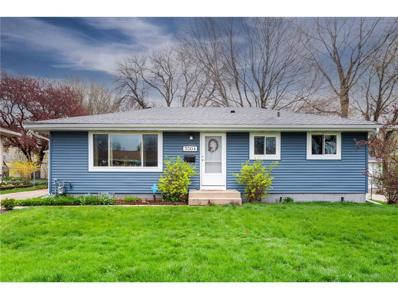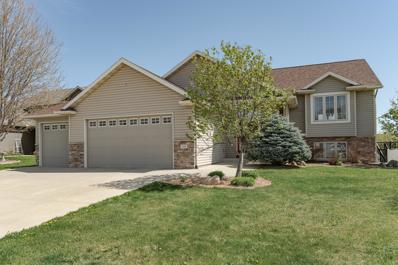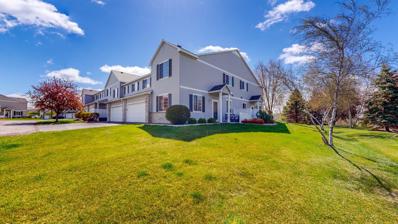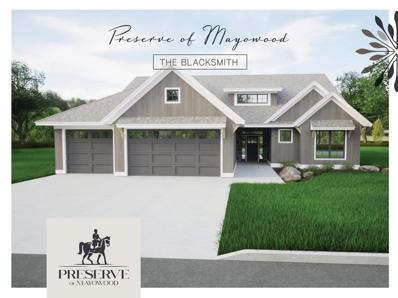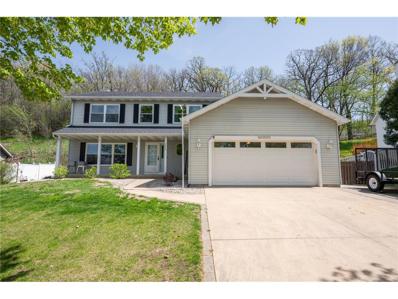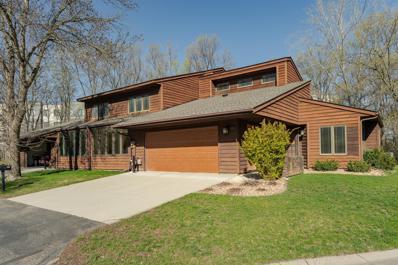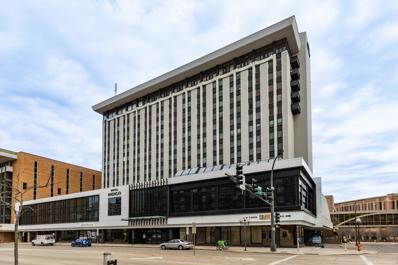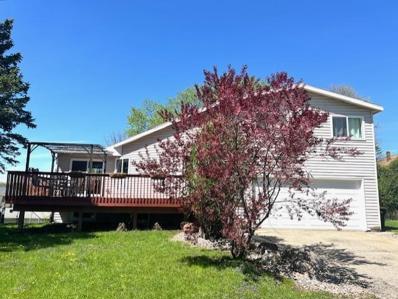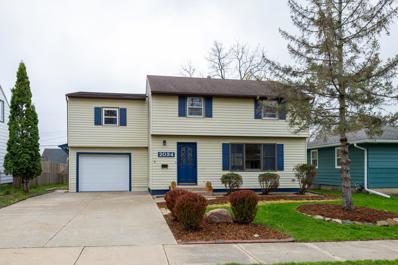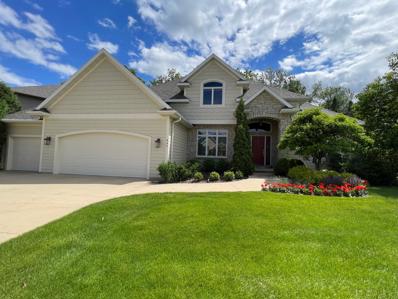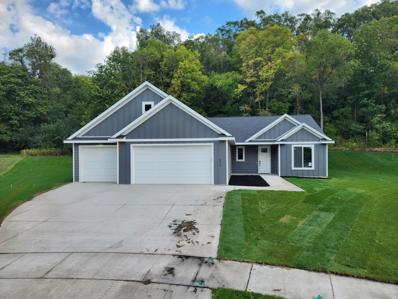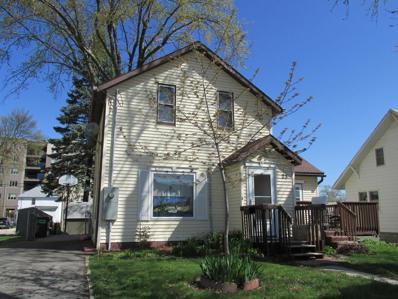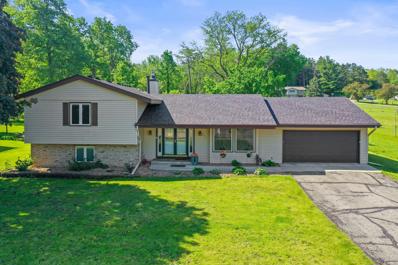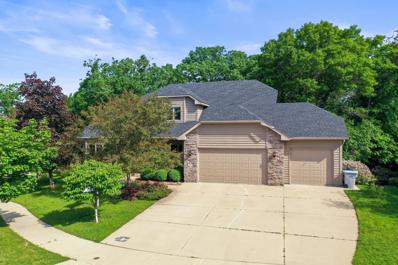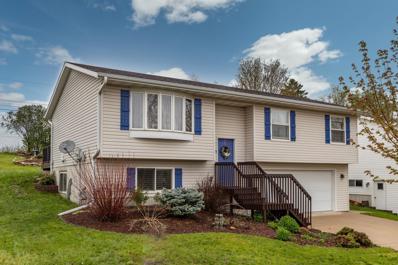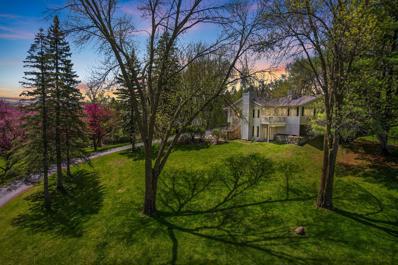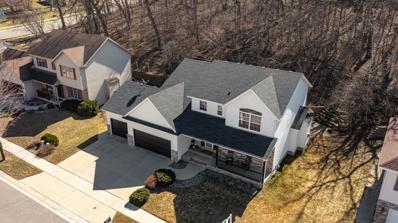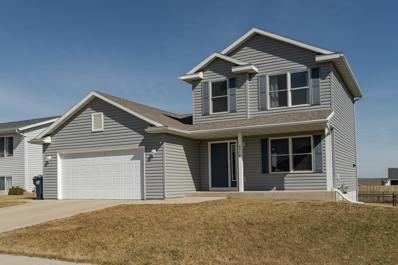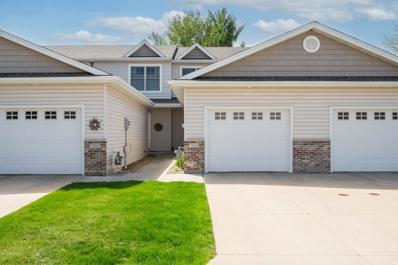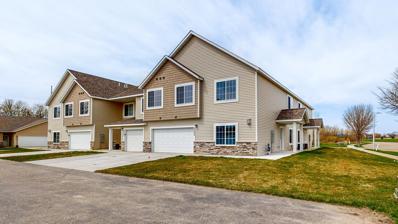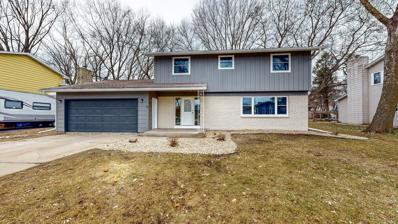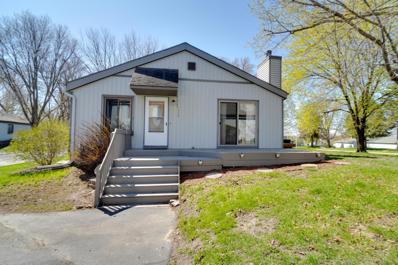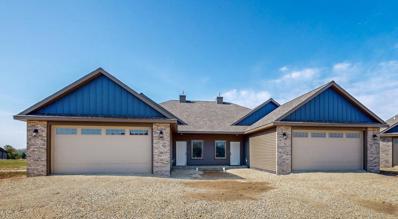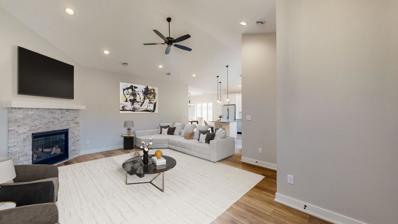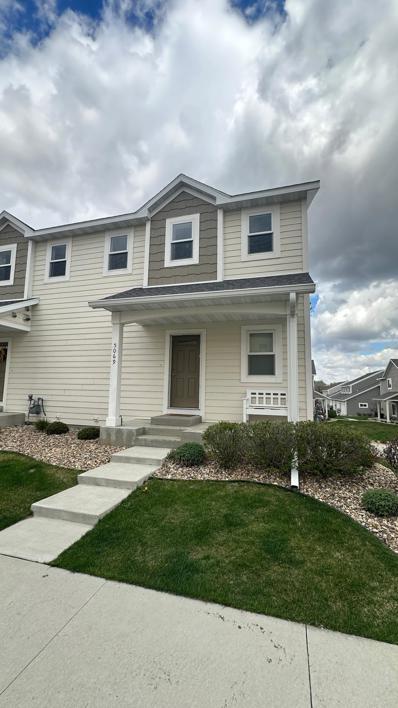Rochester MN Homes for Sale
$299,900
3504 21st Avenue Rochester, MN 55901
- Type:
- Single Family
- Sq.Ft.:
- 1,660
- Status:
- Active
- Beds:
- 4
- Lot size:
- 0.17 Acres
- Year built:
- 1959
- Baths:
- 2.00
- MLS#:
- WIREX_WWRA6514244
- Subdivision:
- Rolling Greens
ADDITIONAL INFORMATION
This is the NW Rochester home you've been waiting for! So many updates in this great home, there is nothing left but to move in and enjoy! Step into this fully renovated 4 bed 2 bath ranch with lots of natural light in the living/dining room space with picture window. Kitchen is fully renovated with new cabinets, flooring, countertops & appliances. Open staircase w/ access to newly finished lower level w/ family room, guest bedroom & bath along with lots of storage! 3 main floor bedrooms & fully updated bath w/ new ceramic tile, vanity and tiled shower/tub combo. Hardwood floors throughout main floor living & bedroom spaces. Fenced yard is perfect for pets or kids along w/ super convenient location, walk to ice cream & coffee along w/ easy access to Hwy 52! Snap this one up now!
- Type:
- Single Family
- Sq.Ft.:
- 2,864
- Status:
- Active
- Beds:
- 5
- Lot size:
- 0.34 Acres
- Year built:
- 2007
- Baths:
- 3.00
- MLS#:
- 6507611
- Subdivision:
- Hart Farm South
ADDITIONAL INFORMATION
This charming 5-bedroom, 3-bathroom home situated on a spacious 1/3-acre lot offers a perfect blend of comfort and practicality. The main floor features convenient laundry facilities, while the 3-car attached garage provides ample parking and storage space. You'll enjoy plenty of outdoor room in the backyard for relaxation or entertainment. Whether you're whipping up a gourmet meal or hosting a casual gathering, your Brand-New Fingerprint-Resistant Stainless-Steel appliances will make cooking and entertaining a breeze! Don't miss this opportunity to experience the benefits of living in the Hart Farms area!
- Type:
- Townhouse
- Sq.Ft.:
- 1,656
- Status:
- Active
- Beds:
- 3
- Lot size:
- 0.02 Acres
- Year built:
- 2002
- Baths:
- 2.00
- MLS#:
- 6527490
- Subdivision:
- Boulder Ridge Tc 01 Sup Cic191
ADDITIONAL INFORMATION
Great opportunity with this well cared for end unit townhome. This home features 3 bedrooms on same level with laundry located close by, large primary bedroom with walk-in closet, open kitchen/dining/living spaces, attached 2 car garage with lots of storage, patio and great location.
$1,065,000
1734 Mayowood Court SW Rochester, MN 55902
- Type:
- Single Family
- Sq.Ft.:
- 2,315
- Status:
- Active
- Beds:
- 3
- Lot size:
- 0.3 Acres
- Year built:
- 2024
- Baths:
- 3.00
- MLS#:
- 6529254
- Subdivision:
- Preserve Of Mayowood
ADDITIONAL INFORMATION
MODEL HOME FOR SALE. Welcome to The Preserve of Mayowood, Rochester's only private and gated community in a premier southwest location. This meticulously planned subdivision features serpentine roadways, private wooded lots, ponds, open space and access to miles of walking trails. Presenting a luxurious 3-bedroom, 3-bath model home with a generous garage on a private wooded lot. Discover gleaming hardwoods, the convenience of a butler pantry and the charm of high-end finishes and premier construction. The private spa-like primary suite, open concept design, and floor-to-ceiling windows enhance the living experience. Beyond the home, relish in proximity to all things SW Rochester. This is more than a residence; it's an invitation to a lifestyle tailored for the discerning homeowner. The Preserve of Mayowood offers a unique blend of luxury, nature, and exclusivity. Live harmoniously in this premier community where every detail is designed for an exceptional living experience.
- Type:
- Single Family
- Sq.Ft.:
- 2,396
- Status:
- Active
- Beds:
- 3
- Lot size:
- 0.31 Acres
- Year built:
- 1991
- Baths:
- 4.00
- MLS#:
- 6527707
- Subdivision:
- Northern Slopes 6th Sub
ADDITIONAL INFORMATION
Nestled into a desirable neighborhood, you will feel right at home in this updated, two-story home in Northeast Rochester! This three bedroom, four bathroom home has some important updates to it recently including hardwood floors added all throughout the main floor, triple-pane windows and a new roof! Three bedrooms all on the 2nd story and potential for a fourth bedroom in the basement. New furnace and air conditioning unit as well for efficiency and comfort in the home! Walk out to the deck off the back or trek up to the terraced firepit with an incredible view! Or warm up in the lower entertaining room with the gas fireplace. Located near schools, parks and trails in the Century & Kellogg School District. You’ll love getting in your car with the heated garage.
- Type:
- Townhouse
- Sq.Ft.:
- 2,509
- Status:
- Active
- Beds:
- 3
- Lot size:
- 0.09 Acres
- Year built:
- 1984
- Baths:
- 3.00
- MLS#:
- 6527523
- Subdivision:
- Stone Barn Estates 2nd Sub
ADDITIONAL INFORMATION
Located in sought-after Stone Barn estates and situated at the back of the development, the setting of this town home provides privacy, mature trees, and easy access to the Mayowood Trail, shopping and restaurants. All new Pella windows will be installed in the upcoming months & all gutters will be replaced. Additional updates include roof, mechanicals, appliances, remodeled master bath, and a no maintenance deck. The living/dining room features soaring ceilings and a floor-to-ceiling brick fireplace with gas insert. Quartz countertops, stainless steel appliances and a breakfast nook are features of the kitchen. A large family room has wall-to-wall oak cabinets and bookshelves. In addition to the main floor master suite, two spacious bedrooms, a bathroom, loft, and storage area are situated in the upper level.
- Type:
- Other
- Sq.Ft.:
- 1,320
- Status:
- Active
- Beds:
- 2
- Year built:
- 1969
- Baths:
- 2.00
- MLS#:
- 6515470
- Subdivision:
- Center Plaza Condos
ADDITIONAL INFORMATION
One-of-a-kind opportunity to own this fully furnished, beautifully renovated, spacious condo in the heart of downtown Rochester. You will love living atop one of Rochester's most popular restaurants and only Boutique hotel. This amazing 2 bedroom, 2 bath condo with private balcony offers a beautiful river and city view; filled with dining and entertainment. Conveniently connected to Mayo Clinic, restaurants and shopping via the expansive skyway and walking subway system. Large, ample windows throughout offer spectacular city views. Security cameras, private residential elevator and lower level secured storage are all included. Adjacent parking in ramp is available for a monthly fee. Schedule a showing today!
- Type:
- Single Family
- Sq.Ft.:
- 1,379
- Status:
- Active
- Beds:
- 3
- Lot size:
- 0.15 Acres
- Year built:
- 1973
- Baths:
- 2.00
- MLS#:
- 6528392
- Subdivision:
- Bailey & Berg
ADDITIONAL INFORMATION
Step into your dream home flooded with natural light and adorned with timeless elegance! This well maintained, three-level gem is ready for you to make it your own. Boasting three bedrooms, 1.5 baths, and a convenient two-car attached garage, it offers both space and functionality. Recently updated with a chic double sink vanity top, the full bath exudes modern sophistication. Imagine starting your mornings in the spacious kitchen and great room with vaulted ceilings with natural wood beams that add warmth and character to the space. Step out onto the expansive front deck, complete with a charming Pergola, perfect for savoring the sunrise or enjoying spectacular 4th of July fireworks. Need more outdoor space? You'll love the two-level deck at the rear, ideal for unwinding or hosting gatherings. Situated in a prime location near schools, shopping, and recreational amenities, with easy commuting access, this home is the epitome of convenience. Peace of mind with a 1 Year AHS Warranty.
- Type:
- Single Family
- Sq.Ft.:
- 2,006
- Status:
- Active
- Beds:
- 4
- Lot size:
- 0.14 Acres
- Year built:
- 1959
- Baths:
- 2.00
- MLS#:
- 6528151
- Subdivision:
- Sunset Terrace 2nd Add
ADDITIONAL INFORMATION
There's not much more to add to this completely updated 4bed, 2bath 2 story home in a great neighborhood. Just a few of the updates include brand new kitchen from floor to ceiling with brand new stainless steel appliances, new countertops, cabinets and flooring. Main floor also offers up updated 1/2 bath, beautiful hardwood floors, large living room for entertaining and convenient access to your attached garage. Upper level again features all 4 bedrooms, with the primary bedroom including a large walk-in closet as well as an additional private office setting! Upper level bath is also updated with tiled shower walls and a dual vanity sink. Can't forget to mention, this home comes equipped with a full waterproofing system for peace and mind when finishing the spacious lower level! Fully fenced yard, grass seed planted, and landscaping has ben spruced up. Don't miss this one!!
$1,085,000
447 Eagle Lane SW Rochester, MN 55902
- Type:
- Single Family
- Sq.Ft.:
- 3,276
- Status:
- Active
- Beds:
- 4
- Lot size:
- 0.38 Acres
- Year built:
- 2002
- Baths:
- 4.00
- MLS#:
- 6528501
- Subdivision:
- Eagle Ridge 3rd Subd-torrens
ADDITIONAL INFORMATION
A home w/rich details & sophisticated looks brings a warm & welcoming feel to this amazing 4 bedroom 4 bath home that overlooks the 15th fairway of Rochester Country Club, secluded in a cul-de-sac surrounded by mature trees for privacy & gardens that will impress all season long. The floor plan shows archways w/bullnose corners giving character w/so many high end amenities throughout. Enjoy main floor living in the cozy primary suite w/full spa like bath, walk-in closet, gas fireplace w/quaint sitting area to enjoy the morning sun peaking through. The main flows beautifully w/hardwood floors & opens to eat-in kitchen, butler’s pantry, formal dining & spectacular great room w/gas fireplace, built-ins, a front office w/coffered ceiling, laundry & 1/2 bath. Enjoy the outdoors in the 3 season porch by the kitchen. The 2nd level has 3 bedrooms, one is an en-suite & the others share a full bath. The lower level has space to finish to your liking. Close proximity to downtown, & so much more!
- Type:
- Single Family
- Sq.Ft.:
- 2,372
- Status:
- Active
- Beds:
- 3
- Lot size:
- 1.22 Acres
- Year built:
- 2024
- Baths:
- 2.00
- MLS#:
- 6528430
- Subdivision:
- Hadley Creek Estates 2nd
ADDITIONAL INFORMATION
Beautiful brand-new home located on a cul-de-sac and backs up to mature trees. The thoughtful floor plan utilizes main floor living and features an open concept with 9' ceilings. There are lots of upgrades including custom cabinetry, quartz counters, a covered patio, extensive landscaping, in-floor heat is prepped in the concrete, and the home has spray foam insulation for better heating and cooling control.
$241,250
23 6th Street NW Rochester, MN 55901
- Type:
- Single Family
- Sq.Ft.:
- 1,293
- Status:
- Active
- Beds:
- 3
- Lot size:
- 0.14 Acres
- Year built:
- 1900
- Baths:
- 2.00
- MLS#:
- 6528278
- Subdivision:
- Northern Add
ADDITIONAL INFORMATION
Home Warranty Listing- Great investment property with a rental certificate, or use as your personal single-family home. Located within walking distance to your favorite downtown eateries, parks; perfect for the urban enthusiast. Shared laundry, kitchen, multiple stalls for off-street parking plus two storage sheds. Recent updates include paved driveway, professional bath renovation, including a 3’ x 5’.5” shower and electrical service. Public transportation is only 1 block from the front door. Two generously sized bedrooms, a third, smaller bedroom could also be used as an office.
- Type:
- Single Family
- Sq.Ft.:
- 2,312
- Status:
- Active
- Beds:
- 4
- Lot size:
- 0.47 Acres
- Year built:
- 1974
- Baths:
- 3.00
- MLS#:
- 6521620
- Subdivision:
- Toogoods Sub
ADDITIONAL INFORMATION
This charming 4-bedroom, 3-bathroom home is conveniently located just steps away from popular dining, grocery stores, and shopping centers. The property boasts numerous updates, including a new roof ( coming this week), a new water softener, and a new dishwasher. The windows, sliding doors, water heater, and flooring have also been recently updated. The backyard is a sight to behold, with almost half an acre of private space that can be enjoyed from the spacious deck with a hot tub, fire pit, or the primary bedroom balcony. The fully finished basement also features a bonus room for an office or hobby room. This home is perfect for entertaining guests. The upper level has three bedrooms, a dine-in kitchen, and ample space for a formal dining table. Don't miss out on this chance to experience the best of both indoor and outdoor living!
- Type:
- Single Family
- Sq.Ft.:
- 3,322
- Status:
- Active
- Beds:
- 5
- Lot size:
- 0.38 Acres
- Year built:
- 2002
- Baths:
- 4.00
- MLS#:
- 6497067
- Subdivision:
- Stonehedge Estates Sub
ADDITIONAL INFORMATION
Take advantage of the opportunity to own a charming two-story home in a peaceful cul-de-sac in the NE area, just a few steps away from parks, trails, schools, and Mayo Clinic NE. This stunning 5-bedroom, 4-bathroom home has been recently updated with a brand new roof, fresh paint throughout, lights, bathroom updates, and the carpets have been professionally cleaned. You will enjoy the privacy and serenity of the plush wooded backyard. If you love indoor entertaining, you can host dinner parties in the formal dining room or enjoy movies in the lower-level theater room with a wet bar. This home boasts main-floor living with the primary owner's suite, living room, kitchen, and laundry, all conveniently located on the main floor. Call today for your tour!
- Type:
- Single Family
- Sq.Ft.:
- 1,944
- Status:
- Active
- Beds:
- 3
- Lot size:
- 0.16 Acres
- Year built:
- 2003
- Baths:
- 2.00
- MLS#:
- 6527640
- Subdivision:
- Rose Harbor Estates 5th
ADDITIONAL INFORMATION
You will love this nicely maintained three bedrooms on one level, two bath home, big kitchen with new dishwasher breakfast bar, dining area with deck access, spacious living room, bay window, lower level family room, built-in bookcases, gas fireplace, two car finished garage with drain.
- Type:
- Single Family
- Sq.Ft.:
- 3,880
- Status:
- Active
- Beds:
- 5
- Lot size:
- 1.74 Acres
- Year built:
- 1973
- Baths:
- 3.00
- MLS#:
- 6528105
- Subdivision:
- Lenwood Heights
ADDITIONAL INFORMATION
This house sits on a private 1.74 acre lot in the highly desirable Lenwood Heights neighborhood located just off Mayowood Road. The setting of this property gives the feel of living in the country yet only minutes from Mayo clinic, Apache Mall, 1.5 miles from Trader Joe's. It flows nicely as one house, and it is also outfitted as a house within a house for a multigenerational family. The upstairs and downstairs can function independently and each have: a beautiful kitchen, bathroom(s), bedrooms, Living room(s) and their own washer and dryer. Hardwood floors, crown molding, and fireplaces give this home an atmosphere of comfort and elegance . This rare and unique property is a gem that must be seen to appreciate!
- Type:
- Single Family
- Sq.Ft.:
- 3,450
- Status:
- Active
- Beds:
- 5
- Lot size:
- 0.37 Acres
- Year built:
- 2001
- Baths:
- 4.00
- MLS#:
- 6527567
- Subdivision:
- Southern Woods 1st Add
ADDITIONAL INFORMATION
Beautiful 2 Story home! As you enter into this home you feel the warmth of home offering large living room that flows into the family room with gas fireplace and large windows, into the informal dining area that walks out onto the deck with lots of privacy with trees, large kitchen granite counter tops, Island, lot of cabinet space, stainless steel appliance, half bath and main floor laundry. On the upper level you will find 4 spacious bedrooms including primary with 2 closets and en-suite full bathroom and a 2nd full bathroom to accommodate the other bedrooms. Enjoy the spacious finished lower level with bar area, family room with stone surround fireplace, spacious bedroom for guests and an updated 3/4 bathroom. Ample storage space in LL and in large 3 car garage that has new doors, this home also has a new 50-year warranty roof, new lighting, new faucets-fixtures, and newer dishwasher. Walk to the park, so close to golf course, shopping, restaurants & medical facilities.
- Type:
- Single Family
- Sq.Ft.:
- 2,238
- Status:
- Active
- Beds:
- 4
- Lot size:
- 0.19 Acres
- Year built:
- 2004
- Baths:
- 3.00
- MLS#:
- 6526327
- Subdivision:
- Kingsbury Hills 3rd
ADDITIONAL INFORMATION
Step into this beautifully updated two-story home, featuring a spacious layout with plenty of natural light. Includes 4 total bedrooms (one on the main floor), 3 full baths, and a modern kitchen. Enjoy a large, fully fenced backyard perfect for outdoor entertainment. Conveniently located near shopping, dining, and a golf course. Ideal for those seeking style and practicality in a quality location.
- Type:
- Townhouse
- Sq.Ft.:
- 1,710
- Status:
- Active
- Beds:
- 3
- Lot size:
- 0.04 Acres
- Year built:
- 2005
- Baths:
- 2.00
- MLS#:
- 6514152
- Subdivision:
- Villas On The Pkwy Cic239
ADDITIONAL INFORMATION
Villas on the Parkway is conveniently located off of West River Parkway to groceries, downtown Rochester, and trails. This townhome has been well maintained and ready to be called home for the next owner. The 3-bedroom unit includes a finished basement, lower-level family room, main floor laundry, stainless steel appliances, front load washer & dryer, range with double oven plus a combination microwave/convection oven range-hood. The primary bedroom has a vaulted ceiling and ample closet space, as well as direct access to the primary bathroom with a jetted bathtub. A new roof was installed in 2023. Additional HOA community guest parking spots are available. Additional bathroom on lower level is roughed-in to accommodate a 3rd full bath.
- Type:
- Townhouse
- Sq.Ft.:
- 2,048
- Status:
- Active
- Beds:
- 3
- Lot size:
- 0.04 Acres
- Year built:
- 2023
- Baths:
- 3.00
- MLS#:
- 6525779
- Subdivision:
- Weatherstone Cic166 1st Rep
ADDITIONAL INFORMATION
Welcome to this modern corner unit townhome boasting 3 bedrooms and 3 baths! On the main floor, discover a convenient ½ bath, a well-appointed kitchen with an island, complete with stainless steel appliances and beautiful quartz countertops. The living room features a cozy corner inset fireplace, perfect for relaxation. Upstairs awaits a brightly lit loft/family room, laundry room, two bedrooms and a spacious primary bedroom with a huge walk-in closet and a full ensuite bathroom. Enjoy maintenance-free living in this move in ready home!
- Type:
- Single Family
- Sq.Ft.:
- 2,596
- Status:
- Active
- Beds:
- 4
- Lot size:
- 0.22 Acres
- Year built:
- 1970
- Baths:
- 3.00
- MLS#:
- 6525469
- Subdivision:
- Wilshire Estates 2nd Sub
ADDITIONAL INFORMATION
This beautiful two-story home with 4 beds and 3 baths has been fully renovated! Enjoy the fresh and modern look with the neutral paint throughout, new windows and doors, and remodeled bathrooms and kitchen with stainless steel appliances, quartz countertops, and ample storage space. Discover the partially finished basement featuring a storage room and hidden bonus room! Additionally, the heated and insulated garage provides year round convenience. Don't miss out on this perfect blend of comfort and style!
- Type:
- Townhouse
- Sq.Ft.:
- 1,301
- Status:
- Active
- Beds:
- 3
- Lot size:
- 0.02 Acres
- Year built:
- 1975
- Baths:
- 2.00
- MLS#:
- 6524797
- Subdivision:
- 19 Norwest Charles Sec
ADDITIONAL INFORMATION
This townhome is situated in a fantastic location. It features laminate plank flooring on the main level. A galley kitchen with window for natural light and a completely renovated main floor bathroom with large ceramic tiles. The living room is large and complimented with a sliding glass door opening up to a large deck giving the room a lot of natural light and creating a feeling of an extended space. On the main floor there are two bedrooms, and the lower level has a very spacious 16x16 bedroom accompanied by a 1/2 bath. The lower level has ample space to accommodate a 4th bedroom or build to suit. Conveniently located within 7 minutes of Rochester shopping centers and entertainment.
- Type:
- Townhouse
- Sq.Ft.:
- 1,632
- Status:
- Active
- Beds:
- 2
- Lot size:
- 0.13 Acres
- Year built:
- 2024
- Baths:
- 2.00
- MLS#:
- 6525301
- Subdivision:
- Essex Estates 6th Sub
ADDITIONAL INFORMATION
New construction townhome that offers 2 bedrooms and 2 baths, all on one level, for effortless living. The open living room, complete with a cozy corner fireplace, sets the stage for relaxation and gatherings. The kitchen boasts beautiful finishes with dark cabinetry, nice countertops, a skylight, stainless steel appliances, and a pantry for storage. Unwind in the den, which leads to a patio door, perfect for relaxing outside. The primary bedroom features an ensuite bathroom and a walk-in closet. With abundant natural light illuminating every corner, this move-in-ready townhome awaits your personal touch!
- Type:
- Townhouse
- Sq.Ft.:
- 1,632
- Status:
- Active
- Beds:
- 2
- Lot size:
- 0.15 Acres
- Year built:
- 2024
- Baths:
- 2.00
- MLS#:
- 6525300
- Subdivision:
- Essex Estates 6th Sub
ADDITIONAL INFORMATION
New construction townhome that offers 2 bedrooms and 2 baths, all on one level, for effortless living. The open living room, complete with a cozy corner fireplace, sets the stage for relaxation and gatherings. The kitchen boasts beautiful finishes with dark cabinetry, nice countertops, a skylight, stainless steel appliances, and a pantry for storage. Unwind in the den, which leads to a patio door, perfect for relaxing outside. The primary bedroom features an ensuite bathroom and a walk-in closet. With abundant natural light illuminating every corner, this move-in-ready townhome awaits your personal touch!
- Type:
- Townhouse
- Sq.Ft.:
- 1,458
- Status:
- Active
- Beds:
- 2
- Lot size:
- 0.04 Acres
- Year built:
- 2018
- Baths:
- 3.00
- MLS#:
- 6523857
- Subdivision:
- Harvestview
ADDITIONAL INFORMATION
Step into this inviting 2018-built 2-story townhome, offering over 1400 sq ft of living space. With 2 bedrooms and 3 bathrooms, including a convenient main floor 1/2 bath, it's designed for modern comfort. The open floor plan creates a seamless flow, highlighted by a cozy gas fireplace. Enjoy the luxury of 9 ft ceilings and a heated garage. Outside, an irrigation system maintains the lush landscaping. Situated near trails, parks, schools, and public transit, it seamlessly blends urban convenience with outdoor serenity. Whether relaxing indoors or exploring the surrounding amenities, this townhome offers a perfect blend of style and functionality.
| Information is supplied by seller and other third parties and has not been verified. This IDX information is provided exclusively for consumers personal, non-commercial use and may not be used for any purpose other than to identify perspective properties consumers may be interested in purchasing. Copyright 2024 - Wisconsin Real Estate Exchange. All Rights Reserved Information is deemed reliable but is not guaranteed |
Andrea D. Conner, License # 40471694,Xome Inc., License 40368414, AndreaD.Conner@Xome.com, 844-400-XOME (9663), 750 State Highway 121 Bypass, Suite 100, Lewisville, TX 75067

Xome Inc. is not a Multiple Listing Service (MLS), nor does it offer MLS access. This website is a service of Xome Inc., a broker Participant of the Regional Multiple Listing Service of Minnesota, Inc. Open House information is subject to change without notice. The data relating to real estate for sale on this web site comes in part from the Broker ReciprocitySM Program of the Regional Multiple Listing Service of Minnesota, Inc. are marked with the Broker ReciprocitySM logo or the Broker ReciprocitySM thumbnail logo (little black house) and detailed information about them includes the name of the listing brokers. Copyright 2024, Regional Multiple Listing Service of Minnesota, Inc. All rights reserved.
Rochester Real Estate
The median home value in Rochester, MN is $338,000. This is higher than the county median home value of $229,800. The national median home value is $219,700. The average price of homes sold in Rochester, MN is $338,000. Approximately 65.6% of Rochester homes are owned, compared to 28.95% rented, while 5.46% are vacant. Rochester real estate listings include condos, townhomes, and single family homes for sale. Commercial properties are also available. If you see a property you’re interested in, contact a Rochester real estate agent to arrange a tour today!
Rochester, Minnesota has a population of 112,683. Rochester is more family-centric than the surrounding county with 36.72% of the households containing married families with children. The county average for households married with children is 36.15%.
The median household income in Rochester, Minnesota is $68,574. The median household income for the surrounding county is $72,337 compared to the national median of $57,652. The median age of people living in Rochester is 35.5 years.
Rochester Weather
The average high temperature in July is 82.2 degrees, with an average low temperature in January of 5.4 degrees. The average rainfall is approximately 34.2 inches per year, with 49.5 inches of snow per year.
