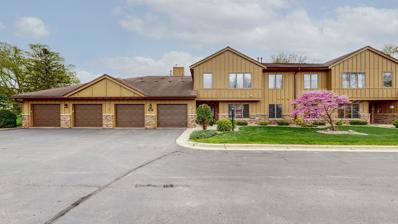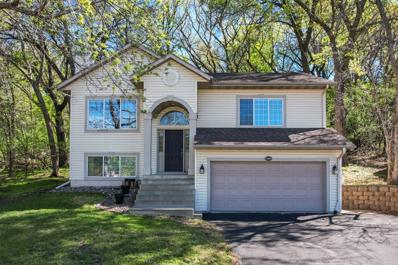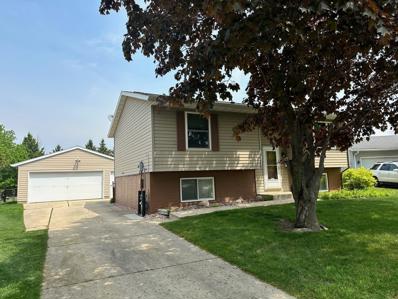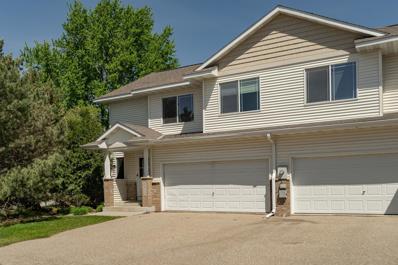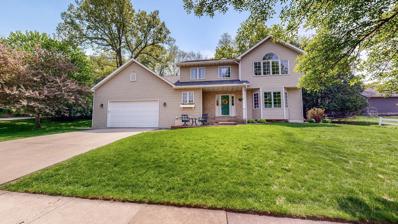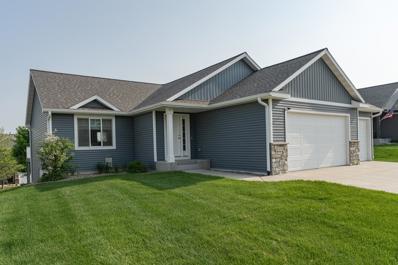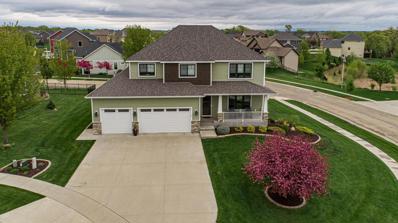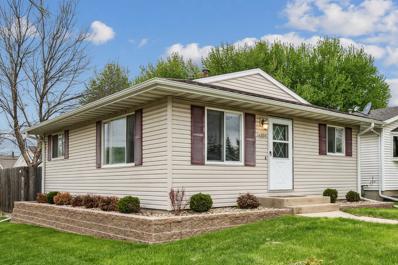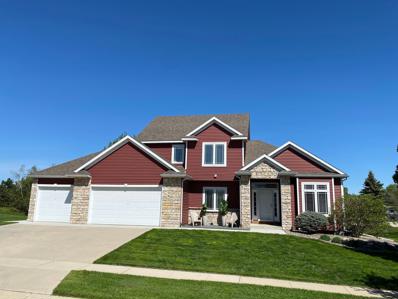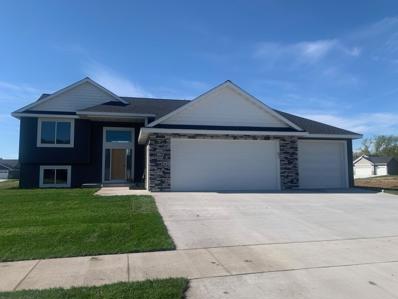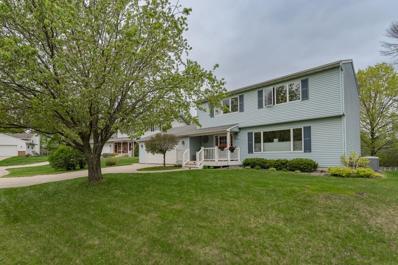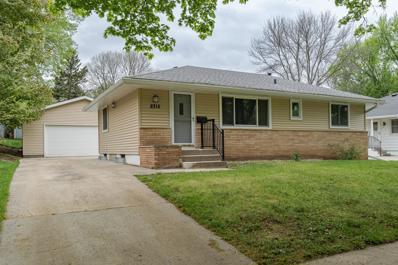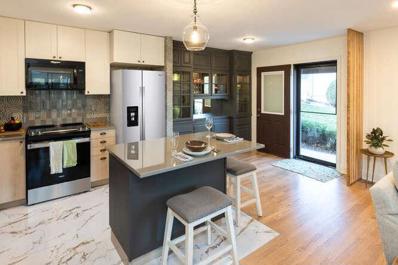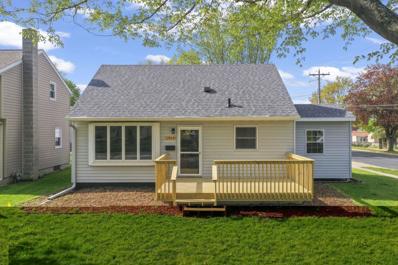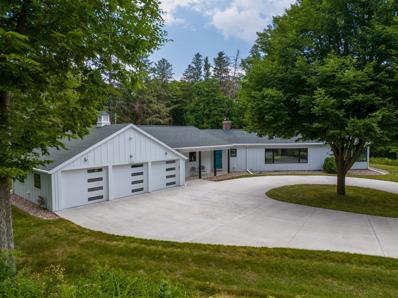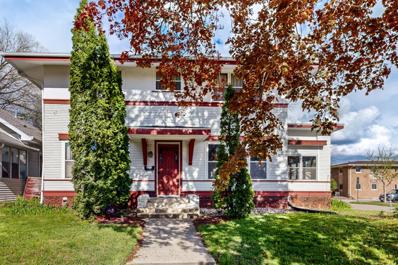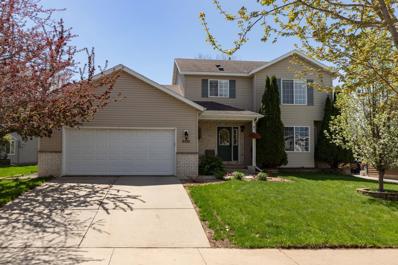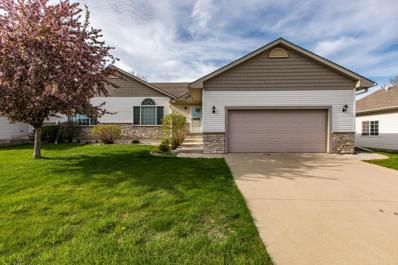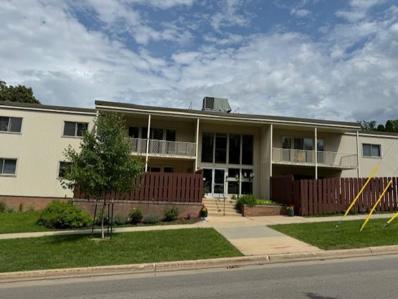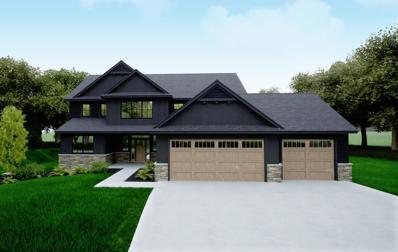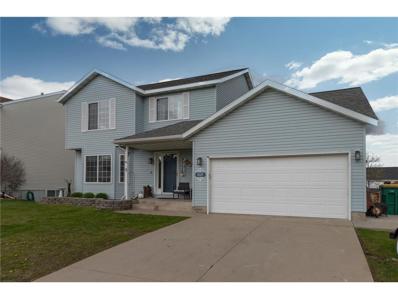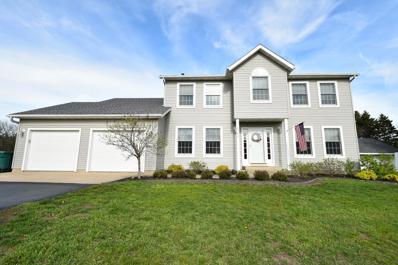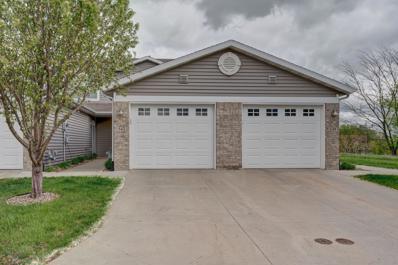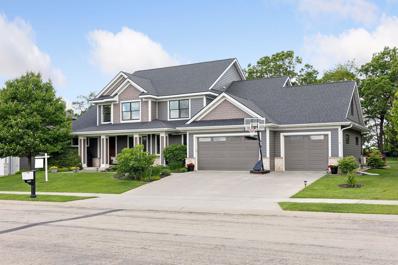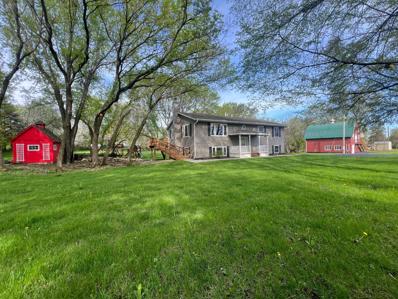Rochester MN Homes for Sale
- Type:
- Other
- Sq.Ft.:
- 1,427
- Status:
- Active
- Beds:
- 3
- Lot size:
- 0.04 Acres
- Year built:
- 1983
- Baths:
- 2.00
- MLS#:
- 6534941
- Subdivision:
- Lakeview Homes Of Green Meadows
ADDITIONAL INFORMATION
Step into the inviting space that this 3 bedroom, 2 bathroom condo has to offer. The spacious primary bedroom has a walk in closet and en-suite bathroom. The recently remodeled kitchen has white cabinets, solid surface countertops, and stainless steel appliances. New luxury vinyl plank flooring spans the living spaces and there are solid oak doors throughout. The best part about this home is that it features a covered deck that opens to the courtyard and views of Lake George. Community amenities include walking trails, firepit, and lake access! Don't miss out on the opportunity to live in this tranquil planned community.
- Type:
- Single Family
- Sq.Ft.:
- 1,989
- Status:
- Active
- Beds:
- 3
- Lot size:
- 0.28 Acres
- Year built:
- 2002
- Baths:
- 2.00
- MLS#:
- 6534534
- Subdivision:
- Olsons Sub
ADDITIONAL INFORMATION
Beautiful home located in the historic southwest neighborhood near Pill Hill offering walking distance to Folwell Elementary School, St. Mary’s Hospital and Soldiers Field Park & City Trails. Almost a ½ acre of a wooded yard offering a peaceful private like feel from the deck, enjoy access to the deck from the dining room and owner’s suite. Vaulted ceilings and gas fireplace on the main floor kitchen offers an abundance of space, owner’s suite w/ built-in bed, large walk in closet, lower level bedroom has a 2nd entrance from the garage-nice unique feature for guests, a tenant or in home business w/ its own private full bath. LL family room includes a bar R/I plumbing to make it a wet bar. Kitchen appliances include a wine/ beverage refrigerator, plus, washer/dryer and water softener included. Improvements include; furnace (2022), A/C (2021) and heated garage. A well cared for home in a convenient location, move in ready, all professionally cleaned. Immediate possession available.
- Type:
- Single Family
- Sq.Ft.:
- 1,809
- Status:
- Active
- Beds:
- 4
- Lot size:
- 0.3 Acres
- Year built:
- 1983
- Baths:
- 2.00
- MLS#:
- 6535631
- Subdivision:
- Cimarron Sub
ADDITIONAL INFORMATION
Welcome to this meticulously maintained 4-bedroom, 2-bathroom split-level home with a walkout design. Featuring a spacious garage, a concrete driveway, and situated on a large lot, this property offers both convenience and charm. With its thoughtfully designed layout and well-kept interior, it's the perfect place to call home.
- Type:
- Townhouse
- Sq.Ft.:
- 3,054
- Status:
- Active
- Beds:
- 4
- Lot size:
- 0.05 Acres
- Year built:
- 2004
- Baths:
- 4.00
- MLS#:
- 6533775
- Subdivision:
- Foxfield Luxury Twnhms
ADDITIONAL INFORMATION
This spacious end-unit townhome is tastefully updated, completely turn-key, and clearly stands apart from the rest! The main floor features a living room gas fireplace, new kitchen appliances, convenient laundry, and bonus sunroom with sliding door to a large back deck… the perfect spot to unwind after a long day. Generous primary suite boasts a vaulted ceiling, a double vanity private bath with soaking tub, and a huge walk-in closet with inserts and shelving to help keep you organized. Two other large bedrooms upstairs are served by an additional full bath. Recently finished basement with media room and bar allows extra room for guests or entertaining with a conforming 4th bedroom and new bathroom. Newer mechanicals for peace of mind… all you need to do is just move in! Fantastic location near several parks and the Douglas Trail.
- Type:
- Single Family
- Sq.Ft.:
- 3,196
- Status:
- Active
- Beds:
- 3
- Lot size:
- 0.3 Acres
- Year built:
- 1992
- Baths:
- 4.00
- MLS#:
- 6537021
- Subdivision:
- Baihly Heights 6th Sub
ADDITIONAL INFORMATION
Location, location, location…discover your dream home in this captivating 2-story SW property near St. Mary’s campus & Younge Park, situated in the award-winning Folwell Elementary school district. Step into an inviting main level boasting a well-appointed kitchen, inviting family room, elegant formal dining room, & living room bathed in natural light from bay windows & skylights. Professionally landscaped private backyard complete w/patio perfect for outdoor entertaining. Main level laundry. The second story offers 2 bedrooms, updated bath, large master bedroom, vaulted ceilings, master bath & walk-in closet. Downstairs has a finished basement w/beautiful family room, full bath & options for additional bedrooms & large storage area. Heated garage w/epoxy floor plus shelving for storage & tools. Proximity to running/bike paths, shopping, & the Mayo Clinic add to the allure of this exceptional property. Many updates throughout including a new roof. See supplement for all update details.
- Type:
- Single Family
- Sq.Ft.:
- 2,398
- Status:
- Active
- Beds:
- 4
- Lot size:
- 0.21 Acres
- Year built:
- 2015
- Baths:
- 3.00
- MLS#:
- 6534572
- Subdivision:
- Forest Knoll Sub
ADDITIONAL INFORMATION
Welcome to 265 Forest Knoll Pl SE, where luxury meets convenience! This exquisite home offers 4 bedrooms, 3 bathrooms, and a spacious 3-car garage, providing ample space for comfortable living. The kitchen boasts custom cabinets and solid surface countertops, perfect for both cooking and entertaining. Step outside to the maintenance-free deck and enjoy scenic views of the surroundings. Conveniently located near shopping amenities and just a short distance to downtown Rochester, this home offers the perfect blend of elegance and accessibility. Don’t miss your chance to experience the best of both worlds in this remarkable property!
- Type:
- Single Family
- Sq.Ft.:
- 3,432
- Status:
- Active
- Beds:
- 4
- Lot size:
- 0.31 Acres
- Year built:
- 2017
- Baths:
- 4.00
- MLS#:
- 6534380
- Subdivision:
- Echo Ridge
ADDITIONAL INFORMATION
Immaculately maintained 2-story home located on a cul-de-sac within a highly sought-after neighborhood. As you step in you will notice the stunning real hardwood floors that lead you into the open concept living room, dining & kitchen which is equipped with stainless steel appliances & beautiful quartz countertops. Enjoy many gatherings on the no maintenance Trex deck off the dining room. Heading upstairs which offers all 4 bedrooms, laundry room & full bath for the 3 rooms to share you will notice there is a spacious loft area to relax & hang out in and the primary which features a 3/4 bath with elegant tile and a walk-in closet. Step downstairs to the walkout basement that leads to a beautifully landscaped backyard offering an in ground sprinkler system & concrete curbing with a patio that has a gas line set up for additional entertainment around a fire. The heated 3 car garage is a big bonus for extra space & all your storage needs. This home is sure to exceed your expectations!
- Type:
- Single Family
- Sq.Ft.:
- 768
- Status:
- Active
- Beds:
- 2
- Lot size:
- 0.12 Acres
- Year built:
- 1982
- Baths:
- 2.00
- MLS#:
- 6534058
- Subdivision:
- Innsbruck 6
ADDITIONAL INFORMATION
Here's your change to own a single family home with a large 2 car detached garage. Updates include kitchen and bath remodel, stainless steel appliances, laminate flooring and updated electrical. Perfect opportunity to gain equity finishing the lower level space. Legal Egress window in the LL for 3rd bedroom. Yard is mostly fenced and very private. This home is conveniently located near schools, shopping, parks and convenient access to public transportation. Be sure to tour this home it will not last long!
- Type:
- Single Family
- Sq.Ft.:
- 3,189
- Status:
- Active
- Beds:
- 4
- Lot size:
- 0.56 Acres
- Year built:
- 2005
- Baths:
- 4.00
- MLS#:
- 6534309
- Subdivision:
- Shannon Oaks 1st Sub
ADDITIONAL INFORMATION
Don't miss this move-in ready 4 bed/4 bath two-story in Shannon Oaks! Super contemporized with new kitchen sink & countertops, white trim & doors, neutral paint, new blinds, fixtures and hardware throughout the home. Kitchen has newer appliances and huge center island. Dining room slider leads to large composite deck, which overlooks huge backyard with playset and invisible fence! Main floor features living room w/vaulted ceiling, dining room, laundry and office! Upstairs find the primary bedroom and bath with separate tub, shower and walk in closet. Two generous sized bedrooms and full bath complete the second floor. Finished lower level has spacious family room, 4th bedroom, 3/4 bath and utility/storage room. The 840sf 3-car garage is heated and mature landscaping is designed for easy maintenance. Monitor your abode with new Wi-Fi controlled thermostat, washer/dryer and garage door opener. Great location on cul-de-sac near schools, parks and easy access to downtown!
- Type:
- Single Family
- Sq.Ft.:
- 1,543
- Status:
- Active
- Beds:
- 3
- Lot size:
- 0.23 Acres
- Year built:
- 2024
- Baths:
- 2.00
- MLS#:
- 6533785
- Subdivision:
- Creekview Meadows
ADDITIONAL INFORMATION
Brand new! Very large split level home. Three main floor bedrooms. Porch off the kitchen. Master bedroom ensuite and walk-in closet. Main floor laundry room!
- Type:
- Single Family
- Sq.Ft.:
- 3,200
- Status:
- Active
- Beds:
- 4
- Lot size:
- 0.24 Acres
- Year built:
- 1983
- Baths:
- 4.00
- MLS#:
- 6533393
- Subdivision:
- Elton Hills North 4th
ADDITIONAL INFORMATION
This charming 2-story home nestled in the heart of a mature neighborhood on a peaceful cul-de-sac boasts a perfect combination of elegance and cozy warmth. A spacious and inviting living area with a gas fireplace as well as a great room on the main level provides ample room for guests. The kitchen is a true focal point, featuring beautiful granite countertops. The abundance of cabinetry ensures you have plenty of storage for all your kitchen essentials. This home offers four bedrooms, all conveniently located on the same level including a primary suite and an additional flexible room in the lower level that can be used as a home office, playroom, or craft room. Outside, you'll find a lovely backyard where you can relax and enjoy the outdoors. With a cul-de-sac location, you can enjoy the added benefit of minimal traffic and a serene atmosphere. Don't miss the opportunity to make this house your dream home! Pre-Inspected for peace of mind.
- Type:
- Single Family
- Sq.Ft.:
- 1,200
- Status:
- Active
- Beds:
- 3
- Lot size:
- 0.19 Acres
- Year built:
- 1961
- Baths:
- 2.00
- MLS#:
- 6533826
- Subdivision:
- Elton Hills 4th-torrens
ADDITIONAL INFORMATION
Come see this move-in ready ranch-styled home with 3 beds and 2 baths. Conveniently located close to schools, parks, and pubic transit. This home has seen many recent updates throughout which include: refinished hardwood floors, new carpet, remodeled bathrooms, updated windows, and much more. You will appreciate the storage space within the home, shed, and spacious 2-car garage. This home is a must see, schedule your showing today!
- Type:
- Low-Rise
- Sq.Ft.:
- 1,354
- Status:
- Active
- Beds:
- 3
- Lot size:
- 0.19 Acres
- Year built:
- 1989
- Baths:
- 2.00
- MLS#:
- 6533926
- Subdivision:
- Wimbledon Hills Condos-torrens
ADDITIONAL INFORMATION
Magnificent Views of the City & Cascade Lake Chain from this Beautifully Updated Condo. Highly desired Wimbledon Hills area in a quiet cul-de-sac. Total contemporary renovation with open floor plan for entertaining. Refurbished flooring with new lighting & appliances. Kitchen island is on casters for your convenience in moving. Enjoy the privacy in your 3-season glass porch & maintenance free deck. 3 bedrooms, 1 full bath, 1 3/4 bath, with solid oak six panel doors, 2 gas fireplaces and an abundance of built-ins. Coveted convenient location being less than a mile to Mayo parking & shuttle service, Rochester Golf & Country Club & Hwy 52. Downtown Rochester & the Mayo Clinic are just 2 miles away, 1.4 miles to the St Mary's Campus, 7.7 miles to the airport & 78 miles to downtown St Paul. Quick closing possible as seller has relocated. Don't Miss Out! Call Today for a Showing!
- Type:
- Single Family
- Sq.Ft.:
- 1,985
- Status:
- Active
- Beds:
- 4
- Lot size:
- 0.15 Acres
- Year built:
- 1959
- Baths:
- 1.00
- MLS#:
- 6512760
- Subdivision:
- Sunset Terrace
ADDITIONAL INFORMATION
Discover this inviting 4 bedroom home with a large 2-car garage. This home has been recently updated featuring a new roof with transferrable warranty, fresh paint throughout, and new stainless steel appliances. The interior offers airy living spaces, cozy bedrooms, a modern bathroom, original hardwood floors and a large kitchen. There is plenty of space in the basement to add a second bathroom. Step outside to a beautiful front deck, fresh landscaping and concrete patio perfect for outdoor gatherings. With its convenient location and charm this home offers a perfect blend of comfort and style.
- Type:
- Single Family
- Sq.Ft.:
- 2,916
- Status:
- Active
- Beds:
- 3
- Lot size:
- 0.84 Acres
- Year built:
- 1950
- Baths:
- 5.00
- MLS#:
- 6534767
- Subdivision:
- Sunny Slopes
ADDITIONAL INFORMATION
One-level living! You will love this beautiful, superior-quality, to-the-studs renovated house. You can see how much the builder cared about every little detail when you walk through this home. It goes without saying that the flooring throughout is solid hardwood (white oak) finished in place. The professionally designed kitchen is so spacious that it has both an island and a peninsula, of course with quartz counter tops and waterfall edge. As you should expect at this price point, all 6 (six!) kitchen appliances are built into the custom cabinets. Private bathrooms in every bedroom, complete with heated tile floors! When you're in the sun room, make sure to notice the wood ceiling and windows with hidden, retractable screens. The heated garage is nicer than average, with a bathroom, metal cabinets, and bamboo counter top, along with an electric car charger, full walls of organizational slat wall and PVC floor tiles. Come view the property and make an offer before it's too late!
- Type:
- Single Family
- Sq.Ft.:
- 2,025
- Status:
- Active
- Beds:
- 4
- Lot size:
- 0.07 Acres
- Year built:
- 1916
- Baths:
- 2.00
- MLS#:
- 6533152
- Subdivision:
- Bucks Add Ea
ADDITIONAL INFORMATION
American Foursquare Design of the Early 1900s offering original wood floors, built ins, larger squared rooms unique to the era. Eat-in kitchen w/ built in breakfast nook, spacious formal dining room opens to the living room with wood burning fireplace. Three season porch, four bedrooms on the 2nd floor with full bath recently updated, owner’s suite offers a walk in closet or it could be a den or nursery. ½ bath on the main. Flex room on the main floor currently used as barber shop located right off the side door with its own separate entrance. Situated close to downtown and on a city bus route. Charming home with easy outside, low maintenance with a smaller type of yard. A great place to call home and at an affordable price.
- Type:
- Single Family
- Sq.Ft.:
- 2,230
- Status:
- Active
- Beds:
- 4
- Lot size:
- 0.19 Acres
- Year built:
- 2000
- Baths:
- 3.00
- MLS#:
- 6525665
- Subdivision:
- North Park 9th Sub
ADDITIONAL INFORMATION
STEP INSIDE your adorable dream home in the heart of NW Rochester! Main level boasts an inviting floor plan featuring hardwood floors, kitchen, family room with fireplace, dining area, living room, bath & laundry. Moving upstairs, you'll find a primary suite with private bath, 2 bedrooms and a full bath. Lower level welcomes you with a brand-new bedroom, new carpeting in the hallway and stairway. Imagine the possibilities with the unfinished space which is sheet rock ready, wired & plumbed for a bathroom adding instant value to your investment. Outside, the entertainment options abound with a new deck ideal for hosting gatherings, while the basketball court promises endless hours of fun. A fenced, level yard provides a safe haven for pets and the perfect spot to install a playset for little ones. Don't miss the opportunity to make this your forever HOME!
- Type:
- Townhouse
- Sq.Ft.:
- 2,415
- Status:
- Active
- Beds:
- 3
- Lot size:
- 0.08 Acres
- Year built:
- 2006
- Baths:
- 3.00
- MLS#:
- 6532102
- Subdivision:
- Fox Ridge T/h 1st Cic159 1st Supp
ADDITIONAL INFORMATION
Updated and very well kept 3 bedroom 3 bath townhome. Property features hardwood floors, granite countertops stainless steel appliances, maple cabinets, lower level gas fireplace, wheelchair ramp in garage, chairlift, and much more!
- Type:
- Low-Rise
- Sq.Ft.:
- 1,162
- Status:
- Active
- Beds:
- 3
- Lot size:
- 0.03 Acres
- Year built:
- 1964
- Baths:
- 2.00
- MLS#:
- 6532846
- Subdivision:
- Knob Hill Apts
ADDITIONAL INFORMATION
Rare Historic Pill Hill 3 bedroom condo, directly across from Mayo Clinic properties. Beautiful and affordable, resort-like premises, gorgeous courtyard, heated underground parking, unit contains private laundry, beautiful hardwood floors. Knob Hill condos are historic & at the entry of the Pill Hill District. Perfect getaway and all maintenance free!
- Type:
- Single Family
- Sq.Ft.:
- 4,836
- Status:
- Active
- Beds:
- 5
- Lot size:
- 0.33 Acres
- Year built:
- 2024
- Baths:
- 5.00
- MLS#:
- 6532416
- Subdivision:
- Scenic Oaks West 2nd
ADDITIONAL INFORMATION
Introducing a home of unrivaled beauty and refinement. This classic two-story residence showcases elevated finishes throughout, creating an atmosphere of sheer opulence. With informal dining areas, a spacious kitchen, a practical mudroom, coffee station and expansive walk-in pantry this bread new and never build before layout will be sure to please! Floor-to-ceiling windows, a dedicated study, and tucked away covered and screen porch add to the allure. The second level houses 4 bedrooms, including a sizable primary ensuite with a soaking tub and large walk-in closet. Thoughtful design extends to the Jack and Jill bathroom and junior ensuite locations, boasting exquisite finishes along with the second floor laundry. The lower-level impresses with a fully finished space featuring a fireplace, wet bar, exercise area, guest bedroom, and more. Experience luxury living at its finest in this meticulously crafted and tasteful home.
- Type:
- Single Family
- Sq.Ft.:
- 2,988
- Status:
- Active
- Beds:
- 4
- Lot size:
- 0.17 Acres
- Year built:
- 2000
- Baths:
- 4.00
- MLS#:
- 6532566
- Subdivision:
- Wedgewood Hills 2nd
ADDITIONAL INFORMATION
You will instantly fall in love with this charming, move in ready 4 bedroom, 4 bath, 2-story in a quiet NW neighborhood with easy access to schools, parks, and the Douglas Trail. The main floor has LVP floors, a large living room as well as a cozy family room with a gas fireplace. The kitchen has stainless steel appliances and a small informal dining area. Enjoy the fenced in backyard on the deck or patio on those warm days. There are 3 bedrooms on a second level with a full bathroom and the spacious primary has a full en-suite and walk in closet. The finished lower level is set up as a mother-in law suite complete with second kitchen, living and dining room and the 4th bedroom. This lovely house is also a short drive to many options for shopping and restaurants.
- Type:
- Single Family
- Sq.Ft.:
- 3,019
- Status:
- Active
- Beds:
- 3
- Lot size:
- 2 Acres
- Year built:
- 1993
- Baths:
- 4.00
- MLS#:
- 6532114
- Subdivision:
- Hilltop Oaks 4th Sub
ADDITIONAL INFORMATION
Meticulously maintained and pre-inspected one owner home on 2 acres! Walk your very own trails through the woods or work on your hobbies in the huge, detached garage. Enjoy viewing wildlife from the perfect deck with pergola. This property has it all! Newer roof, appliances, carpet, luxurious primary bathroom with custom shower and soaking tub, Granite counters, hardwood floors, vaulted ceilings, gas fireplace, new epoxy flooring in garage, and so much more! Fruit trees, fire pit, office space, and storage galore! If you are looking for just enough space to spread out and an absolutely solid home, this is the one for you!
- Type:
- Townhouse
- Sq.Ft.:
- 1,100
- Status:
- Active
- Beds:
- 2
- Lot size:
- 0.03 Acres
- Year built:
- 2004
- Baths:
- 2.00
- MLS#:
- 6532348
- Subdivision:
- South Pointe 9th
ADDITIONAL INFORMATION
Welcome to this meticulously maintained townhome nestled in the serene community of South Pointe in Southwest Rochester. Step into the inviting open floor plan, where natural light dances through the the large patio door, illuminating every corner. Enjoy the convenience of a patio, perfect for alfresco dining or relaxing under the stars. With an attached garage, parking is a breeze. Ample closet space ensures organization is effortless. Experience all this home has to offer and more, creating your haven in this charming neighborhood.
- Type:
- Single Family
- Sq.Ft.:
- 5,402
- Status:
- Active
- Beds:
- 6
- Lot size:
- 0.4 Acres
- Year built:
- 2013
- Baths:
- 5.00
- MLS#:
- 6531801
- Subdivision:
- Scenic Oaks 8th Add
ADDITIONAL INFORMATION
Welcome to your future home where every detail is meticulously designed to exceeded expectations. This home has a total SF of 5882 that you can design to your lifestyle. Step in to discover a spacious office with custom built-ins. The inviting living room flows seamlessly into the dining area and kitchen, creating a perfect setting for family dinners & entertaining. The kitchen has stainless steel appliances, ample work space & custom cabinetry to ensure style and function. The sunroom overlooks the landscaped yard and sunset. Luxurious main floor master suite is a peaceful retreat with en suite bath, walk-in closet & laundry. Upstairs has 4 bedrooms, 2 full baths, 2nd laundry, and loft gathering space. LL finished in '22 includes custom cedar sauna, theater, 6th bed, full bath, family room with cozy fireplace and wet bar. The Heated 3 Car Garage has 999 SF and provides additional storage overhead. Yard is flat & private with mature trees.
- Type:
- Single Family
- Sq.Ft.:
- 3,120
- Status:
- Active
- Beds:
- 4
- Lot size:
- 2.34 Acres
- Year built:
- 1995
- Baths:
- 2.00
- MLS#:
- 6531964
- Subdivision:
- City Lands
ADDITIONAL INFORMATION
Original owner offering 2+acres close in on quiet street with 3000+ sq ft home and finished shop / barn with loft possible living quarters and plenty of storage. Also garden shed, children's tree house, play sets and area for swimming pool. Gorgeous outdoors area to be enjoyed from a large deck or covered patio and plenty of room for gardening. Something for everyone! Newly updated granite countertops, custom cabinets, refinished hardwood floors and freshly painted for new ownership; large rooms throughout.
Andrea D. Conner, License # 40471694,Xome Inc., License 40368414, AndreaD.Conner@Xome.com, 844-400-XOME (9663), 750 State Highway 121 Bypass, Suite 100, Lewisville, TX 75067

Xome Inc. is not a Multiple Listing Service (MLS), nor does it offer MLS access. This website is a service of Xome Inc., a broker Participant of the Regional Multiple Listing Service of Minnesota, Inc. Open House information is subject to change without notice. The data relating to real estate for sale on this web site comes in part from the Broker ReciprocitySM Program of the Regional Multiple Listing Service of Minnesota, Inc. are marked with the Broker ReciprocitySM logo or the Broker ReciprocitySM thumbnail logo (little black house) and detailed information about them includes the name of the listing brokers. Copyright 2024, Regional Multiple Listing Service of Minnesota, Inc. All rights reserved.
Rochester Real Estate
The median home value in Rochester, MN is $338,000. This is higher than the county median home value of $229,800. The national median home value is $219,700. The average price of homes sold in Rochester, MN is $338,000. Approximately 65.6% of Rochester homes are owned, compared to 28.95% rented, while 5.46% are vacant. Rochester real estate listings include condos, townhomes, and single family homes for sale. Commercial properties are also available. If you see a property you’re interested in, contact a Rochester real estate agent to arrange a tour today!
Rochester, Minnesota has a population of 112,683. Rochester is more family-centric than the surrounding county with 36.72% of the households containing married families with children. The county average for households married with children is 36.15%.
The median household income in Rochester, Minnesota is $68,574. The median household income for the surrounding county is $72,337 compared to the national median of $57,652. The median age of people living in Rochester is 35.5 years.
Rochester Weather
The average high temperature in July is 82.2 degrees, with an average low temperature in January of 5.4 degrees. The average rainfall is approximately 34.2 inches per year, with 49.5 inches of snow per year.
