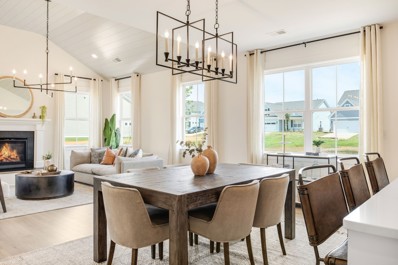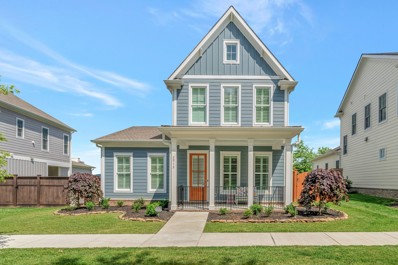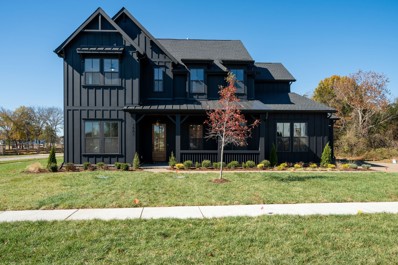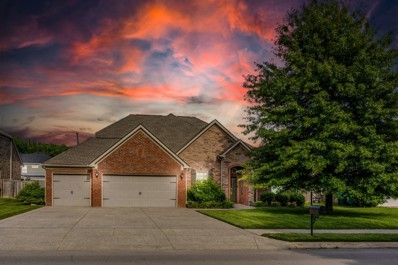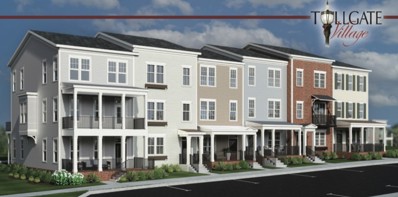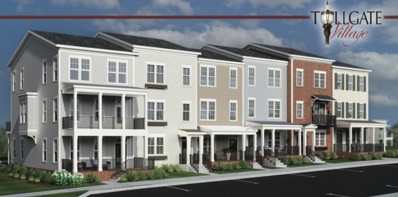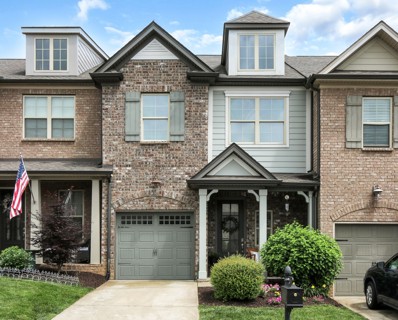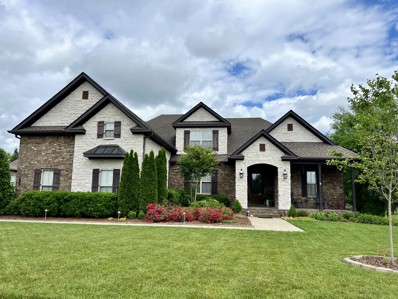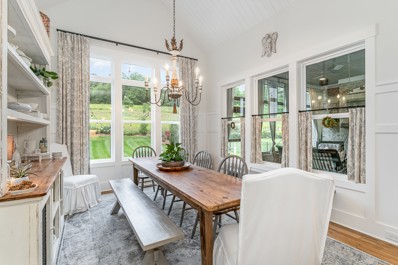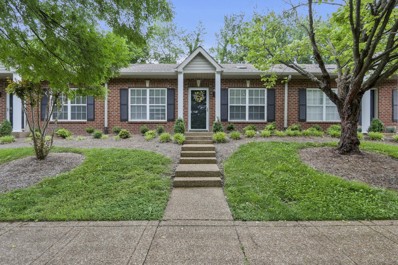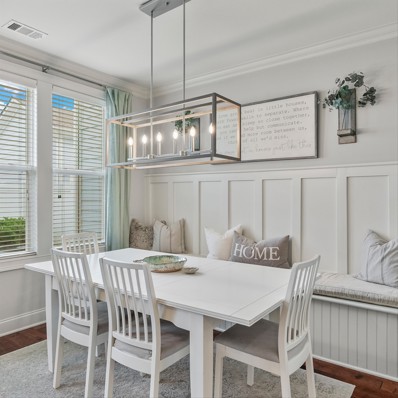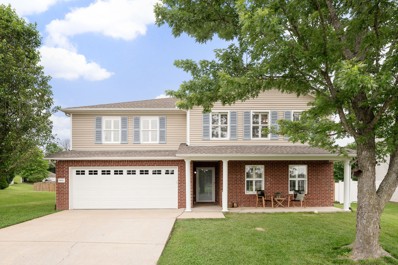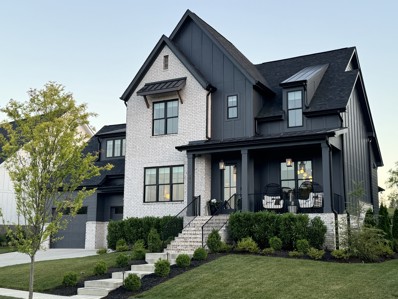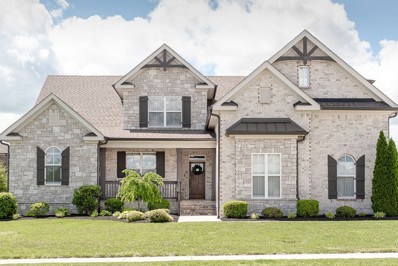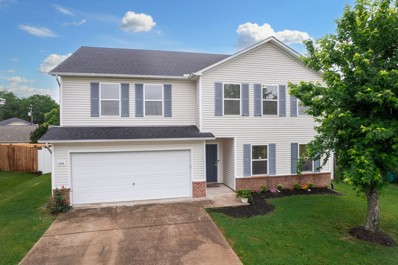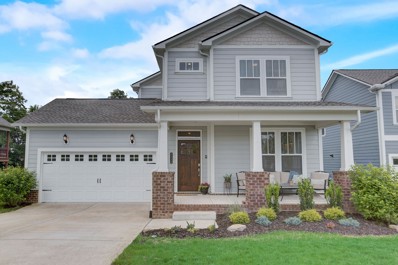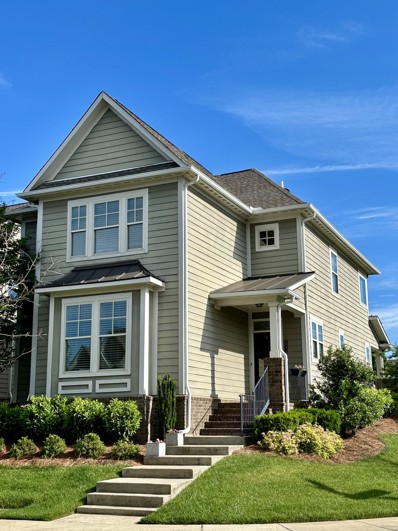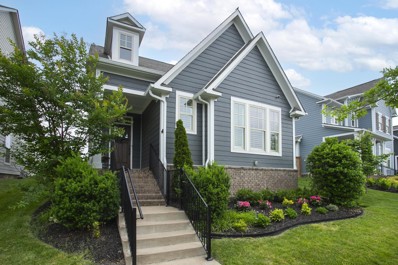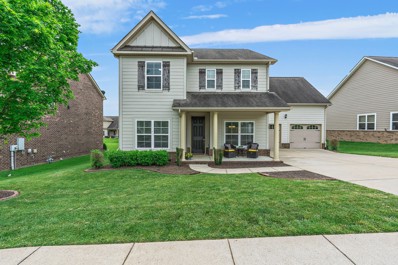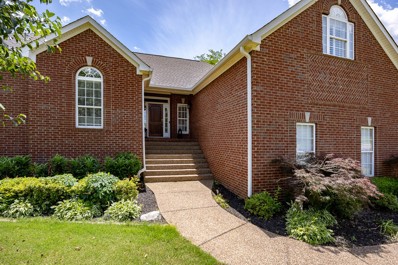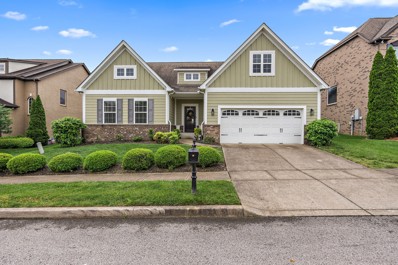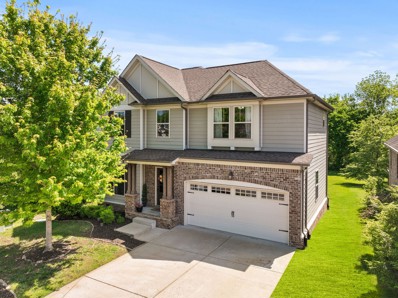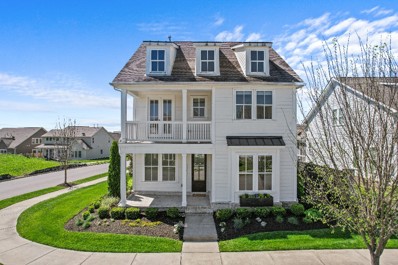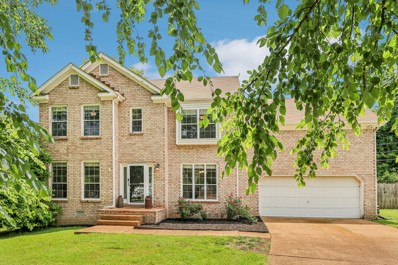Thompsons Station TN Homes for Sale
- Type:
- Single Family
- Sq.Ft.:
- 2,948
- Status:
- Active
- Beds:
- 4
- Lot size:
- 0.33 Acres
- Year built:
- 2024
- Baths:
- 4.00
- MLS#:
- 2657529
- Subdivision:
- Fairhaven
ADDITIONAL INFORMATION
A PLUS Location> Mins to shops, restaurants groceries, culture, music and Historic TN Sites. NEW GATED BOUTIQUE "FAIRHAVEN," W/ EASY ACCESS (2mins) TO 840 AND I-65. Golf cart/ biking path/walking trail to ENTERTAINMENT AND SPORTS complex Williamson County, with POOLS, WORKOUT, Restaurant coffee, DOG PARK Amphitheatre, pickle ball, tennis, bike and walking trails ETC. PRICE INCLUDES LOT PREMIUM and 75k in upgrades including 3 car garage. The Wyatt Floorplan RANCH, offers 1st floor living with 12' ceilings and a spacious bonus room on the 2nd floor. Tons of Natural Light, Covered Porch, fully sodded w/ irrigation. on a level private 1/3 acre homesite. Protected GREENSPACE privacy behind this homesite. INCENTIVES w/ use of Pref Lender/Title. Photos are Stock photos only, Buyer can still select design finishes, and to verify all details! contract now -DEC 2024 completion date.
Open House:
Sunday, 6/16 2:00-4:00PM
- Type:
- Single Family
- Sq.Ft.:
- 2,078
- Status:
- Active
- Beds:
- 3
- Lot size:
- 0.14 Acres
- Year built:
- 2022
- Baths:
- 3.00
- MLS#:
- 2657983
- Subdivision:
- Tollgate Village Sec18b
ADDITIONAL INFORMATION
Beautifully presented, upgraded home with plantation shutters throughout, Clean lines await your personal touches. The Open Living Area could be split into a dining area, a great room, or just a great room. Cook's kitchen with single basin sink on a large island with seating for friends and family, gas cooktop, wall-mount chimney vent hood, four-door french door refrigerator, white subway tile backsplash, microwave, and amazing cabinet space. Rear entry garage with potential storage space over cars. Room on each side for workbenches, refrigerator, etc. Master down with adjoining bath and walk-in shower, Powder room adjacent to the kitchen. Laundry room near the back door to the garage. Drop station at back door to garage. Upstairs study area, Two bedrooms, and bathroom—prime location in highly desirable Tollgate Village. Conveniently located near I-65 and I-840, within walking distance to MoJo's Tacos, shops, medical offices, and Ace hardware store.
Open House:
Saturday, 6/15 12:00-6:00PM
- Type:
- Single Family
- Sq.Ft.:
- 4,532
- Status:
- Active
- Beds:
- 6
- Lot size:
- 0.27 Acres
- Year built:
- 2024
- Baths:
- 6.00
- MLS#:
- 2656778
- Subdivision:
- Fairhaven
ADDITIONAL INFORMATION
DESIGNED to the NINES> ALL UPGRADES already in the price leaves this home, wanting for nothing. Stock photos to show layout only> SEE DESIGN BOARDS. of ACTUAL home in NEW "GATED" BOUTIQUE COMMUNITY- FAIRHAVEN. INCENTIVES w/ use of Pref Lender/Title. OCTOBER COMPLETION! EASY 3 min ACCESS TO 840 AND I-65. Golf cart path/walking trail to the coming soon Williamson County's newest rec center featuring Pools, dog park, work out facility etc.., LANCASTER Plan by award winning builder, ON LEVEL LOT backing to PRIVATE WOODS and protected Greenspace w. 3 car garage, GUEST suite on 1st Floor and 2nd Primary Suite on 2nd Floor. Price Includes Lot Premium, Sliding doors, Outdoor FP, Covered porch, SUPER SHOWER, free standing tub, Drop zone, Laundry cabs/sink, SOD and irrigation. TOP rated- Williamson County schls, only 10 mins to Historic Franklin, 4 mins to grocery and boutiques.23 mins to Airport or DWNTWN NASHVILLE>Buyers to verify all details. Stock photos used.
- Type:
- Single Family
- Sq.Ft.:
- 2,592
- Status:
- Active
- Beds:
- 4
- Lot size:
- 0.25 Acres
- Year built:
- 2015
- Baths:
- 4.00
- MLS#:
- 2657831
- Subdivision:
- Brixworth Ph 1 Sec 2
ADDITIONAL INFORMATION
FRESHLY REMODELED Brixworth Gem! Come enjoy Summer nights on your private back porch, firepit included! This is a RARE floorplan in the Brixworth neighborhood, with 4 bedrooms, 2.5 baths, AND a bonus room that could serve as an additional bedroom!! Over $75,000 of remodeling improvements have been done on this property recently; this property is CUSTOM built with Cathedral Ceilings and Arched entrances and doorways; Walk-Thru Laundry Room, Shining Hardwoods, Luxurious Fireplace, Screened Porch, Backyard Paradise With Custom Pergola AND Expanded Patio with Firepit. A GORGEOUS Gourmet Kitchen With Lovely Breakfast Room and Butler's Coffee Bar Are PERFECT for entertaining company, alongside your oversized living room! DON'T MISS THIS CUSTOM BEAUTY OF A HOME!!!
- Type:
- Townhouse
- Sq.Ft.:
- 1,875
- Status:
- Active
- Beds:
- 3
- Year built:
- 2024
- Baths:
- 4.00
- MLS#:
- 2656608
- Subdivision:
- Tollgate Village
ADDITIONAL INFORMATION
The Highland Townhome is a Fabulous 3 Bedroom property in Tollgate Village Town Center with an innovative townhome design for a contemporary lifestyle. This three-story plan boast thoughtful design with open-concept living for easy entertaining, along with a chef’s kitchen and breakfest area and large 2nd story deck off the kitchen. Amenities include nine-foot ceilings, 2 car attached garage, stainless steel appliance package, and more!
- Type:
- Townhouse
- Sq.Ft.:
- 2,037
- Status:
- Active
- Beds:
- 3
- Year built:
- 2024
- Baths:
- 4.00
- MLS#:
- 2656607
- Subdivision:
- Tollgate Village
ADDITIONAL INFORMATION
At 2037 s/f, The Highland Townhome is a Fabulous 3 Bedroom property in Tollgate Village Town Center with an innovative townhome design for a contemporary lifestyle. This three-story plan boast thoughtful design with open-concept living for easy entertaining, along with a chef’s kitchen, a seperate breakfest area and large 20ft 2nd story deck off the kitchen. Amenities include nine-foot ceilings, 2 car attached garage, stainless steel appliance package, and more!
- Type:
- Townhouse
- Sq.Ft.:
- 1,743
- Status:
- Active
- Beds:
- 3
- Lot size:
- 0.06 Acres
- Year built:
- 2015
- Baths:
- 3.00
- MLS#:
- 2656216
- Subdivision:
- Fields Of Canterbury Sec 9a
ADDITIONAL INFORMATION
Engineered hardwood throughout the home, upstairs and down! Granite Kitchen w/large island, Open to Great Room w/Built-Ins & Dining w/Brick Accent Wall. Modern Floor-plan has Extended Primary Suite w/Walk-in Closet & Master Bath w/Tiled Shower & Soaking Tub. Meticulously maintained. New sink hardware, new storm door, new blinds in LR and guest room, fresh paint throughout and updated landscaping. Shows like a model home. Zoned K-8th Thompsons Station school Elementary and Middle. Fabulous neighborhood amenities.
- Type:
- Single Family
- Sq.Ft.:
- 3,649
- Status:
- Active
- Beds:
- 5
- Lot size:
- 0.61 Acres
- Year built:
- 2015
- Baths:
- 5.00
- MLS#:
- 2656165
- Subdivision:
- Bridgemore Village Sec2c
ADDITIONAL INFORMATION
3 bedrooms on the main level, 2 up. 3 porches 2 are screened Patio & Outside covered stone fireplace. Over half acre flat lot in highly desired neighborhood of Bridgemore in Thompsons Station. Beautiful hardwoods. White and bright kitchen with a pot filler over the cooktop. Huge 10'x5' pantry. This large back yard is Fenced. Many upgrades throughout. 2 lg walk in storage areas/attics. Binds thru out. Lush landscaping. These folks have a green thumb. Tankless water heater, Master plumbing cut off valves Plumbing fixtures upgraded throughout. Too many upgrades to list. A must see.
- Type:
- Single Family
- Sq.Ft.:
- 4,163
- Status:
- Active
- Beds:
- 5
- Lot size:
- 0.38 Acres
- Year built:
- 2020
- Baths:
- 5.00
- MLS#:
- 2661254
- Subdivision:
- Bridgemore Village Sec6b
ADDITIONAL INFORMATION
Discover the most elegant and charming home in Bridgemore Village, Move-in ready. One of two built by Barlow Builders. Nestled on the most exclusive cul-de-sac. Offering privacy, open view no homes behind. Exquisite custom details throughout, solid oak floors, wood beams in the office and primary bedroom, high shiplap ceilings, wainscot details in the dining room. Enjoy the ambiance of two fireplaces, stunning light fixtures & chandeliers from Grahams Lighting. A bespoke pantry door with custom shelving and rod, extra-large bonus driveway & separate garages, built-ins in bonus room, sep theatre room, en-suite baths, coffee area in the primary bedroom, soaker tub & walk-in shower, tranquil screened porch, interior built-in for 4 legged friends, shiplap mudroom, middle & elem schools are safest in county & 1/2 mile from house w/ private entrance for residents. 2 com pools, playground, baseball, walking trails & soon, pickleball. MUST SEE FULL LIST OF DETAILS, click documents or photos.
- Type:
- Other
- Sq.Ft.:
- 1,120
- Status:
- Active
- Beds:
- 2
- Lot size:
- 1 Acres
- Year built:
- 2005
- Baths:
- 2.00
- MLS#:
- 2655640
- Subdivision:
- Cherry Glen Condo Sec 4
ADDITIONAL INFORMATION
Terrific one level townhome in Thompsons Station. Upgraded LVP flooring, neutral paint and private back patio with tree line view. Perfect for the first time buyer or investor!
- Type:
- Single Family
- Sq.Ft.:
- 1,801
- Status:
- Active
- Beds:
- 3
- Lot size:
- 0.07 Acres
- Year built:
- 2015
- Baths:
- 3.00
- MLS#:
- 2658545
- Subdivision:
- Fields Of Canterbury Sec1b
ADDITIONAL INFORMATION
Built by luxury home builder, Ford Classic Homes, this townhome is truly a rare find. With 9' ceilings, 8' interior doors & extra tall windows, you'll love how light & spacious this main floor feels. The kitchen has granite counters, stainless steel appliances, including a quiet Bosch dishwasher, a double door pantry, & a window view of the park. The dining area has a built in bench with storage, deluxe wall treatment, and a window view of the courtyard. The open floor plan also includes a spacious living room for family relaxing and entertaining. Upstairs includes 3 spacious bedrooms, including a primary suite with a walk-in closet, walk-in tiled shower, & double vanities. This is 1 of only 10 townhomes with a privacy fenced courtyard & a rear, alley load garage with a two car width driveway for extra parking. You can also choose to relax on either the front porch while looking at the park or back covered porch enjoying your private courtyard. The garage includes attic storage as well
- Type:
- Single Family
- Sq.Ft.:
- 2,799
- Status:
- Active
- Beds:
- 4
- Year built:
- 2024
- Baths:
- 4.00
- MLS#:
- 2656394
- Subdivision:
- Canterbury
ADDITIONAL INFORMATION
Willow Branch Homes presents The Magnolia C in sought after Canterbury. Upgrades galore throughout this 4 bedroom, 3.5 bath home. Quartz countertops, 36" gas cooktop with vented hood, double ovens, soft-close drawers throughout, hardwoods in living areas and primary bedroom, 3 panel multi-slide door, designer tile, brick fireplace with cedar mantel, upgraded lighting, MDF wood shelving throughout, and so much more!! Primary bedroom and second bedroom on the main floor, open kitchen and living area, separate dining with butler's pantry, 2 additional bedrooms up with 1 bath, and large bonus room with extra storage. This home has it all!! See documents for floor plan and selection photos.
- Type:
- Single Family
- Sq.Ft.:
- 3,042
- Status:
- Active
- Beds:
- 4
- Lot size:
- 0.18 Acres
- Year built:
- 2005
- Baths:
- 3.00
- MLS#:
- 2658055
- Subdivision:
- Picketts Ridge Ph 2-a
ADDITIONAL INFORMATION
This charming 4 bedroom + spacious room for office (on main level) + large bonus room (2nd level), 3 bathroom house is nestled in the desirable Thompson's Station. The capacious layout offers ample room for comfortable living and entertaining. The house features 4 well-appointed bedrooms, 1 on the main level, providing plenty of space for family and guests and with large walk in closets. With 3 bathrooms, everyone can enjoy their own private retreat. New paint, new flooring (in most areas), new granite countertops in the kitchen, freshly painted cabinets in kitchen, and new light fixtures in most of the home. Fenced in back yard for privacy. Irrigation system. Plantation shutters throughout the entire home. Large, cleared common space across the street in front of the home. The property is located in a beautiful area with access to top-rated schools and convenient amenities. Don't miss the opportunity to make this house your home in the highly sought-after Williamson County.
$1,499,999
2705 Otterham Dr Thompsons Station, TN 37179
Open House:
Saturday, 6/15 2:00-4:00PM
- Type:
- Single Family
- Sq.Ft.:
- 4,378
- Status:
- Active
- Beds:
- 5
- Lot size:
- 0.24 Acres
- Year built:
- 2023
- Baths:
- 6.00
- MLS#:
- 2656653
- Subdivision:
- Avenue Downs Sec1
ADDITIONAL INFORMATION
Welcome to this Tennessee Valley modern farmhouse! It’s a showstopper that exudes upgrades galore! The tranquil front porch features copper gas lanterns & views of a greenbelt and tree line. Natural light flows through oversized black Pella windows and into the open concept floor plan; thoughtfully designed for ease of living and entertaining. The screened porch features a cozy gas fireplace and an extended patio with cafe lighting, creating a festive atmosphere. Downstairs features a luxury primary suite with vaulted tongue & groove ceiling and floating beams, an inviting guest suite, and flex room/office. Upstairs you will find 3 additional bedrooms each with en suite bath and an expansive bonus room. Beautifully landscaped with artificial turf, irrigation, and custom up-lighting. Fully fenced yard backs up to commons area and neighborhood schools. Too many upgrades to list! (See amenities list for upgrade details.) Lot will accommodate a pool.
- Type:
- Single Family
- Sq.Ft.:
- 3,943
- Status:
- Active
- Beds:
- 5
- Lot size:
- 0.3 Acres
- Year built:
- 2020
- Baths:
- 5.00
- MLS#:
- 2655953
- Subdivision:
- Bridgemore Village
ADDITIONAL INFORMATION
Located in the beautiful Bridgemore Village. This impeccable, all brick, spacious and open living home offers so much that you have to see it for yourself. Home offers 3 bedrooms on main level, 2 bedrooms up and a large bonus room with a flex space. Flex space has a murphy bed and can be another bedroom. Primary bedroom offers a lot of natural light with a bathroom perfect for a retreat and 2 separate walk-in closets. Main floor has beautiful hardwoods down, great outdoor covered screen in porch and fenced in backyard. This home features coffered ceilings, plantation shutters, custom built closets, hardwood barn doors, 8ft kitchen island, and a large walk-in attic. Walk to the elementary/middle school from your backyard. Community offers ample and open green space along with sidewalks, walking trails, 2 pools, and a basketball court.
- Type:
- Single Family
- Sq.Ft.:
- 3,058
- Status:
- Active
- Beds:
- 4
- Lot size:
- 0.16 Acres
- Year built:
- 2005
- Baths:
- 3.00
- MLS#:
- 2656712
- Subdivision:
- Picketts Ridge Ph 2-a
ADDITIONAL INFORMATION
LOCATION!!! Subdivision is near interstates 840 & 65 S and all your everyday essentials. Home is spacious with 4 bdrms and 3 full baths. Big open kitchen with lots of storage and two pantries, large living area with fireplace, a second living area down that could be an office or formal space, there's a bedroom on first floor and large bonus area up. Newer roof 1yr. Newer vinyl flooring. Privacy fence all around. Large common green space directly in front of home perfect for outdoor entertaining. Home is move in ready!
- Type:
- Single Family
- Sq.Ft.:
- 2,290
- Status:
- Active
- Beds:
- 3
- Lot size:
- 0.19 Acres
- Year built:
- 2019
- Baths:
- 3.00
- MLS#:
- 2655787
- Subdivision:
- Tollgate Village Sec17
ADDITIONAL INFORMATION
Welcome to this stunning Craftsman-styled home in desirable Tollgate Village! Enjoy sunsets from your covered front sitting porch and privacy from the deck in the wooded backyard. This immaculate home is move-in ready with new paint and trim throughout, new StainMaster carpet upstairs, and new custom millwork. It features an open floor plan, stainless steel appliances, granite countertops and hardwood floors. Roomy primary suite with trey ceiling has custom walk-in closet with built-in vanity, four-drawer dresser, extra shelving and shoe cubbies. Custom built-in desk in the hall nook complete with drawers and storage closet. Two-car garage with new epoxy floor, and custom storage racks attached to the ceiling. Amenities abound in this beautiful community including infinity pool, clubhouse, fitness center, playground, tennis/pickle ball courts, hiking/biking trails, creek and dog park. Mojo's Taco's, Medical/Dental conveniently located in community. Easy access to 65 and 840.
- Type:
- Single Family
- Sq.Ft.:
- 2,277
- Status:
- Active
- Beds:
- 3
- Lot size:
- 0.16 Acres
- Year built:
- 2015
- Baths:
- 3.00
- MLS#:
- 2654799
- Subdivision:
- Tollgate Village Sec 14a
ADDITIONAL INFORMATION
Great Location! Easy access to 840 and I-65 from this beautifully landscaped home with 3 bedrooms and 2.5 baths. Premium Corner Lot that has Full Yard Irrigation System and Privacy Fenced Backyard that has a Covered Porch and an additional Extended Patio. Attached 2 Car Rear Garage with Driveway able to handle 4 parked cars. The Interior has an Open Floor Plan, Hardwoods on the Lower Level, Fireplace, and Butler's Pantry. The Kitchen is loaded with cabinets, an Island with additional cabinets, under cabinet lighting, and Pantry. There is also a Flex Room with so many possibilities, i.e., Dining Room, Office, Den or Workout Room. You might want to check out all of the Amenities while you're in the Subdivision, such as Tollgate's Clubhouse, Pool, Dog Park, Tennis Courts, Playground, and Fitness Center.
- Type:
- Single Family
- Sq.Ft.:
- 1,883
- Status:
- Active
- Beds:
- 3
- Lot size:
- 0.12 Acres
- Year built:
- 2016
- Baths:
- 3.00
- MLS#:
- 2655119
- Subdivision:
- Tollgate Village Sec14b
ADDITIONAL INFORMATION
Welcome to Tollgate Village. Only 10 mins to Franklin & 40 mins to Nashville. Set back in this pristine community awaits 2779 Americus Dr. A meticulously cared for 1,883 sq ft home with 3 beds and 2.5 baths. A desirable open concept main floor welcomes you. The Primary Bedroom suite & laundry are located on the main floor. The Kitchen has ample cabinetry and great pantry, as well as a spacious island with seating, simply perfect for entertaining. Granite counter tops & S/S appliances also add to the ease of function. Relax in the comfortable living room with a cozy gas fireplace. A most charming dining room area with custom feature wall offers direct access to the rear covered patio and yard. 2 large second floor bedrooms share a spacious full bath w/ tub & shower. Sizeable closets and additional attic storage complete the 2nd floor. At the rear of the home, a large 2.5 car garage with new epoxy floor & additional outdoor parking. HOA OFFERS Pools, Tennis, Playground & Dog Park.
- Type:
- Single Family
- Sq.Ft.:
- 3,369
- Status:
- Active
- Beds:
- 4
- Lot size:
- 0.23 Acres
- Year built:
- 2014
- Baths:
- 4.00
- MLS#:
- 2653382
- Subdivision:
- Fields Of Canterbury Sec4b
ADDITIONAL INFORMATION
Welcome home! This spacious 4-bedroom, 3-bathroom residence boasts an office and bonus room, offering versatility and comfort. Bright and airy living spaces greet you upon entry, with abundant natural light creating a welcoming atmosphere. With brand new paint and carpet throughout, the second the front door opens you know you've entered a move in ready home. The master suite provides a serene retreat with an ensuite bathroom and two separate walk-in closets. Three additional bedrooms upstairs offer flexibility for family members as each connects to a bathroom as well as walk in closet. The office provides a dedicated workspace, while the bonus room upstairs offers endless possibilities for entertainment. Outside the covered porch leads to a large, level yard and is the perfect spot to wind down at the end of the day. Positioned across the street from neighborhood amenities like the pool and playground, this home combines convenience with luxury living.
Open House:
Saturday, 6/15 2:00-4:00PM
- Type:
- Single Family
- Sq.Ft.:
- 3,153
- Status:
- Active
- Beds:
- 3
- Lot size:
- 0.37 Acres
- Year built:
- 1999
- Baths:
- 3.00
- MLS#:
- 2657516
- Subdivision:
- Crowne Pointe Sec 4
ADDITIONAL INFORMATION
This stunning property boasts an open floor plan and flexible living style, flooded with beautiful natural light in a quiet friendly neighborhood. The fresh paint throughout the entire home provides a clean canvas for your personal touch! Conveniently located near excellent schools, retail, grocery stores, and parks. Featuring an oversized driveway and garages accommodating 3-4 cars, with 8’ clearance garage doors and a carport under the deck, it's perfect for entertaining! The finished basement is a showstopper with custom built shelves & cabinets, a kitchenette, and a home theater equipped with 5.1 surround sound for your entertainment needs. Enjoy the updated kitchen featuring granite countertops and Shaker cabinets, complemented by brand new stainless appliances and sink. The new Berber carpet in the bonus room adds a cozy touch. New roof and 6” gutters installed in 2021. Don't miss this opportunity to live in the beautiful city of Thompsons Station located in Williamson County!
- Type:
- Single Family
- Sq.Ft.:
- 2,304
- Status:
- Active
- Beds:
- 3
- Lot size:
- 0.21 Acres
- Year built:
- 2013
- Baths:
- 2.00
- MLS#:
- 2654079
- Subdivision:
- Fields Of Canterbury Sec 3
ADDITIONAL INFORMATION
Welcome to Chaucer Park Lane in Canterbury, one of Thompson's Station's most coveted neighborhoods! Nestled in this sidewalk community, this home is only a short walk from a fantastic pool, playground and clubhouse. Discover the epitome of comfort in this delightful single-story home. The thoughtful layout features brand new flooring throughout and new kitchen with a large island and walk-in pantry. The open concept living is perfect for entertaining. A versatile flex space offers extra room for a home office or rec area. Enjoy a fenced in backyard, just in time for back patio grilling. This home boasts plenty of storage, custom closets, a two car garage, and so much more! Ring Camera and Nest system will convey.
- Type:
- Single Family
- Sq.Ft.:
- 2,214
- Status:
- Active
- Beds:
- 3
- Lot size:
- 0.19 Acres
- Year built:
- 2015
- Baths:
- 3.00
- MLS#:
- 2652275
- Subdivision:
- Fields Of Canterbury Sec7a
ADDITIONAL INFORMATION
Welcome to this charming 3 bedroom, 2.5 bath home with a bonus/play room that could serve as a 4th bedroom, located on a private, spacious lot in a coveted neighborhood.Experience the enchantment of natural light flooding through the rear windows, creating an indoor ambiance that seamlessly merges with the outdoors. The open concept kitchen has beautiful countertops and a brand new gas range. Other highlights include a 2 car garage, nice size laundry room convenient to the bedrooms, and a backyard that borders a serene wooded area.The amenities, including a generously sized pool are just around the corner, within walking distance. This tranquil cul-de-sac retreat exudes peaceful living and is ideal for both unwinding and hosting guests. Don't miss the opportunity to call this inviting property your own!
$1,100,000
3201 Vinemont Dr Thompsons Station, TN 37179
- Type:
- Single Family
- Sq.Ft.:
- 3,778
- Status:
- Active
- Beds:
- 6
- Lot size:
- 0.17 Acres
- Year built:
- 2018
- Baths:
- 6.00
- MLS#:
- 2652474
- Subdivision:
- Tollgate Village Sec15
ADDITIONAL INFORMATION
This beautiful home is a 6-bedroom, 5.5-bathroom located in the walkable community of Tollgate Village. This house shines with natural light and a cozy atmosphere. The heart of the home is a welcoming kitchen, featuring a large island, and an eat-in breakfast nook making it perfect for morning breakfasts and evening homework. The primary suite is located on the main floor with a spacious shower and plenty of privacy. Each bedroom offers unique, comfortable living spaces for all Including a guest suite above the garage with a private bathroom, walk-in closet, and private entrance from the garage. Living in Tollgate Village means enjoying a community pool, tennis courts, a dog park, a playground, and scenic trails, all within a short walk.
Open House:
Saturday, 6/15 2:00-4:00PM
- Type:
- Single Family
- Sq.Ft.:
- 2,286
- Status:
- Active
- Beds:
- 4
- Lot size:
- 0.35 Acres
- Year built:
- 1994
- Baths:
- 3.00
- MLS#:
- 2661250
- Subdivision:
- Cameron Farms Sec 4-a
ADDITIONAL INFORMATION
Beautiful Thompson Station home located on a cul de sac street! Floor plan features front formal living room and dining room, spacious family room with cozy fireplace, overlooking HUGE rear yard! Kitchen area features a breakfast nook, plenty of cabinet space and direct access to garage. Upstairs you will find 4 bedroom and a very large bonus room/game room/theater room/home office/your imagination!!!! Owners suite features and ensuite bathroom, complete with oval tub and separate shower, and walk in closet!
Andrea D. Conner, License 344441, Xome Inc., License 262361, AndreaD.Conner@xome.com, 844-400-XOME (9663), 751 Highway 121 Bypass, Suite 100, Lewisville, Texas 75067


Listings courtesy of RealTracs MLS as distributed by MLS GRID, based on information submitted to the MLS GRID as of {{last updated}}.. All data is obtained from various sources and may not have been verified by broker or MLS GRID. Supplied Open House Information is subject to change without notice. All information should be independently reviewed and verified for accuracy. Properties may or may not be listed by the office/agent presenting the information. The Digital Millennium Copyright Act of 1998, 17 U.S.C. § 512 (the “DMCA”) provides recourse for copyright owners who believe that material appearing on the Internet infringes their rights under U.S. copyright law. If you believe in good faith that any content or material made available in connection with our website or services infringes your copyright, you (or your agent) may send us a notice requesting that the content or material be removed, or access to it blocked. Notices must be sent in writing by email to DMCAnotice@MLSGrid.com. The DMCA requires that your notice of alleged copyright infringement include the following information: (1) description of the copyrighted work that is the subject of claimed infringement; (2) description of the alleged infringing content and information sufficient to permit us to locate the content; (3) contact information for you, including your address, telephone number and email address; (4) a statement by you that you have a good faith belief that the content in the manner complained of is not authorized by the copyright owner, or its agent, or by the operation of any law; (5) a statement by you, signed under penalty of perjury, that the information in the notification is accurate and that you have the authority to enforce the copyrights that are claimed to be infringed; and (6) a physical or electronic signature of the copyright owner or a person authorized to act on the copyright owner’s behalf. Failure t
Thompsons Station Real Estate
The median home value in Thompsons Station, TN is $718,950. The national median home value is $219,700. The average price of homes sold in Thompsons Station, TN is $718,950. Thompsons Station real estate listings include condos, townhomes, and single family homes for sale. Commercial properties are also available. If you see a property you’re interested in, contact a Thompsons Station real estate agent to arrange a tour today!
Thompsons Station Weather
