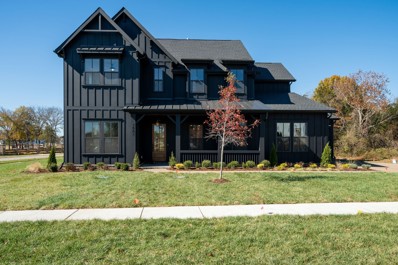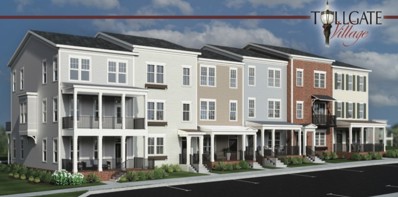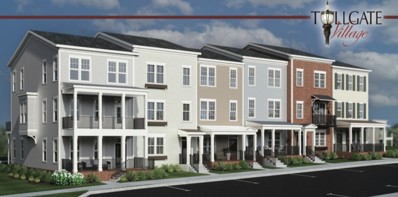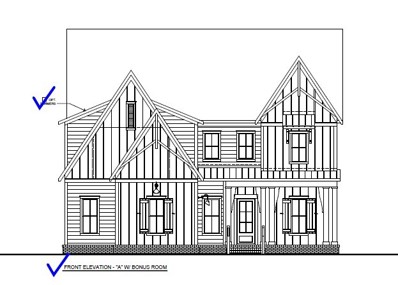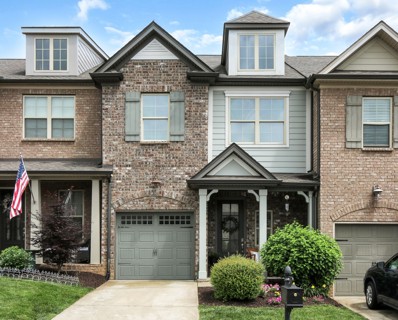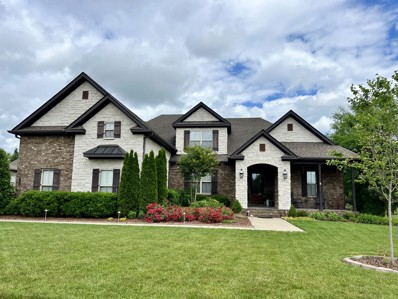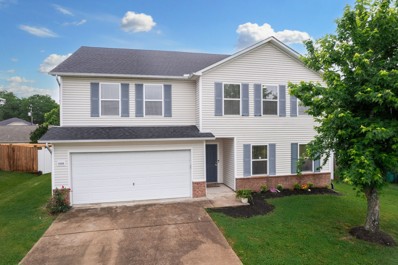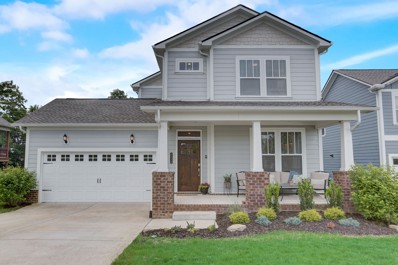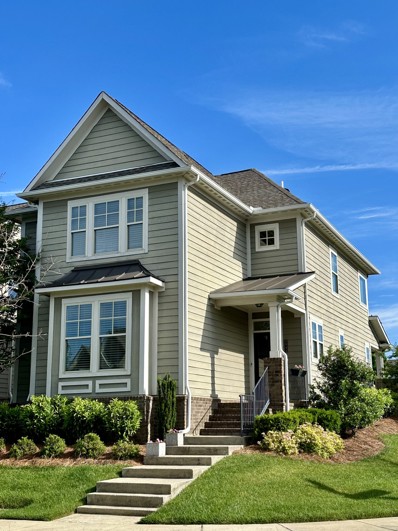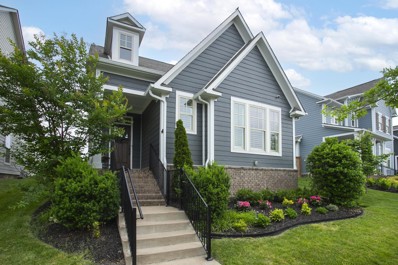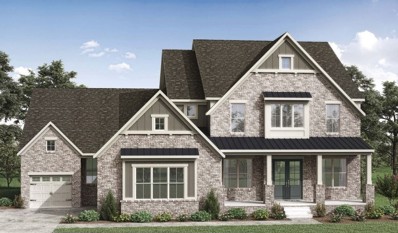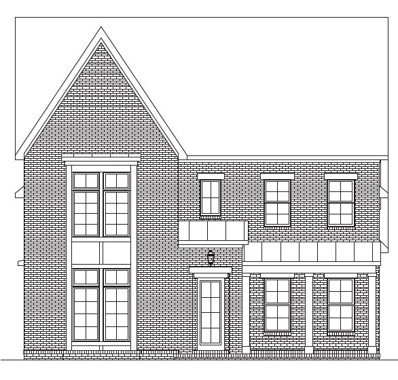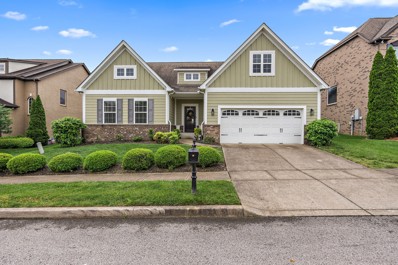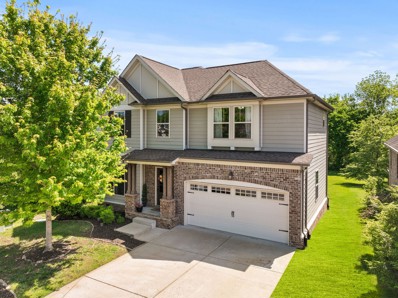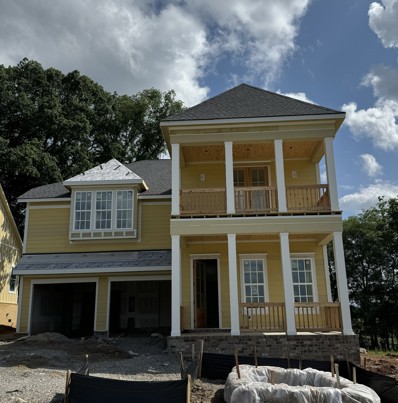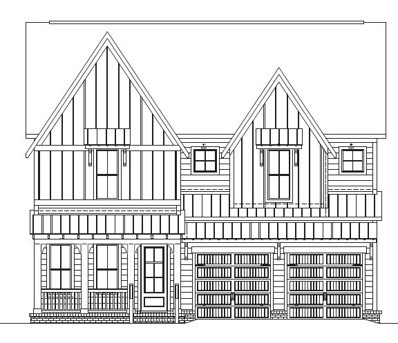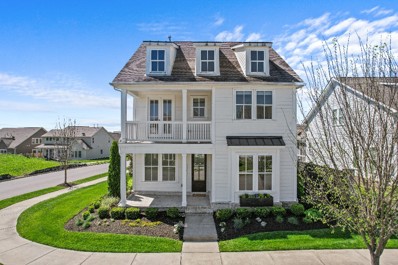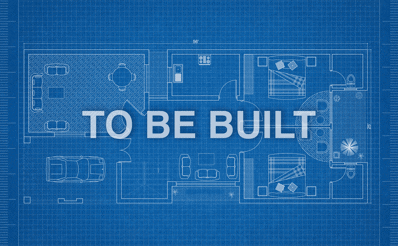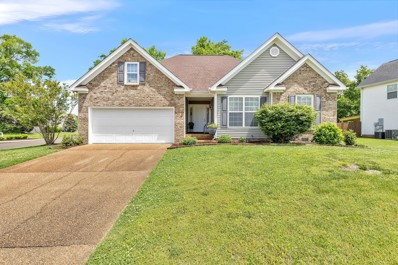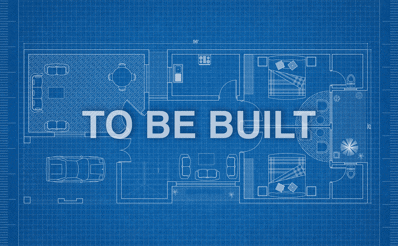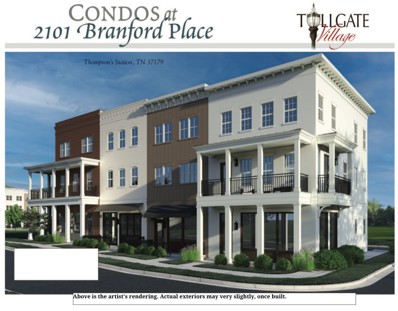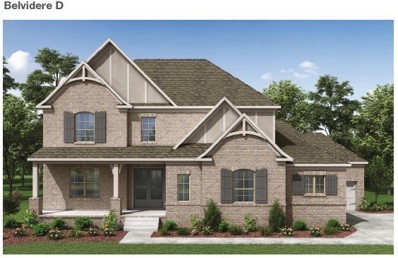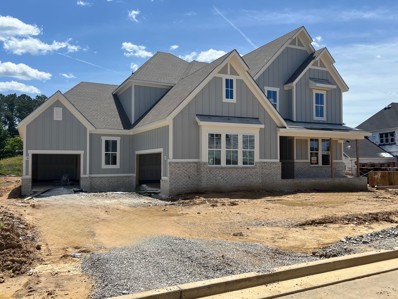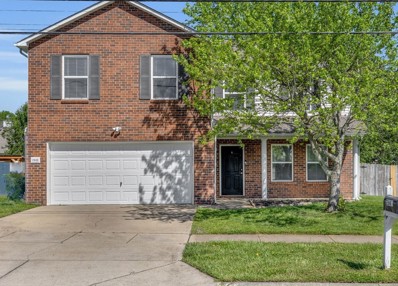Thompsons Station TN Homes for Sale
Open House:
Tuesday, 5/21 12:00-6:00PM
- Type:
- Single Family
- Sq.Ft.:
- 4,532
- Status:
- NEW LISTING
- Beds:
- 6
- Lot size:
- 0.27 Acres
- Year built:
- 2024
- Baths:
- 6.00
- MLS#:
- 2656778
- Subdivision:
- Fairhaven
ADDITIONAL INFORMATION
DESIGNED to the NINES> ALL UPGRADES already in the price leaves this home, wanting for nothing. Stock photos to show layout only> SEE DESIGN BOARDS. of ACTUAL home in NEW "GATED" BOUTIQUE COMMUNITY- FAIRHAVEN. INCENTIVES w/ use of Pref Lender/Title. OCTOBER COMPLETION! EASY 3 min ACCESS TO 840 AND I-65. Golf cart path/walking trail to the coming soon Williamson County's newest rec center featuring Pools, dog park, work out facility etc.., LANCASTER Plan by award winning builder, ON LEVEL LOT backing to PRIVATE WOODS and protected Greenspace w. 3 car garage, GUEST suite on 1st Floor and 2nd Primary Suite on 2nd Floor. Price Includes Lot Premium, Sliding doors, Outdoor FP, Covered porch, SUPER SHOWER, free standing tub, Drop zone, Laundry cabs/sink, SOD and irrigation. TOP rated- Williamson County schls, only 10 mins to Historic Franklin, 4 mins to grocery and boutiques.23 mins to Airport or DWNTWN NASHVILLE>Buyers to verify all details. Stock photos used.
- Type:
- Townhouse
- Sq.Ft.:
- 1,875
- Status:
- NEW LISTING
- Beds:
- 3
- Year built:
- 2024
- Baths:
- 4.00
- MLS#:
- 2656608
- Subdivision:
- Tollgate Village
ADDITIONAL INFORMATION
The Highland Townhome is a Fabulous 3 Bedroom property in Tollgate Village Town Center with an innovative townhome design for a contemporary lifestyle. This three-story plan boast thoughtful design with open-concept living for easy entertaining, along with a chef’s kitchen and breakfest area and large 2nd story deck off the kitchen. Amenities include nine-foot ceilings, 2 car attached garage, stainless steel appliance package, and more!
- Type:
- Townhouse
- Sq.Ft.:
- 2,037
- Status:
- NEW LISTING
- Beds:
- 3
- Year built:
- 2024
- Baths:
- 4.00
- MLS#:
- 2656607
- Subdivision:
- Tollgate Village
ADDITIONAL INFORMATION
At 2037 s/f, The Highland Townhome is a Fabulous 3 Bedroom property in Tollgate Village Town Center with an innovative townhome design for a contemporary lifestyle. This three-story plan boast thoughtful design with open-concept living for easy entertaining, along with a chef’s kitchen, a seperate breakfest area and large 20ft 2nd story deck off the kitchen. Amenities include nine-foot ceilings, 2 car attached garage, stainless steel appliance package, and more!
- Type:
- Single Family
- Sq.Ft.:
- 4,215
- Status:
- NEW LISTING
- Beds:
- 5
- Year built:
- 2024
- Baths:
- 5.00
- MLS#:
- 2656604
- Subdivision:
- Fountain View
ADDITIONAL INFORMATION
FOUNTAIN VIEW - New village lifestyle neighborhood featuring the stunning Roderick - 2 car side entry, 5 bed & 4.5 bath, triple sliding door leading to the covered patio with an outdoor fireplace, gourmet kitchen, butlers pantry, quartz, game room, large bonus room. The designer finishes take it to a whole new level- with gorgeous lighting, plaster fireplace, cedar beams, wall trim design and much more. For the yard lovers, the home will come with a fully sodded yard, landscape and an irrigation system. This lovely community has proposed amenities - pool, pickle ball courts, restaurants, retail, dog park and more. It is a must see and the location is only 1 mile to 840. To receive more information and view the community, visit the sales center located in Fountain View.
- Type:
- Townhouse
- Sq.Ft.:
- 1,743
- Status:
- NEW LISTING
- Beds:
- 3
- Lot size:
- 0.06 Acres
- Year built:
- 2015
- Baths:
- 3.00
- MLS#:
- 2656216
- Subdivision:
- Fields Of Canterbury Sec 9a
ADDITIONAL INFORMATION
Engineered hardwood throughout the home, upstairs and down! Granite Kitchen w/large island, Open to Great Room w/Built-Ins & Dining w/Brick Accent Wall. Modern Floor-plan has Extended Primary Suite w/Walk-in Closet & Master Bath w/Tiled Shower & Soaking Tub. Meticulously maintained. New sink hardware, new storm door, new blinds in LR and guest room, fresh paint throughout and updated landscaping. Shows like a model home. Zoned K-8th Thompsons Station school Elementary and Middle. Fabulous neighborhood amenities.
- Type:
- Single Family
- Sq.Ft.:
- 3,649
- Status:
- NEW LISTING
- Beds:
- 5
- Lot size:
- 0.61 Acres
- Year built:
- 2015
- Baths:
- 5.00
- MLS#:
- 2656165
- Subdivision:
- Bridgemore Village Sec2c
ADDITIONAL INFORMATION
3 bedrooms on the main level, 2 up. 3 porches 2 are screened Patio & Outside covered stone fireplace. Over half acre flat lot in highly desired neighborhood of Bridgemore in Thompsons Station. Beautiful hardwoods. White and bright kitchen with a pot filler over the cooktop. Huge 10'x5' pantry. This large back yard is Fenced. Many upgrades throughout. 2 lg walk in storage areas/attics. Binds thru out. Lush landscaping. These folks have a green thumb. Tankless water heater, Master plumbing cut off valves Plumbing fixtures upgraded throughout. Too many upgrades to list. A must see.
- Type:
- Single Family
- Sq.Ft.:
- 2,799
- Status:
- NEW LISTING
- Beds:
- 4
- Year built:
- 2024
- Baths:
- 4.00
- MLS#:
- 2656394
- Subdivision:
- Canterbury
ADDITIONAL INFORMATION
Willow Branch Homes presents The Magnolia C in sought after Canterbury. Upgrades galore throughout this 4 bedroom, 3.5 bath home. Quartz countertops, 36" gas cooktop with vented hood, double ovens, soft-close drawers throughout, hardwoods in living areas and primary bedroom, 3 panel multi-slide door, designer tile, brick fireplace with cedar mantel, upgraded lighting, MDF wood shelving throughout, and so much more!! Primary bedroom and second bedroom on the main floor, open kitchen and living area, separate dining with butler's pantry, 2 additional bedrooms up with 1 bath, and large bonus room with extra storage. This home has it all!! See documents for floor plan and selection photos.
- Type:
- Single Family
- Sq.Ft.:
- 3,058
- Status:
- Active
- Beds:
- 4
- Lot size:
- 0.16 Acres
- Year built:
- 2005
- Baths:
- 3.00
- MLS#:
- 2656712
- Subdivision:
- Picketts Ridge Ph 2-a
ADDITIONAL INFORMATION
LOCATION!!! Subdivision is near interstates 840 & 65 S and all your everyday essentials. Home is spacious with 4 bdrms and 3 full baths. Big open kitchen with lots of storage and two pantries, large living area with fireplace, a second living area down that could be an office or formal space, there's a bedroom on first floor and large bonus area up. Newer roof 1yr. Newer vinyl flooring. Privacy fence all around. Large common green space directly in front of home perfect for outdoor entertaining. Home is move in ready!
- Type:
- Single Family
- Sq.Ft.:
- 2,290
- Status:
- Active
- Beds:
- 3
- Lot size:
- 0.19 Acres
- Year built:
- 2019
- Baths:
- 3.00
- MLS#:
- 2655787
- Subdivision:
- Tollgate Village Sec17
ADDITIONAL INFORMATION
Stunning Craftsman-styled home backs up to wooded common area in desirable Tollgate Village! Enjoy this friendly neighborhood from your covered front sitting porch. The private backyard boasts covered back deck with aluminum fence and wooded views. New paint and trim throughout, open floor plan, new custom millwork on fireplace surround, stainless steel appliances, granite countertops and hardwood floors. Upstairs new plush carpet with upgraded pad. Roomy primary suite offers walk-in closet with custom built-in vanity, four drawer dresser, shelving and shoe storage. Custom built-in desk with storage closet in hall nook. Two car garage has new stained steps, new epoxy floor, and custom storage racks attached to the ceiling. Amenities abound including community pool, clubhouse, fitness center, playground, tennis and pickle ball courts, hiking/biking trails and dog park. Mojo's Taco's, Medical/Dental conveniently located in community. Easy access to 65 and 840.
- Type:
- Single Family
- Sq.Ft.:
- 2,277
- Status:
- Active
- Beds:
- 3
- Lot size:
- 0.16 Acres
- Year built:
- 2015
- Baths:
- 3.00
- MLS#:
- 2654799
- Subdivision:
- Tollgate Village Sec 14a
ADDITIONAL INFORMATION
Great Location! Easy access to 840 and I-65 from this beautifully landscaped home with 3 bedrooms and 2.5 baths. Premium Corner Lot that has Full Yard Irrigation System and Privacy Fenced Backyard that has a Covered Porch and an additional Extended Patio. Attached 2 Car Rear Garage with Driveway able to handle 4 parked cars. The Interior has an Open Floor Plan, Hardwoods on the Lower Level, Fireplace, and Butler's Pantry. The Kitchen is loaded with cabinets, an Island with additional cabinets, under cabinet lighting, and Pantry. There is also a Flex Room with so many possibilities, i.e., Dining Room, Office, Den or Workout Room. You might want to check out all of the Amenities while you're in the Subdivision, such as Tollgate's Clubhouse, Pool, Dog Park, Tennis Courts, Playground, and Fitness Center.
- Type:
- Single Family
- Sq.Ft.:
- 1,883
- Status:
- Active
- Beds:
- 3
- Lot size:
- 0.12 Acres
- Year built:
- 2016
- Baths:
- 3.00
- MLS#:
- 2655119
- Subdivision:
- Tollgate Village Sec14b
ADDITIONAL INFORMATION
Welcome to Tollgate Village. Only 10 mins to Franklin & 40 mins to Nashville. Set back in this pristine community awaits 2779 Americus Dr. A meticulously cared for 1,883 sq ft home with 3 beds and 2.5 baths. A desirable open concept main floor welcomes you. The Primary Bedroom suite & laundry are located on the main floor. The Kitchen has ample cabinetry and great pantry, as well as a spacious island with seating, simply perfect for entertaining. Granite counter tops & S/S appliances also add to the ease of function. Relax in the comfortable living room with a cozy gas fireplace. A most charming dining room area with custom feature wall offers direct access to the rear covered patio and yard. 2 large second floor bedrooms share a spacious full bath w/ tub & shower. Sizeable closets and additional attic storage complete the 2nd floor. At the rear of the home, a large 2.5 car garage with new epoxy floor & additional outdoor parking. HOA OFFERS Pools, Tennis, Playground & Dog Park.
- Type:
- Single Family
- Sq.Ft.:
- 4,864
- Status:
- Active
- Beds:
- 5
- Lot size:
- 0.68 Acres
- Year built:
- 2024
- Baths:
- 6.00
- MLS#:
- 2653373
- Subdivision:
- Littlebury
ADDITIONAL INFORMATION
Gorgeous new 5 bedroom home completing this fall. Home is framed as of mid May '24. 5 bedrooms, 4 CAR GARAGE, over .68 acre site, covered outdoor living porch with fireplace. Main level includes luxury primary suite w/spa bath, private study, formal dining, casual dining, gourmet kitchen-canopy vent hood-KitchenAid appliances-large central island, butler's pantry, Family Ready Room w/extra cabinetry and second fridge space. Second level includes 3 bedrooms, game room, wet bar, media room and storage. Home technology package with WiFi signal expansion, app driven lighting-thermostats-deadbolt and more. Upgraded finishes throughout! Finance incentives with preferred lender. NOTE: PHOTOGRAPHY OF A COMPLETED HOME IS FOR REPRESENTATION ONLY. DETAILS OF THE HOME IN PROCESS WILL VARY.
- Type:
- Single Family
- Sq.Ft.:
- 4,043
- Status:
- Active
- Beds:
- 5
- Year built:
- 2024
- Baths:
- 5.00
- MLS#:
- 2652837
- Subdivision:
- Fountain View
ADDITIONAL INFORMATION
FOUNTAIN VIEW is the NEW WALKABLE COMMUNITY with RECREATIONAL AMENITIES. This new community has everything to offer from stunning home designs to swimming and pickle ball. MOVE IN SUMMER/FALL 2024. This stunning home has a 3 car garage, triple sliding door leading to the Lg covered patio w/ fireplace, vaulted ceiling in the Great room, owners and guest suite on the 1st fl, free standing tub, gourmet kitchen w/cabinets to the ceiling, quartz, double island, designer finishes / lighting, wood shelving in all closets & pantry, trim/cased doors and windows throughout, crown, tankless water heater, fully sodded yard with irrigation, Amentities to include a Pool, pavillion, pickleball, dog park, sidewalks, 25 acre park. Williamson County top schools. Sales Center located in Fountain View. 1.3 miles to 840. Ask about our incentive.
- Type:
- Single Family
- Sq.Ft.:
- 2,304
- Status:
- Active
- Beds:
- 3
- Lot size:
- 0.21 Acres
- Year built:
- 2013
- Baths:
- 2.00
- MLS#:
- 2654079
- Subdivision:
- Fields Of Canterbury Sec 3
ADDITIONAL INFORMATION
Welcome to Chaucer Park Lane in Canterbury, one of Thompson's Station's most coveted neighborhoods! Nestled in this sidewalk community, this home is only a short walk from a fantastic pool, playground and clubhouse. Discover the epitome of comfort in this delightful single-story home. The thoughtful layout features brand new flooring throughout and new kitchen with a large island and walk-in pantry. The open concept living is perfect for entertaining. A versatile flex space offers extra room for a home office or rec area. Enjoy a fenced in backyard, just in time for back patio grilling. This home boasts plenty of storage, custom closets, a two car garage, and so much more! Ring Camera and Nest system will convey.
- Type:
- Single Family
- Sq.Ft.:
- 2,214
- Status:
- Active
- Beds:
- 3
- Lot size:
- 0.19 Acres
- Year built:
- 2015
- Baths:
- 3.00
- MLS#:
- 2652275
- Subdivision:
- Fields Of Canterbury Sec7a
ADDITIONAL INFORMATION
Welcome to this charming 3 bedroom, 2.5 bath home with a bonus/play room that could serve as a 4th bedroom, located on a private, spacious lot in a coveted neighborhood.Experience the enchantment of natural light flooding through the rear windows, creating an indoor ambiance that seamlessly merges with the outdoors. The open concept kitchen has beautiful countertops and a brand new gas range. Other highlights include a 2 car garage, nice size laundry room convenient to the bedrooms, and a backyard that borders a serene wooded area.The amenities, including a generously sized pool are just around the corner, within walking distance. This tranquil cul-de-sac retreat exudes peaceful living and is ideal for both unwinding and hosting guests. Don't miss the opportunity to call this inviting property your own!
- Type:
- Single Family
- Sq.Ft.:
- 4,292
- Status:
- Active
- Beds:
- 5
- Year built:
- 2024
- Baths:
- 5.00
- MLS#:
- 2652829
- Subdivision:
- Fountain View
ADDITIONAL INFORMATION
FOUNTAIN VIEW, a New WALKABLE Community. Beautifully designed spec home featuring a gourmet kitchen, stacked cabinets to the ceiling, Eat Around Island, Quartz Countertops, Upgraded Flooring, Free Standing Tub,Vaulted Ceiling, trim throughout, Triple Sliding Door leading out to the covered patio with outdoor fireplace, very large Loft, Landscape, fully sodded yard with Irrigation and more. Only 1 mile from 840. Do wait to view this Stunning Home. Community to have a pool, pavilion, pickle ball, dog park, sidewalks, and a 25 acre park. To get more information and check out this amazing community, visit the Sales Center located in Fountain View.
- Type:
- Single Family
- Sq.Ft.:
- 3,394
- Status:
- Active
- Beds:
- 4
- Year built:
- 2024
- Baths:
- 4.00
- MLS#:
- 2652768
- Subdivision:
- Fountain View
ADDITIONAL INFORMATION
FOUNTAIN VIEW IS A NEW WALKABLE COMMUNITY. This home has been professionally designed with gorgeous finishes. Gourmet Kitchen w/Cabinets to ceiling, Eat around island, Quartz Countertops, Vaulted Ceiling, Triple sliding door out to covered patio, 2 Fireplaces, upgraded flooring, Free Standing Tub in Primary Bath, Craftsman Trim Throughout, Landscape in Front, Fully Sodded Yard with Irrigation, Tankless Water Heater and Much More. Community Pool, Pavilion, Pickle Ball, Dog Park, Sidewalks & 25 Acre Park. Williamson County top school system. Do not wait!! Only 2 Minutes to 840/I65. To get more information and check out this amazing community, visit the Sales Center located in Fountain View.
$1,100,000
3201 Vinemont Dr Thompsons Station, TN 37179
- Type:
- Single Family
- Sq.Ft.:
- 3,778
- Status:
- Active
- Beds:
- 6
- Lot size:
- 0.17 Acres
- Year built:
- 2018
- Baths:
- 6.00
- MLS#:
- 2652474
- Subdivision:
- Tollgate Village Sec15
ADDITIONAL INFORMATION
This beautiful home is a 6-bedroom, 5.5-bathroom located in the walkable community of Tollgate Village. This house shines with natural light and a cozy atmosphere. The heart of the home is a welcoming kitchen, featuring a large island, and an eat-in breakfast nook making it perfect for morning breakfasts and evening homework. The primary suite is located on the main floor with a spacious shower and plenty of privacy. Each bedroom offers unique, comfortable living spaces for all Including a guest suite above the garage with a private bathroom, walk-in closet, and private entrance from the garage. Living in Tollgate Village means enjoying a community pool, tennis courts, a dog park, a playground, and scenic trails, all within a short walk.
- Type:
- Single Family
- Sq.Ft.:
- 3,984
- Status:
- Active
- Beds:
- 5
- Lot size:
- 0.3 Acres
- Year built:
- 2024
- Baths:
- 6.00
- MLS#:
- 2652289
- Subdivision:
- Littlebury Sec4
ADDITIONAL INFORMATION
TO BE BUILT HOME-Exciting new floor plan in a gorgeous Williamson County community. This home will rest on a right-sized corner site with over 2700 sf on the main level. The functional first floor includes 2 private suites, open family room with soaring ceiling, private study, family foyer, family ready room, covered outdoor living with fireplace and a 3 car side entry garage. The upper level hangout includes game room, media room, 3 bedrooms and 3 full baths. Comforting features include a gourmet kitchen with built-in appliances, large island, walk-in pantry, luxury primary suite with spa-like bath, exceptional closet space, indoor and outdoor fireplaces, plus upgraded flooring, trim and finishes throughout. Home automation with WiFi signal expansion, deadbolt, video doorbell, dimmable lighting and more are built-in. Finance incentives with preferred lender.
- Type:
- Single Family
- Sq.Ft.:
- 1,763
- Status:
- Active
- Beds:
- 3
- Lot size:
- 0.21 Acres
- Year built:
- 2002
- Baths:
- 3.00
- MLS#:
- 2651677
- Subdivision:
- Newport Crossing Sec 2
ADDITIONAL INFORMATION
Incredibly Clean & Well Maintained Home in Newport Crossing. Lovely Ranch home on a Corner Lot. 3 bedrooms, 3 Full Bath's. Bonus Room over 2 Car Garage with Full Bath & Laundry Room plus Wet Bar Great for Man Cave. Living Room with Gas Log Fireplace. Nice Large Eat-In Kitchen with New Stainless Steel Appliance's and Ton's of White Cabinets. Laminate Wood Floors Throughout the main living area and Kitchen- Carpet in Bedrooms. Large Master Bedroom with Large Walk-In Closet and bathroom with separate Tub and Shower plus vanity has double sinks. Freshly Painted- Pet Free Home- None Smoker!!! New Privacy Fence 2022- Roof Replaced 2015- HVAC Replace 2016- Appliances Replaced 2022. Fabulous Location close to the Interstate- Schools- Shopping Buckner Rd is due to connect to I-65.
- Type:
- Single Family
- Sq.Ft.:
- 3,844
- Status:
- Active
- Beds:
- 4
- Lot size:
- 0.4 Acres
- Year built:
- 2024
- Baths:
- 5.00
- MLS#:
- 2651411
- Subdivision:
- Littlebury Sec4
ADDITIONAL INFORMATION
This listing is for a TO BE BUILT home. Photos are SAMPLES from a model home and display plan options. Striking 4 bedroom plan with covered front and rear porches, plus a 3 car garage on a gorgeous private .40 acre homesite. 2 bedrooms on the main level, private study, 4 full baths and 1 half bath, spacious and open functional kitchen with large central island, built-in appliances, and large working pantry. The second level hangout includes 2 large bedrooms, 2 full baths, game room, and walk-in unfinished attic storage. Available structural options include a hearth room, 5th bedroom, media room, added half bath, 2nd story deck, wet bar and more. WiFi expansion, video doorbell, app driven thermostats, and dimmable lighting are included! Upgraded interior finishes are included throughout. Finance incentives with preferred lender. Ask how we can customize to create your dream home!
- Type:
- Townhouse
- Sq.Ft.:
- 1,795
- Status:
- Active
- Beds:
- 2
- Year built:
- 2024
- Baths:
- 3.00
- MLS#:
- 2651191
- Subdivision:
- Tollgate Village
ADDITIONAL INFORMATION
**INNER UNIT** Tollgate Village Town Center", New Construction ready December 2024,The Highland II is a beautiful 1795 square foot, 2-level Loft Condo Located above a first floor Office/Retail space.This property has Beautiful Contemporary open living space with a Superb 2nd Storry deck off the kitchen area. The open floor plan offers a Gourmet Kitchen, Great Room, Dining Room Eat-at kitchen Island. Upstairs are 2 Beautiful Bedrooms each having its own dedicated bathrooms. This gorgeous condo has a total of 2 full baths and 1 half bath. Don't let this one get away. HOA includes 1 gig internet through United Cable. You can walk to the Tollgate Restaurants and Coffe shops..
- Type:
- Single Family
- Sq.Ft.:
- 4,617
- Status:
- Active
- Beds:
- 5
- Lot size:
- 0.5 Acres
- Year built:
- 2024
- Baths:
- 6.00
- MLS#:
- 2650577
- Subdivision:
- Littlebury
ADDITIONAL INFORMATION
BRAND NEW in Littlebury. Half acre home site. Photos of a complete home are SAMPLES ONLY. This home is framed and in pre-drywall stage as of early May. Estimated completion in August '24. Spectacular 5 bedroom plan on a beautiful half-acre homesite. Primary and large guest suite on main level. Chef's kitchen with expanded cabinetry, large central island, KitchenAid appliances and more. Luxury primary suite w/ freestanding tub, upgraded tile shower, dual vanities and large closet. 5 total bedrooms, study, covered outdoor living, front porch, 3 car garage, game room, wet bar, media room, storage. Home automation with WiFi expansion built in, video doorbell, WiFi deadbolt, dimmable lighting, WiFi thermostats, all hardwood on main level (except tiled areas), upgraded cabinetry, appliances and trim throughout. You'll be amazed by the maxed out "Family Ready room". Visit Littlebury at 3005 Littlebury Park Drive in Thompson's Station. Finance incentives with preferred lender.
- Type:
- Single Family
- Sq.Ft.:
- 4,374
- Status:
- Active
- Beds:
- 5
- Lot size:
- 0.45 Acres
- Year built:
- 2024
- Baths:
- 7.00
- MLS#:
- 2650570
- Subdivision:
- Littlebury Sec4
ADDITIONAL INFORMATION
Stunning 5 bedroom plan on resting on a nearly 1/2 acre home site backing to common space. Estimated completion August '24. Entertainer's dream with dramatic entry, expansive statement-making kitchen and a working pantry for hidden prep work and appliance storage. Convenient features include two bedrooms on the main level, huge primary suite, bath and walk-in closet, generous three-car carriage-style garage with ample storage and covered outdoor living space with fireplace. Second level hangout includes 3 private suites, 3 full baths, half bath, game room, media room, wet bar, 2nd story covered deck and storage. Home automation, WiFi expansion, video doorbell, and more tech upgrades included! All hardwood main level (except tiled areas). Upgraded cabinetry, flooring and appliances. Top-selling floor plan! NOTE: Photos of a complete home are SAMPLES ONLY and reflect upgraded options. Details of the actual home will vary. Ask about finance incentives with preferred lender.
- Type:
- Single Family
- Sq.Ft.:
- 2,096
- Status:
- Active
- Beds:
- 3
- Lot size:
- 0.23 Acres
- Year built:
- 2005
- Baths:
- 3.00
- MLS#:
- 2650358
- Subdivision:
- Picketts Ridge Ph 1
ADDITIONAL INFORMATION
Price Reduced to $475,000 + Sellers are offering $10,000 towards buyer interest rate reduction or closing costs! * Granite countertops throughout kitchen and all baths * All stainless appliances in kitchen * Fridge Stays! * Large primary bedroom with sitting area and spacious walk-in closet * All 3 bedrooms + loft-style bonus room upstairs * No carpet * HVAC New in 2021 * Water heater new in 2020 * Level, privacy fenced backyard *
Andrea D. Conner, License 344441, Xome Inc., License 262361, AndreaD.Conner@xome.com, 844-400-XOME (9663), 751 Highway 121 Bypass, Suite 100, Lewisville, Texas 75067


Listings courtesy of RealTracs MLS as distributed by MLS GRID, based on information submitted to the MLS GRID as of {{last updated}}.. All data is obtained from various sources and may not have been verified by broker or MLS GRID. Supplied Open House Information is subject to change without notice. All information should be independently reviewed and verified for accuracy. Properties may or may not be listed by the office/agent presenting the information. The Digital Millennium Copyright Act of 1998, 17 U.S.C. § 512 (the “DMCA”) provides recourse for copyright owners who believe that material appearing on the Internet infringes their rights under U.S. copyright law. If you believe in good faith that any content or material made available in connection with our website or services infringes your copyright, you (or your agent) may send us a notice requesting that the content or material be removed, or access to it blocked. Notices must be sent in writing by email to DMCAnotice@MLSGrid.com. The DMCA requires that your notice of alleged copyright infringement include the following information: (1) description of the copyrighted work that is the subject of claimed infringement; (2) description of the alleged infringing content and information sufficient to permit us to locate the content; (3) contact information for you, including your address, telephone number and email address; (4) a statement by you that you have a good faith belief that the content in the manner complained of is not authorized by the copyright owner, or its agent, or by the operation of any law; (5) a statement by you, signed under penalty of perjury, that the information in the notification is accurate and that you have the authority to enforce the copyrights that are claimed to be infringed; and (6) a physical or electronic signature of the copyright owner or a person authorized to act on the copyright owner’s behalf. Failure t
Thompsons Station Real Estate
The median home value in Thompsons Station, TN is $717,194. The national median home value is $219,700. The average price of homes sold in Thompsons Station, TN is $717,194. Thompsons Station real estate listings include condos, townhomes, and single family homes for sale. Commercial properties are also available. If you see a property you’re interested in, contact a Thompsons Station real estate agent to arrange a tour today!
Thompsons Station Weather
