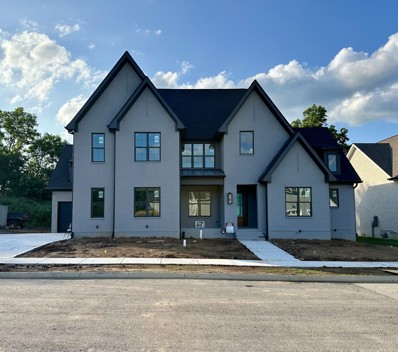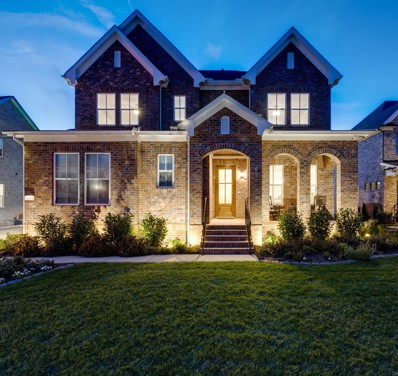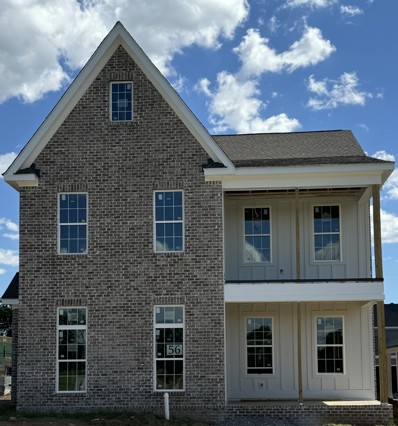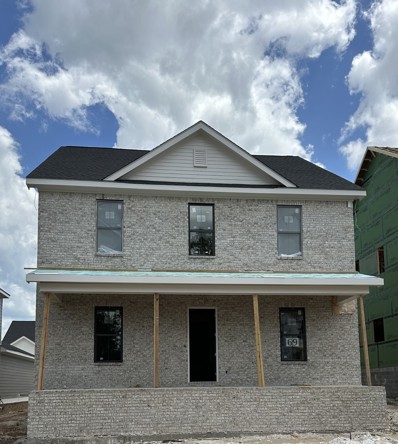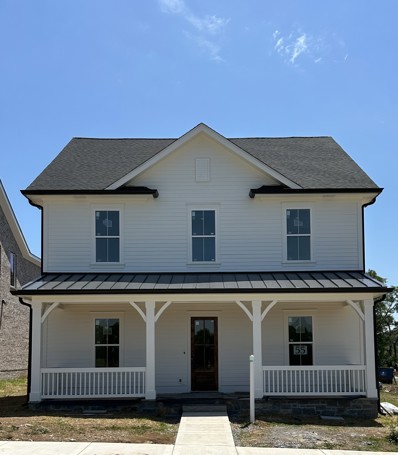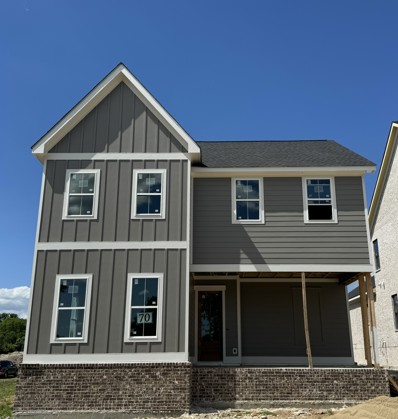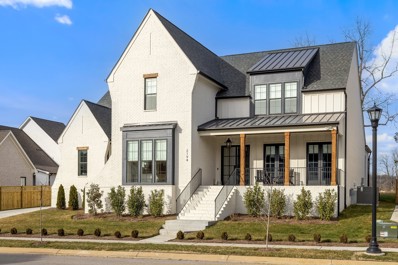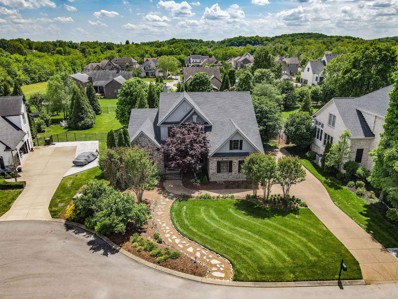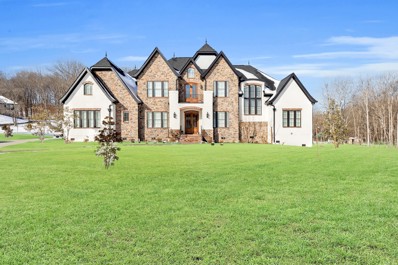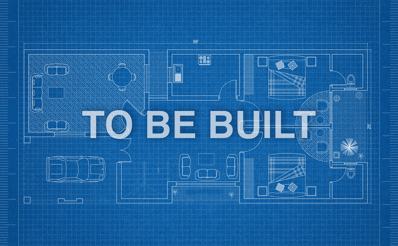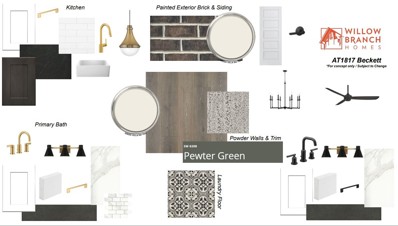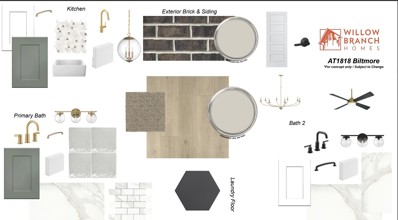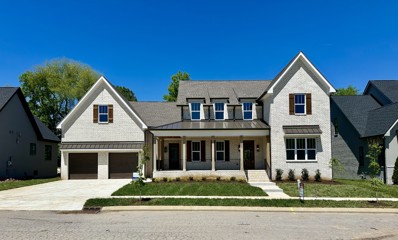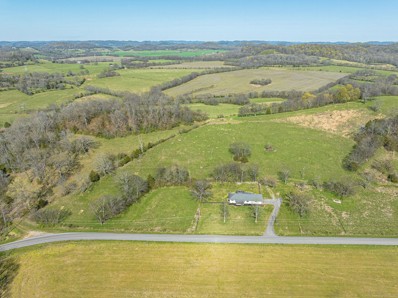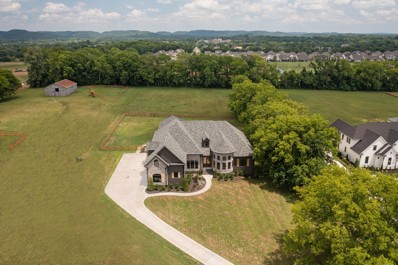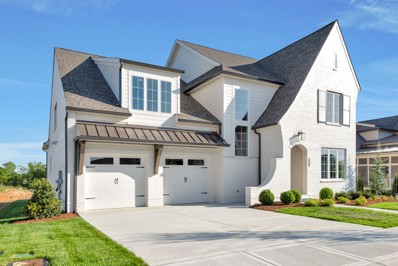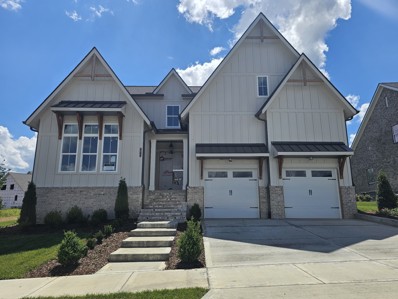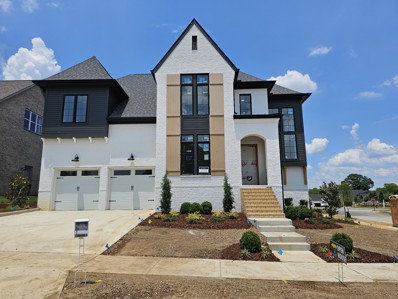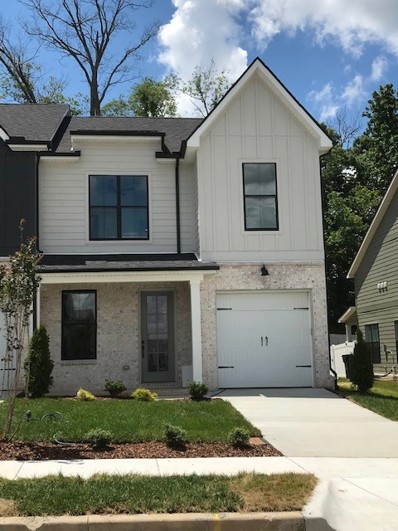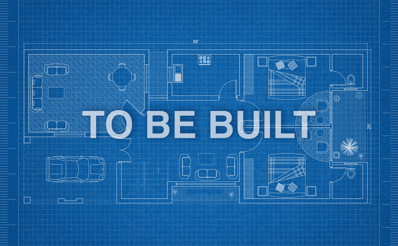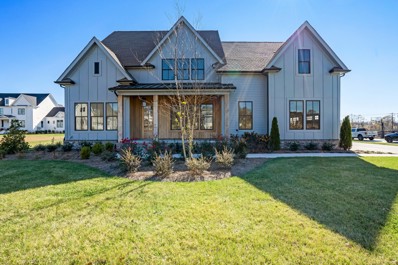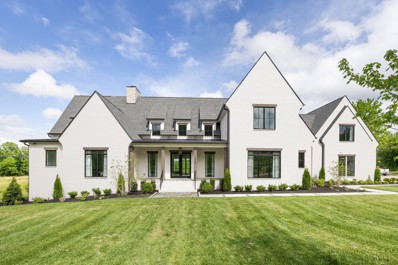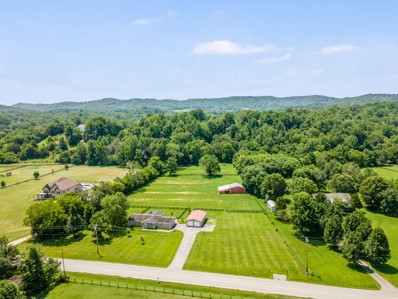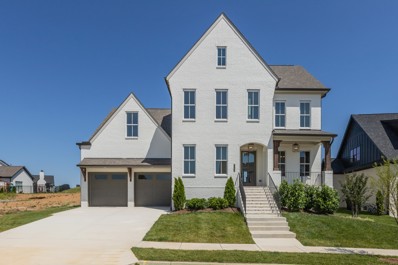Thompsons Station TN Homes for Sale
- Type:
- Single Family
- Sq.Ft.:
- 4,007
- Status:
- Active
- Beds:
- 4
- Lot size:
- 0.22 Acres
- Year built:
- 2024
- Baths:
- 5.00
- MLS#:
- 2631888
- Subdivision:
- Whistle Stop Farms Sec1
ADDITIONAL INFORMATION
This is the last home in Section 1! The Fisk plan is one of our most popular floor plans. This home features an open kitchen/living concept with huge island. Vaulted ceilings in the Living, Primary Bedroom, and Guest Bedroom. Primary and Guest Bedrooms located on first floor . Optional office/dining/den on main level, you decide how to use the space! Two secondary bedrooms and huge bonus room upstairs. Covered back porch and gas fireplace for entertaining outside. Don't miss the opportunity to get in Whistle Stop Farms! Inquire about Builder incentives and remaining selections.
- Type:
- Single Family
- Sq.Ft.:
- 4,400
- Status:
- Active
- Beds:
- 5
- Lot size:
- 0.25 Acres
- Year built:
- 2019
- Baths:
- 5.00
- MLS#:
- 2641767
- Subdivision:
- Bridgemore Village Sec8b
ADDITIONAL INFORMATION
This impeccable 5/6 BR Beauty is 2 streets walking distance to Thompson's Station Elem & Middle! PREMIUM FEATURES start with the main level PRIMARY DREAM SUITE which includes a SEPARATE SITTING ROOM & 2 MASSIVE WALK-IN CLOSETS! The STUNNING KITCHEN offers an oversized 10' Island, Double Oven/Convection, Gas Cooktop, FARMHOUSE SINK plus the BUTLER'S PANTRY convenient to your Formal Room. The architectural design of the Great Room is highlighted by the pair of 9' tall French Doors that flank the FP, opening to your MASSIVE (21x13) SCREENED-IN PORCH! Remaining spacious BRs include 1 GUEST ENSUITE + a FLEX SPACE for Office/Homeschool or Hobby! The HUGE BONUS ROOM is ready for sleepovers, movie night, or a game of pool while watching a game! The Patio Pavilion highlights a lush & well-designed backyard with an irrigation system & DUSK TO DAWN LIGHTING! Community POOLS, PLAYGROUND & WALKING TRAILS!
- Type:
- Single Family
- Sq.Ft.:
- 3,693
- Status:
- Active
- Beds:
- 4
- Year built:
- 2024
- Baths:
- 5.00
- MLS#:
- 2654493
- Subdivision:
- Fountain View
ADDITIONAL INFORMATION
New Village Lifestyle Neighborhood in Thompson's Station! Fountain View is a walkable neighborhood that will feature amenities such as restaurants, retail, pickleball complex, and much more! We are also now the new home of Thompson's Station Town Hall. The Jane Ann floorplan features an open flow concept downstairs with endless entertaining possibilities. Each Bedroom upstairs has a private bath and walk-in closet. Don't miss out on this new opportunity to own in Williamson County!
- Type:
- Single Family
- Sq.Ft.:
- 3,236
- Status:
- Active
- Beds:
- 4
- Year built:
- 2024
- Baths:
- 5.00
- MLS#:
- 2654492
- Subdivision:
- Fountain View
ADDITIONAL INFORMATION
New Village Lifestyle Neighborhood in Thompson's Station! Fountain View is a walkable neighborhood that will feature amenities such as restaurants, retail, pickleball complex, and much more! We are also now the new home of Thompson's Station Town Hall. The Annabelle floorplan features a separate Dining Room and Office downstairs. The Primary Bath has a separate shower and tub with double vanity and large walk-in closet. Great outdoor living space!
- Type:
- Single Family
- Sq.Ft.:
- 3,236
- Status:
- Active
- Beds:
- 4
- Year built:
- 2024
- Baths:
- 5.00
- MLS#:
- 2654491
- Subdivision:
- Fountain View
ADDITIONAL INFORMATION
New Village Lifestyle Neighborhood in Thompson's Station! Fountain View is a walkable neighborhood that will feature amenities such as restaurants, retail, pickleball complex, and much more! We are also now the new home of Thompson's Station Town Hall. The Annabelle floorplan features a separate Dining Room and Office downstairs. The Primary Bath has a separate shower and tub with double vanity and large walk-in closet. Great outdoor living space!
- Type:
- Single Family
- Sq.Ft.:
- 3,235
- Status:
- Active
- Beds:
- 4
- Year built:
- 2024
- Baths:
- 4.00
- MLS#:
- 2654490
- Subdivision:
- Fountain View
ADDITIONAL INFORMATION
New Village Lifestyle Neighborhood in Thompson's Station! Fountain View is a walkable neighborhood that will feature amenities such as restaurants, retail, pickleball complex, and much more! We are also now the new home of Thompson's Station Town Hall. The Brice floorplan features an open Living Room and Kitchen space, with a separate Dining Room. The home has two fireplaces, one in the Living Room and one on the Rear Porch. Upstairs, you will find a large Bonus Room and Home Office.
- Type:
- Single Family
- Sq.Ft.:
- 5,077
- Status:
- Active
- Beds:
- 5
- Lot size:
- 0.27 Acres
- Year built:
- 2023
- Baths:
- 6.00
- MLS#:
- 2638544
- Subdivision:
- Whistle Stop Farms
ADDITIONAL INFORMATION
Over 100k in upgrades!! Don't miss this luxurious 5-bedroom, 5.5 bath custom designed home spanning over 5,000 square feet. This home boasts a custom chef's kitchen adorned with Taj Mahal quartzite, a walk-in working pantry, a dedicated office, inviting covered porches, 3-car garage, a versatile bonus room with built-in surround sound, a primary suite with large spa like bathroom and large walk-in closet. Neighborhood amenities to include Clubhouse, Pool and Pickleball Courts.
- Type:
- Single Family
- Sq.Ft.:
- 3,395
- Status:
- Active
- Beds:
- 4
- Lot size:
- 0.49 Acres
- Year built:
- 2007
- Baths:
- 4.00
- MLS#:
- 2652085
- Subdivision:
- Bridgemore Village Sec 1-b
ADDITIONAL INFORMATION
Discover the epitome of family living, nestled on a cul-de-sac in beautiful the Bridgemore Village Neighborhood. This charming residence offers a spacious layout, spanning almost 3400 square feet, with 4 bedrooms and 3.5 baths, including a large primary suite downstairs and a movie room/bonus room upstairs with lots of storage available. The backyard oasis is perfect for outdoor activities and relaxation! This home has enjoyment for the whole family. Fire up the new BBQ with permanent gas hook-up for memorable evenings of grilling and entertaining or head to the beautiful neighborhood park, playground or clubhouse. Convenience meets comfort with this address, as it's just a sidewalk short walk from Thompson's Station elementary school, ensuring an effortless daily routine for busy families. Explore the neighborhood parks and recreational areas or simply enjoy the ease of access to all that Thompson's Station has to offer.
$2,749,999
1760 Barker Rd Thompsons Station, TN 37179
- Type:
- Single Family
- Sq.Ft.:
- 4,934
- Status:
- Active
- Beds:
- 4
- Lot size:
- 8.34 Acres
- Year built:
- 2021
- Baths:
- 5.00
- MLS#:
- 2662955
- Subdivision:
- Butler Sam
ADDITIONAL INFORMATION
This stunning new construction is situated on a sprawling 8+ acre lot in one of the most sought-after locations in the area. The property has been thoughtfully designed to offer the perfect blend of luxury and comfort, with no detail overlooked. The home features high-end finishes throughout, including hardwood floors, custom cabinetry, and top-of-the-line appliances. Thermador duel electric ovens, range-top, and built-in refrigerator. Pantry refrigerator is LG. In-ground heated, saltwater pool and spa. 2 EV Chargers in Garage. In the 1275 sq/ft of unfinished space, an additional 5 bedroom and bathroom can be completed for an in-law suite! There is an additional 2 bedroom perc for a future guest house/rental possibility. 12x15 Finished, attached, storage garage for all outdoor equipment! Custom Built by Inspiration Homes, LLC
- Type:
- Townhouse
- Sq.Ft.:
- 1,725
- Status:
- Active
- Beds:
- 3
- Year built:
- 2023
- Baths:
- 3.00
- MLS#:
- 2610470
- Subdivision:
- Canterbury
ADDITIONAL INFORMATION
The Beckett by Willow Branch Homes located in Canterbury's newly released section, Alexander. The first floor features an open Living/Dining and Kitchen, Powder Room that leads to covered Patio, and a 1 Car Garage. The second floor boasts the Owner's En-Suite Retreat, two additional Bedrooms, and full Bath. The home features Quartz Countertops, soft-close Cabinets in Kitchen and Baths, HW Floors in living areas and staircase, Large Tiled Shower in Owners Bath, and so much more!! Buyer to verify all pertinent information. See media section for Matterport of plan. Marketing is of floor plan and not actual unit
- Type:
- Townhouse
- Sq.Ft.:
- 1,725
- Status:
- Active
- Beds:
- 3
- Year built:
- 2023
- Baths:
- 3.00
- MLS#:
- 2610468
- Subdivision:
- Canterbury
ADDITIONAL INFORMATION
The Beckett by Willow Branch Homes located in Canterbury's newly released section, Alexander. The first floor features an open Living/Dining and Kitchen, Powder Room that leads to covered Patio, and a 1 Car Garage. The second floor boasts the Owner's En-Suite Retreat, two additional Bedrooms, and full Bath. The home features Quartz Countertops, soft-close Cabinets in Kitchen and Baths, HW Floors in living areas and staircase, Large Tiled Shower in Owners Bath, and so much more!! Buyer to verify all pertinent information. See media section for Matterport of plan. Marketing is of floor plan and not actual unit - ALL PHOTOS & VIDEOS ARE FROM ANOTHER UNIT WITH A SIMILAR FLOOR PLAN AND OPTIONS & NOT OF THIS LISTING. Please contact agents for design selections & details
- Type:
- Townhouse
- Sq.Ft.:
- 1,925
- Status:
- Active
- Beds:
- 3
- Year built:
- 2024
- Baths:
- 3.00
- MLS#:
- 2610467
- Subdivision:
- Canterbury
ADDITIONAL INFORMATION
The Biltmore by Willow Branch Homes located in the newly released section, Alexander in Canterbury. The first floor includes an open Living/Dining and Kitchen, Powder Room, Owners Retreat, Covered Porch, and a 1 Car Garage. The second floor boasts a bonus/loft area, two additional Bedrooms, and full Bath. The home features Quartz Countertops, soft-close Cabinets in Kitchen and Baths, HW Floors in living areas, staircase and Owner's Retreat, Large Tiled Shower in Owners Bath, and so much more!! See pictures of selections in Documents. Buyer to verify all pertinent information. See media section for Matterport of plan. Marketing is of floor plan and not actual unit
- Type:
- Single Family
- Sq.Ft.:
- 4,561
- Status:
- Active
- Beds:
- 4
- Lot size:
- 0.3 Acres
- Year built:
- 2023
- Baths:
- 5.00
- MLS#:
- 2609938
- Subdivision:
- Whistle Stop Farms
ADDITIONAL INFORMATION
Whistle Stop Farms is less than 10 miles south of Downtown Franklin, and only 2 miles from 840! Right in the heart of Thompsons Station! This home offers open kitchen/ living area with vaulted ceiling. Primary suite is on the main level, with two spacious closets off of the bathroom, as well as 3 secondary bedrooms and a huge bonus room and storage area over the garage. Please call to inquire about Builder incentives and selections!
- Type:
- Single Family
- Sq.Ft.:
- 3,387
- Status:
- Active
- Beds:
- 5
- Year built:
- 2024
- Baths:
- 5.00
- MLS#:
- 2609887
- Subdivision:
- Canterbury
ADDITIONAL INFORMATION
Willow Branch Homes presents The Ivy D in sought after Canterbury. Upgrades galore throughout this 5 bedroom, 4.5 bath home. Quartz countertops, gas cooktop with vented hood, soft-close drawers throughout, hardwoods in living areas and primary bedroom, 3 panel multi-slide door, tankless water heater, designer tile, stone fireplace, and so much more!! Primary bedroom and second bedroom on the main floor, separate office, open kitchen and living area, 3 additional bedrooms up with 2 baths, and large bonus room. This home has it all!! See documents for floor plan and selection photos.
- Type:
- Single Family
- Sq.Ft.:
- 1,400
- Status:
- Active
- Beds:
- 2
- Lot size:
- 59.9 Acres
- Year built:
- 1964
- Baths:
- 1.00
- MLS#:
- 2608438
ADDITIONAL INFORMATION
59.9 acres in Williamson County! Live in the existing house and/or build your dream home! The existing house has been fully renovated. The full unfinished basement offers expansion potential. All new kitchen w/island, fireplace, screened porch + a patio, 2 car garage.
Open House:
Saturday, 6/15 1:30-4:30PM
- Type:
- Single Family
- Sq.Ft.:
- 5,917
- Status:
- Active
- Beds:
- 6
- Lot size:
- 3 Acres
- Year built:
- 2023
- Baths:
- 7.00
- MLS#:
- 2608084
- Subdivision:
- 3 Acre Lot
ADDITIONAL INFORMATION
Contract fell through. Back on the market! Estate Living on 3 Acre Lot with this custom new construction home, guest/pool house and pool built by award winning Arnold Homes. 5 bedrooms on main level! Primary house has 4-5 bedrooms, 4.5 bath, custom cabinets, stainless steel appliances, gas fireplace, large bonus room with wet bar, and a study with 16ft ceilings. Guest/Pool House has 1 bedroom, 1 bath, Kitchenette and living/bonus room. Heated Pool and Spa. 3 car garage. Rear covered porch with built-in grill and fireplace. Come see this fabulous estate lot ready for a mini farm or just relaxing by the pool and enjoying the scenery of the sweeping vista with mature trees. The yard extends beyond the fence to the tree line.
$1,394,900
2753 Otterham Dr Thompsons Station, TN 37179
Open House:
Saturday, 6/15 11:00-5:00PM
- Type:
- Single Family
- Sq.Ft.:
- 4,427
- Status:
- Active
- Beds:
- 4
- Lot size:
- 0.23 Acres
- Year built:
- 2024
- Baths:
- 6.00
- MLS#:
- 2649850
- Subdivision:
- Avenue Downs Sec1
ADDITIONAL INFORMATION
Lot Backing Up to Common Area - Luxury, Convenience- Primary bedroom, guest bd w/ bath & office for convenience on main floor. Tall ceilings in family room & kitchen w/ painted beams, Tray ceiling in primary bd w/ His & Her closets. Dramatic entry, captivating staircase, custom wall treatments, bespoke built-ins; drop zone cubbies. Large bonus room w/ bar. Kitchen Aid appliances, tankless water heater w/ hot water recirculating line. Huge storage area. Large covered rear porch w/ fireplace, full sod yard w/ irrigation. Vibrant community: sidewalks, walking trail to Thompson's Station Elem/Middle School. Ask about BUILDER INCENTIVE - customize for your needs: rate buy-down, closing costs, refrigerator, W/D, window treatments, landscape lighting. Must use one of builders preferred lenders and close w/ Hale Title and Escrow PLC. Tour furnished model for sale at 2701 Otterham Drive, Lot 136. Taxes are an estimate buyer to verify.
Open House:
Saturday, 6/15 11:00-5:00PM
- Type:
- Single Family
- Sq.Ft.:
- 4,114
- Status:
- Active
- Beds:
- 5
- Lot size:
- 0.23 Acres
- Year built:
- 2024
- Baths:
- 5.00
- MLS#:
- 2636897
- Subdivision:
- Avenue Downs Sec1
ADDITIONAL INFORMATION
LOOK NO MORE- 3 BEDS ON MAIN LEVEL- LUXURY HOME IN UPSCALE AVENUE DOWNS COMMUNITY- Primary bedroom and 2 secondary bedrooms on main floor, Huge bonus room with bar and large Walkin storage. Vaulted ceilings in the family room, kitchen and dining with beams, cubbies in drop zone area, large covered rear porch w/ fireplace. Sidewalks and walking trail to Thompson's Station Elem & Middle School. Designer finishes, selections have been made. Buyer to verify tax info. Ask about BUILDER INCENTIVE - must use Builders preferred to lender-customize for your needs: rate buy-down, closing costs, refrigerator, W/D, window treatments, landscape lighting. Must close w/ Hale Title and Escrow PLC. Tour furnished model at 2701 Otterham Drive, Lot 136.
$1,373,900
2772 Otterham Dr Thompsons Station, TN 37179
- Type:
- Single Family
- Sq.Ft.:
- 4,264
- Status:
- Active
- Beds:
- 5
- Lot size:
- 0.23 Acres
- Year built:
- 2024
- Baths:
- 6.00
- MLS#:
- 2652832
- Subdivision:
- Avenue Downs Sec1
ADDITIONAL INFORMATION
Barlow Builders presents a luxurious home in the upscale Avenue Downs community. This highly coveted corner lot backs up to a serene common area, boasting designer finishes throughout. The main floor features a stunning primary bedroom wi/ vaulted ceilings & resort-style shower, along with a guest bed w/ ensuite. The gourmet kitchen is equipped w/ Kitchen Aid appliances and an oversized pantry. Dining and family rooms showcase 13" ceilings w/ stained beams, while a spacious bonus room offers a snack bar. Enjoy the covered rear porch w/ a fireplace and ample space for dining & relaxation. Additional features include a tankless water heater, full sod yard w/ irrigation, sidewalks on both sides of the street, and a walking trail to Thompson's Station Elementary & Middle School. Inquire about our builder incentive, available when using our preferred lenders and closing w/ Hale Title & Escrow, which can be applied towards rate buy-down, closing costs, and or additional amementies.
Open House:
Saturday, 6/15 11:00-5:00PM
- Type:
- Townhouse
- Sq.Ft.:
- 1,925
- Status:
- Active
- Beds:
- 3
- Year built:
- 2024
- Baths:
- 3.00
- MLS#:
- 2600517
- Subdivision:
- Canterbury
ADDITIONAL INFORMATION
The Biltmore by Willow Branch Homes located in the newly released section, Alexander in Canterbury. The first floor includes an open Living/Dining and Kitchen, Powder Room, Owners Retreat, Covered Porch, and a 1 Car Garage. The second floor boasts a bonus/loft area, two additional Bedrooms, and full Bath. The home features Quartz Countertops, soft-close Cabinets in Kitchen and Baths, HW Floors in living areas, bonus/loft area, staircase and Owner's Retreat, Large Tiled Shower in Owners Bath, and so much more!! See pictures of selections in Documents. Buyer to verify all pertinent information. See media section for the Biltmore plan. Marketing is of actual unit. Call agent about our incentive.
- Type:
- Single Family
- Sq.Ft.:
- 3,611
- Status:
- Active
- Beds:
- 5
- Lot size:
- 0.3 Acres
- Year built:
- 2024
- Baths:
- 5.00
- MLS#:
- 2599073
- Subdivision:
- Fairhaven
ADDITIONAL INFORMATION
NEW GATED BOUTIQUE COMMUNITY- FAIRHAVEN, IS NOW SELLING, Award winning builder, HYBRID CUSTOM "FLEX" at it's best. PRE-CONSTRUCTION INCENTIVES 20k Flex Money w/ use of Pref Lender/Title. Take advantage of pre-sale pricing, and equity building opportunity, 3 mins W/ EASY ACCESS TO 840 AND I-65. LOTS ARE WRAPPED IN Protected Privacy. Golf cart path/walking trail to the coming soon Williamson County's rec center w. POOLS TRAILS PICKEL BALL etc. Primary Suite on MAIN. SLIDING DOORS ACROSS THE BACK of Great Rm. Views from to EXT covr'd porch w OUTDOOR FIREPLACE. Price Includes Lot Premium. 3 car garage side load, FULL sod /Irrigation, Hardwood floors ALL MAIN, Trimmed casements 10 ft ceilings, 8 ft doors,(main). Quartz counters, Vaulted ceiling, 5 bedrooms plus a STUDY with French doors, Drop Zone, Butlers Pantry, Walk-in pantry, Tankless Water Heater, Free standing tub, all this on a WIDE homesite with tons of space between neighbors. BUYER verify details!
- Type:
- Single Family
- Sq.Ft.:
- 4,822
- Status:
- Active
- Beds:
- 5
- Lot size:
- 1 Acres
- Year built:
- 2023
- Baths:
- 6.00
- MLS#:
- 2588659
- Subdivision:
- Mill At Bond Springs Sec2
ADDITIONAL INFORMATION
Woodridge Homes in The Mill at Bond Springs. The Ridgetop plan is a popular floor that features an open layout, Gourmet Kitchen, Primary Bedroom on the Main Level, Second Bedroom on the Main level and Lots of Custom Trim and Beam Details. Great Room opens up to the exterior rear Patio for a unique indoor/outdoor living. Upstairs includes Three bedrooms with private bathrooms, Bonus Room, Theater Space and Hobby/Excersize Room. Come see the Woodridge difference.
- Type:
- Single Family
- Sq.Ft.:
- 6,519
- Status:
- Active
- Beds:
- 4
- Lot size:
- 1.41 Acres
- Year built:
- 2024
- Baths:
- 6.00
- MLS#:
- 2650951
- Subdivision:
- Hills
ADDITIONAL INFORMATION
Exquisite custom luxury home set in Williamson County's hottest new community "The Hills" Expansive modern home designed by Parade of Homes award-winning Studio 36 & flawlessly executed by Cadre Homes. Massive great rm featuring 30 ft ceilings, cathedral vault, 2 story stone fireplace opening into luxury chef's kitchen, Wolf range, panel ready appliance package w/60" fridge, central vacuum, European wide plank white oak flooring throughout main level, alum. clad Pella windows. Luxury Primary suite feat vaulted ceilings, large luxury vanities w/stunning arch details, keeping rm and full guest suite down. Upstairs feat. second office/study area, 2 full bedrooms w/en suite baths, bonus room, (5th bedroom) exercise" room/flex space w/half bath.Equestrian-friendly neighborhood w/plans to add riding trails. Board horses nearby! Backyard oasis with oversized covered living w/ wood burning fireplace overlooking spacious backyard. Elegant patio and gunite pool overlook spacious backyard.
- Type:
- Single Family
- Sq.Ft.:
- 1,987
- Status:
- Active
- Beds:
- 3
- Lot size:
- 5.05 Acres
- Year built:
- 1985
- Baths:
- 3.00
- MLS#:
- 2578284
- Subdivision:
- Rural
ADDITIONAL INFORMATION
5 PREMIUM ACRES IN THOMPSONS STATION! Lush pastures ready for horses! This ready-to-move-in single level home offers the best of both worlds—country living on 5 acres yet just 5 minutes from I840. The property boasts a barn with 5 horse stalls & tack room, 2 fenced pastures, a large chicken coop with a built-in dog house, and a YEAR ROUND CREEK. With the potential to expand to 4-5 bedrooms or build your dream home, this gems has an efficient kitchen with a walk-in pantry and a Smart refrigerator. Enjoy the convenience of being 4 miles from I840, providing quick access to Franklin and Nashville, while residing in an excellent school district. On city water, and with the option of a well. Pre listing inspected. PREFERRED LENDER OFFERING 1% INCENTIVE TOWARDS CLOSING COSTS!!!
$1,374,900
2760 Otterham Dr Thompsons Station, TN 37179
Open House:
Saturday, 6/15 2:00-4:00PM
- Type:
- Single Family
- Sq.Ft.:
- 4,359
- Status:
- Active
- Beds:
- 5
- Lot size:
- 0.21 Acres
- Year built:
- 2023
- Baths:
- 6.00
- MLS#:
- 2545806
- Subdivision:
- Avenue Downs
ADDITIONAL INFORMATION
FINISHED & READY TO MOVE IN!! NEW CONSTRUCTION from TENNESSEE VALLEY HOMES in AVENUE DOWNS, THOMPSON'S STATION'S NEWEST LUXURY COMMUNITY!! 5 beds, 5.5 baths~Spacious Kitchen open to Dining Room & Great Room~Stainless steel appliances & deep walk in Pantry~Wide open Great Room with Gas Fireplace, Built-ins & Bi-parting sliding doors to the Rear Covered Porch~Main level Master Suite with glass shower, double vanities, & free standing spa like bath tub~Master Shower features rain head, shower head & hand sprayer~Study/Office & Guest Suite on Main Level~Combined Laundry/Mud Room with Cubbies~Oversized Bonus Room prewired for Surround Sound~Expansive Upstairs Loft~Walk-in Attic Storage~Covered Porch with Wood Burning Fireplace!! Lot backs to common space!!~ASK ABOUT OUR PREFERRED LENDER INCENTIVES!!
Andrea D. Conner, License 344441, Xome Inc., License 262361, AndreaD.Conner@xome.com, 844-400-XOME (9663), 751 Highway 121 Bypass, Suite 100, Lewisville, Texas 75067


Listings courtesy of RealTracs MLS as distributed by MLS GRID, based on information submitted to the MLS GRID as of {{last updated}}.. All data is obtained from various sources and may not have been verified by broker or MLS GRID. Supplied Open House Information is subject to change without notice. All information should be independently reviewed and verified for accuracy. Properties may or may not be listed by the office/agent presenting the information. The Digital Millennium Copyright Act of 1998, 17 U.S.C. § 512 (the “DMCA”) provides recourse for copyright owners who believe that material appearing on the Internet infringes their rights under U.S. copyright law. If you believe in good faith that any content or material made available in connection with our website or services infringes your copyright, you (or your agent) may send us a notice requesting that the content or material be removed, or access to it blocked. Notices must be sent in writing by email to DMCAnotice@MLSGrid.com. The DMCA requires that your notice of alleged copyright infringement include the following information: (1) description of the copyrighted work that is the subject of claimed infringement; (2) description of the alleged infringing content and information sufficient to permit us to locate the content; (3) contact information for you, including your address, telephone number and email address; (4) a statement by you that you have a good faith belief that the content in the manner complained of is not authorized by the copyright owner, or its agent, or by the operation of any law; (5) a statement by you, signed under penalty of perjury, that the information in the notification is accurate and that you have the authority to enforce the copyrights that are claimed to be infringed; and (6) a physical or electronic signature of the copyright owner or a person authorized to act on the copyright owner’s behalf. Failure t
Thompsons Station Real Estate
The median home value in Thompsons Station, TN is $718,950. The national median home value is $219,700. The average price of homes sold in Thompsons Station, TN is $718,950. Thompsons Station real estate listings include condos, townhomes, and single family homes for sale. Commercial properties are also available. If you see a property you’re interested in, contact a Thompsons Station real estate agent to arrange a tour today!
Thompsons Station Weather
