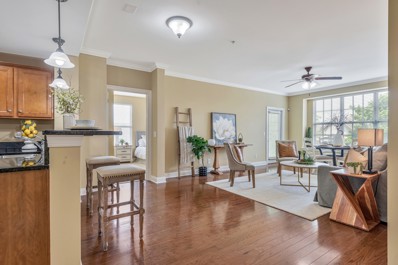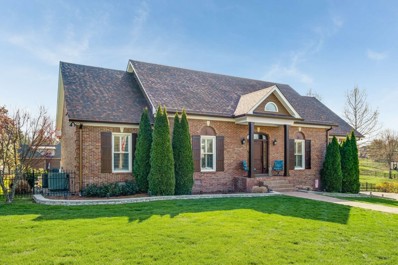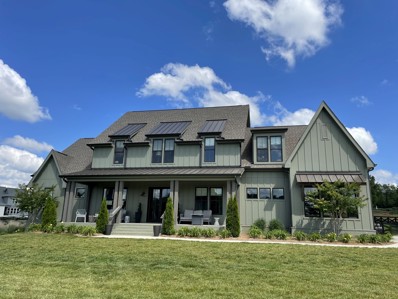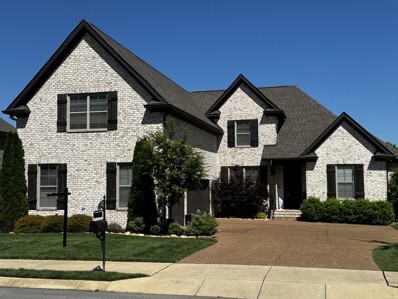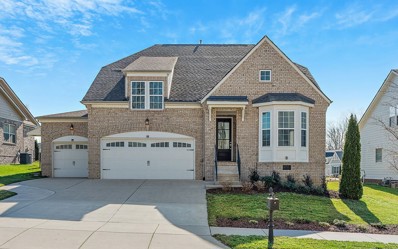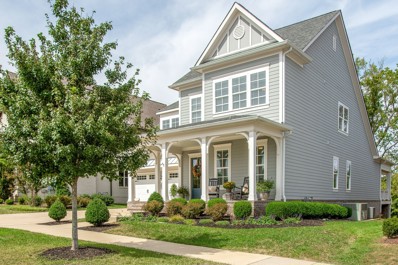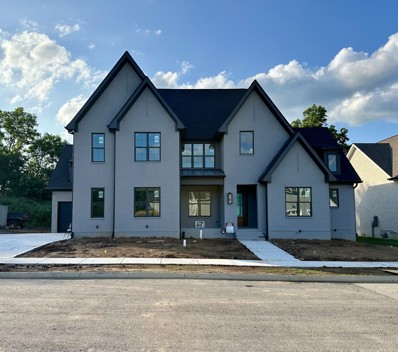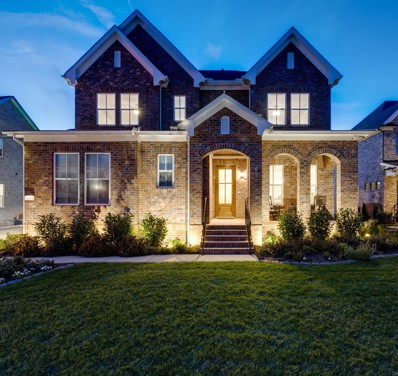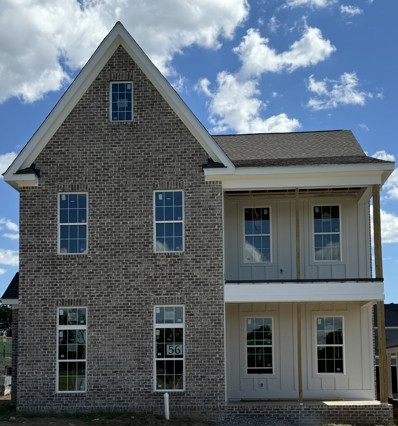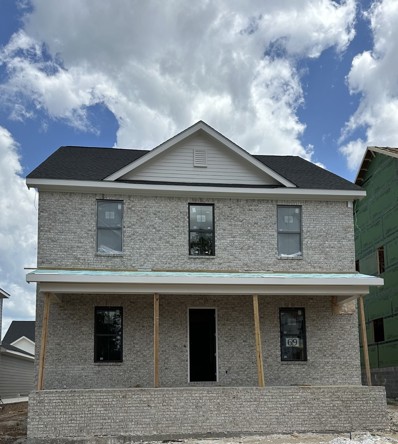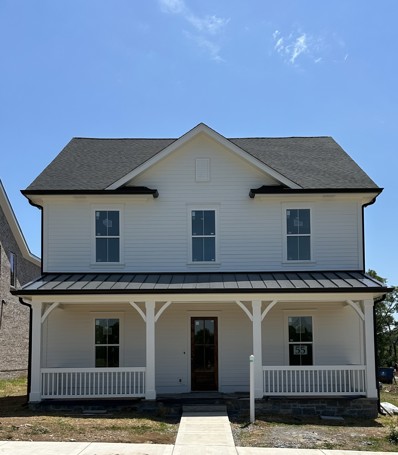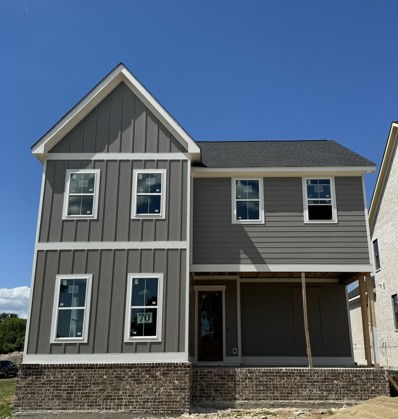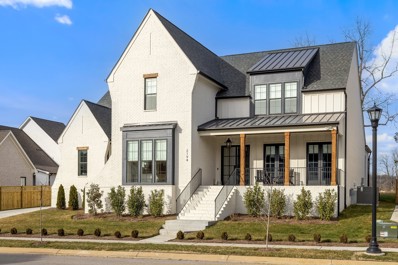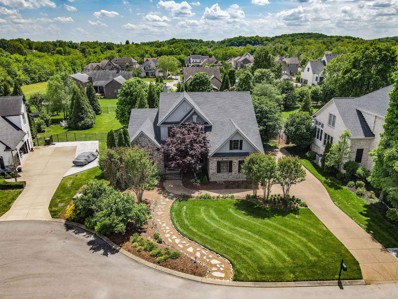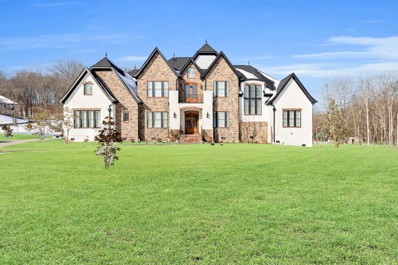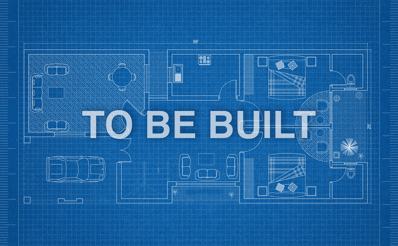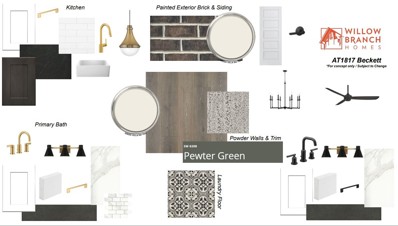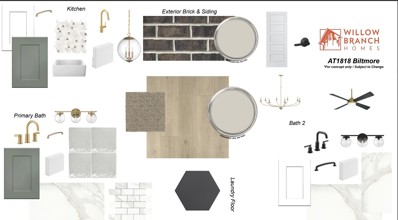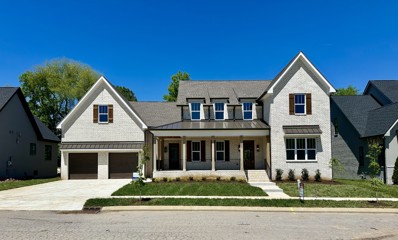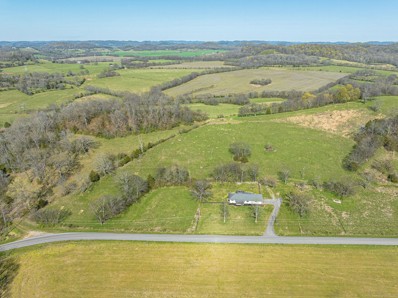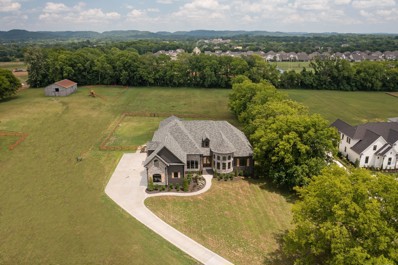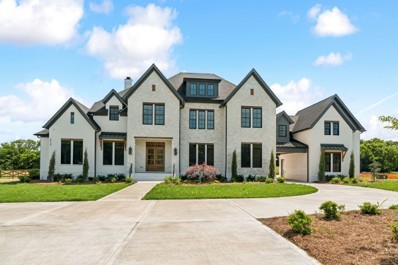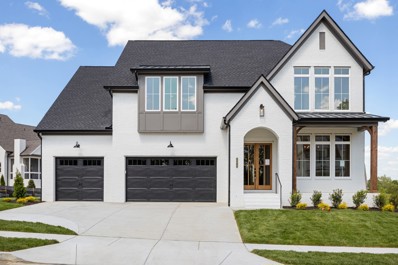Thompsons Station TN Homes for Sale
- Type:
- Single Family
- Sq.Ft.:
- 3,387
- Status:
- Active
- Beds:
- 5
- Year built:
- 2024
- Baths:
- 5.00
- MLS#:
- 2634337
- Subdivision:
- Canterbury
ADDITIONAL INFORMATION
Willow Branch Homes presents The Ivy D in sought after Canterbury. Upgrades galore throughout this 5 bedroom, 4.5 bath home. Quartz countertops, gas cooktop with vented hood, soft-close drawers throughout, hardwoods in living areas and primary bedroom, 3 panel multi-slide door, tankless water heater, designer tile, stone fireplace, and so much more!! Primary bedroom and second bedroom on the main floor, separate office, open kitchen and living area, 3 additional bedrooms up with 2 baths, and large bonus room. This home has it all!! See documents for floor plan and selection photos.
- Type:
- Condo
- Sq.Ft.:
- 1,305
- Status:
- Active
- Beds:
- 2
- Year built:
- 2009
- Baths:
- 2.00
- MLS#:
- 2653310
- Subdivision:
- Retreat At Tollgate Village Condos
ADDITIONAL INFORMATION
Rare one level living immaculate condo in highly desirable Tollgate Village. Pristine 2 bedroom 2 bath condo with generously sized bedrooms and bathrooms. Open concept living and dining room with spacious kitchen, walk in pantry and laundry room make this an ideal space for hosting guests and entertaining. This condo is move-in-ready with pristine wood flooring, tiled bathrooms, carpeted bedrooms, refreshed paint, granite countertops and crown moulding. Unit includes ATTACHED GARAGE, DRIVEWAY PARKING and an additional designated parking space, two ample storage areas, one inside the garage and an additional storage area just beyond the front door. Elevator access and coded entry doors. Resort style amenities including a pool, walking trails, dog park, pickle ball, basketball, bbq area with fireplace and large clubhouse for your next big event. Walk to local restaurants in the community or sip iced tea from your covered balcony overlooking Americus Drive. Don't miss this one!
$1,075,000
2610 Sherrie Ln Thompsons Station, TN 37179
- Type:
- Single Family
- Sq.Ft.:
- 3,362
- Status:
- Active
- Beds:
- 4
- Lot size:
- 2 Acres
- Year built:
- 1992
- Baths:
- 3.00
- MLS#:
- 2632079
- Subdivision:
- Pecan Hills
ADDITIONAL INFORMATION
Enjoy Your own Saltwater POOL! Great outdoor entertaining* Wonderful fenced 2 acre yard* Hot tub* Extremely well maintained home* Beautiful hardwood floors* Den w/ FP opens to New kitchen~ 2018* Owner's suite on both levels* New front door* Checkout all the walk-in closets* Storage galore* FULL unfinished basement* No HOA*
- Type:
- Single Family
- Sq.Ft.:
- 4,583
- Status:
- Active
- Beds:
- 4
- Lot size:
- 1.06 Acres
- Year built:
- 2022
- Baths:
- 6.00
- MLS#:
- 2623636
- Subdivision:
- The Mill At Bond Springs Sec 2
ADDITIONAL INFORMATION
Contemporary Farmhouse with expansive covered front porch and rear covered porch! BETTER THAN NEW! Main floor w/ a grand entry foyer & study off to the side with it's own bath, tranquil primary suite w/ high ceilings & oasis-like bathroom*Chef’s kitchen w/walk-in appliance pantry, double ovens, gas range & large island*Show-Stopping Great room with beautiful gas fireplace & custom mantle & bookcases*Large open spaces for entertaining*Mudroom w/wainscoting and built-ins*Second floor w/ 3 spacious bedrooms suites-each w/walk-in closets-plus a rec room/bonus plus a shiplap hobby room w/more built-in shelving and desks*Level lot with fully fenced-in backyard and room for a pool*Priced 40k below last appraisal in February 2023*3 car garage with side entry*Climate-controlled rear porch*So many extras throughout like designer accent walls, rounded corners, cedar accent headers, a central vacuum, tongue & groove porch ceilings & 2 Toto Bidets!*High speed internet through United*
- Type:
- Single Family
- Sq.Ft.:
- 3,550
- Status:
- Active
- Beds:
- 4
- Lot size:
- 0.29 Acres
- Year built:
- 2019
- Baths:
- 5.00
- MLS#:
- 2622575
- Subdivision:
- Cherry Grove Add Ph7 Sec2
ADDITIONAL INFORMATION
In contract open house Sunday is cancelled. Back on market due to buyer inability to complete sale of home contingency. Owner Agent. Beautiful 4 bedroom home in Cherry Grove New Addition. Great open layout with plenty of natural light. Primary bedroom on the first floor along with a guest suite. Formal Dining with additional breakfast nook off a bright kitchen with a large pantry. Two additional bedrooms and baths upstairs with a very large bonus room. Upstairs hallway has a large walk-in closet. Large walk in attic at top of stairs for tons of storage. A full house water filtration system has been installed and stays with the home. No worries about typical newer construction backyards! This home has tons of landscaping, privacy trees, large stamped concrete patio, fully fenced, irrigation system and a screened in porch with sun shades. Beautifully cared for home in a neighborhood.
- Type:
- Single Family
- Sq.Ft.:
- 2,843
- Status:
- Active
- Beds:
- 4
- Lot size:
- 0.21 Acres
- Year built:
- 2018
- Baths:
- 3.00
- MLS#:
- 2620885
- Subdivision:
- Canterbury
ADDITIONAL INFORMATION
RARE 3 CAR GARAGE in Popular Fields of Canterbury ready for immediate occupancy. All Brick! Two Bedrooms on main level. Open floor plan. Beautiful hallway foyer. Kitchen with granite counter tops, SS appliances and Large Island. Great room with new hardwood floors, gas fireplace and entry to covered patio. Bonus room & Large storage area on second level with easy access to furnace. 3rd bay garage is heated & Cooled with a Work / Counter Space. Great place to store your fancy car or golf cart or use as flex room. Many extras including inset step lights on stairs, Inset ceiling lighting in living room and Primary Bedroom. Level fenced yard with raised garden and room for a pool. Sidewalks, streetlights and Community Pool. Great Williamson County Schools. Minutes to shops, dining and interstate. Don't miss it and call today for a showing!
- Type:
- Single Family
- Sq.Ft.:
- 3,813
- Status:
- Active
- Beds:
- 4
- Lot size:
- 0.23 Acres
- Year built:
- 2017
- Baths:
- 3.00
- MLS#:
- 2619517
- Subdivision:
- Allenwood
ADDITIONAL INFORMATION
This BEAUTIFULLY APPOINTED meticulously maintained home is nestled in a picturesque, BOUTIQUE neighborhood (adjacent to beautiful farm land) that FEELS like you are miles from everything...but it's only 5 minutes to I840, LESS THAN 10 minutes to a new outdoor amphitheater, restaurants and shopping!! It truly is the best of both worlds! Two bedrooms on the main level, 2.5 car garage, outdoor uplighting, a fabulous covered porch shaded by mature trees, wonderful open floor plan, an amazing kitchen with huge walk-in pantry, a peaceful, tucked away Primary bedroom w/ a HUGE ensuite with 2 vanities & 2 huge walk-in closets, LARGE laundry room with sink, and TONS OF STORAGE!!! Please see the amazing video attached!!
- Type:
- Single Family
- Sq.Ft.:
- 4,007
- Status:
- Active
- Beds:
- 4
- Lot size:
- 0.22 Acres
- Year built:
- 2024
- Baths:
- 5.00
- MLS#:
- 2631888
- Subdivision:
- Whistle Stop Farms Sec1
ADDITIONAL INFORMATION
This is the last home in Section 1! The Fisk plan is one of our most popular floor plans. This home features an open kitchen/living concept with huge island. Vaulted ceilings in the Living, Primary Bedroom, and Guest Bedroom. Primary and Guest Bedrooms located on first floor . Optional office/dining/den on main level, you decide how to use the space! Two secondary bedrooms and huge bonus room upstairs. Covered back porch and gas fireplace for entertaining outside. Don't miss the opportunity to get in Whistle Stop Farms! Inquire about Builder incentives and remaining selections.
- Type:
- Single Family
- Sq.Ft.:
- 4,400
- Status:
- Active
- Beds:
- 5
- Lot size:
- 0.25 Acres
- Year built:
- 2019
- Baths:
- 5.00
- MLS#:
- 2641767
- Subdivision:
- Bridgemore Village Sec8b
ADDITIONAL INFORMATION
This impeccable 5/6 BR Beauty is 2 streets walking distance to Thompson's Station Elem & Middle! PREMIUM FEATURES start with the main level PRIMARY DREAM SUITE which includes a SEPARATE SITTING ROOM & 2 MASSIVE WALK-IN CLOSETS! The STUNNING KITCHEN offers an oversized 10' Island, Double Oven/Convection, Gas Cooktop, FARMHOUSE SINK plus the BUTLER'S PANTRY convenient to your Formal Room. The architectural design of the Great Room is highlighted by the pair of 9' tall French Doors that flank the FP, opening to your MASSIVE (21x13) SCREENED-IN PORCH! Remaining spacious BRs include 1 GUEST ENSUITE + a FLEX SPACE for Office/Homeschool or Hobby! The HUGE BONUS ROOM is ready for sleepovers, movie night, or a game of pool while watching a game! The Patio Pavilion highlights a lush & well-designed backyard with an irrigation system & DUSK TO DAWN LIGHTING! Community POOLS, PLAYGROUND & WALKING TRAILS!
- Type:
- Single Family
- Sq.Ft.:
- 3,693
- Status:
- Active
- Beds:
- 4
- Year built:
- 2024
- Baths:
- 5.00
- MLS#:
- 2654493
- Subdivision:
- Fountain View
ADDITIONAL INFORMATION
New Village Lifestyle Neighborhood in Thompson's Station! Fountain View is a walkable neighborhood that will feature amenities such as restaurants, retail, pickleball complex, and much more! We are also now the new home of Thompson's Station Town Hall. The Jane Ann floorplan features an open flow concept downstairs with endless entertaining possibilities. Each Bedroom upstairs has a private bath and walk-in closet. Don't miss out on this new opportunity to own in Williamson County!
- Type:
- Single Family
- Sq.Ft.:
- 3,236
- Status:
- Active
- Beds:
- 4
- Year built:
- 2024
- Baths:
- 5.00
- MLS#:
- 2654492
- Subdivision:
- Fountain View
ADDITIONAL INFORMATION
New Village Lifestyle Neighborhood in Thompson's Station! Fountain View is a walkable neighborhood that will feature amenities such as restaurants, retail, pickleball complex, and much more! We are also now the new home of Thompson's Station Town Hall. The Annabelle floorplan features a separate Dining Room and Office downstairs. The Primary Bath has a separate shower and tub with double vanity and large walk-in closet. Great outdoor living space!
- Type:
- Single Family
- Sq.Ft.:
- 3,236
- Status:
- Active
- Beds:
- 4
- Year built:
- 2024
- Baths:
- 5.00
- MLS#:
- 2654491
- Subdivision:
- Fountain View
ADDITIONAL INFORMATION
New Village Lifestyle Neighborhood in Thompson's Station! Fountain View is a walkable neighborhood that will feature amenities such as restaurants, retail, pickleball complex, and much more! We are also now the new home of Thompson's Station Town Hall. The Annabelle floorplan features a separate Dining Room and Office downstairs. The Primary Bath has a separate shower and tub with double vanity and large walk-in closet. Great outdoor living space!
- Type:
- Single Family
- Sq.Ft.:
- 3,235
- Status:
- Active
- Beds:
- 4
- Year built:
- 2024
- Baths:
- 4.00
- MLS#:
- 2654490
- Subdivision:
- Fountain View
ADDITIONAL INFORMATION
New Village Lifestyle Neighborhood in Thompson's Station! Fountain View is a walkable neighborhood that will feature amenities such as restaurants, retail, pickleball complex, and much more! We are also now the new home of Thompson's Station Town Hall. The Brice floorplan features an open Living Room and Kitchen space, with a separate Dining Room. The home has two fireplaces, one in the Living Room and one on the Rear Porch. Upstairs, you will find a large Bonus Room and Home Office.
- Type:
- Single Family
- Sq.Ft.:
- 5,077
- Status:
- Active
- Beds:
- 5
- Lot size:
- 0.27 Acres
- Year built:
- 2023
- Baths:
- 6.00
- MLS#:
- 2638544
- Subdivision:
- Whistle Stop Farms
ADDITIONAL INFORMATION
Over 100k in upgrades!! Don't miss this luxurious 5-bedroom, 5.5 bath custom designed home spanning over 5,000 square feet. This home boasts a custom chef's kitchen adorned with Taj Mahal quartzite, a walk-in working pantry, a dedicated office, inviting covered porches, 3-car garage, a versatile bonus room with built-in surround sound, a primary suite with large spa like bathroom and large walk-in closet. Neighborhood amenities to include Clubhouse, Pool and Pickleball Courts.
- Type:
- Single Family
- Sq.Ft.:
- 3,395
- Status:
- Active
- Beds:
- 4
- Lot size:
- 0.49 Acres
- Year built:
- 2007
- Baths:
- 4.00
- MLS#:
- 2652085
- Subdivision:
- Bridgemore Village Sec 1-b
ADDITIONAL INFORMATION
Discover the epitome of family living, nestled on a cul-de-sac in beautiful the Bridgemore Village Neighborhood. This charming residence offers a spacious layout, spanning almost 3400 square feet, with 4 bedrooms and 3.5 baths, including a large primary suite downstairs and a movie room/bonus room upstairs with lots of storage available. The backyard oasis is perfect for outdoor activities and relaxation! This home has enjoyment for the whole family. Fire up the new BBQ with permanent gas hook-up for memorable evenings of grilling and entertaining or head to the beautiful neighborhood park, playground or clubhouse. Convenience meets comfort with this address, as it's just a sidewalk short walk from Thompson's Station elementary school, ensuring an effortless daily routine for busy families. Explore the neighborhood parks and recreational areas or simply enjoy the ease of access to all that Thompson's Station has to offer.
$2,999,999
1760 Barker Rd Thompsons Station, TN 37179
- Type:
- Single Family
- Sq.Ft.:
- 6,155
- Status:
- Active
- Beds:
- 4
- Lot size:
- 8.34 Acres
- Year built:
- 2021
- Baths:
- 5.00
- MLS#:
- 2627686
- Subdivision:
- Butler Sam
ADDITIONAL INFORMATION
This stunning new construction is situated on a sprawling 8+ acre lot in one of the most sought-after locations in the area. The property has been thoughtfully designed to offer the perfect blend of luxury and comfort, with no detail overlooked. The home features high-end finishes throughout, including hardwood floors, custom cabinetry, and top-of-the-line appliances. Thermador duel electric ovens, range-top, and built-in refrigerator. Pantry refrigerator is LG. In-ground heated, saltwater pool and spa. 2 EV Chargers in Garage. In the 1275 sq/ft of unfinished space, an additional 5 bedroom and bathroom can be completed for an in-law suite! There is an additional 2 bedroom perc for a future guest house/rental possibility. 12x15 Finished, attached, storage garage for all outdoor equipment! Custom Built by Inspiration Homes, LLC
- Type:
- Townhouse
- Sq.Ft.:
- 1,725
- Status:
- Active
- Beds:
- 3
- Year built:
- 2023
- Baths:
- 3.00
- MLS#:
- 2610470
- Subdivision:
- Canterbury
ADDITIONAL INFORMATION
The Beckett by Willow Branch Homes located in Canterbury's newly released section, Alexander. The first floor features an open Living/Dining and Kitchen, Powder Room that leads to covered Patio, and a 1 Car Garage. The second floor boasts the Owner's En-Suite Retreat, two additional Bedrooms, and full Bath. The home features Quartz Countertops, soft-close Cabinets in Kitchen and Baths, HW Floors in living areas and staircase, Large Tiled Shower in Owners Bath, and so much more!! Buyer to verify all pertinent information. See media section for Matterport of plan. Marketing is of floor plan and not actual unit
- Type:
- Townhouse
- Sq.Ft.:
- 1,725
- Status:
- Active
- Beds:
- 3
- Year built:
- 2023
- Baths:
- 3.00
- MLS#:
- 2610468
- Subdivision:
- Canterbury
ADDITIONAL INFORMATION
The Beckett by Willow Branch Homes located in Canterbury's newly released section, Alexander. The first floor features an open Living/Dining and Kitchen, Powder Room that leads to covered Patio, and a 1 Car Garage. The second floor boasts the Owner's En-Suite Retreat, two additional Bedrooms, and full Bath. The home features Quartz Countertops, soft-close Cabinets in Kitchen and Baths, HW Floors in living areas and staircase, Large Tiled Shower in Owners Bath, and so much more!! Buyer to verify all pertinent information. See media section for Matterport of plan. Marketing is of floor plan and not actual unit - ALL PHOTOS & VIDEOS ARE FROM ANOTHER UNIT WITH A SIMILAR FLOOR PLAN AND OPTIONS & NOT OF THIS LISTING. Please contact agents for design selections & details
- Type:
- Townhouse
- Sq.Ft.:
- 1,925
- Status:
- Active
- Beds:
- 3
- Year built:
- 2024
- Baths:
- 3.00
- MLS#:
- 2610467
- Subdivision:
- Canterbury
ADDITIONAL INFORMATION
The Biltmore by Willow Branch Homes located in the newly released section, Alexander in Canterbury. The first floor includes an open Living/Dining and Kitchen, Powder Room, Owners Retreat, Covered Porch, and a 1 Car Garage. The second floor boasts a bonus/loft area, two additional Bedrooms, and full Bath. The home features Quartz Countertops, soft-close Cabinets in Kitchen and Baths, HW Floors in living areas, staircase and Owner's Retreat, Large Tiled Shower in Owners Bath, and so much more!! See pictures of selections in Documents. Buyer to verify all pertinent information. See media section for Matterport of plan. Marketing is of floor plan and not actual unit
- Type:
- Single Family
- Sq.Ft.:
- 4,561
- Status:
- Active
- Beds:
- 4
- Lot size:
- 0.3 Acres
- Year built:
- 2023
- Baths:
- 5.00
- MLS#:
- 2609938
- Subdivision:
- Whistle Stop Farms
ADDITIONAL INFORMATION
Whistle Stop Farms is less than 10 miles south of Downtown Franklin, and only 2 miles from 840! Right in the heart of Thompsons Station! This home offers open kitchen/ living area with vaulted ceiling. Primary suite is on the main level, with two spacious closets off of the bathroom, as well as 3 secondary bedrooms and a huge bonus room and storage area over the garage. Please call to inquire about Builder incentives and selections!
- Type:
- Single Family
- Sq.Ft.:
- 3,387
- Status:
- Active
- Beds:
- 5
- Year built:
- 2024
- Baths:
- 5.00
- MLS#:
- 2609887
- Subdivision:
- Canterbury
ADDITIONAL INFORMATION
Willow Branch Homes presents The Ivy D in sought after Canterbury. Upgrades galore throughout this 5 bedroom, 4.5 bath home. Quartz countertops, gas cooktop with vented hood, soft-close drawers throughout, hardwoods in living areas and primary bedroom, 3 panel multi-slide door, tankless water heater, designer tile, stone fireplace, and so much more!! Primary bedroom and second bedroom on the main floor, separate office, open kitchen and living area, 3 additional bedrooms up with 2 baths, and large bonus room. This home has it all!! See documents for floor plan and selection photos.
- Type:
- Single Family
- Sq.Ft.:
- 1,400
- Status:
- Active
- Beds:
- 2
- Lot size:
- 59.9 Acres
- Year built:
- 1964
- Baths:
- 1.00
- MLS#:
- 2608438
ADDITIONAL INFORMATION
59.9 acres in Williamson County! Live in the existing house and/or build your dream home! The existing house has been fully renovated. The full unfinished basement offers expansion potential. All new kitchen w/island, fireplace, screened porch + a patio, 2 car garage.
- Type:
- Single Family
- Sq.Ft.:
- 5,917
- Status:
- Active
- Beds:
- 6
- Lot size:
- 3 Acres
- Year built:
- 2023
- Baths:
- 7.00
- MLS#:
- 2608084
- Subdivision:
- 3 Acre Lot
ADDITIONAL INFORMATION
Contract fell through. Back on the market! Estate Living on 3 Acre Lot with this custom new construction home, guest/pool house and pool built by award winning Arnold Homes. 5 bedrooms on main level! Primary house has 4-5 bedrooms, 4.5 bath, custom cabinets, stainless steel appliances, gas fireplace, large bonus room with wet bar, and a study with 16ft ceilings. Guest/Pool House has 1 bedroom, 1 bath, Kitchenette and living/bonus room. Heated Pool and Spa. 3 car garage. Rear covered porch with built-in grill and fireplace. Come see this fabulous estate lot ready for a mini farm or just relaxing by the pool and enjoying the scenery of the sweeping vista with mature trees. The yard extends beyond the fence to the tree line.
- Type:
- Single Family
- Sq.Ft.:
- 7,322
- Status:
- Active
- Beds:
- 5
- Lot size:
- 3.76 Acres
- Year built:
- 2024
- Baths:
- 8.00
- MLS#:
- 2615270
- Subdivision:
- The Hills
ADDITIONAL INFORMATION
Presenting The Hills Lot 36- This custom build by Arnold Homes and designed by LTG Homes is perfection, from the 7322 sqft of thoughtful space to the amazing 3.8 acre lot this home will have everything your heart desires. Boasting 5 large bed rooms all with en suite bathrooms as well as a pool bathroom and 2 powder rooms, bunk room, 2 bonus rooms, 2 laundry rooms, 4 car garage, 3 wet bars, wine towers, custom gunite pool this home will meet any family demands. With ceiling heights ranging from 11ft-15ft on first floor with 10 ft doors and 10ft ceiling on 2nd floor with 9 ft doors this home is sure to impress. With all appliances being paneled the level of finishes will be impeccable from the plumbing fixtures to all the trim work and luxury appliance package. This will truly be a one of a kind property. Bring your horses build barn in back pasture!!! More Photos Coming Soon Website https://thehills.homes
$1,328,628
3212 Arundel Ln Thompsons Station, TN 37179
Open House:
Saturday, 6/8 2:00-4:00PM
- Type:
- Single Family
- Sq.Ft.:
- 4,291
- Status:
- Active
- Beds:
- 5
- Lot size:
- 0.29 Acres
- Year built:
- 2024
- Baths:
- 5.00
- MLS#:
- 2610288
- Subdivision:
- Avenue Downs Sec 2
ADDITIONAL INFORMATION
The ONLY 3-car traditional garage in the neighborhood! Hidden Valley Homes presents the Kirkwood plan, featuring over 4,200 sqft of quality craftmanship. The home’s arched entryway leads you to a spacious front porch, perfect for relaxing and visiting with neighbors. Inside you’ll marvel at the soaring 10-foot ceilings and 2-story vaulted Great Room. The gourmet Kitchen features a prep area and spacious pantry. Downstairs features a Study or full Bedroom and bath, Laundry room with sink, and a Primary Suite with a soaking tub and double closets, including an island. The second level features a Bonus Room with a wet bar, 2 bedrooms with a Jack-and-Jill bath, an additional bedroom. Outside, your lawn will stay green with Rainbird irrigation and you’ll have ample storage in your 3-car garage. Washer and dryer hookups both upstairs and down. 30K incentive with preferred lender
Andrea D. Conner, License 344441, Xome Inc., License 262361, AndreaD.Conner@xome.com, 844-400-XOME (9663), 751 Highway 121 Bypass, Suite 100, Lewisville, Texas 75067


Listings courtesy of RealTracs MLS as distributed by MLS GRID, based on information submitted to the MLS GRID as of {{last updated}}.. All data is obtained from various sources and may not have been verified by broker or MLS GRID. Supplied Open House Information is subject to change without notice. All information should be independently reviewed and verified for accuracy. Properties may or may not be listed by the office/agent presenting the information. The Digital Millennium Copyright Act of 1998, 17 U.S.C. § 512 (the “DMCA”) provides recourse for copyright owners who believe that material appearing on the Internet infringes their rights under U.S. copyright law. If you believe in good faith that any content or material made available in connection with our website or services infringes your copyright, you (or your agent) may send us a notice requesting that the content or material be removed, or access to it blocked. Notices must be sent in writing by email to DMCAnotice@MLSGrid.com. The DMCA requires that your notice of alleged copyright infringement include the following information: (1) description of the copyrighted work that is the subject of claimed infringement; (2) description of the alleged infringing content and information sufficient to permit us to locate the content; (3) contact information for you, including your address, telephone number and email address; (4) a statement by you that you have a good faith belief that the content in the manner complained of is not authorized by the copyright owner, or its agent, or by the operation of any law; (5) a statement by you, signed under penalty of perjury, that the information in the notification is accurate and that you have the authority to enforce the copyrights that are claimed to be infringed; and (6) a physical or electronic signature of the copyright owner or a person authorized to act on the copyright owner’s behalf. Failure t
Thompsons Station Real Estate
The median home value in Thompsons Station, TN is $718,950. The national median home value is $219,700. The average price of homes sold in Thompsons Station, TN is $718,950. Thompsons Station real estate listings include condos, townhomes, and single family homes for sale. Commercial properties are also available. If you see a property you’re interested in, contact a Thompsons Station real estate agent to arrange a tour today!
Thompsons Station Weather

