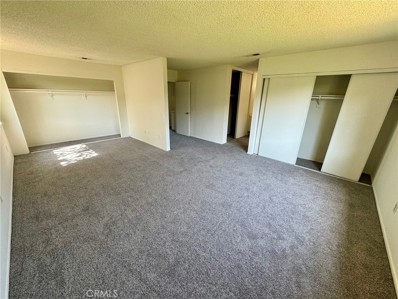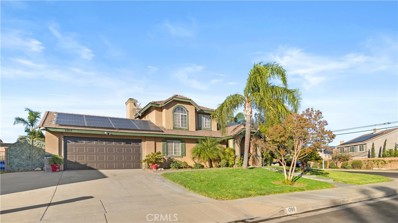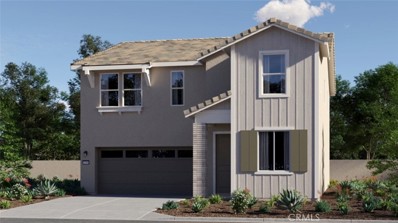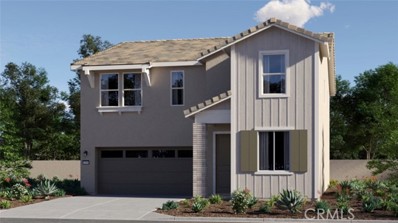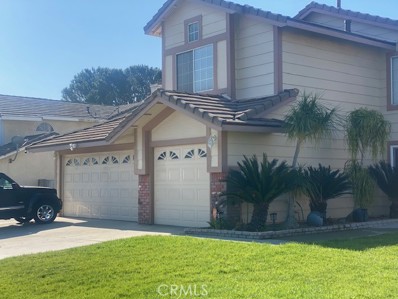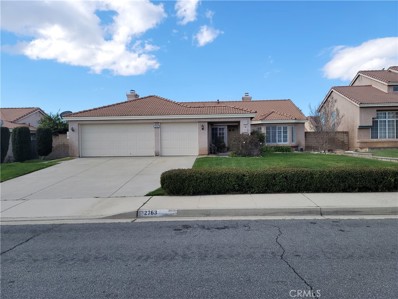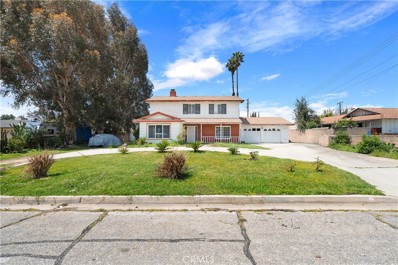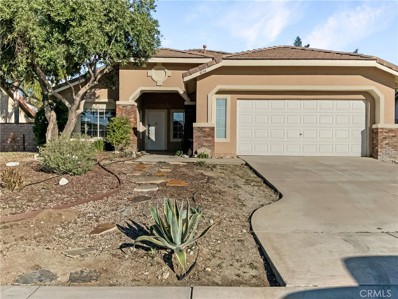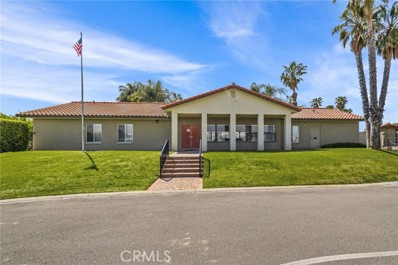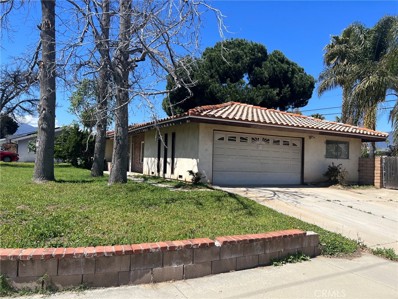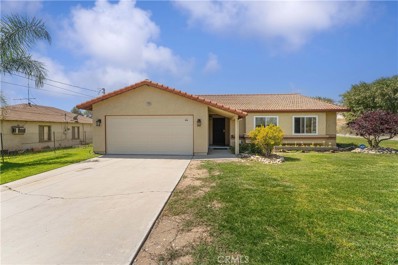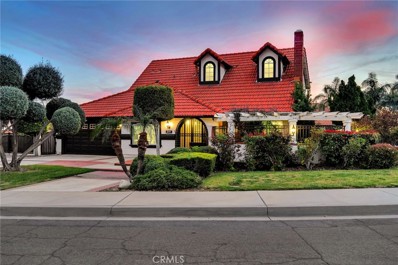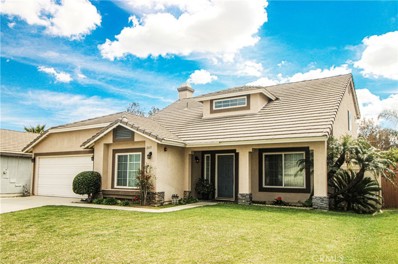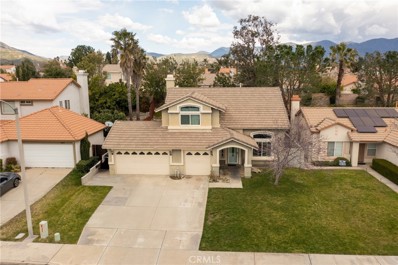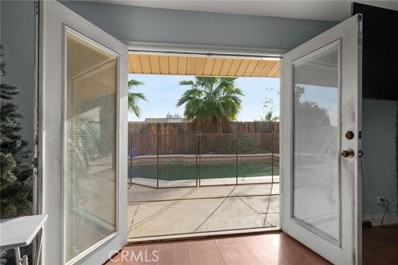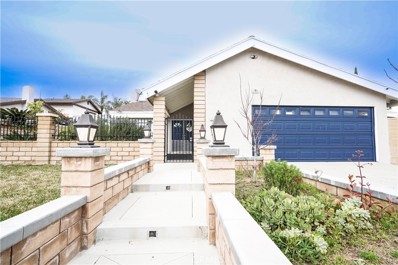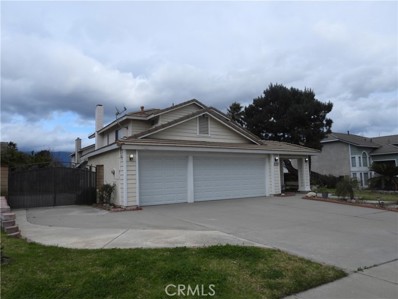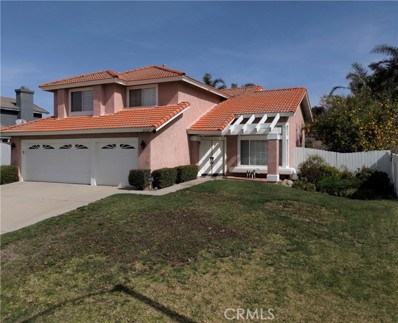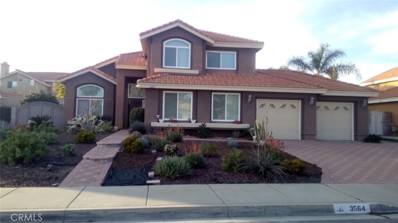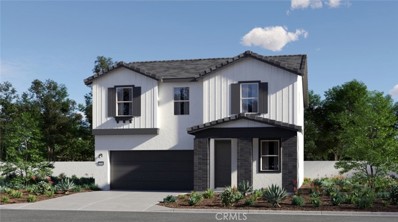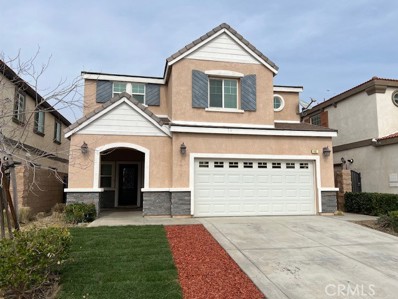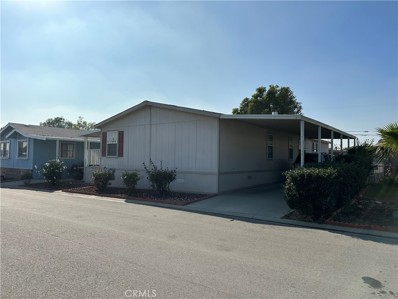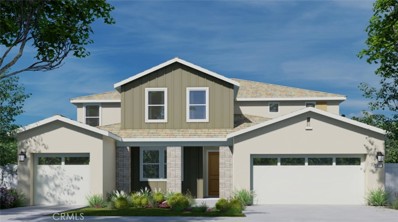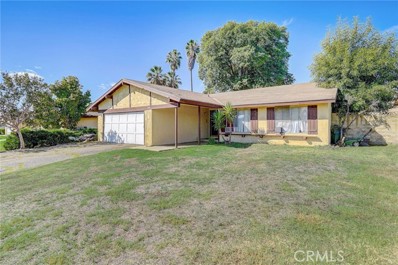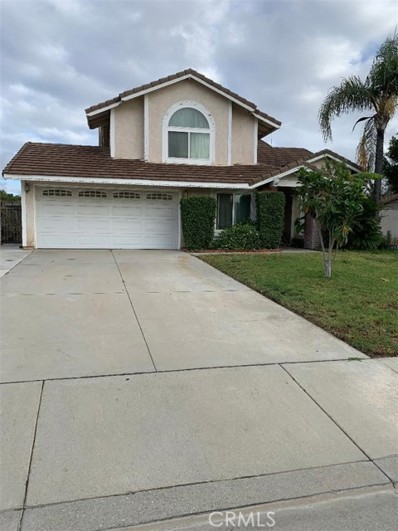Rialto CA Homes for Sale
$525,000
1010 Moffatt Street Rialto, CA 92377
- Type:
- Single Family
- Sq.Ft.:
- 1,683
- Status:
- NEW LISTING
- Beds:
- 3
- Lot size:
- 0.21 Acres
- Year built:
- 1979
- Baths:
- 2.00
- MLS#:
- OC24082337
ADDITIONAL INFORMATION
Bankruptcy Court Equity Sale - Welcome to Rialto and this 3 bedroom, 2 bath home on a large lot of 9,000 square feet. Nice floor plan and plenty of room to add square footage. Fireplace in the living room, family room off the kitchen, and spacious master bedroom.
$710,000
1708 Summit Avenue Rialto, CA 92377
Open House:
Saturday, 4/27 1:00-3:00PM
- Type:
- Single Family
- Sq.Ft.:
- 2,662
- Status:
- NEW LISTING
- Beds:
- 5
- Lot size:
- 0.2 Acres
- Year built:
- 1994
- Baths:
- 3.00
- MLS#:
- IV24079543
ADDITIONAL INFORMATION
Welcome to your dream oasis at the edge of Fontana, where pride of ownership gleams from every corner! Step into luxury and comfort in this meticulously maintained two-story abode boasting 5 bedrooms and 3 full bathrooms. Be greeted by the heart of the home, a kitchen adorned with lavish granite countertops and equipped with a comprehensive water filtration/softener system ensuring purity flows throughout. Marvel at the recent enhancements, including a new roof, freshly painted interior and exterior, updated plumbing, and newer flooring, all reflecting a commitment to modernity and style. Entertainment beckons in the enclosed patio, transformed into a vibrant game room or ready to morph into a sixth bedroom, offering versatility tailored to your needs. Venture outdoors to discover your personal sanctuary, where a heated pool awaits, recently resurfaced and boasting a newly added Baja step and a cozy gazebo for shaded relaxation by the jacuzzi, all complemented by updated pool equipment for effortless maintenance. The backyard unfolds into a veritable Eden, bursting with mature fruit trees, herbs, and veggies—guava, avocado, pears, bananas, and more—inviting you to savor the bounty of nature in your own backyard. This turnkey treasure is brimming with upgrades too numerous to detail, a testament to the love and dedication poured into every inch of this stunning residence. Don't miss the chance to experience the culmination of luxury living and meticulous craftsmanship. Schedule your showing today and witness firsthand the unparalleled charm and allure of this exceptional home!
$691,850
564 Calderwood Lane Rialto, CA 92377
- Type:
- Single Family
- Sq.Ft.:
- 2,700
- Status:
- Active
- Beds:
- 4
- Lot size:
- 0.09 Acres
- Year built:
- 2024
- Baths:
- 3.00
- MLS#:
- SW24078046
ADDITIONAL INFORMATION
NEW CONSTRUCTION! Ready for immediate move-in! Upgraded Flooring Included! This two-story home features a generous open floorplan shared between the kitchen, dining room and Great Room, with sliding glass doors that lead to the outdoor space. A secondary bedroom is found off the entryway, great for overnight guests. Upstairs is a versatile loft surrounded by three bedrooms, including the owner’s suite which is comprised of a bedroom, en-suite bathroom and walk-in closet. Edgestone is a collection of new single-family homes for sale at the River Ranch masterplan in Rialto, CA. Residents enjoy a recreation center with a pool, plus onsite parks and trails for outdoor enjoyment. Shopping at Renaissance Marketplace is just moments away, and the Shandin Hills Golf Club is close to the community. Easy access to I-210, I-215 and I-15 make commuting simple.
$691,850
564 Calderwood Lane Rialto, CA 92377
- Type:
- Single Family
- Sq.Ft.:
- 2,700
- Status:
- Active
- Beds:
- 4
- Lot size:
- 0.09 Acres
- Year built:
- 2024
- Baths:
- 3.00
- MLS#:
- CRSW24078046
ADDITIONAL INFORMATION
NEW CONSTRUCTION! Ready for immediate move-in! Upgraded Flooring Included! This two-story home features a generous open floorplan shared between the kitchen, dining room and Great Room, with sliding glass doors that lead to the outdoor space. A secondary bedroom is found off the entryway, great for overnight guests. Upstairs is a versatile loft surrounded by three bedrooms, including the owner’s suite which is comprised of a bedroom, en-suite bathroom and walk-in closet. Edgestone is a collection of new single-family homes for sale at the River Ranch masterplan in Rialto, CA. Residents enjoy a recreation center with a pool, plus onsite parks and trails for outdoor enjoyment. Shopping at Renaissance Marketplace is just moments away, and the Shandin Hills Golf Club is close to the community. Easy access to I-210, I-215 and I-15 make commuting simple.
- Type:
- Single Family
- Sq.Ft.:
- 2,147
- Status:
- Active
- Beds:
- 5
- Lot size:
- 0.22 Acres
- Year built:
- 1990
- Baths:
- 3.00
- MLS#:
- CV24075834
ADDITIONAL INFORMATION
This magnificent North Rialto two-story home boasts a recent remodel that combines modern elegance and functional living. The first floor features luxury vinyl plank flooring, which extends into a classy, remodeled kitchen equipped with state-of-the art appliances, sleek quartz countertops, and ample custom cabinetry - perfect for culinary exploration. A comfortable family room, and a full bath & bedroom/office located on the downstairs, offering conveniences and accessibility. Upstairs, the home continues to impress with additional refined spaces - the loft can be easily converted to a 5th bedroom. The backyard features a covered patio, lush tropical paradise with a sparkling pool creating a serene-resort escape for relaxation or vibrant entertaining. The property includes RV parking, with full hook-ups catering to both travel enthusiasts and visitors. This home perfectly blends functionality, awesome design, minutes to the 210 & 15 freeways, and walking distance to the new Renaissance Market Center with lots of restaurants, Starbucks, shopping, and the movies. Sq. feet is approximate. Buyers to satisfy themselves.
- Type:
- Single Family
- Sq.Ft.:
- 2,126
- Status:
- Active
- Beds:
- 4
- Lot size:
- 0.2 Acres
- Year built:
- 1990
- Baths:
- 2.00
- MLS#:
- IV24065709
ADDITIONAL INFORMATION
Built in 1990, this beautiful single-story home is located in the sought after "Las Colinas" community. This home is a must see! three bedrooms, and two full bathrooms with 2126 square fee of living space. The spacious master suite is designed with an ensuite bathroom, spa tub, walk-in closet, and a separate retreat that can be used as an office or nursery. The unique design element of the garden window brightens the kitchen making it a hub for culinary family activity and is equip with stainless steel appliances, and granite counter tops. Adjoining on either side of the kitchen is the living, dining, and family rooms creating a spacious open floor plan. A double-sided fireplace in living room and in the family room serves as a focal point for the home. The large driveway has ample parking for several vehicles, with 3 car attached garage. The backyard has fruit trees and an herb garden with covered patio for outdoor seating and entertaining. Front and backyard landscaping represents pride of ownership as does the entire interior of this lovely spacious home.
$575,000
6354 Lawrie Avenue Rialto, CA 92377
- Type:
- Single Family
- Sq.Ft.:
- 2,400
- Status:
- Active
- Beds:
- 5
- Lot size:
- 0.32 Acres
- Year built:
- 1963
- Baths:
- 3.00
- MLS#:
- IV24072539
ADDITIONAL INFORMATION
If you need room this house is for you! Located in the heart of Rialto, close to schools and shopping, in an area that is growing quickly. It features 5 spacious bedrooms, an office/Den, and 3 full bathrooms. If that isn't enough room this house has 1/3 of an acre for all your toys and cars. It needs some work so bring your toolbelt to make it your own.
- Type:
- Single Family
- Sq.Ft.:
- 1,723
- Status:
- Active
- Beds:
- 4
- Lot size:
- 0.18 Acres
- Year built:
- 1997
- Baths:
- 2.00
- MLS#:
- IV24071828
ADDITIONAL INFORMATION
Welcome to this charming property, painted with a neutral color scheme that offers a serene and soothing environment. The living area boasts a cozy fireplace, sure to make this home warm and inviting during the cooler months. Experience the epitome of elegance in the primary bathroom, equipped with a separate tub and shower for ultimate relaxation and rejuvenation. Owners will appreciate the low maintenance landscaping, reducing upkeep tasks to a minimum. The fenced-in backyard provides privacy, making it excellent. A noteworthy feature of the property is the covered patio in the back yard. The timeless beauty of this patio is sure to serve as the perfect backdrop for special moments. Thank you for considering this home!
- Type:
- Manufactured/Mobile Home
- Sq.Ft.:
- 2,160
- Status:
- Active
- Beds:
- 2
- Lot size:
- 0.11 Acres
- Year built:
- 1987
- Baths:
- 2.00
- MLS#:
- IV24074342
ADDITIONAL INFORMATION
Welcome to your serene retirement haven! Nestled with in the picturesque senior community of El Rancho Verde Mobile Estates. This move-in ready mobile home boasts 2160 square feet and sits on a corner lot. This highly sought after 55+ senior community is conveniently located north of the 210 freeway and a short distance from the Renaissance Market Place, medical facilities, and grocery stores. Additional amenities this peaceful community offers include a community center, BBQ Area, swimming pool and spa. Don't miss this opportunity to embrace the retirement lifestyle you deserve. More photos will be uploaded Friday 04/19th.
- Type:
- Single Family
- Sq.Ft.:
- 1,975
- Status:
- Active
- Beds:
- 3
- Lot size:
- 0.24 Acres
- Year built:
- 1978
- Baths:
- 2.00
- MLS#:
- CV24052551
ADDITIONAL INFORMATION
Perfect for investors. DEFINITELY A FIXER but great potential. Well established North Rialto location! Sits on a large corner lot 3 bedrooms 2 bathrooms and an additional office/den area off two car attached garage. Beautiful pine and palm trees in backyard. Area has a lot of mountain scenery! Driveway into garage faces Country Club Road. RV/Boat parking. Lovely brick planters in front of house and also when you walk in. Nice brick fireplace in huge family room. There is also a patio/family room addition in back!
$720,000
2748 Maple Avenue Rialto, CA 92377
- Type:
- Single Family
- Sq.Ft.:
- 1,672
- Status:
- Active
- Beds:
- 3
- Lot size:
- 0.54 Acres
- Year built:
- 1989
- Baths:
- 2.00
- MLS#:
- CV24067510
ADDITIONAL INFORMATION
Discover an unparalleled opportunity with this exceptional turnkey residence boasting 3 bedrooms, 2 bathrooms, and a den, all set on an expansive 23,400 square foot lot, conveniently located North of the 210 Fwy. Meticulously maintained and thoughtfully upgraded, this home offers a blend of luxury and functionality that's truly one of a kind. Upon entering, you're greeted by the grandeur of high ceilings, abundant natural light, and an inviting open floor plan. To the right lies a versatile den, while to the left, the garage entrance has been ingeniously transformed into a private office/storage space, complete with convenient amenities such as a washer, dryer, and security system monitor. The heart of the home unfolds into a spacious great room adorned with waterproof luxury vinyl flooring, elegant custom baseboards, vaulted ceilings, recessed lighting, and a magnificent fireplace with a wood mantle. Transitioning seamlessly into the dining area, the recently renovated kitchen awaits, featuring stunning quartz countertops, matching Samsung appliances, and ample cabinetry, all bathed in natural light. The primary bedroom retreat impresses with its lofty ceilings, expansive windows, sliding door access to the backyard, and an upcoming lavish ensuite bathroom renovation boasting dual sinks, soft closing drawers, a custom tiled shower, and new fixtures. Additional bedrooms offer generous proportions, complemented by custom closet shelving and plush carpeting. The hall bathroom boasts tile flooring and a tub with tiled walls. Outside, the oversized lot presents a plethora of outdoor amenities, including multiple storage sheds, a patio cover spanning the width of the home, and an above-ground pool with an operational slide, all surrounded by a charming wood deck. A standout feature of this property is the 1200 square foot steel workshop, equipped with a 220 outlet, offering ample space for up to 6 cars or endless possibilities for hobbyists and entrepreneurs alike. Benefiting from modern upgrades such as dual pane windows, a custom security camera system, and 18 solar panels, this home is as efficient as it is luxurious. Don't miss out on the chance to own this remarkable turnkey property with boundless potential on more than half an acre of land. Schedule your viewing today and envision the lifestyle awaiting you!
$699,999
2394 Apple Avenue Rialto, CA 92377
- Type:
- Single Family
- Sq.Ft.:
- 1,910
- Status:
- Active
- Beds:
- 4
- Lot size:
- 0.29 Acres
- Year built:
- 1986
- Baths:
- 3.00
- MLS#:
- IV24063732
ADDITIONAL INFORMATION
More than quarter acre of lush landscaping creates a ribbon of privacy around this 4 bedroom, 3 bath pool/spa home. The thoughtfully designed floor plan has one bedroom and one bathroom on the first floor, along with an additional den, not included in the bedroom count, that is currently optioned as an office. A gated courtyard entrance flows through to the living room with abundant natural light, vaulted ceilings, and upgraded flooring. The first floor is hinged around the upgraded kitchen with granite counter tops, stainless steel appliances, and mosaic backsplash. A central hall on the second floor opens to three additional bedrooms and two bathrooms. The primary bedroom has dual vanities, vaulted ceilings and a walk out balcony; a great vantage point to enjoy the sunset. The backyard is nothing short of a retreat; conducive to grand entertaining or calm relaxation with multiple amenities and gathering areas. Thoughtfully designed pool and spa installation (2021) with Baja bench, travertine coping, raised spa with cascading falls, LED lighting, and WiFi/App accessed controls and automation. Both the pool and spa can be heated for year round enjoyment. Uniting the opposing sides of the expansive rear yard is a sprawling hardscape deck with alumawood patio cover with recessed lighting, fans, and TV. On the opposing side of the patio, a robust pavilion houses an outdoor kitchen with sink, grill, refrigerator, seated bar, and TV. A lush glade at the north terminus of the yard opens to the pizza kitchen, seating area, and fire pit surrounded by numerous fruit bearing trees: peach, lime, key lime, and grapes. Secure RV/vehicle parking is also included on this lot. This home offers a unique collection of features seldom seen in this marketplace. Take a look today!
- Type:
- Single Family
- Sq.Ft.:
- 1,897
- Status:
- Active
- Beds:
- 4
- Lot size:
- 0.14 Acres
- Year built:
- 1994
- Baths:
- 3.00
- MLS#:
- HD24060963
ADDITIONAL INFORMATION
Exquisite Home! This 2 story home boasts an inviting Pool and Jacuzzi, perfect for relaxation and entertainment. The backyard is adorned with customized landscaping, creating a serene oasis. Unique feature of this home is the pass-through garage, allowing easy access to the backyard oasis. Stepping inside, you're greeted by a remodeled kitchen featuring sleek quartz countertops, soft-close modern cabinets, stainless steel appliances, walk-in-pantry and ample storage space. The floor plan seamlessly connects the kitchen to the dining and living area. Included is a separate formal Dining area and Living room ideal for special occasions. Downstairs, a private bedroom and bathroom for guests or multi-generational living. Upstairs, the bedrooms offer privacy and comfort, additionally a Jack and Jill bathroom connects two bedrooms, providing convenience and functionality for family or guests. The Master Suite boasts bay windows and a massive walk-in-closet. With its harmonious blend of luxury and functionality, this home is a true retreat for both relaxation and enjoyment. Call now for your private tour.
$680,000
2604 Fairview Drive Rialto, CA 92377
Open House:
Saturday, 4/27 12:00-3:00PM
- Type:
- Single Family
- Sq.Ft.:
- 1,903
- Status:
- Active
- Beds:
- 4
- Lot size:
- 0.16 Acres
- Year built:
- 1993
- Baths:
- 3.00
- MLS#:
- CV24054672
ADDITIONAL INFORMATION
Welcome to Las Colinas this charming two story home offers Four large bedrooms and three full bathrooms with a huge three car garage. Plenty of room in the formal living and dinning area or the huge kitchen which is right next to the spacious family with a fireplace for the cold nights and for those those hot summer days you can cool off in your own private swimming pool. But you better hurry this one wont last.
- Type:
- Single Family
- Sq.Ft.:
- 2,214
- Status:
- Active
- Beds:
- 4
- Lot size:
- 0.23 Acres
- Year built:
- 1980
- Baths:
- 2.00
- MLS#:
- IG24046277
ADDITIONAL INFORMATION
Welcome to your single-story oasis in Rialto! This spacious home boasts four bedrooms, two full bathrooms, fresh paint throughout and a sprawling backyard, making it an entertainer's dream. As you enter, you'll be greeted by an open floor plan, perfect for hosting gatherings. The family room features a stunning fireplace and dual doors leading to your backyard retreat. The kitchen is a chef's delight, equipped with granite countertops, stainless steel appliances, and ample cabinet space. The master bedroom offers direct backyard access and an en suite with dual sinks. All bedrooms feature mirrored closet doors and wood flooring. Conveniently located inside is the laundry room. Attached two car garage and potential RV parking is an added bonus! Outside, relax in the California sun by your private pool or under the covered patio. Plus, enjoy the convenience of nearby shopping, dining options, and easy access to major freeways. Don't miss out on this opportunity, schedule your private showing today!
- Type:
- Single Family
- Sq.Ft.:
- 1,468
- Status:
- Active
- Beds:
- 4
- Lot size:
- 0.21 Acres
- Year built:
- 1972
- Baths:
- 2.00
- MLS#:
- PW24047239
ADDITIONAL INFORMATION
Welcome to this beautiful upgraded, solar power Home that offers a spacious and functional layout. perfect for a comfortable living. Enter into a nice open concept design that connects a cozy fireplace living room and a beautiful upgrade kitchen and Entire home boast high Cathedral Ceilings. This home has four spacious bedrooms and two upgrade bathrooms. The main bedroom holds a walk-in closet with a beautiful bathroom with his and hers sinks. Specious two car garage with direct access to the house. Back yard is big and perfect for entertainment. Property sits in a 9100 Sq. Ft Lot. COME TAKE A LOOK Schedule your tour today!
- Type:
- Single Family
- Sq.Ft.:
- 2,045
- Status:
- Active
- Beds:
- 4
- Lot size:
- 0.22 Acres
- Year built:
- 1990
- Baths:
- 3.00
- MLS#:
- CV24042297
ADDITIONAL INFORMATION
RV Parking alert! Welcome to 2810 W Via Bello Drive, a charming two-story home nestled in the desirable city of Rialto, California. Boasting a bounty of fruit trees including avocado, orange, and lemon, this property offers a unique opportunity to embrace the joys of California living while enjoying the benefits of a spacious and versatile floor plan. As you enter this inviting residence, you'll be greeted by an abundance of natural light and a warm, welcoming atmosphere. The main level features a well-appointed kitchen, complete with appliances and ample storage space, making it ideal for culinary enthusiasts and gatherings with loved ones. The adjacent living and dining areas provide a perfect backdrop for entertaining guests or simply unwinding after a long day. With plenty of room to accommodate a growing family or serve as an income-generating rental property, this home offers endless possibilities. Upstairs, you'll find comfortable bedrooms offering privacy and tranquility, along with convenient access to a full bathroom. The spacious master suite boasts its own ensuite bathroom, providing a serene retreat for relaxation and rejuvenation. Step outside to discover a backyard oasis, where lush avocado, orange, and lemon trees await. Whether you're harvesting fresh fruit for a morning smoothie or enjoying a leisurely afternoon under the shade of a citrus tree, this outdoor sanctuary offers the perfect setting for outdoor living and entertaining. Conveniently located near shopping, dining, and entertainment options, as well as easy access to major freeways and transportation hubs, this home offers the best of both worlds – a peaceful retreat and proximity to urban conveniences. Whether you're seeking a perfect home for a growing family or an investment opportunity in the thriving rental market, 2810 W Via Bello Drive presents an exceptional opportunity to make your California dreams a reality. Don't miss out – schedule your private showing today and experience the charm and potential of this delightful property firsthand.
- Type:
- Single Family
- Sq.Ft.:
- 2,004
- Status:
- Active
- Beds:
- 4
- Lot size:
- 0.21 Acres
- Year built:
- 1991
- Baths:
- 3.00
- MLS#:
- CV24047325
ADDITIONAL INFORMATION
Looking for rest, relaxation, and space to accommodate your family? Well, stop your car at 2510 W. Autumn Mist Drive in Rialto, CA. Located in the exclusively highly sought community of Las Colinas, a community where its residents feel at home. As you exit your car, admire its curb appeal, adorned with Yosemite, Viviana Collection Lighting and a seating area to enjoy that morning cup of coffee…or just enjoy reading your favorite book. Have an RV…you’ve got parking for that. Step through the double door entry into the living room, open to the formal dining area. You will be instantly overcome by the open feel, and the bright & airiness of this home. If you prefer no carpeting, there are stunning wood floors throughout this home. Elegant customed blinds adorn the windows, even in the bathrooms. The kitchen, with its tile flooring, is perfect for the chef in your family, and has a gorgeous bay window, the perfect location for your plants needing sunlight, viewing your children while they play in the backyard, or just simply to take in the view of your backyard. While cooking, you can remain engaged with your family and guests while entertaining, as the kitchen has an eating space, and overlooks the cozy family room. When experiencing a chilly night, or just for the mood, spark up the gas burning fireplace. There’s a quarter bath on the main floor for convenience, as well as the laundry room. The home has a water softener allowing for better quality water. Venture upstairs, but before you enter the primary bedroom, pause, look down, and take another look at the open space consisting of the entry, living room, and dining room. Now, come on into the primary bedroom which has high ceilings and plenty of natural light throughout. The primary ensuite has a walk-in closet, separate shower and tub, dual sinks, a vanity, and an abundance of natural light. Three additional upstairs bedrooms that are good size bedrooms, again with natural light. Back downstairs and to the backyard, where you will find a parklike setting, with fruit trees and a patio for relaxing. Local to community parks and the freeway. Make this home yours today.
$675,000
3564 Verbena Drive Rialto, CA 92377
- Type:
- Single Family
- Sq.Ft.:
- 2,537
- Status:
- Active
- Beds:
- 4
- Lot size:
- 0.2 Acres
- Year built:
- 1995
- Baths:
- 3.00
- MLS#:
- DW24030960
ADDITIONAL INFORMATION
WELCOME TO LAS COLINAS TWO STORY NO HOA NO MELLO-ROOS 2 CAR GARAGE CUL-DE-SAC 4 BEDROOMS 3 FULL BATHS TWO FAMILY ROOMS ONE BEDROOM & FULL BATH FIRST FLOOR 2,537 SQUARE FT You will find this great opportunity to own this spacious modern home offering approximately 2,537 Square Feet of living space. Attached two car garages 441 square feet. Total gross area 2,978. Four good-sized bedrooms and 3 baths. Two family rooms downstairs. The entryway of the home leads you to an open floor plan, high ceilings living room and formal dining room. Step in and enjoy one of the comfortable family rooms with a cozy fireplace, perfect for those chilly evenings. As you make your way into a family kitchen that features new cabinets & granite counters adjacent to a dining room. Two-story home is ideal for multi-generational living, featuring a primary bedroom and bathroom conveniently located on the main floor. Laundry room is on the first floor. Second floor 3 bedrooms one is a Master bedroom with an adjacent playroom/small loft. Hallway leads you to 2 bedrooms and a private full bathroom. Central Air conditioner and heating This home is in a trust and the family is ready to sell. No HOA fees Walking distance to Kucera Middleschool, Alec Fergusson park. Fitzgerald elementary school. Conveniently located to shops, restaurants, transportation and freeway access to 15, 210 and 215. Create lifetime memories entertaining family and friends in this lovely Gem you'll call home! This home will not last long, schedule your private showing today!
- Type:
- Single Family
- Sq.Ft.:
- 2,547
- Status:
- Active
- Beds:
- 4
- Lot size:
- 0.09 Acres
- Year built:
- 2024
- Baths:
- 3.00
- MLS#:
- SW24022953
ADDITIONAL INFORMATION
NEW CONSTRUCTION! Ready for Immediate Move-in! Upgraded Flooring Included! The first level of this two-story home is host to a spacious open floorplan, shared between the Great Room, kitchen and dining room, with sliding glass doors that lead to the outdoor space, ideal for entertaining. A secondary bedroom is found just off the entry. Three more bedrooms surround a loft upstairs, including the luxe owner’s suite which is complemented by a spa-inspired bathroom and walk-in closet. Edgestone is a collection of new single-family homes for sale at the River Ranch masterplan in Rialto, CA. Residents enjoy a recreation center with a pool, plus onsite parks and trails for outdoor enjoyment. Shopping at Renaissance Marketplace is just moments away, and the Shandin Hills Golf Club is close to the community. Easy access to I-210, I-215 and I-15 make commuting simple.
$695,000
956 Tibbot Street Rialto, CA 92377
- Type:
- Single Family
- Sq.Ft.:
- 2,470
- Status:
- Active
- Beds:
- 5
- Lot size:
- 0.09 Acres
- Year built:
- 2017
- Baths:
- 3.00
- MLS#:
- IV24004689
ADDITIONAL INFORMATION
This stunning 5 bedroom, 3 bath house with a loft is a must-see in the desirable new community in Rialto with no HOA. The modern design and spacious layout make it the perfect home for a growing family or those who love to entertain. The kitchen is equipped with sleek appliances, beautiful countertops, and ample storage space. This home also boasts wood shutters throughout, adding a touch of elegance and privacy. With easy access to the 210 freeway, commuting to work or exploring the city is a breeze. The location is ideal, in a quiet and friendly neighborhood, yet close to all the amenities and conveniences of city living. Don't miss the opportunity to make this beautiful house your forever home.
- Type:
- Manufactured/Mobile Home
- Sq.Ft.:
- 1,813
- Status:
- Active
- Beds:
- 3
- Lot size:
- 0.11 Acres
- Year built:
- 2000
- Baths:
- 2.00
- MLS#:
- TR23222708
ADDITIONAL INFORMATION
Spacious mobile home centrally located close to all services including schools, renaissance shopping center, parks and fwy access. Property features an open floorplan with vaulted ceilings, family room with warm veneer faced fireplace, dining room with upgraded lighting, large mater suite, roomy bedrooms, upgraded flooring, spacious laundry room, great kitchen area for those family gatherings featuring an island and upgraded counter tops, a large patio deck and much much more a must see.
$930,632
2430 Crater Avenue Rialto, CA 92377
- Type:
- Single Family
- Sq.Ft.:
- 4,122
- Status:
- Active
- Beds:
- 6
- Lot size:
- 0.16 Acres
- Year built:
- 2023
- Baths:
- 4.00
- MLS#:
- SW23217011
ADDITIONAL INFORMATION
NEW CONSTRUCTION! Ready for Immediate Move-in! Upgraded Flooring Included! This two-story home features Next Gen® suite with a separate entrance, living room, kitchenette, bedroom with retreat, bathroom and laundry. In the main home, and open floorplan is shared between the living and dining spaces on the first level, while the second floor is host to a loft and five bedrooms. Stonecreek is a collection of new single-family homes for sale at the River Ranch masterplan in Rialto. Residents enjoy a recreation center with a pool, plus onsite parks and trails for outdoor enjoyment. Shopping at Renaissance Marketplace is just moments away, and the Shandin Hills Golf Club is close to the community. Easy access to I-210, I-215 and I-15 make commuting simple.
- Type:
- Single Family
- Sq.Ft.:
- 1,646
- Status:
- Active
- Beds:
- 4
- Lot size:
- 0.17 Acres
- Year built:
- 1969
- Baths:
- 2.00
- MLS#:
- PW23185683
ADDITIONAL INFORMATION
Don't miss this incredible opportunity! 4 bedroom 2 bathroom home in the North Rialto area. Located just minutes away from the freeway and the brand-new Renaissance Marketplace. This home includes a LARGE MASTER BEDROOM STUDIO WITH PRIVATE ENTRANCE perfect for a big family or can be used as a guest house, home office or RENTAL INCOME! With easy access to the 210 Freeway. The nearby Renaissance Marketplace offers a wealth of shopping, dining, and entertainment options. Some TLC with lots of potential and spacious backyard!
$600,000
1670 Sunnyview Rialto, CA 92377
- Type:
- Single Family
- Sq.Ft.:
- 1,941
- Status:
- Active
- Beds:
- 3
- Lot size:
- 0.23 Acres
- Year built:
- 1989
- Baths:
- 3.00
- MLS#:
- BB23183486
ADDITIONAL INFORMATION
Nice entry to the Living Room featuring high ceiling and nice open space. This property is located in a sought after location nestled in a nice quiet neighborhood home features a large lot with an access to RV Parking . This 3 bedroom home has an additional office/computer that can be easily turned into a 4 bedroom. The family room has a cozy fireplace . DRIVE BY ONLY.

Rialto Real Estate
The median home value in Rialto, CA is $365,400. This is higher than the county median home value of $332,600. The national median home value is $219,700. The average price of homes sold in Rialto, CA is $365,400. Approximately 60.43% of Rialto homes are owned, compared to 34.72% rented, while 4.85% are vacant. Rialto real estate listings include condos, townhomes, and single family homes for sale. Commercial properties are also available. If you see a property you’re interested in, contact a Rialto real estate agent to arrange a tour today!
Rialto, California 92377 has a population of 102,708. Rialto 92377 is more family-centric than the surrounding county with 39.04% of the households containing married families with children. The county average for households married with children is 35.18%.
The median household income in Rialto, California 92377 is $54,962. The median household income for the surrounding county is $57,156 compared to the national median of $57,652. The median age of people living in Rialto 92377 is 30 years.
Rialto Weather
The average high temperature in July is 96.2 degrees, with an average low temperature in January of 42.1 degrees. The average rainfall is approximately 18.8 inches per year, with 0.1 inches of snow per year.
