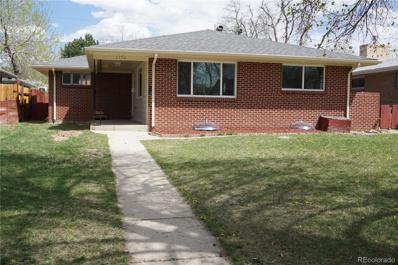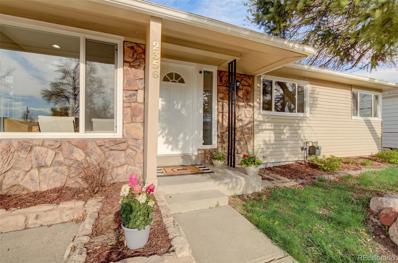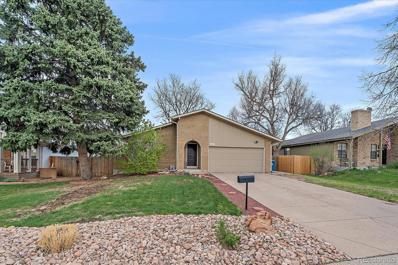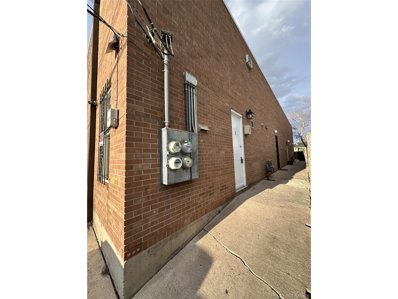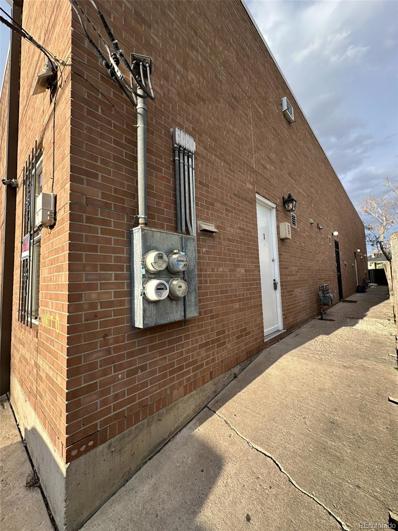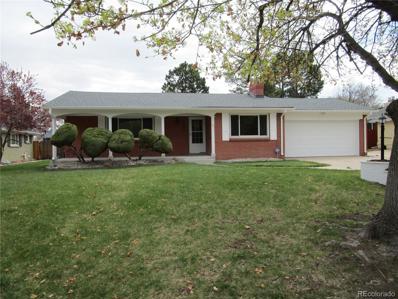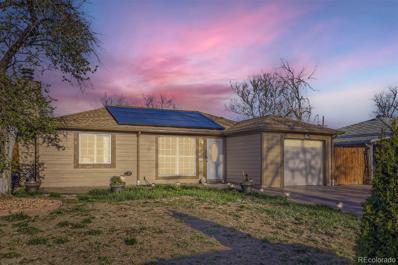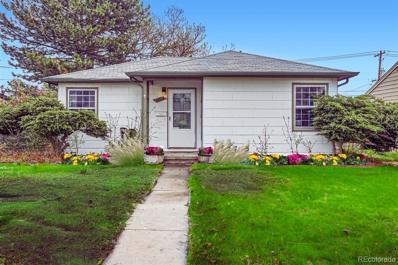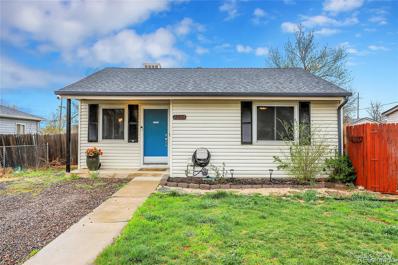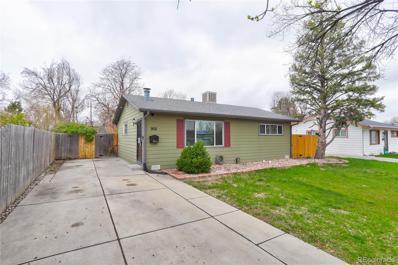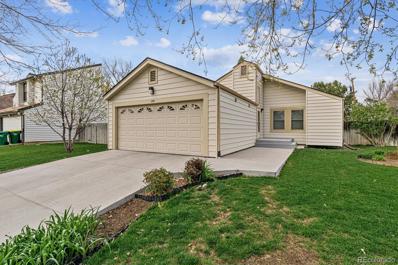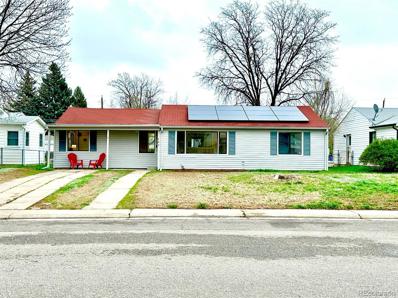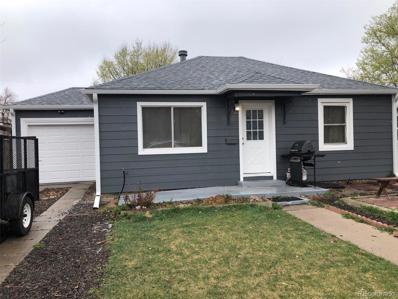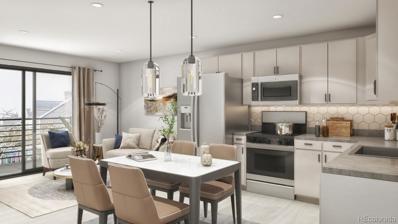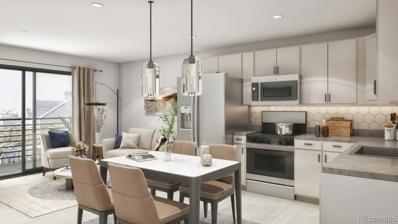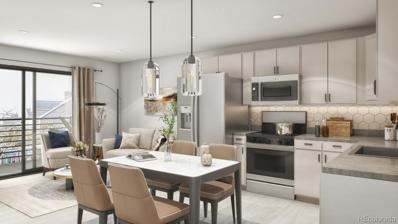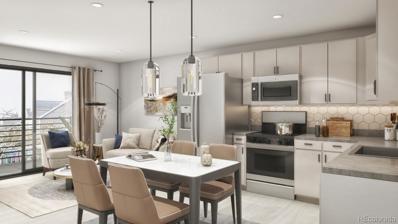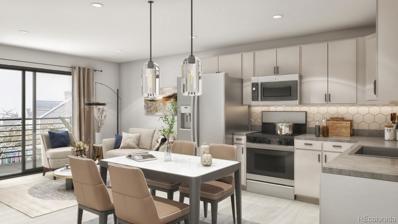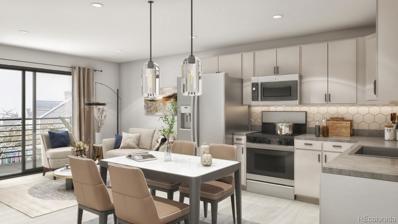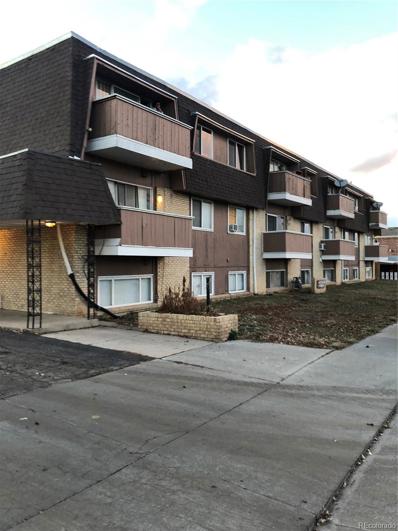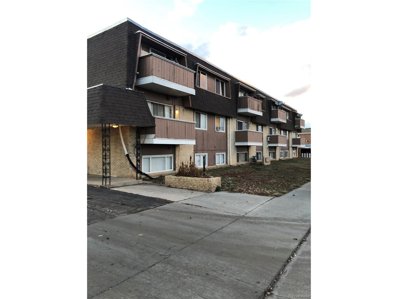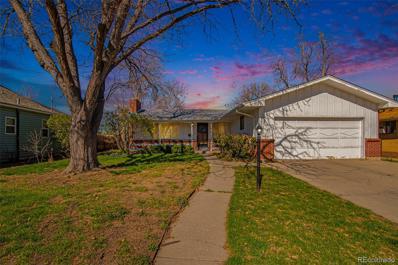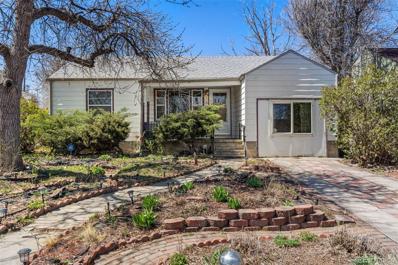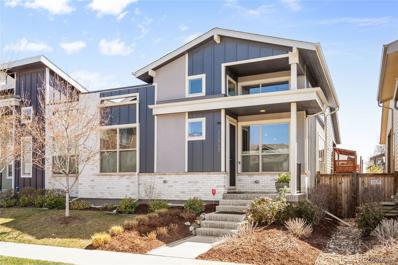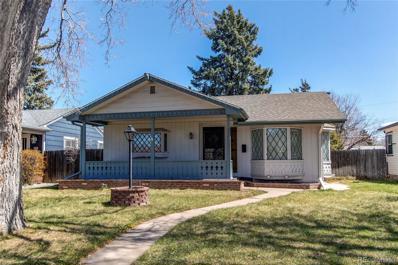Aurora CO Homes for Sale
- Type:
- Single Family
- Sq.Ft.:
- 2,129
- Status:
- NEW LISTING
- Beds:
- 5
- Lot size:
- 0.15 Acres
- Year built:
- 1955
- Baths:
- 2.00
- MLS#:
- 7664984
- Subdivision:
- Aurora
ADDITIONAL INFORMATION
Don't be fooled by the exterior because as you enter this lovely, completely updated home you be pleasantly surprised at how open and spacious the main level is, complete with newly refinished hardwood floors. The kitchen is spacious and finished with carefully chosen beautiful granite counter tops, new cabinetry and all new stainless steel kitchen appliances. There are 3 bedrooms on the main level along with a nicely updated bathroom that features new tile flooring, a beautiful tiled tub/shower, new fixtures and lighting. The basement is also finished, featuring 2 more bedrooms and a 3/4 bathroom, along with 2 extra bonus rooms, that would be perfect for a game room, office, flex space, crafts, or whatever your imagination allows. This home also has brand new windows throughout. The yard is spacious, great for entertaining and allows access to the oversized detached one car garage. All information is deemed reliable but not guaranteed, Buyer and/or Buyer's agent to verify all information.
Open House:
Friday, 4/26 4:00-6:00PM
- Type:
- Single Family
- Sq.Ft.:
- 1,860
- Status:
- NEW LISTING
- Beds:
- 6
- Lot size:
- 0.15 Acres
- Year built:
- 1951
- Baths:
- 2.00
- MLS#:
- 1965345
- Subdivision:
- Westerly Creek
ADDITIONAL INFORMATION
Welcome to 2356 Florence St! Curb appeal + character galore, located on a gorgeous block in North Aurora. This move-in ready 1950s charmer is within walking distance to Stanley Marketplace, Central Park, Westerly Creek Park, Moorhead Recreation Center, Tag Burger Bar, Los Chingones Tacos, Glissade Coffee Company, the list goes on! This 6-bedroom ranch has everything on you have been looking for: a beautifully-landscaped + low-maintenance yard, tastefully-updated bathrooms, real hardwood flooring, a functionally-finished basement, and an incredibly central and convenient location. There are no projects to do here, as the main level was updated with fresh paint, recessed lighting, original hardwood flooring, and modernized fixtures throughout. The timeless kitchen features granite countertops, upgraded stainless appliances, a sandstone backsplash, and an eat-in breakfast bar. The home has an ideal layout - with 3 bedrooms on the main level and 3 additional guest rooms on the lower level. This could be the perfect layout for a roommate/income-producing situation. The main-level bathroom includes lots of storage and a custom-tiled tub surround. The finished basement looks as good as the main level - with a versatile rec space plus three rooms that could be your home office, gym, guest rooms, or a great layout for roommates. The lower level's 3/4 bathroom also boasts a step-in shower with custom tile work. Don’t forget about all the amazing backyard space – with covered & sun-drenched patios and a massive fenced-in yard for Fido. You also have lots of storage in the detached garage, which has alley access. All of this, within just 1.5 miles from Anschutz Medical Campus and 5 minutes from i70! Schedule your showing today!
$425,000
402 Galena Street Aurora, CO 80010
Open House:
Saturday, 4/27 11:00-1:00PM
- Type:
- Single Family
- Sq.Ft.:
- 1,098
- Status:
- NEW LISTING
- Beds:
- 3
- Lot size:
- 0.19 Acres
- Year built:
- 1980
- Baths:
- 1.00
- MLS#:
- 1661394
- Subdivision:
- Sunny Vale
ADDITIONAL INFORMATION
This a very charming and extensively remodeled home with a large, private yard. Home has great curb appeal. A large living room awaits with room enough for entertaining, desk space and more. Wide-planked flooring in main areas gives the home a modern-rustic feel. The kitchen has been totally remodeled and offers granite counters, lots of counter space and recessed lighting. Dining space has access to patio. The primary suite has access to the full bath and is located on one wing of the home. The other two bedrooms overlook the private yard and patio. The remodeled bathroom offers dual sinks and newer stylish tile and finishes. Laundry is located in the hall closet. Enjoy an attached 2-car garage that has extra storage as does the backyard shed. A large patio is the perfect spot for outdoor living, entertaining and more. Large yard for your hobbies. Central location is easy access (walkable for some) to the Lowry dog, recreational parks, local transit, schools and shopping. Lender offering has free 1-year rate buy down!
$190,000
1655 Havana 1D St Aurora, CO 80010
- Type:
- Other
- Sq.Ft.:
- 1,176
- Status:
- NEW LISTING
- Beds:
- 2
- Lot size:
- 0.72 Acres
- Year built:
- 1973
- Baths:
- 2.00
- MLS#:
- 2014153
- Subdivision:
- The Raft Club
ADDITIONAL INFORMATION
Updated 2 Bed 2 Bath in the heart of Aurora, with easy access to RTD, several shopping malls, Univerity hospitals and many many more, come and check this renovated home with TONS of natural light and move-in ready!
- Type:
- Condo
- Sq.Ft.:
- 1,176
- Status:
- NEW LISTING
- Beds:
- 2
- Lot size:
- 0.72 Acres
- Year built:
- 1973
- Baths:
- 2.00
- MLS#:
- 2014153
- Subdivision:
- The Raft Club
ADDITIONAL INFORMATION
Updated 2 Bed 2 Bath in the heart of Aurora, with easy access to RTD, several shopping malls, Univerity hospitals and many many more, come and check this renovated home with TONS of natural light and move-in ready!
$599,900
550 Nome Street Aurora, CO 80010
- Type:
- Single Family
- Sq.Ft.:
- 2,600
- Status:
- NEW LISTING
- Beds:
- 4
- Lot size:
- 0.2 Acres
- Year built:
- 1959
- Baths:
- 3.00
- MLS#:
- 9491057
- Subdivision:
- Park East
ADDITIONAL INFORMATION
A Beautiful Home*** This Home Has the Advantages of a New Build, All New in April of 2024...Roof, Furnace, Central Air Conditioning, Electric Service Panel, Fresh Paint Throughout, Newer Kitchen, Three All New Baths, Newer Double Pane Vinyl Windows.... AND....All the Advantages of a Mid Century High Quality Home, Refinished Hardwoods, Tile Window Sills, Solid Brick Construction on Every Side, Foundation to Soffit, A Peaceful Mature Landscape***Main Floor Laundry***Main Floor Family Room with a Masonry Wood Burning Fireplace***Excellent Location, the Western Exposure Warms the Snow Away and Makes for A Shady Patio and Back Yard on a Hot Summer Day*** Your Buyer will Love This One, A Pleasure to Show.
$470,000
818 Galena Street Aurora, CO 80010
- Type:
- Single Family
- Sq.Ft.:
- 1,827
- Status:
- NEW LISTING
- Beds:
- 4
- Lot size:
- 0.16 Acres
- Year built:
- 1951
- Baths:
- 2.00
- MLS#:
- 4484232
- Subdivision:
- Colfax Village
ADDITIONAL INFORMATION
Nestled Within the vibrant Community of Colfax Sub! ~ This Ranch Style Home Stands as a Beacon of Contemporary Elegance and Comfort. ~ As you step through the Stamped Concrete Entrance, You are Greeted by an Abundance of Natural Light Cascading through Expansive Newer Double Pane Windows. ~ The Open-Concept Layout Seamlessly Integrates the Living, Dining, and Kitchen Areas, Creating an Inviting Space Ideal for both Intimate Gatherings and Lavish Entertainment. ~ Choose to stay with Carpet or the Beautiful Tile Underneath. ~ The Kitchen Features Granite Countertops and all Appliances Stay. ~ Whether you're Hosting Summer Barbecues or Sipping your Morning Coffee Amidst the Serene Surroundings, this Backyard is perfect for it. ~ This Home has Newer Roof, New Solar System and Electric that has been Updated Including Electrical Panel and most Light fixtures and Outlets. ~ Mechanical Including Furnace and Water Heater have been Recently Upgraded as well. ~ Nice Gas Fireplace in the living room. ~ The Garage Door has been Replaced in the Last Year. ~ Full Basement. ~ Easy Access to Shopping, Major Highways, The Children’s Hospital, Aurora Mall, DIA and Much More. ~ Call Today to Schedule a Private Showing. ~ Info From County and Buyer to Verify.
$412,000
1264 Newark Street Aurora, CO 80010
- Type:
- Single Family
- Sq.Ft.:
- 1,060
- Status:
- NEW LISTING
- Beds:
- 3
- Lot size:
- 0.15 Acres
- Year built:
- 1951
- Baths:
- 1.00
- MLS#:
- 4421425
- Subdivision:
- Zurcher
ADDITIONAL INFORMATION
Lovely Remodeled Mid-Century 3 Bedroom Ranch w/Garage On Quiet Street. One Story Living with no Stairs! Open Modern Floor Plan w/Great Room. Open Kitchen w/Custom built Island! Stainless Steel Appliances, Beautiful Newer Tile Back Splash, & Refinished Cabinets. Newer Bathroom Remodel, Tile Tub & Tile Flooring, Cabinet, Fixtures, & Toilet. Gorgeous Wood Flooring! Newer Light Fixtures & Ceiling Fans. Charming Built-Ins & Classic Cove Ceilings! Newer Windows, Washer & Dryer Included. Relax & Entertain on Back Yard Patio & Enjoy the Hummingbirds! Re Engineered Fire Pit Included! Front & Back Yard Sprinkler System. Extra Parking Behind Garage, Garage Shelves/Work Station Included. Walk one Block to Nome Park/Community Garden. Convenient Location close to many amenities! Minutes to Anschutz Medical Campus, Stanley Marketplace, 20 Minutes to DIA/Downtown. Welcoming Curb Side Appeal!
$284,269
2324 Geneva Street Aurora, CO 80010
- Type:
- Single Family
- Sq.Ft.:
- 962
- Status:
- NEW LISTING
- Beds:
- 3
- Lot size:
- 0.15 Acres
- Year built:
- 1951
- Baths:
- 1.00
- MLS#:
- 5927765
- Subdivision:
- New England Heights
ADDITIONAL INFORMATION
This home is part of an AFFORDABLE HOMEOWNERSHIP PROGRAM through Elevation Community Land Trust (ECLT)! Only ECLT-qualified homebuyers whose letters of qualification indicate they are under the MTSP income limits are eligible to purchase this home. See our income qualification sheets for these limits. www.elevationclt.org Welcome to this cozy home in a growing community! Close to main streets, restaurants and many shopping areas. easy commute to DIA and Downtown! As you come in to this home, a beautifully modern entry area welcomes you as you make your way to the dining room. Then, you will see a contemporary kitchen packed with grey cabinets, stainless steel appliances, spacious pantry, and laundry room. This home includes three bedrooms and one bathroom. Down the hall, there is the family room with a lot of natural light and a door that connects to the beautiful landscaped backyard. The family room has the plumbing connection in place for a second bathroom, so the opportunities are endless. There are two sheds in the backyard to keep organize your garden tools. There is a parking spot behind the alley that give you access to the back yard.
$400,000
905 Paris Street Aurora, CO 80010
- Type:
- Single Family
- Sq.Ft.:
- 1,201
- Status:
- NEW LISTING
- Beds:
- 3
- Lot size:
- 0.23 Acres
- Year built:
- 1955
- Baths:
- 2.00
- MLS#:
- 2590124
- Subdivision:
- Burns
ADDITIONAL INFORMATION
This lovely home features 3 bedrooms and two full baths including an addition that boasts a very private and spacious primary suite with a vaulted ceiling, en suite full bath, walk-in closet, and direct access to the patio and back yard. Conveniently located near schools and shopping, there is easy access to I-225, the booming Anschutz/CU Medical Campus and Buckley Air Force Base. The surrounding community offers public transportation, grocery stores, a newly opened Chuze gymnasium, a public swimming pool and tennis courts, an extensive senior center, and a summertime Farmer's Market at Del Mar Park, all within walking distance. The almost 1/4 acre lot features a fully fenced, private back yard that can accommodate all your outdoor recreational needs. The large concrete patio is perfect for relaxing and enjoying a BBQ. The concrete driveway is large enough to provide off-street parking for up to 6 vehicles. A garage or carport would be easy to add. Come quick - this one won't last long!!!
$515,000
11511 E 1st Avenue Aurora, CO 80010
- Type:
- Single Family
- Sq.Ft.:
- 1,865
- Status:
- NEW LISTING
- Beds:
- 4
- Lot size:
- 0.21 Acres
- Year built:
- 1982
- Baths:
- 2.00
- MLS#:
- 8846252
- Subdivision:
- Nantucket
ADDITIONAL INFORMATION
Welcome to this beautifully maintained home in the heart of Aurora. This property boasts a range of modern features and upgrades that make it a comfortable and stylish place to call home. The kitchen comes completely renovated with Corian counters, shaker style cabinets, and a new dishwasher installed in 2022. The double pane windows throughout the house can be washed from the inside ensure energy efficiency and comfort in all seasons. The living room, dining room, and bedrooms all feature hardwood flooring, adding a touch of elegance and easy maintenance. The basement offers additional living space with carpeting, an entertainment room, and a spacious bedroom. The laundry is conveniently located in the basement as well. The home has a new HVAC and AC unit installed in 2021, and a new hot water heater installed in 2024, ensuring year-round comfort. The driveway was newly paved in 2019, and the front porch deck and patio in the backyard were added in 2023, perfect for outdoor entertaining. The exterior of the home is just as impressive as the interior, with a new roof installed in 2018 and a double car garage. The front yard features a nice lawn with trees and flowerbeds, while the backyard boasts perfectly manicured grass, creating a serene outdoor oasis. This home is not just a place to live, but a lifestyle. Don’t miss out on this incredible opportunity!
$419,900
822 Geneva Street Aurora, CO 80010
- Type:
- Single Family
- Sq.Ft.:
- 1,376
- Status:
- Active
- Beds:
- 3
- Lot size:
- 0.18 Acres
- Year built:
- 1951
- Baths:
- 2.00
- MLS#:
- 6341129
- Subdivision:
- Colfax Villa
ADDITIONAL INFORMATION
Great opportunity to own a partially updated ranch home on a quiet street in Aurora! Interior highlights include granite counters, open kitchen layout with plenty of cabinet space, gas oven, new carpet and vinyl flooring, new paint, new light fixtures, central air, master bed/bath on north end of home, new custom tile bathtub surround, and more. Exterior highlights include solar array owned free and clear, new exterior paint, new concrete patio in rear, fully fenced backyard, ample off street parking, large yard on nearly a quarter acre. NO HOA! Property is located close to Havana with easy access to DIA and I-225. Tons of shopping, restaurants, parks and schools nearby.
$332,000
1757 Oswego Street Aurora, CO 80010
- Type:
- Single Family
- Sq.Ft.:
- 913
- Status:
- Active
- Beds:
- 3
- Lot size:
- 0.15 Acres
- Year built:
- 1949
- Baths:
- 1.00
- MLS#:
- 6833457
- Subdivision:
- Marvel Homes Subd
ADDITIONAL INFORMATION
Great opportunity for a handy man or possible rental investment. This 3 bedroom home has a new roof, freshly painted exterior, new gutters and garage door. The kitchen has newer kitchen cabinets and counter tops. The interior will require some minor fixes although priced accordingly. Location is walking distance to Anschutz Medical Campus, UC Health University Of Colorado Hospital.
- Type:
- Condo
- Sq.Ft.:
- 653
- Status:
- Active
- Beds:
- 1
- Year built:
- 2024
- Baths:
- 1.00
- MLS#:
- 4357105
- Subdivision:
- Argenta
ADDITIONAL INFORMATION
Welcome to your luxurious urban oasis at Argenta! Immerse yourself in the vibrant artistic culture and contemporary living of this one-bedroom condo. Designed to impress, each unit boasts an open floorplan seamlessly connecting the kitchen, living room, full bath, and bedroom. Indulge in the sleek elegance of quartz countertops, stainless steel appliances, and sumptuous luxury vinyl tile flooring that extends throughout the living area. Outside, discover the beautifully landscaped courtyard, offering a shaded area with seating where you can unwind and relax. Adjacent to it is a plaza featuring event space, perfect for gatherings and socializing with neighbors. Wander through the lawn area adorned with captivating artwork, adding a touch of artistic flair to your surroundings. Convenience meets luxury with commercial storefronts nearby, ensuring you have access to all the amenities you need just steps away from your door. Plus, with its proximity to hospitals, Lowry, Buckley Air National Guard Base, and Cherry Creek, Argenta allows you to effortlessly balance work, play, and relaxation. Experience the pinnacle of urban living in this upscale environment, where every detail exudes sophistication and comfort. Argenta invites you to indulge in a lifestyle that seamlessly blends luxury, culture, and convenience. Multiple floor plans to choose from, MOVE IN READY BY JULY!
- Type:
- Condo
- Sq.Ft.:
- 959
- Status:
- Active
- Beds:
- 2
- Year built:
- 2024
- Baths:
- 2.00
- MLS#:
- 3482725
- Subdivision:
- Argenta
ADDITIONAL INFORMATION
Welcome to your luxurious urban oasis at Argenta! Immerse yourself in the vibrant artistic culture and contemporary living of this two-bedroom condo. Designed to impress, each unit boasts an open floorplan seamlessly connecting the kitchen, living room, full bath, and bedroom. Indulge in the sleek elegance of quartz countertops, stainless steel appliances, and sumptuous luxury vinyl tile flooring that extends throughout the living area. Outside, discover the beautifully landscaped courtyard, offering a shaded area with seating where you can unwind and relax. Adjacent to it is a plaza featuring event space, perfect for gatherings and socializing with neighbors. Wander through the lawn area adorned with captivating artwork, adding a touch of artistic flair to your surroundings. Convenience meets luxury with commercial storefronts nearby, ensuring you have access to all the amenities you need just steps away from your door. Plus, with its proximity to hospitals, Lowry, Buckley Air National Guard Base, and Cherry Creek, Argenta allows you to effortlessly balance work, play, and relaxation. Experience the pinnacle of urban living in this upscale environment, where every detail exudes sophistication and comfort. Argenta invites you to indulge in a lifestyle that seamlessly blends luxury, culture, and convenience. Multiple floor plans to choose from, MOVE IN READY BY JULY!
- Type:
- Condo
- Sq.Ft.:
- 626
- Status:
- Active
- Beds:
- 1
- Year built:
- 2024
- Baths:
- 1.00
- MLS#:
- 7991271
- Subdivision:
- Argenta
ADDITIONAL INFORMATION
Welcome to your luxurious urban oasis at Argenta! Immerse yourself in the vibrant artistic culture and contemporary living of this studio condo. Designed to impress, each unit boasts an open floorplan seamlessly connecting the kitchen, living room, full bath, and bedroom. Indulge in the sleek elegance of quartz countertops, stainless steel appliances, and sumptuous luxury vinyl tile flooring that extends throughout the living area. Outside, discover the beautifully landscaped courtyard, offering a shaded area with seating where you can unwind and relax. Adjacent to it is a plaza featuring event space, perfect for gatherings and socializing with neighbors. Wander through the lawn area adorned with captivating artwork, adding a touch of artistic flair to your surroundings. Convenience meets luxury with commercial storefronts nearby, ensuring you have access to all the amenities you need just steps away from your door. Plus, with its proximity to hospitals, Lowry, Buckley Air National Guard Base, and Cherry Creek, Argenta allows you to effortlessly balance work, play, and relaxation. Experience the pinnacle of urban living in this upscale environment, where every detail exudes sophistication and comfort. Argenta invites you to indulge in a lifestyle that seamlessly blends luxury, culture, and convenience. Multiple floor plans to choose from, MOVE IN READY BY JULY!
- Type:
- Condo
- Sq.Ft.:
- 653
- Status:
- Active
- Beds:
- 1
- Year built:
- 2024
- Baths:
- 1.00
- MLS#:
- 7612680
- Subdivision:
- Argenta
ADDITIONAL INFORMATION
Welcome to your luxurious urban oasis at Argenta! Immerse yourself in the vibrant artistic culture and contemporary living of this one-bedroom condo. Designed to impress, each unit boasts an open floorplan seamlessly connecting the kitchen, living room, full bath, and bedroom. Indulge in the sleek elegance of quartz countertops, stainless steel appliances, and sumptuous luxury vinyl tile flooring that extends throughout the living area. Outside, discover the beautifully landscaped courtyard, offering a shaded area with seating where you can unwind and relax. Adjacent to it is a plaza featuring event space, perfect for gatherings and socializing with neighbors. Wander through the lawn area adorned with captivating artwork, adding a touch of artistic flair to your surroundings. Convenience meets luxury with commercial storefronts nearby, ensuring you have access to all the amenities you need just steps away from your door. Plus, with its proximity to hospitals, Lowry, Buckley Air National Guard Base, and Cherry Creek, Argenta allows you to effortlessly balance work, play, and relaxation. Experience the pinnacle of urban living in this upscale environment, where every detail exudes sophistication and comfort. Argenta invites you to indulge in a lifestyle that seamlessly blends luxury, culture, and convenience. Multiple floor plans to choose from, MOVE IN READY BY JULY!
- Type:
- Condo
- Sq.Ft.:
- 959
- Status:
- Active
- Beds:
- 2
- Year built:
- 2024
- Baths:
- 2.00
- MLS#:
- 4665854
- Subdivision:
- Argenta
ADDITIONAL INFORMATION
Welcome to your luxurious urban oasis at Argenta! Immerse yourself in the vibrant artistic culture and contemporary living of this two-bedroom condo. Designed to impress, each unit boasts an open floorplan seamlessly connecting the kitchen, living room, full bath, and bedroom. Indulge in the sleek elegance of quartz countertops, stainless steel appliances, and sumptuous luxury vinyl tile flooring that extends throughout the living area. Outside, discover the beautifully landscaped courtyard, offering a shaded area with seating where you can unwind and relax. Adjacent to it is a plaza featuring event space, perfect for gatherings and socializing with neighbors. Wander through the lawn area adorned with captivating artwork, adding a touch of artistic flair to your surroundings. Convenience meets luxury with commercial storefronts nearby, ensuring you have access to all the amenities you need just steps away from your door. Plus, with its proximity to hospitals, Lowry, Buckley Air National Guard Base, and Cherry Creek, Argenta allows you to effortlessly balance work, play, and relaxation. Experience the pinnacle of urban living in this upscale environment, where every detail exudes sophistication and comfort. Argenta invites you to indulge in a lifestyle that seamlessly blends luxury, culture, and convenience. Multiple floor plans to choose from, MOVE IN READY BY JULY!
- Type:
- Condo
- Sq.Ft.:
- 626
- Status:
- Active
- Beds:
- 1
- Year built:
- 2024
- Baths:
- 1.00
- MLS#:
- 4611102
- Subdivision:
- Argenta
ADDITIONAL INFORMATION
Welcome to your luxurious urban oasis at Argenta! Immerse yourself in the vibrant artistic culture and contemporary living of this studio condo. Designed to impress, each unit boasts an open floorplan seamlessly connecting the kitchen, living room, full bath, and bedroom. Indulge in the sleek elegance of quartz countertops, stainless steel appliances, and sumptuous luxury vinyl tile flooring that extends throughout the living area. Outside, discover the beautifully landscaped courtyard, offering a shaded area with seating where you can unwind and relax. Adjacent to it is a plaza featuring event space, perfect for gatherings and socializing with neighbors. Wander through the lawn area adorned with captivating artwork, adding a touch of artistic flair to your surroundings. Convenience meets luxury with commercial storefronts nearby, ensuring you have access to all the amenities you need just steps away from your door. Plus, with its proximity to hospitals, Lowry, Buckley Air National Guard Base, and Cherry Creek, Argenta allows you to effortlessly balance work, play, and relaxation. Experience the pinnacle of urban living in this upscale environment, where every detail exudes sophistication and comfort. Argenta invites you to indulge in a lifestyle that seamlessly blends luxury, culture, and convenience. Multiple floor plans to choose from, MOVE IN READY BY JULY!
- Type:
- Condo
- Sq.Ft.:
- 858
- Status:
- Active
- Beds:
- 2
- Year built:
- 1970
- Baths:
- 1.00
- MLS#:
- 4482824
- Subdivision:
- Ja Mar Condos
ADDITIONAL INFORMATION
Welcome to Ja Mar Condos, This Condominium community offers the perfect affordable living and accessibility nestled in a good location in Aurora. This unit is Conveniently located near major highways, airport and surrounding Denver areas. Lots of shopping centers, boutiques for all your shopping needs. Located near top-notch medical care and nearby hospitals. This unit has 2 bedrooms, the primary has a 1/4 bath and is very spacious with lots of closet room for storage. The entry hall leads into the galley kitchen which opens up into the dining room, then a spacious living area with balcony and out door viewing towards the rocky mountains. Reserved one car parking in lot. Additional parking off street.
$210,000
561 Geneva 304 St Aurora, CO 80010
- Type:
- Other
- Sq.Ft.:
- 858
- Status:
- Active
- Beds:
- 2
- Year built:
- 1970
- Baths:
- 1.00
- MLS#:
- 4482824
- Subdivision:
- JA MAR CONDOS
ADDITIONAL INFORMATION
Welcome to Ja Mar Condos, This Condominium community offers the perfect affordable living and accessibility nestled in a good location in Aurora. This unit is Conveniently located near major highways, airport and surrounding Denver areas. Lots of shopping centers, boutiques for all your shopping needs. Located near top-notch medical care and nearby hospitals. This unit has 2 bedrooms, the primary has a 1/4 bath and is very spacious with lots of closet room for storage. The entry hall leads into the galley kitchen which opens up into the dining room, then a spacious living area with balcony and out door viewing towards the rocky mountains. Reserved one car parking in lot. Additional parking off street.
$400,000
1339 Elmira Street Aurora, CO 80010
- Type:
- Single Family
- Sq.Ft.:
- 1,296
- Status:
- Active
- Beds:
- 3
- Lot size:
- 0.21 Acres
- Year built:
- 1972
- Baths:
- 2.00
- MLS#:
- 3947304
- Subdivision:
- East Colfax Ave Park
ADDITIONAL INFORMATION
Welcome to this cozy 3-bedroom, 2-bathroom ranch. Bursting with potential, this home offers a blank canvas for your creative vision and renovation dreams. A spacious living room flows into the dining room and kitchen. Down the hall you will find the master bed with an attached bath. Two additional bedrooms and a bathroom complete the main floor. Head downstairs to find a large unfinished basement, perfect for flex space or additional bedrooms. The sizable backyard with covered patio offers endless possibilities for landscaping and gardening. A recently built shed is perfect for storage. The attached two car garage makes parking a breeze. Easy access to I-225 and I-70. Located just blocks away from the Stanley Marketplace, this home is ready for you to make it yours today!
$365,000
1667 Ironton Street Aurora, CO 80010
- Type:
- Single Family
- Sq.Ft.:
- 1,966
- Status:
- Active
- Beds:
- 4
- Lot size:
- 0.15 Acres
- Year built:
- 1952
- Baths:
- 1.00
- MLS#:
- 7698064
- Subdivision:
- Aurora
ADDITIONAL INFORMATION
Great Investment Opportunity! Welcome to this fantastic property, perfect for investors looking to make their mark. Whether you're interested personalizing it to your taste or flipping it for profit, this home offers endless potential. Similar homes in the area have sold for up to $550,000+ after renovations, making this an enticing prospect. This home has been loved for many years including a newer roof, real hardwood floors, upgraded electrical panel, newer furnace, newer water heater, and a spectacular living space addition in the rear of the home. The full basement has great ceiling height and is an incredible opportunity for expansion. The basement is accessed both from the interior AND it has perfect access from the exterior making it an easy space to use for rental income. The 1-car garage was converted to a bedroom and can stay this way for the much desired "3 bedrooms on one level" or easily converted back to a functioning garage. The lot is large and offers loads of potential for your perfect outdoor oasis in the city. Located in a growing area, this home has a lot to offer. Don't miss out on this opportunity – come take a look today!
$649,900
11568 E 25th Drive Aurora, CO 80010
- Type:
- Single Family
- Sq.Ft.:
- 2,146
- Status:
- Active
- Beds:
- 4
- Lot size:
- 0.08 Acres
- Year built:
- 2019
- Baths:
- 3.00
- MLS#:
- 3590030
- Subdivision:
- Central Park
ADDITIONAL INFORMATION
Fresh New Price + up-to $8500 in Buyer Credits Offered!! Flourishing Main-Floor Primary Central Park Paired Home Residence, just steps from Denver's top UCHealth Hospital, offers lofty 13' ceilings inspire, beautiful natural light and an alluring atmosphere throughout an open layout flowing w/ hardwood flooring. Abundant brightness streams into the living and dining areas through an array of vast windows. A chef’s kitchen showcases a leathered granite island, 44-inch upgraded cabinets and stainless steel appliances. Sliding glass doors open to a professionally landscaped backyard complete w/ a custom-stained patio, a thermal spa hot tub set beneath a gazebo and an irrigation system. Retreat to a main-level primary suite featuring a spacious walk-in closet and a serene bath w/ a frameless shower and dual vanities. Downstairs, a finished lower level offers flexible living space. Upgrades include top-down/bottom-up blinds, nine owned solar panels and a tankless hot water heater. Situated in proximity to schools, shopping and Anschutz Medical Campus, this community offers the convenience of a party wall agreement agreement (no HOA). Master MCA Central Park Community fee of ~$48/mo covers all community pools, parks, trails and more!
$449,900
932 Fulton Street Aurora, CO 80010
- Type:
- Single Family
- Sq.Ft.:
- 1,696
- Status:
- Active
- Beds:
- 3
- Lot size:
- 0.14 Acres
- Year built:
- 1953
- Baths:
- 2.00
- MLS#:
- 5576614
- Subdivision:
- Colfax Villa
ADDITIONAL INFORMATION
Charming 3bd/1.5ba home in desirable Delmar Parkway 5 minutes to hot Lowry! Beautifully resurfaced original hardwood floors! Fresh paint! Finished basement w brand new carpet! Solid build! Spacious wooded private backyard oasis + rare fenced over-sized 2-car garage & extra lot parking! Walk to Lowry Park! 5 minutes to Lowry Beer Garden, top-notch restaurants & Wings Over the Rockies Air & Space Museum! 7 mins to University Hospital, Children's Hospital & Colorado Anschutz Medical Campus! 4 mins to Walmart Market, Lowry Dog Park, Open Space, Lowry Sports Complex Park fields, & CommonGround & Aurora Hills Golf Courses. Cannot beat this home & location at this price!
Andrea Conner, Colorado License # ER.100067447, Xome Inc., License #EC100044283, AndreaD.Conner@Xome.com, 844-400-9663, 750 State Highway 121 Bypass, Suite 100, Lewisville, TX 75067

The content relating to real estate for sale in this Web site comes in part from the Internet Data eXchange (“IDX”) program of METROLIST, INC., DBA RECOLORADO® Real estate listings held by brokers other than this broker are marked with the IDX Logo. This information is being provided for the consumers’ personal, non-commercial use and may not be used for any other purpose. All information subject to change and should be independently verified. © 2024 METROLIST, INC., DBA RECOLORADO® – All Rights Reserved Click Here to view Full REcolorado Disclaimer
| Listing information is provided exclusively for consumers' personal, non-commercial use and may not be used for any purpose other than to identify prospective properties consumers may be interested in purchasing. Information source: Information and Real Estate Services, LLC. Provided for limited non-commercial use only under IRES Rules. © Copyright IRES |
Aurora Real Estate
The median home value in Aurora, CO is $311,100. This is lower than the county median home value of $361,000. The national median home value is $219,700. The average price of homes sold in Aurora, CO is $311,100. Approximately 55.09% of Aurora homes are owned, compared to 40.55% rented, while 4.36% are vacant. Aurora real estate listings include condos, townhomes, and single family homes for sale. Commercial properties are also available. If you see a property you’re interested in, contact a Aurora real estate agent to arrange a tour today!
Aurora, Colorado 80010 has a population of 357,323. Aurora 80010 is more family-centric than the surrounding county with 36.44% of the households containing married families with children. The county average for households married with children is 35.13%.
The median household income in Aurora, Colorado 80010 is $58,343. The median household income for the surrounding county is $69,553 compared to the national median of $57,652. The median age of people living in Aurora 80010 is 34.2 years.
Aurora Weather
The average high temperature in July is 87.8 degrees, with an average low temperature in January of 18 degrees. The average rainfall is approximately 16.7 inches per year, with 53.8 inches of snow per year.
