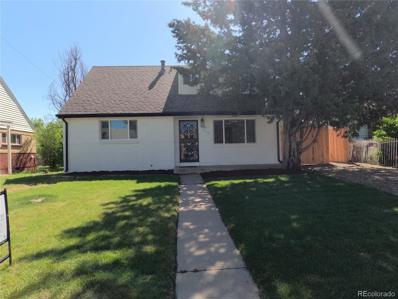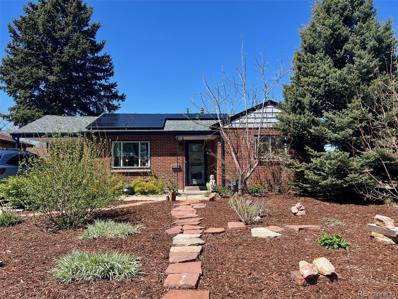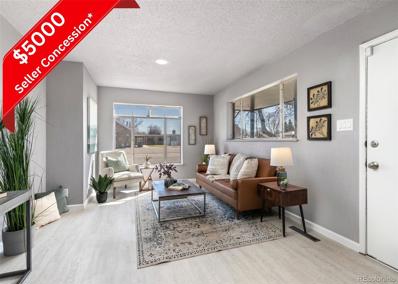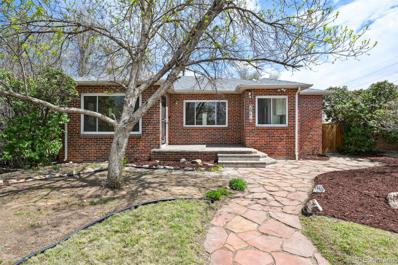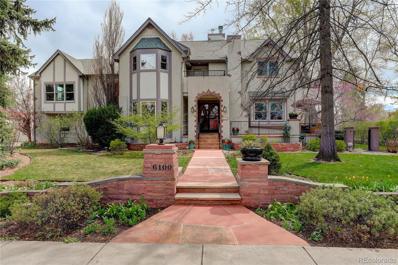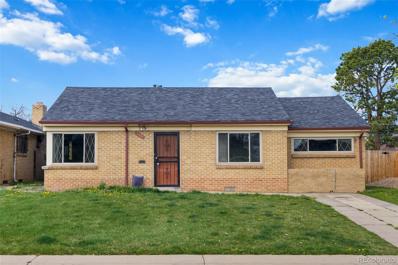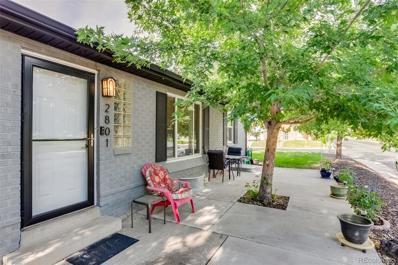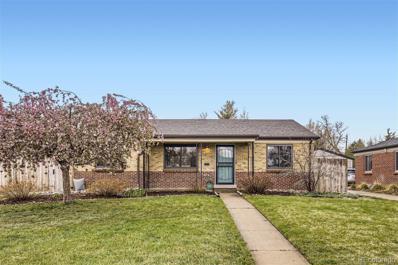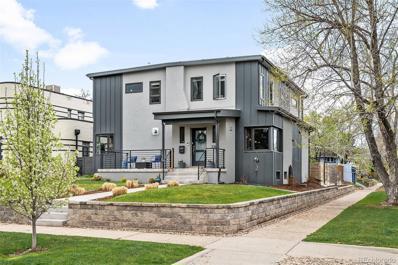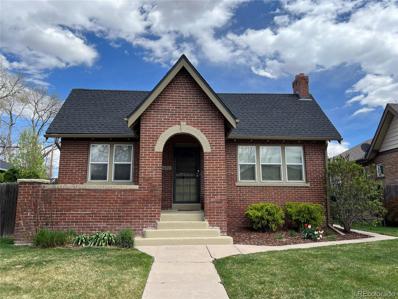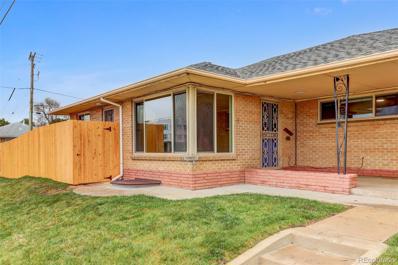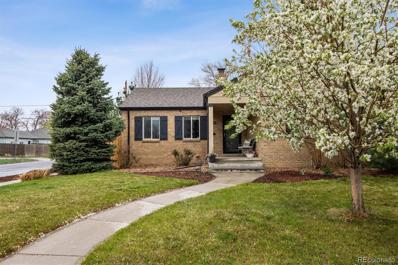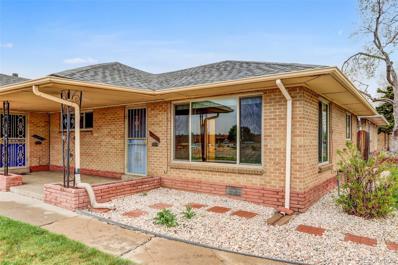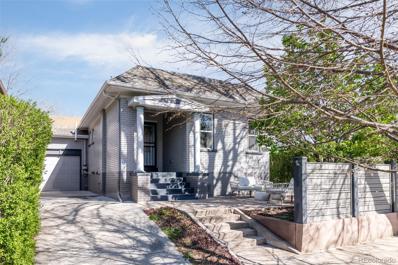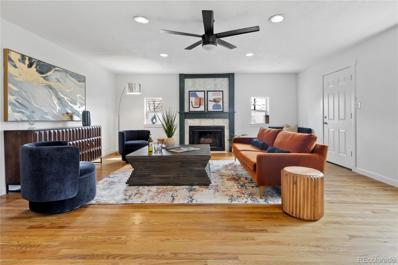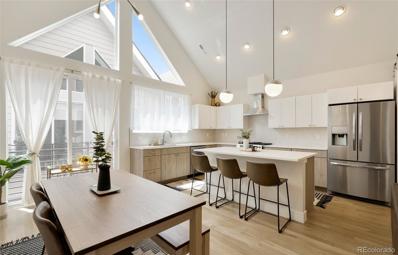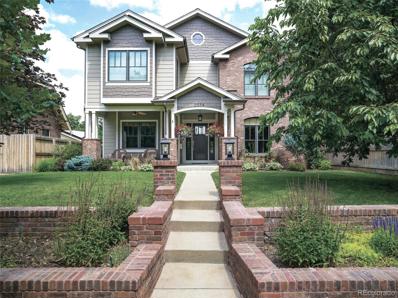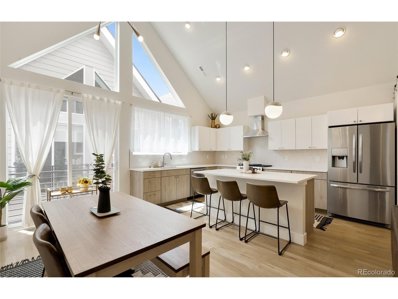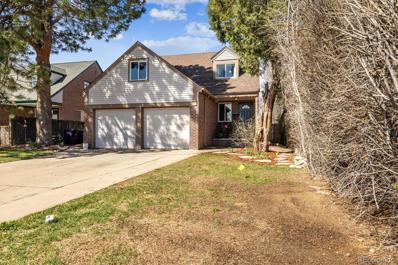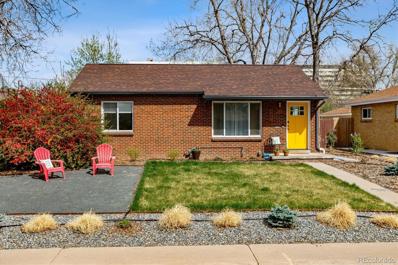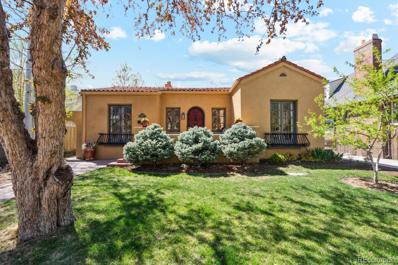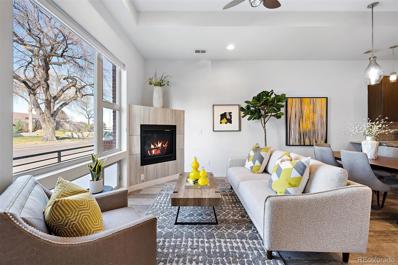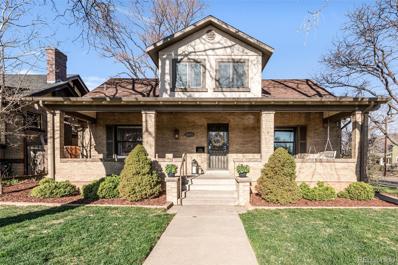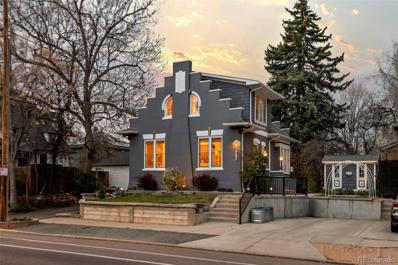Denver CO Homes for Sale
$567,000
3740 Elm Street Denver, CO 80207
- Type:
- Single Family
- Sq.Ft.:
- 1,320
- Status:
- NEW LISTING
- Beds:
- 3
- Lot size:
- 0.15 Acres
- Year built:
- 1953
- Baths:
- 2.00
- MLS#:
- 6210567
- Subdivision:
- North Park Hill
ADDITIONAL INFORMATION
TAKE ADVANTAGE OF THE COMMUNITY REINVESTMENT ACT PROGRAM BY ONE OF MY PREFERRED LENDERS. RECEIVE A 2% CREDIT OF THE LOAN AMOUNT TOWARDS RATE BUY DOWNS OR CLOSING COSTS. Welcome to your dream home in the heart of Denver! This meticulously crafted residence is a perfect blend of modern comfort and classic charm. Nestled in the highly sought-after 80207 zip code, this property offers convenience, style, and functionality Located in prime Denver, 80207. Step inside to discover a thoughtfully designed floor plan that maximizes space and natural light. The three bedrooms provide ample room for rest and relaxation, while the two bathrooms feature modern finishes and amenities. The office/loft area is a flexible space, perfect for those who work from home or need a creative retreat. Imagine the possibilities for a home office, art studio, or cozy reading nook. The garage is a standout feature, equipped with a 100 amp subpanel, making it ideal for a workshop or any heavy tooling needs. Whether you're a hobbyist, craftsman, or simply need extra space for your DIY projects, this garage is ready to accommodate. The exterior of the home boasts curb appeal with a contemporary design. The 2-car garage provides not only convenience but also additional storage space. Convenience is key, and this home delivers. Located in the vibrant and highly desirable Denver area, you'll have easy access to local amenities, shopping, dining, and entertainment options. Commuting is a breeze with major transportation routes nearby. Don't miss the opportunity to make this exceptional property your new home. Schedule a showing today and experience the perfect blend of modern living and functional design in the heart of Denver.
$600,000
3031 Poplar Street Denver, CO 80207
- Type:
- Single Family
- Sq.Ft.:
- 1,455
- Status:
- NEW LISTING
- Beds:
- 4
- Lot size:
- 0.15 Acres
- Year built:
- 1952
- Baths:
- 2.00
- MLS#:
- 6822848
- Subdivision:
- North Park Hill
ADDITIONAL INFORMATION
Welcome to your charming oasis in the heart of North Park Hill! This delightful 4-bedroom, 2-bathroom home boasts a perfect blend of character and modern updates, providing you with a comfortable and stylish living space. As you step inside, you're greeted by the warmth of the home's character-filled interior. The spacious living area invites you to relax and unwind, featuring ample natural light and hardwood floors that exude timeless charm. You'll love the updated kitchen, butcher block countertops, stainless steel appliances, and contemporary cabinetry make this space as functional as it is beautiful whether you're hosting a casual breakfast or a fun dinner party. The two renovated bathrooms offer modern fixtures and finishes that create a wonderful ambiance. Step into the shower and let the stresses of the day melt away, or enjoy a leisurely soak in the tub, the choice is yours. Downstairs, the remodeled basement provides additional living space, perfect with a cozy family room, home office, or guest quarters. With its own distinct charm and style, the basement adds versatility to this already impressive home. But the amenities don't stop there – this home is also equipped with solar panels, offering both environmental benefits cost savings on your energy bills. Outside, the property features a beautifully landscaped yard, ideal for outdoor entertaining or simply enjoying the Colorado sunshine. Whether you're sipping your morning coffee or hosting a barbecue in the backyard, you'll love spending time in this tranquil outdoor space. Located in the highly sought-after neighborhood of North Park Hill, this home offers easy access to parks, schools, shops, and restaurants and easy access to I70. Enjoy the best of Denver living in a community known for its friendly atmosphere and activities. Don't miss your chance to make this North Park Hill gem your own – schedule a showing today and experience the perfect blend of character, charm, and modern convenience!
$475,000
3525 Forest Street Denver, CO 80207
- Type:
- Single Family
- Sq.Ft.:
- 867
- Status:
- NEW LISTING
- Beds:
- 3
- Lot size:
- 0.15 Acres
- Year built:
- 1953
- Baths:
- 1.00
- MLS#:
- 8958545
- Subdivision:
- Franklin Park Add
ADDITIONAL INFORMATION
Come check out this turn-key property with incredible value - an updated brick beauty! The interior has been completely revamped, including paint, windows, electrical, plumbing, flooring, doors, fixtures, and more! All kitchen appliances are brand new. A large fenced lot with space for RV/trailer parking and back patio allow for enjoyment on beautiful Colorado days. Close driving proximity to shopping, eating, and health centers. Come see it today!
$749,000
2916 Forest Street Denver, CO 80207
Open House:
Saturday, 4/27 1:00-3:00PM
- Type:
- Single Family
- Sq.Ft.:
- 1,608
- Status:
- NEW LISTING
- Beds:
- 3
- Lot size:
- 0.14 Acres
- Year built:
- 1948
- Baths:
- 2.00
- MLS#:
- 5501419
- Subdivision:
- Park Hill Annex
ADDITIONAL INFORMATION
Step into this inviting home with two main floor bedrooms and a finished basement boasting an extra bedroom and bathroom, plus a detached single-car garage. Enjoy open-concept living complemented by a modern kitchen featuring sleek finishes and stainless steel appliances. Embrace outdoor living with spacious front and back yards perfect for relaxation or activities. Conveniently located, this home offers both comfort and functionality. Situated within walking distance from Fairfax Park and a plethora of local options for food, drinks, markets, and shops. Don't miss out on the opportunity to make this charming home your own!
$2,800,000
6100 Montview Boulevard Denver, CO 80207
- Type:
- Single Family
- Sq.Ft.:
- 6,368
- Status:
- NEW LISTING
- Beds:
- 4
- Lot size:
- 0.3 Acres
- Year built:
- 1922
- Baths:
- 6.00
- MLS#:
- 8963315
- Subdivision:
- Park Hil
ADDITIONAL INFORMATION
This gracious Park Hill is situated on a beautiful large corner lot and has been meticulously maintained and updated. Step into the welcoming living room with a double sided fireplace to the formal dining and a door to one of the many outdoor patios. Walk through to the fabulous 1 year old kitchen with quartz countertops, Thermador appliances, a breakfast bar and storage galore, conveniently located adjacent to the light-filled family room with new skylights and access to the outdoor dining with a built-in BBQ/ kitchen area. Completing the main floor is a large office, laundry/mud room area and a newly renovated 3/4 bath. Upstairs the primary suite is a true sanctuary, with a breakfast/coffee bar with a sink and refrigerator, a sitting area with a cozy 3 sided gas fireplace, a private covered balcony, 2 walk-in closets, an en suite bath with radiant heated floors, heated towel rack, steam shower, jetted tub and a stack washer/dryer (included). There are 3 additional bedrooms all with ensuite bathrooms and access to balconies. The basement boasts a great room, shop area and multiple storage areas. The stunning grounds steal the show with an outdoor kitchen, multiple patios, gas fire pit and professional landscaping.
$500,000
3307 Locust Street Denver, CO 80207
- Type:
- Single Family
- Sq.Ft.:
- 1,357
- Status:
- NEW LISTING
- Beds:
- 3
- Lot size:
- 0.14 Acres
- Year built:
- 1952
- Baths:
- 2.00
- MLS#:
- 3831246
- Subdivision:
- Oakland
ADDITIONAL INFORMATION
This brick ranch with good bones in an ideal location off of Martin Luther King and Monaco is not to be missed! An expansive layout creates the perfect home that is move in ready with the is opportunity to make it your own. Upon entering you are greeted with beautiful hardwood floors and lots of natural light. There is plenty of space in the living room for arranging your furniture. The addition off the kitchen allows for a nice dining area. The primary bedroom is very large with huge closets for excellent storage. Two additional bedrooms and two full bathrooms make for a fantastic 3 bedroom, 2 bathroom home. So many major system are newer! The fence, roof, furnace, a/c and sprinklers all new as of 2021. The backyard is a great size with room to build a garage.
$650,000
2801 Niagara Street Denver, CO 80207
Open House:
Saturday, 4/27 1:00-3:00PM
- Type:
- Single Family
- Sq.Ft.:
- 1,527
- Status:
- NEW LISTING
- Beds:
- 4
- Lot size:
- 0.14 Acres
- Year built:
- 1949
- Baths:
- 2.00
- MLS#:
- 9157602
- Subdivision:
- Park Hill
ADDITIONAL INFORMATION
Situated in Denver's beloved Park Hill Neighborhood, this charming home radiates character, natural light, and urban charm. A welcoming front porch sets the tone for your new home. Inside, hardwood floors adorn the spacious family room and extend throughout the entire main floor. Adjacent to the family room, is an eat-in kitchen featuring a functional layout, granite countertops, stainless-steel appliances, and ample storage, including a closeted pantry. Enjoy effortless indoor-outdoor living with direct access from the kitchen to both the garage and backyard. Step outside to your large backyard private oasis, featuring a covered patio, perfect for entertaining or soaking in Colorado's summer evenings. Completing the main floor are two cozy bedrooms and a well-appointed full bathroom. In the basement, you'll discover a rec/flex room, a 3/4 bath, two bedrooms (one conforming, one non-conforming), and additional storage space. Step out and explore the neighborhood's abundance of green spaces, including Fred Thomas Park and the Greenway Off Leash Dog Park, all within walking distance. Enjoy the convenience of nearby local coffee shops, and with retail and dining options just a mile away, everything you need is right at your fingertips. With swift access to nearby hospitals and major highways, including 70, 25, 225, 470, and Lowry, this home is perfectly nestled in one of Park Hill's most sought-after neighborhoods. Experience the best of both worlds with a mere 15-minute commute to downtown Denver, offering the convenience of city living while enjoying a tranquil neighborhood. Don't let this opportunity pass you by—seize the chance to live where you play!" Buyer and Buyer's agent to verify any and all info. Brand new roof!
$695,000
7540 E 22nd Avenue Denver, CO 80207
Open House:
Saturday, 4/27 2:00-4:00PM
- Type:
- Single Family
- Sq.Ft.:
- 1,866
- Status:
- NEW LISTING
- Beds:
- 4
- Lot size:
- 0.24 Acres
- Year built:
- 1952
- Baths:
- 2.00
- MLS#:
- 3562342
- Subdivision:
- Park Hill
ADDITIONAL INFORMATION
Nestled in Denver’s beloved Park Hill Neighborhood, this charming home is filled with endless character, natural light and urban appeal. From a welcoming front porch emerges a living room with adaptable flex space adjacent, perfectly suited as a formal dining area, home office or playroom. The eat-in kitchen boasts a practical layout and is trimmed with stainless-steel appliances and a coffee bar; plus access to a back, covered patio and rare, sizable yard. Opposite the kitchen, a full-bath gives way to the bedroom corridor where primary and secondary bedrooms are peacefully tucked. In the basement, a family room, two conforming bedrooms, ¾ bath and laundry with ample storage, add to the home’s allure. Ensconced from the home’s front exterior is an oversized, two car garage and driveway, both accessible via an electric gate for added ease and privacy. Close proximity to Westerly Creek, top-rated DPS schools. Ideal location with Fred Thomas Park in view, and direct pedestrian access to the Central Park Greenway, Dog Park, Tennis Courts, Grocery, Stanley Marketplace, East 29th Ave Town Center Restaurants, and Oneida Park.
$450,000
2995 Ivanhoe Street Denver, CO 80207
- Type:
- Single Family
- Sq.Ft.:
- 1,522
- Status:
- NEW LISTING
- Beds:
- 3
- Lot size:
- 0.15 Acres
- Year built:
- 1948
- Baths:
- 2.00
- MLS#:
- 5548338
- Subdivision:
- Strayers Park View
ADDITIONAL INFORMATION
Need upgrades and repairs.
$1,625,000
2389 Jasmine Street Denver, CO 80207
- Type:
- Single Family
- Sq.Ft.:
- 3,513
- Status:
- NEW LISTING
- Beds:
- 5
- Lot size:
- 0.14 Acres
- Year built:
- 1941
- Baths:
- 5.00
- MLS#:
- 4349949
- Subdivision:
- Park Hill
ADDITIONAL INFORMATION
Stunning 5-bedroom, 5 bathroom sanctuary nestled on an elevated corner lot. With approximately 3,500 sq. ft. of meticulously designed space, this residence offers the perfect blend of elegance and functionality. As you step inside, you're greeted by an open and inviting layout, highlighted by a gourmet kitchen with ample storage, stainless steel appliances and a waterfall quartz island. Wide-plank hardwood floors, gas fireplace and 3 sets of sliding doors to access the large covered patio- for perfect indoor/outdoor living. The main floor features a versatile bedroom, ideal for accommodating guests or a home office. Upper level includes a primary suite sanctuary, large walk-in closet with custom built-ins, a spa-like bathroom with large shower, soaking tub and dual vanities. A private deck is the perfect place to unwind. Two additional bedrooms, both with en-suite bathrooms and a bonus loft for home fitness or a reading nook. Entertain with ease in the basement, complete with a bonus room, wet bar with additional full size refrigerator and a separate guest room and bathroom, providing privacy and comfort for visitors. Great backyard with raised garden beds with rain barrels and irrigation, plenty of green grass and a two-car garage. Recent upgrades include fully-paid solar panels with a 25 year warranty, professionally installed retaining wall, custom built-in’s and coffee bar in mudroom. Conveniently situated in the coveted Park Hill neighborhood, enjoy easy access to Denver's finest amenities, including parks, shops, restaurants, and more. Don't miss the opportunity to make this residence your own.
$874,900
2652 Fairfax Street Denver, CO 80207
- Type:
- Single Family
- Sq.Ft.:
- 2,372
- Status:
- NEW LISTING
- Beds:
- 3
- Lot size:
- 0.14 Acres
- Year built:
- 1928
- Baths:
- 2.00
- MLS#:
- 5383954
- Subdivision:
- Park Hill
ADDITIONAL INFORMATION
Sharp, solid brick Tudor home on excellent Park Hill block. Situated on a roomy double lot, this well maintained property is just a block from your favorite Sexy Pizza, coffee shop, brew pub wine bar, bakery, Fairfax Park/Playground and much more. Kids go to great neighborhood schools! Updated kitchen is open to the dining and living area. French doors off dining room lead to sunny outdoor EZ maintenance deck. Beautiful, fenced back yard and flower beds. Super healthy green lawn. Large patio with a huge picnic table to gather friends and family makes for enjoyable summer entertaining. Original hardwood floors throughout the main floor. Large Primary bedroom is a big plus. There is a well finished basement with family room, full bath, nice bedroom with egress window plus lots of storage and laundry areas. 4 pairs of speakers are wired for LR, DR, Deck and rear patio. New energy efficient, comfortable and easy to clean, double pane windows throughout! Impressive, money saving PV Solar System seriously keeps down electric bills especially in summer when air conditioning is in use. Owner's utility bill is very low. furnace has been recently serviced, water heater new just 5 yrs ago.
- Type:
- Single Family
- Sq.Ft.:
- 1,600
- Status:
- NEW LISTING
- Beds:
- 4
- Lot size:
- 0.08 Acres
- Year built:
- 1955
- Baths:
- 2.00
- MLS#:
- 3855100
- Subdivision:
- Wareington
ADDITIONAL INFORMATION
Discover your modern retreat nestled in the heart of Denver! This beautifully updated 4 bed 2 bath half duplex offers a perfect blend of style and comfort with the potential to add a 5th bedroom. Step inside to find freshly refinished hardwood floors, complemented by fresh paint throughout. Natural light pours in through the large and efficient double pane windows. Convenience is key with in-home laundry, making chores a breeze. Outside, your own private fenced-in backyard awaits your personal touch, ideal for relaxing or entertaining. This home is not just beautiful—it's practical too. With a brand new roof and recently serviced heat and AC system, you can enjoy peace of mind knowing that major updates have been taken care of. Plus, two off-street parking spots offer easy access, with the possibility to add a garage for added convenience. Situated in a desirable Denver neighborhood, you're just moments away from an array of amenities including shops, restaurants, parks, and more. Don't let this opportunity slip away—schedule a showing today and make this home your own! Property qualifies for No-Down Payment and No Mortgage Insurance financing with my preferred lender. Please reach out with any questions. No HOA fee!
$775,000
3005 Dexter Street Denver, CO 80207
- Type:
- Single Family
- Sq.Ft.:
- 1,750
- Status:
- NEW LISTING
- Beds:
- 3
- Lot size:
- 0.14 Acres
- Year built:
- 1948
- Baths:
- 2.00
- MLS#:
- 3987066
- Subdivision:
- North Park Hill
ADDITIONAL INFORMATION
Welcome home to this classic yet fully updated and stylish home in Park Hill. Upon entering the home, you're greeted by vaulted ceilings and an open-concept living space that seamlessly combines modern living with classic charm. Rich hardwood floors flow throughout the main level adding warmth and sophistication to the ambiance. The kitchen is designed with efficiency in mind and an abundance of cabinets all beautifully integrated with granite counters and newer stainless steel appliances. The living room is the heart of the home, featuring a floor to ceiling stone wood burning fireplace and combines seamlessly with a generous dining area crowned with a chic chandelier. The dining area transitions to the backyard which is fully fenced with two patio areas, one open and one covered. The home features three bedrooms, each offering a tranquil retreat. Two bedrooms on main floor; each with vaulted ceilings and bathroom and one bathroom downstairs next to the third bedroom. There is a non-conforming fourth bonus room downstairs that could make the perfect space to add another bedroom, office or workout retreat. Perfectly situated on a corner lot which allows more natural light from all directions and additional parking. Check out nearby 29th & Fairfax retail area that has so much to offer with a great brewery, wine bar, restaurants, shopping and kids playground to enjoy all year long just a few blocks from this wonderful home.
- Type:
- Single Family
- Sq.Ft.:
- 900
- Status:
- NEW LISTING
- Beds:
- 2
- Lot size:
- 0.07 Acres
- Year built:
- 1955
- Baths:
- 1.00
- MLS#:
- 3427594
- Subdivision:
- Wareington
ADDITIONAL INFORMATION
Discover your modern retreat nestled in the heart of Denver! This beautifully updated 2 bed 1 bath half duplex offers a perfect blend of style and comfort. Step inside to find freshly refinished hardwood floors, complemented by fresh paint throughout. Natural light pours in through the large and efficient double pane windows. Convenience is key with in-home laundry, making chores a breeze. Outside, your own private fenced-in backyard awaits your personal touch, ideal for relaxing or entertaining. This home is not just beautiful—it's practical too. With a brand new roof, water heater, and recently serviced heat and AC system, you can enjoy peace of mind knowing that major updates have been taken care of. Plus, two off-street parking spots offer easy access, with the possibility to add a garage for added convenience. Situated in a desirable Denver neighborhood, you're just moments away from an array of amenities including shops, restaurants, parks, and more. Don't let this opportunity slip away—schedule a showing today and make this home your own! Property qualifies for No-Down Payment and No Mortgage Insurance financing with my preferred lender. Please reach out with any questions.
Open House:
Saturday, 4/27 10:00-12:00PM
- Type:
- Single Family
- Sq.Ft.:
- 1,782
- Status:
- NEW LISTING
- Beds:
- 3
- Lot size:
- 0.06 Acres
- Year built:
- 1920
- Baths:
- 2.00
- MLS#:
- 1637261
- Subdivision:
- Park Hill
ADDITIONAL INFORMATION
Located in picturesque Park Hill, this meticulously maintained home offers a maintenance-free lifestyle ideal for those seeking comfort, style and ease. Perched on an elevated lot and tucked behind a lush hedge, the private patio is an ideal setting for relaxation or al fresco dining. Ample south-facing windows bathe the home in natural light, creating an inviting atmosphere throughout. The freshly painted living room, dining area and kitchen feature stunning hardwood floors, quartz countertops, and crisp white cabinetry that provide a stylish backdrop for your decor. With three bedrooms, including one on the main floor and two in the lower level, there's ample space for both family and guests. A bonus den offers a versatile secondary living space, perfect for movie nights or quiet retreats. Neighborhood favorites Spinelli's Market, Honey Hill Cafe and The Cherry Tomato are located just a few blocks away, and City Park is a mere six blocks to the west.
$799,000
3698 Olive Street Denver, CO 80207
- Type:
- Single Family
- Sq.Ft.:
- 2,972
- Status:
- Active
- Beds:
- 5
- Lot size:
- 0.17 Acres
- Year built:
- 1953
- Baths:
- 4.00
- MLS#:
- 9166914
- Subdivision:
- North Park Hill
ADDITIONAL INFORMATION
Nestled on a corner lot, this large updated brick ranch beckons with its mid-century style, charm and amazing location across the street from MLK Park and the renowned Station 26 Brewery. With five bedrooms in total, including four on the main floor, it's versatile enough to suit any lifestyle; whether you're starting out, upsizing for your second home, or looking to house hack with roommates. Highlights: fresh interior paint, original oak hardwood floors, coved ceilings, sunken living room with gorgeous fireplace, and an inviting open kitchen featuring a rolling island with "live edge" hand crafted wood countertop. Large windows fill the space with natural light, while a formal dining room sets the stage for memorable gatherings. A stunning primary suite, complete with a custom his-and-hers closet system provides a tranquil sanctuary. Thoughtful touches are everywhere including barnwood accented drop zone/bench/basement bar, built-in coffee station by the kitchen, and a large two-car garage with organizing storage system and epoxy floors. Outside, the charm continues with a back patio and side yard adorned with shade sails, string lights, garden beds, and a storage shed. A drip irrigation system ensures your veggies and herb garden thrive alongside the lush grassy yard, perfect for babies and fur babies alike. The spacious downstairs includes a bonus room perfect for a theater or pool table, private bedroom, full bath and massive laundry room. Updated central air conditioning / heating system with built in humidifier keep the home comfortable year round. A custom mural adorns the side of the home. Across the street explore MLK Park and Recreation Center with no shortage of basketball, tennis and pickleball courts. Nearby attractions include Oneida Park, Four Noses Brewery, and Central Park, and all the nearby shopping at Quebec Square, 29th Avenue Town Center and Northfield. With easy access to I-70 and light rail, convenience is truly at your doorstep.
- Type:
- Townhouse
- Sq.Ft.:
- 1,103
- Status:
- Active
- Beds:
- 2
- Lot size:
- 0.03 Acres
- Year built:
- 2021
- Baths:
- 3.00
- MLS#:
- 2171114
- Subdivision:
- Northeast Park Hill
ADDITIONAL INFORMATION
This stunning Park Hill Townhome built in 2021 is a great option for those wanting modern living for themselves, or for someone wanting to capitalize on immediate rental income! This home boasts a modern design with vaulted ceilings and ample natural light. The expansive living and dining room are the perfect space for entertaining friends and family. The large kitchen is a chef's delight, featuring quartz countertops, stainless steel appliances, pantry and a generously-sized kitchen island that provides both functionality and style. The balcony off of the kitchen offers a nice spot for morning coffee. The bright primary suite has a large bathroom with double sink vanity and walk-in shower. The main floor holds a second bedroom (that could also be used as a private office) with its own en-suite bathroom, ensuring privacy and convenience for your guests. This home includes a two-car attached garage which provides ample space for parking and storage. Located a half block from City of Axum park as well as just minutes from many wonderful Denver landmarks such as the Denver Zoo and City Park.
$2,350,000
2554 Forest Street Denver, CO 80207
- Type:
- Single Family
- Sq.Ft.:
- 4,405
- Status:
- Active
- Beds:
- 6
- Lot size:
- 0.14 Acres
- Year built:
- 2007
- Baths:
- 6.00
- MLS#:
- 3043801
- Subdivision:
- North Park Hill
ADDITIONAL INFORMATION
2554 Forest Street stands as a landmark Park Hill residence, a masterful blend of traditional craftsmanship, authentic detailing, and artistic finesse. Designed to provide an idyllic balance between the allure of its craftsman-style façade and the contemporary comforts within, this home epitomizes modern luxury. The homeowners have invested in substantial enhancements throughout the residence, including hardwood floors across the upper level alongside custom wrought iron stair railings and a sophisticated Nice/Elan-smart home system for automated audio/visual, lighting, and security. Four of the six bedrooms are independent private enclaves, complete with their own en suite bathrooms. The primary suite has been transformed into a veritable retreat, featuring a spacious custom dressing room with a Swarovski crystal chandelier, a statement island centerpiece, and an integrated beverage bar with elegant marble countertops. The primary en suite bath is a case study in indulgence, featuring bespoke Tharp cabinetry, a freestanding soaking tub, a programmable Kohler steam shower, Roburn lighting, exquisite Kallista fixtures, and radiant in-floor heating for the ultimate in comfort. The kitchen has undergone a meticulous renovation to delight the culinary enthusiast, equipped with a butler’s pantry, pristine quartz countertops, revamped island, premier Thermador appliances, and a jaw-dropping Restoration Hardware chandelier. Additional upgrades include a new $10,000 commercial-grade water heater, new York air conditioning system, Hunter Douglas automated window treatments, fresh exterior paint, and expertly tuck-pointed masonry, ensuring that every detail contributes to the home’s seamless blend of elegance and functionality. This extraordinary residence not only captures the essence of luxury living but also offers a unique opportunity to own a piece of refined elegance in central Denver. Don’t miss your chance to make this exquisitely updated property your new home!
$540,000
3411 N Albion 5 St Denver, CO 80207
- Type:
- Other
- Sq.Ft.:
- 1,103
- Status:
- Active
- Beds:
- 2
- Lot size:
- 0.03 Acres
- Year built:
- 2021
- Baths:
- 3.00
- MLS#:
- 2171114
- Subdivision:
- Northeast Park Hill
ADDITIONAL INFORMATION
This stunning Park Hill Townhome built in 2021 is a great option for those wanting modern living for themselves, or for someone wanting to capitalize on immediate rental income! This home boasts a modern design with vaulted ceilings and ample natural light. The expansive living and dining room are the perfect space for entertaining friends and family. The large kitchen is a chef's delight, featuring quartz countertops, stainless steel appliances, pantry and a generously-sized kitchen island that provides both functionality and style. The balcony off of the kitchen offers a nice spot for morning coffee. The bright primary suite has a large bathroom with double sink vanity and walk-in shower. The main floor holds a second bedroom (that could also be used as a private office) with its own en-suite bathroom, ensuring privacy and convenience for your guests. This home includes a two-car attached garage which provides ample space for parking and storage. Located a half block from City of Axum park as well as just minutes from many wonderful Denver landmarks such as the Denver Zoo and City Park.
$615,000
2231 Newport Street Denver, CO 80207
- Type:
- Townhouse
- Sq.Ft.:
- 1,713
- Status:
- Active
- Beds:
- 2
- Lot size:
- 0.07 Acres
- Year built:
- 1948
- Baths:
- 2.00
- MLS#:
- 3286427
- Subdivision:
- Park Hill
ADDITIONAL INFORMATION
This charming remodeled half duplex is situated on a great lot and quiet street in Park Hill. You'll enjoy some of the original craftsman touches, but also remodeled featured throughout making this a move in ready home. The home has coved ceilings, exterior brick and hardwood floors that are in excellent shape, plus all new windows. The kitchen has new grey cabinetry with butcher block counters that were just refinished, subway tile backsplash and stainless steel appliances. Step outside onto the brick patio in the fenced backyard with new sod grass that'll stay green all summer with your underground sprinklers. Enjoy a cool drink under cafe lights strung on the pergola while entertaining friends in your private oasis. The two bedrooms upstairs have an abundance of natural light, making the space feel light and airy. The remodeled full bath has fresh tile and more natural light coming in through the frosted window in the shower. Downstairs you'll find a rec room with a closet and full egress window, along with access to the utility room and laundry space. You'll have peace of mind in this home with many unseen upgrades, such as new AC, furnace, water heater and all new PEX plumbing. The garage is a perfect place for storing all your outdoor gear, like skis, snowshoes and bikes. The home is in a terrific location just steps from dining and retail at the Oneida Park shopping center. You're also close to Central Park amenities and many trails and parks nearby, including off leash dog parks. The only thing missing from this home is you!
$615,000
3370 Olive Street Denver, CO 80207
- Type:
- Single Family
- Sq.Ft.:
- 1,720
- Status:
- Active
- Beds:
- 4
- Lot size:
- 0.14 Acres
- Year built:
- 1954
- Baths:
- 2.00
- MLS#:
- 6789035
- Subdivision:
- Northeast Park Hill
ADDITIONAL INFORMATION
OPEN SAT & SUN 1:00 TO 3:00 PM. This four-bedroom brick ranch home is nestled in Denver’s Park Hill neighborhood and offers a perfect blend of 1950s charm with modern updates. Step inside to discover a thoughtfully designed interior boasting an abundance of natural light, hardwood floors, coved ceilings and contemporary finishes throughout. The main level features a versatile floor plan that seamlessly connects the living, dining, and kitchen areas. The gourmet kitchen is a culinary enthusiast's dream, equipped with sleek granite countertops, tile backsplash, stainless steel appliances and white shaker cabinets. Two bedrooms and a beautifully renovated full bath round out the main floor. With abundant storage and high ceilings, the efficiently designed basement features a spacious family room, laundry with storage, full bath and two additional bedrooms (one non-conforming). The expansive backyard is perfect for entertaining with a fully fenced yard and a spacious patio. The professional landscaped yard has a front and back sprinkler system and a drip irrigation system that keeps the perennial plants happy. Don’t miss the detached two car garage which could also be a great workshop. Just a short distance to the popular Station 26 brewery and ten pickle ball courts, this move-in ready home provides easy access to the Central Park neighborhood, downtown Denver and I-70. This home is eligible for 2% of the loan amount towards closing costs or rate reduction (CRA Incentive).
$1,199,000
2025 Eudora Street Denver, CO 80207
- Type:
- Single Family
- Sq.Ft.:
- 2,058
- Status:
- Active
- Beds:
- 3
- Lot size:
- 0.14 Acres
- Year built:
- 1923
- Baths:
- 3.00
- MLS#:
- 5382311
- Subdivision:
- South Park Hill
ADDITIONAL INFORMATION
Rare opportunity in Denver's coveted South Park Hill neighborhood! Situated on a tree-lined street, this exquisite 1923 Mission style residence offers a delightful blend of historic charm and modern functionality. Upon arrival you're greeted by a tastefully manicured landscape, mature trees, clay pots filled with colorful flowers, original architectural details--iron banisters, Victorian coal chute, arched doorways, terracotta tile roof. You'll absolutely love the the gorgeous fenced back yard with brick pathways & enclosed patio area, a fantastic outdoor haven to soak in Colorado's abundant sunshine. The home's interior is filled with natural light and comforting spaces, starting with the open living room featuring a converted gas fireplace, original hardwoods, crown molding. Adjacent is the dining room with 2 skylights & backyard access, perfect for entertaining. Step into the sunny Primary suite with 3/4 bath & custom walk-in closet. There are 2 additional bedrooms on the main that share a Jack-n-Jill bath. The efficiently designed kitchen features natural stone counters & breakfast bar, Cherry cabinets, Stainless appliances, gas cooktop, range hood, Solatube for extra light. From here step down to the south-facing sun room surrounded by tall windows, a thoughtful addition with gas fireplace & French doors opening to the garden. Imagine relaxing coffee in hand, taking in garden views & summer breeze. Downstairs is a laundry room, rec/workout room, workshop; there is space for a 4th bedroom w/ egress. This well-maintained home has a newer furnace & AC 2020, radon mitigation system 2016, sun room addition 2017 & membrane roof, tile roof restoration/substrate upgrade Mar 24, sewer scoped/flushed Feb 24. Easy alley access to the 2-car detached garage. Enjoy a great location, just 1/2 mile to the Museum of Nature & Science, Denver Zoo, close to restaurants, City Park Golf Course, jazz festivals on summer evenings. So many reasons to make this home your own!
$645,000
4112 E 35th Avenue Denver, CO 80207
- Type:
- Townhouse
- Sq.Ft.:
- 1,528
- Status:
- Active
- Beds:
- 3
- Lot size:
- 0.04 Acres
- Year built:
- 2015
- Baths:
- 3.00
- MLS#:
- 8572702
- Subdivision:
- Park Hill
ADDITIONAL INFORMATION
Located in the popular Park Hill neighborhood, this sleek and contemporary townhome offers both style and functionality with 3 bedrooms and 3 baths. Bathed in natural light, the main level seamlessly blends the living area with the dining space and kitchen, creating an inviting atmosphere for gatherings and entertaining. The open kitchen is adorned with quartz countertops and flat slab euro style cabinetry, providing ample storage in a contemporary design. Additionally, step outside from the kitchen to enjoy the fresh air in your private courtyard, perfect for morning coffee or evening relaxation. Three upper level bedrooms allow for versatility and includes a primary suite with en suite bath and walk in closet. A bonus second floor outdoor patio is a welcome retreat. Conveniently located in the sought-after Park Hill neighborhood, residents enjoy easy access to local amenities, including Denver's City Park, zoo, museum, and dining options. Commuters will appreciate the proximity to major roadways and public transportation, ensuring a seamless journey to work or play. This townhome is not only a beautiful residence but also a gateway to the vibrant lifestyle that Park Hill has to offer. Don't miss the opportunity to make it your own! *Potential rental income $3,400/month*
$1,570,000
2591 Ash Street Denver, CO 80207
- Type:
- Single Family
- Sq.Ft.:
- 3,132
- Status:
- Active
- Beds:
- 5
- Lot size:
- 0.14 Acres
- Year built:
- 1910
- Baths:
- 3.00
- MLS#:
- 5505402
- Subdivision:
- Park Hill
ADDITIONAL INFORMATION
Beautifully renovated, this Park Hill home seamlessly blends classic charm with modern upgrades. High-end upgrades span from top to bottom, crafting an updated interior that maximizes every inch of space. A covered front porch w/ a swing creates the scene for enjoying quiet moments outdoors. Timeless details throughout, from a living room flaunting a cozy fireplace to a dining room w/ wooden beams and a chandelier. The sun drenched kitchen boasts all-white cabinetry and stainless steel appliances. Five sizable bedrooms including a pristine primary suite featuring a converted adjacent bedroom to a massive walk-in closet. Excellent storage throughout caters to modern living while honoring the home’s timeless heritage. A true outdoor haven awaits in the private backyard showcasing an expansive outdoor kitchen under a vaulted pavilion, providing a unique entertaining space rarely found in Park Hill. A newly built oversized two car garage, with a rare non-alley facing drive allows for easy access. The grassy lawn is wrapped in professional picturesque landscaping. A coveted location affords proximity to Honey Hill Café, Spinelli’s Market, Long Table and more.
$685,000
5123 E 23rd Avenue Denver, CO 80207
Open House:
Sunday, 4/28 12:00-3:00PM
- Type:
- Single Family
- Sq.Ft.:
- 1,356
- Status:
- Active
- Beds:
- 2
- Lot size:
- 0.06 Acres
- Year built:
- 1895
- Baths:
- 2.00
- MLS#:
- 7028883
- Subdivision:
- Park Hill
ADDITIONAL INFORMATION
This one of a kind Park Hill Victorian is a must see. Perched up on East 23rd Ave, the home has gorgeous curb appeal with a low maintenance, usable outdoor space. An easy walk down 23rd will take you to Park Hill icons Cherry Tomato, Spinelli's Market and Honey Hill Cafe. This is a very unique home that lives way larger than the square footage implies. The layout was highly thought out and the space is extremely efficient, maximizing storage in every square foot of the home. Many of the turn of the century architectural details were preserved, while all the critical aspects of the home have been fully modernized. The primary suite on the second floor is unmatched in this price point, with an oversized 4-piece bathroom and a very spacious, vaulted bedroom, with dual closets. The spa-like primary shower features multiple body sprays and dual shower heads. The primary bedroom has tons of light and is versatile enough to accommodate all of your furniture in multiple configurations. The main level consists of an open kitchen and living room floor plan that gives the home a bright airy feel. A generous main floor bedroom, full bathroom and home office all make this home highly functional. The home went through a fully permitted, top to bottom remodel. All systems were replaced including the electrical wiring, plumbing (including water and sewer mains), insulation, heating, cooling and all flooring. The mini-split system provides ample cooling and the gas fireplace will provide some auxiliary heat in the winter months and doesn't require power to operate (great in an emergency). The home has been meticulously maintained over the years and craftsmanship displayed in the property will be truly appreciated by any buyer. This is a turnkey property ready for the new owners to move right in. Architectural plans are included with the sale. Your buyers must see this home to fully appreciate the space.
Andrea Conner, Colorado License # ER.100067447, Xome Inc., License #EC100044283, AndreaD.Conner@Xome.com, 844-400-9663, 750 State Highway 121 Bypass, Suite 100, Lewisville, TX 75067

The content relating to real estate for sale in this Web site comes in part from the Internet Data eXchange (“IDX”) program of METROLIST, INC., DBA RECOLORADO® Real estate listings held by brokers other than this broker are marked with the IDX Logo. This information is being provided for the consumers’ personal, non-commercial use and may not be used for any other purpose. All information subject to change and should be independently verified. © 2024 METROLIST, INC., DBA RECOLORADO® – All Rights Reserved Click Here to view Full REcolorado Disclaimer
| Listing information is provided exclusively for consumers' personal, non-commercial use and may not be used for any purpose other than to identify prospective properties consumers may be interested in purchasing. Information source: Information and Real Estate Services, LLC. Provided for limited non-commercial use only under IRES Rules. © Copyright IRES |
Denver Real Estate
The median home value in Denver, CO is $421,900. This is lower than the county median home value of $422,200. The national median home value is $219,700. The average price of homes sold in Denver, CO is $421,900. Approximately 46.91% of Denver homes are owned, compared to 46.75% rented, while 6.34% are vacant. Denver real estate listings include condos, townhomes, and single family homes for sale. Commercial properties are also available. If you see a property you’re interested in, contact a Denver real estate agent to arrange a tour today!
Denver, Colorado 80207 has a population of 678,467. Denver 80207 is less family-centric than the surrounding county with 30.07% of the households containing married families with children. The county average for households married with children is 32.39%.
The median household income in Denver, Colorado 80207 is $60,098. The median household income for the surrounding county is $60,098 compared to the national median of $57,652. The median age of people living in Denver 80207 is 34.4 years.
Denver Weather
The average high temperature in July is 89.9 degrees, with an average low temperature in January of 18.8 degrees. The average rainfall is approximately 17.4 inches per year, with 56.7 inches of snow per year.
