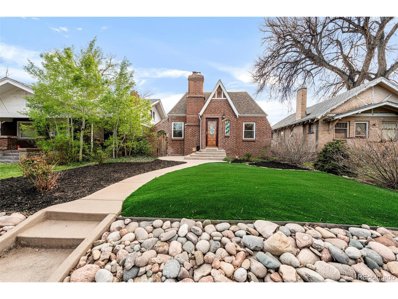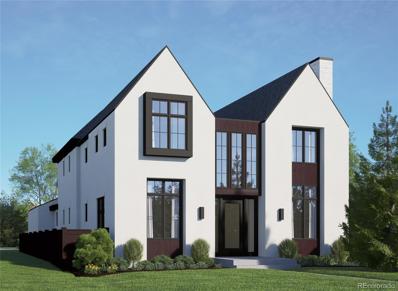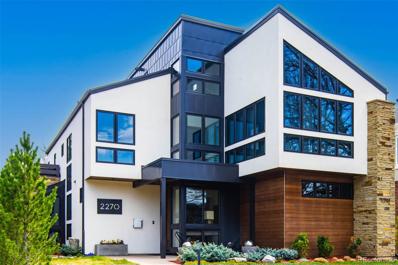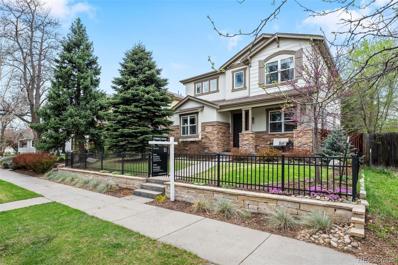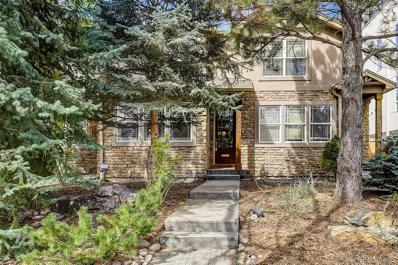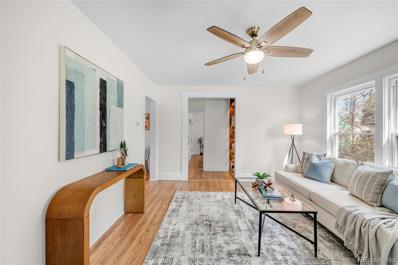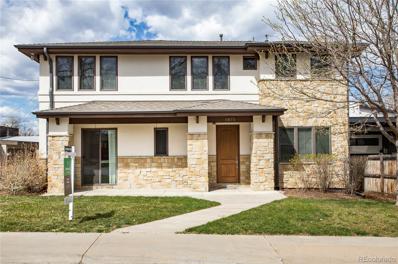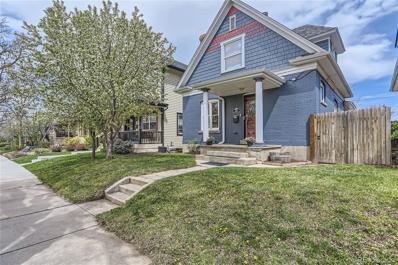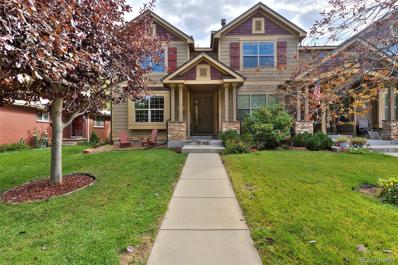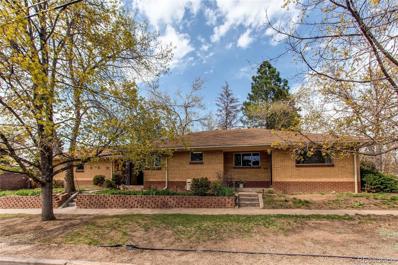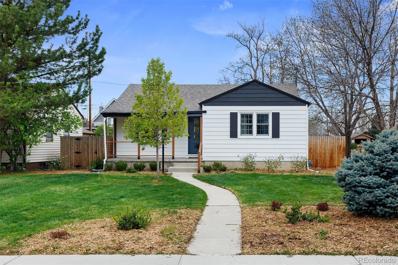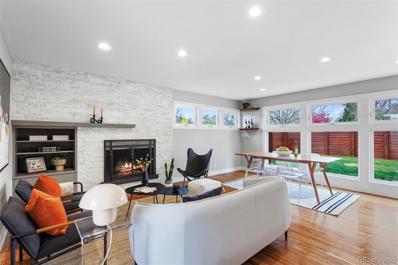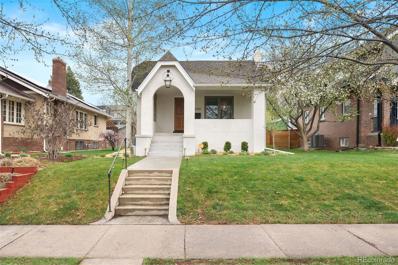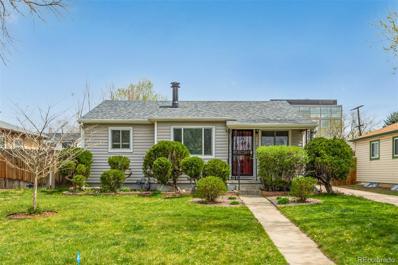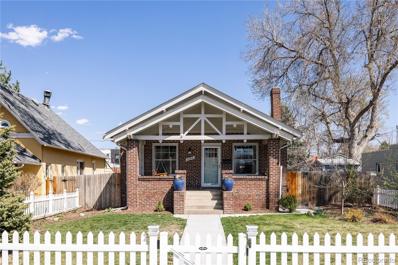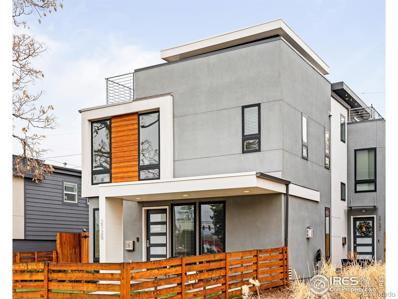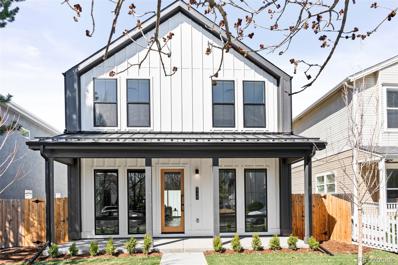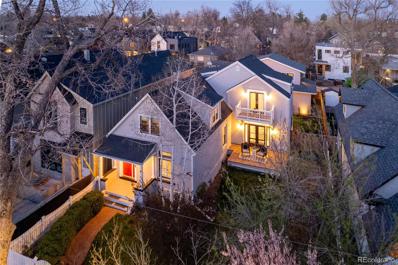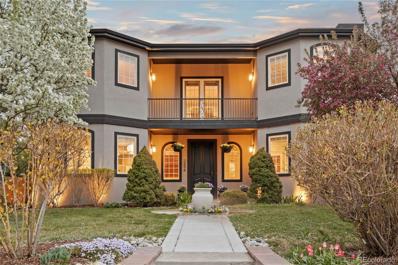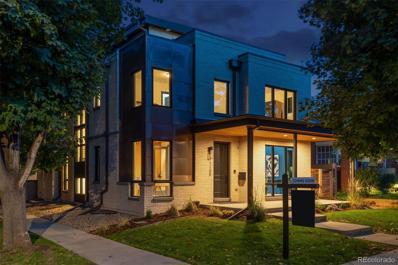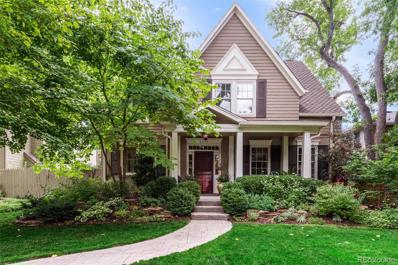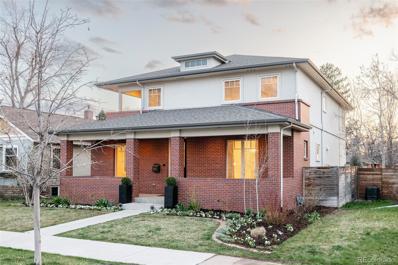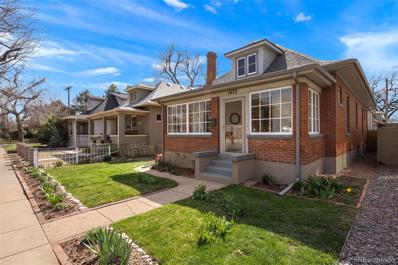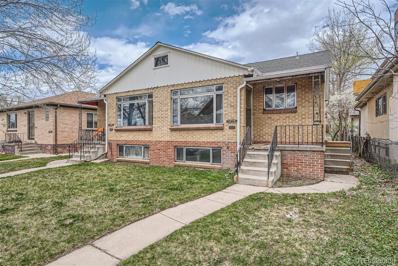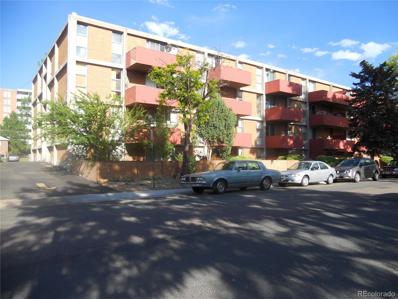Denver CO Homes for Sale
$1,000,000
1365 S University Blvd Denver, CO 80210
- Type:
- Other
- Sq.Ft.:
- 2,429
- Status:
- NEW LISTING
- Beds:
- 4
- Lot size:
- 0.11 Acres
- Year built:
- 1939
- Baths:
- 2.00
- MLS#:
- 7365369
- Subdivision:
- Washington Park / Bonnie Brae
ADDITIONAL INFORMATION
On a beautiful tree-lined boulevard, this nicely updated grand-sized beautiful brick Tudor is skipping or rolling distance to what many consider to be the City's absolute best park & even closer to Wash Park's amazing hangouts on S Gaylord. Bonnie Brae's hot spots are also just blocks away. With some wonderful updates including a new kitchen, two updated bathrooms, updated windows, central A/C, on-demand water heater, a stellar primary walk-in closet, this home is an exceptional value for this neighborhood. There is a huge amount of square footage on the main level with room sizes that will impress. Some will want/need the room at the back of the house that could easily be used for work - nicely separated from the main living spaces. Not counting the three bedrooms, there are three additional rooms that could be used for work-from-home areas, craft areas, a she-den or man-cave. University Blvd is indeed a neighborhood artery - and with its mesmerizing tree canopy it's the scenic route (compared to Colorado Blvd). Traffic generally moves relatively slowly/calmly. Some may prefer a location on a block with less traffic but be prepared to pay 25%+ more for the same house a block off of University. So, the questions are: 1) Do you want a nicely updated house on University or a beat-up/frumpy smaller house on a street with less traffic? AND 2) Is: Is it worth a 25%+ discount to instead be enjoying the outdoor living spaces in your peaceful/quiet back yard, vs the front yard...? So, the tree-lined Blvd may be looking pretty darned nice! This back yard will impress! The outdoor living spaces are peaceful, well-designed and wonderful - which is especially important here in Denver, where we can spend time outside nine+ months a year. Parking here is a cinch. There are two spaces in the garage. There are two additional spaces south of the garage and one in front of it. Please come take a look and experience the incredible soul of this home & neighborhood.
$2,495,000
1344 S Fillmore Street Denver, CO 80210
- Type:
- Single Family
- Sq.Ft.:
- 4,713
- Status:
- NEW LISTING
- Beds:
- 5
- Lot size:
- 0.14 Acres
- Year built:
- 2024
- Baths:
- 5.00
- MLS#:
- 2166329
- Subdivision:
- Cory Merrill
ADDITIONAL INFORMATION
Stunning new construction, designed in the sought-after Contemporary Farmhouse style, located in a desirable Cory Merrill neighborhood. This property features a sprawling open floor plan that emphasizes spaciousness and light. As you step inside, you are greeted by a grand entryway that leads into a bright and airy living area, highlighted by soaring ceilings and large windows that flood the space with natural light. The chef’s kitchen is a masterpiece of design and functionality, with state-of-the-art stainless steel appliances, quartz countertops, and a large island that is perfect for entertaining. The adjoining dining area offers a cozy, inviting atmosphere for gatherings. The home boasts five generously sized bedrooms, including a luxurious primary suite with a walk-in closet and a spa-like bathroom, complete with a freestanding tub and a frameless glass shower. High-quality finishes, such as hardwood floors and custom cabinetry, are found throughout the home, providing a touch of sophistication and durability. This property, with its blend of modern amenities and classic farmhouse appeal, offers a unique living experience in a prime location. Close to a plethora of restaurants, shops, & entertainment in Wash Park & Bonnie Brae and an easy commute to Cherry Creek, DU Campus, DTC, & Downtown Denver, along with quick access to I-25 & public transportation, adds to the convenience of this location. Don’t miss the opportunity to make this house your next home. Estimated Completion is June of 2024.
$3,095,000
2270 S Jackson Street Denver, CO 80210
- Type:
- Single Family
- Sq.Ft.:
- 5,044
- Status:
- NEW LISTING
- Beds:
- 5
- Lot size:
- 0.21 Acres
- Year built:
- 2016
- Baths:
- 7.00
- MLS#:
- 9109560
- Subdivision:
- University
ADDITIONAL INFORMATION
Introducing this showpiece of modern living in the heart of a serene, wide-street setting in Observatory Park. This AJ Kirkegaard custom home sits proudly on an oversized 9130 square-foot lot, boasting 5 bedrooms and 7 baths and offers unparalleled luxury at every turn. Floor to ceiling windows flood the interior with natural light, highlighting the warm, contemporary styling that defines this residence. You'll be captivated by the meticulous attention to detail, from Quartzite counters to high-end Porcelanosa, Ann Sacks and Decorative Materials finishes, every detail exudes sophistication. Once inside you'll discover an over-the-top trim package that adds a layer of sophistication, infusing the space with warmth and elevated style. With three car attached garage, convenience meets luxury seamlessly. Entertain with ease in the outdoor space, complete with infrared heaters and a gas fire pit, perfect for social gatherings or tranquil evenings under the stars. Welcome to your dream home where luxury and comfort intertwine effortlessly.
$1,525,000
2267 S Franklin Street Denver, CO 80210
Open House:
Saturday, 4/27 2:00-4:00PM
- Type:
- Single Family
- Sq.Ft.:
- 4,147
- Status:
- NEW LISTING
- Beds:
- 6
- Lot size:
- 0.14 Acres
- Year built:
- 2007
- Baths:
- 5.00
- MLS#:
- 5300327
- Subdivision:
- University
ADDITIONAL INFORMATION
This beautiful, centrally located, two-story home is loaded with fresh updates and ready for its new owners to love. The open-concept main floor offers a private office or main floor bedroom with built-ins, a formal dining room, powder bath, open kitchen with double islands, a butler pantry with a wet bar, large family room with gas fireplace, a laundry room/mud room, and easy access to the backyard. This home is the perfect layout for entertaining, hosting a dinner party, or a casual evening at home with friends. Upstairs you’ll find 4 spacious bedrooms and 3 baths, all with new carpet. The fully finished basement offers new carpet, a large recreation room, a 5th bedroom, and a 3/4 bath. Spacious back paver patio and turf lawn are nicely shaded for all day enjoyment. Owned 8kW solar panels keep electric bills low. Tons of smart home features include but are not limited to the doorbell, exterior Sonos speakers, cameras, my garage, Ecobee, Haiku fans, HUE lighting, and locks, all connected by commercial-grade access point WiFi. You'll love being close to Harvard Gulch Park, Denver Beer Co., restaurants, coffee shops, and other retail.
- Type:
- Townhouse
- Sq.Ft.:
- 2,472
- Status:
- NEW LISTING
- Beds:
- 4
- Lot size:
- 0.12 Acres
- Year built:
- 2001
- Baths:
- 4.00
- MLS#:
- 7063216
- Subdivision:
- University Park
ADDITIONAL INFORMATION
Nestled among lush landscaping, this townhome offers privacy and curb appeal in the heart of University Park. This home could be a move-in-ready residence or an investment opportunity. Amenities include a private backyard and detached garage. An open floor plan, hardwood floors throughout & oversized windows w/ custom shutters. Upon entering the home, you will find a main floor office with french doors, a spacious formal dining room, and an eat-in kitchen complete with 42" cabinets, slab granite, and stainless steel appliances, all of which overlook the expansive great room with views of the backyard. Upstairs you will find a Primary suite with hardwood floors, private balcony, luxury 5-piece bathroom and walk in closet complete with built ins. Laundry is conveniently located upstairs. Additional bedroom on opposite wing complete with full ensuite bathroom. The finished basement has 2 oversized bedrooms & a flex space to suit all of your needs! This home is centrally located and close to all of Denver's best amenities. Don't miss your opportunity to own this beautiful townhome in the University Park area.
Open House:
Saturday, 4/27 10:00-2:00PM
- Type:
- Single Family
- Sq.Ft.:
- 1,391
- Status:
- NEW LISTING
- Beds:
- 3
- Lot size:
- 0.14 Acres
- Year built:
- 1928
- Baths:
- 2.00
- MLS#:
- 6040725
- Subdivision:
- University
ADDITIONAL INFORMATION
Welcome to a House Hacker's dream! This property includes a downstairs apartment featuring a separate entrance with HEATED BATHROOM FLOORS, new carpet, and a new egress window, 1/2 kitchen with refrigerator, sink, and microwave (seller used counter top oven/air fryer). Upstairs features new paint and newly refinished floors, updated kitchen with stainless steel appliances, under cabinet and under shelf lighting. The home's roof, furnace, and most windows were replaced about seven years ago. Electrical was updated for kitchen and basement at time of renovation. All galvanized steel supply lines have been replaced with copper. Easily convert the shed back into a garage and enjoy convenient RV parking. Sprinklers throughout front and back yards including flower bed specific off Vassar Street. A plan and quote for an upstairs laundry room are available for a true separation of spaces. Don't miss out on this amazing opportunity!
$1,175,000
1875 S Steele Street Denver, CO 80210
Open House:
Saturday, 4/27 12:00-3:00PM
- Type:
- Single Family
- Sq.Ft.:
- 3,152
- Status:
- NEW LISTING
- Beds:
- 5
- Lot size:
- 0.1 Acres
- Year built:
- 2007
- Baths:
- 4.00
- MLS#:
- 8620836
- Subdivision:
- University Park
ADDITIONAL INFORMATION
Lovely, updated home nestled in the University Park neighborhood with D.U, Wash Park, Platt Park nearby. The gleaming hardwoods and quality finishes make this home truly special. The main level features an open, flowing floor plan, seamlessly connecting the kitchen with island to an informal eating area, living room/family room with fireplace. You'll find a versatile bedroom on the main that can easily double as an office space. It adds to the functionality of the home's design. The primary bedroom/ensuite on the upper level offers a touch of elegance with it's cozy fireplace and expansive walk-in closet. Adjacent to the primary bedroom is a conveniently located laundry room. The two additional bedrooms with walk-in closets and full bath complete this level. The lower level with high ceilings, wine room, wet bar has a very generous layout and adaptable design, it can easily accommodate a variety of uses, from a second family room to a entertainment/rec space. Endless possibilities! One additional bedroom with full bath adds flexibility for guests or family members. The finished attached garage with built-in shelving/storage create a functional and organized space. Easy access to light rail, as well as vibrant restaurants, bars and other amenities close by. This home is the perfect combination of comfort, style and conveniences.
- Type:
- Single Family
- Sq.Ft.:
- 1,734
- Status:
- NEW LISTING
- Beds:
- 3
- Lot size:
- 0.1 Acres
- Year built:
- 1910
- Baths:
- 2.00
- MLS#:
- 6892202
- Subdivision:
- Platt Park
ADDITIONAL INFORMATION
Charming turn of the century Victorian in highly sought after Platt Park. This home has been well maintained and updated over the years and is ready to make it your own. Step in off the front porch to the living room with its tall ceilings, wood burning fireplace and wood floors, this space opens to an equally spacious dining room creating a great area to relax or entertain. The kitchen has been updated through the years with solid surface countertops and white cabinetry. The main floor bedroom has abundant windows that overlook the backyard and bring in tons of light. The adjoining sunroom opens to the large back deck overlooking the backyard. Lots of room out back to entertain or just enjoy the peaceful private space on cool summer evenings. Journey upstairs to find two large bedrooms one overlooking the front yard and partial mountain views and the other overlooks the backyard. The full bath on the second floor has been updated. Downstairs is the laundry, a bonus room and mechanical closet. Two car oversized detached garage out back built in 2006. The electrical system has been recently redone. Radon system. New roof in 2021. New fence. Newer furnace and hot water heater. Short walk to Pearl Street with it's shops and restaurants. Eight blocks to the light rail. Welcome home!
Open House:
Sunday, 4/28 2:00-4:00PM
- Type:
- Single Family
- Sq.Ft.:
- 1,853
- Status:
- NEW LISTING
- Beds:
- 2
- Lot size:
- 0.08 Acres
- Year built:
- 2010
- Baths:
- 3.00
- MLS#:
- 4083460
- Subdivision:
- University
ADDITIONAL INFORMATION
OPEN HOUSE - SUNDAY 2-4 PM! Meticulously Maintained Home in the Heart of University Neighborhood - just a quick walk to DU campus! Quiet and quaint in front and a tranquil treasure in the back. Light and Bright Open Concept main floor boasts a large living room with fireplace, dining room, kitchen with generous counter space, a custom-built kitchen island, and large pantry. Easily entertain from kitchen to backyard with brick pavers, beautiful deck and lush professional landscaping which all create a private magical retreat. Upstairs two large ensuite bed-bath combos offer privacy and space. Primary bedroom boasts a walk-in closet and five-piece bathroom, while the second bedroom is equally as spacious with a full bathroom. Most coveted second floor laundry room with space to sort, fold and store. Storage galore throughout with closets, full crawl space, extra-large garage with room for 2 cars and storage, and an additional storage shed. Incredibly convenient to the highway, University of Denver, Advent Health Porter Hospital, Harvard Gulch Park, SoDo - Entertainment, Dining and Shopping.
- Type:
- Single Family
- Sq.Ft.:
- 1,288
- Status:
- NEW LISTING
- Beds:
- 3
- Lot size:
- 0.11 Acres
- Year built:
- 1955
- Baths:
- 2.00
- MLS#:
- 8104641
- Subdivision:
- Stebbins' Heights
ADDITIONAL INFORMATION
LOCATION LOCATION LOCATION! 4 BLOCKS TO WASHINGTON PARK. CLOSE TO WHOLE FOODS & STARBUCKS! STEPS TO LIGHT RAIL. PREFERRED CORNER LOT! MOUNTAIN VIEW. GREAT OUTDOOR LIVING WITH HUGE COVERED PATIO! LARGE BRICK RANCH. 2 DECO STYLE BATHS ON MAIN! HARDWOOD FLOOR, COVE CEILING, GLASS BLOCK WINDOWS, POCKET DOORS, CEDAR CLOSET. SOUTH FACING AND FLOODED WITH NATURAL LIGHT! OVERSIZED 2 CAR GARAGE WITH 13-FOOT CEILING, LOFT POSSIBLE. QUIET BLOCK! NICE NOW, WITH UNLIMITED POTENTIAL. BIG UP$IDE! GREAT PLACE TO LIVE. PROFESSIONALLY STAGED, GREAT VALUE, EASY SALE, SMART BUY!
$695,000
2303 S Ogden Street Denver, CO 80210
Open House:
Saturday, 4/27 11:00-1:00PM
- Type:
- Single Family
- Sq.Ft.:
- 1,779
- Status:
- NEW LISTING
- Beds:
- 3
- Lot size:
- 0.14 Acres
- Year built:
- 1941
- Baths:
- 1.00
- MLS#:
- 3445437
- Subdivision:
- Rosedale
ADDITIONAL INFORMATION
Charming Rosedale home sits on a corner lot with elevated entry. Oversized three-car garage w/ large garage doors. 2019 Updates: The kitchen and bathroom were fully remodeled, roof was replaced, Central A/C installed. The brand-new April 2024 finished basement features new carpet and fresh interior paint across the spacious living area, flex space for use as a gym or home office, and basement bedroom w/ egress. Rear entrance allows for AirBnB short-term rental in basement. Interior is modernized with delightful features, including warm black trim on the main level and arched doorways. You are welcomed by the quaint front living room illuminated with fabulous Eastern light and hardwood floors that expand throughout the main level. Western light draws you toward the dining room w/ wrapped built-in bench underneath bay window and adjoined kitchen. The kitchen hosts playful B&W color scheme, designed tile flooring, stainless steel appliances, abundant overhead and under cabinet storage, bar display countertop, and a breakfast nook with window seat to enjoy an espresso and the view out of the bay window. 3/4 bath on the main level is delightfully designed in continuation of the B&W style. The basement finished laundry room features distressed hardwood flooring, deep utility sink, and built-in prep counter space. The spacious corner lot provides ample outdoor space and pergola-covered dining space. Moments from Harvard Gulch Park and ideal proximity to Denver's #1 Farmer's Market, Denver Beer Co, AdventHealth, Post Chicken, and much more.
$850,000
2495 S High Street Denver, CO 80210
Open House:
Saturday, 4/27 9:00-11:00AM
- Type:
- Single Family
- Sq.Ft.:
- 1,549
- Status:
- NEW LISTING
- Beds:
- 4
- Lot size:
- 0.14 Acres
- Year built:
- 1955
- Baths:
- 2.00
- MLS#:
- 5958055
- Subdivision:
- University
ADDITIONAL INFORMATION
Gorgeous midcentury modern home with 2017 full gut remodel. The updated home is delightfully accented by a full-sized 6,250 sqft lot that runs adjacent to a quiet recreation trail, leading to Denver Beer Company and Harvard Gulch Park. Tall, wall-length windows draw in Southern light to the open floorplan living, dining, and kitchen. The windows face the expansive backyard that runs the length of the home and is enclosed with privacy fences, a visual treat from inside the home, and a fabulous al fresco and entertaining space. The living room is warmed by the neutral stone surrounded gas fireplace and built-ins. The open, modern kitchen has stainless steel appliances, eat-in counter seating, dual-tone abundant overhead and under-counter storage, and a large picturesque window above the deep sink. Hardwood expands throughout the home, including all four bedrooms with no carpet that reside on the same main level. The primary bedroom is treated with moody ensuite bath w/ dual vanity sink. The finished mudroom provides excellent storage opportunities, washer/dryer included, and access to the spacious yard while all on the same level as the bedrooms for ease of use. The one-car detached carport provides covered parking with additional lot space for 3 adjacent parking spaces adjacent. Brand-new modern duplex is set to be built in the neighboring lot. Benefit from ideal proximity to University of Denver, Denver's #1 farmer's market, and ease of access to I-25.
$1,450,000
1230 S Columbine Street Denver, CO 80210
- Type:
- Single Family
- Sq.Ft.:
- 2,566
- Status:
- NEW LISTING
- Beds:
- 4
- Lot size:
- 0.13 Acres
- Year built:
- 1936
- Baths:
- 3.00
- MLS#:
- 8930206
- Subdivision:
- Cory-merrill
ADDITIONAL INFORMATION
Bungalow Beauty! Welcome to this freshly renovated and expanded bungalow on a fantastic block full of classic architecture, mature trees and lots of children. The owners finished their picture-perfect remodel in 2022 and now need more space for their growing family. This tudor-inspired bungalow has a charming covered front porch (perfect for evening sunsets), a new front door and the exterior brick has been recently limewashed white. Once inside, the main floor feels spacious and light with open living and dining areas and a thoughtfully designed kitchen with vaulted ceilings, marble countertops, center island and French doors that open to the back patio. The newly added primary suite with private bathroom and built-in closets also opens onto the back patio. The renovation project included: all new plumbing, electrical, HVAC, primary suite addition on main floor, gutting of kitchen and bathrooms and addition of exercise room/4th bedroom in basement, many new windows, 18 solar panels and Tesla Powerwall, opening up the staircase, moving furnace to attic so there’s no ductwork in the basement, burying wires in backyard, new 6' wood privacy fence in backyard, two new egress wells in the basement, new gas log fireplace in living room, fully remeidiated asbestos and a newly replaced sewerline. So close to Wash Park and Bonnie Brae parks, shops, restaurants and coffee with easy access to Cherry Creek North. Come take a look - a home with this level of renovation is a rare find.
Open House:
Saturday, 4/27 12:00-3:00PM
- Type:
- Single Family
- Sq.Ft.:
- 1,505
- Status:
- NEW LISTING
- Beds:
- 3
- Lot size:
- 0.14 Acres
- Year built:
- 1949
- Baths:
- 2.00
- MLS#:
- 2704310
- Subdivision:
- Cory-merrill
ADDITIONAL INFORMATION
Look no further! This is your chance to own this lovely 3-bedroom, 2-bathroom, ranch style home in the sought after Cory-Merrill neighborhood. You are greeted by an inviting living room featuring the original and recently refinished hardwood flooring, a soothing color palette, and a unique-style fireplace that promises cozy evenings. The well-kept Galley kitchen, equipped with white cabinetry, a custom tile backsplash, and matching built-in appliances, will be perfect for preparing your favorite meals. You'll find two spacious bedrooms and a full bathroom on the main floor. Additional living space is found in the finished basement, ideal for a family room, entertaining friends at the bar, and an additional bedroom and bathroom for guests. Discover the charming backyard showcasing an easy-care landscape and a covered patio that provides a peaceful space for relaxation or hosting fun gatherings. The oversized, detached 2 car garage connects to a long driveway for plenty of parking. This home is located just a few minutes away from a variety of restaurants, parks, and shops, ensuring a comfortable and convenient lifestyle. Don't miss the opportunity to make this gem yours! Showings begin 4/25/24.
$980,000
1780 S Logan Street Denver, CO 80210
Open House:
Saturday, 4/27 1:00-3:00PM
- Type:
- Single Family
- Sq.Ft.:
- 1,834
- Status:
- NEW LISTING
- Beds:
- 3
- Lot size:
- 0.14 Acres
- Year built:
- 1922
- Baths:
- 2.00
- MLS#:
- 4036785
- Subdivision:
- Platt Park
ADDITIONAL INFORMATION
This Platt Park bungalow is perfection! 1780 S Logan not only has charm and character, but functional living spaces. The main level boasts a classic living room, spacious dining room, sunny kitchen, and two bedrooms. The main level also features gorgeous hardwood floors, an updated full bathroom complete with clawfoot tub, updated lighting, beautiful architectural arches and ornamental fireplace. The bright kitchen includes beautiful newer butcher block countertops, gas range and an abundance of cabinet space. Beyond the kitchen is the perfect multi-functional space that is currently being used as an office as it is insulated/heated and has newer windows. The full basement includes a multi-functional recreation room, original hardwood floors, third bedroom with a huge walk-in closet, updated 3/4 bath and large laundry room. Enjoy the fully fenced private yard on a 6,250 sq ft lot with mature trees, perfect for entertaining. This home is ideally located to some of the best restaurants and shops that Denver has to offer including Sushi Den, Steam Espresso Bar and Sweet Cow Ice Cream. During the summer and fall months, enjoy slower Sunday mornings by visiting the renowned South Pearl Street Farmer's Market only a short walk away.
- Type:
- Multi-Family
- Sq.Ft.:
- 1,702
- Status:
- NEW LISTING
- Beds:
- 3
- Lot size:
- 0.06 Acres
- Year built:
- 2017
- Baths:
- 4.00
- MLS#:
- IR1007746
- Subdivision:
- Rosedale
ADDITIONAL INFORMATION
Discover the contemporary allure of this exquisite Rosedale townhome. A lush, fenced-in front yard and a covered front patio craft inviting curb appeal. Grounded by a stunning gas fireplace, an expansive living area presents plenty of space for entertaining guests. Enjoy hosting elegant soirees in a dining area illuminated by a chic light fixture. The kitchen is a chef's dream w/ a large pantry, sleek cabinetry and stainless steel appliances. First floor also encompass a beautiful half bath. Escape to a pristine primary suite drenched in sheer brightness from floor-to-ceiling windows. Primary suite features an en-suite bathroom and 2 walk-in closets. A sizable secondary bedroom affords generous space with a large walk-in closet for visiting guests. Second floor includes a full bathroom and laundry. The top floor hosts a versatile flex space ideal for a private home office w/ a half bath and additional storage. Retreat outdoors to a sprawling rooftop patio flaunting picturesque mountain views. Ample storage found throughout the residence includes a large crawlspace, large first storage closet and a detached two-car garage. Life in this gorgeous 2017 townhome is easy living w/no HOA and walking distance to multiple bars, restaurants, shops and entertainment. Embrace ultimate convenience w/ a prime location offering easy access to DU, SoBo, Platt Park, Harvard Gulch and nearby highways for effortless commuting.
$1,999,900
2129 S Lafayette Street Denver, CO 80210
- Type:
- Single Family
- Sq.Ft.:
- 4,310
- Status:
- NEW LISTING
- Beds:
- 4
- Lot size:
- 0.11 Acres
- Year built:
- 2024
- Baths:
- 4.00
- MLS#:
- 6042496
- Subdivision:
- University
ADDITIONAL INFORMATION
The essence of modern living takes hold in this new construction residence. Situated in the vibrant University neighborhood, this stunning home offers seamless access to eateries, shops and entertainment options. A covered front porch welcomes residents into an open layout flanked by high ceilings and impressive tile work throughout. Expansive floor-to-ceiling windows draw natural light into the dining room while a main-floor office provides a private home workspace. Grounded by a fireplace, the living area extends into a spacious kitchen featuring sleek cabinetry, high-end appliances and a butler’s pantry. A vast wall of sliding glass doors promotes outdoor connectivity to a covered patio in a private backyard. The main floor is complete w/ a functional mudroom. Ascend to the upper level where a luxurious primary suite is complemented by a spa-like bath w/ a soaking tub and walk-in shower. Downstairs, a finished basement w/ a rec room offers endless space for entertaining.
$2,100,000
1562 S Washington Street Denver, CO 80210
- Type:
- Single Family
- Sq.Ft.:
- 3,400
- Status:
- NEW LISTING
- Beds:
- 4
- Lot size:
- 0.14 Acres
- Year built:
- 1908
- Baths:
- 4.00
- MLS#:
- 3713688
- Subdivision:
- Platte Park
ADDITIONAL INFORMATION
Find your new home in this timeless, captivating residence that sits on a spacious double lot, just a block away from the vibrant shops and eateries of Old South Pearl Street. Impeccably maintained with meticulous attention to detail, every corner exudes a sense of pride in ownership. The master bedroom features a vaulted ceiling, a balcony with elegant French doors, walk-in closet, and a stunning ensuite bath adorned with custom tile work. The chef's kitchen is equipped with high-end appliances, including a gorgeous AGA Brand stove/oven, a farmhouse sink, and accentuated by quartz counters. There is plenty of storage and the beautiful backsplash is spectacular. French doors from the kitchen lead to a patio, perfect for enjoying al fresco meals. This is truly the heart of the home and you'll find many nights gathered here just enjoying company. Throughout the home, you'll find charming touches like crown molding, wainscoting, complemented by wood floors in all bedrooms and on the main level. The front office has built in shelving, french doors and a charming fireplace. In the finished basement find a hidden wine/whiskey cellar under the stairs. The basement is ideal for watching movies with friends and family or even letting the kids have sleepovers. The newly built ADU is the "Bonus/House Hack" everyone is talking about. A modern 1 bed, 1 bath unit is located above the detached 3-car garage. Perfect for the Au Pair, Nanny or Good hearted Mother in Law. The unit has off street parking, a private entry and can easily be rented on Short Term platforms like AirBnB. Outside, mature landscaping, and a spacious patio complete the enchanting ambiance. The outdoor kitchen is definitely a must have for this home. Summer BBQs have never been better under the glow of the cafe lights out back! This is an experience worth having and a home worth owning. Updated, wired for HSP and ready for Automation, don't miss the opportunity to experience this extraordinary home!
$2,399,900
2698 S Adams Street Denver, CO 80210
Open House:
Saturday, 4/27 11:00-2:00PM
- Type:
- Single Family
- Sq.Ft.:
- 4,578
- Status:
- NEW LISTING
- Beds:
- 4
- Lot size:
- 0.19 Acres
- Year built:
- 2007
- Baths:
- 4.00
- MLS#:
- 9459639
- Subdivision:
- Observatory Park
ADDITIONAL INFORMATION
What do you get when you combine elegance, sophistication and splendor with the perfect location? The answer is this beautiful custom home in Observatory Park, offering a highly coveted opportunity for luxury Denver living. Upon entering, you’ll first notice the pride of ownership and immaculate care which includes numerous upgrades and custom features. The dazzling staircase beckons a sense of grandeur which continues throughout the open floor plan that boasts 10-foot ceilings and tons of natural light. This kitchen is tailor-made for the discerning chef, featuring new Viking and Monogram appliances. Whether for everyday living or memorable entertaining, you’ll find everything you need with abundant counter and cabinet space along with two dishwashers, two sinks, two disposals and two ovens. French doors lead to the private main level office that has a closet and private outdoor patio. The formal living and dining spaces provide beautiful entertainment space. Out back you will find a private and tranquil oasis perfect for relaxing and enjoying an evening on the custom stone patio, next to the cozy gas fire pit. There is plenty of grass for kids and pets to roam, plus two fruit-bearing peach trees offer added charm and beauty. The basement provides a canvas for endless additional options to customize to your needs and desires while the expansive three car garage provides room for your vehicles, toys and additional storage. This prime location in this great neighborhood is perfectly situated near the park, numerous trails, great schools and all the wonderful shopping, dining and entertainment of Cherry Creek and the Denver area with easy access to both DTC and downtown Denver. If you’re looking for the home that has it all, you’ve found it! Welcome to the epitome of refined living in the heart of Denver.
$4,245,000
1100 S Gilpin Street Denver, CO 80210
- Type:
- Single Family
- Sq.Ft.:
- 5,674
- Status:
- NEW LISTING
- Beds:
- 6
- Lot size:
- 0.13 Acres
- Year built:
- 2018
- Baths:
- 6.00
- MLS#:
- 5253026
- Subdivision:
- Washington Park East
ADDITIONAL INFORMATION
Indulge in classic contemporary luxury with this stunning 6-bedroom, 6-bathroom SMART home, situated just one block from Washington Park. The exterior consists of all-brick construction and elegant copper accents. The kitchen is a culinary marvel, featuring dual 10-foot, 6CM waterfall quartz islands vast counter space and a sense of openness wolf/subzero app. The kitchen seamlessly connects to the living room via a 16-foot retractable glass wall, creating an impressive indoor-outdoor living experience. This west-facing home is flooded with natural light through elegant wood-clad Windsor windows. It boasts a minimalist open floor plan, 6-inch natural matte white oak hardwood floors, and Scandinavian modern accents. The master bedroom is a haven of privacy, offering a luxurious hotel suite experience with his-and-her closets, a standalone bathtub, and a Mr. Steam shower surrounded by Carrera marble tiles. Upstairs, four well-appointed bedrooms are perfect for a family, with the option to convert the fourth room into a massive closet or a versatile space. The third-story bonus sky room features a wet bar and a 3/4 bath, leading to a rooftop deck with breathtaking views of Washington Park. The fully finished basement boasts 10-foot ceilings and offers entertainment galore. It includes a 7.1 surround sound theater, a full kitchenette with a striking black onyx granite waterfall island, a gym with mirrored walls. The exterior exudes classic contemporary appeal with its brick facade, concrete sills, and concrete gutters and accent walls, making it a true standout in the neighborhood. Corner lot in heavily sought-after Wash Park East neighborhood. The floorplan is a culmination of the developer's finest projects, resulting in a "greatest hits" floorplan layout. The home is equipped with cutting-edge smart features, including Control 4 system, Lutron lighting, security cameras, and impressive audio-visual technology.
$1,695,000
2330 S Milwaukee Street Denver, CO 80210
- Type:
- Single Family
- Sq.Ft.:
- 3,199
- Status:
- NEW LISTING
- Beds:
- 4
- Lot size:
- 0.17 Acres
- Year built:
- 1906
- Baths:
- 4.00
- MLS#:
- 1629839
- Subdivision:
- Observatory Park
ADDITIONAL INFORMATION
Nestled in the heart of one of Denver's most sought-after neighborhoods, this remarkable home offers a rare opportunity to experience the perfect blend of historic charm and modern luxury. The enchanting curb appeal captivates with its classic exterior & inviting front porch, providing a warm welcome to all. Stepping inside, you're greeted seamlessly with beautiful rooms that combines period details with contemporary comforts. The main level features living spaces bathed in natural light, including a cozy living room with a fireplace and an elegant dining room ideal for hosting gatherings or intimate dinners. The recently updated kitchen is a chef's dream, modern appliances, granite countertops, and a charming breakfast nook overlooking the lush backyard. Off the french doors of the dining room you will step out to the most beautiful outdoor eating space, fully covered with tongue and groove ceiling and skylight. Upstairs, 3 bedrooms offer comfortable accommodations, highlighted by a luxurious primary suite complete with huge sitting area that would be great for a nursery or home office. Each bedroom exudes its own unique character, providing ample space and privacy for residents and guests alike. In the basement you will find another bedroom, office space, laundry area and workshop! Outside, the home's private backyard oasis beckons with its lush landscaping, mature trees, and vibrant flowers creating an idyllic retreat for relaxation and entertainment. Whether enjoying a morning coffee on the patio or a relaxing in the hot tub after a long day, the outside of this home offers enjoyment year round. This timeless beauty sits just 3 houses away from Observatory Park! This gem offers a harmonious blend of historic elegance and modern living in an unbeatable location. Whether you're drawn to its timeless architecture, serene outdoor spaces, or proximity to urban amenities, this property presents an unparalleled opportunity to experience the best of Denver living.
$1,950,000
1825 S Corona Street Denver, CO 80210
Open House:
Saturday, 4/27 12:00-2:00PM
- Type:
- Single Family
- Sq.Ft.:
- 4,305
- Status:
- NEW LISTING
- Beds:
- 5
- Lot size:
- 0.14 Acres
- Year built:
- 2016
- Baths:
- 5.00
- MLS#:
- 5156366
- Subdivision:
- Platt Park
ADDITIONAL INFORMATION
Welcome to 1825 S Corona Street! This beautiful 5 bed 5 bath Denver Square has been fully refreshed for market with newly refinished white oak hardwood floors, new interior paint, new carpet, new washer / dryer, new wine refrigerator and fresh spring landscaping. The well-designed kitchen features an oversized island, quartz countertops, stainless appliances, a generous pantry, and a butler’s pantry leading to a formal dining or sitting room. The main floor also includes a bedroom / office with a 3/4 bath and walk-in-closet, living room with gas fireplace and French doors leading to outdoor patio, mud room, and powder bath. The second level includes a primary suite with a generous walk-in closet, five-piece bathroom and covered deck. You’ll also find two additional bedrooms with jack-and-jill bath and a laundry room to round out the space. The lower level offers a large family / media room with wet bar, home gym or storage room, bedroom with egress window and walk-in closet, full bathroom, utility room, and large bonus room. This is a stunning upscale home in the heart of the coveted Platt Park neighborhood. Fantastic placement within the neighborhood with established professional landscaping. Seller owned solar panels installed 2018. Blocks from South Pearl Street restaurants and farmers market, University of Denver, and Washington Park! Easy access to I-25, 6 blocks from the RTD light rail station, and a 10 min drive to downtown Denver.
$1,285,000
1475 S Grant Street Denver, CO 80210
- Type:
- Single Family
- Sq.Ft.:
- 3,004
- Status:
- NEW LISTING
- Beds:
- 6
- Lot size:
- 0.11 Acres
- Year built:
- 1910
- Baths:
- 3.00
- MLS#:
- 8035924
- Subdivision:
- Platt Park
ADDITIONAL INFORMATION
Welcome to your piece of Denver history! Nestled in the heart of Denver's vibrant Platt Park community, this meticulously maintained bungalow offers the perfect blend of historic charm and modern convenience. As you enter onto the inviting front porch, you're greeted by the timeless allure of this classic home. Inside, you'll find a warm and welcoming atmosphere with original wood doors and trim, beautiful hardwood floors, and an abundance of natural light that streams through the windows. A handsome fireplace in the spacious living area adds to the ambiance, creating the perfect setting for cozy evenings spent indoors. The adjacent dining area flows seamlessly into the well-appointed kitchen, featuring granite countertops, ample cabinet space, and a large walk-in pantry. Just off the kitchen, at the heart of the home, the added great room with vaulted ceilings awaits. This versatile space offers endless possibilities for gathering with loved ones, hosting game nights, movie marathons, or holiday celebrations. The vaulted ceilings add a sense of grandeur, while updated windows frame picturesque views. The main floor hosts two charming original bedrooms and a spacious Primary suite. Descend to the full basement, where you'll discover even more living space to enjoy. Two large bedrooms, and a ¾ bathroom offer plenty of room for guests or family members, while additional rooms provide flexibility for a home office, gym, or recreation area. Outside discover your own private oasis in the heart of the city. The private backyard offers plenty of space for outdoor activities and dining on your multi-level deck. But the appeal of this home extends beyond its walls. Situated just adjacent to Platt Park and Historic Pearl St., you'll enjoy easy access to a variety of amenities, including shops, dining options, schools and the popular Pearl St. seasonal farmers market. Don't miss your chance to own a piece of Denver's history in this charming home!
- Type:
- Townhouse
- Sq.Ft.:
- 1,634
- Status:
- Active
- Beds:
- 4
- Lot size:
- 0.07 Acres
- Year built:
- 1952
- Baths:
- 2.00
- MLS#:
- 6192594
- Subdivision:
- Platt Park
ADDITIONAL INFORMATION
Welcome home to this charming ½ duplex conveniently located just one block away from Platt Park and 4 blocks to the restaurants and shops on South Pearl Street! If you are looking for the perfect house hack opportunity, look no further. This property has a very unique layout that works perfectly for an owner-occupied lock off ADU or short-term rental. The main level features 2 bedrooms and 1 full bathroom, a large living room and kitchen. The kitchen includes a brand-new electric stove and refrigerator. The lower level is separate from the upper unit and has shared access to a common laundry area and a separate exterior entrance. This property lives like two separate units. The lower, garden-level features one bedroom with a large closet, an office/hobby room that could be used as a bedroom or converted back into a kitchen (all of the plumbing is in place), an updated ¾ bathroom with a walk-in custom tiled shower and a large living room. All of the bedrooms feature large closets with plenty of storage. New plush carpet was installed in the upstairs bedrooms and the full lower living area. A durable commercial grade carpet was used on the internal stairs. To finish things out; LVP was installed in the kitchen and VCT in the shared washroom. The entrance to the lower unit is separate from the upstairs unit. It can be accessed from the upper unit or from the rear exterior of the home. The layout works well for a roommate situation, long-term rental or an owner-occupied home with an ADU or short-term rental. Lots of options here to offset your mortgage expense with very little impact to your enjoyment of the home and lifestyle. Outside, your spacious yard awaits—a tranquil retreat for outdoor entertaining and hanging out with friends. With space for gardening and automatic irrigation, this backyard oasis offers endless enjoyment. Plenty of off-street parking with use of ½ of a shared 2-car garage and 1 additional surface parking space.
- Type:
- Condo
- Sq.Ft.:
- 698
- Status:
- Active
- Beds:
- 1
- Year built:
- 1963
- Baths:
- 1.00
- MLS#:
- 5588510
- Subdivision:
- Du Harvard Park
ADDITIONAL INFORMATION
This one bedroom condo is centrally located a block from DU and just minutes from I-25, WashingtonPark and numerous restaurants and nightlife. Across the street from DeBoer Park. This highly affordable unit has a very convenient floor plan featuring newer flooring. This ground unit has its own outdoor patio that is perfect for a pet, garden or even a barbecue. It also has a dedicated parking space as well as 2 storage lockers.
| Listing information is provided exclusively for consumers' personal, non-commercial use and may not be used for any purpose other than to identify prospective properties consumers may be interested in purchasing. Information source: Information and Real Estate Services, LLC. Provided for limited non-commercial use only under IRES Rules. © Copyright IRES |
Andrea Conner, Colorado License # ER.100067447, Xome Inc., License #EC100044283, AndreaD.Conner@Xome.com, 844-400-9663, 750 State Highway 121 Bypass, Suite 100, Lewisville, TX 75067

The content relating to real estate for sale in this Web site comes in part from the Internet Data eXchange (“IDX”) program of METROLIST, INC., DBA RECOLORADO® Real estate listings held by brokers other than this broker are marked with the IDX Logo. This information is being provided for the consumers’ personal, non-commercial use and may not be used for any other purpose. All information subject to change and should be independently verified. © 2024 METROLIST, INC., DBA RECOLORADO® – All Rights Reserved Click Here to view Full REcolorado Disclaimer
Denver Real Estate
The median home value in Denver, CO is $421,900. This is lower than the county median home value of $422,200. The national median home value is $219,700. The average price of homes sold in Denver, CO is $421,900. Approximately 46.91% of Denver homes are owned, compared to 46.75% rented, while 6.34% are vacant. Denver real estate listings include condos, townhomes, and single family homes for sale. Commercial properties are also available. If you see a property you’re interested in, contact a Denver real estate agent to arrange a tour today!
Denver, Colorado 80210 has a population of 678,467. Denver 80210 is less family-centric than the surrounding county with 30.07% of the households containing married families with children. The county average for households married with children is 32.39%.
The median household income in Denver, Colorado 80210 is $60,098. The median household income for the surrounding county is $60,098 compared to the national median of $57,652. The median age of people living in Denver 80210 is 34.4 years.
Denver Weather
The average high temperature in July is 89.9 degrees, with an average low temperature in January of 18.8 degrees. The average rainfall is approximately 17.4 inches per year, with 56.7 inches of snow per year.
