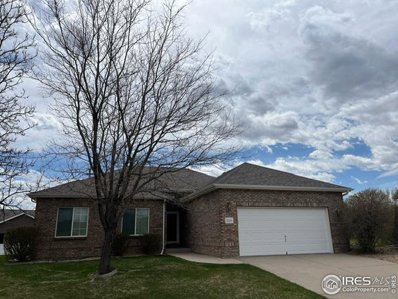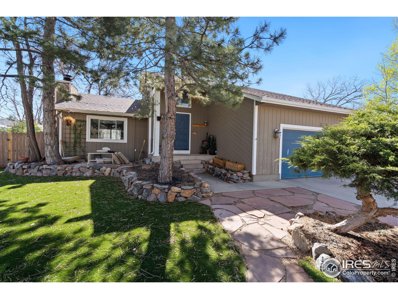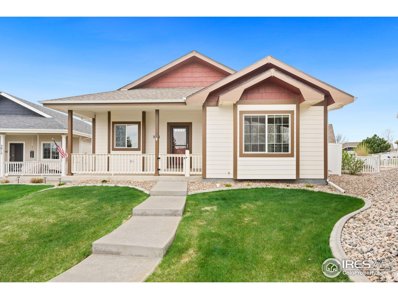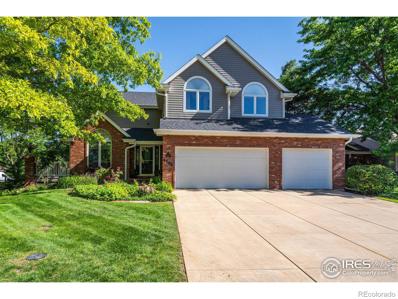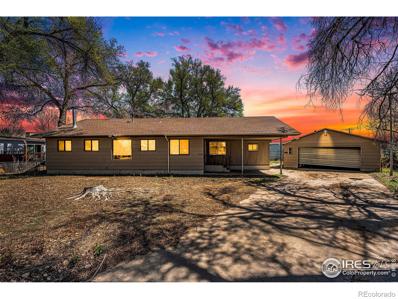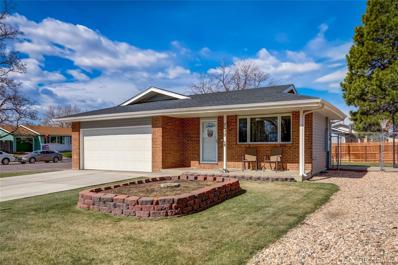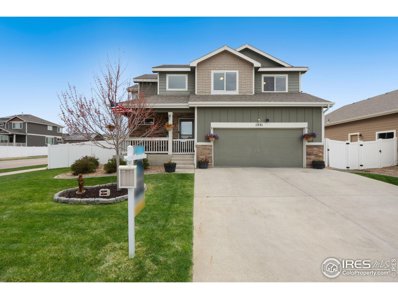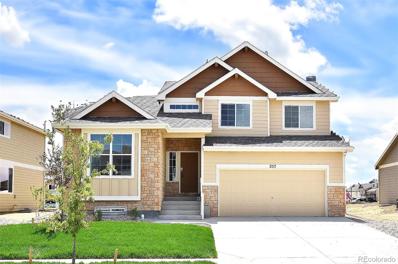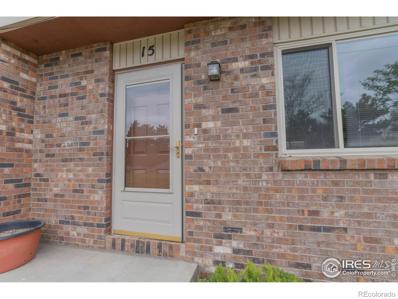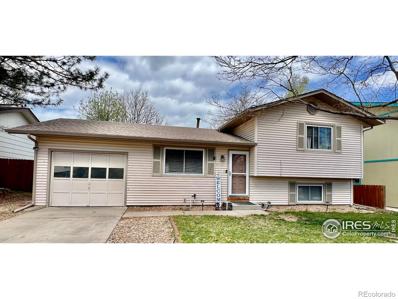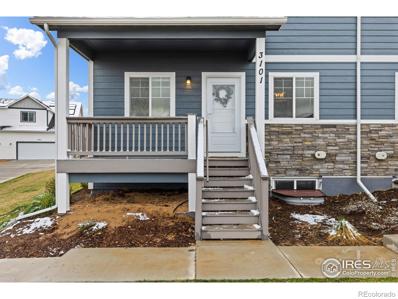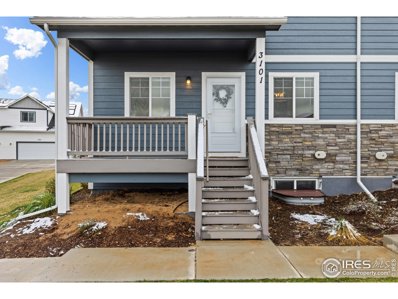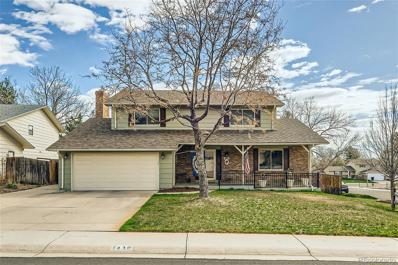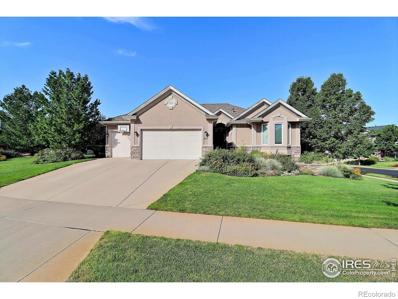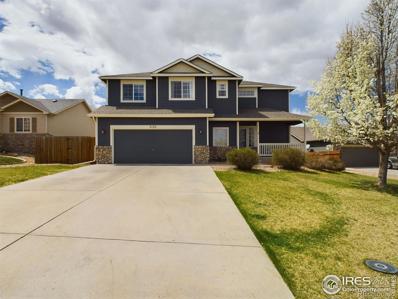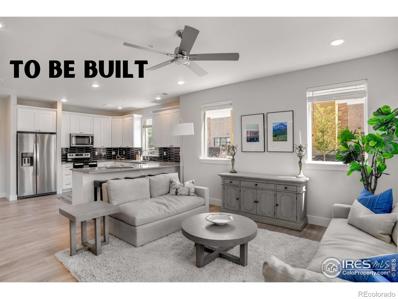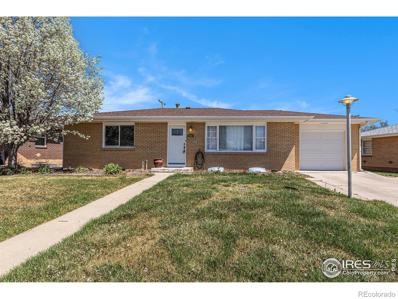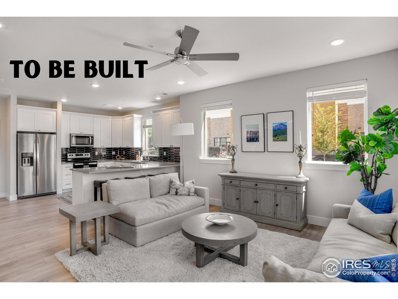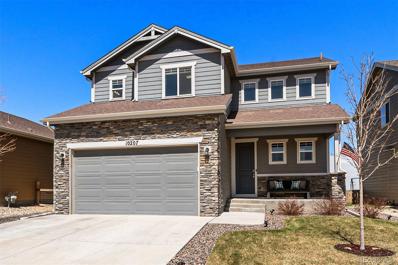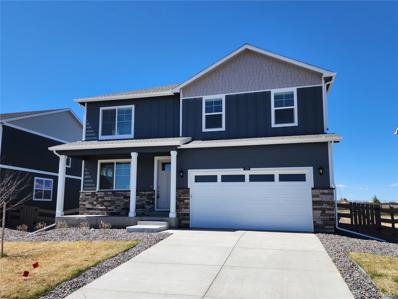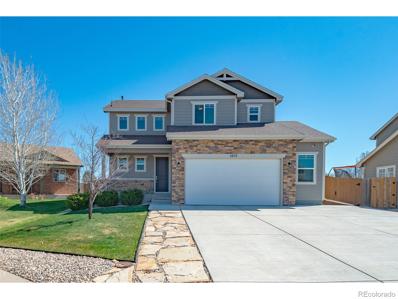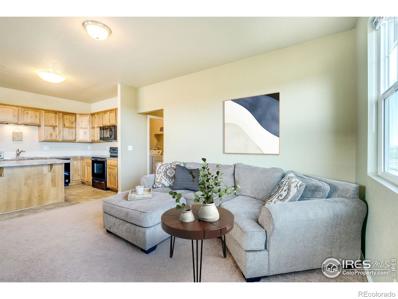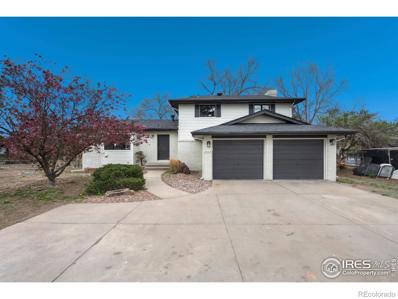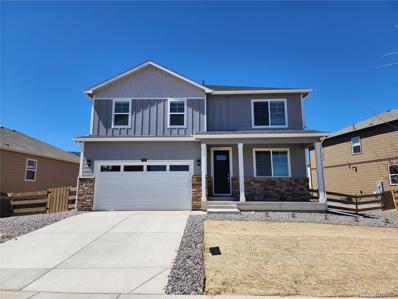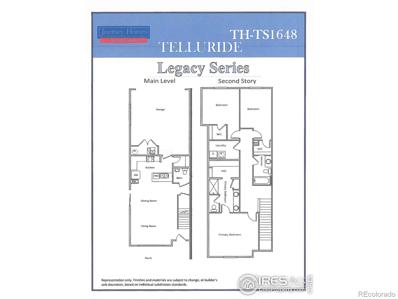Greeley CO Homes for Sale
$465,000
2218 69th Ave Greeley, CO 80634
- Type:
- Other
- Sq.Ft.:
- 2,572
- Status:
- NEW LISTING
- Beds:
- 3
- Lot size:
- 0.24 Acres
- Year built:
- 2002
- Baths:
- 3.00
- MLS#:
- 1008034
- Subdivision:
- Drakes Crossing
ADDITIONAL INFORMATION
Maintenance-free living in the prestigious Drake's Crossing. This pristinely maintained home is beautiful inside and out. And it is move-in ready! The quality features like hardwood, top-shelf carpeting, central gas fireplace, and tile flooring make for luxurious living. The 5-piece master bath makes luxury accessible from your morning rise onward. The home is brick construction and occupies a lovely lot in a quiet West-Greeley Cul-de-sac.
$460,000
912 50th Ave Greeley, CO 80634
- Type:
- Other
- Sq.Ft.:
- 2,700
- Status:
- NEW LISTING
- Beds:
- 4
- Lot size:
- 0.19 Acres
- Year built:
- 1980
- Baths:
- 3.00
- MLS#:
- 1008010
- Subdivision:
- Westmoor West
ADDITIONAL INFORMATION
Beautifully landscaped front and backyard with plenty of room for gardening and entertaining. Two-story home features an open floor plan on the main with kitchen opening to dining room and living room w/ cozy fireplace. Large primary master suite with 5-piece master bath. Two bedrooms on main level with one bedroom in the basement. Spacious basement family room. Roof is one year old and new mechanicals. SHOWINGS START ON FRIDAY, APRIL 26TH.
$495,000
3011 67th Ave Way Greeley, CO 80634
- Type:
- Other
- Sq.Ft.:
- 1,349
- Status:
- NEW LISTING
- Beds:
- 2
- Lot size:
- 0.12 Acres
- Year built:
- 2017
- Baths:
- 2.00
- MLS#:
- 1007991
- Subdivision:
- Paradise Village
ADDITIONAL INFORMATION
Welcome to your new home! Enjoy maintenance free living with this beautiful 2 bed, 2 bath patio home, located in highly desirable Paradise Village in Saint Michaels. This fully updated home is turn-key and ready for proud new owners. Inside you will find a bright and airy open floorplan with vaulted ceilings, wood floors, and gas fireplace. Kitchen features granite counters, stainless steel appliances, real wood cabinets, ample storage, and custom tile backsplash. Primary suite features a 5-piece bathroom with garden tub, granite counters and double sinks. Large laundry room features ample counter space and cabinet storage, with the washer and dryer included. Fully fenced yard with synthetic turf and garden boxes in addition to a covered patio, perfect for relaxing on summer evenings. The huge 3- car finished garage features high quality epoxy floors. Home has central A/C and tankless hot water. HOA covers trash, snow removal, lawn care and management. Easy access to shopping, UC Health, and ample amenities. Home is located across the street from the neighborhood park. Do not miss this rare opportunity.
$595,000
4304 W 14th St Rd Greeley, CO 80634
- Type:
- Single Family
- Sq.Ft.:
- 3,457
- Status:
- NEW LISTING
- Beds:
- 4
- Lot size:
- 0.16 Acres
- Year built:
- 1989
- Baths:
- 4.00
- MLS#:
- IR1007932
- Subdivision:
- Country Club Estates
ADDITIONAL INFORMATION
Beautiful custom 2-story home in Country Club Estates -4 beds/5 baths featuring hardwood floors, tile flooring and granite counters. Enjoy a sunny eat-in kitchen, formal dining, and a vaulted great room with gas fireplace. Retreat to the spacious primary suite with a 5-piece bath and multiple closets. Vaulted guest rooms, dual vanities in guest bath, and an upper-level laundry room add convenience. The finished walkout basement offers a wet bar, fireplace, office/4th bedroom, and sauna-ready bath also plumbed for tub/shower. Relax in the gorgeous private yard with mature landscaping. Fully enclosed with a greenhouse, it's a haven in this golf course community. Plus, a 3-car garage with an epoxy floor, newer roof (2019) and newer exterior paint (2020). Make this your dream home today!
- Type:
- Single Family
- Sq.Ft.:
- 1,346
- Status:
- NEW LISTING
- Beds:
- 3
- Lot size:
- 0.22 Acres
- Year built:
- 1975
- Baths:
- 2.00
- MLS#:
- IR1007888
- Subdivision:
- West Hill N Park 1st Fg 1st Rplt
ADDITIONAL INFORMATION
This property offers a 3 bedroom, 2 bath home on nearly a quarter acre in a cul-de-sac. It comes with a 2-car detached garage and an entertainment/storage addition. No HOA fees and you own the land. Cash offers only due to the age of the home. Sold as is.
Open House:
Saturday, 4/27 11:00-1:00PM
- Type:
- Single Family
- Sq.Ft.:
- 2,260
- Status:
- NEW LISTING
- Beds:
- 4
- Lot size:
- 0.15 Acres
- Year built:
- 1978
- Baths:
- 3.00
- MLS#:
- 3845546
- Subdivision:
- Shawsheen
ADDITIONAL INFORMATION
Welcome to this peaceful and quiet retreat nestled in the desirable Shawsheen South neighborhood of Greeley. Step onto the covered front porch and feel the tranquility of this ranch-style home situated on a spacious corner lot. As you enter, you're greeted by a generously sized living room, featuring newer laminate wood floors that extend throughout the main level. The adjacent dining room offers ample space for hosting large gatherings and conveniently connects to the extensive patio through a sliding door, perfect for indoor-outdoor entertaining. The updated kitchen is a chef's delight, boasting newer granite countertops, warm wood cabinetry, and modern appliances, including a gas range. Three main level bedrooms provide comfortable accommodations, with the primary bedroom offering a walk-in closet and a recently remodeled 3/4 bath. The main level guest bath has also been recently updated with stylish features. Downstairs, the finished basement provides even more living space, with a large family room and an additional bedroom complemented by a nearby bath. Outside, the large fenced backyard awaits your springtime enjoyment, providing a haven for outdoor activities and relaxation, and includes space for RV parking. This move-in-ready charmer comes with additional new updates, including a new driveway, fence, roof, siding, and gutter, ensuring peace of mind for years to come. Enjoy the convenience of great neighbors and proximity to everything you need, from grocery stores and restaurants to the post office and schools. Plus, with the Greeley Country Club just minutes away and the University of Northern Colorado a mere 10-minute drive, you'll have easy access to recreation and higher education. Welcome home!
$490,000
1351 84th Ave Ct Greeley, CO 80634
- Type:
- Other
- Sq.Ft.:
- 2,483
- Status:
- NEW LISTING
- Beds:
- 4
- Lot size:
- 0.16 Acres
- Year built:
- 2018
- Baths:
- 4.00
- MLS#:
- 1007749
- Subdivision:
- The Trails at Sheep Draw
ADDITIONAL INFORMATION
As you walk into this house, the recent updates will immediately catch your eye. New interior paint graces the walls and new carpet provides a little extra cushion beneath your feet. The main level features the kitchen with upgraded cabinets and a pantry that provides plenty of storage. That opens to a spacious family room with a soaring ceiling. Upstairs you will find three bedrooms, including the primary, and the laundry room. Downstairs in the finished basement, is a rec room, a fourth bedroom and bathroom - a perfect suite for guests or a family member to make their own. The backyard is fully fenced, features a dog run, and has a side gate with enough space to store a work trailer. This home has been pre-inspected.
$560,000
1907 104th Avenue Greeley, CO 80634
- Type:
- Single Family
- Sq.Ft.:
- 2,302
- Status:
- NEW LISTING
- Beds:
- 4
- Lot size:
- 0.14 Acres
- Year built:
- 2022
- Baths:
- 3.00
- MLS#:
- 6643055
- Subdivision:
- Promontory Pointe
ADDITIONAL INFORMATION
Welcome to your new home at 1907 104th Ave, Greeley, CO 80634! Nestled in the heart of Greeley, this charming residence offers a perfect blend of comfort, convenience, and scenic beauty. As you step inside, you're greeted by an inviting atmosphere that seamlessly combines modern amenities with classic charm. The spacious living area features large windows that flood the space with natural light, creating a warm and welcoming ambiance. The well-appointed kitchen is a chef's delight, boasting sleek countertops, ample cabinet space, and top-of-the-line appliances, making meal preparation a breeze. Adjacent to the kitchen is a cozy dining area, perfect for enjoying delicious meals with family and friends. This home offers ample space for relaxation and entertainment, with multiple bedrooms providing privacy and comfort for all residents. The master suite is a serene retreat, complete with a luxurious ensuite bathroom and plenty of closet space. One of the highlights of this property is its partial backing to open space, providing stunning views and a sense of tranquility. Whether you're enjoying your morning coffee on the patio or hosting a barbecue in the backyard, you'll appreciate the peaceful surroundings and natural beauty. Conveniently located near schools, parks, shopping, and dining options, this home offers the perfect balance of suburban tranquility and urban convenience. Don't miss your chance to make this beautiful house your new home!
- Type:
- Multi-Family
- Sq.Ft.:
- 1,640
- Status:
- NEW LISTING
- Beds:
- 3
- Year built:
- 1980
- Baths:
- 3.00
- MLS#:
- IR1007609
- Subdivision:
- Cottonwood East
ADDITIONAL INFORMATION
It's time to stop renting! You're going to love this spacious and affordable townhome! Boasting 3 large bedrooms, 3 baths, a finished basement, a decorative fireplace, and central air! You'll enjoy the fully fenced courtyard and an oversized 2-car garage, close to shopping and dining. Best of all no yard work or snow shoveling! Come see it today!
$390,000
4435 W 5th Street Greeley, CO 80634
- Type:
- Single Family
- Sq.Ft.:
- 1,422
- Status:
- NEW LISTING
- Beds:
- 3
- Lot size:
- 0.15 Acres
- Year built:
- 1979
- Baths:
- 2.00
- MLS#:
- IR1007658
- Subdivision:
- Westmoor Acres 1st Fg
ADDITIONAL INFORMATION
You'll feel right at home in this clean, cozy and well-maintained home in Westmoor Acres. The open concept layout is great for family/friend connection and conversation. In the backyard, there's plenty of room to unwind or entertain. The home is walking distance to the beautiful Epple Park and conveniently close to schools, shopping and restaurants.
Open House:
Sunday, 4/28 10:00-12:00PM
- Type:
- Multi-Family
- Sq.Ft.:
- 1,548
- Status:
- NEW LISTING
- Beds:
- 3
- Year built:
- 2021
- Baths:
- 3.00
- MLS#:
- IR1007579
- Subdivision:
- Centerplace North
ADDITIONAL INFORMATION
Welcome to 4355 24th St Rd #3101! This 3 bedroom 3 bathroom 2-story townhome w/ full unfinished basement is better than new! Discover maintenance-free living at its finest in this impeccable corner unit, conveniently close to shopping, restaurants, schools, & parks. Entering the home you are greeted w/ updated lighting throughout, luxury vinyl floors, quartz counter tops, sizeable kitchen island, dark wood cabinets, & pantry. All bedrooms & laundry are conveniently located upstairs w/ the primary bedroom boasting a large walk in closet. Washer & Dryer included! Expand your living space in the full unfinished basement. Enjoy more convenience w/ an attached 2 car garage, & a covered front patio. HOA includes sewer/trash, exterior maintenance, snow removal, & neighborhood pool access. This home really is better than new! Don't miss out!
- Type:
- Other
- Sq.Ft.:
- 1,548
- Status:
- NEW LISTING
- Beds:
- 3
- Year built:
- 2021
- Baths:
- 3.00
- MLS#:
- 1007579
- Subdivision:
- Centerplace North
ADDITIONAL INFORMATION
Welcome to 4355 24th St Rd #3101! This 3 bedroom 3 bathroom 2-story townhome w/ full unfinished basement is better than new! Discover maintenance-free living at its finest in this impeccable corner unit, conveniently close to shopping, restaurants, schools, & parks. Entering the home you are greeted w/ updated lighting throughout, luxury vinyl floors, quartz counter tops, sizeable kitchen island, dark wood cabinets, & pantry. All bedrooms & laundry are conveniently located upstairs w/ the primary bedroom boasting a large walk in closet. Washer & Dryer included! Expand your living space in the full unfinished basement. Enjoy more convenience w/ an attached 2 car garage, & a covered front patio. HOA includes sewer/trash, exterior maintenance, snow removal, & neighborhood pool access. This home really is better than new! Don't miss out!
$440,000
1430 41st Avenue Greeley, CO 80634
- Type:
- Single Family
- Sq.Ft.:
- 2,810
- Status:
- NEW LISTING
- Beds:
- 4
- Lot size:
- 0.19 Acres
- Year built:
- 1980
- Baths:
- 3.00
- MLS#:
- 6552130
- Subdivision:
- Bittersweet
ADDITIONAL INFORMATION
Welcome home to this 4 bedroom, 2.5 bathroom home with a finished basement in the Bittersweet neighborhood. This home is great for entertaining with an open floor plan, extended concrete patio, and large corner lot. Upstairs you will find 4 large bedrooms including a primary bedroom with on-suite bathroom and walk in closet. There are two living areas on the main floor and additional finished space in the basement. Other notable features included a gas fireplace, back up generator, oversized front porch, 2-car garage, newer roof (2018), and new a/c unit (2022). No HOA and no metro district! Optional membership to Bittersweet Swimming and Tennis Association for additional fee (not mandatory). Open house Sunday April 21st from 2-5pm
$675,000
231 N 53rd Ave Pl Greeley, CO 80634
- Type:
- Single Family
- Sq.Ft.:
- 3,602
- Status:
- NEW LISTING
- Beds:
- 5
- Lot size:
- 0.28 Acres
- Year built:
- 2002
- Baths:
- 3.00
- MLS#:
- IR1007444
- Subdivision:
- Kelly Farm
ADDITIONAL INFORMATION
Stunning Kelly Farm Ranch! Prepare to fall in love with this 5 bedroom, 3 bath home! Main floor features 3 bedrooms and an office, main floor laundry, plus a finished walk-out basement! Beautiful maple floors and cabinetry in the kitchen and dining room, basement features 2 additional bedrooms, a full bar/entertainment area, gas fireplace and family room. Central vac system, central air, high-efficiency furnace, fully owned solar panels for low electric bills & a radon mitigation system! Awesome deck and patio, an oversized 3-car garage all on a 1/3 acre corner lot of a cul-de-sac. See it today!
$470,000
1815 88th Avenue Greeley, CO 80634
- Type:
- Single Family
- Sq.Ft.:
- 2,588
- Status:
- NEW LISTING
- Beds:
- 4
- Lot size:
- 0.21 Acres
- Year built:
- 2007
- Baths:
- 4.00
- MLS#:
- IR1007497
- Subdivision:
- Mountain Shadows
ADDITIONAL INFORMATION
Welcome home to this beautiful four bedroom four bathroom home in the Mountain Shadows subdivision! You will love all the open expanses that this home has to offer. The master suite boasts of gorgeous snow capped mountain views, a five piece master bathroom and a large walk in closet. The large two car garage has a nice work space for your toys. The finished basement completes the perfect home with a family room, bedroom and large bathroom. Don't hesitate as this one will be gone before you know it!
Open House:
Saturday, 4/27 12:00-4:00PM
- Type:
- Multi-Family
- Sq.Ft.:
- 1,455
- Status:
- NEW LISTING
- Beds:
- 3
- Lot size:
- 0.04 Acres
- Year built:
- 2024
- Baths:
- 3.00
- MLS#:
- IR1007448
- Subdivision:
- Westlake Commons
ADDITIONAL INFORMATION
* Open Houses Located at 4125 24th St. Rd. Unit 20 * Westlake Commons Townhomes- These stunning 3-bedroom, 2.5 bathroom townhomes offer an open concept floor plan that seamlessly blends living, dining, and kitchen areas- ideal for hosting gatherings or savoring peaceful daily life. Ascend to the second level to discover a luxurious master suite featuring a large walk-in closet. Outside, a generous patio awaits, extending your entertainment space under the open sky. Just moments away, indulge in the convenience of nearby restaurants and grocery stores. Adventure and leisure are just across the street, with a charming lake, walking trail, and a park to satisfy all of your exploratory and relaxation desires. Under Construction. Will be complete in September.
$369,900
3001 W 12th Street Greeley, CO 80634
- Type:
- Single Family
- Sq.Ft.:
- 2,000
- Status:
- NEW LISTING
- Beds:
- 3
- Lot size:
- 0.16 Acres
- Year built:
- 1960
- Baths:
- 2.00
- MLS#:
- IR1007418
- Subdivision:
- Wilshire 3rd Add
ADDITIONAL INFORMATION
Charming well maintained All-Brick Ranch Home with Thoughtful Upgrades. 3 bedrooms, 2 bathrooms, and a 1-car attached garage, this residence offers everything you need. Remodeled Bathroom & Kitchen: Enjoy the luxury of updated bathrooms and a remodeled kitchen, featuring modern fixtures, granite countertops, and ample storage space. Enhanced Interior: Solid core doors, trim, and baseboards have been installed throughout. Renovated Storage: The dining/hallway closets have been renovated to provide enhanced built-in storage, complementing the kitchen remodel and ensuring maximum functionality. Basement: Additional Living Space to be completed the basement. Basement offers a remodeled bathroom for added convenience. The third bedroom, while not fully completed, presents an opportunity for customization to suit your needs. Newly poured cement patio, Convenient Amenities: A natural gas BBQ hookup, fencing, and cement edging around the backyard lawn. Enhanced Curb Appeal: Enjoy the added beauty and practicality of mature trees, sprinkler system, and gutters installed around the house for improved drainage and maintenance. Fenced Yard, Humidifier and Central Air Conditioning! Incomplete 3rd Bedroom: The third bedroom in the basement offers potential for customization, allowing you to tailor the space to your specific needs and preferences. Don't miss out on the opportunity to make this beautifully upgraded home yours. Schedule your private showing today!
$399,000
2947 W 20th 7 St Greeley, CO 80634
Open House:
Saturday, 4/27 6:00-10:00PM
- Type:
- Other
- Sq.Ft.:
- 1,455
- Status:
- NEW LISTING
- Beds:
- 3
- Lot size:
- 0.04 Acres
- Year built:
- 2024
- Baths:
- 3.00
- MLS#:
- 1007448
- Subdivision:
- Westlake Commons
ADDITIONAL INFORMATION
* Open Houses Located at 4125 24th St. Rd. Unit 20 * Westlake Commons Townhomes- These stunning 3-bedroom, 2.5 bathroom townhomes offer an open concept floor plan that seamlessly blends living, dining, and kitchen areas- ideal for hosting gatherings or savoring peaceful daily life. Ascend to the second level to discover a luxurious master suite featuring a large walk-in closet. Outside, a generous patio awaits, extending your entertainment space under the open sky. Just moments away, indulge in the convenience of nearby restaurants and grocery stores. Adventure and leisure are just across the street, with a charming lake, walking trail, and a park to satisfy all of your exploratory and relaxation desires.
- Type:
- Single Family
- Sq.Ft.:
- 1,808
- Status:
- NEW LISTING
- Beds:
- 3
- Lot size:
- 0.12 Acres
- Year built:
- 2018
- Baths:
- 3.00
- MLS#:
- 4331074
- Subdivision:
- Promontory Park
ADDITIONAL INFORMATION
Built in 2018, this three-bedroom, three-bath home feels like new! The luxurious kitchen includes stainless appliances, ample counter space, large pantry, and durable laminate flooring. Upstairs, your gorgeous primary suite boasts vaulted ceilings, a spacious walk-in closet, and five-piece ensuite with a relaxing soaking tub. This level also includes a custom office nook, laundry, and two more bedrooms sharing a Jack-and-Jill bath. Fab backyard with extended patio and endless views. A must-see! Special Financing Incentives available on this property from SIRVA Mortgage. If interested please contact a SIRVA Mortgage loan counselor at 866-898-1213.
$504,900
123 66th Avenue Greeley, CO 80634
- Type:
- Single Family
- Sq.Ft.:
- 2,652
- Status:
- Active
- Beds:
- 5
- Lot size:
- 0.14 Acres
- Year built:
- 2023
- Baths:
- 3.00
- MLS#:
- 9948085
- Subdivision:
- Northridge Estates
ADDITIONAL INFORMATION
Welcome to luxury living in the Henley plan, a stunning 5-bedroom, 3-bathroom home. Step inside and enjoy an inviting L-shaped kitchen that overlooks the dining and living room, creating the perfect space for entertaining guests or relaxing with family. The main floor features the 5th bedroom and 3rd full bath, along with a study, offering flexibility and convenience for your lifestyle needs. Upstairs, you'll find a spacious loft, the primary bedroom, and 3 additional secondary bedrooms, providing ample space for the whole family. The primary bedroom is a true retreat, featuring a 4-piece bathroom with dual vanities, a private commode, and a generously sized closet, offering both luxury and functionality. The secondary bath is equally impressive, with dual vanities and a separate room for the commode and shower, ensuring privacy and convenience for all. Outside, the home boasts a 2-car garage and backs to open space, with a trail running through it, providing a serene backdrop and endless opportunities for outdoor adventures. Don't miss the chance to make this exquisite home yours. Schedule a showing today and experience the epitome of comfort and style! ***Photos are representative and not of actual property***
$470,000
1012 78th Avenue Greeley, CO 80634
- Type:
- Single Family
- Sq.Ft.:
- 1,834
- Status:
- Active
- Beds:
- 3
- Lot size:
- 0.16 Acres
- Year built:
- 2017
- Baths:
- 3.00
- MLS#:
- 1652559
- Subdivision:
- Boomerang Ranch
ADDITIONAL INFORMATION
Welcome to this turn key home in the highly desirable Boomerang Ranch neighborhood! The kitchen is beautiful & spacious with granite counter tops and stainless-steel appliances. The main level has an open floor plan with lots of natural light and a half bath. Park almost any vehicle in the oversized 2 car garage with a window for natural light. The primary bedroom has a 5-piece bathroom and large walk-in closet on the second level. There are also 2 guest bedrooms, a full guest bathroom, laundry room and a loft on the upper level as well. The backyard is fenced in with a large cement patio and a shed for more exterior storage. On top of all this finished space, there is a basement with a rough-in for a future bathroom and room for another living area, bedroom or storage. High ceilings, turn key, oversized garage, Windsor school district... You need to see this home in person to take it all in! There is also a built-in security system on the exterior and interior of the home. There is video surveillance on the exterior and motion detectors on the interior. There is a sprinkler system for the front and backyard. Boomerang Links Golf Course is just across the street and you will have the grocery store, restaurants and much more minutes down the street. This home has been meticulously taken care of, so check it out while it lasts!
- Type:
- Condo
- Sq.Ft.:
- 1,185
- Status:
- Active
- Beds:
- 2
- Year built:
- 2013
- Baths:
- 2.00
- MLS#:
- IR1007393
- Subdivision:
- Summer Park Condos 27th Supp
ADDITIONAL INFORMATION
Welcome to this delightful Summer Park condo. This 2-bedroom, 2-bathroom unit boasts an open floor plan with amazing windows, inviting an abundance of natural light throughout. This end unit and upper-level location treats you to breathtaking views. The main bedroom suite provides a full private bath and spacious walk-in closet. A private deck is located directly off the dining area. Situated strategically, this condo offers close proximity to schools, shopping, golf courses where the golf enthusiasts can perfect their swing and nature lovers can explore scenic walking trails.
Open House:
Saturday, 4/27 12:30-2:00PM
- Type:
- Single Family
- Sq.Ft.:
- 2,564
- Status:
- Active
- Beds:
- 3
- Lot size:
- 0.38 Acres
- Year built:
- 1977
- Baths:
- 3.00
- MLS#:
- IR1007350
- Subdivision:
- Panorama Park
ADDITIONAL INFORMATION
Welcome to updated character and a home designed for entertaining! This 3 bed (possibly 4) 2.5 bath, oversized 2 car garage home welcomes you with fresh updates and original charm! Notice new paint inside and out, new roof, refreshed kitchen and new LVP and carpet flooring, yet the original details of the wood beams and wood-burning fireplace. The home features two living spaces perfect for entertaining, with the refreshed kitchen placed in the heart of the home. Upstairs, find three generous bedrooms and a primary bedroom with en suite bath complete with a favorite feature - a laundry chute! The garden-level basement can be used as a bar area, extra rec space, or turned into a 4th bedroom and bath! Storage space throughout the home makes this a perfect choice for charm, livability, and convenience. Step from the lower living area out the glass slider to a gigantic patio with a hot tub and RV hookup, and step down to a second paver patio! This yard is truly a sanctuary, surprisingly quiet and private in a convenient location to Centennial Park, Pool, and Library. Don't miss exploring the many unique features of this home! Come see it today! Listing agent is related to seller.
$517,500
119 65th Avenue Greeley, CO 80634
- Type:
- Single Family
- Sq.Ft.:
- 2,652
- Status:
- Active
- Beds:
- 5
- Lot size:
- 0.16 Acres
- Year built:
- 2023
- Baths:
- 3.00
- MLS#:
- 2270264
- Subdivision:
- Northridge Estates
ADDITIONAL INFORMATION
*READY NOW* Welcome to luxury living in the Henley plan, a stunning 5-bedroom, 3-bathroom home. Step inside and enjoy an inviting L-shaped kitchen that overlooks the dining and living room, creating the perfect space for entertaining guests or relaxing with family. The main floor features the 5th bedroom and 3rd full bath, along with a study, offering flexibility and convenience for your lifestyle needs. Upstairs, you'll find a spacious loft, the primary bedroom, and 3 additional secondary bedrooms, providing ample space for the whole family. The primary bedroom is a true retreat, featuring a 4-piece bathroom with dual vanities, a private commode, and a generously sized closet, offering both luxury and functionality. The secondary bath is equally impressive, with dual vanities and a separate room for the commode and shower, ensuring privacy and convenience for all. Outside, the home boasts a 2-car garage and backs to open space, with a trail running through it, providing a serene backdrop and endless opportunities for outdoor adventures. Don't miss the chance to make this exquisite home yours. Schedule a showing today and experience the epitome of comfort and style! ***Photos are representative and not of actual property***
- Type:
- Multi-Family
- Sq.Ft.:
- 1,648
- Status:
- Active
- Beds:
- 3
- Year built:
- 2024
- Baths:
- 3.00
- MLS#:
- IR1007343
- Subdivision:
- Northridge Trails Townhomes
ADDITIONAL INFORMATION
Seller is offering to pay 3% of listed price for Buyer Interest Rate Buy-down, Loan Closing Costs, &/or Prepaids!! Presenting the remarkable Telluride plan-a captivating Two-Story Townhome featuring 3 bedrooms and 2 1/2 baths spread across 1,646 Sq. Ft. The main floor invites you into a generous living room, a welcoming dining area, and a well-appointed kitchen. Adjacent to the kitchen, discover an expansive 2-car garage. Journey upstairs to find a spacious Primary bedroom complemented by a large walk-in closet, alongside two additional bedrooms, a full bath, and a conveniently located laundry space. This home boasts stunning wood flooring, modern appliances such as a dishwasher and cooktop/oven, and stylish countertops, ensuring a low-maintenance lifestyle. Perfectly blending comfort and convenience, this Townhome embodies the ideal place to call home.
| Listing information is provided exclusively for consumers' personal, non-commercial use and may not be used for any purpose other than to identify prospective properties consumers may be interested in purchasing. Information source: Information and Real Estate Services, LLC. Provided for limited non-commercial use only under IRES Rules. © Copyright IRES |
Andrea Conner, Colorado License # ER.100067447, Xome Inc., License #EC100044283, AndreaD.Conner@Xome.com, 844-400-9663, 750 State Highway 121 Bypass, Suite 100, Lewisville, TX 75067

The content relating to real estate for sale in this Web site comes in part from the Internet Data eXchange (“IDX”) program of METROLIST, INC., DBA RECOLORADO® Real estate listings held by brokers other than this broker are marked with the IDX Logo. This information is being provided for the consumers’ personal, non-commercial use and may not be used for any other purpose. All information subject to change and should be independently verified. © 2024 METROLIST, INC., DBA RECOLORADO® – All Rights Reserved Click Here to view Full REcolorado Disclaimer
Greeley Real Estate
The median home value in Greeley, CO is $292,900. This is lower than the county median home value of $331,200. The national median home value is $219,700. The average price of homes sold in Greeley, CO is $292,900. Approximately 55.68% of Greeley homes are owned, compared to 39.78% rented, while 4.55% are vacant. Greeley real estate listings include condos, townhomes, and single family homes for sale. Commercial properties are also available. If you see a property you’re interested in, contact a Greeley real estate agent to arrange a tour today!
Greeley, Colorado 80634 has a population of 100,760. Greeley 80634 is less family-centric than the surrounding county with 35.7% of the households containing married families with children. The county average for households married with children is 38.89%.
The median household income in Greeley, Colorado 80634 is $52,887. The median household income for the surrounding county is $66,489 compared to the national median of $57,652. The median age of people living in Greeley 80634 is 30.7 years.
Greeley Weather
The average high temperature in July is 93.8 degrees, with an average low temperature in January of 16.6 degrees. The average rainfall is approximately 15.9 inches per year, with 40.8 inches of snow per year.
