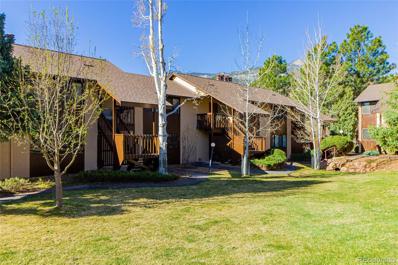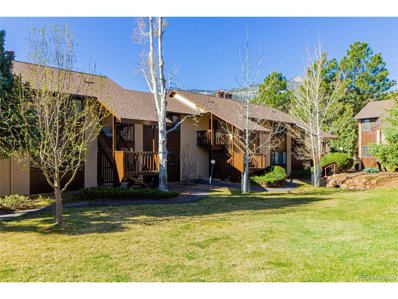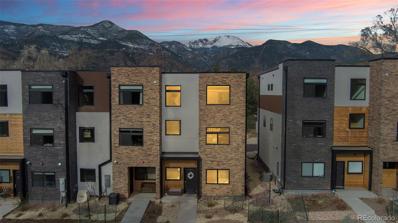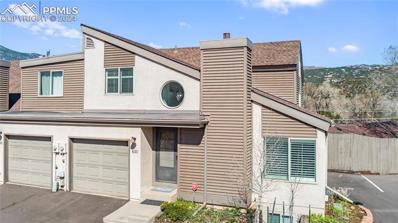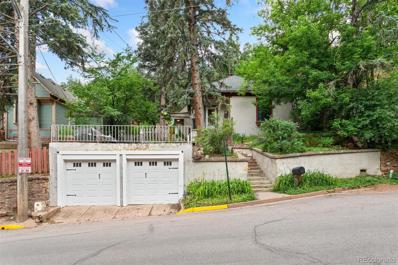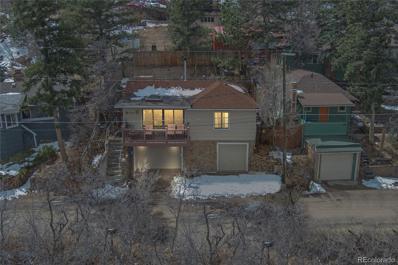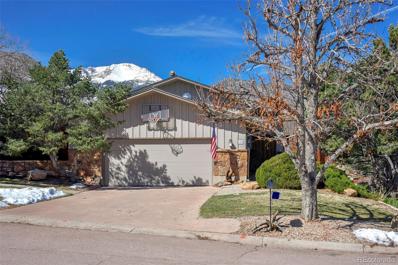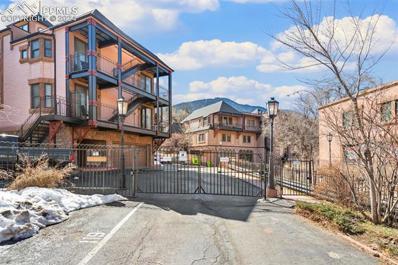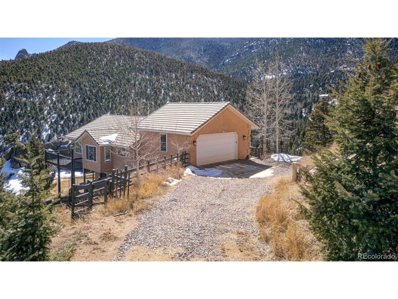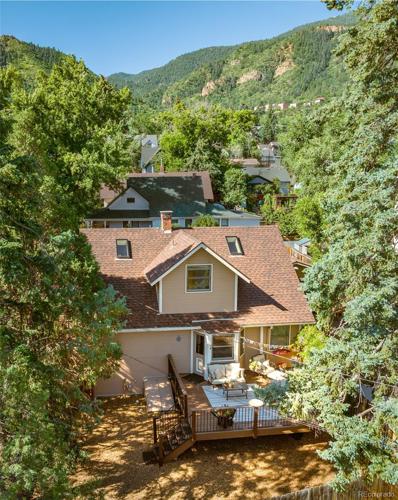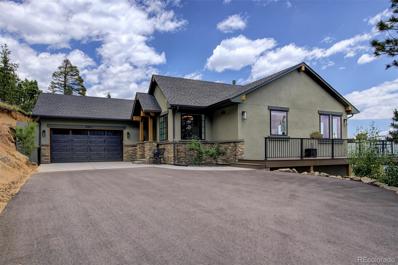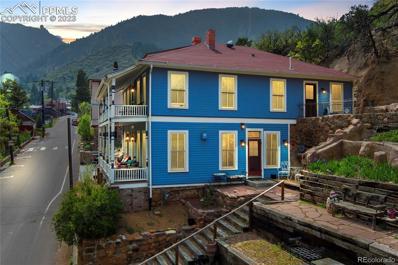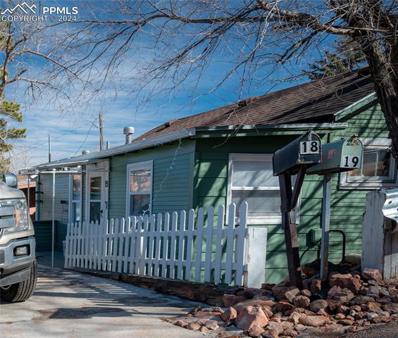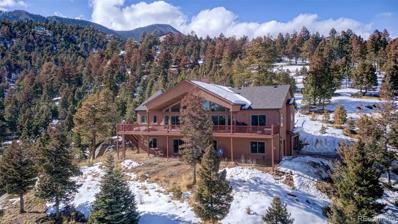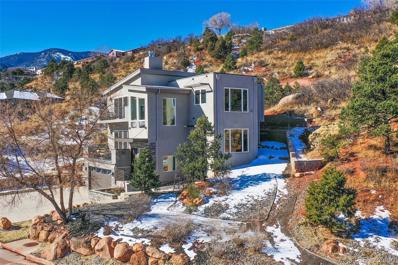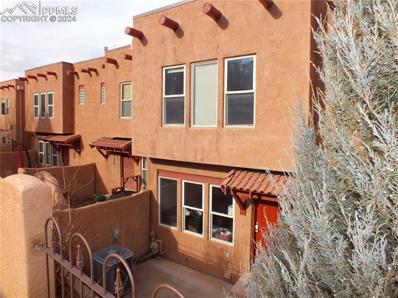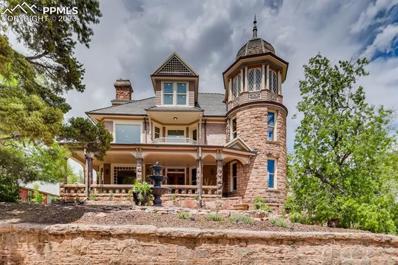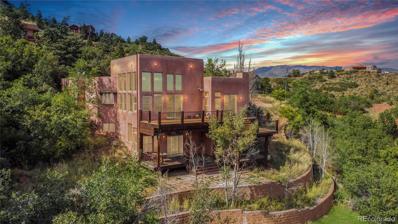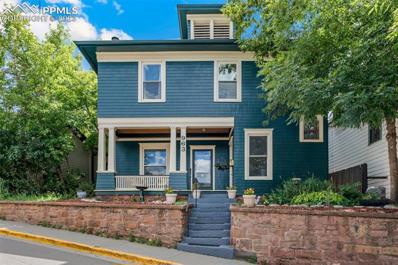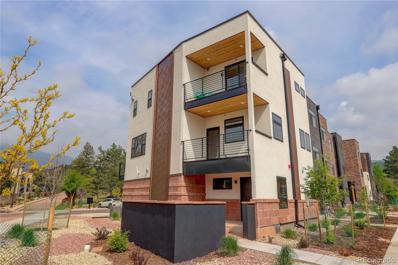Manitou Springs CO Homes for Sale
- Type:
- Single Family
- Sq.Ft.:
- 2,194
- Status:
- NEW LISTING
- Beds:
- 4
- Lot size:
- 0.25 Acres
- Year built:
- 1965
- Baths:
- 2.00
- MLS#:
- 6164108
ADDITIONAL INFORMATION
Meticulously maintained, one-level living rancher on .25 acre lot in Crystal Hills! This home has gleaming original hardwood floors throughout most of the main level and featuresâ¦green slate entry with period wooden screen...Spacious living room with large bay window and cozy corner conversation pit in front of the woodburning fireplaceâ¦sunny dining room that walks out to the covered patioâ¦completely remodeled kitchen including Shaker cabinets, quartz countertops, subway tile backsplash, SS appliances including French door fridge and 5-burner gas range with double oven, pantry cabinet with rollout shelving, custom "junk" cabinet with charging outlets, ample recessed and under cabinet lighting, and breakfast nook with bay window overlooking the backyardâ¦main level 6x7 laundry room with built-in washer and dryer platform, and plenty of cabinetsâ¦13x14 primary bedroom with two windows to let in lots of light and charming ensuite 3/4 bath with pedestal sink, storage cabinet and beadboard detailâ¦2nd and 3rd bedrooms with convenient access to full hall bath with large vanity with undermount sink and linen cabinet⦠13x25 cozy yet sunny basement family room with newer carpetâ¦and 4th bedroom with two closets, both with cedar floors. Outside, you will enjoy....taking in the peekaboo Pikes Peak and Garden of the Gods views, and overlooking Bill Bauers Park and playground from the Trex front deck...relaxing on the covered back patio surrounded by the serene mature trees and shrubs, flower beds, and garden area...or perhaps just sitting under the shade tree gazing at the mountain view. Oversized, insulated and finished 2-car garage with ample cabinets and shelving. Just minutes away from all that Manitou Springs has to offer, including award-winning District 14 schools. Newer vinyl windows and backyard shed with storage cabinets, too!
- Type:
- Condo
- Sq.Ft.:
- 876
- Status:
- Active
- Beds:
- 2
- Year built:
- 1982
- Baths:
- 1.00
- MLS#:
- 5652837
- Subdivision:
- The Peacock Farm
ADDITIONAL INFORMATION
Discover Colorado living in this newly renovated 2-bedroom, 1-bathroom condo nestled along serene El Paso Boulevard in Manitou Springs. Boasting a ground-level position and accompanied by a one-car garage, this home presents opportunity for comfort and convenience in an excellent location. Inside, you’ll be immersed in contemporary updates and cozy charm. Luxury vinyl flooring throughout and in-unit Laundry with washer and dryer included. The newly renovated Kitchen features beautiful granite countertops, sleek white cabinetry, and stainless-steel appliances. You’ll witness grazing deer in the courtyard just outside the Living Room windows—a testament to the unique serenity of this private community. This home features two spacious bedrooms, each with nice-sized closets and beautiful floors. The shared bathroom has been tastefully updated with custom tile and modern fixtures. The attached 1-car Garage is conveniently located directly next to this unit, and there is additional unassigned parking for guests nearby. Fountain Creek and the Creekwalk Trail are just a few steps from your back door. Manitou Springs provides a world of adventure and exploration waiting to be discovered. The challenging Manitou Incline is minutes from your door, while the awe-inspiring beauty of Garden of the Gods and Red Rocks Open Space offer endless opportunities for hiking, rock climbing, and communing with nature. For those seeking the energy of city life, downtown Manitou Springs awaits, brimming with eclectic shops, galleries, and restaurants that capture the essence of this historic mountain town. Whether you're drawn to the allure of outdoor adventure or yearn for the tranquility of a peaceful retreat, this home offers the best of both worlds. Don't miss your chance to experience the unparalleled beauty and serenity of Manitou Springs living…schedule your private showing today and make this exquisite condo your own!
- Type:
- Other
- Sq.Ft.:
- 876
- Status:
- Active
- Beds:
- 2
- Year built:
- 1982
- Baths:
- 1.00
- MLS#:
- 5652837
- Subdivision:
- The Peacock Farm
ADDITIONAL INFORMATION
Discover Colorado living in this newly renovated 2-bedroom, 1-bathroom condo nestled along serene El Paso Boulevard in Manitou Springs. Boasting a ground-level position and accompanied by a one-car garage, this home presents opportunity for comfort and convenience in an excellent location. Inside, you'll be immersed in contemporary updates and cozy charm. Luxury vinyl flooring throughout and in-unit Laundry with washer and dryer included. The newly renovated Kitchen features beautiful granite countertops, sleek white cabinetry, and stainless-steel appliances. You'll witness grazing deer in the courtyard just outside the Living Room windows-a testament to the unique serenity of this private community. This home features two spacious bedrooms, each with nice-sized closets and beautiful floors. The shared bathroom has been tastefully updated with custom tile and modern fixtures. The attached 1-car Garage is conveniently located directly next to this unit, and there is additional unassigned parking for guests nearby. Fountain Creek and the Creekwalk Trail are just a few steps from your back door. Manitou Springs provides a world of adventure and exploration waiting to be discovered. The challenging Manitou Incline is minutes from your door, while the awe-inspiring beauty of Garden of the Gods and Red Rocks Open Space offer endless opportunities for hiking, rock climbing, and communing with nature. For those seeking the energy of city life, downtown Manitou Springs awaits, brimming with eclectic shops, galleries, and restaurants that capture the essence of this historic mountain town. Whether you're drawn to the allure of outdoor adventure or yearn for the tranquility of a peaceful retreat, this home offers the best of both worlds. Don't miss your chance to experience the unparalleled beauty and serenity of Manitou Springs living...schedule your private showing today and make this exquisite condo your own!
- Type:
- Townhouse
- Sq.Ft.:
- 2,099
- Status:
- Active
- Beds:
- 3
- Lot size:
- 0.03 Acres
- Year built:
- 2020
- Baths:
- 4.00
- MLS#:
- 8619076
- Subdivision:
- The Manitou Townhomes
ADDITIONAL INFORMATION
Immerse Yourself in Upscale Living in Manitou Springs. Prepare to be captivated by this exceptional end-unit masterpiece, completed in 2021 and brimming with refined elegance. This 3-bedroom, 4-bathroom home beckons you to experience a lifestyle of unparalleled luxury. Step inside and be instantly enchanted by the remarkable wormy maple hardwood floors that seamlessly flow throughout the spacious great room. The gourmet kitchen is a true culinary haven, featuring a striking granite waterfall island, designer lighting, and an abundance of custom cabinetry that effortlessly complements the world-class appliances. Relax by the cozy stone fireplace, while admiring the custom mantle. Vast windows frame breathtaking foothills views, which continue onto a generous balcony. Retreat to the expansive primary suite, your very own private oasis with wormy maple floors, a custom walk-in closet, and a private balcony showcasing awe-inspiring Pikes Peak vistas. Indulge in the spa-inspired primary bath, complete with a custom steam shower, backlit fogless mirrors, heated self-flushing bidet toilets, floating vanities, and Italian marble flooring. For guests or loved ones, the additional bedrooms, each with an en-suite bath, offer comfort and privacy. Alternatively, these spaces could serve as a productive home office, allowing you to seamlessly blend work and life. Enjoy the attached 2-car garage, complete with shelving and an electric vehicle charger. Plus, on-street and off-street guest parking ensure your visitors can easily access this prime location, just minutes from the shops and entertainment of historic downtown Manitou Springs and Old Colorado City. Outdoor enthusiasts will delight in the proximity to Garden of the Gods and Red Rock Canyon parks. With easy access to I-25 and Hwy 24, this home provides the perfect balance of luxury, convenience, and natural splendor. A perfect low-maintenance lifestyle elevated by sophisticated design and unparalleled amenities.
- Type:
- Townhouse
- Sq.Ft.:
- 1,579
- Status:
- Active
- Beds:
- 2
- Lot size:
- 0.03 Acres
- Year built:
- 1994
- Baths:
- 3.00
- MLS#:
- 7662236
ADDITIONAL INFORMATION
Welcome to this great townhouse in Manitou Springs, CO! This stunning corner unit offers the perfect blend of comfort, convenience, and charm. Step inside and be greeted by the warmth of natural light pouring in through the additional windows, illuminating the living areas. Fantastic white shutters cover the windows in the living room, dining room, and primary bedroom. The vaulted ceiling in the living room creates an airy ambiance, while the gas fireplace provides a cozy retreat during chilly evenings. The back deck boasts beautiful views of Pikes Peak, the Manitou Incline, and the surrounding hills. This townhouse boasts 2 bedrooms and 2.5 bathrooms, ensuring ample space for relaxation and rejuvenation. Entertain with ease in the basement family room, ideal for movie nights, crafting, or simply unwinding with loved ones. Parking will never be an issue with a one-car attached garage and additional parking space. Conveniently located just a 5-minute walk from the Manitou Springs Pool and Recreation Center and park area, outdoor recreation and leisure activities are right at your fingertips. Plus, downtown Manitou Springs is just a mile away, offering a plethora of dining, shopping, and entertainment options. Garden of the Gods entry is a 5-minute drive or 10-minute walk. Furnace 2016, Water Heater 2017, Roof 2019. Don't miss out on the opportunity to make this townhouse your new home sweet home in Manitou Springs. Schedule your showing today!
- Type:
- Single Family
- Sq.Ft.:
- 1,188
- Status:
- Active
- Beds:
- 3
- Lot size:
- 0.09 Acres
- Year built:
- 1909
- Baths:
- 1.00
- MLS#:
- 6569912
- Subdivision:
- Manitou Springs
ADDITIONAL INFORMATION
Whether it's the superb location you seek, a potential Airbnb, or an an exquisite primary residence, this home is not to be missed! This cute, eclectic, built in 1909, 3 bedroom, 1 bath cottage with 2 car garage sits nestled in the hills of Manitou Springs above Ruxton Avenue. Privacy and observation of the many activities that take place throughout the year: Marathons, Incline, Coffin Races to name a few. This home has a secluded, large deck for outdoor entertaining, where you can hear the sound of the stream while enjoying the abundant wildlife/birds. Within walking distance to downtown Manitou Springs and dozens of trails (Incline, Ute Pass Trail, Red Mountain, Iron Mountain). Cozy, wood paneled dining room with lots of windows for natural light, a completely renovated kitchen, open living room with wood-burning fireplace, great for entertaining or cozy winter nights. English tiered gardens adore the grounds. Easy access to Colorado Springs for a night on the town or to the mountains for a long, lazy weekend. Close to area attractions for your visitors: Garden of the Gods, Cave Dwellings, Cave of the Winds, Pikes Peak Highway, North Pole, Catmount Resevoir - to name a few. Newer concrete on porch, newer garage doors with electric openers for off-street parking, newer roof/gutters, and a direct gas line for the outdoor grill......this property will not last long!
- Type:
- Single Family
- Sq.Ft.:
- 1,440
- Status:
- Active
- Beds:
- 3
- Lot size:
- 0.09 Acres
- Year built:
- 1922
- Baths:
- 2.00
- MLS#:
- 6868870
- Subdivision:
- Ouray
ADDITIONAL INFORMATION
Welcome to your mountain oasis in the charming town of Manitou Springs! This impeccably maintained 3-bedroom, 2-bathroom home offers breathtaking views and a secluded backyard retreat, making it the perfect blend of comfort and tranquility. As you step inside, you'll be greeted by the warmth of hickory cabinets, wood floors, and a cozy wood-burning fireplace, creating a welcoming ambiance that's perfect for both relaxation and entertaining. The open-concept living area is flooded with natural light, accentuating the beauty of the surrounding landscape. Escape to the privacy of the secluded backyard, where you'll find a peaceful retreat surrounded by mature trees and picturesque scenery. Whether you're enjoying a quiet morning coffee or hosting a summer barbecue with friends and family, this outdoor sanctuary is sure to impress. Located just minutes away from parks, restaurants, and shopping, this home offers the perfect balance of convenience and serenity. Explore nearby hiking trails, stroll through the charming streets of Manitou Springs, or simply relax and take in the beauty of your surroundings. Don't miss your chance to own this hidden gem in Manitou Springs, where mountain living meets modern comfort. Come experience the magic of this well-maintained home and start enjoying the incredible views and outdoor lifestyle that Colorado has to offer.
- Type:
- Single Family
- Sq.Ft.:
- 2,597
- Status:
- Active
- Beds:
- 4
- Lot size:
- 0.22 Acres
- Year built:
- 1966
- Baths:
- 3.00
- MLS#:
- 2180083
- Subdivision:
- Colorado Springs
ADDITIONAL INFORMATION
This unique and rare property in a quiet Crystal Hills neighborhood showcases MAGNIFICENT VIEWS of Pikes Peak and the Garden of the Gods! The wooden, double door vaulted entry on this cedar and stone home has artistically-crafted stained glass windows. Main level great room has built-in cabinetry, vaulted tongue & groove knotty pine wood ceiling with wood beams, floor to ceiling moss stone gas fireplace, French doors to patio and oversized picture windows to enjoy the unobstructed VIEWS. Enjoy the wrap around wood deck for morning coffee or cocktails & dinner at sunset! Large eat-in kitchen with Dutch door to patio area, glass top range, pantry closets & two more oversized picture windows. Two en-suite main level bedrooms with mountain views, built-in shelves & attached baths with imported tile. Lower level has two additional bedrooms, a 3/4 bath, under stair storage, laundry room with sink, Iron-A-way built-in ironing center, washer & dryer, as well as an enormous family room with wood burning fireplace. Gorgeous, authentic, custom-made Mexican hardwood doors & Mexican terra cotta ceramic tile throughout. This home has unique privacy fencing & mature landscaping. Boiler system/hot water heat & swamp cooler plus attic fan to keep things cool in summer. Indoor stair lighting operated on a timer. Multiple directional, art showcase lights to display your favorite pieces as well as two art niches in the basement, also with directional art lighting. Property is flooded with natural light partly drawn in by three tubular skylights. Attached, oversized garage with shelving, comes with a locking safe. Home also includes additional safe in the basement. Impact resistant/Class IV roof. Walk or bike to local establishments on Manitou Avenue and Colorado Avenue. Enjoy access to the great Colorado outdoors right from this gem of a home…Red Rocks Open Space, the Manitou Incline and Garden of the Gods as well as many other hiking trails. Move in ready. This one won't last!
- Type:
- Condo
- Sq.Ft.:
- 2,076
- Status:
- Active
- Beds:
- 2
- Year built:
- 2005
- Baths:
- 3.00
- MLS#:
- 7631269
ADDITIONAL INFORMATION
Spectacular two-story loft style condo with 16 foot ceilings and large picture windows. Front walkway overlooks fountain Creek and the back balcony fronts Manitou Avenue with outstanding mountain views. Located in a gated stone walled community with walk-out heated garage and common picnic area adjacent to Fountain creek. Elevator access to both the condo as well as the main level garage. Industrial style feel with huge great room, skylights and tons of natural light. Gorgeous gleaming hardwood floors throughout the main level. True gourmet chefs kitchen with stainless steel appliances, concrete dining bar and countertops and a Jenn-Air gas stove with warming drawer. Two bedrooms with en-suite baths plus a third bath on main floor. The great room features outstanding views and oversized cozy gas fireplace. Dedicated dining area plus a large family room. Walk out to the large deck for stunning views of the Manitou Incline and all of the exciting activities happening on Manitou Ave. Laundry room just off the kitchen with additional storage. Move-in ready completely furnished with new high end furniture and artwork and it all stays with the property. Adorable contemporary western chic style which will make you feel right at home!
- Type:
- Other
- Sq.Ft.:
- 2,611
- Status:
- Active
- Beds:
- 3
- Lot size:
- 0.7 Acres
- Year built:
- 1996
- Baths:
- 3.00
- MLS#:
- 9596644
- Subdivision:
- Crystal Park
ADDITIONAL INFORMATION
If you are looking for mountain living, yet so close to Manitou and Colorado Springs, this is this home! This Ranch Style home with Stucco Exterior and Concrete Tile Roof located in the gated community of Crystal Park. You will enjoy nature and city views from the abundance of windows and amazing location! This 3 bedrooms/ 3 bathrooms/ 2 car-garage features a Primary bedroom on the main level complete with a 5-Piece bath. The Kitchen with a stainless steel refrigerator has plenty of cabinets, walk-in pantry and counter space with bar seating, which opens up into the Dining Area & Living Room. Lets talk living room... Wow!!! The living room has newer white washed LVP flooring and the views are spectacular whether it is to the South rock outcroppings in the yard or to the East looking at the Colorado Springs below! Walk out to a wrap around deck with amazing top of the mountain views & city lights. In the lower level you will find a Bonus Room with 2 additional bedrooms & a full bathroom! Recent upgrades: Driveway French drains, newer paint through most of the inside of home, vivant home security and smart thermostats, deck and railings painted, rocked driveway, covered dog run, radon mitigation system and exterior lights! This is just highlights of what this home offers! Crystal Park amenities are available to members and guests. Many social events are held at the clubhouse complete with full kitchen, expansive deck and high-altitude heated swimming pool. The Park's other recreational facilities are tennis, pickle-ball, volleyball and basketball courts, children's playground, stocked trout that pond doubles as an ice rink in the Winter and miles of trails that start in Crystal Park and merge into Pike National Forest. Crystal Park is a gated mountain community that offers so much for its residents. Our residents have space, beautiful views and hiking right out our doors, while being only about thirty minutes from downtown Colorado Springs.
Open House:
Sunday, 4/28 11:00-1:00PM
- Type:
- Single Family
- Sq.Ft.:
- 2,405
- Status:
- Active
- Beds:
- 3
- Lot size:
- 0.14 Acres
- Year built:
- 1910
- Baths:
- 2.00
- MLS#:
- 5698540
- Subdivision:
- Downtown Colorado Springs
ADDITIONAL INFORMATION
Discover a unique treasure in Manitou Springs, where modern comfort meets the enchantment of Colorado mountain-town living. This exceptional 3 bed 2 bath home stands out with its open floor plan and thoughtfully designed sunlight-infused rooms, fostering a warm and inviting atmosphere perfect for entertaining or serene relaxation. Off the main house is a 300+sf detached 3rd bedroom/studio/office with sound reducing walls and covered and enclosed storage space. Fall in love with the exquisite South-facing sunroom with soaring 2-story ceilings, creating a tranquil retreat filled with abundant natural light and overlooking Red Mountain and Iron Mountain Trails. The property also features skylights that enhance the interior with light, an organic garden area, and a large front deck nestled among tall, mature pine trees offering a peaceful retreat to enjoy this idyllic setting. There is a 2-car covered carport, a coveted amenity ensuring off-street parking is never a concern. Imagine being nestled at the foot of America's favorite mountain, with natural mineral springs, open-air dining, festivals, local schools, and a plethora of local attractions just steps away. Situated just a block off Manitou Ave, the location is perfect for those who love being close to the heart of the action while enjoying their own private oasis. Outdoor enthusiasts will appreciate the proximity to Barr Trail, Intemann Trail, and the famous Manitou Springs Incline. The town is a vibrant tapestry of historic architecture, thriving arts, and a health and wellness scene that invites adventure, exploration, and relaxation. A truly one-of-a-kind Manitou home offering an unparalleled lifestyle where convenience, nature, and community come together.
- Type:
- Single Family
- Sq.Ft.:
- 2,510
- Status:
- Active
- Beds:
- 3
- Lot size:
- 0.7 Acres
- Year built:
- 2020
- Baths:
- 3.00
- MLS#:
- 4481450
- Subdivision:
- Crystal Park
ADDITIONAL INFORMATION
This turnkey, private Modern Ranch Style home is located in the gated community of Crystal Park, Manitou Springs, CO. This Custom Home by Palace Homes was completed in December 2020 and has over 2800 sq ft, 3 Bedrooms, 3 Baths, 2-car oversized garage, and fully paved driveway. Clean and Modern open floor plan with spectacular views and all the upgrades! Inviting entry leads to large living and dining areas with wrap around windows to enjoy the views or snuggle up by the fireplace. 9” Luxury Vinyl Plank flooring throughout most of the home. The Kitchen boasts high end Quartz, GE appliances with Bosch gas range, upgraded soft-close cabinets, undermount sink, glass subway tile backsplash and large island with counter seating. Double sliding doors lead to a main level 685 sq ft composite deck with reinforced structure w/ 220v for a Hot Tub. The main floor Primary Bedroom features an en-suite bathroom with oversized walk-in closet, Quartz counters, spacious custom tiled shower and upgraded cabinetry. There is a 1/2 bathroom and laundry room/drop zone on the main which features a built in hall tree, custom drying rack, lots of cabinets, Quartz counters and utility sink, leading into the oversized garage. The insulated main floor Garage includes a workbench, shelving, and space for two vehicles and a side by side ATV. The lower level greets you with a large Family Room featuring a cozy gas stove and walk-out sliding door to your private covered Patio, 2 ample Bedrooms, a bonus/office room and a full bath featuring Quartz counters, custom cabinetry and a shower/tub. The Utility Room has tons of storage and features an efficient forced-air furnace with humidifier, and the home has A/C! The gated community of Crystal Park offers safety, security, snow removal, road maintenance, stocked trout pond, heated swimming pool, clubhouse, its own Fire Department, miles of hiking trails, tennis and pickle ball courts, basketball court, volleyball pit, playground, and so much more...
- Type:
- Single Family
- Sq.Ft.:
- 2,176
- Status:
- Active
- Beds:
- 3
- Lot size:
- 0.24 Acres
- Year built:
- 1891
- Baths:
- 3.00
- MLS#:
- 3965703
- Subdivision:
- Manitou Iron Springs Co
ADDITIONAL INFORMATION
Imagine stepping into the pages of history with your very own Victorian masterpiece, nestled in the vibrant heart of Manitou Springs. Presenting a meticulously preserved historic home built in 1891, this property is not just a residence but a gateway to the past, blended seamlessly with modern comfort. Boasting 3 spacious bedrooms and 3 well-appointed bathrooms across 2176 square feet of living space, this home is designed to cater to your every need. The heart of the home is its kitchen, featuring a generous island that serves as the perfect hub for meal prep and casual dining. The property is a crown jewel in the Ruxton district, proudly part of the National Historic Society, and sits on two expansive lots, offering unrivaled space and privacy. From your doorstep, the adventures are endless. The Manitou Incline and the Cog Railway are just a stone's throw away, offering easy access to breathtaking hikes and scenic rides. The views of the mountains from this property are simply unparalleled, providing a serene backdrop to your daily life. For those with a penchant for hosting, this property currently operates as a highly successful Air-BNB, complete with a valuable, transferable license. With off-street parking for 5 vehicles, welcoming guests or entertaining friends and family is a breeze. This home is more than just a place to live; it's a piece of history waiting for you to write its next chapter. Whether you're looking for a unique home, a bed and breakfast opportunity, or a lucrative investment property, this Victorian gem in Manitou Springs is a dream come true.
- Type:
- Single Family
- Sq.Ft.:
- 624
- Status:
- Active
- Beds:
- 1
- Lot size:
- 0.05 Acres
- Year built:
- 1923
- Baths:
- 1.00
- MLS#:
- 5039047
ADDITIONAL INFORMATION
Most affordable listing in Manitou Springs!! Very charming Manitou ranch style home within walking distance of downtown Manitou shopping, restaurants, parks, and schools. The property also has wonderful views of the mountains and of Memorial Park. This home features a remodeled bathroom, and recently updated countertops and fixtures in the kitchen. The large living room is highlighted with large stone, wood burning fireplace. Large basement for storage. A new concrete slab driveway was put in within the past year that can park 2 cars. Also new outdoor landscaping featuring a fire pit. This house is a remarkable find!
$1,049,999
302 Earthsong Way Manitou Springs, CO 80829
- Type:
- Single Family
- Sq.Ft.:
- 4,057
- Status:
- Active
- Beds:
- 4
- Lot size:
- 0.7 Acres
- Year built:
- 2000
- Baths:
- 4.00
- MLS#:
- 5899681
- Subdivision:
- Crystal Park
ADDITIONAL INFORMATION
ABSOLUTELY PRISTINE custom built Palace Home with 4 Bedrooms, 4 Bathrooms and a 3-car garage. This Custom Walk out Rancher sits on a private lot with Pines, Aspen, Wildlife & 360 Degree Views. Dramatic Contemporary Floor plan with Vaulted Ceilings, French Doors & Amazing Views. Classy Island Kitchen with Maple Pull Out Cabinets, Inlaid Granite Tile Counter Tops & Top of the Line Appliances, Dacor 6 Burner Gas Range, Kitchen aide Dishwasher, Refrigerator and Double Ovens, (1 Convection) & Trash Compactor. Living Room has a Wall of Windows bringing the outside in with Views that are Incredible. The Living Room has Hardwood Floors, Custom Extraordinaire Wood Burning Fireplace Centered in the Recently Redone Stacked Stone Hearth and Custom Mantle. The Main Level Primary Bedroom Boasts a 5pc Bath with Granite Counters, Porcelain Tile Floor , His & Hers Walk-In Closet and Privacy! The 2nd Bedroom on the Main can also be considered as another Master Bedroom and has its own en-suite. Lower Level boasts 9ft Ceilings and is a Walk Out, 2 more Bedrooms, An extra Office/Bonus Room and if that is not enough, a Finlandia Sauna!!! Generator, generator hook-up and separate generator electrical panel allow the home to operate all essentials using only generator power. Another feature is the Central Vac system. Crystal Park amenities are available to members and guests. Many social events are held at the clubhouse complete with full kitchen, expansive deck and high-altitude heated swimming pool. The Park's other recreational facilities are tennis, pickle ball, volleyball and basketball courts, playground, Stocked Trout Pond doubles as an Ice Skating Rink in the Winter and miles of trails that start in Crystal Park and merge into Pike National Forest. Crystal Park is an Exclusive Gated Mountain Community that offers so much for its residents. Our residents have solitude, beautiful views and hiking right out our doors, all while being only thirty minutes from downtown Colorado Springs!
- Type:
- Single Family
- Sq.Ft.:
- 3,126
- Status:
- Active
- Beds:
- 3
- Lot size:
- 1.61 Acres
- Year built:
- 2016
- Baths:
- 3.00
- MLS#:
- 8999613
- Subdivision:
- Crystal Hills East
ADDITIONAL INFORMATION
Welcome to this impressive contemporary home nestled in an exclusive enclave overlooking Red Rocks Open Space with trail access. The home is custom built with high end finishes. The open concept main level includes a living room with gas fireplace and 12” sliding doors that walk-out onto a deck. The chef’s kitchen features everything you desire. You will love entertaining with guests sitting at the kitchen island, gathering in the living room and relaxing on the walkout deck enjoying views of rock outcroppings. Enjoy summer mornings sitting on the deck with a cup of coffee watching the sunrise over Red Rocks Open Space. Walk up the stairs or ride the elevator to your private retreat. This level includes a primary bedroom with gas fireplace, 12’ sliding door leading to yet another deck overlooking the open space and an ensuite bath. The luxurious ensuite bath is your personal spa with a jetted tub and multiple jets in the shower. The walk-in closet has custom built-ins to organize your personal belongings and the laundry room is conveniently located next to the primary bath. Finishing out this level is a flex space with large windows and spectacular views. This room could be your home office, a library/reading retreat, exercise room, etc. Use your imagination to fit your lifestyle. The basement features two more large bedrooms and a full bathroom. You will also find a doggie wash area as you step inside from the three-car garage for cleaning muddy paws when you return home from hikes in the open space. Speaking of the garage, it is oversized, and the third bay is an RV garage. This home’s location has convenient access to Hwy 24 for a quick escape to the mountains. It is close to dining and shopping in historic downtown Manitou Springs and Old Colorado City. Downtown Colorado Springs is just a 10-minute drive. Included with the home are plans for a large addition on the south side of the home. The plans include a spa area, exercise room and private guest quarters.
- Type:
- Condo
- Sq.Ft.:
- 1,249
- Status:
- Active
- Beds:
- 2
- Lot size:
- 0.01 Acres
- Year built:
- 2001
- Baths:
- 3.00
- MLS#:
- 6910108
ADDITIONAL INFORMATION
Well-maintained, two-bedroom, three bathroom condo conveniently located in Manitou Springs! Enjoy the Garden of the Gods views from the elevated deck after taking a dip in the pool. Carpet-free living. Nice, clean kitchen with a view and a pantry. Brand new stainless steel appliances. There are sliding glass doors onto the deck, from the dining room. Plenty of natural light and a gas fireplace in the living room. Both bedrooms have private bathrooms. Laundry is located upstairs, by the bedrooms. Extra tall ceilings throughout. Central air conditioning. Private, front courtyard. Two-car garage. Easy walk to the schools, shopping and Manitou's trail system!
- Type:
- Condo
- Sq.Ft.:
- 1,580
- Status:
- Active
- Beds:
- 2
- Year built:
- 1888
- Baths:
- 2.00
- MLS#:
- 1822894
ADDITIONAL INFORMATION
Take the private elevator to the top floor and step into sunlight rooms warm with the elegance of handcrafted details, classic materials and designer styling from the oak front door and the maple, oak and walnut barrel ceiling to the patterned marble floors. Dine in the Turret Room or take the spiral staircase to the Rooftop Deck for 360 degree panoramic views! The gourmet kitchen features granite countertops, KitchenAid Pro SS Appliances, 6 burner gas stove with griddle and pot filler, Dual Microwave and Convection Wall Ovens, 36â French Door Refrigerator, 36â Farm Sink, Beverage/Wine Cooler, Dishwasher, Instant Hot Water Dispenser, Slow Close, Solid Wood Cabinets and Breakfast Bar. The Master Bathroom boasts a Built-in Dresser, Marble Shower Surround, Delta Rain Fixture, Kohler Comfort Height Toilet. Beautifully detailed, solid mahogany bathroom vanities, marble vanity tops and matching mirrors create keystone pieces. Invisidoor Bookshelves conceal the laundry area, muffling the sound of operating units. Radiant in-floor heating, Soundproofing in walls and floor, On-Demand Hot Water, LED Lighting, Centralized Media Center for Ethernet, HDMI, Phone and USB and an In-House Vacuum with Vacusweep (an automatic Kitchen dustpan). The HOA makes for a maintenance free exterior.
- Type:
- Single Family
- Sq.Ft.:
- 4,031
- Status:
- Active
- Beds:
- 4
- Lot size:
- 0.68 Acres
- Year built:
- 2000
- Baths:
- 4.00
- MLS#:
- 4935454
- Subdivision:
- Crystal Park
ADDITIONAL INFORMATION
Contemporary southwest-style “Builder’s Home” custom mountain retreat, in lower part of Crystal Park–less than 5 minutes to the gate house! 4-bed, 4-bath home unlike any other, boasting custom woodwork, architectural details, panoramic vistas including two stories of south-facing windows that flood the space with natural light. Open layout with breathtaking views, gas kiva-style fireplace, and walk-out to the expansive deck. Gourmet kitchen with granite slab countertops, double oven, stainless appliances, hickory cabinetry, and center cook island with a gas cooktop and prep sink. Primary en-suite offers a walk-in shower for two, cedar walk-in closet, and walkout to a private deck. Second bedroom on main level is ideal for a home office, with private entrance and adjoining bath w/ marble floors and counters. Upper bedrooms adorned with pecan floors cured right in Manitou Springs! Lower level features impressive library/office, full bath, and two additional bedrooms, one with a private entry. Lower level could be easily converted into in-law suite with kitchenette and big family room with a home theater system, leading to a covered deck and patio. Additional features include central vacuum, 10-zone radiant floor heating, humidifier, oversized heated garage, plantation shutters, 2000 gallon cistern, water purification system, and water softener. Community amenities: security gate, snow removal, road maintenance, dedicated Fire Department, trash services and events at clubhouse. Enjoy the high-altitude heated swimming pool and recreational facilities like tennis, pickle-ball, volleyball, basketball, playground, stocked trout pond/ice skating rink in the winter, and miles of private hiking trails that merge into Pike National Forest and more. Embrace wonders of nature–waterfalls, raspberry bushes, wild mushrooms, crystal beds and aspen groves, Step out your door for a delightful 2-mile hike to downtown Manitou Springs! Luxurious private mountain escape so close to town.
- Type:
- Single Family
- Sq.Ft.:
- 2,213
- Status:
- Active
- Beds:
- 3
- Lot size:
- 0.05 Acres
- Year built:
- 1899
- Baths:
- 3.00
- MLS#:
- 1180750
ADDITIONAL INFORMATION
Nestled in the heart of Manitou Springs, just a stone's throw away from all downtown amenities and several trails, stands this gorgeous, well-maintained vintage Victorian home. This 3-bedroom, 3-bathroom residence is a harmonious blend of timeless elegance and modern comfort, offering a lifestyle that's nothing short of enchanting. As you step inside, you'll be greeted by the grandeur of high ceilings, intricate crown moldings, and the warm embrace of pristine wood floors that stretch throughout. The living room beckons with its stone fireplace, providing the perfect setting for cozy evenings by the fire. Meanwhile, the dining room boasts a remarkable one-of-a-kind built-in hutch/cabinet that simply must be seen to be believedâa true masterpiece of craftsmanship. The remodeled kitchen is a chef's dream, featuring an Italian range, exquisite countertops, a movable island, under window cabinet, and a French door refrigerator that complements the home's vintage charm with modern luxury. You'll find peace of mind in the fact that the two furnaces have recently been cleaned and serviced. The sewer line was replaced in 2019 and the windows have been replaced as well. The exterior of this Victorian beauty has been lovingly adorned with a fresh coat of paint, ensuring its striking curb appeal. A private courtyard in the rear of the property invites you to unwind with friends or a good book. Residential permit parking on Osage Avenue ensures that you won't be competing with tourists for a parking spot. This exceptional home is located in Manitou's Historic District and has a small, low-maintenance yard, so you'll have more time to enjoy all that Manitou Springs has to offer. Take a moment to relax on the inviting front porch and soak in the captivating view! This home has been pre-inspected and has a brand new roof! Please note that there is no parking on site at this address-- the closest parking is about fifty yards away in a residential permit zone.
- Type:
- Townhouse
- Sq.Ft.:
- 2,252
- Status:
- Active
- Beds:
- 2
- Lot size:
- 0.03 Acres
- Year built:
- 2020
- Baths:
- 4.00
- MLS#:
- 9506545
- Subdivision:
- The Manitou Townhomes
ADDITIONAL INFORMATION
Incredible townhome in the heart of Manitou Springs, where a vibrant lifestyle meets contemporary comfort. This residence, just a stone's throw from the iconic Garden of the Gods park, captures the essence of modern living with a touch of mountain charm. Step into luxury through either the private courtyard or the 2-car garage, where oversized tile flooring on the ground level gives way to a chic Great Room bathed in natural light on the second level. The gourmet kitchen is a chef's delight, boasting upgraded Kitchen Aide appliances, an 8-burner Furno double oven, and a walk-out deck with captivating views. Entertain effortlessly in the living room featuring a gas log fireplace, built-ins, and a spacious patio overlooking Pikes Peak. White oak hardwood floors grace the second and third levels, leading to two en-suite bedrooms. The primary bedroom is a sanctuary with dual closets, a gas fireplace, and a spa-like 3/4 bath with modern amenities. Notable upgrades include Andersen windows, a TPO Duro-Last roof, and the convenience of being elevator-ready. Revel in the beauty of living at the base of Pikes Peak, where a quaint historic town meets nature's wonders. Beyond the property, discover the pulse of Manitou Springs with lively community events and year-round attractions. Enjoy easy access to US-24 for adventures in Colorado Springs or the Rocky Mountains. Offering not just a residence, but a lifestyle don't miss the chance to be part of this dynamic and thriving community!
Andrea Conner, Colorado License # ER.100067447, Xome Inc., License #EC100044283, AndreaD.Conner@Xome.com, 844-400-9663, 750 State Highway 121 Bypass, Suite 100, Lewisville, TX 75067

Listing information Copyright 2024 Pikes Peak REALTOR® Services Corp. The real estate listing information and related content displayed on this site is provided exclusively for consumers' personal, non-commercial use and may not be used for any purpose other than to identify prospective properties consumers may be interested in purchasing. This information and related content is deemed reliable but is not guaranteed accurate by the Pikes Peak REALTOR® Services Corp. Real estate listings held by brokerage firms other than Xome Inc. are governed by MLS Rules and Regulations and detailed information about them includes the name of the listing companies.
Andrea Conner, Colorado License # ER.100067447, Xome Inc., License #EC100044283, AndreaD.Conner@Xome.com, 844-400-9663, 750 State Highway 121 Bypass, Suite 100, Lewisville, TX 75067

The content relating to real estate for sale in this Web site comes in part from the Internet Data eXchange (“IDX”) program of METROLIST, INC., DBA RECOLORADO® Real estate listings held by brokers other than this broker are marked with the IDX Logo. This information is being provided for the consumers’ personal, non-commercial use and may not be used for any other purpose. All information subject to change and should be independently verified. © 2024 METROLIST, INC., DBA RECOLORADO® – All Rights Reserved Click Here to view Full REcolorado Disclaimer
| Listing information is provided exclusively for consumers' personal, non-commercial use and may not be used for any purpose other than to identify prospective properties consumers may be interested in purchasing. Information source: Information and Real Estate Services, LLC. Provided for limited non-commercial use only under IRES Rules. © Copyright IRES |
Manitou Springs Real Estate
The median home value in Manitou Springs, CO is $640,000. This is higher than the county median home value of $279,700. The national median home value is $219,700. The average price of homes sold in Manitou Springs, CO is $640,000. Approximately 51.84% of Manitou Springs homes are owned, compared to 34.06% rented, while 14.1% are vacant. Manitou Springs real estate listings include condos, townhomes, and single family homes for sale. Commercial properties are also available. If you see a property you’re interested in, contact a Manitou Springs real estate agent to arrange a tour today!
Manitou Springs, Colorado has a population of 5,263. Manitou Springs is more family-centric than the surrounding county with 35.82% of the households containing married families with children. The county average for households married with children is 35.65%.
The median household income in Manitou Springs, Colorado is $65,396. The median household income for the surrounding county is $62,535 compared to the national median of $57,652. The median age of people living in Manitou Springs is 44.8 years.
Manitou Springs Weather
The average high temperature in July is 72.5 degrees, with an average low temperature in January of 9.2 degrees. The average rainfall is approximately 18 inches per year, with 140.5 inches of snow per year.

