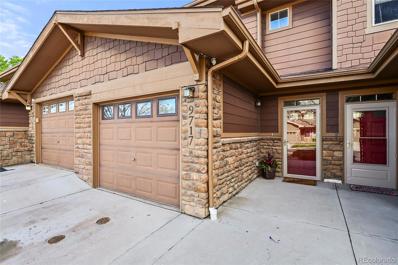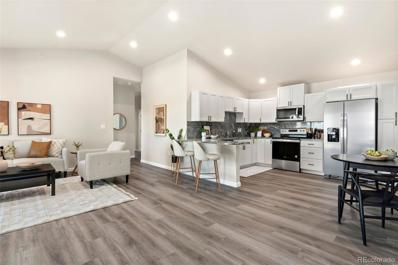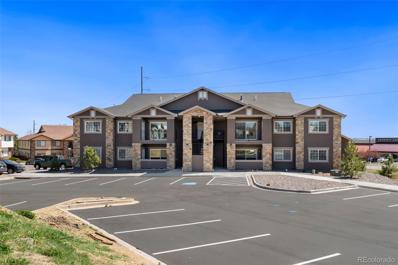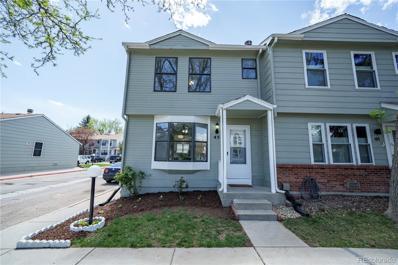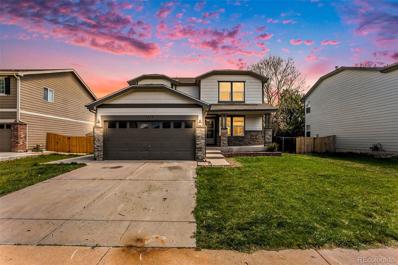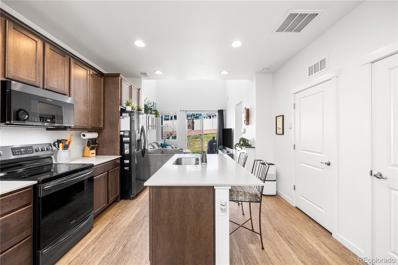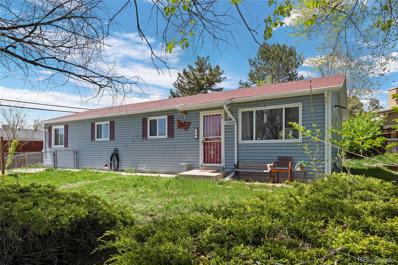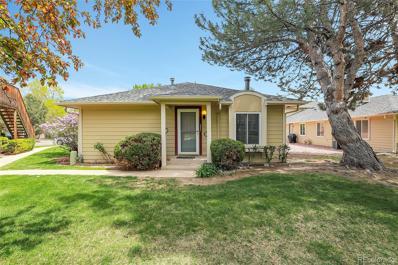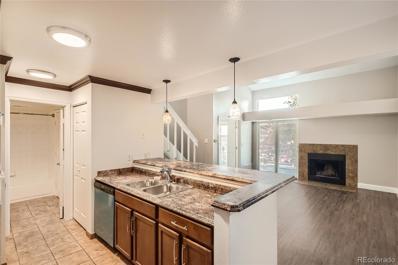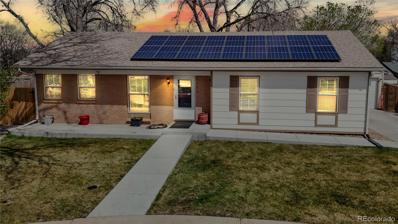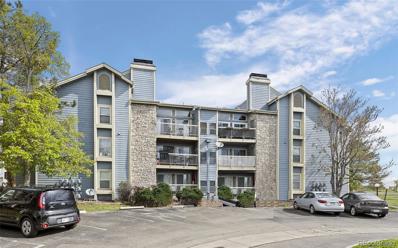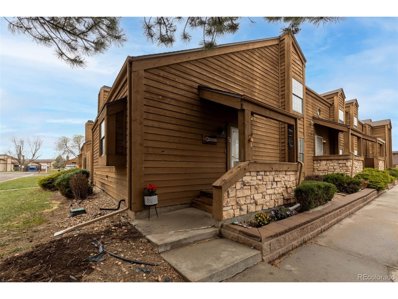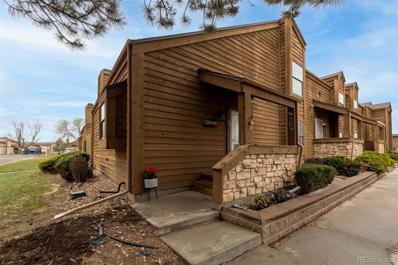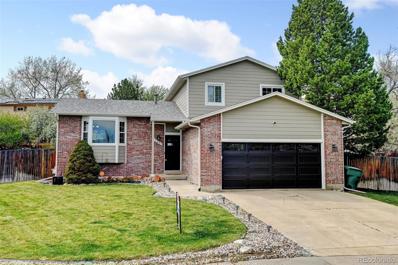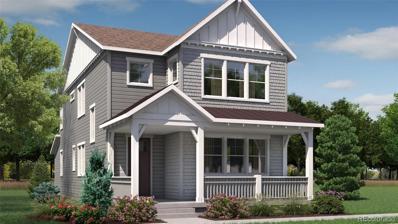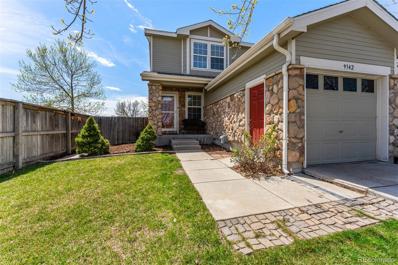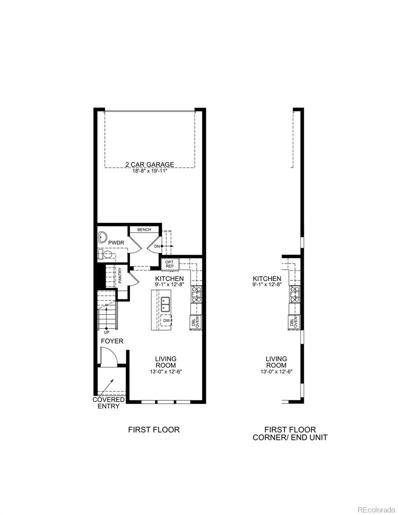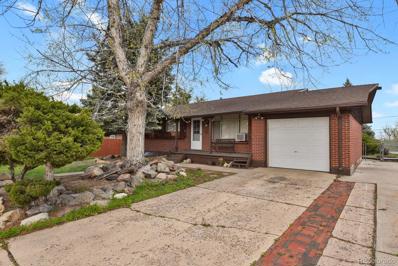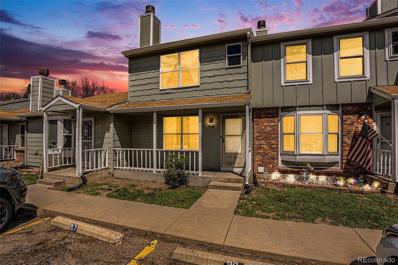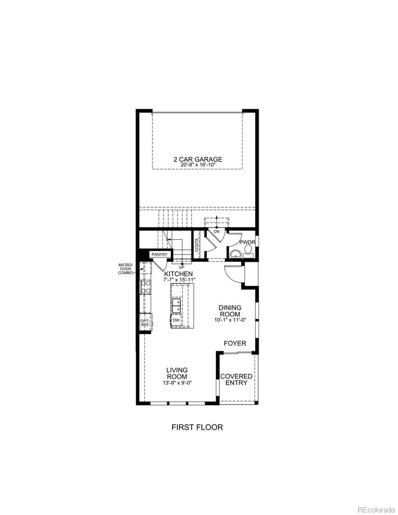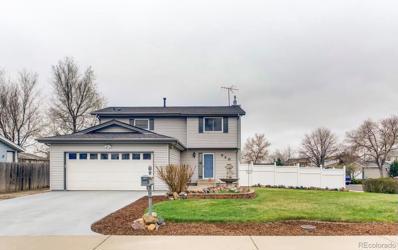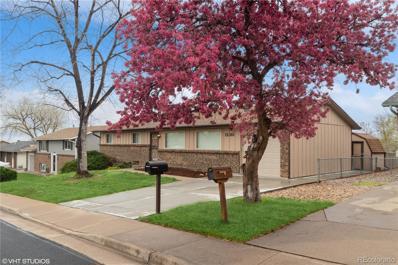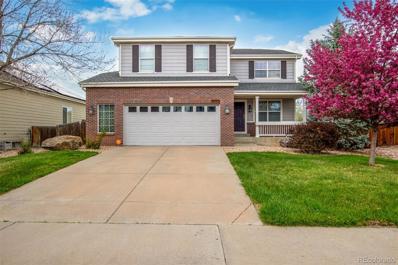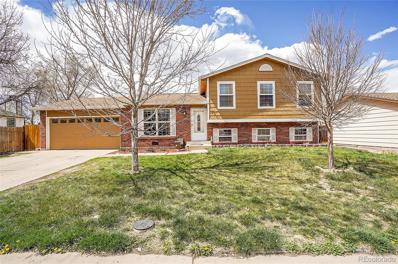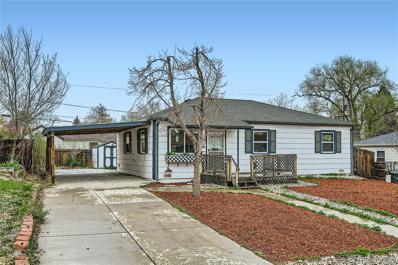Denver CO Homes for Sale
$399,000
9717 Dexter Lane Thornton, CO 80229
- Type:
- Townhouse
- Sq.Ft.:
- 1,294
- Status:
- NEW LISTING
- Beds:
- 2
- Year built:
- 2007
- Baths:
- 3.00
- MLS#:
- 2059685
- Subdivision:
- River Valley Village
ADDITIONAL INFORMATION
Welcome to this MOVE-IN-READY 2 BR 2.5 bath townhome with a perfect blend of comfort and convenience. The open floor plan offers a warm and inviting living space. The home is open and bright with high ceilings and ample windows. Upgraded tile throughout the main floor entry, powder room, and kitchen and in the living room, newer laminate flooring that is both beautiful and easy to maintain. Relax on the patio which backs to a peaceful greenbelt. The large master bedroom has two closets and a private full bath with a large soaking tub. The laundry area is conveniently located upstairs, there is ample storage in this adorable unit with an attached one-car garage and private entry. This community offers a fitness center and community pool. great opportunity if you're looking for convenience and lifestyle!
- Type:
- Condo
- Sq.Ft.:
- 1,281
- Status:
- NEW LISTING
- Beds:
- 3
- Year built:
- 2024
- Baths:
- 2.00
- MLS#:
- 6572643
- Subdivision:
- City Horizons
ADDITIONAL INFORMATION
Elevate your lifestyle with this BRAND NEW top floor condo unit, boasting views of the vibrant downtown Denver skyline. This 3-bed, 2-bath gem is the epitome of urban living, with a design that maximizes comfort and style. Step inside to discover an open-concept living space featuring vaulted ceilings and easy-to-maintain wood laminate flooring, crafting an environment that feels both spacious and inviting. The living room is anchored by a sleek gas fireplace, creating a cozy focal point for gatherings or a serene spot to unwind at the end of the day. Culinary enthusiasts will delight in the spacious kitchen featuring marble counters that offer a stylish and durable workspace. With kitchen appliances already included, whip up delicious meals with ease, entertain guests in style, and enjoy the convenience of having everything you need from the day you move in. The primary suite is a personal haven complete with an ensuite bathroom and walk-in closet. Plush carpeting in all bedrooms adds a layer of comfort and warmth. The covered patio is an extension of the living space that's perfect for savoring a morning coffee or relishing the city lights at night. A storage closet on the patio provides a convenient spot to tuck away seasonal items or outdoor gear. Parking is never a concern with plenty of space available for you and your visitors. Situated in an excellent location, this condo offers unparalleled access to Denver, DIA, and the Metro area, allowing you to enjoy the best of city living with the entire region at your fingertips. There are 8 new units available in the building. Each is an end unit - 4 up and 4 down. See MLS #1575508 for a ground floor model.
- Type:
- Condo
- Sq.Ft.:
- 1,245
- Status:
- NEW LISTING
- Beds:
- 3
- Year built:
- 2024
- Baths:
- 2.00
- MLS#:
- 1575508
- Subdivision:
- City Horizons
ADDITIONAL INFORMATION
Experience modern comfort and convenience in this BRAND NEW main floor condo unit in a vibrant community in Denver. Located inside a secured building, this lock-and-leave condo offers hassle-free living with an extra layer of security for added peace of mind. Step inside this splendid urban retreat to discover a spacious open-concept layout that is perfect for both everyday living and entertaining, complemented by easy-to-maintain wood laminate flooring throughout the main areas. The living room, highlighted by a sleek gas fireplace, offers a warm and inviting atmosphere. Culinary adventures await in the spacious kitchen, outfitted with marble counters that complement the stainless kitchen appliances, all included to ensure a smooth transition into your new home. All three bedrooms are carpeted for added comfort and warmth, with the primary suite boasting a larger layout complete with an ensuite bathroom and a walk-in closet. Outside, the covered patio is an ideal spot for sipping your morning coffee or taking in the fresh air, complete with a convenient storage closet for storing extra gear. Penty of parking space available for you and your guests. Located in a prime location near Denver, DIA, and the entire Metro area, this condo unit is a gateway to the best of Colorado living. Enjoy the proximity to urban amenities, transportation hubs, and all the cultural and recreational activities that this thriving region has to offer. There are 8 new units available in the building. Each is an end unit - 4 up and 4 down. See MLS #6572643 for a top floor model.
- Type:
- Townhouse
- Sq.Ft.:
- 1,098
- Status:
- NEW LISTING
- Beds:
- 2
- Lot size:
- 0.01 Acres
- Year built:
- 1982
- Baths:
- 2.00
- MLS#:
- 2837138
- Subdivision:
- Shiloh
ADDITIONAL INFORMATION
Welcome to this beautifully updated 2 bedroom, 1.5 bath, end-unit townhome in the Shiloh Townhome Community in Denver. This home has been updated from top-to-bottom. As you enter the unit you will be immediately greeted by a beautiful living room featuring a brand-new electric fireplace with full tile wall flowing right into the fully updated kitchen with brand-new stainless-steel appliances, quartz countertops, brand new cabinets, eat in kitchen dining area, main floor laundry and half bath. Also on the main Floor is access to outdoor fully fenced back patio perfect for entertaining. Upstairs you will find two nicely sized bedrooms and a full bath along with a nicely sized storage closet. The unit also comes with a new furnace, A/C, Water Heater and two use parking spaces. Close to downtown Denver, easy access to parks, shopping, light rail and I-25. This property is sure to impress!
- Type:
- Single Family
- Sq.Ft.:
- 2,048
- Status:
- NEW LISTING
- Beds:
- 4
- Lot size:
- 0.15 Acres
- Year built:
- 2001
- Baths:
- 3.00
- MLS#:
- 9828639
- Subdivision:
- Villages North Filing 1
ADDITIONAL INFORMATION
Beautiful remodeled 2 story home with unfinished basement. New 2 tone paint throughout, New Carpet, New Flooring, New Kitchen with Slab Countertops, Undermount Sinks, Stainless Steel Appliances, Gas Stove, Custom Back Splash, Large Kitchen Island, Big Pantry, Wood Floors, Eat in Kitchen, Remodeled Private master bath, Main level laundry, updated bathrooms, new windows, newer fixtures throughout, wrap around outdoor patio, Sprinkler System, fenced in yard. Agent owned
$455,000
9725 Albion Lane Thornton, CO 80229
Open House:
Sunday, 5/5 1:00-3:00PM
- Type:
- Townhouse
- Sq.Ft.:
- 1,500
- Status:
- NEW LISTING
- Beds:
- 3
- Lot size:
- 0.05 Acres
- Year built:
- 2020
- Baths:
- 3.00
- MLS#:
- 9363208
- Subdivision:
- Cornerstone
ADDITIONAL INFORMATION
Welcome to this exquisite 3-bedroom, 2.5-bath modern townhome, perfectly situated to blend convenience with tranquility. As you step inside, you are greeted by a sleek, contemporary design that boasts a seamless flow and quality finishes. As you enter, you are welcomed by the lovely kitchen, complete with black stainless appliances and large island with quartz. The living room is spacious yet cozy and offers access to the back patio. Additionally the main floor features a spacious primary bedroom, ensuring privacy and comfort + powder room and full size washer and dryer. ** The home’s thoughtful layout includes a versatile loft area, ideal for a home office or additional lounge space. Each room is bathed in natural light. The upper level houses 2 spacious guest rooms and a full shared bath. ** Outside, your retreat continues as the unit backs onto a green space providing a nice buffer from the road. Located in a coveted community, this townhome promises a lifestyle of ease and sophistication. ** Experience the perfect blend of modern luxury and comfort at 9725 Albion Lane – where your new home awaits. You will LOVE living here!
Open House:
Saturday, 5/4 2:00-4:00PM
- Type:
- Single Family
- Sq.Ft.:
- 1,248
- Status:
- NEW LISTING
- Beds:
- 4
- Lot size:
- 0.21 Acres
- Year built:
- 1970
- Baths:
- 2.00
- MLS#:
- 2770011
- Subdivision:
- City View Heights
ADDITIONAL INFORMATION
You will not want to miss this four-bedroom, two-bathroom move-in ready corner lot home in Denver! This HOA-free ranch-style home offers a convenient layout for main-floor living with big windows making the home bright and airy starting the moment you step inside. The open layout of the living room flowing into the dining area and kitchen make entertaining a breeze. In the kitchen you’ll find ample cabinet storage, and easy access to the laundry room or out to the backyard. Along the hall you’ll find three bedrooms and a full bathroom leading to the primary suite at the end. The large primary suite feels like a personal oasis with full ensuite bathroom and large closet. You’ll love the larger lot and secluded backyard and large, concrete patio to relax almost all year round. Included shed with plenty of extra storage space and an extended driveway round out the outside features. Walking distance to numerous schools including Coronado Hills Elementary school and McElwain Elementary school. Unmatched accessibility to enjoy the outdoors with a 2-3 minutes drive to multiple neighborhood parks including Rotella Park and City View Park or 10 minute drive to Platte Park and Pelican Ponds Open Space. Ideally situated near I-25, 270 and I-76 making your morning commute a breeze - downtown in 15 minutes or the Denver Tech Center in less than 30 minutes. This house is ready to be made your home - call us today to schedule your private showing!
- Type:
- Townhouse
- Sq.Ft.:
- 900
- Status:
- NEW LISTING
- Beds:
- 2
- Lot size:
- 0.02 Acres
- Year built:
- 1973
- Baths:
- 1.00
- MLS#:
- 6017626
- Subdivision:
- Yorktown Homes
ADDITIONAL INFORMATION
Welcome to your cozy oasis! This delightful townhome offers 2 bedrooms, 1 bathroom, and an inviting eat-in kitchen, making it the perfect retreat for you and your loved ones. Recently refreshed with a fresh coat of paint, this home radiates a sense of warmth and comfort, just waiting for your personal touch to make it your own. Convenience is key with a shared garage, providing ample storage space for your belongings. Forget about the hassle of managing utilities and outdoor maintenance – the HOA has you covered with water, trash, and snow removal services included. Plus, take advantage of the community pool, perfect for lounging on sunny days and enjoying a refreshing swim. As an added bonus, the seller is offering a $5,000 credit to the new homeowner, giving you the freedom to customize and enhance your new space exactly to your liking. Don't miss out on this incredible opportunity to own a charming home with fantastic amenities, all for under $290K!
- Type:
- Condo
- Sq.Ft.:
- 792
- Status:
- NEW LISTING
- Beds:
- 2
- Year built:
- 1984
- Baths:
- 2.00
- MLS#:
- 2969201
- Subdivision:
- Catalina Condominiums
ADDITIONAL INFORMATION
Welcome to your dream condo nestled conveniently near I76! This charming property boasts a cozy 1 bedroom alongside a versatile non-conforming bedroom, perfect for guests or a home office. Step inside to discover an inviting space flooded with natural light, thanks to strategically placed skylights and large windows. The open concept design seamlessly connects the living, dining, and kitchen areas, creating an airy atmosphere ideal for both relaxation and entertaining. You'll love the modern touches throughout, including new appliances, fresh carpet, and recently applied paint, ensuring a move-in ready experience. The kitchen features a convenient pantry for ample storage, while built-in shelving adds a touch of character and functionality. Step outside onto your private patio and enjoy breathtaking views of the community pool, making it the perfect spot for morning coffee or evening gatherings with friends and family. Located just moments away from I76, commuting to work or exploring the city is a breeze. Whether you're seeking a tranquil retreat or a vibrant urban lifestyle, this condo offers the best of both worlds. Don't miss out on the opportunity to make this your new home sweet home!
Open House:
Saturday, 5/11 10:00-1:30PM
- Type:
- Single Family
- Sq.Ft.:
- 1,310
- Status:
- NEW LISTING
- Beds:
- 3
- Lot size:
- 0.18 Acres
- Year built:
- 1973
- Baths:
- 2.00
- MLS#:
- 9372377
- Subdivision:
- York Highlands Filing No. One
ADDITIONAL INFORMATION
Come see this meticulously kept expanded home! Step inside to discover a thoughtful renovation that maximizes both comfort and functionality. Original garage is now expanded living room that leads to an added half bath and slider to the backyard. Open concept is enhanced with a spacious dining area that affords for a comfortable eating space. The kitchen is efficient for ease of use and has ample cabinets. The bedrooms are large and offer a great space for household members to retreat and relax. Laundry Room is conveniently located and the quality Samsung washer and dryer stay! The main bathroom has been renovated for comfort and convenience. This 8000 sqft. property features a backyard built for relaxation and fun. Features include a Pergola shaded patio and a decorative pond, suitable for Koi or other small fish. Plenty of room for BBQ and a garden. Well-placed in the back yard, the renovation included an oversized detached two car garage with attached shed. Super functional, a mechanic's dream or just a great place to store seasonal or other items. All aspects of the renovation have been professionally constructed and installed. The front yard has been meticulously kept, and both yards are fully sprinkled. Residents of 9984 Columbine St enjoy the benefits of living in a vibrant community with access to excellent educational opportunities within the Adams 12 Five Star Schools District. The neighborhood is well-connected, with parks, recreational facilities, and local commerce just a short drive away. Easy access to major highways gives fast access to downtown Denver, the Rocky Mountains, and other key attractions in the metro area. Close by is the Thornton Shopping Center, Carpenter Park and Open Space, Cinebarre Movie Theater and North Suburban Medical Center. This home offers more than just a place to live—it's a place to thrive. Come see the perfect combination of style, function and location, this home is ready to be enjoyed by its new owners!
- Type:
- Condo
- Sq.Ft.:
- 600
- Status:
- NEW LISTING
- Beds:
- 1
- Year built:
- 1984
- Baths:
- 1.00
- MLS#:
- 9525271
- Subdivision:
- Thornton
ADDITIONAL INFORMATION
Wonderful condo at Catalina in Thornton, overlooking the greenbelt. Enter on the main level for convenience. Practical floorplan with one bedroom, one bathroom and in-unit laundry area. Updated bathroom, new sliding doors and new HVAC. Open concept with the kitchen overlooking the dining and family room. Large bedroom with 2 closets for ample storage. The balcony overlooks the greenbelt and has a sizeable and practical storage closet. Just steps to the HOA swimming pool and hot tub. Great location in Thornton..near hwy 76 to the east and I-25 to the west for easy commuting. Right across the street from the South Platte Trailhead (ample trails for hiking/biking/walking). Also near shopping and restaurants on Thornton Parkway (just 10 minutes away). Don't miss this opportunity to own your condo at Catalina!
- Type:
- Other
- Sq.Ft.:
- 1,184
- Status:
- NEW LISTING
- Beds:
- 3
- Year built:
- 1984
- Baths:
- 2.00
- MLS#:
- 2835882
- Subdivision:
- Devonshire Square Amd Rep
ADDITIONAL INFORMATION
Just a short drive from I25 this captivating townhome presents a living experience that is Positioned as the desired end unit, it boasts a large amount of natural light creating an inviting and spacious atmosphere. A notable highlight is the secluded outdoor sanctuary-a private patio/deck. The intelligently crafted layout places the primary suite on the second floor complete with its own private bathroom. This arrangement fosters a sense of seclusion and distinction from the rest of the living quarters. Plus, revel in the convenience of all appliances being included, along with the fresh allure of recently painted walls and carpeting.
- Type:
- Townhouse
- Sq.Ft.:
- 1,184
- Status:
- NEW LISTING
- Beds:
- 3
- Year built:
- 1984
- Baths:
- 2.00
- MLS#:
- 2835882
- Subdivision:
- Devonshire Square Amd Rep
ADDITIONAL INFORMATION
Just a short drive from I25 this captivating townhome presents a living experience that is Positioned as the desired end unit, it boasts a large amount of natural light creating an inviting and spacious atmosphere. A notable highlight is the secluded outdoor sanctuary—a private patio/deck. The intelligently crafted layout places the primary suite on the second floor complete with its own private bathroom. This arrangement fosters a sense of seclusion and distinction from the rest of the living quarters. Plus, revel in the convenience of all appliances being included, along with the fresh allure of recently painted walls and carpeting.
- Type:
- Single Family
- Sq.Ft.:
- 2,037
- Status:
- NEW LISTING
- Beds:
- 4
- Lot size:
- 0.23 Acres
- Year built:
- 1984
- Baths:
- 3.00
- MLS#:
- 8990179
- Subdivision:
- Sherwood Hills
ADDITIONAL INFORMATION
BEAUTIFUL Tri-level situated in a Cul-de-sac! This Home Sparkles! .23 Acre Lot! New Refrigerator 2023! New Roof-Furnace-Electrical Panel-Convection Oven-Microwave-Air Conditioning-Vinyl Double-Paned New Windows all in 2017! Newly Installed Hardwood Floors Thruout! New James Hardie Siding-Gutters-Garage Door-Baseboards & Doors 2024! Family Room w/ wood burning Fireplace! Updated Light Fixtures Inside & Out! Gorgeous Granite & Stainless Steel Kitchen w/ Tile Accent! Removed Wall Between Kitchen & Living Room for Open Concept! 3 Beds Up, Main Suite has 3/4 Bath-Updated w/ Rain Shower! Non-Conforming Bsmt Bedroom w/Egress! Partial Finished Basement Adds Valuable,Flexible Living Space! New 10 Zone Sprinkler System, Patio, Fenced Backyard Perfect for Relaxing & Entertaining, Shed! No HOA!! Few Blocks to Sherwood Hills Park! Close access to RTD & Light Rail Station, Shopping, Entertainment, Restaurants! 25 Min. To DIA & Downtown Denver! Must SEE!
$675,527
2702 E 103rd Avenue Denver, CO 80229
- Type:
- Single Family
- Sq.Ft.:
- 1,950
- Status:
- Active
- Beds:
- 3
- Lot size:
- 0.07 Acres
- Year built:
- 2024
- Baths:
- 3.00
- MLS#:
- 2194803
- Subdivision:
- Arras Park
ADDITIONAL INFORMATION
Ask about special financing as low as 4.99%! Brand-new McStain home in the sought-after community of Arras Park in the heart of Thornton. This home loves welcoming you with a spacious front porch and dramatic entry A plan that offers 1950 sq ft in designer finishes and a 785 sq ft unfinished basement ready for you to utilize whatever your lifestyle needs are. With 3 bedrooms, loft, 2.5 baths, and a 2-car garage, you have space for everyone! Designer finishes include luxury vinyl plank flooring on entire main floor, beautiful calacatta-like quartz counter tops in the kitchen, beautiful kitchen backsplash, stainless steel KitchenAid gas appliances, and so much more. The primary bedroom and ensuite are roomy, dramatic, and also boasts a covered deck! Home to be complete summer/fall 2024.
$420,000
9342 Welby Road Denver, CO 80229
- Type:
- Townhouse
- Sq.Ft.:
- 1,423
- Status:
- Active
- Beds:
- 3
- Lot size:
- 0.07 Acres
- Year built:
- 2001
- Baths:
- 2.00
- MLS#:
- 5673918
- Subdivision:
- Villages North Sub Filing 3
ADDITIONAL INFORMATION
Welcome to your three-bedroom, two-bath duplex townhome. With just one shared wall, this gem lives like a single-family home. Inside, you'll find a spacious and open great room, large primary bedroom with a private, ensuite bath, and the convenience of upstairs laundry. Big-ticket updates include a newer water heater, furnace, air-conditioning, newer carpet upstairs, and stainless steel appliances. A single-car garage and summer-ready fenced backyard with patio complete this must-see home. Don't miss out on this one!
- Type:
- Townhouse
- Sq.Ft.:
- 1,576
- Status:
- Active
- Beds:
- 2
- Year built:
- 2024
- Baths:
- 3.00
- MLS#:
- 2144802
- Subdivision:
- Arras Park
ADDITIONAL INFORMATION
Ask about special financing as low as 4.99% interest rate. Brand new McStain townhome ready summer/fall centrally located in Thornton! Exclusive two primary bedrooms with ensuites! This inviting 1576 sq ft home features an open floor plan with an eat in kitchen at the large island. With 2 bedrooms, 2.5 bathrooms and a two-car attached garage you will find all the amenities needed to proudly own. There is a fenced front yard with xeriscape for super low maintenance. Designer finishes throughout including LVP flooring on the main floor. The kitchen boasts grey quartz countertops, stainless steel gas appliances, white cabinets and a marble look backsplash. Townhome will be complete this summer! Come check out this great community in Thornton!
$425,000
8174 Logan Street Denver, CO 80229
- Type:
- Single Family
- Sq.Ft.:
- 1,772
- Status:
- Active
- Beds:
- 5
- Lot size:
- 0.18 Acres
- Year built:
- 1963
- Baths:
- 2.00
- MLS#:
- 2998164
- Subdivision:
- Northview Estates
ADDITIONAL INFORMATION
Fantastic opportunity offered for first time from original owner. This home has been well taken care of and will make a great home with some personal touches. Living room has huge picture window looking onto front covered porch. Kitchen has plenty of counter space and has a large eating area. Built as a 3 bedroom on main floor, however the coat closet and a bedroom closet were removed for owners personal lifestyle. Would be easy to reinstall. Presently it is used as a two bedroom with a office/hobby room. Original hardwood floors installed in this mid-century home. Nice sized full bath is in good condition. Basement has large rec room next to laundry area. Additional bedrooms complete the finished area. Exterior is brick with some wood siding. RV parking for a camper or boat is next to garage driveway. Private backyard with mature landscaping. Roof is approximately 10 years old. Newer mechanical system and extra insulation has been added. Washer and dryer are excluded. Located on a friendly street with great access to transportation needs. Schedule a showing today!
- Type:
- Townhouse
- Sq.Ft.:
- 1,116
- Status:
- Active
- Beds:
- 3
- Year built:
- 1984
- Baths:
- 2.00
- MLS#:
- 3405326
- Subdivision:
- Shiloh
ADDITIONAL INFORMATION
Introducing an exceptional opportunity in Denver, Colorado! This townhome is perfect for first-time homebuyers, ready for your personal touch and TLC. Spanning two stories, it offers over 1,100 sq ft of living space. Window upgrade 4 years ago include $13,000 worth of new Renewal by Andersen, along with a new furnace and hot water heater. With three bedrooms and two bathrooms, there's plenty of room for comfortable living. Step inside to a bright and inviting living room, complete with a cozy fireplace. The charming kitchen features convenient in-unit laundry and flows seamlessly into the dining area, which opens to the patio—ideal for entertaining, BBQs, and relaxing with your furry friend. Plus, there's a storage shed on the patio for your extras. This home also includes one reserved parking space right in front and another reserved space on the main throughway. The subdivision is VA and FHA approved, adding to its appeal. Located near major roads and highways, commuting to downtown Denver is a breeze. Don't miss out on this incredible opportunity to build financial equity with a little hard work and time invested.
ADDITIONAL INFORMATION
Ask about special financing as low as 4.99% interest rate mortgage. Brand new McStain home with balcony and covered patio! Fenced front yard with xeriscape landscaping for super low maintenance. This stunning 2-story townhome is full of natural light and offers 1689 sq ft finished above ground. The 3 bedrooms, 2.5 bath, and 2 car garage will wow you with designer finishes throughout including luxury vinyl plank flooring, beautiful cabinetry with soft close doors and drawers, quartz countertops, matte black plumbing and lighting fixtures, and stainless-steel Whirlpool appliances. The extra space at the loft is perfect for working from home or a roomy play area. Will be complete this summer! Come check out this great community in Thornton! Pictures are from a model home with the same plan.
$510,000
920 Downing Way Thornton, CO 80229
- Type:
- Single Family
- Sq.Ft.:
- 2,406
- Status:
- Active
- Beds:
- 4
- Lot size:
- 0.2 Acres
- Year built:
- 1978
- Baths:
- 4.00
- MLS#:
- 6857168
- Subdivision:
- Explorador Vista
ADDITIONAL INFORMATION
Bring your tools! Great opportunity to gain some sweat equity on a great home with so many possibilities! Presenting a spacious 4 bed (one non-conforming), 4 bath, 2 car garage home in Thornton, located on a sizeable corner lot. The expansive kitchen is perfect for creating delicious meals. Cozy up by the gas, log fireplace in the living room, while enjoying family time. The expansive yard with a large covered patio is perfect for entertaining outdoors while hosting barbecues, with ample space for outdoor activities. The over-sized shed with 220 power, boasts plenty of room for storage and all your outdoor tools. The large primary room has a big walk-out deck with mountain views to enjoy while getting some sun. There is plenty of parking, including space for an RV, boat, or toys. Quick and easy access to highways, makes this home located in the perfect location, just north of Denver. The home needs some love, but don’t miss out on this incredible opportunity to make it your own!
- Type:
- Single Family
- Sq.Ft.:
- 1,520
- Status:
- Active
- Beds:
- 3
- Lot size:
- 0.16 Acres
- Year built:
- 1973
- Baths:
- 3.00
- MLS#:
- 3410001
- Subdivision:
- Mccoy Hills
ADDITIONAL INFORMATION
Classic comfort, and the ease of single-story living, will greet you every day as the owner of this lovely 3-bedroom, 2-bathroom rancher, which is a great treasure within the Mccoy Hills area. Walk to the nearby park and open spaces. The interior includes an open floor plan, lots of natural light and a gas fireplace in the living room. The kitchen includes a spacious pantry, updated appliances and instant hot water. The restful primary bedroom features fresh paint, new carpet, a large walk-in closet along with its own bath. The partially finished basement needs flooring, finished ceiling and bathroom fixtures to complete. Relaxation beckons from the breezy back porch. It's going to feel great to call this place home.
- Type:
- Single Family
- Sq.Ft.:
- 2,410
- Status:
- Active
- Beds:
- 4
- Lot size:
- 0.14 Acres
- Year built:
- 2002
- Baths:
- 3.00
- MLS#:
- 2559341
- Subdivision:
- Lambertson Lakes
ADDITIONAL INFORMATION
LOCATION, LOCATION, LOCATION! Discover the epitome of suburban living in this remarkable 4 bed, 2.5 bath two-story home in the desirable Lambertson Lakes. A nice curb appeal, cozy front porch, and a 2.5-car garage are just the beginning. Enter to find a living & dining room combo and a family room that opens to the kitchen! The inviting ambiance is enhanced by a charming fireplace, adding warmth and character. Recently remodeled in 2024, the impressive kitchen boasts granite counters, built-in appliances, and ample cabinetry. Plus, there is a Culligan whole house water filtration system with a reverse osmosis tap at the kitchen sink. This residence offers a highly sought-after floor plan featuring 4 bedrooms and a versatile loft, all located on the upper floor for privacy & convenience! Primary and secondary bathrooms are updated with modern granite countertops. Let's not forget the spacious basement! This space allows you to tailor it to your preferences, transforming it into a personalized area such as a home theater, gym, or extra bedroom. Built for comfort and efficiency, the home includes a new Amana furnace & A/C system installed in 2016 and a durable Class IV roof added in 2021. Outside, the lovely backyard beckons with a covered patio, nice trees, and a raised garden bed. Pet owners will love the large dog run & doggie door, perfect for your furry friends. PLUS! Situated to maximize privacy & views, this home benefits from an open space behind the property, providing clear views and a tranquil setting. A meticulously maintained gem with many UPGRADES you need to check out! Don't miss this opportunity!
$480,000
9267 Birch Street Thornton, CO 80229
- Type:
- Single Family
- Sq.Ft.:
- 1,736
- Status:
- Active
- Beds:
- 4
- Lot size:
- 0.17 Acres
- Year built:
- 1981
- Baths:
- 2.00
- MLS#:
- 8684858
- Subdivision:
- Remington
ADDITIONAL INFORMATION
Welcome to this beautiful single-family home located in Thornton, CO. With 1736 sqft of living space, this property offers plenty of room for you and your family to spread out and make lasting memories. Step inside and you will be greeted by a spacious living room with light hardwood/wood-style floors and a textured ceiling, creating a warm and inviting atmosphere. This room is perfect for entertaining guests or simply relaxing with your loved ones. The primary bedroom offers a peaceful retreat with its light-colored carpet, ceiling fan, and textured ceiling. Wake up feeling refreshed and ready to start your day in this cozy and comfortable space. Outside, you will find a lovely patio area where you can enjoy the fresh air and soak up the sunshine. The fenced yard provides privacy and a safe space for pets to play. Along with a porch in the backyard. Located in a desirable community, this property offers a convenient location with easy access to shopping, dining, and entertainment options. Don't miss out on the opportunity to make this house your home!
$375,000
2221 Fir Drive Thornton, CO 80229
- Type:
- Single Family
- Sq.Ft.:
- 1,002
- Status:
- Active
- Beds:
- 2
- Lot size:
- 0.14 Acres
- Year built:
- 1955
- Baths:
- 1.00
- MLS#:
- 3008689
- Subdivision:
- Thornton
ADDITIONAL INFORMATION
Desirable Ranch, 2 Bedroom/ 1 Bath with Functional Layout! No Stairs for Easy Access Throughout Home. Move In Ready - Boasts Partial New Flooring and Interior was Professionally Painted! Spacious Private Backyard, Two Sheds for Additional Storage Space. Attached Carport and Plenty of Street Parking. Easy Access to All Major Routes!
Andrea Conner, Colorado License # ER.100067447, Xome Inc., License #EC100044283, AndreaD.Conner@Xome.com, 844-400-9663, 750 State Highway 121 Bypass, Suite 100, Lewisville, TX 75067

The content relating to real estate for sale in this Web site comes in part from the Internet Data eXchange (“IDX”) program of METROLIST, INC., DBA RECOLORADO® Real estate listings held by brokers other than this broker are marked with the IDX Logo. This information is being provided for the consumers’ personal, non-commercial use and may not be used for any other purpose. All information subject to change and should be independently verified. © 2024 METROLIST, INC., DBA RECOLORADO® – All Rights Reserved Click Here to view Full REcolorado Disclaimer
| Listing information is provided exclusively for consumers' personal, non-commercial use and may not be used for any purpose other than to identify prospective properties consumers may be interested in purchasing. Information source: Information and Real Estate Services, LLC. Provided for limited non-commercial use only under IRES Rules. © Copyright IRES |
Denver Real Estate
The median home value in Denver, CO is $364,100. This is higher than the county median home value of $333,300. The national median home value is $219,700. The average price of homes sold in Denver, CO is $364,100. Approximately 67.96% of Denver homes are owned, compared to 28.24% rented, while 3.8% are vacant. Denver real estate listings include condos, townhomes, and single family homes for sale. Commercial properties are also available. If you see a property you’re interested in, contact a Denver real estate agent to arrange a tour today!
Denver, Colorado 80229 has a population of 132,310. Denver 80229 is more family-centric than the surrounding county with 38.99% of the households containing married families with children. The county average for households married with children is 37.79%.
The median household income in Denver, Colorado 80229 is $73,517. The median household income for the surrounding county is $64,087 compared to the national median of $57,652. The median age of people living in Denver 80229 is 33.7 years.
Denver Weather
The average high temperature in July is 91.3 degrees, with an average low temperature in January of 17.6 degrees. The average rainfall is approximately 17 inches per year, with 40.6 inches of snow per year.
