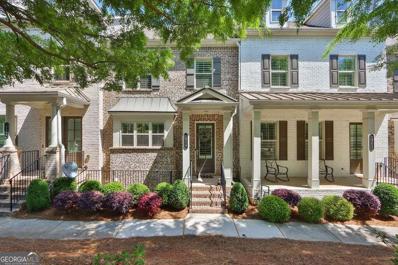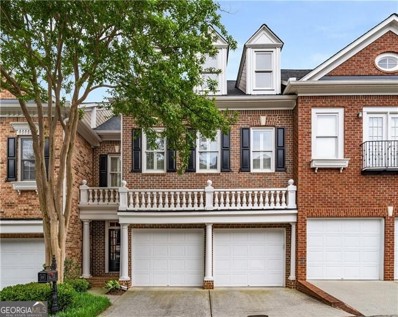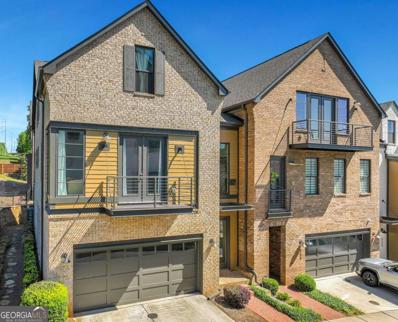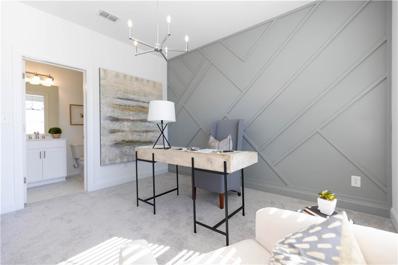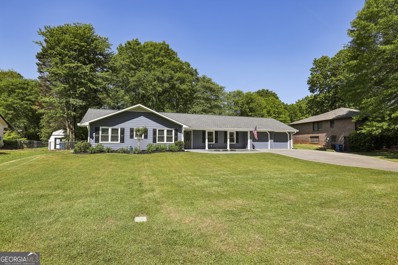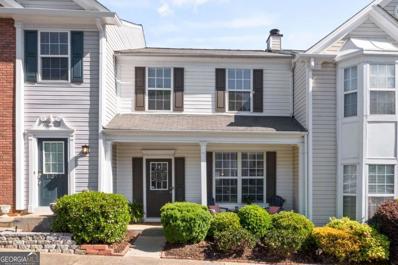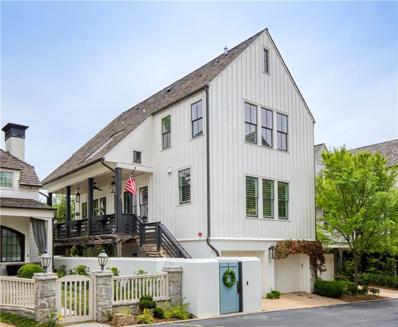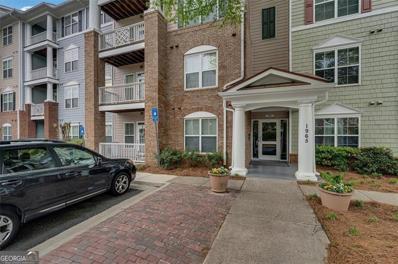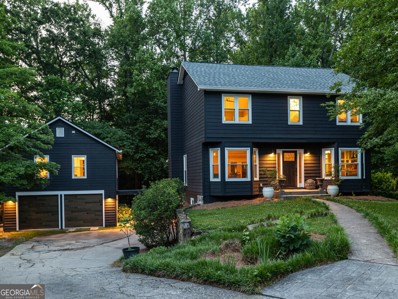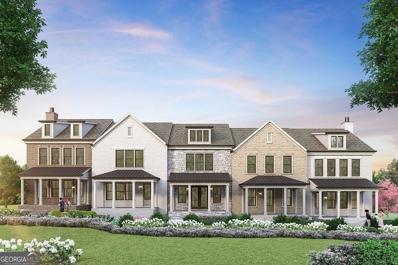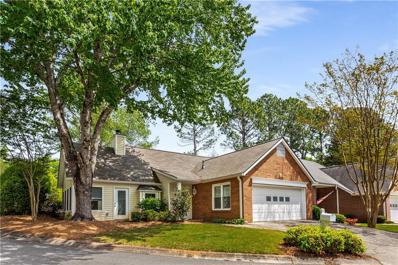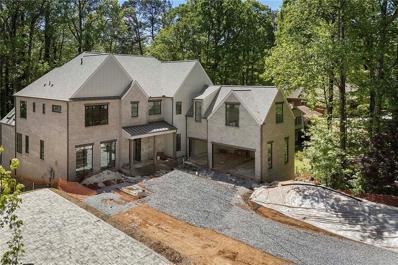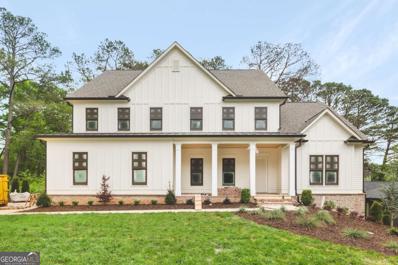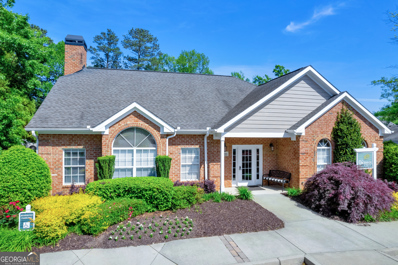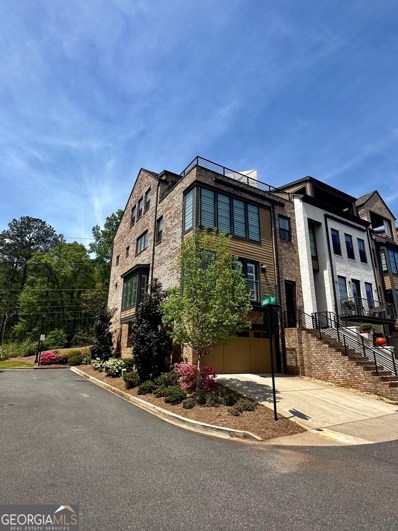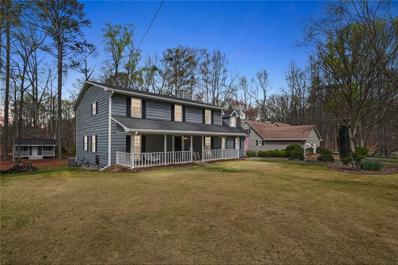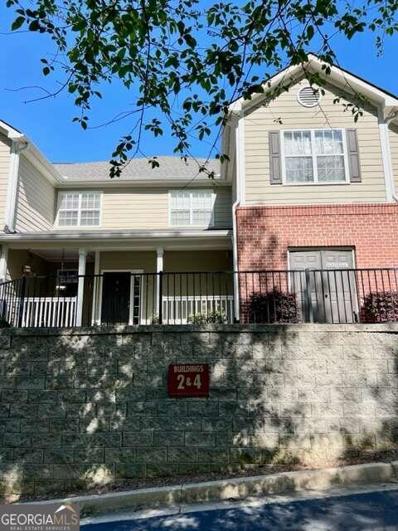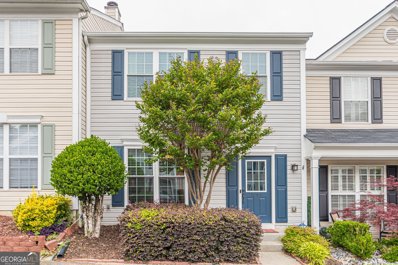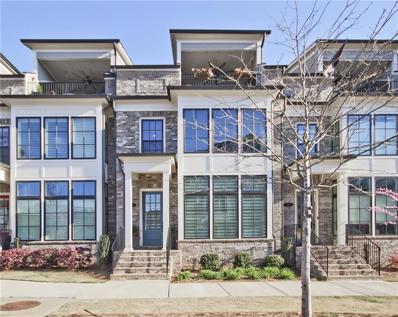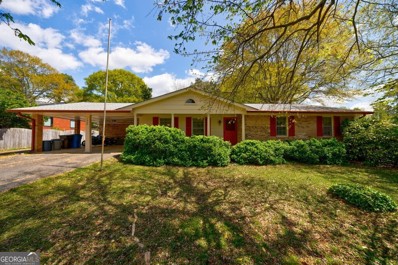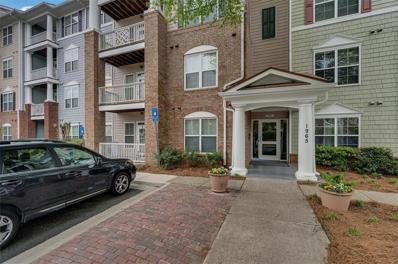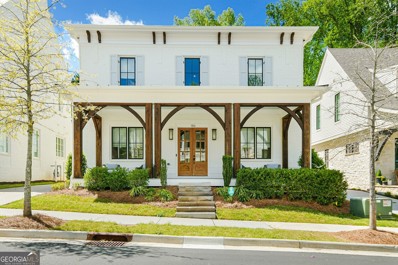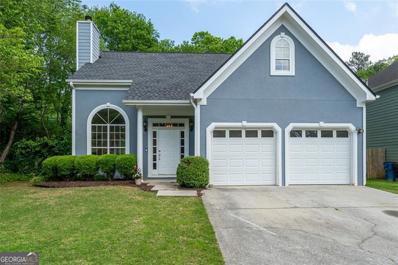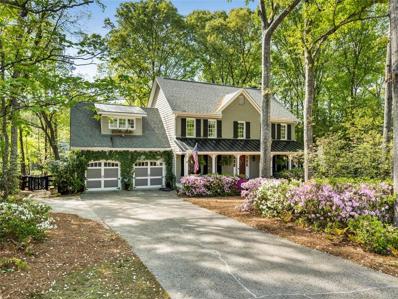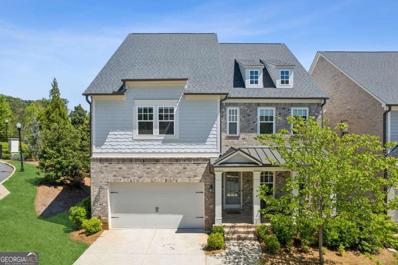Alpharetta GA Homes for Sale
$629,900
1958 Forte Lane Alpharetta, GA 30009
- Type:
- Townhouse
- Sq.Ft.:
- 2,116
- Status:
- NEW LISTING
- Beds:
- 4
- Lot size:
- 0.04 Acres
- Year built:
- 2018
- Baths:
- 4.00
- MLS#:
- 10287812
- Subdivision:
- Encore Walk
ADDITIONAL INFORMATION
Make this beautiful home, your home. Relax, Entertain and enjoy this GEORGEOUS Townhome. Enjoy the conveniently Alpharetta location, whether it's a short drive to TOP GOLF, or the convenience of being near the Ameris. This move in Ready home has everything needed for comfort, including beautiful hardwood floors on the main level, open floor plan that includes a beautiful granite kitchen counter tops with appointed tile backsplashes. Beautiful plantation shutters on the front of the home offers so much class.. Enjoy a great open family with gas log fireplace, step out to the oversized covered deck for fun and entertainment. Now head upstairs to the Main Bedroom ensuite where you will find a large main bedroom with a custom walk in closet. The Main bath has beautiful tile flooring with a triple size sated shower. You will find two additional bedrooms and full bath on the 2nd floor, both are spacious. Enjoy the beautiful tile flooring in the lower level leading to a nice size bedroom with full bath. This beautiful townhome is perfectly located for you to be a regular at Fetch, shop around North Point or Avalon or Halycon, enjoy the convivence of downtown Alpharetta to the Farmers Market. Marta is just down 400 for your ease of travel to the airport. Don't wait come see this today.
- Type:
- Townhouse
- Sq.Ft.:
- 3,107
- Status:
- NEW LISTING
- Beds:
- 5
- Lot size:
- 0.03 Acres
- Year built:
- 2003
- Baths:
- 6.00
- MLS#:
- 10287615
- Subdivision:
- Academy Park
ADDITIONAL INFORMATION
Welcome to Academy Park, a prestigious gated community ideally located just steps from downtown Alpharetta and the vibrant Avalon. This unique townhome floorplan lives like a single-family home with the garage and main living areas on the same level, including a central, updated kitchen featuring a breakfast bar and seamless flow into the family room, highlighted by a marble fireplace. The spacious dining room is perfect for entertaining, complete with coffered ceilings and an adjoining bar area. Off of the back, walk out to a fabulous screened porch that provides tranquil privacy and picturesque views of the private backyard-maintained by the community. Upstairs, you will find the expansive primary suite with abundant natural light, a trey ceiling, and an adjoining sitting room or office nook. It includes a luxurious ensuite bathroom with dual vanities, a large walk-in shower, and an oversize custom closet designed for supreme organization. Another large bedroom upstairs features built-ins, a walk-in closet, and an ensuite bathroom. The recently renovated terrace level offers flexible space for a recreation room, an extra-large bedroom, additional office, or gym, complete with a full bathroom and ample storage, including a cedar closet. Enjoy top-notch amenities like a Jr Olympic size community pool, clubhouse, fitness center, tennis and pickleball courts, ample guest parking, walking trails, and direct access to the Alpha loop. Experience luxury living in the heart of one of Alpharetta's most sought-after locations.
$900,000
563 Verismo Way Alpharetta, GA 30009
- Type:
- Townhouse
- Sq.Ft.:
- 3,750
- Status:
- NEW LISTING
- Beds:
- 4
- Lot size:
- 0.04 Acres
- Year built:
- 2019
- Baths:
- 4.00
- MLS#:
- 10286597
- Subdivision:
- Overture at Encore
ADDITIONAL INFORMATION
Discover the epitome of luxury living in this exquisite John Wieland townhome, nestled in the highly sought-after gated Overture at Encore community at 563 Verismo Way, Alpharetta, Georgia. This property offers the perfect blend of urban convenience and high-end residential luxury, situated within walking distance to Ameris Amphitheater and Avalon's premier restaurants and shops, and just minutes from I-400 for easy commuting. The community itself boasts a secure gated entrance, a community pool, a lively party area, and a serene park, ideal for both relaxation and social engagements. The townhome features an elevator, providing easy access to all levels including the expansive top floor. This flexible space is ideal for a variety of uses such as an additional bedroom, home office, gym, media room, or a personalized retreat. Step inside to experience spacious, airy interiors with 10' smooth finish ceilings on the main floor and 9' ceilings on other floors, accented by elegant crown molding and baseboards. The floors are adorned with 3" hardwood by Shaw in key areas, including the foyer and kitchen. The gourmet kitchen is a chef's dream, equipped with ENERGY STAR stainless steel KitchenAid appliances, Brittannica Quartz countertops, and a stylish tile backsplash. The owner's suite is a sanctuary of luxury, featuring a Kohler soaking tub, a frameless shower, and sophisticated finishes. The home is also smartly equipped with a zoned 41 SER HVAC system by Lennox featuring Wi-Fi Advanced Smart Technology, programmable thermostats, and pre-wired for ceiling fans, ensuring both comfort and convenience. This home not only offers exceptional style and comfort but also adheres to the highest standards of construction and design, making it a true representation of quality living.
- Type:
- Townhouse
- Sq.Ft.:
- 2,117
- Status:
- NEW LISTING
- Beds:
- 3
- Lot size:
- 3.27 Acres
- Year built:
- 2024
- Baths:
- 4.00
- MLS#:
- 7375797
- Subdivision:
- Towns on Thompson
ADDITIONAL INFORMATION
Spring into a New Home & $5,000 Towards Closing Cost with 1 of our 5 Preferred Lenders! Modern & Luxury Finishes paired with Downtown Alpharetta easy living will make you fall in love with your New Construction Home! Home Site 37 sits right on Thomson Street, separating your Downtown Alpharetta from The Avalon, and peers into Thompson Street Park! Location, location, location!! Childress Plan offers 3 bedroom, 3.5 bathroom with Low Maintenance townhome living! As you enter, you'll be greeted by an open-concept Foyer with dual French doors leading to oversized Terrance level bedroom complete with Full Bathroom with upgraded Walk in Shower. Main Level Living is breathtaking featuring kitchen overlooking Thompson Street, Dining room, and Living room with a stunning fireplace that makes the space feel warm and inviting. Additional Sunroom with covered deck access provides ample natural light with 7 ft low E dual pane windows. The kitchen boasts quartz countertops & backsplash, upgrades GE CAFE stainless steel appliances, and custom cabinetry on backside of 9 ft island, providing a sleek and modern look. The oversized island offers ample space for food prep and entertainment, making it the perfect spot for family gatherings or entertaining friends. Upstairs, you'll find a spacious owner's suite plus an additional sitting room with private owners balcony directly off sitting room. Owners Bathroom features a spa-like bathroom featuring a dual sink vanity free standing tub and a walk-in shower. The room also has an oversized custom closet, perfect for anyone looking for ample storage space. Additionally, the 3rd bedroom is located upstairs with a private, full bathroom. Other features of the home include hardwood floors throughout, modern lighting fixtures, and a two-car garage. The townhome is located directly on Thompson Street, a desirable neighborhood close to local amenities, including restaurants, shopping centers, and parks. If you're looking for a modern, sophisticated home with ample space for family and friends, this townhome is the perfect fit. Contact us today to schedule a viewing! ESTIMATED COMPLETION: MAY Towns on Thompson- a boutique community of 48 townhomes combining luxury living with exclusive locality. Ideally situated on Thompson Street separating Downtown Alpharetta from Avalon, the possibilities are endless in the heart of vibrant Alpharetta! ~ HOA: Dues include Professional Community Management. Landscaping. Comprehensive Building & Structural Insurance. Say Goodbye to roof maintenance, gutter cleaning, painting/staining, & landscaping! Let HOA cover repair & retreat of termite bond, weekly trash & recycling and so much more! *Homeowners have the optional right to join swim amenities at the Foundry* [The Childress]
$789,900
171 Burnett Way Alpharetta, GA 30009
- Type:
- Single Family
- Sq.Ft.:
- 1,616
- Status:
- NEW LISTING
- Beds:
- 3
- Lot size:
- 0.48 Acres
- Year built:
- 1975
- Baths:
- 2.00
- MLS#:
- 10287278
- Subdivision:
- Meadowbrook Park Estates
ADDITIONAL INFORMATION
Fully Renovated Ranch STEPS to Downtown Alpharetta! Located Across the Street from Wills Park, and Steps to the Vibrant Downtown with Shopping, Dining, and Entertainment, this home offers a Flowing Floorplan with Light-Filled Interiors. Step inside to find a Family Room with a striking Feature Wall. Hardwood Floors lead into the adjacent Dining Room, making entertaining a breeze. Relax and unwind in the Fireside Family Room, complete with a Built-In Wine Fridge and access to the Sunroom. The heart of the home can be found in the Updated Kitchen with Stainless Steel Appliances, Quartz Countertops, Tile Backsplash, and a Breakfast Room. A convenient Half Bathroom ensures guests feel comfortable. The Owner's Bedroom is a true retreat with a Private Ensuite Bathroom with a Frameless Tiled Shower with a Bench. Two Additional Bedrooms share access to a Jack and Jill Style Bathroom. New Hardie Siding, Energy Efficient Windows, New Insulation, and a New HVAC complete the home and ensure Heating and Cooling Bills Stay Low! Outdoor Entertaining is a breeze with a Sunroom with a Wet Bar that overlooks the Large, Flat, Fully Fenced Backyard that's primed for a Pool or Expansion! STEPS to Shopping, Dining, Entertainment, and more with Easy Highway Access!
Open House:
Friday, 4/26 1:00-3:00PM
- Type:
- Townhouse
- Sq.Ft.:
- 1,218
- Status:
- NEW LISTING
- Beds:
- 2
- Lot size:
- 0.03 Acres
- Year built:
- 1999
- Baths:
- 3.00
- MLS#:
- 10286872
- Subdivision:
- Briargate
ADDITIONAL INFORMATION
Showings begin Friday, April 26 - you can schedule via Showingtime while in Coming Soon status via the Showingtime app. Welcome home to this darling fee simple townhome, moments from Avalon and Alpharetta City Center! The covered porch entry leads to a tastefully updated and well maintained home. Newer (2021) dual zoned AC. The first floor open plan offers a spacious fireside great room with a view to the private fenced courtyard. The cheerful kitchen has updated countertops, stainless steel appliances and an cozy dining area. Upstairs offers a primary bedroom with double vanity and a secondary bedroom with it's own en suite full bath. This floor plan offers many different types of living options. Secondary bedroom could be office, guest/child's room or is also great for a roommate. Briargate community amenities include an inviting pool. The schools are stellar. Rentals are allowed but there is currently a waiting list so purchasers must be owner occupant. Future rental is possible if new owner receives HOA rental approval. Great opportunity for first time homeowner or owner that wants a short term residence with future rental possibilities. This home offers two reserved parking spots in front of home and there is also guest parking. Additional spaces can be obtained through the management company. This is the best value you will find in downtown Alpharetta!
$1,750,000
2520 Brook Run Alpharetta, GA 30009
- Type:
- Single Family
- Sq.Ft.:
- 2,805
- Status:
- NEW LISTING
- Beds:
- 4
- Lot size:
- 0.07 Acres
- Year built:
- 2019
- Baths:
- 4.00
- MLS#:
- 7374506
- Subdivision:
- Voysey
ADDITIONAL INFORMATION
Thoughtfully designed and artfully crafted for the most discerning of owners, 2520 Brook Run is truly a jewel in Voysey, the award-winning Hedgewood community where European charm meets luxury living in the heart of Downtown Alpharetta. Only steps from City Center, this 4 BR/3.5 BA custom home offers a myriad of ways to enjoy an in-town lifestyle. Distinctive details include a lushly landscaped, Lew Oliver-designed Bluestone courtyard with an Italian fountain and Moroccan-style fireplace, Bevolo Gas Lanterns, white oak flooring and plantation shutters throughout, Subzero/Thermador appliances, 10-foot ceilings, cedar shake roof, multiple outdoor living areas and inspired design choices that will make you fall in love. Entering the main level, you'll discover a bright and inviting living space anchored by an elegant kitchen at one end and a living space with a sleek fireplace and wall of windows at the other end. The kitchen boasts honed Carrara marble countertops, an oversized island, Subzero/Thermador appliances, a spacious scullery/dry bar, and a convenient office nook with a pocket door. Two sets of French doors open from the living area onto a covered porch with a swing and rockers, providing a tranquil spot to savor your morning coffee while overlooking the courtyard. The Juliet Balcony enhances the open, airy feel of the home and makes the courtyard a part of your indoor living space. On the upper level, a generously sized Primary Suite awaits, complete with a covered balcony overlooking the courtyard, a cozy fireplace, two custom walk-in closets (one with an antique mirrored ceiling and a statement chandelier) and a light-filled Primary Bath featuring an oversized shower, dual vanities, and a free-standing tub. This level also hosts two spacious secondary bedrooms, a hall bath, and a convenient laundry room. On the terrace level you will find an expansive entertainment/flex suite with a full bath and walk-in closet, along with a built-in drop zone for added convenience from the garage entry. The wall of glass sliding doors easily extends your living space into the courtyard. This home is a rare opportunity to savor the best in outdoor living while enjoying an urban lifestyle. The private courtyard, graced with a tranquil fountain, outdoor fireplace, built-in grill and lush landscaping, plus two covered porches provide endless possibilities for entertaining, gardening, or simply enjoying evenings under the stars. As you meander through this quaint community, you’ll feel as though you've been transported to a European village, courtesy of the distinctive architecture. This premier location is zoned for top rated schools, is adjacent to the Alpha Loop and a stone's throw from Avalon and City Center. Envision yourself enjoying the nearby farmers' market, free concerts, boutique shopping, varied restaurants and vibrant festivals. Your dream lifestyle begins here.
$305,000
1965 NOCTURNE Alpharetta, GA 30009
- Type:
- Condo
- Sq.Ft.:
- 1,052
- Status:
- NEW LISTING
- Beds:
- 1
- Lot size:
- 0.02 Acres
- Year built:
- 2005
- Baths:
- 2.00
- MLS#:
- 10283105
- Subdivision:
- Westside Commons
ADDITIONAL INFORMATION
Your cozy nest awaits at Westside Commons! Location, Location, Location! Own your piece of Alpharetta living in this STEPLESS first floor, 1 bedroom, 1.5-bathroom condo at sought after Westside Commons! Seller has added 15K in updates including a new HVAC system, fresh paint, GE stainless appliances. This well-maintained 2005 unit boasts 1,052 square feet of comfortable living that's bathed in natural light thanks to its ample windows. Enjoy the open floor plan with dining room, living room, and kitchen ideal for both entertaining and unwinding. There's a convenient half bath off the foyer for guests as well as a laundry closet in the primary bath and ample storage. Luxury laminate flooring throughout the majority of the home and vinyl tile flooring in kitchen and master bath. Westside Commons puts you at the heart of the action! You can relax at the community pool or just steps away from Avalon and Alpharetta City Center, you'll have endless shopping, dining, and entertainment options at your fingertips. Immerse yourself in nature with close proximity to Big Creek Greenway, Ameris Amphitheatre, and Fetch Dog Park. Take a leisurely stroll along the sidewalks lining Westside Parkway or easily access GA400 for exploring further.
$1,249,000
7181 Surrey Point Alpharetta, GA 30009
Open House:
Friday, 4/26 12:00-2:00PM
- Type:
- Single Family
- Sq.Ft.:
- 2,570
- Status:
- NEW LISTING
- Beds:
- 3
- Lot size:
- 0.71 Acres
- Year built:
- 1985
- Baths:
- 3.00
- MLS#:
- 10285661
- Subdivision:
- Surrey Place
ADDITIONAL INFORMATION
Welcome to Alpharetta living at its best in the vibrant Surrey Place community! This charming home, complete with a detached garage apartment, is perfectly situated on a private, wooded cul-de-sac lot on almost 3/4 of an acre. The main level features several living areas and great access to a variety of spaces ideal for year-round outdoor enjoyment between the large, screened-in porch, spacious deck overlooking the flat backyard and idyllic creek, and inviting firepit that encourages gathering with family and friends. Upstairs you will find a large primary suite and two secondary bedrooms with a newly renovated bathroom. The versatile terrace level can be configured and customized to meet your diverse needs with space ideal for a recreation or media room, private home office, and potential to create another bedroom and full bathroom. The covered patio off this area leads you to the star of the show: the beautiful second living structure. Above the oversized two-car garage is a modern apartment, complete with a full kitchen, living area, bathroom, laundry, and its own large outdoor living space surrounded by trees and nature. When you are not enjoying your private outdoor sanctuary, head to the vibrant downtown district of Alpharetta. In addition to wonderful restaurants and shops, the local Saturday morning farmer's market is always popular, along with a splash pad and greenspace the community enjoys for recreation, relaxation, and entertainment with a full roster of events and concerts throughout the year. Take a stroll on the Alpha Loop walking and biking path, which connects to The Big Creek Greenway and offers direct access to the Avalon development. All of this is steps away from Surrey Place! This special home also features new systems (HVAC and roof), windows, and fresh exterior paint, and don't forget about the incredible area schools! Total of 4 bedrooms and 3.5 bathrooms when including apartment space.
$1,158,968
150 Chiswick Circle Alpharetta, GA 30009
- Type:
- Townhouse
- Sq.Ft.:
- n/a
- Status:
- NEW LISTING
- Beds:
- 3
- Year built:
- 2023
- Baths:
- 4.00
- MLS#:
- 10287408
- Subdivision:
- Chiswick
ADDITIONAL INFORMATION
INTRODUCING CHISWICK'S NEWEST PLAN, THE HARLEIGH BASEMENT! THIS SPACIOUS END UNIT IS NOW UNDER CONSTRUCTION for a FALL 2024 Closing. This home features the ability to walk right in on your main level from Thompson Street as you come home from a nice stroll in Downtown Alpharetta or shopping/dining at Avalon! Luxury is in every detail with EmpireCOs newest community located in one of downtown AlpharettaCOs most prestigious addresses. Just steps from Avalon and a quick walk from the heart of downtown, in connection with the Alpha Loop, Empire ChiswickCOs four districts impart an old-world feel and reflect a regal period of classic brick architecture. With shops, restaurants, and entertainment options all at your door, Chiswick is the sweet spot between historic charm and modern living, appealing to everyone no matter what stage of life theyCOre in. Much like the London district itCOs inspired and named after, here is where the tranquility of the suburbs meets the energy of AtlantaCOs urban core. Revel in semi-private courtyards and formal gardens when you own one of these 43 luxurious English-style 3- and 4-bedroom townhomes. The Harleigh plan features amazing details with an abundance of space. This ELEVATOR READY home opens its doors for so much creativity! The first floor features a Rec Room perfect for an office or in-law suite with a full bath. The main floor features a spacious family room with fireplace opening out to your front covered porch overlooking greenspace, an oversized island large enough to serve as a buffet, a chefCOs kitchen with high end stainless steel appliances, 42C stained/painted cabinets featuring soft close doors/drawers, walk in pantry thatCOs alongside the butlerCOs pantry, the dining room is perfect for your oversized dining table, and a tech area perfect for your drop off station. The 3rd floor features a generous Primary Suite with a large walk in custom designed closet, a spacious bathroom with luxury tiles, large walk in shower with bench and a lavish soaking tub. There is a laundry room and 2 secondary bedrooms that share a full bath. This home will be ready for a FALL 2024 Closing. Photos are REPRESENTATIVES as this home is currently under construction. This community is SHOWN BY AN EXCLUSIVE APPOINTMENT ONLY. CALL TODAY TO SCHEDULE AN APPOINTMENT TO SEE OUR BEAUTIFULLY APPONTED MODEL HOME!
- Type:
- Single Family
- Sq.Ft.:
- 1,850
- Status:
- NEW LISTING
- Beds:
- 3
- Lot size:
- 0.04 Acres
- Year built:
- 1991
- Baths:
- 2.00
- MLS#:
- 7373626
- Subdivision:
- Northfield
ADDITIONAL INFORMATION
Nestled in the serene Northfield neighborhood in Alpharetta, this charming residence is the epitome of suburban bliss, perfect for families seeking comfort, convenience, and community. Enjoy the tranquility of a quiet neighborhood while being just a short stroll away from Wills Park and minutes from downtown Alpharetta, Crabapple, GA400, Avalon, and more. Experience the best of suburban living with easy access to a plethora of amenities. Step inside to discover a meticulously renovated 3-bedroom, 2-bathroom ranch-style home, boasting hardwood floors that span nearly every inch of the space. The previous seller spared no expense in the 2018 renovation, transforming this house into a modern oasis tailored to your family's needs. Say hello to spacious, interconnected living spaces, thanks to a thoughtfully removed wall that opens up the kitchen and living room, perfect for entertaining guests while preparing meals. Channel your inner chef in the fully renovated kitchen, complete with sleek new cabinets offering plenty of storage space, granite countertops, and top-of-the-line appliances. With deep drawers designed for your pots, pans, and dishes, meal prep has never been easier or more enjoyable. Stay cozy in every season with new insulated vinyl windows, added attic insulation, and a wood-burning fireplace, perfect for gathering around on chilly evenings. Unwind and bask in the natural light of the beautiful sunroom, featuring custom blinds for privacy and relaxation. Enjoy peace of mind with a newly converted wood-burning fireplace and meticulously renovated primary and secondary bathrooms, ensuring comfort and convenience for every member of the family. Don't miss out on the opportunity to make this meticulously renovated retreat your forever home! Schedule a viewing today and start envisioning your family's future in this Alpharetta gem. Monthly HOA includes all lawn maintenance/landscaping.
$3,999,985
240 Shady Grove Alpharetta, GA 30009
- Type:
- Single Family
- Sq.Ft.:
- 9,450
- Status:
- NEW LISTING
- Beds:
- 6
- Lot size:
- 0.42 Acres
- Year built:
- 2024
- Baths:
- 8.00
- MLS#:
- 7373051
- Subdivision:
- Downtown Alpharetta
ADDITIONAL INFORMATION
Ready June 2024. Rare new build fully finished basement home in the "Garden District" of Downtown Alpharetta. 3 exquisite levels of high-end finishes! 4 side brick, 6 Fireplaces, all metal casement windows, 8 & 10 ft high doors, hardwood floors throughout, custom beaded inset wood cabinetry, Dual primary suites (one on main and one up), Kohler Anthem plumbing in showers, 48" dual fuel Wolf range/paneled Sub-zero column fridge and freezer, sub zero wine cooler, 2 ice makers, 3 dishwashers and more appliances. 2 covered outdoor living areas with fireplaces (one with an auto screen) Full outdoor kitchen, custom closet systems throughout and so much more! The main level offers a fireside office with metal french doors. The primary suite on main offers a large closet, vaulted spa like bath with large format tile & rich wood furniture cabinetry, heated floors & Kohler Anthem fixtures. The great room has a beamed tongue & groove ceiling overlooking the covered lanai w/wood burning fireplace & auto screen. The Designer kitchen offers beautiful cabinetry w/hidden pantry, waterfall quartzite countertop, separate 30" column Sub zero fridge and freezer, 48" dual fuel Wolf range, and dual dishwashers. Upstairs is another exquisite primary suite with barreled ceiling oversized shower, large format tile, expansive closet with custom island and vaulted fireside bedroom. There are 3 additional ensuites with designer bath finishes and a second laundry room up. The terrace level is an entertainer's delight with a designer wine wall cellar, full wet bar (ice maker/fridge/dishwasher), home theater, another ensuite, powder bath, and rec room all lead to another outdoor covered living space with fireplace, outdoor kitchen, flat yard ready for your pool! Don't miss this opportunity to live on one of the sought after quiet streets in Downtown Alpharetta!
$1,950,000
354 Michael Drive Alpharetta, GA 30009
- Type:
- Single Family
- Sq.Ft.:
- 4,713
- Status:
- NEW LISTING
- Beds:
- 5
- Lot size:
- 0.39 Acres
- Year built:
- 2024
- Baths:
- 5.00
- MLS#:
- 10286215
- Subdivision:
- Alpha Park
ADDITIONAL INFORMATION
Introducing this new construction gem just minutes from downtown Alpharetta! With 4 beds, 4.5 baths, and a powder room, this home has it all. Inside, you'll find a foyer, study, mudroom, and a sleek wet bar. The main-level owner's suite is a dream with vaulted ceilings, his and her closets, and a luxurious bathroom. The chef's kitchen overlooks the family room, complete with a fireplace and built-in shelves. Upstairs, three bedrooms with walk-in closets and bathrooms await, along with a handy laundry room. Outside, the backyard is perfect for gatherings, featuring a spacious covered patio with a fireplace. Plus, there's a 3-car garage for all your needs. Enjoy easy access to shopping and dining, including the nearby Avalon. Don't miss out on this amazing opportunity!
- Type:
- Condo
- Sq.Ft.:
- 1,180
- Status:
- NEW LISTING
- Beds:
- 2
- Lot size:
- 0.03 Acres
- Year built:
- 1999
- Baths:
- 2.00
- MLS#:
- 10286119
- Subdivision:
- ORCHARDS AT HOPEWELL
ADDITIONAL INFORMATION
CAREFREE LUXURY LIVING NESTLED IN THE HEART OF ALPHARETTA. IMMACULATELY MAINTAINED MOVE IN READY. HOME LOCATED IN THE SOUGHT-AFTER ORCHARDS AT HOPEWELL COMMUNITY. THE SPACIOUS MASTER IS CONVENIENTLY LOCATED ON THE MAIN LEVEL AND ADDITIONAL BEDROOM OR AS AN OFFICE. EACH WITH THEIR OWN BATH. OPEN KITHEN WITH BREAKFAST BAR OPENS TO DINING AND LIVING RM WITH FIREPLACE. LAUNDRY ROOM WITH PANTRY JUST OFF THE KITCHEN. YOU'LL FIND PLENTY OF STORAGE IN THE 2 CAR GARAGE. PULL DOWN ATTIC SPACE. THIS LOVELY HOME CLOSE TO EVERYTHING YOU NEED. WALK TO POPULAR ALPHARETTA LOCALS LIKE DOWN TOWN SHOPPING & DINING, PARKS & RECREATION AREA. LOCATED IN THE GARDEN DISTRICT OF ALPHARETTA. THE COMMUNITY HAS A POOL, CLUBHOUSE WITH A WORKOUT/EXCERSISE ROOM., A MEETING ROOM FOR CARDS AND ACTIVITIES COMPLETE WITH KITCHENETTE FOR LARGE PARTIES.
$1,075,000
633 Landler Terrace Alpharetta, GA 30009
- Type:
- Townhouse
- Sq.Ft.:
- 3,900
- Status:
- NEW LISTING
- Beds:
- 3
- Lot size:
- 0.03 Acres
- Year built:
- 2019
- Baths:
- 5.00
- MLS#:
- 20179842
- Subdivision:
- Overture at Encore
ADDITIONAL INFORMATION
This is the one you've been waiting for! An exquisite, modern, end-unit townhome where luxury meets sophistication and tranquility at every turn. As you step inside, you'll be greeted by several upgrades and wall accents that command attention to detail. The custom steel skyline inspired fireplace is the centerpiece of the living room, visually adjacent to a stunning tricolor Shiplap accent wall. The master bedroom features synchronous remote-controlled blinds and a double-sided faux wall leading to a spacious dressing room with custom shelves for all your wardrobe needs. Watch the stars from your own rooftop terrace with an invisible retractable screen offering uninterrupted views. Four floors no sweat (unless you want to); send your groceries up and your luggage down in your private elevator. This home also has two additional large bonus spaces to create a media, game or workout room, office, art studio or guest room. The lower-level flex space is perfect for an oversized bedroom or a theater entertainment area, complete with a full bath. This property is located in a sidewalk friendly bike/walking distance to dining, shopping, parks, an amphitheater, and a new proposed NHL Arena. Neighborhood amenities include a pool with waterfall, clubhouse, bocce ball court, and fire-pit. Arrange a viewing today and discover the epitome of Alpharetta living. Work hard, Live Well.
$669,000
110 Myers Drive Alpharetta, GA 30009
- Type:
- Single Family
- Sq.Ft.:
- 2,930
- Status:
- NEW LISTING
- Beds:
- 4
- Lot size:
- 0.74 Acres
- Year built:
- 1975
- Baths:
- 3.00
- MLS#:
- 7373071
- Subdivision:
- Alpharetta Estates
ADDITIONAL INFORMATION
MUST SEE IN ALPHARETTA! Nestled in the heart of Alpharetta Estates, this 4-bedroom, 2.5-bath two-story home with a rocking chair front porch boasts 2,930 square feet of pure charm and modern comfort. Located just 2 miles from downtown Alpharetta and 4 miles from the famed Avalon, the home offers the perfect blend of convenience and luxury living. Step inside to discover new flooring, carpets and a renovated kitchen that adds a touch of contemporary elegance to this traditional home. The impressive chef's kitchen features white cabinets, stone countertops, stainless appliances with a center island, and a breakfast bar. The cozy fireside family room and screen-in sunroom are perfect for entertaining your guests. The upper floor includes a large bonus/rec room, three secondary bedrooms with a full bath, and oversized primary suite. With top-rated schools such as Alpharetta Elementary, Northwestern Middle, and Milton High, education excellence is guaranteed. Alpharetta's allure extends to fine dining and boutique shops with easy access to GA-400, making it the most desirable place to live around Atlanta. Don't miss the chance to call this captivating property your forever home!
- Type:
- Condo
- Sq.Ft.:
- 1,215
- Status:
- NEW LISTING
- Beds:
- 2
- Lot size:
- 0.03 Acres
- Year built:
- 2004
- Baths:
- 2.00
- MLS#:
- 10285218
- Subdivision:
- Woodlands At Webb Bridge
ADDITIONAL INFORMATION
Welcome to your charming and comfortable move-in-ready Condo Home in the Heart of Alpharetta. It is immaculately updated and well-kept. It offers the perfect combination of comfort, convenience, and style. Once inside, you are greeted by an inviting and natural light-filled space. The open-concept floor plan seamlessly connects you to the living room, dining area, and kitchen, creating an ideal space for entertaining or relaxing before the cozy fireplace. Get your Chef hat ready to prepare those delicious meals in your modern kitchen with Quartz Countertops, ample cabinets, and a breakfast bar. Oh, did I mention that there is a one-car garage to protect you and your car from the elements? It's also an End Unit and a Gated Community Located just 1.2 miles from Avalon, the upscale shopping experience with a movie theater, Hotel, Restaurants, and more. The Alpha Loop connects you to many amenities in the city creating a very walkable community. Don't miss this opportunity to live, work, and play in a vibrant, socially engaging City. NO SHOWINGS BEFORE 04/24/2024.
Open House:
Friday, 4/26 1:00-3:00PM
- Type:
- Townhouse
- Sq.Ft.:
- 1,370
- Status:
- NEW LISTING
- Beds:
- 3
- Lot size:
- 0.03 Acres
- Year built:
- 1999
- Baths:
- 3.00
- MLS#:
- 10282477
- Subdivision:
- Briargate
ADDITIONAL INFORMATION
Welcome to the vibrant community of Briargate! This charming 3-bedroom, 2.5- bathroom townhouse offers a prime location near Avalon, downtown Alpharetta, GA 400, parks, trails, shopping, and dining - truly the best location for your lifestyle! As you step inside, you'll be greeted by an inviting open floor plan concept, perfect for modern living. The family room welcomes you with its cozy fireplace and stunning floors, creating a warm and welcoming atmosphere for gatherings and relaxation. Upstairs, the spacious master suite awaits, complete with a vaulted ceiling and master bath featuring a shower and tub combined, offering a private oasis for relaxation. Two additional bedrooms and another full bath provide comfort and convenience for family and guests. The fenced backyard offers a sense of seclusion and security, creating a private oasis where you can relax and unwind. This move-in ready home has been lovingly cared for and is waiting to welcome you home!! The home has been fully renovated with fresh paint and new carpeted floors. It features modern kitchen appliances, an upgraded HVAC system, and new windows with a transferable warranty. Schedule your showing today and experience the epitome of modern townhome living!
$1,325,000
312 Concord Street Alpharetta, GA 30009
- Type:
- Townhouse
- Sq.Ft.:
- 3,534
- Status:
- Active
- Beds:
- 4
- Lot size:
- 0.03 Acres
- Year built:
- 2021
- Baths:
- 5.00
- MLS#:
- 7370969
- Subdivision:
- Foundry
ADDITIONAL INFORMATION
The sellers of this stunning modern townhouse, who are relocating overseas, are graciously offering to include all of the beautiful furnishings in the listing. Experience sophisticated and convenient living at its finest in this stunning modern townhouse located at 312 Concord St, Alpharetta, GA. Nestled between Avalon and Alpharetta City Center, this luxurious property offers endless shopping, dining, and entertainment options. Built in 2021, this exquisite home features a sleek and contemporary design with high end finishes. With 4 bedrooms, 4.5 bathrooms, and an open floor plan, this spacious townhouse is perfect for both relaxation and entertaining. The main level boasts a beautiful kitchen with high-end stainless steel appliances, quartz countertops, and a large island with seating. The bedrooms are generously sized and filled with natural light, while the bathrooms feature modern fixtures and finishes. The lower level offers a flex room with an ensuite bath, perfect for a bedroom, office, or media room. On the third level, you'll find two bedrooms with ensuite baths, including a primary suite with a walk-in closet and spa-like bathroom. The fourth floor is a fabulous entertaining space with a built-in bar and wine fridge, for entertaining your guests. Enjoy outdoor recreation with the nearby Alpha Loop and Alpharetta Greenway System. Plus, there's a pool and clubhouse immediately adjacent for even more amenities. With a rooftop terrace and a low-maintenance outdoor space, you can relax and enjoy your surroundings without the hassle of yard work. Conveniently located, this townhouse offers easy access to shopping, dining, entertainment, and major highways for a quick commute to the city. Whether you're looking for a primary residence or a stylish second home, don't miss the opportunity to own this exceptional townhouse. Schedule a showing today and experience luxury living at its finest in Alpharetta, GA.
- Type:
- Single Family
- Sq.Ft.:
- 2,112
- Status:
- Active
- Beds:
- 3
- Lot size:
- 0.4 Acres
- Year built:
- 1966
- Baths:
- 2.00
- MLS#:
- 10283962
- Subdivision:
- Downtown Alpharetta
ADDITIONAL INFORMATION
Incredible location about a mile from downtown Alpharetta! This all-brick ranch home is perfect for cosmetic renovations (carpet and paint). Present owners have lived here for 30 years and have replaced and improved most systems. One level living so it appeals to all homeowners. It has an Open Concept. The Kitchen is open to the Family Room with hardwood floors and wood-burning fireplace. Living room and dining room combo plus sunroom. Owners have loved the large level backyard with an area that gets lots of sun for a vegetable garden, while also having some trees for lying in the hammock in the shade. Back yard is fenced, perfect for a dog or for children! Two sheds provide plenty of storage space for yard and garden equipment. Big hardwoods on the lot - - two pecan trees, a live oak, and a maple. Primary bedroom is on the back of the house, so very quiet with no road noise. Southwest bedroom has lots of natural light. Lots of closet space. Spacious laundry room. Attic fan helps cool the house on summer nights. Sidewalks to walk into town or to walk the dog "around the block." Friendly, helpful neighbors. This is the perfect lot either to renovate or tear down and build a new home on. You Choose!
- Type:
- Condo
- Sq.Ft.:
- 1,052
- Status:
- Active
- Beds:
- 1
- Lot size:
- 0.02 Acres
- Year built:
- 2005
- Baths:
- 2.00
- MLS#:
- 7332629
- Subdivision:
- Westside Commons
ADDITIONAL INFORMATION
Your cozy nest awaits at Westside Commons! Location, Location, Location! Own your piece of Alpharetta living in this STEPLESS first floor, 1 bedroom, 1.5-bathroom condo at sought after Westside Commons! Seller has added 15K in updates including a new HVAC system, fresh paint, GE stainless appliances. This well-maintained 2005 unit boasts 1,052 square feet of comfortable living that's bathed in natural light thanks to its ample windows. Enjoy the open floor plan with dining room, living room, and kitchen ideal for both entertaining and unwinding. There's a convenient half bath off the foyer for guests as well as a laundry closet in the primary bath and ample storage. Luxury laminate flooring throughout the majority of the home and vinyl tile flooring in kitchen and master bath. Westside Commons puts you at the heart of the action! You can relax at the community pool or just steps away from Avalon and Alpharetta City Center, you'll have endless shopping, dining, and entertainment options at your fingertips. Immerse yourself in nature with close proximity to Big Creek Greenway, Ameris Amphitheatre, and Fetch Dog Park. Take a leisurely stroll along the sidewalks lining Westside Parkway or easily access GA400 for exploring further.
$2,275,000
146 Weyhill Court Alpharetta, GA 30009
- Type:
- Single Family
- Sq.Ft.:
- 3,978
- Status:
- Active
- Beds:
- 4
- Lot size:
- 0.18 Acres
- Year built:
- 2019
- Baths:
- 4.00
- MLS#:
- 10282412
- Subdivision:
- Weyhill
ADDITIONAL INFORMATION
Welcome to luxury living at its finest! This stunning home offers a perfect blend of elegance and functionality, with exceptional features throughout. As you step inside, you'll be greeted by 10-foot ceilings on both the main and upper levels. The 8-foot solid core molded doors add a touch of sophistication to every room, while the hardwood floors flow seamlessly throughout, adding warmth and style. The heart of the home is the chef's kitchen, a culinary enthusiast's dream come true. Featuring a jumbo-sized island measuring 11 feet, there's ample space for meal preparation and entertaining. High-end appliances, including a 48-inch Wolf Gas Range with dual ovens and a SubZero Refrigerator, elevate the cooking experience. Custom Keystone cabinets with pullouts, Cambria quartz countertops, and a touchless Brizzo faucet add both style and functionality to this exceptional space. The main level master suite is a serene retreat, offering a spa-like master bath with separate his and her vanities, an oversized shower, a separate soaking tub, and a spacious walk-in closet with custom organizers. A main level office with wainscoting wall design provides a perfect space for work or study, complete with French doors for privacy. The open floorplan seamlessly connects the great room with a linear fireplace to the kitchen, creating an inviting space for relaxation and entertainment. Built-in speakers in the great room and kitchen, along with prewiring for speakers in the upper-level media room and exterior patio, ensure that every corner of the home is filled with your favorite music. This smart home is equipped with security features including door and window sensors and cameras, as well as smart zoned thermostats for optimal comfort and energy efficiency. Casement windows throughout, custom Roman shades, and a tankless water heater add to the home's modern conveniences. Outside, the pet-friendly yard is complete with an electric gate, a paver driveway, and a zoned irrigation system for easy maintenance. The covered Pennsylvania Bluestone patio features an outdoor gas fireplace and a TV connection, perfect for outdoor gatherings year-round. An outdoor kitchen with a Big Green Egg and gas grill adds to the entertainment options, while the 3-car garage with electrical outlets ready for electrical chargers provides convenience for modern living. Located just minutes from downtown Alpharetta, this home offers the best of both worlds - the convenience of city living with the privacy and tranquility of a private enclave of custom homes. With construction completed in this new home community, now is the time to make this dream home your reality. Don't miss out on this rare opportunity for luxury living in an unbeatable location!"
Open House:
Friday, 4/26 1:00-3:00PM
- Type:
- Single Family
- Sq.Ft.:
- 1,837
- Status:
- Active
- Beds:
- 3
- Lot size:
- 0.18 Acres
- Year built:
- 1990
- Baths:
- 3.00
- MLS#:
- 10285626
- Subdivision:
- Wedgewood
ADDITIONAL INFORMATION
Location!! Beautiful 3 bedroom, 2.5 bath home, nestled in the Wedgewood swim community, 1 mile to downtown Alpharetta and Avalon. New roof, new kitchen, new fixtures!! So many upgrades!! This home has a fantastic open floor plan with brand new floors and carpet throughout! The kitchen, the heart of this home, has brand new cabinets and new quartz countertops. Also, on the main level find the primary bedroom and bathroom. The additional bedrooms are upstairs, including one particularly large room that's perfect for a media center, game room, or any creative space. This home is tucked away from the main roads, and still 2 minutes from Alpharetta and Avalon, blending a lifestyle of excitement and peaceful living seamlessly. Don't miss this incredible opportunity.
$1,189,000
525 Westminster Court Alpharetta, GA 30009
- Type:
- Single Family
- Sq.Ft.:
- 3,708
- Status:
- Active
- Beds:
- 5
- Lot size:
- 0.46 Acres
- Year built:
- 1988
- Baths:
- 4.00
- MLS#:
- 7369772
- Subdivision:
- Andover North
ADDITIONAL INFORMATION
Beautiful southern living style home with charming rocking chair front porch, located near desirable downtown Alpharetta! This gorgeous 5 bed/3.5 bath home is situated on a generous, level lot nestled on a quiet cul-de-sac in highly sought after Andover North neighborhood. This property boasts an array of impressive features including an expansive addition, two primary suites, hardwoods throughout, multiple living spaces, and a great open floor plan perfect for entertaining and everyday living. The inviting foyer welcomes you into the home and opens up to a cozy sitting room and study. The spacious dining room is large enough to host gatherings and holidays and features built-in bookshelves, a lovely brick fireplace, and classic trim work. The gourmet kitchen offers a chef’s island, inset cabinets, gas stovetop, double oven, stainless steel appliances, and seamlessly flows into a light-filled living and breakfast room. The heart of the home is the two-story living room with a stacked stone fireplace, perfect for quiet evenings. This stunning living room has an additional bonus space that offers flexibility for entertaining. Two sets of updated french doors flood the room with natural light and provide access to the serene backyard. Enjoy the outdoors on the private, oversized deck and screened-in porch. Deck overlooks the beautifully landscaped, fully fenced-in backyard and stone fire pit with plenty of usable entertaining and recreation space. For gardening enthusiasts, this yard is a true delight with a variety of blooming native azaleas, hydrangeas and hardwood trees. The additional secondary primary suite is conveniently located on the main level and has a newly updated private bath with walk-in shower. Venture upstairs to another primary suite with dual vanities, frameless glass walk-in shower, separate soaking tub, and large closet. Guests will love the three secondary bedrooms and full bath. Finished upstairs addition includes a light-filled loft, an additional flex/bonus room that would be perfect as a gym, office or nursery, and plenty of closet and storage space. Excellent location, close to fantastic shopping, dining, parks, neighborhood pool, and downtown Alpharetta. Minutes to Avalon and Milton City Center/historic Crabapple. Districted to top rated Alpharetta Elementary, Hopewell Middle, and Cambridge High School. With the ample square footage and flex space, this home can suit any lifestyle. This property is a must see!
$1,175,000
470 Baroque Drive Alpharetta, GA 30009
- Type:
- Single Family
- Sq.Ft.:
- 3,672
- Status:
- Active
- Beds:
- 4
- Lot size:
- 0.16 Acres
- Year built:
- 2018
- Baths:
- 4.00
- MLS#:
- 10283216
- Subdivision:
- Serenade
ADDITIONAL INFORMATION
Welcome to Serenade, a gated community known for its tranquil streets, meticulously maintained landscaping, and close proximity to top-rated schools in Alpharetta and Milton, Georgia. This exquisite 4-bedroom, 4-bathroom home is ideal for both families and those seeking a peaceful retirement. The community features a park and pool, offering an exceptional lifestyle for residents of all ages. Step inside to discover a spacious and elegant interior. The highlight is the expansive kitchen, boasting stunning quartz countertops, stainless steel appliances, and a large island perfect for gatherings. The bedrooms are generously sized and beautifully appointed, with ample closet space and natural light. The master bedroom features a private bathroom with a soaking tub and walk-in shower and huge master closet with custom built in closets. Additional highlights include a second family / Bonus room on the second floor, ideal for relaxation, entertainment, or as a playroom/home office. The open layout provides endless possibilities to suit your needs. An additional unfinished terrace level is ready for adding 50% more finished space for whatever you desire. Outside, you'll find an oasis for outdoor activities and gatherings on the BEST LOT in the community. Only one neighbor on this CORNER LOT, TONS OF DAYLIGHT, WOODED BACKYARD, HIGH ELEVATION. It's perfect for barbecues, gardening, or simply enjoying the fresh air. Located near downtown Alpharetta and Avalon, you'll have easy access to shopping, dining, and entertainment options, as well as GA400. Whether you're looking for a night out or a leisurely stroll, this location has it all. Outstanding Fulton County Public schools and walking distance to Fulton Science Academy. Don't miss the opportunity to make this beautiful home in the Serenade community yours. Experience the perfect blend of spacious layout, luxurious finishes, comfort, style, and community living in Alpharetta, Georgia. LOOK FOR THE LINK TO THE VIRTUAL TOUR AND VIDEO TOUR ELEMENTARY SCHOOL IS HEMBREE SPRINGS, NORTHWESTERN IS THE MIDDLE SCHOOL AND MILTON IS THE HIGH SCHOOL OPEN HOUSE FRIDAY 5-7 SATURDAY 2-4 SUNDAY 2-4

The data relating to real estate for sale on this web site comes in part from the Broker Reciprocity Program of Georgia MLS. Real estate listings held by brokerage firms other than this broker are marked with the Broker Reciprocity logo and detailed information about them includes the name of the listing brokers. The broker providing this data believes it to be correct but advises interested parties to confirm them before relying on them in a purchase decision. Copyright 2024 Georgia MLS. All rights reserved.
Price and Tax History when not sourced from FMLS are provided by public records. Mortgage Rates provided by Greenlight Mortgage. School information provided by GreatSchools.org. Drive Times provided by INRIX. Walk Scores provided by Walk Score®. Area Statistics provided by Sperling’s Best Places.
For technical issues regarding this website and/or listing search engine, please contact Xome Tech Support at 844-400-9663 or email us at xomeconcierge@xome.com.
License # 367751 Xome Inc. License # 65656
AndreaD.Conner@xome.com 844-400-XOME (9663)
750 Highway 121 Bypass, Ste 100, Lewisville, TX 75067
Information is deemed reliable but is not guaranteed.
Alpharetta Real Estate
The median home value in Alpharetta, GA is $389,900. This is higher than the county median home value of $288,800. The national median home value is $219,700. The average price of homes sold in Alpharetta, GA is $389,900. Approximately 59.52% of Alpharetta homes are owned, compared to 33.89% rented, while 6.6% are vacant. Alpharetta real estate listings include condos, townhomes, and single family homes for sale. Commercial properties are also available. If you see a property you’re interested in, contact a Alpharetta real estate agent to arrange a tour today!
Alpharetta, Georgia 30009 has a population of 63,929. Alpharetta 30009 is more family-centric than the surrounding county with 43.16% of the households containing married families with children. The county average for households married with children is 31.15%.
The median household income in Alpharetta, Georgia 30009 is $98,489. The median household income for the surrounding county is $61,336 compared to the national median of $57,652. The median age of people living in Alpharetta 30009 is 38.4 years.
Alpharetta Weather
The average high temperature in July is 86.7 degrees, with an average low temperature in January of 28.5 degrees. The average rainfall is approximately 53.5 inches per year, with 1.5 inches of snow per year.
