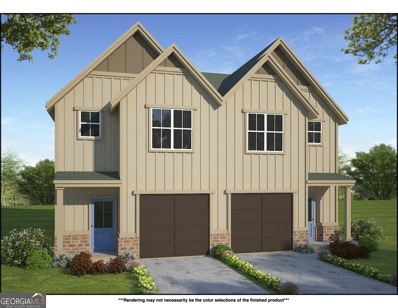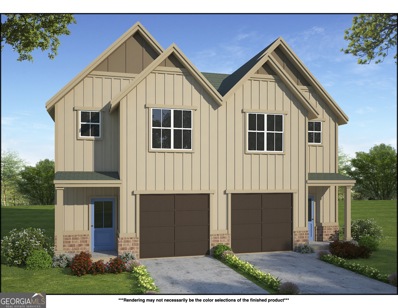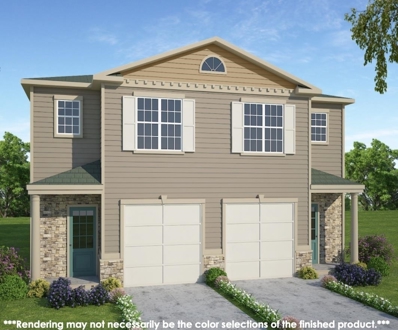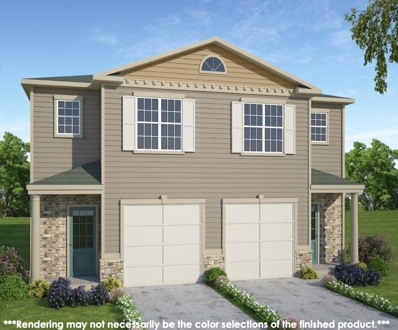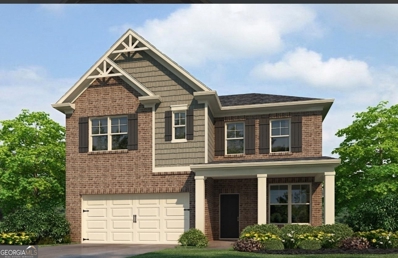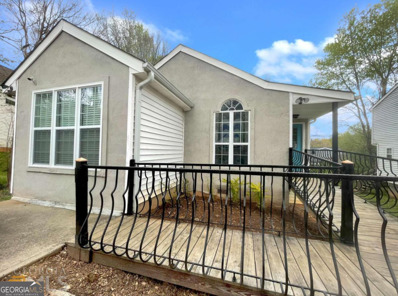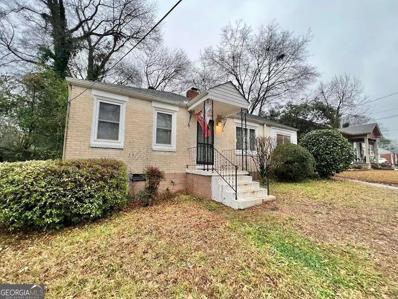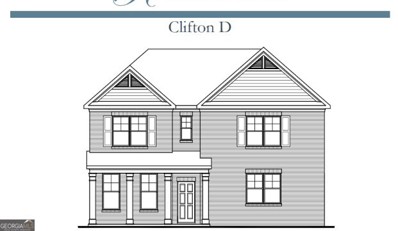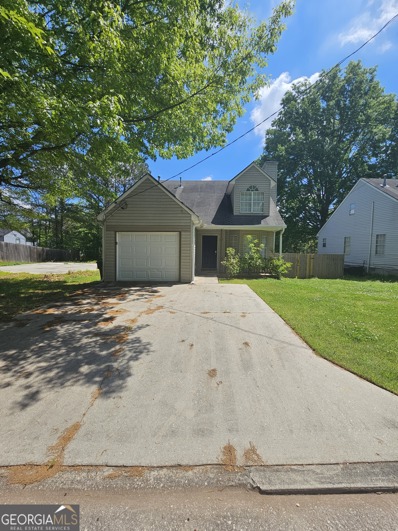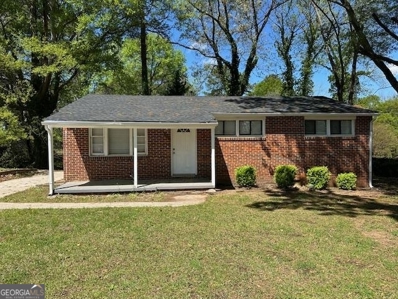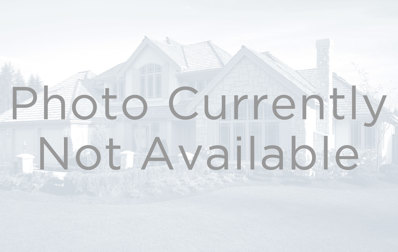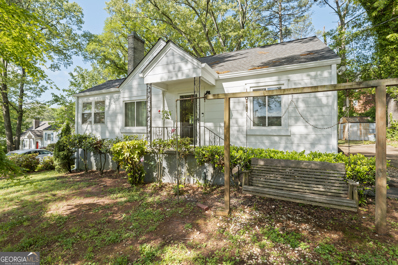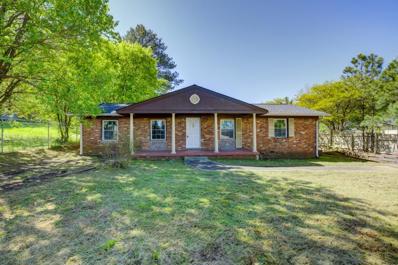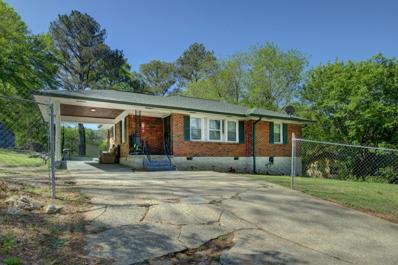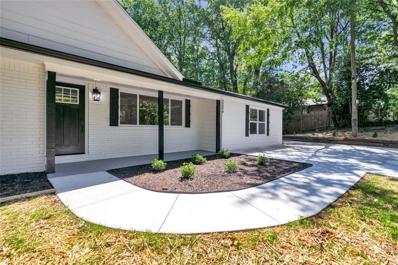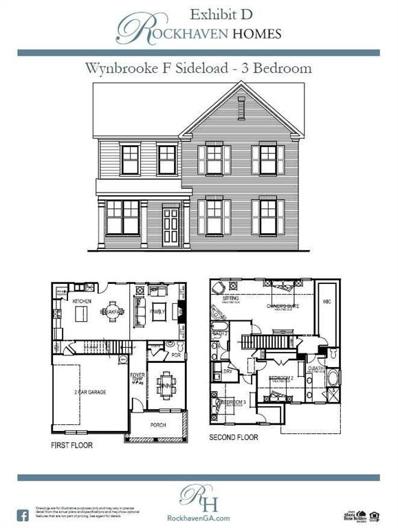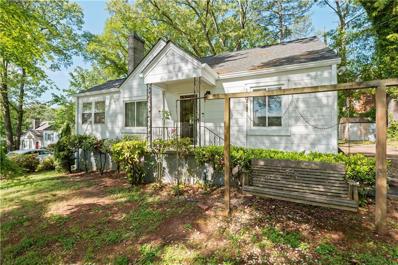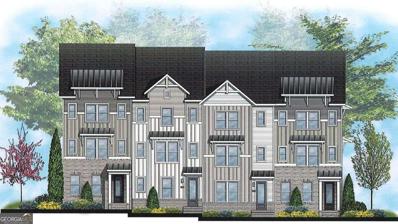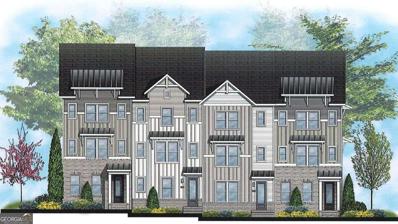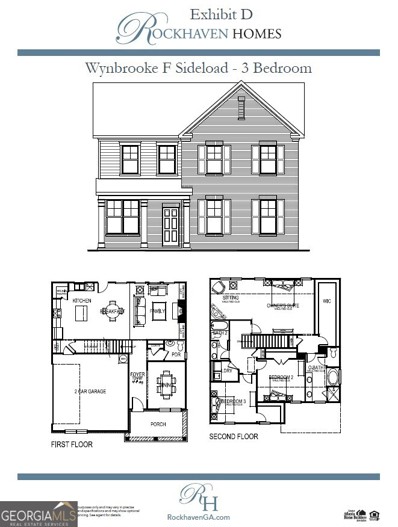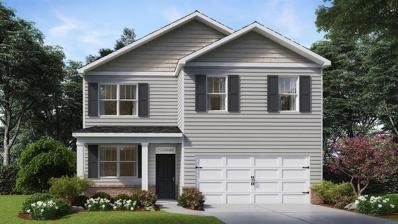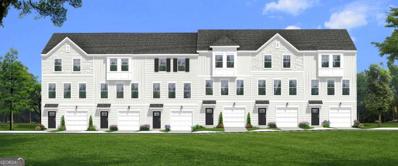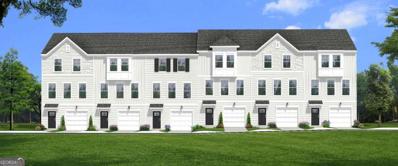Atlanta GA Homes for Sale
$349,500
Brownstone Lane Atlanta, GA 30354
- Type:
- Townhouse
- Sq.Ft.:
- 1,800
- Status:
- NEW LISTING
- Beds:
- 3
- Year built:
- 2024
- Baths:
- 3.00
- MLS#:
- 10288441
- Subdivision:
- Southtown at Brownsmill Village
ADDITIONAL INFORMATION
New townhomes at Southtown at Brownsmill Village! Open floor plans, smart home technology. FINAL PHASE! Marble countertops, hardwood flooring, frameless shower! Minutes from downtown Atlanta, Hartsfield- Jackson Airport. Affordable in-town living starting from the mid-200's. Our townhomes feature 3 Bedrooms, 2.5 Baths, approximately 1800 square feet, a single car garage, solid surface countertops, fire place in the family room, and stainless appliances! Southtown at Brownsmill Village will also feature a landscaped designed green space. HOA-maintained lawn care and common area ground landscaping. ***There is an administrative fee of $395 *** HOME IS LOCATED IN SOUTHEAST ATLANTA...ZILLOW MAY MAP THE HOME IN DUNWOODY, WHICH IS INCORRECT*** ****Exterior rendering color may not be the final selection...Colors will be selected by builder as they program out the community***
$349,500
Brownstone Lane Atlanta, GA 30354
- Type:
- Townhouse
- Sq.Ft.:
- 1,800
- Status:
- NEW LISTING
- Beds:
- 3
- Year built:
- 2024
- Baths:
- 3.00
- MLS#:
- 10288419
- Subdivision:
- Southtown at Brownsmill Village
ADDITIONAL INFORMATION
New townhomes at Southtown at Brownsmill Village! Open floor plans, smart home technology. FINAL PHASE! Marble countertops, hardwood flooring, frameless shower! Minutes from downtown Atlanta, Hartsfield- Jackson Airport. Affordable in-town living starting from the mid-200's. Our townhomes feature 3 Bedrooms, 2.5 Baths, approximately 1800 square feet, a single car garage, solid surface countertops, fire-place in the family room, and stainless appliances! Southtown at Brownsmill Village will also feature a landscaped designed green space. HOA-maintained lawn care and common area ground landscaping. ***There is an administrative fee of $395 *** HOME IS LOCATED IN SOUTHEAST ATLANTA...ZILLOW MAY MAP THE HOME IN DUNWOODY, WHICH IS INCORRECT*** ****Exterior rendering color may not be the final selection...Colors will be selected by builder as they program out the community***
$349,500
Brownstone Lane Atlanta, GA 30354
- Type:
- Townhouse
- Sq.Ft.:
- 1,800
- Status:
- NEW LISTING
- Beds:
- 3
- Year built:
- 2024
- Baths:
- 3.00
- MLS#:
- 10288403
- Subdivision:
- Southtown at Brownsmill Village
ADDITIONAL INFORMATION
New townhomes at Southtown at Brownsmill Village! Open floor plans, smart home technology. FINAL PHASE! Marble countertops, hardwood flooring, frameless shower! Minutes from downtown Atlanta, Hartsfield- Jackson Airport. Affordable in-town living starting from the mid-200's. Our townhomes feature 3 Bedrooms, 2.5 Baths, approximately 1800 square feet, a single car garage, solid surface countertops, fire place in the family room, and stainless appliances! Southtown at Brownsmill Village will also feature a landscaped designed green space. HOA-maintained lawn care and common area ground landscaping. ***There is an administrative fee of $395 *** HOME IS LOCATED IN SOUTHEAST ATLANTA...ZILLOW MAY MAP THE HOME IN DUNWOODY, WHICH IS INCORRECT*** ****Exterior rendering color may not be the final selection...Colors will be selected by builder as they program out the community***
$349,500
Brownstone Lane Atlanta, GA 30354
- Type:
- Townhouse
- Sq.Ft.:
- 1,800
- Status:
- NEW LISTING
- Beds:
- 3
- Year built:
- 2024
- Baths:
- 3.00
- MLS#:
- 10288399
- Subdivision:
- Southtown at Brownsmill Village
ADDITIONAL INFORMATION
New townhomes at Southtown at Brownsmill Village! Open floor plans, smart home technology. FINAL PHASE! Marble countertops, hardwood flooring, frameless shower! Minutes from downtown Atlanta, Hartsfield- Jackson Airport. Affordable in-town living starting from the mid-200's. Our townhomes feature 3 Bedrooms, 2.5 Baths, approximately 1800 square feet, a single car garage, solid surface countertops, fire-place in the family room, and stainless appliances! Southtown at Brownsmill Village will also feature a landscaped designed green space. HOA-maintained lawn care and common area ground landscaping. ***There is an administrative fee of $395 *** HOME IS LOCATED IN SOUTHEAST ATLANTA...ZILLOW MAY MAP THE HOME IN DUNWOODY, WHICH IS INCORRECT*** ****Exterior rendering color may not be the final selection...Colors will be selected by builder as they program out the community***
- Type:
- Single Family
- Sq.Ft.:
- 2,235
- Status:
- NEW LISTING
- Beds:
- 4
- Year built:
- 2023
- Baths:
- 3.00
- MLS#:
- 20180297
- Subdivision:
- Reserve at South River
ADDITIONAL INFORMATION
Introducing the award-winning "WYNBROOKE D" PLAN with Brick Front, boasting 4 bedrooms and 2.5 bathrooms. Experience the resemblance of our model home's interior - a must-see spacious walk-in closet awaits! This 2-story home spans 2,235 sq. ft. and features a flexible space and office on the main level. The gourmet kitchen, complete with granite countertops, 42" Bellmont white cabinets with crown and pulls, tiled backsplash, and SS Appliances, opens into the living area adorned with LVP flooring throughout. The 2nd Floor:: Houses two generously sized secondary bedrooms with ample closet space, along with a full bathroom boasting a double vanity. Additionally, a laundry room and linen closet are conveniently located in the hallway. Special features include smart home automation, keyless entry, and an electric car charger. Just 5 miles from Downtown Atlanta and Hartsfield/Jackson Airport, this contemporary home offers an oversized patio and a 2-car garage with electric car wiring. Act now to secure this exquisite home, with special interest rate financing and closing costs covered by our preferred lenders. Contact us today for buyer incentives! (*Rendering - actual home may vary)
$275,000
636 Sandys Ln Se Atlanta, GA 30354
- Type:
- Single Family
- Sq.Ft.:
- 1,367
- Status:
- NEW LISTING
- Beds:
- 4
- Lot size:
- 0.15 Acres
- Year built:
- 1994
- Baths:
- 2.00
- MLS#:
- 10286767
- Subdivision:
- Four Oaks
ADDITIONAL INFORMATION
***OPEN HOUSE 4/28 2-5PM*** Eligible for various homeowner incentive programs such as up to $45k down payment grants and 0% down payment programs. Step in with FREE equity from day one! Beautifully renovated 4B/2BA home with open floor living concept and modern touches situated close to every establishment you need! You'll find yourself in central, prime location with a 8 minute drive to Hartsfield-Jackson Atlanta Airport, Chick-fil-A Dwarf House & Downtown Hapeville around the corner, Delta Corporate, Porsche Experience nearby, Downtown/Midtown a short drive away, Kroger Walmart and Publix nearby, and easy access to 75/85 & 285. This home is perfect for the first time homebuyer and/or the family looking for a cozy home and peaceful area to live with long-term, friendly neighbors. Or GREAT opportunity for investors or anyone looking to add to their portfolio as property is currently active on AirBnb and Sellers are looking to sell property As-Is with furniture, appliances, and even storage items included! Leave the stresses of designing, ordering, and building furniture to someone else, and come get your beautifully staged turn-key property today! Also a great opportunity to rent per room and increase income even further. Nearby proximity to Airport makes this a great rental opportunity and a genius investment for the long run as Atlanta continues to develop around the world's busiest Airport. No HOA or Rental Restrictions in neighborhood. Owner's Suite features lots of living space with a roomy closet and private bathroom that leads to your own private deck. The oversized windows allow lots of natural lighting throughout the home especially in front room which you can use as an expansive at-home office, extra bedroom, workout room, game room, or whatever comes to your imagination. Updated stainless steel appliances in kitchen with beautiful countertops. Enjoy privacy and build core memories as you enjoy outdoors in your large, fenced-in backyard full of potentials for added improvements. Original hardwood floors, high vaulted ceilings, and so much more... make your way to Paradise in ATL today!
- Type:
- Single Family
- Sq.Ft.:
- n/a
- Status:
- NEW LISTING
- Beds:
- 3
- Lot size:
- 0.23 Acres
- Year built:
- 1967
- Baths:
- 2.00
- MLS#:
- 10288211
- Subdivision:
- Beverly Hills
ADDITIONAL INFORMATION
Quiet Neighborhood with easy access to the city life that you yearn. Just minutes from the airport this all brick beauty has been newly Renovated to a modern perspective. Boasting a true 3 bedroom 2 Full bath, hidden gem in a traditional 3/1 community. Fresh white paint, with Engineering flooring, Granite Countertops, Laundry access, with the option to use a whole house fan. The Master bedroom features a custom all tile shower, great for dual showering. No need to worry about being cold in the winter or hot during the summer; the HVAC has been updated. Beautiful fenced backyard, great for pets, children or just relaxing.
- Type:
- Single Family
- Sq.Ft.:
- 1,800
- Status:
- NEW LISTING
- Beds:
- 3
- Lot size:
- 0.22 Acres
- Year built:
- 1945
- Baths:
- 2.00
- MLS#:
- 10286377
- Subdivision:
- Happy Homes
ADDITIONAL INFORMATION
Discover the charm of this 2 bedroom, 2 bathroom home in a quiet and convenient location across from West Bolling and Cofield Parks! There are two spacious bedrooms inside with a third multi-purpose room. Many updates inside including flooring and new appliances. All this with easy access to the airport and I-85. DonCOt miss this opportunity. NOTE: Principals of the seller may share ownership in a licensed real estate brokerage. Buyer offered $1000 credit at closing with the use of the sellerCOs preferred lender!
- Type:
- Single Family
- Sq.Ft.:
- 2,506
- Status:
- NEW LISTING
- Beds:
- 4
- Lot size:
- 0.26 Acres
- Year built:
- 2024
- Baths:
- 3.00
- MLS#:
- 10286244
- Subdivision:
- Broadlands
ADDITIONAL INFORMATION
Stop The Car! Don't Miss this one on Super Nice lot inside the perimeter providing a superior backyard oasis! Enjoy our Clifton floorplan with modern living in the city with a rare side entry garage creating a harmonious blend of comfort, style, space, and entertainment. The home is bathed in energy efficient windows allowing natural light to cascade through ever corner. The modern Kitchen has a contemporary design adorned with sleek stainless steel appliances, subway tile backsplash, granite countertops and Gray 42 inch cabinets that effortlessly marry form and function with elegance. There is an abundance of LED lighting and storage throughout this home with walk in closets in every room! Retreat to a luxurious owners suite for a haven of serenity and solace while the en-suite bath pampers you with relaxation. We are minutes from the airport, minutes from i-285, minutes from golfing, shopping and downtown. Claim the keys to this lovely home and embark on a journey filled with modern indulgence including state of the art smart home technology including electric car prewiring. Claim the keys to this lovely home and embark on a journey filled with modern indulgence including state of the art smart home technology including electric car prewiring. Your dream home awaits! This home is scheduled to close end of July/August! **Stock photos** We are open Tuesday through Saturday 11-6, Sunday 1-6, and Monday 12-6.
- Type:
- Single Family
- Sq.Ft.:
- 1,736
- Status:
- NEW LISTING
- Beds:
- 3
- Lot size:
- 0.12 Acres
- Year built:
- 1998
- Baths:
- 3.00
- MLS#:
- 10285826
- Subdivision:
- Four Oaks
ADDITIONAL INFORMATION
Welcome to this inviting 3-bedroom, 2.5-bathroom home offering 1,736 square feet of comfortable living space, perfectly suited for first-time homebuyers or savvy investors seeking a solid rental property investment. Step inside to discover an open floor plan featuring a spacious family room with a cozy fireplace, ideal for relaxation and gatherings. The remodeled kitchen boasts granite countertops and modern appliances, including a dishwasher, microwave, range oven, and refrigerator, ensuring convenience and style in your culinary adventures. With an attached garage for parking, you'll enjoy the ease of coming and going without worrying about parking. Outside, the fenced backyard boasts a spacious deck, providing ample space for outdoor entertaining and enjoying the city atmosphere. Don't miss out on the opportunity to make this charming city home yours. Schedule a showing today!
- Type:
- Single Family
- Sq.Ft.:
- 1,000
- Status:
- NEW LISTING
- Beds:
- 3
- Lot size:
- 0.23 Acres
- Year built:
- 1962
- Baths:
- 2.00
- MLS#:
- 10284737
- Subdivision:
- Belleau Woods
ADDITIONAL INFORMATION
Cozy 3 bed, 2 bath home that has been updated with newer roof, HVAC, white cabinets, solid surface countertop, LVP flooring and newer appliances. Large backyard with a front porch. Home is in move in condition. No blind offers, Sold AS-IS, No Seller Disclsoure *** Please email Listing Broker for LBP Exhibit***
- Type:
- Single Family
- Sq.Ft.:
- 1,189
- Status:
- NEW LISTING
- Beds:
- 3
- Lot size:
- 0.2 Acres
- Year built:
- 1955
- Baths:
- 2.00
- MLS#:
- 10284700
- Subdivision:
- None
ADDITIONAL INFORMATION
Wait until you see this recently renovated three bedroom, two bath home. The primary bedroom is spacious and features an ensuite bathroom. This cozy home features wood flooring and an updated kitchen with stainless steel appliances and granite countertops and has hookups for a washer and dryer. The kitchen conveniently accessed directly from the carport. The backyard is has a nice patio that is perfect for summer entertaining.
- Type:
- Single Family
- Sq.Ft.:
- 1,253
- Status:
- NEW LISTING
- Beds:
- 3
- Lot size:
- 0.31 Acres
- Year built:
- 1950
- Baths:
- 2.00
- MLS#:
- 10284240
- Subdivision:
- None
ADDITIONAL INFORMATION
Welcome home to your sweet bungalow, steps from Downtown Hapeville! This house comes complete with stunning original hardwood floors, two fully renovated bathrooms, brand new windows, new roof, new HVAC, new water heater, and stainless steel appliances in your chef's kitchen with an oversized island. An additional highlight of the main floor in this home is the open concept living room, inclusive of a wood burning fireplace, that flows into the dining room--all perfect for entertaining. Step out into your gorgeous sunroom with lots of natural light, a great space for enjoying your morning coffee or tea. Down the hallway you'll find 2 oversized bedrooms each with their own closets and shared full bath. Upstairs you will find a beautiful primary suite loft which includes a spacious walk-in closet and ensuite bathroom. The home is complete with a fully fenced-in large backyard and storage shed and is minutes from the ATL Airport, Porsche Ave, Delta Headquarters, Tyler Perry Studios, music venues, breweries and tons of dining options. Location, Location, Location!
$130,000
935 Conley Road SE Atlanta, GA 30354
- Type:
- Single Family
- Sq.Ft.:
- 1,350
- Status:
- Active
- Beds:
- 3
- Lot size:
- 0.32 Acres
- Year built:
- 1961
- Baths:
- 2.00
- MLS#:
- 7371131
ADDITIONAL INFORMATION
CALLING ALL INVESTORS! With New Framing and Windows, the essentials have already been taken care of for you! This Blank Canvas is primed for you to customize and complete the interior to your exact specifications. Framed for 3 Bedrooms and 2 Bathrooms with a Flex Space, let you creativity shine! Premiere location with close proximity to Jonesboro Rd for Shopping, Dining, and Entertainment. Very close to the Airport and I-285, I-75, and I-675! Whether a seasoned investor or a first-time buyer looking to build equity, this home has tremendous potential!
$155,000
937 Conley Road SE Atlanta, GA 30354
- Type:
- Single Family
- Sq.Ft.:
- 1,021
- Status:
- Active
- Beds:
- 3
- Lot size:
- 0.46 Acres
- Year built:
- 1961
- Baths:
- 1.00
- MLS#:
- 7371129
ADDITIONAL INFORMATION
Renovated in 2020 and totally Move-in Ready! Step inside to find a Living Room that flows effortlessly to a Dining Area. An Arched entry leads to an updated Kitchen. Three Spacious Bedrooms share a Full Bathroom. The Backyard is HUGE and Fully Fenced with a Shed. The entire lot is fenced - ideal for any pets! This location is amazing steps from tons of Shopping, Dining, and Entertainment along Jonesboro Rd. Whether a seasoned investor or a first time home buyer, this Four Sided Brick Ranch is ready for you! Very close to the Airport and I-285, I-75, and I-675!
- Type:
- Single Family
- Sq.Ft.:
- 1,736
- Status:
- Active
- Beds:
- 4
- Lot size:
- 0.38 Acres
- Year built:
- 1962
- Baths:
- 3.00
- MLS#:
- 7370549
ADDITIONAL INFORMATION
Welcome home to this beautifully renovated ranch with 4 beds and 2.5 baths. Enter to this new open concept living with new white cabinets, new white quartz countertops, new stainless steel appliances, new LVP flooring, new paint, and walk through a new back sliding door to your new deck and enjoy the tranquility after a long day of work. This spectacular home offers new bathrooms, new windows, new light fixtures, new roof, new driveway, new HVAC system, new French drain system. It's a great opportunity! Go see it for yourself!
- Type:
- Single Family
- Sq.Ft.:
- 2,235
- Status:
- Active
- Beds:
- 3
- Lot size:
- 0.31 Acres
- Year built:
- 2023
- Baths:
- 3.00
- MLS#:
- 7370384
- Subdivision:
- Broadlands
ADDITIONAL INFORMATION
Check out this Super large, Super flat Lot on a Corner on a Cul de Sac! Experience our Award winning Wynbrooke Floorplan where sophistication meets classy with this ALL Brick Front Home! This 3 bedrooms, 2.5 baths with a rare side entry garage is a steel situated inside the Perimeter minutes from the airport, from I-285 and will be Ready to move in by End of July! This home sits on a cul de sac and creates a harmonious blend of comfort, style and sophistication. With an open Concept the modern Kitchen has a sleek feel with a contemporary flare. Enjoy energy efficient windows and LED lighting that throughout that adorns the home creating a cascade of light within every inch of this home. Retreat to the Owner's suite with a sitting room for relaxation or to build out a breakfast/wine bar! Experience the massive Owners closet and then succumb to the spa like bathroom with a separate tub/shower combo with a glass door! Claim the keys to this lovely home and start your journey filled with modern indulgence including state of the art smart home technology including electric car prewiring for the wave of the future! Your dream home awaits. This home 3,500 in Seller Closing Cost and up to 2 percent Lender Credit on the loan amount which is a total of up to $11,991 in total Closing Cost Anyway you want it!. Office Hours are Monday from 12-6, Tuesday - Saturday 10-6 and Sunday 1-6**Stock Photos** However, the model home looks just like the actual home!
- Type:
- Single Family
- Sq.Ft.:
- 1,253
- Status:
- Active
- Beds:
- 3
- Lot size:
- 0.31 Acres
- Year built:
- 1950
- Baths:
- 2.00
- MLS#:
- 7371534
ADDITIONAL INFORMATION
Welcome home to your sweet bungalow, steps from Downtown Hapeville! This house comes complete with stunning original hardwood floors, two fully renovated bathrooms, brand new windows, new roof, new HVAC, new water heater, and stainless steel appliances in your chef's kitchen with an oversized island. An additional highlight of the main floor in this home is the open concept living room, inclusive of a wood burning fireplace, that flows into the dining room--all perfect for entertaining. Step out into your gorgeous sunroom with lots of natural light, a great space for enjoying your morning coffee or tea. Down the hallway you'll find 2 oversized bedrooms each with their own closets and shared full bath. Upstairs you will find a beautiful primary suite loft which includes a spacious walk-in closet and ensuite bathroom. The home is complete with a fully fenced-in large backyard and storage shed and is minutes from the ATL Airport, Porsche Ave, Delta Headquarters, Tyler Perry Studios, music venues, breweries and tons of dining options. Location, Location, Location!
- Type:
- Single Family
- Sq.Ft.:
- 1,666
- Status:
- Active
- Beds:
- 4
- Lot size:
- 0.12 Acres
- Year built:
- 1999
- Baths:
- 3.00
- MLS#:
- 10282619
- Subdivision:
- Four Oaks
ADDITIONAL INFORMATION
Calling all savvy investors! Here's a golden opportunity to add value to your portfolio! The property is scheduled to be sold at the Auction website. All offers from interested buyers must be entered online.
- Type:
- Townhouse
- Sq.Ft.:
- 2,126
- Status:
- Active
- Beds:
- 3
- Year built:
- 2024
- Baths:
- 4.00
- MLS#:
- 10282618
- Subdivision:
- Towns At Asbury
ADDITIONAL INFORMATION
END UNIT! The Asbury 3-story floorplan features 3 bedrooms, 3.5 bathrooms with Revwood flooring throughout the main level. The kitchen boasts gray cabinets, quartz counter tops, stainless-steel appliances, dedicated dining area, and oversized island for added seating. Open plan with views to dining area and family room and large deck for outdoor entertaining. The 3rd floor primary suite features a spacious walk-in closet, dual vanity, and shower. Second bedroom with private bathroom. Lower level bedroom and private bathroom is perfect for overnight guests. Smart Home Technology Included. This South Fulton County community is the perfect location for today's homeowner. For commuters, proximity to Interstates 75, 85, and 285 ensures smooth travels. Convenience to the Porsche Experience Center, Atlanta Hartsfield International Airport, nearby shopping, dining, and entertainment will keep residents happy, whether theyCOre traveling or enjoying weekends in the city. Ask about current incentives, like special interest rates with preferred lender. Additional terms and conditions may apply.
- Type:
- Townhouse
- Sq.Ft.:
- 2,126
- Status:
- Active
- Beds:
- 3
- Year built:
- 2024
- Baths:
- 4.00
- MLS#:
- 10282614
- Subdivision:
- Towns At Asbury
ADDITIONAL INFORMATION
The Asbury 3-story floorplan features 3 bedrooms, 3.5 bathrooms with Revwood flooring throughout the main level. The kitchen boasts white cabinets, quartz counter tops, stainless-steel appliances, dedicated dining area, and oversized island for added seating. Open plan with views to dining area and family room and large deck for outdoor entertaining. The 3rd floor primary suite features a spacious walk-in closet, dual vanity, and shower. Second bedroom with private bathroom. Lower level bedroom and private bathroom is perfect for overnight guests. Smart Home Technology Included. This South Fulton County community is the perfect location for today's homeowner. For commuters, proximity to Interstates 75, 85, and 285 ensures smooth travels. Convenience to the Porsche Experience Center, Atlanta Hartsfield International Airport, nearby shopping, dining, and entertainment will keep residents happy, whether theyCOre traveling or enjoying weekends in the city. Ask about current incentives, like special interest rates with preferred lender. Additional terms and conditions may apply.
- Type:
- Single Family
- Sq.Ft.:
- 2,235
- Status:
- Active
- Beds:
- 3
- Lot size:
- 0.31 Acres
- Year built:
- 2023
- Baths:
- 3.00
- MLS#:
- 10282585
- Subdivision:
- Broadlands
ADDITIONAL INFORMATION
Check out this Super large, Super flat Lot on a Corner on a Cul de Sac! Experience our Award winning Wynbrooke Floorplan where sophistication meets classy with this ALL Brick Front Home! This 3 bedrooms, 2.5 baths with a rare side entry garage is a steel situated inside the Perimeter minutes from the airport, from I-285 and will be Ready to move in by End of July! This home sits on a cul de sac and creates a harmonious blend of comfort, style and sophistication. With an open Concept the modern Kitchen has a sleek feel with a contemporary flare. Enjoy energy efficient windows and LED lighting that throughout that adorns the home creating a cascade of light within every inch of this home. Retreat to the Owner's suite with a sitting room for relaxation or to build out a breakfast/wine bar! Experience the massive Owners closet and then succumb to the spa like bathroom with a separate tub/shower combo with a glass door! Claim the keys to this lovely home and start your journey filled with modern indulgence including state of the art smart home technology including electric car prewiring for the wave of the future! Your dream home awaits. This home 3,500 in Seller Closing Cost and up to 2 percent Lender Credit on the loan amount which is a total of up to $11,991 in total Closing Cost Anyway you want it!. Office Hours are Monday from 12-6, Tuesday - Saturday 10-6 and Sunday 1-6**Stock Photos** However, the model home looks just like the actual home!
- Type:
- Single Family
- Sq.Ft.:
- 1,991
- Status:
- Active
- Beds:
- 4
- Lot size:
- 0.22 Acres
- Year built:
- 2024
- Baths:
- 3.00
- MLS#:
- 7368631
- Subdivision:
- Villages At Oakshire
ADDITIONAL INFORMATION
BELHAVEN BASEMENT PLAN. This incredible design offers an open concept kitchen and family room. Cabinet color white. A flex room on the main is the perfect space for a home office or dedicated formal dining room. Upstairs features a gracious bedroom suite, generous secondary bedrooms with extra storage, plus a convenient laundry. And you will never be too far from home with Home Is Connected. Your new home is built with an industry leading suite of smart home products that keep you connected with the people and place you value most. Photos used for illustrative purposes and do not depict actual home.
- Type:
- Townhouse
- Sq.Ft.:
- n/a
- Status:
- Active
- Beds:
- 3
- Year built:
- 2024
- Baths:
- 4.00
- MLS#:
- 10281281
- Subdivision:
- Monticello
ADDITIONAL INFORMATION
**NOW SELLING with a fantastic deal of up to $10,000 Buyer Incentive, up to a 2% Lender Credit with our Preferred Lender, PLUS $2,000 Agent Bonus!!!** The Brookgreen Floorplan (LOT 137) is a three-story gem with 3 bedrooms, 2 full baths, and 2 half baths. The ground floor is super handy, holding a bonus room with access to a covered back patio, perfect for chill hangouts. On the main level, get ready for a stunning kitchen setup with Quartz countertops, a large kitchen island, and new stainless-steel appliancesCoall overlooking the family room and breakfast area, setting the scene for amazing get-togethers. The top level is all about relaxation, with a spacious Owner suite, two cozy secondary bedrooms, and a laundry area with included W/D. This home has all the perks, from the one-car garage with garage door opener to the added window screens and blinds. Located in an ideal area with the major highways, Airport, Marta, and Atlanta Beltline Eastside Trail being close by, making it a top spot in Atlanta for comfy, hassle-free living!
- Type:
- Townhouse
- Sq.Ft.:
- n/a
- Status:
- Active
- Beds:
- 4
- Year built:
- 2024
- Baths:
- 4.00
- MLS#:
- 10281277
- Subdivision:
- Monticello
ADDITIONAL INFORMATION
**NOW SELLING with a fantastic deal of up to $10,000 Buyer Incentive, up to a 2% Lender Credit with our Preferred Lender, PLUS $2,000 Agent Bonus!!!** The Brookgreen Floorplan (LOT 136) is a three-story gem with 4 bedrooms and 3.5 baths. The ground floor is super handy, holding a private bedroom with its own bathroom and access to a covered back patio, perfect for chill hangouts. On the main level, get ready for a stunning kitchen setup with Quartz countertops, a large kitchen island, and new stainless-steel appliancesCoall overlooking the family room and breakfast area, setting the scene for amazing get-togethers. The top level is all about relaxation, with a spacious Owner suite, two cozy secondary bedrooms, and a laundry area with included W/D. This home has all the perks, from the one-car garage with garage door opener to the added window screens and blinds. Located in an ideal area with the major highways, Airport, Marta, and Atlanta Beltline Eastside Trail being close by, making it a top spot in Atlanta for comfy, hassle-free living!

The data relating to real estate for sale on this web site comes in part from the Broker Reciprocity Program of Georgia MLS. Real estate listings held by brokerage firms other than this broker are marked with the Broker Reciprocity logo and detailed information about them includes the name of the listing brokers. The broker providing this data believes it to be correct but advises interested parties to confirm them before relying on them in a purchase decision. Copyright 2024 Georgia MLS. All rights reserved.
Price and Tax History when not sourced from FMLS are provided by public records. Mortgage Rates provided by Greenlight Mortgage. School information provided by GreatSchools.org. Drive Times provided by INRIX. Walk Scores provided by Walk Score®. Area Statistics provided by Sperling’s Best Places.
For technical issues regarding this website and/or listing search engine, please contact Xome Tech Support at 844-400-9663 or email us at xomeconcierge@xome.com.
License # 367751 Xome Inc. License # 65656
AndreaD.Conner@xome.com 844-400-XOME (9663)
750 Highway 121 Bypass, Ste 100, Lewisville, TX 75067
Information is deemed reliable but is not guaranteed.
Atlanta Real Estate
The median home value in Atlanta, GA is $261,700. This is lower than the county median home value of $288,800. The national median home value is $219,700. The average price of homes sold in Atlanta, GA is $261,700. Approximately 35.47% of Atlanta homes are owned, compared to 46.31% rented, while 18.22% are vacant. Atlanta real estate listings include condos, townhomes, and single family homes for sale. Commercial properties are also available. If you see a property you’re interested in, contact a Atlanta real estate agent to arrange a tour today!
Atlanta, Georgia 30354 has a population of 465,230. Atlanta 30354 is less family-centric than the surrounding county with 24.26% of the households containing married families with children. The county average for households married with children is 31.15%.
The median household income in Atlanta, Georgia 30354 is $51,701. The median household income for the surrounding county is $61,336 compared to the national median of $57,652. The median age of people living in Atlanta 30354 is 33.5 years.
Atlanta Weather
The average high temperature in July is 89.4 degrees, with an average low temperature in January of 33.3 degrees. The average rainfall is approximately 52.2 inches per year, with 1 inches of snow per year.
