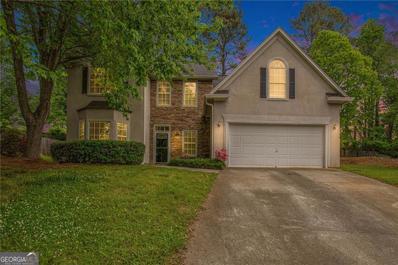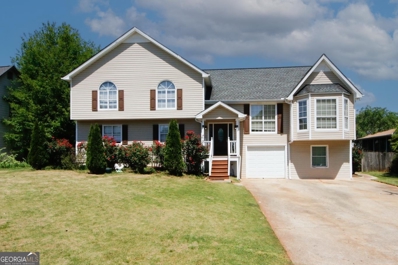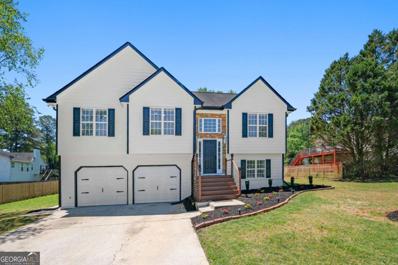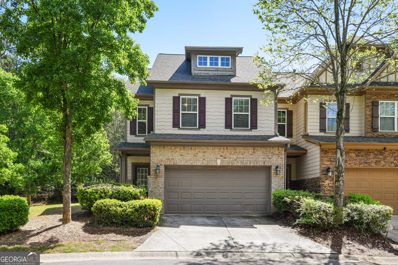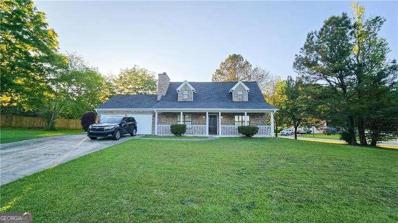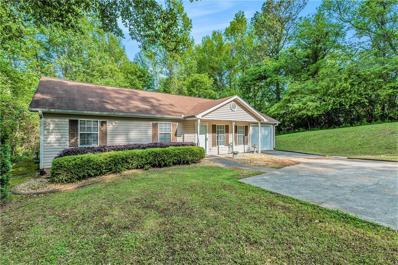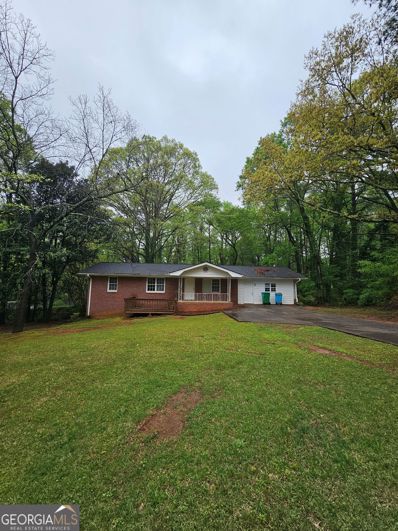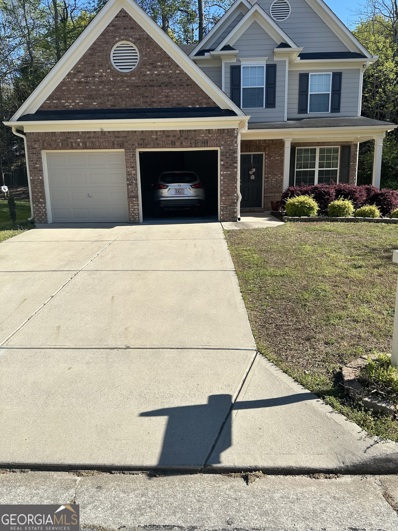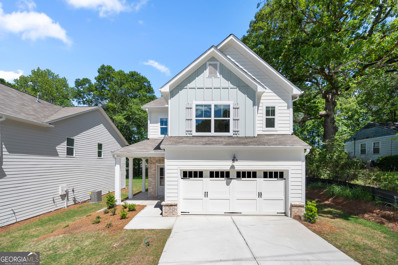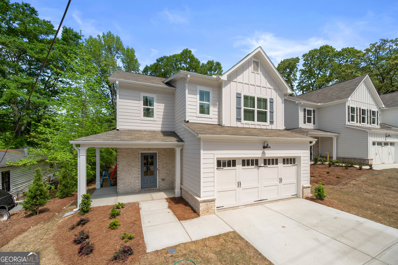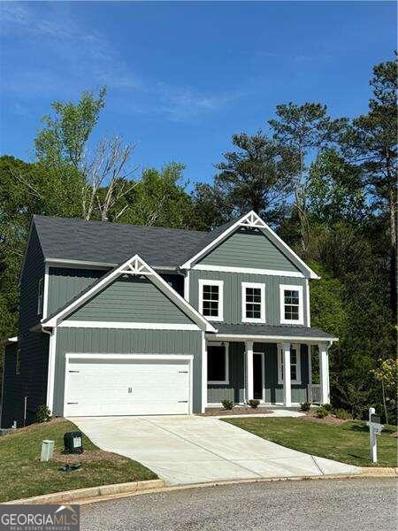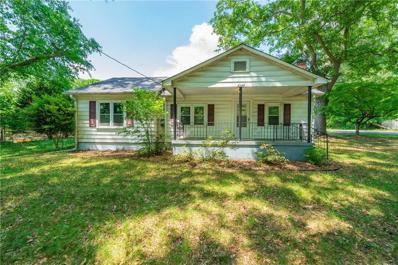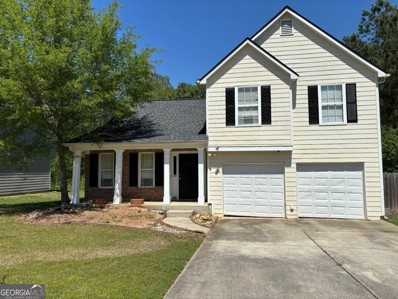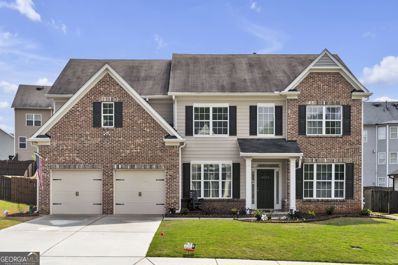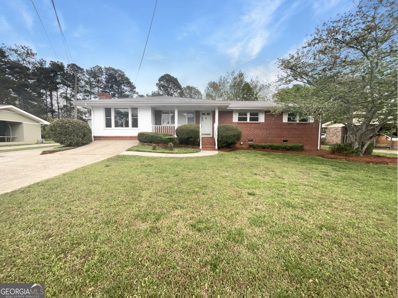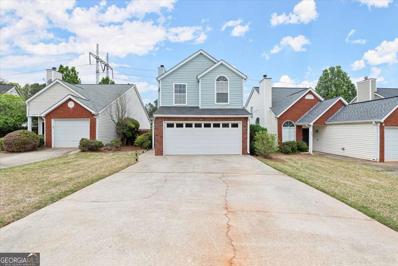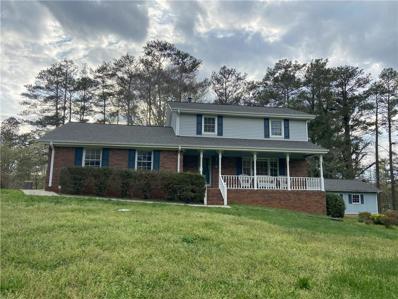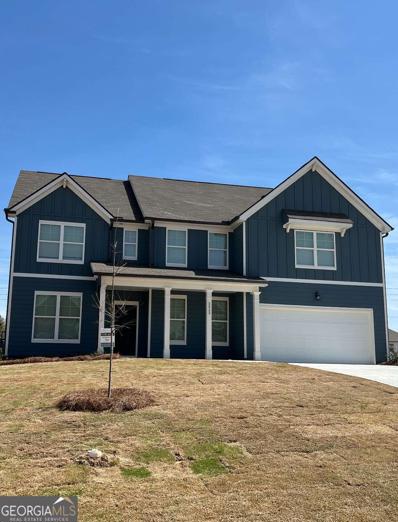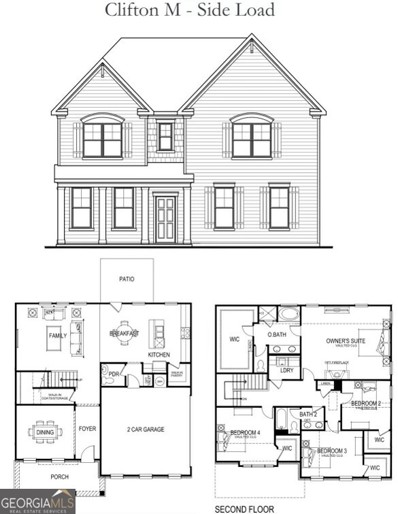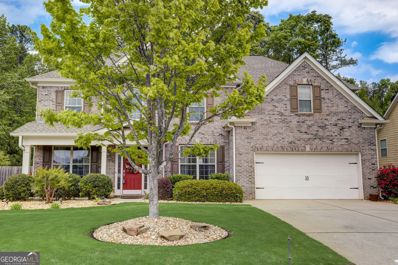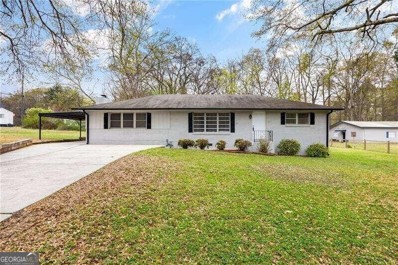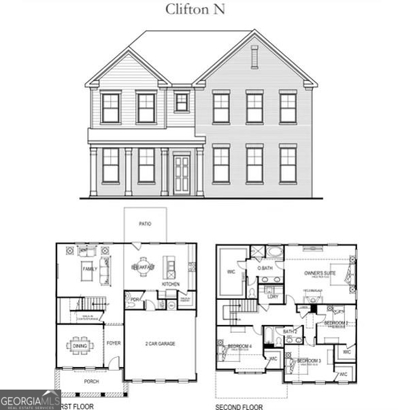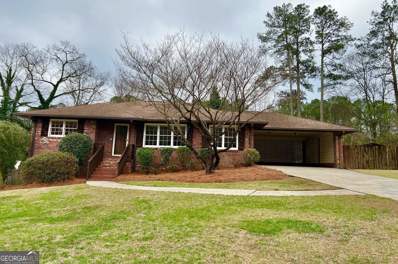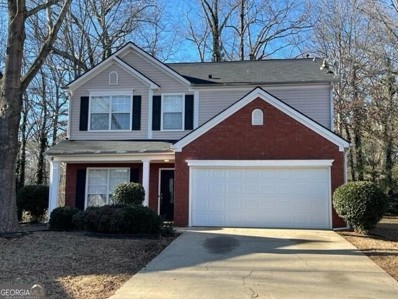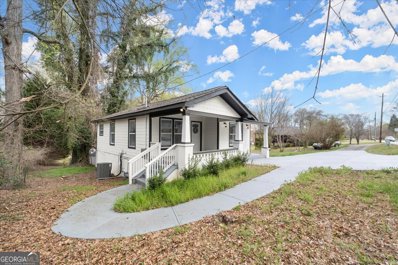Austell GA Homes for Sale
$394,900
3808 Laxey Court Austell, GA 30106
- Type:
- Single Family
- Sq.Ft.:
- 2,166
- Status:
- NEW LISTING
- Beds:
- 3
- Lot size:
- 0.29 Acres
- Year built:
- 1997
- Baths:
- 3.00
- MLS#:
- 10287669
- Subdivision:
- Harvest Pointe
ADDITIONAL INFORMATION
Enjoy this move-in ready contemporary home on a large private cul de sac lot! Tucked away with lovely mature trees, and landscaping. This bright, open floor plan features all new flooring on the main level, and new lush carpet upstairs. Freshly painted. Vaulted great room with wood burning fireplace with a gas starter. All new blinds throughout. Large Bonus room upstairs with hardwood floors great for an office, guest suite, or workout room. Updated bathrooms. Enjoy your private fenced back yard with a patio, and large areas for a firepit and garden. Community has a lovely Clubhouse, pool, tennis courts and great playground with picnic area. This community is so close to any type of shopping and restaurants. Quick access to I-285, Easy drive to The Battery at Truist Park.
$489,900
1069 Trestle Drive Austell, GA 30106
- Type:
- Single Family
- Sq.Ft.:
- 3,905
- Status:
- NEW LISTING
- Beds:
- 5
- Lot size:
- 0.34 Acres
- Year built:
- 1992
- Baths:
- 3.00
- MLS#:
- 10287054
- Subdivision:
- Floyd Station
ADDITIONAL INFORMATION
LOCATION! LOCATION! No HOA + POOL. This MUST-SEE home gives you easy access to Downtown, the nice Silver Comet Trail, Battery-Truist Park, Vining's area, Smyrna, 285 Highway, the East-West Connector, restaurants, shopping, gym, and more. Take the opportunity to transform this residence into your dream home and enjoy this summer. Experience a good lifestyle in this 3000 sq home complemented by an amazing inground pool featuring a diving board and a huge deck, discover your private oasis, it awaits just in time for you to enjoy the upcoming hot summer days, having also a gazebo where you can grill and relax with friends and family in your own private backyard. But it doesn't end there, with three bedrooms upstairs including the big master room with two closets, there's no shortage of space for family and guests. Downstairs two bedrooms, a full bath, and the laundry share a lobby area. Bonus Room? Yes! In the basement have a lot of space to make it your office, playroom, library, you decide... As you enter the house you'll be able to see the spacious family room that invites you to enjoy the warmth of the fireplace, creating a perfect ambiance for cherished get-togethers. Move your furniture in and enjoy the summer (Pool has a new liner) Don't miss this opportunity to call this house your home - schedule your private showing today or come visit us this Sunday at the open house from 2 - 5 pm
- Type:
- Single Family
- Sq.Ft.:
- n/a
- Status:
- NEW LISTING
- Beds:
- 4
- Lot size:
- 0.35 Acres
- Year built:
- 2002
- Baths:
- 3.00
- MLS#:
- 10287095
- Subdivision:
- Harris Farms
ADDITIONAL INFORMATION
Step inside this renovated 4 bed 3 bath home featuring new kitchen with soft close, marble floors, quartz countertops and stainless appliances. On the main level, the home features Luxury Vinyl Plank throughout, a family room with fireplace with view of the new deck, perfect for summer bbq's and outdoor enjoyment in the fenced rear yard. The separate dining room and eat-in kitchen, have cathedral ceilings with glam lighting fixtures. Additionally, on the main floor are 3 bedrooms including the spacious owner's retreat with glam ensuite, complete with a marble vanity and floor, glass shower with custom spray jets, and a separate garden tub adorned with a picturesque window. On the lower level you have the 4th bedroom with private bath and home office with separate access from the garage with a side entrance. The oversize garage is spacious with room for two cars, extra storage and hanging space. There is additional parking for 4 cars on the park pad. The home can be purchased with FHA, VA and Conventional financing and cash. Receive up to $1,500 lender credit with you use Supreme Lending to purchase this home.
$325,000
4347 Kousa Road Austell, GA 30106
- Type:
- Townhouse
- Sq.Ft.:
- 1,988
- Status:
- NEW LISTING
- Beds:
- 3
- Lot size:
- 0.05 Acres
- Year built:
- 2006
- Baths:
- 3.00
- MLS#:
- 10286569
- Subdivision:
- Mill Park
ADDITIONAL INFORMATION
Priced to Sell!! Rare opportunity to own, a stunning 3 bedroom, 2.5 bath, corner unit in the coveted, Anderson Mill Park Townhome Community. This home exudes luxury and comfort, featuring an open-concept layout with a spacious chef's kitchen overlooking the family room and dining room, perfect for hosting gatherings and creating family memories. The main level showcases gleaming hardwood floors, sophisticated wainscoting in the dining room, a grand two-story foyer and 2" faux wood blinds throughout. The expansive master bedroom offers a peaceful sanctuary for relaxation, complete with ample space for a cozy sitting area, a true owners retreat. The additional bedrooms are generously sized with ample closet space. Boasting a sizable 2-car garage and a charming yard, this property embodies modern elegance and convenience. Don't miss out on this rare opportunity, seize the moment to claim this exceptional corner unit as your own!
$375,000
4356 Wesley Place Austell, GA 30106
- Type:
- Single Family
- Sq.Ft.:
- n/a
- Status:
- NEW LISTING
- Beds:
- 3
- Lot size:
- 0.39 Acres
- Year built:
- 1990
- Baths:
- 2.00
- MLS#:
- 10285899
- Subdivision:
- Wesley Station
ADDITIONAL INFORMATION
Beautifully renovated 3Bed/2Ba 4-Sided Brick Cape Cod Style Home on a corner lot. This charming home has Wood Floors, a Brick-Accented Wall by the Fireplace that creates a warm and inviting ambiance. The Eat-in Kitchen features Stainless Steel appliances, Granite Countertops and a Walk-in Pantry. The Master Suite is located in the Main Level with two more bedrooms and a bath on the second floor. The Fenced Backyard has a beautiful Stone Patio with seating around a Firepit, perfect for cooler nights, or entertaining guests while outdoor grilling. Call today for a showing and make this your home today!
- Type:
- Single Family
- Sq.Ft.:
- 1,233
- Status:
- NEW LISTING
- Beds:
- 3
- Lot size:
- 3.3 Acres
- Year built:
- 1999
- Baths:
- 2.00
- MLS#:
- 7372130
ADDITIONAL INFORMATION
Welcome to your secluded retreat nestled on a private 3.3-acre wooded lot! This beautiful 3-bedroom, 2-bath ranch offers serenity, privacy, and plenty of natural beauty. Step inside to discover a well-maintained home that has been lovingly cared for. The spacious living room, hallway, and bedrooms feature new luxury vinyl plank flooring installed in 2021, adding both style and durability to the interior. Outside, the expansive patio invites you to enjoy your morning coffee surrounded by the sights and sounds of nature. With plenty of trees and privacy, this property is the perfect oasis for relaxation and tranquility. Updates including HVAC, hot water tank, storm door, garage door and opener were installed in 2014, ensuring efficiency and convenience. The roof was replaced in 2015, providing peace of mind for years to come. Don't miss the opportunity to make this secluded retreat your own. Schedule your showing today, as this one won't last long!
$309,900
2264 Warren Drive Austell, GA 30106
- Type:
- Single Family
- Sq.Ft.:
- 1,852
- Status:
- NEW LISTING
- Beds:
- 4
- Lot size:
- 0.64 Acres
- Year built:
- 1967
- Baths:
- 2.00
- MLS#:
- 10284839
- Subdivision:
- Brawner Lake
ADDITIONAL INFORMATION
Welcome to this spacious 4-bedroom, 2.5-bathroom home located in the desirable Brawner Lake community. With 2,275 square feet of living space, this property offers ample room for comfortable living. Although in need of some TLC, this home has already undergone partial remodeling, presenting an opportunity for the new owners to add their personal touch and make it their own. Situated on a large lot, this property provides plenty of outdoor space for potential expansion, landscaping, or outdoor activities. Don't miss out on the chance to transform this home into your dream oasis in the charming Brawner Lake community!
- Type:
- Single Family
- Sq.Ft.:
- 1,918
- Status:
- NEW LISTING
- Beds:
- 4
- Lot size:
- 0.25 Acres
- Year built:
- 2016
- Baths:
- 3.00
- MLS#:
- 10284554
- Subdivision:
- Sweet Water Manor
ADDITIONAL INFORMATION
A stunning house in a sort area in Austell with oversized living room fire place. Highland ,kitchen, breakfast area , laundry room, half bath in the main this elegant and beautiful house has oversized master bedroom and 3 bedroom and 2 baths upstairs. Pls call me today John Ashokhe 404-454-6557 to view. It's is by appointment only. Thank you
- Type:
- Single Family
- Sq.Ft.:
- 2,120
- Status:
- NEW LISTING
- Beds:
- 3
- Lot size:
- 0.23 Acres
- Year built:
- 2024
- Baths:
- 3.00
- MLS#:
- 10284462
- Subdivision:
- Jefferson Street
ADDITIONAL INFORMATION
Act now and take advantage of $10,000 in builder incentives when buyer uses builders preferred lenders. The incentive can be used for closing cost, rate buy down, and/or different financing specials. Create Homes is excited to announce our new community Jefferson Street in downtown Austell. With Amelia A floor, you are greeted by a gallery leading to the open concept living space. The gourmet kitchen opens into the dining and family rooms making entertaining a breeze. As you head upstairs, the owners suite will be sure to please with a spacious bathroom featuring a garden tub, tile shower, and an oversized walk-in closet. The additional two bedrooms upstairs share bath with a separate vanity and tub area. Come see all what living in downtown Austell has to offer. Homes are walking distance to Austell with a new brewery, shops, and restaurants. Easy access to I-285 and I-20. The property is complete and ready for immediate move in.
- Type:
- Single Family
- Sq.Ft.:
- 2,230
- Status:
- NEW LISTING
- Beds:
- 4
- Lot size:
- 0.23 Acres
- Year built:
- 2024
- Baths:
- 3.00
- MLS#:
- 10284298
- Subdivision:
- Jefferson Street
ADDITIONAL INFORMATION
Act now and take advantage of $10,000 in builder incentives when buyer uses builders preferred lenders. The incentive can be used for closing cost, rate buy down, and/or different financing specials. Create Homes is excited to announce our new community Jefferson Street in downtown Austell. The Lindley B floorplan is the perfect place to entertain guests. Upon entering the home, you are greeted with an open concept living space. The gourmet kitchen opens into the dining and family rooms making entertaining a breeze. As you head upstairs, the owner's suite will be sure to please with an oversized bathroom featuring a double vanity, and a spacious walk-in closet. The additional three bedrooms upstairs share bath with a separate vanity and tub area.. Come see all what living in downtown Austell has to offer. Homes are walking distance to Austell with a new brewery, shops, and restaurants. Easy access to I-285 and I-20. The property is complete and ready for immediate move in.
- Type:
- Single Family
- Sq.Ft.:
- n/a
- Status:
- Active
- Beds:
- 4
- Lot size:
- 0.38 Acres
- Year built:
- 2023
- Baths:
- 4.00
- MLS#:
- 10283946
- Subdivision:
- Cureton Woods
ADDITIONAL INFORMATION
MASTER ON MAIN WITH UNFINISHED 1530 SQ FT OF UNFINISHED BASEMENT! NEW CONSTRUCTION!!! $10,000 Seller incentive for a closing that can occur on or before 5/30/2024..... 3.5% Selling Broker Enjoy this much sought after MASTER ON MAIN plan! Beautiful entry foyer opens up to huge family room, dining area and kitchen. Kitchen features all white cabinets and large corner pantry. Master Suite opens to elegant bath with separate tiled shower and soaking tub and plenty of closet space. Upstairs, enjoy 3 big bedrooms with 2 full baths. This home just LIVES SO WELL! One year Builder warranty included. Manufacturers warranties exceed this time frame.
$299,000
2180 Clay Road Austell, GA 30106
- Type:
- Single Family
- Sq.Ft.:
- 1,094
- Status:
- Active
- Beds:
- 3
- Lot size:
- 0.5 Acres
- Year built:
- 1932
- Baths:
- 1.00
- MLS#:
- 7369132
- Subdivision:
- N/A
ADDITIONAL INFORMATION
If you’re tired of cookie-cutter new builds, look no further! This home has charm and character and has stood the test of time. NO HOA! Completely renovated in 2022: new roof, new air conditioner, electrical panel upgrade, new subfloors & LVP flooring, new windows, new kitchen, new appliances (refrig, dishwasher, gas stove, electric fireplace), smart lock & recessed lighting. Large half-acre corner lot near South Cobb High School, with fenced-in yard area perfect to add a storage shed, workshop, or playground. 100% financing available with seller-approved lender, only $1500 downpayment. Seller will cover $10k in closing costs + $5k exterior upgrade allowance with full price offer. Seller is a GA-licensed real estate agent/broker.
- Type:
- Single Family
- Sq.Ft.:
- 1,287
- Status:
- Active
- Beds:
- 4
- Lot size:
- 0.26 Acres
- Year built:
- 2003
- Baths:
- 3.00
- MLS#:
- 10282071
- Subdivision:
- Deerfield Creek
ADDITIONAL INFORMATION
Conveniently nestled in Deerfield Creek community, this beautiful home offers a swim/tennis lifestyle. 1 year old roof and hot water heater With an open floor plan, spacious bedrooms, and a low maintenance backyard, it's perfect for both relaxation and entertainment. The generous kitchen and dining space are ideal for hosting gatherings. Featuring a master bedroom with tray ceiling and walk-in closet, this split-level property features a cozy fireplace and abundant natural light in the living room. Enjoy the serene wooded view from screen porch overlooking oversized fenced backyard. Located in Austell's city limits, you'll relish nearby amenities like Sweetwater Creek State Park and the Silver Comet Trail, with easy access to I-20
- Type:
- Single Family
- Sq.Ft.:
- 3,098
- Status:
- Active
- Beds:
- 5
- Lot size:
- 0.21 Acres
- Year built:
- 2016
- Baths:
- 4.00
- MLS#:
- 10273816
- Subdivision:
- Flint Hill Park
ADDITIONAL INFORMATION
Welcome to this well maintained home located in the Flint Hill Park community, where the inviting warmth of hardwood floors welcomes you as you step inside. The main level boasts a full bedroom and bathroom, ideal for guests or multigenerational living. The open floor plan seamlessly connects the living, dining, and kitchen, creating a spacious and inviting atmosphere. Gleaming hardwood and tile floors grace the main level, adding a touch of warmth and sophistication. The kitchen features a large island, perfect for meal prep and casual dining. The extensive catwalk overlooks the main level, enhancing the sense of openness and flow. Upstairs, you'll find spacious secondary bedrooms and a convenient Jack & Jill bathroom, providing comfort and privacy for family members or guests. The oversized owner's suite is a retreat unto itself, complete with a large walk-in closet and an ensuite bathroom. Outside, the fenced backyard provides privacy and space for outdoor activities. Whether you're enjoying a bbq with friends or relaxing on the patio, this backyard is a tranquil retreat. With its thoughtful floor plan, impeccable maintenance, and array of desirable features, this home is truly a rare find.
- Type:
- Single Family
- Sq.Ft.:
- 1,506
- Status:
- Active
- Beds:
- 3
- Lot size:
- 0.46 Acres
- Year built:
- 1965
- Baths:
- 2.00
- MLS#:
- 10279228
- Subdivision:
- Chestnut Grove
ADDITIONAL INFORMATION
Welcome home to this charming property with a cozy fireplace, a natural color palette, and flexible living spaces perfect for your needs. The primary bathroom offers good under sink storage while the backyard features a covered sitting area for outdoor relaxation. Fresh interior paint brings new life to this inviting space. Don't miss the opportunity to make this house your home!
- Type:
- Single Family
- Sq.Ft.:
- 1,671
- Status:
- Active
- Beds:
- 3
- Lot size:
- 0.1 Acres
- Year built:
- 1995
- Baths:
- 2.00
- MLS#:
- 10279806
- Subdivision:
- Village At Anderson Mill
ADDITIONAL INFORMATION
Welcome to your new sanctuary in Austell! walkable to the Silver Comet Trail This delightful 3-bedroom, 2-bathroom cottage seamlessly combines comfort and sophistication, offering the perfect balance for modern living. As you step inside, you're greeted by a cozy living room featuring a charming fireplace and plush carpeting, creating a warm and inviting atmosphere. The adjoining dining area provides an ideal space for hosting gatherings with friends and family. The well-appointed kitchen awaits your culinary creations, boasting ample counter space and convenient pantry storage. With laundry hookups in the 2-car garage, practicality meets convenience effortlessly. Escape to the privacy of the master suite on the main level, complete with a tiled bathroom and ample closet space for all your storage needs. Upstairs, two additional bedrooms and a full bathroom accommodate family, roommates or guests with ease. The charm of this home is further accentuated by a spacious loft, perfect for pursuing hobbies or setting up a home office to suit your lifestyle.Outside, the fenced backyard beckons as a serene retreat, featuring a large deck ideal for outdoor entertaining or simply unwinding in the fresh air. Sliding glass doors with full-length blinds seamlessly connect the indoor charm to the outdoor haven, creating a captivating blend of elegance and comfort. HOA fee includes front lawn maintenance keeping this community looking great. No rental restrictions. Don't miss your chance to make this Austell cottage your own Co schedule a viewing today and experience the allure of modern living in this charming abode!
$425,900
5500 Milton Place Austell, GA 30106
- Type:
- Single Family
- Sq.Ft.:
- 2,460
- Status:
- Active
- Beds:
- 4
- Lot size:
- 1.99 Acres
- Year built:
- 1971
- Baths:
- 3.00
- MLS#:
- 7361835
ADDITIONAL INFORMATION
Located in a quiet and tranquil setting - this rare find has acreage while being conveniently located to all the major grocery stores and shopping centers. Home exhibits a brand new architectural roof, updated kitchen and new interior paint. Detached workshop has plenty of storage for toys and lawn equipment. Great outdoor living space with a paver patio and plenty of room for a garden or pool.
- Type:
- Single Family
- Sq.Ft.:
- n/a
- Status:
- Active
- Beds:
- 5
- Lot size:
- 0.21 Acres
- Year built:
- 2024
- Baths:
- 4.00
- MLS#:
- 10273468
- Subdivision:
- Autumn Brook
ADDITIONAL INFORMATION
New Construction, Available Now! Welcome to Rockhaven's Leighton B, an exceptional floor plan designed to meet all your family's needs. This stunning residence offers a perfect blend of contemporary elegance and functional living spaces, ensuring a comfortable and luxurious lifestyle for you and your loved ones. Step into the grand foyer that opens up to a spacious living room, ideal for entertaining guests or relaxing with family. The open-concept layout seamlessly connects the kitchen, breakfast room, and family room, creating an inviting ambiance for everyday living. The heart of the home, the gourmet kitchen, is a chef's dream come true. Equipped with stainless steel appliances, ample counter space, and grey stained cabinetry, preparing meals will be a delight. On the main level, you'll discover a thoughtfully designed bedroom, full bathroom, and a flex room, offering both convenience and flexibility for your lifestyle. Unwind in the luxurious owner's suite, a serene retreat with a private en-suite bathroom. The owner's bathroom boasts a spa-like experience with a soaking tub, separate shower, dual vanity, and walk-in closet. Three additional well-appointed bedrooms provide versatility and comfort for family members and guests alike. These rooms are spacious and filled with natural light, creating a pleasant environment. Rockhaven's Leighton comes with modern amenities such as energy-efficient appliances, smart home features, and ample storage space throughout. Located in the newly constructed community Autumn Brook which offers a tranquil and secluded living experience away from the bustling city. Located just minutes away from popular attractions such as the Mable House Amphitheater, Truist Park, Silver Comet Trail, and conveniently close to I-20, this community offers both peace and accessibility. This particular listing refers to Homesite 50, Ready now. Don't miss the opportunity to make this brand-new home your own and enjoy the best of both worlds. A serene community and proximity to exciting amenities. STOCK PHOTOS
- Type:
- Single Family
- Sq.Ft.:
- n/a
- Status:
- Active
- Beds:
- 4
- Lot size:
- 0.32 Acres
- Year built:
- 2024
- Baths:
- 3.00
- MLS#:
- 10273527
- Subdivision:
- Autumn Brook
ADDITIONAL INFORMATION
Discover the tranquility of Autumn Brook's Homesite 43, nestled in a serene cul-de-sac offering both privacy and accessibility. This remarkable property showcases the Clifton M Floor Plan, featuring a side entry garage and a deck off the kitchen, perfect for outdoor entertainment. Enjoy the comfort of green space and a wooded area in the backyard, ensuring privacy and peaceful living. With modern amenities including an open kitchen concept with 42" white cabinets, granite countertops, stainless steel appliances, a 3 X 6 subway tile backsplash, and smart home technology, along with durable LVP flooring throughout the first floor, this home provides both comfort and convenience. Plus, its proximity to Truist Park, the Mable House Amphitheater, and the Silver Comet Trail adds to its appeal. Anticipate delivery in July 2024 and seize the opportunity to make this brand-new home your own retreat. Please note that the pictures are STOCKED photos.
$535,900
1070 Cureton Drive Austell, GA 30106
- Type:
- Single Family
- Sq.Ft.:
- 3,264
- Status:
- Active
- Beds:
- 5
- Lot size:
- 0.27 Acres
- Year built:
- 2006
- Baths:
- 3.00
- MLS#:
- 10273394
- Subdivision:
- Cureton Woods
ADDITIONAL INFORMATION
Beautifully appointed home has lots of special touches throughout and is ready for you to make it yours! Step inside to gorgeous hardwood floors throughout the ENTIRE main level - NO carpet! Arched entries greet guests to the formal living room on the left and the formal dining room to the right of the grand foyer. Enjoy a bright and open concept living room with brick fireplace for a cozy evening inside. Another arched detail leads to the kitchen featuring stainless steel appliances, island with seating and cabinets, spacious dining area, and built-in desk area. Main level bedroom with French doors would also make a great home office with a full bath nearby. Retreat to the upstairs primary bedroom with a double tray ceiling, large sitting room with its own fireplace, and an en-suite bath with dual sinks, soaking tub, separate glassed-in shower, and HUGE walk-in closet with two additional closets and outlets for a dressing table! Three more spacious secondary bedrooms include one with en-suite access to the full bath with dual sinks. Never lug heavy laundry baskets up and down the stairs again with an upstairs laundry room for added convenience! Don't miss the amazing outdoor spaces this home offers! Extra-large 14CO x 10CO vaulted/beadboard/architectural shingles, gutters - covered patio has room for both seating and lounging with ceiling fans to stay comfortable while enjoying the wooded views. Enjoy extensive gardens and landscaping as well as a 12CO x 16CO shed, which matches the home and features overhead storage, windows w/ blinds, architectural roofing as well as roof overhang on the backside. Other updates include Lifetime roof installed 2018, Marvel Zoysia grass, carpet w/ new padding in bedrooms upstairs, hardwood stairs and open hallway with hardwoods, upgraded garbage disposal, wi-fi garage door opener, fiber internet, 75 gallon hot water heater, smart locks on all outside doors, brushed nickel faucets and brushed nickel switch/outlet covers throughout, flooring added for storage in attic, 6C gutters installed and fascia boards covered with aluminum. Conveniently located with easy access to I-20 and 15 miles to Atlanta! Schedule your tour now!
- Type:
- Single Family
- Sq.Ft.:
- n/a
- Status:
- Active
- Beds:
- 3
- Lot size:
- 0.28 Acres
- Year built:
- 1964
- Baths:
- 2.00
- MLS#:
- 10271288
- Subdivision:
- Braswell C B
ADDITIONAL INFORMATION
Move-In Ready! Remodeled, brick ranch featuring 3 bedrooms, 1.5 bathrooms, huge family room with wood burning fireplace. Separate living room and beautiful white kitchen featuring granite countertops, stainless steel appliances and custom backsplash. Open concept- perfect for entertaining all of your family and friends. NEW flooring throughout with beautiful tile baths. New HVAC, roof installed in 2015, water heater installed in 2019, fresh paint inside and out. Ideal location with easy access to interstate, shopping, schools and restaurants.
- Type:
- Single Family
- Sq.Ft.:
- n/a
- Status:
- Active
- Beds:
- 4
- Year built:
- 2024
- Baths:
- 3.00
- MLS#:
- 10270834
- Subdivision:
- Autumn Brook
ADDITIONAL INFORMATION
Discover the tranquility of Autumn Brook's Homesite 42, nestled in a serene cul-de-sac offering both privacy and accessibility. This remarkable property showcases the Clifton N Floor Plan, featuring a side entry garage and a deck off the kitchen, perfect for outdoor entertainment. Enjoy the comfort of green space and a wooded area in the backyard, ensuring privacy and peaceful living. With modern amenities including an open kitchen concept with 42" white cabinets, granite countertops, stainless steel appliances, a 3 X 6 subway tile backsplash, and smart home technology, along with durable LVP flooring throughout the first floor, this home provides both comfort and convenience. Plus, its proximity to Truist Park, the Mable House Amphitheater, and the Silver Comet Trail adds to its appeal. Anticipate delivery in July 2024 and seize the opportunity to make this brand-new home your own retreat. Please note that the pictures are STOCKED photos.
$429,900
1915 Gherry Drive Austell, GA 30106
- Type:
- Single Family
- Sq.Ft.:
- 1,843
- Status:
- Active
- Beds:
- 3
- Lot size:
- 0.48 Acres
- Year built:
- 1963
- Baths:
- 2.00
- MLS#:
- 10269558
- Subdivision:
- Wesley Heights
ADDITIONAL INFORMATION
Welcome home to this 3 bedroom/2 bath 4-sided brick ranch on a full basement. This home has been lovingly well maintained. It offers beautiful original hardwood flooring in most of the home; living room, dining room, hallway and all 3 bedrooms. You will find tile in both baths and cork flooring in the kitchen. The large family room boasts a brick fireplace with gas logs to enjoy on the cold winter nights. The kitchen has oak cabinetry, nice pantry and solid surface countertops and also includes range, dishwasher, microwave, a refrigerator. The dining room is right off the kitchen and opens to a large bright living room. You also have a full basement with plenty of storage space or could finish for additional living space, game room, etc. You can move right in and start enjoying the large screens porch overlooking the beautiful fenced in yard. Wait... there's more!!! Perfect for the hobbyist, there is a huge 2 story building in back with lower driveway leading to it. Enjoy one finished room upstairs as an art studio/craft room or office as it has plenty of cabinets for storage, as well as a large unfinished room for additional supplies, etc. Then there is an entire lower level 2-car garage with tons of space and a 2 covered lean-to-sheds. See today!
- Type:
- Single Family
- Sq.Ft.:
- n/a
- Status:
- Active
- Beds:
- 4
- Lot size:
- 0.21 Acres
- Year built:
- 2000
- Baths:
- 3.00
- MLS#:
- 10269894
- Subdivision:
- Silver Ridge
ADDITIONAL INFORMATION
This house is in a CULDESAC and very spacious. It is located near popular Silver Comet Trail. 2 Story with beautiful elevation Spec called Savoy by MDC Homes. 4BR/2.5 BA, has modern floor plan with upgraded Kitchen Cabinets, new carpet, hardwood floors on the main, new HVAC, New Roof and Ceramic Kitchen floor. A house you can call a home at your very first viewing. It has spacious rooms to compare with the rest of the houses in the subdivision. Close to everything, walk to School , Church, Shopping Centers. Access to bus route and 285, 85 & 1-20 to Airport. House is in the Culdesac for the safety of the children. The oversize Master Bedroom has Vaulted Ceiling with separate shower, large tub for your wine bath relaxation. Huge Walk-in closet for him/her clothes. Subdivision is well sought in the area due to access to Cumberland Mall, Schools, Dining Games at The Battery Atlanta Braves, ride to Downtown/West Midtown Atlanta. Walk to famous Comet Trail. FHA Approved Community. CURENTLY RENTED WITH LEASE EXPIRING APRIL 30, 2024.
- Type:
- Single Family
- Sq.Ft.:
- 858
- Status:
- Active
- Beds:
- 3
- Lot size:
- 0.6 Acres
- Year built:
- 1930
- Baths:
- 3.00
- MLS#:
- 10267957
- Subdivision:
- None
ADDITIONAL INFORMATION
Welcome to this beautifully remodeled ranch home with a finished basement, offering the perfect blend of modern amenities and classic charm. Boasting 3 bedrooms and 3 bathrooms, two driveways, this home provides ample space with a total of 1,538 sqft for comfortable living. Step inside to discover a thoughtfully designed interior, featuring a spacious living room, creating an ideal space for entertaining guests or relaxing with family. The kitchen has been tastefully updated with sleek countertops, stainless steel appliances, and plenty of cabinet space for storage. The finished full basement provides even more living space, with a large recreational room that can be used for movie nights, fitness activities, or as a playroom for kids. The storage behind the home does not belong to this property. The seller has painted in orange the limits of the lot so you can easily see it. This homes sits in a 0.6 acres lot.

The data relating to real estate for sale on this web site comes in part from the Broker Reciprocity Program of Georgia MLS. Real estate listings held by brokerage firms other than this broker are marked with the Broker Reciprocity logo and detailed information about them includes the name of the listing brokers. The broker providing this data believes it to be correct but advises interested parties to confirm them before relying on them in a purchase decision. Copyright 2024 Georgia MLS. All rights reserved.
Price and Tax History when not sourced from FMLS are provided by public records. Mortgage Rates provided by Greenlight Mortgage. School information provided by GreatSchools.org. Drive Times provided by INRIX. Walk Scores provided by Walk Score®. Area Statistics provided by Sperling’s Best Places.
For technical issues regarding this website and/or listing search engine, please contact Xome Tech Support at 844-400-9663 or email us at xomeconcierge@xome.com.
License # 367751 Xome Inc. License # 65656
AndreaD.Conner@xome.com 844-400-XOME (9663)
750 Highway 121 Bypass, Ste 100, Lewisville, TX 75067
Information is deemed reliable but is not guaranteed.
Austell Real Estate
The median home value in Austell, GA is $145,700. This is lower than the county median home value of $249,100. The national median home value is $219,700. The average price of homes sold in Austell, GA is $145,700. Approximately 55.27% of Austell homes are owned, compared to 33.01% rented, while 11.72% are vacant. Austell real estate listings include condos, townhomes, and single family homes for sale. Commercial properties are also available. If you see a property you’re interested in, contact a Austell real estate agent to arrange a tour today!
Austell, Georgia 30106 has a population of 7,227. Austell 30106 is less family-centric than the surrounding county with 29.58% of the households containing married families with children. The county average for households married with children is 34.9%.
The median household income in Austell, Georgia 30106 is $49,384. The median household income for the surrounding county is $72,004 compared to the national median of $57,652. The median age of people living in Austell 30106 is 34.8 years.
Austell Weather
The average high temperature in July is 84.6 degrees, with an average low temperature in January of 30 degrees. The average rainfall is approximately 52 inches per year, with 1 inches of snow per year.
