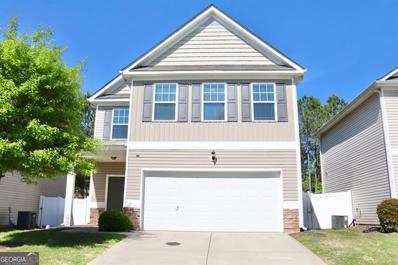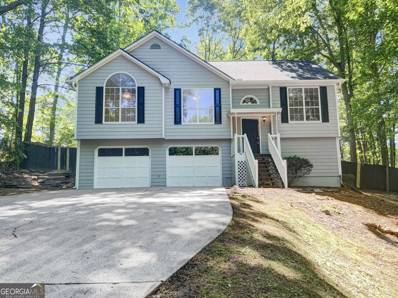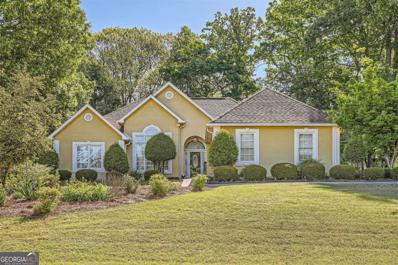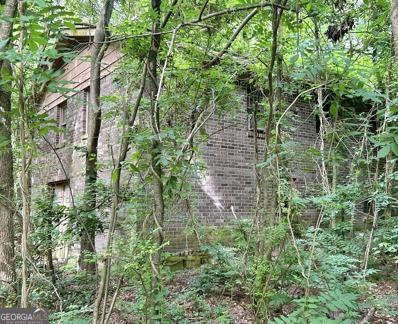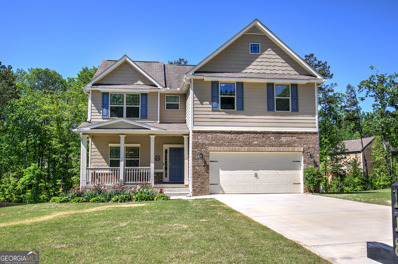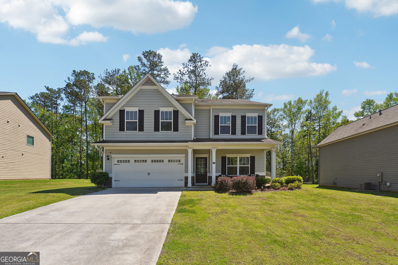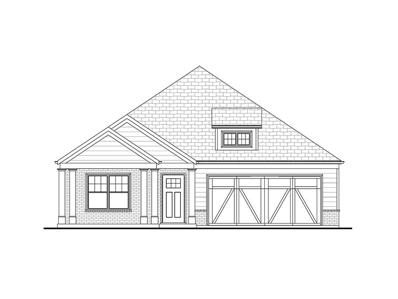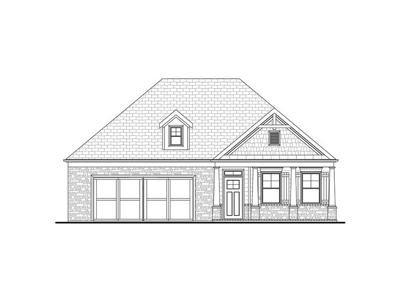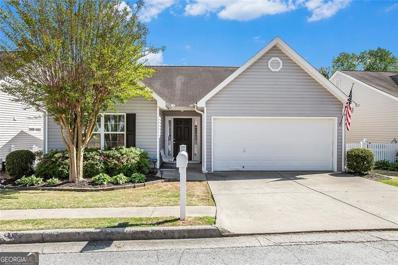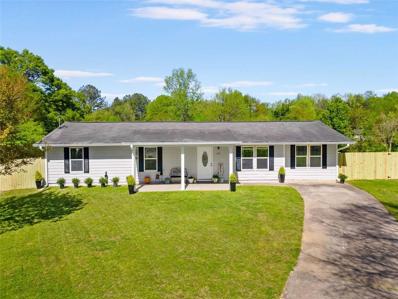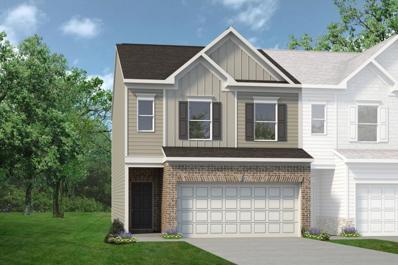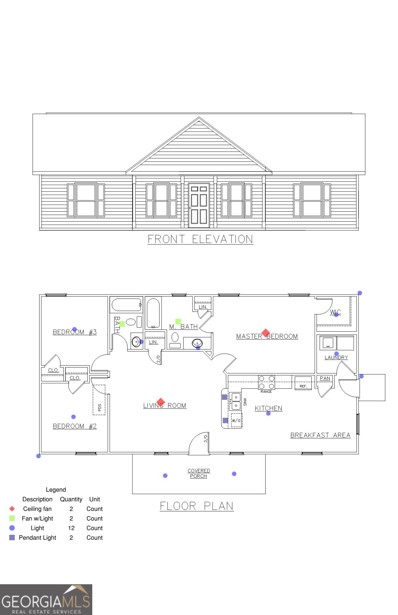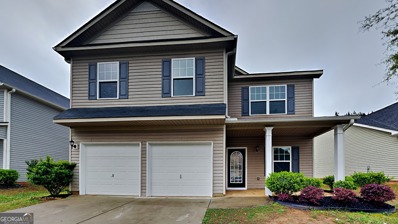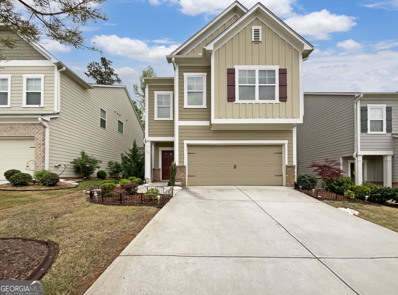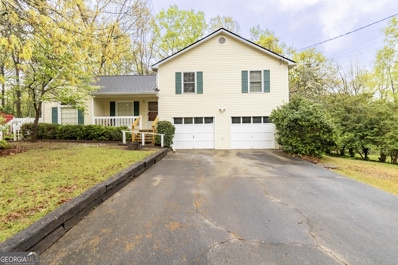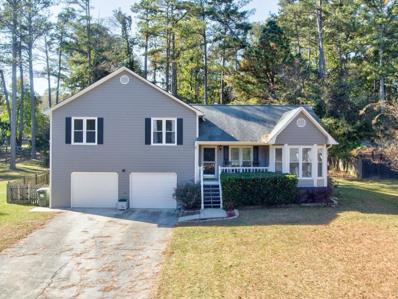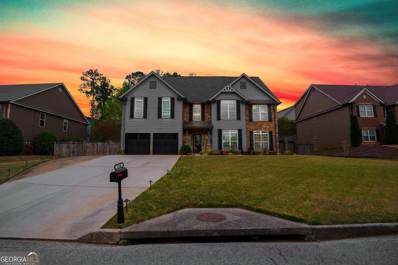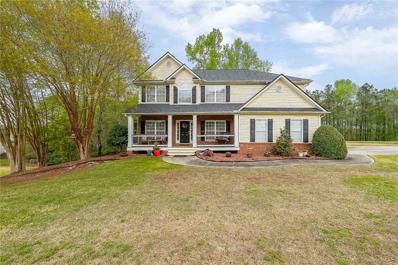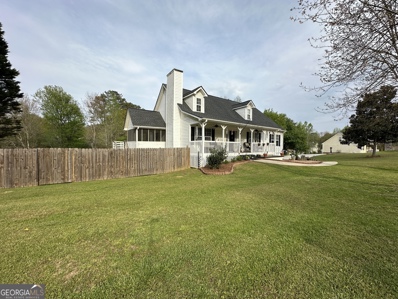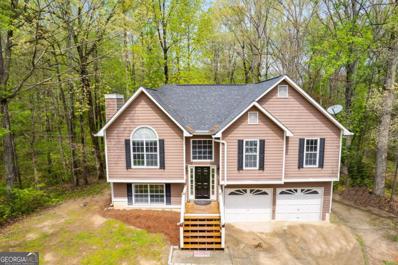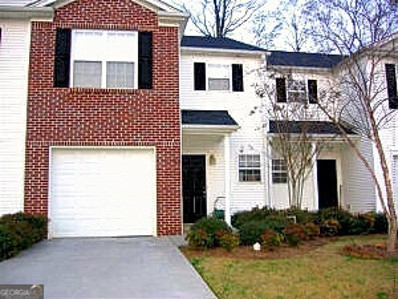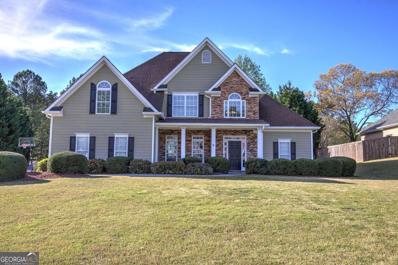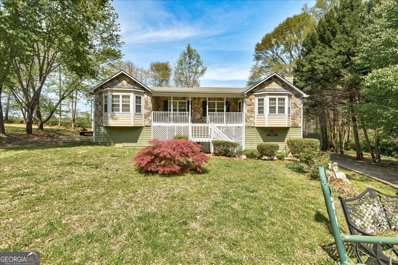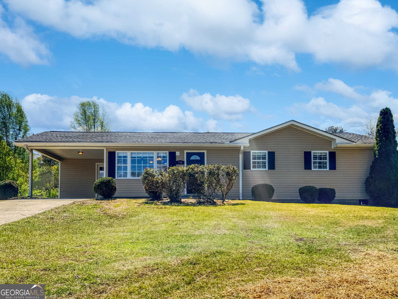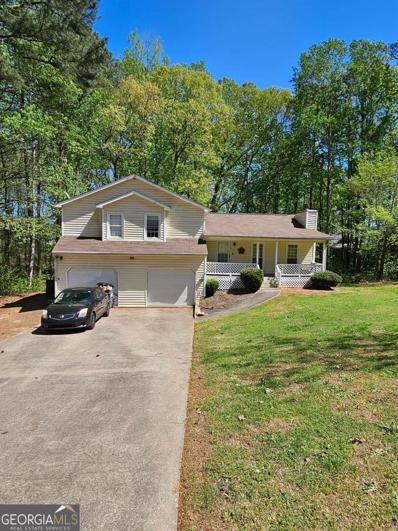Hiram GA Homes for Sale
$359,900
174 Hill Crest Hiram, GA 30141
- Type:
- Single Family
- Sq.Ft.:
- 2,224
- Status:
- NEW LISTING
- Beds:
- 4
- Lot size:
- 0.09 Acres
- Year built:
- 2014
- Baths:
- 3.00
- MLS#:
- 10288412
- Subdivision:
- Highland Falls
ADDITIONAL INFORMATION
Move In Ready! Nestled within a gated community just off 278 in Hiram, this home boasts convenience with nearby shopping centers, a movie theater, and dining options. With meticulous care, this two-story residence features four generously sized bedrooms and 2 1/2 baths, accompanied by a two-car garage. The kitchen seamlessly flows into the Great Room, providing an ideal space for gatherings and entertainment. Residents can enjoy community amenities including a playground, clubhouse, and swimming pool. The backyard presents ample opportunity for landscaping endeavors. HOA fees of $84 per month cover front yard maintenance and trash/recycling services.
$301,000
2 Wellspring Point Hiram, GA 30141
- Type:
- Single Family
- Sq.Ft.:
- 1,663
- Status:
- NEW LISTING
- Beds:
- 3
- Lot size:
- 0.56 Acres
- Year built:
- 1993
- Baths:
- 2.00
- MLS#:
- 10288381
- Subdivision:
- SETTLERS MILL PH 2
ADDITIONAL INFORMATION
Welcome to your potential new home, meticulously crafted with desirable modern features. The primary bedroom presents a generous walk-in closet, offering ample space for your unique style. The elegant neutral color paint scheme flows seamlessly throughout all the rooms, providing a soothing atmosphere for relaxation. A stunning fireplace serves as a mesmerizing centerpiece in the living area, fostering a sense of warmth and intimacy. Additionally, an inviting deck provides an outdoor oasis, perfect for soaking up serene mornings and tranquil evenings. The primary bathroom boasts a distinctive feature, a separate tub and shower providing a luxurious, spa-like experience. Outside, a fenced-in backyard offers a secure, private space for relaxation and outdoor activities, while the kitchen gleams with all stainless steel appliances, adding a touch of sophistication. The new roof, fresh interior, and exterior paint give the home an alluring, new feel. Finally, the partial flooring replacement injects a fresh lease of life into the home, making it the perfect blend of charm and modernity. Experience all this magnificent dwelling has to offer. No doubt you will find this home irresistible. Act now before this one-of-a-kind opportunity disappears!
$385,000
184 GLENN EAGLES Way Hiram, GA 30141
- Type:
- Single Family
- Sq.Ft.:
- n/a
- Status:
- NEW LISTING
- Beds:
- 3
- Lot size:
- 0.46 Acres
- Year built:
- 1996
- Baths:
- 2.00
- MLS#:
- 10288341
- Subdivision:
- Highlands at Creekside
ADDITIONAL INFORMATION
This is a gorgeous ranch style home with its beautifully manicured front yard in the beautiful subdivision of Highlands at Creekside. It is a renovated, cozy and bright home you will always be happy to return to. Fresh paint throughout! The kitchen has upgraded stainless steel appliances, granite countertops, ceiling high cabinets with a breakfast bar and a granite top coffee bar. The bathrooms are beautifully upgraded and modern. Oversized primary suite with a tray ceiling, double vanity, lots of natural light and newly installed carpeting. A private, fenced backyard with a patio, for hosting guests or just enjoying some peace and tranquility. You won't have to worry with the new 2023 AC system, and the roof is just 3 years old! It's move in ready! Lots of amenities to enjoy in this community; a pool, tennis courts, golf course and clubhouse. Come see and feel all the charm that this home has to offer. Schedule a showing today!
$1,200,000
7606 Nebo Road Hiram, GA 30141
- Type:
- Single Family
- Sq.Ft.:
- 1,352
- Status:
- NEW LISTING
- Beds:
- 3
- Lot size:
- 8.77 Acres
- Year built:
- 1971
- Baths:
- 1.00
- MLS#:
- 10288216
- Subdivision:
- Nebo Rd-Hiram
ADDITIONAL INFORMATION
PHOTOS COMING SOON! 8.77 acres of Potential Commercial or Industrial. Currently Zoned Residential. Flat lot with substantial road frontage adjacent to and between Commercial C-4/B2 and E2 zoning. Approximately 1,500 feet from both Hwy 92 and Bill Carruth Pkwy. DOT widening of Hwy 92 coming soon! 1+ mile to Silver Comet Trail. 2 miles to Hwy 278 Shopping and Dining, Wellstar Paulding Medical Center, and Film Studios. No Trespassing.
- Type:
- Single Family
- Sq.Ft.:
- n/a
- Status:
- NEW LISTING
- Beds:
- 4
- Lot size:
- 0.46 Acres
- Year built:
- 2017
- Baths:
- 3.00
- MLS#:
- 10288168
- Subdivision:
- Gorham Gates
ADDITIONAL INFORMATION
Welcome home to the beautifully maintained subdivision of Gorham Gates. This house has ample storage throughout. Beautiful kitchen with granite countertops and a huge island. Full unfinished basement ready for your imagination. Perfectly situated near shopping and restaurants. Don't let this one get away.
- Type:
- Single Family
- Sq.Ft.:
- 3,120
- Status:
- NEW LISTING
- Beds:
- 4
- Lot size:
- 0.4 Acres
- Year built:
- 2017
- Baths:
- 4.00
- MLS#:
- 10286678
- Subdivision:
- Berkleigh Trails
ADDITIONAL INFORMATION
This beautiful 4-bedroom, 3.5-bathroom home offers the perfect blend of functionality and comfort. The main level boasts of the foyer leading to a formal dining room and a chef-inspired kitchen featuring stainless steel appliances, a gas stove, a large island, and a walk-in pantry. The eat-in kitchen seamlessly flows into a light-filled living room with a cozy fireplace. The bedroom on the main floor could be used as a home office, or guest room with a full bathroom. The half bath and a mudroom complete the first floor, offering the ultimate versatility. Upstairs, discover a spacious loft area, two additional bedrooms, and the luxurious master suite with a private sitting room. Relax and unwind in the spa-like master bathroom featuring double vanities, a separate shower, and a soaking tub. The enormous walk-in closet ensures ample storage. Unwind in your private fenced-in backyard, perfect for summer barbecues or creating your outdoor oasis. The neighborhood boasts easy access to the scenic Silver Comet Trail via its two entry points, while the prime location near Paulding Hospital, shopping, and restaurants puts everything you need right at your fingertips. Don't miss your chance to own this move-in-ready gem!
$435,664
35 Weathervane Way Hiram, GA 30141
- Type:
- Single Family
- Sq.Ft.:
- 1,758
- Status:
- NEW LISTING
- Beds:
- 2
- Lot size:
- 0.16 Acres
- Year built:
- 2024
- Baths:
- 2.00
- MLS#:
- 7371587
- Subdivision:
- Echols Farm
ADDITIONAL INFORMATION
The HADLEY is it- Rear Sunroom Plus and Side Patio overlooking Courtyard Retreat - Wonderful kitchen w/entertaining island open to large dining and great rooms. Master bath has stepless shower w/bench, raised vanities/commodes. Estimated completion June 2024. SOME of the standard features - Step free access and wide doorways, levered door handles, windows w/screens and casing trim, 5" base molding, pendant lights, garbage disposal, ceiling fans, LVP flooring, painted and trimmed garage, insulated garage door w/openers. HOA maintains landscape plus irrigation! **REPRESENTATIVE PHOTOS ARE FOR VISUAL PURPOSES ONLY** Stunning clubhouse, award winning builder! Experience how inspired design, thoughtful architecture, enriching amenities and vibrant people in our 55+ Active Adult communities can enhance your lifestyle. $2500 towards closing costs with preferred lender! For more information or to tour the community, please visit us at Echols Farm! Windsong Properties, winner of the 2022 Guildmaster Award from GuildQuality for exceptional customer satisfaction in the residential construction industry, Presents Phase III of Echols Farm, Paulding County's premiere 55+ Gated community.
$535,909
149 Echols Bend Hiram, GA 30141
- Type:
- Single Family
- Sq.Ft.:
- 2,130
- Status:
- NEW LISTING
- Beds:
- 3
- Lot size:
- 0.17 Acres
- Year built:
- 2024
- Baths:
- 2.00
- MLS#:
- 7371585
- Subdivision:
- Echols Farm
ADDITIONAL INFORMATION
The MADISON ranch floorplan has everything you want and need, from the welcoming front porch and foyer, through the well thought out kitchen with skylights for lots of natural light and opening to the vaulted Dining area and Great Room. The study is perfect for an office, TV room, or a 3rd bedroom. Continue into the large, naturally lighted Owner's Suite and Owner's Bath that includes walk in shower with bench seat. The large covered porch is the perfect touch. Permanent stairs lead to the second floor attic for great storage space! Just SOME of the Standard Features are - Step free access and wide doorways, levered door handles, windows w/screens and casing trim, 5" base molding, pendant lights, garbage disposal, ceiling fans, LVP flooring, painted and trimmed garage, insulated garage door w/openers. HOA maintains landscape plus irrigation! Community walking paths showcase a scenic pond and overlook, a central garden and an outdoor dining area with firepit. The exclusive 55+ community clubhouse includes a spacious club room, kitchen, library, lounge, fitness room and veranda. Experience how inspired design, thoughtful architecture, enriching amenities and vibrant people in our 55+ Active Adult communities can enhance your lifestyle. For more information and to tour the community, please visit us at Echols Farm. Windsong Properties, winner of the 2022 Guildmaster Award from GuildQuality for exceptional customer satisfaction in the residential construction industry.
- Type:
- Single Family
- Sq.Ft.:
- 1,302
- Status:
- Active
- Beds:
- 3
- Lot size:
- 0.09 Acres
- Year built:
- 2005
- Baths:
- 2.00
- MLS#:
- 10282790
- Subdivision:
- Greystone
ADDITIONAL INFORMATION
Step into modern comfort with this move-in ready ranch house, situated within a gated community. Upon entry, be greeted by an inviting foyer and private guest bedrooms. The kitchen features white cabinets, white appliances, spacious pantry and eat in breakfast area. Whether you're whipping up a full meal or enjoying a casual breakfast at the cozy island bar, this kitchen is sure to be the heart of the home! Entertain with ease in the open living area, where gatherings flow effortlessly from the kitchen to the inviting living room. Retreat to the master suite, where relaxation awaits in the form of a spacious bedroom, a walk-in closet, and an ensuite bath. Two additional spacious bedrooms offer versatility and comfort, ensuring that everyone has their own private retreat. Located within a gated community, this home offers the utmost in privacy and security along with amenities such as pool and playground! Conveniently situated near schools, shopping, dining, and recreational facilities, this move-in ready ranch house offers the ultimate blend of convenience and lifestyle.
$250,000
140 Vickie Drive Hiram, GA 30141
- Type:
- Single Family
- Sq.Ft.:
- 1,392
- Status:
- Active
- Beds:
- 3
- Lot size:
- 0.82 Acres
- Year built:
- 2007
- Baths:
- 2.00
- MLS#:
- 7369478
- Subdivision:
- Deer Run
ADDITIONAL INFORMATION
Nestled at the end of a private cul-de-sac on nearly an acre of land, this meticulously maintained stepless ranch built in 2007 offers a warm and inviting atmosphere you will love to call home. The open floor plan, featuring 3 bedrooms and 2 baths, allows for both entertaining friends and family or just a bit of quiet relaxation. Sunlight streams through the beautiful windows and French doors, creating a bright and welcoming interior. The heart of the home, the open kitchen with views to the family room, boasts stainless steel appliances, subway tile backsplash, ample cabinetry, and generous counter space. The new LVP flooring throughout provides both beauty and durability, creating a cohesive flow. Each of the three bedrooms offer ample space and privacy, with various closet options, including a walk-in closet in the primary bedroom. Both full bathrooms feature fully tiled shower-tub combinations with custom niches, and the large primary ensuite features a large makeup area in addition to the vanity, while the hall bathroom also houses the laundry area. The French doors installed last year open to the extra-large fenced in backyard, offering a private oasis for creating lasting memories. Two spacious patios provide ideal options for outdoor entertainment. With plenty almost an acre to explore, there is plenty of room to run and play. The exterior features concrete siding and a composition roof, ensuring durability and low maintenance. The property also includes a level driveway and an extra concrete pad, perfect for parking as well as outdoor activities. A large storage barn provides covered space for tools, lawnmowers, and toys galore. This home offers more than just a place to live; it provides a canvas for life's most cherished moments. With no HOA and no rental restrictions, this gem combines comfort, style, and convenience all at an affordable price point. Nearby amenities include the Silver Comet Trail, White Oak, and Taylor Farms parks, as well as easy access to great shopping, restaurants, and downtown areas such as Dallas, Marietta, and Douglasville. Welcome home!
- Type:
- Townhouse
- Sq.Ft.:
- 1,814
- Status:
- Active
- Beds:
- 3
- Year built:
- 2024
- Baths:
- 3.00
- MLS#:
- 7369693
- Subdivision:
- Preston
ADDITIONAL INFORMATION
Move in Ready July 2024! The Norwood II plan, located in Smith Douglas Homes new Preston Towns community. This 3BR/2.5BA end unit is a two-car garage townhome has an Owner's entrance that features an optional area for a built-in boot bench. As you enter the kitchen, the conveniently located pantry saves steps for putting away those groceries. The open concept floorplan has an island with upgraded 42" upper cabinetry, granite counters and dining area overlooking the family room with a sleek modern linear fireplace. The second story features a loft area suitable for a desk/home office work station, a laundry room, two secondary bedrooms with a shared bath and the primary bedroom and bath with a separate tiled shower and bath. Nine ft ceiling heights on both levels. Lawn maintenance included in your HOA fees leaves you more time to do the things you love! Don't delay you still have time to personalize and make interior selections! Photos are representative of plan not of actual home being built. Ask about Seller incentives with the use of preferred lender.
$280,000
501 Rich Davis Road Hiram, GA 30141
- Type:
- Single Family
- Sq.Ft.:
- 1,200
- Status:
- Active
- Beds:
- 3
- Lot size:
- 0.53 Acres
- Year built:
- 2024
- Baths:
- 2.00
- MLS#:
- 10282302
- Subdivision:
- None
ADDITIONAL INFORMATION
New Construction! Pre-Sale! Pictures are of this floor plan, but not of this actual home. Lots of choices for granite counter tops, LVP in all areas and carpet in the bedrooms! Pick your siding color, interior paint, and cabinets. Tile master bath shower. Includes an electric Fire place. 9ft ceilings! Not inside a neighborhood! This home will be beautiful!
$365,000
163 Bollen Lane Hiram, GA 30141
- Type:
- Single Family
- Sq.Ft.:
- 2,600
- Status:
- Active
- Beds:
- 5
- Lot size:
- 0.18 Acres
- Year built:
- 2014
- Baths:
- 3.00
- MLS#:
- 10281855
- Subdivision:
- Ballentine Pointe
ADDITIONAL INFORMATION
Absolutely stunning two-story traditional! Updated with NEW Luxury Vinyl Plank, carpet, quartz countertops in bathrooms, and stainless appliances. This home features 5 BR/3 BA with 1BR/1BA on the main level. The large bedrooms feature vaulted and tray ceilings. Enormous kitchen with center island opens up to fireside family room. The large, level backyard complete this gem! Don't miss this one!
$381,000
261 Denver Avenue Hiram, GA 30141
- Type:
- Single Family
- Sq.Ft.:
- 2,524
- Status:
- Active
- Beds:
- 4
- Lot size:
- 0.12 Acres
- Year built:
- 2018
- Baths:
- 5.00
- MLS#:
- 10281521
- Subdivision:
- HIRAM PARK
ADDITIONAL INFORMATION
Welcome to this beautiful home offering a wealth of distinguishing features designed for comfortable living and effortless entertaining. The spacious living area boasts a classic fireplace and a neutral color paint scheme that adds a touch of sophistication to the space. Sliding doors lead you out to a charming patio overlooking a fenced-in backyard offering privacy and ample space for outdoor activities. The centrally-located kitchen is an appealing feature with an island, a unique accent backsplash, and an inclusive suite of stainless-steel appliances ticking off all your culinary needs. The primary bathroom is a haven of relaxation, with luxurious elements such as a separate tub and shower, and double sinks, accentuating its spa-like appeal. A truly remarkable property that achieves the perfect balance of style and comfort.
$289,900
196 Shelby Lane Hiram, GA 30141
- Type:
- Single Family
- Sq.Ft.:
- 2,156
- Status:
- Active
- Beds:
- 3
- Lot size:
- 0.46 Acres
- Year built:
- 1988
- Baths:
- 2.00
- MLS#:
- 10281307
- Subdivision:
- Asbury Woods
ADDITIONAL INFORMATION
Welcome to this charming multi-level home that features 3 bedrooms and 2 bathrooms, an eat-in kitchen, separate dining room, generous sized living room, 2-car garage, and an inground pool. Enjoy the Spring and Summer months with family and friends in the backyard oasis with a wrap-around porch for hosting plenty of BBQ's while overlooking the inground pool. You still have enough "green space" to have a garden and/or play catch! This property is PRICED to sell. No HOA here! Book you appointment today!
$299,900
316 Schroeder Way Hiram, GA 30141
- Type:
- Single Family
- Sq.Ft.:
- 1,482
- Status:
- Active
- Beds:
- 3
- Lot size:
- 0.46 Acres
- Year built:
- 1993
- Baths:
- 2.00
- MLS#:
- 7368030
- Subdivision:
- Bromley Walk
ADDITIONAL INFORMATION
This beautiful home is ready for a new family to create memories. The house has recently been painted both inside and out and has been well maintained. The first level of the home comprises a spacious family room with brick fireplace, formal dining room, and a kitchen with a breakfast area. Upstairs, you will find three generously sized bedrooms and two full bathrooms. The primary bedroom is large and includes a private ensuite bathroom. The home also features an oversized two-car garage and a huge lot. Don't wait any longer because it won't be on the market for long!
$585,000
116 Berkford Circle Hiram, GA 30141
- Type:
- Single Family
- Sq.Ft.:
- 5,992
- Status:
- Active
- Beds:
- 7
- Lot size:
- 0.36 Acres
- Year built:
- 2007
- Baths:
- 5.00
- MLS#:
- 20178136
- Subdivision:
- Berkleigh Trails
ADDITIONAL INFORMATION
Conveniently located just 5 MINUTES from HIGHWAY 278 with an abundance of shops and restaurants nearby; this home provides two spacious master suites, one on the first floor and another on the second. The first-floor OWNER'S SUITE boasts a generous walk-in closet, sitting area, full double sink bathroom, and a separate connection for a laundry room, ideal for an in-law suite. The SECOND FLOOR owner's SUITE is OVERSIZED, featuring a sitting area, KITCHENETTE, two separate walk-in closets, and a large main bathroom. Walk-in closets in all bedrooms on both floors. Additional laundry room on the second floor for added convenience. Recently UPGRADED floors on ALL 3 LEVELS, including carpet and Luxury Vinyl Plank (LVP), throughout the first and second floors. Third floor includes a spacious movie room, another full bathroom, and two additional bedrooms. UPDATED KITCHEN with a new farmhouse sink, double oven, and a 5-burner stove, perfect for culinary enthusiasts. The living room, dining room, and eat-in kitchen offer ample space for entertaining and everyday living. BUILT-IN PANTRY in the cabinetry provides plenty of storage. Cozy up by the fireplace in the den for warmth and ambiance. The newly replaced roof also ensures peace of mind, along with the recently landscaped front yard and fenced backyard that offer privacy and outdoor SCREENED IN PORCH enjoyment. The two-story shed already electrically wired provides additional storage or workshop space. Lastly, including a third parking pad for EXTRA vehicles! This meticulously designed home offers unparalleled comfort, convenience, and luxury. From its prime location, to its dual master suites and abundance of modern amenities, every detail has been carefully crafted to elevate your living experience. Whether you're enjoying the spacious living areas, entertaining in the gourmet kitchen, or unwinding in the private backyard oasis, this home truly has it all! With recent upgrades, ample storage, and thoughtful touches throughout, this property is ready to welcome you home. Don't miss your opportunity to make this dream residence yours today!
$449,900
19 Creekside View Hiram, GA 30141
- Type:
- Single Family
- Sq.Ft.:
- 3,624
- Status:
- Active
- Beds:
- 5
- Lot size:
- 0.63 Acres
- Year built:
- 2003
- Baths:
- 4.00
- MLS#:
- 7367156
- Subdivision:
- Creekside
ADDITIONAL INFORMATION
Honey, STOP the Car!! Welcome to Creekside! Hiram's premier swim/tennis community that feeds into South Paulding High's STEM Magnate Engineering Academy! Meticulously maintained, unbelievable square footage and huge corner lot offers plenty of space for entertaining friends, family and hanging-out! Step inside from your covered front porch to the light-filled, welcoming, 2-story foyer. New, wide-plank LVP flooring on main and features a separate formal living room, separate formal dining room AND a dedicated office/study!! Enjoy the sizable chef's kitchen with new HI-MAC's solid surface counter tops, designer tile backsplash, 42" cabinets and PLENTY of counter space and storage. Kitchen also features walk-in pantry, kitchen island, stainless steel appliances and breakfast area that overlooks the fireside family room!! Excellent flow for entertaining and can access the oversized back deck!! Upstairs has a large loft/landing ideal for reading or chill zone, 3 secondary bedrooms and the HUGE master suite with trey ceiling! Updated, spa-like master bath features modern double vanities, a must see custom tiled shower with frameless glass door and private water closet! Huge, finished basement includes movie theatre room, workout room, game room AND a bedroom with private bathroom! Unbelievable space and functionality!! Private, fenced backyard, side entry garage on an oversized lot in a fantastic location!! Best value in Creekside! Come see it this weekend to get your offer in before it's gone!!
$385,000
15 Hayes Trace Hiram, GA 30141
- Type:
- Single Family
- Sq.Ft.:
- 2,680
- Status:
- Active
- Beds:
- 5
- Lot size:
- 0.67 Acres
- Year built:
- 1996
- Baths:
- 3.00
- MLS#:
- 10279816
- Subdivision:
- Mitchells Mill
ADDITIONAL INFORMATION
You must see the natural light which floods the home through the skylight! This stunning and sought-after master on the main ranch over basement is the epitome of comfort, functionality, and luxury. Tucked away in a quiet neighborhood, this gem boasts features that will leave you breathless. Upon entering, you'll be greeted by a large living area with a fireplace that leads to a luxurious stairway, setting the tone for the elegance that awaits. The updated kitchen is a chef's paradise, complete with modern natural gas appliances and ample counter space for all your culinary creations. The main floor offers three spacious bedrooms, providing plenty of room for family or guests. The master suite is a true oasis, featuring a spa-like ensuite and a walk-in closet that will make your morning day preparation effortless. Need some extra space for work or hobbies? The loft, ideal for an office or craft room, offers a serene sanctuary away from the daily hustle and bustle. Also, a fourth bedroom and full third bathroom upstairs is massive! Entertainment is taken to the next level in the basement game room, which could also be used as the 6th bedroom, which is certainly perfect for hosting unforgettable gatherings. The partially finished basement provides endless possibilities to customize it to your heart's desire, whether it be a home theater or a cozy retreat. Natural light floods the home through skylights, creating a warm and inviting atmosphere. Imagine waking up to the gentle sound of a creek flowing through your backyard. The private lot also features a large lot with a privacy fence and new deck, ideal for outdoor dining and basking in the sunshine. Spend lazy afternoons in the covered screened porch, enjoying a book or simply taking in the tranquility of your surroundings. The front porch invites you to sip your morning coffee while basking in the serenity of your new neighborhood. Need a space for your hobbies or DIY projects? The garage workshop is every handyman's dream, equipped with everything you need to bring your visions to life. And for those with a green thumb, indulge in gardening to your heart's content. 30 amp RV parking is located beside the garage as well. Don't miss out on the opportunity to make this house your forever home. With its tankless water heater, you'll never have to worry about running out of hot water. This property truly has it all - elegance, functionality, and a touch of nature's beauty. Your northwest Georgia suburban dream awaits!
- Type:
- Single Family
- Sq.Ft.:
- 1,597
- Status:
- Active
- Beds:
- 3
- Lot size:
- 0.52 Acres
- Year built:
- 1996
- Baths:
- 2.00
- MLS#:
- 10279696
- Subdivision:
- Thornbrooke
ADDITIONAL INFORMATION
Welcome to your charming new home nestled in a serene neighborhood! As you step inside, you'll be greeted by the warmth of the living room featuring a lovely fireplace, perfect for cozying up during chilly evenings. The updated LVP flooring throughout the home adds a touch of elegance and functionality. The main level boasts an open kitchen equipped with ample cabinet space. Adjacent to the kitchen is a comfortable dining area, perfect for hosting gatherings with friends and family. This home features three bedrooms, each offering ample space and natural light for a tranquil retreat. Downstairs, you'll find an additional den, offering versatile space that can be tailored to your lifestyle needs. Whether you envision a home office, entertainment room, or fitness area, this flexible space has endless possibilities. Step outside onto the new deck, where you can enjoy outdoor dining, relaxation, and entertaining. With decks both in the front and back of the home, you have ample space to soak in the beauty of the surrounding landscape. The fenced-in yard provides privacy and security, creating a safe haven for children and pets to play freely. Whether you're hosting a barbecue or simply enjoying a quiet afternoon in the sun, this backyard oasis is sure to be a favorite spot. Conveniently located near schools, parks, shopping, and dining options, this home offers the perfect blend of comfort and convenience. Don't miss your chance to make this dream home yours ? Schedule a showing today!
$249,999
103 Venture Path Hiram, GA 30141
- Type:
- Townhouse
- Sq.Ft.:
- 1,228
- Status:
- Active
- Beds:
- 3
- Lot size:
- 0.05 Acres
- Year built:
- 2001
- Baths:
- 3.00
- MLS#:
- 10278658
- Subdivision:
- West Wind Townhomes
ADDITIONAL INFORMATION
Welcome to 103 Venture Path, located in the charming town of Hiram, GA. This beautiful townhouse was built in 2001 and boasts a cozy and inviting atmosphere for its future residents. With a home type of Townhouse, this property offers the perfect blend of comfort and convenience for modern living.The townhouse features 2 full bathrooms and 1 half bathroom, providing ample space for the whole family. The total finished area of the property is 1,228 square feet, offering plenty of room for both relaxation and entertainment. Spread out over 2 stories, this townhouse provides a versatile layout that is both functional and stylish.Situated on a lot size of 2,178 square feet, this property offers a manageable outdoor space for residents to enjoy. Whether you're looking to relax in the fresh air or host a gathering with friends and family, the outdoor area of 103 Venture Path has endless possibilities.The interior of the townhouse is thoughtfully designed with modern finishes and fixtures throughout. From the spacious bedrooms to the open-concept living areas, every detail has been carefully considered to create a welcoming and comfortable environment. The neutral color palette and abundance of natural light help to create a bright and airy atmosphere that is sure to make you feel right at home.Located in the heart of Hiram, residents of 103 Venture Path will have convenient access to a variety of local amenities, including shopping, dining, and entertainment options. Whether you're looking to explore the town or simply relax at home, this property offers the perfect balance of convenience and tranquility.Overall, 103 Venture Path is a charming townhouse that offers a comfortable and stylish living space in a desirable location. With its well-appointed interior, manageable outdoor space, and convenient amenities, this property is sure to exceed your expectations. Don't miss the opportunity to make this wonderful townhouse your new home.
- Type:
- Single Family
- Sq.Ft.:
- n/a
- Status:
- Active
- Beds:
- 5
- Lot size:
- 0.58 Acres
- Year built:
- 2002
- Baths:
- 3.00
- MLS#:
- 10277627
- Subdivision:
- Creekside Golf & Country Club
ADDITIONAL INFORMATION
Welcome to luxury living in the beautiful Creekside Golf & Country Club subdivision! This stunning two-story home offers unparalleled elegance and comfort. Boasting four generously sized bedrooms (also an oversized bonus room that could make a 5th bedroom) and three full baths, this residence provides ample space for family and guests. Step inside and discover all that this home has to offer. The kitchen is a chefCOs delight, featuring stainless steel appliances, a gas stove, and ample space for cooking, perfect for culinary creations. Upstairs, oversized bedrooms offer retreat-like comfort, while the master suite boasts a spa-like ensuite bath, complete with a soaking tub and separate shower. Outside, the manicured landscape and expansive yard provide a picturesque backdrop for outdoor gatherings and leisure activities. With recent upgrades including a newer roof, HVAC systems, and garage door, this home offers both style and peace of mind. DonCOt miss your chance to experience resort-style living in this exquisite home!
$389,900
306 Indian Lake Ct Hiram, GA 30141
- Type:
- Single Family
- Sq.Ft.:
- 3,023
- Status:
- Active
- Beds:
- 4
- Lot size:
- 0.46 Acres
- Year built:
- 1991
- Baths:
- 2.00
- MLS#:
- 10277595
- Subdivision:
- Indian Lake
ADDITIONAL INFORMATION
Location Location! This spacious Ranch home features Three Large Bedrooms on the Main Level along with Two Full Baths and the Laundry Room! Oversized County Style Kitchen with Gas Stove, Pantry, Island/Bar area, plus built-in desk leads to a Separate Formal Dining! Spacious Great Room with Rock Fireplace features gas starter and gas logs! Full Basement is mostly Finished with a Dining Area, Den Area, Cabinets, and another Large Finished Room which is the perfect space for an extra bedroom, den, workout room or home office, Plus additional unfinished area perfect for storage! Home features a Large, Covered and Screened back deck with steps leading to a lower deck which then leads to a covered patio area! Plus a Rocking Chair Front Porch! More Custom Features include a Covered Carport area with 2 enclosed storage areas and a lean too area with swing which doubles as a great grilling spot! This area is perfect for entertaining friends and family while being out of the weather when needed! There is an RV/Camper hook up in the back left yard area! Fenced in back yard with Separate Detached Living Space features power (150-amp breaker), kitchen area, living area, bedroom, Tin Roof and a window unit, (no water/bath/hvac to the detached building). Additional Features include Oversized Master Bedroom with Spacious Master Bath with Double Vanities, Garden Tub, Separate Shower plus roomy master closet! Extra Storage space under the front porch! Ceiling Fans in Secondary Bedrooms! Formal Dining with storage closet and chair rail trim accents plus a bay window that provides for extra room! Natural Gas to the Stove, Water Heater, Heat and Fireplace! Water Heater is approx. 1 year old. Interior main level has been recently painted! Attic Fan! There is some much this home offers!
$247,000
736 Morris Road Hiram, GA 30141
- Type:
- Single Family
- Sq.Ft.:
- 1,108
- Status:
- Active
- Beds:
- 3
- Lot size:
- 0.47 Acres
- Year built:
- 1973
- Baths:
- 2.00
- MLS#:
- 10277372
- Subdivision:
- Forkwood
ADDITIONAL INFORMATION
Welcome to this inviting property with a natural color palette that brings a sense of peace and tranquility. The flexible living spaces provide endless possibilities for customization to fit your needs. The primary bathroom features good under sink storage for keeping your essentials organized. Step outside to enjoy the sitting area in the backyard, perfect for enjoying the fresh air. With a new roof, fresh interior paint, and partial flooring replacement in some areas. Don't miss out on this opportunity to make this house your own oasis.
$299,000
124 Cagle Way Hiram, GA 30141
- Type:
- Single Family
- Sq.Ft.:
- 1,479
- Status:
- Active
- Beds:
- 3
- Lot size:
- 0.57 Acres
- Year built:
- 1988
- Baths:
- 2.00
- MLS#:
- 10282229
- Subdivision:
- Lake Swan
ADDITIONAL INFORMATION
Attention Investors!!! Home is being SOLD AS IS. Cash or Conventional loans only. Great opportunity to purchase this charming raised ranch home located on a cul de sac lot in Carrington Pointe at Lake Swan. Large front porch, vaulted ceiling in the spacious living room, gas log fireplace, formal dining room, bay window in the kitchen overlooking back deck and large private backyard. Trey ceiling in master bedroom and walk in closet. Large secondary bedrooms. Fabulous amenities in this neighborhood including clubhouse, playground, pool, and lots of fish in the lake.

The data relating to real estate for sale on this web site comes in part from the Broker Reciprocity Program of Georgia MLS. Real estate listings held by brokerage firms other than this broker are marked with the Broker Reciprocity logo and detailed information about them includes the name of the listing brokers. The broker providing this data believes it to be correct but advises interested parties to confirm them before relying on them in a purchase decision. Copyright 2024 Georgia MLS. All rights reserved.
Price and Tax History when not sourced from FMLS are provided by public records. Mortgage Rates provided by Greenlight Mortgage. School information provided by GreatSchools.org. Drive Times provided by INRIX. Walk Scores provided by Walk Score®. Area Statistics provided by Sperling’s Best Places.
For technical issues regarding this website and/or listing search engine, please contact Xome Tech Support at 844-400-9663 or email us at xomeconcierge@xome.com.
License # 367751 Xome Inc. License # 65656
AndreaD.Conner@xome.com 844-400-XOME (9663)
750 Highway 121 Bypass, Ste 100, Lewisville, TX 75067
Information is deemed reliable but is not guaranteed.
Hiram Real Estate
The median home value in Hiram, GA is $129,800. This is lower than the county median home value of $173,800. The national median home value is $219,700. The average price of homes sold in Hiram, GA is $129,800. Approximately 64.98% of Hiram homes are owned, compared to 32.01% rented, while 3.01% are vacant. Hiram real estate listings include condos, townhomes, and single family homes for sale. Commercial properties are also available. If you see a property you’re interested in, contact a Hiram real estate agent to arrange a tour today!
Hiram, Georgia 30141 has a population of 3,813. Hiram 30141 is less family-centric than the surrounding county with 30.49% of the households containing married families with children. The county average for households married with children is 39.34%.
The median household income in Hiram, Georgia 30141 is $53,839. The median household income for the surrounding county is $63,669 compared to the national median of $57,652. The median age of people living in Hiram 30141 is 35 years.
Hiram Weather
The average high temperature in July is 89.5 degrees, with an average low temperature in January of 29.6 degrees. The average rainfall is approximately 51.5 inches per year, with 3.9 inches of snow per year.
