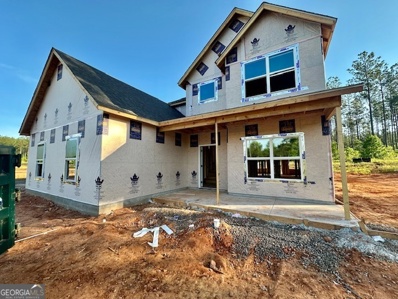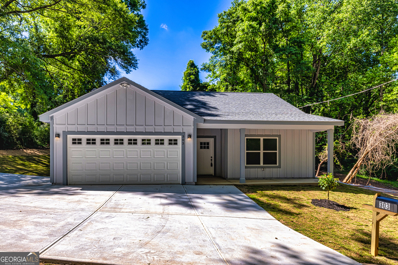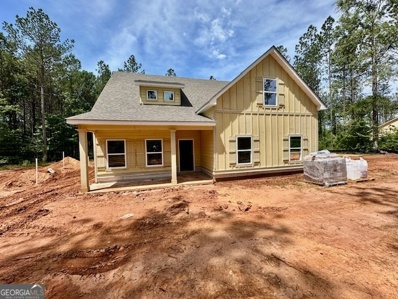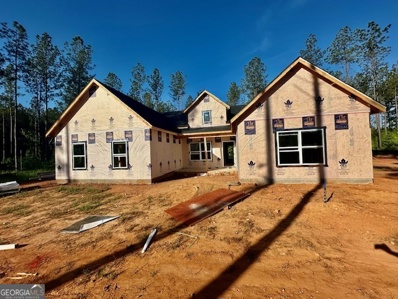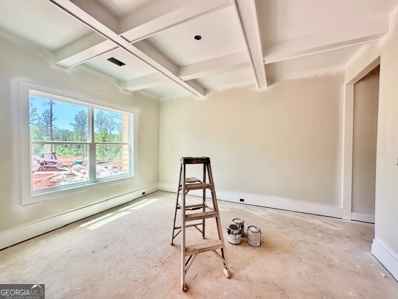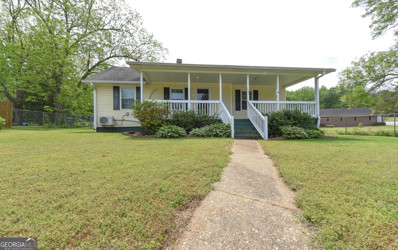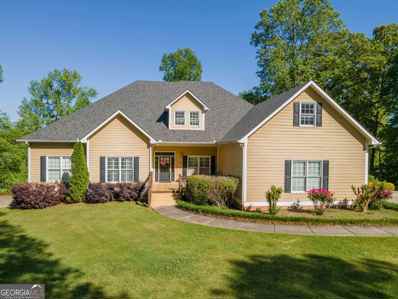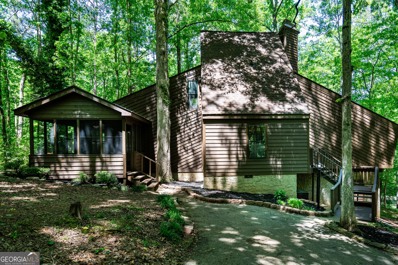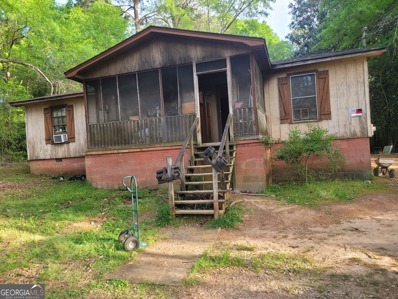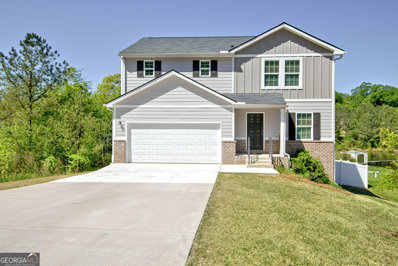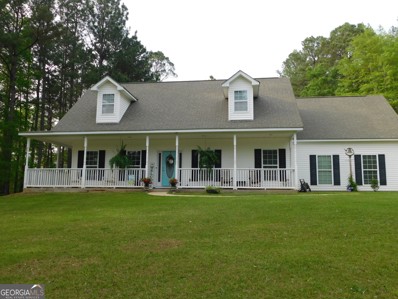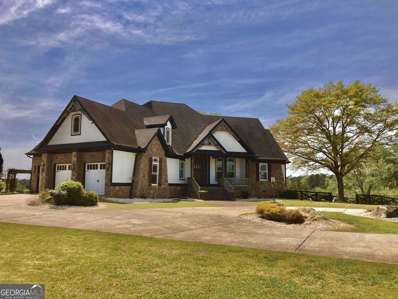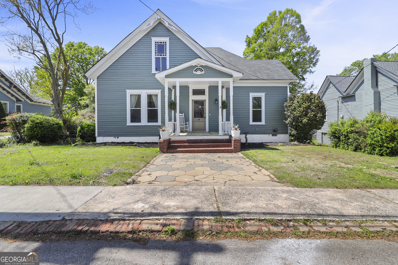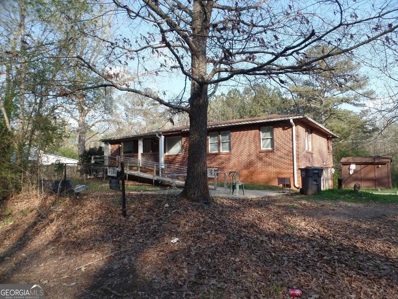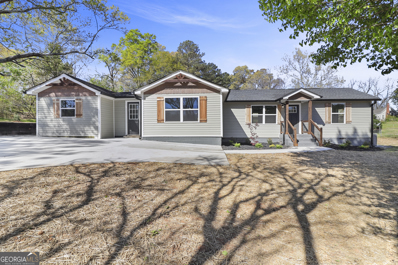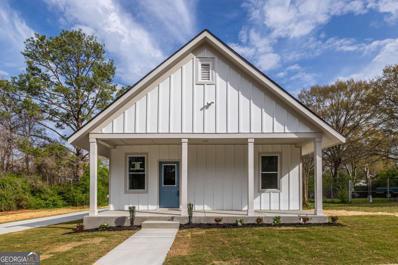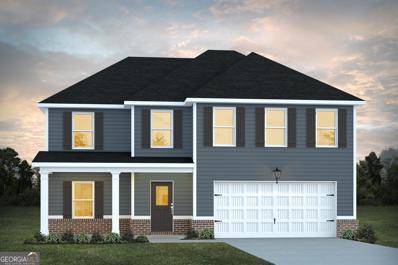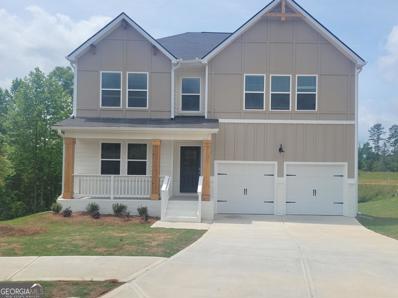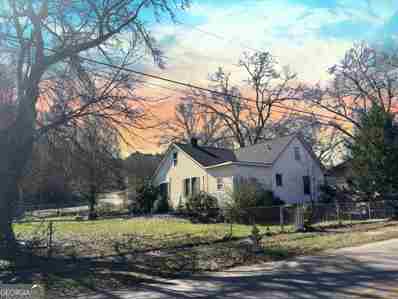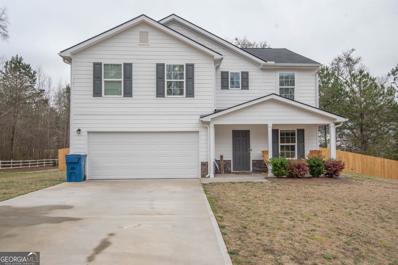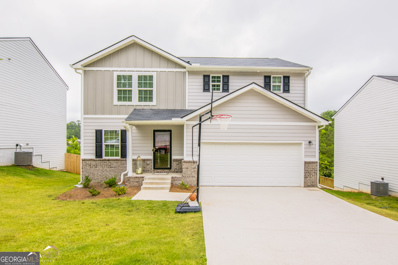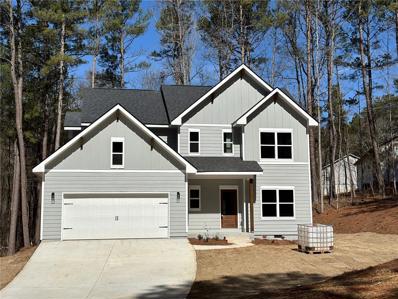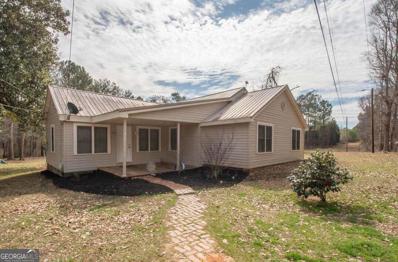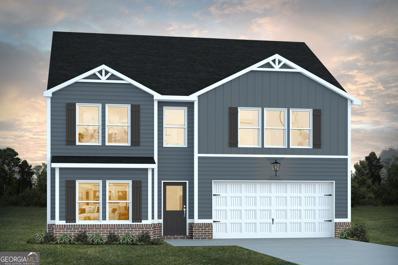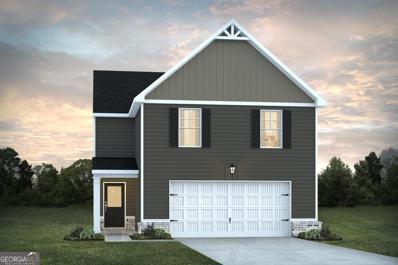Hogansville GA Homes for Sale
- Type:
- Single Family
- Sq.Ft.:
- 2,611
- Status:
- NEW LISTING
- Beds:
- 4
- Lot size:
- 2 Acres
- Year built:
- 2024
- Baths:
- 4.00
- MLS#:
- 10293733
- Subdivision:
- Perkins Place
ADDITIONAL INFORMATION
The Bellmoore Plan by Trademark Quality Homes has so many outstanding features! When walking into the Bellmoore, you will appreciate the soaring 2 story foyer. The soaring ceilings combined with beautiful fireplace in family room make for a great space! The kitchen offers plenty of cabinet space, large island, designer selected tile backsplash and stainless appliances! On the main level you will find the owner's suite is nicely sized and boast a luxurious tiled bathroom with a double vanity, garden tub, and separate tiled shower. A nicely sized walk-in closet offers tons of storage space! Upstairs you will find a private ensuite and then two other bedrooms sharing a third bathroom. Additional flex space ideal for an office, study, playroom and so much more! Covered rear patio. Fiber Cement Siding, Architectural Shingles, and Low-E Windows make for nice features! This property is situated in the quiet of Northern Troup County, yet conveniently located to I-85 for commuters! When using one of builder's preferred lenders receive $6,000 toward CLOSING COSTS ASSISTANCE! Estimated Completion July 2024.
- Type:
- Single Family
- Sq.Ft.:
- 1,433
- Status:
- Active
- Beds:
- 3
- Lot size:
- 0.2 Acres
- Year built:
- 2024
- Baths:
- 2.00
- MLS#:
- 10292840
- Subdivision:
- N/a
ADDITIONAL INFORMATION
Nestled Near the heart of downtown, this stunning brand-new house offers the epitome of modern living combined with convenience at every turn. Located just minutes away from shopping centers, with easy access to the highway, and surrounded by schools and beautiful parks. This home is the perfect blend of comfort and accessibility. This home includes 1433 Sq (Heated), Rear Porch is 120 Sq, 2 Car Garage is 407 Sq, and the Front Porch is 134 Sq!
- Type:
- Single Family
- Sq.Ft.:
- 2,568
- Status:
- Active
- Beds:
- 4
- Lot size:
- 2 Acres
- Year built:
- 2024
- Baths:
- 3.00
- MLS#:
- 10290283
- Subdivision:
- Perkins Place
ADDITIONAL INFORMATION
2+/- ACRES AND BEAUTIFUL WESTBROOK PLAN FEATURING NEARLY 2600 SQ FEET! As you enter foyer, you'll be find Dining Room w/trim accent detail. The open flow from Kitchen / Family Room makes an ideal plan for entertaining. The kitchen boasts nice cabinet space, quartz or granite counters, designer selected tiled backsplash, and stainless appliances. The spacious Owner's Suite features two walk-in closet and a luxurious tiled bath boasting double vanity, garden tub w/tile surround, and separate shower. Upstairs you'll find three nicely sized bedrooms, bathroom with double vanity, and study area. Covered Rear Patio overlooking peaceful back yard area. Fiber Cement Siding, Architectural Shingles, and Low E Windows! This home is situated in quaint setting while being just a short drive to beautiful historic Hogansville, LaGrange, or Newnan! $6,000 toward CLOSING COSTS available when using one of builder's preferred lenders! Estimated Completion July 2024.
- Type:
- Single Family
- Sq.Ft.:
- 2,330
- Status:
- Active
- Beds:
- 4
- Lot size:
- 2 Acres
- Year built:
- 2024
- Baths:
- 2.00
- MLS#:
- 10290238
- Subdivision:
- Perkins Place
ADDITIONAL INFORMATION
2+/- ACRES IN NORTH TROUP COUNTY! The Davenport Plan is designed with functionality in mind! You will enter into foyer leading to a spacious Family Room/Breakfast Area/Kitchen! The family room features 10' ceilings with beautiful wood-burining fireplace with brick or stone surround. The spacious Kitchen features Granite or Quartz Counters, Designer Selected Tile Backsplash, Stainless Appliances, and walk-in pantry! You're sure to appreciate the trim work accent in the dining room. Owner's Suite w/sitting area, luxurious tiled bath including double vanity, garden tub, and separate tiled shower. The owner's closet is nicely sized and offers shelving for tons of storage! Three Guest Rooms are of nice size and share bath w/double vanity! FOAM INSULATED ATTIC for energy efficiency! On the exterior you'll find fiber cement siding, architectural shingles, and covered back patio overlooking back yard! Perkins Place is located in Northern Troup County allowing for easy access to historical downtown Hogansville or a short drive to LaGrange or Newnan! Receive $6,000 in closing costs assistance when using one of builder's preferred lenders! Estimated Completion July 2024.
- Type:
- Single Family
- Sq.Ft.:
- 3,000
- Status:
- Active
- Beds:
- 4
- Lot size:
- 2 Acres
- Year built:
- 2024
- Baths:
- 3.00
- MLS#:
- 10290308
- Subdivision:
- Perkins Place
ADDITIONAL INFORMATION
The Timberland Plan by Trademark Quality Homes - Enter into the welcoming foyer with gorgeous hard surface flooring and detailed opening to the office/study and dining room w/accent trim work! Family Room offers a gorgeous fireplace and an open flow to luxurious kitchen w/quartz or granite counters, tile backsplash, stainless appliances, and an abundance of storage including a large pantry. Guest suite including full bath on main level. On the second level there is an oversized master suite luxurious bath featuring double vanity with quartz or granite counters, gorgeous tiled shower, large garden tub, and walk-in closet. Upstairs you'll also find additional bedrooms, full bath, second level family room / multi-purpose room. The details are to be appreciated in this home! On the exterior youall find a covered rear patio! Fiber-cement siding, architectural shingles, Low-E Windows and more will contribute to a super energy efficient home. This home is located in a nice country setting, yet conveniently located to I-85 in Northern Troup County! When using one of builder's preferred lenders receive $6,000 toward CLOSING COSTS ASSISTANCE! Estimated Completion July 2024.
- Type:
- Single Family
- Sq.Ft.:
- 1,092
- Status:
- Active
- Beds:
- 2
- Lot size:
- 0.25 Acres
- Year built:
- 1945
- Baths:
- 1.00
- MLS#:
- 10292249
- Subdivision:
- Us Rubber Company
ADDITIONAL INFORMATION
SHOWINGS START AFTER 2:00 ON SATURDAY. Nestled amidst the serene streets of Hogansville, Georgia, stands this charming home. You will love the huge covered welcoming porch that whispers of lazy afternoons spent sipping sweet tea. In the back, there is also a covered porch that overlooks the large fenced in yard. Step inside to discover a original hardwood floors and wood trim that will take you back in time. With a little TLC, this could be your next new home where dreams take root and everyday moments blossom into lasting joy. Call the Powell Real Estate Team today to schedule your in-person tour.
- Type:
- Single Family
- Sq.Ft.:
- 3,200
- Status:
- Active
- Beds:
- 4
- Lot size:
- 4.43 Acres
- Year built:
- 2008
- Baths:
- 2.00
- MLS#:
- 20179980
ADDITIONAL INFORMATION
Welcome to your dream home nestled on 4.43 acres! It's beautiful and spacious! Main floor features amazing family room with fireplace that overlooks two story deck and countryside. Chef's kitchen with Jennair stainless appliances, granite island and countertops, oversized cooktop area and walk in pantry. Master suite boasts double trey ceiling, walk in closet, double vanities, jetted tub, separate shower, tiled floors and so much more!! Two additional bedrooms with full bath complete the main level. Huge bonus room over garage is perfect for entertaining!! Many upgrades have been completed such as freshly painted walls throughout the entire home, refinished hardwood floors, remodeled laundry room, all wood decks on exterior rebuilt, new foam insulation in attic, new roof, refinished floors in garage and shop, added additional asphalt driveway and so much more!!! The basement is a duplicate of the main level!! Possibilities are endless with massive 3500 square foot shop with three bay roll up doors! Beautifully landscaped yard and awesome countryside, this home has so much to offer and won't last long!!
- Type:
- Single Family
- Sq.Ft.:
- 1,715
- Status:
- Active
- Beds:
- 3
- Lot size:
- 1 Acres
- Year built:
- 1978
- Baths:
- 2.00
- MLS#:
- 10286221
- Subdivision:
- Graysons Landing
ADDITIONAL INFORMATION
Welcome Home to this serene lake community!! Community features two community docks on West Point Lake where you can fish until your heart's content! Traditional cabin design with large screened porch overlooking backyard, Spacious eat in kitchen, Great room complete with stone fireplace to keep you cozy on cold nights and cathedral ceilings, 3 bedrooms, 2 baths, 1715 sq ft, detached 2 car garage/workshop, paved driveway, all on one wooded acre. Call your favorite agent to see it today!
$129,900
108 Lee Street Hogansville, GA 30230
- Type:
- Single Family
- Sq.Ft.:
- 1,104
- Status:
- Active
- Beds:
- 3
- Lot size:
- 0.41 Acres
- Year built:
- 1984
- Baths:
- 2.00
- MLS#:
- 10285741
- Subdivision:
- Evergreen
ADDITIONAL INFORMATION
Investor Special! 3 Bedroom 2 Bath home located close to down town Hogansville. Large rocking chair front porch and a spacious back yard. Needs a little TLC to make this the Perfect Home. "SOLD AS IS" This is a 2 for one deal!!! The adjacent property 110 Lee St with parcel number 0244D009002 is included in this listing.
- Type:
- Single Family
- Sq.Ft.:
- 1,806
- Status:
- Active
- Beds:
- 4
- Lot size:
- 0.15 Acres
- Year built:
- 2022
- Baths:
- 3.00
- MLS#:
- 10284918
- Subdivision:
- Mallards Lake
ADDITIONAL INFORMATION
NO Need to wait for NEW Construction, this is home is available NOW! Welcome to Mallard's Lake! Meticulously Maintained, like new 4 Bedroom home with the most STUNNING View of the Lake! In the short time of ownership the seller has spent almost $18,000 in making this Dupont Floor Plan EVEN Better! This home is equipped with an in-home water filtration system, the seller extended the patio, fenced in the backyard, added stairs to the deck to enjoy the backyard, installed waterproof laminate flooring in all the common areas and had a licensed electrician install an inlet breaker box to accommodate solar panel batteries, panels and generators! There is 1 bedroom and a full bathroom on the main floor, along with an open kitchen with granite countertops, breakfast area and family room! Upstairs you will find a spacious primary suite and a walk-in closet. The other 2 bedrooms are well-sized and share another full-sized bath. This great floor plan also has an open loft space perfect for an office, or a second family room! Lastly this home sits on an unfinished basement where the possibilities are endless or just enjoy the extra storage! What a great location... about 2 miles to I-85, approximately 45mns to the Atlanta Airport, and about 25mns to Newnan for lots of shopping and dining opportunities! For the Lake View alone you should make an appointment to see TODAY!
$455,000
499 Smith Road Hogansville, GA 30230
- Type:
- Single Family
- Sq.Ft.:
- 2,316
- Status:
- Active
- Beds:
- 4
- Lot size:
- 2.1 Acres
- Year built:
- 2007
- Baths:
- 3.00
- MLS#:
- 10284442
- Subdivision:
- Lakeviewmeadows/bridge Rd Farms
ADDITIONAL INFORMATION
Want charm and elegance, look no further. This beautiful two story home in the country over 2 acres offers that and more. Gorgeous hardwood and tile floors, beautiful family room, FP w/gas logs. French doors open to the office area/4th bedroom, spacious master BR on the main, walk in closet, master bath with double vanities, sep shower and garden tub. Kitchen offers stainless steel appliances, granite counters, spacious dining area. Enjoy mornings on the wrap around front porch and quiet evenings on the back porch. Great location. A much see! WITHIN MINUTES TO WEST POINT LAKE ACCESS.
$1,500,000
243 Ralls Road Hogansville, GA 30230
- Type:
- Single Family
- Sq.Ft.:
- 4,194
- Status:
- Active
- Beds:
- 4
- Lot size:
- 13.44 Acres
- Year built:
- 2012
- Baths:
- 3.00
- MLS#:
- 20178818
ADDITIONAL INFORMATION
Discover the perfect blend of luxury living and countryside charm! This custom-designed, craftsman-style home offers a unique opportunity to own a piece of serenity, with an interior spanning over 4,194 square feet, this residence boasts 4 bedrooms, 3 bathrooms, an upstairs loft space and a multitude of high-end finishes and amenities. As you step inside, you'll be greeted by a spacious and well-thought-out floor plan that seamlessly combines form and function. The heart of this home is the gourmet kitchen, featuring elegant quartz countertops and state-of-the-art appliances, including a Viking gas range that will delight any culinary enthusiast. The expansive master suite offers a peaceful retreat, providing stunning views of the resort-style backyard. Outdoor living is redefined here, with a gunite saltwater pool serving as the centerpiece. Complete with a kids splash zone and a lazy river, it's an entertainment paradise for all ages. the outdoor kitchen, pool deck, barn/poolhouse and surrounding area offer ample space for relaxation and gatherings, making it an ideal setting for creating lasting memories with family and friends. This estate not only promises a luxurious living experience but also a lifestyle of leisure and convenience. Welcome to your dream home!
$364,900
205 Oak Street Hogansville, GA 30230
- Type:
- Single Family
- Sq.Ft.:
- 2,178
- Status:
- Active
- Beds:
- 3
- Lot size:
- 0.31 Acres
- Year built:
- 1920
- Baths:
- 2.00
- MLS#:
- 10280354
- Subdivision:
- None
ADDITIONAL INFORMATION
Discover the allure of this charming historic home nestled in downtown Hogansville. With three spacious bedrooms and two full baths, this residence offers the perfect blend of comfort and character. You'll love the high ceilings and hardwood floors that add to the home's timeless appeal, along with the updated kitchen boasting granite countertops and stainless steel appliances. Recent exterior repainting and essential updates ensure peace of mind and modern convenience. Whether you're unwinding on the screened-in back porch or enjoying gatherings around the fire pit, this home provides the ideal space for relaxation and entertainment. Explore the vibrant atmosphere of Hogansville with its quaint cafes and boutique shops, embodying the essence of small-town living steeped in history. Don't miss out on the opportunity to own a piece of this enchanting community
- Type:
- Single Family
- Sq.Ft.:
- 3,432
- Status:
- Active
- Beds:
- 6
- Lot size:
- 0.45 Acres
- Year built:
- 1960
- Baths:
- 2.00
- MLS#:
- 20177963
- Subdivision:
- None
ADDITIONAL INFORMATION
Solid brick home with some updates and improvements but in need of a good bit of work. Main level is very spacious with large living room, huge kitchen, big laundry room, full bath and 3 bedrooms. Basement level is mostly finished but needs an overhaul. It has a kitchen, living, den, bathroom and several other rooms and lots of closets. There is access from the main level is via a trap door but there are also two exterior entrances on the basement level which would make it a perfect for family, in-laws, guests and has great potential to be a rental unit. The lot fronts Hogansville Rd (Hwy 29) and Trimble Station Rd and the driveway goes all the way through for easy access from either road.
- Type:
- Single Family
- Sq.Ft.:
- 1,765
- Status:
- Active
- Beds:
- 3
- Lot size:
- 0.46 Acres
- Year built:
- 1938
- Baths:
- 2.00
- MLS#:
- 10273988
- Subdivision:
- Abbottsford Plantation
ADDITIONAL INFORMATION
Welcome home to this charming 3 bed, 2 bath Ranch right near downtown Hogansville. This home has been completely renovated and is move in ready. Renovations include, new HVAC, new plumbing, all new siding, new windows, new paint throughout the home, two brand new bathrooms with tile shower in the master, new light fixtures, new water heater, quartz counter tops, and stainless steel appliance. There is a nice size laundry/pantry right off the kitchen, and a den/dinning room that allows tons of nature light into the home. It's conveniently located on a spacious corner lot and serves as the gateway to downtown Hogansville. The fire station, police station, as well as a new medical center are all right across the street. There is also a great space in the back yard prefect for sitting by the fire, grilling out, and entertaining friends. Contact listing agent for showing today!
- Type:
- Single Family
- Sq.Ft.:
- n/a
- Status:
- Active
- Beds:
- 3
- Lot size:
- 0.27 Acres
- Year built:
- 1924
- Baths:
- 2.00
- MLS#:
- 10272762
ADDITIONAL INFORMATION
You will fall in love with this stunning 1,400-square-foot home. beauty!!! The inviting 184 sq ft covered front porch with rocking chair will provide a sense of relaxation before you even enter this mind-blowing 3 bedroom, 2 bath home, located on a beautiful 0.27-acre lot completely renovated (new roof, siding, architect shingles, air conditioning, plumbing, electricity) everything in this house is new. Open-concept kitchen, living room, and dining room. In the kitchen, there are gorgeous white cabinets, granite countertops, new stainless steel appliances, and a laundry room. LVP waterproof flooring. A large concrete driveway surrounds this charming home and offers more than adequate parking.
- Type:
- Single Family
- Sq.Ft.:
- 2,300
- Status:
- Active
- Beds:
- 4
- Lot size:
- 0.16 Acres
- Year built:
- 2024
- Baths:
- 3.00
- MLS#:
- 10271324
- Subdivision:
- Jones Crossing
ADDITIONAL INFORMATION
UNDER CONSTRUCTION...This popular floor plan welcomes you with an inviting front porch to enjoy your morning coffee on. Walking in and down the foyer into a large, inviting family room with a recessed electric fireplace that can be enjoyed no matter the temperatures outside. The open concept allows the flow from family room to dining and kitchen to be effortless. The kitchen supplies you with plenty of granite countertop space, cabinets with crown molding, pendant lighting, cupwash station and walk-in pantry. Upstairs you'll find the primary suite with walk in closet and private bathroom. The private bathroom boasts a stand alone soaking tub, tile shower and tile floors, LED backlit mirrors and even a smart toilet. The three additional bedrooms are oversized and situated near the loft area. Enjoy your backyard on a 12x12 covered patio!
- Type:
- Single Family
- Sq.Ft.:
- 2,315
- Status:
- Active
- Beds:
- 5
- Lot size:
- 0.17 Acres
- Year built:
- 2024
- Baths:
- 3.00
- MLS#:
- 20175332
- Subdivision:
- Jones Crossing
ADDITIONAL INFORMATION
"The Jodeco FP on a Basement is a new, open concept plan with 4 bedrooms, 3 baths. The main floor features a flex room/study and full bath with thoughtfully arranged kitchen offering views to the dining and living area. Upstairs, 3 secondary bedrooms, a full bathroom in the hallway and laundry room. Owner's Suite with walk-in closet, master bath with double vanity vessel bowl sinks, Bluetooth mirrors and stand-alone tub/ title shower. Lot 133 also includes, full house blinds, granite countertops in the kitchen, LED lighting, Smart Home System features, UV air and surface treatment for HVAC, 1-yr Builder's & 10-yr Structural New Home Warranty, & more. Under Construction brand new subdivision.
- Type:
- Single Family
- Sq.Ft.:
- 2,251
- Status:
- Active
- Beds:
- 4
- Lot size:
- 0.29 Acres
- Year built:
- 1918
- Baths:
- 3.00
- MLS#:
- 20174772
ADDITIONAL INFORMATION
This adorable 4 bedroom 3 bath home is full of charm and character, has a NEW ROOF and conveniently located minutes away from the shops of charming downtown Hogansville, and just steps away from the local elementary school, post office, police department, and grocery stores. This spacious home features oversized bedrooms, original hardwood flooring, a warm inviting living room and kitchen, and plenty of room for the family. The kitchen includes all appliances, and beautiful preserved original cast iron sink. The secondary bathrooms include a separate shower, one boasting a lovely garden tub in the potential in-law suite, complete with kitchenette. With a fully fenced in yard on a corner lot for the kids and pups, and plenty of room to make it your own, this would make a perfect starter home, or great investment property for a solid rental. Sold As-Is. Schedule your showing as soon as possible, this one won't last long!
- Type:
- Single Family
- Sq.Ft.:
- 2,012
- Status:
- Active
- Beds:
- 4
- Year built:
- 2022
- Baths:
- 3.00
- MLS#:
- 10261993
- Subdivision:
- Mallards Lake
ADDITIONAL INFORMATION
"Welcome to this stunning, modern 4-bedroom, 2.5-bathroom home nestled on a spacious corner lot. This meticulously maintained property, just 2 years young, boasts a contemporary design with desirable features throughout. Step inside to discover a bright and airy interior highlighted by high ceilings, large windows, and stylish finishes. The heart of the home is the kitchen, complete with sleek granite countertops, stainless steel appliances, and ample cabinet space. Entertain effortlessly in the open-concept living and dining area, or unwind in the cozy flex space, perfect for a home office or den. All bedrooms offer generous proportions and convenient walk-in closets, providing plenty of storage space for everyone. Outside, enjoy the privacy and security of the fenced backyard, ideal for hosting outdoor gatherings or simply relaxing in peace. With its prime location and modern amenities, this home offers the perfect blend of comfort, convenience, and style. Schedule your showing today and make this your new home sweet home!"
- Type:
- Single Family
- Sq.Ft.:
- 3,548
- Status:
- Active
- Beds:
- 4
- Year built:
- 2022
- Baths:
- 3.00
- MLS#:
- 10260001
- Subdivision:
- Mallard's Lake
ADDITIONAL INFORMATION
Come check out this BEAUTIFUL NEW 2 Story Home in the Mallard's Lake Community! The desirable Dupont Plan boasts an open design encompassing the Living, Dining, and Kitchen spaces. In the Kitchen, there are gorgeous cabinets, granite countertops, and Stainless-Steel Appliances (Includes, Range with Microwave hood, and Dishwasher). There are 1 bedroom and a full bathroom on the 1st floor. All other bedrooms, including the primary suite, are on the 2nd floor. The primary suite has a private bath with dual vanity sinks and a walk-in closet. The other 2 bedrooms are well-sized and share another full-sized bath. This desirable plan also comes complete with an additional Loft Space and a Walk-in Laundry room on the 2nd floor.
- Type:
- Single Family
- Sq.Ft.:
- 1,877
- Status:
- Active
- Beds:
- 3
- Lot size:
- 1 Acres
- Year built:
- 2024
- Baths:
- 3.00
- MLS#:
- 7343519
- Subdivision:
- Grayson's Landing
ADDITIONAL INFORMATION
Welcome to your dream home! This brand new construction 3-bedroom, 2.5-bathroom residence is the epitome of modern and comfort. Nestled in a desirable neighborhood, this home offers an unparalleled living experience. Step inside and be greeted by an abundance of natural light cascading through large windows, illuminating the open-concept living spaces. The spacious layout is perfect for both entertaining and everyday living, with high ceilings, elegant finishes throughout, and a formal dining room. The heart of the home lies in the gourmet kitchen, featuring sleek granite countertops, stainless steel appliances, and island with plenty of bar seating. Open the sliding glass doors to enjoy the grilling deck and large back yard. Retreat to the master suite, providing a serene oasis to unwind after a long day with a soaking tub and tiled shower. Additional highlights include two generously sized bedrooms with a jack and jill bathroom and conveniently located laundry room. With its impeccable craftsmanship, energy-efficient design, and thoughtful attention to detail, this home offers the perfect blend of style and functionality. Don't miss the opportunity to make this stunning new construction your own. Schedule a showing today and experience the lifestyle you've always dreamed of! USDA ELIGIBLE!!
- Type:
- Single Family
- Sq.Ft.:
- 1,854
- Status:
- Active
- Beds:
- 3
- Lot size:
- 1 Acres
- Year built:
- 1942
- Baths:
- 2.00
- MLS#:
- 10256853
- Subdivision:
- None
ADDITIONAL INFORMATION
Spectrum Internet!! Check out this country oasis! Don't miss this perfect private lot featuring 1 level acre! No Subdivision, NO HOA! This home offers 3 Bedrooms and 2 Full Baths! Every room is oversized with over 1800 sqft to spread out! New flooring and paint in some areas! Come spend your late evenings grilling out on your oversized back deck! Drink your morning coffee on your peaceful front porch! Just minutes to I-85 and downtown Hogansville! USDA Eligible for qualified buyers! Call or text for additional details! 678-378-7519
- Type:
- Single Family
- Sq.Ft.:
- 2,315
- Status:
- Active
- Beds:
- 5
- Lot size:
- 0.17 Acres
- Year built:
- 2024
- Baths:
- 3.00
- MLS#:
- 20171499
- Subdivision:
- Jones Crossing
ADDITIONAL INFORMATION
OPEN HOUSE Every THURSDAY - SATURDAY 1pm - 4pm...TO BE BUILT. The modern, open concept design of the Jodeco allows families to easily spend time together or spread out. Upstairs you'll find three bedrooms and the spacious primary suite. A flex room is located on the first floor and can be used as a bedroom, office, dining space and more. You will love the thoughtfully arranged kitchen which offers a view to the dining and living area.
- Type:
- Single Family
- Sq.Ft.:
- 1,900
- Status:
- Active
- Beds:
- 4
- Lot size:
- 0.17 Acres
- Year built:
- 2024
- Baths:
- 3.00
- MLS#:
- 20171307
- Subdivision:
- Jones Crossing
ADDITIONAL INFORMATION
OPEN HOUSE Every THURSDAY - SATURDAY 1pm - 4pm. The Sierra sets the scene for family or holiday gatherings. The open concept design features an easy flow from the family room to the dining area. The kitchen provides you with plenty of cabinet and countertop space, plus an island. Upstairs are three bedrooms, a spacious primary suite with a private bath, and a convenient upstairs laundry room.

The data relating to real estate for sale on this web site comes in part from the Broker Reciprocity Program of Georgia MLS. Real estate listings held by brokerage firms other than this broker are marked with the Broker Reciprocity logo and detailed information about them includes the name of the listing brokers. The broker providing this data believes it to be correct but advises interested parties to confirm them before relying on them in a purchase decision. Copyright 2024 Georgia MLS. All rights reserved.
Price and Tax History when not sourced from FMLS are provided by public records. Mortgage Rates provided by Greenlight Mortgage. School information provided by GreatSchools.org. Drive Times provided by INRIX. Walk Scores provided by Walk Score®. Area Statistics provided by Sperling’s Best Places.
For technical issues regarding this website and/or listing search engine, please contact Xome Tech Support at 844-400-9663 or email us at xomeconcierge@xome.com.
License # 367751 Xome Inc. License # 65656
AndreaD.Conner@xome.com 844-400-XOME (9663)
750 Highway 121 Bypass, Ste 100, Lewisville, TX 75067
Information is deemed reliable but is not guaranteed.
Hogansville Real Estate
The median home value in Hogansville, GA is $303,765. This is higher than the county median home value of $114,600. The national median home value is $219,700. The average price of homes sold in Hogansville, GA is $303,765. Approximately 35.62% of Hogansville homes are owned, compared to 40.64% rented, while 23.75% are vacant. Hogansville real estate listings include condos, townhomes, and single family homes for sale. Commercial properties are also available. If you see a property you’re interested in, contact a Hogansville real estate agent to arrange a tour today!
Hogansville, Georgia has a population of 3,094. Hogansville is less family-centric than the surrounding county with 28.31% of the households containing married families with children. The county average for households married with children is 29.49%.
The median household income in Hogansville, Georgia is $29,893. The median household income for the surrounding county is $43,597 compared to the national median of $57,652. The median age of people living in Hogansville is 35.2 years.
Hogansville Weather
The average high temperature in July is 90.4 degrees, with an average low temperature in January of 32.8 degrees. The average rainfall is approximately 51.3 inches per year, with 0.4 inches of snow per year.
