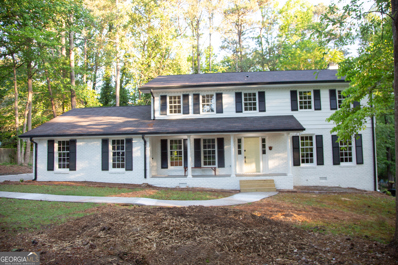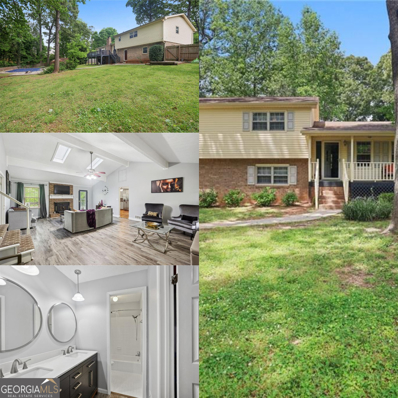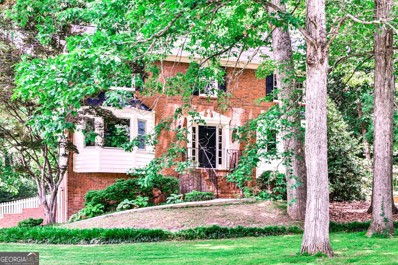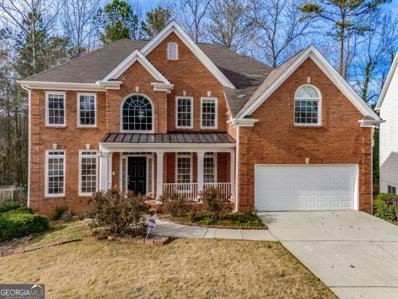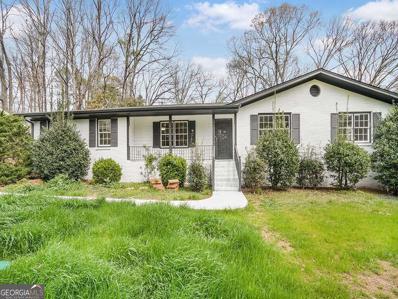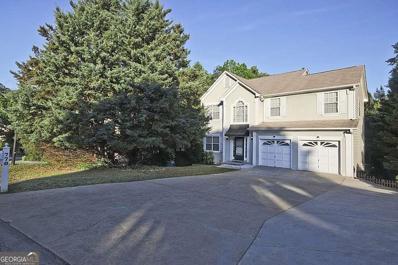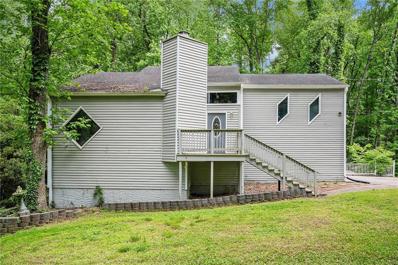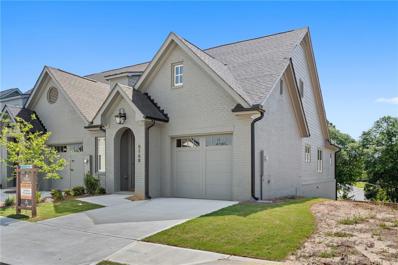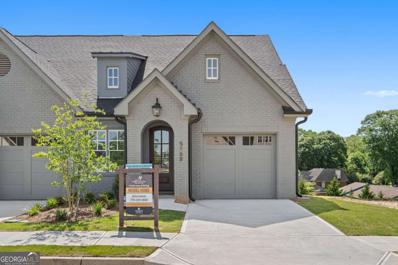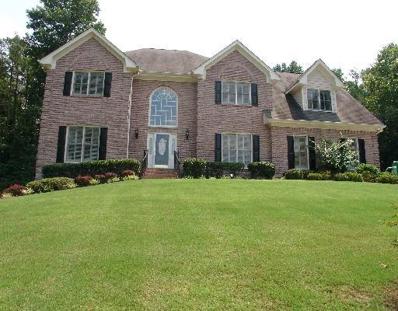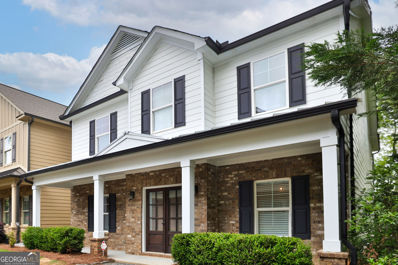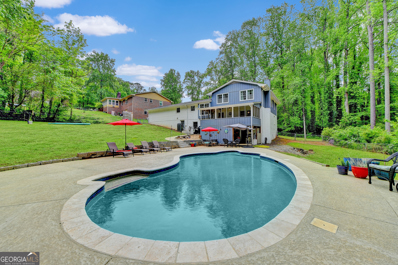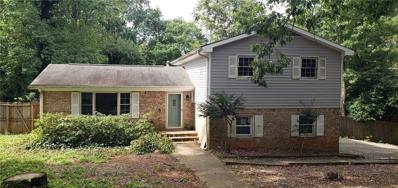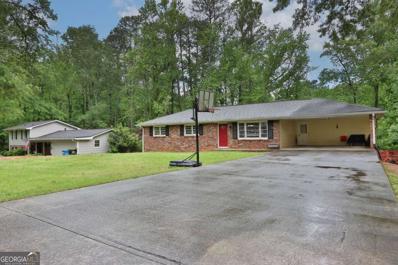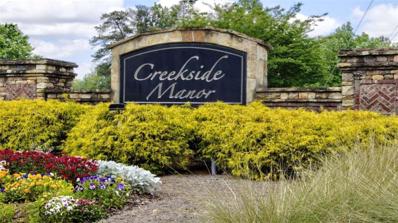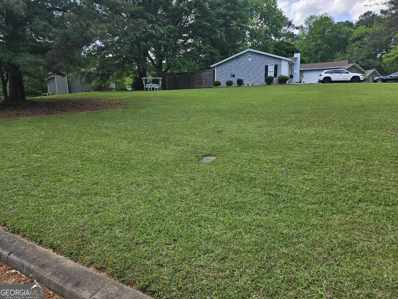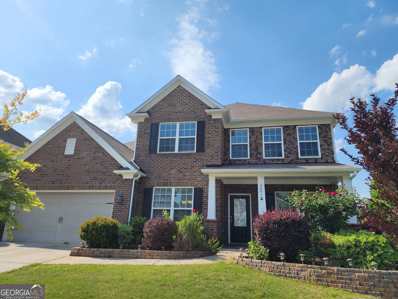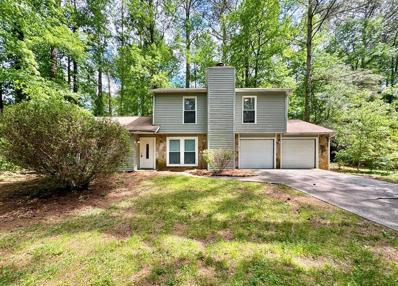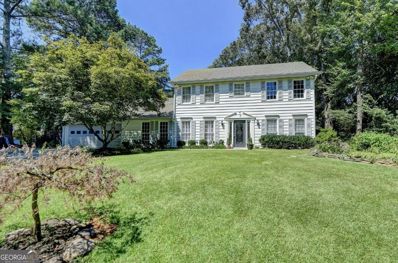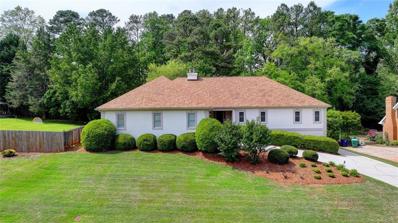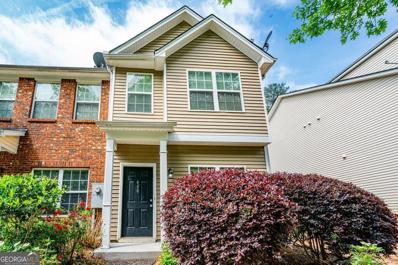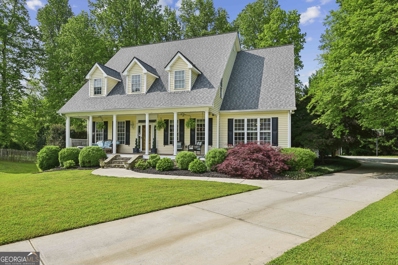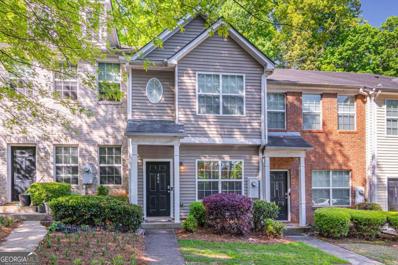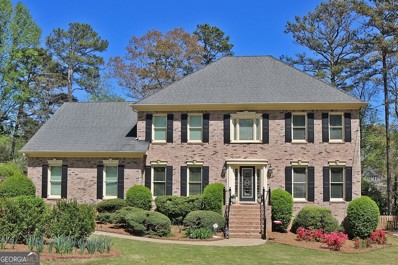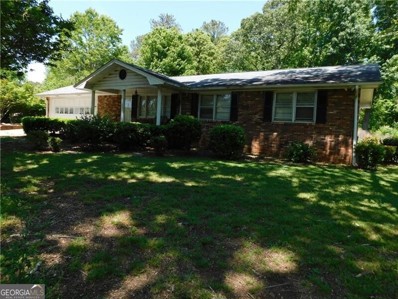Lilburn GA Homes for Sale
- Type:
- Single Family
- Sq.Ft.:
- 2,530
- Status:
- NEW LISTING
- Beds:
- 4
- Lot size:
- 0.44 Acres
- Year built:
- 1975
- Baths:
- 3.00
- MLS#:
- 10293116
- Subdivision:
- Cedar Creek
ADDITIONAL INFORMATION
Georgeous home just remodeled with unique style, open concept with exquisite brand new kitchen cabinets, kitchen island with upgraded quartz countertops/ stainless appliances. LVP floors throughout home. Lots of windows adding tons of natural light. Painted interior/exterior with designer colors. Huge primary suite with oversized owners bath with his/her vanity, Walking closet. luxury bathrooms. Spacious laundry room, 2 car garage. Close to tons of shopping centers and restaurants on Hwy 29, NO HOA. PARKVIEW SCHOOL DISTRICT!!!
- Type:
- Single Family
- Sq.Ft.:
- 2,889
- Status:
- NEW LISTING
- Beds:
- 4
- Lot size:
- 0.63 Acres
- Year built:
- 1978
- Baths:
- 3.00
- MLS#:
- 10292770
- Subdivision:
- Tara
ADDITIONAL INFORMATION
Welcome home! This beautiful home is an entertainer's delight - with two large decks, HUGE backyard, and a big driveway for plenty of parking space, entertain family and friends indoors or outdoors. And did we mention the in-ground pool? And when you're not hosting gatherings, explore the city around you with multiple parks nearby including two within walking distance, local coffee shops and wine bars, AND you're less than 10 minutes away from Stone Mountain. Enjoy all of this plus the many upgrades made in the last few years - new fencing, new driveway, new flooring, bathroom upgrades, and new kitchen appliances. Don't miss out, come see today!
- Type:
- Single Family
- Sq.Ft.:
- 2,828
- Status:
- NEW LISTING
- Beds:
- 4
- Lot size:
- 0.43 Acres
- Year built:
- 1985
- Baths:
- 3.00
- MLS#:
- 10276119
- Subdivision:
- Woodfield Crossing
ADDITIONAL INFORMATION
Priced for a quick sale! Add your own personal touches! 4 bed/2.5 bath home on partial finished basement in Gwinnett's sought after Brookwood School District on quiet cul-de-sac street. Separate living and dining rooms, both w/ bay windows & plantation shutters. Beautiful den has fireplace and built in book shelves. Large light filled kitchen has double doors leading to large deck overlooking a private fenced backyard. Four spacious bedrooms upstairs. Primary suite has 2 walk in closets. Large 2 car side entry garage. No HOA! Close to shopping, parks, schools and everything that Lilburn has to offer!
- Type:
- Single Family
- Sq.Ft.:
- 4,767
- Status:
- NEW LISTING
- Beds:
- 7
- Lot size:
- 0.49 Acres
- Year built:
- 2000
- Baths:
- 4.00
- MLS#:
- 10290882
- Subdivision:
- Hales Trace
ADDITIONAL INFORMATION
Welcome to your dream home-a meticulously crafted multi-level, brick facade residence that exudes sophistication and warmth. This home is fit for royalty, perhaps even ideal for a multigenerational lifestyle. Nestled in the charming community of Hales Trace in Lilburn, this traditional home embodies a perfect blend of elegance and comfort. Approaching the home, a picturesque rocking chair porch invites you to savor quiet moments and take in the beauty. Enter to discover the grandeur of natural hardwood floors that lead you into a breathtaking two-story foyer flooded with natural light. Flanking the staircase, an elegant formal dining room beckons for memorable gatherings, while on the other side, a sophisticated office space awaits, offering the ideal environment for productivity. On the main level, discover a private bedroom and a full bathroom, providing a convenient and private space for guests, in-laws, or anyone who prefers single-level living. Think both privacy and accessibility. The grand living room with two-story vaulted ceilings create an expansive and airy atmosphere and accentuates the open concept that seamlessly connects to the kitchen-a culinary haven equipped with all the bells and whistles for both convenience and hidden storage. The kitchen, a focal point of the home, boasts a central island and opens up to a dining area with French doors that lead to the back porch. Revel in the joy of morning coffee with nature as your backdrop, or entertain in this space. Adding to the allure, the kitchen features a private stairway leading to the upper level. Whether ascending to the bedrooms or descending to the heart of the home, this thoughtful design element ensures both convenience and privacy. Climb the private stairway, to discover the crown jewel of this residence - the Master Suite. A haven of tranquility, the spacious retreat boasts double trey ceilings, creating an ambiance of luxury. The en-suite bathroom is a spa-like sanctuary with a double vanity, a newly remodeled shower and a huge walk-in closet that adds an element of indulgence to your daily routine. The upper level of this home features 3 additional generously-sized bedrooms, and 1 full bath. The terrace level, with its private exterior entrance, unveils a world of possibilities. This versatile space can serve as an in-law suite, providing a self-contained haven with the comfort of home. Alternatively, explore the potential for extra income by renting or air bnb. Indulge your shopping and culinary desires with the plethora of options just moments away. Explore local boutiques, dine in restaurants, parks, trails and libraries. This home provides easy access to major highways, including Hwy 29, Highway 78, and just minutes from I-285. Families can rest easy knowing their children are attending the highly reputable Parkview High School and Trickum Middle School district. Seize the opportunity to make this Lilburn residence your own-where luxury living meets unmatched convenience.
- Type:
- Single Family
- Sq.Ft.:
- 3,441
- Status:
- NEW LISTING
- Beds:
- 4
- Lot size:
- 0.53 Acres
- Year built:
- 1969
- Baths:
- 3.00
- MLS#:
- 10290697
- Subdivision:
- Maple Forest Sub
ADDITIONAL INFORMATION
Situated in the heart of Lilburn, Georgia, 1398 Ridgewood Drive epitomizes the perfect blend of comfort and convenience for families. With its bright and inviting living room, spacious kitchen, and ample outdoor space, this residence offers a haven for both relaxation and entertainment. Whether it's enjoying family movie nights indoors or hosting gatherings in the sprawling backyard, there's no shortage of opportunities for creating cherished memories. Plus, its proximity to schools, parks, and shopping centers ensures that every necessity is conveniently within reach, making everyday life a breeze for residents.
- Type:
- Single Family
- Sq.Ft.:
- n/a
- Status:
- NEW LISTING
- Beds:
- 5
- Lot size:
- 0.37 Acres
- Year built:
- 1994
- Baths:
- 4.00
- MLS#:
- 10290986
- Subdivision:
- Walnut Creek Crossing 02
ADDITIONAL INFORMATION
GREAT LOCATION, 5 bedrooms/3.5 baths house with FULL FINISHED basement ready for you to make it YOURS! Situated in a quiet neighborhood, yet conveniently close to major HWY, hospitals, shops, and downtown! Leveled entrance, 2 stories foyer, formal living, dinning, and family room. Upstairs has 3 bedrooms with an EXTRA BONUS/FLEX ROOM that can be use as an office, or guest bedroom! Beautiful covered porch in the back makes it a perfect spot to relax and unwind. HUGE STORAGE adjacent to the house for all your gardening tools and toys! The FINISHED basement with it's own entrance, full kitchen, 2 bedrooms, full bath, and living area makes it ideal for multi-generations living, or rental!! NO HOA!! Gently slopped backyard with leveled fire-pit area that backs up to a gently-flowing stream make this house a GEM that you would not want to missed!!
- Type:
- Single Family
- Sq.Ft.:
- 1,796
- Status:
- NEW LISTING
- Beds:
- 3
- Lot size:
- 0.42 Acres
- Year built:
- 1979
- Baths:
- 3.00
- MLS#:
- 7370608
- Subdivision:
- Habersham Ridge
ADDITIONAL INFORMATION
Tucked away and waiting for you, fall in love with this contemporary gem in the Parkview District boasting the space and freedom you deserve! Designed to impress, this interior features a versatile layout, spacious rooms, and vaulted ceilings that lend to its airy feel. Your inner chef will be inspired within this gorgeous kitchen with beautiful cabinetry, sizable center island, and adjacent dining area - great for entertaining. Spend time with loved ones in the impressive living room with dramatic vaulted ceilings, floor-to-ceiling stone fireplace hearth, and ample space to sprawl. With two separate spaces, you'll love all the flexibility this finished basement provides. Outdoor lovers will enjoy its proximity to Mountain Park, JB Williams Park, and all the conveniences of Stone Mountain Hwy! Act fast before it's gone!
- Type:
- Townhouse
- Sq.Ft.:
- 1,225
- Status:
- NEW LISTING
- Beds:
- 2
- Lot size:
- 0.06 Acres
- Year built:
- 2022
- Baths:
- 2.00
- MLS#:
- 7379242
- Subdivision:
- Cottages at Noble Village
ADDITIONAL INFORMATION
Lot 40- RiverBirch Plan - UNDER CONSTRUCTION ESTIMATED COMPLETION END APRIL LAST CHANCE LAST CHANCE TO OWN The RiverBirch! WE ARE IN CLOSE OUT FINAL HOMES REMAINING Welcome to Cottages at Noble Village; an Active Adult Community close to everything! This center-unit cottage is 2 BR/2 BA and is nicely appointed with high-end finishes which include LVP flooring, ceramic and subway tile, quartz counter tops, and more. Come home to a beautiful kitchen outfitted with a large island and plenty of cabinets and counter space. The owner's suite has a walk-in closet and large bathroom that includes a zero-entry shower. Relax and enjoy the peace and quiet of this small, gated community, or mix and mingle with your neighbors at the luxe clubhouse that includes a fully outfitted kitchen ideal for larger gatherings, fitness center, lounge/parlor room, and outdoor fire-pit! Less than 1/3 of a mile away is the beautiful Lilburn City Park and Old Towne Lilburn, with shops, restaurants, greenway trails, and community garden. It's truly an ideal lifestyle! PHOTOS ARE STOCK PHOTOS
- Type:
- Single Family
- Sq.Ft.:
- n/a
- Status:
- NEW LISTING
- Beds:
- 2
- Lot size:
- 0.06 Acres
- Year built:
- 2022
- Baths:
- 2.00
- MLS#:
- 10290301
- Subdivision:
- Cottages At Noble Village
ADDITIONAL INFORMATION
Lot 35 - RiverBirch Plan - LOCATION, LOCATION, LOCATION! MOVE IN READY NOW! Welcome to Cottages at Noble Village; an Active Adult Community close to everything! This interior-unit cottage is 2 BR/2 BA and is nicely appointed with high-end finishes which include LVP flooring, ceramic and subway tile, granite counter tops, and more. Come home to a beautiful kitchen outfitted with a large island and plenty of cabinets and counter space. The owner's suite has a walk-in closet and large bathroom that includes a zero-entry shower. Relax and enjoy the peace and quiet of this small, gated community, or mix and mingle with your neighbors at the luxe clubhouse that includes a fully outfitted kitchen ideal for larger gatherings, fitness center, lounge/parlor room, and outdoor fire-pit! Less than 1/3 of a mile away is the beautiful Lilburn City Park and Old Towne Lilburn, with shops, restaurants, greenway trails, and community garden. It's truly an ideal lifestyle! BROKER BONUS OF $1500
- Type:
- Single Family
- Sq.Ft.:
- 6,400
- Status:
- NEW LISTING
- Beds:
- 6
- Lot size:
- 1.96 Acres
- Year built:
- 1996
- Baths:
- 4.00
- MLS#:
- 7378894
- Subdivision:
- NA
ADDITIONAL INFORMATION
Just Reduced $100K! Showingtime 24 Hr Appt Only! Parkview Award Winning Schools! A Stunning Executive Style, Unique Design by master builders. Solid 4-Side Brick Custom Built 2-story foyer, 20 ft +- ceilings, on 2+- acres with double pane insulated windows, Composite Deck, Sprinkler, Air Purifier! 2 Kitchen, 2 Living room…Lots of crown moulding. Home freshly painted and a well built one of a kind 6 Bedroom 4 Bath, 6,400 Sq Ft, Bonus room, Office, and LOTS MORE. Full Finished Basement Nestled across from a $2+- million home in highly rated Parkview schools only minutes from all highways. Non-Mandatory Community swim/tennis club within walking distance. Front entry to high 20+- ceiling oversized palatial/palace - which leads you into the real hardwood floors, gorgeous luxury Crystal Chandeliers and soft winding staircase. LR, DR, Family Room and Sunroom all has beautiful custom-made plantation shutters. Top Floor: A Master Oasis Suite - Sitting area, vaulted ceilings, plantation shutters with garden view, marvelous en-suite with jetted spa tub, his & her vanities, tiled bathroom floor, huge walk-in closets. 3 other Bedrooms 2 Bath with huge closets, Jack and Jill tiled bathroom with new floors. Yes, all plantation shutters throughout the whole house. Main level features huge separate Family Room overlooks Fireplace, Chandeliers and 20 ft+- ceilings. Relax in the large Formal Living Room. Now, here comes the Formal Dining Room seats 12+ with Crystal Chandeliers, Vaulted Ceiling. Beautiful Kitchen with reset ceiling lights, granite countertops, lots of cabinets, hi-end stainless steel appliances. Eat in Kitchen with view of one of a kind Sunroom with real hardwood floors, all plantation shutters. Relax in Sun room or Composite wood deck enjoying the quiet private back yard. Large laundry room with sink, shelves and door to outside Huge Bedroom on Main can be another master bedroom. New floors, large closet, own full bath and shower. Boasting a newly renovated Private Entrance Daylight Basement with kitchen, apartment, entertainment area, Full Apartment/In-Law Suite. 1 huge Bonus can be a bedroom, 1 bedroom, 1 huge bathroom with wide handicap entrance, full shower & tub. Multiple use areas - Office, game room, gym, theatre, recreation & computer area, sitting nook, storage room, large living room with view of garden. All Reset Ceilings lights in basement and YES, basement also has lots of plantation shutters and windows and a nice patio to relax and enjoy the serenity of the backyard. Yes Home Warranty. Tax records is not showing the total 6,400 sq ft. Downpayment Assistance Yes! PLEASE READ PRIVATE REMARKS! .
$625,000
96 Judson Avenue Lilburn, GA 30047
- Type:
- Single Family
- Sq.Ft.:
- 2,779
- Status:
- NEW LISTING
- Beds:
- 5
- Lot size:
- 0.25 Acres
- Year built:
- 2019
- Baths:
- 3.00
- MLS#:
- 10290019
- Subdivision:
- Townswalk
ADDITIONAL INFORMATION
This Parkview School district home built in 2019 is the perfect home for your family! This home is walkable to the Greenway Trail, Downtown Lilburn, Lilburn City Park, and various restaurants and shops. This home has been updated with new flooring throughout and has been freshly painted. It has a two car garage as well as an extra parking pad and side street parking. It features upstairs and downstairs porches. This is the perfect home! Do not miss out on this amazing place! It is walkable to all the downtown Lilburn functions and events such as their Food Truck Tuesday's in the park and their parades for the 4th of July, Halloween, Christmas, etc.
- Type:
- Single Family
- Sq.Ft.:
- 3,456
- Status:
- NEW LISTING
- Beds:
- 6
- Lot size:
- 1.44 Acres
- Year built:
- 1979
- Baths:
- 5.00
- MLS#:
- 10290032
- Subdivision:
- Fox Forest
ADDITIONAL INFORMATION
BLINK & YOU'LL MISS IT! 1.44 Acres in a Cul-De-Sac + In Ground Gunite Pool + Parkview HS + 6 Bedrooms & 5 Bathrooms + NO HOA! AND TWO Primary Bedroom Suites & TWO Kitchens! Updated & Move In Ready! Multi levels for multi lifestyle options. Rock away on the covered front porch relaxing with the wooded views in this quiet cul-de-sac location. An inviting modern gray ambiance welcomes you in to a flexible Living Rm space & a casually appointed Dining Rm ideal for hosting family & friends. The Chef inspired Kitchen is updated w Quartz countertops for food prep, baking and serving, Marble tile Herringbone Backsplash, SS appls: Gas Range + Microwave Vent Hood + DW + Side by Side Refrigerator included. The Pantry cabinet maximizes essential storage. Sunny Laundry Rm. A haven of privacy awaits in the first Primary Bedrm Suite w adjoining Primary Bath & spacious WIC on the 2nd level. An updated Farmhouse inspired full bath serves 3 addl Bedrms. Just a few steps down from the Kitchen is a comfy, cozy Family Rm for streaming your favorites and family fun. A 4th full bath is in the hall leading to the oversized 2nd Primary Bedrm Suite. The adjoining 2nd Primary Bath is a spa inspired relaxation retreat featuring furniture quality double vanity, large format tile in walk in shower w clear glass doors, linen closet & WIC. WAIT! THERE's EVEN MORE! The finished terrace level includes a 6th Bedrm, 5th bathroom + 2nd Kitchen w granite ctops, SS appls & this Refrigerator is included too! So much space for extended visitors, or income producing Apt. An expansive screen porch off the Family Rm extends the living space outside and overlooks the pool. Can you say "Cannonball"? Well, you will when you jump into your personal backyard pool! Grill & Chill by the pool all summer long. The huge fenced in backyard is perfect for pets & play! Within walking distance to Mountain Park Elementary. 1.3 miles to Mountain Park's Park skate complex, seven baseball/softball fields, football field overlay, six lighted tennis courts, playgrounds, pavilion, soft surface trail, 1-mile paved multi-purpose trail. Minutes to Hwy 78 and Hwy 124's shopping, dining, and entertainment. ACT FAST!
- Type:
- Single Family
- Sq.Ft.:
- 1,496
- Status:
- NEW LISTING
- Beds:
- 3
- Lot size:
- 0.47 Acres
- Year built:
- 1973
- Baths:
- 2.00
- MLS#:
- 7378267
- Subdivision:
- Four Winds
ADDITIONAL INFORMATION
Beautiful home in the Parkview school district. The house has brand new siding and a newer HVAC system and is located in a voluntary pool community. Three bedrooms upstairs and two full bathrooms provide ample living space. The downstairs provides an open kitchen concept to the split level living room with a fireplace. The backyard is fenced and has a gentle slope away from the house. Just 30 minutes from downtown Atlanta and conveniently located to various grocery stores within 5 minutes. The downtown Lilburn park provides plenty of options for recreation and Main Street features great dining opportunities.
- Type:
- Single Family
- Sq.Ft.:
- n/a
- Status:
- Active
- Beds:
- 3
- Lot size:
- 0.46 Acres
- Year built:
- 1971
- Baths:
- 2.00
- MLS#:
- 10293322
- Subdivision:
- East Rockbridge Forest
ADDITIONAL INFORMATION
AMAZING PROPERTY IN THE PERFECT LOCATION! THIS HOME FEATURES 3 BEDROOMS, 2 BATHROOMS AND AN UNFINISHED BASEMENT OR WORKSHOP AREA OPEN TO YOUR IMAGINATION! LOTS OF SPACE FOR ENTERTAIMNET IN THE BACK YARD! NEW SEPTIC TANK SYSTEM, ROOF IS ONLY 3 YEARS OLD. THIS HOME HAS BEEN WELL KEPT!
- Type:
- Townhouse
- Sq.Ft.:
- 1,536
- Status:
- Active
- Beds:
- 3
- Lot size:
- 0.01 Acres
- Year built:
- 2009
- Baths:
- 3.00
- MLS#:
- 7379565
- Subdivision:
- Creekside Manor
ADDITIONAL INFORMATION
Live in a lovely modern townhome with the urban conveniences. It now graces the market with its undeniable allure. Boasting three bedrooms, two and a half baths, and a coveted two-car garage, this residence effortlessly combines style with functionality. As you step through the main entrance, you're greeted by a completely updated 1st level, adorned with luxurious new flooring that leads you seamlessly into the heart of the home: the newly renovated, modern kitchen. With its sleek quartz countertops and open layout, this culinary masterpiece invites you to channel your inner chef while enjoying a captivating view of the living room, perfect for both intimate gatherings and lively soirees. Located in a secure gated community, tranquility and peace of mind are yours to savor, while the prime location just off Pleasant Hill Road ensures easy access to major thoroughfares such as Hwy 29, Ronald Reagan Pkwy, and I-85, making commuting a breeze. And when it's time to unwind, you'll find yourself surrounded by an array of shopping, dining, and entertainment options just moments away. But the allure of this townhome extends beyond its interior charm. Step outside to discover a back patio, ideal for alfresco dining or simply basking in the warm embrace of the sun. With all sides adorned in brick, this home exudes timeless elegance and immaculate craftsmanship, promising a lifetime of comfort and style. Immerse yourself in the beauty of contemporary living and urban convenience with this stunning townhome, where every detail has been meticulously crafted to elevate your lifestyle. Don't miss the opportunity to make this your own personal sanctuary amidst the vibrant energy of the city. This community DOES HAVE RENTAL RESTRICTIONS. Ask your agent to download the LEASING PERMIT POLICY for this community which is attached to this listing.
- Type:
- Single Family
- Sq.Ft.:
- 1
- Status:
- Active
- Beds:
- 3
- Lot size:
- 0.59 Acres
- Year built:
- 1983
- Baths:
- 2.00
- MLS#:
- 10288844
- Subdivision:
- Bent River
ADDITIONAL INFORMATION
Look no more!! You have found in the well sought after Parkview school district a lovely three bedroom, two full baths family home. This one level has a garden Jacuzzi soaking tub in the large master suite with walk in closet. It also boasts a floor to ceiling fire place in the beamed living room. This is a large lot with a fenced very large back yard. Yellow River runs through this quiet private neighborhood with cut-de-sac. Make lots of beautiful memories here including this beautiful step down living room.
$650,000
3691 Graham Way Lilburn, GA 30047
- Type:
- Single Family
- Sq.Ft.:
- 3,476
- Status:
- Active
- Beds:
- 5
- Lot size:
- 0.27 Acres
- Year built:
- 2016
- Baths:
- 4.00
- MLS#:
- 20180385
- Subdivision:
- Brookwood Enclave
ADDITIONAL INFORMATION
Five bedroom and 3 1/2 bath home in Brookwood Enclave subdivision. Top Brookwood highschool district. Corner lot. Luxury laminate floor through main floor. Kitchen granite counter tops. Oversized sunroom.
- Type:
- Single Family
- Sq.Ft.:
- 1,702
- Status:
- Active
- Beds:
- 3
- Lot size:
- 0.41 Acres
- Year built:
- 1978
- Baths:
- 2.00
- MLS#:
- 7362513
- Subdivision:
- NONE
ADDITIONAL INFORMATION
This cozy 3-bedroom, 2-bathroom home boasts over 1700 square feet of living space. This property offers a great foundation to personalize and make your own. Enjoy a quiet neighborhood feel while still being close to shopping and dining. Fenced backyard perfect for entertaining & relaxing. Don't miss your chance to turn this house into a home.
$540,000
995 Hazel Court SW Lilburn, GA 30047
- Type:
- Single Family
- Sq.Ft.:
- 2,650
- Status:
- Active
- Beds:
- 4
- Lot size:
- 0.48 Acres
- Year built:
- 1975
- Baths:
- 4.00
- MLS#:
- 10288453
- Subdivision:
- Old Dominion
ADDITIONAL INFORMATION
Welcome to your own private oasis in Lilburn, where luxury and independence meet in perfect harmony. This stunning property boasts four spacious bedrooms and three and a half baths, including a separate studio with its own bedroom, bathroom, small kitchen, and cozy breakfast area. Accessed via a private entrance from the backyard, the studio offers unparalleled independence and versatility, making it ideal for guests, in-laws,nAIR B&B genereated Passive Income or even as a tranquil home office.
- Type:
- Single Family
- Sq.Ft.:
- 2,972
- Status:
- Active
- Beds:
- 3
- Lot size:
- 0.37 Acres
- Year built:
- 1986
- Baths:
- 4.00
- MLS#:
- 7368923
- Subdivision:
- Calgary Downs
ADDITIONAL INFORMATION
Have you been searching for one level living on a full partially finished basement? Come see this new listing! Cozy keeping room off kitchen has a 2nd fireplace. Spacious family room opens to dining room that seats 12. Bright cheerful kitchen with new luxury vinyl flooring. The level and fenced backyard is ideal for entertaining. And it’s in Popular Brookwood school district.
- Type:
- Townhouse
- Sq.Ft.:
- 1,408
- Status:
- Active
- Beds:
- 2
- Lot size:
- 0.02 Acres
- Year built:
- 2006
- Baths:
- 3.00
- MLS#:
- 10287842
- Subdivision:
- Barrington Estates
ADDITIONAL INFORMATION
This bright and charming two bedroom in Lilburn is situated convenient to both I-85 and 285 off of Lawrenceville Hwy., and minutes from everything you need day-to-day, including plenty of restaurants and shopping centers. The property is located just one mile from Lilburn City Hall and Library, Lilburn Middle School, and backs up to Bryson Park--just one of many parks in Gwinnett County's award-winning public parks system. The upstairs features a spacious roommate floor plan. The primary bedroom has large windows, two closets, and a large bathroom with a double sink vanity, step-in shower, and garden tub. The second bedroom gets plenty of natural light from its own large windows, and includes one closet, and a bathroom with shower/tub combo. The laundry closet (washer and dryer to stay with the property) is conveniently located upstairs between the bedrooms. The kitchen has stainless steel appliances including a French door refrigerator, electric range (with a vent to the outside!), and a newly installed dishwasher. The home has just been professionally pressure washed, the gutters have just been cleaned, and all interior spaces have been freshly painted. Modern LVP flooring was installed in 2022 and is in great condition. Don't sit on this one! Schedule a viewing today!
- Type:
- Single Family
- Sq.Ft.:
- 5,407
- Status:
- Active
- Beds:
- 5
- Lot size:
- 0.6 Acres
- Year built:
- 2003
- Baths:
- 4.00
- MLS#:
- 10287660
- Subdivision:
- Water Oaks
ADDITIONAL INFORMATION
Welcome to your spacious sanctuary tucked away on a peaceful cul-de-sac. This beautiful Southern home is much larger than it appears at first glance - over 5,400 square feet of finished living space! It exudes classic charm with its cheerful dormers and a large, gracious front porch, inviting you to relax and unwind in comfort. The 3-year old roof and new A/C units, and available AT&T Fiber will add peace of mind to the comforts indoors. The Main floor, pool patio area and front porch enjoy in-ceiling speakers from the home audio system. Step inside and prepare to be amazed by the generous living spaces that lie beyond. With 5 bedrooms and 3.5 bathrooms, there's room for the whole family to spread out and enjoy. The large eat-in kitchen features banquette seating, a center island and an extra-large refrigerator, perfect for preparing and storing delicious meals. Entertain with ease in the formal living room (currently used as a music room and perfect for a home office) or gather around the fireside family room for cozy evenings in. The oversized master suite on the main level is a true retreat, complete with a walk-in closet and recently renovated ensuite bathroom. Upstairs, you'll find oversized bedrooms with generous closet space, providing comfort and privacy for everyone in the household. Step outside to discover a screened porch, a sunny deck, and a terrace-level patio with an available gas line for grilling, offering plenty of options for outdoor enjoyment and relaxation. Cool off on hot summer days in the sparkling saltwater pool, surrounded by a security fence for added peace of mind. The 2,182 square foot finished basement boasts two large entertainment zones, an additional bedroom, a multi-purpose and a full bathroom, perfect for hosting guests or enjoying family movie nights. With no HOA, you'll have the freedom to make this home your own. Plus, enjoy the convenience of being located near highways, restaurants, entertainment, Emory University, CDC, and Decatur. Located in the esteemed Brookwood High School cluster, this home offers top-notch education opportunities. And with tons of storage space throughout, you'll have plenty of room to keep your belongings organized and easily accessible. Don't miss your chance to own this hidden gem.
- Type:
- Townhouse
- Sq.Ft.:
- 1,418
- Status:
- Active
- Beds:
- 2
- Lot size:
- 0.02 Acres
- Year built:
- 2005
- Baths:
- 3.00
- MLS#:
- 10287425
- Subdivision:
- Barrington Ridge
ADDITIONAL INFORMATION
Charming 2 bedroom, 2.5 bath townhome in Lilburn's Barrington Ridge community in the Meadowcreek High School District. The main level features a dining room, half bath, kitchen open to the fireside family room, and back patio with storage. The upper level features the owners suite with vaulted ceilings, a soaking tub, separate shower, and his/hers closets. There is also a secondary bedroom, full bathroom and laundry closet on the upper level. This community does have HOA Rental Restrictions and the current rental cap has been met. Home being sold as-is. Convenient location to Bryson Park, Lions Club Park, schools, shopping, dining and entertainment!
$625,000
868 Guinevere Way Lilburn, GA 30047
- Type:
- Single Family
- Sq.Ft.:
- 5,792
- Status:
- Active
- Beds:
- 4
- Lot size:
- 0.41 Acres
- Year built:
- 1981
- Baths:
- 4.00
- MLS#:
- 10287085
- Subdivision:
- Newcastle
ADDITIONAL INFORMATION
Beautifully maintained Brick traditional in sought after neighborhood. Hardwood floors welcome you into a large 2 story foyer and continue throughout the main level. The main level features a separate living room/office, a large dining room with custom trim, a large kitchen, guest suite, family room, laundry and sunroom. The kitchen has custom cabinets, granite countertops, an island with storage cabinets that open from 2 sides, double ovens, a gas cooktop, separate wine fridge, large pantry and a breakfast area. Large bedroom and updated bath on the main level. The two story family room features a fireplace with gas logs and remote start, a cathedral ceiling, and a spiral staircase to the bonus room/loft above. The sunroom off the kitchen overlooks a private backyard, has thermal paned windows and separate heating/air system that makes it enjoyable all year. The master suite upstairs features a large bedroom, walk-in closet, linen closet and updated bath with a large walk-in/tiled, dual head shower, vanity with dual sinks, quartz countertop and updated fixtures. Large bonus room/flex room/loft area off master overlooks family room. 2 additional large bedrooms with walk-in closets and 3rd full bath finish out the upper level. The finished basement features a large office/possible 5th bedroom with walk-in closet and door to the 4th full bath, plus a huge rec room/den with a wet bar. Additionally, there is some unfinished basement space for storage and mechanical systems. There are 2 decks off the back of the house that overlook a private, fenced back yard. An extended driveway continues into the back yard for private RV parking and 30 amp connection. The backyard also features a large vegetable garden plot just waiting for the new owners to plant a summer garden. Other features include 50 gal water heater, high efficiency HVAC system, insulated windows, security system, irrigation system, side entry garage, additional dry storage area under sunroom. Close to shopping, walk to schools! Show and sell!
- Type:
- Single Family
- Sq.Ft.:
- 1,862
- Status:
- Active
- Beds:
- 3
- Lot size:
- 1.93 Acres
- Year built:
- 1964
- Baths:
- 2.00
- MLS#:
- 10286408
ADDITIONAL INFORMATION
FANTASTIC OPPORTUNITY TO OWN 1.93 ACRE HOME IN LILBURN LOCATED WITHIN PARKVIEW SCHOOL DISTRICT. THIS HOME HAS FOUR SIDES OF BRICK INCLUDING SUNROOM AND A HUGE FAMILY ROOM. ADDITIONAL PARKING FOR AN RV OR LARGE TRUCK. A WORKSHOP IS LOCATED ON THE PROPERTY. WITHIN WALKING DISTANCE TO THE GROCERY STORE. ALSO WITHIN FIVE MINUTES OF THE PROPERTY ARE MOUNTAIN PARK AQUATIC CENTER & ACTIVITY, MOUNTAIN PARK, DOWNTOWN LILBURN AND STONE MOUNTAIN PARK. THE PROPERTY IS SOLD-AS-IS.

The data relating to real estate for sale on this web site comes in part from the Broker Reciprocity Program of Georgia MLS. Real estate listings held by brokerage firms other than this broker are marked with the Broker Reciprocity logo and detailed information about them includes the name of the listing brokers. The broker providing this data believes it to be correct but advises interested parties to confirm them before relying on them in a purchase decision. Copyright 2024 Georgia MLS. All rights reserved.
Price and Tax History when not sourced from FMLS are provided by public records. Mortgage Rates provided by Greenlight Mortgage. School information provided by GreatSchools.org. Drive Times provided by INRIX. Walk Scores provided by Walk Score®. Area Statistics provided by Sperling’s Best Places.
For technical issues regarding this website and/or listing search engine, please contact Xome Tech Support at 844-400-9663 or email us at xomeconcierge@xome.com.
License # 367751 Xome Inc. License # 65656
AndreaD.Conner@xome.com 844-400-XOME (9663)
750 Highway 121 Bypass, Ste 100, Lewisville, TX 75067
Information is deemed reliable but is not guaranteed.
Lilburn Real Estate
The median home value in Lilburn, GA is $395,000. This is higher than the county median home value of $227,400. The national median home value is $219,700. The average price of homes sold in Lilburn, GA is $395,000. Approximately 57.03% of Lilburn homes are owned, compared to 36.6% rented, while 6.38% are vacant. Lilburn real estate listings include condos, townhomes, and single family homes for sale. Commercial properties are also available. If you see a property you’re interested in, contact a Lilburn real estate agent to arrange a tour today!
Lilburn, Georgia has a population of 12,559. Lilburn is more family-centric than the surrounding county with 42.88% of the households containing married families with children. The county average for households married with children is 39.64%.
The median household income in Lilburn, Georgia is $54,276. The median household income for the surrounding county is $64,496 compared to the national median of $57,652. The median age of people living in Lilburn is 35.5 years.
Lilburn Weather
The average high temperature in July is 89.4 degrees, with an average low temperature in January of 33.1 degrees. The average rainfall is approximately 51.7 inches per year, with 0.4 inches of snow per year.
