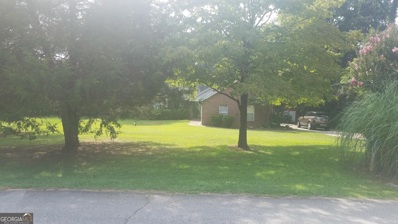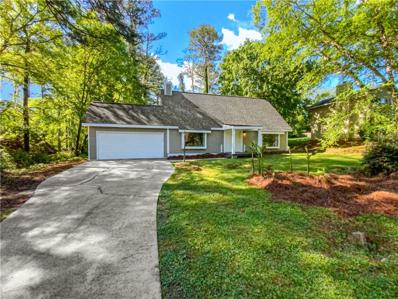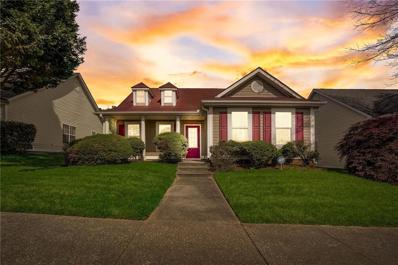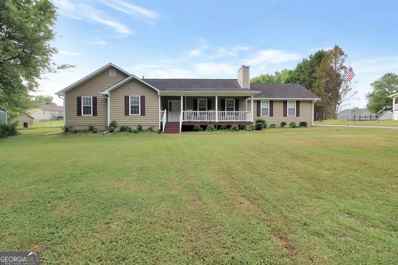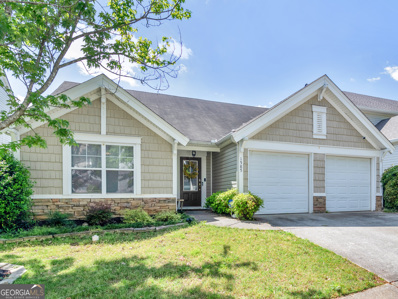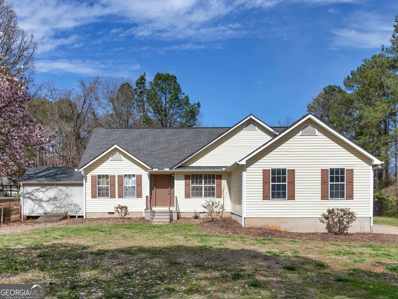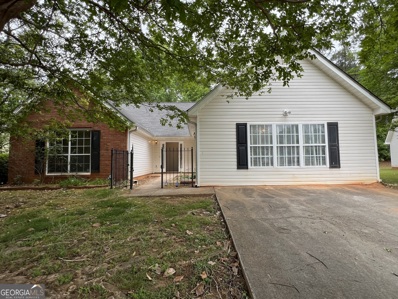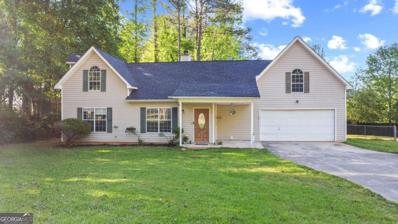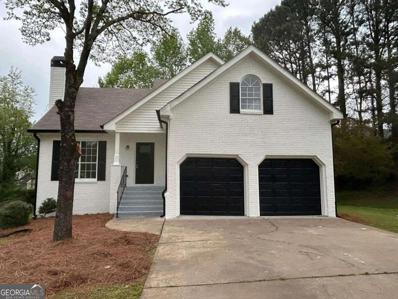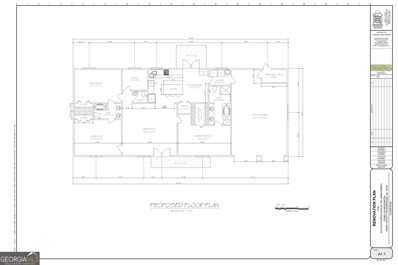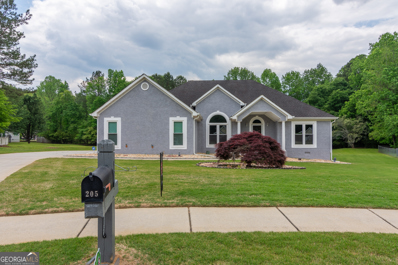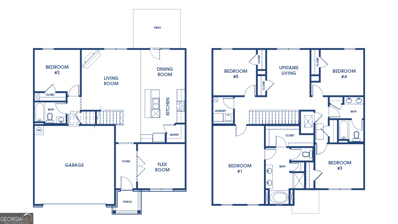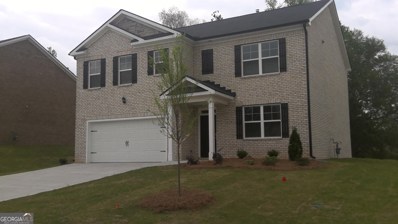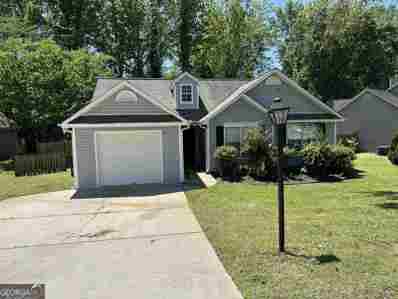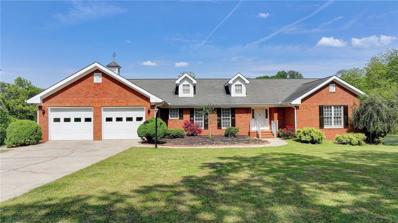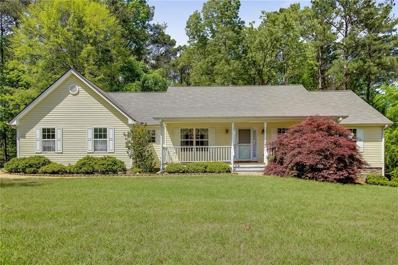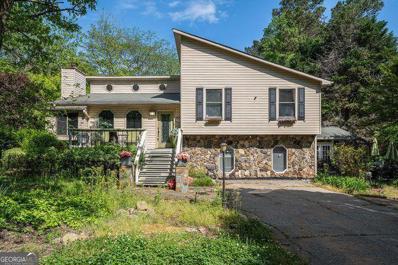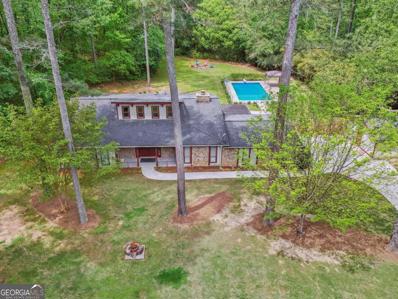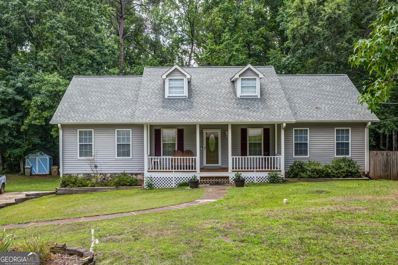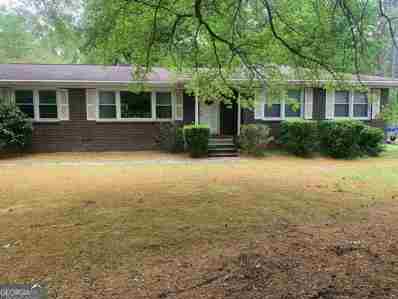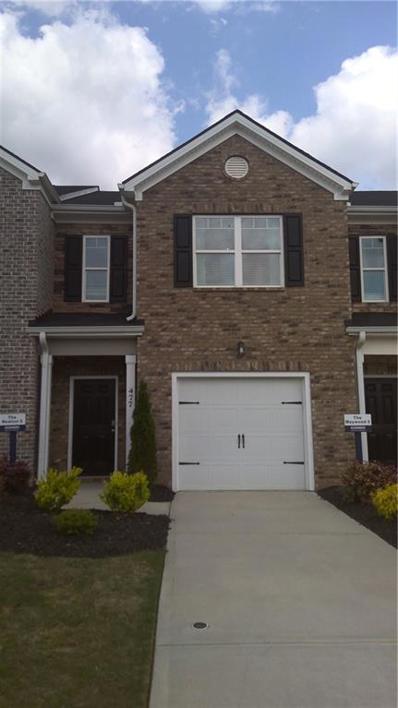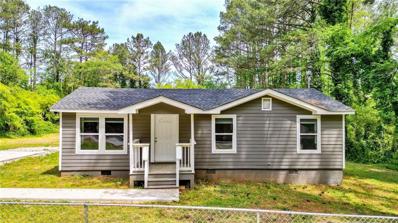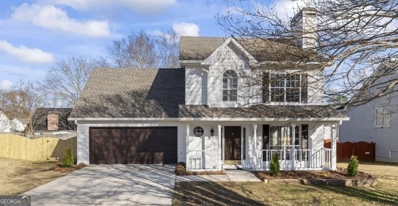Stockbridge GA Homes for Sale
- Type:
- Single Family
- Sq.Ft.:
- 1,517
- Status:
- NEW LISTING
- Beds:
- 3
- Lot size:
- 0.4 Acres
- Year built:
- 1993
- Baths:
- 2.00
- MLS#:
- 20179766
- Subdivision:
- SWAN LAKE
ADDITIONAL INFORMATION
WELCOM HOME! BEAUTIFUL LAKEFRONT RANCH HOME WITH A DOCK . ENJOY YOUR MORNING COFFEE LOOKING AT THE LAKE OR FISHING OFF THE DOCK. PEACEFUL COMMUNITY WITH A SMALL BEACH. SOLID ALL BRICK RANCH THAT WILL MAKE YOU NOT WANT LEAVE HOME. GORGEOUS MASTER SUITE WITH SOOTHING BATH. OPEN FLOOR PLAN WITH A SUNROOM OFF OF THE FAMILY ROOM. THIS PROPERTY WON'T LAST LONG.
- Type:
- Single Family
- Sq.Ft.:
- 1,320
- Status:
- NEW LISTING
- Beds:
- 3
- Lot size:
- 1.94 Acres
- Year built:
- 1973
- Baths:
- 2.00
- MLS#:
- 7376275
- Subdivision:
- Mone
ADDITIONAL INFORMATION
Estate Sale. This is a great house and it is in move-in condition. Price to sell, Beautiful wooded lot. Nice ranch. Older home. Quality construction.Three bedrooms and two full baths. Basement has exterior entrance only and has concrete floor. Workshop for previous owner.This property will not last.
- Type:
- Single Family
- Sq.Ft.:
- 1,641
- Status:
- NEW LISTING
- Beds:
- 3
- Lot size:
- 0.04 Acres
- Year built:
- 1975
- Baths:
- 2.00
- MLS#:
- 7375970
- Subdivision:
- Crossroads Valley
ADDITIONAL INFORMATION
This is a unique, affordable, charming 3 bedroom home with loft in Stockbridge! This home has a 2 car garage and covered front entry. It is on a private lot with lovely nature views. The interior has fresh paint and new carpet with a 2-story great room and cozy fireplace. The dining room is at the back of the home and leads to the kitchen. The kitchen has timeless white cabinets and black appliances. The main level has 2 bedrooms and 1 ½ bathrooms and the upper level has one oversized bedroom plus a loft area. The backyard has a nice patio perfect for entertaining or setting up a nice grill for cook-outs! The backyard is private and has truly beautiful views. This is a great home for this price point!
- Type:
- Single Family
- Sq.Ft.:
- 1,458
- Status:
- NEW LISTING
- Beds:
- 3
- Lot size:
- 0.17 Acres
- Year built:
- 2001
- Baths:
- 2.00
- MLS#:
- 7358465
- Subdivision:
- Fairfield Monarch
ADDITIONAL INFORMATION
Just off I-75 and I-675, 15 min from the Atlanta Airport and down the street from Lake Spivey. Top notch Dutchtown HS school district. Recent complete renovation (2021) Eat in kitchen: open concept with new custom luxury cabinets, stainless steel appliances, walk-in pantry, and huge granite counter space. Owner suite: tray ceiling, granite double vanity, jacuzzi tub, separate tiled shower, tile floor. Formal living room: gas fireplace with mantle display area. Luxury laminate flooring throughout the home. New HVAC: lifetime transferrable warranty. New furnace. Community: Red Oak Elementary down the street, as is daycare, country club, swimming pools, tennis courts, playgrounds, and hiking trails. This is a fantastic place to raise a healthy and happy family!
- Type:
- Single Family
- Sq.Ft.:
- 1,508
- Status:
- NEW LISTING
- Beds:
- 3
- Lot size:
- 0.72 Acres
- Year built:
- 1991
- Baths:
- 2.00
- MLS#:
- 20180183
- Subdivision:
- Benton Ranch
ADDITIONAL INFORMATION
This charming 3-bedroom, 2-bathroom ranch home is nestled on a beautiful level lot, offering the ideal blend of comfort and convenience. Well maintained and ready for new owners. This home offers spacious room, a stone fireplace, and new LVP flooring. Relax on the rocking chair front porch or entertain on the large covered back deck. Convenient to schools, shopping, and restaurants. Come check it out today!
- Type:
- Single Family
- Sq.Ft.:
- 2,679
- Status:
- NEW LISTING
- Beds:
- 3
- Lot size:
- 1.3 Acres
- Year built:
- 1997
- Baths:
- 3.00
- MLS#:
- 20180157
- Subdivision:
- White Acres
ADDITIONAL INFORMATION
Welcome to your dream home, where functionality reigns supreme. This beautiful two-story residence is nestled on a spacious lot without any HOA fees. With abundant storage and closet space, this residence offers practicality without compromising on style. Experience the perfect blend of indoor comfort and outdoor charm, making every moment spent here a delight. Entertain with ease in the spacious great room, featuring a cozy stone fireplace, or gather for meals in the elegant formal dining room. The kitchen is a chef's delight, offering plenty of cabinet space, a sunny bay window, and a convenient eat-in area for casual dining. Unwind in the lavish master suite, complete with a private shower, a luxurious soaking tub, and ample closet space. Two additional bedrooms and a versatile bonus room provide plenty of room for family, guests, or hobbies. Outside, enjoy the expansive 1800sq ft deck overlooking the lush backyard, complete with an above-ground pool, LED lights, and a new liner for endless summer fun. A 12x16 shed with electricity and water offers convenient storage for outdoor equipment, while the fenced backyard provides a safe space for your furry friends to roam. Nestled in a peaceful neighborhood with excellent schools, this meticulously maintained home is a true gem that must be seen to be appreciated!
- Type:
- Single Family
- Sq.Ft.:
- 1,409
- Status:
- NEW LISTING
- Beds:
- 3
- Lot size:
- 0.16 Acres
- Year built:
- 2003
- Baths:
- 2.00
- MLS#:
- 10286598
- Subdivision:
- Enclave At Monarch Village
ADDITIONAL INFORMATION
Welcome to your dream home nestled within the prestigious Enclave at Monarch Village subdivision! This stunning 3-bedroom, 2-bathroom residence boasts a seamless open concept design, offering an inviting ambiance from the moment you step through the door. Enter into the vaulted family room, where a majestic fireplace serves as the focal point, creating a cozy atmosphere perfect for gathering with loved ones. Gleaming hardwood floors grace the space, enhancing its elegance and warmth. The heart of the home is the well-appointed kitchen, featuring solid surface countertops, stainless steel appliances, a convenient breakfast bar, pantry, and a charming breakfast room bathed in natural light. Whether you're preparing gourmet meals or casual snacks, this kitchen is sure to inspire your culinary adventures. Retreat to the vaulted primary bedroom on the main level, offering a tranquil oasis complete with a walk-in closet, a luxurious soaking tub, and a separate shower for ultimate relaxation and rejuvenation. Step outside to the custom back patio, where outdoor entertaining reaches new heights with a built-in gas grill, perfect for hosting barbecues and al fresco dining. Enjoy the serenity of your private, fenced backyard, complete with a shed for storing gardening tools and outdoor equipment. With its blend of sophistication, comfort, and functionality, this home offers the ideal sanctuary for modern living. Don't miss your chance to experience the epitome of luxury living in Monarch Village! Ask how you can receive up to $1500 credit by using one of our preferred lenders. Exclusions may apply.
- Type:
- Single Family
- Sq.Ft.:
- 1,486
- Status:
- NEW LISTING
- Beds:
- 3
- Lot size:
- 1 Acres
- Year built:
- 1995
- Baths:
- 2.00
- MLS#:
- 20180077
ADDITIONAL INFORMATION
Must See 3 Bedroom 2 Full Bath Ranch On 1 Acre Not In Subdivision - Outbuilding - Open Floor Plan - Hardwood Floors - Split Bedroom Plan - Screen Back Porch - Fenced Back and Side Yard - Call Agent Today For Private Showing!!
Open House:
Friday, 4/26 1:00-4:00PM
- Type:
- Single Family
- Sq.Ft.:
- 1,800
- Status:
- NEW LISTING
- Beds:
- 4
- Lot size:
- 0.2 Acres
- Year built:
- 1996
- Baths:
- 2.00
- MLS#:
- 10287370
- Subdivision:
- Plantation Walk
ADDITIONAL INFORMATION
This is the house you're looking for! This charming one-story residence is nestled in a quiet neighborhood that perfectly balances peaceful living with convenience. Just a short drive from a variety of shopping centers and popular restaurants, you'll enjoy the best of both worlds. As you step inside, you're greeted by the spaciousness of vaulted ceilings, creating an open and airy ambiance throughout the living areas. With four generously sized bedrooms and two modern bathrooms, there's plenty of room for everyone to spread out and make themselves at home. The master suite is a true retreat, featuring a large walk-in closet to keep everything organized and a luxurious en-suite bathroom. Here, you'll find a double vanity, a relaxing soaking tub, and a separate shower, offering a spa-like experience every day. The real gem of this property is its backyard, which backs up to a serene wooded area, providing the ultimate in privacy and a picturesque view. Whether you're sipping your morning coffee on the patio or hosting a weekend barbecue, this peaceful setting will make you feel right at home. The roof has recently been replaced, along with the interior flooring. Inside, the walls have been freshly painted. HOA Fee includes use of the community swimming pool! Don't miss out on this wonderful opportunity to own a piece of Stockbridge's charm. Schedule your private showing today and experience all this delightful home has to offer!
Open House:
Friday, 4/26 1:00-4:00PM
- Type:
- Single Family
- Sq.Ft.:
- 1,784
- Status:
- NEW LISTING
- Beds:
- 4
- Lot size:
- 0.57 Acres
- Year built:
- 1998
- Baths:
- 3.00
- MLS#:
- 10286704
- Subdivision:
- Chimney Ridge
ADDITIONAL INFORMATION
New roof, new floors! We're excited to offer this home in Stockbridge, GA for sale! Nestled in a tranquil cul-de-sac, this residence offers a harmonious blend of comfort, convenience, and seclusion. Upon arrival, discover a welcoming ambiance accentuated by expansive living spaces and abundant natural light. The main level showcases a luxurious master suite featuring an ensuite bathroom and a spacious walk-in closet, providing a serene sanctuary for relaxation. Entertain effortlessly in the well-equipped kitchen boasting modern appliances, ample storage, and a convenient breakfast bar. Adjacent, the dining area sets the scene for enjoyable meals with loved ones. Upstairs, find three additional bedrooms, each offering comfort and privacy, along with a shared full bathroom for added convenience. Outside, the vast fenced-in backyard beckons for outdoor activities and gatherings, offering ample space for play and relaxation. With no HOA restrictions, you have the freedom to customize and enjoy your property to the fullest. Conveniently situated near shopping, dining, parks, and major highways, this home provides easy access to all that Stockbridge has to offer while serving as a peaceful retreat from city life. Don't miss the chance to make this house your forever home. Schedule your showing today and start envisioning the wonderful memories waiting to be made in this beautiful Stockbridge abode.
$369,900
841 Ravins Way Stockbridge, GA 30281
- Type:
- Single Family
- Sq.Ft.:
- n/a
- Status:
- NEW LISTING
- Beds:
- 4
- Lot size:
- 0.32 Acres
- Year built:
- 1993
- Baths:
- 3.00
- MLS#:
- 10286690
- Subdivision:
- None
ADDITIONAL INFORMATION
WOW!GORGEOUS FULLY RENOVATED VERY SPACIOUS 2 STORY HOME*MASTER ON MAIN*NO EXPENSE SPARED IN MAKING THIS THE ABSOLUTE MODEL HOME*NEW INTERIOR AND EXTERIOR PAINT*NEW WHITE KITCHEN WITH TILED BACK-SPLASH, QUARTZ COUNTERTOPS & HIGH END STAINLESS STEEL APPLIANCES *ALL NEW BATHROOMS*ALL NEW UPGRADED LIGHT FIXTURES*ALL NEW FLOORING*VERY PRIVATE PARK LIKE BACKYARD*A MUST SEE!!!
- Type:
- Single Family
- Sq.Ft.:
- 2,481
- Status:
- NEW LISTING
- Beds:
- 3
- Lot size:
- 0.62 Acres
- Year built:
- 2024
- Baths:
- 3.00
- MLS#:
- 10286208
- Subdivision:
- Highland Village
ADDITIONAL INFORMATION
Under Construction! Owner Financing only! This lovely 4 sides Brick spacious Ranch is waiting on you with 3 bedrooms with a Jack-n-Jill bath, 2.5 baths, office or Den, Island in the kitchen, granite countertops, and much more. Not to mention this home sits on .90 acres, plenty of room for your backyard oasis. Sit on the deck enjoying the privacy of the backyard. Do not attempt to access this property. It is expected to be completed within 4 to 6 weeks. For more information and/or to schedule a showing contact Jay Cheema (404) 918-3514.
- Type:
- Single Family
- Sq.Ft.:
- n/a
- Status:
- NEW LISTING
- Beds:
- 3
- Year built:
- 1997
- Baths:
- 2.00
- MLS#:
- 10286367
- Subdivision:
- Acadian Place
ADDITIONAL INFORMATION
Welcome to your dream home! This charming stucco house is a 3-bedroom, 2-bathroom masterpiece that is a must-see. Fresh new paint is throughout, new double pane Windows and the landscaping is pristine with river rocks. This house features a split bedroom layout that ensures privacy and comfort, with the master suite on the main floor. As soon as you enter the home, you'll be greeted by a welcoming foyer with beautiful hardwood flooring throughout that leads to the elegant dining room with a trey ceiling and lots of natural light. The vaulted family room with a cozy double-sided fireplace is perfect for relaxing and unwinding after a long day. At the same time, the adjoining kitchen and breakfast area are ideal for entertaining guests. The lovely kitchen features white designer cabinetry, stainless steel appliances, a breakfast bar, and a backsplash with beautiful stone and accent pieces. Have a cup of tea and enjoy the view of the landscaped backyard from the sunroom overlooking the kitchen and the extended deck. The master bedroom is a true sanctuary, with a trey ceiling and a large walk-in closet. The vaulted master bath features a double vanity, a separate tiled shower, and a garden tub. This home features a water treatment system, foam insulation in the attic, an electric vehicle outlet in the garage, a security system with a monitor, and automatic garage door openers! Hurry, this one won't last!
- Type:
- Single Family
- Sq.Ft.:
- 2,511
- Status:
- NEW LISTING
- Beds:
- 5
- Lot size:
- 0.31 Acres
- Year built:
- 2024
- Baths:
- 3.00
- MLS#:
- 10286308
- Subdivision:
- Broder Farm
ADDITIONAL INFORMATION
FULL BRICK! FULL BASEMENT! SWIM COMMUNITY! DUTCHTOWN SCHOOLS! CLOSE TO SHOPPING & INTERSTATE! Please call for details on any available buyer incentives! 'THE HAYDEN' This modern five-bedroom single-family home design gives you room to grow and plenty of style. And you will never be too far from home with Home Is Connected. Your new home is built with an industry leading suite of smart home products that keep you connected with the people and place you value most. Features include an oversized master bedroom suite plus four incredible secondary bedrooms with extra storage and a loft. The main level is an open concept layout perfect for entertaining family and friends with a spacious kitchen, casual dining area, a Flex room, a large family room and bed & bath on main. Soft close Cabinets w/Gray or White Color options. 3-Zone Sprinklers, Olympic size pool, cabana, Nature Walking Trails, Soccer Fields, Dog Park & Tot-Lot. Photos used for illustrative purposes and do not depict actual home.
- Type:
- Single Family
- Sq.Ft.:
- 2,511
- Status:
- NEW LISTING
- Beds:
- 5
- Lot size:
- 0.25 Acres
- Year built:
- 2021
- Baths:
- 3.00
- MLS#:
- 20179950
- Subdivision:
- Broder Farm
ADDITIONAL INFORMATION
4 SIDES BRICK/ SWIM COMMUNITY / DUTCHTOWN SCHOOLS/ CLOSE TO SHOPPING & INTERSTATE/ SPECIAL FINANCILNG "The Hayden" Your style, your way. And you will never be too far from home with Home Is Connected.(r) Your new home is built with an industry leading suite of smart home products that keep you connected with the people and place you value most. This expansive plan offers a flex space that could be a dedicated home office or formal dining room. A guest bedroom with full bath, central family room and open kitchen with extended island complete the main level. Cabinet color options include gray, white and espresso. Upstairs features a generous bedroom suite and a secondary living room perfect for family movie nights. "Photos used for illustrative purposes and do not depict actual home."
- Type:
- Single Family
- Sq.Ft.:
- 1,147
- Status:
- NEW LISTING
- Beds:
- 3
- Lot size:
- 0.19 Acres
- Year built:
- 1997
- Baths:
- 2.00
- MLS#:
- 20179941
- Subdivision:
- Wild Wind
ADDITIONAL INFORMATION
Come and see this well maintained ranch home in a very quiet community. This home features 3 bedrooms and 2 full baths. Perfect for a first time homebuyer, investor, or someone looking to downsize. Very cozy traditional home featuring a fireplace in the living room. The private back yard is great for your fur baby or toddler. Easy showing book your appointment today.
- Type:
- Single Family
- Sq.Ft.:
- 4,392
- Status:
- NEW LISTING
- Beds:
- 3
- Lot size:
- 1.54 Acres
- Year built:
- 1988
- Baths:
- 4.00
- MLS#:
- 7373164
- Subdivision:
- N/A
ADDITIONAL INFORMATION
Professional photo coming soon ! Welcome to this stunning 4-sided brick house with over $100,000 upgrades including newly installed hardwood floors throughout the entire house, new paint, new windows and new blinds, new outside underground drainpipe , new waterline ,entire house has LED lights , all completed just like brand new house for your convenience. Enjoy the spaciousness of three bedrooms , three and half bath rooms with individual heating and cooling control panel . each bedroom has huge space and walk in with mothproof closet . siphon flush toilet . huge kitchen and dinningroom. Enjoying the natural beautiful view with sunshin and wild life and tranquility with huge opened wide backyard in sun room . 3 big pecan tree , mulberry tree, fig tree , and pear tree provides lot natual fruits for your family and guests. two storeage on the side of the house can be use as workshop. The contrete basement with a car garage and full finished bathroom and closet , dishwasher , washing sink, cabinets, huge workshop and much more offers endless possibilities for customization. Convenient location, clsoe to grocery store, art center, school and much more . This well-maintained house is not only a sanctuary but also a hub for convenient living. Don't miss the opportunity to make this house your forever home. Schedule a showing today and prepare to fall in love with every detail!
- Type:
- Single Family
- Sq.Ft.:
- 2,239
- Status:
- NEW LISTING
- Beds:
- 3
- Lot size:
- 2 Acres
- Year built:
- 1998
- Baths:
- 2.00
- MLS#:
- 7373007
ADDITIONAL INFORMATION
Welcome to your own piece of paradise nestled on a sprawling 2-acre lot! This gorgeous property boasts a charming ranch home with a full unfinished basement, offering endless potential for customization and expansion to suit your needs. As you step inside, you'll be greeted by freshly painted walls and a sense of warmth that permeates throughout. The spacious sunroom, complete with a mini-split system, offers panoramic views of the lush backyard, providing the perfect spot to relax and unwind in any season. For the car enthusiast or hobbyist, the 2-car side load garage comes equipped with an exhaust fan, ensuring a comfortable environment year-round. Plus, with a new roof installed in December 2023, you can enjoy peace of mind knowing your home is well-protected from the elements. In the event of power outages, rest assured knowing that this home is equipped with a whole house generator and a 500-gallon propane tank, ensuring uninterrupted comfort and convenience. The property also features a wifi-enabled irrigation system, drawing water from the well to keep the expansive grounds looking lush and vibrant. Additionally, while enjoying the benefits of a private setting, you'll still have access to public water and a septic sewer system. Located just a stone's throw away from McDonough and Conyers, as well as the new Publix grocery store and a variety of restaurants, convenience is at your fingertips. Yet, despite its proximity to amenities, this property offers an unparalleled sense of privacy and tranquility, making it truly feel like your own secluded oasis. And for those seeking recreational activities, tennis courts and a dog park are conveniently located just around the corner, adding another layer of enjoyment to life in this coveted community. Don't miss out on the opportunity to make this idyllic retreat your new home. Schedule a viewing today and discover the endless possibilities that await you in this slice of paradise!
- Type:
- Single Family
- Sq.Ft.:
- 2,222
- Status:
- NEW LISTING
- Beds:
- 4
- Lot size:
- 1.25 Acres
- Year built:
- 1989
- Baths:
- 3.00
- MLS#:
- 10285420
- Subdivision:
- None
ADDITIONAL INFORMATION
Welcome to this Investors Dream! The Great room with fireplace is open with view to kitchen. The upstairs features 3 bedrooms and 2 baths. The lower level features a family room, bathroom and additional family room. Selling As-Is.
- Type:
- Single Family
- Sq.Ft.:
- n/a
- Status:
- NEW LISTING
- Beds:
- 4
- Lot size:
- 1.48 Acres
- Year built:
- 1980
- Baths:
- 3.00
- MLS#:
- 10284999
- Subdivision:
- Limberlost Farms
ADDITIONAL INFORMATION
Welcome to your own piece of paradise located in southwest Rockdale County! This meticulously maintained custom built home is a must see!! Vaulted ceilings with beautiful wood beams and an incredible floor to ceiling stone fireplace welcome you into this very spacious 4 bedroom 2.5 bath home on a 1.48 acre private level lot featuring a refreshing salt-water pool (fenced) with a pool-side pergola (with a ceiling fan), an outdoor accessed bathroom and a fire pit area! This home is perfect for entertaining! The inside will surprise you with an abundance of living space featuring a spacious vaulted ceiling Family Room, Dining Area and a HUGE Great Room with a 2 story vaulted beamed ceiling and high windows for lots of natural light! The Kitchen has been beautifully renovated and features stainless steel appliances, a gas stove top and under cabinet lighting! The Owner's Bedroom has double closets and features a renovated Owner's Bath with a jetted tub. The 3 additional bedrooms are spacious and share a Bathroom with double sinks. Relax on the screened porch overlooking the pool and tranquil backyard. And don't miss the detached workshop with electricity! This home has everything! Convenient location, large private level lot, incredible spacious living spaces, a renovated Kitchen and renovated Owner's Bath, a fenced salt-water pool, entertaining pool-side pergola, outdoor accessed private bathroom, workshop with electricity, no HOA, sought after Rockdale County schools, and conveniently located near I-75, I-675, I-20 and with plenty of shopping and dining just a few miles away! Don't miss this gem!
- Type:
- Single Family
- Sq.Ft.:
- 2,529
- Status:
- NEW LISTING
- Beds:
- 4
- Lot size:
- 0.94 Acres
- Year built:
- 1992
- Baths:
- 2.00
- MLS#:
- 20179645
- Subdivision:
- Bennington Place
ADDITIONAL INFORMATION
Meticulously maintained ranch on full basement with recently finished attic! Newer HVAC, newer water heater, septic recently serviced! This home sits on a cul-de-sac backing up to a lovely wooded area for lots of privacy. Three bedrooms and two full bathrooms on the main floor with a fourth in the partially finished basement. The finished attic boasts a stylish reclaimed wood accent wall with two finished rooms, perfect for flex space (office, living area, playroom or whatever your needs may be). Walk out deck overlooks a perfectly flat backyard. This home has tons of space! Book your showing today!
- Type:
- Single Family
- Sq.Ft.:
- 1,728
- Status:
- NEW LISTING
- Beds:
- 3
- Lot size:
- 1.64 Acres
- Year built:
- 1968
- Baths:
- 2.00
- MLS#:
- 20179637
- Subdivision:
- Rural
ADDITIONAL INFORMATION
Single-Family four sided brick home, with 3 bedrooms/2 bathrooms, fenced back yard, No HOA, plenty of space for kids to run and play. Mini HVAC added on the fully electrical detached garage; New porch lighting & New concrete steps to back porch, newer deck; New water heater; newer hardwood floors throughout the home; and upgrades in bathrooms
- Type:
- Townhouse
- Sq.Ft.:
- 1,434
- Status:
- NEW LISTING
- Beds:
- 3
- Lot size:
- 0.23 Acres
- Year built:
- 2024
- Baths:
- 2.00
- MLS#:
- 7372125
- Subdivision:
- BRODER FARM
ADDITIONAL INFORMATION
HURRY! /ONLY 2 UNITS LEFT TO SELL! 5.99% GOVT RATE/6.50% CONV/ UP TO $7,000 SELLER PAID CLOSING COSTS W/PREFERRED LENDER. 4 SIDES BRICK / SWIMMING POOL/ SMART HOME/ LOCATED MINS FROM SHOPPING & INTERSTATE..."The Newton". Low maintenance and spacious, this incredible three-bedroom townhome design is built for today's lifestyles. And you will never be too far from home with Home Is Connected. (r) Your new home is built with an industry leading suite of smart home products that keep you connected with the people and place you value most. Cabinet color options include gray, white and espresso. Upstairs offers a private bedroom suite with spa-like bath plus gracious secondary bedrooms with lots of closet space and laundry. Photos used for illustrative purposes and do not depict actual home.
- Type:
- Single Family
- Sq.Ft.:
- 1,475
- Status:
- NEW LISTING
- Beds:
- 5
- Lot size:
- 0.32 Acres
- Year built:
- 1960
- Baths:
- 2.00
- MLS#:
- 7371116
- Subdivision:
- Henry Clark
ADDITIONAL INFORMATION
Welcome home! Do not let this amazing opportunity pass you by. More spacious than it seems. This cozy, adorable ranch with 5 bedrooms and 2 full baths is ready for You! Completely updated, freshly painted inside and out plus many brand-new features including the windows and roof. No carpet...modern tile flooring throughout leads to a cohesive look that's pleasing to the eye. The eat-in kitchen is a good size with wood cabinetry and solid surface counters that easily fit any style. Both bathrooms feature tiled showers and contemporary vanities. Fantastic new cement driveway that's gated with a sidewalk to the covered front door entrance. Boasting of almost 1/2 an acre lot that's nice, level, and fenced in. Ready for your firepit, swing set, garden, or anything else your imagination can come up with. No HOA so the sky's the limit! Great location! Close to the interstate and shopping! Far enough out for laid back, country living but very convenient to the airport and Atlanta. Bring your RV, bring your boat, all you need to do is move in and make it your own!!
- Type:
- Single Family
- Sq.Ft.:
- n/a
- Status:
- NEW LISTING
- Beds:
- 4
- Year built:
- 1995
- Baths:
- 3.00
- MLS#:
- 20179474
- Subdivision:
- Jodeco Station
ADDITIONAL INFORMATION
Situated in the esteemed neighborhood of Jodeco Station, this expansive four-bedroom residence boasts a stunning kitchen that showcases upscale granite countertops complemented by a stylish tile backsplash and modern stainless steel appliances. The entire home is adorned with high-end light fixtures and features newly laid flooring throughout. The owner's suite offers the luxury of a spacious walk-in closet and dual vanities for both him and her. NEW architectural roof, NEW furnace and a brand-new water heater equipped with an expansion tank. Enjoy the privacy and security of a fenced backyard, creating the perfect retreat for relaxation and outdoor activities. Experience the epitome of refined living in this meticulously appointed home.

The data relating to real estate for sale on this web site comes in part from the Broker Reciprocity Program of Georgia MLS. Real estate listings held by brokerage firms other than this broker are marked with the Broker Reciprocity logo and detailed information about them includes the name of the listing brokers. The broker providing this data believes it to be correct but advises interested parties to confirm them before relying on them in a purchase decision. Copyright 2024 Georgia MLS. All rights reserved.
Price and Tax History when not sourced from FMLS are provided by public records. Mortgage Rates provided by Greenlight Mortgage. School information provided by GreatSchools.org. Drive Times provided by INRIX. Walk Scores provided by Walk Score®. Area Statistics provided by Sperling’s Best Places.
For technical issues regarding this website and/or listing search engine, please contact Xome Tech Support at 844-400-9663 or email us at xomeconcierge@xome.com.
License # 367751 Xome Inc. License # 65656
AndreaD.Conner@xome.com 844-400-XOME (9663)
750 Highway 121 Bypass, Ste 100, Lewisville, TX 75067
Information is deemed reliable but is not guaranteed.
Stockbridge Real Estate
The median home value in Stockbridge, GA is $297,000. This is higher than the county median home value of $177,200. The national median home value is $219,700. The average price of homes sold in Stockbridge, GA is $297,000. Approximately 49.81% of Stockbridge homes are owned, compared to 40.64% rented, while 9.56% are vacant. Stockbridge real estate listings include condos, townhomes, and single family homes for sale. Commercial properties are also available. If you see a property you’re interested in, contact a Stockbridge real estate agent to arrange a tour today!
Stockbridge, Georgia has a population of 28,117. Stockbridge is less family-centric than the surrounding county with 27.66% of the households containing married families with children. The county average for households married with children is 32.68%.
The median household income in Stockbridge, Georgia is $54,414. The median household income for the surrounding county is $64,752 compared to the national median of $57,652. The median age of people living in Stockbridge is 35.3 years.
Stockbridge Weather
The average high temperature in July is 91.8 degrees, with an average low temperature in January of 30.2 degrees. The average rainfall is approximately 51 inches per year, with 1.1 inches of snow per year.
