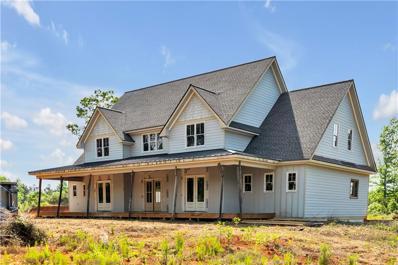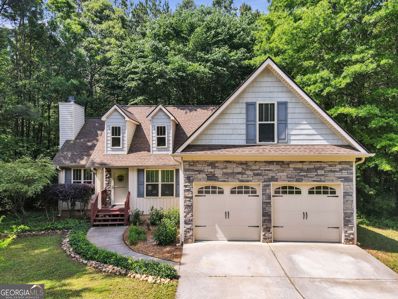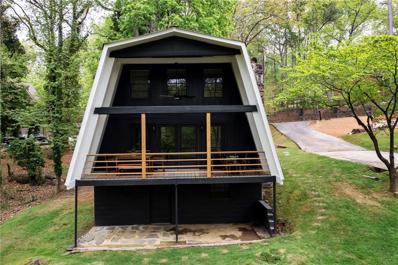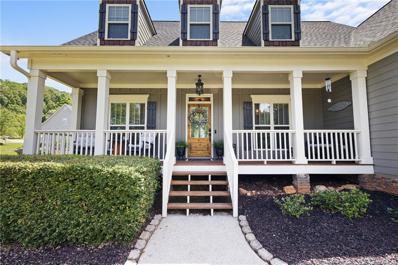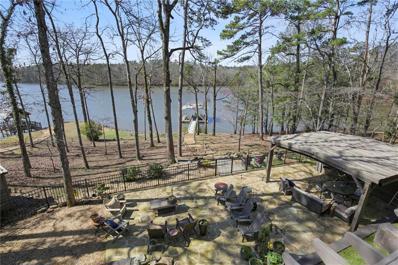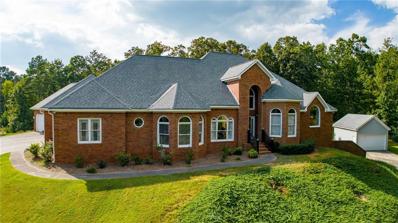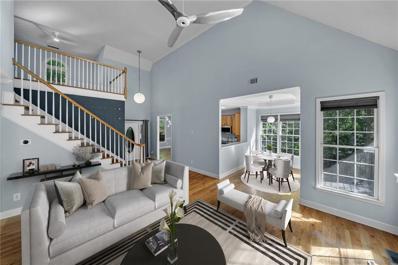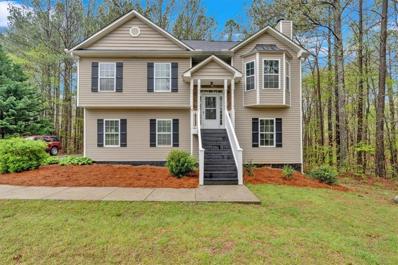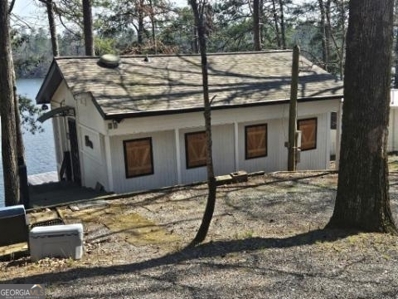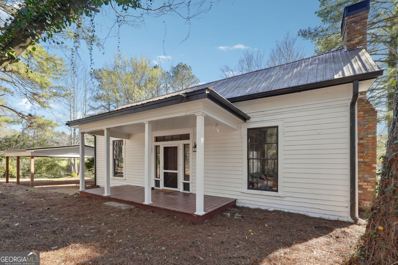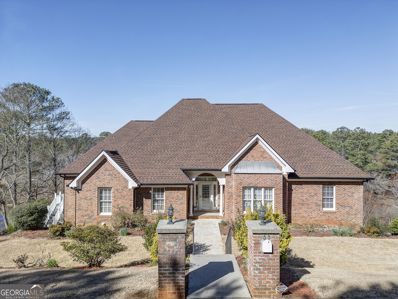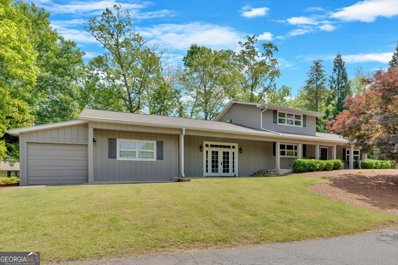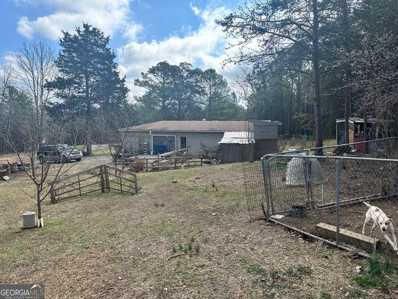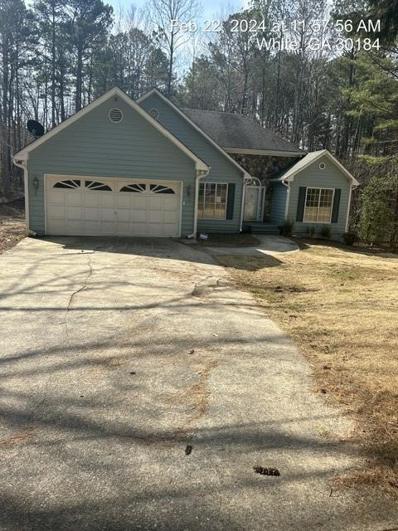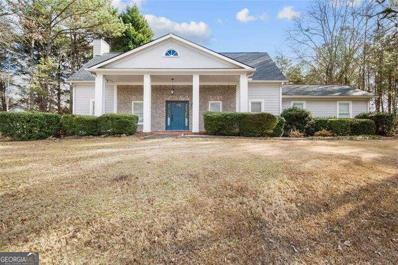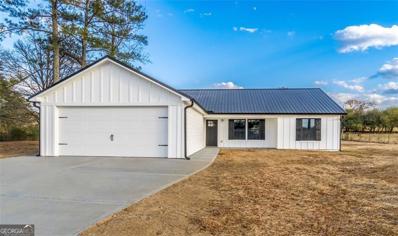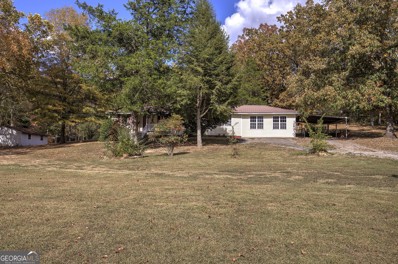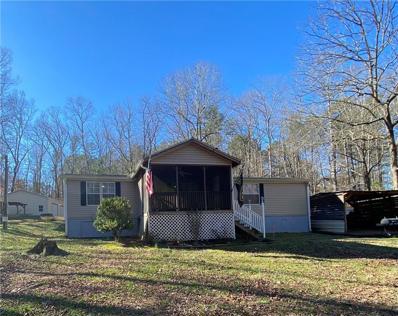White GA Homes for Sale
$1,500,000
231 Wilderness Camp Road SE White, GA 30184
- Type:
- Single Family
- Sq.Ft.:
- 7,390
- Status:
- NEW LISTING
- Beds:
- 8
- Lot size:
- 49.22 Acres
- Year built:
- 2021
- Baths:
- 7.00
- MLS#:
- 7378766
- Subdivision:
- Spring Lake
ADDITIONAL INFORMATION
If you're looking for a private 49+ Acre wooded retreat that borders the Corp of Engineer land on Lake Allatoona come check out this unique opportunity to come customize and finish your dream craftsman home with the potential to be over 8000 sq ft of finished living space! The property has tons of room to grow for a pool, pastures, horses, recreation and so much more including a second home! Several old logging roads run through the property making it easy to explore by hiking, ATV or horseback and the long drive way off Wilderness Camp Road gives you tons of privacy! It is also just minutes to Stamp Creek Day Use Area & boat ramp, Wilderness Camp Marina and only 5.6 miles to Exit 290 on I-75. Water and electricity has already been run onto the property and all current blueprints available for completion!
$340,000
49 Kay Road NE White, GA 30184
- Type:
- Single Family
- Sq.Ft.:
- n/a
- Status:
- NEW LISTING
- Beds:
- 3
- Lot size:
- 1.5 Acres
- Year built:
- 2005
- Baths:
- 2.00
- MLS#:
- 10292354
- Subdivision:
- Pineview Estates
ADDITIONAL INFORMATION
Nestled within a picturesque 1.5-acre forest, this delightful residence boasts a soaring family room adorned with a charming stone fireplace and elegant hardwood flooring. The kitchen is a culinary haven, complete with granite countertops, a convenient breakfast bar, and a spacious pantry. Upgraded two years ago were stainless steel appliances, comprising a refrigerator, stove, microwave, dishwasher, as well as a new washing machine and dryer. The main floor pampers you with the master bedroom, featuring a sophisticated trey ceiling, his & hers closets, and a lavish en-suite bath equipped with a spa-like tub and a stylish separate shower. Ample additional bedrooms on main level, along with an upper level versatile bonus room showcasing a trendy barn door entrance that can serve as a fourth bedroom, office, or entertainment hub, make this home a real gem. Behold, a secret garden hideaway with a backyard deck and a fenced-in yard nestled among majestic hardwood and pine trees, some reaching a sky-high 100 feet! Plus, each window offers a peek into the woods, giving off major treehouse vibes! Completing this impressive package are a two-car garage and an array of fruit trees - three peach, three plum, four apple and one walnut tree - all waiting for you in your personal paradise! This cozy abode is like a snug hug for new homeowners and nature lovers alike!
$924,900
18 Oriole Drive SE White, GA 30184
- Type:
- Single Family
- Sq.Ft.:
- 1,400
- Status:
- Active
- Beds:
- 3
- Lot size:
- 0.33 Acres
- Year built:
- 1978
- Baths:
- 4.00
- MLS#:
- 7381077
- Subdivision:
- NONE
ADDITIONAL INFORMATION
Come see this recently reimagined and completed refreshed home. Decorated in a fresh clean style, this fully furnished home is just waiting for summer fun! The home offers 3 Bedrooms and 3+ Baths. Level back yard with a gradual slope to the lake is an easy walk for those less sure on their feet to their own private dock, which has been freshly redecked. The main level of the home offers a family room with decorative fireplace, two eating areas and cabin kitchen with all new appliances. All the wood walls and beams are original to the cabin and add an authentic feel. One guest room on the main level has access to the newly remodeled full bath with gorgeous tile shower. Off the family room is a full-length covered porch with soaring ceilings overlooking the peaceful cove and dock; it has a sitting area on one side and dining on the other for ample entertainment space. The vertical posts of the new porch are situated to accommodate and easy center addition of outdoor stairs to a mid-level observation/grilling deck as well as backyard access to a future fire pit patio overlooking the lake. The new modern stairway leads you upstairs to two bedrooms with original vaulted wood ceilings and serenely furnished with king-size beds. Each bedroom enjoys its own private half bath with ample vanity and water closet area. A beautifully tiled, shared yet private, shower in the center creates a new spin on the jack and jill bath. The laundry room with new washer and dryer is located in the unfinished walk out terrace/basement. This space was left unrenovated as two design directions were being considered, both with a stairway connecting the main level to the terrace level. Option 1. Bunk Room/Game Room with space to entertain as well as accommodate additional guests. This is a cost-efficient renovation and is imagined in the virtual design photos shown. Option 2. Master Suite Oasis. The square footage could remain the same, or the rear wall could be extended to the edge of the back porch creating an amazing space for Master suite with sitting room with fireplace, luxurious bath and ample closet space…all with your private views to the lake. Come see this little gem on Lake Allatoona. The cove is near the spring, keeping the water much clearer throughout the summer than the rest of the lake. The fun and friendly community welcomes anyone wanting to kick back and have fun. Come see it today, relaxing lake life is waiting for you! Text Lisa Hamilton with your name for Door Code.
$380,000
18 Willow Circle NE White, GA 30184
- Type:
- Single Family
- Sq.Ft.:
- 2,184
- Status:
- Active
- Beds:
- 4
- Lot size:
- 0.82 Acres
- Year built:
- 2006
- Baths:
- 3.00
- MLS#:
- 7380670
- Subdivision:
- Pineview Estates
ADDITIONAL INFORMATION
The perfect home right out of a Southern Living Magazine awaits its next owners. Just 2 miles from I-75, nestled perfectly on a corner lot with almost an acre to enjoy, the opportunities for play, gardening or hosting are endless. Wether you enjoy sweet tea on the front porch, grilling on the back porch or s'mores around the fire pit, this home's exterior accommodates it all. It just feels like comfort and peace as you enter the front door. You'll find the dining room and open living room with Southern details of crown molding and a stone fireplace and loft area. The eat in kitchen boasts freshly painted cabinets, granite counter tops and lovely glass door upper cabinets, perfect for displaying your favorite dishes or decorations. Included on the main level, the owner's suite complete with a double vanity, whirlpool tub and separate shower, water closet and walk-in closet. Upstairs has a large open loft area perfect, separate bonus room, full bathroom and three generous bedrooms perfect for work and play! Pineview Estates in an inviting and fun community with generous lots and well manicured lawns. Don't pass up the opportunity to own a gorgeous, move in ready, well maintained home on a huge lot in a wonderful neighborhood.
$1,850,000
58 Bob O Link Drive SE White, GA 30184
- Type:
- Single Family
- Sq.Ft.:
- 3,251
- Status:
- Active
- Beds:
- 3
- Lot size:
- 0.4 Acres
- Year built:
- 1984
- Baths:
- 4.00
- MLS#:
- 7378136
- Subdivision:
- Happy Hollow
ADDITIONAL INFORMATION
Discover a truly one-of-a-kind home nestled on arguably the best point on Lake Allatoona. This rustic craftsman's masterpiece resides at a pristine location, boasting a majestic lake view from all directions. This fee simple home has 800 feet of lake frontage, offering year around deep water with opulent views and access to the best part of Lake Allatoona! This striking home features professionally designed architecture, inside and out. Enjoy multi level covered outdoor living, as well as a covered pavilion, outdoor shower, fire pit, multilevel flagstone patios, that are perfectly appointed for large family gathering or to simply enjoy romantic nights under the stars. Inside this luxurious home, with rustic elegance, showcasing an open concept, chefs kitchen, with marble and quartz countertops, and handcrafted white cabinets. Grand entertaining in the massive family room that boasts a wood burning-floor to ceiling fireplace. Enjoy dining waterside, in the massive dining room, that overlooks the tranquility of the lake.The home has every detail, including Plantation shutters throughout and extensive trim moulding. Proceed to the master bedroom, just off the family room, and be impressed with the oversized master retreat with well appointed sitting area, and laundry/craft room with spectacular water views. The master bathroom is picture perfect, with custom double vanities, frameless glass shower and beautiful custom tile. Do not miss the main level deck and covered porch with vaulted ceiling, handcrafted and hand stained wood beams throughout the outdoor living area. Beautiful cable wires to allow maximum year around visualization of pristine Lake Allatoona. This home has so many out door living spaces, which makes it an entertainers dream home! As you make your way to the terrace level, you will be delighted by the spacious additional oversized family room with defined bar area and another wood burning fireplace, two additional bedrooms and two full baths, all professionally designed and decorated. The level-gentle lot leads to professionally landscaped, maintenance free turf yard, with outdoor landscape lighting down to your new double decker dock and slip for multiple jet skis. The outdoor covered pavilion ensconces the beauty of unforgettable gatherings, that includes an outdoor hot tub adjacent to the lake, and multi dining and lounging areas. The lower level is a haven for entertainment for a 100 people or more! Sleeping arrangements cater to comfort for many guests and parking is premium with 3 car covered parking, drive around courtyard for additional cars as well as assigned parking area for overflow. This unparalleled lake, retreat promises a lifestyle of luxury and natural splendor. Come experience this haven for yourself—schedule a viewing and step into the epitome of luxury lake living while enjoying all the refinements of being close to town for the best shopping, dining all at your fingertips! This home is unforgettable!!
- Type:
- Single Family
- Sq.Ft.:
- 4,613
- Status:
- Active
- Beds:
- 3
- Lot size:
- 8.08 Acres
- Year built:
- 2000
- Baths:
- 5.00
- MLS#:
- 7375843
- Subdivision:
- N/A
ADDITIONAL INFORMATION
Discover an unparalleled blend of elegance, serenity, and versatility in this exceptional estate featuring two stunning homes nestled on over 8 acres of picturesque grounds. With a total of 8 garage bays spread across the property, this offering is an automotive enthusiast's dream and a haven for those seeking refined living coupled with unparalleled amenities and privacy. Stepping inside, you'll find a sanctuary of comfort and sophistication. The heart of this spacious ranch home is a gourmet chef's kitchen, where culinary dreams come to life. Top-of-the-line appliances, custom cabinetry, and expansive countertops create a culinary masterpiece. The open-concept living spaces are bathed in natural light, seamlessly connecting the indoors with the outdoors. Three well-appointed bedrooms provide a restful retreat, and the spa-like primary bath is an oasis of relaxation. An office space awaits for those who seek an inspiring work environment or a dedicated home office. Beneath the main residence lies a full, unfinished basement, offering endless possibilities to customize this space according to your unique desires. Car enthusiasts will revel in the attached four-car garage, providing ample space to house your prized vehicles or utilize as a workshop. The second home on the estate exudes charm and character while offering a distinct living experience. Elegantly designed with attention to detail, this residence features two bedrooms and 1.5 Baths, offering comfortable accommodation for family and guests. It could also be used as an income producing opportunity as well. A well-equipped kitchen caters to culinary needs and opens to inviting living spaces bathed in natural light as well. The guesthouse also has a brand new roof (March 2024) In addition to the garages at both homes, a detached garage on the property adds further versatility and convenience. The 8 garage bays and full unfinished basement are more than enough to accommodate your automotive collection, workshop needs, or storage requirements. Located in a prestigious and tranquil setting, this estate is within easy reach of I-75, downtown Cartersville, and the charming city of Adairsville. Shopping, dining, schools and recreation are only a short drive from the property. Don't miss this rare opportunity to own a luxurious estate with two homes, endless potential, and unmatched garage space. Call today to schedule your private tour and experience the grandeur of this remarkable property. (This amazing property is back on the market at no fault of the Seller or the Homes. The buyer's home in another state did not close.)
$359,900
Address not provided White, GA 30184
- Type:
- Single Family
- Sq.Ft.:
- 1,922
- Status:
- Active
- Beds:
- 3
- Lot size:
- 0.96 Acres
- Year built:
- 1999
- Baths:
- 4.00
- MLS#:
- 7376138
- Subdivision:
- North Hampton
ADDITIONAL INFORMATION
Spacious and on a Cul-de-sac! Nestled behind trees for maximum privacy, you'll find this Four-Level Brick Front Beauty that's nestled within the desirable North Hampton Subdivision with Amenities including a Pool, Tennis Courts, and more! The Main Level features Hardwood Flooring and is Flooded with Natural Light through the windows that will make you feel like you're in a tree house. A Fireside Family Room with Soaring Ceilings opens to a Breakfast Nook and Kitchen. The Kitchen is the perfect place to whip up both extravagant and everyday meals with Stainless Steel Appliances and Loads of Cabinet Space! A true Dining Room with a Vaulted Ceiling is conveniently adjacent to the kitchen - perfect for dinner parties! A Main Level Primary Bedroom with Tray Ceiling, Double Vanity, Soaking Tub, and Standing Shower Bathroom, and Walk-in Closet. Upstairs, a Lofted space provides room for an additional living area, reading nook, or office. Two Spacious Bedrooms share a Full Bathroom upstairs. NEW Paint throughout! The Two Lower Levels are Unfinished and full of opportunity! The first lower level has a Full Bathroom. Finish out the space on this level to be an Exercise Room, Game Room, or so much more. There's tons of Flex Space here! The very bottom floor has a Garage and would be perfect for use as a Workshop. Check out the floorplans on photo 38 and let your creative juices flow! The Garage on the main level features an Electric Vehicle Charger! A Brand New Roof completes the home. Minutes to Lake Allatoona and the Tellus Science Museum and With Easy Access to I-75, you're close to Shopping, Dining, Entertainment, and more!
$345,000
17 Creekbend Drive White, GA 30184
- Type:
- Single Family
- Sq.Ft.:
- 1,894
- Status:
- Active
- Beds:
- 4
- Lot size:
- 0.84 Acres
- Year built:
- 2004
- Baths:
- 3.00
- MLS#:
- 7367176
- Subdivision:
- Highland Pointe
ADDITIONAL INFORMATION
Welcome to your new home sweet home in the established Highland Pointe subdivision! No HOA! This charming 4 bed, 3 bath split foyer is nestled in a cul de sac lot offering a peaceful and tranquil backyard. Gather with family and friends in the cozy living room with wood burning fireplace. The kitchen offers updated stainless steel appliances. Enjoy your morning coffee on the private back deck off the kitchen. Spacious master bedroom with trey ceiling. Master bath has double sinks, separate tub and shower. The downstairs is a perfect place for a home office, room for your teen or extra space with new LVP flooring. Conveniently located near Highway 20, I-75 and shopping centers. Well-maintained and move in ready. Just awaiting it's new owners to add their personal touches to make it their own.
- Type:
- Single Family
- Sq.Ft.:
- 400
- Status:
- Active
- Beds:
- 1
- Year built:
- 1960
- Baths:
- 1.00
- MLS#:
- 20177690
- Subdivision:
- Wilderness Camp
ADDITIONAL INFORMATION
Beautiful lake home with an unbelievable view of the lake in Wilderness Camp, White, GA. The cabin is nestled on a small incline with a short walk to your own personal floating dock. The cabin is a one bedroom with queen size bed, one bathroom with a double headed shower, kitchen, great room with vaulted ceilings, loft with queen size bed, and a Murphy bed. The cabin sleeps six but the large sofa could be used for an additional person. Washer and dryer are located in the storage area/basement of the home. The storage area is approximately 208 sq ft. The cabin has an air handler for heat and AC. Outdoor sitting area with fire pit for those chilly nights at the lake or for roasting smores. This cabin is located on Corp of Engineers property and the monthly fee is $536.00.
$479,000
616 Stamp Creek Road White, GA 30184
- Type:
- Single Family
- Sq.Ft.:
- n/a
- Status:
- Active
- Beds:
- 2
- Lot size:
- 2.19 Acres
- Year built:
- 1985
- Baths:
- 2.00
- MLS#:
- 20177257
- Subdivision:
- None
ADDITIONAL INFORMATION
Completely remodeled historic farmhouse on 2+ acres! Located minutes from I-75! This beautiful historic home has been restored and renovated to showcase its charm and character from the inside and out. Located on 2+ acres in one of the most desirable area of Bartow County, this home is nestled between gorgeous equestrian pasture properties. A rare find that is like nothing else you will find for sale in the county. The front covered porch welcomes you home to a spacious foyer area with 12ft soaring ceilings, found through the home. The remodeled kitchen area boasts quartz countertops, new cabinets, bar seating, new LVP flooring and is open to a large dining area. Newly refinished hardwoods, walls of windows and a wood burning fireplace complete the family room. The oversized master suite and secondary suite both provide remodeled baths featuring quartz countertops, new cabinets and tile flooring. A huge deck gives ample room for outside living with stunning views of the surrounding pasture area
$889,900
55 Rocky Circle NE White, GA 30184
- Type:
- Single Family
- Sq.Ft.:
- 8,800
- Status:
- Active
- Beds:
- 6
- Lot size:
- 1.7 Acres
- Year built:
- 1999
- Baths:
- 5.00
- MLS#:
- 10263766
- Subdivision:
- Home Place
ADDITIONAL INFORMATION
Luxurious Lake Front home with views of Spring Lake from two covered decks and every room in the house! Two large bedrooms or Bonus rooms on the second level will satisfy your need for living space. Original hardwood floors throughout. The kitchen features solid Maple cabinets, lots of granite countertops, large island, and an eat in area with a bay window. Walk in pantry and huge laundry room. The formal living room has a dual sided fireplace with custom built-ins. The master suite has a lovely fireplace, beautiful lake views, access to the covered deck and a large master bath. The basement level sports a heated, three car garage with separate workshop, tons of storage and plenty of bonus space. This is your opportunity to incorporate a teen or in-law suite, game room, gym, yoga studio, home theater, sewing/crafting room, homeschool classroom, or whatever you can imagine. Tranquil backyard with many different fruit trees and plenty of room for firepits and gardens. The new dock allows for enjoying the lake which is stocked with Bass, Brim and Crappie.
$1,799,999
103 Cardinal Road SE White, GA 30184
- Type:
- Single Family
- Sq.Ft.:
- 3,324
- Status:
- Active
- Beds:
- 4
- Lot size:
- 0.25 Acres
- Year built:
- 1980
- Baths:
- 5.00
- MLS#:
- 10266966
- Subdivision:
- Stamp Creek
ADDITIONAL INFORMATION
Wouldn't you love to own a piece of Bartow County history? Fun fact: This gorgeous Lake Allatoona home was formerly the White Fire Department! This modern remodel has it all and you can't help but notice the exquisite attention to detail while appreciating that no comfort of home has been overlooked. The split-bedroom floor plan of this spacious beauty offers privacy when desired, and in each bedroom you'll find ample area to rest and relax with a good book, including the former Captain's quarters upstairs. The large open great room is the welcoming spot for family and friends to gather. The neutral toned kitchen and dining areas invite you into those memorable moments over shared meals. Not one, but two laundry rooms to keep all of your towels and swim clothes ready to go. This home is truly a must see with its lovely design including crown molding, smooth ceilings, many built-ins, and recessed lighting throughout. Outside you'll find front and back parking and professionally landscaped grounds, where you can enjoy front porch sitting and patio grilling and there is also attached storage with a roll-up garage door for all of your lake gear and accessories. Love it as it is? Most all furniture/decor is negotiable! Of course, the best part of being at the lake is the lake! This unique property contains two lots, the lot across the street gives you direct lake access. Stroll down the private pathway to your double decker dock, complete with sunning deck and boatlift. All of this with NO HOA. Can't you just imagine all the memories that are waiting to be made right here? Quality, comfort and peaceful bliss are awaiting you at 103 Cardinal Rd!
$565,000
43 Kirk Road NW White, GA 30184
- Type:
- Single Family
- Sq.Ft.:
- 2,324
- Status:
- Active
- Beds:
- 4
- Lot size:
- 28.94 Acres
- Year built:
- 1983
- Baths:
- 2.00
- MLS#:
- 20174703
ADDITIONAL INFORMATION
This property is approximately 28.91 +/- Acres of land in White, GA within 5 miles of Exit 296 on I-75. It has slope and level areas with a mix of hardwoods and pines. There is a large level area at the top of the hill that would make a great home site. Currently there is a 4/2 rental home on the property that is leased, do not disturb the tenant. A Broker is available to walk the land by appointment. The property has 400+ feet of road frontage and includes (3) parcels. The home is serviced by Georgia Power and well water. There is county water available at the street.
$377,000
295 White Road White, GA 30184
- Type:
- Single Family
- Sq.Ft.:
- 1,680
- Status:
- Active
- Beds:
- 3
- Lot size:
- 2.03 Acres
- Year built:
- 1994
- Baths:
- 2.00
- MLS#:
- 7343142
- Subdivision:
- Cherokee
ADDITIONAL INFORMATION
three bedroom, two full bathroom home HUD Property sold ''as is''. Equal housing opportunity.
$465,000
13 Rocky Circle NE White, GA 30184
- Type:
- Single Family
- Sq.Ft.:
- n/a
- Status:
- Active
- Beds:
- 3
- Lot size:
- 1.34 Acres
- Year built:
- 1989
- Baths:
- 3.00
- MLS#:
- 10236323
- Subdivision:
- Home Place
ADDITIONAL INFORMATION
Welcome HOME to your own little slice of country living! 3BD/2.5BA traditional home on 1.34 acres backing up to Lake Vaugh. 2-story foyer, huge kitchen w/ granite tops, newer appliances, double ovens, island with smooth cooktop and pot filler. Large family room w/ brick fireplace and additional office area plus Formal dining room. All bedrooms are upstairs. Master Suite with updated bathroom, dual vanities and glass shower. Hardwood floors in bedrooms. Loads of closet space. Covered back patio overlooks fenced in yard with oversized deck for entertaining. Shed and covered area for storage off shed. Lake Vaugh allows non-motorized boats. 2.5-year old roof! Convenient location just 15 minutes from allll the shopping and dining that Cartersville has to offer.
$335,000
2992 Highway 411 NE White, GA 30184
- Type:
- Single Family
- Sq.Ft.:
- 1,460
- Status:
- Active
- Beds:
- 3
- Lot size:
- 0.49 Acres
- Year built:
- 2023
- Baths:
- 2.00
- MLS#:
- 10227519
- Subdivision:
- None
ADDITIONAL INFORMATION
Welcome home to this brand new 3/2 stepless ranch. This home features a level lot, metal roof, tankless hot water heater, natural gas heat, granite countertops, tile bathrooms, walk in closets, stainless steel appliances, gas cooktop, and an open/split bedroom plan. No HOA!
$219,900
412 Richards Road NE White, GA 30184
- Type:
- Single Family
- Sq.Ft.:
- 1,740
- Status:
- Active
- Beds:
- 3
- Lot size:
- 2 Acres
- Year built:
- 1971
- Baths:
- 2.00
- MLS#:
- 10219178
ADDITIONAL INFORMATION
BACK ON THE MARKET due to NO fault of the Seller! Investor Dream!! This metal roofed Ranch estate has fabulous bones with hardwood floors in the original house, plenty of room to renovate, update and put first class charm into the dream home. Do you have vision? Create your Farmhouse Ranch in the country with no HOA. Two large additions give ample space to create a larger kitchen and open Den area. Main home comes with a 20' x 30' outbuilding, another smaller outbuilding and 2 acres on beautiful land. Country living, yet only 7 minutes to I-75. You'll find some nostalgia as not much has changed since the original home was built, and family has owned it ever since.
- Type:
- Single Family
- Sq.Ft.:
- 1,568
- Status:
- Active
- Beds:
- 3
- Lot size:
- 2 Acres
- Year built:
- 2011
- Baths:
- 2.00
- MLS#:
- FM6988093
- Subdivision:
- none
ADDITIONAL INFORMATION
Slow down and take a look!! This 3BR 2BTH DW sits on over 2+ acres and will give you the peace and quite you are looking for. Features include newer Stainless Appliances, Open Concept Kitchen and fireplace to keep you warm on those cold winter days. Upgraded fixtures including shower massage, faucets with lighting, and remote ceiling fans. Don't forget the over sized, 2 door, metal storage shed/workshop out back with its own panel box and 220v outlets to help with those heavy duty tools. If you are looking for a property with extra space to spread out, this is the one you have been waiting for! Schedule your tour today!
Price and Tax History when not sourced from FMLS are provided by public records. Mortgage Rates provided by Greenlight Mortgage. School information provided by GreatSchools.org. Drive Times provided by INRIX. Walk Scores provided by Walk Score®. Area Statistics provided by Sperling’s Best Places.
For technical issues regarding this website and/or listing search engine, please contact Xome Tech Support at 844-400-9663 or email us at xomeconcierge@xome.com.
License # 367751 Xome Inc. License # 65656
AndreaD.Conner@xome.com 844-400-XOME (9663)
750 Highway 121 Bypass, Ste 100, Lewisville, TX 75067
Information is deemed reliable but is not guaranteed.

The data relating to real estate for sale on this web site comes in part from the Broker Reciprocity Program of Georgia MLS. Real estate listings held by brokerage firms other than this broker are marked with the Broker Reciprocity logo and detailed information about them includes the name of the listing brokers. The broker providing this data believes it to be correct but advises interested parties to confirm them before relying on them in a purchase decision. Copyright 2024 Georgia MLS. All rights reserved.
White Real Estate
The median home value in White, GA is $323,900. This is higher than the county median home value of $170,900. The national median home value is $219,700. The average price of homes sold in White, GA is $323,900. Approximately 55.74% of White homes are owned, compared to 37.05% rented, while 7.21% are vacant. White real estate listings include condos, townhomes, and single family homes for sale. Commercial properties are also available. If you see a property you’re interested in, contact a White real estate agent to arrange a tour today!
White, Georgia has a population of 747. White is more family-centric than the surrounding county with 37.56% of the households containing married families with children. The county average for households married with children is 33.36%.
The median household income in White, Georgia is $43,036. The median household income for the surrounding county is $52,393 compared to the national median of $57,652. The median age of people living in White is 29.6 years.
White Weather
The average high temperature in July is 91.5 degrees, with an average low temperature in January of 29.6 degrees. The average rainfall is approximately 50.8 inches per year, with 0.6 inches of snow per year.
