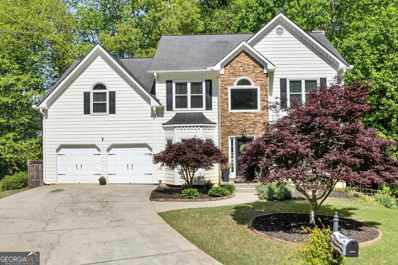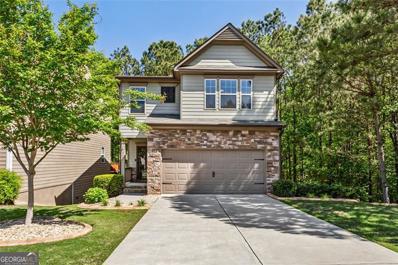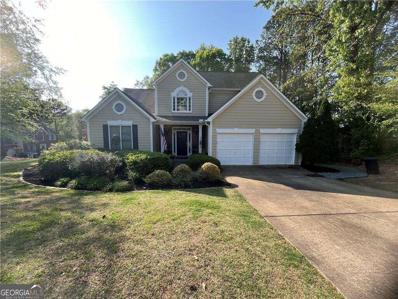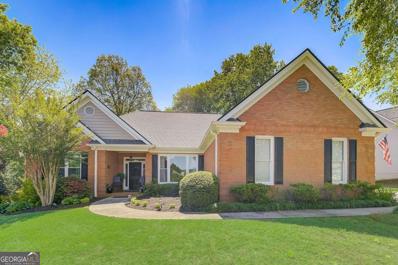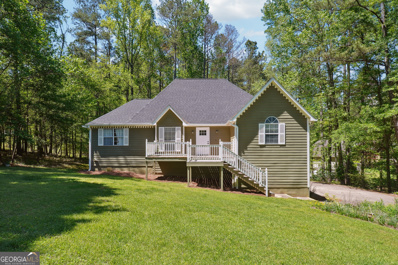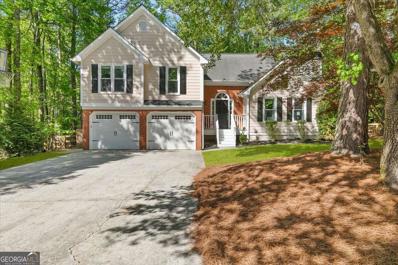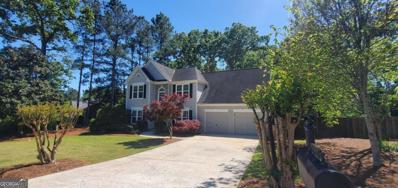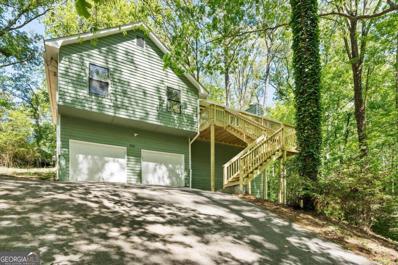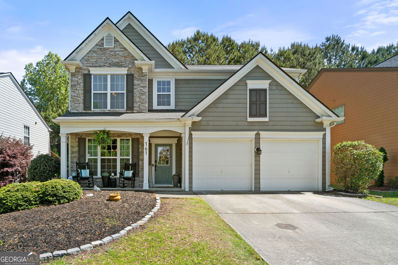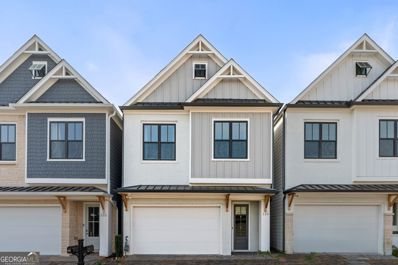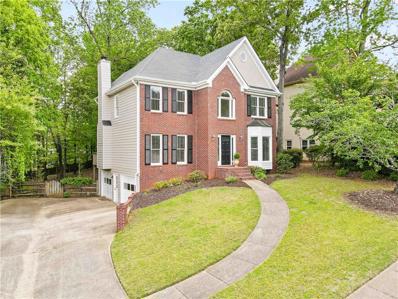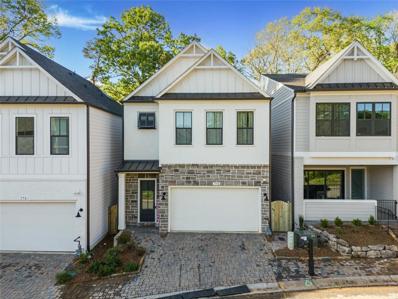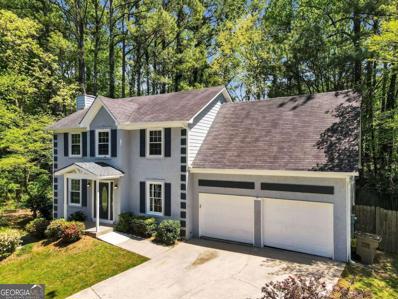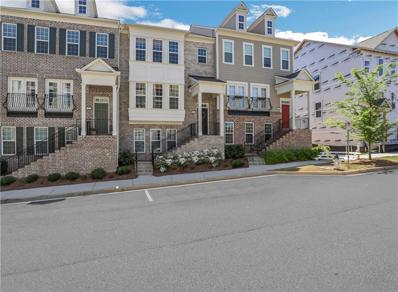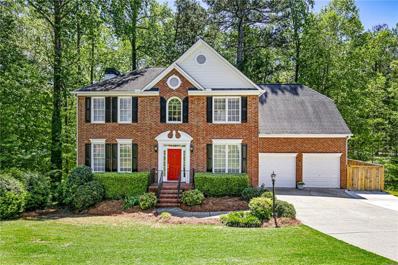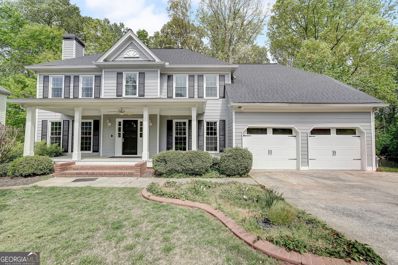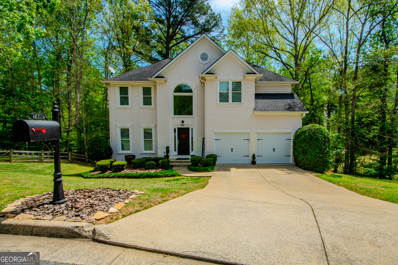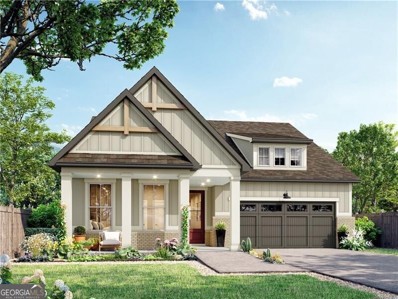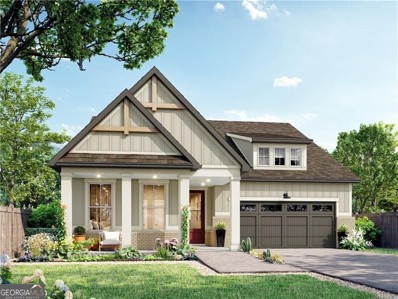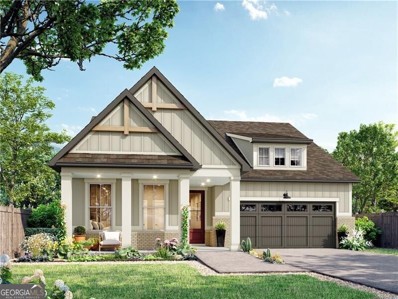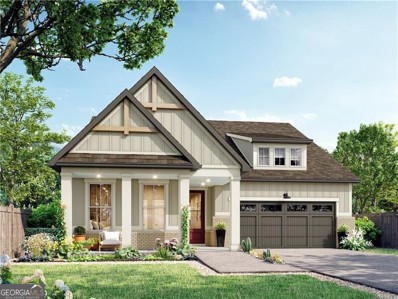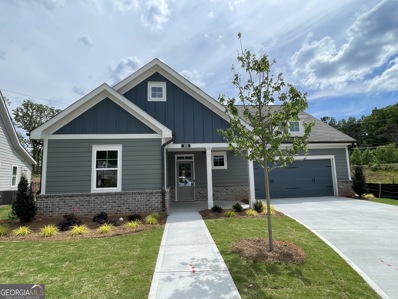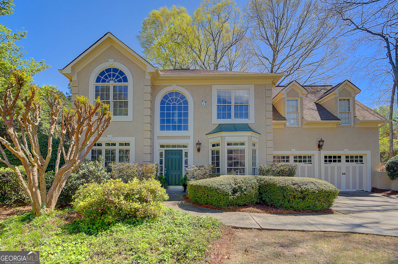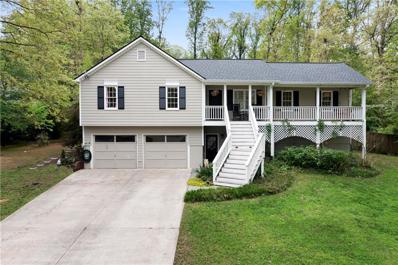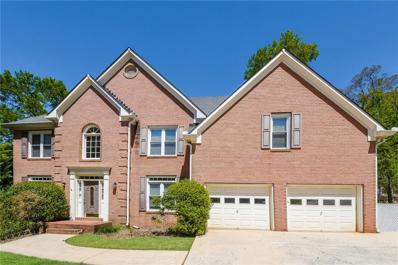Woodstock GA Homes for Sale
- Type:
- Single Family
- Sq.Ft.:
- 4,368
- Status:
- NEW LISTING
- Beds:
- 5
- Lot size:
- 0.46 Acres
- Year built:
- 1997
- Baths:
- 4.00
- MLS#:
- 20180198
- Subdivision:
- Township
ADDITIONAL INFORMATION
Executive home featuring 5 bedrooms/3 baths in much sought after community offering award winning school system! Approaching the home you drive into a private cul-de-sac and once you walk in, you will note the pride in the seller's ownership! Two story foyer directs you to a private office with french doors and a separate dining room. The oversized family room is open to the wonderful updated kitchen, breakfast area as well as a 4 season room that you will NOT want to leave! Enjoy your evening beverage or your morning coffee there as the wall of windows make you feel your one with nature! The upstairs owners retreat is large and highlights a double trey ceiling! Updated spa bathroom features his/hers vanity as well as his/hers closets. All of the upstairs bedrooms have large closets! The terrace level is open to your imagination but plenty of room for a ping-pong/pool table, has an extra bedroom and large bathroom as well as added other space to use as you wish! There is also an added area of storage for all your storage needs! The terrace level has a full concrete pad below as well as a great little workshop or an area for your garden supplies. The award winning amenities offer tennis/pickleball, play ground, sand volleyball/badmiton as well as a pool and slide for the young at heart! This home is close to shopping as well as the green trail that leads to Downtown Woodstock. Hurry, this won't last long!
$449,999
307 Woodson Woodstock, GA 30189
Open House:
Friday, 4/26 2:00-4:00PM
- Type:
- Single Family
- Sq.Ft.:
- 2,210
- Status:
- NEW LISTING
- Beds:
- 4
- Lot size:
- 1 Acres
- Year built:
- 2016
- Baths:
- 3.00
- MLS#:
- 10287483
- Subdivision:
- Townview Commons
ADDITIONAL INFORMATION
Charming home that has been thoughtfully cared for since its construction in 2016. It boasts a spacious layout, with hardwood flooring throughout the main floor and a generously sized kitchen featuring granite countertops and a large pantry. The family room offers a cozy gas fireplace, and there's a dining area for entertaining. Enjoy the tranquility of the wooded surroundings from the rear decks on both the main and lower levels. Upstairs, you'll find four ample bedrooms, including a luxurious owner's suite complete with a tiled bathroom featuring a walk-in shower, double vanity, and walk-in closet. The convenience of a large laundry room upstairs is sure to be appreciated. The staircase is adorned with wrought iron spindles, adding an elegant touch. The unfinished terrace level presents opportunities for future expansion or serves as excellent storage space, and it's already stubbed for a full bathroom. Stone stairs lead to the terrace level on the side of the home. The HOA handling yard maintenance, residents can fully enjoy the nearby amenities, including shopping destinations like Super Target, BJ's Warehouse, and more. The home's proximity to Downtown Woodstock, major highways, and attractions like The Outlet Shoppes of Atlanta adds to its appeal. Overall, it's a delightful place to live, offering both comfort and convenience.
$499,900
1021 Camden Lane Woodstock, GA 30189
- Type:
- Single Family
- Sq.Ft.:
- 2,575
- Status:
- NEW LISTING
- Beds:
- 4
- Lot size:
- 0.41 Acres
- Year built:
- 1995
- Baths:
- 4.00
- MLS#:
- 10287522
- Subdivision:
- Wyngate
ADDITIONAL INFORMATION
Charming 2-story home in the perfect location! This is a beautiful home that has been immaculately maintained and upgraded! The interior features a open split floor plan with a living area, separate dining room & a spacious eat-in kitchen! Primary suite on the first floor with ensuite bath features new double vanities & fixtures, new separate walk-in shower! Spacious bedrooms!! Gorgeous IN-LAW SUITE with no stairs! 2-Car garage with plenty of additional driveway parking. Newly painted private deck area attached to home. Great low-maintenance living! DonCOt miss this one!
- Type:
- Single Family
- Sq.Ft.:
- 4,108
- Status:
- NEW LISTING
- Beds:
- 5
- Lot size:
- 0.31 Acres
- Year built:
- 1995
- Baths:
- 3.00
- MLS#:
- 10286707
- Subdivision:
- Deer Run West
ADDITIONAL INFORMATION
Incredible ranch home located in the esteemed Deer Run West community of Woodstock Georgia! Located on a corner cul-de-sac lot this private home has two driveways! 1 driveway goes to the basement apartment, the other is to the side entry garage. Inside a formal foyer greets you with views into the dining room and fireside family room. Hardwood flooring throughout the main, tons of natural light, large windows and tall ceilings. Formal dining room is centered by a bay window overlooking the landscaped front yard. Fireside family room has vaulted ceilings and leads to the eat in kitchen. Kitchen includes 42" tall stained cabinets, pantry, breakfast bar and access to the four season sunroom overlooking the private backyard. Primary suite on the main has tray ceilings, two walk in closets and double vanity bathroom with separate tub/shower. Primary suite includes french doors to the four season sunroom. On the opposite side of house is two more well sized bedrooms that share a full bath with oversized vanity. Main level laundry room make up the rest of the main floor. Downstairs has a FULLY finished In-Law suite with full kitchen, family room, two bedrooms, full bathroom, and access to the patio with separate driveway. Downstairs is HUGE with another full living room, plenty of storage and covered deck that's enclosed. Utility room located at the back of the home means all your gardening and yard tools can be easily kept! Located in Deer Run this home has TWO different sets of amenities with full swimming room, tennis, pickleball, playground and more. Located near schools, shopping, I-575 and more! Impeccable house that's looking for new owners to call home!
- Type:
- Single Family
- Sq.Ft.:
- n/a
- Status:
- NEW LISTING
- Beds:
- 4
- Lot size:
- 1.08 Acres
- Year built:
- 1985
- Baths:
- 2.00
- MLS#:
- 10285323
- Subdivision:
- Port Victoria
ADDITIONAL INFORMATION
Time for lake living! Enjoy living less than a mile away from Lake Allatoona. Minutes away from marinas and boat ramps. This beautiful ranch home has two porches to enjoy sitting out overlooking your private back yard or sprawling front yard. There is an extended driveway and offers a covered area to park your boat or RV. The house sits on over an acre of land and provides you the peaceful home you desire while being only minutes away from restaurants and shopping in downtown Woodstock. This 4 bedroom 2 bath home is Move-in-Ready. It has an oversized living room with vaulted ceilings. The living room also features an updated fireplace with gas logs. There is a separate dining room, and eat-in kitchen. The kitchen includes upgraded appliances with a 5 burner gas stove and soft close white cabinets. Gorgeous hardwood floors are in the living room, foyer & hallway. The main level includes a master suite with vaulted ceilings. The master bath has a soaking tub and separate shower and walk in closet. Two additional bedrooms and a remodeled bath are also on the main level. Finished basement features a 4th bedroom and two additional rooms that can be used as an office or game room/ man cave. There is an additional unfinished area in basement with built in shelving for storage. 2 car garage features an abundance of cabinets for storage. Left side includes a 220 EV car charger. Pull down attic provides tons of additional storage on the main level. Roof and gutters are one year old. Roof includes a 15 year wind warranty. Minutes to Towne Lake area, Hwy 575, shopping & restaurants! No HOA.
Open House:
Friday, 4/26 1:00-3:00PM
- Type:
- Single Family
- Sq.Ft.:
- 1,712
- Status:
- NEW LISTING
- Beds:
- 4
- Lot size:
- 0.29 Acres
- Year built:
- 1990
- Baths:
- 2.00
- MLS#:
- 10287071
- Subdivision:
- Eagle Watch
ADDITIONAL INFORMATION
OPEN HOUSE SAT APR 27TH 1-3PM & SUN APR 28TH 2-4PM. Welcome to your dream home in the heart of Woodstock's coveted Eagle Watch community! This stunning 4-bedroom, 2-bathroom residence boasts an array of top-notch amenities that cater to every lifestyle, making it the perfect retreat for families and individuals alike. Step inside to discover a vaulted ceiling family room centered by a gas fireplace, creating a spacious and inviting atmosphere perfect for gatherings or quiet evenings by the fire. The home features a brand new AC system and newer furnace, ensuring year-round comfort and efficiency along with lower utilities. Plus, with all-new plumbing throughout and a termite bond in place, you can enjoy peace of mind knowing that your home is well-maintained and protected. Prepare to be impressed by the updates throughout, including stainless steel appliances, granite counters, and a generously sized kitchen sink overlooking the fenced yard. Room for a breakfast table with access to the back deck. The home also boasts new garage doors, a new back door leading to the back deck, and new double-pane windows, providing both aesthetic appeal and energy efficiency. Relax and unwind in the spacious bedrooms, including a master suite with its own private bathroom with separate shower, double vanity and a soaking tub accented by a large sun filled window. The hall bathroom features a new vanity, adding a touch of modern elegance. Outside, enjoy the privacy and serenity of the fenced yard, perfect for outdoor entertaining or simply soaking up the sunshine. Plus, with a new fence installed in 2023 and a level driveway leading to the cul-de-sac lot, you'll have plenty of space for parking and play. But the amenities don't stop there! As a resident of Eagle Watch, you'll have access to three pools, a swim team, volleyball and basketball courts, a playground, tennis courts, a golf course, fitness center, clubhouse, and restaurant, ensuring endless opportunities for recreation and relaxation right at your fingertips. Walk to Downtown Woodstock with the trails leading you through lush landscapes and serene settings. Don't miss your chance to own this exceptional home in one of Woodstock's most sought-after communities and in one of the most highly rated school districts in the area. Senior tax exemptions exist here and enjoy the lower Cherokee County home taxes for all those that live here. Schedule your showing today and experience the epitome of luxury living! This home was exclusively staged by The Lindsey Haas Real Estate & Staging Team complimentary. We bring in furniture, dcor, and art that stays through photos, showings, and appraisal. We stage vacant and occupied homes for free when you sell with our team.
- Type:
- Single Family
- Sq.Ft.:
- n/a
- Status:
- NEW LISTING
- Beds:
- 3
- Lot size:
- 0.5 Acres
- Year built:
- 1995
- Baths:
- 3.00
- MLS#:
- 10286374
- Subdivision:
- Wyngate
ADDITIONAL INFORMATION
Step into the tastefully updated foyer of this magnificent 3-bedroom, 2.5-bathroom home. Feel the warmth emanating from the beautiful 2-story family room, complete with a wainscoted fireplace area. Admire the updated, chic kitchen with elegant stained cabinets, granite countertops, stainless steel appliances, and tiled flooring. The master suite exudes a sense of luxury with trey ceilings, a sitting area, a walk-in closet, and a garden tub. The home features brand NEW carpet and neutral colors throughout, creating a calming and inviting atmosphere. Step outside into the private, wooded, fenced yard with a fire ring, and bask in the tranquility and natural beauty. With sought-after schools, this home is truly a complete package.
- Type:
- Single Family
- Sq.Ft.:
- n/a
- Status:
- NEW LISTING
- Beds:
- 3
- Lot size:
- 0.5 Acres
- Year built:
- 1984
- Baths:
- 3.00
- MLS#:
- 10286138
- Subdivision:
- Golden Hills
ADDITIONAL INFORMATION
Welcome to your completely remodeled oasis! This charming 3-bedroom, 3-bathroom home has been thoughtfully renovated to offer a perfect blend of comfort and sophistication. Step inside to discover new carpeting and stunning hardwood floors throughout, setting the stage for luxurious living. The heart of the home lies in the family room, where a floor-to-ceiling stone hearth fireplace creates a captivating focal point beneath cathedral-like ceilings. Entertain guests or unwind in style in this inviting space. Prepare to be impressed by the gourmet kitchen, adorned with sleek white cabinets and top-of-the-line stainless steel appliances. Whether you're whipping up a culinary masterpiece or enjoying a casual meal, this kitchen is sure to inspire. The indulgence continues in the tranquil bedrooms, each offering a peaceful retreat at the end of the day. With three full bathrooms, including a lavish en-suite in the master bedroom, convenience and comfort are always within reach. Outside, the home boasts a 2-car garage for added convenience and a partially finished basement with a full bath, offering flexibility for additional living space or recreation.
- Type:
- Single Family
- Sq.Ft.:
- 1,985
- Status:
- NEW LISTING
- Beds:
- 4
- Lot size:
- 0.14 Acres
- Year built:
- 2004
- Baths:
- 3.00
- MLS#:
- 10285500
- Subdivision:
- Brookshire
ADDITIONAL INFORMATION
ADORABLE and well maintained home is ready for its new owners! Welcome home to this traditional styled home that is close to everything including Rope Mill park, Atlanta Outlet Mall, I575, and popular Downtown Woodstock. This home offers a Separate dining room with as well as an eat in Kitchen featuring white cabinets and an island that is open to the breakfast and family rooms. Hardwood floors are on all of main with newer carpet upstairs. Upstairs is a nice size master ensuite with master bath featuring separate shower and garden tub, double sinks and walk in closet. 3 more secondary bedrooms and Laundry room are all on second floor. Private fenced backyard with patio, two garden beds, and a firepit area. Rocking chair covered front porch to drink you morning coffee! Roof was replaced in 2017. HVAC and Hot water heater have been replaced as well. Brookshire community has two pools, two clubhouses, lighted tennis courts, pickleball courts, playground, park and basketball courts
- Type:
- Single Family
- Sq.Ft.:
- 2,024
- Status:
- NEW LISTING
- Beds:
- 3
- Lot size:
- 0.1 Acres
- Year built:
- 2023
- Baths:
- 3.00
- MLS#:
- 10284385
- Subdivision:
- The Village At Towne Lake
ADDITIONAL INFORMATION
Welcome to this amazing 3-bedroom, 2.5-bathroom courtyard style home with a open Frisco floor plan that boasts elegance and modernity. This floor plan is a rarity in the neighborhood. As you step inside, you are greeted by the warm ambiance of the rich 5" pre-finished hardwood flooring that flows seamlessly throughout the main floor. The expansive living area features impressive 11-foot ceilings on the main level creating an airy and inviting atmosphere. The space is illuminated by an abundance of natural light that pours in through large windows, further enhancing the open feel of the home. The kitchen is a chef's dream, equipped with 42" upper kitchen cabinets combined with the sleek stainless steel upgraded appliances that blend seamlessly with the contemporary design. The focal point of the kitchen is the beautiful expansive dark grey island, adorned with Carrara Lumos Quartz countertops that offer both functionality and aesthetic appeal. It's the perfect spot for meal preparation or casual dining. In the Great Room, you will enjoy the ease of the modern gas fireplace with floor to ceiling shiplap and a rustic cedar mantle. The transom windows let in an abundance of natural light. Just off the Great Room, you can enjoy grilling or chilling in your own private custom designed courtyard and covered patio space. The bedrooms are generously sized and offer spacious walk-in closets, providing ample storage space for all your needs. The secondary bathroom is elegantly appointed with modern fixtures, Corian quartz countertops and finishes, adding a touch of luxury to your daily routine. The owner's suite features a private covered deck to enjoy a morning coffee, an enormous walk-in $10,000 custom closet system by SpaceMakers with a large island with drawers. The ensuite bath has beautiful marble tile on the floor and full floor to ceiling tiled marble shower walls, and a stain resistant Corian quartz countertop double vanities. You should never have an unexpected cold shower with the tankless hot water heater. Whether you're relaxing in the open living area, preparing meals in the gourmet kitchen, or unwinding in your private courtyard, this home offers a perfect blend of comfort, style, and functionality for modern living. The Village at Towne Lake is a gated community of courtyard style homes for a unique style of living. They have a range of excellent amenities to enjoy such as a clubhouse, pool, tennis and pickleball court, bocce ball, fire pit and a dog park. Downtown Woodstock is a short drive or walk that has an abundance of shops, award winning restaurants, concert and event venues. Please note, some furniture and artwork is available for purchase, please inquire if interested.
- Type:
- Single Family
- Sq.Ft.:
- 2,362
- Status:
- NEW LISTING
- Beds:
- 4
- Lot size:
- 0.32 Acres
- Year built:
- 1994
- Baths:
- 3.00
- MLS#:
- 7369332
- Subdivision:
- Deer Run
ADDITIONAL INFORMATION
Don’t Miss This Beautiful Well Loved & Maintained Home In The Highly Sought Out Deer Run Community At Towne Lake, Just Minutes From Vibrant Downtown Woodstock! Priced Aggressively For The Community To Give The New Owners Plenty Of Equity Room To Update If They Choose To! This Charming Light Filled Semi-Open Floor Plan Is Perfect For Gatherings & Entertaining! Hardwood Floors & Beautiful Millwork Flank The 2-Story Foyer & Formal Dining Room Adjacent To The Oversized Living Room With Double Cased Openings Providing "Just Enough" Definition Between The Main Level Rooms While Still Offering An Open Concept. The Fireside Family Room Is Completely Open To The Spacious Breakfast Room & White Kitchen Where You Can Enjoy Watching Wildlife In The Back Yard With Great Views From All Rooms. The Large Deck Is A Great Retreat To Enjoy The Peaceful, Fenced, Low Maintenance Back Yard Preserve With Garden Area. The Master Suite Boasts A Dramatic Tray Ceiling, Vaulted Bath With Double Vanities & A Large Walk-In Closet. Three Secondary Bedrooms Are On The Opposite End With A Shared Hall Bath. The Partly Finished Basement Allows For Plenty Of Flex Space For A Home Office, Gym, Playroom, Or Storage / Workshop. Easy Walk To The Pool & Playground! All New Exterior Paint W/ Warranty. Both HVAC Units & Roof Have Been Replaced During Sellers Ownership ***SELLER OFFERING A $5K CLOSING CREDIT TOWARD BUYERS CLOSING FEES FOR CARPET ALLOWANCE (With Acceptable Offer).
- Type:
- Single Family
- Sq.Ft.:
- 2,628
- Status:
- Active
- Beds:
- 3
- Lot size:
- 0.06 Acres
- Year built:
- 2021
- Baths:
- 4.00
- MLS#:
- 7367802
- Subdivision:
- The Village at Towne Lake
ADDITIONAL INFORMATION
Situated in The Village at Towne Lake, this Seagrove-plan home is only .5+/- miles from Downtown Woodstock and the Woofstock dog park. The home includes an abundance of designer upgrades and features throughout. Enter into the two-story foyer, which leads to the incredible living area, which boasts 11-foot ceilings and Shaw weathered engineered hardwood floors. The fireside family room offers built-ins flanking the fireplace and a beamed ceiling with recessed lighting. The open floor plan allows the living room to flow seamlessly into the kitchen and sunlit dining area. The gourmet kitchen impresses with an island with seating, quartz countertops, double-stacked white upper cabinetry contrasted with warm wooden cabinets below, a 48-inch vent hood, a marble tile backsplash and stainless-steel appliances. Two telescoping sliding doors open fully to the courtyard, seamlessly uniting the interior and exterior living spaces. The same style doors open the main-level primary suite, which also connects to the courtyard. The primary suite also includes a luxurious en suite bathroom with dual vanities, an oversized, step-less entry, spa-like shower and a walk-in closet with built-ins and one of two washer and dryer sets. A half bathroom and access to the two-car garage complete the main level. The upstairs commences with a large landing lined with an office or study area and TV-watching area. This level also includes two en suite bedrooms, an oversized bonus room with lots of natural light and a second laundry room with a utility sink and storage options. The gated community of The Village at Towne Lake offers fantastic amenities, including a clubhouse, a fitness center, a large pool, outdoor firepits and an outdoor fireplace, a bocce ball court, two pickleball courts and two dog parks. Take your golf cart to Downtown Woodstock and enjoy the award-winning restaurants, shops and events, all just moments from your front door. Welcome home!
- Type:
- Single Family
- Sq.Ft.:
- 1,996
- Status:
- Active
- Beds:
- 3
- Lot size:
- 0.63 Acres
- Year built:
- 1988
- Baths:
- 3.00
- MLS#:
- 10285776
- Subdivision:
- Independence Walk
ADDITIONAL INFORMATION
This stunning 3-bedroom, 2.5-bathroom Move-in Ready!!! traditional home has been beautifully renovated and is nestled in a serene, wooded neighborhood with convenient access to I-575 & 92. It's close to Town Center, KSU, Towne Lake, Downtown Woodstock, and Lake Allatoona. The interior boasts freshly painted walls and ceilings, new LVP flooring in the kitchen, den, and foyer, as well as new granite countertops. Cooking enthusiasts will appreciate the double oven and the refrigerator with vanity doors and a bottom freezer, complemented by a built-in microwave. The backyard is an entertainer's delight, recently cleared and regraded, perfect for hosting, space for cookouts, and a pet-friendly fenced area with two gates. A brand new rear porch enhances the outdoor living space. The spacious master bedroom includes a sitting area and a large en-suite bathroom with a separate tub and shower. An unfinished basement with external access offers ample space for workout equipment, arts and crafts, or storage. The home is updated with new light fixtures, recently inspected electrical systems, brand new PEX plumbing, a newly replaced retaining wall, completed tree work, and a new front door canopy. All roads in the neighborhood have also been newly paved!
$449,900
319 Hudson Way Woodstock, GA 30189
- Type:
- Single Family
- Sq.Ft.:
- 2,234
- Status:
- Active
- Beds:
- 4
- Lot size:
- 0.03 Acres
- Year built:
- 2019
- Baths:
- 4.00
- MLS#:
- 7370617
- Subdivision:
- Aldyn
ADDITIONAL INFORMATION
Stunning newer construction townhome in the heart of Woodstock. Minutes from shops, restaurants and downtown Woodstock! This 4 bedroom townhome offers an open concept with great natural light in every room. Kitchen features an island, tile backsplash, stainless steel appliances, quartz countertops, gas stove, walk-in pantry and a breakfast bar overlooking the fireside family room and dining room. Additional features include hardwoods, new modern light fixtures, large deck off the living room, 2-car garage, tons of storage, a powder room on the main level and guest parking out front. Head upstairs and you will find three large bedrooms, 2 bathrooms and the laundry. The owner suite is a dream with trey ceiling, large walk-in closet and spa-like bath. The bottom floor offers an additional bedroom and bathroom with great privacy. Can also be used as an office or media room. Great amenities include a pool, guest parking and enjoying walking to shops and restaurants. Minutes from 575 providing convenient access to the city. Hurry you don't want to miss this one!
- Type:
- Single Family
- Sq.Ft.:
- 3,258
- Status:
- Active
- Beds:
- 5
- Lot size:
- 0.48 Acres
- Year built:
- 1999
- Baths:
- 4.00
- MLS#:
- 7371445
- Subdivision:
- Wyngate
ADDITIONAL INFORMATION
Traditional brick beauty in the highly sought after swim/tennis/pickleball community of Wyngate. Nestled in a quiet cul-de-sac and beautifully updated and maintained by the original owners, this home is one of the largest in the community and offers an abundance of living space. Recent updates include a new terrace level heat pump (2024), main level HVAC (2021), upper-level HVAC(2019), fresh paint, new site-finished hardwood floors, updated kitchen and bath. The main level boasts an open two-story foyer flanked by a living room home office playroom and a formal dining room with arched entry and picture molding. The crisp white and light-filled kitchen includes updated appliances, fixtures, tile backsplash, island, plant shelf, built in desk, and an informal dining area – all overlooking the private and treed backyard. Anchoring the great room is a traditional brick fireplace with wood surround. This area opens to the kitchen and includes French doors that lead to the living room, and access to the upper level deck that overlooks the private, wooded yard. The primary bedroom is generously sized with a tray ceiling, large walk-in closet and a beautifully updated spa bath that includes a soaking tub and separate shower. All secondary bedrooms are generously sized with large closets. Conveniently located on the second level is the laundry room with plenty of cabinetry and shelving for storage. A LARGE storage closet is located off the upper level hallway with walk-in access. Additional entertaining and living space can be found on the terrace level and includes a home office, flex room with brick fireplace, and shelving, full bath with stepless shower, and an entertainment room – which can also serve as a 5th bedroom – great for in-laws or teens. Large unfinished area with a generous amount of shelving. Outdoor areas include a very private and treed backyard with a small creek that meanders down to Lake Allatoona. The oversized garage has room for storage and the additional parking pad provides space for a third vehicle. Need even more storage? An exterior enclosed storage area is the perfect place to park your jet ski, motorcycle or golf cart. The popular community of Wyngate boasts 2 pools, tennis and pickleball courts, clubhouse, playground, pavilion, swim team and an active HOA with monthly events for everyone. Located in an award winning school district, Etowah High School ranks in the state’s top tier. Bascomb Elementary is within walking distance. Unbeatable location – close to local shopping and dining, Outlet Shoppes of Atlanta, Downtown Woodstock, major roads and I-575 and 1.5 miles from Lake Allatoona and Little River Marina.
- Type:
- Single Family
- Sq.Ft.:
- 3,039
- Status:
- Active
- Beds:
- 6
- Lot size:
- 0.74 Acres
- Year built:
- 1989
- Baths:
- 4.00
- MLS#:
- 10284005
- Subdivision:
- The Arbors
ADDITIONAL INFORMATION
*PRICE IMPROVEMENT* Nestled in serenity in The Arbors neighborhood of Towne Lake in Woodstock, this charming residence offers comfort, convenience, and quiet living, while being close enough to meet all your shopping, healthcare, outdoor activity, dining, and nightlife needs. With an in-law suite/apartment basement featuring a second kitchen and bath, it's perfect for multi-generational living or rental income. This home features *New windows, *a 5-year-old roof with 45 years left on a transferable warranty, and a freshly painted exterior that ensures durability and curb appeal. Along with that, this home has a meticulously maintained HVAC system to guarantee year-round comfort. Need space to stow away your belongings? Look no further. This home offers plenty of storage options, ensuring that everything from seasonal decorations to family heirlooms has its designated place, keeping your living areas clutter-free and organized. One of the best features is off of the living room you have a beautiful sunroom that overlooks a sprawling wooded backyard, which is one of the largest lots in the community, for nature watching. This home is ready for the next owner to make it their own. Home priced to sell quickly. Schedule a showing today!
- Type:
- Single Family
- Sq.Ft.:
- n/a
- Status:
- Active
- Beds:
- 3
- Lot size:
- 0.44 Acres
- Year built:
- 1995
- Baths:
- 4.00
- MLS#:
- 10283658
- Subdivision:
- Wyngate B
ADDITIONAL INFORMATION
This charming home boasts great curb appeal and features 3 bedrooms and 3.5 bathrooms. As you enter, you are greeted by a 2-story foyer, creating a grand and welcoming entrance. The main level offers a separate dining room, perfect for entertaining guests. The kitchen is open to the family room, providing a spacious and inviting atmosphere for family gatherings. The home has been thoughtfully upgraded and renovated, including a new roof, new gutters with leaf guard installed in 2022, and new garage doors also installed in 2022. The Pella windows were replaced in 2018, enhancing energy efficiency and aesthetics. Also not reflected in public records is a full finished basement with a full bath, living room, foyer and two other rooms that were used as 4th and 5th bedrooms. Recent updates include new blinds on all windows just 5 months ago, fresh paint throughout the upper level, and new paint in the dining room, half bath, and hallway going upstairs on the main level. All toilet seats were replaced with Kohler seats 5 months ago, and a new Kohler kitchen sink was installed in 2022. The master bathroom features new light fixtures, adding a touch of elegance. New outside light fixtures illuminate the exterior beautifully. The main level and basement boast new hardwood floors installed in 2022, while the upstairs received new hardwood floors in 2023. The kitchen cabinets were painted in 2022, giving them a fresh and modern look. The deck was rebuilt 5 years ago, with an additional 5 feet added for more space, making it perfect for outdoor entertaining. A new complete toilet was installed in the upstairs bathroom. Additional upgrades include changing all outlets to nickel throughout the house, as well as updating door knobs for a cohesive look. The kitchen features new black outlets, adding a stylish accent. A new Samsung oven was installed in 2021, ensuring modern functionality in the kitchen. Amazing amenities include 2 pools, playground and several tennis and pickleball courts. Overall, this home has been meticulously maintained and upgraded, offering modern amenities and a stylish aesthetic. The combination of upgrades, renovations, and thoughtful details make this property a truly exceptional find. Schedule a tour today! Thanks for showing.
- Type:
- Single Family
- Sq.Ft.:
- 2,600
- Status:
- Active
- Beds:
- 3
- Lot size:
- 0.02 Acres
- Year built:
- 2024
- Baths:
- 3.00
- MLS#:
- 10283502
- Subdivision:
- Cooks Farm
ADDITIONAL INFORMATION
Welcome to beautifully crafted Ridgewood floor plan. As you enter this home you immediately notice the incredible light filling the space. This open plan features a beautiful large kitchen w/ stainless steel appliances and a grand island. Oversized owner suite is conveniently located on the main floor. Other convenient features of the home include hardwood flooring, oversized entry ways, high ceilings, cabinet microwave, oversized covered patio, rocking chair front porch, luxurious lighting package, easy access floor plan, HOA maintained landscaping, and weakly trash pick-up and an elegant lighting package throughout the home. All located on a beautifully landscaped private lot w/ an amazing creek. You will love this gated, low-maintenance, active adult community, located close to sought after downtown Woodstock, and nearby Towne Lake, with ideal shopping and dining. Model Homes Hours: 11:00 AM - 6:00 PM Monday, Tuesday, Thursday, Friday, and Saturday. 1:00 PM - 6:00 PM Sunday. Appointment Only Wednesday. Currently offering a $10,000 incentive to be used any way you want on any home that goes binding on or before May 31st, 2024. HOME IS UNDER CONSTRUCTION. IMAGE IS A SAMPLE RENDERING.
- Type:
- Single Family
- Sq.Ft.:
- 2,000
- Status:
- Active
- Beds:
- 3
- Lot size:
- 0.02 Acres
- Year built:
- 2024
- Baths:
- 2.00
- MLS#:
- 10283493
- Subdivision:
- Cooks Farm
ADDITIONAL INFORMATION
Welcome to beautifully crafted Oakwood floor plan. This plan features easy one-level living with a bright, open gourmet kitchen w/ a grand island. Stainless steel appliance package includes oversized cooktop and oven. Beautifully designed cabinets and countertops throughout. The spacious owner suite and two secondary bedrooms are conveniently located on the main floor. Owners' suite comes fit with a stunning double vanity, large zero-entry designer tile shower, and incredible tile flooring. Convenient features of the home include hardwood flooring, oversized entry ways, high ceilings, cabinet microwave, oversized covered patio, rocking chair front porch, luxurious lighting package, easy access floor plan, HOA maintained landscaping, and weakly trash pick-up. All located on a beautifully landscaped level lot. You will love this gated, low-maintenance, active adult community, located close to sought after downtown Woodstock, and nearby Towne Lake, with ideal shopping and dining. Model Homes Hours: 11:00 AM - 6:00 PM Monday, Tuesday, Thursday, Friday, and Saturday. 1:00 PM - 6:00 PM Sunday. Appointment Only Wednesday. Currently offering a $10,000 incentive to be used any way you want on any home that goes binding on or before May 31st, 2024. HOME IS UNDER CONSTRUCTION. IMAGE IS A SAMPLE RENDERING.
- Type:
- Single Family
- Sq.Ft.:
- 2,200
- Status:
- Active
- Beds:
- 3
- Lot size:
- 0.02 Acres
- Year built:
- 2024
- Baths:
- 3.00
- MLS#:
- 10283483
- Subdivision:
- Cooks Farm
ADDITIONAL INFORMATION
Welcome to the luxurious Wildwood floor plan. This plan features a bright, open gourmet kitchen w/ a grand island. Stainless steel appliance package includes oversized cooktop and oven. Beautifully designed cabinets and countertops throughout. The spacious owner suite and one secondary bedroom are conveniently located on the main floor. Owners' suite comes fit with a stunning double vanity, large zero-entry designer tile shower, and incredible tile flooring. Upstairs features the third bedroom w/ a full bath. Convenient features of the home include hardwood flooring, oversized entry ways, high ceilings, cabinet microwave, oversized covered patio, rocking chair front porch, luxurious lighting package, easy access floor plan, HOA maintained landscaping, and weakly trash pick-up. All located on a beautifully landscaped level lot. You will love this gated, low-maintenance, active adult community, located close to sought after downtown Woodstock, and nearby Towne Lake, with ideal shopping and dining. Model Homes Hours: 11:00 AM - 6:00 PM Monday, Tuesday, Thursday, Friday, and Saturday. 1:00 PM - 6:00 PM Sunday. Appointment Only Wednesday. Currently offering a $10,000 incentive to be used any way you want on any home that goes binding on or before May 31st, 2024. HOME IS UNDER CONSTRUCTION. IMAGE IS A SAMPLE RENDERING.
- Type:
- Single Family
- Sq.Ft.:
- 2,200
- Status:
- Active
- Beds:
- 3
- Lot size:
- 0.02 Acres
- Year built:
- 2024
- Baths:
- 3.00
- MLS#:
- 10283469
- Subdivision:
- Cooks Farm
ADDITIONAL INFORMATION
Welcome to the luxurious Wildwood floor plan. This plan features a bright, open gourmet kitchen w/ a grand island. Stainless steel appliance package includes oversized cooktop and oven. Beautifully designed cabinets and countertops throughout. The spacious owner suite and one secondary bedroom are conveniently located on the main floor. Owners' suite comes fit with a stunning double vanity, large zero-entry designer tile shower, and incredible tile flooring. Upstairs features the third bedroom w/ a full bath. Convenient features of the home include hardwood flooring, oversized entry ways, high ceilings, cabinet microwave, oversized covered patio, rocking chair front porch, luxurious lighting package, easy access floor plan, HOA maintained landscaping, and weakly trash pick-up. All located on a beautifully landscaped level lot. You will love this gated, low-maintenance, active adult community, located close to sought after downtown Woodstock, and nearby Towne Lake, with ideal shopping and dining. Model Homes Hours: 11:00 AM - 6:00 PM Monday, Tuesday, Thursday, Friday, and Saturday. 1:00 PM - 6:00 PM Sunday. Appointment Only Wednesday. Currently offering a $10,000 incentive to be used any way you want on any home that goes binding on or before May 31st, 2024. HOME IS UNDER CONSTRUCTION. IMAGE IS A SAMPLE RENDERING.
- Type:
- Single Family
- Sq.Ft.:
- 2,019
- Status:
- Active
- Beds:
- 3
- Lot size:
- 0.23 Acres
- Year built:
- 2024
- Baths:
- 4.00
- MLS#:
- 10283450
- Subdivision:
- Cooks Farm
ADDITIONAL INFORMATION
Welcome to beautifully crafted Norah floor plan. This plan features a bright, open gourmet kitchen w/ a grand island. Stainless steel appliance package includes oversized cooktop and oven. Beautifully designed cabinets and countertops throughout. The spacious owner suite and one secondary bedroom are conveniently located on the main floor. Owners' suite comes fit with a stunning double vanity, large zero-entry designer tile shower, and incredible tile flooring. Upstairs features the third bedroom w/ a full bath. Convenient features of the home include hardwood flooring, oversized entry ways, high ceilings, cabinet microwave, oversized covered patio, rocking chair front porch, luxurious lighting package, easy access floor plan, HOA maintained landscaping, and weakly trash pick-up. All located on a beautifully landscaped level lot. You will love this gated, low-maintenance, active adult community, located close to sought after downtown Woodstock, and nearby Towne Lake, with ideal shopping and dining. All located on a beautifully landscaped level lot. Model Homes Hours: 11:00 AM - 6:00 PM Monday, Tuesday, Thursday, Friday, and Saturday. 1:00 PM - 6:00 PM Sunday. Appointment Only Wednesday.Currently offering a $10,00 incentive to be used any way you want on any home that goes binding on or before May 31st, 2024.
- Type:
- Single Family
- Sq.Ft.:
- 3,059
- Status:
- Active
- Beds:
- 4
- Lot size:
- 0.34 Acres
- Year built:
- 1993
- Baths:
- 3.00
- MLS#:
- 10282907
- Subdivision:
- Eagle Watch
ADDITIONAL INFORMATION
to follow
- Type:
- Single Family
- Sq.Ft.:
- 1,846
- Status:
- Active
- Beds:
- 4
- Lot size:
- 0.88 Acres
- Year built:
- 1985
- Baths:
- 3.00
- MLS#:
- 7369956
- Subdivision:
- Magnolia Walk
ADDITIONAL INFORMATION
Introducing an impressive 4-bedroom, 3-bathroom ranch home nestled on a spacious lot just two miles from Lake Allatoona! This home has been thoughtfully upgraded with an expanded dining room and a larger kitchen, a modern bathroom addition in the basement, a new roof and gutters, newer HVAC system, and a striking custom wood ceiling in the primary bathroom. The finished basement offers a bonus room, bedroom, and bathroom with a private entry, perfect for an in-law suite or roommate setup. Outside, the property features a picturesque creek running through the front, adding to the serene ambiance. A spacious and inviting rocking chair front porch, one of the largest in the neighborhood, beckons you to unwind and savor the tranquil surroundings. Additional features include an outbuilding, a chicken coop, and a playhouse in the backyard, providing ample space for hobbies and outdoor activities. Situated on a long driveway off the road, this home provides a peaceful retreat while being in the highly desirable Etowah High School district and a NO HOA neighborhood. With its numerous upgrades and prime location, this home presents an exceptional investment opportunity and is ready for its new owner to move in and enjoy!
$559,900
310 Antler Way Woodstock, GA 30189
- Type:
- Single Family
- Sq.Ft.:
- 3,720
- Status:
- Active
- Beds:
- 4
- Lot size:
- 0.26 Acres
- Year built:
- 1993
- Baths:
- 4.00
- MLS#:
- 7358168
- Subdivision:
- Deer Run West
ADDITIONAL INFORMATION
Welcome to Deer Run West in the highly sought after Woodstock school district! This 4 bedroom, 3.5 bath home is situated in a quiet neighborhood. As you enter the home, you are met with a two story foyer and grand staircase. To the right is an office space with large windows. To the left is the separate dining room. The sizable kitchen connects to this and boasts white cabinetry, large island, walk-in pantry, and breakfast area. This looks into the two story, vaulted, fireside family room. Completing the main floor is a powder room and laundry closet. Upstairs, French doors open up to the oversized owner’s suite featuring a tray ceiling and spa like bath. The owner’s bath boasts double vanities, shower, and soaking tub. Three spacious secondary bedrooms and two baths complete the upper floor. The partially finished terrace level has one finished room and hallway. Outside, the wood deck overlooks the large back yard.

The data relating to real estate for sale on this web site comes in part from the Broker Reciprocity Program of Georgia MLS. Real estate listings held by brokerage firms other than this broker are marked with the Broker Reciprocity logo and detailed information about them includes the name of the listing brokers. The broker providing this data believes it to be correct but advises interested parties to confirm them before relying on them in a purchase decision. Copyright 2024 Georgia MLS. All rights reserved.
Price and Tax History when not sourced from FMLS are provided by public records. Mortgage Rates provided by Greenlight Mortgage. School information provided by GreatSchools.org. Drive Times provided by INRIX. Walk Scores provided by Walk Score®. Area Statistics provided by Sperling’s Best Places.
For technical issues regarding this website and/or listing search engine, please contact Xome Tech Support at 844-400-9663 or email us at xomeconcierge@xome.com.
License # 367751 Xome Inc. License # 65656
AndreaD.Conner@xome.com 844-400-XOME (9663)
750 Highway 121 Bypass, Ste 100, Lewisville, TX 75067
Information is deemed reliable but is not guaranteed.
Woodstock Real Estate
The median home value in Woodstock, GA is $248,100. This is higher than the county median home value of $245,800. The national median home value is $219,700. The average price of homes sold in Woodstock, GA is $248,100. Approximately 60.82% of Woodstock homes are owned, compared to 33.89% rented, while 5.3% are vacant. Woodstock real estate listings include condos, townhomes, and single family homes for sale. Commercial properties are also available. If you see a property you’re interested in, contact a Woodstock real estate agent to arrange a tour today!
Woodstock, Georgia 30189 has a population of 29,227. Woodstock 30189 is more family-centric than the surrounding county with 40.35% of the households containing married families with children. The county average for households married with children is 39.38%.
The median household income in Woodstock, Georgia 30189 is $69,247. The median household income for the surrounding county is $75,477 compared to the national median of $57,652. The median age of people living in Woodstock 30189 is 34.9 years.
Woodstock Weather
The average high temperature in July is 87.8 degrees, with an average low temperature in January of 29.3 degrees. The average rainfall is approximately 52.6 inches per year, with 1.9 inches of snow per year.
