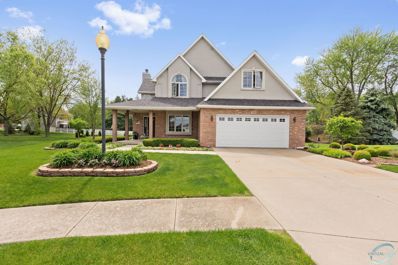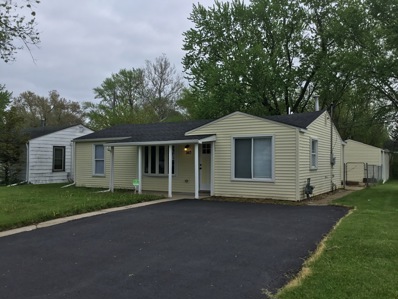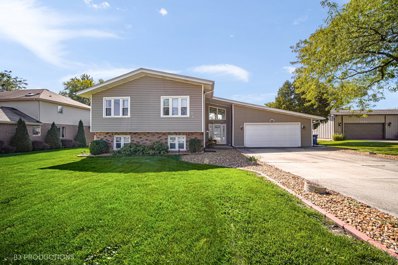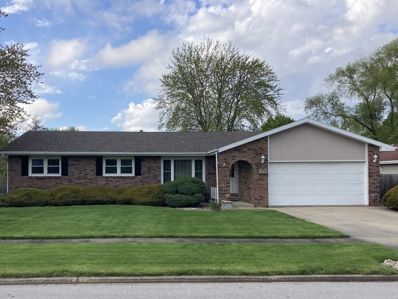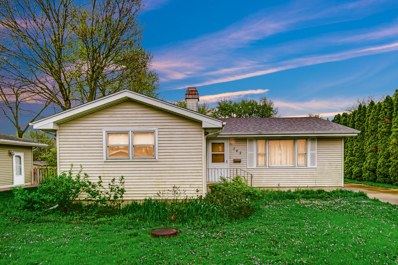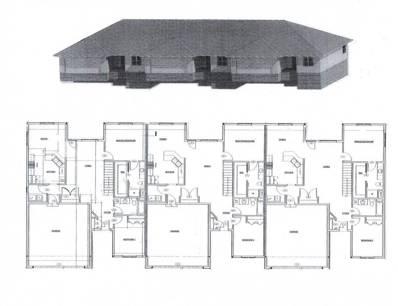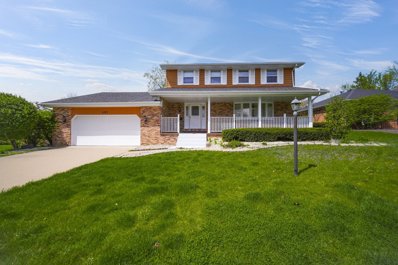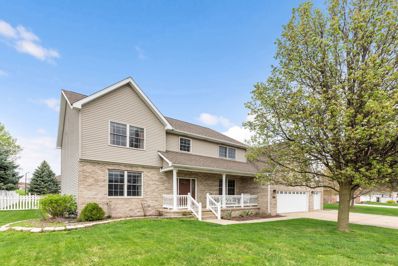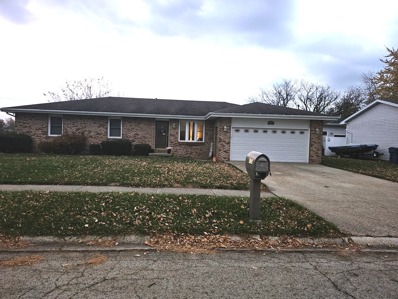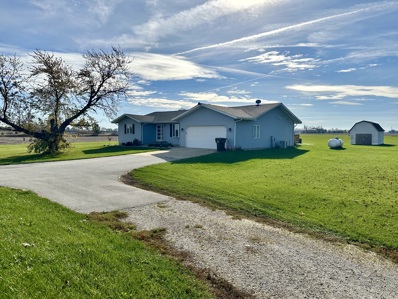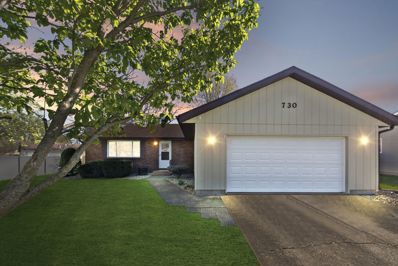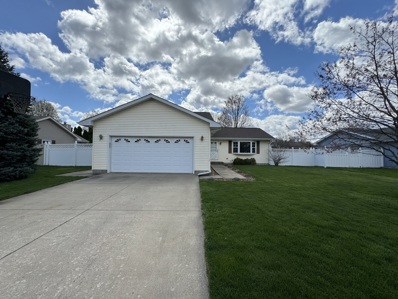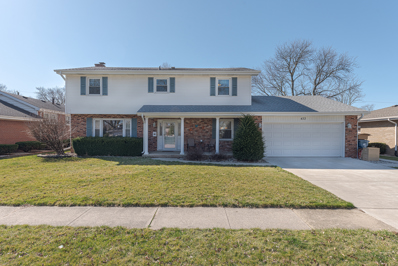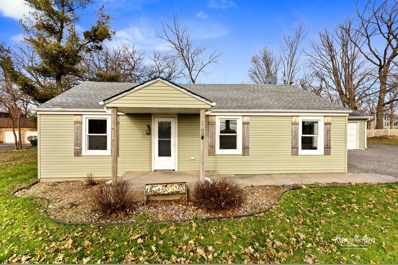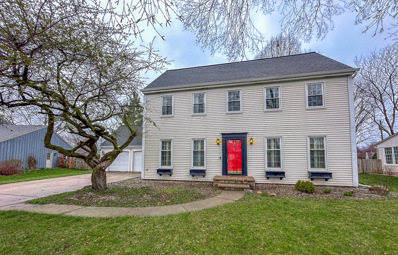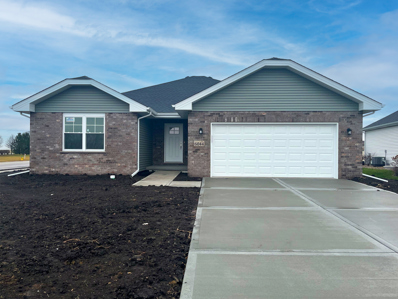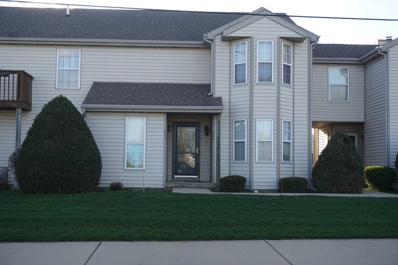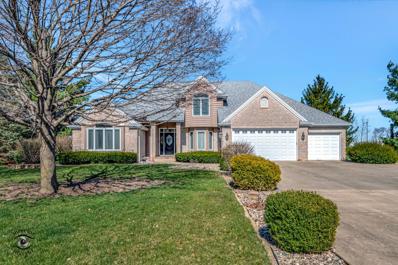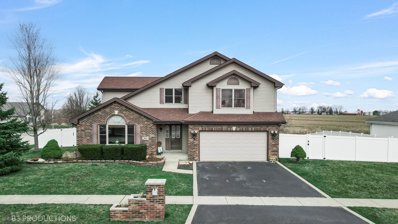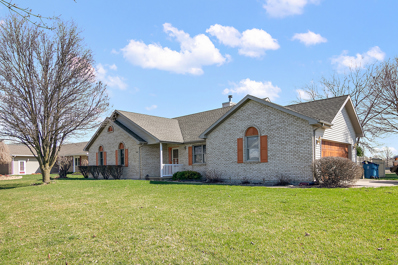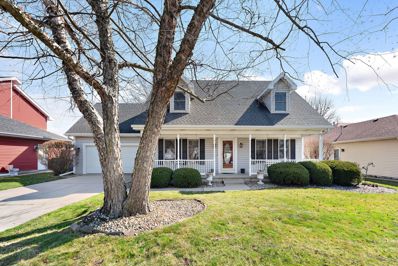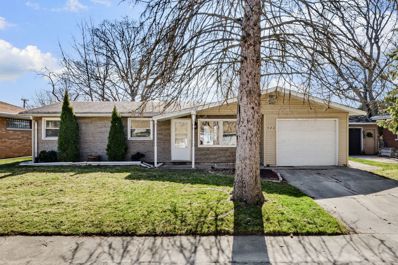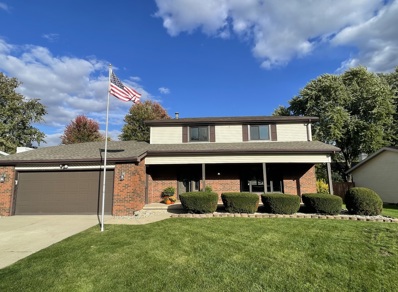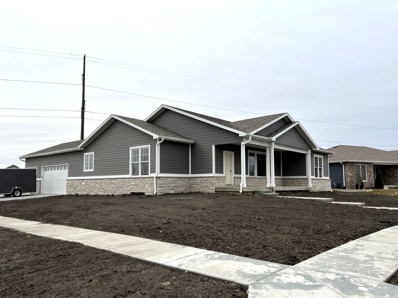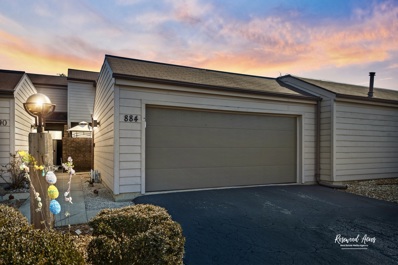Bourbonnais IL Homes for Sale
$439,000
1158 Lafite Bourbonnais, IL 60914
- Type:
- Single Family
- Sq.Ft.:
- 3,048
- Status:
- Active
- Beds:
- 3
- Year built:
- 1996
- Baths:
- 3.00
- MLS#:
- 12047277
- Subdivision:
- Bordeaux Estates
ADDITIONAL INFORMATION
Prestigious Bordeaux Estates Tudor Style home on a cul-de-sac with great privacy. 3 Bedrooms, 2.5 Bathrooms, Full Finished Basement. New Oak Hardwood floors throughout the first floor. Newly updated kitchen with quartz countertops, stainless steel appliances and separate dinette area. French doors lead to a formal dining room. Sun filled living room has a gas fireplace to enjoy family gatherings. Vaulted ceilings in Master Bedroom with ensuite bathroom including double vanity, soaker tub, separate shower and dual walk-in closets. New Anderson windows in Master Suite. Full finished basement perfect for entertaining with a separate Home Office/4th Bedroom. New light fixtures throughout the home. A gorgeous professionally landscaped oversized lot includes paver patio, freshly stained deck and a Three-Season screened in porch. Separate screened-in area for storage and riding lawn mower. New garage door, New Nest thermostats, New Sump pump, plus attic insulation added in 2022. High efficiency Lennox HVAC with UV filtration system... And Much More !!!
- Type:
- Single Family
- Sq.Ft.:
- 1,160
- Status:
- Active
- Beds:
- 3
- Year built:
- 1959
- Baths:
- 1.00
- MLS#:
- 12041373
ADDITIONAL INFORMATION
Nice looking 3 bedroom ranch home located on a quiet dead end street.
- Type:
- Single Family
- Sq.Ft.:
- 2,260
- Status:
- Active
- Beds:
- 5
- Lot size:
- 0.29 Acres
- Year built:
- 1977
- Baths:
- 3.00
- MLS#:
- 12039579
- Subdivision:
- Briarcliff
ADDITIONAL INFORMATION
BACK ON THE MARKET, Don't pass up this five-bedroom, three-bathroom house that has been meticulously updated located in the Briarcliff subdivision. From the moment you step inside, you will be greeted by the abundance of natural light streaming through the newly updated windows, creating a warm and inviting ambiance throughout the entire home. The roof, heater, and air conditioning have also been recently upgraded, ensuring year-round comfort and peace of mind for its fortunate owners. No expense has been spared in transforming kitchen and bath making the spaces into havens of modern elegance. The kitchen boasts top-of-the-line appliances, sleek countertops, and ample storage, making it a dream come true for any culinary enthusiast. The full finished walk out basement with fireplace will be a great space to entertain guests. As you venture outside, you will discover a sprawling lot that offers endless possibilities. Embrace the freedom to create your own outdoor oasis, whether it be a lush garden, a play area for children. And let's not forget the crowning jewel of this hone - an inviting inground pool that beckons you to dive in and escape the summer heat. This is the perfect space for creating lasting memories with family and friends, all while enjoying the privacy and tranquility of your own backyard. This five-bedroom, three-bathroom house is a true masterpiece, boasting updated windows, roof, heater, and air conditioning, as well as a beautifully renovated kitchen and bathrooms. With a large lot and an inground pool, this property offers the perfect blend of indoor and outdoor living, allowing you to embrace a lifestyle of comfort, luxury, and endless enjoyment. Don't miss out on the opportunity to make this house your forever home in this exceptional neighborhood.
- Type:
- Single Family
- Sq.Ft.:
- 1,580
- Status:
- Active
- Beds:
- 3
- Year built:
- 1983
- Baths:
- 2.00
- MLS#:
- 12029600
ADDITIONAL INFORMATION
Welcome to this charming 3-bedroom, 2-bathroom brick and cedar ranch-style home spanning 1580 square feet. Nestled in a cul de sac within a serene neighborhood surrounded by mature trees, this delightful residence offers a cozy ambiance in every room. Built with enduring quality in 1983, this home boasts timeless appeal and enduring craftsmanship. Upon entering, you're greeted by a spacious living area adorned with warm, earthy tones and abundant natural light, creating an inviting atmosphere for relaxation or entertaining guests. Step outside to discover the fenced-in yard, a perfect oasis for outdoor gatherings or enjoying a morning coffee on the patio. The meticulously maintained landscaping adds to the home's curb appeal, creating a picturesque setting for outdoor enjoyment. With a 2-car garage providing ample parking and storage space, this home offers both convenience and functionality. Whether you're seeking a peaceful retreat or a welcoming space to host loved ones, this immaculate residence is sure to impress with its pristine condition and timeless charm.
ADDITIONAL INFORMATION
Looking for a home to put your finishing touches? This could be it! Super cute ranch is awaiting its next transformation. This house is located on a quiet tree lined cul de sac with a beautiful and serene backyard. Wood floors can be found throughout the main floor. The basement has a newer drain tile ('19) installed by US Waterproofing and includes a lifetime transferable warranty. Water heater is also only a few years old ('21) and the roof has just hit the ten year mark ('14). Just a little TLC to turn this house into an amazing home. Schedule your showing today!
- Type:
- Single Family
- Sq.Ft.:
- 1,400
- Status:
- Active
- Beds:
- 2
- Year built:
- 2024
- Baths:
- 2.00
- MLS#:
- 12030617
ADDITIONAL INFORMATION
This is a proposed new construction Tri-plex that is being sold as a whole, not individual units. Contractor will build for buyer. Construction will begin upon acceptance of contract. The lot is already zoned for a 5-unit but current plans are a proposed 3-unit ranch tri-plex. Approx. 1400 sq ft/ each. 2BR / 2 Bath with a large 2 car garage and full basement. Plans available through Contractor upon request.
- Type:
- Single Family
- Sq.Ft.:
- 2,136
- Status:
- Active
- Beds:
- 4
- Year built:
- 1979
- Baths:
- 3.00
- MLS#:
- 12034914
- Subdivision:
- Briarcliff
ADDITIONAL INFORMATION
Spacious 2 story home in the beautiful Briarcliff subdivision of Bourbonnais. 4 Large bedrooms on 2nd level, 2 1/2 bathrooms, 2 car attached garage, finished basement. Cedar walled spa room in basement with built in Hottub! Cozy brick floor to ceiling fireplace in family room! Big backyard for all to play! Roof 2017, Furnace/AC 2014-2015, hot water heater 2018. Great established neighborhood with walking trails and conveniently located close to shopping!
- Type:
- Single Family
- Sq.Ft.:
- 2,714
- Status:
- Active
- Beds:
- 5
- Lot size:
- 0.28 Acres
- Year built:
- 2003
- Baths:
- 4.00
- MLS#:
- 12032125
ADDITIONAL INFORMATION
This one is for YOU! Welcome to this stunning move-in ready 5 bed and 3.5 bath home. Entering the home, you are greeted with the spacious main floor that has a nice front sitting room/office with brand new carpeting. This moves into the light and bright living room, also with new carpeting and fresh paint. Heading into the kitchen, there's ample cabinetry and countertop space with a breakfast bar for extra seating. All stainless steel appliances stay. There's even a new drink/coffee bar area, with tons of storage. Next up is the separate dining room with hardwood floors, fresh paint, and new/modern wallpaper. Also located on the main floor, is the living room with a gas-log fireplace with a new modern mantle. There's a separate laundry/ utility room, with new cabinetry and a stackable washer and dryer. The first floor powder bath has also been tastefully updated, with all new tile, sink, and toilet! Upstairs are all 5 bedrooms, complete with new carpet and paint. The primary bedroom, is spacious in size with a huge walk-in closet, en suite bath with modern vanities and lighting! Down the hall are the remaining 4 bedrooms and guest bathroom. Don't miss the huge finished basement, complete with a home theater, pool table, and full bathroom--- an entertainer's DREAM! There's a separate storage area in the basement, and there's a walk in attic space on the second floor as well. Heading outside, there is a nice patio area and an open fenced-in backyard. Attached 3 car garage, with new exterior lighting, and a BONUS whole house generator. HVAC is about 5 years old and water heater is around 6. Located close to many great local amenities, Riverfront Park, Keno Park (with a pickle ball court), Cavalier Park, walking trails and MORE. Don't miss out on this great find, call TODAY for your private showing!
- Type:
- Single Family
- Sq.Ft.:
- 1,860
- Status:
- Active
- Beds:
- 4
- Year built:
- 1988
- Baths:
- 2.00
- MLS#:
- 12031963
ADDITIONAL INFORMATION
Come see this home on private "Little Lake Lasalle" Relax on the patio & play in the yard with the beautiful lake view or take out your boat! This adorable ranch has plenty of room with 4 bedrooms & 2 full bathrooms. Large eat in kitchen opens to the family room and both overlook the lake that provides natural light & a nice breeze. The kitchen is bright & spacious w/room for a large dining set. Lots of counter space for meal prep & seating for bar chairs. All SS appliances & garbage disposal are included. Family room is the perfect for relaxing and allows for an entertainment wall & comfy furniture. The living room adds more space for entertaining or everyday living. Primary bedroom is decorated in popular colors & has a large walk-in closet, wood laminate flooring plus a private, full bathroom, with newer flooring & lighting. The other 3 bedrooms are all good sized, with popular color theme & newer carpeting. Updates include vinyl siding, sliding door, outdoor lighting, newer carpet for 3 bedrooms, master bath flooring & lighting, fresh paint, landscape rock, garbage disposal (2021). Windows (2020) Gutters & Garage door (2019) Brick patio + HVAC (2016) Kitchen (2014) includes cabinets/lighting; kitchen applicances, kitchen flooring, dining area & laundry room, wood laminate flooring in living room & hallway. Roof (2013) Brand New Sump Pump (2024) (Freezer in laundry room not included)
- Type:
- Single Family
- Sq.Ft.:
- 1,662
- Status:
- Active
- Beds:
- 3
- Lot size:
- 2 Acres
- Year built:
- 1976
- Baths:
- 2.00
- MLS#:
- 11922637
ADDITIONAL INFORMATION
BOURBONNAIS - FOR SALE - PRIME INVESTMENT/DEVELOPMENT OPPORTUNITY - Perfect time to purchase this property that lies in the direct path of progress! Property is located just East of the new Bourbonnais Parkway Interchange on approximately 2 acres. Property has been annexed into the Village of Bourbonnais and is zoned M-2 Manufacturing, and the Property also lies within the I-57 Interchange Overlay District. So, this 3bedroom/2 bathroom ranch home is legal non-conforming and can be occupied or rented. There is a 2 car garage on the property also. This could be a great home or income producing residential rental property until a prime Commercial/Manufacturing user comes along and offers you top dollar! Call today!
- Type:
- Single Family
- Sq.Ft.:
- 1,248
- Status:
- Active
- Beds:
- 3
- Year built:
- 1985
- Baths:
- 2.00
- MLS#:
- 12028827
ADDITIONAL INFORMATION
Walking up to this modest size RANCH HOME will impress you with the attention to detail. Walking through the front door you'll notice the FEELING OF SPACE with the cathedral ceiling and the OPEN FLOOR PLAN with the kitchen, dining area and living room. The large eat in kitchen has a dining area plus an informal BREAKFAST BAR for breakfast, or lunch on weekends. Also, there is plenty of LIGHT STREAMING IN even with the LARGE FRONT WINDOWS, sliding door in the kitchen leading to the patio and the PAIR OF SKYLIGHTS in the living room! Down the hall are the bedrooms and bathrooms. The MASTER BEDROOM and bathroom are at the end of the hall and in the back of the home for extra PRIVACY & PEACE. Back in the kitchen, you can use the SLIDING DOOR to go onto the PATIO and enjoy the beautiful spring and summer days. Play bags in the SPACIOUS BACK YARD with friends or family. The kids and/or your pets can stay in your yard since it is FENCED in with a couple GATES. Some UPDATES you'll appreciate are the recent ROOF FROM 2014, furnace and central air from 2012 and water heater from 2014. One of the things you'll notice is the DEAD END STREET the house is located on yet you have ACCESS TO EVERYTHING from schools to restaurants to stores and other shopping nearby! Some of the places located NEARBY are RESTAURANTS such as JIMMY JO'S BBQ, Flight 102 Wine Bar, Koi's Asian Bistro, BRICKSTONE BREWERY and Restaurant, Nancy's Pizza, CANDY AND CAKE and more. SHOPPING and services like Girard Ace Hardware, MUNICPAL BANK, Connect Roasters, Dr. Roth's Mobile Vet Service, Exploration Station Children's Museum, ANDAUL JEWELERS and more. OLIVET UNIVERSITY, Bradley/Bourbonnais Community High School, BUGC and Kankakee Community College (KCC) for your EDUCATIONAL NEEDS! Recreational opportunities like STRICKLER PLANETERIUM, Adventure Commons, Hero City, Dynamo Soccer, Bradley-Bourbonnais Youth Softball League, PERRY FARM, Kankakee River State Park and more! Jump on I-57 exit 315 for an hour drive to Chicago or 1 1/2 hours to CHAMPAIGN! The CENTRAL LOCATION is just a short distance from Rt 45, Rt 102 to the State Park, Olivet, Perry Farm and the upcoming Bourbonnais' Community Campus! Seller is OFFERING 1 year AHS brand home warranty. Seller would like to have CLOSING on Monday, JULY 8th in the AM. Seller's moving truck will be there on that day. START PACKIN'!
- Type:
- Single Family
- Sq.Ft.:
- 1,720
- Status:
- Active
- Beds:
- 4
- Lot size:
- 0.2 Acres
- Year built:
- 1989
- Baths:
- 3.00
- MLS#:
- 12005598
ADDITIONAL INFORMATION
Centrally located in beautiful Bourbonnais, this well maintained tri-level has the space you need. With its oversized kitchen, and open table space, you will have plenty of seating space for your family gatherings. Formal living room is cozy with bow window to let in plenty of natural light and cathedral ceilings. Downstairs you have a large family room / game room with an additional bedroom / possible private office area. Large laundry room has an additional half bath, and utility area and additional storage. Upstairs is the master bedroom with private master bathroom, two additional bedrooms - one of which is being used as an office at the moment. Back yard is fully fenced (some is tied in to neighbors fence), with patio area. Landscaping is easy maintenance with plenty of room to garden. Item to mention: Battery back up sump pump, tankless hot water heater. Furnace in 2019. Crawl space under coat closet. Washer and dryer and gas fireplace are negotiable -
- Type:
- Single Family
- Sq.Ft.:
- 2,529
- Status:
- Active
- Beds:
- 5
- Lot size:
- 0.19 Acres
- Year built:
- 1969
- Baths:
- 3.00
- MLS#:
- 12023442
- Subdivision:
- Richfield
ADDITIONAL INFORMATION
This charming two-story home is ideally located within walking distance to Olivet Nazarene University, Bradley-Bourbonnais High School, and the Park District, offering convenience and accessibility to excellent schools and recreational facilities. Enjoy the serene surroundings with walking paths, numerous parks, and nearby shopping and dining options. The home boasts numerous updates and features a sun-filled living room, formal dining room, cozy family room with a fireplace, and an open floor plan connecting to a well-appointed kitchen and a large sunroom. The main level also includes a full bathroom and a spacious laundry/mudroom for added convenience. Upstairs, you'll find five bedrooms and two additional full bathrooms, including a master suite with dual closets. Outside, a front porch welcomes you, while the large backyard with a patio provides ample space for outdoor gatherings and activities. Do not hesitate to view this beautiful home and enjoy its desirable location!
- Type:
- Single Family
- Sq.Ft.:
- 1,360
- Status:
- Active
- Beds:
- 3
- Lot size:
- 0.4 Acres
- Year built:
- 1946
- Baths:
- 1.00
- MLS#:
- 12021866
ADDITIONAL INFORMATION
Beautiful home in unincorporated Bourbonnais..., 3 Bedroom 1 bath plus bonus room. The bonus room could easily become a 4th bedroom. The split floorplan makes for comfortable living & easy entertaining. The updated kitchen has ample counter space & loads of storage. The Kitchen has all new appliances. The great room has a vaulted beamed ceiling, skylight, and sliders to the back yard: freshly painted interior and all-new carpet. The office and primary bedroom have original hardwood floors. The outdoor space is very nice, There is a cute front porch; a big yard with plenty of room for a garden, and a large attached garage with w/extra parking on the side. This house is much more spacious than appears on the outside. New water heater 2023.
- Type:
- Single Family
- Sq.Ft.:
- 2,640
- Status:
- Active
- Beds:
- 4
- Year built:
- 1985
- Baths:
- 3.00
- MLS#:
- 12018118
- Subdivision:
- Olde Oak
ADDITIONAL INFORMATION
Welcome to this charming 4 bedroom, 2.5 bath residence exuding character and warmth. Nestled in a desirable location, this home offers the perfect blend of outstanding curb appeal, comfort and convenience. Boasting four generous bedrooms, each equipped with walk-in closets, this one has space for all! Inviting living room and cozy family room feature crown molding along with the bonus of a comfortable fireplace, creating an ideal setting for relaxation and gatherings. You'll love the character of the shelving. The eat-in kitchen is equipped with a pantry and open to the family room. Enjoy the additional luxury of a sunroom and deck, perfect for soaking in natural light and enjoying outdoor leisure. The property's prime location offers the added benefit of being within walking distance of a park and the coming soon Bourbonnais Community Campus, ensuring entertainment and recreation are always close at hand. Recent upgrades include a new furnace, AC, washer, and dryer '21, new roof '20, garage doors in '19 and all windows (except sunroom) '17. Don't miss the opportunity to make this charming home yours - schedule a viewing today!
- Type:
- Single Family
- Sq.Ft.:
- 1,532
- Status:
- Active
- Beds:
- 3
- Year built:
- 2023
- Baths:
- 2.00
- MLS#:
- 12013538
ADDITIONAL INFORMATION
As you enter the home, you walk into the family room with a large cathedral ceiling. Three windows in the spacious family room will give plenty of natural light. Both the dining room and kitchen are open to the family room for an open feel. Sliders in the dining room lead to a 12x14 patio. Two bedrooms occupy the front of the home and share access the nearby full bath. The primary bedroom has an adjoining full bathroom with shower and dual sinks. A large walk-in closet makes it the perfect refuge. All kitchen appliances are included. Landscape package includes sodded front yard and seeded back yard. Schedule a tour of this home to see all it has to offer. Agent related to seller/builder.
- Type:
- Single Family
- Sq.Ft.:
- 1,210
- Status:
- Active
- Beds:
- 2
- Year built:
- 1996
- Baths:
- 2.00
- MLS#:
- 12011495
ADDITIONAL INFORMATION
Great location is this 2nd floor, 2 bedrm 2 Bath Townhome off of Cardinal Dr. in Bourbonnais. Open floor plan with a brite eat-in kitchen with lots of cabinets. All appliances stay. All floors wood laminate with carpeting in the bedrooms. Fire place off Dinning room. Balcony off living room to watch the west sunset. Lots of natural light. Kitchen update in 2021 with interior doors & AC A washer & dryer also stays. Come take a look!
- Type:
- Single Family
- Sq.Ft.:
- 2,860
- Status:
- Active
- Beds:
- 4
- Lot size:
- 3.87 Acres
- Year built:
- 1993
- Baths:
- 4.00
- MLS#:
- 12006716
ADDITIONAL INFORMATION
Captivating home on almost 4 acres, a rare find stylish home in Bourbonnais! with 5-6 bedrooms, 3.5 bathrooms, full finished basement, 3 car garage, Come and relax in this country retreat with sweeping unobstructed views! Though your neighborhood feels like a vacation community, your new home is just 3 minutes from a top-rated school district and 5 minutes to town. This beautiful home features both modern amenities and architectural character in a fantastic location. Very Peaceful! Home has master suite on first floor for extra convenience, Beautiful hardwood floors in most first floor, Nice kitchen with granite countertops and stainless appliances, 2 fireplaces, full finished basement with 5th bedroom that's used as a gym and another bonus room that's used as a bedroom, It's perfect for in-laws headquarter! Power Generator, Tornado room, Many updates including roof 2013, furnace and central air 2020, fence 2013, fireplace 2013, fridge 2017, , washer 2019, shed and sump pump 2021. Lifting station in basement 2018. Don't miss out on this unique home, schedule your private tour today!
- Type:
- Single Family
- Sq.Ft.:
- 2,459
- Status:
- Active
- Beds:
- 3
- Year built:
- 2007
- Baths:
- 3.00
- MLS#:
- 12006189
ADDITIONAL INFORMATION
This is what you have been looking and PREPARING for: Home offers an Open Floor Plan with plenty of natural light. Greeted by a welcoming Foyer Entryway. The Great Room with Vaulted Ceilings, corner fireplace & over-looking balcony is a perfect setting for any season gathering. The Wow-Kitchen with Upgraded Cabinets & Counter features Breakfast Bar and Large eating area overlooking patio & very spacious yard. Mud room with separate entrance from yard offers easy access to main level bath. Master Bedroom Suite features trayed Ceiling and oversized bath including tub, separate shower and lots of preparation space. Every day you will find the 2nd Floor Laundry a convenience you would not want to live without. High Quality Carpet Through out home. Freshly painted. Need more space: Full Basement roughed in for full bathroom has good headroom is a canvas waiting for your touch Or use as is. Home is made for living. The "YARD" a Picture is worth a 1000 words - check out the aerials. Home located on Large corner Lot. To the Rear Retention and cornfield. Privacy fence for added Peace and Security. Accessory Out-Building for the Extras is a great feature. Willow Brook Estates amenities include Sidewalks, good lighting, beautiful homes, Parks and Play grounds. Easy to Highways, Shopping, entertaining and Food.
- Type:
- Single Family
- Sq.Ft.:
- 1,824
- Status:
- Active
- Beds:
- 3
- Year built:
- 1994
- Baths:
- 2.00
- MLS#:
- 12006972
- Subdivision:
- Hunters Run
ADDITIONAL INFORMATION
Spacious 3 BR 2 BA ranch with full basement in Hunters Run Subd. ~ Front entry foyer with ceramic tile, 6x10, greets you & opens to the Lg living rm with vaulted ceilings, skylights & gas log fireplace ~ New LVT flooring in living rm, dining rm & kitchen, w/5 yr transferrable warranty ~ Eat-in kitchen offers dining table space & breakfast bar, granite counter tops, newer sliding patio doors w/self-contained blinds lead to back deck ~ Separate dining room currently used for home office ~ Main bedroom has private bath with whirlpool tub & separate shower, double sink vanity ~ All bedrooms w/new carpeting ~ 6-panel solid wood doors ~ Most rooms on first floor freshly painted ~ Bsmt partially finished w/family room plus lg unfinished area for storage or could be finished for more living space -- great workout area!! ~ HE Furnace & Central Air 6-7 yrs old ~ HWH 50 gal gas ~ Roof 5-6 yr, tearoff w/ 30 yr shingles ~ Lg backyard has deck & vinyl fencing by Osterhof - 1 yr Choice Home Warranty provided by seller - Contingent on seller finding suitable housing
- Type:
- Single Family
- Sq.Ft.:
- 1,733
- Status:
- Active
- Beds:
- 3
- Lot size:
- 0.23 Acres
- Year built:
- 1991
- Baths:
- 3.00
- MLS#:
- 12002942
- Subdivision:
- Camelot
ADDITIONAL INFORMATION
This beautiful move-in ready Cape Cod home is waiting for YOU! Featuring 3 bedrooms and 2.5 baths, this home is sure to please! The inviting front porch leads into the spacious living room that features large windows for natural light, a cozy gas-log fireplace, and opens right into the kitchen. The kitchen has beautiful dark cherry wood cabinets, Corian countertops, new dishwasher, and all stainless steel appliances that stay! There's even a great table area that overlooks the backyard! Also on the main floor, is the large primary bedroom, featuring DOUBLE closets, and an attached full bathroom with ample cabinets, and a BONUS skylight window! Upstairs are two more spacious bedrooms, both with DOUBLE closets, newer carpet, and each have a cute little window seat/nook as an added touch. Full bathroom located down the hall. Heading outside, is the back deck, perfect for grilling, and a spacious backyard, that's mostly fenced in! Attached 2 car garage with pull down stairs for extra storage. Roof (12 yrs), HVAC (8yrs), gutters (5yrs). All that's left is for you to pack your bags! Call today for your private showing.
- Type:
- Single Family
- Sq.Ft.:
- 1,380
- Status:
- Active
- Beds:
- 3
- Year built:
- 1960
- Baths:
- 2.00
- MLS#:
- 11995107
ADDITIONAL INFORMATION
MOVE IN READY BOURBONNAIS RANCH HOME WITH 3 BEDROOMS, 1 FULL BATH AND 1 HALF BATH IN THE LAUNDRY ROOM~ 1 CAR ATTACHED GARAGE~ UNFINISHED BASEMENT~ LUXURY VINYL FLOORING THROUGHOUT THE HOME (ORIGINAL HARDWOOD UNDERNEATH)~ NEUTRAL COLOR PALATE ON THE INTERIOR~ KITCHEN AND BATHS ARE UPDATED~ CLOSE TO SCHOOLS AND SHOPPING.
- Type:
- Single Family
- Sq.Ft.:
- 1,788
- Status:
- Active
- Beds:
- 3
- Year built:
- 1977
- Baths:
- 3.00
- MLS#:
- 11997090
ADDITIONAL INFORMATION
This home features approximately 1800 sq feet including 3 bedrooms, a full bathroom, a 3/4 bath, and a half bath. The home is situated on approx. a quarter acre of land in a quiet subdivision. Brand new professionally installed flooring throughout the entire home and the home has been professionally painted. The kitchen is fully equipped with stainless appliances, including a newer (2019) stainless Bosch dishwasher, refrigerator, and Jenn-Aire chef grade convection oven/stove. All appliances stay including washer and dryer. Stamped patio complete with hot tub and gazebo, newer vinyl privacy fence, sport pool, and shed. Upstairs you will find three bedrooms with brand-new carpet. Two car garage with pull-down attic. All upstairs windows are NEW (2022) and the lower-level windows are newer within the last 10 years. The home also features a newer furnace (2021). Pool pump installed in 2019. Roof is a 50 year (2015). All of the expensive stuff is replaced and taken care of for you! Friendly neighbors, low taxes. What are you waiting for?
- Type:
- Single Family
- Sq.Ft.:
- 2,116
- Status:
- Active
- Beds:
- 3
- Lot size:
- 0.34 Acres
- Year built:
- 2024
- Baths:
- 3.00
- MLS#:
- 11993597
- Subdivision:
- Prairie Chase
ADDITIONAL INFORMATION
Finishing touches being added to this Prairie Chase beauty! This ranch-style home sits on a corner lot and offers a perfect blend of luxury and functionality, featuring three spacious bedrooms, a three-car garage, and a partially finished full basement for additional living, storage or customized to suit. Step inside to be greeted by 9-foot ceilings and a modern fireplace that create a sense of stylish spaciousness. Luxury vinyl plank flooring in the living areas adds a touch of modern durability, the carpet flooring in the bedrooms provide comfort and style. To ensure your comfort, the en suite boasts a modern design with a walk in closet,whirlpool tub and tiled walk in shower with glass doors. The kitchen is a chef's delight with a breakfast island, walk-in pantry and all stainless steel appliances. You'll find granite counter tops in the kitchen and bathroom, along with quality Anderson Windows throughout. The basement has 9 foot ceilings and is plumbed for a bathroom. Enter from the garage into the mud/laundry room with a utility sink providing added convenience for laundry tasks and organization. In addition to the great curb appeal, you also have a spacious yard and easy access to local shopping and easy access to Interstate 57. Landscaping to be completed prior to close and the finishing touches to be completed soon. Don't miss the opportunity to make this your own.
- Type:
- Single Family
- Sq.Ft.:
- 2,100
- Status:
- Active
- Beds:
- 3
- Year built:
- 1979
- Baths:
- 4.00
- MLS#:
- 11985177
ADDITIONAL INFORMATION
Welcome to 884 Lapointe located in highly desired Briarcliff subdivision in Bourbonnais, where the essence of home awaits you! This highly coveted three-bedroom, four-bathroom townhome is a true gem. Cherished and impeccably maintained, this residence offers abundant space. Step through the welcoming entry onto a vast open-air patio that sets the tone for your future abode. The kitchen, dining room, and primary living room seamlessly unfold on the main level, adorned with a captivating fireplace and a picturesque view of the tranquil courtyard. Venture to the finished basement, where a delightful family room, convenient laundry area, and a half bath await, providing a perfect retreat for relaxation. Ascend to the upper level to discover all three bedrooms, accompanied by two full bathrooms, ensuring comfort and privacy for all. Embrace the ease of low-maintenance living in this community, complemented by desirable features and perks. Take a refreshing dip in the community pool or enjoy various amenities covered by the HOA fee. This property is more than a house; it's an opportunity to claim your own piece of paradise. Act swiftly - this remarkable home won't linger on the market for long. Call today to secure your chance for a private showing and make this wonderful property your own!


© 2024 Midwest Real Estate Data LLC. All rights reserved. Listings courtesy of MRED MLS as distributed by MLS GRID, based on information submitted to the MLS GRID as of {{last updated}}.. All data is obtained from various sources and may not have been verified by broker or MLS GRID. Supplied Open House Information is subject to change without notice. All information should be independently reviewed and verified for accuracy. Properties may or may not be listed by the office/agent presenting the information. The Digital Millennium Copyright Act of 1998, 17 U.S.C. § 512 (the “DMCA”) provides recourse for copyright owners who believe that material appearing on the Internet infringes their rights under U.S. copyright law. If you believe in good faith that any content or material made available in connection with our website or services infringes your copyright, you (or your agent) may send us a notice requesting that the content or material be removed, or access to it blocked. Notices must be sent in writing by email to DMCAnotice@MLSGrid.com. The DMCA requires that your notice of alleged copyright infringement include the following information: (1) description of the copyrighted work that is the subject of claimed infringement; (2) description of the alleged infringing content and information sufficient to permit us to locate the content; (3) contact information for you, including your address, telephone number and email address; (4) a statement by you that you have a good faith belief that the content in the manner complained of is not authorized by the copyright owner, or its agent, or by the operation of any law; (5) a statement by you, signed under penalty of perjury, that the information in the notification is accurate and that you have the authority to enforce the copyrights that are claimed to be infringed; and (6) a physical or electronic signature of the copyright owner or a person authorized to act on the copyright owner’s behalf. Failure to include all of the above information may result in the delay of the processing of your complaint.
Bourbonnais Real Estate
The median home value in Bourbonnais, IL is $298,500. This is higher than the county median home value of $128,000. The national median home value is $219,700. The average price of homes sold in Bourbonnais, IL is $298,500. Approximately 61.71% of Bourbonnais homes are owned, compared to 29.86% rented, while 8.44% are vacant. Bourbonnais real estate listings include condos, townhomes, and single family homes for sale. Commercial properties are also available. If you see a property you’re interested in, contact a Bourbonnais real estate agent to arrange a tour today!
Bourbonnais, Illinois has a population of 18,532. Bourbonnais is more family-centric than the surrounding county with 31.1% of the households containing married families with children. The county average for households married with children is 28.54%.
The median household income in Bourbonnais, Illinois is $67,052. The median household income for the surrounding county is $56,542 compared to the national median of $57,652. The median age of people living in Bourbonnais is 32.6 years.
Bourbonnais Weather
The average high temperature in July is 84.5 degrees, with an average low temperature in January of 15.8 degrees. The average rainfall is approximately 38.6 inches per year, with 23.7 inches of snow per year.
