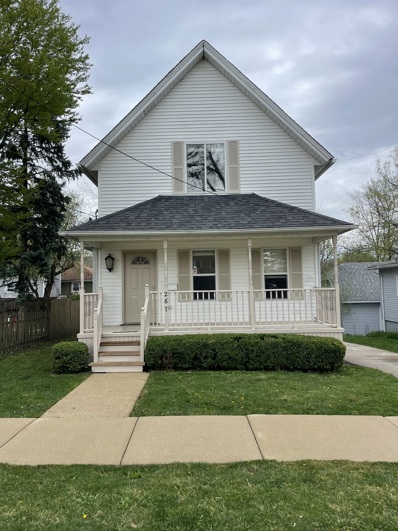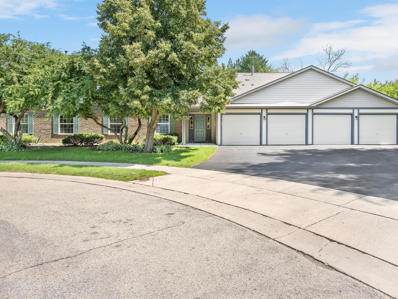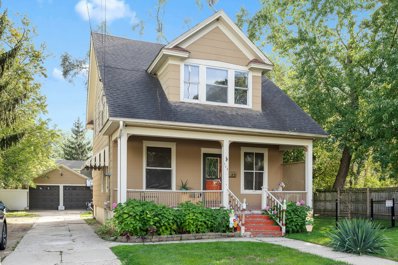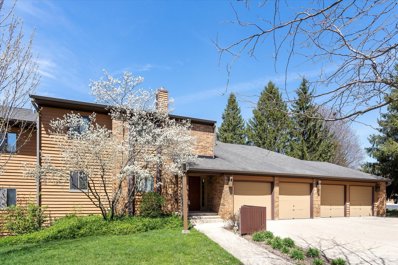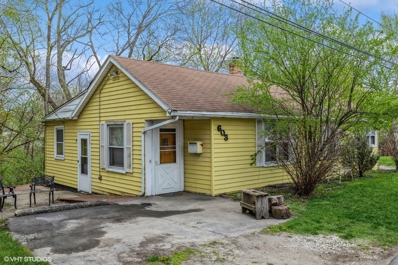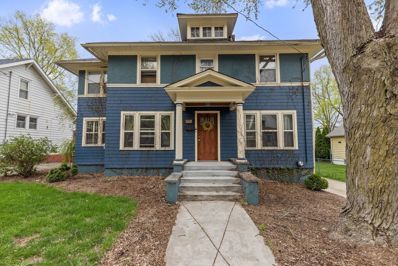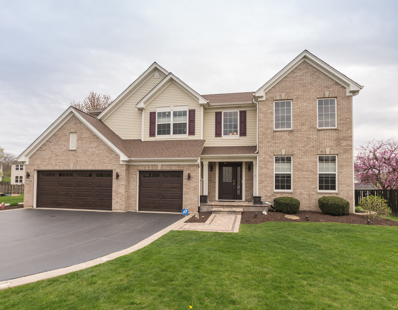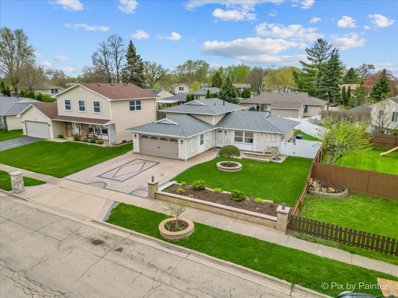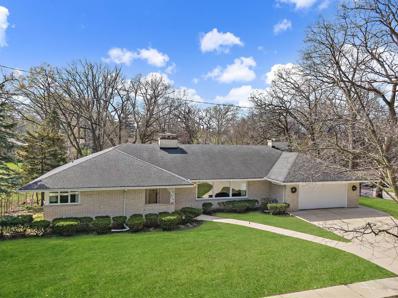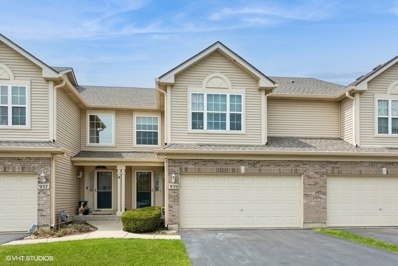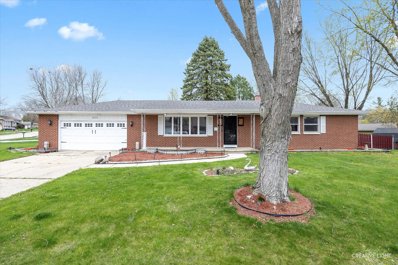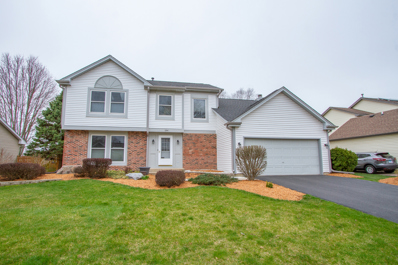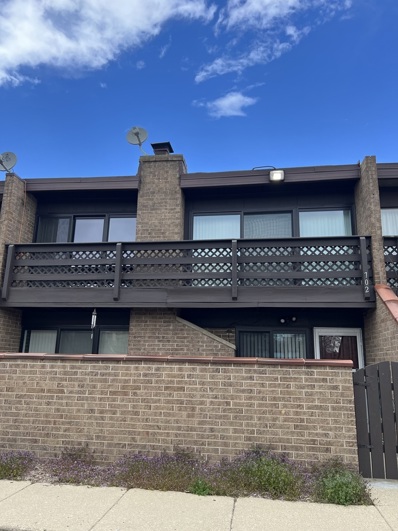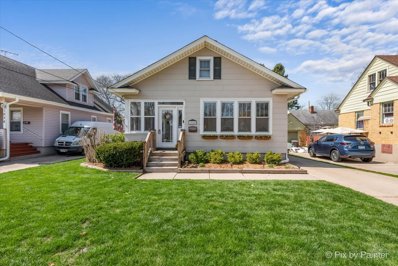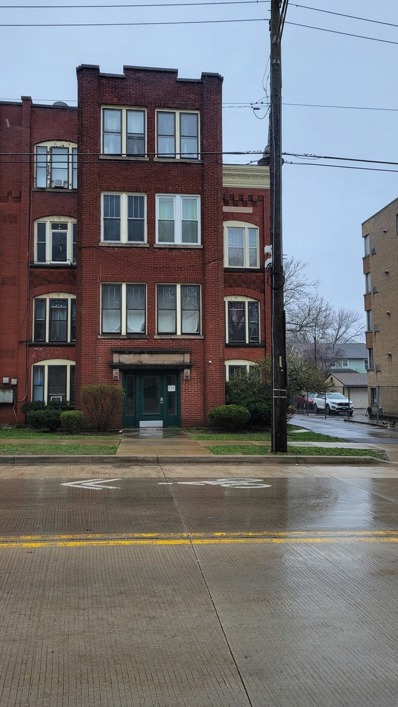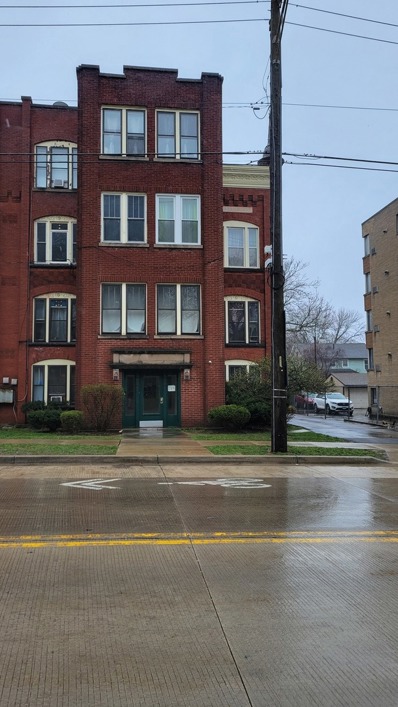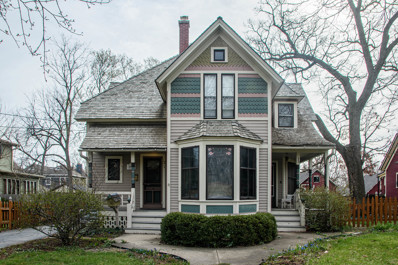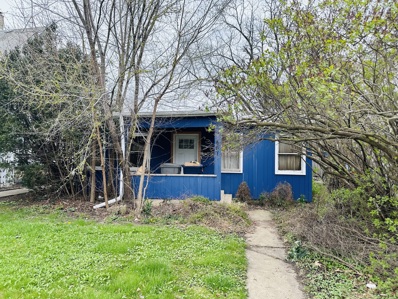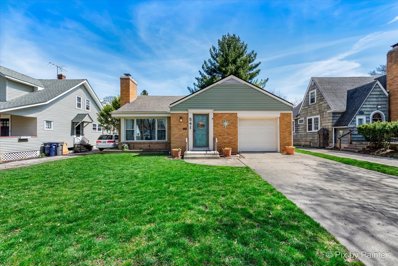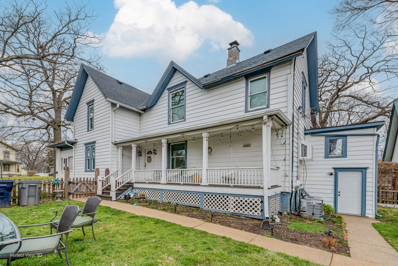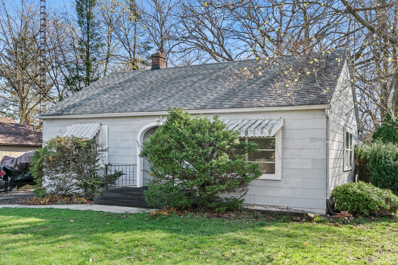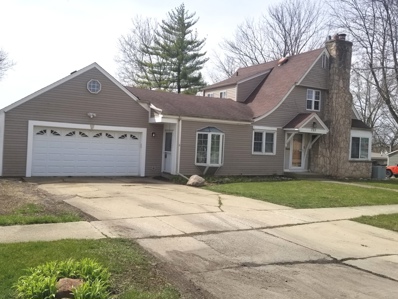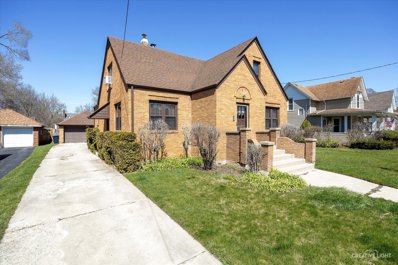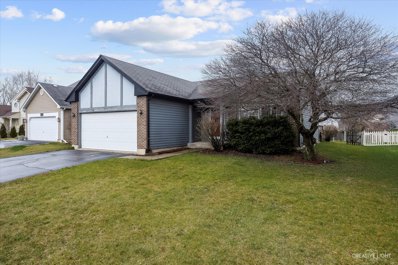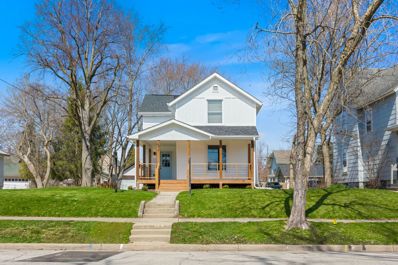Elgin IL Homes for Sale
$295,000
267 College Street Elgin, IL 60120
- Type:
- Single Family
- Sq.Ft.:
- 1,950
- Status:
- NEW LISTING
- Beds:
- 4
- Baths:
- 2.00
- MLS#:
- 12039324
ADDITIONAL INFORMATION
Large House with nice size backyard, Freshly painted, new carpet, newer kitchen with first class appliances, beautiful countertops, beautiful once in a lifetime light Fixtures, newer mechanicals, 2 car garage with 3 driveway parking spots, Safe Neighborhood behind Elgin Academy.
- Type:
- Single Family
- Sq.Ft.:
- 1,200
- Status:
- NEW LISTING
- Beds:
- 2
- Year built:
- 1998
- Baths:
- 2.00
- MLS#:
- 12036348
ADDITIONAL INFORMATION
Fantastic updated unit with new wood laminate flooring, updated kitchens, updated bathrooms with all appliances less than a year old. This amazing 2 bed 2 full bath home backs up to large open area. enjoy your outdoor patio with complete privacy. 1 car garage with additional storage. Broker owned interest.
$280,000
705 E Chicago Street Elgin, IL 60120
- Type:
- Single Family
- Sq.Ft.:
- 1,356
- Status:
- NEW LISTING
- Beds:
- 3
- Lot size:
- 0.39 Acres
- Year built:
- 1956
- Baths:
- 2.00
- MLS#:
- 12034340
ADDITIONAL INFORMATION
BEAUTIFUL, BUNGALOW ON ELGIN's EAST SIDE!! Zoned single family detached/commercial industrial. A business can be operated out of this home. 3 BR, 2 BATH home has so much to offer! Nice size home in a great location! Updated kitchen with tons of cabinet space and stainless steel appliances! Gorgeous woodwork throughout the home! Partially finished basement with extra living space! Enjoy your front porch on those summer nights! Newly installed fully fenced-in yard! All of this is located near downtown Elgin, Lords Park, Route 20 and so much more! Walking distance to Lords Park. This property has endless possibilities. Hurry and schedule your showing today!
- Type:
- Single Family
- Sq.Ft.:
- 1,056
- Status:
- NEW LISTING
- Beds:
- 1
- Year built:
- 1987
- Baths:
- 1.00
- MLS#:
- 12028270
ADDITIONAL INFORMATION
Welcome to this rare gem. This rarely available first-floor ranch unit is a true find, boasting the care and attention of its original owner. Once this unit served as the model and sales office, guaranteeing a spacious garage, larger than its neighboring units. Step inside to discover a home that exudes warmth and charm. From the meticulously maintained interiors to the spotless finishes, every corner reflects pride of ownership. The layout is both functional and inviting, offering ample space for relaxation and entertainment. Enjoy the convenience of single-level living, where every room is easily accessible without the hassle of stairs. The kitchen is quite large and offers an eating area, modern appliances and ample storage, making meal preparation a delight. Outside, a private deck awaits, perfect for morning coffee or hosting gatherings with friends and family. Take a stroll through the community along the many sidewalks and well lit streets. With its unbeatable location and immaculate condition, this condo is a rare opportunity not to be missed. Make it yours and experience the epitome of comfortable living in style.
- Type:
- Single Family
- Sq.Ft.:
- 990
- Status:
- NEW LISTING
- Beds:
- 3
- Year built:
- 1929
- Baths:
- 1.00
- MLS#:
- 12027376
ADDITIONAL INFORMATION
Nestled along the tranquil banks of Poplar Creek, this charming 3-bedroom, 1-bathroom home offers a serene retreat with a touch of rustic allure. Set on two spacious parcels, this property presents a unique opportunity for expansion or customization to suit your desires. Step inside to discover a newer eat-in kitchen, thoughtfully designed for both functionality and style. With ample space for dining, this kitchen serves as the heart of the home. As you explore further, you'll find three cozy bedrooms, each offering a comfortable haven for rest and relaxation. The single bathroom provides convenience while maintaining the cozy ambiance of the home. While this property boasts undeniable charm, it also presents an exciting canvas for those with a vision. With a little tender care and personalized touches, this home has the potential to be transformed into your dream oasis. Outside, the lush landscape and views of Poplar Creek create a picturesque backdrop for outdoor enjoyment. Don't miss your chance to own a piece of this idyllic retreat.
$279,900
371 North Street Elgin, IL 60120
- Type:
- Single Family
- Sq.Ft.:
- 1,740
- Status:
- NEW LISTING
- Beds:
- 4
- Lot size:
- 0.16 Acres
- Year built:
- 1925
- Baths:
- 3.00
- MLS#:
- 12033756
ADDITIONAL INFORMATION
Located next to everything you love in Elgin, this one-of-a-kind vintage home emerges as a masterpiece of artistic expression and architectural wonder! With its origins dating back to a timeless era, this property has been meticulously preserved and enhanced, blending historic elegance with contemporary artistry. The kitchen offers a unique design that's perfect for the home's artistic and vintage roots. Each room unfolds like a page in a storybook with intricate moldings. The living spaces are designed for both entertaining and intimate gatherings, offering versatility and warmth. Featuring 4 bedrooms, 2.5 baths, home office, large master bedroom closet, hand-laid cement patio, 250 year old Oak tree, this home is surely not to disappoint! THIS HOME IS WALKING DISTANCE TO MULTIPLE HIGHLY RATED EATING ESTABLISHMENTS, THE RIVER BOAT, LIVE MUSIC AND THE TRAIN STATION IN DOWNTOWN ELGIN . **IN THE LAST 5 YEARS EXTERIOR PAINT, WATER HEATER, ELECTRICAL PANEL, NEW LAMINATE PLANKS**
$675,000
1718 Castle Court Elgin, IL 60120
- Type:
- Single Family
- Sq.Ft.:
- 3,441
- Status:
- Active
- Beds:
- 4
- Lot size:
- 0.25 Acres
- Year built:
- 2008
- Baths:
- 4.00
- MLS#:
- 12029831
- Subdivision:
- Castle Creek
ADDITIONAL INFORMATION
Fantastic home on a cul-de-sac street. This home features 3 car garage, 3 yr. old arch shingle roof, custom entrance door with side lite. New garage doors, programable garage door openers and epoxy garage floor. Fenced in yard with 28ft semi inground heated pool with custom stair and pool deck. Almost end to end concrete patio. "But wait" The inside is even better. 1st floor is all hardwood floors. Kitchen totally remodeled with 42" cabinets with lazy Susan and roll out garbage cans and spice cabinet, deep SS sink, granite counters, custom stone backsplash, 2 big island centers, pantry and stainless-steel appliances. Top and bottom cabinet lights. Huge family room with custom granite fireplace, 4 big bedrooms, loft, 1st floor den, 4 full baths, finished basement with 2nd kitchen and center island. Huge storage area plus more t/o house.
$349,900
1378 Borden Drive Elgin, IL 60120
- Type:
- Single Family
- Sq.Ft.:
- 1,800
- Status:
- Active
- Beds:
- 4
- Lot size:
- 0.25 Acres
- Year built:
- 1983
- Baths:
- 3.00
- MLS#:
- 12031138
- Subdivision:
- Parkwood
ADDITIONAL INFORMATION
Welcome to your dream home! This stunning 4-bedroom, 2.5-bathroom boasts breathtaking modern updates. Enjoy the stunning brickwork as you walk up to the house! Step inside and be greeted by a spacious, open floor plan designed with entertaining in mind. The expansive living area seamlessly flows into the dining space and eat in kitchen, creating the ideal setting for hosting memorable gatherings with family and friends. The kitchen is equipped with stainless steel appliances, quartz countertops, bright white cabinets, and a huge pantry! Massive primary suite with a walk-in closet and half bath. The top floor also includes two additional generously sized bedrooms. The lower level you'll find a family room area/rec area and a versatile 4th bedroom for guests, a home office, or a cozy den. Massive 2.5 car garage with epoxy floors for all your storage needs! NEW ROOF 2023. Outside, discover your own personal paradise in the professionally landscaped backyard, shed, built in fire pit, perfect for enjoying unwinding in the fresh air. With its convenient location and stylish upgrades, this home truly offers the best of modern living. Don't miss your chance to make it yours! Schedule a showing today and experience luxury living at its finest.
$529,000
535 Oakhill Road Elgin, IL 60120
- Type:
- Single Family
- Sq.Ft.:
- 4,300
- Status:
- Active
- Beds:
- 4
- Lot size:
- 0.68 Acres
- Year built:
- 1960
- Baths:
- 4.00
- MLS#:
- 12012228
ADDITIONAL INFORMATION
MULTIPLE OFFERS RECEIVED- BEST AND HIGHEST DUE SUNDAY APRIL 21st by 10 am. This custom ALL BRICK ranch is located in Elgin's "Gold Coast" neighborhood on an oversized lot! The OPEN floor plan offers large rooms, tons of natural light and incredible wooded views. The kitchen has quartz countertops, white cabinetry and a breakfast bar. There are three fireplaces (one double-sided), four bedrooms, four bathrooms, and a 4-CAR GARAGE. The FULL walk-out finished basement has an IN-LAW SUITE with a second kitchen, a rec room, bedroom and two full bathrooms. There are two garages from the front of the home and two additional garages and a storage room with a private rear entrance. Fresh carpeting and paint throughout; this home has been meticulously maintained!
- Type:
- Single Family
- Sq.Ft.:
- 1,336
- Status:
- Active
- Beds:
- 2
- Year built:
- 2006
- Baths:
- 3.00
- MLS#:
- 12021514
- Subdivision:
- Oak Ridge
ADDITIONAL INFORMATION
This townhome is not to be missed! Updated, move-in ready townhome in the Oak Ridge Subdivision of Elgin. The 2 bedroom, 2.1 bathroom unit has hardwood flooring, high ceilings, elegant kitchen, split living with fireplace. Upstairs has a the primary suite with a full bathroom, and a loft that can be used for an office or sitting room. On the main floor is the large living room and kitchen. Down in the lower level is another bedroom, full bathroom and family room with a cozy fireplace. Even the garage is something to see. The large balcony has a beautiful view overlooking open space. This townhome has tons of storage!
$367,000
825 Mohawk Drive Elgin, IL 60120
- Type:
- Single Family
- Sq.Ft.:
- 1,404
- Status:
- Active
- Beds:
- 3
- Lot size:
- 0.31 Acres
- Year built:
- 1973
- Baths:
- 3.00
- MLS#:
- 12030760
ADDITIONAL INFORMATION
FANTASTIC, SOLID BRICK RANCH HOME!!! 3 BR, 3 FULL BATH home has so much to offer! Nestled in the heart of a serene neighborhood, this solid all brick ranch home is both charming and well constructed. Boasting a classic design and sturdy construction, this residence offers a perfect blend of comfort, style, and functionality. With its inviting curb appeal and well-maintained exterior, this home welcomes you with open arms. Enjoy this nice-sized fully fenced-in yard perfect for pets, playing or just relaxing! Situated in a desirable neighborhood, this home offers the perfect balance of privacy and convenience. Close to schools, parks, shopping, dining, and I90, everything you need is just minutes away. The home features a NEWER roof and fresh paint! Hurry and schedule your showing today! Don't forget to check out the 3D tour of this fabulous home!
$405,000
184 Brentwood Trail Elgin, IL 60120
- Type:
- Single Family
- Sq.Ft.:
- 2,108
- Status:
- Active
- Beds:
- 4
- Lot size:
- 0.23 Acres
- Year built:
- 1990
- Baths:
- 3.00
- MLS#:
- 12030988
- Subdivision:
- Country Trails
ADDITIONAL INFORMATION
Nothing to do but move into this beautifully updated 4 bedroom home in desirable Country Trails. The living room opens to a dining room with pass through to the kitchen~ perfect for entertaining. The remodeled kitchen boasts 42 inch maple cabinets with soft close doors/drawers, quartz counters, breakfast bar, tile backsplash, stainless steel appliances (dishwasher new in 2023), double oven, recessed lighting, and eat in area with great views of the outdoor space. Spacious family room showcases a stone fireplace, gleaming hand-scraped hardwood floors, crown molding, and a slider to the deck. Convenient first floor powder room and laundry too! Upstairs features a master bedroom with vaulted ceilings, skylights, and an updated en-suite bath with double sinks, new shower, and quartz counters. Three additional bedrooms and an updated bath (new tub, surround, and quartz counters) completes the second level. The finished basement adds even more living space including a rec room with new carpet, fresh paint and a storage area. Enjoy the views of the picturesque backyard from the oversized deck with NEW Pergola, 10 foot umbrella, and built-in seating. 6 foot privacy fence was new in 2024. Yard backs to green space that will not be built on. New: white trim and interior doors throughout the house, roof, gutters, and trim (2023),vinyl siding (2018), and asphalt driveway (2022). Located near parks, schools, shopping, restaurants, and easy interstate access. Great home in a great location!
$194,900
702 Kenneth Circle Elgin, IL 60120
- Type:
- Single Family
- Sq.Ft.:
- 700
- Status:
- Active
- Beds:
- 2
- Year built:
- 1979
- Baths:
- 1.00
- MLS#:
- 12026071
- Subdivision:
- Kennington Square
ADDITIONAL INFORMATION
Welcome to this wonderful and meticulously maintained townhome. Brick wood-burning fireplace. All appliances stay. New sliding glass doors to a private fenced-in courtyard for all your summer fun. Also has sliding glass doors off the upstairs bedrooms that lead to a private balcony. Great location. Close to I-90, Route 20, Metra, schools, and downtown Elgin. Ready to move in.
$249,900
1040 Hill Avenue Elgin, IL 60120
- Type:
- Single Family
- Sq.Ft.:
- 948
- Status:
- Active
- Beds:
- 2
- Year built:
- 1928
- Baths:
- 2.00
- MLS#:
- 12014183
ADDITIONAL INFORMATION
Charming 2 bedroom, 2 bath ranch home located in the heart of Elgin. You will love the original hardwood floors throughout. New York style kitchen with pantry, large dining room, living room with fireplace, sunroom, inviting enclosed front porch. There's additional living space in the Full basement partially finished with 2 bonus rooms, family room, and tons of storage space. Private fenced backyard with a flagstone patio & firepit. Tons of beautiful perennials surround the home! New landscaping, new front steps, new sewer line to house. NEW Roof April 2024. This home has been lovingly cared for and meticulously maintained! Walking distance to the Fox River & more! Show with confidence! This is a must see!
ADDITIONAL INFORMATION
Rarely Available 1st-Floor Condo with No Stairs! Recently painted and Move-In Ready! This delightful 2-bedroom unit is in impeccable condition, showcasing its beauty. The remodeled kitchen and bathroom will exceed expectations, featuring fairly new cabinets, countertops, and flooring. All newer appliances are included. Located in the heart of Downtown Elgin, this area boasts amazing restaurants and shopping options. No survey is provided, and earnest money must be certified funds. Prequalification or proof of funds is required with offers. Enjoy low taxes and a minimal association fee. SOLD AS-IS.
- Type:
- Single Family
- Sq.Ft.:
- 801
- Status:
- Active
- Beds:
- 3
- Year built:
- 1900
- Baths:
- 1.00
- MLS#:
- 12017099
ADDITIONAL INFORMATION
Charming 3-Bedroom, 1-Bath Condo Near Downtown Elgin! This delightful unit is just a short stroll away from downtown Elgin, offering convenient access to restaurants, public transportation, and the vibrant city life. The kitchen has been recently remodeled, featuring elegant granite countertops and ample cabinet space. The spacious bedrooms and living rooms boast beautiful hardwood floors, while the large windows flood the space with natural light. Additionally, the condo includes one assigned parking spot. Enjoy the outdoors on the huge, shared balcony, perfect for summer evenings and outdoor activities. SOLD AS-IS.
$349,000
21 N Porter Street Elgin, IL 60120
- Type:
- Single Family
- Sq.Ft.:
- 2,648
- Status:
- Active
- Beds:
- 4
- Lot size:
- 0.25 Acres
- Year built:
- 1890
- Baths:
- 3.00
- MLS#:
- 12020630
ADDITIONAL INFORMATION
A fantastic Victorian for sale in Elgin Historic District! You will enjoy the character of this home including the original architecture with multiple porches and plenty of space with 4 bedrooms, large new kitchen and first floor laundry. A previous addition provides for a large kitchen/dining room area and huge master suite, resulting in over 2,600 sq ft of living space. The huge master bedroom (20x16) has wall of closets and full bath. Many recent updates including kitchen 2023, electric service 2021, half bath 2022, master bath 2021, garage door 2020 and more! Lots of outdoor space with a private fenced back yard. Don't miss this beautiful home! Selling 'as is'.
$139,000
467 N Spring Street Elgin, IL 60120
- Type:
- Single Family
- Sq.Ft.:
- 1,140
- Status:
- Active
- Beds:
- 2
- Year built:
- 1943
- Baths:
- 1.00
- MLS#:
- 12026945
ADDITIONAL INFORMATION
Calling all investors! Cash Only. 2-bed 1-bath ranch with prime location nestled in the heart of the Northeast side of Elgin~ just minutes from Gail Borden Library, Fox River, bike and walking paths and downtown Elgin! Sold AS-IS/WHERE-IS. The homes roof has recently been replaced but the interior will need repair including repairs needed from previous water damage etc. Buyer will be responsible for clean out and removing any property that the seller does not take with them. Eat in kitchen with table space and the spacious living room has beautiful masonry fireplace. Great opportunity to make repairs and flip or hold as income property. Easy access to Metra and expressways.
$300,000
541 Cookane Avenue Elgin, IL 60120
- Type:
- Single Family
- Sq.Ft.:
- 1,301
- Status:
- Active
- Beds:
- 3
- Lot size:
- 0.15 Acres
- Year built:
- 1957
- Baths:
- 2.00
- MLS#:
- 12013832
ADDITIONAL INFORMATION
***MULTIPLE OFFERS RECEIVED. HIGHEST AND BEST DUE SUNDAY AT 7PM. Welcome to easy living in this charming ranch home nestled in a desirable neighborhood! Boasting a functional layout, this residence offers the convenience of single-level living with the added bonus of a full basement retreat. Step inside to discover a cozy eat-in kitchen, perfect for casual dining and entertaining. The spacious living area is bathed in natural light, creating a warm and inviting atmosphere for gatherings with family and friends. With 3 bedrooms and 2 full baths, this home provides comfortable accommodation for all. Outside, a large fenced yard awaits, offering plenty of space for outdoor activities and relaxation. But the true highlight of this home is the full basement, complete with a generous rec room featuring a fireplace - ideal for cozy evenings spent indoors. Additionally, the basement offers ample storage space and a full bath for added convenience. Located in a sought-after neighborhood, this home offers easy access to amenities, schools, and recreational facilities. Don't miss the opportunity to make this your forever home. Schedule your showing today!"
$305,000
67 N Liberty Street Elgin, IL 60120
- Type:
- Single Family
- Sq.Ft.:
- 1,872
- Status:
- Active
- Beds:
- 4
- Year built:
- 1920
- Baths:
- 2.00
- MLS#:
- 12026539
ADDITIONAL INFORMATION
Amazing 4 bedroom/2 bathroom home in an excellent location close to school, shopping, and much more! Spacious rooms, open basement, 2 car garage, and an entertaining yard. It has beautiful kitchen cabinets and granite countertops. Comfortable outside fenced area. On site laundry. Newer electric, HVAC, and plumbing. Plenty of storage for the whole family.
- Type:
- Single Family
- Sq.Ft.:
- 918
- Status:
- Active
- Beds:
- 2
- Lot size:
- 0.27 Acres
- Year built:
- 1949
- Baths:
- 2.00
- MLS#:
- 12026541
ADDITIONAL INFORMATION
Charming 2-bedroom 2 bath bungalow nicely located on a low traffic street. Fresh paint, Fenced yard. The generous yard backs up to a wooded area and overlooks a creek. Hardwood floors, stainless appliances, and some newer windows. Enjoy your morning tea or coffee on the sun porch at the rear of the home. This has a partially finished basement for added living area and additional storage. Clean detached 1 car garage has tongue and groove panel finish. Roof is approx 15 years old. Sold "as is"
ADDITIONAL INFORMATION
This is your new home, It has a nice open floor plan. When you walk in your new home you walk into a living room with a vaulted ceiling. It has two sky lights giving plenty of daylight. You walk into the dining that is separate. When you walk through the dining room you are lead to either the kitchen or the the huge size family room with a wood burning fire place. The living room walks out to a sliding glass door which takes you to a 30/14 deck. Does anyone have a deck that big to entertain. The yard is more than a half acre. We have two sheds to facilitate storage or any lawn needs because your gong to need it on this over half acre lot. I forgot to mention the oversized 23/23 garage. Let me just say this again. This is your new home.
$289,900
620 Oakland Avenue Elgin, IL 60120
- Type:
- Single Family
- Sq.Ft.:
- 1,778
- Status:
- Active
- Beds:
- 3
- Year built:
- 1939
- Baths:
- 2.00
- MLS#:
- 12024562
ADDITIONAL INFORMATION
Absolutely charming! All brick vintage home on nice deep level fenced lot! Enter into the foyer with tile flooring, crown molding and arched doorway leading into the cozy living room with crown molding and plenty of natural light! Very functional kitchen with oak cabinetry and all appliances stay! Separate dining room with exterior access to the covered rear porch! Custom built-in in hallway! Convenient 1st floor bedrooms! 1st floor full bath with custom tile work! Huge 2nd floor master suite with vaulted ceilings, separate sitting area, awesome wood burning stove and full bath! Full unfinished basement with taller ceilings give you endless possibilities! Detached 2 car brick garage! Very close to shopping, transportation and walk to Lords Park! Very well cared for home!
$279,500
1216 Hackberry Court Elgin, IL 60120
- Type:
- Single Family
- Sq.Ft.:
- 1,208
- Status:
- Active
- Beds:
- 3
- Lot size:
- 0.18 Acres
- Year built:
- 1996
- Baths:
- 3.00
- MLS#:
- 12020763
- Subdivision:
- Country Brook
ADDITIONAL INFORMATION
Here's a great opportunity to build equity! These are homes similar to this listed over $300k without a basement! General TLC needed but solid house! Great cul-de-sac location! Deep garage! Tile entry! Large living/dining room combo with vaulted ceilings and oversized front window with window seat! Very functional eat-in kitchen with plenty of cabinetry and sliding glass door to the deck and nice level backyard! Spacious master bedroom with large closet and direct access to full bath! Gracious size secondary bedrooms! Huge finished basement with rec room with extra recessed lighting, wet bar-perfect for entertaining and 2 separate rooms great for office and craft room! Separate storage area! Ultra bath with deep soaker tub and walk-in shower! Being sold AS IS! Check the comps! Priced below market! Close to I-90 access and train!
$350,000
674 Forest Avenue Elgin, IL 60120
- Type:
- Single Family
- Sq.Ft.:
- 1,494
- Status:
- Active
- Beds:
- 4
- Year built:
- 1900
- Baths:
- 3.00
- MLS#:
- 12001445
ADDITIONAL INFORMATION
Experience the epitome of modern living in this stunning 2-story home nestled just a half block away from the picturesque Lord's Park. Boasting 3 bedrooms, 2.5 bathrooms, an office, and a spacious 2.5 car garage, this residence offers ample space for comfortable living. Step inside to discover a meticulously updated interior featuring 42" cabinets adorned with crown molding, elegant quartz countertops, and stainless steel appliances in the kitchen. New luxury vinyl plank floors and can lights illuminate the space, creating a warm and inviting ambiance throughout. The master bedroom has its own private full bath. Outside, a brand new front porch awaits, perfect for enjoying morning coffee or evening sunsets. This home has been thoughtfully renovated with a new roof, windows, HVAC, water heater, and AC, ensuring years of worry-free enjoyment. Beyond its immaculate interior, the location is unbeatable, with Lord's Park just steps away, boasting walking paths, ponds, a zoo, tennis courts, and a basketball court. Plus, enjoy convenient access to I90, RT 20, Randall Rd, and downtown Elgin, making errands and entertainment a breeze.


© 2024 Midwest Real Estate Data LLC. All rights reserved. Listings courtesy of MRED MLS as distributed by MLS GRID, based on information submitted to the MLS GRID as of {{last updated}}.. All data is obtained from various sources and may not have been verified by broker or MLS GRID. Supplied Open House Information is subject to change without notice. All information should be independently reviewed and verified for accuracy. Properties may or may not be listed by the office/agent presenting the information. The Digital Millennium Copyright Act of 1998, 17 U.S.C. § 512 (the “DMCA”) provides recourse for copyright owners who believe that material appearing on the Internet infringes their rights under U.S. copyright law. If you believe in good faith that any content or material made available in connection with our website or services infringes your copyright, you (or your agent) may send us a notice requesting that the content or material be removed, or access to it blocked. Notices must be sent in writing by email to DMCAnotice@MLSGrid.com. The DMCA requires that your notice of alleged copyright infringement include the following information: (1) description of the copyrighted work that is the subject of claimed infringement; (2) description of the alleged infringing content and information sufficient to permit us to locate the content; (3) contact information for you, including your address, telephone number and email address; (4) a statement by you that you have a good faith belief that the content in the manner complained of is not authorized by the copyright owner, or its agent, or by the operation of any law; (5) a statement by you, signed under penalty of perjury, that the information in the notification is accurate and that you have the authority to enforce the copyrights that are claimed to be infringed; and (6) a physical or electronic signature of the copyright owner or a person authorized to act on the copyright owner’s behalf. Failure to include all of the above information may result in the delay of the processing of your complaint.
Elgin Real Estate
The median home value in Elgin, IL is $193,600. This is lower than the county median home value of $236,500. The national median home value is $219,700. The average price of homes sold in Elgin, IL is $193,600. Approximately 62.29% of Elgin homes are owned, compared to 30.87% rented, while 6.84% are vacant. Elgin real estate listings include condos, townhomes, and single family homes for sale. Commercial properties are also available. If you see a property you’re interested in, contact a Elgin real estate agent to arrange a tour today!
Elgin, Illinois 60120 has a population of 112,628. Elgin 60120 is more family-centric than the surrounding county with 39.87% of the households containing married families with children. The county average for households married with children is 39.24%.
The median household income in Elgin, Illinois 60120 is $63,655. The median household income for the surrounding county is $74,862 compared to the national median of $57,652. The median age of people living in Elgin 60120 is 34.1 years.
Elgin Weather
The average high temperature in July is 83.7 degrees, with an average low temperature in January of 13.4 degrees. The average rainfall is approximately 37.8 inches per year, with 29 inches of snow per year.
