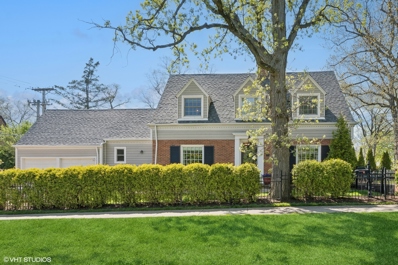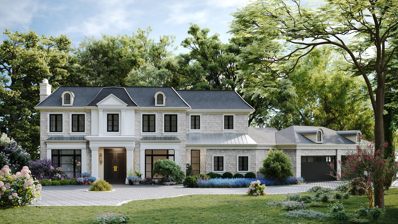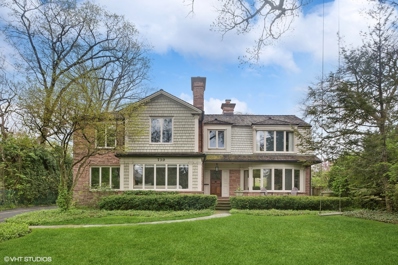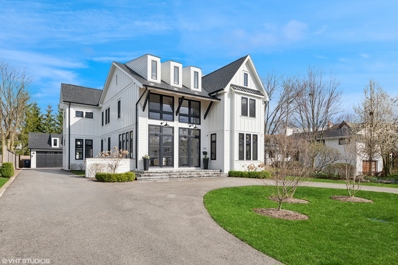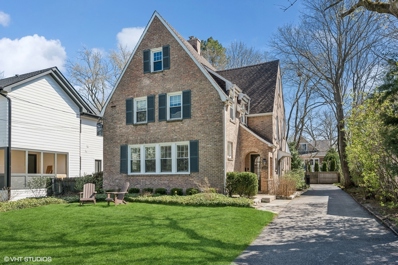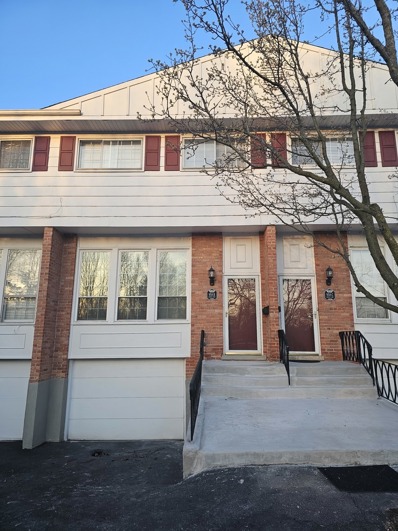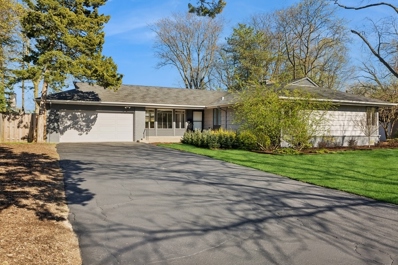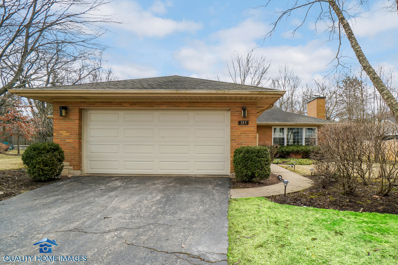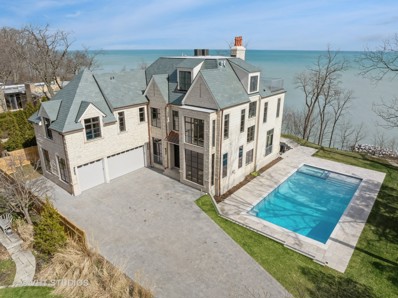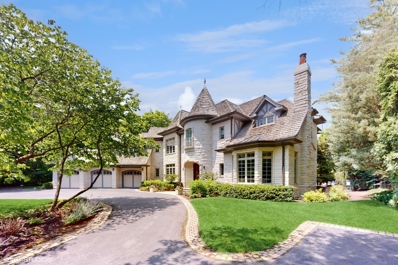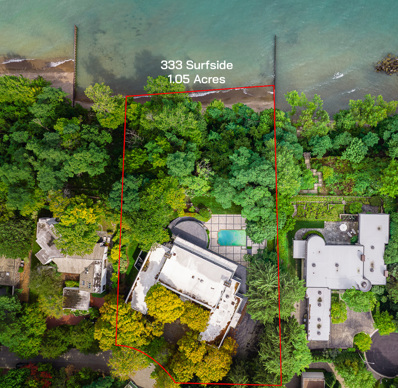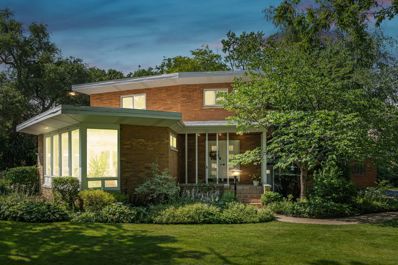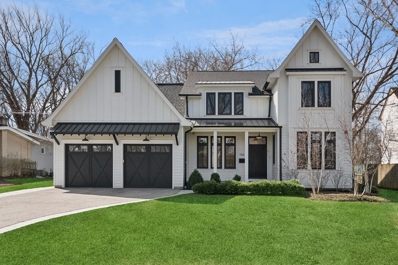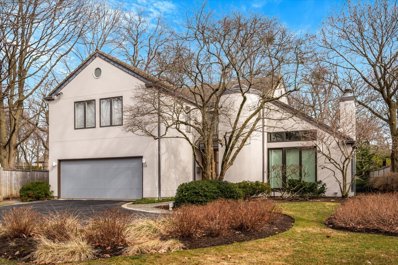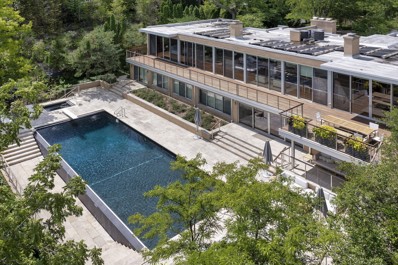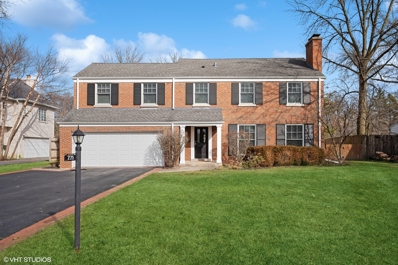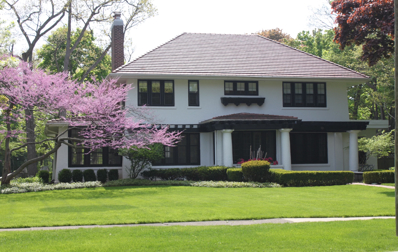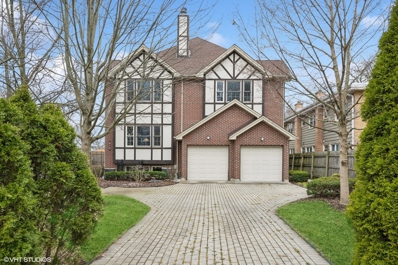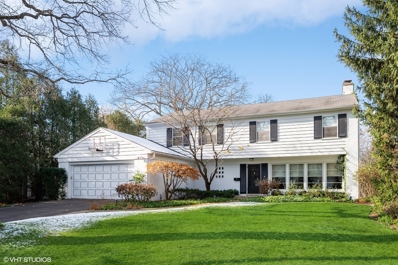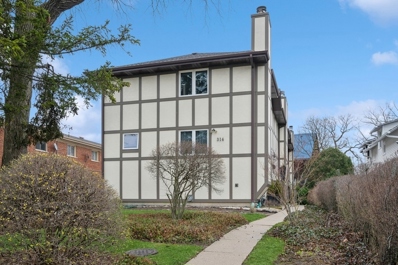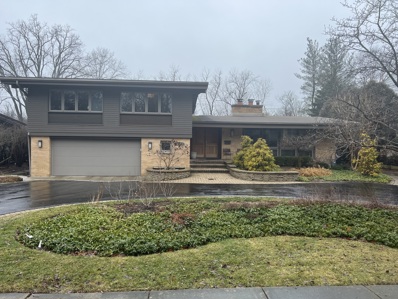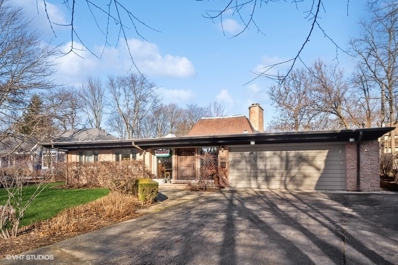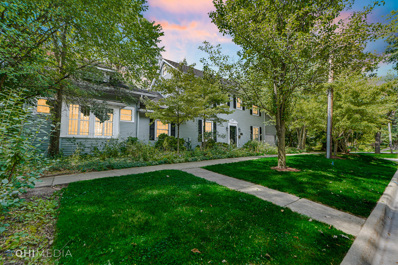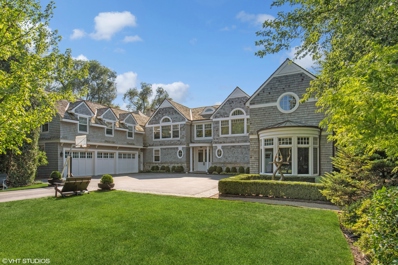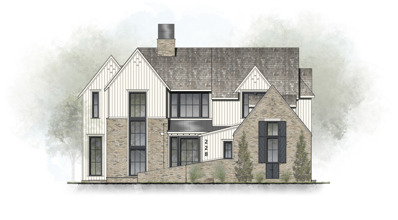Glencoe IL Homes for Sale
$997,000
300 Vernon Avenue Glencoe, IL 60022
- Type:
- Single Family
- Sq.Ft.:
- n/a
- Status:
- Active
- Beds:
- 3
- Lot size:
- 0.16 Acres
- Year built:
- 1943
- Baths:
- 3.00
- MLS#:
- 12045083
ADDITIONAL INFORMATION
This charming brick and cedar home radiates warmth and elegance at every turn. Located in Glencoe's prestigious presidential district, walkable to downtown Glencoe and Hubbard Woods. With 3 bedrooms and 2.1 bathrooms, this gem boasts an abundance of natural light throughout with oversized windows, a graciously sized living room featuring a gas fireplace and bookcases, a convenient first-floor office, and powder room. Enjoy the stylish dining room that flows seamlessly into the kitchen, equipped with stainless steel appliances, a beverage fridge, and new custom island. The second floor features 3 bedrooms, a hall bathroom and primary bedroom with en-suite bathroom and walk-in closet. Many improvements were done to the house including a fully renovated hall bathroom, updated primary bath, new carpet, new light fixtures, new roof, new landscaping, etc. The finished basement offers a spacious rec area, a dedicated exercise room, laundry room, and storage space. To complete this gorgeous home revel in the attached 2-car garage, a delightful yard enclosed by charming iron fencing, and a brick paver patio ideal for outdoor entertaining and relaxation. Walk to Watts park, South school, train and town.
$7,488,000
219 Lincoln Drive Glencoe, IL 60022
- Type:
- Single Family
- Sq.Ft.:
- 12,709
- Status:
- Active
- Beds:
- 5
- Lot size:
- 0.76 Acres
- Year built:
- 2024
- Baths:
- 11.00
- MLS#:
- 12035327
ADDITIONAL INFORMATION
Nestled within the serene landscape of a cul-de-sac in Glencoe, this bespoke luxury estate, meticulously designed by a renowned designer, exudes timeless elegance and modern opulence. A symphony of stone and limestone, this new construction masterpiece offers an unparalleled lifestyle of refinement and sophistication. Beyond its stately facade, discover a wealth of amenities including a sparkling pool with a fully decked out pool house, two outdoor kitchens, outdoor fireplace, a four-car garage, elevator, and an indoor sports court. The main floor beckons with an expansive foyer leading gracefully into the Great Room, while the gourmet kitchen boasts double islands, SubZero refrigerator and freezer, Wolf double ovens, Wolf range, Miele built-in coffee maker, and two dishwashers. A breakfast area overlooks the lush yard and ravine, complemented by a butler's pantry with beverage/wine cooler, seamlessly flowing into the dining room. Additional main floor delights include a guest bedroom with en suite, an office, powder room, and a vast mudroom with full bath and laundry. Ascend to the second level where the grand primary suite awaits, featuring an 18x14 walk-in closet, sumptuous bathroom, and beverage center. Three more bedrooms, all with en suite baths and walk-in closets, ensure comfort and privacy. The lower level is an entertainer's haven, offering a recreation room, exercise room, guest bedroom with en suite, wet and dry saunas, theater room with 5.1 Surround Sound & Rockwool sound insulation, wet bar, and access to the indoor sports court. Additional highlights include a power generator, Brava roof tiles, white oak hardwood flooring, Control4 pre-wiring with iPad wall mounted controllers, custom closet organizers, and more! With its proximity to the Metra station, downtown Glencoe, Duke park, and acclaimed schools, this residence epitomizes luxurious living at its finest.
$1,800,000
730 Longwood Avenue Glencoe, IL 60022
- Type:
- Single Family
- Sq.Ft.:
- 4,818
- Status:
- Active
- Beds:
- 4
- Year built:
- 1959
- Baths:
- 4.00
- MLS#:
- 12043188
ADDITIONAL INFORMATION
Handsome and distinctive home in a fantastic location and beautiful setting just steps from Lake Michigan, on one of Glencoe's prettiest and most sought-after streets! This well-built home offers very large rooms, interesting architectural details and a secluded backyard. Designed by Robert Arnold who made extensive use of poplar and bluestone, this home offers timeless charm and an abundance of space. Step inside to discover generously proportioned rooms including the large living room with cozy fireplace and dual sets of bay windows while the handsomely paneled family room, also featuring a fireplace, offers versatility of use and could be a serene library or a unique home office retreat. Big eat-in kitchen with great natural light streaming thru large windows, complimenting the granite counters, stainless steel appliances and generous workspace. Adjacent, the inviting breakfast area sets the scene for casual dining, seamlessly blending function with style. Entertain your family and friends in the spacious formal dining room, adorned with crown molding and ample space for hosting memorable gatherings. The sunlit rear family/playroom with skylights overlooks the back yard with access to the patio - an ideal setting for outdoor relaxation and enjoyment. The 1st floor also includes a convenient mudroom connected to the attached 2 car garage. A graceful staircase leads you to the 2nd floor where the big primary suite awaits you with 4 separate closets and a primary bath with double sink, soaking tub, walk-in steam shower and heated floors. The 2nd floor laundry room provides both convenience and ample storage, while three additional guest bedrooms (one en-suite) and two full bathrooms complete the upper level. Downstairs, the finished basement offers many possibilities as a recreational haven, home office, or fitness space. Location doesn't get better than this! Close proximity to fine restaurants and shops in downtown Glencoe and Hubbard Woods. Steps to Lakefront Park, tennis courts, the beach, and trains...Live your best Lake Life!
$2,499,000
373 Bluff Street Glencoe, IL 60022
- Type:
- Single Family
- Sq.Ft.:
- 5,187
- Status:
- Active
- Beds:
- 4
- Lot size:
- 0.25 Acres
- Year built:
- 2020
- Baths:
- 6.00
- MLS#:
- 12034910
ADDITIONAL INFORMATION
Gorgeous south Glencoe 2020 construction on an extra wide lot. Bright home with tons of windows and a warm, modern interior. Massive west facing, floor to ceiling windows off the front elevation lights up the beautiful formal living and dining areas - impressive entertaining space. The luxury chef's kitchen features Sub Zero refrigerator, Wolf 6 burner range, 2 Bosch dishwashers, custom cabinetry with upgraded pull out shelving, quartz countertops, custom coffee/appliance station & 11 foot island with 2 1/2 thick waterfall countertop. The kitchen is open to a large family room with more floor to ceiling windows, a fireplace, and immediate access to a large blue stone patio with outdoor kitchen - perfect casual hangout space. Professionally finished mudroom with closed cubby storage and wide plank tiled flooring. 4 bedrooms on the second level all with ensuite baths & a large laundry room with additional storage. The tranquil primary bedroom has two walk in closets and a huge primary ensuite bath with soaking tub, double vanity, large walk in shower, linen storage and more windows for natural light. Vaulted ceilings in the primary, and two of the remaining three bedrooms. The finished lower level has massive windows in both the main area and 5th bedroom - so much natural light it does not even feel like a basement. The lower level includes Karndean bleached walnut floors, 10' ceilings, a second fireplace, beverage fridge, sink, full bathroom, plus large walk in storage area. Wide plank, white oak flooring on the main level and second floor - zero carpeting. Energy efficient and eco friendly Oknoplast turn and tilt windows. The exterior is a combination of smooth lap with board and batten siding and metal roofing accents. Three car detached garage with custom shelving, 100 amp electrical service for electric car, and upper storage area with windows - bring your design ideas. The lot is fully landscaped with in grounds sprinklers and a fenced backyard. This is a gorgeous pocket of Glencoe buffered to the west by the Skokie Country Club golf course, quick access to Tower road & the 94, close to downtown Glencoe AND Winnetka's Downtown Hubbard Woods.
$1,099,000
440 Drexel Avenue Glencoe, IL 60022
- Type:
- Single Family
- Sq.Ft.:
- n/a
- Status:
- Active
- Beds:
- 4
- Lot size:
- 0.16 Acres
- Year built:
- 1925
- Baths:
- 3.00
- MLS#:
- 12036449
- Subdivision:
- Hubbard Woods
ADDITIONAL INFORMATION
THIS ONE CHECKS ALL THE BOXES! THE PERFECT BLEND OF VINTAGE CHARM AND MODERN UPDATED AMENITIES WITH A SENSATIONAL FLOOR PLAN. MAIN LEVEL FEATURES A LARGE LIVING ROOM WITH CUSTOM BUILT-IN'S, BEAUTIFUL FIREPLACE WITH CUSTOM MANTEL, AND PLANTATION SHUTTERS. THE SPACIOUS FORMAL DINING ROOM IS PRIME FOR ENTERTAINING. THE UPDATED WHITE KICHEN HAS STAINLESS APPLIANCES, A FARMHOUSE SINK, TILE BACKSPLASH AND A BRAND-NEW RANGE AND HOOD. KITCHEN OPENS TO THE BRIGHT AND SPACIOUS FAMILY ROOM WITH EXPOSED BRICK AND A BEAUTIFUL VIEW OF THE BACKYARD AND PATIO! SECOND FLOOR HOUSES FOUR BEDROOMS AND TWO FULL BATHROOMS. SERENE PRIMARY SUITE WITH MARBLE ENSUITE BATHROOM WITH WALK IN SHOWER. THREE ADDITIONAL BEDROOMS AND A CHARMING RECENTLY UPDATED HALL BATH. 3RD FLOOR ATTIC SPACE WAS TRANSFORMED INTO A DREAMY PLAYROOM WITH VAULTED CEILINGS, NEW DRYWALL, HEATING/COOLING, FLOORS- A PERFECT ALTERNATIVE TO A BASEMENT PLAYROOM! UNFINISHED LARGE BASEMENT WITH AMPLE STORAGE AND LAUNDRY CREATE ENDLESS POSSIBILITIES IF YOU WANT TO FINISH OFF MORE SPACE. CHARMING REAR PATIO, FENCED IN YARD, AND 2 CAR GARAGE COMPLETE THIS FANTASTIC HOME! THIS SUPERB GLENCOE LOCATION IS WALKING DISTANCE TO PARKS, SCHOOLS, SHOPPING AND MORE- A BONUS IS THE ABILITY TO USE BOTH DOWNTOWN GLENCOE AND HUBBARD WOODS BUSINESS DISTRICTS! OFFERS DUE 4/27 BY 5PM! THANK YOU!
- Type:
- Single Family
- Sq.Ft.:
- 1,208
- Status:
- Active
- Beds:
- 3
- Year built:
- 1973
- Baths:
- 3.00
- MLS#:
- 12024964
ADDITIONAL INFORMATION
Unique GLENCOE 3 bedroom 2 1/2 bath townhouse in nationally recognized New Trier school district. Three blocks to town and train station. Across the street from the Greenbay trail and the health facilities in the Glencoe Park District Takiff community center. Three living levels with heated lower-level floor providing private walkout through sliding doors to private fenced backyard. All redone with updates throughout. Warm dark wood floors, all repainted neutral light grey walls, and recessed lighting in all rooms. Renovated kitchen with all stainless steel appliances. New windows and blinds. Updated bathrooms. Laundry area for washer, dryer and utility sink. Separate utility room for appliances and storage. One car garage. Fenced backyard, grass cut by HOA, and deck rebuilt in 2019. Extra reserved parking spot. Newer roof, chimney tuckpointing/cap, and appliances all from 2019. New hot water heater 2024. Low association fees. Pets OK. Rentals allowed. Everything done and move-in ready.
- Type:
- Single Family
- Sq.Ft.:
- n/a
- Status:
- Active
- Beds:
- 3
- Year built:
- 1959
- Baths:
- 2.00
- MLS#:
- 12031026
ADDITIONAL INFORMATION
A TRUE GEM!! This sweet Mid Century Ranch by noted local 1950's Builder, Greta Lederer offers amazing quality construction, vintage details, and incredible infrastructure updates! Expansive 85 x 130 beautiful newly landscaped lot, and "best of both worlds" serene location close to the bike trails and forest preserve/Skokie Lagoons, yet just two houses west of West School and playfields/playgrounds. Inside, the light is spectacular as the windows are plentiful and orient--east, south and west. The inviting great room is highlighted by the two-sided gas log fireplace and pristine original millwork above. Sliding doors open to a fabulous private patio, and expansive, private, fenced backyard. Substantial Landscaping since 2020 with a Japanese linear flair. All organic lawn care. A nod to it's mid/mod roots--the open kitchen/dining area embraces the original light wood cabinets (in wonderful condition) and expansive countertops. Two sets of thoughtful pocket doors can separate living or cooking from entertaining spaces. The hall bath showcases new vanity, toilet and flooring. More living space in the lower level rec room and large utility/storage rooms. The "heavy lifting" has been done! Since 2020--new roof, new 4" solid wood hardwood floors, new high efficiency Bosch Heat pump (CAC), new high efficiency Trane furnace, new Reliance 50 gal high efficiency power vent HW heater, New Trane Clean Effects whole-home air purifier/cleaner, Trane whole-home humidifier and Ecobee thermostat. Upgraded electrical panel to 200 amp and added, (60 amp) Tesla Charger in the garage. New Bosch kitchen appliances and new LG Washer/Dryer. The list goes ON!(Comprehensive list under additional info.) Seller has Original Blueprints. A LOT to LOVE in Glencoe!
$939,900
335 Brookside Lane Glencoe, IL 60022
- Type:
- Single Family
- Sq.Ft.:
- 1,903
- Status:
- Active
- Beds:
- 3
- Lot size:
- 0.25 Acres
- Year built:
- 1957
- Baths:
- 2.00
- MLS#:
- 12031601
ADDITIONAL INFORMATION
VERY WELL MAINTAINED AND UPDATED RANCH IN GREAT LOCATION ON QUIET STREET. 3 BEDROOMS, 2 BATHROOMS, UPDATED KITCHEN WITH PANTRY AND EATING AREA. UPDATED BATHROOMS. HARDWOOD FLOORS. LARGE PARTIALLY FINISHED BASEMENT WITH REC. ROOM, CEDAR CLOSET AND A LOT OF STORAGE. 2 CAR ATTACHED GARAGE. HOUSE GENERATOR. COZY AND PRIVATE BACKYARD WITH COVERED PATIO. THE HOUSE IS IN GOOD CONDITION. SOLD AS-IS. OWNER IS ILLINOIS RE LICENSEE.
$9,475,000
585 Longwood Avenue Glencoe, IL 60022
- Type:
- Single Family
- Sq.Ft.:
- 8,700
- Status:
- Active
- Beds:
- 6
- Lot size:
- 0.85 Acres
- Year built:
- 2023
- Baths:
- 9.00
- MLS#:
- 12027149
ADDITIONAL INFORMATION
GREAT OPPORTUNITY TO OWN MAGNIFICENT LAKE FRONT PROPERTY IN EAST GLENCOE ON ONE ACRE LOT. THIS LAKE FRONT HOUSE IS APP. 10,000 SQ. FEET TOTAL FINISHED SPACE. IT BOASTS 137' OF LAKE FRONT. ENJOY INCREDIBLE LAKE VIEWS THROUGH FLOOR TO CEILING WINDOWS AROUND THE HOUSE! ALL 7 BEDROOM ARE EN-SUITE, 8.1 BATHROOMS HAVE HEATED FLOORS, GOURMET KITCHEN WITH OVERSIZED ISLAND AND BREAKFAST AREA OVERLOOKING THE LAKE. OTHER AMENITIES INCLUDE MEDIA ROOM, EXERCISE ROOM, SEVERAL ART TV'S, SECURITY SYSTEM, 2 WET BARS, WINE CELLAR, ELEVATOR, SPORT COURT, POOL, TRAM TO THE LAKE, BACKUP GENERATOR AND MUCH, MUCH MORE! AGENT OWNED.
$3,975,000
165 Maple Hill Road Glencoe, IL 60022
- Type:
- Single Family
- Sq.Ft.:
- 10,062
- Status:
- Active
- Beds:
- 6
- Lot size:
- 0.72 Acres
- Year built:
- 2000
- Baths:
- 8.00
- MLS#:
- 12027144
ADDITIONAL INFORMATION
This stunning East Glencoe custom home with 6+ bedroom suites is situated on an expansive .72 acre lot. The beautifully landscaped backyard includes an in-ground pool, hot tub, brick patio. The house was completely updated with modern lighting, wallpaper, new front door, all remodeled bathrooms with new tile, vanities, plumbing and new backlit mirrors. The newly updated chef's kitchen has an oversized center island & breakfast bar and sun-filled breakfast room with a coffee/wine bar. Three stop elevator is a valuable asset for home owners. All four fireplaces were completely redone up to the industry standards. The upper level includes a primary suite with private bath, multiple walk-in closets, balcony, & sitting room plus 4 additional bedroom suites. New floors were installed on all three levels. The lower level has hardwood floors, wet bar & mini kitchen, sauna, 19' x 26' versatile recreation room, media room, exersize room, bedroom/office and storage. New reclining leather seats were installed in the home movie theater. This home has a heated three car garage, complete alarm system, sprinkler system, Generac backup generator, and new mechanicals. Several new Art TV's were installed throughout the house and are included in the price. This neighborhood location makes it easy to walk into town, train, schools, lakefront, restaurants, parks, shopping, golf courses, Writer's Theater, Botanic Gardens, Ravinia, and the Green Bay Trail.
$8,000,000
333 Surfside Place Glencoe, IL 60022
- Type:
- Single Family
- Sq.Ft.:
- 5,481
- Status:
- Active
- Beds:
- 7
- Lot size:
- 1.05 Acres
- Year built:
- 1965
- Baths:
- 9.00
- MLS#:
- 12016019
- Subdivision:
- East Glencoe
ADDITIONAL INFORMATION
Incredibly rare opportunity. Gorgeous Glencoe lakefront property. 1+ acre private compound with an abundance of mature trees and table land offering exceptional unobstructed lake views. Unusually substantial private sandy beach. Located less than a mile from beautiful & hip downtown Glencoe at the end of a quiet cul-de-sac. So many options for the new owner to explore. Seller has worked with renowned architect Paul Konstant, who has designed a home for athletic empty nesters and their family, offering the feel of sophisticated lake house living...All plans and permits included with the sale (permits approved, though not yet purchased) for a spectacular plan. Option 2, tear down existing home and bring your own architect and design your own plan. Option 3, rehab existing 5500 square foot ranch home with grand-scale rooms, floor-to-ceiling windows, high ceilings, walk-out lower level, and deep balconies/terraces and huge patio with pool. The best life has to offer can be yours!
$1,400,000
1160 Skokie Ridge Drive Glencoe, IL 60022
- Type:
- Single Family
- Sq.Ft.:
- 3,192
- Status:
- Active
- Beds:
- 4
- Lot size:
- 0.5 Acres
- Year built:
- 1954
- Baths:
- 4.00
- MLS#:
- 12026880
ADDITIONAL INFORMATION
Discover the perfect retreat in this beautiful, one-of-a-kind mid-century oasis. This spacious, five-bedroom, three-and-a-half-bath home is situated on an oversized half-acre lot with a stunning landscape designed by a former Botanic Garden designer. The backyard is complete with a waterfall garden, pear and cherry orchard, large 9-foot deep pool with diving board and a smart pool lighting system that can be controlled from your phone, expansive patio, extensive landscape lighting throughout the pool and patio area, hot tub hookup, and a pool house featuring a bathroom, changing room, pool heater and mechanicals, and plenty of storage. This updated home boasts original details such as built-ins, hardwood and bamboo floors, and windows walls. Plus, the updated kitchen includes an indoor gas grill and a breakfast bar, and the family room has a vaulted ceiling, exposed brick, and a fireplace. Bathrooms on the upper-level feature heated floors, jacuzzi tubs, and heated bidet toilets. The lower level has a full bath, bedroom, recreation room, cedar closet, and laundry with access to the two-car attached garage. Recent upgrades such as the new Eco-friendly 15 year silicone white roof coating put on in 2020, new dishwasher, two new refrigerators, new dryer, new utility sink, freshly painted interior, new carpet, new HVAC fan, new pool water heater and filter, new waterfall pump, newly upgraded pool room (new faucet, toilet, paint and water heater), new wiring for backyard lamps, new sprinkler system PVB backflow device, new driveway, and tesla charger, as well as convenient access to all Glencoe has to offer, makes this a must-see home. Of note only half a mile to Green Bay Trail and Glencoe Golf Club, 1 mile from Chicago Botanic Garden, Skokie Lagoon, Ravinia Park, and the Glencoe Train Station (UP-N Metra line), .8 miles to West School, 1.2 miles to Central School, and 1.5 miles to Glencoe Beach.
$2,350,000
766 Elder Court Glencoe, IL 60022
- Type:
- Single Family
- Sq.Ft.:
- 5,334
- Status:
- Active
- Beds:
- 4
- Lot size:
- 0.26 Acres
- Year built:
- 2020
- Baths:
- 6.00
- MLS#:
- 12026278
ADDITIONAL INFORMATION
This exceptional 2020 New Construction home is enhanced by deluxe finishes, an ideal open floorplan, 3 floors of stylish living + a large quarter-acre property with fabulous views of the Forest Preserve. The masterful interpretation exudes classic quality, sophisticated design and provides both comfort and luxury with its nod to the future. The stunning kitchen features SubZero and Wolf appliances, 2 dishwashers, a large island with a 2nd sink, spacious breakfast area and opens to the family room w/ fireplace ... these areas enjoy a wall of windows overlooking the large backyard and the peaceful wooded scenery. The Second floor offers 4 bedrooms each with an ensuite bath, custom closet and custom shades. Enjoy the privacy of the primary suite, its walk-in closet and spa-like serene bath with soaking tub & separate shower. Convenient 2nd floor laundry has generous space plus a sink. Party bonus ... lower level is beautifully finished with space for all ages and activities! Large recreation room, another fireplace, a wet bar with a refrigerator, the 5th bedroom (or office), a full bath and a bonus room ideal for wine storage. Appealing outdoor space has a large weathered gray plank patio with built-in grill and custom-installed bistro poles and lights. And a large backyard for gardeners and play equipment! Quality highlights include white oak hardwood flooring throughout (refinished 3/2024 before marketing the house); a 2 car-attached & heated garage that opens to the mudroom; exterior w/some maintenance-free Hardie Hard Plank Siding (smooth lap plus board & batten siding); metal roofing accents; imported European Tilt & Turn windows. Significant improvements by current owners include: Lutron Caseta smart lighting system w/app control; updated thermostats; patio extension; outside trash enclosure; Shade Store custom shades (some motorized); Elfa custom closets throughout; laundry room shelving; security system; Ring doorbell on each exterior door; heated garage; patio & front porch heaters. Pristine, dazzling and turnkey ... a 10 out of 10!
$1,749,000
226 Franklin Road Glencoe, IL 60022
- Type:
- Single Family
- Sq.Ft.:
- 4,343
- Status:
- Active
- Beds:
- 5
- Lot size:
- 0.26 Acres
- Year built:
- 1990
- Baths:
- 5.00
- MLS#:
- 12003400
ADDITIONAL INFORMATION
East Glencoe with LOW taxes! This meticulous home is flooded with natural light through the oversized windows and skylights. Great floor plan with plenty of room for entertaining guests. 5 bedrooms (one currently used as office) and 3 full baths on the second level. The primary suite has a lovely bathroom with a double vanity and walk in shower, fireplace and plenty of closets. The main floor includes a separate dining room, large living room with vaulted ceilings, kitchen with a breakfast room, screened in porch and a mudroom off of your 2 car attached garage. The full finished basement has a graciously sized recreation room, a craft room, darkroom, laundry and bathroom. Loads of storage throughout. Professionally landscaped with mature trees and blooming plants. One of a kind home with one owner. Whether you are looking for proximity to the lake, town, train or parks this location has it all.
$8,700,000
595 Longwood Avenue Glencoe, IL 60022
- Type:
- Single Family
- Sq.Ft.:
- 8,775
- Status:
- Active
- Beds:
- 7
- Lot size:
- 1.67 Acres
- Year built:
- 1970
- Baths:
- 7.00
- MLS#:
- 12023400
ADDITIONAL INFORMATION
Home expands 132 feet facing Lake Michigan! Absolutely unbelievable value! Nestled on nearly two acres of prime lakefront property in Glencoe, this stunning 8,700+ square foot home boasts unparalleled privacy and natural beauty. Unlike other properties on the lake side of Longwood, which share their lot with a front and back home, this property enjoys full ownership of the land from the street to the lake, offering a grand entrance with a spacious front yard and a breathtaking backyard that includes unobstructed views of the lake. This magnificent home underwent a complete renovation in 2007, including new baths, kitchen, flooring, electric, plumbing, and the addition of a stunning infinity pool and hot tub overlooking Lake Michigan. The house features jaw dropping views of the lake from almost every room offering an abundance of serene natural light. The finishes are luxurious and timeless, featuring walnut flooring, top-of-the-line stainless steel appliances, exquisite custom cabinetry and millwork, and natural stone baths. With seven bedrooms, five bathrooms, and two powder rooms, the primary suite is located on the main living level. The layout is open and bright, yet still allows for ample privacy with family rooms on two floors, a large exercise room, an office, and a den. The home also includes a four-car garage, a dog run, two laundry rooms, and a winding staircase leading to a seawall-protected lake frontage. Every corner of this home will take your breath away. While this property enjoys a peaceful oasis, it is also situated in the heart of Glencoe and is steps from Glencoe Beach and Glencoe's charming downtown area featuring a grocery store, restaurants, boutiques, doctor's offices, a post office and the original HomeTown Coffee and Juice restaurant. This extraordinary home offers serene privacy while being located in the center of the community.
$1,430,000
771 Valley Road Glencoe, IL 60022
- Type:
- Single Family
- Sq.Ft.:
- 2,672
- Status:
- Active
- Beds:
- 4
- Year built:
- 1951
- Baths:
- 3.00
- MLS#:
- 12006422
ADDITIONAL INFORMATION
Step into timeless elegance with this classic brick colonial nestled in the heart of Glencoe. Located on a serene cul-de-sac, 771 offers a picturesque view across the golf course, and just a short stroll from the vibrant town center, train station, and scenic parks. As you enter, you'll be greeted by a charming foyer that leads into the spacious living room, adorned with ample natural light streaming through the generous windows. The seamless flow draws you into the entertainer's dream dining room, connecting effortlessly to the newly renovated kitchen and family room. The pristine white kitchen boasts a new eat-in island and gleaming wooden floors, complemented by a thoughtfully reconfigured space featuring a mudroom with first-floor laundry and a powder room. The breakfast room opens to the inviting patio and a stunning pool, creating a seamless indoor-outdoor living experience. The family room, expanded and enhanced in 2021, now features a pitched roof, a new gas fireplace, and resplendent wood floors, offering a warm and captivating view of the pool and expansive yard. Upstairs, the private primary suite is a sanctuary of comfort, complete with custom built-in closets and a luxurious primary bath featuring a tub, shower, and double vanity. Three additional well-appointed bedrooms with ample closets and a tastefully updated hall bath ensure comfort for everyone. The basement is a versatile finished space, perfect for a recreation room, play area, or additional family room and also has an additional laundry room and abundant storage. Rare attached and updated garage! Numerous recent upgrades, including a new furnace, AC unit, and many new windows, ensure modern comfort throughout. The entire home has been thoughtfully refreshed with refinished floors and a fresh coat of subtle, contemporary paint colors. Outside, the fully fenced yard beckons with its inviting pool, patio, lush garden, and expansive green space, creating an idyllic place for relaxation and entertainment. All of this is tucked away on a tranquil street, just moments from Glencoe's lively village center, featuring top-tier restaurants, boutique shopping, professional theater, the Metra train, excellent park facilities, and the picturesque Glencoe Beach. This exquisite home offers a rare blend of classic charm, modern luxury, and an unbeatable location, making it the perfect place to call home in Glencoe.
$2,000,000
530 Longwood Avenue Glencoe, IL 60022
- Type:
- Single Family
- Sq.Ft.:
- 4,383
- Status:
- Active
- Beds:
- 5
- Year built:
- 1922
- Baths:
- 6.00
- MLS#:
- 12007607
ADDITIONAL INFORMATION
The remarkable architecture of this George W. Maher residence stands as a timeless testament to classic architecture and elegance. Recognized by Glencoe's Historic Society, the home includes a renovation by architect Paul Konstant. Positioned across from Lake Michigan, on the enchanting intersection of Hawthorn and Longwood, this residence is in an idyllic location, with glimpses of the lake, walking distance to town and the beach that embodies the essence of Glencoe's charm. This distinguished home boasts 5 bedrooms, each with ample closet space, 4 full bathrooms, and 2 half baths - one discreetly nestled in the basement. The formal entryway welcomes guests with an air of sophistication, leading you to a formal dining room adjacent to the kitchen. In addition, the first floor includes a sunroom and a formal living room both include a gas fireplace exuding a warmth that complements the old-world charm. Patio doors from the living room open to a large yard with a charming tea house. An electric fence ensures your pet will never roam and security system and ring doorbell ensure safety. The home has a heated, 2-car attached garage, providing convenience in this coveted location. The primary suite is a sanctuary of luxury, featuring a spacious walk-in closet and an ensuite bathroom with a double vanity, claw foot tub, and a stand-up shower with radiant heated floor. Two additional ensuite bedrooms and a carefully designed hallway bathroom offer both convenience and comfort. The entire home has hardwood floors, enhancing the vintage allure. The finished basement, includes a laundry room with heated floors, boasting not one, but two washers and dryers. Granite countertops add a touch of modernity to the space, complemented by ample natural light. The basement has radiant heat floors, surround sound, a wet bar with dishwasher, ample space for entertaining and work out equipment plus extra storage. The marriage of historical charm and location creates an extraordinary living experience.
$775,000
410 Green Bay Road Glencoe, IL 60022
- Type:
- Single Family
- Sq.Ft.:
- 3,962
- Status:
- Active
- Beds:
- 3
- Year built:
- 2004
- Baths:
- 4.00
- MLS#:
- 12005962
ADDITIONAL INFORMATION
Pristine, very spacious 4 bedroom, 3 1/2 bath Glencoe townhouse lives like a single-family home. 2 private entrances. Over 3000 square feet above-grade with 930 square foot finished basement. Huge 2-car attached garage, tall enough to accomodate lifts for extra cars for the car buff! Hardwood with crown & base moulding thru-out 1st level. Quality abounds: solid-core doors thru-out, Grohe, Toto and Kohler plumbing fixtures. Generous room sizes. Living room with great natural light and gas fireplace. Separate dining room adjacent to huge eat-in kitchen featuring an abundance of Brookhaven cabinetry with pull-out shelves, GE & KitchenAid stainless appliance suite. Gas cook-top, double ovens with convection feature, built-in convection microwave, large double sink on peninsula overlooking spacious eating-area. Powder room completes the 1st floor. Upstairs, 3 very generous bedrooms and 2 full baths. Enormous primary suite with 2 walk-in closets, private compartmentalized bath features natural stone finishes, double-sink vanity, large shower, deep jetted Jacuzzi tub, private water closet. 2 other big bedrooms with Jack & Jill compartmentalized bath w/double-sink vanity and separate water closet with loo and tub-shower combo. 3rd Floor offers huge (30' x 24') finished bonus room with big skylights & tall ceiling, can serve as rec room/theater/5th bedroom. Fully-finished basement offers high ceiling, above-grade windows with great natural light, rec/living room, bedroom, full bath & kitchen (no appliances, but all hook-ups present). This space is great as a basement or can be set up as a completely self-contained, independant 1 bedroom apartment. Efficient 2-zone, 2-system gas-forced & central air conditioning system. 6 blocks to charming downtown Glencoe offering top restaurants, cafes, food markets, boutiques, acclaimed Writer's Theater, historic 100 year old library, commuter train, and 10 blocks to the beach! Easy walk to Glencoe schools & many parks. Award-winning New Trier HS. Botanic Garden! 7 blocks to the vibrant Hubbard Woods shopping district. New roof 2021. Easy living!
$1,299,000
936 Skokie Ridge Drive Glencoe, IL 60022
- Type:
- Single Family
- Sq.Ft.:
- 3,486
- Status:
- Active
- Beds:
- 4
- Lot size:
- 0.28 Acres
- Year built:
- 1952
- Baths:
- 6.00
- MLS#:
- 11978770
ADDITIONAL INFORMATION
Nestled in a prestigious enclave of Glencoe, this beautifully maintained residence exudes timeless elegance. Boasting 4 bedrooms and 5.1 baths, plus additional dedicated office spaces, this stately home offers a gracious living experience. The expansive rooms, bathed in natural light, showcase the utmost attention to detail and craftsmanship. The generously proportioned bedrooms, each en-suite, provide a private retreat for all occupants. The heart of this home is the well-appointed kitchen, a chef's delight, complete with top-of-the-line appliances and ample storage. The seamless flow from the kitchen to the formal dining area and the inviting living spaces makes entertaining effortless. Embracing the indoor-outdoor lifestyle, the residence is enveloped by a gorgeous yard, offering a serene oasis for relaxation and al fresco dining. Situated steps from downtown Glencoe, dining, shopping, schools, transportation and parks, Lake Michigan and Chicago Botanic Gardens. With its sophisticated charm and ideal setting, this residence epitomizes refined living at its finest.
- Type:
- Single Family
- Sq.Ft.:
- 1,400
- Status:
- Active
- Beds:
- 2
- Year built:
- 1984
- Baths:
- 3.00
- MLS#:
- 12012962
ADDITIONAL INFORMATION
Move-in ready townhouse with low assessments and a sought after location. Enjoy walking to town, parks, schools, the metra, the beach, the Takiff Community center, Hometown, Writers Theatre and all that Glencoe has to offer. Hardwood floors an eat-in chef's kitchen. Kitchen opens an expansive family room with a gas fireplace. A guest powder room completes the main floor. The second floor has a spacious primary suite with a bathroom and a walk in closet. An additional second bedroom (currently used as an office) with it's own bathroom. The lower level includes laundry, the mechanical room and storage. Attached 2 car garage with epoxy flooring. Great townhouse, great location!
$1,475,000
1020 Edgebrook Lane Glencoe, IL 60022
- Type:
- Single Family
- Sq.Ft.:
- 5,200
- Status:
- Active
- Beds:
- 4
- Lot size:
- 0.27 Acres
- Year built:
- 1960
- Baths:
- 5.00
- MLS#:
- 11968548
ADDITIONAL INFORMATION
Welcome to 1020 Edgebrook Ln in Glencoe's highly desirable Strawberry Hill subdivision. This beautifully updated family friendly home has just the right combination of generous sized gathering spaces for all and quiet, secluded spaces for chill time. The previous owner, a luxury home builder, extensively gut rehabbed the home using the highest quality materials and craftsmanship. Enter through the extra wide double front doors into this Mid Century Modern style home and take in the spacious front foyer with vaulted ceilings and wide plank walnut flooring extending throughout the kitchen and living room that features extra large windows and a gas (or wood-burning) fireplace. Newly remodeled eat-in chefs kitchen has new quartz countertops, high end appliances, a combination open shelving and cabinet space and breakfast bar, all enhanced with natural light from skylights and large windows overlooking the professionally landscaped backyard that boasts a double tiered brick paver patio, the perfect place(s) for entertaining inside and out. The upper level features a generous sized master bedroom suite, with newly remodeled bath overlooking the rear yard and spacious walk in closet offering plenty of room for belongings. Two additional bedrooms share a second bathroom with deep linen closet and a 4th en suite bedroom complete this second floor living space. The lower level of this home has something for everyone.......large living/family room opens to the lower patio level, a 150+ sq ft laundry room with built in storage, powder room and mudroom leading to the 2 car heated garage with generous raised storage space. The basement has a large rec room ( currently used as a batting cage ), full bath, gaming/storage room and continues down to a sub basement featuring radiant floor heating and currently utilized as gym space and kids basketball court. Other features and updates include underground dog fence, 3 zone HVAC, back up generator, tankless water heaters, new carpet in master bedroom, in ground sprinkler system and 400 amp service. Private backyard backs up to protected woodland area all close to Forest Preserve, West School, town, bike trail and Botanic Garden. Please note, this home is not in a flood plain and the yard takes no water.
$1,439,000
687 Birch Road Glencoe, IL 60022
- Type:
- Single Family
- Sq.Ft.:
- 5,000
- Status:
- Active
- Beds:
- 4
- Lot size:
- 0.43 Acres
- Year built:
- 1961
- Baths:
- 5.00
- MLS#:
- 11978906
ADDITIONAL INFORMATION
Glencoe Hidden Gem! Location, location, location! With easy access to town, schools and highway. Nestled on quiet Birch Road and on an expansive wooded cul-de-sac. This completely renovated and continuously updated ranch home designed by Edward D. Dart is on a large lot, just steps from the 14th tee at Skokie country club. Beautiful open floor plan with high ceilings, custom finishes and skylights. 2 1/2 car garage. Huge mudroom/laundry room/storage room/office. Large open floor plan kitchen with Subzero and Viking appliances, maple cabinets and Kirkstone granite countertops. Kitchen with family/tv room and breakfast table opens to large dining room and living room-patio kitchen doors open to your expansive backyard playground- -Custom Perota hardwood entry door opens to large foyer leading into living room with soaring ceilings, fireplace and skylights- -powder room- -Carlisle wide plank hickory flooring and Rocky Mountain hardware- -French doors separate primary BR with beautiful marble double shower & oversized jacuzzi tub plus 3 additional BR's with full bath- Amazing and unique basement features 9 ft ceilings and an 800 sq. ft gym/rec-room/hockey room with plywood walls and sport court floors!! -Game room--tv/media room--1/2 bath -2 large bedrooms with walk in closets & Jack/Jill bath-- storage closets- - 2 zoned furnaces plus radiant heated bsmt floors- 2 -75 gal hot water tanks plus 1" supply lines = unmatched showers--backup generator--huge backyard lawn with patio, fire pit - gas bbq-plus hot and cold hose bibs for the perfect backyard ice rink !!
$690,000
474 Oakdale Avenue Glencoe, IL 60022
- Type:
- Single Family
- Sq.Ft.:
- 2,841
- Status:
- Active
- Beds:
- 5
- Year built:
- 1919
- Baths:
- 4.00
- MLS#:
- 11882109
ADDITIONAL INFORMATION
Move-in Condition. House has 3 zones, which makes it great for one person or up to 6-7 people.The first floor bedroom ensuite has a fireplace and a private bath with a spa tub This space could be used as an office, or enlarging the dining room or a library. There is a delicious kitchen complete with an eat-in area and a laundry room tucked away in an alcove. The stainless steel Imperial Commercial stove is a real show stopper, with 6 burners, griddle and a double oven. Perfect for a soon-to-be gourmet cook. There is a huge family room with 2 stain glass windows. Hardwood floors through out the house. Above the family room and away from the other occupants of the house is the maids quarters or space for a teenage son/daughter who wants their space. The ensuite has its own bath/shower too. The first floor rounds out with a living room with fireplace and a dining room. The second floor has 3 bedrooms with 2 bathrooms. The 2nd floor Master bedroom is large enough to have a nice sitting room in front of the fireplace. It is also an ensuite with a spa tub for lounging. The other 2 bedrooms have wonderful skylights for children who like to dream about the stars. Their bathroom is equipped with a tub/shower. There is a large unfinished basement and a huge attic with double hung windows on each side. The average selling price in Glencoe is around $1.5MM. This house is priced at just a hair under $700k; half the price. Clearly a steal. The neighborhood is wonderful, quaint and quiet - 4 blocks from South School and part of New Trier High School.
$7,500,000
346 Grove Street Glencoe, IL 60022
- Type:
- Single Family
- Sq.Ft.:
- 12,063
- Status:
- Active
- Beds:
- 5
- Lot size:
- 1.85 Acres
- Year built:
- 2008
- Baths:
- 11.00
- MLS#:
- 11876189
ADDITIONAL INFORMATION
Long tree lined driveway welcomes you to this expansive Hamptons house with pool house and coach house on just under two acres of exquisite property in Glencoe. The main residence features 6 bedrooms and 9.2 baths with a flowing floor plan conducive to today's lifestyle. Grand foyer, formal living room, dining room with custom millwork, and two story office. Luxurious kitchen with high end appliances and large eating area opens to family room with outdoor access. Beautiful new sunroom with floor to ceiling windows and yoga/spa room with sauna and hot tub. Second level features an enormous primary suite with high ceilings, separate sitting room, and access to the second story office and second story balcony. Gorgeous primary bathroom with large soaking tub, double vanity, and separate closet/dressing room. Upstairs family room/office and four additional bedrooms all ensuite. Second level laundry with double washers and dryers. Lower level has it all. Sport court, private theatre, wine room, recreation space, bedroom with bathroom and additional powder room. Multiple utility rooms offers commercial grade mechanicals. Wrap around patio overlooks pool, pool house with changing room, storage, and bathroom. Lushly landscaped property with new fully fenced property and new stones in backyard. Converted barn offers an incomparable entertainment/living space with a full kitchen, bedroom, bathroom, and electrified glass doors (approx 1,934 sqft). Three car garage for main house and additional two car garage for barn. One of Glencoe's finest opportunities.
$3,295,000
228 Mary Street Glencoe, IL 60022
- Type:
- Single Family
- Sq.Ft.:
- 7,312
- Status:
- Active
- Beds:
- 4
- Year built:
- 2023
- Baths:
- 6.00
- MLS#:
- 11715708
ADDITIONAL INFORMATION
228 Mary Street is the complete package - unparalleled architecture & design set upon .42 acres in East Glencoe, just steps from the Lake. Authentic Chicago reclaimed brick instills a unique charm on the exterior, accented with limestone, siding, and cedar shutters to achieve an elegance that's unrivaled in today's new construction market. The interior is sprawling with over 7,300 square feet of sunlit space to make home. A double-sided fireplace welcomes as you enter the front door. Wide-plank, character-grade white oak floors span the 1st and 2nd levels. Luxurious finishes throughout, including: Sub-Zero/Wolf appliances, custom-made cabinets, heated marble floors in the bathrooms, designer lights/plumbing fixtures, and dramatic high ceilings. The 2nd level contains four ensuite bedrooms with vaulted ceilings, and a 5th bedroom in the Lower Level provides flexibility for larger families or guests. 3-car attached garage affords everyday convenience and is connected to the home with floor-to-ceiling windows. Rear covered porch overlooks the expansive private backyard. This home is specifically tailored to this lot and maximizes the attributes - the rear yard alone is over 100' deep. Location is superb - walking distance to beach, train, and town. Still time to customize finishes. DELIVERING LATE 2023.


© 2024 Midwest Real Estate Data LLC. All rights reserved. Listings courtesy of MRED MLS as distributed by MLS GRID, based on information submitted to the MLS GRID as of {{last updated}}.. All data is obtained from various sources and may not have been verified by broker or MLS GRID. Supplied Open House Information is subject to change without notice. All information should be independently reviewed and verified for accuracy. Properties may or may not be listed by the office/agent presenting the information. The Digital Millennium Copyright Act of 1998, 17 U.S.C. § 512 (the “DMCA”) provides recourse for copyright owners who believe that material appearing on the Internet infringes their rights under U.S. copyright law. If you believe in good faith that any content or material made available in connection with our website or services infringes your copyright, you (or your agent) may send us a notice requesting that the content or material be removed, or access to it blocked. Notices must be sent in writing by email to DMCAnotice@MLSGrid.com. The DMCA requires that your notice of alleged copyright infringement include the following information: (1) description of the copyrighted work that is the subject of claimed infringement; (2) description of the alleged infringing content and information sufficient to permit us to locate the content; (3) contact information for you, including your address, telephone number and email address; (4) a statement by you that you have a good faith belief that the content in the manner complained of is not authorized by the copyright owner, or its agent, or by the operation of any law; (5) a statement by you, signed under penalty of perjury, that the information in the notification is accurate and that you have the authority to enforce the copyrights that are claimed to be infringed; and (6) a physical or electronic signature of the copyright owner or a person authorized to act on the copyright owner’s behalf. Failure to include all of the above information may result in the delay of the processing of your complaint.
Glencoe Real Estate
The median home value in Glencoe, IL is $941,900. This is higher than the county median home value of $214,400. The national median home value is $219,700. The average price of homes sold in Glencoe, IL is $941,900. Approximately 85.81% of Glencoe homes are owned, compared to 5.63% rented, while 8.57% are vacant. Glencoe real estate listings include condos, townhomes, and single family homes for sale. Commercial properties are also available. If you see a property you’re interested in, contact a Glencoe real estate agent to arrange a tour today!
Glencoe, Illinois 60022 has a population of 8,923. Glencoe 60022 is more family-centric than the surrounding county with 48.96% of the households containing married families with children. The county average for households married with children is 30.49%.
The median household income in Glencoe, Illinois 60022 is $203,235. The median household income for the surrounding county is $59,426 compared to the national median of $57,652. The median age of people living in Glencoe 60022 is 45.3 years.
Glencoe Weather
The average high temperature in July is 82.6 degrees, with an average low temperature in January of 15.9 degrees. The average rainfall is approximately 37 inches per year, with 33.4 inches of snow per year.
