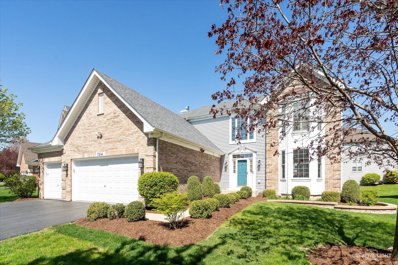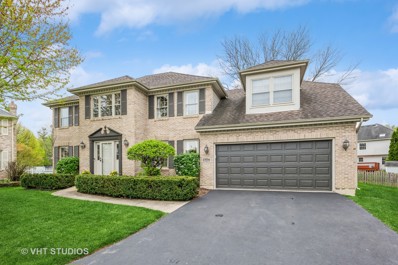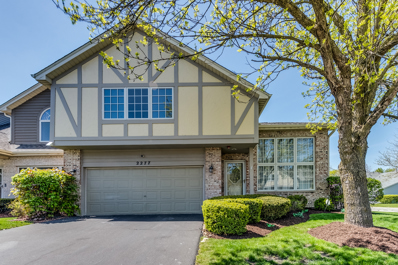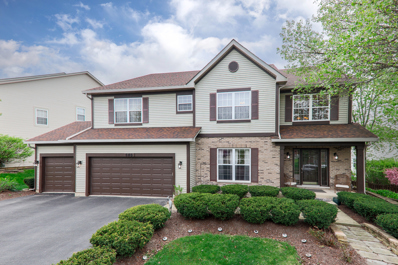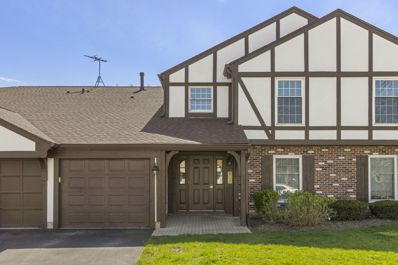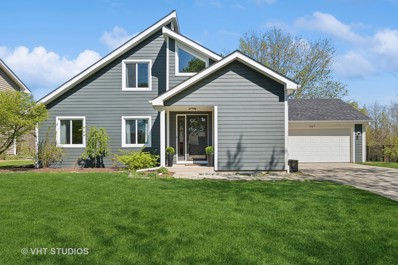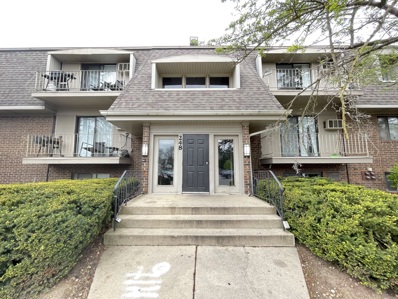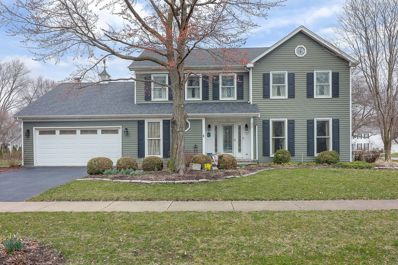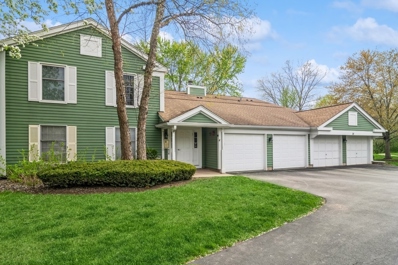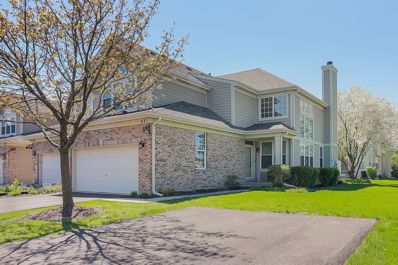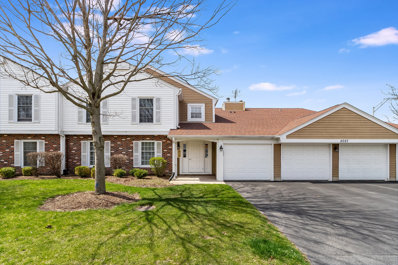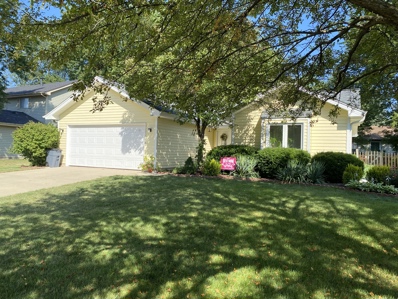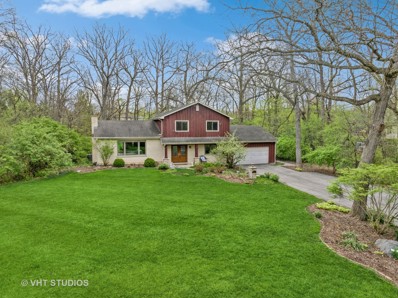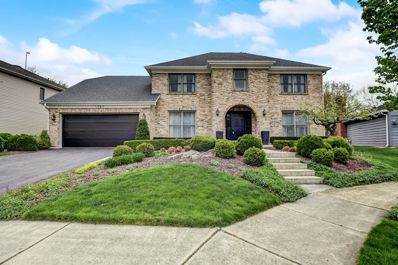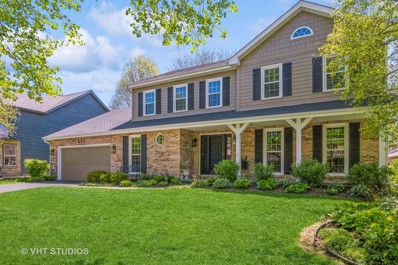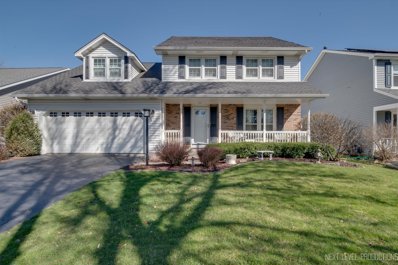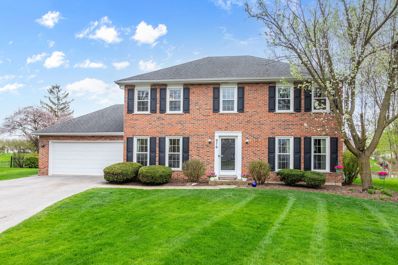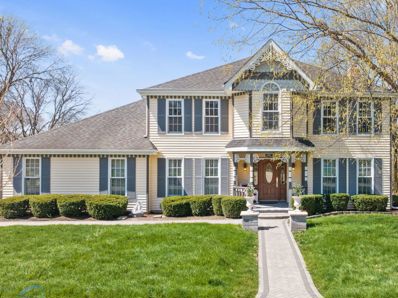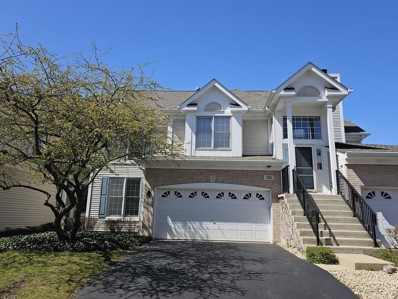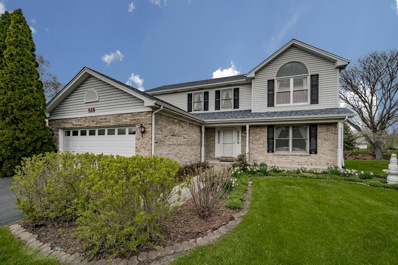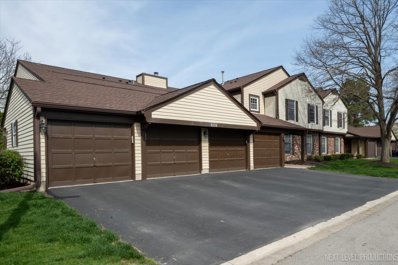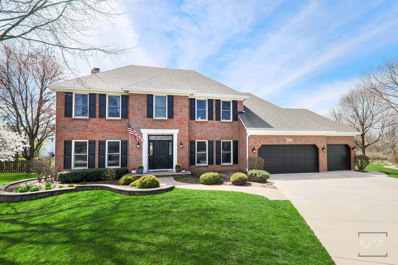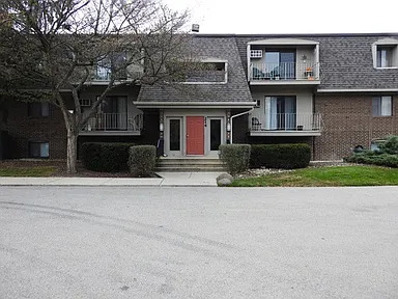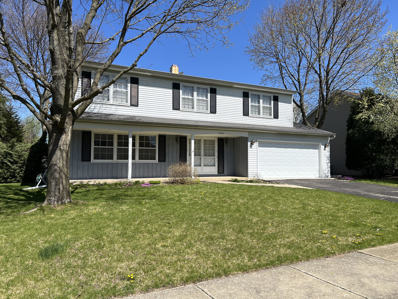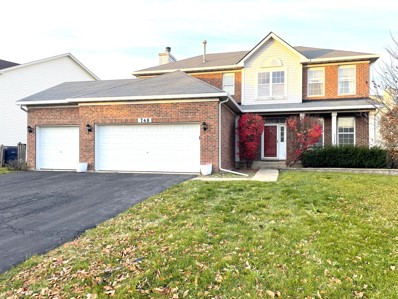Naperville IL Homes for Sale
- Type:
- Single Family
- Sq.Ft.:
- 3,238
- Status:
- NEW LISTING
- Beds:
- 4
- Year built:
- 2004
- Baths:
- 3.00
- MLS#:
- 12008065
- Subdivision:
- Timber Creek
ADDITIONAL INFORMATION
A Timber Creek of Naperville home with the highly regarded Neuqua Valley High School, offering over 3200 sq ft of living space, 4 Bedrooms, 2.5 bathrooms, 3 car garage, full unfinished basement. 2 Story foyer welcomes you into a 1st floor office/den (can be converted to the 5th bathroom) on one side, and living and dining room on the other. Updated kitchen offering stainless steel appliances, granite countertops, 42" cabinets, a planning desk and hardwood floors on the first floor! Spacious Master bed and ensuite bathroom accompanies with large 2,3rd and 4th bedroom! NEWER Roof, Gutters & Siding (appx. 2 years old).
- Type:
- Single Family
- Sq.Ft.:
- 3,023
- Status:
- NEW LISTING
- Beds:
- 4
- Lot size:
- 0.32 Acres
- Year built:
- 1994
- Baths:
- 4.00
- MLS#:
- 12018253
- Subdivision:
- Chestnut Ridge
ADDITIONAL INFORMATION
Nestled in the heart of the coveted school district Naperville 203, this stately 5 Bedroom, 3.5 Baths traditional home offers the perfect blend space and serene suburban living. Boasting a large eat-in kitchen, overlooking the screened in porch and paver patio on one of the largest lots in Chestnut Ridge. As you step inside, you're greeted by the formal dining area, and living room with French doors leading to the family room highlighted by the brick fireplace with gas starter and logs. The first floor is completed by a private home office and laundry room. Upstairs escape to your primary suite with a generous bathroom, double vanities, separate shower and tub. Two walk-in closets and a sitting room complete the suite. Three oversized bedrooms and a bathroom complete the second floor. Finished basement has a bedroom, bar and full bathroom. Plenty of storage and space for entertaining. Conveniently located near schools, shopping, parks, the public library and recreation areas. The home offers easy access to everything the suburbs have to offer. Don't miss the opportunity to make this beautiful suburban retreat your own. Schedule a showing today and experience the best of suburban living!
- Type:
- Single Family
- Sq.Ft.:
- 2,533
- Status:
- NEW LISTING
- Beds:
- 2
- Year built:
- 1994
- Baths:
- 3.00
- MLS#:
- 12039964
- Subdivision:
- Townhomes Of Winchester
ADDITIONAL INFORMATION
Amazing 2533 sq. ft. end unit townhome. Feels like a single-family home! Desirable corner location with amazing back yard with deck surrounded by trees and a nice landscape. Modern open floorplan and a wow- high-ceiling. Newly remodeled and move-in ready. Huge living room combined with dining room perfect for family gatherings and partied. Private screened porch that overlooks the two-tiered deck and amazing back yard. Modern European style kitchen cabinets, new appliances, two bars, sun-filled windows with plantation shutters and access to deck. Adjacent to the kitchen is the comfortable family room with modern fireplace. Huge loft upstairs with open caeling. Second floor Balcony/deck. Master suite with large walk-in closet. The master bathroom has a double bowl vanity, separate shower and a modern whirlpool tub. Spacious secondary bedroom has easy access to the adjacent hall bath. A full unfinished basement that is ready for your finishing ideas. Excellent location! Minutes from downtown Naperville. Naperville 203 schools. Close to the Naperville Riverwalk, Centennial Beach, amazing restaurants, golf, shopping and more!
Open House:
Saturday, 4/27 4:00-6:00PM
- Type:
- Single Family
- Sq.Ft.:
- 4,295
- Status:
- NEW LISTING
- Beds:
- 5
- Lot size:
- 0.29 Acres
- Year built:
- 2004
- Baths:
- 5.00
- MLS#:
- 12023174
- Subdivision:
- Timber Creek
ADDITIONAL INFORMATION
Nestled within the esteemed Timber Creek neighborhood of Naperville, this remarkable single-family residence epitomizes opulence and sophistication, presenting an unparalleled blend of luxury and functionality. Boasting 5 bedrooms and 4 1/2 bathrooms, this home is a haven for large families or those who love to entertain. From the moment you step through the grand entrance, it's evident that no detail has been spared in the meticulous upkeep and exquisite design of this residence. Bathed in natural light, the main level exudes an ambiance of warmth and welcome, featuring a generously sized office/den, offering a distinguished space for professional endeavors within the comfort of home. The heart of this home resides in the remodeled kitchen, replete with new modern appliances, sleek backsplash, enduring granite countertops, ample storage solutions, and a sprawling center island. Adjacent, a charming breakfast/dining area provides an idyllic setting for leisurely mornings and convivial meals with loved ones.Ascending the staircase, five bedrooms await on the upper level, including two Jack & Jill bedrooms that afford privacy and convenience for all. The primary suite epitomizes luxury, boasting a serene sitting room, providing a private sanctuary for relaxation and rejuvenation. Entertainment options abound within this residence, with a fully finished basement housing a home theatre/media room and finished bar area with wet bar is perfect for hosting movie nights or cheering on your favorite team. A full kitchen with refrigerator, gas stove and sink along with an expansive game area complete with pool table and ping pong table slates make this basement a perfect place to entertain. Step outside onto the enchanting wooden deck with a custom Marygrove retractable awning to relax and unwind. The handsomely sized backyard creates a secluded oasis for al fresco gatherings or basking in the tranquility of nature. Located within the highly ranked/rated school district 204, this property ensures access to exemplary educational institutions such as Springbrook Elementary, Gregory Middle School, and Neuqua Valley High School. Nearby amenities available to residents include optional membership to the esteemed Breckenridge Pool & Tennis Club along with the brand new 2024 Timber Creek Park steps away. Conveniently situated in close proximity to shopping destinations, golf courses, and scenic nature trails, there's no shortage of outdoor activities to enjoy. Just minutes away lies the vibrant hub of Downtown Naperville, boasting an array of culinary delights, boutique shops, and cultural attractions. Don't let this unparalleled opportunity pass you by-schedule a showing today to experience the epitome of luxury living in Naperville's prestigious Timber Creek enclave. This move-in ready masterpiece awaits you!!
Open House:
Saturday, 4/27 4:00-6:00PM
- Type:
- Single Family
- Sq.Ft.:
- 1,081
- Status:
- NEW LISTING
- Beds:
- 2
- Year built:
- 1984
- Baths:
- 2.00
- MLS#:
- 12032075
- Subdivision:
- Old Sawmill
ADDITIONAL INFORMATION
Welcome to this charming 2-bedroom, 2-bathroom condo boasting modern updates and convenient amenities in a desirable Naperville location. Upon entering, you'll be greeted by sleek hardwood flooring that flows seamlessly throughout the living spaces, creating a sense of warmth and elegance. The bathrooms have been tastefully updated, offering contemporary fixtures and finishes for added comfort and style. The unit features a full-size washer and dryer, providing the ultimate convenience for your laundry needs. Step out onto the large balcony, where you can relax and unwind while enjoying serene views of the courtyard. Private garage parking - with access to TONS of additional storage in the garage "loft". Take advantage of the community pool this summer!
- Type:
- Single Family
- Sq.Ft.:
- 1,930
- Status:
- NEW LISTING
- Beds:
- 4
- Lot size:
- 0.23 Acres
- Year built:
- 1982
- Baths:
- 3.00
- MLS#:
- 12032764
- Subdivision:
- Rivercrest Estates
ADDITIONAL INFORMATION
FINALLY! NO COOKIE-CUTTER HOME HERE! UNIQUE, TASTEFULLY UPDATED GEM in DESIRABLE RIVERCREST ESTATES, close to everything, yet "MY OWN SPACE" feel, BACKING to FOREST PRESERVE & LIVES LIKE a RANCH HOME with BONUS UPSTAIRS & SPACIOUS BASEMENT! OH, the CHARMING CURB APPEAL! Walk in to an OPEN FLOOR PLAN with VIEWS STRAIGHT THROUGH to BACKYARD WONDER! 2-Story Foyer, white trim/doors, NEWER WIDE-PLANK WOOD FLOORS ('22) throughout main floor including Foyer, Kitchen/Living areas. ON-TREND Kitchen cabinet rehab & newer refrigerator & dishwasher ('22). LOVE the FAMILY/ENTERTAINING spaces from the Kitchen to Family Room with COZY WOOD BURNING FIREPLACE & don't forget to look up to the COOLEST LOFT/MEDIA/2nd Family Room with PRIVATE Bedroom #4/OFFICE (think flex spaces) and adjacent FULL BATH! RARE/HARD-to-FIND 1st FLOOR PRIMARY SUITE, 2 closets & private FULL BATH. Two other bedrooms with an easy-to-share full bathroom complete the main level. YES, THIS HOME LIVES LIKE A RANCH! Unfinished basement, and, YES, the washer and dryer stay! WOW STORAGE SPACE/EXERCISE AREA. EVEN BETTER... Unincorporated Naperville with city sewer and water & YES to SIDEWALKS! Private, fenced lot with spacious DECK and AMAZING views of preserve area that connects to Rivercrest Estates Park and beautiful Knoch Knolls Park, including paths leading all the way to downtown Naperville and around Whalon Lake. Coolest Frisbee golf course, a playground and the amazing Knoch Knolls Nature Center. This property is NOT in a flood zone and does NOT require flood insurance. Bus service to HIGHLY RATED 204 SCHOOLS including NEUQUA VALLEY HS. Previous Seller updates: Siding and Roof in 2019; Air Conditioner 2020, Water Heater 2017, Windows 2017, Deck 2017. HURRY! THE GOOD ONES GO QUICKLY!
- Type:
- Single Family
- Sq.Ft.:
- 756
- Status:
- NEW LISTING
- Beds:
- 1
- Year built:
- 1972
- Baths:
- 1.00
- MLS#:
- 12037948
- Subdivision:
- Olive Trees
ADDITIONAL INFORMATION
MULTIPLE OFFERS RECEIVED, PLEASE SUBMIT HIGHEST AND BEST BY SUNDAY 4/28 AT 5pm. Great condo in an excellent location! Recently updated with brand new vinyl flooring throughout, freshly painted in neutral colors. Features include a refrigerator from 2020, window AC from 2021, a large bathroom with double sinks and tile flooring, and a nice-sized bedroom with a huge walk-in closet. Enjoy amenities like a pool, tennis court, clubhouse with an exercise room, laundry, and storage unit in the building. The monthly HOA includes heater, water, gas, trash, parking, clubhouse access, lawn maintenance, and snow removal. Naperville 203 school district. Rentals are allowed.
$625,000
523 Cassin Road Naperville, IL 60565
- Type:
- Single Family
- Sq.Ft.:
- 2,704
- Status:
- NEW LISTING
- Beds:
- 4
- Year built:
- 1984
- Baths:
- 3.00
- MLS#:
- 12038694
- Subdivision:
- Naper Carriage Hill
ADDITIONAL INFORMATION
Don't miss it! SO Many Updates!!! Sellers hate to leave, but...Opportunity Knocks both for them and for you! Nestled on a tree lined street in Naper Carriage Hill, one of Naperville's favorite pool & tennis subdivisions and just minutes from downtown Naperville. Stroll down two streets and find yourself at the neighborhood park & Playground. Walking up to this beauty the pride of ownership is obvious and it is clear that this home has been IMPECCABLY MAINTAINED! Beautiful landscaping, extensive plantings and a brick paver path walk you to the welcoming covered front porch. Numerous updates throughout including roof, siding, Marvin windows, HVAC & water heater. Gorgeous hardwood floors that flow throughout the first & second floor. This home lives large with 2708 sq ft on the first and second floors. Stepping in to the large foyer you'll find a big coat closet with window and the staircase offset from the front door. There is a spacious dining room and living room, large powder room, chefs kitchen with granite counter tops and a large pantry closet. The eating area features a beautiful bay window with large picture window and two double hung windows. You'll love first floor laundry with utility sink, closet and exterior door. The family room features a vaulted ceiling, full masonry brick fireplace flanked by custom built in cabinets and French doors opening to an INCREDIBLE SOLARIUM usable year round with its own HVAC system. The solarium has sliding glass doors to the custom deck and beautifully landscaped back yard. Upstairs you will find 4 generously sized bedrooms all with hardwood floors. Three of the bedrooms have walk in closets and two are cedar lined. The hall bath boasts double sinks and a tub/shower with beautiful tile surround. The master bedroom retreat features a large sliding glass door opening to a private balcony, vaulted ceiling and a large cedar lined walk in closet. The spa-like oversized master bath features an awesome walk in steam shower with seat, double sink vanity, skylight and a big whirlpool tub. This home is ready for you today and available for a quick closing. OF SPECIAL NOTE is the HUGE GARAGE. The owners had a third vehicle in the garage for many years albeit a small MG sportscar but it really is a huge "2+ car" garage. Also of note is the irrigation sprinkler system and buried downspouts. Award winning school district 203.
Open House:
Saturday, 4/27 5:00-6:30PM
- Type:
- Single Family
- Sq.Ft.:
- 1,067
- Status:
- NEW LISTING
- Beds:
- 2
- Year built:
- 1983
- Baths:
- 2.00
- MLS#:
- 12029007
ADDITIONAL INFORMATION
Meticulously maintained 2 bedroom, 2 bath condo offers a perfect blend of modern elegance and urban charm. Located just minutes away from downtown Naperville, with its vibrant shops, restaurants, and entertainment. This first floor unit offers light-filled living space with a cozy fireplace. The new kitchen is adorned with white cabinets, granite countertops, stainless appliances and table space. Sliding doors lead to an inviting patio, perfect for enjoying morning coffee or evening relaxation amidst the tranquility of the neighborhood. In unit laundry room, ensuring ample storage space. The primary suite features a spacious walk-in closet, and updated full bath. With access to a pool community and the nearby DuPage River walking and biking path, outdoor recreation and relaxation are just steps away. This home is located in the award-winning 203 School District. Enjoy peace of mind with new windows 2022, all newer mechanicals, HVAC 2023, HWH 2018 and the convenience of an attached garage. Whether you're a first-time buyer, downsizing, or seeking a low-maintenance lifestyle, this condo offers the perfect blend of comfort, convenience, and community. Welcome home! NO RENTALS ALLOWED
- Type:
- Single Family
- Sq.Ft.:
- 2,056
- Status:
- NEW LISTING
- Beds:
- 2
- Year built:
- 1996
- Baths:
- 3.00
- MLS#:
- 12033782
ADDITIONAL INFORMATION
STUNNING 2-Bedroom rare to find end unit (+ loft for possible 3rd bedroom), 2.1 bath, 2 car attached garage and unfinished basement located in Naperville's Deer Crossing in highly acclaimed school district 204. Prepare to be amazed as you step into this beautiful COMPLETELY REMODELED and meticulously maintained townhome. With over 2,000 sq ft of living space, this bright and spacious residence offers custom details throughout. The 1st floor includes a 1/2 bath, living room, dining room, laundry room, gourmet kitchen with gorgeous granite countertop, and stainless-steel appliances, eating area and a family room with a beautiful fireplace. Upstairs, the large primary suite offers walk-in closet and a primary full bathroom, second bedroom, HUGE loft (possible 3rd bedroom) and a full bathroom. The unfinished basement is ready for the new buyers to complete as they wish. Notable features/updates include hardwood floors throughout, fresh paint, newer carpet, new windows, newer furnace, air conditioner, and hot water heater. This townhome is being sold as-is, offering an excellent opportunity to make it your own. Hurry this beauty will not last long!
- Type:
- Single Family
- Sq.Ft.:
- 1,067
- Status:
- NEW LISTING
- Beds:
- 2
- Year built:
- 1986
- Baths:
- 2.00
- MLS#:
- 12035107
ADDITIONAL INFORMATION
Check out the 3D Tour and Photos of this wonderful 2 Bedroom, 2 Bath condo. Large Living Room with access to oversized deck with peaceful view and gorgeous sunsets. Master Bedroom offers walk-in closet and attached bathroom. In Unit laundry. Sought after community with neighborhood pool. Excellent School District 203. Conveniently located near parks, forest preserve, downtown Naperville, Metra Train Station and Interstates.
- Type:
- Single Family
- Sq.Ft.:
- 1,255
- Status:
- NEW LISTING
- Beds:
- 3
- Lot size:
- 0.18 Acres
- Year built:
- 1987
- Baths:
- 1.00
- MLS#:
- 12035056
- Subdivision:
- Old Farm
ADDITIONAL INFORMATION
Bright newly remodeled ,open floor plan ranch with a private professionaly landscaped yard - your own private oasis. Multiple updates and upgrades from 2006 give you a perfect turnkey home. updates are:new windows,insulation, new roof, updated plumbing,electric and high efficiency furnace. New kitchen , appliances, custom tiled bathroom with walk-in shower , hardwood floors , solid core doors, custom designer lighting and professional painting. 2 car attached garage. Close to downtown, parks and river walk. Furniture available for additional fee Naperville is consistently ranked as on if Amerisas best cities for families
$699,900
8521 Una Avenue Naperville, IL 60565
Open House:
Sunday, 4/28 6:00-8:00PM
- Type:
- Single Family
- Sq.Ft.:
- 2,780
- Status:
- NEW LISTING
- Beds:
- 4
- Lot size:
- 1.19 Acres
- Year built:
- 1969
- Baths:
- 2.00
- MLS#:
- 12029020
ADDITIONAL INFORMATION
A Rare Find... Stunning "Like New" Private Gorgeous Home on 1.19 Breathtaking Acres in a Private Locale of Naperville! A hidden treasure with incredible views of nature with loads of Pella windows with built-in blinds for natural sunlight. Move right into this completely updated expanded home with open floor plan and loads of updates and built-in's. Hardwood floors throughout with 4 Bedrooms, 2 full bathrooms and oversized 2 car attached garage. 1st floor bedroom or office and full 1st floor stone bathroom with exterior door to brick paver patio. Fantastic home for entertaining with Chef's kitchen and breakfast bar seating for 8 with vegetable sink, granite tops, stainless appliances and patio doors out to patio. Family room with heatilator fireplace. Formal Living room with patio doors out to patio. Primary 2nd floor bedroom with private door to grand luxury bath with electric heated floor and heated whirlpool tub with separate shower and large walk-in closet. Awesome lower level with Rec room and wet bar. Newer roof and mechanics with tankless water heater and industrial water filtration system with water softener. Whole house fan and 220 amp service. Full Invisible fence outlined on the whole lot from front to back! Stunning home, open floor plan, gorgeous decor, manicured private lot and block... What more can you want...Don't miss out!
- Type:
- Single Family
- Sq.Ft.:
- 2,935
- Status:
- NEW LISTING
- Beds:
- 4
- Lot size:
- 0.21 Acres
- Year built:
- 1985
- Baths:
- 3.00
- MLS#:
- 12030648
- Subdivision:
- University Heights
ADDITIONAL INFORMATION
Welcome home to this meticulously kept gem located in the desirable Campus Green neighborhood, with Ranchview Park just across the street. From the moment you arrive, you'll be captivated by the amazing curb appeal of this property. Step inside to discover spacious dining and living rooms featuring fresh carpet, offering a welcoming atmosphere for gatherings. Freshly finished Herringbone hardwood flooring in the main hallway and office adds unique character and charm to the home. The eat-in kitchen is a chef's delight, boasting plenty of cabinet and countertop space, stainless steel appliances, a new kitchen faucet, a large kitchen island with a breakfast bar comfortably seating two, and a pantry for added storage. The family room is perfect for game nights and relaxation, featuring a vaulted ceiling and a wood-burning fireplace with a custom mantle. The laundry room on the main level has been updated with a new utility sink, enhancing convenience. Upstairs, discover four spacious bedrooms, including a primary suite with a custom walk-in closet complete with closet organizers and an en-suite bathroom featuring a deep soaking tub and a custom tiled stand-up shower. The fully finished basement adds over 1200 square feet of additional living space and has been updated with Luxury Vinyl Tile flooring. The wide-open space is perfect for recreation and movie nights, and don't miss the built-in butler bar with a fridge for added entertainment convenience. A bonus room, currently used as a bedroom, is ideal for private at-home offices or additional living space. Outside, the wonderfully landscaped backyard provides the perfect spot to unwind around the pond on a summer night, offering a serene and tranquil setting. Don't miss the opportunity to make this exceptional property your new home!
- Type:
- Single Family
- Sq.Ft.:
- 2,788
- Status:
- NEW LISTING
- Beds:
- 4
- Year built:
- 1987
- Baths:
- 3.00
- MLS#:
- 12031107
- Subdivision:
- Heritage Knolls
ADDITIONAL INFORMATION
Sold before processing.
- Type:
- Single Family
- Sq.Ft.:
- 2,063
- Status:
- NEW LISTING
- Beds:
- 4
- Year built:
- 1987
- Baths:
- 3.00
- MLS#:
- 12007502
ADDITIONAL INFORMATION
Spacious warm and inviting 4 bedroom, 2.5 bath Cedar Glen home just minutes away from Springbrook Prairie Forest Preserve featuring hiking and biking trails within its expansive 1829 acres for you to enjoy. The lovely covered front porch will welcome you in to the main level which features a very large living room and seperate dining room both with Circo silk Italian drapes, with added crown molding and chair rail in the dining area. The large kitchen complete with stainless steel appliances, ceramic tile back splash, walnut cabinets, eating area with table space, two tiffany light fixtures flows nicely overlooking the wam inviting family room complete with two sky lights, ceiling fan, wood burning gas starting fireplace, and built in wired surrond sound with 5 Bose speakers. A newer sliding glass door will give access to the multi tierd deck with a wood lattice privacy wall. The 4 bedrooms upstairs are all spacious. The 4th bedroom, which is 17x10, has an addtional 7x6 alcove providing an area perfect for doubling up sleep buddies or creating an upstairs play room or home office. The master bedroom is also very large and has volume ceilings, a full master bath, double closet, ceiling fan, and plenty of light oozing through the multiple windows. The upstairs hall bath has a full shower and tub, newer mirror and light fixture, built in cabinets, and a single sink. The remaining two bedrooms are both good sized and have ceiling fans w/lights and blinds. There is also plenty of room in the 29 x 20 unfinished basement to expand and finish making another great hang out area or just use for additional storage. A crawl area under the family room has a concrete floor and can also provide plenty of additional storage. The battery back up sump pump also stays and provides extra protection. The back yard is fully fenced perfect for keeping our furry friends safe and also features a built in bench area, and a memory garden in the back perimeter. Recent and not so recent upgrades include all new windows in 2006, humidifier in Feb. 2008, new roof in 2012ish maybe 2014 and has a 40 year warranty, new siding glass exterior door in 2012, new Lenox furnace in Nov. 2015, new water heater in May 2019. The A/C unit is older and was installed in 1997 and was recently serviced in May of 2023. Some carpeting needs updating but home was well cared for throughout the years. All of this in Naperville's award winning top flight school system just minutes away from its awesome downtown area with all of its shops and fine restaurants. Hurry good value owner motivated to down size her to do list.
- Type:
- Single Family
- Sq.Ft.:
- 2,302
- Status:
- NEW LISTING
- Beds:
- 4
- Lot size:
- 0.3 Acres
- Year built:
- 1987
- Baths:
- 4.00
- MLS#:
- 12029544
- Subdivision:
- Hunters Woods
ADDITIONAL INFORMATION
Location! Location!Location! Move right into this freshly painted 4 bedroom 3 1/2 bath home with full finished basement ,office and located on a huge cul-de-sac. You will feel right at home as soon as you walk in the front door. Separate living room ,dining room and first floor laundry. Your large eat in kitchen has hardwood floors and is open to the family room with gas brick fireplace. Enjoy your morning coffee relaxing on your large deck over looking the creek and field, what a way to start your day! The 2nd floor boost of new carpet and a large primary suite with walk-in closet and a beautifully updated bathroom with dual sinks and a large walk in shower. Don't forget the 3 additional bedrooms with walk-in closets and the gorgeous updated hall bath. You also have a full finished basement with an additional full bathroom, office, reading area and large rec- room and storage room. Plenty of room for entertaining. This home is located in the sought after Hunters woods subdivision and is located in the Naperville 203 school district. This home is walking distance to the elementary school, the junior high and also the Naper Blvd library. Located Close to stores, restaurants and highways. List of updates include, 2024: interior panted, 2nd floor carpet & basement vanity. 2023: Upstairs bathrooms, dishwasher . 2022: driveway, 2019: Roof, siding, gutters, skylights ,windows A/C and much more. Don't let this one get away! !
- Type:
- Single Family
- Sq.Ft.:
- 2,877
- Status:
- Active
- Beds:
- 4
- Lot size:
- 0.27 Acres
- Year built:
- 1985
- Baths:
- 3.00
- MLS#:
- 11992007
- Subdivision:
- Walnut Ridge
ADDITIONAL INFORMATION
Welcome to Walnut Ridge! This impressive 4Bed/2.1Bath Victorian home nestled on a corner lot has just hit the Naperville market! Custom built w/ original owners, this home is lovingly maintained and updated! Located in Top Rated District 203, Naperville Central HS! A main floor office/den with exterior access offers an option for a convenient 5th Bedroom! (2019) Primary en Suite Remodel is complete with a well appointed sitting room and custom window treatments. Highly sought after location boasting elegance and modern comforts. Exterior features (2019) Vinyl & Aluminum Siding w/ Oversized Covered Downspouts & gutters. Relax or entertain on the painted deck w/ a pergola covering surrounded by Professional Landscape.
- Type:
- Single Family
- Sq.Ft.:
- 2,558
- Status:
- Active
- Beds:
- 3
- Year built:
- 1997
- Baths:
- 3.00
- MLS#:
- 12024020
- Subdivision:
- Baileywood
ADDITIONAL INFORMATION
Fall in LOVE with the luxury and expansive space of this walk up RANCH, nestled into the impeccable community of Baileywood. This Sherwood model sits atop the mature tree line and immaculate maintenance-free landscape, capturing both serene sunrises and enchanting sunsets from the private balcony or basement walk out patio. Showcasing nearly 2600 square feet of living spaces and STARRing 3 bedrooms & 3 full baths, this home also features luxury vinyl plank flooring throughout the main level, a bright and updated kitchen with stainless appliance suite, gorgeous backsplash and gleaming granite counters, a newly renovated primary bath with dual sinks, double primary closets, solid six panel doors, fireplace, and 2 car garage. This exclusive location, moments from the DuPage River West Branch path could find you biking to the iconic downtown Naperville or heading south along the river for tranquil views in nature, or quick accessibility to both 88 or 355, making this a highly coveted location to fit your lifestyle.
- Type:
- Single Family
- Sq.Ft.:
- 2,644
- Status:
- Active
- Beds:
- 4
- Year built:
- 1988
- Baths:
- 3.00
- MLS#:
- 12032654
- Subdivision:
- Westglen
ADDITIONAL INFORMATION
***MULTIPLE OFFERS RECEIVED. PLEASE EMAIL YOUR HIGHEST AND BEST OFFER BY SUNDAY, APRIL 21 AT 1PM. THANK YOU ***Just what you have been waiting for! Beautiful 4 bedroom, 2 1/2 bath home with a finished basement on a quiet Interior circle drive! IDEAL LOCATION! Original owners have Loved their home! OVER 2640 square feet! Walk to Owen Elementary, parks, playground & Springbrook Forest Preserve! Gleaming hardwood floors, spacious kitchen with island, BIG BEDROOMS, finished basement & more! Formal Living with glass French doors. Formal dining room with hardwood floors! Luxury master suite with volume ceilings, walk in closet and private lavish bath. Spacious upstairs Hall bath with double sinks. HUGE BACKYARD AND A WONDERFUL QUIET Street! 2nd FLOOR Laundry and an additional laundry in the basement too! NEW ROOF & SIDING (2019)! NEW FURANCE (2020)! NEW AIR CONDITIONER (2019)! Award Winning Naperville School District 204 schools! WELCOME HOME!
- Type:
- Single Family
- Sq.Ft.:
- 1,250
- Status:
- Active
- Beds:
- 3
- Year built:
- 1984
- Baths:
- 2.00
- MLS#:
- 12031958
- Subdivision:
- Old Sawmill
ADDITIONAL INFORMATION
Welcome to your oasis of comfort and convenience in the heart of Naperville! This stunning and meticulously maintained 3-bedroom, 2-full-bath condo offers a perfect blend of modern elegance and urban charm. Located just minutes away from downtown Naperville, with its vibrant shops, restaurants, and entertainment options, this home provides easy access to the best of city living while nestled in a serene and quiet community. Step inside to discover a light-filled living space with a cozy fireplace. The Kitchen is adorned with white cabinets and granite countertops in the eat-in kitchen, creating a stylish and inviting ambiance. The sliding doors lead to an inviting patio, perfect for enjoying morning coffee or evening relaxation amidst the tranquility of the neighborhood. This home boasts closet organizers in all closets and the laundry room, ensuring ample storage space and keeping everything tidy and organized. The master bedroom features a spacious walk-in closet, providing a luxurious retreat after a long day. With access to a pool community and the nearby Dupage River walking and biking path, outdoor recreation and relaxation are just steps away. Plus, convenience is key with Trader Joe's, pharmacies, and specialty grocery stores, all within minutes of your doorstep. This home is located in the award-winning 203 School District. Enjoy peace of mind with all newer mechanicals and the convenience of an attached garage. Whether you're a first-time buyer, downsizing, or seeking a low-maintenance lifestyle, this condo offers the perfect blend of comfort, convenience, and community. Schedule your showing today and make this your new home sweet home!" NO RENTALS ALLOWED
- Type:
- Single Family
- Sq.Ft.:
- 3,261
- Status:
- Active
- Beds:
- 5
- Lot size:
- 0.3 Acres
- Year built:
- 1993
- Baths:
- 3.00
- MLS#:
- 12022828
- Subdivision:
- Brookwood Trace
ADDITIONAL INFORMATION
Step into the welcoming ambiance of 720 Sherwood Court, nestled in the sought-after Brookwood Trace subdivision, and discover the epitome of your dream home. A grand two-story entryway sets the tone, complemented by gleaming hardwood floors and tastefully added wainscoting, showcasing meticulous attention to detail. Featuring four bedrooms on the second level, a versatile fifth bedroom or office on the main floor accompanied by a full bath, and a fully finished basement boasting a potential sixth bedroom, this residence effortlessly caters to all your lifestyle needs. Recently remodeled in 2020, this home boasts abundant natural light and impeccable curb appeal as just the beginning of its charm. The extensive list of updates include newly installed door hardware, new front entry door, and side panels, elegant chair railing and wainscoting. Fresh interior painting, encompassing walls, doors, and windows. Ceiling fans with light kits in every bedroom. First-floor adorned with luxurious hardwood flooring. Stripped and stained staircase for added allure. State-of-the-art stainless steel kitchen appliances, including a gas cooktop, dishwasher, microwave, double oven, and side-by-side refrigerator with water and ice dispenser. Convenient new garbage disposal for hassle-free kitchen tasks. Updated faucets throughout, including the kitchen and bathrooms. Addition of stand-alone bathtub and wall lighting in bathrooms with new exhaust fans with lighting and new shower heads and GFCI outlets in every bathroom. Enhanced utility room with a new entry door, storm door, and vinyl plank flooring. New laundry appliances, including washer and dryer. The basement was transformed to add a dance/exercise room featuring a full wall mirror, and a sixth bedroom, second office, or play room. Exterior updates in 2020 further elevate the allure. Professionally landscaped grounds featuring privacy-enhancing arborvitaes, a majestic maple tree, fresh mulch, and meticulous edging. Chimney tuck-pointing and new chimney cap installation. Addition of a stylish aluminum fence and inviting hot tub. Expansion of the paver patio to accommodate the hot tub, complete with new electrical wiring. Installation of a new IP garage opener and additional electrical outlets in the garage. Enhanced exterior ambiance with new wall lighting. The exterior received a complete makeover in 2023, boasting new siding, gutters, and downspouts. This home is a true gem that exceeds expectations at every turn. Other recent updates/improvements include: HWH 2016, HVAC 2007, SUMP 2019, Lawn Sprinklers, Concrete driveway 2015, Roof 2019. Schedule your showing today and experience the pinnacle of South Naperville living!
- Type:
- Single Family
- Sq.Ft.:
- 927
- Status:
- Active
- Beds:
- 2
- Year built:
- 1972
- Baths:
- 1.00
- MLS#:
- 12031243
- Subdivision:
- Olive Trees
ADDITIONAL INFORMATION
CALLING ALL INVESTORS! Great 2-bed, 1-bath condo unit with a coveted in-unit laundry with full-sized washer and dryer! Tenant currently paying $1695.00 monthly.Long term tenant.Assessments include, heat,water,trash,storage,club house, tennis courts, work out room and pool.Great investment.
- Type:
- Single Family
- Sq.Ft.:
- 2,422
- Status:
- Active
- Beds:
- 6
- Year built:
- 1974
- Baths:
- 3.00
- MLS#:
- 12028989
- Subdivision:
- Farmstead
ADDITIONAL INFORMATION
They don't build houses today like they did in 1974! Classic one-owner SIX-bedroom (all upstairs!) home in a perfect location on a very attractive lot in Farmstead Subdivision with inviting front porch and backing to open area and trees. Barely a block to Farmstead pool & tennis club and Madison Jr. High, and just blocks to Scott Elementary School and Naper Blvd. library with bus pickup for Naperville Central High School at the corner. Furnace and water heater were updated in 2021. Built rock solid in 1974 with extensive hardwood flooring in very good condition and generous bedroom sizes, this home has 'great bones' and is waiting for a new owner to renovate and give it new life. 2,422 square feet of possibility awaits you, don't miss this opportunity.
- Type:
- Single Family
- Sq.Ft.:
- 3,000
- Status:
- Active
- Beds:
- 4
- Lot size:
- 0.28 Acres
- Year built:
- 2004
- Baths:
- 4.00
- MLS#:
- 12025209
- Subdivision:
- Timber Creek
ADDITIONAL INFORMATION
Beautiful 2 Story home in Timber Creek! Open floor plan on first floor with tons of natural light! Huge chef's kitchen features tons of counter space, SS appliance and tile backsplash! Family room features gas burning fireplace! All 4 bedrooms upstairs features tons of closet space! First floor den/office! Master suite features vaulted ceilings, walk in closet, and huge private master bath with dual sinks! Full finished basement features huge rec room, full bath along with play area for the kids! Attached 3 car garage! Too much to list~this one won't last long!


© 2024 Midwest Real Estate Data LLC. All rights reserved. Listings courtesy of MRED MLS as distributed by MLS GRID, based on information submitted to the MLS GRID as of {{last updated}}.. All data is obtained from various sources and may not have been verified by broker or MLS GRID. Supplied Open House Information is subject to change without notice. All information should be independently reviewed and verified for accuracy. Properties may or may not be listed by the office/agent presenting the information. The Digital Millennium Copyright Act of 1998, 17 U.S.C. § 512 (the “DMCA”) provides recourse for copyright owners who believe that material appearing on the Internet infringes their rights under U.S. copyright law. If you believe in good faith that any content or material made available in connection with our website or services infringes your copyright, you (or your agent) may send us a notice requesting that the content or material be removed, or access to it blocked. Notices must be sent in writing by email to DMCAnotice@MLSGrid.com. The DMCA requires that your notice of alleged copyright infringement include the following information: (1) description of the copyrighted work that is the subject of claimed infringement; (2) description of the alleged infringing content and information sufficient to permit us to locate the content; (3) contact information for you, including your address, telephone number and email address; (4) a statement by you that you have a good faith belief that the content in the manner complained of is not authorized by the copyright owner, or its agent, or by the operation of any law; (5) a statement by you, signed under penalty of perjury, that the information in the notification is accurate and that you have the authority to enforce the copyrights that are claimed to be infringed; and (6) a physical or electronic signature of the copyright owner or a person authorized to act on the copyright owner’s behalf. Failure to include all of the above information may result in the delay of the processing of your complaint.
Naperville Real Estate
The median home value in Naperville, IL is $397,400. This is higher than the county median home value of $279,200. The national median home value is $219,700. The average price of homes sold in Naperville, IL is $397,400. Approximately 72.07% of Naperville homes are owned, compared to 23.45% rented, while 4.47% are vacant. Naperville real estate listings include condos, townhomes, and single family homes for sale. Commercial properties are also available. If you see a property you’re interested in, contact a Naperville real estate agent to arrange a tour today!
Naperville, Illinois 60565 has a population of 146,431. Naperville 60565 is more family-centric than the surrounding county with 43.84% of the households containing married families with children. The county average for households married with children is 37.15%.
The median household income in Naperville, Illinois 60565 is $114,014. The median household income for the surrounding county is $84,442 compared to the national median of $57,652. The median age of people living in Naperville 60565 is 38.7 years.
Naperville Weather
The average high temperature in July is 83.8 degrees, with an average low temperature in January of 14.7 degrees. The average rainfall is approximately 38.7 inches per year, with 28 inches of snow per year.
