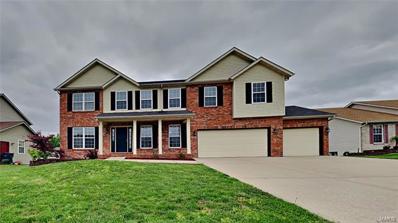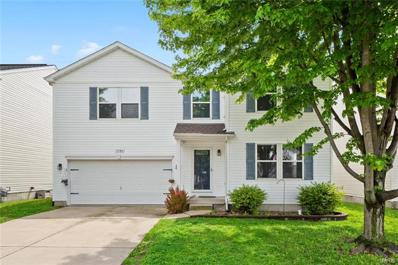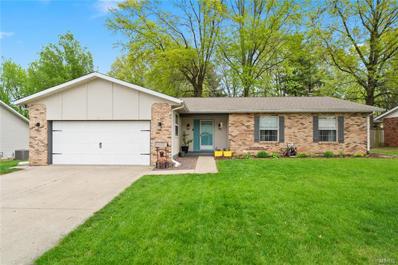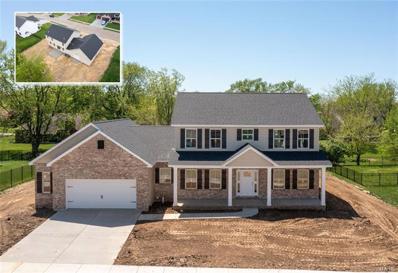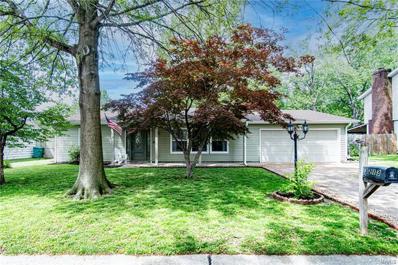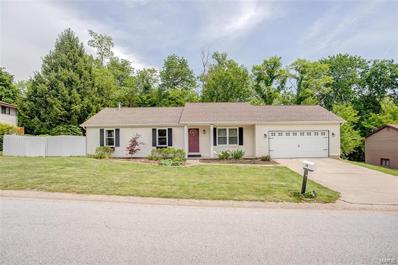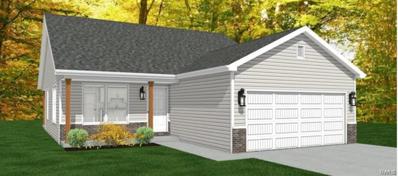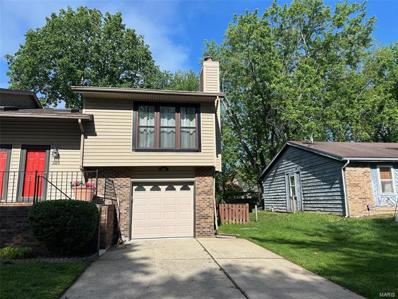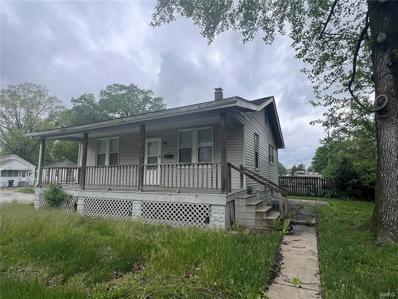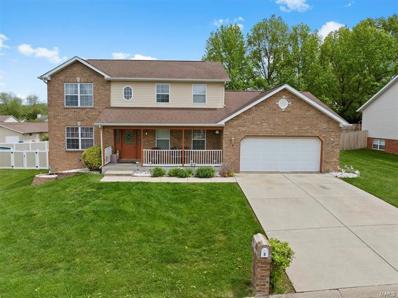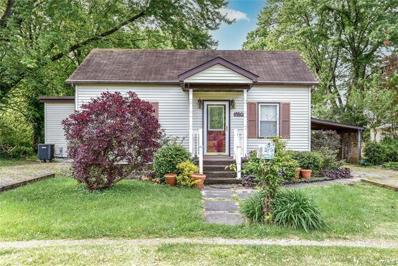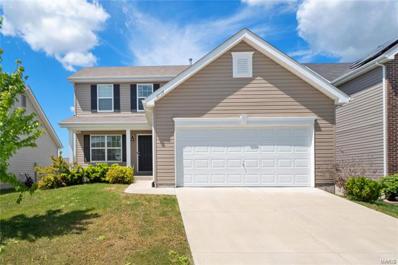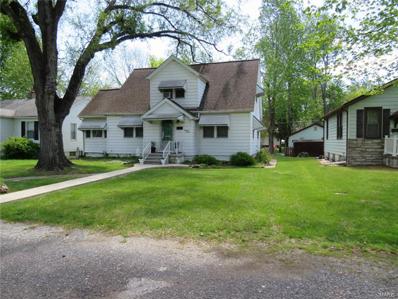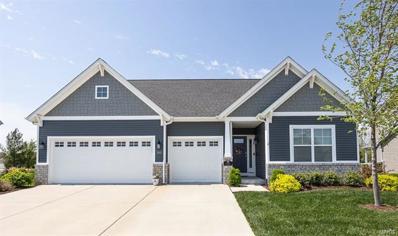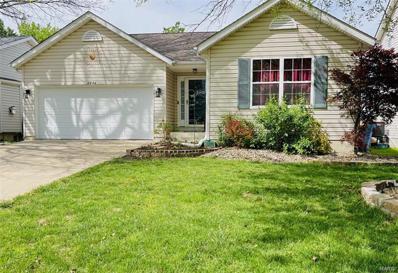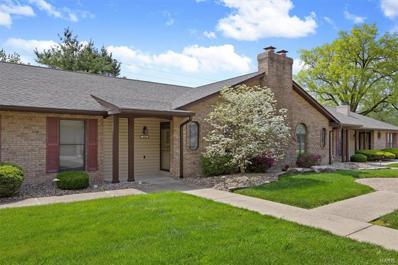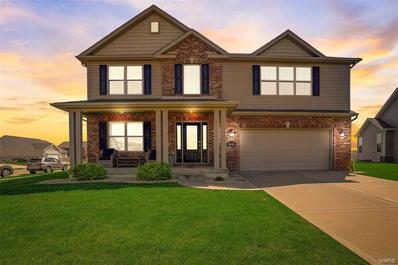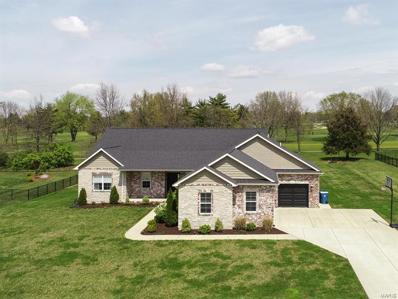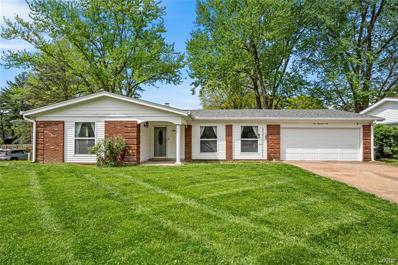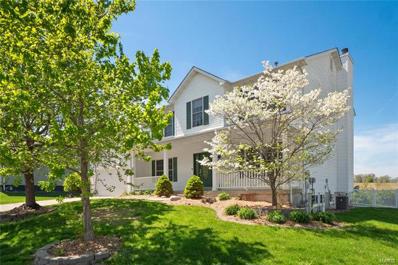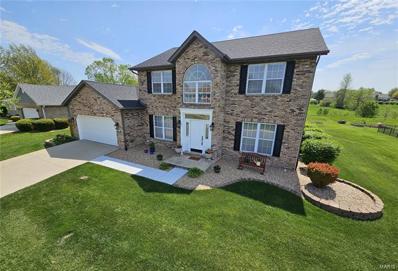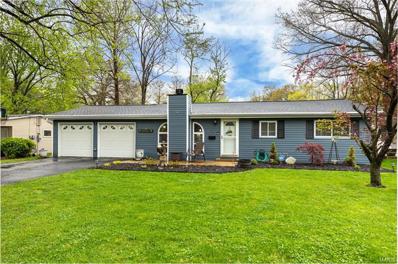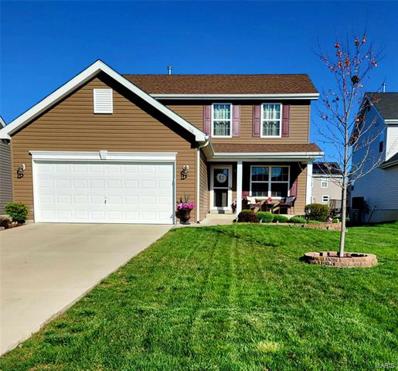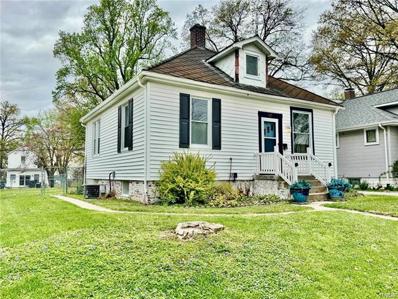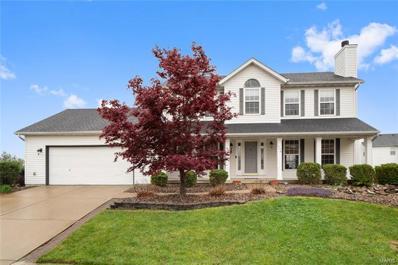Belleville IL Homes for Sale
- Type:
- Single Family
- Sq.Ft.:
- n/a
- Status:
- NEW LISTING
- Beds:
- 4
- Lot size:
- 0.24 Acres
- Year built:
- 2006
- Baths:
- 3.00
- MLS#:
- 24027778
- Subdivision:
- High Valley Lake Estates
ADDITIONAL INFORMATION
If you're looking for space, this one is for you! It's HUGE!! Has a wonderful open floor plan, that flows smoothly. Upon entering you're greeted by the separate formal living and dining rooms Straight ahead your eyes are drawn to the picture-perfect family room, surrounding by light filled windows. Look to your right and there's your gourmet kitchen. And let's not forget the main floor laundry. Upstairs has your great master en suite, three generous sized bedrooms, full bath and, an amazing large flex space. The walk-out unfinished basement complements this house perfectly along with the three-car garage. Make this one your home TODAY!!
- Type:
- Single Family
- Sq.Ft.:
- 2,576
- Status:
- NEW LISTING
- Beds:
- 4
- Lot size:
- 0.14 Acres
- Year built:
- 2007
- Baths:
- 3.00
- MLS#:
- 24027237
- Subdivision:
- Green Mount Manor Ph 01
ADDITIONAL INFORMATION
$279,000
13 Acorn Lake Drive Shiloh, IL 62221
- Type:
- Single Family
- Sq.Ft.:
- 1,584
- Status:
- NEW LISTING
- Beds:
- 3
- Lot size:
- 0.25 Acres
- Year built:
- 1986
- Baths:
- 2.00
- MLS#:
- 24025846
- Subdivision:
- Twin Oaks
ADDITIONAL INFORMATION
This 3-bedroom, 2-bathroom move-in ready home in Shiloh is absolutely adorable! As soon as you walk in the front door, you'll notice the abundance of natural light and the vaulted ceiling with wooden beams, giving the home a warm and inviting atmosphere. The updated kitchen is a highlight, featuring granite countertops, plenty of cabinetry, and stainless steel appliances. Adjacent to the kitchen is a cozy three-seasons room, perfect for relaxing while enjoying the view of the large fenced-in backyard. The laundry room is centrally located just outside the master bedroom. Both bathrooms have been tastefully updated with stylish vanities and ceramic flooring. The garage includes a tool bench/work area that stays with the house. This home is conveniently located near the Shiloh dog park as well as shopping, entertainment, and restaurants.
$518,800
3724 Osprey Court Shiloh, IL 62221
- Type:
- Other
- Sq.Ft.:
- n/a
- Status:
- Active
- Beds:
- 4
- Lot size:
- 0.29 Acres
- Baths:
- 3.00
- MLS#:
- 24011572
- Subdivision:
- Summit/shiloh Ph 1
ADDITIONAL INFORMATION
New Construction with a 4+ car tandem garage is located in Summit of Shiloh: Neighborhood Pool and Clubhouse, OFallon Schools and features: 4 bdrms and 3 baths. Step inside to the main level featuring: luxury vinyl wide plank flooring, office with glass door, dining room, half bath, large laundry room, drop zone half bath and an open eat-in kitchen to family room layout. 2nd level: Large Master suite, w/vaulted ceiling, walk-in closet, and an upgraded bathroom featuring dual sinks, a walk-in tiled shower, and a private commode. 3 additional guest bdrms and a full bathroom complete. The full, unfinished basement boasts a 9ft pour and is ready for your future finishes with a bathroom rough-in and egress window. Stay comfortable year-round with two HVAC systems for maximum efficiency. And don't forget about the oversized 4+ car garage with an additional single bay door on the rear and second patio. Wonderful opportunity to call this beautiful new construction your forever home!
- Type:
- Single Family
- Sq.Ft.:
- n/a
- Status:
- Active
- Beds:
- 3
- Lot size:
- 0.24 Acres
- Year built:
- 1977
- Baths:
- 2.00
- MLS#:
- 24025719
- Subdivision:
- Lincolnshire 5th Add
ADDITIONAL INFORMATION
Renovation and craftsmanship at its finest! NEW will surround you in this eclectic modern twist of perfection. Exterior updates, interior updates and pops of color! Open concept helps natural light spill in around you. Beautiful matching vinyl plank flooring throughout common areas, new carpet in bedrooms, new lights/ceiling fans. Stainless steel kitchen appliances are all yours-YOU can even pull some of that plastic off, plus don't miss that double oven! Kitchen also offers NEW granite countertops, recessed lighting, fresh fixtures and a breakfast nook. Cozy family room overlooking the fireplace. Master bathroom is brand new, never been used. We thought you might like to break it in first! Patio off the sunroom, sidewalks and fenced in backyard. 2 car attached garage leads to the sizable laundry room. Don't forget that bonus room for all your hobbies! Included: Ring doorbell, NEST thermostat, 2 mounted tvs. Make plans to come see me in person to get the full effect! Showings May 3-6
$260,000
14 Innsbruck Lane Shiloh, IL 62221
- Type:
- Single Family
- Sq.Ft.:
- 2,148
- Status:
- Active
- Beds:
- 3
- Lot size:
- 0.36 Acres
- Year built:
- 1999
- Baths:
- 3.00
- MLS#:
- 24026535
- Subdivision:
- Innsbruck Estates
ADDITIONAL INFORMATION
Move in ready 3 bed 3 bath Ranch in Shiloh School District! This nicely updated home sits on a level lot with a large semi-private wooded back yard and 2 car attached garage. All new WINDOWS in 2023! Main floor features vaulted ceiling with decorative ledge in living room, luxury vinyl plank floors throughout the common areas and large wooden deck off the eat-in kitchen. Granite countertops, center island, and under cabinet lights are just some of the highlights of the kitchen. Sliding glass door with built-in blinds replaced in 2022. All kitchen appliances included. Primary bedroom suite includes a full primary bath. Generous sized 2nd and 3rd bedrooms and full bath complete the main floor. Limitless opportunities for the family/rec room in the finished basement. Lower level offers an additional flex room currently used as an office, an oversized ¾ bathroom, laundry room, and unfinished storage areas.
- Type:
- Other
- Sq.Ft.:
- 1,350
- Status:
- Active
- Beds:
- 3
- Lot size:
- 0.22 Acres
- Baths:
- 2.00
- MLS#:
- 24027088
- Subdivision:
- N/a
ADDITIONAL INFORMATION
Don't miss your opportunity to own brand new construction at this price! Enjoy 3 spacious bedrooms, with master en-suite with double sinks, large walk in closet, private commode, and large shower. The open concept floorplan offers a lot of space with a kitchen with center island, breakfast bar, pantry, large dining area, and beautiful great room. The basement is unfinished but comes with passive radon system, insulation blanket, egress window, rough-in bathroom and tons of room! The home comes with lifetime waterproofing for foundation! You will also get a 1 year builders warranty and a 10 year limited warranty. Call your favorite agent to learn more about this future build!
- Type:
- Single Family
- Sq.Ft.:
- 1,720
- Status:
- Active
- Beds:
- 3
- Lot size:
- 0.07 Acres
- Year built:
- 1985
- Baths:
- 2.00
- MLS#:
- 24026087
- Subdivision:
- Devonshire
ADDITIONAL INFORMATION
Well maintained two or three bedroom, two bathroom 1/2 a duplex ( one side only). Very nicely and clean home on the east side of Belleville. On the main floor you have a vaulted ceiling living room with an electric fire place, kithcen wiyh all the appliances and pull out selfs, 2 bedrooms nice size, and full bathroom. Lower level you have a large laudry room where your water heater and furnance is located, garage entrance, and either a family or bedroom with a walk in closet. Garage is a one car but large with either a shop or storage area. New roof 2023, Helitech sealed the foundation and crawl space including adding a sump pump in 2016, Furnace and Ac unit replace 2021.
- Type:
- Single Family
- Sq.Ft.:
- 1,500
- Status:
- Active
- Beds:
- 3
- Lot size:
- 0.25 Acres
- Year built:
- 1932
- Baths:
- 2.00
- MLS#:
- 24026129
- Subdivision:
- Jefferson Heights
ADDITIONAL INFORMATION
Cute 3 bedroom, two bath home, 4th bedroom possible with two bedrooms upstairs and two downstairs. Open kitchen/dining room combo with a walk-in pantry for storage. Patio off the back great for entertaining. Could be a great starter home or an affordable investment property!
$369,900
5 Acorn Lake Drive Shiloh, IL 62221
- Type:
- Single Family
- Sq.Ft.:
- 3,136
- Status:
- Active
- Beds:
- 5
- Lot size:
- 0.26 Acres
- Year built:
- 2002
- Baths:
- 4.00
- MLS#:
- 24025383
- Subdivision:
- Twin Oaks Sub
ADDITIONAL INFORMATION
Welcome home to 5 Acorn Lake drive, located in gorgeous Twin Lakes subdivision in Shiloh school district 85! 2 car garage enters into a large laundry/mudroom. Main level features include a large eat in kitchen with an abundance of storage and counter space and walk-in pantry. The breakfast bar flows into the living room with a gas corner fireplace. Sliding glass door off the breakfast area leads out to a deck and a fully fenced backyard. Formal dining room has a coffered ceiling and chair rail that opens into an amazing office space. 2 story entry is met by an open staircase that takes you up to 4 bedrooms and 2 full baths. Primary suite has cathedral ceilings with a deep walk-in closet and bathroom complete with whirlpool tub and separate shower. The fully finished basement holds the 5th bedroom, full bathroom, a large family/rec area, and unfinished storage space. Updates: water heater 2023 HVAC in 2022, LVP floors, kitchen backsplash, fence in 2019, and newer kitchen appliances.
- Type:
- Single Family
- Sq.Ft.:
- 1,249
- Status:
- Active
- Beds:
- 2
- Lot size:
- 0.36 Acres
- Year built:
- 1908
- Baths:
- 1.00
- MLS#:
- 24023964
- Subdivision:
- Not In A Subdivision
ADDITIONAL INFORMATION
Here is your chance to own a home with a serene rural setting. This 2 bed 1 bath home has a lot to offer. It is an all electric home with a pellet stove for auxiliary heat. The chimney has a newer steel lining. The home has newer windows. The bedrooms are both spacious with the master having an attached Jack & Jill bathroom. The beauty of the home is the newly remodeled kitchen with quartz countertops and ample cabinetry. There is also a large 17X12 room that could be converted to the 3rd bedroom that was presently used as a storage room. There is also a mud room/back porch located off of the carport. The fully fenced yard is a flower person's dream. It has an abundance of perennial flowers in many separate planting area for you to enjoy. There is also a utility shed for lawnmower and other storage. Auxiliary heating with a pellet stove with a steel lining in chimney. This home is being sold AS-IS.
- Type:
- Single Family
- Sq.Ft.:
- 1,770
- Status:
- Active
- Beds:
- 3
- Lot size:
- 0.14 Acres
- Year built:
- 2020
- Baths:
- 3.00
- MLS#:
- 24014421
- Subdivision:
- Green Mount Manor
ADDITIONAL INFORMATION
Welcome home! Berwick floor plan in highly desired Green Mount Manor & Mascoutah School District! Built 2020 this modern home features GORGEOUS open & bright floor plan! Main floor generously sized and inviting with beautiful styling, kitchen with stunning ceiling height dark cabinets, island, recessed lighting, large storage closets, dining space and stainless steel appliances! Upper level offers a cozy master suite with master bath and large walk in close. Enjoy the floor plan with a place for everything, complete with landing on upper level that has enough space for a desk or sitting nook and leads to the 2nd floor laundry, 2 guest bedrooms, and guest bath. The lower level basement includes an egress window & bath plumbing allowing for future expansion of living space. Exterior is landscaped and complete by covered porch and fence. Neighborhood is situated close to all the conveniences you need to make daily life quick and easy and is exceptionally close to Scott AFB. Hurry in today
- Type:
- Single Family
- Sq.Ft.:
- 1,500
- Status:
- Active
- Beds:
- 3
- Lot size:
- 0.14 Acres
- Year built:
- 1935
- Baths:
- 2.00
- MLS#:
- 24025294
- Subdivision:
- Commercial Place
ADDITIONAL INFORMATION
The home is currently occupied by tenant but could be a nice home for someone looking to move into a home with three bedrooms and two bathrooms.
- Type:
- Single Family
- Sq.Ft.:
- 2,657
- Status:
- Active
- Beds:
- 4
- Lot size:
- 0.3 Acres
- Year built:
- 2020
- Baths:
- 3.00
- MLS#:
- 24023377
- Subdivision:
- Greystone Estate Ph 01b
ADDITIONAL INFORMATION
Welcome to the epitome of beauty in this spacious open concept ranch. High ceilings and ample natural light greet you as you step into the gorgeous white kitchen with ample storage space, hard surface counters, tile backsplash and stainless updated appliances. Luxury vinyl plank floors throughout for easy living. Primary Suite includes a gorgeous accent wall, upgraded bathroom and huge walk in closet. Enjoy the separate family space in your finished basement that includes another large bedroom and full bath. And as an added bonus, step out into the backyard and check out the hot tub that is included with the purchase. So much to see so schedule your showing today!
Open House:
Saturday, 5/11 6:00-8:00PM
- Type:
- Single Family
- Sq.Ft.:
- 2,510
- Status:
- Active
- Beds:
- 3
- Lot size:
- 0.14 Acres
- Year built:
- 1999
- Baths:
- 3.00
- MLS#:
- 24023733
- Subdivision:
- Brookhill Estates
ADDITIONAL INFORMATION
In the coveted Mascoutah school district, this 3 bed 3 bath home is a must see. This home is more spacious than it first appears, with 2,510 sq ft of livable space. The first thing you notice upon entering is the family room with open floor plan & vaulted ceilings. The kitchen has granite counter tops, custom cabinets, & a large island with a built-in sitting area. The master suite has a walk-in closet, wide single sink vanity, & overhead shower. The basement boasts a theater room, wet bar, full bath, large laundry room, & bonus room that could easily be used as a 4th bedroom. Outside you will find the 2 car attached garage, a large covered/screened deck with a hot tub, & a great outdoor entertaining space abutting the open field behind the home. A few of this community's priceless perks include access to the walking/biking trail, the neighborhood pool, & privacy all while being minutes from Scott Air Force Base & local amenities. Buyer & Buyer's agent to verify all MLS information.
- Type:
- Condo
- Sq.Ft.:
- 1,462
- Status:
- Active
- Beds:
- 2
- Lot size:
- 0.93 Acres
- Year built:
- 1988
- Baths:
- 2.00
- MLS#:
- 24024715
- Subdivision:
- Eastbrooke Condos
ADDITIONAL INFORMATION
Gorgeous condo unit in east end location! No work needed - just move in! Step inside to be greeted by the soaring living room ceiling with a cozy fireplace and new luxury plank vinyl flooring. The home has been freshly painted throughout. Separate dining room and eat in kitchen. The kitchen offers new luxury plank vinyl flooring, nice cabinets and good space to cook. You can step out the doors to your own deck and enjoy the sounds of the outdoors. Nice size laundry/utility room. Monthly assoc. fee covers lawn care, snow removal, exterior lighting, landscaping, exterior maintenance & painting, deck maintenance (except overhang & small fence). This is a wonderful place to sit back and relax and enjoy life! Call your agent today to find out how to make this your next home. This is a Fannie Mae Property. Before making an offer Buyer and/or buyer agent should verify all MLS data.
$425,000
2626 Welsch Drive Shiloh, IL 62221
- Type:
- Single Family
- Sq.Ft.:
- 3,809
- Status:
- Active
- Beds:
- 4
- Lot size:
- 0.22 Acres
- Year built:
- 2016
- Baths:
- 4.00
- MLS#:
- 24022367
- Subdivision:
- Wingate Ph 4 Vlgs
ADDITIONAL INFORMATION
A Must See... This Home is located in an Amazing Neighborhood on a Corner Lot... Open Floor Plan, Wood Floors, Office, and a Greatroom that boasts a Gas Fireplace. The Large Kitchen with Island has SS Appliances and a Pantry. Upper level features a Loft Area, Spacious Master Suite with Vaulted Ceiling, His & Her's Closets and a Spa-Like Bathroom, plus 2nd Floor Laundry and Zoned HVAC. Lower Level has a Large finished area, an extra Bathroom, and Storage Space. Ideal Location with a Payground and Walking Trail.
- Type:
- Single Family
- Sq.Ft.:
- 3,500
- Status:
- Active
- Beds:
- 4
- Lot size:
- 0.53 Acres
- Year built:
- 2020
- Baths:
- 4.00
- MLS#:
- 24022904
- Subdivision:
- Summit/shiloh Ph I
ADDITIONAL INFORMATION
YOU WILL LOVE THIS RANCH HOME LOCATED IN THE DESIREABLE SUMMIT OF SHILOH ON A PREMIUM GOLF LOT! This home backs to Tamarack Golf Course & there are several neighborhood amenities, including, a clubhouse & pool. You will notice custom details on the exterior like beautiful stone accents, side load garage, two entranced & firepit area. Inside you will find 9ft ceilings throughout plus the great room is vaulted for an even more spacious feel. The main level features luxury plank flooring, a gas fireplace & the kitchen/bathrooms offer white cabinetry & granite countertop. The kitchen has a center island, pantry & a large breakfast nook that walks out to the covered back patio. There are three ample sized bedrooms down the hall, including the master which has a deluxe en-suite bathroom. You will also find a flex room that could be used as a formal dining space or office. The lower level is nicely finished w/ a large family room, wet bar, 2nd fireplace, 4th bedroom & another full bath.
- Type:
- Single Family
- Sq.Ft.:
- 1,748
- Status:
- Active
- Beds:
- 3
- Lot size:
- 0.26 Acres
- Year built:
- 1969
- Baths:
- 2.00
- MLS#:
- 24021019
- Subdivision:
- Lincolnshire
ADDITIONAL INFORMATION
Welcome to your charming, updated Ranch home situated on a wonderful corner lot. This inviting residence boasts new flooring throughout & numerous updates that are sure to impress. Walk into a spacious living room that seamlessly flows to the formal dining room. The updated kitchen is a dream, featuring S/S appliances & beautifully updated cabinets/countertops. Adjacent to the kitchen is a cozy family room w/ fireplace and brick hearth, perfect for relaxing evenings. Unwind in the serenity of the 4 seasons room, located just off the family room, providing a tranquil retreat year-round. The primary suite offers a private bath & two large closets. Two additional good size bedrooms & the bright guest bath is centrally located. The backyard has a low-maintenance privacy fence and a storage shed. Located nearby to shopping, restaurants, & minutes from Scott AFB, this home offers convenience. Don't miss out on the opportunity to make this delightful home yours!
- Type:
- Single Family
- Sq.Ft.:
- 3,268
- Status:
- Active
- Beds:
- 4
- Lot size:
- 0.29 Acres
- Year built:
- 2003
- Baths:
- 4.00
- MLS#:
- 24022767
- Subdivision:
- Eagles Lndg Ph 01
ADDITIONAL INFORMATION
This stunning 4 bedroom, 4 bathroom residence offers the epitome of comfort and luxury. The heart of the home is the inviting living room, adorned with a cozy fireplace framed by built-in bookshelves and hardwood floors. Adjacent is a spacious bonus room. Entertain guests in style in the formal dining room with hardwood floors. The well-appointed kitchen boasts modern appliances, ample cabinetry, and a convenient eat-in area. Step outside onto the expansive deck and soak in the breathtaking views. Retreat upstairs to the luxurious master suite, where you can pamper yourself in the updated master bathroom, featuring a sumptuous soaking tub, separate shower, two vanities and a spacious walk-in closet. 3 additional bedrooms, a full bathroom and loft can be found upstairs. The lower level of the home features a finished basement complete with a full bathroom. With its versatile living spaces and picturesque surroundings, this home offers the perfect blend of comfort and sophistication.
$370,000
3724 Rhetts Landing Shiloh, IL 62221
- Type:
- Single Family
- Sq.Ft.:
- 3,801
- Status:
- Active
- Beds:
- 4
- Lot size:
- 0.29 Acres
- Year built:
- 1992
- Baths:
- 4.00
- MLS#:
- 24022727
- Subdivision:
- Meadowbruck Lake Estates
ADDITIONAL INFORMATION
Welcome! to this beautiful and well maintained 4 bedroom 2 story home that sits across the street from a lake and backs into open space providing added privacy. You will notice the beautifully landscaped yard as you walk inside to an open foyer with a 17' cathedral ceiling. Kitchen offers all electric appliances with natural light coming in from a skylight. Large living room has bay picture window and gas fireplace. Main floor laundry (Washer/Dryer included) Upper level provides the Primary Bedroom with walk in closets, primary full bath with double sink, jetted tub and separate shower. 3 additional bedrooms and full bath. Lower level offers a full basement with living space, 2 bonus bedrooms, full bath and recreation space. Make your way to the backyard and discover the large concrete patio and open space to create your own oasis. New Roof installed 2021, New HVAC 2022, New Water Heater 2023. This property has passed the City Occupancy Inspection and move in ready for it's new owner.
- Type:
- Single Family
- Sq.Ft.:
- 1,200
- Status:
- Active
- Beds:
- 3
- Lot size:
- 0.19 Acres
- Year built:
- 1955
- Baths:
- 1.00
- MLS#:
- 24022197
- Subdivision:
- Beth-ann Place
ADDITIONAL INFORMATION
This meticulously kept move in ready ranch home is ready for you! This modern 3 bedroom home boasts new siding, all new flooring, updated kitchen with island, and new custom made blinds throughout. Outside includes a newer roof (under 2 years old with all new plywood/50 year), beautifully done landscaping and new drains. You'll love the fenced in yard with your pool (2017 Watsons install) and newer deck. The shed stays. This home sits on a dead end cul-de-sac and is approximately 12 minutes from Scott Air force Base. This house will qualify for no money down/ first time buyer financing, so make your appointment today!
- Type:
- Single Family
- Sq.Ft.:
- 2,423
- Status:
- Active
- Beds:
- 3
- Lot size:
- 0.18 Acres
- Year built:
- 2019
- Baths:
- 3.00
- MLS#:
- 24021772
- Subdivision:
- Green Mount Manor-ph 4
ADDITIONAL INFORMATION
Back on Market due to no fault of the sellers. Here is a fantastic home with more options than I can mention. Everything in this home is from 2019 when built. Well maintained and very well kept. With a spacious living room with a gas fireplace into the large kitchen dining combo with loads of cabinet spaces and closets. Large back yard with Gazebo for entertaining. The upstairs host a large master with an on suite and walk in closet. Two other bedrooms with a nice bath and the laundry is on the same floor as the bedrooms. There is a nice attached 2 car garage with a large driveway as well. The basement is made for the sports person especially for the Stealers fans. Come and see the wonderful home for yourself.
- Type:
- Single Family
- Sq.Ft.:
- 900
- Status:
- Active
- Beds:
- 2
- Lot size:
- 0.14 Acres
- Year built:
- 1911
- Baths:
- 1.00
- MLS#:
- 24021868
- Subdivision:
- Washington Place
ADDITIONAL INFORMATION
This Charming Home Features 2 Bedrooms and 1 Bath with a Full Basement! The property has been Updated to offer Modern Amenities and a Fresh Look! Newer Laminate Flooring Accents the Open Living Room with High Ceilings! Inviting Eat-in Kitchen with Tile Flooring, Open Floating Shelves, and Appliances that Stay! Easy access from the Kitchen to the Large Fenced Backyard providing a Wonderful Space for Outside Fun or Relaxation! Full Unfinshed Basement will accomadate for Additional Living Area, and Ample Storage Space! Nice Large Master Bedroom with Wall Closet! 2nd Bedroom is also Nice Size....Both Accented w/Great Natural Light! Full Bath with Tile Flooring, Alcove Shelving and Pedestal Sink! Off Street Parking Accessed from the Alley! Washer & Dryer Stay! Move-in Ready! Great Place to Call Home!
$320,000
776 Glen Mor Shiloh, IL 62221
- Type:
- Single Family
- Sq.Ft.:
- 2,050
- Status:
- Active
- Beds:
- 4
- Lot size:
- 0.24 Acres
- Year built:
- 2002
- Baths:
- 4.00
- MLS#:
- 24021698
- Subdivision:
- Piper Hills Estates Ph 05
ADDITIONAL INFORMATION
WOW! Open concept living with tastefully updated finishes offers space, cul-de-sac location, fenced large back yard & excellent location! Gorgeous main floor with space for all your daily living needs: living room, den, office, all finished in current style trends! LVP flooring, updated paint color scheme, updated lighting and hardware, some new appliances, a gorgeous custom kitchen with quartz counters, 2 pantry closets, large island all framed by a relaxing view from all windows! Large mud room with pantry is plumbed for laundry. Upper level offers spacious master suite & bath, 3 guest rooms, guest bath & 2nd floor laundry. Some room darkening shades included. Partially finished lower level offers bath, bonus rec space & large storage area. Exterior offers space for relaxing with a covered front porch, fully fenced yard & large deck. Great location, close to dining & shopping, minutes to Scott AFB, SWIC & I-64. Washer/Dryer upstairs, blinds/shades & kitchen large appliances included!

Listings courtesy of MARIS MLS as distributed by MLS GRID, based on information submitted to the MLS GRID as of {{last updated}}.. All data is obtained from various sources and may not have been verified by broker or MLS GRID. Supplied Open House Information is subject to change without notice. All information should be independently reviewed and verified for accuracy. Properties may or may not be listed by the office/agent presenting the information. The Digital Millennium Copyright Act of 1998, 17 U.S.C. § 512 (the “DMCA”) provides recourse for copyright owners who believe that material appearing on the Internet infringes their rights under U.S. copyright law. If you believe in good faith that any content or material made available in connection with our website or services infringes your copyright, you (or your agent) may send us a notice requesting that the content or material be removed, or access to it blocked. Notices must be sent in writing by email to DMCAnotice@MLSGrid.com. The DMCA requires that your notice of alleged copyright infringement include the following information: (1) description of the copyrighted work that is the subject of claimed infringement; (2) description of the alleged infringing content and information sufficient to permit us to locate the content; (3) contact information for you, including your address, telephone number and email address; (4) a statement by you that you have a good faith belief that the content in the manner complained of is not authorized by the copyright owner, or its agent, or by the operation of any law; (5) a statement by you, signed under penalty of perjury, that the information in the notification is accurate and that you have the authority to enforce the copyrights that are claimed to be infringed; and (6) a physical or electronic signature of the copyright owner or a person authorized to act on the copyright owner’s behalf. Failure to include all of the above information may result in the delay of the processing of your complaint.
Belleville Real Estate
The median home value in Belleville, IL is $75,700. This is lower than the county median home value of $98,700. The national median home value is $219,700. The average price of homes sold in Belleville, IL is $75,700. Approximately 49.39% of Belleville homes are owned, compared to 35.21% rented, while 15.4% are vacant. Belleville real estate listings include condos, townhomes, and single family homes for sale. Commercial properties are also available. If you see a property you’re interested in, contact a Belleville real estate agent to arrange a tour today!
Belleville, Illinois 62221 has a population of 42,283. Belleville 62221 is less family-centric than the surrounding county with 26.67% of the households containing married families with children. The county average for households married with children is 26.84%.
The median household income in Belleville, Illinois 62221 is $42,406. The median household income for the surrounding county is $51,103 compared to the national median of $57,652. The median age of people living in Belleville 62221 is 36.6 years.
Belleville Weather
The average high temperature in July is 90.7 degrees, with an average low temperature in January of 23 degrees. The average rainfall is approximately 42.6 inches per year, with 11.8 inches of snow per year.
