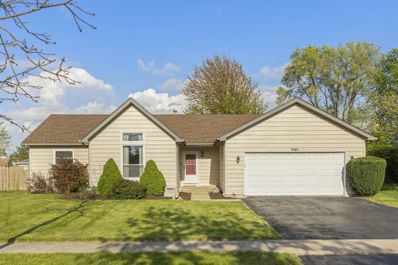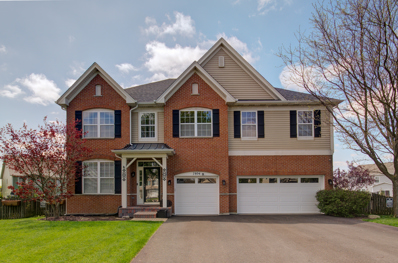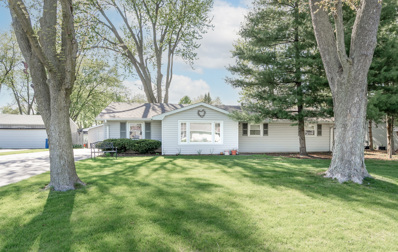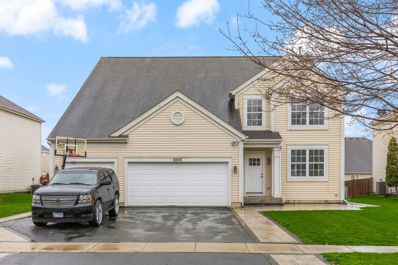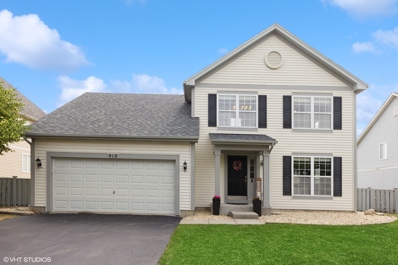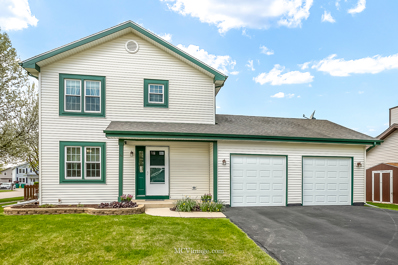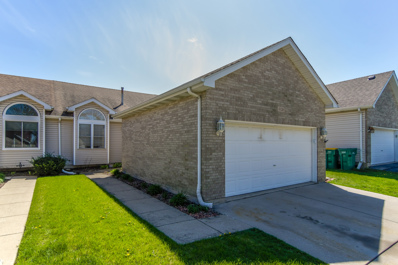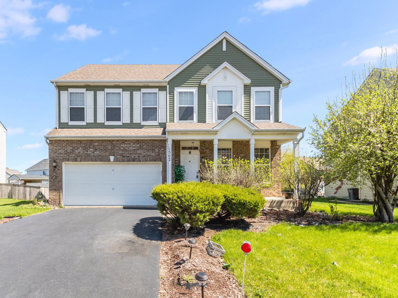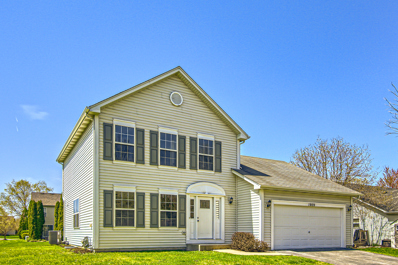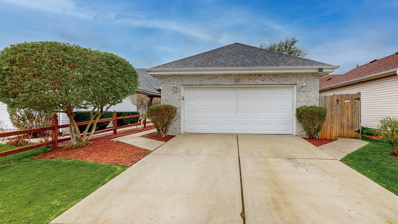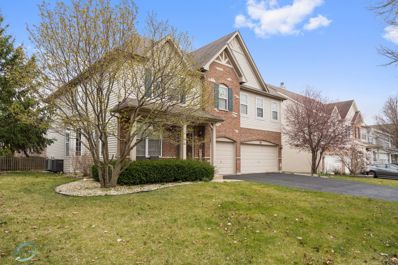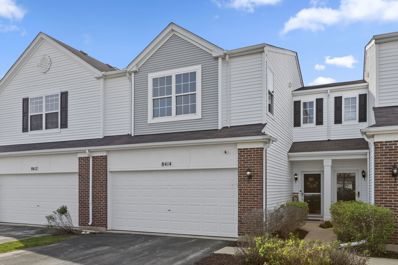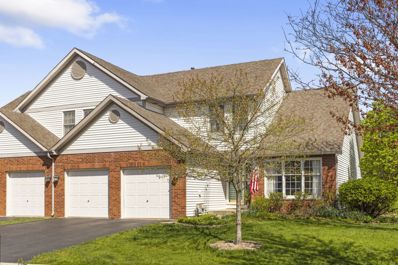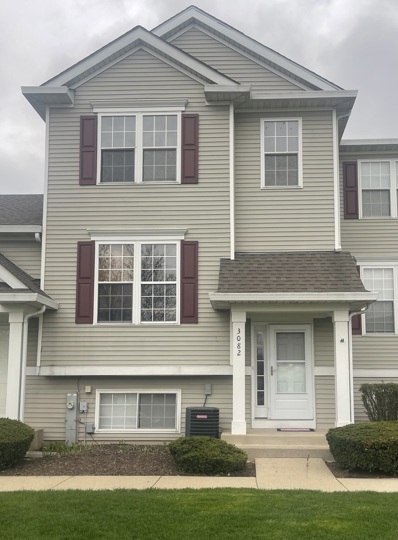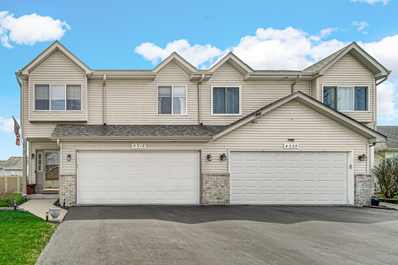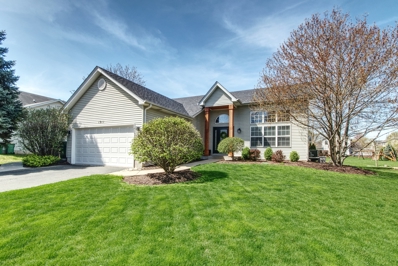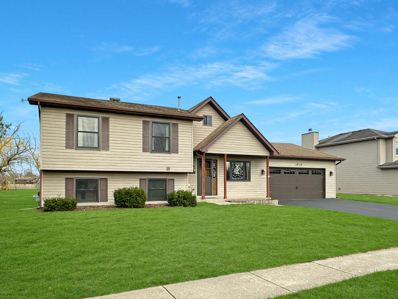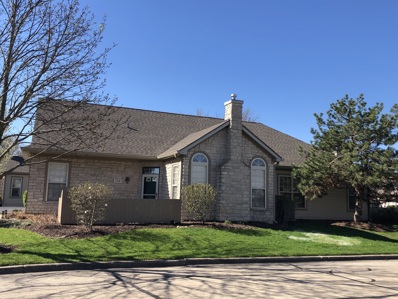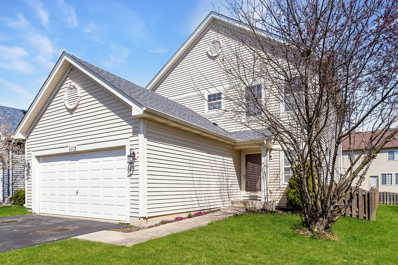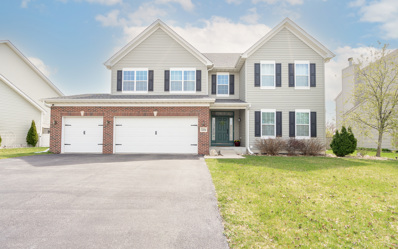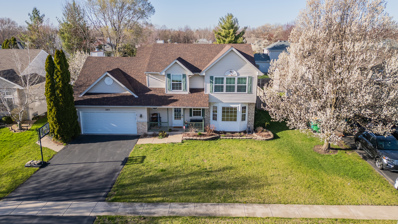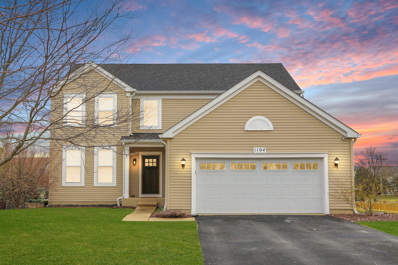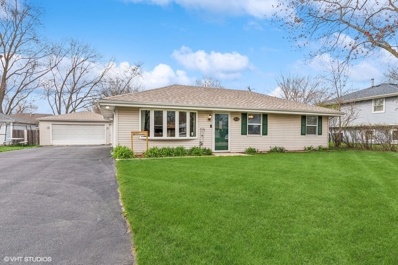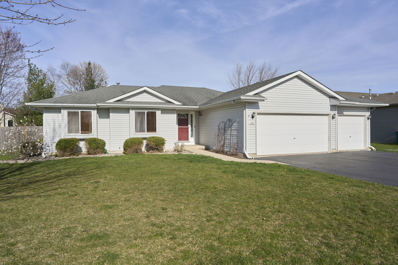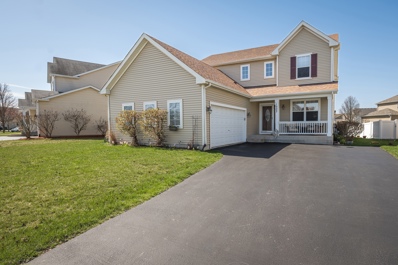Joliet IL Homes for Sale
$320,000
1432 Phoenix Lane Joliet, IL 60431
- Type:
- Single Family
- Sq.Ft.:
- 1,600
- Status:
- NEW LISTING
- Beds:
- 3
- Year built:
- 1991
- Baths:
- 2.00
- MLS#:
- 11989966
- Subdivision:
- Autumn Lakes South
ADDITIONAL INFORMATION
Do not let this opportunity slip away! Enjoy the comfort of this wonderful, split layout, ranch home featuring 3 bedrooms, 2 FULL baths, finished basement, and a generous 2.5 car attached garage. The kitchen boasts stainless steel appliances, elegant granite countertops, and installed can lights for added ambiance. Experience the luxury of a fully updated hallway bathroom and the modern touch of vinyl plank flooring throughout much of the home. Entertain effortlessly in the finished basement, complete with a cozy and convenient dry bar. Step outside to your spacious backyard oasis, fully fenced for privacy, featuring a newer pergola installed in 2021 and a cement patio, making outdoor living a breeze. With nothing left to do but move in and make it your own, this home is ready to welcome you with open arms!
- Type:
- Single Family
- Sq.Ft.:
- 4,000
- Status:
- NEW LISTING
- Beds:
- 5
- Lot size:
- 0.37 Acres
- Year built:
- 2006
- Baths:
- 3.00
- MLS#:
- 12027397
- Subdivision:
- Lakewood Prairie
ADDITIONAL INFORMATION
STUNNING 5 bedroom, 3 full bathroom, 4000 square foot home on one of the largest lots in Lakewood Priaire at .368 acres! TONS of living space with a large living and dining room combo, massive kitchen, PLUS 2 HUGE family rooms!! Kitchen has a walk-in pantry, large island with a breakfast bar, granite tops, and stainless appliances. The main level family room is open to the kitchen and has a beautiful stone fireplace. Main level bedroom could also be a lovely office or library, OR perfect for related living with a first floor full bath with a Corian vanity top. Luxury vinyl plank throughout the main level and upper hallway, with carpeting in the bedrooms. ENORMOUS master suite with a sitting area to relax in front of the 2nd fireplace! Master has 2 walk-in closets, the bath has 2 Corian top vanities, a seperate shower, and a jetted tub. Convenient and nicely finished 11' x 5' 2nd floor laundry room. Spotless 3 car garage with gladiatior flooring and walls, fully insulated so the garage is comfortable year around. Full lookout/english basement just waiting to be finished to add an additional 2,000 sq ft of living space. New driveway 2023, 2 new furnaces and 2 new ac units 4/23, roof 2 years old, garage doors 2 years old, backyard shed 1 year old, basement windows 2 years old. The very spacious back yard has a gigantic 2 level trex deck with a gate going down to the lower level, a 300' x 310' stamped concrete patio, 22' x 43' oval pool, playset, shed, and under deck storage. The original owners have taken great care of this home!!
$255,000
2419 Cosmic Drive Joliet, IL 60431
- Type:
- Single Family
- Sq.Ft.:
- 1,304
- Status:
- NEW LISTING
- Beds:
- 3
- Year built:
- 1965
- Baths:
- 2.00
- MLS#:
- 12038497
ADDITIONAL INFORMATION
Welcome to your charming ranch home with ample space for comfortable living and entertaining! This lovely 3-bedroom, 1.5-bathroom plus bonus room, perfect for an office or extra living space. Enjoy the sunshine in the delightful sunroom overlooking the meticulously landscaped fenced yard, offering privacy and tranquility. Park your vehicles with ease in the convenient 2-car detached garage or in the long driveway! With its desirable features and serene surroundings, this home is ready to welcome you to bring your own touches & enjoy the summer! Estate Sale - Sold As - Is
- Type:
- Single Family
- Sq.Ft.:
- 3,500
- Status:
- NEW LISTING
- Beds:
- 4
- Year built:
- 2006
- Baths:
- 3.00
- MLS#:
- 12039219
ADDITIONAL INFORMATION
Looking for a House with TONS of SPACE? THIS IS IT! This beautiful 3,500 square foot home has it all! 4 bedrooms 2.5 baths with a HUGE open basement. Kitchen has 42" upper cabinets, granite countertops, Stainless steel appliances, tile splashback & large dining area. The Home is situated in the Greywall subdivision that has a clubhouse community with access to a pool, clubhouse, parks, walking trails, and workout facilities. Great schools nearby! This house is apart of the Plainfield School District! Close to basketball court, baseball field, Darcy Park, shopping, restaurants and more. Step into modern living with nothing to do but move in! Schedule a showing TODAY!
$379,900
910 Angelica Circle Joliet, IL 60431
Open House:
Saturday, 4/27 4:00-7:00PM
- Type:
- Single Family
- Sq.Ft.:
- 1,723
- Status:
- NEW LISTING
- Beds:
- 3
- Year built:
- 2006
- Baths:
- 3.00
- MLS#:
- 12038681
ADDITIONAL INFORMATION
Super charming 3BD/2.1BA Colonial with fit & finish in the Lakewood Prairie sub-division. Desirable Minooka Schools, granite counters, stainless steel appliances, community clubhouse, park & playground... Enjoy the expansive fenced-in backyard with brick paver patio and private pool during the warmer months, or lounge next to the wood burning fireplace when temperatures drop & binge your favorite series on the big screen. Second floor primary bedroom offers an on-suite bath, sizable 2nd & 3rd bedrooms and second-floor laundry for convenience. Separate dining & "Frunch" room perfect for entertaining. Open basement great for storage or potential finished space... new roof completed in (2020), new pool deck in (2020), new washer/dryer (2021), new kitchen appliances (2023), to name just a few upgrades. This Property Owner has left nothing untouched. Great opportunity to acquire a well maintained home in a blossoming location.
- Type:
- Single Family
- Sq.Ft.:
- 1,472
- Status:
- NEW LISTING
- Beds:
- 3
- Year built:
- 1993
- Baths:
- 3.00
- MLS#:
- 12032626
ADDITIONAL INFORMATION
Lots of Space in this 5 Bedroom-2.5 Bath Home with newly remodeled bathrooms. Convenient Eat in Kitchen with a 3 filter under sink system for drinking water, also includes a whole house water filter. This house is Move In Ready and has recently been freshly painted throughout. A pool for your Summer Fun with a brand new liner. The corner of a Cul-de-sac and Solar Panels assuring low costs for utility bills. Always a plus!
- Type:
- Single Family
- Sq.Ft.:
- 1,450
- Status:
- NEW LISTING
- Beds:
- 2
- Year built:
- 1996
- Baths:
- 2.00
- MLS#:
- 12036380
- Subdivision:
- River Glen
ADDITIONAL INFORMATION
GREAT 2 BEDROOM 2 BATH DUPLEX IN SOUGHT AFTER RIVER GLEN IN JOLIET. DUPLEX IS CURRENTLY RENTED (MONTH TO MONTH) & FEATURES 2 BEDROOMS, 2 BATHS & FULL, UNFINISHED BASEMENT. OPEN & AIRY W/VAULTED CEILINGS. LIVING/DINING RM COMBO, KITCHEN W/42" MAPLE CABINETRY, BREAKFAST BAR & WASHER/DRYER CLOSET. MASTER BEDROOM W/PRIVATE MASTER BATH W/DUAL SINKS & SHOWER. SGD OFF LIVING AREA LEADS TO OUTSIDE FENCED YARD & DECK ALONG W/RETRACTABLE AWNING. UPDATES INCLUDE: NEW ROOF (APPROX 8-9 YRS) FURNACE (2022) A/C (2020) WATER HEATER (8-9 YRS) HVAC SERVICED APRIL (2024) GREAT LOCATION - CLOSE TO INTERSTATE, SHOPPING, RESTAURANTS, PARKS & SCHOOLS!
$420,000
1502 Kempton Street Joliet, IL 60431
Open House:
Saturday, 4/27 5:00-8:00PM
- Type:
- Single Family
- Sq.Ft.:
- 2,400
- Status:
- NEW LISTING
- Beds:
- 4
- Year built:
- 2007
- Baths:
- 3.00
- MLS#:
- 12017492
- Subdivision:
- Neustoneshire
ADDITIONAL INFORMATION
Desirable Minooka school district! Property offers a fantastic opportunity in Neostoneshire Subdivision. Highlighting 4 bedrooms, 2.5 bathrooms, and a HUGE spacious loft that can provide flexibility for a game room, office or playroom. Both Master bath and 2nd bath include double sinks and tub/shower. The smooth transition between the Living Room, Dining area, and Kitchen, complemented with matching appliances, granite countertops and wood laminate flooring across the entire house creates an ideal environment for hosting events. Experience the ultimate convenience with second-floor laundry and envision the possibilities of the full basement - perfect for storage or a custom finish to reflect your style. The expansive yard with a stamped patio sets the scene for outdoor gatherings. The option to add a fence enhances privacy and completes the outdoor oasis. The 2-car garage provides the convenience of storage space for vehicles, tools and equipment. Conveniently located near major highways and cultural attractions. Don't miss the chance to add your personal style and a little TLC to this home and create lasting memories while enjoying ample living space.
- Type:
- Single Family
- Sq.Ft.:
- 2,260
- Status:
- NEW LISTING
- Beds:
- 3
- Lot size:
- 0.23 Acres
- Year built:
- 2002
- Baths:
- 2.00
- MLS#:
- 12033737
- Subdivision:
- Squires Mill
ADDITIONAL INFORMATION
WOW A MUST SEE!! Updated from top to bottom! 3 Bedrooms! 1.1 Bathrooms! w/full basement. Freshly painted with huge Eat in Kitchen offers new Quartz countertops, new Backsplash, new Stainless steel appliances, Pantry, and Sliding Glass Door that lead to a gorgeous brick paver patio and fire pit! Spacious first level with laundry room. 2nd level features 3 Bedrooms with Full updated Bathroom with high end finishes. New Ceiling fans, Luxury Vinyl Planked flooring, white doors/trim! 2 car garage and many more updates... Plainfield Schools! Close to schools, restaurants, shopping, hospital and I55! Ready to move in, come see it today!!!
$275,000
1247 O'leary Drive Joliet, IL 60431
- Type:
- Single Family
- Sq.Ft.:
- 1,507
- Status:
- NEW LISTING
- Beds:
- 2
- Year built:
- 2003
- Baths:
- 2.00
- MLS#:
- 12030969
- Subdivision:
- River Glen
ADDITIONAL INFORMATION
Nestled in River Glen on Joliet's west side, 1247 O'Leary Dr is a breathtaking 2 bedroom, 2 bath duplex with 2 main floor bedrooms plus a loft and full basement. As you step inside this enchanting home, you'll be greeted with an open floorplan that boasts vaulted ceilings, exquisite hardwood floors, and a gas fireplace, perfect for cozy nights in. The spacious kitchen is a chef's dream, complete with pantry and ample cabinet space. The master bedroom is a serene retreat, offering a private bathroom and walk in closet. The second bedroom is versatile and can easily serve as a guest room, home office, or personal sanctuary. The full basement is a blank canvas awaiting your personal touch, with endless possibilities for additional living space or storage. Step outside to the concrete back patio, where you can relax and unwind in the tranquility of the fenced yard. Located in the coveted Troy Elementary School district, 1247 O'Leary Dr is the perfect place to call home. With no HOA fees, this property offers the ultimate in convenience and flexibility. Don't miss your chance to make this stunning property yours!
$567,000
1106 Woodiris Drive Joliet, IL 60431
- Type:
- Single Family
- Sq.Ft.:
- 3,652
- Status:
- NEW LISTING
- Beds:
- 4
- Lot size:
- 0.22 Acres
- Year built:
- 2005
- Baths:
- 4.00
- MLS#:
- 12034013
- Subdivision:
- Lakewood Prairie
ADDITIONAL INFORMATION
OUTSATNDING home in Lakewood Prairie subdivision is ready for you! This 5 bedroom home was one of the MODEL homes when this subdivision was new. A NEW roof was installed on 4/19/2024! Enter this home without having to do anything, this is truly MOVE-IN ready. Entering this home you will see the taller ceilings and quality put into the custom crown molding and trim throughout. The open floorplan is highlighted with our NEW vinyl plank flooring, custom White kitchen cabinets with large island and quartz counters overlooking a beautiful stone fireplace with custom built in shelving. The second level is massive and offers a beautiful main bedroom and bath with his and hers walk in closets and tray ceiling. The other bedrooms are spacious and they surround the second story loft that is HUGE and could be another bedroom. The basement offers tons of finished space along with a full bathroom and bedroom. Water softener, Radon mitigation, newer furnaces and finished crawl for storage! In the finished garage it offers epoxy floor coating and power source for charging your Electric vehicles! The professionally landscaped back yard offers a brick paver patio with built-in outdoor grilling area with natural gas hook up. Call today to set your appointment!
$235,000
8414 Sawyer Court Joliet, IL 60431
- Type:
- Single Family
- Sq.Ft.:
- 1,528
- Status:
- NEW LISTING
- Beds:
- 2
- Year built:
- 2008
- Baths:
- 2.00
- MLS#:
- 12024053
ADDITIONAL INFORMATION
Welcome home to the desirable Sable Ridge Clubhouse Community in the highly sought-after Minooka school district! This meticulously maintained 2 story townhome offers an open concept first floor with the kitchen open to the spacious dining room and living room for easy entertaining. The kitchen offers a breakfast bar that can seat 4, newer sleek smokey stainless-steel appliances, freshly painted kitchen cabinets and newer hardware in 2023. Through the dining room sliding glass door, complete with a transom window for extra natural light, you will find your own private outdoor patio to enjoy a morning cup of coffee or an evening glass of wine as you gaze upon nature in the open field. A freshly renovated guest powder room, and entry to the attached 2 car garage, which boasts custom cabinetry storage, a tool peg board and countertop that doubles as a tool bench, completes the 1st level. The 2nd level awaits you with a very large sun-drenched loft area with a ceiling fan for generous airflow which can be used for exercise, an office, a children's play area or whatever your heart desires. You will also find 2 large bedrooms with a HUGE walk-in closet and an air circulating fan in the primary, a renovated full bathroom and a convenient 2nd floor laundry with washer and dryer new in 2019 - to help make life a little easier. Throughout the entire home you are treated to new light fixtures, freshly painted interior, freshly painted doors and trim, all in 2023. Three external RING cameras convey with this home as well as the NEST thermostat and the D&I security alarm system. The Sable Ridge Clubhouse Community provides resort style living with a fantastic clubhouse offering you access to a range of amenities to enjoy with your neighbors. Amenities include a gym, pool, basketball court, sand volleyball court, tennis courts, a park, and a rentable party room. Quick access to Route 59 and a wide variety of excellent shopping and restaurants! Don't miss the chance to make this house your new home.
- Type:
- Single Family
- Sq.Ft.:
- 2,048
- Status:
- NEW LISTING
- Beds:
- 3
- Year built:
- 1996
- Baths:
- 3.00
- MLS#:
- 11975149
- Subdivision:
- Townhomes On The Lake
ADDITIONAL INFORMATION
DON'T MISS THIS RARELY AVAILABLE MAINTENANCE FREE END-UNIT WITH 1ST FLOOR OWNER'S SUITE! This home has the most versatile floor plan....in addition to main level primary suite, home also features upstairs loft with 2 bedrooms and A FULL BASEMENT! As you enter, you will be invited in by fresh modern paint colors, beautiful hardwood floors and an open floor plan. The white and bright kitchen is a chef's delight complete with tons of cabinet space, new counters & cooktop and a huge breakfast bar with seating. The kitchen is the focal point of the main level and is open to the 2 story family room filled with natural light...perfect for entertaining! Tucked in the back of the main floor is the tranquil owner's suite with vaulted ceiling, a huge walk-in closet and newly renovated spa-like bath with beautiful walk-in shower. Upstairs, you will find a spacious loft that is perfect for an additional living space or office! The other 2 bedrooms are spacious with large closets. Outside, enjoy tending to your garden in your private backyard with views of lush landscaping and beautiful trees. Live the good life with maintenance free living with snow and lawn care included! Don't miss your chance for this extremely rare and highly desirable floor plan that is perfect for any stage of life! This home is situated in a serene, quiet location but still close to highways and highly acclaimed Plainfield 202 schools!
$239,500
3082 Woodside Drive Joliet, IL 60431
- Type:
- Single Family
- Sq.Ft.:
- 1,222
- Status:
- Active
- Beds:
- 3
- Year built:
- 1999
- Baths:
- 2.00
- MLS#:
- 12028905
- Subdivision:
- Courtyards Of Woodside
ADDITIONAL INFORMATION
BEAUTIFUL AND WELL MAINTAINED 2 STORY TOWNHOME IN THE COURTYARDS OF WOODSIDE SUBDIVISION. SPACIOUS 3 BEDROOM, WITH A DEN/OFFICE AREA IN THE BASEMENT. ALL OF THE BEDROOMS BOAST LARGE CLOSETS FOR AMPLE STORAGE. THIS HOME OFFERS ONE FULL BATH ON THE SECOND FLOOR CONNECTING TO THE COMMON AREA AND MAIN BEDROOM. THE MAIN LEVEL HAS A HALF BATHROOM WITH UTILITY CLOSET. THE LARGE LIVING ROOM AND COMBINED DINING AREA IS JUST OFF THE KITCHEN WITH A PANTRY AND AN ADDITIONAL EAT IN AREA. BALCONY OFF OF THE KITCHEN. SECOND FLOOR LAUNDRY. TWO CAR ATTACHED GARAGE. PLENTY OF SPACE FOR LIVING AND ENTERTAINING. PLAINFIELD SCHOOL DISTRICT. CLOSE TO SHOPPING AND THE INTERSTATE. MANY UPDATES IN THE LAST FEW YEARS. 2024 - STOVE AND MICROWAVE, FRESH PAINT THROUGHOUT, INTERIOR DOORS, AND MOST OF THE LIGHT FIXTURES. 2023 - AIR CONDITIONER AND FURNACE AS WELL AS A NEW GARAGE DOOR. 2022 - WATER HEATER.
$290,000
4318 Odonahue Drive Joliet, IL 60431
- Type:
- Single Family
- Sq.Ft.:
- 1,868
- Status:
- Active
- Beds:
- 2
- Year built:
- 2003
- Baths:
- 2.00
- MLS#:
- 12027313
- Subdivision:
- River Glen
ADDITIONAL INFORMATION
Multiple offers received, highest and best due by 3pm on Sunday, 4/21. Welcome to this rare split-level townhome with a fully fenced in yard and no HOA! The oversized foyer greets and welcomes everyone, inviting them further in to the main level. Vaulted ceilings on the main level create an open, airy feel, while the modern kitchen boasts stainless steel appliances, plenty of storage, and easy flow to the dining room! Just off the dining room is the two-tier deck and pool for outdoor fun and relaxation with full, fenced in yard! The deck is just 3 years old! Upstairs are two comfortable bedrooms, one the master with attached updated bathroom - a third bedroom down stairs makes a perfect guest room, or continue to use it as an office! Roof and water heater are 2 years old, new floors on main and lower level, updated upstairs bathroom and utility room offer peace of mind. No HOA, no hassle! Don't miss out on this perfect blend of style and convenience-schedule your showing today!
- Type:
- Single Family
- Sq.Ft.:
- 1,980
- Status:
- Active
- Beds:
- 4
- Year built:
- 2000
- Baths:
- 3.00
- MLS#:
- 12030229
- Subdivision:
- Squires Mill
ADDITIONAL INFORMATION
MULTIPLE OFFERS RECEIVED! HIGHEST AND BEST DUE FRIDAY, APRIL 19, 2024 AT 12:00 NOON! NO EXCEPTIONS! Simply Irresistible!! Split level home with cement crawl space is updated from top to bottom! Open Floor plan! 4 Bedrooms! 3 Full Bathrooms! Living room has great windows that lets in natural sunlight! Huge Eat in Kitchen offers white cabinets with under lighting, Quartz counters, Backsplash, Stainless steel appliances, Pantry, Island and Sliding Glass Door that lead to deck! Spacious Lower level Family Room offers laundry in closet and Sliding Glass Door that leads to patio and your peaceful back yard! Lower level Bedroom and Full Bathroom! 2nd level features 3 Bedrooms, Full Bathroom and Master Bedroom that has private Full Bathroom! Ceiling fans, Luxury Vinyl Planked flooring, white doors/trim! 2 car heated garage with epoxy floor! Roof 2019, Hot Water Heater 2023, Furnace/AC 2016, Garage Door 2021! Plainfield Schools! Close to schools, restaurants, shopping, hospital and I55! Pristine Condition!
Open House:
Saturday, 4/27 4:00-7:00PM
- Type:
- Single Family
- Sq.Ft.:
- 2,268
- Status:
- Active
- Beds:
- 3
- Lot size:
- 0.34 Acres
- Year built:
- 1993
- Baths:
- 2.00
- MLS#:
- 12016307
ADDITIONAL INFORMATION
Step into this charming bi-level home waiting for your personal touch to unlock its full potential. While this home may need a touch of modernization, it offers a solid foundation and plenty of opportunities to create your dream space. This home provides ample living space for your family to grow and thrive. One of the standout features of this property is the expansive backyard, offering endless possibilities for outdoor entertaining and relaxation. Imagine hosting summer barbecues, garden parties, or simply unwinding in your own private oasis. This blank canvas is the perfect backdrop for your creativity and vision. Conveniently located in a peaceful neighborhood, this home presents a great opportunity to customize and renovate to your heart's content. Its spacious layout and potential for updates make it a fantastic canvas for those looking to create a personalized haven. Don't miss out on the chance to transform this diamond in the rough into the home of your dreams.
- Type:
- Single Family
- Sq.Ft.:
- 1,778
- Status:
- Active
- Beds:
- 3
- Year built:
- 2003
- Baths:
- 3.00
- MLS#:
- 12016774
- Subdivision:
- Timbers Edge Villas
ADDITIONAL INFORMATION
Finally, there is a freshly listed three bedroom 2.5 bath unit for sale in Timbers Edge Villas! This unit does not only have a main floor master bedroom suite, it has TWO master bedroom suites The main floor master offers a walk in California closet, private bathe with a newly redone walk in shower with a Speakmen faucet and quartsite counter top. The upper floor master is vast and offers a sitting area and a private bath. This room could also be tailored to the new owners needs. It could easily be used as an office, an entertainment area, library, or whatever ones imagination could conjure up. The kitchen is so easy to perform a chefs culinary offerings. There is a comfortable breakfast bar, a new granite counter top and accented in subway tile. The cabinetry have pull out drawers. The kitchen view is graced by the dining room and the living room that offers a gas fireplace and volume ceiling. The living room and dining rooms share luxurious hardwood floors. The living room and kitchen have spacious 10' ceiling's and the kitchen is brightened by recessed lighting. There is a mud room that also doubles as the laundry room. The two first floor baths have been updated. The 2.5 car attached garage offers built in shelves and a work bench. There is a secluded patio to allow the new owners to have that morning coffee in privacy. All of the appliances stay with the home. News include the storm door (23), washer (23), dryer (21), attic fan (22), water softener (19), window screens (21), updated baths (21), roof (22), lights (21). This his truly a gem. Set your appointment to view it today. Per sellers requests please sign the AS-IS paragraph. The freezer stays and the shelving in the garage stays. Lot dimensions are estimated
$339,900
1112 Stonecrop Lane Joliet, IL 60431
- Type:
- Single Family
- Sq.Ft.:
- 2,000
- Status:
- Active
- Beds:
- 3
- Year built:
- 2006
- Baths:
- 3.00
- MLS#:
- 12025592
- Subdivision:
- Lakewood Prairie
ADDITIONAL INFORMATION
An exceptionally maintained residence that boasts a highly functional floor plan and is filled with tons of natural sunlight. Gorgeous luxury vinyl flooring, new carpeting and freshly painted throughout. Inviting foyer opens into an expansive floor plan. Formal living room and dining room great for entertaining on a small or grand scale. Comfortable family room that leads into the spacious kitchen. The kitchen features white cabinetry, stainless steel appliance package, custom tile backsplash and a pantry closet for added storage. Lovely eat in area for additional seating with a sliding door to the fenced yard a perfect space to unwind. The second level features a large loft area that can be converted to a 4th bedroom or added bonus space. Incredible master retreat with a plush wall to wall carpeting, a sizable walk in closet PLUS an extra closet and a private ensuite with a shower/tub combo. Two additional bedrooms on the second floor with a shared full bathroom and IN unit laundry on the second level for everyday convenience. Full basement offers room for recreation, office, gaming, storage and more. Fully fenced yard for added privacy. Great location in Lakewood Prairie close to amenities including a clubhouse, pool, park, tennis, sand volleyball court, bike and walking path and school! COMPLETE ROOF TEAR OFF (2023)
- Type:
- Single Family
- Sq.Ft.:
- 3,100
- Status:
- Active
- Beds:
- 4
- Year built:
- 2015
- Baths:
- 4.00
- MLS#:
- 12024383
- Subdivision:
- Neustoneshire
ADDITIONAL INFORMATION
MULTIPLE OFFERS RECEIVED. Seller is requesting highest & best by 10am on Monday, April 15! amazing & spacious 3100 square foot home that's nestled on a prime lot backing to a walking/bike path & open field boasts an open floor plan that allows an abundance of natural sunlight to flow through! Features of this upscale residence that's located in far West Joliet include: A formal living room that's perfect for gatherings; Dining room to enjoy family dinners; New luxury vinyl plank flooring; Stunning kitchen that boasts 42" dark cabinets, island/breakfast bar, stainless steel appliances & desirable walk-in pantry; Vaulted sunroom overlooking the large, fenced yard with patio & shed; Cozy family room that's perfect for entertaining; Convenient main level office; Full first floor bath (opportunity for related living); Posh master suite that offers a walk-in closet & private, luxury bath with soaking tub, separate shower, double vanity & water closet; Large loft to unwind after a long day; Hall bath offers a double vanity; 3 additional spacious bedrooms; Convenient 2nd floor laundry room; The full basement (could be perfect for related living with a 5th bedroom, 4th full bath & 2nd laundry area); 3 car garage with tandem overhead door to the yard;
$339,000
3211 Whitegate Road Joliet, IL 60431
- Type:
- Single Family
- Sq.Ft.:
- 2,400
- Status:
- Active
- Beds:
- 4
- Lot size:
- 0.21 Acres
- Year built:
- 1995
- Baths:
- 3.00
- MLS#:
- 12025727
- Subdivision:
- Wexford
ADDITIONAL INFORMATION
Imagine coming home to your own private paradise every day. Nestled in a beautiful neighborhood, this spacious haven beckons with its inviting pool, expansive deck for relaxing afternoons, and an open loft that's perfect for your creative ideas. The finished basement adds another layer of luxury, creating the ideal space for entertaining or simply unwinding in style. This isn't just a house; it's a lifestyle waiting to be embraced. This home is located in the heart of the neighborhood right down the street from the pond and park and a short walk to the trail that leads to the elementary school, you're even walking distance to a very nice local restaurant. Come see your dream home today!
- Type:
- Single Family
- Sq.Ft.:
- 2,470
- Status:
- Active
- Beds:
- 3
- Lot size:
- 0.22 Acres
- Year built:
- 2007
- Baths:
- 3.00
- MLS#:
- 12015422
ADDITIONAL INFORMATION
This well maintained home features 3 Bedrooms, spacious loft and a walkout basement. Primary suite with ensuite, updated bathrooms and NEW WINDOWS AND SLIDING GLASS DOOR installed April 2024! Low semi-annual assessment includes CLUBHOUSE & POOL! Schedule your showing now - this one won't last!
$240,000
3433 Pandola Avenue Joliet, IL 60431
- Type:
- Single Family
- Sq.Ft.:
- 1,008
- Status:
- Active
- Beds:
- 3
- Lot size:
- 0.21 Acres
- Year built:
- 1977
- Baths:
- 1.00
- MLS#:
- 12022767
- Subdivision:
- Longleat
ADDITIONAL INFORMATION
Amazing three bedroom ranch that has been nicely updated throughout. Current owner remodeled the bathroom (transferable warranty), updated kitchen flooring to match the bath, replaced washer/dryer/dishwasher/blue-tooth garage door opener/ring doorbell/driveway security camera/central air unit in 2023. Home sits on a large lot, offering a fenced yard, wide driveway leading to the two car garage for plenty of off street parking. The yard is a blank canvas waiting for your ideas to create a private, outdoor oasis. Inside this home you will experience modern finishes from the paint colors to the flooring. Plenty of living space and an updated kitchen. Opportunities to entertain or just enjoy your space, inside or outside, are waiting for you here. Troy schools. Desirable location with easy access to I-55, I-80 and plenty of shopping, places of worship and dining nearby.
$359,900
1307 Howland Drive Joliet, IL 60431
- Type:
- Single Family
- Sq.Ft.:
- 1,544
- Status:
- Active
- Beds:
- 3
- Lot size:
- 0.27 Acres
- Year built:
- 2006
- Baths:
- 2.00
- MLS#:
- 12026491
- Subdivision:
- Cumberland South
ADDITIONAL INFORMATION
Welcome home to this 3 bedroom, 2 bath ranch with an attached heated 3 car garage! As you enter through the front door, you can't miss the beautifully vaulted ceiling in the living and family rooms. The skylight in the eat-in kitchen lights up the room that includes stainless steel appliances. Primary bedroom with walk-in closet includes a private bathroom and overlooks the back yard. There are also two additional first floor bedrooms that share a full bath. Finished basement, with an additional 744 square feet of living space has endless possibilities for another family room, office space or a 4th bedroom for guests. Basement has already been roughed-in for a future bathroom and is ready for you to finish. The lower level also includes a large unfinished storage area. In the storage area, don't miss the bookshelf on wheels that you can pull to reveal a hidden room that is perfect for a safe, or a wine cellar. This home sits on an oversized, corner lot, with a shed. Enjoy the large, relaxing backyard that includes a patio and privacy fence that wraps around the property. In the 3-car garage you will find switches for the outlets, that are located in the eaves of the roof, to plug in holiday lights! No HOA, so if you own a camper or RV this is a great home to be able to park it in the driveway. You don't want to miss this house!!
$410,000
1503 Baltz Drive Joliet, IL 60431
- Type:
- Single Family
- Sq.Ft.:
- 2,556
- Status:
- Active
- Beds:
- 4
- Lot size:
- 0.17 Acres
- Year built:
- 2006
- Baths:
- 3.00
- MLS#:
- 12025518
- Subdivision:
- Legacy Pointe
ADDITIONAL INFORMATION
Beautiful 4 Bedroom Home with a large Loft and over 2500 sq ft of living space. Enter this home in an Impressive 2 Story Foyer!! First floor Bedroom is perfect for **GUEST SUITE** with 1/2 bath adjacent. Stunning Hardwood Floors throughout the home. Large open Kitchen with tons of Cabinet Space, Granite countertops, Tile backsplash, can lights, pantry... plus Spacious Island and Breakfast Bar. Formal Dining Room, and Beautiful FIREPLACE to relax in your versatile Family Room!! Upstairs there are 3 additional spacious Bedrooms with a magnificent Master Suite and luxurious Master Bath & Walk in closet!! Home has a Brand new Roof and Siding which was just installed in Dec. 2023.Newer HVAC AND SUMP PUMP! Spacious Cement Patio with attached Pergola for outdoor enjoyment. Large Garden area and more.... TROY SCHOOLS!! Great location that is close to great restaurants, shopping and Interstate 55 and 80


© 2024 Midwest Real Estate Data LLC. All rights reserved. Listings courtesy of MRED MLS as distributed by MLS GRID, based on information submitted to the MLS GRID as of {{last updated}}.. All data is obtained from various sources and may not have been verified by broker or MLS GRID. Supplied Open House Information is subject to change without notice. All information should be independently reviewed and verified for accuracy. Properties may or may not be listed by the office/agent presenting the information. The Digital Millennium Copyright Act of 1998, 17 U.S.C. § 512 (the “DMCA”) provides recourse for copyright owners who believe that material appearing on the Internet infringes their rights under U.S. copyright law. If you believe in good faith that any content or material made available in connection with our website or services infringes your copyright, you (or your agent) may send us a notice requesting that the content or material be removed, or access to it blocked. Notices must be sent in writing by email to DMCAnotice@MLSGrid.com. The DMCA requires that your notice of alleged copyright infringement include the following information: (1) description of the copyrighted work that is the subject of claimed infringement; (2) description of the alleged infringing content and information sufficient to permit us to locate the content; (3) contact information for you, including your address, telephone number and email address; (4) a statement by you that you have a good faith belief that the content in the manner complained of is not authorized by the copyright owner, or its agent, or by the operation of any law; (5) a statement by you, signed under penalty of perjury, that the information in the notification is accurate and that you have the authority to enforce the copyrights that are claimed to be infringed; and (6) a physical or electronic signature of the copyright owner or a person authorized to act on the copyright owner’s behalf. Failure to include all of the above information may result in the delay of the processing of your complaint.
Joliet Real Estate
The median home value in Joliet, IL is $143,700. This is lower than the county median home value of $216,200. The national median home value is $219,700. The average price of homes sold in Joliet, IL is $143,700. Approximately 65.52% of Joliet homes are owned, compared to 27.12% rented, while 7.36% are vacant. Joliet real estate listings include condos, townhomes, and single family homes for sale. Commercial properties are also available. If you see a property you’re interested in, contact a Joliet real estate agent to arrange a tour today!
Joliet, Illinois 60431 has a population of 148,172. Joliet 60431 is less family-centric than the surrounding county with 34.94% of the households containing married families with children. The county average for households married with children is 39.47%.
The median household income in Joliet, Illinois 60431 is $63,359. The median household income for the surrounding county is $80,782 compared to the national median of $57,652. The median age of people living in Joliet 60431 is 33.5 years.
Joliet Weather
The average high temperature in July is 84.1 degrees, with an average low temperature in January of 16.3 degrees. The average rainfall is approximately 38.2 inches per year, with 31.4 inches of snow per year.
