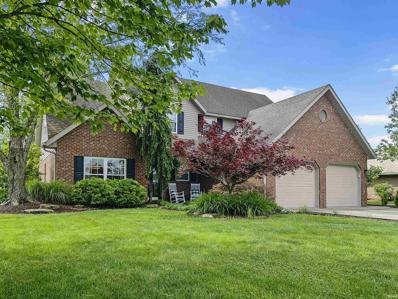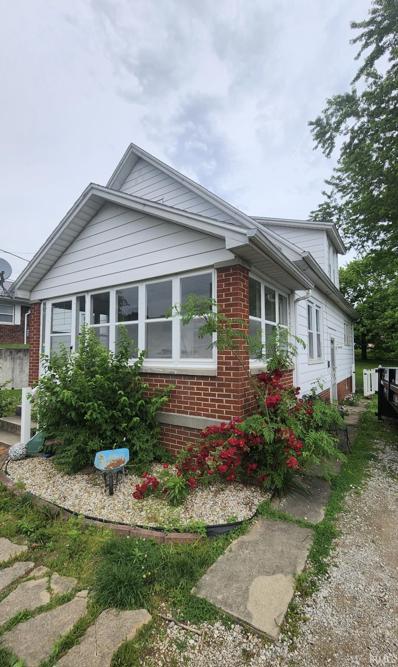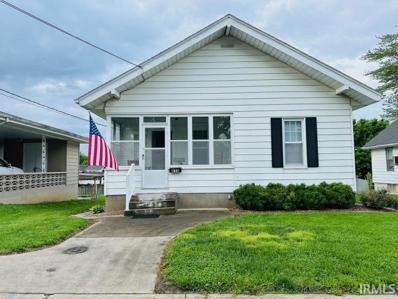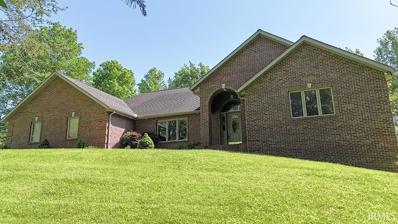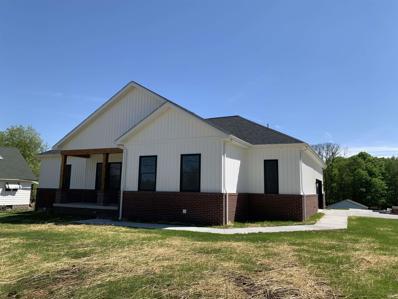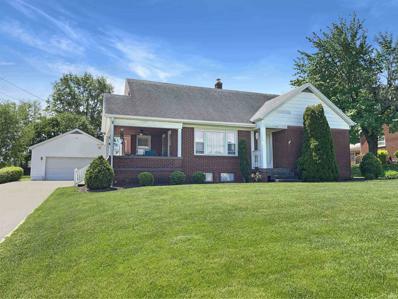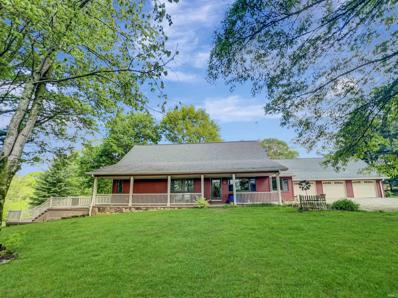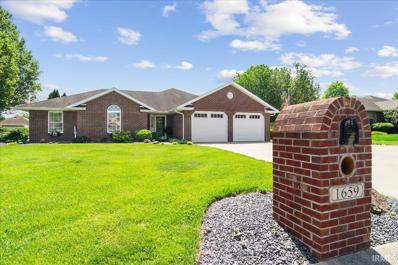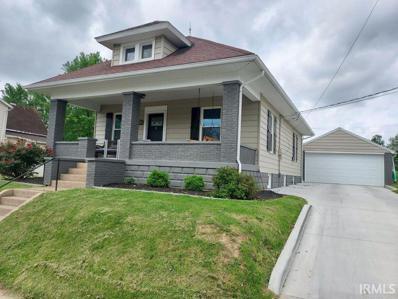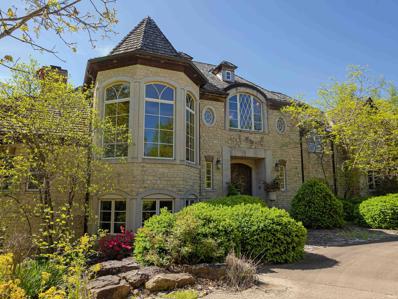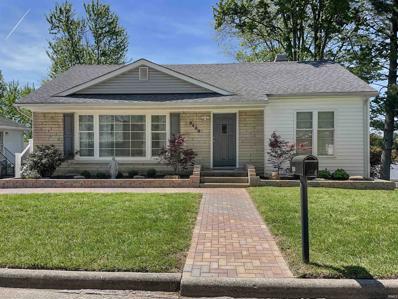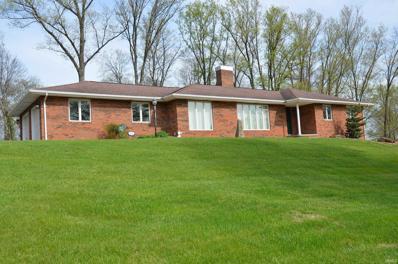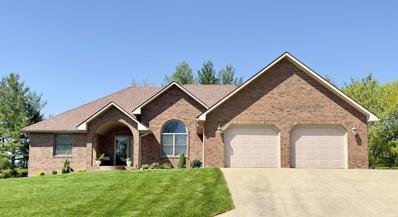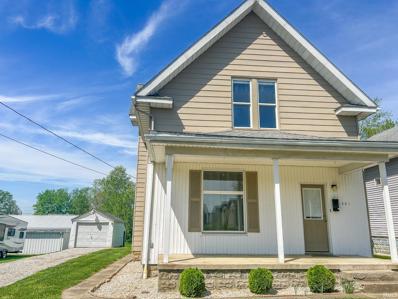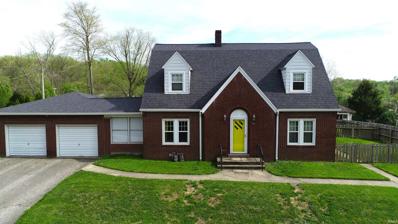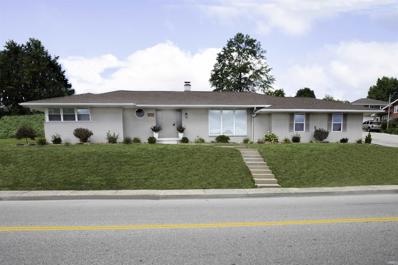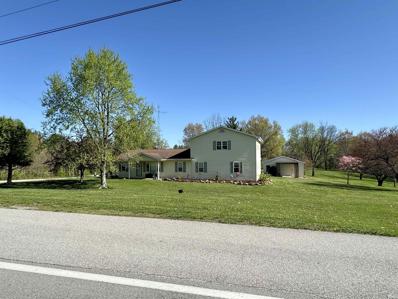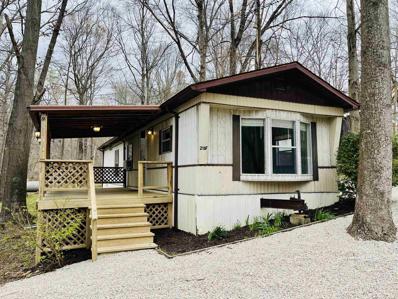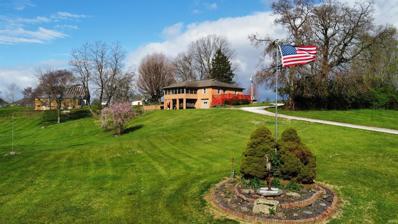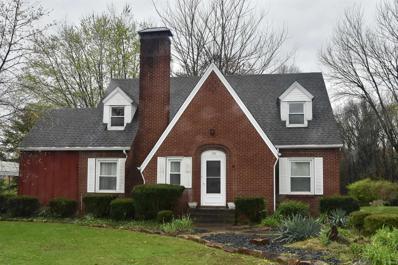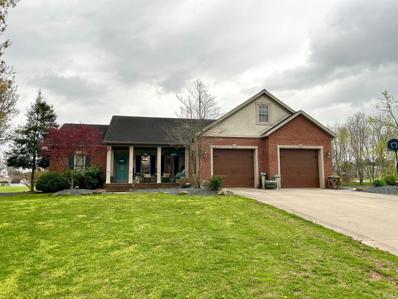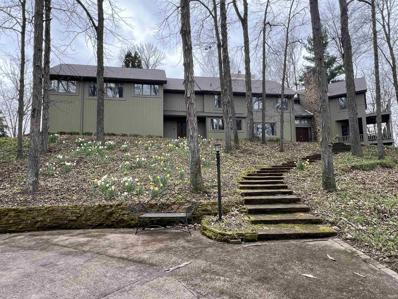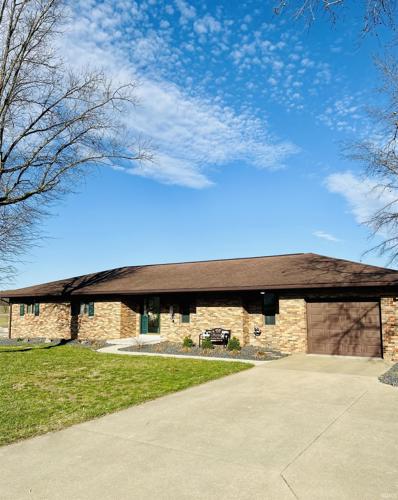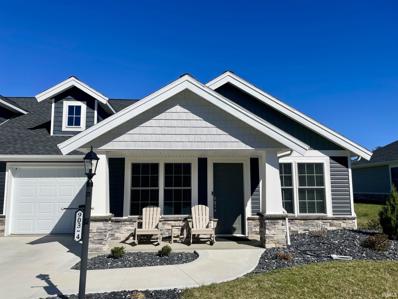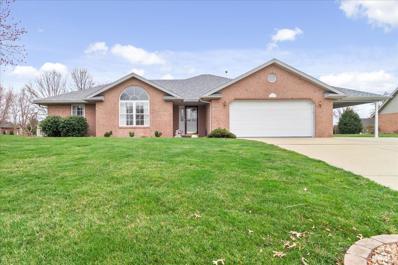Jasper IN Homes for Sale
$398,000
1643 W 1ST Street Jasper, IN 47546
- Type:
- Single Family
- Sq.Ft.:
- 2,212
- Status:
- NEW LISTING
- Beds:
- 4
- Lot size:
- 0.35 Acres
- Year built:
- 2003
- Baths:
- 3.00
- MLS#:
- 202416227
- Subdivision:
- Red Oak Estates
ADDITIONAL INFORMATION
Welcome to your new home nestled in the charming Red Oak Estates, just west of Jasper. Situated on a spacious .35-acre lot, this beautifully landscaped property boasts a one-and-a-half-story residence with a 2-car attached garage and a delightful 12x16 patio, perfect for outdoor gatherings. Step inside to discover a thoughtfully designed 4-bedroom, 2.5-bathroom layout spanning 2,212 square feet of living space. The elegant formal dining area features gleaming wood floors and a tray ceiling, setting the stage for memorable dining experiences. Prepare to be impressed by the recently remodeled eat-in kitchen, showcasing brand new stainless steel appliances, stunning quartz countertops, and sleek cabinetry. It's a chef's dream come true! The heart of the home unfolds in the main living area, graced by a cathedral ceiling that adds to the sense of spaciousness. An open staircase leads to three upper-level bedrooms and a finished bonus room, offering versatility and plenty of room to grow. Convenience meets luxury on the main level, where you'll find the primary suite, complete with its own private bath, as well as a convenient laundry room and a stylish half bath. Storage is never an issue with ample closets throughout and additional space in the attic, ensuring every item has its place. Experience the epitome of comfortable living in this meticulously maintained residence, where modern amenities blend seamlessly with timeless charm. Don't miss your chance to call this house your home!
$219,900
751 Giesler Road Jasper, IN 47546
- Type:
- Single Family
- Sq.Ft.:
- 1,904
- Status:
- NEW LISTING
- Beds:
- 3
- Lot size:
- 0.41 Acres
- Year built:
- 1955
- Baths:
- 2.00
- MLS#:
- 202416205
- Subdivision:
- Algonquin Valley
ADDITIONAL INFORMATION
Welcome Home to beautiful Jasper, Indiana. This charming 3 bedroom, 2 bathroom 2-story home offers more than 1,900 square feet for your family to enjoy. The main floor boasts a master bedroom, a beautiful living room, a dream kitchen, and even a dedicated dining room. Upstairs, you'll find 2 spacious bedrooms another full bath, and plenty of storage space. Many upgrades are currently taking place and a full set of professional pictures will be uploaded on Monday, May 13th. Ongoing upgrades include fresh paint upstairs, a new upstairs bathroom toilet and vanity, as well as new flooring. New doors on both upstairs bedrooms will also be replaced. Downstairs, you'll enjoy the convenience of a full unfinished basement. There's a fully fenced backyard with plenty of space for everyone to enjoy their time outside.
- Type:
- Single Family
- Sq.Ft.:
- 1,170
- Status:
- NEW LISTING
- Beds:
- 2
- Lot size:
- 0.1 Acres
- Year built:
- 1918
- Baths:
- 1.00
- MLS#:
- 202416296
- Subdivision:
- Gutzweiler(S)
ADDITIONAL INFORMATION
Cute as a button and with a partial finished basement. 2008 roof, newer Amana furnace, new lighting, windows & electrical throughout. New concrete padding in back of home along with a couple parking spaces. Traveling down stairs, the basement is a GREAT space for a bedroom or Family area. There's also a shower in basement. along with plenty of storage. Washer, Dryer, Range and Refrigerator all stay with the property.
$887,000
1800 E Greener Road Jasper, IN 47546
- Type:
- Single Family
- Sq.Ft.:
- 5,001
- Status:
- Active
- Beds:
- 3
- Lot size:
- 13.5 Acres
- Year built:
- 2001
- Baths:
- 4.00
- MLS#:
- 202415516
- Subdivision:
- None
ADDITIONAL INFORMATION
Welcome to your dream ranch home nestled on 13.5 acres +/- of breathtaking rolling land, a harmonious blend of serene woods and lush pastures. This stunning 3-bedroom, 3.5-bath residence combines luxurious living with the natural beauty of its surroundings. Step inside and be greeted by a spacious foyer that leads seamlessly into the inviting living room area with vaulted ceiling. The custom kitchen is a chef's delight, boasting ample cabinetry and counter space for all your culinary needs. Display your finest wares in the elegant hutches, and entertain with ease at the sit-up bar. The kitchen effortlessly flows into the dining area, creating an open and welcoming atmosphere for gatherings. The massive owner's suite is a private retreat, featuring a generous walk-in closet and a spa-like bathroom with a double bowl vanity, jetted garden tub, stand-up shower, and water closet. The main level is completed by a sizable laundry room with built-in cabinets and a convenient desk. Descend the extra-wide open staircase to discover an entertainer's paradise. The walkout basement offers a spacious rec area, a second kitchen with a grand bar, and a full bathroom. You'll also find a designated space for a second washer and dryer, perfect for keeping up with the demands of an active lifestyle. The highlight of the lower level is the enclosed room with a 16' x 32' indoor in-ground pool, equipped with a safety cover for year-round enjoyment. Skylights and panoramic windows flood the space with natural light, creating a tranquil oasis with ample concrete space for lounge chairs and dining furniture. The second and third bedrooms share a full bathroom and offer picturesque views of the tranquil landscape from every window. Step outside to explore the property, complete with a stocked pond, a 24' x 30' pole building, playset and open pastures. An attached oversized 3-car garage provides plenty of room for vehicles and storage. Enjoy the best of both worlds with the home's close proximity to town, while still relishing the privacy and serenity of your own expansive estate. Patoka Lake, Winery and Brewery are approximately 15 minutes away too! This exceptional property offers the ultimate blend of luxury living and rural tranquility.
$435,000
844 Second Avenue Jasper, IN 47546
- Type:
- Single Family
- Sq.Ft.:
- 1,572
- Status:
- Active
- Beds:
- 3
- Lot size:
- 0.54 Acres
- Year built:
- 2024
- Baths:
- 2.00
- MLS#:
- 202415436
- Subdivision:
- Stumble Hill
ADDITIONAL INFORMATION
NEW CONSTRUCTION by your local Carr & Sons Construction Company!! This new construction is perfectly situated on a half acre lot. It's just right in town to give you access to many amenities. This home is a one-level, three-bedroom, two- bath plan with an unfinished poured concrete basement. Giving the buyer the opportunity to later develop it with all the rough plumbing already pre-figured with being able to add additional rooms. There are 9-foot ceilings throughout the house which creates a spacious feel and the blown-in insulation in every exterior wall enhances cost efficiency. The split bedroom layout ensures privacy, while the foyer leads to a spacious family area and a peaceful eat-in kitchen. The owner's suite is a wonderful retreat featuring a walk-in closet. The brick skirt is wrapped around the entire house with a white board and batten siding. The custom black windows make the house pop with custom doors for many years to enjoy. The covered porches will make afternoons and evening extra special and you can start making memories for many years to come.
$249,000
1190 Hopf Avenue Jasper, IN 47546
- Type:
- Single Family
- Sq.Ft.:
- 2,439
- Status:
- Active
- Beds:
- 4
- Lot size:
- 0.39 Acres
- Year built:
- 1950
- Baths:
- 1.00
- MLS#:
- 202415249
- Subdivision:
- Joseph Hasenour
ADDITIONAL INFORMATION
This charming, very well-kept family home is nestled on a quiet street on Jasperâs south side. The kitchen is bright and spacious. It has two bedrooms on the main floor and two upstairs, and all have walk-in closets! The full, partially finished basement presents a world of possibilities. Outside you will find a comfortable covered patio, along with a large, flat lot, which is the perfect playground for kids and pets. The 2-car detached garage offers plenty of space for vehicles and storage. This home has been very well maintained and has replacement windows and up to date mechanicals. Washer and dryer are included.
$499,000
4382 E 300N Jasper, IN 47546
- Type:
- Single Family
- Sq.Ft.:
- 4,100
- Status:
- Active
- Beds:
- 3
- Lot size:
- 1.9 Acres
- Year built:
- 1990
- Baths:
- 4.00
- MLS#:
- 202414890
- Subdivision:
- None
ADDITIONAL INFORMATION
Nestled in the serene countryside just 15 minutes outside of Jasper, this one and a half story rustic home includes 3 bedrooms with the potential of a 4th and 3.5 baths. A large breezeway connects the 3.5 car garage to the kitchen/dining area. The laundry room, office, master bedroom suite with his/her closets and full bathroom, a half bath and large eat-in kitchen equipped with custom cabinetry are all located on the main level. Two additional bedrooms and a full remodeled bathroom are located on the upper level. The finished walkout basement includes a large open living area with gas fireplace, potential 4th bedroom, large utility room, craft room and another full bathroom. A detached heated garage offers ample room for a workshop, hobbies or storage. It includes three 220V outlets and air compressor hookups. An additional 10' x 16' shed and detached carport are also included. A covered front porch, composite multi-level deck and back patio with hot tub hookup are perfect spots for entertaining and relaxing outdoors on this 2 acre property. Enjoy the tranquil surroundings and the stunning views in this idyllic setting.
- Type:
- Single Family
- Sq.Ft.:
- 1,449
- Status:
- Active
- Beds:
- 3
- Lot size:
- 0.35 Acres
- Year built:
- 2003
- Baths:
- 3.00
- MLS#:
- 202415006
- Subdivision:
- Red Oak Estates
ADDITIONAL INFORMATION
Introducing this charming all-brick home featuring a desirable split floor plan with three bedrooms and two and half baths. Enjoy ample natural light in the cozy sun porch, perfect for relaxation or entertaining. This home offers a blend of comfort and functionality with its open floor plan. Dining room has a sliding door leading out to the secluded patio. Half bath also serves as the laundry room with a stackable washer and dryer which is included and only 2 years old. The overhead garage doors and microwave are 2 years old. Dishwasher is 6 months new. Driveway has an extra parking pad.
$235,000
1621 Jackson Street Jasper, IN 47546
- Type:
- Single Family
- Sq.Ft.:
- 1,768
- Status:
- Active
- Beds:
- 3
- Lot size:
- 0.23 Acres
- Year built:
- 1928
- Baths:
- 2.00
- MLS#:
- 202414978
- Subdivision:
- Rieder
ADDITIONAL INFORMATION
Situated in a convenient location near downtown Jasper is this beautifully renovated home inside and out. The updated design features an open floor plan. Almost every detail of this home has been updated from the replacement windows, siding and shutters to the extra mini split unit making the upper level confortable. The attractive interior finishes of this home including floor covering, new drywall and fresh paint, light fixtures, cabinets and counter tops, new bath fixtures, tiled back splash and so much more make this home literally move in ready with no projects left to complete. Features include 3 bedrooms and 2 full bathrooms, a full unfinished basement with a bath rough in and a 2 car detached garage with a spacious concrete driveway. There is also a rear patio for entertaining and enjoyment as well as a spacious welcoming front porch. The upper level includes the second full bathroom, the 3rd bedroom, a large walk-in closet that could also be used as another room as well as the wide open hallway that would make a great office space. Included is the dishwasher, microwave, refrigerator, range, washer and dryer, all window treatments and Murphy Bed in bedroom 2.
$2,500,000
1895 Gun Club Road Jasper, IN 47546
- Type:
- Single Family
- Sq.Ft.:
- 12,729
- Status:
- Active
- Beds:
- 7
- Lot size:
- 10.37 Acres
- Year built:
- 2003
- Baths:
- 8.00
- MLS#:
- 202414668
- Subdivision:
- None
ADDITIONAL INFORMATION
Built without compromise, this home reflects only the best. Built by Dave Hurm this 7 bedroom, 9.5 bath home sits on nearly 11 wooded acres. With over 12,000 sq ft of finished living area, this home has something for everyone. The kitchen, pantry, and hearth room are truly magnificent, offering an expansive space where culinary creativity meets cozy comfort. With plenty of room for cooking, dining, and relaxation, these areas are sure to become the heart of the home for gathering and making memories. The pinewood floors are from New England, 2 staircases plus a 3rd to a private office above the garage, Indiana Bedford limestone, Shamrock cabinets, detailed crown molding, 4 fireplaces are a few of the amenities. Lower levels boosts a walkout, a full kitchen, game room, large family room, 2 bedrooms, 2 baths, an exercise room, gun room and a storage/mechanical room which all adds to the allure of this luxurious property. Enjoy the outside with fireplace, a custom pool with waterfall and hot tub, an outdoor kitchen with pool house, and a detached garage. This home needs to be seen to apreciate all the extras offered.
$237,000
2405 Sunset Drive Jasper, IN 47546
- Type:
- Single Family
- Sq.Ft.:
- 1,410
- Status:
- Active
- Beds:
- 3
- Lot size:
- 0.32 Acres
- Year built:
- 1956
- Baths:
- 1.00
- MLS#:
- 202414103
- Subdivision:
- Summit Heights
ADDITIONAL INFORMATION
Prepare to be captivated by this stunning residence where design and quality meet. Once inside instantly feel the sense of awe and be greeted by a remodeled custom kitchen that will leave you breathless. Custom crafted cabinets are a testament to the craftsmanship, complemented by quartz countertops and stainless steel appliances. But it doesn't stop there with Pergo flooring thorought the dining, living areas and the main level bedrooms. The freshly painted walls, ceilings and modern lighting fixtures create an ambiance of modern living. Want even more details this home is equipped with 3 built-in TVs adding a special touch for all your entertaining need and gatherings. The bathroom is complete with a timeless charm with meticulously selected tile tailored to the mid-century era. Enjoy the convenience of a main floor laundry area, while two sets of patio doors open to the outside deck which overlooks a serene double lot shaded by mature trees and a new outdoor shed. The exterior has been updated with vinyl siding and windows, a new brick walk way and expanded driveway enhance the curb appeal and energy efficiency. The upstairs has been recently finished to be a bedroom or add more flex space, living space or storage but with every fine detail as the main level. The unfinished basement hasn't been overlooked as it features a newer 200 amp electrical service, plumbing, and tankless water heater. Attention to detail is evident in every aspect of this home, offering a lifestyle of comfort and style.
- Type:
- Single Family
- Sq.Ft.:
- 3,498
- Status:
- Active
- Beds:
- 3
- Lot size:
- 2 Acres
- Year built:
- 1978
- Baths:
- 2.00
- MLS#:
- 202413159
- Subdivision:
- None
ADDITIONAL INFORMATION
MOVING ON UP! The good life could be yours with a view to be envied and a myriad of exterior and interior upgrades, includes landscaping, resurfaced driveway, Pella windows and doors, custom blinds, nice walkways, over-sized concreted patio, new furnace and air conditioner 2023, stainless steel kitchen appliances, plus numerous additional updates. This approximate 1700 square brick home and attached two car garage rest on two acres along a private country roadway in Rustic Acres near Jasper's southeast side. It offers three bedrooms, two baths, features a formal dining room opening wide to an over-sized living room for easy conversation. The finished lower level has a large approximate 34x21 foot entertainment room with bar, storage room, and an additional finished room that could easily serve as an office, another incentive is orange county fiber is in the neighborhood...this definitely could be your home of the future!
- Type:
- Single Family
- Sq.Ft.:
- 4,132
- Status:
- Active
- Beds:
- 3
- Lot size:
- 0.35 Acres
- Year built:
- 1993
- Baths:
- 3.00
- MLS#:
- 202413130
- Subdivision:
- Grandview Estates
ADDITIONAL INFORMATION
Treat Yourself ... This one story home with a full basement is packed with amenities! The oversized kitchen is designed with entertaining and cooking in mind. The custom Decora cabinetry features upgraded wood pull-out drawers and storage accessories, glass doors, and a trendy island color. All kitchen appliances in the main and lower level kitchens are included. The 2 drawer Sub-Zero refrigerator for overflow refrigeration is an added bonus. Just off the kitchen you'll find a dining area with a fireplace shared with the living room. The additional room just off the front entry could be used as a home office, family/dining area, or a kids zone. There are 3 bedrooms on the main level along with 2 full baths. The master bath will keep your toes warm in the winter with radiant floor heat, and the stylish marble shower enclosure makes cleaning a breeze. Mosey down to the lower level and you'll be amazed at the amount of space... family area, kitchen, full bath, two rooms (one currently used as a bedroom and the other as an exercise room), and a storage area. Outdoors equals total relaxation on the covered deck, open patio or in the detached workshop/garage. The lawn is lush and has been professionally treated. You'll love the quiet location of this home on Grandview.
$189,900
1441 Vine Street Jasper, IN 47546
- Type:
- Single Family
- Sq.Ft.:
- 2,026
- Status:
- Active
- Beds:
- 3
- Lot size:
- 0.16 Acres
- Year built:
- 1921
- Baths:
- 2.00
- MLS#:
- 202413076
- Subdivision:
- Gutzweiler(S)
ADDITIONAL INFORMATION
This 1921 built home boasts 3 oversized bedrooms and 2 full baths. Enjoy the modern comforts with new flooring and carpet throughout , while the updated kitchen, complete with appliances beckons that family to join together in the large dining room. The convenience of the laundry room located on the main level offers a large space. The pantry off the kitchen is also oversized. Home has a beautiful staircase. Freshly painted rooms makes this home move-in ready for the next owner. One car garage is a bonus. Basement provides extra storage space.
$249,900
480 Riverside Drive Jasper, IN 47546
- Type:
- Single Family
- Sq.Ft.:
- 2,394
- Status:
- Active
- Beds:
- 3
- Lot size:
- 0.36 Acres
- Year built:
- 1939
- Baths:
- 2.00
- MLS#:
- 202413079
- Subdivision:
- Jasper(S)
ADDITIONAL INFORMATION
Downtown living in a quiet park-like setting overlooking the Patoka River and Jasper Riverwalk. Within walking distance of restaurants and recreation, this charming and cozy home has all the vibes. With beautifully refinished wood floors and a modern paint palette, this 3 bedroom home is move in ready and could be yours. A LARGE privately fenced backyard is ready for all of your favorite outdoor activities with lots of room to play or relax to the sounds of nature. With lots of recent updates including a new roof and gutters in 2019, new windows in 2020, and increased insulation throughout, you can rest easy knowing that the big updates have already been done for you. A basement with outside access makes for handy and accessbile storage for all of your treasures and has lots of future potential. Between its modern updates and improvements and its direct location to so many downtown amenities, this property won't last long.
$299,900
813 Dorbett Street Jasper, IN 47546
- Type:
- Single Family
- Sq.Ft.:
- 1,997
- Status:
- Active
- Beds:
- 2
- Lot size:
- 0.15 Acres
- Year built:
- 1965
- Baths:
- 2.00
- MLS#:
- 202412836
- Subdivision:
- Terrace Heights
ADDITIONAL INFORMATION
Newly remodeled in â23, this stunning home boasts sophisticated upgrades throughout. As you enter through the front door, you are greeted with a light-filled foyer and welcomed by fresh paint and new flooring. As you move into the spacious living room, notice large windows featuring a Honeywell automatic blind system as well as a cozy electric fireplace with a color feature and impressive textured wallpaper. The living room accent wall brings nature indoors with itâs dark green color and custom slatted pattern. Moving into the dining room, you will find a craftsman poplar wood accent wall, and then into the kitchen, featuring a tile backsplash, new countertops, and new stainless steel Samsung appliances that include a 10 year warranty. The laundry is conveniently located off the kitchen and features built in cabinetry to keep your laundry organized. Moving towards the bedrooms, you will find a lovely bathroom with a custom tile shower. Hardwood floors will greet you as you enter the first bedroom . It is spacious and includes two windows fit with custom drapes allowing light to flow through the room. As you enter the primary suite, you will find several windows with custom drapery and new hardwood flooring. The primary ensuite bathroom is large with a tile shower and custom glass door. Downstairs, you will find ample storage. The backyard has two spacious patios to encourage indoor-outdoor living and a large garage complete with an incredible storage room. A French drainage system has been professionally added to the yard to ensure water is flowing away from the home. This home is truly a must-see, as no stone was left unturned in the planning and execution of the design.
- Type:
- Single Family
- Sq.Ft.:
- 2,944
- Status:
- Active
- Beds:
- 4
- Lot size:
- 1.02 Acres
- Year built:
- 1983
- Baths:
- 3.00
- MLS#:
- 202412599
- Subdivision:
- None
ADDITIONAL INFORMATION
Nestled in the serene outskirts of Jasper, Indiana, just miles from the picturesque shores of Patoka Lake, this charming 4-bedroom, 3-bathroom home offers a perfect blend of comfort and tranquility. As you approach, the home's inviting facade welcomes you with its well-maintained exterior and lush green outdoor surroundings. Step inside, where a spacious living area greets you, boasting ample light and a cozy atmosphere, perfect for relaxing or entertaining guests. The heart of the home is the big open kitchen, featuring modern appliances, and plenty of cabinet space. The adjacent dinning and living room offer a large lovely spot to enjoy meals and hang out with views of the landscaping .The home's four bedrooms provide comfort for a big family while offering peace and privacy for all. With 2 bedrooms and 2 bathrooms downstair. The master suite is a true retreat, complete with a full bath and 2 walk in closets. While the upstairs offers 2 bedrooms and 1 bathroom. For added living space both the upstair and down offer added bonus rooms for what ever your needs. New Mohawk flooring though out the home along with brand new HVAC system are some of the major updates the home has just recently had. Outside, the property extends the living space with its screened in porch and expansive yard, ideal for outdoor activities, cookouts, and enjoying the fresh air. The 2 car detached garage with work space creates more room for toys and equipment. Whether you're relaxing on the patio or exploring the nearby natural beauty of Patoka Lake, this home offers the perfect blend of indoor and outdoor living.
$69,500
1011 N 310 E Jasper, IN 47546
- Type:
- Mobile Home
- Sq.Ft.:
- 784
- Status:
- Active
- Beds:
- 2
- Lot size:
- 0.15 Acres
- Year built:
- 1984
- Baths:
- 1.00
- MLS#:
- 202410976
- Subdivision:
- None
ADDITIONAL INFORMATION
This cozy and inviting property at Beaver Lake is truly a hidden gem! This 2-bedroom, 1 full bath home boasts with natural light and a spacious open floor plan. The kitchen features an abundance of cabinets and countertop space plus an eat-in area. Updates include new floors throughout, fresh paint on walls & ceilings, re-painted kitchen cabinets, new light fixtures and exterior has been recently power washed. This home is ideal for nature lovers who are looking to embrace the great outdoors! Property is being sold in "As-Is" condition.
$585,700
1089 N 400 W Road Jasper, IN 47546
- Type:
- Single Family
- Sq.Ft.:
- 2,940
- Status:
- Active
- Beds:
- 3
- Lot size:
- 14.82 Acres
- Year built:
- 1959
- Baths:
- 2.00
- MLS#:
- 202410895
- Subdivision:
- None
ADDITIONAL INFORMATION
Country living on acreage minutes from town! You will fall in love with the peaceful 14.82 acres that are located in a highly sought after area. The house, constructed in 1959, is a meticulously maintained 3-bedroom, 2-bathroom brick home that boasts 2,940 square feet of living space with a finished walkout basement. The views from the screened in porch will have you wanting to spend every sunrise taking in the views.The basement boasts a second kitchen, a full bathroom, along with a potential 4th bedroom. Looking for rental income? 4 of the 5 outbuildings are being used as storage rentals, offering 32 rental spaces. The basement could even be converted into a separate living space as it has a separate entrance. This property also has great development potential.
$249,999
1721 Newton Street Jasper, IN 47546
- Type:
- Single Family
- Sq.Ft.:
- 3,701
- Status:
- Active
- Beds:
- 3
- Lot size:
- 0.5 Acres
- Year built:
- 1929
- Baths:
- 3.00
- MLS#:
- 202410803
- Subdivision:
- None
ADDITIONAL INFORMATION
Own a large home with character. Featuring 3 bedrooms and 3 bathrooms, a large dining room and kitchen this home has plenty of space. Best of all there is a newly remodeled basement with a full kitchen and full bathroom! Updates include new basement windows, a new electric water heater and new 200 amp electrical. You can find hardwood floors under the second floor carpet. Included with the sale of the home are 2 refrigerators, 2 ranges, a dishwasher and a microwave. Outside you will love the detached 2 car garage, shaded backyard and fenced patio.
- Type:
- Single Family
- Sq.Ft.:
- 4,208
- Status:
- Active
- Beds:
- 4
- Lot size:
- 1.5 Acres
- Year built:
- 2000
- Baths:
- 3.00
- MLS#:
- 202410710
- Subdivision:
- Arrowhead Ridge
ADDITIONAL INFORMATION
This beautiful home is located in Arrowhead Ridge subdivision in Ireland! The split floor plan offers 4 bedrooms and 3 bathrooms, 2 fireplaces, upstairs loft and cedar closet, granite countertops in kitchen, a full finished walk-out basement with a wet bar and an abundance of storage. The home has lots of room to entertain with a large deck with new trek decking, an in-ground L-shaped pool and stone sitting area! The home sits on 1.5 acres with a large backyard and playset.
- Type:
- Single Family
- Sq.Ft.:
- 5,700
- Status:
- Active
- Beds:
- 5
- Lot size:
- 6.1 Acres
- Year built:
- 1978
- Baths:
- 4.00
- MLS#:
- 202409821
- Subdivision:
- None
ADDITIONAL INFORMATION
Does nearly 6 acres of private wooded setting in Jasper interest you? Well here it is! This 5 bedroom, 4 bath home is ready for you. Over 5700 square foot home, boosts a massive two story stone fireplace along with a newly installed roof and many more amenities such as heated master bedroom and master floors, your own inground enclosed heated swimming pool. Several decks and porches surround this massive home invites you to sit out and enjoy what nature has to offer.
$559,900
1928 S A St. Jasper, IN 47546
- Type:
- Single Family
- Sq.Ft.:
- 3,376
- Status:
- Active
- Beds:
- 3
- Lot size:
- 6.26 Acres
- Year built:
- 1981
- Baths:
- 4.00
- MLS#:
- 202409235
- Subdivision:
- None
ADDITIONAL INFORMATION
3 Bedroom and 3.5 Bathroom home in Jasper, IN on 6.26 acres offers country living near town. Remodeled kitchen with eat-in bar & coffee station (appliances included), main-level master suite, partially finished walkout basement with appliances & custom table, & massive 50x40 outbuilding for all your toys and/or business needs. Circular driveway and attached garage. This property is sure to go quickly.
$240,000
903 Reyling Drive Jasper, IN 47546
- Type:
- Condo
- Sq.Ft.:
- 1,258
- Status:
- Active
- Beds:
- 3
- Year built:
- 2022
- Baths:
- 2.00
- MLS#:
- 202407746
- Subdivision:
- Autumn Creek
ADDITIONAL INFORMATION
Websters defines idyllic as 1: Pleasing or picturesque in natural simplicity. 2. or Living in Autumn Creek Villas. Welcome HOME. This cute and quiet neighborhood on Jasper's north side is located near it all! Whether shopping, education, or recreation, this like new 3 bed, 2 bath condo is less than 2 years old, barely lived in, and ready to go. With a 1 car garage, storage attic, and multiple closets, there is more than enough room to be comfortable. The laundry room, cleverly designed with a sliding barn door for space optimization, is conveniently located adjacent to the 1-car garage, complete with attic space for additional storage. If you're in search of a home that combines low maintenance with single-level living, look no further. This property could be the perfect fit for your lifestyle. Don't let this opportunity slip away! Lots of value here for the buyer looking for more.
- Type:
- Single Family
- Sq.Ft.:
- 1,829
- Status:
- Active
- Beds:
- 3
- Lot size:
- 0.35 Acres
- Year built:
- 2000
- Baths:
- 2.00
- MLS#:
- 202407525
- Subdivision:
- Jasper(S)
ADDITIONAL INFORMATION
This move-in ready, well-maintained house is a dream come true! Boasting 3 spacious bedrooms and 2 full baths, it offers ample space for comfortable living. The extra carport on the side provides convenient parking options, while the detached garage offers additional storage space. The highlight of this home is the relaxing sunroom, perfect for unwinding and enjoying the natural light. With its charming features and thoughtful layout, this house is sure to make you feel right at home from the moment you step inside.

Information is provided exclusively for consumers' personal, non-commercial use and may not be used for any purpose other than to identify prospective properties consumers may be interested in purchasing. IDX information provided by the Indiana Regional MLS. Copyright 2024 Indiana Regional MLS. All rights reserved.
Jasper Real Estate
The median home value in Jasper, IN is $206,000. This is higher than the county median home value of $160,300. The national median home value is $219,700. The average price of homes sold in Jasper, IN is $206,000. Approximately 67.86% of Jasper homes are owned, compared to 25.74% rented, while 6.4% are vacant. Jasper real estate listings include condos, townhomes, and single family homes for sale. Commercial properties are also available. If you see a property you’re interested in, contact a Jasper real estate agent to arrange a tour today!
Jasper, Indiana has a population of 15,716. Jasper is less family-centric than the surrounding county with 29.47% of the households containing married families with children. The county average for households married with children is 35.5%.
The median household income in Jasper, Indiana is $55,878. The median household income for the surrounding county is $57,307 compared to the national median of $57,652. The median age of people living in Jasper is 40 years.
Jasper Weather
The average high temperature in July is 86.9 degrees, with an average low temperature in January of 21.3 degrees. The average rainfall is approximately 47.9 inches per year, with 11.1 inches of snow per year.
