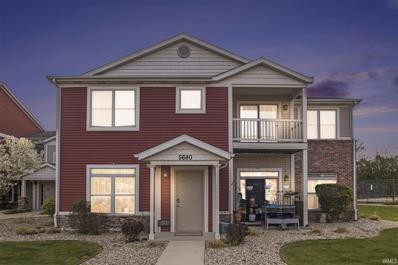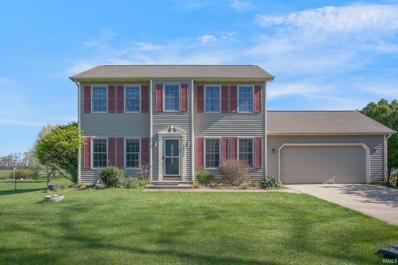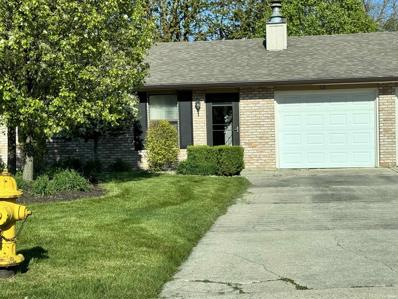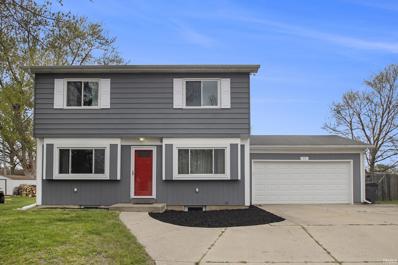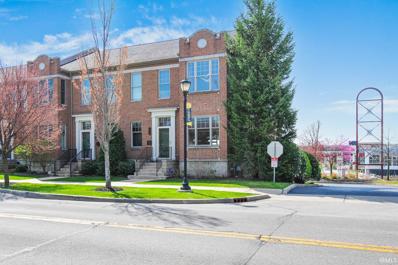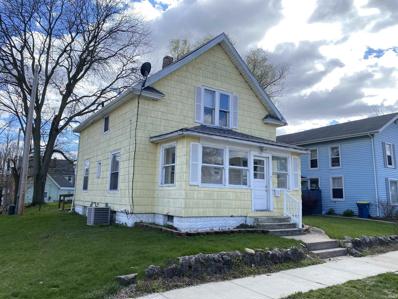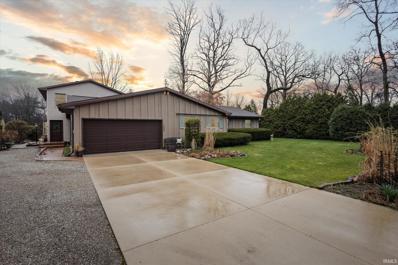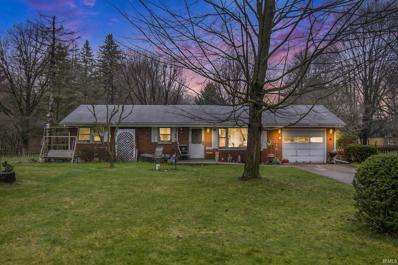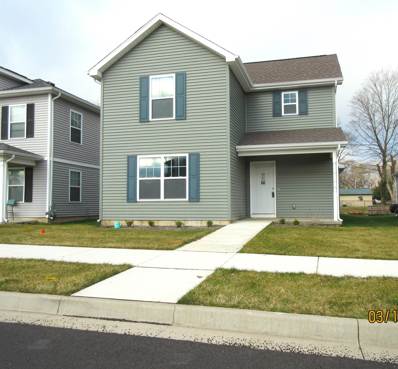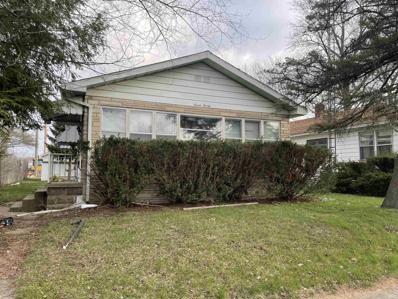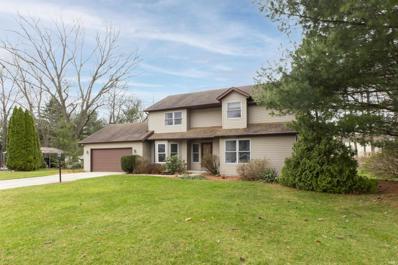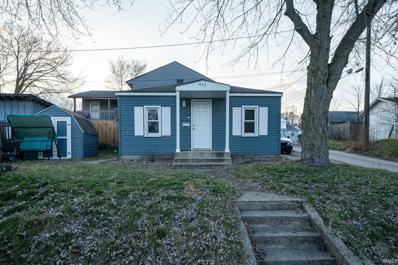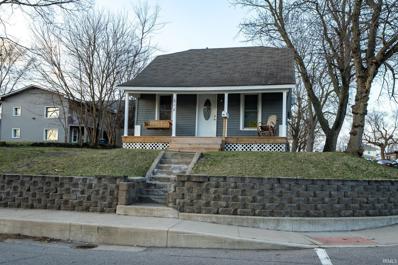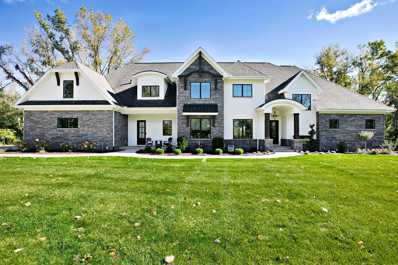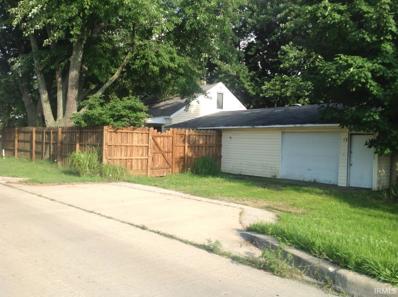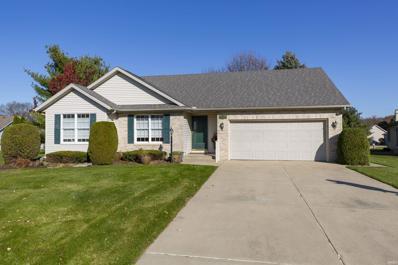Mishawaka IN Homes for Sale
$185,000
5640 Irish Way Mishawaka, IN 46545
- Type:
- Condo
- Sq.Ft.:
- 1,376
- Status:
- NEW LISTING
- Beds:
- 2
- Lot size:
- 4.62 Acres
- Year built:
- 2007
- Baths:
- 2.00
- MLS#:
- 202414409
- Subdivision:
- North Douglas Condos
ADDITIONAL INFORMATION
You'll love this well maintained condo! The main bedroom is ensuite with a large walk-in closet. The other bedroom is large with a full bathroom next door. The floor plan is open and flows well. The unit includes laundry and all newer appliances, including 2 year old water heater. The balcony offers a nice outdoor space that overlooks the pool area. The North Douglas Condominiums includes a community building, pool and exercise room. This unit does not include a garage - but a garage could be rented.
$349,900
12659 Day Road Mishawaka, IN 46545
- Type:
- Single Family
- Sq.Ft.:
- 2,112
- Status:
- NEW LISTING
- Beds:
- 3
- Lot size:
- 1.01 Acres
- Year built:
- 1995
- Baths:
- 3.00
- MLS#:
- 202414275
- Subdivision:
- McDonalds
ADDITIONAL INFORMATION
Here is your opportunity to own a piece of Day Rd history. Known by many via the affectionate nickname of "home with the racetrack", this stunning one owner home is on the market for the first time ever and has 3 beds 2 1/2 baths. With over an acre of space to make memories, you're sure to enjoy the rest of Spring and the coming summer on the back deck. The fenced in backyard boasts two mature apple trees and ample space for gardening. Passing septic and well inspections in hand for peace of mind. Schedule your showing today!
- Type:
- Condo
- Sq.Ft.:
- 870
- Status:
- NEW LISTING
- Beds:
- 2
- Lot size:
- 0.09 Acres
- Year built:
- 1984
- Baths:
- 1.00
- MLS#:
- 202414420
- Subdivision:
- Town & Country Estates
ADDITIONAL INFORMATION
Super cute two bedroom one bath! Everyone wants this one! Just sit back and enjoy no lawn work, no snow removal, and no exterior work. HOA $140.00 a month. Very quiet road. Newer kitchen, all appliances stay with home. Wood burning fireplace (never used) carpets just cleaned, no pet home. Great area, close to everything.
- Type:
- Single Family
- Sq.Ft.:
- 1,600
- Status:
- NEW LISTING
- Beds:
- 4
- Lot size:
- 0.2 Acres
- Year built:
- 1975
- Baths:
- 2.00
- MLS#:
- 202414158
- Subdivision:
- None
ADDITIONAL INFORMATION
OPEN HOUSE Sunday, April 28th 2:00-4:00! Abundance of updates in this 4 bed 1 1/2 bath home! Located in a quaint, quiet neighborhood, near Liberty Elementary and Temple Park ( park features playground equipment, picnic tables, a ball diamond and a basketball/volleyball court), this home is move in ready and waiting for its new owner(s)! Full bath remodeled in 2024, NEW flooring in primary bedroom in 2024, NEW water heater in 2021, NEW windows in 2019, NEW gutters with gutter guard in 2021, Insulated garage in 2020, NEW HVAC in 2019, NEW flooring in kitchen and living room in 2019, 1/2 bath remodeled in 2019, NEW doors on main level in 2019, NEW indoor/outdoor carpet in 3 season sunroom 2024. Spacious fenced in back yard. Call to schedule your showing today!
$1,000,000
221 W Mishawaka Avenue Mishawaka, IN 46545
- Type:
- Condo
- Sq.Ft.:
- 2,724
- Status:
- Active
- Beds:
- 2
- Lot size:
- 0.23 Acres
- Year built:
- 2019
- Baths:
- 3.00
- MLS#:
- 202412993
- Subdivision:
- River Walk / Riverwalk
ADDITIONAL INFORMATION
Feast your eyes on this stunning two-story brick townhome located along the St. Joseph River in the heart of Mishawaka's highly desired and thriving downtown with top restaurants, entertainment and beautiful parks such as Beutter Park, Battle Park, River Walk and the new Ball Band Biergarten! From top to bottom, you'll find custom and unique details from the wood and cable rail staircase to the solid stone fireplace with a custom metal mantel. The foyer entry greets you with an abundance of natural light and guides you into the open concept main level featuring a chef's dream kitchen complete with a Wolf range, sub-zero fridge and freezer, dumbwaiter, and large island with bar seating. Hardwood floors and exposed brick accent walls take you to the custom staircase leading you to the second level boasting a coffee bar, laundry room, and a luxurious primary bedroom with balcony perfect for sunset river views and a private bath with an oversized steam shower, twin sink vanity, and an ample amount of built-in closet space and drawers. Other notable features include a two-car garage with an epoxy-coated floor, lower-level pet shower, luxurious soaker tub, and so much more! With great care and attention to detail, this custom home is full of high-end features and hidden gems making it a unique find along the river. There is absolutely nothing left for you to do except move in - so don't wait schedule your showing today!
- Type:
- Single Family
- Sq.Ft.:
- 1,344
- Status:
- Active
- Beds:
- 3
- Lot size:
- 0.09 Acres
- Year built:
- 1945
- Baths:
- 2.00
- MLS#:
- 202412456
- Subdivision:
- Lawrence & Battells
ADDITIONAL INFORMATION
- Type:
- Single Family
- Sq.Ft.:
- 2,650
- Status:
- Active
- Beds:
- 5
- Lot size:
- 2.2 Acres
- Year built:
- 1970
- Baths:
- 3.00
- MLS#:
- 202411812
- Subdivision:
- None
ADDITIONAL INFORMATION
OPEN HOUSE 4/20/24 5-7 PM! Experience the epitome of your ideal home! Nestled on 2.2 acres within the prestigious Penn school system and close shopping/local conveniences, this remarkable property presents a captivating living environment. Meticulously kept grounds with a variety of plants, including a half-acre of vibrant wildflowers (near zero maintenance required), it offers a serene retreat with lots of wildlife/birds. The sellers have loved and enjoyed this property for the last 36 years.ÂThis enchanting 5-bedroom, 3-bathroom abode promises an unmatched living experience. Step inside to discover a stunning kitchen, fully updated just five years ago. Luxurious granite countertops, sleek stainless-steel appliances, and Bosch appliances adorn this space, seamlessly connecting to spacious living areas, perfect for entertaining guests. Take in wonderful views through the oversized kitchen window while enjoying the multiple skylights throughout. Unwind on the large composite deck, or find serenity on the enclosed porch amidst tranquil surroundings, where a hot tub invites relaxation. The property boasts a whole-house generator and easy-to-work-with sandy loam soil, ensuring convenience and functionality. The expansive basement offers ample storage and endless possibilities for customization. Every detail of this dream retreat has been carefully curated for your comfort and enjoyment. Large neighboring lots. Irrigation system. Experience the allure of exceptional amenities and an enchanting yard â welcome to your new sanctuary. This listing includes an additional buildable lot with a 1.5 car garage on it. (Could purchase just the house and the lot the homes sits on for $398,000.00). All necessary lawn equipment, garage cabinets, and furniture for sale as well.
- Type:
- Single Family
- Sq.Ft.:
- 1,100
- Status:
- Active
- Beds:
- 3
- Lot size:
- 4.98 Acres
- Year built:
- 1961
- Baths:
- 1.00
- MLS#:
- 202411189
- Subdivision:
- None
ADDITIONAL INFORMATION
Cozy home on Mckinley Highway giving a rural feeling on just under 5 acres of land but with the accessibility of city living! This 3 bedroom, 1 bath house has a ton of unique features with lots of land for projects and outdoor hosting. The full unfinished basement gives extra room for storage or office space. It also features an attached garage for parking and a shed for storage.
- Type:
- Single Family
- Sq.Ft.:
- 1,356
- Status:
- Active
- Beds:
- 3
- Lot size:
- 0.12 Acres
- Year built:
- 2023
- Baths:
- 2.00
- MLS#:
- 202411017
- Subdivision:
- The Fields At Highland
ADDITIONAL INFORMATION
New Construction in Mishawaka's The Fields at Highland. This one has an Attached Garage. Streetlights, Sidewalks, a Park for the exclusive use by residents. City WATER & SEWER. Paved Alleys. No HOA Dues for the next few years. Wide, 36" Hallways and Doors. Entry Foyer with Half Bath. Formal D.R. Kitchen Pantry. Comes complete with SS Range/Oven, Refridge, Microwave, and Dishwasher. Luxury Vinyl Tile Flooring. Low-profile Ceiling Lights. Stairway to Lower Level is already carpeted and trimmed. With the 8" flush ceilings and I-beam joists, and the Egress window the Basement is very welcoming to finishing. One-Year Home Warranty. * AGENTS: READ AGENT REMARKS.
- Type:
- Single Family
- Sq.Ft.:
- 1,192
- Status:
- Active
- Beds:
- 2
- Lot size:
- 0.12 Acres
- Year built:
- 1925
- Baths:
- 1.00
- MLS#:
- 202410405
- Subdivision:
- Broadway Heights
ADDITIONAL INFORMATION
Motivated seller for this great Mishawaka rental opportunity! Cozy 2-bedroom bungalow in a quiet neighborhood close to Bethel College, IUSB, Potawatomi Zoo, schools, parks, and more. The home features an enclosed front porch, good sized bath & bedrooms, and a large living room. The basement offers a rec room with a custom-tiled bar, room for storage, and plenty of potential to finish off the rest and add even more living space. One car garage and off-street parking in the alleyway. The house needs some TLC, but polish it up and it would make an awesome home or rental. Sold as-is.
- Type:
- Single Family
- Sq.Ft.:
- 2,342
- Status:
- Active
- Beds:
- 3
- Lot size:
- 0.27 Acres
- Year built:
- 1990
- Baths:
- 3.00
- MLS#:
- 202410321
- Subdivision:
- Felicity Gardens
ADDITIONAL INFORMATION
Beautiful house in desirable Felicity Gardens! Situated on a quiet cul-de-sac in PHM schools! Two story foyer invites you to this meticulously maintained move in ready home. Spacious family room could also be used as home office. Formal dining room with large floor to ceiling windows. Kitchen is equipped with granite countertops and newer stainless steel appliances. Breakfast area is conveniently between kitchen and spacious living room. South facing windows allow the most nature lights in through the whole day. Laundry and mud room next to the door to the oversized two car garage. Check out the loft upstairs which gives extra sitting areas for reading or tea. Master suites with double sink, tub, shower and walk-in closet. Two other bedrooms and a full bathroom also on second level. Basement has a finished living room and much more storage area. Updates of the house including: New HVAC(2024), water softener(2024), Newer Septic field (2018). Roof (2008). All main level, upstairs hallway, loft, basement and garage are freshly painted. Come quickly and see this lovely turn-key home!!
$270,000
911 N Division Mishawaka, IN 46545
- Type:
- Single Family
- Sq.Ft.:
- 648
- Status:
- Active
- Beds:
- 2
- Lot size:
- 0.16 Acres
- Year built:
- 1920
- Baths:
- 1.00
- MLS#:
- 202408507
- Subdivision:
- None
ADDITIONAL INFORMATION
*THIS PROPERTY HAS ONE PARCEL #71-09-09-478-007.000-023 WITH 2 ADDRESSES WHICH INCLUDE 318 E BATTELL (MLS # 202408506) AND TOTAL ASKING PRICE IS $270,000.00 HAS TO BE SOLD TOGETHER. TAXES INCLUDE BOTH HOMES.* Investors Welcome! Being sold AS-IS. 2 bedroom 1 bath home. Eat-in kitchen, living room, main floor laundry and fenced in yard. Being sold AS-IS. 8 other listings all can be bought in a bundle. Home is occupied, Tenantâs rights apply.
$270,000
318 E Battell Mishawaka, IN 46545
- Type:
- Single Family
- Sq.Ft.:
- 836
- Status:
- Active
- Beds:
- 2
- Lot size:
- 0.16 Acres
- Year built:
- 1889
- Baths:
- 1.00
- MLS#:
- 202408506
- Subdivision:
- None
ADDITIONAL INFORMATION
*THIS PROPERTY HAS ONE PARCEL #71-09-09-478-007.000-023 WITH 2 ADDRESSES WHICH INCLUDE 911 N DIVISION (MLS # 202408507) AND TOTAL ASKING PRICE IS $270,000.00 HAS TO BE SOLD TOGETHER. TAXES INCLUDE BOTH HOMES.* Investors Welcome! Being sold AS-IS. 2 bedroom 1 bath home. Eat-in kitchen, living room, lower level laundry and partial fenced in backyard. Being sold AS-IS. 8 other listings all can be bought in a bundle. Home is occupied, Tenantâs rights apply.
$1,999,999
2210 Waters Edge Court Mishawaka, IN 46545
- Type:
- Single Family
- Sq.Ft.:
- 6,232
- Status:
- Active
- Beds:
- 7
- Lot size:
- 4.6 Acres
- Year built:
- 2019
- Baths:
- 5.00
- MLS#:
- 202402003
- Subdivision:
- Estates East At Barrington
ADDITIONAL INFORMATION
Welcome to luxury living at its finest! This custom-built masterpiece by Mark Scott Homes exemplifies unparalleled craftsmanship, intelligent design, & an intuitive floorplan. Nestled on a sprawling 4.6-acre waterfront property within the gated subdivision of Barrington Estates (PHM schools, city water/sewer), this urban oasis offers over 6,000 finished sq ft! You'll be captivated by the architectural details including columns, floor-to-ceiling wainscotting accent wall, lofty ceilings, & hardwood floors. The gourmet kitchen features Hoosier House custom cabinets, a JennAir appliance suite w/ a chef's gas range w/dual oven, a wine chiller, refrigerator & freezer columns, & a walk-in pantry w/ a built-in coffee maker. The 10' island & breakfast bar overlooks a gathering area w/ views of the lake. The great room, complete w/ a gas fireplace w/ stone surround & built-ins, seamlessly connects to the formal dining room. French doors lead to the study with custom desks & shelving. A laundry room w/ a chute from the 2nd floor, a separate mudroom, & a 4-car garage w/ a chute to the lower level (great for softener salt!) add to the convenience of daily living. The primary bedroom wing is a quiet sanctuary, w/ a gas fireplace, tray ceiling, & a spa-like bathroom w/ heated tile floors, dual vanity, spacious tiled shower, & a soaker tub overlooking the grounds. An elegant walk-in closet completes this private retreat. The second story offers 9' ceilings & includes a second en-suite bedroom, two bedrooms sharing a Jack 'n' Jill bath, an exercise room that could serve as a 7th bedroom, a study nook, & a pre-planned space above the garage for a potential family suite. The lower level boasts 2 additional bedrooms, a theater area, & a wet bar w/ a fridge, large island, & expansive cabinetry. Step outside to the stunning exterior featuring a 19' swim spa w/ a deck, fenced yard, wooded walking trail, and breathtaking views of lakes from both the front & back of the home. Enjoy outdoor entertaining on the stamped concrete patio or the open deck-both with gas grill hookups. This smart home is equipped with Sonos speakers, automated blinds, a WiFi irrigation system, & Nest thermostats controlling 3 zones & 2 furnaces. An elevator shaft is pre-built for future installation. With custom gates, dual stairways, & walk-in closets in every bedroom, this upscale residence defines luxury living in every detail. Don't miss the chance to make this architectural marvel your home.
- Type:
- Single Family
- Sq.Ft.:
- 1,094
- Status:
- Active
- Beds:
- 3
- Lot size:
- 1.3 Acres
- Year built:
- 1930
- Baths:
- 1.00
- MLS#:
- 202343334
- Subdivision:
- None
ADDITIONAL INFORMATION
PRIME Commercial Development Location! This most desirable piece of property along Douglas Rd. between Grape and SR 23. 100ft. of frontage along this busy corridor, with the traffic count being 30,000 plus per day and rising will all of the commercial building in the Mishawaka area. ** Lot 1 of (16974 Douglas Rd.) is 100 ft wide east/west and 580 ft. deep. (1.3 acres). May build a road the E/W width of Lot 2 from any point adjacent to lot 1 to serve as an ingress or egress. It also has an easement over all of lot 2 which is adjacent to Lot 1 for 580 Ft N/S of Douglas Rd. Updated 3 bedroom home and garage on the property , currently being rented. Lot is connected to Mishawaka Utilities.
$339,900
14405 Lark Court Mishawaka, IN 46545
Open House:
Sunday, 4/28 2:00-4:00PM
- Type:
- Condo
- Sq.Ft.:
- 1,590
- Status:
- Active
- Beds:
- 3
- Lot size:
- 0.29 Acres
- Year built:
- 1998
- Baths:
- 2.00
- MLS#:
- 202342190
- Subdivision:
- Sagewood Estates
ADDITIONAL INFORMATION
OPEN HOUSE! SUN April 28 from 2 - 4PM. Improved Price! Welcome to this super clean, excellent condition, one family owned, Villa Home in beautiful Sagewood Estates! Enjoy the ease of single floor living in this 3 bedroom, 2 full bathroom home. Mowing, seasonal lawncare, and snow removal are included for a very low $110 per month HOA fee. Fresh professional paint, new lighting, and hardware throughout. The Kitchen has eat-in dining, and brand new Smart Range, Microwave, Dishwasher, Sink and Faucet. The spacious Great Room provides for a gathering and dining area. Relax in the Four Season room with views of nature and your private wooded park-like yard. The partial basement is ready to be easily finished to suit the new owners needs for a hobby area, shop, or theater. Located on a cul de sac off a low traffic street in desirable Penn-Harris School district, and close to many conveniences. Move in ready! This is the one.

Information is provided exclusively for consumers' personal, non-commercial use and may not be used for any purpose other than to identify prospective properties consumers may be interested in purchasing. IDX information provided by the Indiana Regional MLS. Copyright 2024 Indiana Regional MLS. All rights reserved.
Mishawaka Real Estate
The median home value in Mishawaka, IN is $113,500. This is lower than the county median home value of $128,600. The national median home value is $219,700. The average price of homes sold in Mishawaka, IN is $113,500. Approximately 42.42% of Mishawaka homes are owned, compared to 42.01% rented, while 15.58% are vacant. Mishawaka real estate listings include condos, townhomes, and single family homes for sale. Commercial properties are also available. If you see a property you’re interested in, contact a Mishawaka real estate agent to arrange a tour today!
Mishawaka, Indiana 46545 has a population of 48,582. Mishawaka 46545 is less family-centric than the surrounding county with 27.09% of the households containing married families with children. The county average for households married with children is 29.48%.
The median household income in Mishawaka, Indiana 46545 is $39,821. The median household income for the surrounding county is $48,121 compared to the national median of $57,652. The median age of people living in Mishawaka 46545 is 35.4 years.
Mishawaka Weather
The average high temperature in July is 83 degrees, with an average low temperature in January of 16.5 degrees. The average rainfall is approximately 39.8 inches per year, with 63.9 inches of snow per year.
