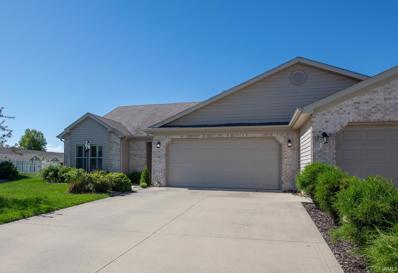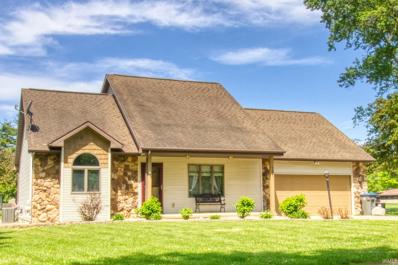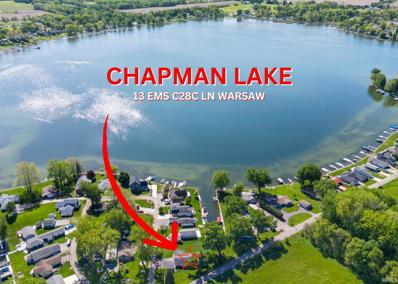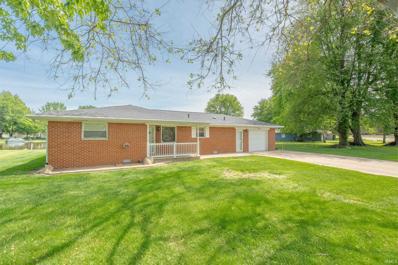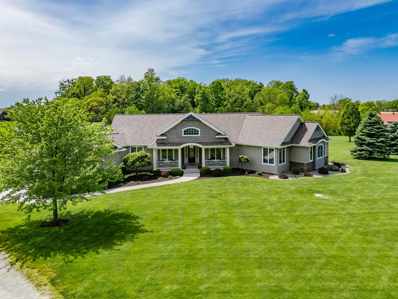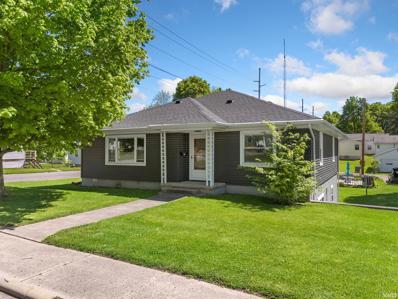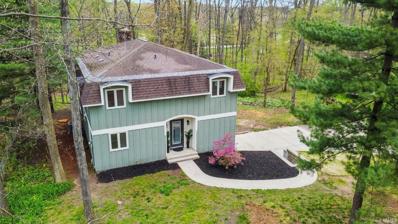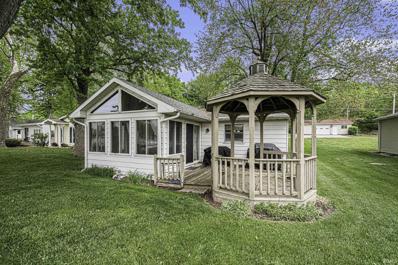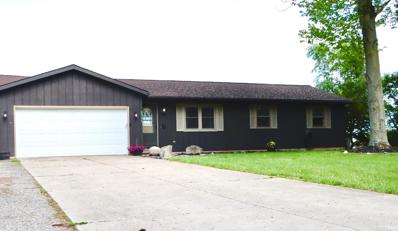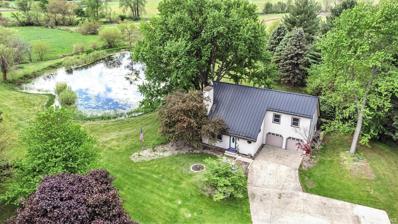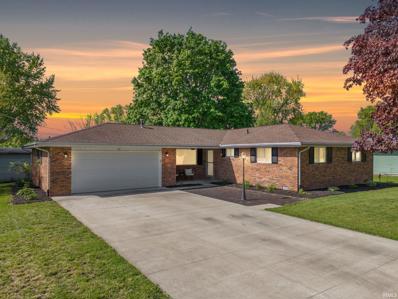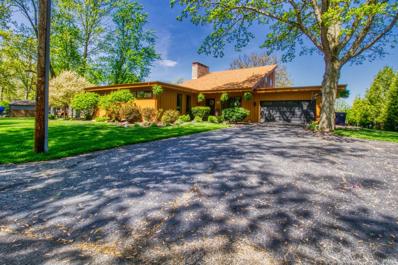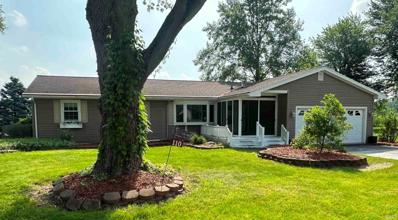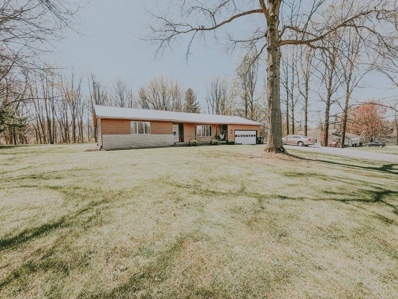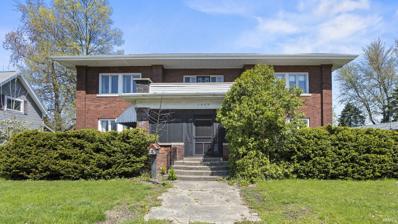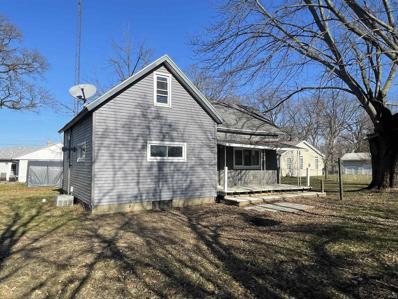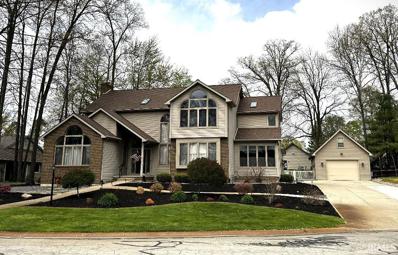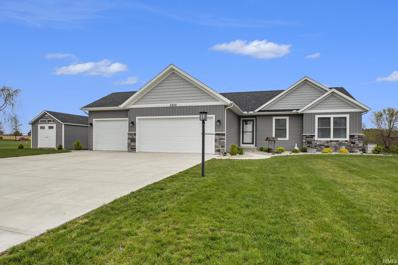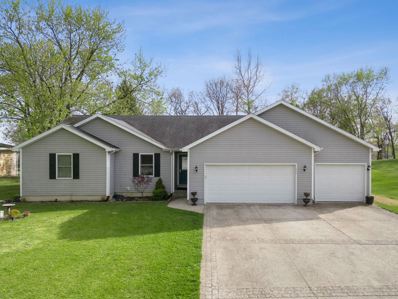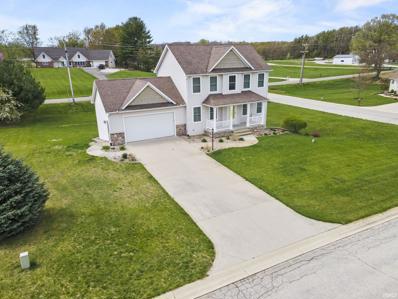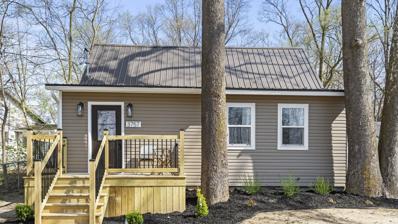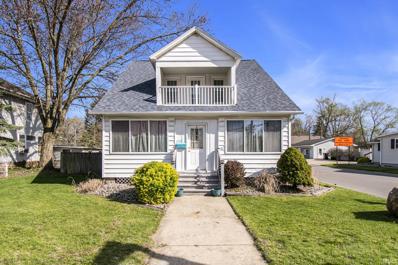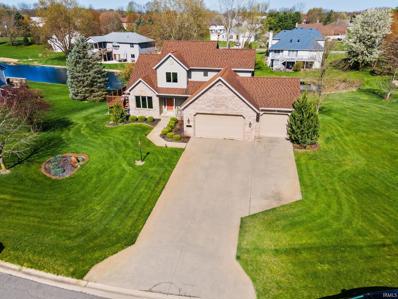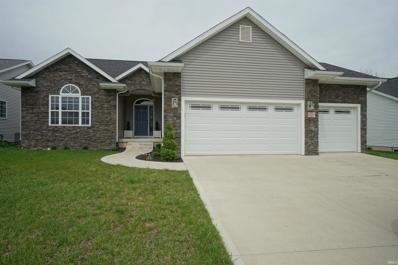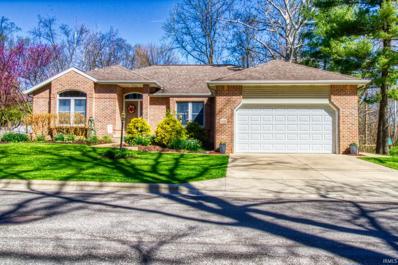Warsaw IN Homes for Sale
$255,000
552 Deerfield Path Warsaw, IN 46582
- Type:
- Condo
- Sq.Ft.:
- 1,319
- Status:
- NEW LISTING
- Beds:
- 2
- Lot size:
- 0.13 Acres
- Year built:
- 2013
- Baths:
- 2.00
- MLS#:
- 202416687
- Subdivision:
- Paths Of Deerfield
ADDITIONAL INFORMATION
Welcome home in this 2-bedroom, 2-bath condo. Spacious living room features a cathedral ceiling and cozy fireplace insert, perfect for relaxing evenings. A guest bedroom with an adjacent bathroom provides privacy for visitors, while the master bedroom boasts an en-suite bathroom and walk-in closet. The eat-in kitchen offers modern appliances and a breakfast bar, ideal for casual dining. A laundry area off the two-car garage adds convenience, while the tiny backyard with a vinyl fence provides a private outdoor space amidst beautiful landscaping. With all appliances included, this condo offers a turnkey solution for modern living.
$310,000
131 Ems C29A Lane Warsaw, IN 46582
- Type:
- Single Family
- Sq.Ft.:
- 2,428
- Status:
- NEW LISTING
- Beds:
- 5
- Lot size:
- 0.42 Acres
- Year built:
- 1991
- Baths:
- 3.00
- MLS#:
- 202416610
- Subdivision:
- Lake Forest
ADDITIONAL INFORMATION
Welcome home to this move-in-ready gem! Boasting 5 bedrooms, 2.5 baths, and an oversized 2-car attached garage, this spacious home offers nearly 2500 square feet of finished living space. Enjoy the convenience of a main-level master suite, complete with a garden tub, double sinks, and stand-up shower. The open concept floor plan is perfect for entertaining, with an inviting eat-in kitchen and dining area that seamlessly flow to expansive decking and your very own built-in gas grill. Relax in the large living room adorned with vaulted ceilings and a cozy gas fireplace. The generously sized bedrooms include a HUGE bonus room over the garage, offering endless possibilities. Updates abound, featuring a high-efficiency furnace/air system, water softener, R/O system, and some fresh paint throughout. With an unfinished daylight basement awaiting your personal touch, a desirable northside location, and low taxes, this home has it all. Don't miss out on the opportunity to make this your dream home today!
$474,900
13 Ems C28C Lane Warsaw, IN 46582
- Type:
- Single Family
- Sq.Ft.:
- 1,536
- Status:
- NEW LISTING
- Beds:
- 3
- Lot size:
- 0.32 Acres
- Year built:
- 1967
- Baths:
- 2.00
- MLS#:
- 202416585
- Subdivision:
- Chapman Lake Park
ADDITIONAL INFORMATION
60+ Feet of Waterfront at Big Chapman Lake! This turn-key, channelfront property offers a spacious ranch home with nearly 1,600 finished sq ft of living space. Plus a large waterfront enclosed porch and an open wood deck. Greeting you curbside with a corner, double lot, and an oversized attached garage. As you enter the living room, you'll appreciate the laminate floors, views of the water and natural light. Just around the corner, the dining area and kitchen. Ample cabinet and counter space here, perfect for your Summertime & Holiday gatherings. Between the inside spaces plus the outdoor areas, you will love entertaining or just enjoying all that lake season offers. This three bedroom home hosts a primary bedroom with private en-suite, his and hers vanities, jetted tub, stand up shower, walk in closet and private access out to the waterfront deck and yard. Come see all that this home has to offer, including the Chapman Lake lifestyle. Big & Little Chapman combine to make 638 surface acres of pristine water. Big Chapman is an all sports lake while Little Chapman has a 10 mph limit. There are multiple sandbars around the big lake. The Chapman Lake Conservation Club holds pancake breakfasts, fish fry's and Independence Day fireworks & parade.
$350,000
2238 N Sunset Drive Warsaw, IN 46580
Open House:
Saturday, 5/11 1:00-3:00PM
- Type:
- Single Family
- Sq.Ft.:
- 1,854
- Status:
- NEW LISTING
- Beds:
- 2
- Lot size:
- 0.31 Acres
- Year built:
- 1972
- Baths:
- 2.00
- MLS#:
- 202416559
- Subdivision:
- Bel Aire
ADDITIONAL INFORMATION
**OPEN HOUSE, Saturday May 11th from 1-3** Welcome to your lakeside retreat on Pike Lake, the perfect place to call home or to use as a short term rental! Inside, the open floor plan allows great views of the lake and easy flow for entertaining. The kitchen features solid wood cabinetry, sleek granite countertops, and a breakfast bar, perfect for both casual meals and entertaining guests. Stainless steel appliances and under cabinet lighting adds to the ambiance of the kitchen. Gather in the dining room for delicious dinners and then mix up a cocktail at the built in cherry wood bar with granite countertop. The living room will surely be your favorite room to relax with its panoramic views of the lake! During the chillier months the stone fireplace will keep you warm. Outside, the large custom paver patio awaits you, offering the perfect spot to dine or simply relax by soaking in the stunning lake views. Thereâs plenty of space in the yard to spread out and enjoy yard games while your guests are waiting to go on a boat ride! Pike Lake is a non-ski lake, so enjoy an evening cruise as you watch the sunset or grab your paddleboard and head out on the serene lake. Back inside, the main bedroom offers two closets for easy organization. The updated bathroom has extra storage available and the second bedroom is close at hand. A second full bathroom is available for guests. The laundry room has a utility sink, counter for folding your laundry, and extra cabinetry to stay organized. The attached garage has space for your kayaks, paddleboards, or fishing gear. This home offers extra amenities such as cordless blinds, skylights, and granite window sills. If a third bedroom is a must-have there is an easy opportunity to convert the dining room into a convenient 3rd bedroom while still having ample dining space in the kitchen and great room. Come take a peek for yourself at our Open House!
$825,000
1303 N 300 E Warsaw, IN 46582
- Type:
- Single Family
- Sq.Ft.:
- 4,605
- Status:
- NEW LISTING
- Beds:
- 5
- Lot size:
- 5 Acres
- Year built:
- 2007
- Baths:
- 5.00
- MLS#:
- 202416535
- Subdivision:
- None
ADDITIONAL INFORMATION
Step into luxury living with nearly 5,000 finished sq ft of meticulously crafted Coplen built custom home, situated on 5 acres of serene countryside with the convenience of town just minutes away. This grand residence offers an abundance of space, elegance, and amenities at every turn. The main floor features a luxurious primary suite along with three other generously sized bedrooms and two full bathrooms, providing comfort and privacy for all occupants. Experience open concept living at its finest, with spacious rooms seamlessly flowing into one another. The eat-in kitchen is a dream, boasting an oversized island, double ovens, ceramic cooktop, built-in buffet, and a huge walk-in pantry for optimal organization and storage. Enjoy summer nights and entertain guests in style on the large screened porch overlooking the stunning in-ground pool. Every detail of the backyard oasis has been carefully considered for both relaxation and entertainment, with vinyl fencing surrounding the pool area and aluminum fencing providing security and peace of mind in the adjoining yard. Discover even more living space in the fully finished basement, offering versatility and endless possibilities. An additional full bedroom and bathroom anchor one end of the space, while storage, hobby, and exercise rooms provide ample room for recreation and relaxation. Unwind at the full bar area overlooking additional space that can be tailored to suit your needs. This home has been meticulously cared for and is ready for new owners to fall in love with its charm and elegance. With its spacious layout, luxurious amenities, and idyllic setting, this country estate offers the perfect blend of comfort, convenience, and sophistication. Don't miss your opportunity to make this exquisite property your own. Schedule your private tour today and experience the epitome of luxurious country living.
- Type:
- Single Family
- Sq.Ft.:
- 1,992
- Status:
- NEW LISTING
- Beds:
- 4
- Lot size:
- 0.13 Acres
- Year built:
- 1953
- Baths:
- 2.00
- MLS#:
- 202416442
- Subdivision:
- Hood & Britton
ADDITIONAL INFORMATION
Welcome to this spacious 4 bed/2 bath home in Washington STEM district and within walking distance to Downtown Warsaw. Updated throughout, this solid home has all new systems (HVAC, plumbing, roof, windows, etc. etc.) and will provide peace of mind and low utility bills for many years to come. The home lives much larger than it looks from the outside! Oversized bedrooms, large windows for natural light, recessed backyard, and fun finished attic space are just a few of the features that make this home unique and delightful. Lower level walkout feels like main level living and provides an additional family room, bedroom and bathroom. All financing types welcome & all appliances included in the sale. Come see all this home has to offer!
- Type:
- Single Family
- Sq.Ft.:
- 3,018
- Status:
- NEW LISTING
- Beds:
- 6
- Lot size:
- 0.84 Acres
- Year built:
- 1977
- Baths:
- 3.00
- MLS#:
- 202415978
- Subdivision:
- Hickory Estates
ADDITIONAL INFORMATION
Welcome to your dream home in the highly sought-after Hickory Estates! As you step through the front door, you'll be greeted by an inviting entryway flooded with natural light, creating a warm and welcoming atmosphere from the moment you arrive. This stunning residence boasts over 3,000 square feet of finished modern living space, featuring 5 bedrooms, 2.5 bathrooms, a den, a formal dining room, and a partially finished basement for additional room to spread out. The heart of the home showcases a brand-new kitchen with stylish granite countertops, stainless steel appliances, and ample storage space in the expansive, built-in pantry. The formal dining room provides plenty of room for hosting gatherings and entertaining guests. The bathrooms have been newly renovated with modern fixtures and beautiful vinyl plank flooring. Plentiful storage options abound, with 9 closets located upstairs and a convenient laundry chute to the main floor laundry. Downstairs, the finished basement offers additional living space to create a game room, or your own personal gym. 2-car basement garage for parking and storage. Enjoy the wooded views and wildlife from the expansive deck, ideal for outdoor entertaining or simply unwinding after a long day. New amenities include air conditioner, water softener, and water heater. Don't miss your chance to own this exquisite property in Hickory Estates. Schedule your showing today and make this your forever home!
$400,000
127 Ems B61 Lane Warsaw, IN 46582
- Type:
- Single Family
- Sq.Ft.:
- 1,504
- Status:
- NEW LISTING
- Beds:
- 3
- Lot size:
- 0.27 Acres
- Year built:
- 1948
- Baths:
- 2.00
- MLS#:
- 202415940
- Subdivision:
- None
ADDITIONAL INFORMATION
Nestled along the tranquil shores of Little Barbee Lake, this charming 1,504 square foot lake cottage beckons those seeking a serene lifestyle intertwined with nature's splendor. Just a short walk or golf cart ride to two restaurants and a mini mart makes this location where you want to be! This 3 bedroom, 1.5 bath home has over 1500 finished square feet and comes complete with most furnishings! No need to even bring a towel...they are already there for you! Fantastic views wait from the kitchen, living room and enclosed sunroom/family room! Step outside, and you'll find yourself in a private oasis, with a generous 0.32-acre lot that provides a sense of seclusion while embracing the beauty of the lake. Imagine lounging on the lakeside deck, taking in the breathtaking sunsets, or hosting gatherings in the charming gazebo. The detached two-stall garage and outbuildings offer ample storage space for all your recreational gear, ensuring your lakeside adventures are always within reach. With recent updates, including a new water heater and water softener, in 2019 and a new furnace in 2022, this cottage ensures your comfort and peace of mind. But it's the private pier that truly sets this home apart, inviting you to cast a line, paddle a kayak, or simply bask in the tranquility of lakefront living. Home Details: main floor laundry and bedrooms, extra large detached garage, walk-in shower, walk-in closet, breakfast bar, large kitchen pantry, HOME WARRANTY INCLUDED!
Open House:
Saturday, 5/11 2:00-4:00PM
- Type:
- Single Family
- Sq.Ft.:
- 1,836
- Status:
- NEW LISTING
- Beds:
- 5
- Lot size:
- 0.31 Acres
- Year built:
- 1989
- Baths:
- 2.00
- MLS#:
- 202415774
- Subdivision:
- The Pines
ADDITIONAL INFORMATION
Open House Saturday 2-4 PM. This home is a rare find situated in the The Pines. A peaceful country neighborhood just on the edge of Warsaw. Featuring 5 bedrooms, a full basement, great for family gatherings and entertaining, and a 2 car garage for an affordable price. The spacious backyard with large deck overlooks the surrounding farm fields, while the front shows off all its country charm. Don't miss out on this one! Several recent updates include a new Furnace and a new Stove in 2022, New floor covering in the family room in 2024
- Type:
- Single Family
- Sq.Ft.:
- 2,842
- Status:
- NEW LISTING
- Beds:
- 3
- Lot size:
- 2.94 Acres
- Year built:
- 1984
- Baths:
- 3.00
- MLS#:
- 202415718
- Subdivision:
- None
ADDITIONAL INFORMATION
3 ACRES in WARSAW - Dreams really do come true! I call this Turtle Road bc it is one of the most scenic roads in all of K county! Sitting mostly hidden from the road overlooking a private pond wâtrees & birds & nature all for your personal enjoyment. I love this great room, it is so stylish but I would have a hard time choosing between relaxing there or in the sunroom that overlooks the pond & offers 3 sides of full glass windows with views of nature. Short bike ride up the road to trails leading into The Village or just stay to yourself in your own private get away.
$234,900
1403 Flamingo Drive Warsaw, IN 46580
- Type:
- Single Family
- Sq.Ft.:
- 1,353
- Status:
- Active
- Beds:
- 3
- Lot size:
- 0.32 Acres
- Year built:
- 1971
- Baths:
- 2.00
- MLS#:
- 202415419
- Subdivision:
- Pipers Melody Acres
ADDITIONAL INFORMATION
**Open House May 11, 12-3PM** (Multiple offers received, highest and best offer due Monday May 13 at noon with response at 5pm.) Get ready to fall in love! Tell your friends & family, or keep it a secret because this home is likely to sell fast! Welcome to this gorgeous 3-bedroom, 2-bath home nestled on the west side of Warsaw. This "turn-key" home is ready for you to live a stress-free life. As you walk in, you will be greeted by the spacious kitchen, which is definitely the highlight of the home. It features modern hickory cabinets, granite countertops, a sophisticated tiled backsplash, and durable hardwood floors that continue into a cozy living room. This space offers a sliding door that opens to a secluded patio, perfect for outdoor enjoyment. The home also includes a formal dining area with hardwood floors for hosting dinners. The updated bathrooms showcase ceramic tile flooring and stylish vessel sinks, enhancing the homeâs contemporary feel. Convenience is key with a heated garage and pre-wiring for smart home technology. Practical upgrades include a new furnace and air conditioning system in 2013, an added humidifier and air purifier in 2019, a new well pump in 2016, and a roof replacement in 2017. Additionally, the low property taxes make this an economically attractive option in its price range, especially for those wanting to keep their mortgage payments low.
$1,400,000
933 Country Club Lane Warsaw, IN 46580
- Type:
- Single Family
- Sq.Ft.:
- 3,558
- Status:
- Active
- Beds:
- 5
- Lot size:
- 0.75 Acres
- Year built:
- 1969
- Baths:
- 4.00
- MLS#:
- 202415446
- Subdivision:
- William(S)
ADDITIONAL INFORMATION
Absolutely stunning Mid Century Modern home boasting breathtaking Winona Lake views! This five-bedroom, four-bathroom gem with an attached two-car garage is a rare find on the lake, offering the perfect blend of spacious interiors and outdoor serenity on two and a half lots. The main level is a true standout, featuring a generously sized en suite primary bedroom complete with a cozy fireplace and sliding door access to your own private deck overlooking the lake. With three additional bedrooms, a shared bathroom, formal dining room, nook, and a spacious living room with gas log fireplace, this level offers seamless flow and plenty of space for both everyday living and entertaining. Step out onto the screened porch to soak in the picturesque surroundings, soak up the sun on the large stamped concrete patio, or gather in the well-appointed island kitchen, complete with solid surface counters and high-end finishes, perfect for culinary adventures. Convenience meets comfort with a laundry room and another full bath located just off the garage entrance. Upstairs is a versatile open family room with third fireplace and a convenient wet bar, ideal for hosting gatherings or unwinding in style. This level also features a fifth bedroom or office space with built-in desk, along with another full bath. Step outside onto the open seating area and be mesmerized by the unparalleled views of Winona Lake, offering the perfect backdrop for relaxation and reflection. Crafted with meticulous attention to detail, this home showcases quality features throughout, including Brazilian cherry and slate flooring, custom built-ins, and solid surface counters. Designed with lake living in mind, this property is an entertainer's dream, offering endless opportunities for indoor-outdoor enjoyment and creating lasting memories on All Sport Winona Lake. Don't miss your chance to experience the epitome of lakeside luxury!
$285,500
110 N Leiby Lane Warsaw, IN 46580
- Type:
- Single Family
- Sq.Ft.:
- 1,544
- Status:
- Active
- Beds:
- 4
- Lot size:
- 0.53 Acres
- Year built:
- 1962
- Baths:
- 2.00
- MLS#:
- 202415030
- Subdivision:
- None
ADDITIONAL INFORMATION
This four bedroom lakefront home is located on beautiful Crystal Lake. With 200 feet of sea walled frontage this 1544 sq ft home offers plenty of space for entertaining inside and out. The four seasons room, large kitchen with solid surface counters & spacious family room are great places to gather inside while the inviting fire pit will provide lots of memories sitting around the campfire. This home also features a generator so you'll have no need to worry about power outages. Recent updates include Water Heater & Range 2021; Vapor Barrier and Sump Pump in Crawl 2021; Windows & Siding & Gutters 2020; Furnace & Central Air unit 2019. This is a No Wake Lake.
$310,000
2653 W 200 S Road Warsaw, IN 46580
- Type:
- Single Family
- Sq.Ft.:
- 1,741
- Status:
- Active
- Beds:
- 3
- Lot size:
- 0.91 Acres
- Year built:
- 1972
- Baths:
- 3.00
- MLS#:
- 202414759
- Subdivision:
- None
ADDITIONAL INFORMATION
**OPEN HOUSE**, May 8, Wednesday, 5:00p-7:00p!! Exceptional rural .91 acre close to town with attractive wooded acreage in the rear of the home and views of terrific rolling fields from the front lawn. Enjoy the expansive backyard, large open deck and 24x24 detached garage! The detached garage has a wood burning stove and workbench. This spacious 1740+ ranch, yes, you got it! No stairs, living all on one floor! 3 bedroom & 2.5 bath, has been beautifully remodeled with luxury vinyl flooring throughout, full bath with new fixtures, current paint colors in every room, refreshed brick fireplace, kitchen and dining opened up to improve flow of floor plan! Such a functional floor plan with 11x21 living room with desirable brick fire place for those cool Fall/Winter evenings! The second gathering space is provided by the 14x20 family room to the back of the home with patio door access to the open deck and backyard. Take a close look at the sought-after master suite, 11x15, with private full bath. Main floor laundry. Such abundance of natural light within the home. Move right in as the home has been well maintained. New steel roof installed two years ago. Did someone ask about storage or parking?-Make note of the 24x24 attached garage and large asphalt driveway! Xfinity internet. Call for your private tour today!
- Type:
- Single Family
- Sq.Ft.:
- 2,398
- Status:
- Active
- Beds:
- 4
- Lot size:
- 0.2 Acres
- Year built:
- 1912
- Baths:
- 3.00
- MLS#:
- 202414678
- Subdivision:
- William(S)
ADDITIONAL INFORMATION
This incredible home offers over 2,300 finished sq. ft. of living space between two levels. With formal and casual living spaces, natural hardwood floors, hardwood trim and beautifully detailed window and door glass. This charmer is ready for you to move in and make it your own. A large foyer welcomes you inside from the oversized screened-in front porch, to a beautiful home from the early 1900's. Once inside, you'll find an open concept design, showcasing the generous sized living room with custom built-in cabinetry and fireplace. Large windows all around allow plenty of natural light to enter. Opposite side of the foyer, you'll find a formal sitting room adjacent to the dining room. Can be used as an open study, second dining area, sitting room, or family room. At the back of the home, is the kitchen with a walk in pantry, originally a "butlers pantry". The second level hosts hardwood through the stair case and into each bedroom. The master bedroom features a private bath, which completed renovation Dec 2023, and walk in closet. A rare feature for this type of home. Two full baths are upstairs, and a half bath on the main floor, plus a full unfinished basement that offers ample storage! In the back yard, you'll appreciate having a fenced in yard and detached garage. Additional parking by the garage can accommodate 3 mid size vehicles, a 26' moving truck, or 30' motorhome, to allow off-street parking. In-town convenience close to schools, doctors, dining and shopping!
- Type:
- Single Family
- Sq.Ft.:
- 1,132
- Status:
- Active
- Beds:
- 2
- Lot size:
- 0.24 Acres
- Year built:
- 1950
- Baths:
- 1.00
- MLS#:
- 202414671
- Subdivision:
- Old Wray Homestead
ADDITIONAL INFORMATION
Ranch Home just off of Hoffman Lake, ready for you to enjoy the summertime in! Handy-man Special -- Great fixer upper across the street from Hoffman Lake! This property has 1-2 bedrooms, 1 bath, & a partially finished attic that could be utilized as another bedroom. Great investment opportunity, don't miss your chance!
$452,000
207 Woodcliff Drive Warsaw, IN 46582
- Type:
- Single Family
- Sq.Ft.:
- 4,410
- Status:
- Active
- Beds:
- 5
- Lot size:
- 0.35 Acres
- Year built:
- 1991
- Baths:
- 5.00
- MLS#:
- 202414535
- Subdivision:
- Timber Ridge Estates / Timberidg
ADDITIONAL INFORMATION
Thinking of building; forget about it! You cannot build new even close to the quality of this executive home currently! 5BR/4BA/over 4,400 sqft in this low maintenance brick/vinyl cul-de-sac home. Dramatic, two-story foyer with winding staircase leading to an ultimate master retreat outfitted with vaulted ceilings, spacious bathroom and a most-envious closet (that qualifies as an actual room!). Entertaining made easy with the great room area encompassing a chef's kitchen, dining nook and living room with a fireplace for cozy nights. Both formal dining and living room are highlighted by transom windows and flank the foyer. Full lower level is ready for fun with a daylight rec room, 5th bedroom, full bath, hobby/craft room and a bonus room. Skylights throughout the home offer beautiful natural light, or opt to kick back in the four-season room to appreciate your lovely surroundings during any season. Multi-level outdoor entertainment space is great for afternoon barbecues or evening s'mores by the fire pit. Creative vinyl and wrought iron fencing partition patio with 10 x 13 gazebo. Man cave quarters a stone's throw away above the second, one car garage (park your toys downstairs and enjoy cigars upstairs!). Feel welcomed home each day in this gracious neighborhood that offers nearby conveniences on a whim or in a pinch! All newer GE stainless steel appliances with a double wall oven! Newer washer and dryer... New Furnace and AC unit in 2022. Additional storage shed 10 x 16 for lawn tools and extra storage !
$429,900
2600 Sage Drive Warsaw, IN 46582
- Type:
- Single Family
- Sq.Ft.:
- 2,513
- Status:
- Active
- Beds:
- 4
- Lot size:
- 0.88 Acres
- Year built:
- 2021
- Baths:
- 3.00
- MLS#:
- 202414114
- Subdivision:
- Hawthorn(S)
ADDITIONAL INFORMATION
Almost BRAND NEW! This home was built in 2021 and has been impeccably maintained! Featuring 4 bedrooms, 3 full baths, a 3 car garage and a finished walk-out lower level, this home has everything you need! Enjoy your morning coffee on your back deck overlooking your spacious backyard, host social gatherings in your open kitchen/dining and living room OR relax in your private master's ensuite complete with a large walk-in closet and bath with a walk-in shower. The main level also offers 2 more bedrooms, a full bath and main-level laundry. The lower level provides the 4th bedroom, a full bath, 2 large storage rooms and a massive family room! Home Details: All appliances included, tons of natural daylight, 12X16 shed included, in-ground irrigation ready, water softener, KREMC fiber internet, gas and electric hook ups at dryer and range.
$329,900
249 Ems C29 Lane Warsaw, IN 46582
- Type:
- Single Family
- Sq.Ft.:
- 2,862
- Status:
- Active
- Beds:
- 5
- Lot size:
- 0.64 Acres
- Year built:
- 2004
- Baths:
- 3.00
- MLS#:
- 202413830
- Subdivision:
- Lake Forest
ADDITIONAL INFORMATION
The perfect yard, plenty of space inside & out AND located in beautiful Lake Forest. What more could you need?! This sprawling, open-concept 1 story home sits on a fully finished basement with 3 bedrooms on the main level & 2 more bedrooms & an extra full bath downstairs! **Basement bedrooms do not have closets** Your laundry room is conveniently located on the main floor just off of the 3 car garage. Seller has updated most of the kitchen appliances & paint throughout & is offering a flooring allowance for you to come in & make it your very own right away! You'll enjoy a stroll through this rural neighborhood filled with mature trees, it's truly picturesque & yet just a quick drive to the north side of town! Get yourself in to see this one!
- Type:
- Single Family
- Sq.Ft.:
- 2,333
- Status:
- Active
- Beds:
- 3
- Lot size:
- 0.45 Acres
- Year built:
- 2008
- Baths:
- 4.00
- MLS#:
- 202413326
- Subdivision:
- Crest View / Crestview
ADDITIONAL INFORMATION
An impressive & spacious home! This beautiful home is located corner lot in the northern part of Warsaw. Embrace the inviting open layout of the expansive living room seamlessly connected to the kitchen, boasting beautiful cabinets and a convenient breakfast bar. A thoughtfully designed space to incorporate a breakfast area while the formal dining room sets the stage for festive holiday gatherings. Enjoy the convenience of a main-level laundry with a pantry area. Step out onto the west-facing deck from the main level and unwind amidst the serene surroundings and sunsets. Upstairs, retreat to the primary suite featuring a trey ceiling, two walk-in closets, alongside two additional bedrooms and a full bath. The walk-out lower level presents a cozy family room with patio access, a full bath, and an office or guest room, complemented by ample storage space.
$245,000
3757 Barbee Road Warsaw, IN 46582
- Type:
- Single Family
- Sq.Ft.:
- 1,207
- Status:
- Active
- Beds:
- 2
- Lot size:
- 0.17 Acres
- Year built:
- 1902
- Baths:
- 2.00
- MLS#:
- 202413147
- Subdivision:
- None
ADDITIONAL INFORMATION
You do not want to miss this completely remodeled bungalow on Lake Barbee! If youâre looking to have the lake lifestyle and community this summer, then this house is perfect for you! This gorgeous home sits at 1,207 sqft with an open concept plan on the main floor, a newly added second floor, and has 2 bedrooms and 2 full bathrooms. This house has so much to offer outside of just the lifestyle. From top to bottom, this house has been transformed. Featuring a brand new metal roof, siding, drywall, tankless water heater, water softener, well, sewage system, and all windows & doors! There are brand new floors throughout the whole house, and both of the bathrooms have been remodeled with stunning finishes! The kitchen has also been updated giving the perfect coastal/lake aesthetic. The kitchen also offers all brand new appliances, with a gorgeous epoxy sealed butcher block countertops, open shelving, and subway tile backsplash. Youâll also find plenty of space for storage in the kitchen too. The perfect place to call your home this summer! The home is right down the street from the Barbee Hotel and restaurants! The lot is a nice size where youâll have plenty of parking room for family/friends, and for storing water toys. Youâll be able to have the small town lake lifestyle, with everything close to walking distance, all while enjoying the summer nights in the heart of lake county on the brand new front porch! Donât miss out on this amazing opportunity!
- Type:
- Single Family
- Sq.Ft.:
- 2,870
- Status:
- Active
- Beds:
- 4
- Lot size:
- 0.21 Acres
- Year built:
- 1907
- Baths:
- 2.00
- MLS#:
- 202413046
- Subdivision:
- None
ADDITIONAL INFORMATION
Discover the perfect blend of charm and modern amenities in this spacious 4-bed, 2-bath home nestled in the heart of town. Step inside to find an updated kitchen with solid wood cabinets and an island. Continuing into the spacious dining room and living room you will find beautiful trim and wood floors. The home also offers an enclosed front porch, ideal for enjoying your morning coffee or unwinding after a long day. The allure continues as you head to the finished basement, which also includes a full bath with a walk-in closet and the laundry room. Updates include a newer roof installed just 3 years ago, a recent upgrade to 200-amp electrical service, a new water heater, and refrigerator. The attached 2-car garage provides ample parking and storage. Outside, a fenced-in yard awaits, complete with a fire pit and shed. Don't miss the chance to make this charming residence your own.
$409,900
2211 S Clover Lane Warsaw, IN 46580
Open House:
Saturday, 5/11 1:00-3:00PM
- Type:
- Single Family
- Sq.Ft.:
- 3,460
- Status:
- Active
- Beds:
- 3
- Lot size:
- 0.67 Acres
- Year built:
- 1999
- Baths:
- 4.00
- MLS#:
- 202413009
- Subdivision:
- Brookshire Village
ADDITIONAL INFORMATION
This home is located in Brookshire Village and is on the pond. This 3 bedroom, 3.5 bath has over 3,400 finished square feet. On the main level is a living room with gas fireplace and high ceilings. Fully appointed kitchen with updated appliances, custom cabinets, and center island. Main level bedroom suite, laundry room and an office. Upper level has 2 bedrooms and a full bath. Walk-out level has a spacious family room, full bath, exercise room and a heated sun room. Step outside to a fenced in backyard with an above ground swimming pool. This home is close to the high school, Edgewood middle school and Washington Stem academy. Furnace & A/C are 1 year old and water softener 5 years old. This home also has a heated garage. Great neighborhood to take walks in. *OPEN HOUSE MAY 11TH 1:00 TO 3:00*
$385,000
2671 Pine Cone Lane Warsaw, IN 46582
- Type:
- Single Family
- Sq.Ft.:
- 2,758
- Status:
- Active
- Beds:
- 4
- Year built:
- 2019
- Baths:
- 3.00
- MLS#:
- 202413119
- Subdivision:
- Harrison Ridge
ADDITIONAL INFORMATION
4 bedroom, 3 bathroom, 2758 sq. ft., walkout basement, 3 car attached garage. The covered front porch brings you into the foyer entry that leads you into the living room with cathedral ceilings, custom entertainment center with an electric fireplace and a 75" flat screen TV. The fully appointed kitchen and dining room connect to the living room, all with plenty of natural light. The kitchen features a large island with breakfast bar, granite countertops, upscale appliances, touch sensitive kitchen sink faucet, pantry and plenty of cabinet storage with pull out drawers and soft close doors. Connected to the kitchen you will find the dining room and hallway leading to the laundry/mudroom and the attached 3 car garage. The primary bedroom suite located off the living room features a pan ceiling, 55" flat screen TV, double sink vanity with granite vanity tops, walk-in closet, walk-in tile shower. 2 additional generous sized bedrooms and a full bathroom with a granite vanity top complete the main level. Downstairs is set up for your enjoyment with a large family room featuring a home theater system with projector, 130" screen & surround sound, wet bar, slider door access to the patio and backyard, a large 4th bedroom, full bathroom with granite vanity tops and a storage/utility room complete the lower level. Outside you will find a maintenance free exterior with vinyl siding and front stone accents. The deck and patio allow extra enjoyment of the backyard. This is a well maintained home. Fiber internet is available for this home. (All of the wall mounted flat screen TVs are included with this home. Stated TV sizes are approximate)
- Type:
- Single Family
- Sq.Ft.:
- 3,799
- Status:
- Active
- Beds:
- 5
- Lot size:
- 0.31 Acres
- Year built:
- 2001
- Baths:
- 3.00
- MLS#:
- 202412623
- Subdivision:
- Chapel(S)
ADDITIONAL INFORMATION
This exquisite new listing is a spacious retreat offering nearly 3800 square feet of finished living space, featuring 5 bedrooms, 3 baths, and an attached 2-car garage. Entertain with ease in the open concept split bedroom floor plan, where the main level showcases a large living room adorned with 10-foot ceilings and a cozy fireplace. The ample eat in kitchen provides plenty of counter space, while the large dining room sets the stage for gatherings. Retreat to the ensuite primary bedroom for ultimate relaxation, or utilize the large den/office/bedroom for versatility. With two additional bedrooms, a convenient laundry room with a utility sink, and access to the expansive backyard deck, this home offers both comfort, plenty of storage, and functionality. The finished walkout lower level adds even more allure, featuring a guest bedroom, wet bar, full bath, and a large family room with access to the new concrete patio and firepitâperfect for hosting guests or enjoying peaceful evenings outdoors. Experience privacy and convenience in this prime location within the city limits of Warsaw. Don't miss your chance to make this exceptional property your new home!

Information is provided exclusively for consumers' personal, non-commercial use and may not be used for any purpose other than to identify prospective properties consumers may be interested in purchasing. IDX information provided by the Indiana Regional MLS. Copyright 2024 Indiana Regional MLS. All rights reserved.
Warsaw Real Estate
The median home value in Warsaw, IN is $262,500. This is higher than the county median home value of $160,000. The national median home value is $219,700. The average price of homes sold in Warsaw, IN is $262,500. Approximately 51.6% of Warsaw homes are owned, compared to 40.16% rented, while 8.24% are vacant. Warsaw real estate listings include condos, townhomes, and single family homes for sale. Commercial properties are also available. If you see a property you’re interested in, contact a Warsaw real estate agent to arrange a tour today!
Warsaw, Indiana has a population of 14,797. Warsaw is more family-centric than the surrounding county with 31.94% of the households containing married families with children. The county average for households married with children is 31.33%.
The median household income in Warsaw, Indiana is $50,046. The median household income for the surrounding county is $57,190 compared to the national median of $57,652. The median age of people living in Warsaw is 31.8 years.
Warsaw Weather
The average high temperature in July is 82.6 degrees, with an average low temperature in January of 16.9 degrees. The average rainfall is approximately 39.8 inches per year, with 33.1 inches of snow per year.
