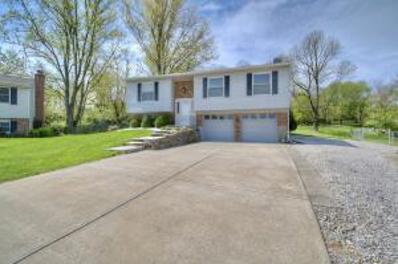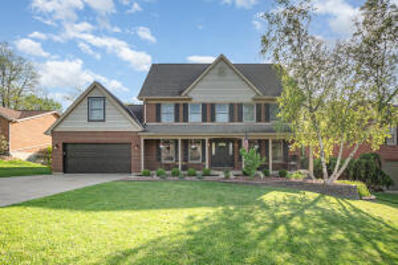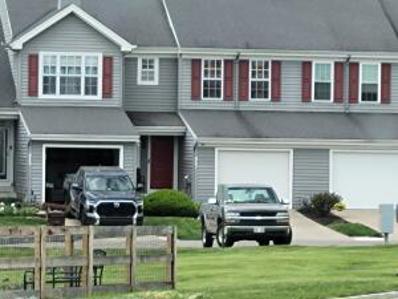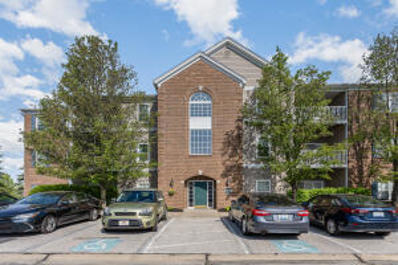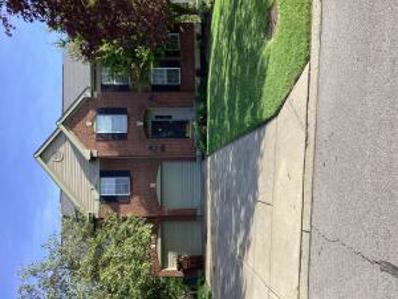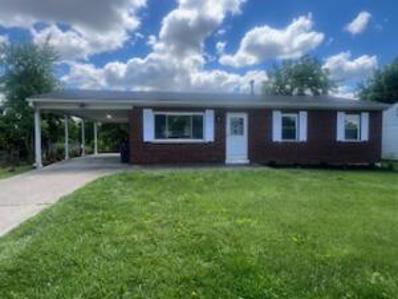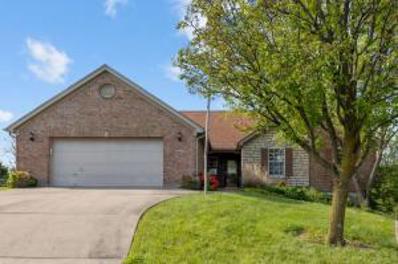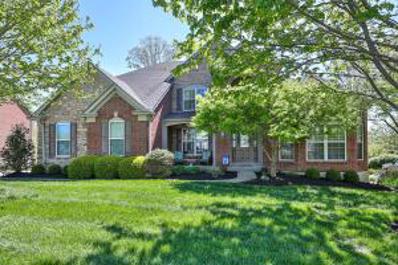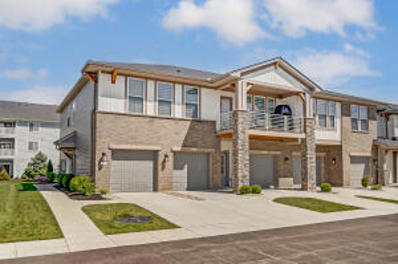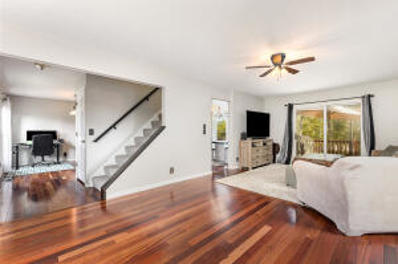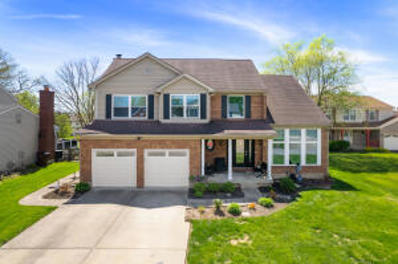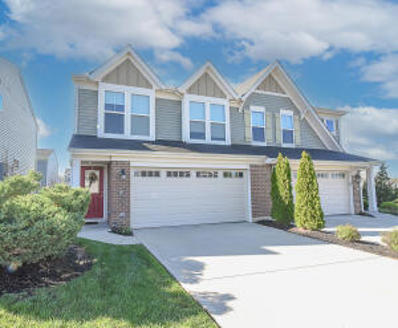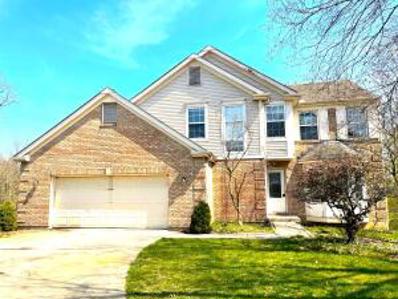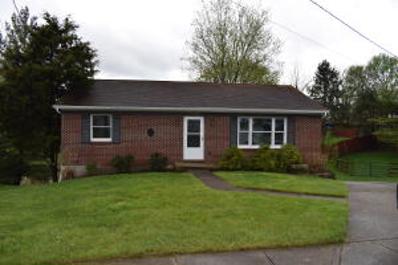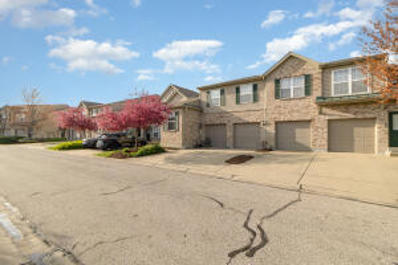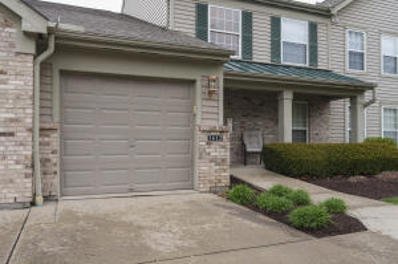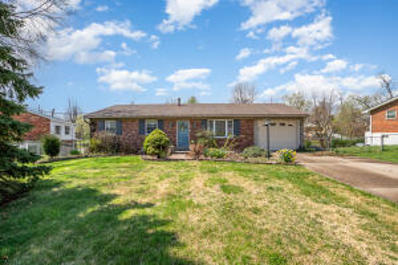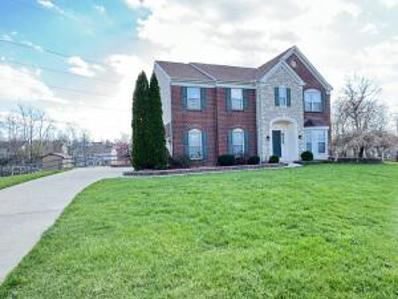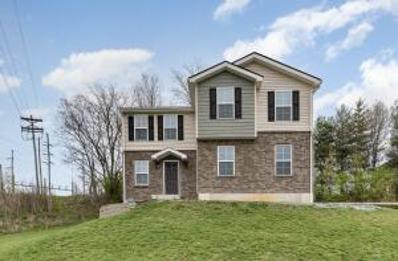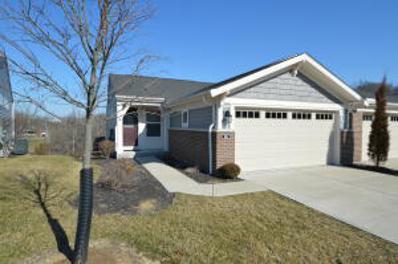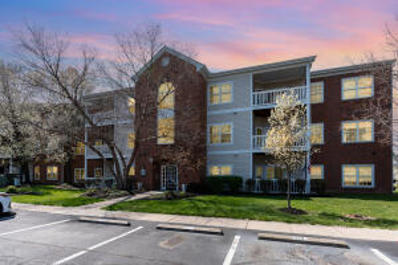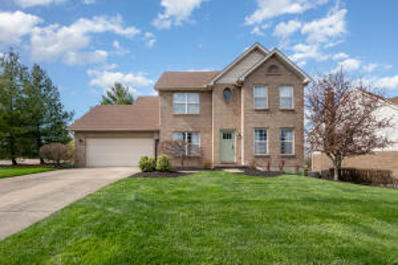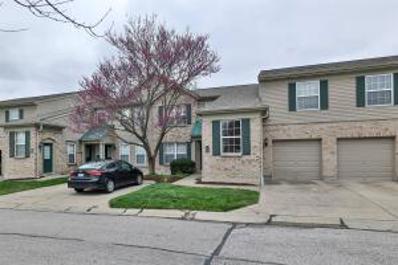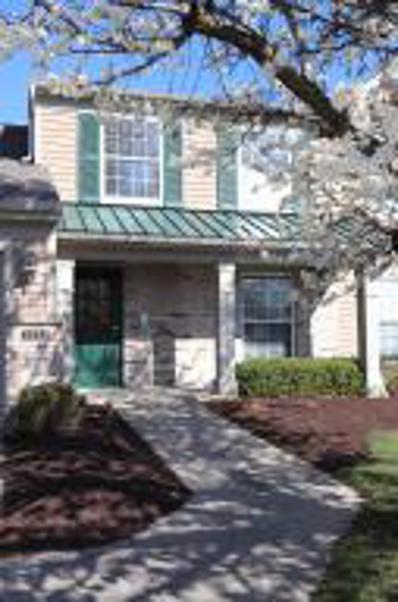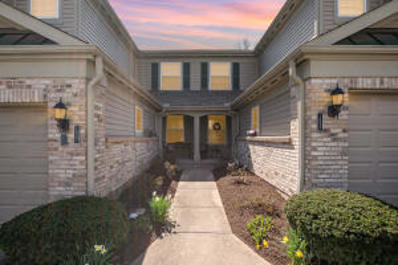Florence KY Homes for Sale
- Type:
- Single Family
- Sq.Ft.:
- n/a
- Status:
- NEW LISTING
- Beds:
- 3
- Lot size:
- 0.36 Acres
- Year built:
- 1978
- Baths:
- 2.00
- MLS#:
- 622402
ADDITIONAL INFORMATION
Pride of ownership in this PARK-LIKE cul de sac lot split-level home with newer HVAC, ROOF, Driveway, vinyl windows, updated kitchen and baths. 2 car garage. 13 x 13 screened porch and patio overlooking an amazing private rear yard.
- Type:
- Single Family
- Sq.Ft.:
- n/a
- Status:
- NEW LISTING
- Beds:
- 4
- Lot size:
- 0.32 Acres
- Year built:
- 1997
- Baths:
- 4.00
- MLS#:
- 622408
ADDITIONAL INFORMATION
**OPEN WED 4-6 PM** Welcome to your dream home! This stunning single-family residence offers the perfect blend of luxury and functionality, featuring four spacious bedrooms plus a versatile flex space to accommodate your lifestyle needs. Step inside and be greeted by the timeless elegance of crown molding & custom woodworking, adding a touch of sophistication to an amazing home. The beautifully upgraded kitchen features premium stainless steel appliances and granite countertops. The custom built-ins throughout the home provide both style and practicality, offering ample storage solutions and enhancing the overall aesthetic appeal. Additionally, the Gorilla Epoxy Garage Floor not only ensures durability but also elevates the garage to a showroom-worthy space. Don't miss your chance to own this exceptional property where every detail has been carefully curated to provide you with the ultimate living experience. Schedule a showing today and make this house your forever home!
- Type:
- Townhouse
- Sq.Ft.:
- n/a
- Status:
- NEW LISTING
- Beds:
- 2
- Lot size:
- 0.03 Acres
- Year built:
- 1992
- Baths:
- 4.00
- MLS#:
- 622382
ADDITIONAL INFORMATION
Beautiful Townhouse with full finished basement, one car garage, and a lake view! This is a rare find. Several updates make this a move in condition home. 2 bedrooms on the second floor, primary has walk in closet and cathedral ceiling, Livingroom with gas fireplace finished in stone with wood mantle and walkout to privatem professionally built deck with lighting on a timer. Kitchen is like new including newer stainless appliances, laminate flooring, new lighting, sink and granite counter tops and nice size pantry. Dining room off the kitchen has chandelier and newer laminate flooring Newer blinds throughout. Finished lower level gives extra living space offering plenty of storage and very nice dry sink, ,lower level has 1/2 bath, nice laundry room. One car garage faces the front with parking in driveway and additional guest parking directly across from townhome. Walk to the clubhouse, pool, playground, basketball courts and dogpark.
- Type:
- Condo
- Sq.Ft.:
- n/a
- Status:
- NEW LISTING
- Beds:
- 2
- Lot size:
- 0.02 Acres
- Baths:
- 2.00
- MLS#:
- 622378
ADDITIONAL INFORMATION
Beautifully updated 2 bedroom, 2 full bath condo on the second floor with an elevator in the building! Wonderful screened in deck makes the perfect place to sit and enjoy no maintenance condo living! Perfectly decorated with an abundance of brightness, creating an inviting atmosphere throughout. New Windows and brand new water heater! Open floor plan with well appointed kitchen and accessible washer and dryer in unit. Retreat to the spacious bedrooms, including a primary suite with an en-suite bath, ensuring a private and relaxing space. Take advantage of the community's amenities, from the refreshing pool and clubhouse to the exercise room, catering to your leisure and fitness needs. Located in Cooper High School and boone county schools! Awesome location near shopping, dining, and entertainment, this condo offers not just a home but a lifestyle! Buyer to verify HOA. Call today to make an appointment.
- Type:
- Single Family
- Sq.Ft.:
- n/a
- Status:
- NEW LISTING
- Beds:
- 4
- Lot size:
- 0.22 Acres
- Baths:
- 3.00
- MLS#:
- 622369
ADDITIONAL INFORMATION
Well cared for 4 bedroom 21/2 bath 2 story with spacious rooms, remodeled primary bath, 2 level tiered deck with a nice 8 person hot tub and natural gas grill hookup. The primary bedroom features cathedral ceiling, adjoining bath and a massive walk in closet. Refrigerator, stove, microwave, window treatments and hot tub stay also features a 2 car garage . cul de sac. Roome sizes approx.
$289,000
6110 Ridge Road Florence, KY 41042
- Type:
- Single Family
- Sq.Ft.:
- n/a
- Status:
- NEW LISTING
- Beds:
- 3
- Lot size:
- 0.25 Acres
- Year built:
- 1964
- Baths:
- 1.00
- MLS#:
- 622321
ADDITIONAL INFORMATION
Fully Rehabbed Ranch Located On Super Quiet Street In The Heart Of Florence*Just One Min From I-75 and 10 Min From CVG*This Brick Ranch Has 3 Bedrooms And A Newly Updated Bath With Tile Floors, New Vanity, New Tub, New Toliet*Stunning Wood Floors*Kitchen Has A Eat In Bar*New Cabinets, New SS Appliances*New Flooring*Shingled Car Port*Huge Super Bright Walk Out Basement*Great Fenced In Backyard That Backs Up To A Huge Open Field*Updated Glass Block Windows In Basement*New Roof Is Being Installed Next Week*New Backsplash Is Being Installed*Perfect Place To Call Home*
- Type:
- Single Family
- Sq.Ft.:
- n/a
- Status:
- NEW LISTING
- Beds:
- 3
- Lot size:
- 0.28 Acres
- Year built:
- 2004
- Baths:
- 3.00
- MLS#:
- 622289
ADDITIONAL INFORMATION
Welcome home to your beautiful 3-bedroom, brick ranch, located at the end of a cul-de-sac street. Just in time to enjoy the peaceful setting, overlooking the Boone Links golf course. One family owner who custom built in 2004. Estimated 2000 sq ft, includes a spacious great room, eat-in kitchen/counter bar, walk in pantry, 1st floor laundry and an office w/ walk out to oversized patio. The primary bedroom offers a large walk-in closet & attached full bath with double vanity. Partially finished lower level for entertainment area, brand new carpet, ½ bath and plenty of storage. Don't miss your opportunity to own this home!
- Type:
- Single Family
- Sq.Ft.:
- n/a
- Status:
- NEW LISTING
- Beds:
- 4
- Lot size:
- 0.35 Acres
- Year built:
- 2005
- Baths:
- 4.00
- MLS#:
- 622236
ADDITIONAL INFORMATION
Amazing two story with over 4000 sq ft living area and hard to find FIRST FLOOR MASTER SUITE! Finished lower level has family room, full bath, wet bar, walk out and still lots of storage area. This Drees Preston Floor Plan in desirable Hearthstone Community boasts a 2 story great room with a breathtaking wall of windows and gas fireplace. This fabulous home has 9' plus ceilings, first floor study with bay window, formal dining room, kitchen with 42 inch cabinets, solid surfaces, island, stainless steel appliances with built in oven and microwave, pantry and walkout to deck and private wooded back yard. 2 yr new HVAC, 7 year roof, New hardwood throughout first floor with surround sound. Side entry garage on cul-de-sac street. Award winning schools, junior Olympic size community pool and 2 play areas. Close to shopping and freeway. Low Boone County taxes.
- Type:
- Condo
- Sq.Ft.:
- 1,624
- Status:
- Active
- Beds:
- 2
- Lot size:
- 0.02 Acres
- Year built:
- 2022
- Baths:
- 2.00
- MLS#:
- 622198
ADDITIONAL INFORMATION
Welcome to 1257 Retriever Way, unit 4B in the newer Drees development of Plantation Pointe in Florence Ky. This second floor end unit is the popular Tuscon model which offers 2 beds, 2 full baths, a study, open floor plan and 9 foot ceilings. The kitchen has luxury laminate, 42'' cabinets, granite counters, stainless steel appliances and a huge walk-in pantry. The large owners suite has a en-suite with a dual sink vanity and a walk in closet. There is also a convenient laundry room, covered deck and an attached 1 car garage with custom ceiling storage. The condo is also equipped with Smart Home Technology including a ring doorbell, and programmable thermostat. This was a second home for the sellers and looks and feels brand new!
- Type:
- Single Family
- Sq.Ft.:
- n/a
- Status:
- Active
- Beds:
- 3
- Lot size:
- 0.22 Acres
- Year built:
- 1985
- Baths:
- 4.00
- MLS#:
- 622194
ADDITIONAL INFORMATION
Come live in Oakbrook in a well cared for home. Beautiful Brazilian hardwood floors throughout the first floor. Three finished levels for your family to enjoy. New carpet in the upstairs. Most of first floor freshly painted. HVAC serviced and cleaned; AC has been updated with new coolant; Duct work cleaned. Windows are newer-2009. Kitchen appliances new in 2020. Deck is composite. Bring your pets to a fenced yard. Lower level room being used as a bedroom with closet offers great flex room possibilities. Lower level has a built in desk and sellers will leave couch in lower level if buyer wants it. Pictures 20 & 21 show the lower level from sellers; photos pre being converted into the needed fourth bedroom. Lower level is plumbed for a wet bar and was a man's cave with wet bar until needed a 4th bedroom. Just supplied to show possibilities, if didn't want current bedroom. All info provided is believed to be correct and accurate. Buyer and/or buyer's agent to verify info
$450,000
9 Sassafrass Lane Florence, KY 41042
- Type:
- Single Family
- Sq.Ft.:
- 3,626
- Status:
- Active
- Beds:
- 4
- Lot size:
- 0.31 Acres
- Year built:
- 1991
- Baths:
- 3.00
- MLS#:
- 622142
ADDITIONAL INFORMATION
Stunning 2 Story Home with Flat Fenced Yard! Immaculate Home with Upgrades Galore! Beautiful Eat in Kitchen with Granite Counter Tops, Gas Stove & Stainless Appliances with Breakfast Room offering Walkout to Patio & Open to the 1st Floor Family Room/1st Floor Laundry/Formal Living & Dining Room/Huge Primary Suite with Luxury Bath & Walk-In Closet/All Large Bedrooms/Freshly Painted Finished Lower Level with Pool Table to Stay/Community Pools & More!
- Type:
- Townhouse
- Sq.Ft.:
- 2,068
- Status:
- Active
- Beds:
- 2
- Year built:
- 2019
- Baths:
- 3.00
- MLS#:
- 622003
ADDITIONAL INFORMATION
Prestigious Whitestone Links! This stunning paired patio home built by Fischer Homes is a blend of elegance and function. The Hudson Coastal living cottage model features a beautifully designed kitchen with 42 inch maple cabinets, large island, stainless steel appliances, and walk-in pantry. Open layout allows for easy access to the patio, perfect for relaxing or entertaining outdoors. With 2 primary suites, one features expanded walk-in closet and other an expanded sitting area. Don't miss this opportunity to make this fantastic home yours and start living the lifestyle you have dreamed of in Whitestone Links.
$208,000
643 Elyse Way Florence, KY 41042
- Type:
- Single Family
- Sq.Ft.:
- 2,007
- Status:
- Active
- Beds:
- 3
- Lot size:
- 0.44 Acres
- Year built:
- 1994
- Baths:
- 3.00
- MLS#:
- 621999
ADDITIONAL INFORMATION
Here's your next project! Large home on cul de sac lot needing rehab features large 1st fl family room with fireplace and 1st fl living room plus dining room and laundry * Walkout from family room to large deck overlooking woods & creek area* Owners bedroom has large bath w double sinks * Lots of room in unfinished basement for storage and an area with walkout to patio--Make this your rec room! Lots of potential here!
$244,000
8378 Cypress Lane Florence, KY 41042
- Type:
- Single Family
- Sq.Ft.:
- n/a
- Status:
- Active
- Beds:
- 2
- Lot size:
- 0.21 Acres
- Year built:
- 1984
- Baths:
- 3.00
- MLS#:
- 621913
ADDITIONAL INFORMATION
This all brick ranch home is located at the end of a cul de sac and close to everything! Master bedroom with adjoining bath and walk-in closet, large living room, breakfast area, first floor laundry, finished lower level with wood burning fireplace and half bath, and oversized rear entry garage. Home has been freshly painted and has new LVP flooring. The deck will need to be repaired by the new owner. Due to the condition of the deck the home probably won't be eligible for an FHA loan.
- Type:
- Condo
- Sq.Ft.:
- 1,231
- Status:
- Active
- Beds:
- 2
- Year built:
- 2009
- Baths:
- 2.00
- MLS#:
- 621828
ADDITIONAL INFORMATION
Come view this beautiful condo with its own private entrance, vaulted ceilings and even a screened in balcony! Condo has its own in-unit laundry room along with two full baths accompanying the two bedrooms. Kitchen includes all stainless steel appliances under two years old along with a breakfast bar island! Newer carpet + paint throughout only two years old!
- Type:
- Condo
- Sq.Ft.:
- n/a
- Status:
- Active
- Beds:
- 2
- Lot size:
- 0.02 Acres
- Year built:
- 2003
- Baths:
- 2.00
- MLS#:
- 621785
ADDITIONAL INFORMATION
Welcome to Tara at Plantation Pointe! This upper level (one flight of stairs) home features 2 bedroom, 2 full baths, woodburning fireplace and cathedral ceilings. Dining Room walks out to deck with a Northern Exposure and private, beautiful view of greenspace and woods/trees. This home is ready to move in and includes kitchen appliances as well as washer and dryer. Garage has direct access into building and it's the first one closest to front door. Secure Building! HOA takes care of Water, Sanitation, Snow Removal and Trash and you can enjoy two different pools, lake and walking trails as well as clubhouse rental and gym.
- Type:
- Single Family
- Sq.Ft.:
- n/a
- Status:
- Active
- Beds:
- 3
- Lot size:
- 0.28 Acres
- Baths:
- 3.00
- MLS#:
- 621750
ADDITIONAL INFORMATION
Welcome home to this beautiful, updated ranch with 3 bedrooms, 3 baths, kitchen with newer soft close cabinets, pantry, tile floor and walk out to deck that overlooks large inground pool. Guest bathroom with large updated shower, teak seat and a tin ceiling. Full finished basement which boasts of a full bathroom , laundry room, bonus room with walkout to pool and 2 storage areas. This adorable home also has a large fenced backyard and a pool just in time for summer. Hurry, Dont let this one get away!!! All room sizes are approximate. Ring doorbell stays!!
$475,000
7050 Glade Lane Florence, KY 41042
- Type:
- Single Family
- Sq.Ft.:
- 3,800
- Status:
- Active
- Beds:
- 4
- Lot size:
- 0.66 Acres
- Year built:
- 2003
- Baths:
- 4.00
- MLS#:
- 621696
- Subdivision:
- Oakbrook
ADDITIONAL INFORMATION
WOW! OVER 3,800 SQ FT OF FINISHED LIVING SPACE! Phenomenal, 4 BDRM, 4 Bath, DREES Built Home w/3 FIN Levels on .66 ACRE, FENCED, Private Homesite. This Very Desirable Home is Perfectly Appointed w/LG Deck & Huge, Pavered Patio/Sought After Open Floorplan w/Massive BDRMS & Numerous Walk-In Closets/All Generously Sized Rooms/Beautiful HDWD Flooring in Entry, LVR, DNR, KIT, Breakfast Area, 1ST FL Family RM, & Powder RM/Fully Equipped, Updated KIT w/Stainless Steel Appliances, Upgraded 42 Inch Cabinetry w/Crown Molding, Granite Counters & Island, Backsplash, Double Pantry, Recessed Lighting, & Inviting Breakfast Bay for Your Dining Pleasure/1ST FL FAM RM w/Incredible Stacked Stone Fireplace & French Patio Door Walkout/1ST FL Laundry w/Ceramic Plank Flooring/Luxurious Owner's Suite w/Soaring Ceilings, Sitting Area, & Adjoining Bath w/Ceramic Flooring, Upscale Granite Vanity Tops, Soaking Tub & Separate Shower w/Seamless Glass Doors & Ceramic Surround/FIN L. L. w/Bamboo Flooring, Honed Granite, Wet Bar + Bar Refrigerator, Workstation, Office, & Exercise RM/Warm Gas Heat/9 FT Ceilings/Low County Tax/Convenient, Well Maintained Community w/Walking Trails, Neighborhood Park,+ MUCH MORE!
- Type:
- Single Family
- Sq.Ft.:
- 1,998
- Status:
- Active
- Beds:
- 5
- Lot size:
- 0.61 Acres
- Year built:
- 2021
- Baths:
- 3.00
- MLS#:
- 621686
ADDITIONAL INFORMATION
Nestled in a prime location, this 5 bedroom 2-story home on a double lot offers the perfect blend of space, comfort, and convenience. With 5 spacious bedrooms, including a primary suite complete with a walk-in closet and private bathroom, there's plenty of room for everyone to unwind. Step inside to discover an inviting open floor plan on the first floor featuring a den, a kitchen that boasts modern appliances, ample counter space, and a kitchen island, all overlooking your living room. Outside, you'll find a double lot with a large driveway and garage, providing ample parking for all your vehicles and storage. The fully fenced private backyard offers the perfect retreat for outdoor gatherings, BBQs, or simply relaxing in the sunshine. For those seeking additional space or potential, the unfinished basement with a full bath rough-in awaits your personal touch and creativity. Cooper High School District. Conveniently located close to shopping, dining, highways, and more, this home offers easy access to everything you need.
- Type:
- Other
- Sq.Ft.:
- 1,260
- Status:
- Active
- Beds:
- 3
- Lot size:
- 0.1 Acres
- Year built:
- 2018
- Baths:
- 3.00
- MLS#:
- 621670
ADDITIONAL INFORMATION
One floor living in this well cared for patio home in Whitestone Links Community. Home is surrounded by woods and Boone Links golf course providing ample privacy. Two finished levels. Main floor includes master bed and bath with large walk in closet. Two car garage. Great office space with glass french doors. Kitchen features large island with seating, granite countertops and stainless steal appliances. Lower level has nice sized bedroom and a full bath,wet bar, fridge hookup and walkout to private patio. Very convenient to I75, CVG airport/amazon hub.
- Type:
- Condo
- Sq.Ft.:
- n/a
- Status:
- Active
- Beds:
- 2
- Lot size:
- 0.02 Acres
- Year built:
- 1998
- Baths:
- 2.00
- MLS#:
- 621636
ADDITIONAL INFORMATION
Enjoy carefree living in this updated second floor Unit offering 2 generously sized bedrooms that are privately separated/2 Full Baths/Rare 2-Car Garage is INCLUDED/This Unit is situated conveniently to the community pool and clubhouse with quick and easy access to major highways, shopping, restaurants and more! This home boasts an open floorplan with a galley style kitchen featuring newer stainless appliances & adjoining breakfast room/Beautiful Vinyl flooring 2023/NEW Lighting fixtures-2023/Freshly painted throughout - 2023/Faux Wood Window Blinds/Washer & Dryer Stay/Home Warranty Included
- Type:
- Single Family
- Sq.Ft.:
- n/a
- Status:
- Active
- Beds:
- 4
- Lot size:
- 0.24 Acres
- Year built:
- 1995
- Baths:
- 4.00
- MLS#:
- 621594
ADDITIONAL INFORMATION
Rare opportunity in Persimmon Grove! This 5 bedroom, 2 full/2 partial bathroom home boasts 3 levels of beautifully remodeled, finished living space. On the first level, you'll find solid hardwood flooring and a stunning kitchen with new cabinetry, stainless steel appliances, and granite countertops. The primary bedroom features a vaulted ceiling and luxury ensuite bathroom, completely remodeled with new tile, double vanity, freestanding soaking tub, walk in shower, and walk in closet. Finally, the finished lower level boasts your fifth bedroom and an additional living space. The perfectly flat backyard is ready for your imagination to create the ultimate outdoor oasis. This home has newer mechanics, an impeccable maintenance record, and is ready for a new owner — YOU! Schedule your private showing today.
$202,000
1796 Mimosa Trail Florence, KY 41042
- Type:
- Condo
- Sq.Ft.:
- n/a
- Status:
- Active
- Beds:
- 2
- Year built:
- 2006
- Baths:
- 2.00
- MLS#:
- 621568
ADDITIONAL INFORMATION
Private entry leads to this second floor. Hardwood flooring throughout. Freshly painted, stainless steel appliances 1 year old. Covered Balcony. Fireplace.
- Type:
- Condo
- Sq.Ft.:
- 1,505
- Status:
- Active
- Beds:
- 2
- Year built:
- 2016
- Baths:
- 2.00
- MLS#:
- 621480
ADDITIONAL INFORMATION
Sellers to Entertain ALL Offers. Welcome to Plantation Pointe. Beautiful Penthouse Condo with spacious Bedrooms, Walk-In Closets, and 2 Full Bathrooms. Approximately 1500 square feet of Living per PVA. Large Great Room with Fireplace, Dining Room, Nice Kitchen, Private Deck with Private View and Single Car Garage. Cathedral Ceilings with Great Light. Located a short walk from the community pools, clubhouse, lakes, walking trails, and fitness center. Carefree Living at its Finest!
$270,000
1927 Mimosa Trail Florence, KY 41042
- Type:
- Condo
- Sq.Ft.:
- n/a
- Status:
- Active
- Beds:
- 2
- Lot size:
- 0.03 Acres
- Year built:
- 2006
- Baths:
- 2.00
- MLS#:
- 621465
ADDITIONAL INFORMATION
Very spacious no step living condo has a large primary suite with adjoining bath, walk in closet, soaking tub, shower & double vanity with plenty of cabinet space! Living room, dining room & eat in breakfast area have laminate flooring and walkout from breakfast area to a 15x9 concrete patio. 12x9 Office with french doors. Direct entry to the condo and a 2 car garage with direct entry as well. This one will not last long! Buyers & buyers agent to verify all info.
The data relating to real estate for sale on this web site comes in part from the Broker ReciprocitySM Program of the Northern Kentucky Multiple Listing Service, Inc. Real estate listings held by brokerage firms other than the owner of this site are marked with the Broker ReciprocitySM logo or the Broker ReciprocitySM thumbnail logo (a little black house) and detailed information about them includes the name of the listing brokers. The broker providing the data believes the data to be correct, but advises interested parties to confirm the data before relying on it in a purchase decision. Copyright 2024 Northern Kentucky Multiple Listing Service, Inc. All rights reserved. |
Florence Real Estate
The median home value in Florence, KY is $255,000. This is higher than the county median home value of $201,300. The national median home value is $219,700. The average price of homes sold in Florence, KY is $255,000. Approximately 50.25% of Florence homes are owned, compared to 44.6% rented, while 5.15% are vacant. Florence real estate listings include condos, townhomes, and single family homes for sale. Commercial properties are also available. If you see a property you’re interested in, contact a Florence real estate agent to arrange a tour today!
Florence, Kentucky has a population of 31,603. Florence is less family-centric than the surrounding county with 30.43% of the households containing married families with children. The county average for households married with children is 36.11%.
The median household income in Florence, Kentucky is $56,670. The median household income for the surrounding county is $72,731 compared to the national median of $57,652. The median age of people living in Florence is 38.1 years.
Florence Weather
The average high temperature in July is 85.6 degrees, with an average low temperature in January of 23 degrees. The average rainfall is approximately 44.3 inches per year, with 22.1 inches of snow per year.
