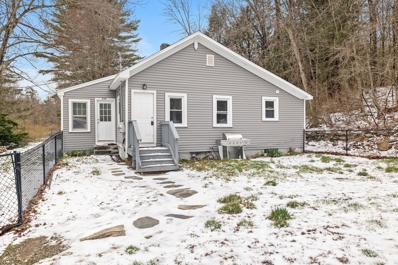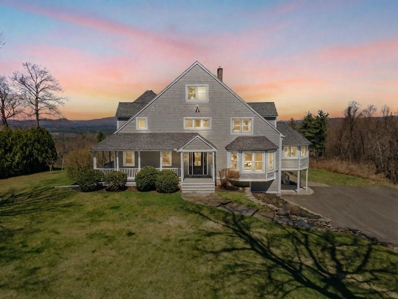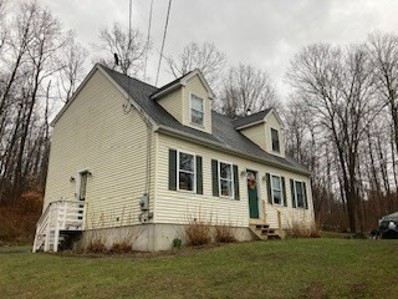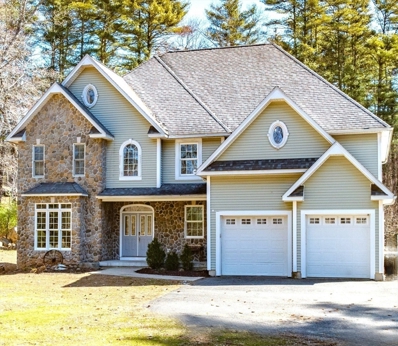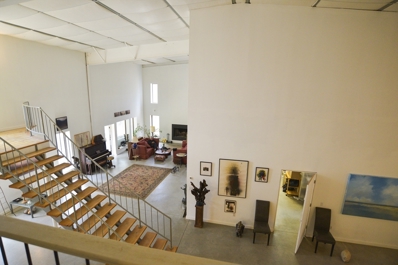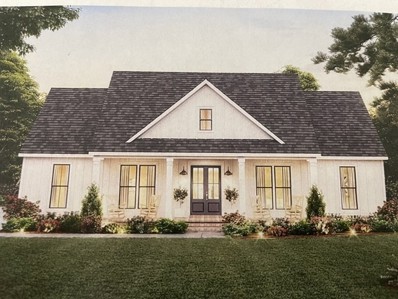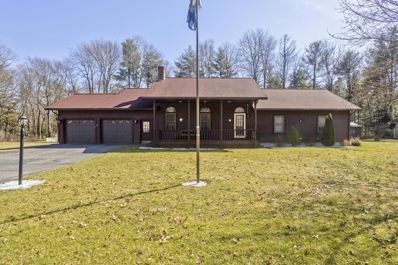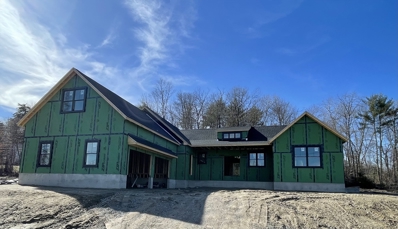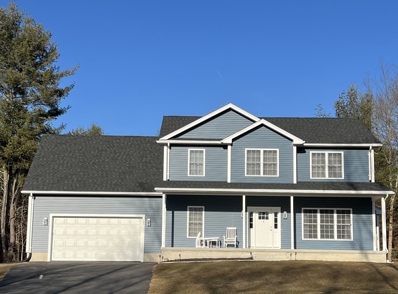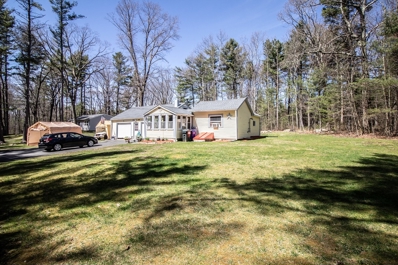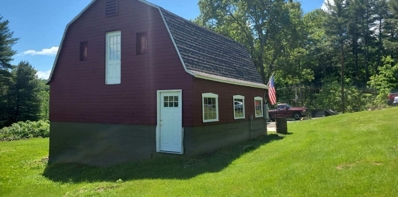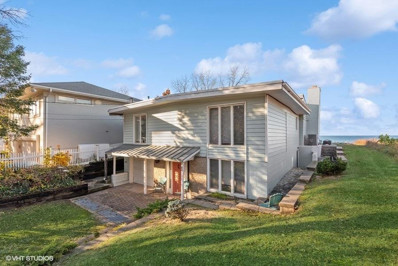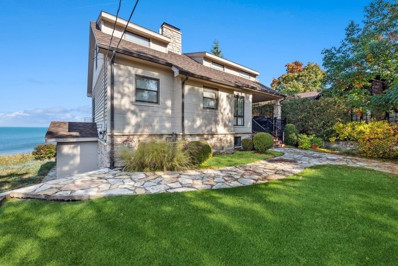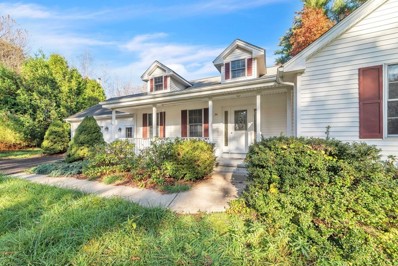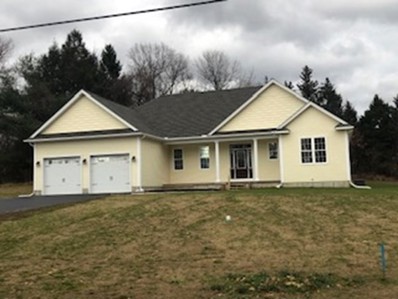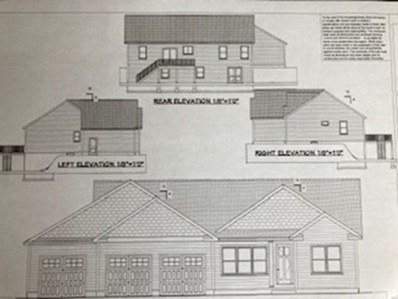Belchertown MA Homes for Sale
- Type:
- Condo
- Sq.Ft.:
- 1,200
- Status:
- NEW LISTING
- Beds:
- 3
- Year built:
- 1900
- Baths:
- 1.00
- MLS#:
- 73227747
ADDITIONAL INFORMATION
Why rent when you can own? This freshly remodeled 3 bedroom, 1 bathroom condo on all one level of living space is waiting for you! New roof, new vinyl plank flooring, newer stainless steel appliances, large kitchen island, granite countertops, double bathroom vanity sink, first floor laundry and a quaint front porch are just a few of the highlights of this home! Located on a bus line, minutes to all schools, restaurants and downtown Amherst and Belchertown this location is hard to beat. Time to make this condo home!
$925,000
320 Barton Ave Belchertown, MA 01007
Open House:
Saturday, 4/27 12:00-2:00PM
- Type:
- Single Family
- Sq.Ft.:
- 3,316
- Status:
- NEW LISTING
- Beds:
- 4
- Lot size:
- 3.14 Acres
- Year built:
- 1992
- Baths:
- 3.00
- MLS#:
- 73227561
ADDITIONAL INFORMATION
Nestled in the tranquil setting of Belchertown, the residence at 320 Barton Ave offers a sprawling 3316 sqft layout ideal for contemporary living. Featuring 4 generously sized bedrooms and 2.5 bathrooms, each space is meticulously designed for comfort. An oversized living room, dining room, 3 season porch, and open kitchen/family room all share a picturesque view. A vast foyer, office and half bath complete the first floor. The primary bedroom serves as a luxurious sanctuary with high ceilings and extensive walk-in closet. Third floor offers the 4th bedroom and flex space. The home expands effortlessly into a magnificent backyard, perfect for relaxation and hosting. The 1 car attached and 2 car detached garage provide plentiful storage and parking solutions. Located in a secluded neighborhood, this home is enhanced by breathtaking views that truly set it apart, offering a serene escape from the everyday. Embrace the blend of luxury, privacy, and stunning scenery in your new home.
- Type:
- Single Family
- Sq.Ft.:
- 1,666
- Status:
- Active
- Beds:
- 3
- Lot size:
- 3.47 Acres
- Year built:
- 2002
- Baths:
- 3.00
- MLS#:
- 73220147
ADDITIONAL INFORMATION
Here it is!!! A spacious Cape Style Home within walking distance to Belchertown Center. Great open floor plan, with center kitchen island, and dining area. Very good size Living Room with wood / coal stove, First floor laundry room and half bath. Master Bedroom with walk in closet and full bath and 2 spacious bedrooms .Great location on 3.4 plus acres of land.
$675,000
163 Ware Road Belchertown, MA 01007
Open House:
Sunday, 4/28 1:00-3:00PM
- Type:
- Single Family
- Sq.Ft.:
- 3,072
- Status:
- Active
- Beds:
- 4
- Lot size:
- 1.94 Acres
- Year built:
- 2003
- Baths:
- 4.00
- MLS#:
- 73216683
ADDITIONAL INFORMATION
Welcome to your dream home! This stunning unique floorplan residence offers an ideal blend of luxury, comfort, and modern design. Step into the grand foyer, where cathedral ceilings create a sense of spaciousness and elegance. The open-concept living area is designed for seamless entertaining. The well-appointed kitchen with granite countertops offers plenty of space for the culinary enthusiast that flows effortlessly into the dining and living spaces, creating a welcoming atmosphere for family gatherings and social events. Upstairs you will find 4 spacious bedrooms. 2 Bedrooms share a jack-and-jill bathroom the fourth is equipped with an ensuite. The main suite is a true retreat with its private luxurious bathroom with cabinets for everything, offering a relaxing oasis after a long day. You will not be disappointed with the walk-in dual closets, Jacuzzi tub, and water closet. Outside boast about your private backyard with plenty of room to entertain this summer.
$675,000
7 Knights St Belchertown, MA 01007
- Type:
- Single Family
- Sq.Ft.:
- 5,000
- Status:
- Active
- Beds:
- 3
- Lot size:
- 13.59 Acres
- Year built:
- 1996
- Baths:
- 3.00
- MLS#:
- 73216149
ADDITIONAL INFORMATION
The original artist-owners designed this contemporary masterpiece to serve as an art gallery conducive to entertaining while offering intimate living spaces. On either side of the dining area are 2 large studio/suites that may be customized to your needs. A large open floor plan kitchen with a breakfast area leads to a spa room with a Water Well by Endless Pools as well as a deck just outside. The living room boasts built-in book shelving and a fireplace and leads to a covered 3-season porch. You will discover the main bedroom suite with walk-in closets and a grand bathroom up the dramatic staircase. Through the indoor balcony overlooking the first floor is a guest studio apartment with its own kitchenette and entrance. Complete privacy is yours from this stunning 13+ acre property at the top of the hill with a seasonal view of Knights Lake that is just 10 minutes to the center of Amherst. Currently rented until May 2024 at $3600 Plus utilities.
- Type:
- Single Family
- Sq.Ft.:
- 1,800
- Status:
- Active
- Beds:
- 3
- Lot size:
- 4.09 Acres
- Year built:
- 2024
- Baths:
- 3.00
- MLS#:
- 73215024
ADDITIONAL INFORMATION
Looking for some acreage and privacy but still want the everything on 1 floor? Look no further than this new construction. This design is just a start and can be adjusted if not changed entirely. Located close to both the Ludlow and Palmer line, it's great for MASS Pike commuting. Some great finishes are included like hardwood floors, Quartz countertops and a tiled shower. With newer homes in the area this home will fit right in. Reach out today to discuss customization and all other possibilities.
- Type:
- Single Family
- Sq.Ft.:
- 1,952
- Status:
- Active
- Beds:
- 3
- Lot size:
- 2.85 Acres
- Year built:
- 1991
- Baths:
- 4.00
- MLS#:
- 73214521
ADDITIONAL INFORMATION
Discover this charming 3-bedroom ranch nestled on 2.85 acres, offering a serene retreat close to Amherst and the scenic Tri-Lake area. Step into the inviting space featuring a double living room, perfect for relaxation and entertaining. The large eat-in kitchen boasts a huge island, ideal for culinary endeavors and gathering with loved ones. There is a dinning area as well as a breakfast nook off the kitchen island. There are many charming tongue and groove walls to give this home some character. Downstairs, a workshop awaits in the basement, alongside a versatile gaming area, providing endless opportunities for hobbies and recreation. With 3.5 baths, including ensuite convenience, every comfort is catered to in this thoughtfully designed home. Enjoy the tranquility of rural living combined with the convenience of nearby amenities, making this property a true gem for those seeking both comfort and convenience.
- Type:
- Single Family
- Sq.Ft.:
- 2,200
- Status:
- Active
- Beds:
- 3
- Lot size:
- 0.92 Acres
- Year built:
- 2023
- Baths:
- 3.00
- MLS#:
- 73208931
ADDITIONAL INFORMATION
When looking at new construction design and quality are everything and this custom designed modern farmhouse has it all. The curb appeal of this home will be the envy of your neighbors. Once you enter you will be impress by the grand scale of the living room and kitchen. It's flawless floor plan will make your entertaining something to look forward to. The cathedral ceilings invite the natural light and a spacious feeling when relaxing in the living room by the fireplace. The modern kitchen has large usable counter space for the aspiring chef. You'll enjoy the open dining room right off the kitchen with and abundance of windows.The main bedroom is separated from the other bedrooms giving it a bit of privacy. It includes a double closet with one being a large walk-in.The main bath has a large tiled shower and double vanity.The two spare bedrooms have large closets and a bigger than typical spare bedrooms.Built in a field makes the yard an open canvas for your ideas,gardens,sports,BBQing
- Type:
- Single Family
- Sq.Ft.:
- 2,300
- Status:
- Active
- Beds:
- 3
- Lot size:
- 4.08 Acres
- Year built:
- 2024
- Baths:
- 3.00
- MLS#:
- 73207622
ADDITIONAL INFORMATION
BRAND NEW Colonial with curb appeal. Be the first owner of this care-free, low maintenance home. Magnificent detailing with classic lines. Still time to pick your siding colors, interior colors, cabinets, countertop and flooring finishes. Private 4 +/- acre lot with a quiet and wooded setting.
$289,900
64 Munsell St. Belchertown, MA 01007
- Type:
- Single Family
- Sq.Ft.:
- 612
- Status:
- Active
- Beds:
- 1
- Lot size:
- 1.1 Acres
- Year built:
- 1946
- Baths:
- 1.00
- MLS#:
- 73205447
ADDITIONAL INFORMATION
Watch the narrated video tour! This modest, one bedroom home in the northern part of town offers three garage bays and many updates. Those updates include a new roof, weatherization, new doors, new oil tank, pellet stove, a rebuilt furnace, and a three season room with washer/dryer hook-ups! You'll love the sunny dining area in the kitchen, as well. The attached two-car garage has new garage doors and the potential to be heated. It also has an attached shed area. The detached single-car garage has electricity. This a great option for those who prioritize garage space. The seller will not be replacing the septic system. An estimate for the repair are being obtained by the seller.
- Type:
- Single Family
- Sq.Ft.:
- n/a
- Status:
- Active
- Beds:
- n/a
- Lot size:
- 1.13 Acres
- Baths:
- MLS#:
- 73203416
ADDITIONAL INFORMATION
**SHOWN BY APPOINTMENT ONLY** BUY LAND, THEY'RE NOT MAKING IT ANYMORE! It’s time to own your very own piece of Belchertown! This 1.13 +/- acre lot is just awaiting your dream home to be built! This lot has a previously approved septic design by the town. Residentially zoned, this cleared, sloping lot with artesian well already drilled is just awaiting your building plans! The established Barn was started to be partially converted into a home, but not completed. The barn has a newer roof, windows & doors. It has been insulated & has heating sources. Enjoy the convenience of the on-site detached garage for extra storage along with a foundation from the previous home. Excellent proximity to local amenities including Hadley, Amherst and the Five College Area. Don't wait, Schedule your tour today!!
$695,000
Shore Portage, IN 01007
- Type:
- Single Family
- Sq.Ft.:
- 1,994
- Status:
- Active
- Beds:
- 2
- Lot size:
- 0.17 Acres
- Year built:
- 1947
- Baths:
- 2.00
- MLS#:
- 542214
- Subdivision:
- Ogden Dunes
ADDITIONAL INFORMATION
WELCOME HOME! VIEWS! VIEWS! VIEWS! NESTLED ON THE SOUTHERN SHORES OF LAKE MICHIGAN, LESS THAN ONE HOUR TO CHICAGO LOOP, VIA SOUTH SHORE RAILWAY, 24 NAUTICAL MILES BY BOAT. THIS UNIQUE COTTAGE FEATURES A MID-CENTURY MODERN FLAIR, WOODBURNING FIREPLACE. DINING ROOM, KITCHEN, SPACIOUS BEDROOM WITH A FULL BATH. THERE IS A SECOND BEDROOM WITH A 3/4 BATH ON THE LOWER LEVEL. A FINISHED LAUNDRY ROOM AND 11 X 42 GARAGE.
$985,000
Shore Portage, IN 01007
- Type:
- Single Family
- Sq.Ft.:
- 2,400
- Status:
- Active
- Beds:
- 3
- Lot size:
- 0.17 Acres
- Year built:
- 1939
- Baths:
- 3.00
- MLS#:
- 541080
- Subdivision:
- Ogden Dunes
ADDITIONAL INFORMATION
FABULOUS CONTEMPORARY COTTAGE, NESTLED ON THE SOUTHERN SHORES OF LAKE MICHIGAN. BREATHTAKING VIEWS OF LAKE & CHICAGO SKYLINE. LIVING - DINING ROOMFEATURES AN ABUNDANCE OF GLASS, A GALLEY KITCHEN AND BREAKFAST NOOK. A SPACIOUS THREE SEASONS PORCH LEADING TO AN OPEN DECK. VIEWS, VIEWS, VIEWS.THE UPPER LEVEL FEATURES A LARGE BEDROOM, 19 X 18, 14X10, 10 X 7 BATH 9X5.LOWER LEVEL WALKOUT FEATURES A HUGE RECREATION ROOM WITH FIREPLACE, UTILITY LAUNDRY ROOM 2 BATHS. LEADS OUT TO A STONE PATIO. BEAUTIFUL LANDSCAPED YARD WITH UNDERGROUND IRRIGATION.
$480,000
24 West St Belchertown, MA 01007
- Type:
- Single Family
- Sq.Ft.:
- 2,810
- Status:
- Active
- Beds:
- 3
- Lot size:
- 1.03 Acres
- Year built:
- 2000
- Baths:
- 3.00
- MLS#:
- 73177944
ADDITIONAL INFORMATION
HOME SWEET HOME! This beautiful 3-bed, 3-bath RANCH in a scenic and quiet neighborhood is ready for you to move in and enjoy! Lovely foliage along the front walk-way leads to a welcoming front porch with plenty of space to sit and soak in the tranquility of natural surroundings. Spacious living room with fireplace opens to kitchen and dining area with a natural flow that is perfect for daily living and entertaining guests. Kitchen boasts plenty of cabinet space, including a convenient rolling section that can be moved around as you please! Bonus room with an abundance of natural sunlight off the dining area leads to a screened in porch overlooking deck and well-landscaped backyard. Spacious master bed with full bath and ample closet space. First-floor laundry, central air, newer hot water tank and high efficiency furnace. THAT'S NOT ALL! Partially finished basement provides additional living space equipped with kitchenette and walk-out to side deck. Schedule your showing today!
- Type:
- Single Family
- Sq.Ft.:
- 1,800
- Status:
- Active
- Beds:
- 3
- Lot size:
- 1 Acres
- Year built:
- 2023
- Baths:
- 3.00
- MLS#:
- 73081988
ADDITIONAL INFORMATION
Executive One Level Ranch home with great morning sun exposure located in a neighborhood of executive homes, just minutes from Town Center
- Type:
- Single Family
- Sq.Ft.:
- 1,542
- Status:
- Active
- Beds:
- 3
- Lot size:
- 1.07 Acres
- Year built:
- 2023
- Baths:
- 3.00
- MLS#:
- 73081986
ADDITIONAL INFORMATION
Terrific executive Ranch with 3 car garage that is perfect for the Buyer who wants to live in an executive neighborhood but does not want to live in a huge home. Perfect floor plan, 3 car garage, act now to choose your own colors and ideas.

The property listing data and information, or the Images, set forth herein were provided to MLS Property Information Network, Inc. from third party sources, including sellers, lessors and public records, and were compiled by MLS Property Information Network, Inc. The property listing data and information, and the Images, are for the personal, non-commercial use of consumers having a good faith interest in purchasing or leasing listed properties of the type displayed to them and may not be used for any purpose other than to identify prospective properties which such consumers may have a good faith interest in purchasing or leasing. MLS Property Information Network, Inc. and its subscribers disclaim any and all representations and warranties as to the accuracy of the property listing data and information, or as to the accuracy of any of the Images, set forth herein. Copyright © 2024 MLS Property Information Network, Inc. All rights reserved.
Albert Wright Page, License RB14038157, Xome Inc., License RC51300094, albertw.page@xome.com, 844-400-XOME (9663), 4471 North Billman Estates, Shelbyville, IN 46176

The content relating to real estate for sale and/or lease on this Web site comes in part from the Internet Data eXchange (“IDX”) program of the Northwest Indiana REALTORS® Association Multiple Listing Service (“NIRA MLS”). and is communicated verbatim, without change, as filed by its members. This information is being provided for the consumers’ personal, noncommercial use and may not be used for any other purpose other than to identify prospective properties consumers may be interested in purchasing or leasing. The accuracy of all information, regardless of source, is deemed reliable but is not warranted, guaranteed, should be independently verified and may be subject to change without notice. Measurements are solely for the purpose of marketing, may not be exact, and should not be relied upon for loan, valuation, or other purposes. Featured properties may not be listed by the office/agent presenting this information. NIRA MLS MAKES NO WARRANTY OF ANY KIND WITH REGARD TO LISTINGS PROVIDED THROUGH THE IDX PROGRAM INCLUDING, BUT NOT LIMITED TO, ANY IMPLIED WARRANTIES OF MERCHANTABILITY AND FITNESS FOR A PARTICULAR PURPOSE. NIRA MLS SHALL NOT BE LIABLE FOR ERRORS CONTAINED HEREIN OR FOR ANY DAMAGES IN CONNECTION WITH THE FURNISHING, PERFORMANCE, OR USE OF THESE LISTINGS. Listings provided through the NIRA MLS IDX program are subject to the Federal Fair Housing Act and which Act makes it illegal to make or publish any advertisement that indicates any preference, limitation, or discrimination based on race, color, religion, sex, handicap, familial status, or national origin. NIRA MLS does not knowingly accept any listings that are in violation of the law. All persons are hereby informed that all dwellings included in the NIRA MLS IDX program are available on an equal opportunity basis. Copyright 2024 NIRA MLS - All rights reserved. 800 E 86th Avenue, Merrillville, IN 46410 USA. ALL RIGHTS RESERVED WORLDWIDE. No part of any listing provided through the NIRA MLS IDX program may be reproduced, adapted, translated, stored in a retrieval system, or transmitted in any form or by any means, electronic, mechanical, p
Belchertown Real Estate
The median home value in Belchertown, MA is $279,400. This is higher than the county median home value of $277,700. The national median home value is $219,700. The average price of homes sold in Belchertown, MA is $279,400. Approximately 74.7% of Belchertown homes are owned, compared to 18.18% rented, while 7.12% are vacant. Belchertown real estate listings include condos, townhomes, and single family homes for sale. Commercial properties are also available. If you see a property you’re interested in, contact a Belchertown real estate agent to arrange a tour today!
Belchertown, Massachusetts 01007 has a population of 14,906. Belchertown 01007 is more family-centric than the surrounding county with 35.92% of the households containing married families with children. The county average for households married with children is 28%.
The median household income in Belchertown, Massachusetts 01007 is $86,165. The median household income for the surrounding county is $64,974 compared to the national median of $57,652. The median age of people living in Belchertown 01007 is 43.8 years.
Belchertown Weather
The average high temperature in July is 81.4 degrees, with an average low temperature in January of 13.5 degrees. The average rainfall is approximately 48.6 inches per year, with 46.6 inches of snow per year.
