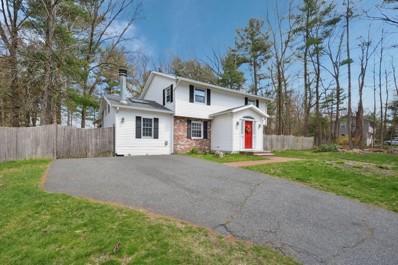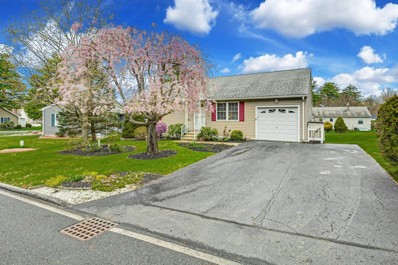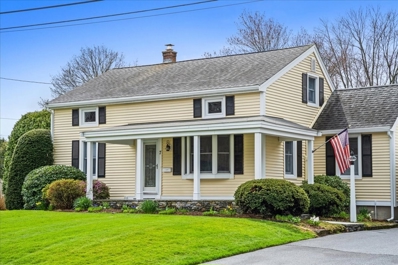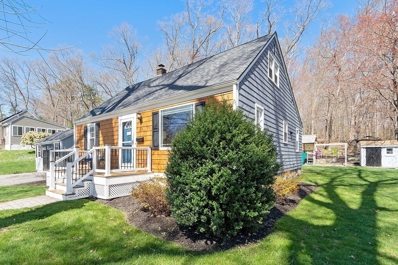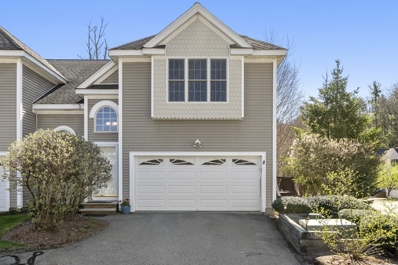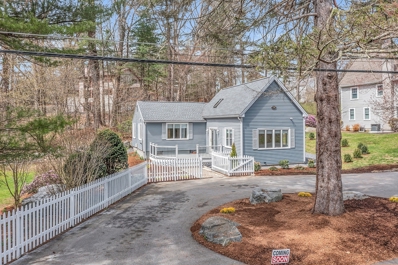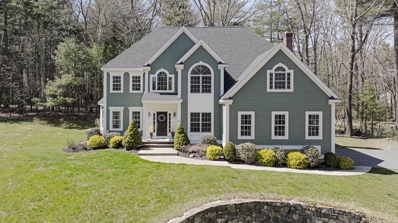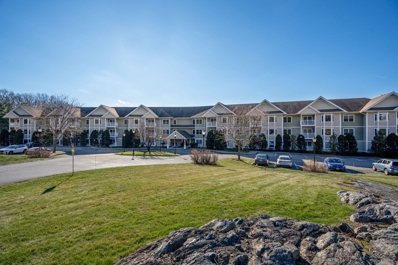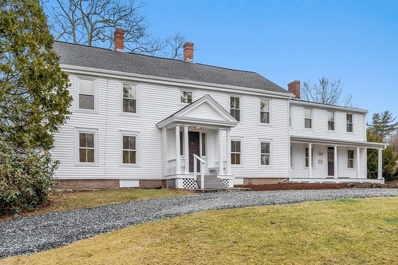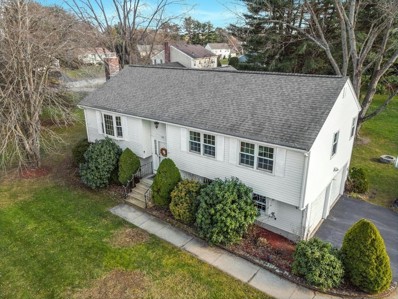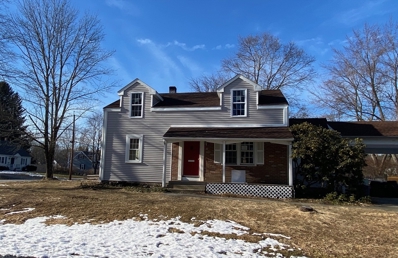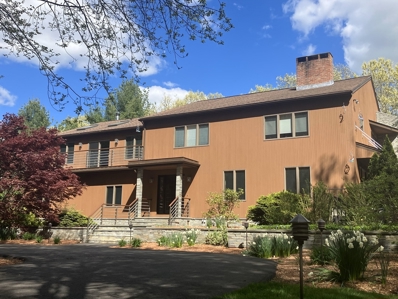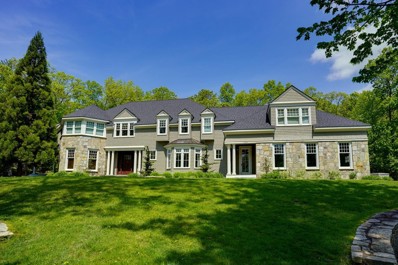Northborough MA Homes for Sale
Open House:
Saturday, 4/27 2:00-3:30PM
- Type:
- Single Family
- Sq.Ft.:
- 2,262
- Status:
- NEW LISTING
- Beds:
- 4
- Lot size:
- 0.48 Acres
- Year built:
- 1964
- Baths:
- 2.00
- MLS#:
- 73229187
ADDITIONAL INFORMATION
Updated Colonial home with 4 bedrooms and 2 bathrooms located in neighborhood setting. Modern updated kitchen w/custom cabinets, tiled backsplash, granite counters, breakfast bar, stainless steel appliances, box window & recessed lighting. Open floor plan for family room & dining room with vaulted ceiling, fireplace, skylight & hardwood floors. French door leads to three season screened porch for outside dining & summertime living. Front to back living room w/fireplace & hardwood floors. First floor half bathroom w/updated vanity & tile floor. Second floor with four bedrooms all with hardwood floors & closets. Second floor full bathroom w/tub & shower, tile floor, linen closet. Finished walkout lower level for home office or media room w/closets & built-in shelves. Laundry room w/front load washer & dryer. Natural gas for heat. New septic system installed 2022. Inground pool rarely used - sold "as is". Large fenced in yard w/shed. Excellent schools. Located near highways for commuting.
Open House:
Saturday, 4/27 12:00-1:30PM
- Type:
- Condo
- Sq.Ft.:
- 1,479
- Status:
- NEW LISTING
- Beds:
- 3
- Lot size:
- 0.16 Acres
- Year built:
- 1995
- Baths:
- 2.00
- MLS#:
- 73229168
ADDITIONAL INFORMATION
Welcome to sought after Birchwood Over 55 Community! Updated & well maintained detached ranch style home with 3 bedrooms & 2 full bathrooms. Bright, welcoming home with great natural light. Open concept living room & dining room w/cathedral ceilings & ceiling fan. Updated kitchen with new appliances, newly updated cabinets, granite counters & wood floor. Three season porch w/floor to ceiling windows, vaulted ceiling w/ceiling fan. Main bedroom newly painted and new flooring, along w/double closets & ceiling fan. Main bedroom has private updated bathroom w/tub & shower, tile floor, new lighting and new vanity. Two additional bedrooms both w/closets, one could be used as home office or den. Updated main bathroom w/shower, tile floor & built-in cabinet. Newly painted interior. Full basement w/workshop area, utility sink, built-in cabinets & additional double closets. Great area for an exercise room. One car garage. Vinyl siding. Central Air. Custom Shed. Great yard w/perennial gardens.
Open House:
Saturday, 4/27 12:00-1:30PM
- Type:
- Single Family
- Sq.Ft.:
- 2,164
- Status:
- NEW LISTING
- Beds:
- 4
- Lot size:
- 0.45 Acres
- Year built:
- 1956
- Baths:
- 2.00
- MLS#:
- 73226564
ADDITIONAL INFORMATION
Northgate Stunner! Charming beyond belief, sun-drenched New England Cape has been meticulously maintained inside and out! Welcoming front porch with incredible stone that portends the quality & style inside*You'll love the expansive backyard w/updated paver patio, luscious gardens filled w/perennials and lots of room to spread out*Inside is an inviting OPEN FLOW plan w/living area open to expansive island kitchen w/pleasing eating area for a large table (w/custom corner cabinet)*Primary bedroom on first floor w/updated full bath w/additional bedroom (or study!)*2nd floor offers 2 nicely-sized bedrooms w/half bath*Lower level boasts an entertaining room complete with wet bar and mini-fridge as well as an exercise room plus a potential office area & ample storage space*Custom cabinet packed kitchen was expanded in 1996 to offer a unique living experience*Roof & siding were replaced in 2012*Home has 4 LG Artcool Gallery mini-splits that can be used for AC and Heat*Perfection can be yours!
Open House:
Friday, 4/26 4:30-6:30PM
- Type:
- Single Family
- Sq.Ft.:
- 1,864
- Status:
- NEW LISTING
- Beds:
- 4
- Lot size:
- 0.23 Acres
- Year built:
- 1957
- Baths:
- 3.00
- MLS#:
- 73228556
ADDITIONAL INFORMATION
Tastefully updated Cape Style home in the popular Northgate neighborhood within walking distance to elementary school. Updated bathrooms and updated kitchen with hardwood floors, granite counters, double oven and stainless-steel appliances. Updated cedar shake shingles on front of house, expanded front porch and back screened porch each built with techno-post footings, rear stone patio and private back yard with fire pit border Town of Northborough land. Two storage sheds, updated 200 amp electric, town water and town sewer. Access to all that the Boroughs have to offer including a 3-minute drive to Wegmans and Northborough Crossing, 7-minute drive to Westborough commuter rail, excellent school system and a wonderful community.
Open House:
Friday, 4/26 5:00-7:00PM
- Type:
- Condo
- Sq.Ft.:
- 2,273
- Status:
- NEW LISTING
- Beds:
- 3
- Year built:
- 2004
- Baths:
- 3.00
- MLS#:
- 73228125
ADDITIONAL INFORMATION
Welcome to this 3 bedroom, 2.5 bath townhouse at Sunnyside Estates in desirable Northborough! This home has an open floor plan, gas heating/cooking & fireplace, central air, hardwood flooring, marble tile & second floor laundry. The cabinet packed kitchen has granite counter tops, stainless appliances, a breakfast peninsula & a slider overlooking the attached outdoor deck.The second level boasts hickory hardwood flooring throughout! The generously-sized primary bedroom has a large picture window with bench seat, a tray ceiling with paddle fan, a walk-in closet & an attached primary bath with jetted tub. The additional bedrooms hold queen sized beds & have double windows & ample closet space. There is also an open loft that can be used as a home office, upstairs den or play area. The lower level is great for entertaining or additional game room space with its tile floor, two regular windows & a walk-out door to the patio in back overlooking nature! Minutes to routes 135, 9, 20, & I-290!
$499,900
134 School St Northborough, MA 01532
Open House:
Sunday, 4/28 11:00-1:00PM
- Type:
- Single Family
- Sq.Ft.:
- 1,438
- Status:
- NEW LISTING
- Beds:
- 2
- Lot size:
- 0.3 Acres
- Year built:
- 1950
- Baths:
- 2.00
- MLS#:
- 73223893
ADDITIONAL INFORMATION
No Showings Until OH Sun 4/28: 11-1 PM. WOW!! This 1,438 SF home has been updated/renovated from top to bottom! EXTERIOR: Architectural Shingle Roof * Vinyl Siding * Anderson Windows * Trex Deck * Paved U-Shaped Driveway * Gutters & Downspouts * 13,000 SF Level Lot w/Storage Shed. INTERIOR: LR/DR: Hrdwd Fl * Cath Ceiling * Recessed Lighting * Atrium Door to Deck. KITCHEN: Hrdwd Fl * Eat-At Island * Granite Counters * Stainless Appliances * Pantry * Recessed Lighting. ADJOING FULL BATH: Tile Fl * Tub/Shower * Window. MASTER BR: Maple Fl * Recessed Lighting * HUGE Walk-In Closet w/Organizer & Laundry Hook-Ups. ADJOINING FULL BATH: Tile Fl * Tile Shower w/Sliding Glass Door. 2nd BR: Hrdwd Fl * Closet * 2 Skylights * Recessed Lighting. UTILITIES: Forced Hot Air Oil Heat * NEW Central A/C * NEW Water Heater * 200 Amp Circuit Breaker Electric * NEW Lighting/Outlets * ALL NEW Plumbing * Upgraded Insulation * Public Water & Sewer. Close To Golf Course, Town Center and . . EVERYTHING. COME SEE!
$1,300,000
207 Whitney St Northborough, MA 01532
Open House:
Saturday, 4/27 12:00-2:00PM
- Type:
- Single Family
- Sq.Ft.:
- 4,348
- Status:
- Active
- Beds:
- 4
- Lot size:
- 2.71 Acres
- Year built:
- 2003
- Baths:
- 4.00
- MLS#:
- 73222843
ADDITIONAL INFORMATION
Stunning Brendan built home sited off road on nearly 3 acres at the close of a private cul-de-sac. Desirable layout with 2 story foyer, front to back living & dining w/custom moldings & columns. The open concept kitchen/family room is perfect for entertaining, w/direct access to the deck overlooking the lush backyard. The eat-in kitchen is complete w/breakfast bar, granite countertops, plenty of cabinetry & stainless appliances! The family room w/fireplace is the perfect spot to gather. Extensive moldings & millwork throughout, hardwoods, 9 ft ceilings. 1st floor Study w/built in bookshelves affords you a great work space from home office. Incredible master suite w/ custom his & her closets & large sitting area or 2nd office. The additional 3 bedrooms offer generous space and a shared bath. Finished lower level offers additional living space, Media room with built in shelving, guest room & full bath! Professionally landscaped park-like grounds w/access to major commuter routes!
- Type:
- Condo
- Sq.Ft.:
- 1,430
- Status:
- Active
- Beds:
- 2
- Lot size:
- 12.26 Acres
- Year built:
- 2006
- Baths:
- 2.00
- MLS#:
- 73219768
ADDITIONAL INFORMATION
Luxury living at Pheasant Hill, a distinguished 55+ community, awaits. This renovated 2-bed, 2-bath unit features new plush carpeting, fresh paint, and breathtaking nature views. The modern open layout kitchen boasts new flooring, young appliances, quartz countertops, and a center island. The owner's suite offers new carpeting, dual closets, an updated bath with quartz finishes, and a double vanity. The second bedroom and full bathroom provide comfort and style. Enjoy the gas fireplace or the views from your private deck. Benefits include in-unit laundry, underground heated parking, exterior parking, and a storage unit. Beyond just a residence, this community offers an array of amenities, including elevator service, community area gathering rooms, an exercise facility, and pet-friendly for small companions. Nestled just minutes away from premier shopping destinations, top-rated restaurants, & easy access to Rte 495, this idyllic retreat seamlessly blends convenience with luxury living.
$865,000
453 Main St Northborough, MA 01532
Open House:
Saturday, 4/27 11:00-12:30PM
- Type:
- Single Family
- Sq.Ft.:
- 3,000
- Status:
- Active
- Beds:
- 4
- Lot size:
- 1.06 Acres
- Year built:
- 1700
- Baths:
- 3.00
- MLS#:
- 73213499
ADDITIONAL INFORMATION
Searching for a newly renovated home that has all modern conveniences, yet holds the charm of an antique character home? Look no further! Formally known as Stirrup Brook Farm, this early 1700s antique has it ALL! Completely renovated this past winter with a gleaming new kitchen that features high end appliances, 4 bedrooms, 3 bathrooms, spacious living room, formal dining room, 3 newly remodeled bathrooms, and 2 flex/office spaces, there is truly nothing to do but move in and admire the beauty of your new home! Noteworthy updates include new Harvey windows, vinyl siding, and all major systems including plumbing, electrical, and heating throughout are brand new and up to 2024 safety and efficiency standards. Enjoy 1.06 acres of privacy with the benefit of easy access to highway 495 for convenient travel, and all area amenities. Roof and septic replaced September 2023. This home is a true character gem with nothing to do but move in and relax!
Open House:
Saturday, 4/27 12:00-1:30PM
- Type:
- Single Family
- Sq.Ft.:
- 2,692
- Status:
- Active
- Beds:
- 4
- Lot size:
- 0.48 Acres
- Year built:
- 1984
- Baths:
- 3.00
- MLS#:
- 73212157
- Subdivision:
- Indian Meadow
ADDITIONAL INFORMATION
Located in sought-after Indian Meadow neighborhood ~ four bedroom home w/three full bathrooms. Open concept first floor. Living room, fireplace & gleaming hardwoods. Updated kitchen w/upgraded custom cabinets, new gas range(2022), Bosch dishwasher, breakfast bar, granite counters & tile backsplash. Dining room w/french doors. Spacious family room w/vaulted ceiling, great natural light. Main bedroom w/hardwood floors(2018), double closets & full private bathroom. Two additional bedrooms both w/closets. Walk-out lower level could be in-law suite which includes bonus room w/slider to screened porch. Kitchen area w/sink, refrigerator & dishwasher. Full bathroom w/tub& shower. Fourth bedroom w/closet & carpet. Gas Heat & Cooking. Updates include New Burnham Gas Boiler(2024), Central Air(2020), Roof w/50 yr shingle(2015), Windows(2009 & 2021), Interior Paint(2021), Driveway(2018), Garage Doors(2017), Bathroom Updates(2020/2022). Shed. Town Water. Close to Commuter Rail & Major Highways.
- Type:
- Single Family
- Sq.Ft.:
- 2,400
- Status:
- Active
- Beds:
- 4
- Lot size:
- 0.25 Acres
- Year built:
- 1956
- Baths:
- 3.00
- MLS#:
- 73207707
- Subdivision:
- Northgate
ADDITIONAL INFORMATION
Newly renovated 4 bedroom/1study room/3 full bath single family house in the Town of Northborough, including but not limited to new electricity panel and lines, new plumbing, new HVAC, new 2*6 walls, fully updated insulation, new roof, new kitchen, new bathrooms, new floor, new doors, new windows, new paintings through out. Seller would consider sponsoring of finishing basement to gain additional 1000 SF for 20K and changing attached carport to two car garage for 30K. Renovation craftmanship warranty for one year. Conveniently located in the mature neighborhood of Northgate, walks to parks and conservation land, within 10 min driving to shops, restaurants, leading medial facility, and renowned school system including Algonquin High School.
$2,250,000
342 Green St Northborough, MA 01532
- Type:
- Single Family
- Sq.Ft.:
- 7,492
- Status:
- Active
- Beds:
- 6
- Lot size:
- 3.36 Acres
- Year built:
- 1984
- Baths:
- 6.00
- MLS#:
- 73201920
ADDITIONAL INFORMATION
An exquisite masterpiece of contemporary architecture nestled amidst the tranquil embrace of nature, this luxurious home blends modern design w/unparalleled comfort, creating a haven of sophistication & style. Set privately on a scenic road, this lavish property offers 3 levels of living spaces featuring expansive windows that allow for ample, natural sunlight. A gourmet kitchen with Miele appliances & Italian cabinets opens to an elegant dining room overlooking the impressive, secluded grounds showcasing a sparkling pool, covered deck & elaborate gazebo. Two spacious rooms on the first level for home office or 1st floor bedroom. Mater suite is a private retreat, luxurious spa-like bathroom w/sauna/steam room, & balcony w/breathtaking views of the outdoors. Additional bedrooms provide versatile spaces for relaxation or work. This magnificent property offers an in-law or au-pair set up in the lower level providing a private & comfortable living space for multi-functional purposes.
$2,100,000
210 Green St Northborough, MA 01532
- Type:
- Single Family
- Sq.Ft.:
- 6,528
- Status:
- Active
- Beds:
- 5
- Lot size:
- 7.73 Acres
- Year built:
- 2005
- Baths:
- 7.00
- MLS#:
- 73097401
ADDITIONAL INFORMATION
Tremendous opportunity to own this custom-designed Estate on 7 plus acres, Located 10 minutes from UMASS. A magnificent home with details too many to list. Only 5 similar homes in the neighborhood. Stunning setting enhanced with field stone stone walls and fireplace outside. 2-story barn for storage. Highly sought-after access to Mt Pisgah conservation trails and Sudbury Valley trails. This home has left nothing to the imagination! A warm gracious home with, floor-to-ceiling stone fireplace, exterior access to decks, and outside, from Playroom, family room, study and more. 2x6 construction, Hardi plank exterior, interior solid doors, 2 inches thick, a Chef'skitchen is the heart of this country Manor. Each bedroom has access to its own bath, upstairs loft playroom serves as a hideaway for the kids with their friends. 2 200 amp services, 9 ft plus basement ceiling height, Fire protection system, Open Floor Plan! Common Drive will have a new coat, at no cost to the buyer. A home ra

The property listing data and information, or the Images, set forth herein were provided to MLS Property Information Network, Inc. from third party sources, including sellers, lessors and public records, and were compiled by MLS Property Information Network, Inc. The property listing data and information, and the Images, are for the personal, non-commercial use of consumers having a good faith interest in purchasing or leasing listed properties of the type displayed to them and may not be used for any purpose other than to identify prospective properties which such consumers may have a good faith interest in purchasing or leasing. MLS Property Information Network, Inc. and its subscribers disclaim any and all representations and warranties as to the accuracy of the property listing data and information, or as to the accuracy of any of the Images, set forth herein. Copyright © 2024 MLS Property Information Network, Inc. All rights reserved.
Northborough Real Estate
The median home value in Northborough, MA is $428,800. This is higher than the county median home value of $277,100. The national median home value is $219,700. The average price of homes sold in Northborough, MA is $428,800. Approximately 79.82% of Northborough homes are owned, compared to 17.03% rented, while 3.16% are vacant. Northborough real estate listings include condos, townhomes, and single family homes for sale. Commercial properties are also available. If you see a property you’re interested in, contact a Northborough real estate agent to arrange a tour today!
Northborough, Massachusetts 01532 has a population of 14,918. Northborough 01532 is more family-centric than the surrounding county with 36.95% of the households containing married families with children. The county average for households married with children is 31.91%.
The median household income in Northborough, Massachusetts 01532 is $111,875. The median household income for the surrounding county is $69,313 compared to the national median of $57,652. The median age of people living in Northborough 01532 is 43.7 years.
Northborough Weather
The average high temperature in July is 83.7 degrees, with an average low temperature in January of 14.6 degrees. The average rainfall is approximately 48.5 inches per year, with 64.1 inches of snow per year.
