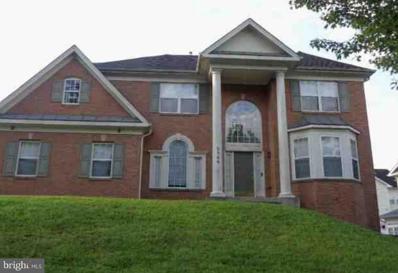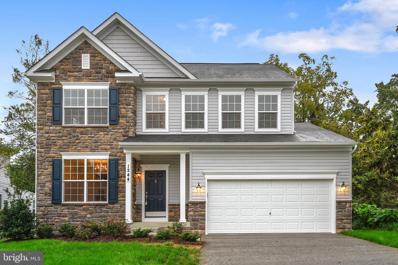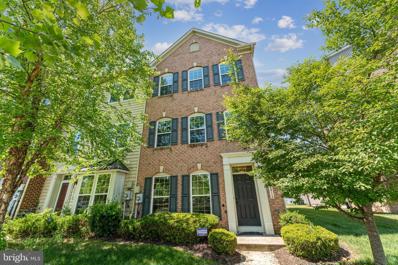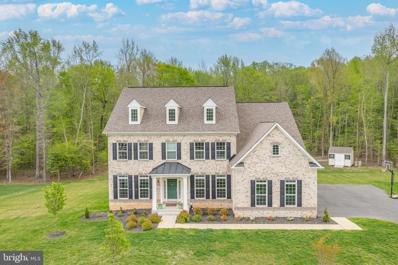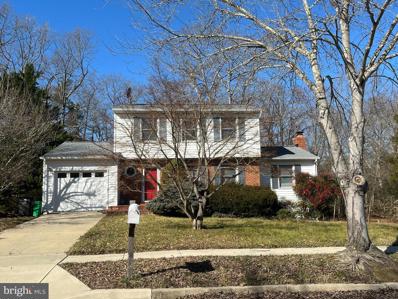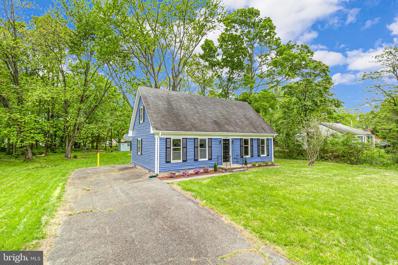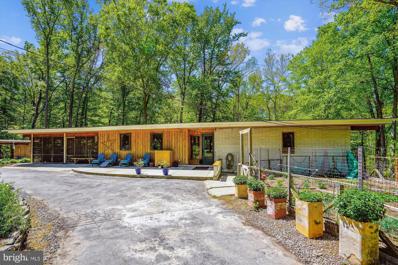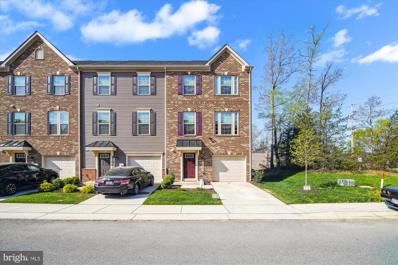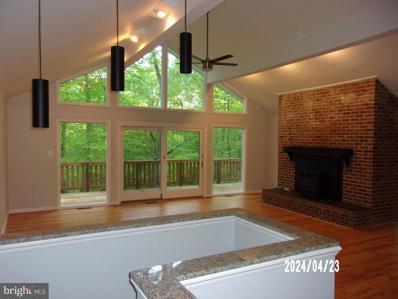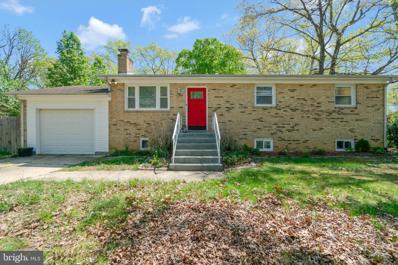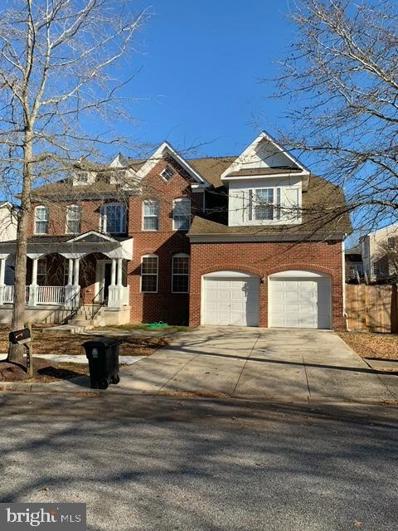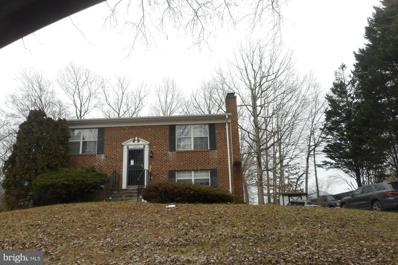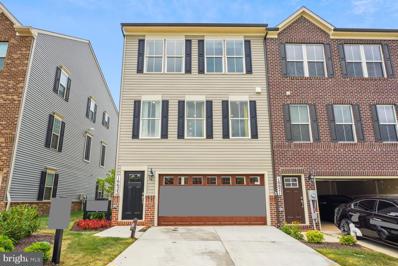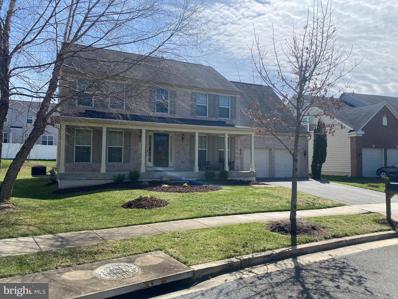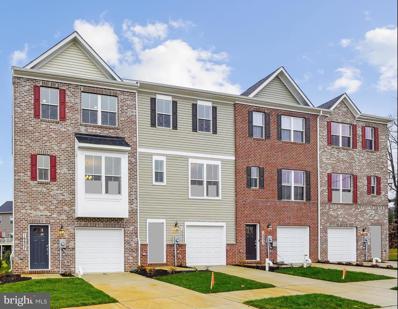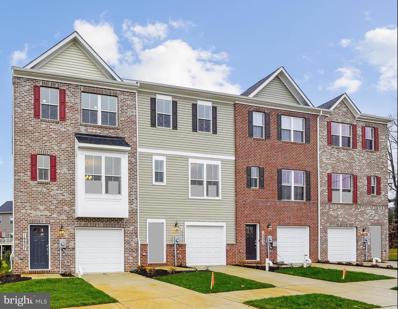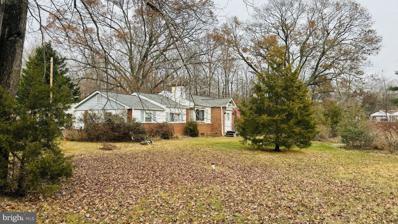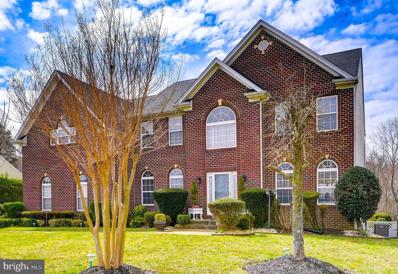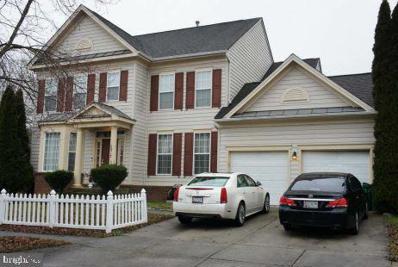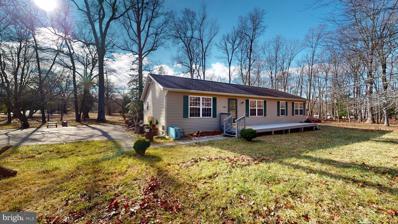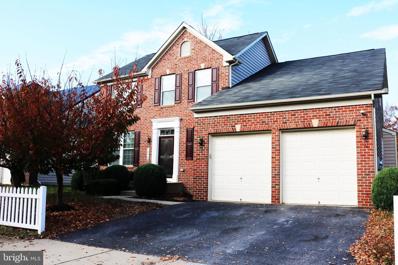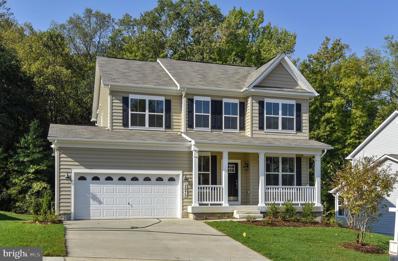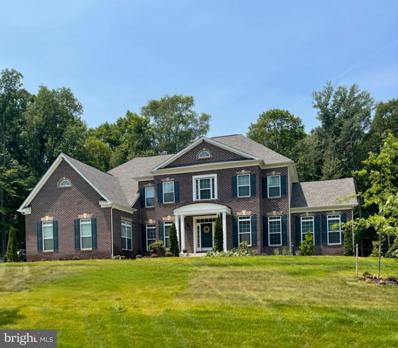Accokeek MD Homes for Sale
$662,500
2509 Brandy Lane Accokeek, MD 20607
- Type:
- Single Family
- Sq.Ft.:
- 3,780
- Status:
- NEW LISTING
- Beds:
- 4
- Lot size:
- 0.25 Acres
- Year built:
- 2006
- Baths:
- 3.00
- MLS#:
- MDPG2112358
- Subdivision:
- Greens Piscataway
ADDITIONAL INFORMATION
Built in 2006 and located in the Greens Piscataway Glassford neighborhood, this two story elegant home offers approximately 3780 finished square feet, four bedrooms, two full and one half bath, fireplace, full basement and attached two car garage. This home sits on an approximate 10952 sqft lot.
- Type:
- Single Family
- Sq.Ft.:
- 3,035
- Status:
- NEW LISTING
- Beds:
- 6
- Lot size:
- 0.11 Acres
- Year built:
- 2024
- Baths:
- 5.00
- MLS#:
- MDPG2112304
- Subdivision:
- Signature Club
ADDITIONAL INFORMATION
This new construction Michigan has it all! Step inside and you'll be greeted by expansive 9-foot ceilings throughout the first floor, and a foyer that seamlessly opens to a formal dining room. Journey further into this home to find the upgraded gourmet kitchen, boasting stainless steel appliances, a spacious kitchen island, and a farmhouse sink. The addition of a morning room provides the kitchen with extra space and natural light. Open to the kitchen, the great room invites relaxation by the gas fireplace, perfect for cozy evenings with loved ones. Conveniently located on the first floor, an in-law suite provides versatility for multi-generational living or accommodating guests with comfort and privacy. Upstairs, discover the luxurious owner's suite featuring an upgraded super bath with a shower and freestanding bath, complemented by a tray ceiling and spacious walk-in closets. Completing the upper level are three additional bedrooms and another full bath. The finished basement presents an entertainment haven, featuring a recreation room, theater room, and an additional den with a closet, accompanied by yet another full bathroom. Don't miss this exceptional opportunity to make this upgraded Michigan home yours, offering an array of features perfect for any lifestyle. This home is currently under construction. Photos of similar home are for representation only and may show options or upgrades not included in this home. See New Home Sales Consultant for a complete list of included features.
- Type:
- Townhouse
- Sq.Ft.:
- 1,600
- Status:
- NEW LISTING
- Beds:
- 3
- Lot size:
- 0.06 Acres
- Year built:
- 2013
- Baths:
- 4.00
- MLS#:
- MDPG2111902
- Subdivision:
- The Preserve At Piscataway
ADDITIONAL INFORMATION
Welcome to your dream three-story townhome nestled in a tranquil community! This spacious residence boasts a convenient two-car garage, offering ample parking and storage space. Step inside to discover a harmonious blend of comfort and elegance. With three bedrooms, two full baths, and two half baths, this home provides plenty of space for families or individuals seeking room to grow. The main level features a versatile living room/den, perfect for a home office or cozy retreat. Natural light floods the living areas, creating a warm and inviting atmosphere throughout. Prepare to be impressed by the luxurious primary suite, complete with a walk-in closet and a lavish en suite bathroom featuring a walk-in shower and separate tub â your private oasis awaits. Entertain guests or unwind in style on the outside deck, ideal for al fresco dining or enjoying your morning coffee in the serene surroundings. The heart of the home is the spacious kitchen and dining/morning room, where you can gather with loved ones for meals and create lasting memories. Conveniently located near shopping and recreational amenities, this townhome offers the perfect balance of comfort and convenience. Don't miss out on the opportunity to make this your home!
$1,188,500
1804 Saint James Road Accokeek, MD 20607
- Type:
- Single Family
- Sq.Ft.:
- 6,978
- Status:
- Active
- Beds:
- 5
- Lot size:
- 2 Acres
- Year built:
- 2020
- Baths:
- 7.00
- MLS#:
- MDPG2109822
- Subdivision:
- St James-Plat 1>
ADDITIONAL INFORMATION
This stunning grand home is situated on a 2-acre lot and offers over 6,900 square feet of luxurious living space. The house is thoughtfully designed with room bump-outs and highly customized features, combining luxury, functionality, and impeccable design. Exceptional craftsmanship and attention to detail are evident throughout the home, from the first-floor guest suite and three-car side-load garage to the fully finished basement. The house's interior is equally impressive, boasting 5 generously sized bedrooms and 7 bathrooms that comfortably accommodate a large family or visiting guests. The home features multiple gathering areas, including an office, living room, dining room, cozy family room with a fireplace, side sunroom, and a morning room off the kitchen. The gourmet kitchen is a chef's dream, with custom cabinets, granite countertops, and stainless steel appliances that offer beauty and functionality. The primary bedroom suite is gorgeous with a luxury bathroom, providing a serene space to unwind at the end of the day. Enjoy a well-deserved soak in the large corner tub or the lavish and impressive spa shower, with split vanities finishing the space along with a private water closet. Every bedroom in the home has an ensuite. In addition, the basement has two bonus rooms with ample space that can be used for multiple purposes. The backyard oasis features a large stone patio, perfect for hosting gatherings and enjoying the fresh air. The home offers an easy commute to DC and Virginia. It has been well-maintained, thoughtfully designed, and beautifully built inside and out. Welcome home!
- Type:
- Single Family
- Sq.Ft.:
- 1,852
- Status:
- Active
- Beds:
- 2
- Lot size:
- 0.5 Acres
- Year built:
- 1989
- Baths:
- 4.00
- MLS#:
- MDPG2109588
- Subdivision:
- Farmington Road Estates
ADDITIONAL INFORMATION
Welcome! Perfect starter home. This home is nestled in a cul-de-sac surrounded by lush wooded areas on .50 acres. Enjoy your morning coffee, read the paper on your screen enclosed deck with outdoor fan for those hot days. The Farmington home offers a floor plan that feels open and flows from room to room with beautiful oak floors. Sunlight dances through doors and windows to illuminates all rooms. The family room off the dining area is accented with a cozy wood burning fireplace. Some updates have been made to the kitchen. Also on the main level is a full bath, washer, dryer, pantry and entrance to the one car garage. Second level offers 2 large master bedrooms. One of which steps out onto a private deck. 2 bathrooms on this level. Bonus! The basement has a separate living space. Full kitchen, large bathroom, laundry area and efficiency style living. Come see this beauty.
$425,000
15815 Menk Road Accokeek, MD 20607
- Type:
- Single Family
- Sq.Ft.:
- 1,538
- Status:
- Active
- Beds:
- 4
- Lot size:
- 0.54 Acres
- Year built:
- 1985
- Baths:
- 3.00
- MLS#:
- MDPG2109978
- Subdivision:
- Adams Woods
ADDITIONAL INFORMATION
Beautifully renovated home off of Indian Head Highway in Accokeek, large flat lot, many shoppings nearby, minutes away from National Harbor, Tanger Outlets, I495 and 295. 4 bedrooms, 3 Full bathrooms, Quartz countertop, stainless steel appliances and much more!
- Type:
- Single Family
- Sq.Ft.:
- 2,070
- Status:
- Active
- Beds:
- 4
- Lot size:
- 0.97 Acres
- Year built:
- 1990
- Baths:
- 4.00
- MLS#:
- MDPG2111178
- Subdivision:
- Accokeek
ADDITIONAL INFORMATION
- Type:
- Single Family
- Sq.Ft.:
- 4,664
- Status:
- Active
- Beds:
- 3
- Lot size:
- 5.06 Acres
- Year built:
- 1965
- Baths:
- 3.00
- MLS#:
- MDCH2031994
- Subdivision:
- The Moyaone Reserve
ADDITIONAL INFORMATION
Mid-Century Modern located in the Charles County section of the Moyaone Reserve. The house, extensively renovated with the architect's original intent in mind, is a custom designed & built light-filled home set in an unspoiled natural environment on 5 wooded acres. Beautiful materials and workmanship throughout. Upgraded appliance, windows, flooring and a geothermal HVAC system to keep utility costs down. The gourmet kitchen will thrill experienced as well as aspiring chefs. Start the party in the kitchen, move to the dining room and living room or go outside to the large deck that overlooks the pristine woods or chill in the 20x26 screened porch. Kind of cold, kind of rainy? Then bring the party downstairs to the generously sized great room and attached wet par. Outside it's a gardeners dream with extensive hardscaping encompassing plantings of perennials, propagators and edible plants. There are various outbuildings including a very nice chicken coop and a 40x36 covered pavilion/pole barn with 11 ft ceilings. Unlimited possibilities. The house is located in the Moyaone Reserve, contiguous to Piscataway Park, home of the National Colonial Farm, and Hard Bargain Farm, an environmental education center, and is across the Potomac River from George Washingtonâs Mount Vernon home. Miles of hiking and biking trails, kayak and canoe launch sites are close by. Established community includes access to swimming pool, playground and organic garden plot. Within an easy commute to downtown DC, National Harbor, Old Town Alexandria and Capital Hill.
- Type:
- Townhouse
- Sq.Ft.:
- 1,440
- Status:
- Active
- Beds:
- 3
- Lot size:
- 0.05 Acres
- Year built:
- 2021
- Baths:
- 4.00
- MLS#:
- MDPG2110710
- Subdivision:
- Signature Club
ADDITIONAL INFORMATION
**Back on the market buyer got cold feet before the inspection** This is the one! Home is only a few years young! Beautifully maintained 3 bedroom, 2 full and 2 half bath end unit townhome! You won't want to miss this one!
- Type:
- Single Family
- Sq.Ft.:
- 2,852
- Status:
- Active
- Beds:
- 3
- Lot size:
- 4.7 Acres
- Year built:
- 1976
- Baths:
- 2.00
- MLS#:
- MDPG2109980
- Subdivision:
- Moyaone Reserve
ADDITIONAL INFORMATION
Really nice natural light filled contemporary home in the Moyaone Reserve. Leave the stress of your commute and relax on the full width of the home rear deck in the summer or enjoy the beauty of nature from inside through rear full wall of floor to ceiling windows. 4.7 acres of beauty to enjoy. Updated 3 bedroom 2 full bath home with absolutely gorgeous wood floors through-out. Pellet stove in living room, eat-in kitchen, 1st floor master bedroom has nice wall closet and hardwood floors. Lower level has 2 bedrooms, a full bath PLUS nice recreation room with fireplace and full walk-out to rear yard. Lower level bedroom #2 has large walk-in closet. Has covered parking for 4 cars and 2 storage sheds. Please wear shoe covers provided at foyer or remove shoes.
- Type:
- Single Family
- Sq.Ft.:
- 1,134
- Status:
- Active
- Beds:
- 4
- Lot size:
- 0.29 Acres
- Year built:
- 1968
- Baths:
- 4.00
- MLS#:
- MDPG2109644
- Subdivision:
- Burgess
ADDITIONAL INFORMATION
Welcome to 15412 Bealle Hill Rd, a charming two-level, brick, ranch/rambler nestled in Accokeek, MD. This property boasts modern upgrades, including HVAC from 2017, a furnace from 2013, and a water heater from 1999, ensuring comfort and efficiency. With no HOA restrictions, you'll enjoy the freedom to personalize your space. As you step inside, you're greeted by stylish LVP flooring that flows seamlessly throughout the home. The open floor plan invites you to explore the spacious living room, dining area, and kitchen. The kitchen is a chef's delight with upgraded counters, perfect for preparing meals and entertaining guests. Adjacent to the kitchen is a cozy dining area, ideal for family gatherings and casual meals. This home features four bedrooms and three and a half bathrooms, providing ample space for everyone. The primary bedroom with its own private bath, providing flexibility and convenience. Downstairs, you'll find the 2nd primary bedroom is a peaceful retreat with a private bath, offering a double sink, separate shower, and luxurious jacuzzi jet soaker tub for relaxation. The lower level also includes a spacious recreation room with a fireplace, creating a warm and inviting atmosphere for gatherings. Step outside to discover a deck, perfect for outdoor entertaining, a fenced backyard for privacy, and an outdoor shed for extra storage. Additional amenities include a laundry/utility room and an under stairs storage closet, ensuring functionality and organization. Located near major commuter routes, commuter lot around the corner, which is a hot commodity out there, shops, and restaurants, this home offers convenience and accessibility for your lifestyle needs.
- Type:
- Single Family
- Sq.Ft.:
- 3,088
- Status:
- Active
- Beds:
- 4
- Lot size:
- 0.21 Acres
- Year built:
- 2004
- Baths:
- 3.00
- MLS#:
- MDPG2109602
- Subdivision:
- Greens Piscataway
ADDITIONAL INFORMATION
Beautiful single-family home in Accokeek, Maryland. Nice and spacious. Currently, this property is occupied. This is a great home and worth every dime. You will enjoy it. This property was designed by Custom Home Builders. Just beautiful. Drive by to look at the exterior.
$360,000
15904 Litton Lane Accokeek, MD 20607
- Type:
- Single Family
- Sq.Ft.:
- 816
- Status:
- Active
- Beds:
- 3
- Lot size:
- 0.34 Acres
- Year built:
- 1987
- Baths:
- 2.00
- MLS#:
- MDPG2109624
- Subdivision:
- T D Burgess
ADDITIONAL INFORMATION
This property has been placed in upcoming online event. All bids should be submitted at xome.com/auctions. All properties are subject to a 3% buyer(s) premium, and bidding is pursuant to the Xome Auction Participation Agreement. Please contact listing agent for permission and property details.
- Type:
- Townhouse
- Sq.Ft.:
- 2,282
- Status:
- Active
- Beds:
- 3
- Lot size:
- 0.05 Acres
- Year built:
- 2023
- Baths:
- 4.00
- MLS#:
- MDPG2109278
- Subdivision:
- Signature Club
ADDITIONAL INFORMATION
Up to $22,500 In Closing Costs! This end-unit Potomac plan by Caruso Homes is a garage townhome home with a two-car front load garage and beautiful brick front. Inside, the lower level contains a finished recreation room with additional powder room. The main level offers an open floorplan with a central kitchen with stainless steel appliances that are perfect for entertaining. The beautiful quartz countertops adorn the expansive kitchen island, and the farmhouse sink is sure to please any chef. The great room included an electric fireplace, perfect for relaxing. From here you can access your outdoor deck. Upstairs contains the Owner's Suite with en-suite bath and walk in closet. Two more bedrooms and another full bath finish off this level. Photos of a similar home are shown for representation only and may show options and features that are not included in this home. For a complete list of included features, please contact the New Home Sales Consultant. *Pricing conditioned upon the review and approval of the builder, developer, lender and county. To receive incentives, purchaser must use Caruso Homes preferred lender and title company. Offers subject to change without notice.
- Type:
- Single Family
- Sq.Ft.:
- 2,536
- Status:
- Active
- Beds:
- 4
- Lot size:
- 0.21 Acres
- Year built:
- 2010
- Baths:
- 3.00
- MLS#:
- MDPG2105622
- Subdivision:
- The Preserve At Piscataway
ADDITIONAL INFORMATION
***Back on Market!!!*** Welcome to The Preserve at Piscataway , where this beautiful single-family Colonial awaits you! This spacious home well maintained by the original owner, welcomes you with a spacious front porch and attached 2-car garage with driveway. Once inside you experience a two-story foyer with hard wood flooring, crown molding and wall art features. There are 4 bedrooms, 2 full baths, and 1 half bath which provides ample space for comfortable living. This home boasts an array of desirables including a fireplace, open concept kitchen, hard wood in sunroom and luxury vinyl plank floors on the main and upper level, adding a touch of elegance to the space. Attention to detail is evident throughout the home, with beautiful finishes and thoughtful design elements including energy efficient solar panels. (Would you believe that the Owner hasn't paid an electric bill since April 2023!). The first floor features a formal dining room, an office or playroom space, kitchen, powder room, living room, and sunroom. Thereâs a large, finished basement and an unfinished storage room with rough-ins for a future bathroom. The upstairs has three very sizable rooms and then a lovely primary suite. The primary suite has two walk-in closets and an ensuite with dual sinks, soaking tub, standing showing and private room for the toilet - A true oasis. The Preserve Community Club House has a lot to offer owners and their guests as well with: community pool, club house (private parties), workout center, tennis court, basketball courts, and beautiful in-community hiking trails, nature trails and bird sanctuary. The convenience of this location is unbeatable, as you are just minutes away from the MGM Grand, National Harbor, Tanger Outlets mall, dining options, and commuter routes. Whether it's entertainment, shopping, or commuting, everything you need is within easy reach. Experience the perfect blend of comfort, style, and convenience in this wonderful home! Seller had waterproofing done in basement with 100% Lifetime Warranty! Seller also offering $600 towards One-Year Home Warranty.
- Type:
- Single Family
- Sq.Ft.:
- 2,154
- Status:
- Active
- Beds:
- 3
- Lot size:
- 0.04 Acres
- Year built:
- 2023
- Baths:
- 4.00
- MLS#:
- MDPG2107390
- Subdivision:
- Signature Club
ADDITIONAL INFORMATION
UP TO $22,500 IN CLOSING COSTS! Welcome to the Magothy plan by Caruso Homes, a one-car front load garage townhome floorplan located in our Signature Club Towns community. Enter this home and ascend the stairway to the first floor. The open floorplan connects the dining, kitchen, and great room. Cook your favorite meals in the kitchen, containing stainless steel appliances, expansive granite island, and farmhouse sink. In the great room, unwind by the sleek electric fireplace, or head outside to relax on on the outdoor deck. Upstairs, the owner's suite awaits, boasting an en-suite bath and walk-in closet. Two additional bedrooms and a full bath provide complete this level, while the lower level offers a versatile recreation room with included powder room. For a full list of included features, contact our New Homes Sales Consultants. Photos are for representational purposes only. *Pricing conditioned upon the review and approval of the builder, developer, lender and county. To receive incentives, purchaser must use Caruso Homes preferred lender and title company. Offers subject to change without notice.
- Type:
- Single Family
- Sq.Ft.:
- 2,154
- Status:
- Active
- Beds:
- 3
- Lot size:
- 0.04 Acres
- Year built:
- 2023
- Baths:
- 4.00
- MLS#:
- MDPG2107370
- Subdivision:
- Signature Club
ADDITIONAL INFORMATION
Up to $22,500 In Closing Costs! Welcome to the Magothy plan by Caruso Homes, our townhome floorplan complete with a one-car front load garage. Step inside to the main level, which features an open living space with a family room, kitchen, dining room, and powder room. The kitchen offers quartz countertops, upgraded stainless steel gas appliances, farmhouse sink, and large island in the center of it all. The inviting family room features a modern electric fireplace and an exit to a 16' x 12' deck. The upper level has an owner suite containing an en-suite bath and walk-in closet. 2 Additional bedrooms, a hall bath and a convenient laundry area complete this level. A finished recreation room with powder room are on the lower level. Photos are for representational purposes only. *Pricing conditioned upon the review and approval of the builder, developer, lender and county. To receive incentives, purchaser must use Caruso Homes preferred lender and title company. Offers subject to change without notice.
- Type:
- Single Family
- Sq.Ft.:
- 1,555
- Status:
- Active
- Beds:
- 4
- Lot size:
- 0.44 Acres
- Year built:
- 1954
- Baths:
- 2.00
- MLS#:
- MDPG2107110
- Subdivision:
- Dyer Manor
ADDITIONAL INFORMATION
Great Investment, live in the house (lot 5) and develop the 3 lots. This property is being sold as a bundle with Lots, 3, 4 & 7. The house is not being sold separately. Lot 3 address is 408 Dyer Dr (TaxID17050310490), Lot 4 address is 412 Dyer Dr (TaxID17050401455), and Lot 7 address is Livingston Rd (TaxID17050401471). Close to the National Harbor and DC. Homes around the corner are being built with prices in the upper 750's.
- Type:
- Single Family
- Sq.Ft.:
- 5,250
- Status:
- Active
- Beds:
- 4
- Lot size:
- 0.52 Acres
- Year built:
- 2001
- Baths:
- 5.00
- MLS#:
- MDPG2105454
- Subdivision:
- Accokeek Landing West
ADDITIONAL INFORMATION
Brick front colonial, over 5,000sqft, perfect for multi-generational living on half an acre! Nothing missed in this home! You will love the two story foyer with custom crown molding and enlarged palladium window that leads to the main level office, formal living room with floor to ceiling windows, and formal dining room. The kitchen is a chefâs dream with custom cabinetry, upgraded granite counter tops, gas cooktop island, double wall oven, stainless steel refrigerator, 2 pantries, and table space that leads out to the rear deck. The great room is stunning with gas fireplace and a wall of huge windows letting in loads of natural light! Upstairs, the primary suite is massive with dual walk-in closets, and private sitting area. The primary bathroom suite is your relaxing oasis with dual vanities, spa soaking tub, and large tiled walk in shower. The next bedroom has a walk in closet and a private full bathroom. The third and forth bedrooms are spacious and share a jack and jill full bathroom. Laundry is also located on the upper level. The lower level is ready for fun! Enjoy your huge recreation room that opens to the rear brick patio for relaxing outside. You will have plenty of room to entertain guests with a generous guest room with 2 closets, second kitchen including new stove, full bathroom with bench shower, and second office/hobby area. You will enjoy the serenity of the fenced rear yard, with plenty of space for your furry friends. Newer 6 year old roof! Conveniently located 20 miles from Washington D.C. Truly a must see!
- Type:
- Single Family
- Sq.Ft.:
- 2,636
- Status:
- Active
- Beds:
- 4
- Lot size:
- 0.2 Acres
- Year built:
- 2004
- Baths:
- 3.00
- MLS#:
- MDPG2105124
- Subdivision:
- Greens Piscataway
ADDITIONAL INFORMATION
Built in 2004 and located in the Greens Piscataway Glassford Village South, this two story home offers approximately 2636 finished square feet, four bedrooms, two full and one half baths, fireplace, unfinished basement, fenced yard and attached two car garage. This home sits on an approximate 8552 sqft lot.
- Type:
- Single Family
- Sq.Ft.:
- 1,568
- Status:
- Active
- Beds:
- 4
- Lot size:
- 1.22 Acres
- Year built:
- 2001
- Baths:
- 2.00
- MLS#:
- MDPG2100144
- Subdivision:
- Accokeek Lawn
ADDITIONAL INFORMATION
USDA LOAN APPROVED - 100% FINANCING!! Must SEE, Must HAVE, Welcome HOME!!! Fascinating 4 bedroom, 2 full bath ranch/rambler style home (1.22 acres). Features includes an eat-in kitchen, living room, separate dining area, dual entrances, a side porch, TWO outside decks (restored), a shed (added storage space), and more all on one level. Perfect home for handicap accessibility. Fresh new paint throughout ENTIRE house with CUSTOM detailing (including replaced trim sealings). Elegant sunroom (with a pellet stove) to relax all seasons and enjoy. The yard has a tremendous amount of outside space perfect for entertaining. The driveway is large enough to hold eight vehicles and/or van, campers, boats or other work vehicles. NO HOA, Public Water & Sewer! Let's not forget the beautiful bay window with lots of natural light. Natural ornamentation and decorative plants (enhanced landscaping)! Nature-made Benefits! Tranquil, Serene, Peaceful! Easy drive to DC, VA for work or play! You DON'T want to miss this one. Make this home yours TODAY!
$559,900
14309 Kenlon Lane Accokeek, MD 20607
- Type:
- Single Family
- Sq.Ft.:
- 2,396
- Status:
- Active
- Beds:
- 4
- Lot size:
- 0.18 Acres
- Year built:
- 2012
- Baths:
- 4.00
- MLS#:
- MDPG2097014
- Subdivision:
- The Preserve At Piscataway
ADDITIONAL INFORMATION
Priced to Sell! Appraised at $600K . Stunning Home with Instant Equity- 4-bedroom , 2.5-bathroom colonial home is located in the highly sought-after Preserves Community. With a spacious square footage of 2,396, and the beautiful picket white fence, this house offers plenty of room for comfortable living. As you enter, you'll be greeted by a master en-suite that boasts a deep soaking tub, separate shower, double sinks, and a walk-in closet. The perfect retreat for relaxation and privacy. The family room features a cozy gas fireplace, creating a warm and inviting atmosphere. The kitchen is a chef's dream with an oversized island, hard wood floors , pantry, and beautiful maple cabinets. The morning room is the ideal spot for enjoying your morning coffee or hosting casual meals while glaring in the back yard. Step outside onto the Trex deck, accessible from both the morning room and kitchen, and soak in the serene views of the surrounding neighborhood. The fully finished basement provides additional space for entertainment or a home office/gym whatever your choice may be, with an open rec room, and a half bath on the lower level. The Preserves Community offers fantastic amenities, including a pool, tennis courts, a gym, and a clubhouse. You'll have everything you need to stay active and enjoy a vibrant social life. This house comes equipped with a washer and dryer, stainless steel appliances, a refrigerator with an ice maker, range, and a microwave over the range. The pantry provides ample storage space, and the private driveway and 2-car garage ensure convenient parking with additional driveway space for 2 additional cars. Priced below appraised value, this home offers incredible value for its features and location. Don't miss out on the opportunity to make this house your dream home. Schedule a showing today and experience the best of Accokeek living at 14309 Kenlon Lane.
- Type:
- Single Family
- Sq.Ft.:
- 2,036
- Status:
- Active
- Beds:
- 3
- Lot size:
- 0.11 Acres
- Baths:
- 3.00
- MLS#:
- MDPG2096844
- Subdivision:
- Signature Club
ADDITIONAL INFORMATION
TO BE BUILT - Stanford. The Stanford plan is a single family home starting at 1,859 square feet, with options for up to 3,013 square feet of living space. The home has a two car garage and several elevations to choose from including some with a covered front porch. Inside the home comes standard with 3 bedrooms and 2.5 baths with the option to add an additional bedroom over the garage or in the basement. Many available options and finishes allow you to personalize this home to make it your own. Come and build this wonderful new floorplan at our Signature Club community featuring elegant single-family homes and garage townhomes convenient to Washington, D.C., Southern Maryland and Northern Virginia. Enjoy neighborhood amenities including the âSignature Squareâ clubhouse and a multi-sport court with basketball, tennis and more, along with several playgrounds and open spaces throughout the community. Photos of this home are for representation only. Please contact Caruso Homes for further information about this home.
$1,243,790
14816 Saint Matthew Way Accokeek, MD 20607
- Type:
- Single Family
- Sq.Ft.:
- 6,478
- Status:
- Active
- Beds:
- 5
- Lot size:
- 2.06 Acres
- Year built:
- 2023
- Baths:
- 6.00
- MLS#:
- MDPG2079342
- Subdivision:
- St James-Plat 1>
ADDITIONAL INFORMATION
Discover the future of living with our multi-generational homes with 1st floor bedrooms and baths! HUGE PRICE REDUCTION FOR QUICK SALE! $165K DISCOUNT+ $25K in Closing Welcome to the distinguished Saint James community, situated in close proximity to the renowned National Harbor and downtown Washington, D.C. This high-end enclave of semi-custom-built homes by Haverford Homes offers an unparalleled living experience on expansive 2 acre +/- lots, providing an abundance of space and privacy. This home now under construction is being crafted with meticulous attention to detail and tailored to your specific needs. There's never been a better time to customize the Ashley Model, reflecting a perfect blend of luxury, functionality, and impeccable design. With features such as a gourmet kitchen with a 2' extension and butler's pantry, spa-like baths, a first-floor guest suite, sunrooms, and a three-car side load garage, and FULLY FINISHED LOWER LEVEL AND BATH, each residence is a testament to exceptional craftsmanship and customization. Embrace the tranquility and seclusion afforded by the generous lot sizes, creating an oasis of privacy in the heart of a vibrant community. Experience the pinnacle of refined living in the esteemed Saint James community, where every detail is thoughtfully curated to elevate your lifestyle. Contact us today to schedule a private showing and embark on a journey to create your dream home on these sprawling, private lots.
- Type:
- Other
- Sq.Ft.:
- n/a
- Status:
- Active
- Beds:
- n/a
- Lot size:
- 4.07 Acres
- Year built:
- 1994
- Baths:
- MLS#:
- MDPG2071238
- Subdivision:
- Accokeek
ADDITIONAL INFORMATION
© BRIGHT, All Rights Reserved - The data relating to real estate for sale on this website appears in part through the BRIGHT Internet Data Exchange program, a voluntary cooperative exchange of property listing data between licensed real estate brokerage firms in which Xome Inc. participates, and is provided by BRIGHT through a licensing agreement. Some real estate firms do not participate in IDX and their listings do not appear on this website. Some properties listed with participating firms do not appear on this website at the request of the seller. The information provided by this website is for the personal, non-commercial use of consumers and may not be used for any purpose other than to identify prospective properties consumers may be interested in purchasing. Some properties which appear for sale on this website may no longer be available because they are under contract, have Closed or are no longer being offered for sale. Home sale information is not to be construed as an appraisal and may not be used as such for any purpose. BRIGHT MLS is a provider of home sale information and has compiled content from various sources. Some properties represented may not have actually sold due to reporting errors.
Accokeek Real Estate
The median home value in Accokeek, MD is $545,500. This is higher than the county median home value of $297,600. The national median home value is $219,700. The average price of homes sold in Accokeek, MD is $545,500. Approximately 88.91% of Accokeek homes are owned, compared to 9.5% rented, while 1.59% are vacant. Accokeek real estate listings include condos, townhomes, and single family homes for sale. Commercial properties are also available. If you see a property you’re interested in, contact a Accokeek real estate agent to arrange a tour today!
Accokeek, Maryland has a population of 11,546. Accokeek is more family-centric than the surrounding county with 29.71% of the households containing married families with children. The county average for households married with children is 27.14%.
The median household income in Accokeek, Maryland is $118,598. The median household income for the surrounding county is $78,607 compared to the national median of $57,652. The median age of people living in Accokeek is 43.3 years.
Accokeek Weather
The average high temperature in July is 88 degrees, with an average low temperature in January of 26.6 degrees. The average rainfall is approximately 43.5 inches per year, with 16.1 inches of snow per year.
