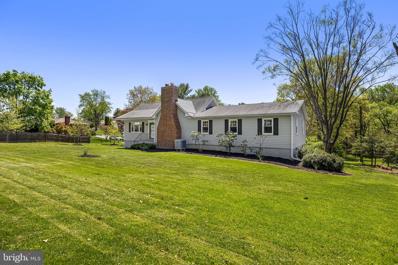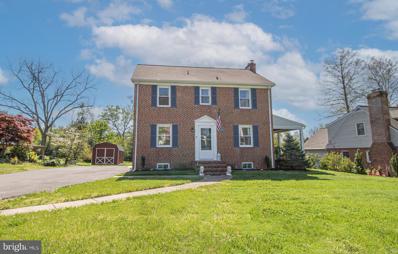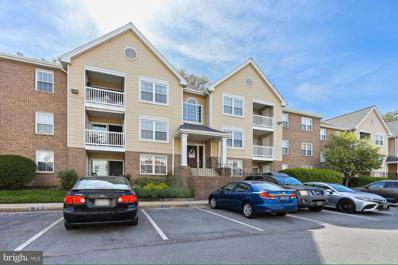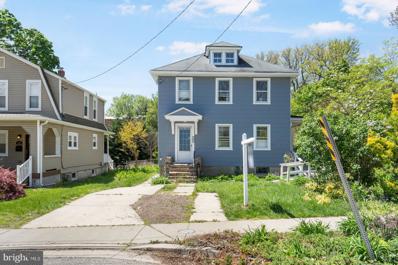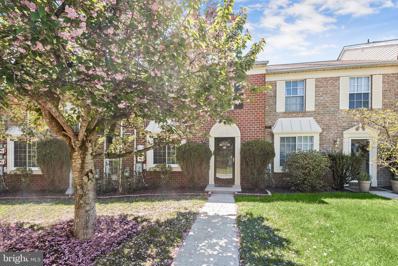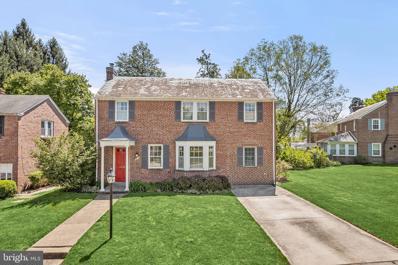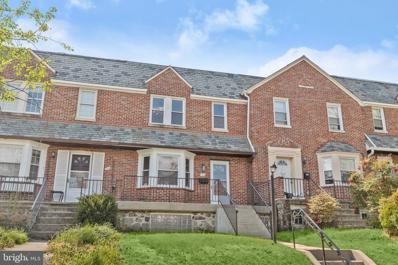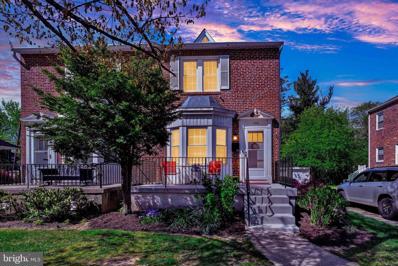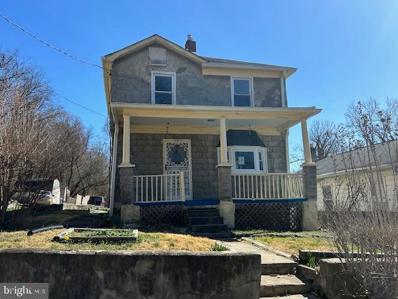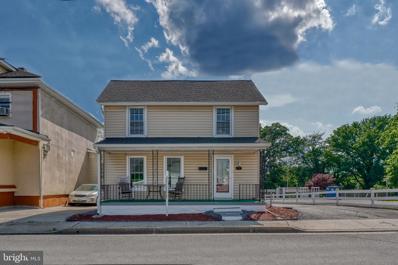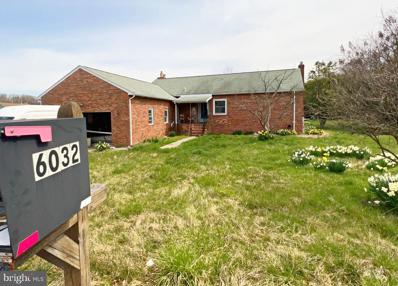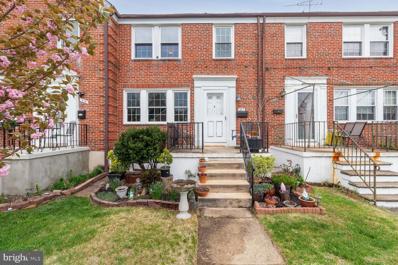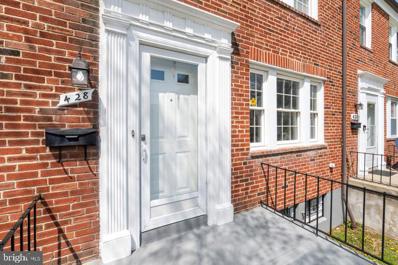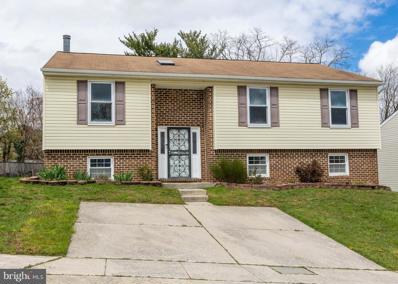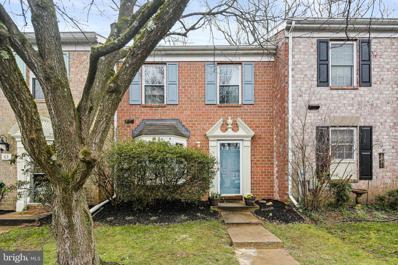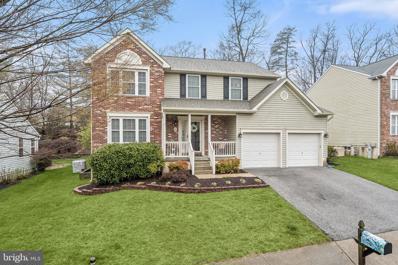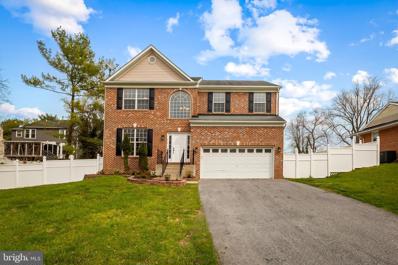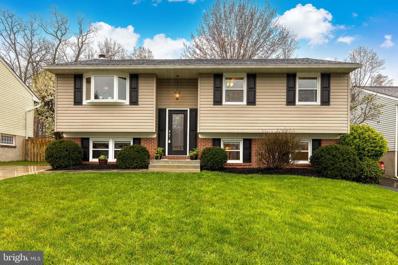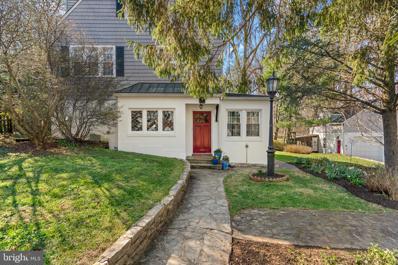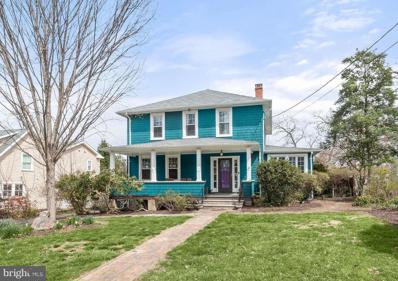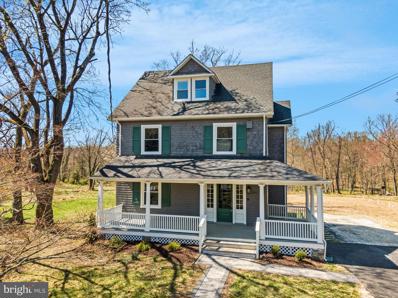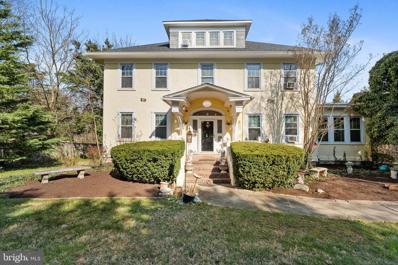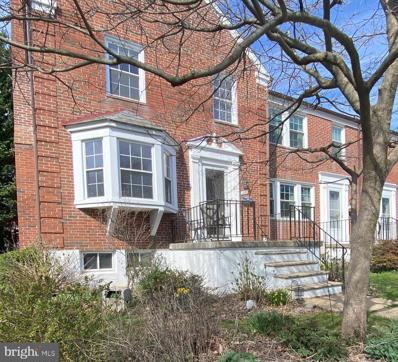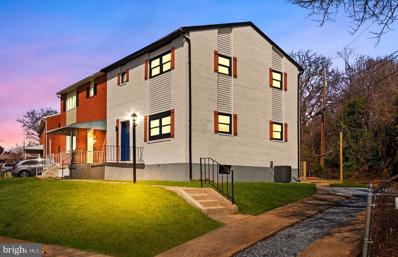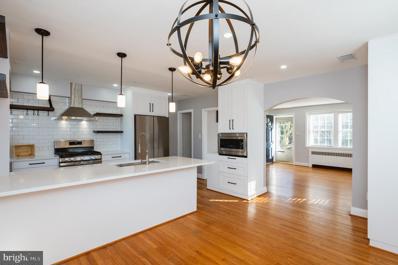Catonsville MD Homes for Sale
- Type:
- Single Family
- Sq.Ft.:
- 1,903
- Status:
- NEW LISTING
- Beds:
- 4
- Lot size:
- 2 Acres
- Year built:
- 1938
- Baths:
- 4.00
- MLS#:
- MDBC2094554
- Subdivision:
- Catonsville
ADDITIONAL INFORMATION
Graciously expanded ranch style home on park-like 2 acres near Patapsco State Park. The lucky homebuyer will have the unique pleasure of tranquility and space while still being near all Catonsville has to offer. 104 S. Morerick Avenue has been lovingly cared for by long time owners and offers ample storage, hardwood flooring, finished lower level and a workshop to please any craftsman/maker. The green thumbs will appreciate the fenced garden and for the swimmers don't have far to Rollingwood Pool! Tucked away in a cul de sac community, it's sure to please. Updates list available upon request. Zoning density allows for possible subdivision, buyer to verify with Baltimore County.
- Type:
- Single Family
- Sq.Ft.:
- 1,488
- Status:
- NEW LISTING
- Beds:
- 4
- Lot size:
- 0.37 Acres
- Year built:
- 1953
- Baths:
- 4.00
- MLS#:
- MDBC2093604
- Subdivision:
- Graham Place
ADDITIONAL INFORMATION
This remarkable Dutch Colonial nestled on a charming dead-end street offers the epitome of modern living in a serene setting. Boasting over 2000 finished square feet, this 4 Bedroom, 3 ½ Bath residence is a testament to spaciousness and functionality. Step inside to discover a meticulously updated interior, highlighted by a bright and open floorplan perfect for both everyday living and entertaining. The main level features a newly renovated kitchen and dining area, seamlessly flowing into a large family room adorned with a cozy fireplace. A delightful covered sitting porch beckons you to unwind and savor breathtaking sunsets. Upstairs, you will find two spacious bedrooms alongside a fabulous Ownerâs Suite, complete with a double sink master bath and ample closet space. The lower level offers additional living space, including a second family room, bedroom, and full bath, ideal for accommodating guests or creating a private retreat. Outside, revel in the tranquility of the expansive backyard, boasting a large patio and ambient lightingâa perfect backdrop for outdoor gatherings or peaceful moments of relaxation. Major improvements abound, including new dual-zone HVAC units and a freshly paved driveway, ensuring both comfort and convenience for years to come. Conveniently located near shops, restaurants, and recreational amenities, with elementary and middle schools just a short stroll away, this home epitomizes the best of Catonsville living. Do not miss out on the opportunity to make this extraordinary property your new homeâschedule a viewing today and prepare to be captivated! Sellers prefer June 20th settlement date.
- Type:
- Single Family
- Sq.Ft.:
- 1,228
- Status:
- NEW LISTING
- Beds:
- 3
- Year built:
- 1989
- Baths:
- 2.00
- MLS#:
- MDBC2094866
- Subdivision:
- Westchester
ADDITIONAL INFORMATION
Welcome to Westchester Condo's, where easy living merges with the serenity of a peaceful community, set against the backdrop of convenient shopping and amenities. This ready-to-move-in home boasts a private balcony, offering the perfect spot to bask in the sunlight. This rarely available property offers three bedrooms and two full baths, featuring a spacious primary bedroom complete with a walk-in closet. With a separate laundry room for added convenience, daily chores become effortless. HVAC replaced in 2022! Indulge in the benefits of community living with lawn care, snow removal, and trash services all taken care of. Dedicated parking ensures your vehicle is always accommodated, while the community's picnic area with grills beckons you to relax and entertain. With ample visitor parking available, inviting friends and family over is a hassle-free endeavor. Bring your buyer's today!
- Type:
- Single Family
- Sq.Ft.:
- 1,273
- Status:
- NEW LISTING
- Beds:
- 4
- Lot size:
- 0.12 Acres
- Year built:
- 1929
- Baths:
- 1.00
- MLS#:
- MDBC2094634
- Subdivision:
- Catonsville
ADDITIONAL INFORMATION
Step into this charming corner lot property boasting a blend of modern updates and historical charm. Freshly painted interiors complement beautiful gardens, a side porch with a ramp, convenient parking, and a one-car garage accessible via the rear alleyway. Upstairs, benefit from energy-efficient replacement windows, creating a comfortable living environment. This home features bedrooms, an updated bath, a kitchen with new appliances, and a spacious walk-in pantry. The separate dining room offers a versatile space for gatherings, while the lower level allows customization with a new furnace, washer, and dryer for added comfort. Outside, enjoy a tranquil pond and a beautifully landscaped two-thirds of the backyard with lovely flowers and a firepit for year-round outdoor enjoyment. Located near 695, this Catonsville property offers easy access to amenities. Sell as it is and Seller closing with KRT Title Co., Silver Spring, MD.
- Type:
- Single Family
- Sq.Ft.:
- 1,860
- Status:
- NEW LISTING
- Beds:
- 3
- Lot size:
- 0.04 Acres
- Year built:
- 1985
- Baths:
- 2.00
- MLS#:
- MDBC2094444
- Subdivision:
- Ellicott Mills
ADDITIONAL INFORMATION
Welcome to this charming three bedroom, two full bathroom townhome tucked away in Woodbridge Valley. Inside welcomes you with a neutral color palette and an open-concept living and dining rooms with sliding glass doors to the rear deck. The eat-in kitchen has a pantry and ample counter space. Upstairs, the primary bedroom suite is adorned with a soaring vaulted ceiling and private bathroom. Another two bedrooms and a second full bathroom complete the upper level. The fully-finished lower level has a versatile recreation room, ideal for movie nights, hobbies, or a home office, providing endless possibilities to suit your needs. Sliding glass doors lead to the rear yard for seamlessly connecting indoor and outdoor living. This peaceful setting backing to woods offers a tranquil retreat while conveniently close to everything you need, with a wide variety of shopping, dining and entertainment options nearby. Quick access to routes 40, 70 and 695 with Patapsco State Park around the corner. Energy-efficient solar panels, ample parking and more! Some images have been virtually staged.
- Type:
- Single Family
- Sq.Ft.:
- 2,116
- Status:
- NEW LISTING
- Beds:
- 4
- Lot size:
- 0.14 Acres
- Year built:
- 1942
- Baths:
- 3.00
- MLS#:
- MDBC2093382
- Subdivision:
- Dunmore
ADDITIONAL INFORMATION
Welcome to 6611 Rannoch Drive, a charming brick Colonial nestled in the highly sought-after community of Dunmore in Catonsville. This delightful home offers a seamless blend of classic elegance and modern convenience, with features that are sure to impress. Upon entering, you'll find a spacious living room and a formal dining room, both adorned with beautiful hardwood floors that add warmth and character to the home. The eat-in kitchen is designed for both functionality and style, featuring ample cabinetry for all your storage needs, a center island, and a planning station that adds a practical touch. The kitchen flows seamlessly into the sunroom, providing a bright and inviting space to enjoy your morning coffee while overlooking the fenced backyard. The main level also includes a bedroom with an en-suite full bath, offering flexibility for guests or family members seeking single-level living. This versatile space could also be used as a home office or playroom, depending on your needs. As you head upstairs, you'll find three spacious bedrooms, each with hardwood floors and ample closet space. A full bath on the upper level serves these bedrooms, ensuring comfort and convenience for everyone. The lower level provides additional living space with a large recreation room, perfect for movie nights, and includes laundry area and plenty of storage. Outside, the fenced backyard offers a safe and private area for pets or children to play, with space for gardening or outdoor entertaining. Community Amenities: Enjoy being in close proximity to locally owned shops and restaurants, Farmers' Markets, 4th of July festivities, free music venues, green space, the annual Arts & Crafts Festival, UMBC, as well as a vast variety of dining, shopping, and entertainment options in nearby Historic Catonsville, Paradise Shopping Row, Old Ellicott City, Downtown Baltimore, and more. Outdoor recreation awaits you at Patapsco State Park trails, Rolling Road Golf Club, The Catonsville YMCA and Trolley Trail. Convenient commuter routes include I-95, I-695, I-70, I-195, MARC Train, and BWI Airport! Some Photos Have Been Virtually Staged
- Type:
- Single Family
- Sq.Ft.:
- 1,592
- Status:
- NEW LISTING
- Beds:
- 3
- Lot size:
- 0.05 Acres
- Year built:
- 1940
- Baths:
- 2.00
- MLS#:
- MDBC2093268
- Subdivision:
- Catonsville
ADDITIONAL INFORMATION
Step into the welcoming ambiance of this recently updated and move-in-ready 3-bedroom, 2-bath home, nestled in the established Symington Avenue neighborhood of Catonsville. A charming front porch beckons, leading you inside to the living room adorned with just-refinished hardwood floors and a bay window, inviting you to relax and soak in the natural light. Transition effortlessly to the dining room, featuring chair railing and a modern statement-piece chandelier, perfect for entertaining. The updated kitchen boasts luxury vinyl plank floors, a pantry, new cabinetry with soft-close drawers, and stainless-steel appliances and granite countertops, complemented by a fresh subway tile backsplash. Step outside from the kitchen to the rear, awning-covered patio overlooking the fenced lawn, ideal for summer barbecues or pet play. Upstairs, discover the tranquil sleeping quarters comprising the primary bedroom and two additional bedrooms, along with a renovated full bath. The lower-level recreation room, originally known as a "club room basement," exudes warmth with knotty pine walls and modern luxury vinyl plank flooring, offering the perfect space to cheer on your favorite teams or enjoy a game of pool. Unleash your creativity in the workshop studio, equipped with custom-made built-in cabinetry for efficient organization. A renovated full bath, laundry area with utility sink, and walk-out stairs complete this flexible lower level. Additional convenience is provided by the detached garage. Updates including fresh paint, a newer water heater, and a recently serviced furnace add to the appeal. Major commuter routes such as I-695, I-95, Rt. 40, and I-70 are easily accessible, allowing for seamless travel. Immerse yourself in the timeless allure of yesteryear seamlessly integrated with modern conveniences, making this gem the epitome of charm and contemporary living. Note: Select interior room/ photos have been virtually staged
- Type:
- Twin Home
- Sq.Ft.:
- 1,572
- Status:
- NEW LISTING
- Beds:
- 3
- Lot size:
- 0.09 Acres
- Year built:
- 1939
- Baths:
- 1.00
- MLS#:
- MDBC2094432
- Subdivision:
- Old Catonsville
ADDITIONAL INFORMATION
Just listed, this charming semi-detached home is located at 105 Osborne Ave in the heart of Old Catonsville. This residence features three bedrooms, one bathroom, and spans 1,272 square feet of beautifully appointed living space. Inside, the timeless hardwood flooring adds warmth and character throughout the home. Enjoy abundant natural light or complete privacy with newly installed 2" white faux wood blinds throughout. The home welcomes you with a newly poured concrete front porch, complemented by fresh iron railsâboth updated in November 2023âsetting the stage for this inviting property. Experience enhanced security and style with ProVia custom-sized storm doors, including a lifetime warranty. The adjustable front door features top and bottom screens for versatile use, while the full-view glass back door enhances the homeâs aesthetic appeal. Peace of mind comes with the newly installed roof as of February 2023. The back deck has been meticulously refurbished, including sanding and staining, making it the perfect spot for entertaining or quiet relaxation. The kitchen is equipped with a modern Samsung 28 cubic foot refrigerator, installed in April 2022, blending functionality with style. Additionally, the convenience of a Yale keyless front lock, installed in November 2023, offers both security and modernity. The expansive, unfinished basement offers a rough-in for a possible second bathroom and presents a blank canvas for additional living space, a club room, or a childrenâs play area, adding significant potential to the home. A detached garage and off-street parking with a driveway capable of accommodating 3-4 cars provide ample vehicle storage and convenience. Donât miss this exceptional opportunity to own a piece of Catonsvilleâs heritage.
- Type:
- Single Family
- Sq.Ft.:
- 1,248
- Status:
- NEW LISTING
- Beds:
- 3
- Lot size:
- 0.23 Acres
- Year built:
- 1944
- Baths:
- 1.00
- MLS#:
- MDBC2094680
- Subdivision:
- Oella
ADDITIONAL INFORMATION
Catonsville charm at its finest! Being sold "as is"., Fixer-upper. Needs up dating. If you are handy, this is the one for you. Small house, big lot. Can be an excellent starter home that can use a little TLC. Space for a garden or play area. Hop, skip and jump away from down town Catonsville!
- Type:
- Single Family
- Sq.Ft.:
- 1,098
- Status:
- NEW LISTING
- Beds:
- 4
- Lot size:
- 0.24 Acres
- Year built:
- 1910
- Baths:
- 2.00
- MLS#:
- MDBC2094154
- Subdivision:
- Catonsville
ADDITIONAL INFORMATION
Charming home located in Catonsville with a HUGE LOT of 50+ CAR PARKING! Features include gleaming hardwood floors, large window allowing loads of natural light, inviting family room, updated kitchen, a gas stove, office space, full bath, laundry, and a large backyard perfect for entertaining. Convenient to 695 and seconds to some of Catonsville's best dining! Recent improvements include a newer roof, newer HVAC. Don't miss out and come check it out!
- Type:
- Single Family
- Sq.Ft.:
- 1,842
- Status:
- Active
- Beds:
- 3
- Lot size:
- 0.47 Acres
- Year built:
- 1982
- Baths:
- 2.00
- MLS#:
- MDBC2094222
- Subdivision:
- Westerlee
ADDITIONAL INFORMATION
Don't miss this wonderful opportunity to own this brick rancher home with attached garage in the neighborhood of Westerlee. Upon entry you will be welcome with a hallway with laminated floors that flows to the living room, a nice sized kitchen with wood cabinets and appliances, three spacious bedrooms with built-in closet, a full bath with soaking tub, and family room with fireplace that leads to a large sunroom. The lower level has a recreation room with bar, a full bath and utility room. The rear enclosed patio and the fenced backyard is perfect for relaxation and outdoor fun. A convenient location - home is a couple of blocks away from Home Depot and a few minutes travel to local restaurants, supermarkets and major roadways.
- Type:
- Single Family
- Sq.Ft.:
- 1,700
- Status:
- Active
- Beds:
- 3
- Lot size:
- 0.05 Acres
- Year built:
- 1952
- Baths:
- 2.00
- MLS#:
- MDBC2093558
- Subdivision:
- Academy Heights
ADDITIONAL INFORMATION
Welcome to your new home sweet home in the heart of Academy Heights! Nestled in a serene neighborhood, this classically designed town-home offers the perfect blend of contemporary living and convenience. The current owners have lovingly updated the home including replacement windows, nearly new central A/C and heat, appliances, replaced the slate roof, refinished the hardwood floors, replaced the water heater, and rebuilt the front stoop. Photos up soon. Open house this Sunday from 1-3pm! Don't miss your opportunity to live in sought after Academy Heights!
- Type:
- Single Family
- Sq.Ft.:
- 1,580
- Status:
- Active
- Beds:
- 3
- Lot size:
- 0.05 Acres
- Year built:
- 1950
- Baths:
- 3.00
- MLS#:
- MDBC2093494
- Subdivision:
- Academy Heights
ADDITIONAL INFORMATION
Welcome to 428 Stratford Road, a move in ready townhouse in the popular Academy Heights community of Catonsville. The home sports fresh neutral paint, hardwood floors, a rare powder room on the main level, new carpet in the spacious lower level family room, new stainless steel kitchen appliances and a tranquil screened in porch for shady warm weather enjoyment. Plenty of curb parking surrounds the home. The location can't be beat - the community is minutes from 695, convenient to 95 and within walking distance of the site of Food Truck Thursdays! This is a terrific opportunity to buy in Catonsville before the summer fun begins. Optional community association fee with mandatory covenants.
- Type:
- Single Family
- Sq.Ft.:
- 1,943
- Status:
- Active
- Beds:
- 4
- Lot size:
- 0.19 Acres
- Year built:
- 1989
- Baths:
- 3.00
- MLS#:
- MDBC2092608
- Subdivision:
- Ivy Spring Terrace
ADDITIONAL INFORMATION
Welcome to 6218 Ethel Avenue, where charm meets modern comfort! This 4-bedroom, 2.5-bathroom home is a delightful blend of space and style, boasting a generous 1943 square feet of living area on a spacious 8400 square foot lot. Step inside to discover a spacious living room with high ceilings that add an airy touch to the ambiance. The updated bathrooms, revamped within the last 3 years, offer a touch of contemporary luxury. The lower level features a fourth bedroom, perfect for guests or a home office. For those who love to entertain, the large enclosed rear yard is an ideal setting for gatherings, while the storage shed provides ample space for all your outdoor essentials. And on those chilly evenings, cozy up by the fireplace for a warm and inviting atmosphere. With air conditioning to keep you cool in the summer and off-street parking for two cars, convenience and comfort are at the forefront. The basement also offers a wet bar area, storage areas, and the opportunity to expand the half bath to a full bath. Located on a quiet cul de sac and convenient to area shopping, 695, and other local amenities, life truly is great in 21228! Don't miss the chance to make this Catonsville gem your own!
- Type:
- Single Family
- Sq.Ft.:
- 1,600
- Status:
- Active
- Beds:
- 3
- Lot size:
- 0.05 Acres
- Year built:
- 1985
- Baths:
- 3.00
- MLS#:
- MDBC2092292
- Subdivision:
- Bryan
ADDITIONAL INFORMATION
Stop your search right here because you've found the perfect spot! Step into this inviting 3-bedroom, 2.5-bath home nestled near Ellicott City and Oella. Updated Primary Bathroom: new tile, new toilet, new vanity. New cherry hardwood on stairs and 2nd level in 2019. The kitchen is a chef's dream with stainless steel appliances and granite countertops. Appliances replaced in 2023: Refrigerator, Stove, Microwave. Enjoy the cozy charm of hardwood and ceramic floors throughout. Take a breather on the delightful deck, complete with an awning, overlooking the peaceful woods and a patio below for even more relaxation. Downstairs, you'll find a cozy finished area with a toasty wood-burning fireplace. The HVAC (condenser & furnace) system was replaced in 2022. Seller giving a $2500 paint credit. You won't want to miss out on checking out this fantastic property!
- Type:
- Single Family
- Sq.Ft.:
- 2,494
- Status:
- Active
- Beds:
- 4
- Lot size:
- 0.15 Acres
- Year built:
- 1995
- Baths:
- 3.00
- MLS#:
- MDBC2092828
- Subdivision:
- Rockwell Estates
ADDITIONAL INFORMATION
Welcome to 2202 Tall Pines Court, a captivating colonial nestled on a secluded and quiet street boasting an array of recent updates ensuring modern comfort and style throughout! Upon entering, you'll be greeted by inviting living and dining areas graced with hardwood floors perfect for hosting gatherings with family and friends. The heart of the home lies in the well-appointed eat-in kitchen, featuring granite countertops, new luxury vinyl flooring, a center island, stainless steel appliances, pantry, and a delightful breakfast room with direct access to the expansive deck and fenced backyard. Adjacent to the kitchen is the cozy family room with hardwood floors, custom built-in shelving, and a welcoming fireplace with brick surround and mantle. The main level also showcases a renovated powder room, a convenient laundry room, and easy garage access for added convenience. Retreat to the upper level to discover the luxurious primary suite, boasting an updated en-suite full bath and a spacious walk-in closet. Three additional bedrooms and a remodeled full bath complete this level, offering ample space for family and guests. The lower level of the home offers a versatile recreation room, providing the perfect setting for hobbies, play, or relaxation, ensuring there's something for everyone in this exceptional residence. Recent updates include: Kitchen Floor (LVT) 2024, Carpet in Basement 2024, Carpet entire Upper Level November 2023, Disposal 2024, Chimney and Fireplace Inspected (Refractory Panels replaced) 2022, Replaced Gas Hot Water Heater 2018, Replaced Gas Furnace 2018, New Roof 2015 (WB Cooper), Stainless Appliance in Kitchen 2019, All Baths remodeled in last 5 years (new toilets & vanities) Enjoy everything that Catonsville and the surrounding area has to offer. You are a short walk to the trolley trail, close to the junction, minutes to Music City, USA, Historic Ellicott City, amazing parks, charming ice cream shops and tons of local eateries. If thatâs not enough itâs close to most major commuter routes, schools and medical facilities!
- Type:
- Single Family
- Sq.Ft.:
- 3,288
- Status:
- Active
- Beds:
- 5
- Lot size:
- 0.41 Acres
- Year built:
- 2007
- Baths:
- 4.00
- MLS#:
- MDBC2092408
- Subdivision:
- Catonsville
ADDITIONAL INFORMATION
Multiple offers received. The seller will make final decision on Sunday 9 PM. Completely renovation!!! The best choice in the community. Brand new high end kitchen cabinet with quartz countertop and island. All Brand New Whirlpool appliances. Fingerprint resistant refrigerator. Microwave exhaust vents to outside.Renovated 3.5 bathrooms. Primary bathroom with Whirlpool tub and separate shower. Modern style shower head with matched style faucets,lighting fixtures and bath accessories.Brand new double sink vanity with quartz countertop. Ceramic Tile. Entire house fresh painted. Main level brand new hardwood floor and carpet. Family room brand new carpet with propane fireplace. Stone surrounding.Upper level hallway with brand new hardwood floor. All new carpet in bedrooms. Upper level laundry room for daily convenience.Lower level 5th bedroom with full bath. Huge recreation room.Brand new luxury vinyl plank flooring. Exit to fully fenced backyard. New HVAC.Minutes to Beltway I-695, Rt-40.Convenience to shopping center.Walmart, Giant. Dining and entertainment.NO HOA. A Must See Beautiful Home! Schedule your visit today before it is too late.
- Type:
- Single Family
- Sq.Ft.:
- 1,958
- Status:
- Active
- Beds:
- 4
- Lot size:
- 0.2 Acres
- Year built:
- 1986
- Baths:
- 3.00
- MLS#:
- MDBC2091442
- Subdivision:
- Westchester
ADDITIONAL INFORMATION
Your Catonsville home awaits! This remarkably spacious Westchester gem will be sure to impress. Enter into the foyer and you'll immediately feel at home in this idyllic spot. Just a few steps upstairs and you'll be in a large open concept space that is inclusive of a generous living room complete with a beautiful large bay window with deep sill for your plants to thrive, a bright kitchen with full length white cabinetry, granite countertops, a butcher's block island and new stainless steel appliances (2022), and a sizable dining space that looks out a glass slider door onto an enormous screened in deck that is absolutely perfect for entertaining, complete with infrared heaters added in 2023! The features don't stop! Beautiful oak hardwood floors span the upper level and blend seamlessly to gorgeous bamboo flooring in the bedrooms. 3 Bedrooms on this level including a Primary Suite with 2 closets and an en suite bathroom with trendy decorative tile. Additionally there is another full updated bathroom on this level with a tub/shower for the other bedrooms to share. Upgraded hallway lighting shines throughout. Head downstairs for another large living room that features a lovely brick wood-burning fireplace. Plenty of space for an office set up as well. In 2022 the basement was professionally remodeled to add a generous sized official 4th bedroom (or could be another office space) and upgraded laundry with a utility sink and mudroom adjacent to the basement walkout to the backyard - keeping things clean and organized! In 2021, the owners completed a meticulous and large-scale backyard landscaping project that included grading, drainage, new sod, and green giant privacy trees. Their investment is your gain! Most recently in 2023, interior doors throughout the house were updated as well as a 240v exterior outlet added. This home is in a location you won't want to miss - take full advantage of the warming weather to walk from your new home to the Trolley Trail (enter just down the street by Chalfonte + Edmondson) and Patapsco Hiking Trails! Book your showing or visit us during one of our Open Houses - you won't want to miss this one!
$775,000
1 Dutton Court Catonsville, MD 21228
- Type:
- Single Family
- Sq.Ft.:
- 3,052
- Status:
- Active
- Beds:
- 6
- Lot size:
- 0.33 Acres
- Year built:
- 1927
- Baths:
- 3.00
- MLS#:
- MDBC2090766
- Subdivision:
- Catonsville
ADDITIONAL INFORMATION
Nestled on a quiet street in Catonsville, 1 Dutton Court presents an exquisite blend of timeless charm and modern convenience. This stunning home boasts six bedrooms, 2.5 bathrooms, and over 3,000 square feet of meticulously crafted living space. The appeal of this residence begins with its impeccable style. Recent updates include vinyl siding, a fully renovated primary bathroom, a huge custom Primary walk-in closet, a custom kitchen, and the installation of a natural gas generator, ensuring both aesthetic appeal and peace of mind. Step inside to discover the inviting main level, featuring a bright living room enhanced with a beautiful leaded window, a cozy wood-burning fireplace, and live edge built-in shelves, all complemented by gleaming hardwood floors. Adjacent to the living room is a charming sunroom, ideal for relaxation or enjoying a quiet moment with a book. Continuing through the main level, you'll find a spacious dining room with French doors leading outside. The custom kitchen, adjacent to the Dining Room, boasts premium amenities such as granite counters, a large farmhouse sink, a copper hood, and radiant heat floors, along with a convenient powder room and a mudroom with a laundry area, equipped with stacked washer and dryer. Venture to the second floor, where four generously sized bedrooms offer ample closet space and comfort, accompanied by a well-appointed hall bathroom. On the third floor, youâll discover a luxurious primary bedroom retreat, featuring a spacious en suite bathroom with a separate stall shower with multiple shower heads, a soaking tub, radiant heat flooring, and a heated towel bar. An additional bedroom and laundry room complete the third-floor layout. Moving outside through the beautiful French doors in the Dining Room, youâll be greeted by a Trex deck, complete with a built-in grill. There is also a huge stone patio that has been wired with gas and electricity and is ready for your outdoor Kitchen. The two-car garage is wired with electricity and has extra space on the second floor, perfect for use as a workshop or could potentially be converted into a guest room or craft room. The spacious yard includes a coop ready for your chickens and has plenty of space for gardening or other outdoor activities. Ample parking is provided in the driveway and parking pad. Conveniently located near local eateries, ice cream/snowball stands, and all that Catonsville has to offer, this exceptional residence also offers easy access to major commuter routes, including 695, 29, 70, and 95. Verify school information on the Baltimore County Public Schools website.
$600,000
117 Oak Drive Catonsville, MD 21228
- Type:
- Single Family
- Sq.Ft.:
- 1,935
- Status:
- Active
- Beds:
- 4
- Lot size:
- 0.28 Acres
- Year built:
- 1923
- Baths:
- 2.00
- MLS#:
- MDBC2091108
- Subdivision:
- Summit Park
ADDITIONAL INFORMATION
Located on one of Catonsville's most sought after streets, 117 Oak Drive presents an incredible opportunity to make your mark and create your dream home! This four bedroom is nestled between two streets in the heart of Catonsville, with easy walk to the library and Farmer's Market! The inviting front porch sets the tone for the warmth and comfort found within. Once inside, the superb layout accentuated by hardwood floors, generous room sizes and an abundance of natural light, provides the space and versatility every homeowner wants! The main level presents a spacious living room, featuring a double-sided wood-burning fireplace that adds both ambiance and functionality. Adjacent is a formal dining room, ideal for hosting gatherings with loved ones. The heart of the home lies the eat-in kitchen, complete with a decorative backsplash, ample cabinetry, and a breakfast room boasting a skylight and access to the backyard. A cozy sitting room adjacent to the kitchen provides a perfect spot to unwind. A highlight of the home is the sunroom, offering a tranquil retreat with its fireplace, wood walls and ceilings, and access to the deck overlooking landscaped groundsâa serene oasis for relaxation and outdoor enjoyment. Completing the main level is a full bath featuring a charming slipper tub. Ascending to the upper level, you'll discover four spacious bedrooms, each adorned with hardwood floors, providing comfort and privacy for family members or guests. A full bath serves the upper level with convenience and style. The lower level accommodates a laundry area and ample storage space, catering to practical needs with ease. Entertaining becomes effortless with multiple outdoor spaces, including the deck, patio, and covered front porch, offering inviting settings for dining, socializing, or simply soaking in the beauty of the surroundings. Recent updates include gas hot water heater, main level bath, flooring in upper level bath, interior & exterior paint, backsplash in kitchen and roof. Community Amenities: Enjoy being in close proximity to a vast variety of shopping, dining, and entertainment options in nearby Historic Catonsville, Main Street, the Library, local shops and restaurants, Downtown Baltimore, Ellicott City, and more. Outdoor recreation awaits you at Catonsville Community Park, The YMCA, and Patapsco Valley State Park. Convenient commuter routes include I-695, I-70, I-95, BWI and MARC commuter train.
- Type:
- Single Family
- Sq.Ft.:
- 2,338
- Status:
- Active
- Beds:
- 5
- Lot size:
- 2.66 Acres
- Year built:
- 1900
- Baths:
- 3.00
- MLS#:
- MDBC2089438
- Subdivision:
- Catonsville
ADDITIONAL INFORMATION
Step into a world of timeless elegance and modern comfort with this beautifully restored 1900s home, nestled on a generous 2.6-acre lot. Meticulously restore to preserve its original character while incorporating modern amenities, this property offers a unique blend of historic charm and contemporary convenience some of the key features includes over 2,300 square feet of leaving space with 5 great size bedrooms, 3 full bathrooms, with a new kitchen with granite countertops, new septic system, new asphalt driveway, great outdoor space with a new composite deck, new roof, and many more updates!! Don't miss this rare opportunity to own a piece of history meticulously restored and thoughtfully updated for modern living. Schedule your private tour today and discover the timeless allure of this captivating home!
- Type:
- Single Family
- Sq.Ft.:
- 3,372
- Status:
- Active
- Beds:
- 6
- Lot size:
- 0.52 Acres
- Year built:
- 1927
- Baths:
- 4.00
- MLS#:
- MDBC2090368
- Subdivision:
- Overbrook
ADDITIONAL INFORMATION
Amazing once in a Lifetime opportunity to own this masterfully crafted home in Paradise! Currently operating as a bed and breakfast, this beautiful home features 6 bedrooms, 3 and a half baths and 4 levels. Originally built by mill owners, the wood moldings, door frames, and finishes are one of a kind- Hardwood floors throughout, stained glass accents and high ceilings give a feeling of a different era. Be welcomed in by the large foyer - the formal Living Room has a beautiful marble (non-working) fireplace, large windows and beautiful views- the cozy family room has a working fireplace and lots of room for gatherings. The main level also boasts a working study with lots of closet space- could double as a main level guest room- the modern updated kitchen features white cabinets, stainless steel appliances, a large pantry and tons of natural light. The Formal Dining Room has plenty of space for holiday dinners and the Sunroom is bright airy and relaxing. The second level is a traditional four square with 4 large spacious bedrooms and 2 Jack and Jill baths- most of the bedrooms feature a walk in closet- the second floor also features a den which can be a game room or a second home office if needed. The upper second level features 2 more bedrooms, an adorable vintage full bath, and a large storage room. All of this sits on a private treed 1/2 acre lot- there is a 2 car detached garage with extra storage and a large shed for additional storage.
$340,000
320 Lambeth Catonsville, MD 21228
- Type:
- Townhouse
- Sq.Ft.:
- 1,890
- Status:
- Active
- Beds:
- 3
- Lot size:
- 0.07 Acres
- Year built:
- 1952
- Baths:
- 2.00
- MLS#:
- MDBC2091418
- Subdivision:
- Academy Heights
ADDITIONAL INFORMATION
Beautiful End Of Group Townhouse In Academy Heights. Well Maintained 3 Bedroom 2 Full Bath With Gleaming Hardwoods, Full Bath In Basement With Soaking Tub W/Jets And A Separate Shower. HVAC System Was Updated In 2016. Other Recent Updates Include New Insulation In Attic, New Wood Deck, New Fireplace Flue And Roof Repairs. Kitchen Also Includes A New Gas Stove And Refrigerator. ***** Academy Heights Is An Active Community With Events Like Community Yard Sales, National Night Out In August, Halloween Festivities, Easter Egg Hunt. You Can Stroll To The Nearby "Food Truck Thursdays" Weekly. The HOA Is Voluntary At $20 A Year With Covenant Restrictions And Guidelines. ***** Catonsville Has A Legendary 4th Of July Celebration. Downtown Catonsville Is Just Moments Away Where You Will Find A Diverse Selection Of Dining And Shopping Establishments As Well As FREE Music Events In The Summer At Lurman Theater And Frederick Road Friday's. ***** Commuting To Baltimore And Its Neighboring Regions Is A Breeze, With Easy Access To 695, 95 And 70 And BWI Airport Is Also Close By. Welcome Home To The Charm And Convenience Of Academy Heights Living!
$379,900
800 Bobby Road Catonsville, MD 21228
- Type:
- Twin Home
- Sq.Ft.:
- 1,846
- Status:
- Active
- Beds:
- 3
- Lot size:
- 0.11 Acres
- Year built:
- 1963
- Baths:
- 3.00
- MLS#:
- MDBC2091228
- Subdivision:
- Regent Park
ADDITIONAL INFORMATION
Back on Market because Buyer Could Not Perform on this Beautiful Open Concept End Unit on a Quiet Street. Custom Renovated Home in Catonsville! Main Level Offers Bright Open Floorplan. New French White Oak Luxury Vinyl Plank Flooring. Custom Kitchen w/ Calacatta Quartz Countertops & Large Waterfall Peninsula. New Samsung Stainless Steel Appliances. New White Shaker Soft Close Cabinetry w/ Full Tile Backsplash. Recessed Lighting Throughout. Feature Wall in Family Room. Large Windows Offer Lots of Natural Light. 3 Total Bedrooms. 3 Full Bathrooms. Spacious Upper Level Primary Bedroom w/ Roomy Walk In Closet & Private Full Bathroom. Ample Second Bedroom w/ Walk-In Closet. New Plush Carpet in Bedrooms. 1 Bedrooms & 1 Full Bathroom on Basement Level. Cozy Den in Basement w/ Access to Back Deck. Deep Driveway Parking plus Street Parking, End of Street Home. Grand Modern Deck w/ Custom Café Lighting. New Windows 2024, New HVAC 2024, New Roof 2024. Great Commuter Location Close to 170, 1695, 195, Baltimore & Columbia. Make This Your Home Before it's SOLD!
- Type:
- Townhouse
- Sq.Ft.:
- 1,280
- Status:
- Active
- Beds:
- 3
- Lot size:
- 0.07 Acres
- Year built:
- 1947
- Baths:
- 2.00
- MLS#:
- MDBC2090674
- Subdivision:
- Paradise
ADDITIONAL INFORMATION
The photos tell a great story! This lovely end unit townhouse offers a comfortable open space for easy living. The kitchen was recently updated and barely used. Beautiful quartz counter-tops, stunning white cabinetry, over-sized stainless steel sink with a commercial style sprayer, upgraded appliances, open shelving, large pantry, built-in microwave, breakfast bar/ peninsula, soft closing drawers, classic subway tile back-splash, eye catching vent hood, and so much more. This kitchen is a Chef's dream! But wait... there's more, the basement is open and with new flooring great for a family/game room, a half bath, and an upgraded washer and dryer. Walk-out basement to large fenced backyard. New Air Conditioning Unit, New Water Heater. The upper level has 3 Bedrooms and a Classic Baltimore black and white tile bathroom. The Ground-Rent is Unregistered, call for more information. Conveniently located near many great shops and restaurants along Frederick Road in downtown Catonsville. The "Original" Farmers Market is just around the corner every Wednesday. And Food Truck Thursday at the Christian Temple. An easy commute to route I-95 / I-70, UMBC, CCBC, BWI airport, and the MARC train. Life is Great in 21228!
© BRIGHT, All Rights Reserved - The data relating to real estate for sale on this website appears in part through the BRIGHT Internet Data Exchange program, a voluntary cooperative exchange of property listing data between licensed real estate brokerage firms in which Xome Inc. participates, and is provided by BRIGHT through a licensing agreement. Some real estate firms do not participate in IDX and their listings do not appear on this website. Some properties listed with participating firms do not appear on this website at the request of the seller. The information provided by this website is for the personal, non-commercial use of consumers and may not be used for any purpose other than to identify prospective properties consumers may be interested in purchasing. Some properties which appear for sale on this website may no longer be available because they are under contract, have Closed or are no longer being offered for sale. Home sale information is not to be construed as an appraisal and may not be used as such for any purpose. BRIGHT MLS is a provider of home sale information and has compiled content from various sources. Some properties represented may not have actually sold due to reporting errors.
Catonsville Real Estate
The median home value in Catonsville, MD is $290,100. This is higher than the county median home value of $242,700. The national median home value is $219,700. The average price of homes sold in Catonsville, MD is $290,100. Approximately 65.63% of Catonsville homes are owned, compared to 27.41% rented, while 6.96% are vacant. Catonsville real estate listings include condos, townhomes, and single family homes for sale. Commercial properties are also available. If you see a property you’re interested in, contact a Catonsville real estate agent to arrange a tour today!
Catonsville, Maryland 21228 has a population of 41,440. Catonsville 21228 is more family-centric than the surrounding county with 33.29% of the households containing married families with children. The county average for households married with children is 29.92%.
The median household income in Catonsville, Maryland 21228 is $87,116. The median household income for the surrounding county is $71,810 compared to the national median of $57,652. The median age of people living in Catonsville 21228 is 39.2 years.
Catonsville Weather
The average high temperature in July is 92.1 degrees, with an average low temperature in January of 31.8 degrees. The average rainfall is approximately 43.9 inches per year, with 20.1 inches of snow per year.
