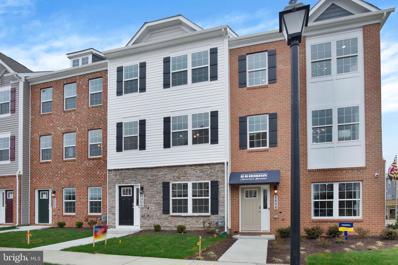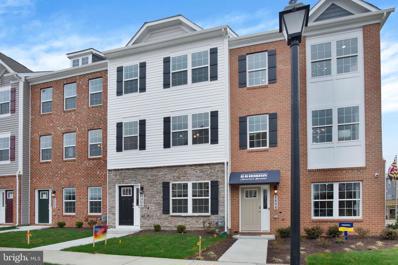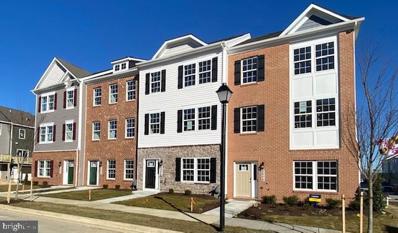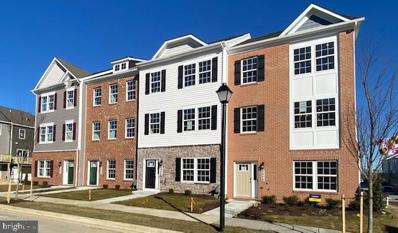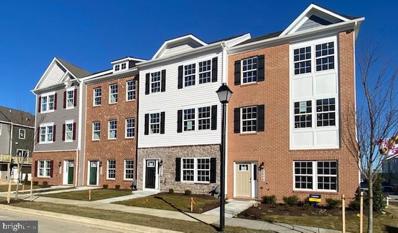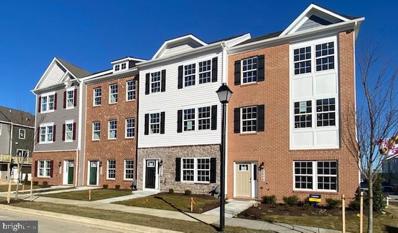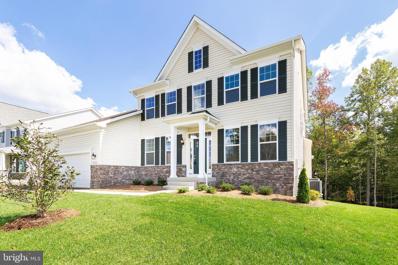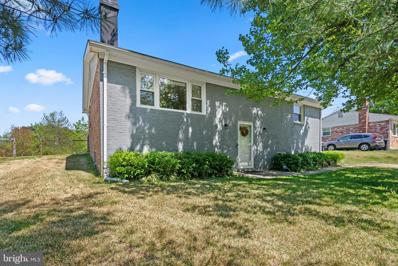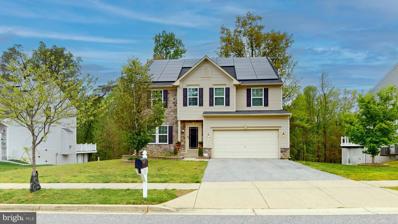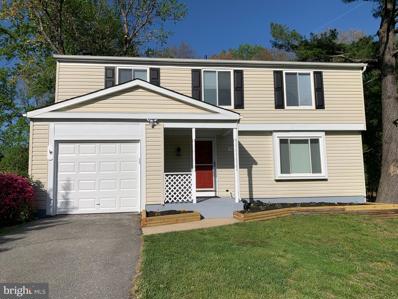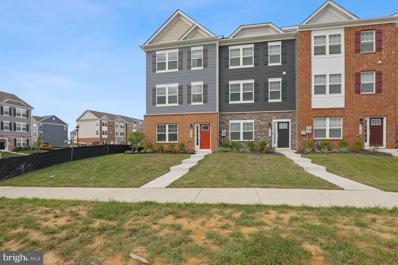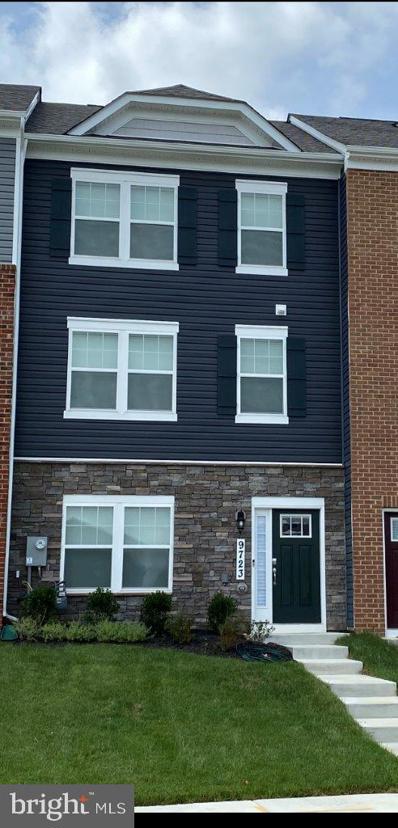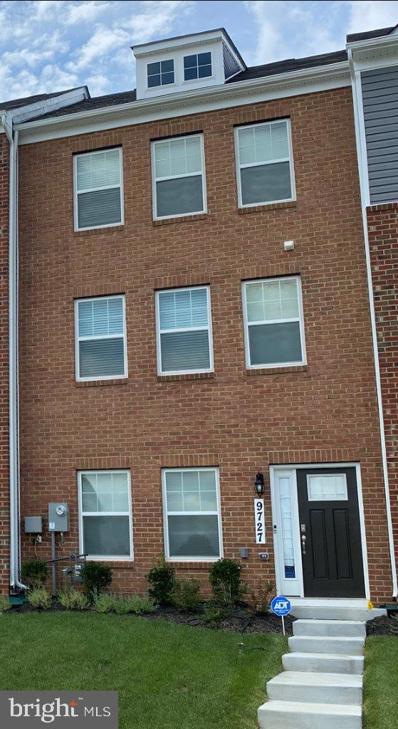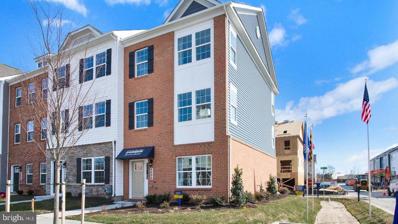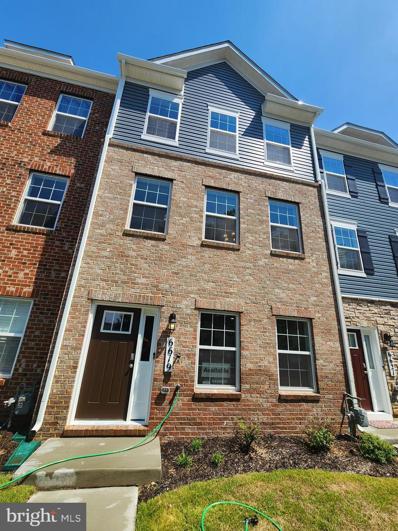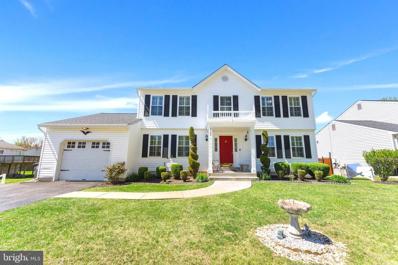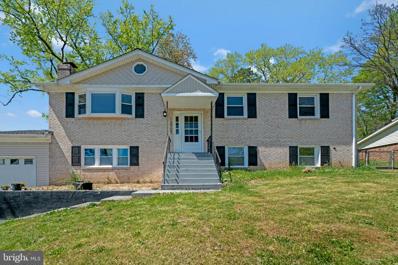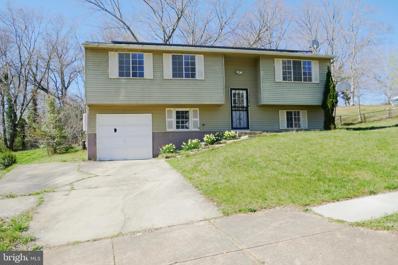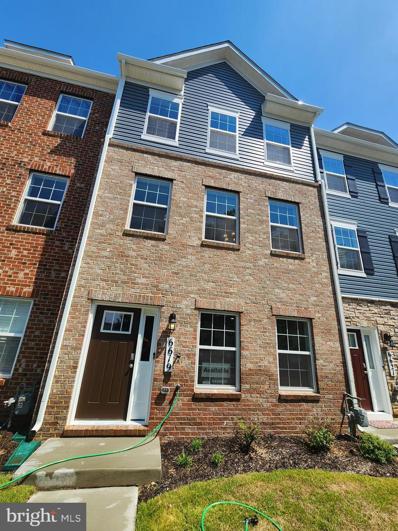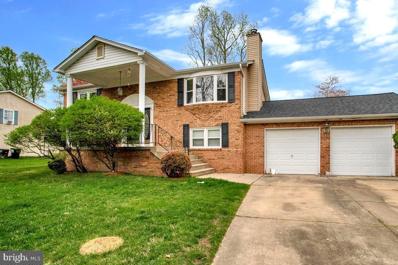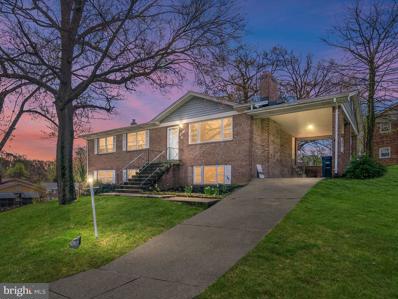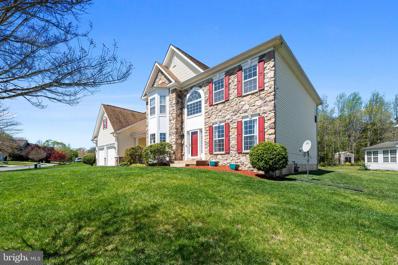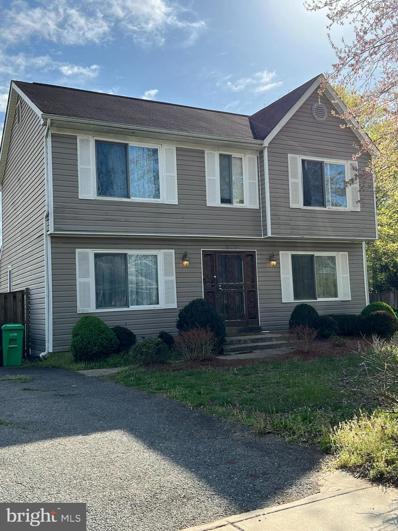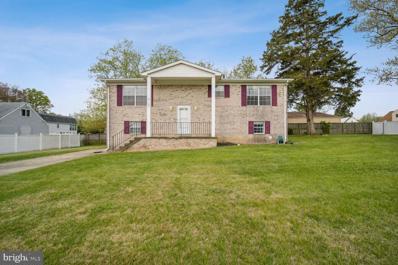Clinton MD Homes for Sale
$480,990
8837 Mimosa Avenue Clinton, MD 20735
- Type:
- Single Family
- Sq.Ft.:
- 1,962
- Status:
- NEW LISTING
- Beds:
- 3
- Lot size:
- 0.05 Acres
- Year built:
- 2024
- Baths:
- 3.00
- MLS#:
- MDPG2111068
- Subdivision:
- Woodyard
ADDITIONAL INFORMATION
This town home located near green space is situated near privacy. This Columbus townhome offers1,962 square-foot, with 3 bedrooms, 2.5 bathroom, an 18x6 DECK INCLUDED and 2 car rear loading garage. This home is spacious and features an open living concept. The main level features a middle island kitchen with Stainless Steel Whirlpool kitchen appliances with 5-burner gas range, upgraded Gray Cabinets and quartz counter tops. Hard surface flooring on whole main level. The third level has a gorgeous primary bed with a large walk-in closet and features a luxury owners shower with Quartz counter tops. Two secondary bedrooms, upper level laundry hook up, and hall bathroom with Quartz counter tops. There is plenty of space for entertaining family and friends in your finished lower level rec room. This home is also equipped with smart home technology. The package includes a keyless entry, Skybell (video doorbell), programmable thermostat to adjust your temperature from your smartphone and much more. Commuting and traveling is made easy with quick access to 1-495, Route 5 and to the Washington DC area.
$480,990
8833 Mimosa Avenue Clinton, MD 20735
- Type:
- Single Family
- Sq.Ft.:
- 1,962
- Status:
- NEW LISTING
- Beds:
- 3
- Lot size:
- 0.05 Acres
- Year built:
- 2024
- Baths:
- 3.00
- MLS#:
- MDPG2111066
- Subdivision:
- Woodyard
ADDITIONAL INFORMATION
This town home located near green space is situated near privacy. This Columbus townhome offers1,962 square-foot, with 3 bedrooms, 2.5 bathroom, an 18x6 DECK INCLUDED and 2 car rear loading garage. This home is spacious and features an open living concept. The main level features a middle island kitchen with Stainless Steel Whirlpool kitchen appliances with 5-burner gas range, upgraded Gray Cabinets and Quartz counter tops. Hard surface flooring on whole main level. The third level has a gorgeous primary bed with a large walk-in closet and features a luxury owners shower with Quartz counter tops. Two secondary bedrooms, upper level laundry hook up, and hall bathroom with Quartz counter tops. There is plenty of space for entertaining family and friends in your finished lower level rec room. This home is also equipped with smart home technology. The package includes a keyless entry, Skybell (video doorbell), programmable thermostat to adjust your temperature from your smartphone and much more. Commuting and traveling is made easy with quick access to 1-495, Route 5 and to the Washington DC area.
$480,990
8839 Mimosa Avenue Clinton, MD 20735
- Type:
- Single Family
- Sq.Ft.:
- 1,962
- Status:
- NEW LISTING
- Beds:
- 3
- Lot size:
- 0.05 Acres
- Year built:
- 2024
- Baths:
- 3.00
- MLS#:
- MDPG2111064
- Subdivision:
- Woodyard
ADDITIONAL INFORMATION
This town home located near green space is situated near privacy. This Columbus townhome offers1,962 square-foot, with 3 bedrooms, 2.5 bathroom, an 18x6 DECK INCLUDED and 2 car rear loading garage. This home is spacious and features an open living concept. The main level features a middle island kitchen with Stainless Steel Whirlpool kitchen appliances with 5-burner gas range, upgraded White Cabinets and quartz counter tops. Hard surface flooring on whole main level. The third level has a gorgeous primary bed with a large walk-in closet and features a luxury owners shower with Quartz counter tops. Two secondary bedrooms, upper level laundry hook up, and hall bathroom with Quartz counter tops. There is plenty of space for entertaining family and friends in your finished lower level rec room. This home is also equipped with smart home technology. The package includes a keyless entry, Skybell (video doorbell), programmable thermostat to adjust your temperature from your smartphone and much more. Commuting and traveling is made easy with quick access to 1-495, Route 5 and to the Washington DC area.
$498,990
8831 Mimosa Avenue Clinton, MD 20735
- Type:
- Townhouse
- Sq.Ft.:
- 1,962
- Status:
- NEW LISTING
- Beds:
- 3
- Lot size:
- 0.05 Acres
- Year built:
- 2024
- Baths:
- 3.00
- MLS#:
- MDPG2111062
- Subdivision:
- Woodyard
ADDITIONAL INFORMATION
This END unit town home located near green space is situated near privacy. This Columbus townhome offers1,962 square-foot, with 3 bedrooms, 2.5 bathroom, an 18x6 DECK INCLUDED and 2 car rear loading garage. This home is spacious and features an open living concept. The main level features a middle island kitchen with Stainless Steel Whirlpool kitchen appliances with 5-burner gas range, upgraded White Cabinets and Quartz counter tops. Hard surface flooring on whole main level. The third level has a gorgeous primary bed with a large walk-in closet and features a luxury owners shower with Quartz counter tops. Two secondary bedrooms, upper level laundry hook up, and hall bathroom with Quartz counter tops. There is plenty of space for entertaining family and friends in your finished lower level rec room. This home is also equipped with smart home technology. The package includes a keyless entry, Skybell (video doorbell), programmable thermostat to adjust your temperature from your smartphone and much more. Commuting and traveling is made easy with quick access to 1-495, Route 5 and to the Washington DC area.
$480,990
8835 Mimosa Avenue Clinton, MD 20735
- Type:
- Single Family
- Sq.Ft.:
- 1,962
- Status:
- NEW LISTING
- Beds:
- 3
- Lot size:
- 0.05 Acres
- Year built:
- 2024
- Baths:
- 3.00
- MLS#:
- MDPG2111058
- Subdivision:
- Woodyard
ADDITIONAL INFORMATION
This town home located near green space is situated near privacy. This Columbus townhome offers1,962 square-foot, with 3 bedrooms, 2.5 bathroom, an 18x6 DECK INCLUDED and 2 car rear loading garage. This home is spacious and features an open living concept. The main level features a middle island kitchen with Stainless Steel Whirlpool kitchen appliances with 5-burner gas range, upgraded Espresso Cabinets and granite counter tops. Hard surface flooring on whole main level. The third level has a gorgeous primary bed with a large walk-in closet and features a luxury owners shower with Quartz counter tops. Two secondary bedrooms, upper level laundry hook up, and hall bathroom with Quartz counter tops. There is plenty of space for entertaining family and friends in your finished lower level rec room. This home is also equipped with smart home technology. The package includes a keyless entry, Skybell (video doorbell), programmable thermostat to adjust your temperature from your smartphone and much more. Commuting and traveling is made easy with quick access to 1-495, Route 5 and to the Washington DC area.
$498,990
8841 Mimosa Avenue Clinton, MD 20735
- Type:
- Townhouse
- Sq.Ft.:
- 1,962
- Status:
- NEW LISTING
- Beds:
- 3
- Lot size:
- 0.05 Acres
- Year built:
- 2024
- Baths:
- 3.00
- MLS#:
- MDPG2111056
- Subdivision:
- Woodyard
ADDITIONAL INFORMATION
This END unit town home located near green space is situated near privacy. This Columbus townhome offers1,962 square-foot, with 3 bedrooms, 2.5 bathroom, an 18x6 DECK INCLUDED and 2 car rear loading garage. This home is spacious and features an open living concept. The main level features a middle island kitchen with Stainless Steel Whirlpool kitchen appliances with 5-burner gas range, upgraded Espresso Cabinets and Granite counter tops. Hard surface flooring on whole main level. The third level has a gorgeous primary bed with a large walk-in closet and features a luxury owners shower with Quartz counter tops. Two secondary bedrooms, upper level laundry hook up, and hall bathroom with Quartz counter tops. There is plenty of space for entertaining family and friends in your finished lower level rec room. This home is also equipped with smart home technology. The package includes a keyless entry, Skybell (video doorbell), programmable thermostat to adjust your temperature from your smartphone and much more. Commuting and traveling is made easy with quick access to 1-495, Route 5 and to the Washington DC area.
- Type:
- Single Family
- Sq.Ft.:
- 1,400
- Status:
- NEW LISTING
- Beds:
- 3
- Lot size:
- 0.38 Acres
- Year built:
- 1971
- Baths:
- 3.00
- MLS#:
- MDPG2104814
- Subdivision:
- Windbrook
ADDITIONAL INFORMATION
NO FHA or VA. Cash buyers...This 3-bedroom, 2.5-bathroom gem is brimming with potential, awaiting your personal touch to transform it into the home you've always envisioned. The finished basement offers additional space but could benefit from some renovations. Ideal for savvy investors or buyers ready to roll up their sleeves for repairs and updates. Please see 3D scan for an idea of the work that may be required
$828,910
8703 Lancia Court Clinton, MD 20735
- Type:
- Single Family
- Sq.Ft.:
- n/a
- Status:
- NEW LISTING
- Beds:
- 5
- Lot size:
- 0.5 Acres
- Year built:
- 2024
- Baths:
- 5.00
- MLS#:
- MDPG2110864
- Subdivision:
- Killiecrankie
ADDITIONAL INFORMATION
A main level in-law suite featuring its own private entrance, a walk-in closet and private bathroom! It's rare to find this much needed floor plan. Get 10,000.00 towards closing cost with use of our preferred lender and title company. Step into your dream home! This stunning 5-bedroom, 4-bathroom dwelling offers an unmatched blend of opulence, elegance, and practicality, serving as the ultimate sanctuary for you and your loved ones. Upon entry, you'll be embraced by the inviting luxury plank flooring that graces the foyer, kitchen/breakfast area, dining room, great room, library, arrival center, and second-floor hall. Every corner boasts meticulous attention to detail, from the decorative metal balusters on the staircase to the elegant oak stairs and the convenient main-level full bath. The gourmet kitchen is a culinary aficionado's paradise, featuring exquisite quartz countertops, a tasteful tile backsplash, ivory cabinets with stainless steel pulls, a Kohler® Apron Front Sink, and a sleek MotionSense Faucet. The kitchen island, adorned with Admiral Blue cabinets and three bronze pendant lights, serves as the focal point for gatherings and entertainment. High-end stainless steel appliances elevate your cooking experience to new heights. On the main level, discover a versatile first-floor owner's choice bedroom, perfect for guests or as a tranquil retreat. Recessed lighting enhances the atmosphere in the great room, breakfast area, library, and rec room, while the Heat & Glo Direct Vent Gas Fireplace in the family room adds warmth and charm. Relax in luxury in the owner's deluxe bath, featuring Cavanite® Fawn Matte tiles, a seated shower, a freestanding tub, and over-height vanity cabinets. The buddy bath connecting bedrooms 3 and 4 also impresses with upgraded cabinets. The lower level offers a finished rec room with 9' ceilings, ideal for recreation and entertainment. A wet bar rough-in allows for further customization, and the walkout basement seamlessly connects indoor and outdoor living. Convenience is paramount, with two garage door remotes and Vintage Security providing peace of mind. Don't let this exceptional property slip away. Contact us today to schedule a private showing and embark on the journey to luxurious living! And don't forget, this home includes an in-law suite with a separate entrance! Late Summer Delivery!
- Type:
- Single Family
- Sq.Ft.:
- 1,039
- Status:
- NEW LISTING
- Beds:
- 4
- Lot size:
- 0.23 Acres
- Year built:
- 1965
- Baths:
- 3.00
- MLS#:
- MDPG2110292
- Subdivision:
- Cypress Gardens
ADDITIONAL INFORMATION
Welcome to your future home at 9708 Glen View Drive! Fully renovated in 2018, this stunning home is a perfect blend of comfort, style, and convenience. As you step inside, you will be greeted by an open and well-appointed interior featuring gleaming hardwood floors, ample living and dining rooms, and a modern kitchen with granite countertops, stainless steel appliances, and ample storage space. The spacious primary bedroom with an en-suite bathroom is an ideal retreat while the additional 3 bedrooms provide plenty of space for guests or can be used as a home office or gym, providing flexibility to suit your lifestyle. Outside, the sprawling backyard provides the perfect backdrop for gatherings, al fresco dining, or morning coffee on the deck. Located near dining, shopping, parks, and major transportation routes, 9708 Glen View Dr provides convenient access to everything Clinton has to offer while still offering a tranquil retreat from the hustle and bustle of city life. Schedule your showing today!
- Type:
- Single Family
- Sq.Ft.:
- 3,092
- Status:
- NEW LISTING
- Beds:
- 4
- Lot size:
- 0.28 Acres
- Year built:
- 2015
- Baths:
- 4.00
- MLS#:
- MDPG2108574
- Subdivision:
- Timber Ridge-Plat 1
ADDITIONAL INFORMATION
This is your next home! With 4,472 sq ft, this home is ideal for those who enjoy entertaining guests, family gathering, or simply having ample space for their family to enjoy various hobbies and activities. The combination of 4 bedrooms, 4 bathrooms, and flexible living spaces can accommodate different needs and preferences, making it a versatile and functional living space. The addition of a deck and semi-private backyard also provides opportunities for outdoor relaxation, entertainment, and activities. Overall, this home's features offer a comfortable and enjoyable living experience for those who value space, flexibility, and amenities for both everyday living and special occasions.
- Type:
- Single Family
- Sq.Ft.:
- 1,770
- Status:
- NEW LISTING
- Beds:
- 3
- Lot size:
- 0.33 Acres
- Year built:
- 1980
- Baths:
- 3.00
- MLS#:
- MDPG2110260
- Subdivision:
- Connemara Hills
ADDITIONAL INFORMATION
3BR 2.5 BA very nice colonial with updates and finished lower level. Home is spacious and sits on a nice size lot. Master bedroom features a large organized walk-in closet and spacious bath. Additional room upstairs can function as a 4th bedroom, den, or office. Kitchen sits adjacent to the cozy family room with a fireplace. Spacious deck overlooks the backyard. New roof , new hardwood floors on main level. New carpet in two bedrooms. New waterproof floor in the basement. New kitchen cabinets and SS appliances. Fresh paint throughout the house. New garage door. Washer and Dryer as is.
$503,990
8710 Tavern Street Clinton, MD 20735
- Type:
- Townhouse
- Sq.Ft.:
- 1,962
- Status:
- NEW LISTING
- Beds:
- 3
- Lot size:
- 0.05 Acres
- Year built:
- 2024
- Baths:
- 3.00
- MLS#:
- MDPG2110626
- Subdivision:
- Woodyard
ADDITIONAL INFORMATION
This END unit town home located near green space is situated near privacy. This Columbus townhome offers1,962 square-foot, with 3 bedrooms, 2.5 bathroom, an 18x6 DECK INCLUDED and 2 car rear loading garage. This home is spacious and features an open living concept. The main level features a middle island kitchen with Stainless Steel Whirlpool kitchen appliances with 5-burner gas range, upgraded Espresso Cabinets and Granite counter tops. Hard surface flooring on whole main level. The third level has a gorgeous primary bed with a large walk-in closet and features a luxury owners shower with Quartz counter tops. Two secondary bedrooms, upper level laundry hook up, and hall bathroom with Quartz counter tops. There is plenty of space for entertaining family and friends in your finished lower level rec room. This home is also equipped with smart home technology. The package includes a keyless entry, Skybell (video doorbell), programmable thermostat to adjust your temperature from your smartphone and much more. Commuting and traveling is made easy with quick access to 1-495, Route 5 and to the Washington DC area.
$485,000
8706 Tavern Street Clinton, MD 20735
- Type:
- Single Family
- Sq.Ft.:
- 1,962
- Status:
- NEW LISTING
- Beds:
- 3
- Lot size:
- 0.05 Acres
- Year built:
- 2024
- Baths:
- 3.00
- MLS#:
- MDPG2110622
- Subdivision:
- Woodyard
ADDITIONAL INFORMATION
This interior unit town home located near green space is situated near privacy. This Columbus townhome offers1,962 square-foot, with 3 bedrooms, 2.5 bathroom, an 18x6 DECK INCLUDED and 2 car rear loading garage. This home is spacious and features an open living concept. The main level features a middle island kitchen with Stainless Steel Whirlpool kitchen appliances with 5-burner gas range, upgraded Gray Cabinets and Quartz counter tops. Hard surface flooring on whole main level. The third level has a gorgeous primary bed with a large walk-in closet and features a luxury owners shower with Quartz counter tops. Two secondary bedrooms, upper level laundry hook up, and hall bathroom with Quartz counter tops. There is plenty of space for entertaining family and friends in your finished lower level rec room. This home is also equipped with smart home technology. The package includes a keyless entry, Skybell (video doorbell), programmable thermostat to adjust your temperature from your smartphone and much more. Commuting and traveling is made easy with quick access to 1-495, Route 5 and to the Washington DC area.
$485,000
8704 Tavern Street Clinton, MD 20735
- Type:
- Single Family
- Sq.Ft.:
- 1,962
- Status:
- NEW LISTING
- Beds:
- 3
- Lot size:
- 0.05 Acres
- Year built:
- 2024
- Baths:
- 3.00
- MLS#:
- MDPG2110620
- Subdivision:
- Woodyard
ADDITIONAL INFORMATION
This interior unit town home located near green space is situated near privacy. This Columbus townhome offers1,962 square-foot, with 3 bedrooms, 2.5 bathroom, an 18x6 DECK INCLUDED and 2 car rear loading garage. This home is spacious and features an open living concept. The main level features a middle island kitchen with Stainless Steel Whirlpool kitchen appliances with 5-burner gas range, upgraded Espresso Cabinets and Grani counter tops. Hard surface flooring on whole main level. The third level has a gorgeous primary bed with a large walk-in closet and features a luxury owners shower with Quartz counter tops. Two secondary bedrooms, upper level laundry hook up, and hall bathroom with Quartz counter tops. There is plenty of space for entertaining family and friends in your finished lower level rec room. This home is also equipped with smart home technology. The package includes a keyless entry, Skybell (video doorbell), programmable thermostat to adjust your temperature from your smartphone and much more. Commuting and traveling is made easy with quick access to 1-495, Route 5 and to the Washington DC area.
$503,990
8700 Tavern Street Clinton, MD 20735
- Type:
- Townhouse
- Sq.Ft.:
- 1,962
- Status:
- NEW LISTING
- Beds:
- 3
- Lot size:
- 0.05 Acres
- Year built:
- 2024
- Baths:
- 3.00
- MLS#:
- MDPG2110618
- Subdivision:
- Woodyard
ADDITIONAL INFORMATION
This end unit town home located near green space is situated near privacy. This Columbus townhome offers1,962 square-foot, with 3 bedrooms, 2.5 bathroom, an 18x6 DECK INCLUDED and 2 car rear loading garage. This home is spacious and features an open living concept. The main level features a middle island kitchen with Stainless Steel Whirlpool kitchen appliances with 5-burner gas range, upgraded White Cabinets and Quartz counter tops. Hard surface flooring on whole main level. The third level has a gorgeous primary bed with a large walk-in closet and features a luxury owners shower with Quartz counter tops. Two secondary bedrooms, upper level laundry hook up, and hall bathroom with Quartz counter tops. There is plenty of space for entertaining family and friends in your finished lower level rec room. This home is also equipped with smart home technology. The package includes a keyless entry, Skybell (video doorbell), programmable thermostat to adjust your temperature from your smartphone and much more. Commuting and traveling is made easy with quick access to 1-495, Route 5 and to the Washington DC area.
$485,000
8708 Tavern Street Clinton, MD 20735
- Type:
- Single Family
- Sq.Ft.:
- 1,962
- Status:
- NEW LISTING
- Beds:
- 3
- Lot size:
- 0.05 Acres
- Year built:
- 2024
- Baths:
- 3.00
- MLS#:
- MDPG2110624
- Subdivision:
- Woodyard
ADDITIONAL INFORMATION
This interior unit town home located near green space is situated near privacy. This Columbus townhome offers1,962 square-foot, with 3 bedrooms, 2.5 bathroom, an 18x6 DECK INCLUDED and 2 car rear loading garage. This home is spacious and features an open living concept. The main level features a middle island kitchen with Stainless Steel Whirlpool kitchen appliances with 5-burner gas range, upgraded White Cabinets and Quartz counter tops. Hard surface flooring on whole main level. The third level has a gorgeous primary bed with a large walk-in closet and features a luxury owners shower with Quartz counter tops. Two secondary bedrooms, upper level laundry hook up, and hall bathroom with Quartz counter tops. There is plenty of space for entertaining family and friends in your finished lower level rec room. This home is also equipped with smart home technology. The package includes a keyless entry, Skybell (video doorbell), programmable thermostat to adjust your temperature from your smartphone and much more. Commuting and traveling is made easy with quick access to 1-495, Route 5 and to the Washington DC area.
- Type:
- Single Family
- Sq.Ft.:
- 3,107
- Status:
- NEW LISTING
- Beds:
- 4
- Lot size:
- 0.25 Acres
- Year built:
- 1987
- Baths:
- 4.00
- MLS#:
- MDPG2108628
- Subdivision:
- Cambridge Estates
ADDITIONAL INFORMATION
Welcome to this beautifully adorned and neatly maintained home with newly replaced roof, a well-manicured lawn and exceptional landscaping boosting an attractive curb appeal. Equipped with one car garage, a well-kept and regularly cleaned swimming pool, a functional deck with retractable awning, a family room with cozy fireplace, a beautiful kitchen with maple cabinets, newer appliances, granite countertop, glass mosaic backsplash and a generous size pantry. The main level (excluding the family room which is carpeted), and upper level are all in shiny and luxurious hardwood flooring creating a classy and immaculate look. The large primary bedroom has a generous size walk in closet - the three upper-level bedrooms have wider closets as well. You will be impressed with the flawless looks of the primary and the hallway bathrooms. Both were fitted with high end fixtures and tastefully selected ceramic tiles. The basement was utilized to its full potential - it has a recreational room, a bar, a den, an exercise room, a powder room - a real mancave! All windows were fitted with custom wood plantation shutters, The exterior of the home was power washed and repainted. Enjoy and feast yourselves with the succulent fruits from two matured trees at the backyard, peach & plum, during their peak season! Close to Andrews Air Force Base, shopping centers, churches, schools, cinemas, hospital, children's playground and beltway 495/95 and 295. Minutes to Washington DC and the National Harbor. HOME IS OWNER OCCUPIED. SHOWING STARTS AT 10 AM & ENDS AT 6:30 PM EVERYDAY. PLEASE ALLOW TWO HOURS AFTER MAKING AN APPOINTMENT TO SHOW THE PROPERTY. KNOCK BEFORE OPENING THE DOOR. OFFER DEADLINE; WEDNESDAY, APRIL 24 @ 8PM
- Type:
- Single Family
- Sq.Ft.:
- 2,340
- Status:
- NEW LISTING
- Beds:
- 5
- Lot size:
- 0.29 Acres
- Year built:
- 1969
- Baths:
- 3.00
- MLS#:
- MDPG2110416
- Subdivision:
- Pyles & Welches
ADDITIONAL INFORMATION
Beautiful 5-Bedroom/ 3-Bathroom home with over 2,300 total sqft. House is Completely Upgraded and features an outdoor patio with Huge backyard. Upgrades include a new roof (2019), updated HVAC system, recessed lighting, hardwood floors, and upgraded kitchen w. granite countertops, backsplash tiles, stainless steel appliances, and one car garage. The bathrooms are also upgraded with granite countertops and tiled showers. Walkout basement features a wood-burning fireplace, recreation room, office area, two bedrooms, full bathroom, and extra storage. Minutes from all major commuter routes.
$339,900
12107 Deka Road Clinton, MD 20735
- Type:
- Single Family
- Sq.Ft.:
- 1,028
- Status:
- NEW LISTING
- Beds:
- 3
- Lot size:
- 0.32 Acres
- Year built:
- 1975
- Baths:
- 2.00
- MLS#:
- MDPG2110428
- Subdivision:
- Windbrook
ADDITIONAL INFORMATION
This is your opportunity to make a house a home. With some TLC this home can shine again. Tucked in a quiet and lovely Windbrook neighborhood in Clinton, MD, this is definitely an opportunity you do not want to miss. From the moment you step inside, you are greeted by the grand foyer. Ascend and find the beautiful, bright, sunny and airy living room which seamless flow between the dining room, kitchen and bedrooms. On this level you fill find 3 spacious bedrooms and 1 full bath. Lower level is fully finished with a family room, office/den/playroom and another full bath. The convenience of an attached garage, coupled with a large driveway ensures ample space for vehicles and storage. Close to major commuting routes. Just minutes from the shopping Outlet and the National Harbor, near the Andrews Air Force Base and off Branch ave and Route 5. Definitely a must see!
$485,000
8702 Tavern Street Clinton, MD 20735
- Type:
- Single Family
- Sq.Ft.:
- 1,962
- Status:
- NEW LISTING
- Beds:
- 3
- Lot size:
- 0.05 Acres
- Year built:
- 2024
- Baths:
- 3.00
- MLS#:
- MDPG2110440
- Subdivision:
- Woodyard
ADDITIONAL INFORMATION
This interior unit town home located near green space is situated near privacy. This Columbus townhome offers1,962 square-foot, with 3 bedrooms, 2.5 bathroom, an 18x6 DECK INCLUDED and 2 car rear loading garage. This home is spacious and features an open living concept. The main level features a middle island kitchen with Stainless Steel Whirlpool kitchen appliances with 5-burner gas range, upgraded Gray Cabinets and Quartz counter tops. Hard surface flooring on whole main level. The third level has a gorgeous primary bed with a large walk-in closet and features a luxury owners shower with Quartz counter tops. Two secondary bedrooms, upper level laundry hook up, and hall bathroom with Quartz counter tops. There is plenty of space for entertaining family and friends in your finished lower level rec room. This home is also equipped with smart home technology. The package includes a keyless entry, Skybell (video doorbell), programmable thermostat to adjust your temperature from your smartphone and much more. Commuting and traveling is made easy with quick access to 1-495, Route 5 and to the Washington DC area.
- Type:
- Single Family
- Sq.Ft.:
- 2,902
- Status:
- NEW LISTING
- Beds:
- 3
- Lot size:
- 0.46 Acres
- Year built:
- 1989
- Baths:
- 3.00
- MLS#:
- MDPG2110362
- Subdivision:
- Cheltenham Forest
ADDITIONAL INFORMATION
WELCOME HOME to this well maintained, private 3-bedroom, 3-bathroom home located in the desirable Clinton neighborhood. As you enter, you'll be greeted by a spacious foyer entry with high ceilings. Picturesque bay window allows sunlight to greet you in the main level living room. The lower level family room features a cozy wood burning fireplace, perfect for those chilly evenings. The spacious kitchen opens to the family room and formal dining room offering modern appliances and free-flowing transitions. The primary suite boasts 2 closets and en-suite full bathroom. Two additional bedrooms are generously sized and offer plenty of closet space. The backyard is an entertainer's paradise, with a huge newly installed sustainable deck and lower level patio. Oversized 2 car garage with built-inâs and plenty of driveway parking on a tree-lined street. Conveniently located in an established suburb of Washington, DC & Northern Virginia boasting a rich culture of businesses and community amenities. Surratts House Museum, Miller Farms, Cosca Regional Park & Lake, Joint Base Andrews & Andrews Air-force Base.
$420,000
6901 Pamela Lane Clinton, MD 20735
- Type:
- Single Family
- Sq.Ft.:
- 2,688
- Status:
- NEW LISTING
- Beds:
- 4
- Lot size:
- 0.26 Acres
- Year built:
- 1965
- Baths:
- 3.00
- MLS#:
- MDPG2109368
- Subdivision:
- Oak Orchard
ADDITIONAL INFORMATION
Lovely Rambler home featuring 4 bedrooms and 3 baths. Freshly painted, Bright, Hardwood floors, 2 fireplaces, generous sized bedrooms, Large Recreation room, fenced backyard, carport w/ driveway, shed. Schedule your showing today!
$915,000
6608 Cork Tree Way Clinton, MD 20735
- Type:
- Single Family
- Sq.Ft.:
- 5,132
- Status:
- Active
- Beds:
- 5
- Lot size:
- 0.39 Acres
- Year built:
- 2005
- Baths:
- 6.00
- MLS#:
- MDPG2110236
- Subdivision:
- Timber Ridge-Plat 1
ADDITIONAL INFORMATION
If you're looking for the best of the best, look no further than this one-of-a-kind over 7,000 sq ft. stone front colonial style home. A rare opportunity presents itself, located in the highly sought after Timber Ridge community. One look and you'll fall in love with this stunning home. A move in ready home with 5 bedrooms, and 6 full bathrooms. The two-story upper-level overlook family room with a fireplace, exudes plenty of natural light and space for entertaining guests. The stylish gourmet kitchen has a functional open layout and streamlined design. It also features an oversized walk-in pantry with tons of storage, gleaming granite counters, stainless-steel appliances and a double oven. The main level bedroom and full bathroom is perfect for overnight guests. Additional rooms on the main level include a formal dining room, living room, and a home office perfect for telecommuting or working from home. This home provides two separate laundry rooms, one located on the upper level and one in the basement. The master bedroom located on the upper level has two large walk-in closets that offer plenty of space, a sitting area, and a beautiful tray ceiling design. The spa like master bathroom is light and airy, features a separate shower and tub, double vanities with gorgeous counters. The additional spacious bedrooms feature their own private full bathrooms. The fully finished basement has its own full kitchen, and a full bathroom, a perfect scenario for an in-law suite or au pair headquarters. Enjoy spending time on the backyard patio, whether you're enjoying a cup of coffee in the morning or grilling out with friends in the evening. Super convenient location with a short commute to the I-495, National Harbor/MGM, Washington DC, shopping, restaurants, and several military installations. This property has everything you could ever want.
$420,000
9303 Sweden Street Clinton, MD 20735
- Type:
- Single Family
- Sq.Ft.:
- 1,492
- Status:
- Active
- Beds:
- 3
- Lot size:
- 0.23 Acres
- Year built:
- 1984
- Baths:
- 3.00
- MLS#:
- MDPG2109842
- Subdivision:
- Camelot
ADDITIONAL INFORMATION
Don't miss out on this captivating property that has just hit the market! Tucked away in a serene neighborhood of Pine Tree, this hidden gem boasts a large fenced in backyard and offers the perfect blend of charm and comfort. This house has a full walkout basement and a sun room. It's unique appeal and exceptional value, this home won't stay hidden for long.
$399,980
8105 Johnsam Road Clinton, MD 20735
- Type:
- Single Family
- Sq.Ft.:
- 1,640
- Status:
- Active
- Beds:
- 4
- Lot size:
- 0.26 Acres
- Year built:
- 1984
- Baths:
- 2.00
- MLS#:
- MDPG2107940
- Subdivision:
- None Available
ADDITIONAL INFORMATION
OPEN HOUSE SUNDAY! Welcome to Clinton Maryland! As you step into this lovely split foyer home, you're greeted by a welcoming foyer leading to the main level or lower level living spaces. The main level features a spacious living room perfect for entertaining. The heart of the home is the updated kitchen with easy access to the dining room and deck. Whether you're a culinary enthusiast or simply enjoy cooking for loved ones, this kitchen provides the perfect backdrop for creating delicious meals. Adjacent to the kitchen is the dining area, ideal for hosting intimate gatherings or use the sliding glass doors that lead to a private deck. Extend your living space outdoors on the deck which provides the perfect spot for al fresco dining or relaxing amidst the tranquil surroundings. The bedrooms are generously sized and offer comfort and privacy for every member of the household. The primary suite is a true retreat, complete with an en-suite bathroom and plenty of closet space. Downstairs, the lower level offers additional living space, including a versatile family room with masonry fireplace, perfect for movie nights, game days, or simply unwinding after a long day. A separate laundry area adds convenience for your daily routine. The rough-in-plumbing for an additional full bath gives you room for sweat equity. Heating and A/c system recently replaced, new water heater, and double pane replacement windows too! Outside, you'll find a spacious yard, perfect for outdoor activities, gardening, or simply soaking up the sunshine. With mature trees providing shade and privacy, this backyard oasis is sure to be a favorite spot for relaxation and enjoyment. Located in Clinton, Maryland, this home offers easy access to shopping, dining, entertainment, and major commuter routes, making it ideal for today's busy lifestyles. Don't miss out on the opportunity to make this charming split foyer home your own. Schedule a showing today and experience the comfort and convenience it has to offer! Call today to schedule an appointment.
© BRIGHT, All Rights Reserved - The data relating to real estate for sale on this website appears in part through the BRIGHT Internet Data Exchange program, a voluntary cooperative exchange of property listing data between licensed real estate brokerage firms in which Xome Inc. participates, and is provided by BRIGHT through a licensing agreement. Some real estate firms do not participate in IDX and their listings do not appear on this website. Some properties listed with participating firms do not appear on this website at the request of the seller. The information provided by this website is for the personal, non-commercial use of consumers and may not be used for any purpose other than to identify prospective properties consumers may be interested in purchasing. Some properties which appear for sale on this website may no longer be available because they are under contract, have Closed or are no longer being offered for sale. Home sale information is not to be construed as an appraisal and may not be used as such for any purpose. BRIGHT MLS is a provider of home sale information and has compiled content from various sources. Some properties represented may not have actually sold due to reporting errors.
Clinton Real Estate
The median home value in Clinton, MD is $430,000. This is higher than the county median home value of $297,600. The national median home value is $219,700. The average price of homes sold in Clinton, MD is $430,000. Approximately 84.6% of Clinton homes are owned, compared to 9.63% rented, while 5.78% are vacant. Clinton real estate listings include condos, townhomes, and single family homes for sale. Commercial properties are also available. If you see a property you’re interested in, contact a Clinton real estate agent to arrange a tour today!
Clinton, Maryland has a population of 39,230. Clinton is more family-centric than the surrounding county with 30.52% of the households containing married families with children. The county average for households married with children is 27.14%.
The median household income in Clinton, Maryland is $104,854. The median household income for the surrounding county is $78,607 compared to the national median of $57,652. The median age of people living in Clinton is 42 years.
Clinton Weather
The average high temperature in July is 88 degrees, with an average low temperature in January of 26.6 degrees. The average rainfall is approximately 43.5 inches per year, with 15.4 inches of snow per year.
