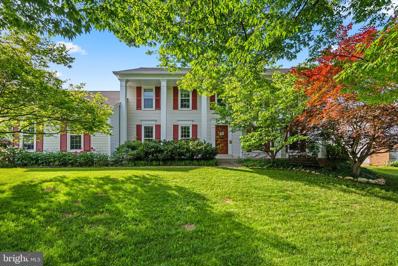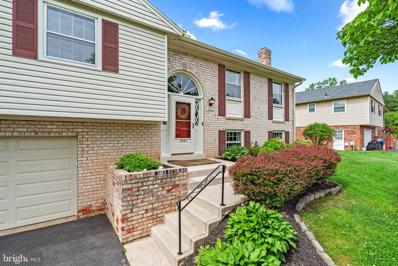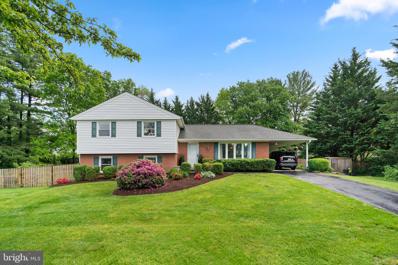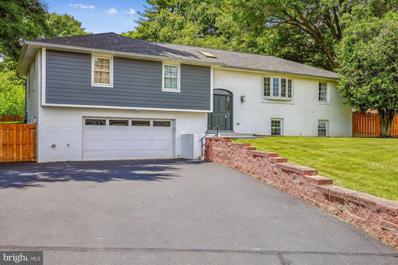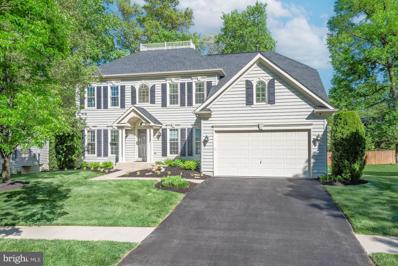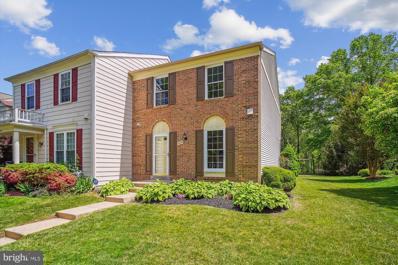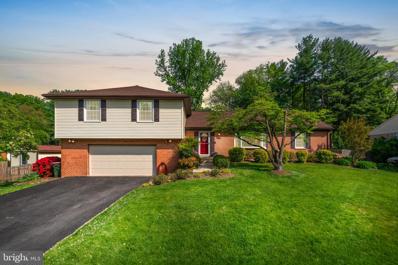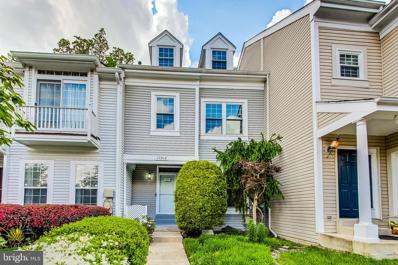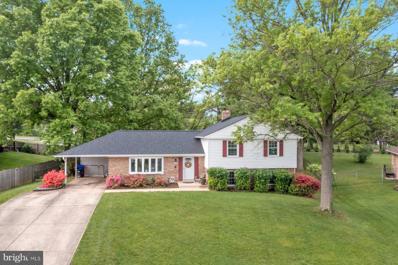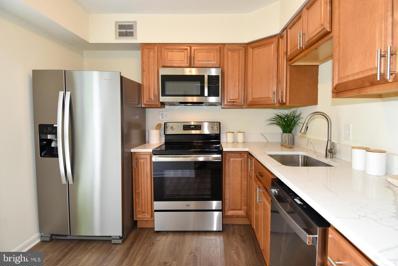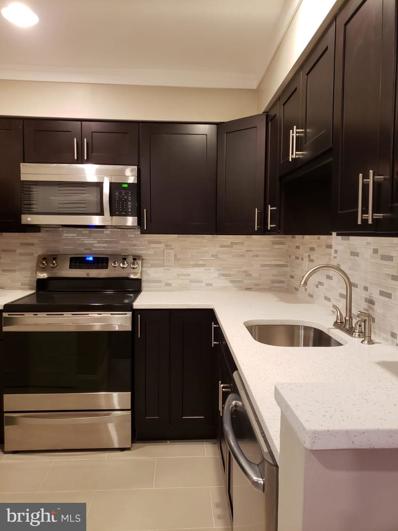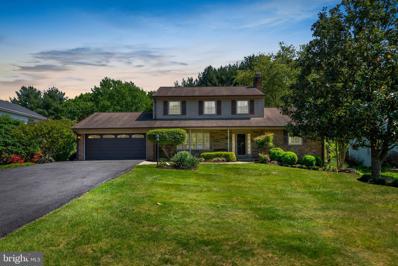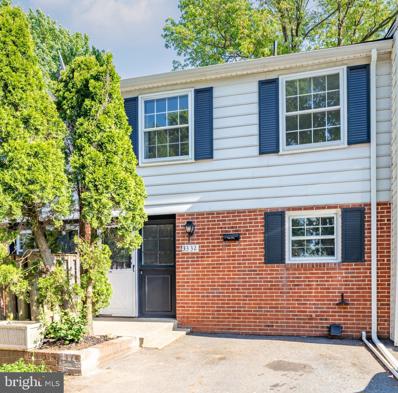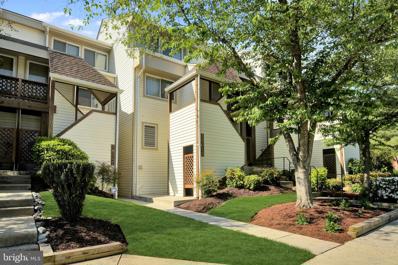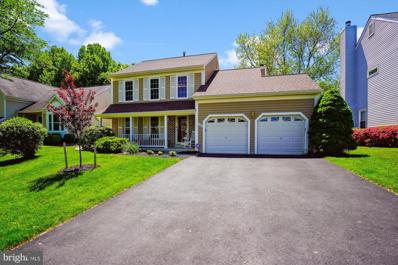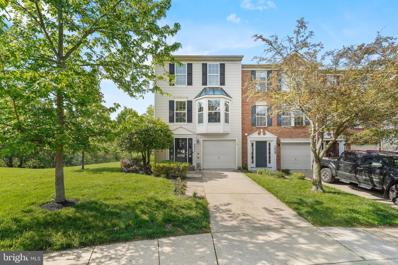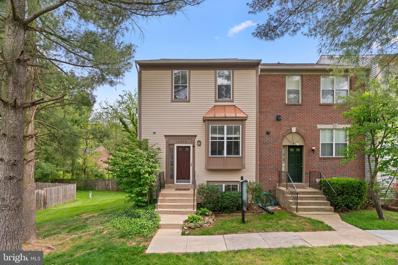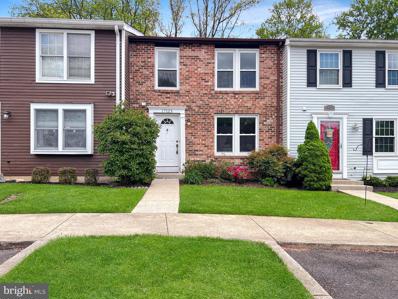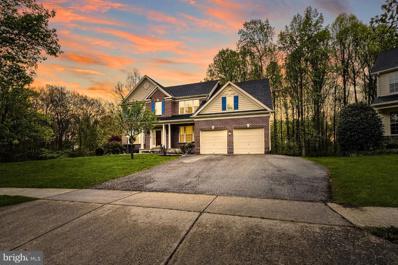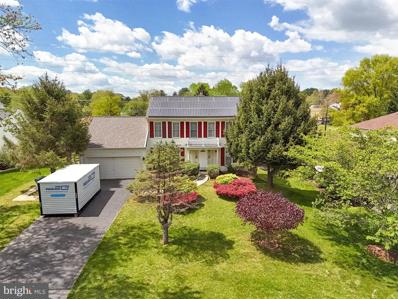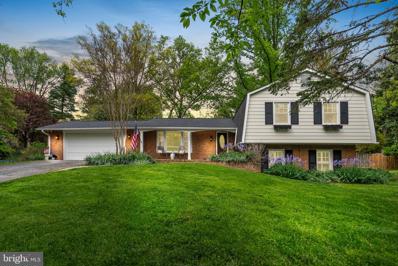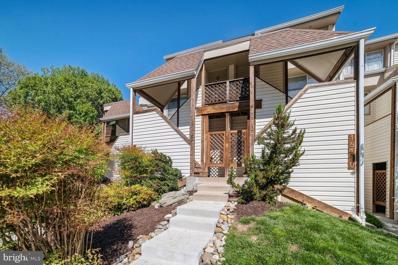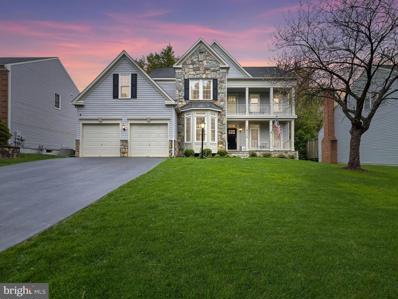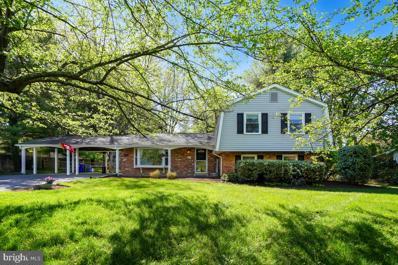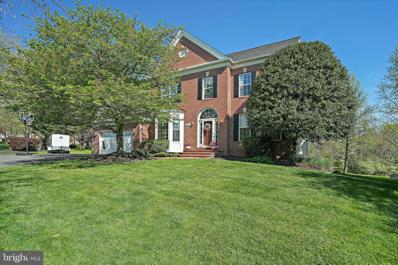Olney MD Homes for Sale
$799,900
3301 Ashmore Court Olney, MD 20832
- Type:
- Single Family
- Sq.Ft.:
- 3,758
- Status:
- NEW LISTING
- Beds:
- 4
- Lot size:
- 0.27 Acres
- Year built:
- 1986
- Baths:
- 4.00
- MLS#:
- MDMC2128434
- Subdivision:
- Hallowell
ADDITIONAL INFORMATION
Hallowell Madison Model Pulte Built Colonial in Pristine condition and shows outstanding and faces open green area with pond. . Provides a great look from your front door. The main level has gorgeous wide plank Brazilian tiger hardwood floors . These floors look outstanding. The main level office features tastefully done oak built ins. There is beautiful updated island kitchen with custom birch cabs , granite counters and backsplash , GE Appliances , double pantry , plus beautiful Brazilian wood floors. The updated island kitchen opens directly to the family room with an attractive wood burning brick fireplace. This spacious home at 2758 sq.ft. above grade offers a formal dining room with bay window and a large living room. Both have crown molding and chair rail. There is also a upgraded main level laundry / mud room . The laundry room has been upgraded with tile flooring , custom cabinets, and added window. The upper level offers 4 generous bedrooms. The primary suite offers a beautiful updated primary bath-with granite counter double vanity , walk in shower and soaking tub ,plus 2 walk in closets... There is a custom deck with 550 gallon hot tub overlooking the landscaped back yard. Replacement thermo pane windows have installed. The lower level is finished with a large rec room and a den or possible 5th bedroom plus a full bath and wet bar... The outside features beautiful landscaping .Fantastic location just minutes to Olney Town Center .The community offers pool, tennis , tot lots , and more.
- Type:
- Single Family
- Sq.Ft.:
- 2,302
- Status:
- NEW LISTING
- Beds:
- 4
- Lot size:
- 0.24 Acres
- Year built:
- 1972
- Baths:
- 3.00
- MLS#:
- MDMC2131042
- Subdivision:
- Olney Mill
ADDITIONAL INFORMATION
If you're looking for a 10 - here it is! Welcoming entryway leads to huge living room w/custom built-ins and open kitchen/dining room. Off of the dining room is a relaxing morning room that is insulated and has windows to let in the seasonal breeze.There are 4 large bedrooms all with gleaming hardwood floors. 2 updated full baths and ample closet space in all bedrooms. The lower level has spacious, daylight filled family room with wood burning fireplace, kitchenette, den/office, utility room, large understairs storage space, as well as a 3rd full bath. The entry to the oversized 2-car garage is on this floor too. Garage has work space, is heated, and has exit to the side yard. The level backyard is fenced w/private patio off of morning room, and gorgeous azaleas and other mature trees abound. NEW: HVAC, HWH w/new coded venting, paint, updated bathrooms. This is the home for you if you want to be near great MCPS Schools, Private Schools, Parks, Swimming Pool - If you know Olney Mill, then you know this is the community to grow in and be a part of for decades. Welcome to your new home............
- Type:
- Single Family
- Sq.Ft.:
- 2,302
- Status:
- NEW LISTING
- Beds:
- 4
- Lot size:
- 0.56 Acres
- Year built:
- 1974
- Baths:
- 3.00
- MLS#:
- MDMC2130838
- Subdivision:
- Olney Mill
ADDITIONAL INFORMATION
Welcome home to one of Olney Mill's finest Carlton models you will ever see! Sitting on just over half an acre, this 4 bed, 2.5 split-level is one of the most gorgeous homes from top to bottom! This home has it all, beginning with the open floorplan renovation on the main level. Beautiful hardwood floors start on the main level and follow you throughout the home. Natural light surrounds you as you make your way into the living room and dining room areas, and the kitchen is an absolute showstopper. With an incredible kitchen island, perfect for extra seating or additional prep space, it is the standout feature of the main level. With modern light fixtures, tons of storage space, stainless steel appliances, and so much more. You name it; this kitchen has it. The hardwood floors follow you upstairs, where the beauty of this home does not stop. 3 bedrooms and 2 full bathrooms including a breathtaking primary suite complete with a ensuite that you have to see to believe. On the lower level, you have a wonderful brick fireplace, a huge rec room area, an additional bedroom, and a half bath. Downstairs is even more space, with a fully finished basement complete with wood look flooring, recessed lighting, and more! Relax outside on your amazing deck or custom stone patio and enjoy the sights and sounds this wonderful neighborhood has to offer!
- Type:
- Single Family
- Sq.Ft.:
- 2,175
- Status:
- NEW LISTING
- Beds:
- 4
- Lot size:
- 0.39 Acres
- Year built:
- 1969
- Baths:
- 3.00
- MLS#:
- MDMC2131220
- Subdivision:
- Olney Mill
ADDITIONAL INFORMATION
Welcome to your dream home, just in time for the sunny season! Step into the heart of the home where an extraordinary open chef's kitchen awaits, boasting an expansive 8-foot island, gleaming new cabinets, and top-of-the-line stainless steel appliances. The entire space has been refreshed with a tasteful coat of paint, accentuated by updated walls adorned with elegant crown molding, and complemented by newly refinished hardwood floors throughout. Natural light floods every corner, enhanced by the addition of recently installed recessed lighting, creating a warm and inviting ambiance. Cozy up by the marble fireplace or retreat to the bright and airy sunroom, perfect for relaxation or entertaining guests. Unwind in the luxurious primary bedroom featuring a spacious walk-in closet that dreams are made of, accompanied by a completely remodeled en-suite bath. The lower level beckons with ceramic tile flooring, offering versatile space ideal for any need, complete with an additional bedroom and remodeled full bath. New HVAC system, windows and energy-efficient washer and dryer,. Step outside to your own private oasis, where summer fun awaits with an enticing in-ground pool, complemented by a new deck and patio, perfect for outdoor gatherings and making lasting memories. Nestled in a prime location, this stunning home not only offers luxurious living but also the convenience of being near parks, schools, and shops, ensuring that every need is just moments away. Enjoy a spacious 2-car garage and off-street parking. With its blend of style, comfort, and convenience, this home truly has it all. Don't miss your chance to experience the epitome of modern living in a sought-after neighborhood.
- Type:
- Single Family
- Sq.Ft.:
- 3,304
- Status:
- NEW LISTING
- Beds:
- 4
- Lot size:
- 0.22 Acres
- Year built:
- 2000
- Baths:
- 4.00
- MLS#:
- MDMC2130566
- Subdivision:
- Oatland Farm
ADDITIONAL INFORMATION
This meticulously renovated 5080sf, single family home located in the sought after Oatland Farm community offers the perfect blend of modern updates and timeless features. Step inside the grand 2-story foyer and be greeted by an abundance of natural light. The heart of the home is the stunning kitchen, boasting a center island, quartz countertops, and a light-filled morning room with cathedral ceilings leading to a spacious deck perfect for entertaining, while enjoying the treed views. A first floor private office with french doors, ideal for a quiet retreat. Relax in the spacious family room featuring a beautiful stone fireplace and a wall of windows with elegant plantation shutters. Formal living room backs to formal dining, entering from kitchen. The upper level boasts an over sized primary suite with a large sitting area, 2 large walk-in closets, a renovated primary bath, three additional spacious bedrooms and a renovated hall bath. A first floor private office with french doors, ideal for a quiet retreat. The spacious laundry room/mud room enters from two car garage with epoxy painted floors. The finished lower level offers endless possibilities with multiple areas. Unwind in the custom wine tasting area, a game room with pool table, media room , exercise room and play area. Walk out from new sliding glass doors to a paved patio and expansive backyard and take in the tranquility of the mature trees. Roof 2018, Windows replaced 2021, hot water heater 2021, HVAC 2018 & 2021, Appliances replaced 3 years
- Type:
- Townhouse
- Sq.Ft.:
- 1,540
- Status:
- NEW LISTING
- Beds:
- 3
- Lot size:
- 0.05 Acres
- Year built:
- 1988
- Baths:
- 4.00
- MLS#:
- MDMC2130924
- Subdivision:
- Hallowell
ADDITIONAL INFORMATION
Welcome to this classic end unit which has been all spruced up and ready for new owners!! New Kitchen, new windows, updated baths, new carpet on stairs, upper level and lower level. Refinished hardwood floors on the main level. Deck off the living room backs to trees and a small playground. King sized primary bedroom. 2 Fireplaces. Great community features a pool, tennis, walking paths and playgrounds as well as a commercial day care center. It's a short walk to grocery stores, shopping and dining and all that small town Olney has to offer.
- Type:
- Single Family
- Sq.Ft.:
- 2,744
- Status:
- NEW LISTING
- Beds:
- 4
- Lot size:
- 0.32 Acres
- Year built:
- 1973
- Baths:
- 5.00
- MLS#:
- MDMC2130832
- Subdivision:
- Olney Mill
ADDITIONAL INFORMATION
One of the most remarkable Edgewater's Olney Mill has to offer is here! Meticulously maintained and remodeled from top to bottom, this beautiful split-level features 4 bedrooms, 3 full bathrooms, and 2 half bathrooms. Sitting on .32 acres and just over 3,830 square feet, this home is an entertainer's dream. You will immediately notice the incredibly gorgeous landscaped yard, and as you enter the home, you will see the open floorplan with vaulted ceilings which are rare for these homes. Beautiful hardwood floors surround you on the main level, and as you make your way through, you will notice the modern finishes throughout in addition to the amount of space this home has to offer. The main level includes recessed lighting throughout, a family room, two dining areas, a half bath, and the kitchen is an absolute showstopper. Featuring upgraded countertops, a kitchen island that serves as extra seating and prep space, stainless steel appliances, and a beautiful backsplash. A stunning stone fireplace and half bathroom complete the main level. Upstairs, you will find 4 very spacious bedrooms and 2 bathrooms, including a primary suite with a walk-in closet and a wonderfully remodeled primary suite that includes a double vanity and a shower that you have to see to believe! The lower level features an awesome rec room or exercise area complete with recessed lighting and a half bath. The basement is just as incredible as the rest of the home. Fully finished with a full bathroom and space for a home office or storage. The backyard is incredible, with a huge deck, even more gorgeous landscaping, a fully fenced-in lot, a hot tub, a fire pit, and an unreal outdoor bar. This home truly is one of a kind! You will regret it if you don't see this one in person, so call us today!
- Type:
- Single Family
- Sq.Ft.:
- 2,217
- Status:
- NEW LISTING
- Beds:
- 3
- Lot size:
- 0.04 Acres
- Year built:
- 1989
- Baths:
- 4.00
- MLS#:
- MDMC2130612
- Subdivision:
- Hallowell
ADDITIONAL INFORMATION
Welcome to your stunning haven at 17918 Shotley Bridge Place, Olney, MD! This radiant 3-bedroom, 3.5-bathroom home spans over 3 levels with over 2000 sq ft of living space. Picture yourself enjoying cathedral ceilings, and a master suite with a loft, a new deck with a captivating view of the woods, and a finished walk-out basement. With recent updates including a kitchen with granite countertops, brand-new stainless steel appliances, a whole-home water filtration system (2023), a new roof (2023), and brand-new carpet, this home is move-in ready! The community also offers a pool and tennis courts for summertime fun and relaxation. Don't miss the chance to make this stunning home yours. Schedule a showing today at 17918 Shotley Bridge Place and uncover the endless possibilities that await you! Features/Benefits: - New Roof 2023 - New Deck 2023 - New water filtration system with water softener - Updated Kitchen with Granite countertops and new appliances - New carpet 2 upper levels - All new outlets and switches and some new light fixtures - Community pool and tennis court
$684,000
3628 Toddsbury Lane Olney, MD 20832
- Type:
- Single Family
- Sq.Ft.:
- 2,577
- Status:
- NEW LISTING
- Beds:
- 4
- Lot size:
- 0.45 Acres
- Year built:
- 1979
- Baths:
- 3.00
- MLS#:
- MDMC2129900
- Subdivision:
- Olney Mill
ADDITIONAL INFORMATION
Welcome home to this charming 4 bedroom, 2.5 bath Carlton model in the desirable community of Olney Mill. Situated on near 1/2 acre lot, this split level home features 4 finished levels that include living room, kitchen with StSt appliances + granite, dining, family room with brick fireplace, office with custom built ins/desk, laundry, 4 bedrooms, 2.5 baths, recreation room, storage. Primary bedroom has custom closets with ample space, primary bath is fully renovated to include 2 vanities, soaking tub, tile surround shower. All baths are renovated. Hardwood in bedrooms, LR, dining. All windows and sliding doors have been replaced. Roof 6 years old. Huge yard with trex deck off main level and an additional patio off Lower 1 level. Olney boasts commuter routes, restaurants, grocery stores, shopping, library, community parks, trails, recreational fields.
- Type:
- Single Family
- Sq.Ft.:
- 1,022
- Status:
- Active
- Beds:
- 3
- Year built:
- 1973
- Baths:
- 2.00
- MLS#:
- MDMC2130740
- Subdivision:
- Camelback Village
ADDITIONAL INFORMATION
Looking for the perfect 3-bedroom, 1.5 baths condo with two parking spaces that has it all! This is the one!!! Renovations galore⦠new luxury vinyl plank floors, fresh paint, upgraded kitchen and bathrooms, 3 bedrooms and 1.5 bathrooms, beautifully renovated kitchen has brand new quartz countertops, new stainless-steel appliances, and floors. Ownerâs suite has one walk in closet, with bathroom, in-unit washer and dryer, 2 additional bedrooms: perfect for guests, office, extra storage, crafts room, or exercise room. Separate dining area with access to kitchen. Not to mention balcony, ample street parking for additional vehicles, storage unit on balcony, outdoor community pool, playground, and tennis court. Conveniently located to so many amazing amenities; Ample Parks, 3 grocery stores, multiple Starbuck and Dunkin Donuts locations, OneLife Fitness, Home Goods, TJ Max, Library, Lone Oak Brewery, Olney Theater, Tennis courts, Basketball Courts, I-CC-200 , Cava, Carmen's Italian Ice, Mamma Lucia, Grill Marx, and so many more amazing restaurants! Itâs a must see!
$399,000
3046 Ohara Place Olney, MD 20832
- Type:
- Townhouse
- Sq.Ft.:
- 1,040
- Status:
- Active
- Beds:
- 2
- Lot size:
- 0.01 Acres
- Year built:
- 1985
- Baths:
- 2.00
- MLS#:
- MDMC2125116
- Subdivision:
- Fair Hill Farm
ADDITIONAL INFORMATION
Location Location Location... Welcome to 3046 O'hara Place, a beautiful renovated townhome-condo in the heart of Olney. A charming 2-bedroom, 1.5-bathroom with an updated kitchen with granite countertops, stainless appliances, stylish backsplash, and wood cabinets. The main level also has a patio, and a convenient half bath. Upstairs, you will find two bedrooms and a spacious full bath. Enjoy community perks like a pool and tennis courts, all within the heart of central Olney, where every convenience is just a stroll away.
- Type:
- Single Family
- Sq.Ft.:
- 2,336
- Status:
- Active
- Beds:
- 3
- Lot size:
- 0.43 Acres
- Year built:
- 1979
- Baths:
- 3.00
- MLS#:
- MDMC2130752
- Subdivision:
- Olney Mill
ADDITIONAL INFORMATION
Welcome home to this absolutely stunning and incredibly well-maintained 3 bed, 2.5 bath colonial located in Olney Mill! With beautiful landscaping and over 3800 sq ft, this immaculate home is ready for you to move right in. The gleaming hardwood floors throughout greet you as you enter and as you make your way through the formal living and dining room, the natural light will shine as you enter into the sunroom. The spacious eat-in kitchen has plenty of storage and prep space, and the family room has an incredible brick fireplace for those chilly evenings. Upstairs you will find the hardwood floors continue as well as 3 bedrooms and 2 full bathrooms including the spacious primary suite and a beautifully remodeled ensuite. Downstairs is a blank slate for the basement of your dreams, or extra storage and is complete with walk-up access! Relax outside on your deck and take in the view of the incredible backyard that features even more beautiful landscaping. Being just minutes from everything Olney has to offer, this one definitely won't last long, so call us today!
- Type:
- Single Family
- Sq.Ft.:
- 1,240
- Status:
- Active
- Beds:
- 3
- Year built:
- 1969
- Baths:
- 3.00
- MLS#:
- MDMC2130496
- Subdivision:
- Olney Towne
ADDITIONAL INFORMATION
Check out this beautiful and spacious townhouse in the heart of Olney, The main level has hardwood floors throughout, Large LR, Powder room, and a table space kitchen. The 2nd floor has 3 br and 2 full baths. The walkout basement has a family room.
- Type:
- Single Family
- Sq.Ft.:
- 1,137
- Status:
- Active
- Beds:
- 2
- Year built:
- 1987
- Baths:
- 3.00
- MLS#:
- MDMC2130442
- Subdivision:
- Fair Hill
ADDITIONAL INFORMATION
Absolutely stunning, this 2-bedroom, 2-1/2-bath property boasts a gorgeous open floor plan and luxurious upgrades throughout. The main level showcases beautiful cherry hardwood flooring in the living and dining areas, along with an upgraded kitchen featuring granite countertops, a stylish backsplash, and ceramic tile flooring. You'll love the convenience of built-ins in the family room near the cozy fireplace, as well as the large patio door leading to a charming patio and just steps from the walking path around the lake. Upstairs, you'll find two spacious bedrooms, each with its full bathroom, as well as a convenient washer and dryer. But the perks don't stop there - this home is just steps away from shopping, dining, and public transportation, making it incredibly convenient for everyday living. Residents enjoy access to a pool, tennis/pickleball courts, clubhouse, tot lots, and a serene private community lake with soothing fountains. And let's not forget about the unbeatable location - minutes to major commuter roads, including the ICC, I-270, and public transportation options, providing easy access to DC and beyond. With its impressive features, desirable amenities, and prime location, this home won't stay on the market for long. Don't miss out on the opportunity to make it yours!
- Type:
- Single Family
- Sq.Ft.:
- 2,600
- Status:
- Active
- Beds:
- 4
- Lot size:
- 0.14 Acres
- Year built:
- 1986
- Baths:
- 4.00
- MLS#:
- MDMC2130494
- Subdivision:
- Hallowell
ADDITIONAL INFORMATION
Welcome to your dream home in the coveted Hallowell subdivision! This meticulously maintained 4-bedroom, 3.5-bathroom residence boasts an abundance of natural light and hardwood floors throughout the main level. The heart of the home lies in the updated kitchen, featuring sleek stainless steel appliances and a spacious dining area with fireplace. A convenient powder room on the main level adds to the functionality of the space. Outdoors, you'll find a large deck and lush lawn perfect for spending time on warm days. Upstairs, are four generously sized bedrooms, including a luxurious en-suite primary bedroom with a beautifully updated bathroom. The finished lower level provides a cozy family room, and a convenient laundry room and another full bathroom.
$615,000
4611 Weston Place Olney, MD 20832
- Type:
- Townhouse
- Sq.Ft.:
- 2,342
- Status:
- Active
- Beds:
- 3
- Lot size:
- 0.08 Acres
- Year built:
- 1997
- Baths:
- 3.00
- MLS#:
- MDMC2130132
- Subdivision:
- Oatland Farm
ADDITIONAL INFORMATION
Here's the one you've been waiting for!! Beautiful end-unit garage townhome flooded with natural light in a perfectly private setting backing to open space, hiking/biking trail and seasonal water views! Three fully finished levels of living space with a level walk-out from the lower level and private deck off the main level.
- Type:
- Townhouse
- Sq.Ft.:
- 1,760
- Status:
- Active
- Beds:
- 3
- Lot size:
- 0.05 Acres
- Year built:
- 1988
- Baths:
- 4.00
- MLS#:
- MDMC2129696
- Subdivision:
- Williamsburg Village
ADDITIONAL INFORMATION
Welcome to 18009 Sunset River Ct! This charming end unit townhome is a dream come true with three bedrooms and three and a half bathrooms! Step inside to a warm foyer with LVP woodlike flooring, a stylish powder room, and an open layout that includes a cozy family room and a dining room adorned with a modern farmhouse pendant light. The bright kitchen is a chef's delight, equipped with stainless steel appliances, including a new LG refrigerator (2024) and dishwasher (2022). Enjoy cooking and entertaining while taking in the serene view from the freshly painted deck overlooking the trees! Upstairs, indulge in two spacious primary bedrooms, each with its own ensuite bathroom, one of which boasts a luxurious update with dual vanity sinks. The walkout basement level features a third bedroom, full bathroom, laundry closet, and a versatile recreation space with access to the fenced-in backyard. With a brand new HVAC system in 2023, this home is move-in ready for you to enjoy all that Olney's tight-knit community has to offer, including pools, library, shopping, and dining, Olney Theatre, OneLife Fitness, Olney Golf Park & Recreation Park, convenient access to MD200 ICC!
- Type:
- Single Family
- Sq.Ft.:
- 1,640
- Status:
- Active
- Beds:
- 3
- Year built:
- 1985
- Baths:
- 3.00
- MLS#:
- MDMC2128546
- Subdivision:
- Cherrywood
ADDITIONAL INFORMATION
Welcome to this charming Colonial-style townhouse nestled in the heart of Olney, MD in Cherrywood, where only 3 townhomes have hit the market in the past 2 years! Boasting spacious and well-appointed living space in an idyllic wooded setting, this 1640 finished square foot property offers a perfect blend of comfort and natural beauty. Inside, you'll find solid surface flooring throughout, custom built-ins, and stainless steel appliances complemented by custom-painted kitchen cabinets. With three bedrooms, three bathrooms (one full), and a finished walk-out lower level, this home provides both space and functionality. The full brick front, brand new roof, new hot water heater and new windows all add to its appeal while the ample on-street parking and an assigned space ensures convenience for you and your guests. The lower level half-bath is situated right next to the storage area, making expansion for a full bath very simple. Don't miss out on the opportunity to own this delightful townhouse offering modern amenities in a picturesque setting. Make it yours today!
$1,200,000
18516 Rushbrooke Drive Olney, MD 20832
- Type:
- Single Family
- Sq.Ft.:
- 5,542
- Status:
- Active
- Beds:
- 5
- Lot size:
- 0.32 Acres
- Year built:
- 2004
- Baths:
- 5.00
- MLS#:
- MDMC2128022
- Subdivision:
- Norbeck Grove
ADDITIONAL INFORMATION
Welcome to this stunning Single Family Home nestled in the heart of Olney, in sought-after Norbeck Grove! This 5542 sqft home boasts 5 bedrooms, 4.5 bathrooms, and a .32-acre lot that backs to wooded parkland, offering privacy and tranquility. The property features a fully finished walk-out lower level with an exercise room, finished storage/den, and a luxurious guest bedroom suite with full bath, kitchenette, and laundry. The main level showcases exotic wood flooring, a sunroom with wooded views, and a gourmet kitchen with elegant maple cabinetry and beautiful natural stone counters. Enjoy the custom butler's pantry/wet bar off the kitchen with black galaxy granite, distressed wood, and 2 wine coolers, a double staircase, imported marble in the foyer, and an exquisitely finished garage. The outdoor space is equally impressive with a new low-maintenance composite deck with under-decking to keep you dry on ground level, as well as an impressive bluestone front porch. This meticulously maintained and thoughtfully upgraded home offers every modern convenience including widened driveway parking for up to 6 vehicles and community features such as pool access, playgrounds, hiking trails, and basketball, tennis, and pickelball courts - perfect for families or outdoor enthusiasts. Don't miss out on this rare opportunity to own a luxurious retreat in Olney!
$545,000
14 Morningwood Court Olney, MD 20832
- Type:
- Single Family
- Sq.Ft.:
- 2,136
- Status:
- Active
- Beds:
- 5
- Lot size:
- 0.35 Acres
- Year built:
- 1984
- Baths:
- 4.00
- MLS#:
- MDMC2129146
- Subdivision:
- Olney Oaks
ADDITIONAL INFORMATION
Investor alert- grab your contractor and agent! AS IS SALE. 3300 sq ft 2 car garage home! Needs work. Sold strictly as-is. Built 1984. Excellent for summer/fall profit. Great Pulte colonial on cul de sac street in popular Olney. The home is positioned beautifully near Parks, the Norbeck CC, and for those who commute -no in-town traffic! The first level has an impressive foyer, huge living room, celebration-sized dining room, family room with fireplace, sunroom addition opening to the deck, country kitchen, laundry, and guest powder room. Hardwood stairs to three generous bedrooms with big double closets, and lots of windows. and the primary suite with an ensuite bath, The lower level hosts a huge family room and the beginnings of a great in-law suite with kitchen area, laundry and full bath. This basement is a level walk-out leading to a big concrete patio and under-deck storage. There is a .35 ac large backyard for summer parties and fall football games. Professional interior floor plans are in Virtual Tour. AGENT MUST ACCOMPANY ANY SHOWINGS. HOME IS OCCUPIED. UNAUTHORIZED ENTRY WILL BE REPORTED
- Type:
- Single Family
- Sq.Ft.:
- 2,196
- Status:
- Active
- Beds:
- 5
- Lot size:
- 0.5 Acres
- Year built:
- 1971
- Baths:
- 3.00
- MLS#:
- MDMC2120566
- Subdivision:
- Williamsburg Village
ADDITIONAL INFORMATION
Welcome home! This amazing 5 bed, 2.5 bath split level is located in the highly sought-after Williamsburg Village! Sitting on .50 acres and just under 2,200 square feet, this home is ready for you! At first glance, you will notice right away the incredible landscaping in both the front and back yards. Inside, gleaming hardwood floors greet you and take you to the formal living and dining rooms. Natural light surrounds you at every turn. In the kitchen, there is plenty of storage or prep space and enough room for a kitchen table and additional bar-top seating if desired. Upstairs, 4 spacious bedrooms and 2 full bathrooms await, including an amazing primary suite, complete with a remodeled ensuite of your dreams! Downstairs, more natural light awaits along with an incredible brick fireplace. An additional bedroom/exercise room/home office/storage room with walkout access is also located on the lower level with a half bathroom. Outside, you will achieve full relaxation on your custom patio that has a custom-built firepit, perfect for those chilly evenings. You most definitely do not want to miss out on this one! Call us today for a private showing!
- Type:
- Single Family
- Sq.Ft.:
- 1,032
- Status:
- Active
- Beds:
- 2
- Year built:
- 1987
- Baths:
- 2.00
- MLS#:
- MDMC2127414
- Subdivision:
- Fair Hill
ADDITIONAL INFORMATION
Price improvecment!! New List Price $318.000! This charming 2-bedroom, 1.5-bathroom condo has been tastefully renovated in the pristine Fair Hill community in Olney's core. Upper floor unit provides comfort and quiet. Recent upgrades include new insulated luxury vinyl flooring on the first level, refreshed kitchen amenities showcasing beautiful cabinets, butcher block countertops, subway tile backsplash, and sleek new sink, and a modernized powder room on the main floor. Off the kitchen, enjoy a bright dining area or cozy retreat featuring a wood-burning fireplace that opens up to a deck with serene treetop views. Upstairs, discover a convenient laundry space with brand-new, top-of-the-line washer and dryer, alongside two generously sized bedrooms with ample storage. Additional highlights include a new hot water heater, updated upper level full bathroom, and stylish black hardware accents throughout. Find extra storage solutions in the spacious closet under the staircase and an attached outdoor storage space. Home ownership includes an assigned parking space, pool membership, tennis/pickle ball courts, playgrounds, and a clubhouse, plus a walk/jog path around the community lake. Just a five minute stroll to dining, shopping, entertainment, and activities, and only a short distance to multiple nearby schools, and an award-winning theatre. Fantastic, renovated condo in a great community! Minutes to ICC, I-270, public transportation and major thoroughfares to DC. Don't miss this one!
$985,000
18210 Wickham Road Olney, MD 20832
- Type:
- Single Family
- Sq.Ft.:
- 3,716
- Status:
- Active
- Beds:
- 4
- Lot size:
- 0.22 Acres
- Year built:
- 1997
- Baths:
- 5.00
- MLS#:
- MDMC2127990
- Subdivision:
- Norbeck Grove
ADDITIONAL INFORMATION
Welcome to this stunning Single Family Home nestled in the sought-after community of Norbeck Grove in Olney! This spacious 3716 sqft Colonial offers a perfect blend of elegance and comfort, featuring 4 bedrooms, 4.5 bathrooms, a first-floor office, and a fully finished lower level with an extra room, ideal for a hobby room or guest suite. Boasting a picturesque homesite backing to wooded parkland, this property offers the perfect combination of natural beauty and modern amenities. Step outside to enjoy the double front porch in the front, and the deck, gazebo, and sport-court basketball court in the back, creating an outdoor oasis for relaxation and entertainment. This home exudes timeless charm with its stone front and the cul-de-sac location limits traffic and noise. The Norbeck Grove community provides an array of amenities including a pool, pickelball courts, basketball and tennis courts, walking paths, and tot lots, catering to an active and vibrant lifestyle. Don't miss the opportunity to make this remarkable property your new home!
- Type:
- Single Family
- Sq.Ft.:
- 2,196
- Status:
- Active
- Beds:
- 4
- Lot size:
- 0.53 Acres
- Year built:
- 1968
- Baths:
- 3.00
- MLS#:
- MDMC2127998
- Subdivision:
- Williamsburg Village
ADDITIONAL INFORMATION
Stunning single-family home in desirable Olney! Situated on an expansive .53-acre lot, offering over 2,100 square feet of living space. The main level boasts a spacious eat-in kitchen, thoughtfully upgraded with gleaming stainless-steel appliances, exquisite butcher block countertops, and abundant cabinetry. The adjoining eat-in area provides convenient access to the double carport, while the formal dining room, adjacent to the kitchen, sets the stage for seamless entertaining. Bathed in natural light, the inviting living room features a sliding glass door that opens onto the expansive deck, overlooking the sprawling fully fenced backyardâa perfect oasis for outdoor gatherings and relaxation. The upper bedroom level hosts four generously sized bedrooms and two beautifully appointed bathrooms. The primary suite is complete with double closets and an ensuite bath featuring a stunning walk-in glass and tile shower. The secondary bedrooms offer ample space and share a full bath adorned with updated vanity and tilework. The lower level of the home is a versatile space, fully finished and boasting a walk-out to the backyard. Here, a cozy family room awaits, adorned with floor-to-ceiling built-ins and a charming wood-burning fireplace. Additionally, this level includes a convenient half bath and a laundry/storage room for added functionality. Conveniently situated just steps away from local shops and restaurants, this home offers easy access to major commuter routes, including the ICC, and public transit options. Families will appreciate its proximity to schools and local parks, providing endless opportunities for recreation and community engagement. Don't miss out on the chance to call this exceptional property homeâschedule your showing today!
$999,000
2511 Owens Road Olney, MD 20832
- Type:
- Single Family
- Sq.Ft.:
- 6,402
- Status:
- Active
- Beds:
- 5
- Lot size:
- 0.31 Acres
- Year built:
- 1997
- Baths:
- 5.00
- MLS#:
- MDMC2128218
- Subdivision:
- Manor Oaks
ADDITIONAL INFORMATION
Live the dream in this Olney-Brookeville gem that ticks every box!** This stunning home boasts a brand-new roof (April 2024 â with a 50 year warranty!), an expansive deck perfect for backyard barbecues, and easy access through the sunroom for seamless indoor-outdoor entertaining. Step inside to a haven of spaciousness. Unwind in one of the 5 (or possibly 6) bedrooms and 4.5 bathrooms, including a luxurious primary suite with double vanities and a soaking tub â the perfect place to melt away the day's stress. The sun-drenched kitchen flows effortlessly into the sunroom and family room, warmed by a stunning stone fireplace and soaring ceilings. Need a dedicated work-from-home space? This home has not one, but two spacious offices! And that's not all â a formal dining room and mudroom/laundry room round out the main level perfectly. The finished basement is an entertainer's paradise! Enjoy a sprawling recreation room, a dedicated exercise room, and bedroom(s), including a full bath â ideal for guests or teens seeking independence. But wait, there's more! This incredible home is part of a community with a pool, tennis courts, fields, and tot lots, offering endless fun for all ages. Plus, with shopping, restaurants, and movie theaters just minutes away, you'll have everything you need right at your fingertips. Don't miss this rare opportunity â schedule a showing today!
© BRIGHT, All Rights Reserved - The data relating to real estate for sale on this website appears in part through the BRIGHT Internet Data Exchange program, a voluntary cooperative exchange of property listing data between licensed real estate brokerage firms in which Xome Inc. participates, and is provided by BRIGHT through a licensing agreement. Some real estate firms do not participate in IDX and their listings do not appear on this website. Some properties listed with participating firms do not appear on this website at the request of the seller. The information provided by this website is for the personal, non-commercial use of consumers and may not be used for any purpose other than to identify prospective properties consumers may be interested in purchasing. Some properties which appear for sale on this website may no longer be available because they are under contract, have Closed or are no longer being offered for sale. Home sale information is not to be construed as an appraisal and may not be used as such for any purpose. BRIGHT MLS is a provider of home sale information and has compiled content from various sources. Some properties represented may not have actually sold due to reporting errors.
Olney Real Estate
The median home value in Olney, MD is $596,000. This is higher than the county median home value of $441,500. The national median home value is $219,700. The average price of homes sold in Olney, MD is $596,000. Approximately 89.5% of Olney homes are owned, compared to 8.45% rented, while 2.05% are vacant. Olney real estate listings include condos, townhomes, and single family homes for sale. Commercial properties are also available. If you see a property you’re interested in, contact a Olney real estate agent to arrange a tour today!
Olney, Maryland has a population of 35,766. Olney is more family-centric than the surrounding county with 38.65% of the households containing married families with children. The county average for households married with children is 37.55%.
The median household income in Olney, Maryland is $136,786. The median household income for the surrounding county is $103,178 compared to the national median of $57,652. The median age of people living in Olney is 42.1 years.
Olney Weather
The average high temperature in July is 86.6 degrees, with an average low temperature in January of 24.9 degrees. The average rainfall is approximately 43.8 inches per year, with 18.2 inches of snow per year.
