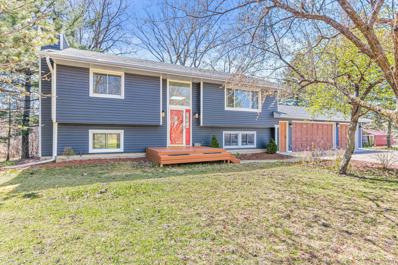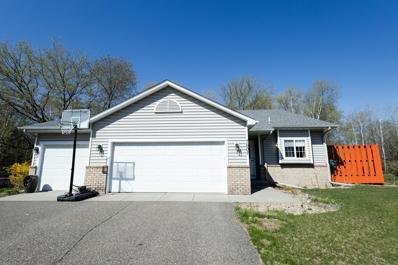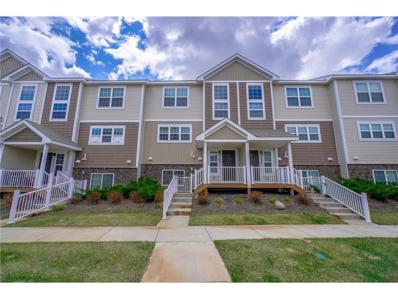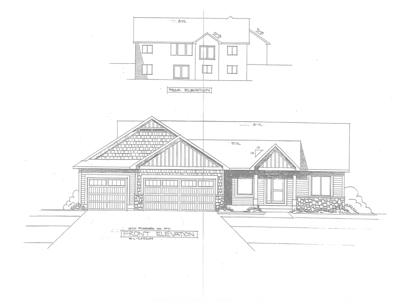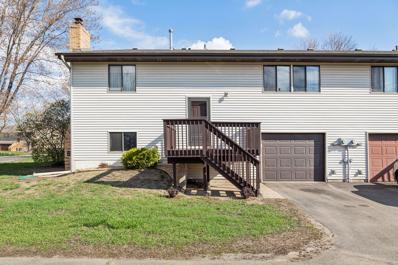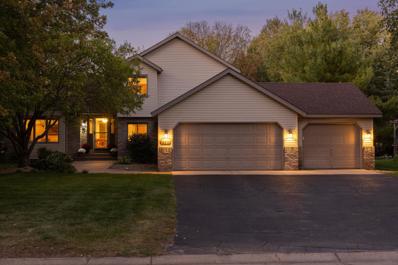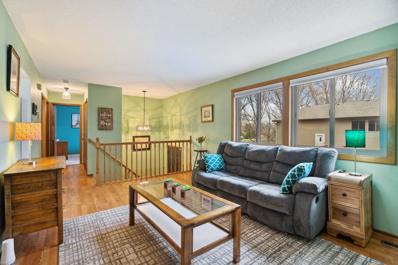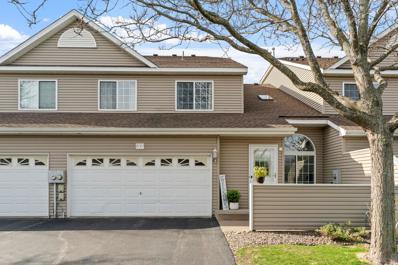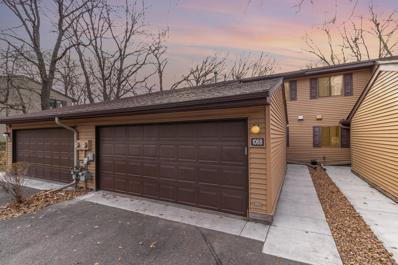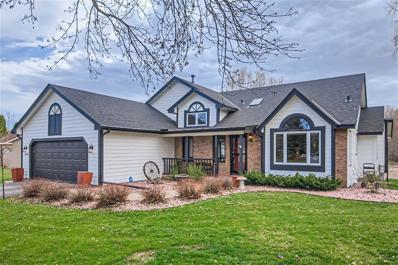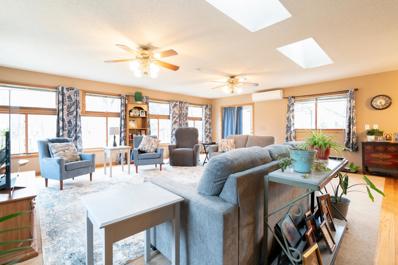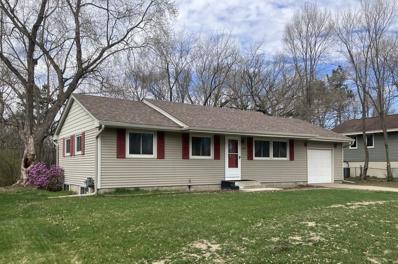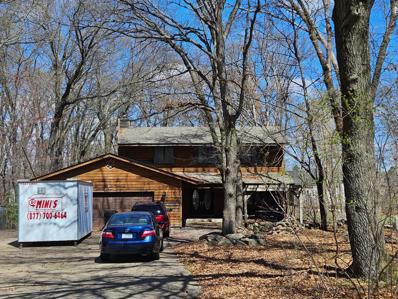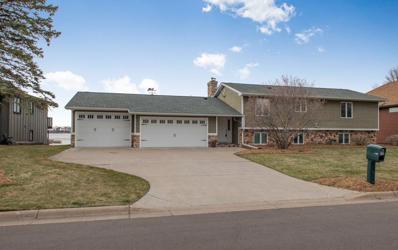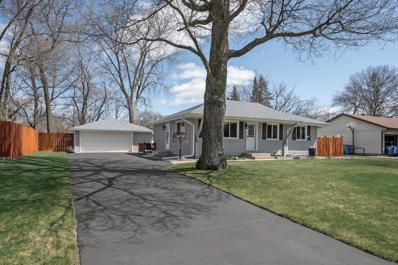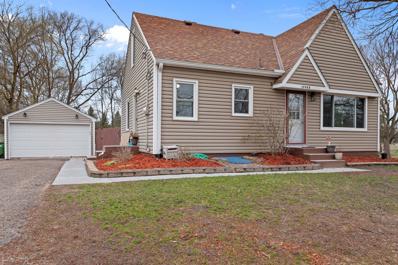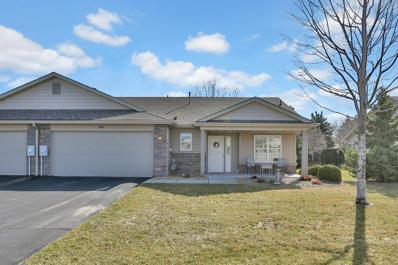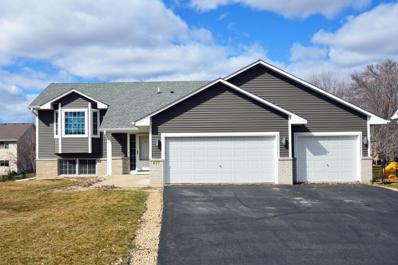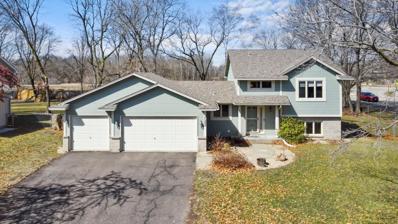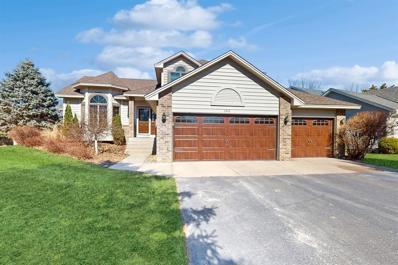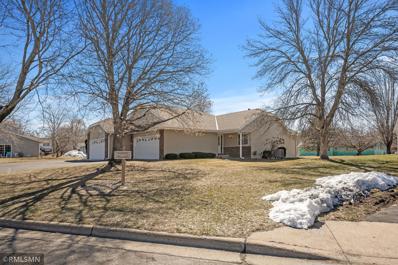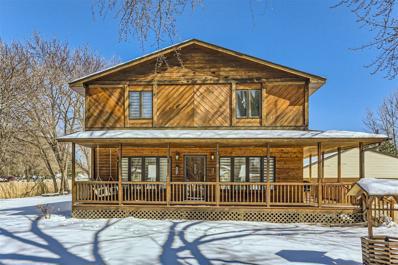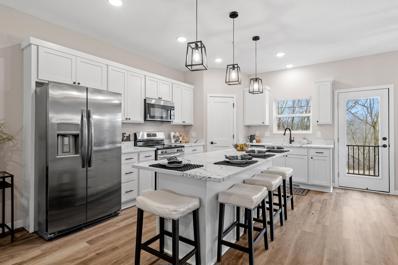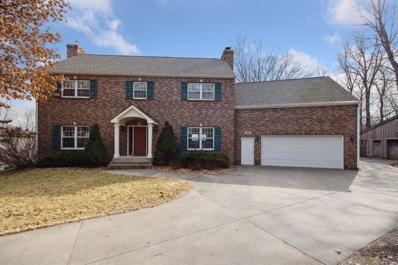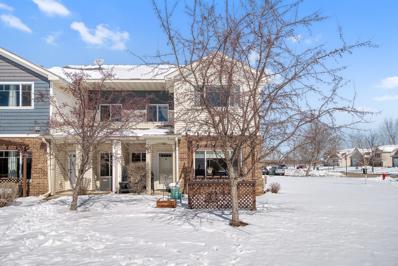Circle Pines MN Homes for Sale
$400,000
630 62nd Street Lino Lakes, MN 55014
- Type:
- Single Family
- Sq.Ft.:
- 2,376
- Status:
- NEW LISTING
- Beds:
- 3
- Lot size:
- 2.8 Acres
- Year built:
- 1980
- Baths:
- 2.00
- MLS#:
- 6508685
ADDITIONAL INFORMATION
This lovely split-level home sits on a 2.8 acre lot. The natural grasses, mature trees and private backyard create a serene oasis. Main floor open concept shows off the updated kitchen with beautiful design choices. Take in all the seasons from the welcoming over-sized porch. The lower level family room is a great place to watch a movie or take in the big game. Relax and unwind in the hot tub after a long day. This large 3 car garage with heater has space for all your outdoor toys. Spend hours exploring all the natural habitat on this incredible property. Easy commute to Minneapolis or Saint Paul. Centennial Schools.
- Type:
- Single Family
- Sq.Ft.:
- 1,465
- Status:
- NEW LISTING
- Beds:
- 3
- Lot size:
- 0.46 Acres
- Year built:
- 1998
- Baths:
- 2.00
- MLS#:
- 6526138
ADDITIONAL INFORMATION
Nice and charming home located on a quiet cul-de-sac within the Centennial School District. Home features open floor plan, high ceilings, walk-out basement, walk-in closets, and extra storage; newer roof 2018, energy efficient air conditioning unit and ; insulated 3+ car garage; Beautifully secluded backyard w/shed and private deck. Just walking distance to parks, schools, shopping and bike trails/paths!
$309,000
709 Eagle Court Lino Lakes, MN 55014
- Type:
- Single Family
- Sq.Ft.:
- 1,654
- Status:
- NEW LISTING
- Beds:
- 3
- Lot size:
- 0.03 Acres
- Year built:
- 2017
- Baths:
- 3.00
- MLS#:
- WIREX_WWRA6506344
- Subdivision:
- Woods Edge
ADDITIONAL INFORMATION
Fall in love w/ beautiful modern living from this spacious townhome. The open layout flooded w/ natural light provides the ideal layout for comfortable living, while the modern fixtures & finishes create a stylish & inviting ambience. Enjoy cozy nights by the fireplace in the living room, morning coffee from the deck, & meals with loved ones in the stunning eat in kitchen with a large center island & SS appliances. Relax & unwind in the sizeable bdrms, including the generous owner?s suite offering a walk-in closet & ensuite bathroom. Plus, you?ll love the convenience of the centrally located laundry area near the bdrms. Situated in an excellent neighborhood near the Rice Creek Chain of Lakes Park Reserve, enjoy endless outdoor activities from the many parks & lakes in your backyard. Also near major transportation routes, restaurants, shopping, & more, you?ll love the ease of being close to anywhere you want to go! Must see video!
$842,671
6478 Fox Road Lino Lakes, MN 55014
- Type:
- Single Family
- Sq.Ft.:
- 1,840
- Status:
- NEW LISTING
- Beds:
- 3
- Lot size:
- 0.3 Acres
- Year built:
- 2024
- Baths:
- 2.00
- MLS#:
- 6525841
- Subdivision:
- Saddle Club 1st Add
ADDITIONAL INFORMATION
To be built in Saddle Club, one level with all the custom features. Many custom plans to choose from. Builders has other model homes to view.
$234,900
9925 Cord Street NE Blaine, MN 55014
- Type:
- Townhouse
- Sq.Ft.:
- 1,464
- Status:
- NEW LISTING
- Beds:
- 3
- Lot size:
- 0.1 Acres
- Year built:
- 1982
- Baths:
- 2.00
- MLS#:
- 6524474
- Subdivision:
- Centennial Green 3rd Add
ADDITIONAL INFORMATION
Discover convenient living in this townhome! The upper level features the kitchen, dining, and living spaces which flow together. Down the hall you’ll find the full bathroom and two bedrooms. In the lower level enjoy the fireplace in what could be a large bedroom OR a family room. This townhome has the potential to become your dream in an unbeatable location! Ideally situated in easy reach of shopping, dining, and entertainment options within the cities of Lexington, Circle Pines, and Blaine – all in under 10 minutes. As well as major transportation routes via 35W, this home offers the perfect blend of accessibility and serenity. Experience the best of both worlds in this sought-after neighborhood!
- Type:
- Single Family
- Sq.Ft.:
- 2,305
- Status:
- NEW LISTING
- Beds:
- 5
- Lot size:
- 0.26 Acres
- Year built:
- 1993
- Baths:
- 3.00
- MLS#:
- 6522945
ADDITIONAL INFORMATION
Charming 5-bedroom, 3-bathroom property in convenient Lino Lakes, Pine Ridge development. Step inside to discover an open main floor layout. The kitchen features Cambria quartz countertops, stainless appliances, wood cabinetry, 2 sun-inviting kitchen windows and adjacent dining area. Large sitting area off the entry. Cozy living room anchored by a gas fireplace. Versatile main floor bedroom that could also serve as an office. Upstairs features a spacious master bedroom with walk-in closet and bath with new Cambria quartz countertop. Two additional bedrooms and a full bath down the hall. The lower level offers an additional guest bedroom and large storage room. Sliding door off the dining room walks out to large backyard deck, sizeable backyard and mature trees. Main Floor Laundry. 3 Car Attached Garage. New forced-air furnace and AC with smart thermostat control. Desirable Centennial School District. Walking distance to fields, parks and trails!
- Type:
- Townhouse
- Sq.Ft.:
- 1,276
- Status:
- NEW LISTING
- Beds:
- 3
- Lot size:
- 0.12 Acres
- Year built:
- 1982
- Baths:
- 2.00
- MLS#:
- 6523931
- Subdivision:
- Centennial Green 3rd Add
ADDITIONAL INFORMATION
Fantastic townhome is spacious and updated. Beautiful kitchen has new cabinet doors, soft-close drawers and wall pantry added plus new hardware, tiled backsplash, new microwave and quartz countertops! Cheerful living room has large windows with natural light pouring in, laminate wood flooring & custom shades. Updated bath includes tiled flooring, new sink, tiled shower and tub surround. New vinyl plank flooring in bedroom, large closet. Second bedroom would make a great office. Spacious third bedroom in in the lower level has several windows, large closet and walks out to the backyard; a great option for a family room. Enjoy your morning coffee or work from home on the huge patio and private yard, ready for your summer BBQ! New barn door for LL ¾ bath. Plenty of storage in crawl space, mudroom offers spot for bench. New porch and stairs, new keyless entry. Beautifully maintained! Located near Centennial Green Park & trails, major roads & shopping. Welcome home!
- Type:
- Townhouse
- Sq.Ft.:
- 2,061
- Status:
- NEW LISTING
- Beds:
- 2
- Lot size:
- 0.02 Acres
- Year built:
- 1998
- Baths:
- 2.00
- MLS#:
- 6524632
- Subdivision:
- Cic 34 Apollo Meadows Th
ADDITIONAL INFORMATION
Charming townhouse offers modern comfort across two levels. Step inside to find a newly renovated home boasting all-new appliances, new cabinets, granite countertops and tile backsplash in the kitchen, complemented by fresh paint and carpeting throughout the entire home. The spacious living area and cozy dining space provide the perfect backdrop for relaxation or entertaining. Upstairs, two bedrooms await, alongside a versatile loft ideal for an office or additional living space. The finished basement features a theater room for entertainment and ample storage, completing this home's perfect blend of convenience and luxury. Enjoy outdoor relaxation on the private patio. Located in the highly sought after Centennial School district and conveniently located near 35W and shopping areas, this home awaits its lucky new owners.
- Type:
- Townhouse
- Sq.Ft.:
- 1,307
- Status:
- NEW LISTING
- Beds:
- 3
- Lot size:
- 0.04 Acres
- Year built:
- 1985
- Baths:
- 2.00
- MLS#:
- 6509189
- Subdivision:
- Glen Oaks Manor T H 2nd Add
ADDITIONAL INFORMATION
The heart of the home is the beautifully updated kitchen, where culinary enthusiasts will delight in the abundance of modern amenities and premium finishes, from sleek cabinetry and granite countertops to stainless steel appliances. Adjacent to the kitchen, the dining area provides the perfect setting for enjoying meals with family and friends, with sliding glass doors that lead out to the backyard. There is also a main-floor laundry room. There are three bedrooms on one level, and there have been many updates throughout. Move-in ready!
$450,000
6456 Fawn Lane Lino Lakes, MN 55014
- Type:
- Single Family
- Sq.Ft.:
- 2,217
- Status:
- NEW LISTING
- Beds:
- 4
- Lot size:
- 0.33 Acres
- Year built:
- 1988
- Baths:
- 3.00
- MLS#:
- 6514727
- Subdivision:
- Reshanau Lake Estate South
ADDITIONAL INFORMATION
Meticulously maintained home with open floor plan, 3 season sunroom and large maintenance-free deck. Home is located on a cul-de-sac with the backyard looking into a nature area. Live an active lifestyle with walking/biking access to over 5500 acres in the Rice Creek Chain of Lakes Park Reserves plus 1 block away from miles of walking/biking paths in the neighborhood! Sprinkler system with beautiful landscaping. Lower-level wood burning fireplace with walk-out basement. Updated kitchen and bathrooms. Roof was replaced 2017. Newer windows and exterior paint. Home warranty included!
- Type:
- Single Family
- Sq.Ft.:
- 2,044
- Status:
- NEW LISTING
- Beds:
- 4
- Lot size:
- 1.03 Acres
- Year built:
- 1984
- Baths:
- 2.00
- MLS#:
- 6510698
- Subdivision:
- Ulmers Rice Lake Add
ADDITIONAL INFORMATION
HUGE 1+ acre lot with trees, privacy and tons of wildlife. Centennial schools within walking distance and large lot for tons of activities! Addition off the back adds great room concept to main floor. Open concept living with tons of potential for a chefs kitchen down the road! Roof and siding are 5-6 years old and stunning hardwood floors on the main level. Wall of windows off the back provide tons of natural light. Many windows throughout home have been replaced. Large shed in back yard.
- Type:
- Single Family
- Sq.Ft.:
- 1,524
- Status:
- Active
- Beds:
- 3
- Lot size:
- 0.27 Acres
- Year built:
- 1964
- Baths:
- 1.00
- MLS#:
- 6522423
- Subdivision:
- Starlite Vista
ADDITIONAL INFORMATION
Well cared for home with 3 bedrooms on the main level and full bath. Large family room in the lower level in addition to the main level living room. Office and additional space downstairs to use as you choose. Plenty of storage in the lower level as well as the attached garage storage. Large backyard that looks out into open space for a true sense of privacy while still having all the amenities just a short distance away. Vinyl windows and siding are part of the modern look and great curb appeal. New street and curb/gutter updates really enhance the neighborhood.
$340,000
939 Lois Lane Lino Lakes, MN 55014
- Type:
- Single Family
- Sq.Ft.:
- 1,850
- Status:
- Active
- Beds:
- 5
- Lot size:
- 0.79 Acres
- Year built:
- 1984
- Baths:
- 4.00
- MLS#:
- 6521837
- Subdivision:
- Lake View Woodlands
ADDITIONAL INFORMATION
Welcome to the “Best Worst House on the Block”! This property is looking for a buyer w/Golden Retriever energy, swift as a coursing river, strong as a raging fire, who isn’t afraid of commitment. FRFR the vibes are a little sus right now, it’s giving some Ohio rizz, but this house is an Elder Millennial; she has been Going Through Some Stuff and it shows. Give her some grace & a full makeover b/c on God, the glow up potential is endless! Your flabbers will be gasted; the drip, immaculate. This is the perfect house for reno content creation! Quick fit check: hardwood floors, wood burning fireplace, main level laundry, massive backyard, room for RV/boat storage, walkout basement, amazing WFH/sm biz spaces & more, at a pre-pando price! NO HOA! Translation: AS-IS Investor/handyman special in quiet, established neighborhood. Price reflects condition, amazing opportunity to build sweat equity! LL could easily be turned into sep living space. Personal prop is being cleared; home is vacant.
- Type:
- Single Family
- Sq.Ft.:
- 2,586
- Status:
- Active
- Beds:
- 4
- Lot size:
- 0.4 Acres
- Year built:
- 1971
- Baths:
- 2.00
- MLS#:
- 6519732
- Subdivision:
- Lakes Add 2
ADDITIONAL INFORMATION
An ULTIMATE lakeside retreat set on Reshanau Lake with amazing sunset views & one of a kind entertaining spaces! This 4 bed, 2 bath home features a perfect blend of traditional updates & cabin vibes. Sun drenched family room on upper level w/ a charming wood burning fireplace, hardwood floors & access to the maintenance free deck w/ panoramic views of the lake create an inviting living area off the spacious kitchen. Stunning Butternut tongue & groove ceilings, new carpet, new paint & stone gas fireplace, give thd walkout lower level a cozy up north ambience. The thoughtfulness that was put into the addition of the third garage stall & EPIC party room is unmatched. Entertain with an unbelievable sound system, high end projector/golf simulator, wet bar + more make this the ideal space for gatherings throughout the year. The backyard is built for summer days w/ a covered patio, future hot tub hook up, flat elevation to the lake w/ a private boat launch, fire pit area, sandy beach & dock.
- Type:
- Single Family
- Sq.Ft.:
- 1,600
- Status:
- Active
- Beds:
- 3
- Lot size:
- 0.23 Acres
- Year built:
- 1963
- Baths:
- 2.00
- MLS#:
- 6519957
- Subdivision:
- Starlite Vista
ADDITIONAL INFORMATION
Welcome to your meticulously maintained rambler in the sought-after Centennial School district! Upgrades galore, from freshly blown insulation in every exterior wall to revamped electrical systems. Inside, you'll find three bedrooms on the main level and a fully finished basement for versatile living. The lower level flex space can be used for a home office, guest area, gym, or playroom. You'll love the designated storage rooms there as well. Outside, expand your living space in the expansive, fenced backyard featuring a garden, bonfire pit, and ample play space. This charmer is energy-efficient and turnkey! The location is perfect for those who enjoy the convenience of nearby shopping, restaurants, schools, and parks. Schedule your tour today!
$359,000
11408 Sunset Avenue Blaine, MN 55014
- Type:
- Single Family
- Sq.Ft.:
- 1,693
- Status:
- Active
- Beds:
- 4
- Lot size:
- 0.27 Acres
- Year built:
- 1957
- Baths:
- 2.00
- MLS#:
- 6518807
- Subdivision:
- Colonial Gardens
ADDITIONAL INFORMATION
You'll fall in love with this cozy, 1.5-story home in Blaine. Hardwood floors highlight the main level, along with a bedroom, full bath, and formal dining room. On the upper level you'll find a 2nd bedroom and loft area. Lower level features 2 additional bedrooms with vinyl flooring. Enjoy nature from the deck and gazebo, overlooking the back yard with apple tree. Updates to the home include roof and insulated siding (6 yrs); newer windows, including side and sliding doors; AC (3 yrs); new water heater; new well pressure tank; new water softener; new carpeting on stairs and upper level. Close to shopping and dining and near many lakes, parks, and trails. Septic system is compliant.
- Type:
- Townhouse
- Sq.Ft.:
- 1,478
- Status:
- Active
- Beds:
- 2
- Lot size:
- 0.08 Acres
- Year built:
- 2014
- Baths:
- 2.00
- MLS#:
- 6516940
- Subdivision:
- Millers Crossroads 2nd Add
ADDITIONAL INFORMATION
Like new condition hard to find one level in Lino Lakes. This 2 BR /2Bth end unit twin-home is bright and sunny with windows facing south-east and west. Newer plank flooring and paint make this move-in ready. The Sunroom opens to a nice patio, with no one in the back for nice privacy. Only a move out state makes this available.
- Type:
- Single Family
- Sq.Ft.:
- 2,244
- Status:
- Active
- Beds:
- 4
- Lot size:
- 0.26 Acres
- Year built:
- 2002
- Baths:
- 2.00
- MLS#:
- 6517154
- Subdivision:
- Highland Meadows West 3rd
ADDITIONAL INFORMATION
Magnificent bi-level split home with 4 bedrooms, 2 baths, and 3 cars garage! The sellers maintain the home very well where there’s new roof. Property is located a few blocks away from convenience stores. This lovely gem is ready to welcome its new owner!
- Type:
- Single Family
- Sq.Ft.:
- 1,840
- Status:
- Active
- Beds:
- 3
- Lot size:
- 0.44 Acres
- Year built:
- 1993
- Baths:
- 2.00
- MLS#:
- 6517049
- Subdivision:
- Apollo Meadows
ADDITIONAL INFORMATION
There's a lot to love here. Nice 3 Level Home with a Huge backyard! Almost a half acre Fully fenced and ready for the pets. Walkout from dining room to the nice large deck for all the lounging and grilling you desire. Spacious upper level Living Room and lower level Family Room. 3 car garage and Centennial School District! It's a Great Home at a Great Price. Come take a look.
$475,000
6467 Fawn Lane Lino Lakes, MN 55014
- Type:
- Single Family
- Sq.Ft.:
- 2,550
- Status:
- Active
- Beds:
- 4
- Lot size:
- 0.34 Acres
- Year built:
- 1991
- Baths:
- 3.00
- MLS#:
- 6480135
- Subdivision:
- Reshanau Lake Estate South
ADDITIONAL INFORMATION
Welcome to this charming one-owner modified two-story home nestled in the serene community of Lino Lakes, MN. Boasting four bedrooms and three bathrooms, this spacious residence offers comfort and versatility for modern living. Adjacent to the kitchen is the dining area, where you can enjoy delicious meals with loved ones while taking in views of the backyard from the 4-season porch.. Step outside to the patio, where you can savor the tranquility of the outdoors or host summertime barbecues with friends and family. Upstairs, you'll find the master suite complete with a full bath. Two additional bedrooms and another full bathroom round out the second level. Other highlights of this home include; a cozy fireplace, 3-car garage, newer roof, carpet updates, and walk-out lower level. Updates Include; roof ‘17, water heater ‘18, west windows ‘08, rest of windows ‘15, furnace & AC in ‘09.
- Type:
- Townhouse
- Sq.Ft.:
- 2,013
- Status:
- Active
- Beds:
- 3
- Lot size:
- 0.18 Acres
- Year built:
- 1987
- Baths:
- 2.00
- MLS#:
- 6514555
- Subdivision:
- Golden Oaks
ADDITIONAL INFORMATION
Welcome to this charming one-level townhouse nestled in the heart of Circle Pines! Boasting three bedrooms, two bathrooms, and a finished basement, this delightful home offers comfort and convenience at every turn. Step inside to discover an open main level featuring two spacious bedrooms, a full bathroom, a well-appointed kitchen, a cozy living room, convenient laundry facilities, and a lovely three-seasons porch perfect for enjoying your morning coffee or evening relaxation. The lower level adds even more appeal with a third bedroom, a convenient 3/4 bathroom, and a versatile family room, providing ample space for entertaining guests or unwinding after a long day. Conveniently located in Circle Pines, this townhouse offers easy access to local amenities, parks, shopping, dining, and major roadways for a seamless commute to surrounding areas. Don't miss your chance to make this wonderful townhouse your new home sweet home! Schedule your showing today!
- Type:
- Single Family
- Sq.Ft.:
- 2,320
- Status:
- Active
- Beds:
- 4
- Lot size:
- 0.78 Acres
- Year built:
- 1949
- Baths:
- 3.00
- MLS#:
- 6514274
- Subdivision:
- Lexington Park Lake View
ADDITIONAL INFORMATION
Welcome Home to this Beautiful 4 Bedroom 3 Bathroom 2-Story on .78 Acres! Featuring many updates throughout! Giant Detached Garage! Lots of windows in this open floor plan provide tons of light! Updates include new kitchen with SS appliances, flooring, paint, new bathroom and more! Put this one on the list!
- Type:
- Townhouse
- Sq.Ft.:
- 2,016
- Status:
- Active
- Beds:
- 3
- Lot size:
- 0.04 Acres
- Year built:
- 2023
- Baths:
- 3.00
- MLS#:
- 6513851
- Subdivision:
- Aspen Village Twnhms
ADDITIONAL INFORMATION
BRAND NEW 2-story townhomes available for immediate occupancy in the newest addition to Aspen Village! Enjoy the beautiful layout of this 3-bedroom townhome located in the award-winning Centennial School district! These units are designed to perfection with modern finishes, abundant natural light, and serene wetland views. The open floor plan is perfect for entertaining guests. Delight in the stunning laminate wood floors throughout the main level, a chef's center island kitchen with enameled cabinetry, a large corner pantry, and quartz countertops. The spacious dining room leads to a maintenance-free deck spanning the full length of the unit. Upstairs, three bedrooms include a primary suite with walk-in closet & private bath with double sinks, along with upper-level laundry. The finished lower level family room offers additional entertaining space and an oversized 2-car garage. Enjoy the convenience of this awesome location, close to parks, shops and more.
- Type:
- Single Family
- Sq.Ft.:
- 5,124
- Status:
- Active
- Beds:
- 4
- Lot size:
- 0.37 Acres
- Year built:
- 1993
- Baths:
- 5.00
- MLS#:
- 6509493
- Subdivision:
- Cir Pines Golden Lake E Pt 1
ADDITIONAL INFORMATION
Nestled on a wooded lot, in a serene cul-de-sac, this property boasts breathtaking views of lakes, wetlands, & lush woods. With a classic traditional style, the spacious interior features 4 fireplaces, including one in the kitchen with a wood-fired oven renowned for baking over 10,000 pizzas. A private office above the garage offers convenience & awesome ‘work from home’ space with lots of room & its own private bathroom. Host business meetings or clients without leaving your home! The 3-story layout includes a walkout basement & a guest suite on the third floor. The brick exterior exudes timeless charm, complemented by a new roof. Additional highlights include wine cellar space & other hidden spaces waiting to be discovered. So much hidden storage in this house! Main furnace & AC are 2 years old. The primary suite is spacious & features a loft with library space. Experience the magic of this home by scheduling a showing today!
- Type:
- Townhouse
- Sq.Ft.:
- 1,738
- Status:
- Active
- Beds:
- 3
- Year built:
- 2007
- Baths:
- 3.00
- MLS#:
- 6511793
ADDITIONAL INFORMATION
Almost like a new construction end unit townhome because of long list of updates in the last couple years! Few updates include new luxury vinyl flooring on main level, all new carpet up, all 3 baths, kitchen, furnace, A/C, and many others. Has open floorplan, lots of light, abundance of kitchen cabinets and counter space, 3 large bedrooms with a full bath and walk-in closet in the primary suite, front patio with pergola, large courtyard, nature trail with ponds and lots of wild life. Quiet neighborhood close to shopping, access to freeway and Centennial Schools.
Andrea D. Conner, License # 40471694,Xome Inc., License 40368414, AndreaD.Conner@Xome.com, 844-400-XOME (9663), 750 State Highway 121 Bypass, Suite 100, Lewisville, TX 75067

Xome Inc. is not a Multiple Listing Service (MLS), nor does it offer MLS access. This website is a service of Xome Inc., a broker Participant of the Regional Multiple Listing Service of Minnesota, Inc. Open House information is subject to change without notice. The data relating to real estate for sale on this web site comes in part from the Broker ReciprocitySM Program of the Regional Multiple Listing Service of Minnesota, Inc. are marked with the Broker ReciprocitySM logo or the Broker ReciprocitySM thumbnail logo (little black house) and detailed information about them includes the name of the listing brokers. Copyright 2024, Regional Multiple Listing Service of Minnesota, Inc. All rights reserved.
| Information is supplied by seller and other third parties and has not been verified. This IDX information is provided exclusively for consumers personal, non-commercial use and may not be used for any purpose other than to identify perspective properties consumers may be interested in purchasing. Copyright 2024 - Wisconsin Real Estate Exchange. All Rights Reserved Information is deemed reliable but is not guaranteed |
Circle Pines Real Estate
The median home value in Circle Pines, MN is $305,200. This is higher than the county median home value of $247,600. The national median home value is $219,700. The average price of homes sold in Circle Pines, MN is $305,200. Approximately 89.25% of Circle Pines homes are owned, compared to 8.16% rented, while 2.59% are vacant. Circle Pines real estate listings include condos, townhomes, and single family homes for sale. Commercial properties are also available. If you see a property you’re interested in, contact a Circle Pines real estate agent to arrange a tour today!
Circle Pines, Minnesota 55014 has a population of 20,950. Circle Pines 55014 is more family-centric than the surrounding county with 34.47% of the households containing married families with children. The county average for households married with children is 34.44%.
The median household income in Circle Pines, Minnesota 55014 is $107,438. The median household income for the surrounding county is $76,796 compared to the national median of $57,652. The median age of people living in Circle Pines 55014 is 39.6 years.
Circle Pines Weather
The average high temperature in July is 84.6 degrees, with an average low temperature in January of 7.1 degrees. The average rainfall is approximately 32.5 inches per year, with 59.4 inches of snow per year.
