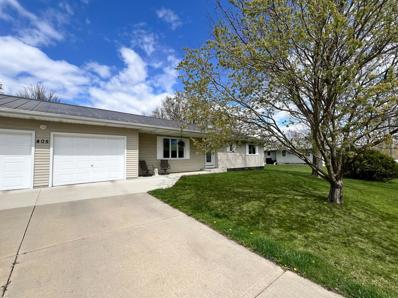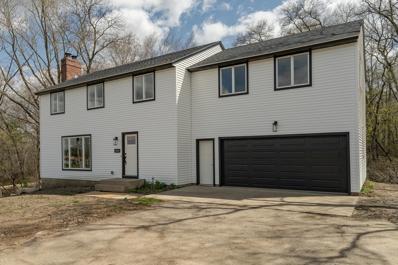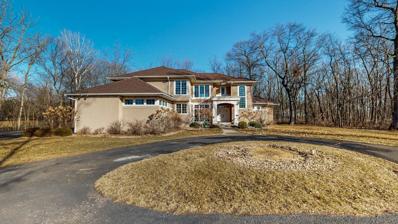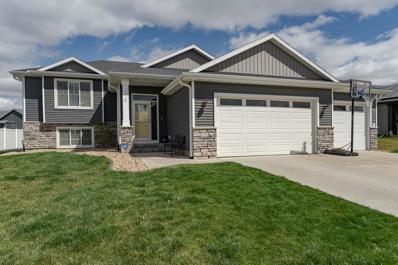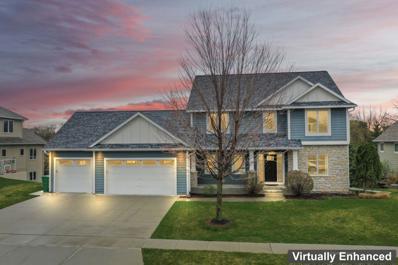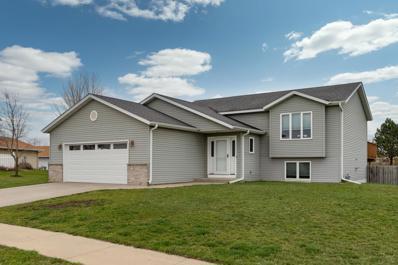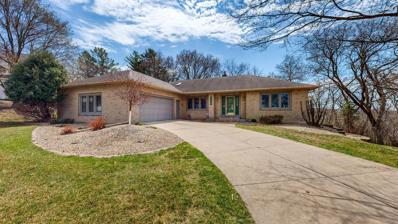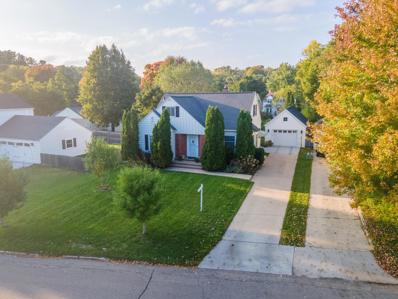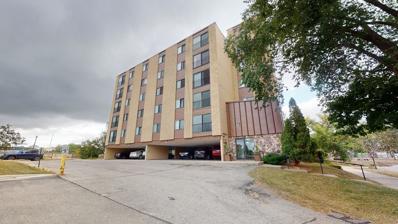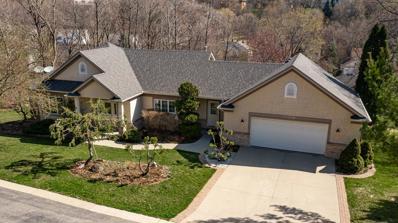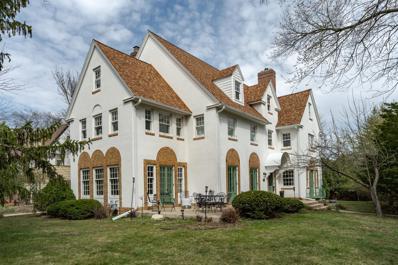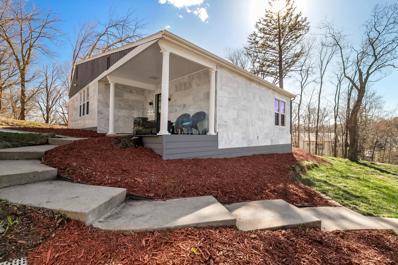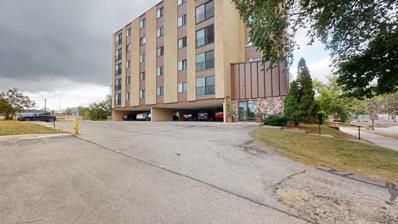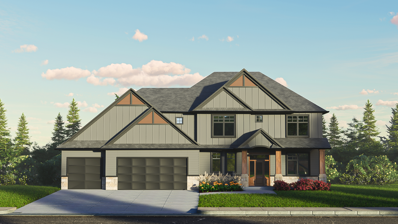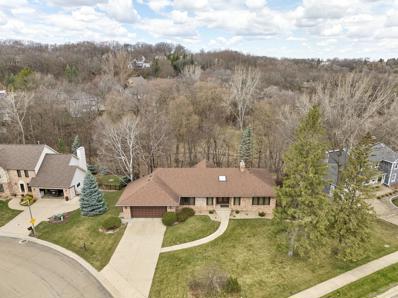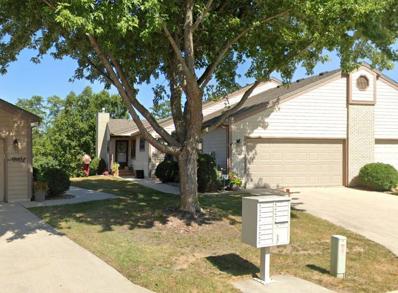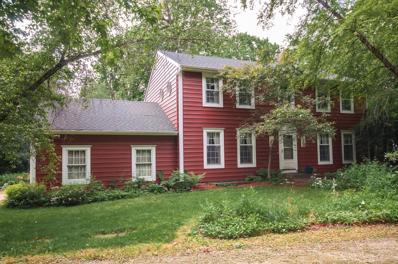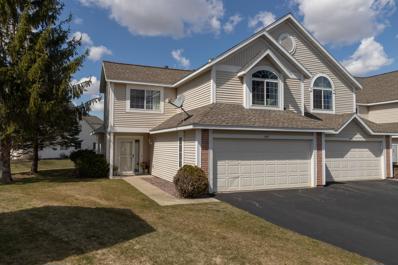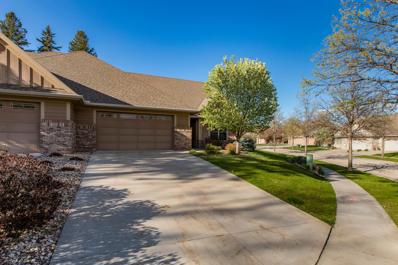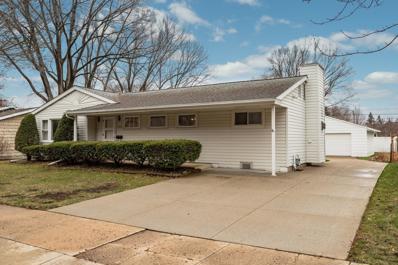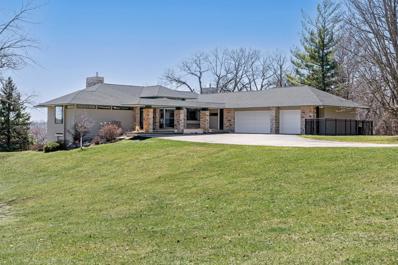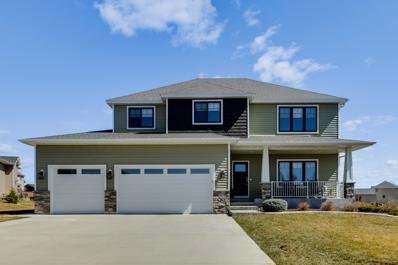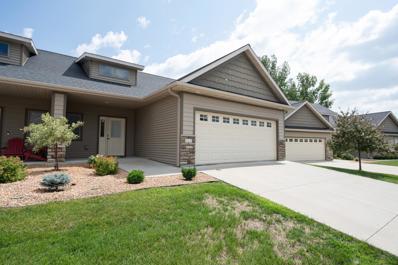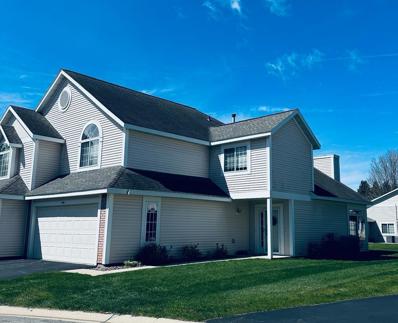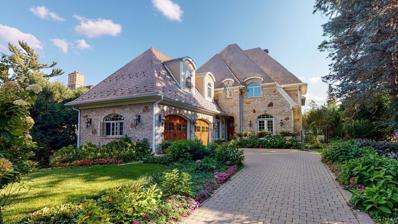Rochester MN Homes for Sale
- Type:
- Single Family
- Sq.Ft.:
- 1,248
- Status:
- NEW LISTING
- Beds:
- 3
- Lot size:
- 0.28 Acres
- Year built:
- 1990
- Baths:
- 2.00
- MLS#:
- 6519702
- Subdivision:
- Golden Hill Add
ADDITIONAL INFORMATION
Are you looking for a modern, move-in ready home? This home built in 1990 was fully remodeled in 2020 with steel siding, a metal roof, all new windows and a fully fenced-in, flat back yard outside. Inside you’ll find an open floor plan with granite countertops, a farm house sink, gas stove with hood, soft close cabinets – It’s main floor living done beautifully. All three bedrooms, 2 bathrooms and laundry are located on the main level. Just minutes from downtown this updated home is nestled in a quiet neighborhood with all the conveniences and none of the traffic. As a bonus you’re walking distance from major shopping and entertainment and a short stroll from the local farmers market. The basement is currently unfinished with two egress windows and is just waiting for your vision and finishing touches. Come check her out before she's gone.
- Type:
- Single Family
- Sq.Ft.:
- 3,284
- Status:
- NEW LISTING
- Beds:
- 5
- Lot size:
- 2.34 Acres
- Year built:
- 1970
- Baths:
- 4.00
- MLS#:
- 6523293
- Subdivision:
- City Lands
ADDITIONAL INFORMATION
The serene setting of this renovated 2-story home in SW Rochester truly offers a retreat from the hustle and bustle. With over 2 wooded acres, you'll relish the privacy and tranquility it provides. The open kitchen/dining areas are undoubtedly the heart of the home, where culinary creations and gatherings take center stage. The two islands not only serve as a hub for dining but also as a space for great entertainment. The living room and family room are adorned with stunning brick fireplaces, creating cozy focal points for relaxation and warmth during chilly evenings. The primary suite is like a sanctuary within the home. With a large walk-in closet providing ample storage and a beautiful, spacious primary bathroom, offers a luxurious retreat where you can relax after a long day. Brand new updates; siding, soffit, facia, roof, deck, city sewer/water/natural gas, furnace, electrical and plumbing fixtures, cabinets, countertops, flooring and paint. This home is like new!
$1,475,000
1088 Weatherhill Lane SW Rochester, MN 55902
- Type:
- Single Family
- Sq.Ft.:
- 7,583
- Status:
- NEW LISTING
- Beds:
- 6
- Lot size:
- 2.5 Acres
- Year built:
- 2001
- Baths:
- 7.00
- MLS#:
- 6523559
- Subdivision:
- Weatherhill
ADDITIONAL INFORMATION
Discover luxury living in this immaculate 5 bed, 5 bath home. With 7500+ square feet and new carpet, fresh paint, and revitalized floors throughout, every corner exudes sophistication and comfort. The main floor boasts a sun-drenched living room with floor-to-ceiling windows, a cozy fireplace-adorned office, an inviting formal dining room and elegant kitchen. A cozy dinette seamlessly flows into the pantry/office area. Additionally, the laundry room is also on the main as well as a bedroom with an en-suite bath. Retreat to the upper floor, where four additional bedrooms await, including a lavish primary suite boasting a sitting area, spa-like en-suite bath, and a walk-in closet. Entertaining is a breeze in the lower level, featuring a fully equipped wet bar, a large family room with a walkout, and a versatile den/recreation room. You’ll find the fifth bedroom, complete with its own private bath, and an exercise room. Enhance your lifestyle in this meticulously designed home!
- Type:
- Single Family
- Sq.Ft.:
- 2,498
- Status:
- NEW LISTING
- Beds:
- 4
- Lot size:
- 0.24 Acres
- Year built:
- 2016
- Baths:
- 3.00
- MLS#:
- 6519801
- Subdivision:
- Fieldstone 4th
ADDITIONAL INFORMATION
Nestled within the charming ambiance of Fieldstone Neighborhood SW, this delightful 4-bedroom, 3-bathroom awaits your arrival. The large 3-stall heated and cooled garage complements 2500 sq ft of living space. Step inside to discover the open concept on the upper level with renovated kitchen with large center quartz countertop island. Granite tops all other bathroom vanities. The master suite features a large en-suite bathroom and abundant closet space, a perfect place to rest and rejuvenate. Three additional bedrooms offer versatility, catering to the needs of a growing family or accommodating guests with ease. The fenced in landscaped yard offers a serene backdrop for outdoor activities and relaxation. Come and check it out!
- Type:
- Single Family
- Sq.Ft.:
- 3,937
- Status:
- NEW LISTING
- Beds:
- 5
- Lot size:
- 0.29 Acres
- Year built:
- 2012
- Baths:
- 4.00
- MLS#:
- 6516733
- Subdivision:
- Echo Ridge
ADDITIONAL INFORMATION
Discover your dream home in this exquisite 2-story property, boasting a perfect blend of comfort and modern luxury. Immaculately maintained, this home invites warmth and sunlight across its open floor plan, designed for those who cherish both intimacy and entertaining. Main Features: • Open Concept Living: An airy layout connects the kitchen, dining, & living areas, w/ access to a no-maintenance deck—ideal for entertaining. • Gourmet Kitchen: Equipped with a dual fuel gas range/electric smart oven and a walk-in pantry, this kitchen delights any culinary enthusiast. • Comfort and Convenience: Many smart home enhancements contribute to both the ambiance and functionality of the space. • Luxurious Master Suite: Unwind in the expansive master suite, complete w/ dual vanity, soaking tub, and two spacious closets. The upper level also houses 3 additional bedrooms, w/ ample space for family and guests. • Entertainer’s Delight: The walkout basement serves as the ultimate hub for entertainment.
- Type:
- Single Family
- Sq.Ft.:
- 2,132
- Status:
- NEW LISTING
- Beds:
- 4
- Lot size:
- 0.62 Acres
- Year built:
- 2002
- Baths:
- 2.00
- MLS#:
- 6522579
- Subdivision:
- South Pointe 6th
ADDITIONAL INFORMATION
Discover this inviting home located on .62 acres offering 4 bedrooms, 2 full bathrooms with lower level that walks out to great green space. Enjoy lots of natural light, open floor plan while offering ample room for relaxation and entertaining space. There is a large deck, patio to enjoy from the backyard and fully fenced in. Close to shopping, restaurants, Rochester airport, parks, Rochester schools and option to go to Stewartville school system. Come see what this home has to offer.
- Type:
- Single Family
- Sq.Ft.:
- 3,443
- Status:
- NEW LISTING
- Beds:
- 4
- Lot size:
- 0.52 Acres
- Year built:
- 1988
- Baths:
- 3.00
- MLS#:
- 6522309
- Subdivision:
- Foxcroft
ADDITIONAL INFORMATION
Just move in! This spacious and sunny walkout rambler is tucked into a wooded Fox Croft cul-de-sac just minutes to downtown, shopping, trails and parks. With informal and formal living spaces, a main floor sunroom and lower level workshop, it will please a variety of lifestyles.
- Type:
- Single Family
- Sq.Ft.:
- 2,327
- Status:
- NEW LISTING
- Beds:
- 5
- Lot size:
- 0.25 Acres
- Year built:
- 1941
- Baths:
- 3.00
- MLS#:
- 6522119
- Subdivision:
- Repl Bks 3 & 8 W H & Cornforth
ADDITIONAL INFORMATION
Located a mere 1.2 miles from St. Mary's Hospital and just minutes from downtown Rochester, this impressive 5-bedroom residence on a serene street near Soldiers Field Golf Course offers the perfect blend of urban living and tranquility. Featuring an elegant living room with hardwood floors throughout and a screened porch for year-round enjoyment, this home is designed for both beauty and practicality. The oversized tandem garage is a car enthusiast's dream, already equipped with a 220v setup for effortless installation of an EV charger. Brand new furnace installed April 2024 for added peace of mind. Don't miss the opportunity to make this your new home in SW Rochester.
- Type:
- Other
- Sq.Ft.:
- 988
- Status:
- NEW LISTING
- Beds:
- 2
- Lot size:
- 0.03 Acres
- Year built:
- 1979
- Baths:
- 1.00
- MLS#:
- 6521728
- Subdivision:
- 728 First Ave Sw
ADDITIONAL INFORMATION
Introducing a captivating top-floor condo near the heart of downtown that seamlessly blends modern comfort with natural beauty. This 2-bedroom property features brand new carpet, a fresh coat of paint throughout, and new faucets creating a clean and inviting atmosphere that is ready for you to move in and make it your own. The unit has its own laundry. The large living room has a wonderful view of downtown. It is a secure building equipped with an elevator for ease and accessibility. Out the back door of the building are walking and bike paths along the Zumbro River and downtown. One block away from the Peoples Food Co-op to the south and one block away from Soldiers Field Memorial, Park, and Golf Course to the north. Only two blocks from the Mayo clinic and the downtown skyway. Association fees of $275 per month covers water, sewer, snow removal, lawn care, trash removal, exterior insurance, and maintenance. Rentals are allowed. No pets.
- Type:
- Single Family
- Sq.Ft.:
- 2,794
- Status:
- Active
- Beds:
- 4
- Lot size:
- 0.55 Acres
- Year built:
- 1997
- Baths:
- 4.00
- MLS#:
- 6520745
- Subdivision:
- Baihly Estates
ADDITIONAL INFORMATION
Private cul-de-sac on a tree lined street to the 4 beds, 4 bath home is situated on a 1/2-acre lot that is beautifully landscaped with trees. Features include abundance of natural light, hardwood floors, gas fireplaces on each level, granite countertops, main level laundry, spacious bedrooms, walkout lower level. Located just minutes from Mayo clinic, downtown, and shopping.
$1,600,000
925 6th Street SW Rochester, MN 55902
- Type:
- Single Family
- Sq.Ft.:
- 6,154
- Status:
- Active
- Beds:
- 4
- Lot size:
- 0.37 Acres
- Year built:
- 1923
- Baths:
- 5.00
- MLS#:
- 6510690
- Subdivision:
- Red Oaks Sub
ADDITIONAL INFORMATION
Very charming and Updated Mediterranean Revival Style 3 story home designed by Harold Crawford in Pill Hill on Historic Register. Walk to Downtown, Mayo Clinic Campus and Folwell School. Pre-inspected, wood floors, French doors, neutral decor, move in condition, large patios, original woodwork and metal work Juliet balconies. Main floor features: foyer, large living room with built-in bookshelves and fireplace, dining room with beautiful ceiling, a large sunroom and a second cozy sunroom with fireplace, updated eat-in kitchen, mudroom and attached garage. Second floor features: Large primary bedroom suite with bedroom, office, large walk-in closet, laundry and bathroom with tub, shower, 3 additional bedrooms, sunroom, full bath & 3/4 bath. Lower-level features: large family room with fireplace, exercise room, 3/4 bath, large utility room with access to outside, large second laundry room, walk-in storage closet. Third floor is unfinished with tall ceiling. Garden Shed.
- Type:
- Single Family
- Sq.Ft.:
- 2,394
- Status:
- Active
- Beds:
- 3
- Year built:
- 1930
- Baths:
- 3.00
- MLS#:
- 6520429
- Subdivision:
- Toquams 1st Rep
ADDITIONAL INFORMATION
Welcome to the Marble House on Pill Hill. This architectural masterpiece features the perfect balance of original art deco style and modern day features to create an new age of Great Gatsby glamour. Located within walking distance to St. Mary's Hospital, this California style marble showstopper boasts over 20 different types of high end marble, many imported from Italy and Europe. From entertaining, to relaxing after a long day, or just pure luxury living, living here is so gorgeous, it will make you feel almost surreal. Additionally, this property sits on a corner lot with a patio, outside grill area, putting green, a 2 car garage off 9th St, and third garage built into the original hillside, and an additional private driveway on the upper side of the property. With many more house features too long to explain here, this is a property you must truly see in person to appreciate so come book a showing today!
- Type:
- Other
- Sq.Ft.:
- 988
- Status:
- Active
- Beds:
- 2
- Lot size:
- 0.03 Acres
- Year built:
- 1979
- Baths:
- 1.00
- MLS#:
- 6520234
- Subdivision:
- 728 First Ave Sw
ADDITIONAL INFORMATION
Breathtaking views of the Zumbro River and Soldiers Field from this 5th floor (top floor) condo. This well maintained 2-bedroom condo is in the Point of View Building. Only two blocks from the Mayo clinic and the downtown skyway. It is walking distance to restaurants, shopping, bus stops and other amenities. It is located one block away from the Peoples Food Co-op to the south and right next to the Soldiers Field Memorial, Park, and Golf Course to the north. This is a secure building with an elevator for ease and accessibility. Rentals are allowed. Nicely laid out floor plan with laundry in the unit. Concrete construction building with a stucco exterior, this unit has windows on two sides of the building for extra cross breezes. Out the back door of the building are walking and bike paths along the Zumbro River and downtown. Association fees of $275.00 per month covers water, sewer, snow removal, lawn care, trash removal, exterior insurance, and maintenance. No pets allowed.
- Type:
- Single Family
- Sq.Ft.:
- 4,910
- Status:
- Active
- Beds:
- 5
- Lot size:
- 0.4 Acres
- Year built:
- 2024
- Baths:
- 5.00
- MLS#:
- 6519716
- Subdivision:
- Scenic Oaks West 2nd
ADDITIONAL INFORMATION
Welcome to Scenic Oaks West! This stunning two-story home offers a custom kitchen with a large island, walk-in pantry, and cozy family room with fireplace. Enjoy an office and flex room for entertainment, plus a covered deck for low-maintenance outdoor living. Upstairs, discover a spacious master bedroom suite, three additional bedrooms, a Jack and Jill bathroom, and a convenient laundry room. The lower level features a large family room with wet bar, fifth bedroom, exercise room, and finished bathroom. All situated on a beautiful south facing backyard lot in southwest Rochester.
- Type:
- Single Family
- Sq.Ft.:
- 3,701
- Status:
- Active
- Beds:
- 4
- Lot size:
- 0.53 Acres
- Year built:
- 1986
- Baths:
- 4.00
- MLS#:
- 6518680
- Subdivision:
- Baihly Woodland 3rd Sub
ADDITIONAL INFORMATION
It's like living in a tree house. Quality built home by Bob Gill. Many quality features such as bead board ceiling in the sunroom, extra large kitchen with massive island, extra wide baseboards, main floor master suite, lower level has 3 bedrooms which one bedroom has a private bath, walkout lower level. Amazing wooded private lot. See additional sheet for updates. Home is being sold 'AS IS'.
- Type:
- Townhouse
- Sq.Ft.:
- 2,513
- Status:
- Active
- Beds:
- 2
- Year built:
- 1993
- Baths:
- 3.00
- MLS#:
- 6490061
- Subdivision:
- Wimbledon Hills 2nd-torrens
ADDITIONAL INFORMATION
Spectacular views from this prime location on Conner Circle SW! This hard-to-find 2-bedroom, 2.5-bath ranch-style townhome has vaulted ceilings and a lower-level walkout to the patio and private backyard with beautiful landscaping. The sun-filled living room has a cozy fireplace. Step onto the large deck from your living room or bedroom to enjoy summer evenings. The kitchen has newer appliances, leading to the laundry and attached garage. Spacious primary bedroom with walk-in closet and private bath. The second room on the main floor is great for an office. Lower level has new flooring (2024), expansive recreation room and bedroom with attached bath, perfect for guests. Tons of storage in the utility room with two separate closets, one cedar lined. Newer furnace (2021). Main floor living at its best! Close to downtown, shopping, dining and trails. Owned by two generations of the same family. First time on the market since it was constructed. Pre-inspected!
- Type:
- Single Family
- Sq.Ft.:
- 3,728
- Status:
- Active
- Beds:
- 5
- Lot size:
- 2 Acres
- Year built:
- 1983
- Baths:
- 4.00
- MLS#:
- 6515776
- Subdivision:
- Bamber Valley Farms
ADDITIONAL INFORMATION
Welcome to your secluded sanctuary nestled in the woods in the Weatherhill neighborhood. This unique home sits on a beautiful two acre private lot that is still just moments from downtown. Inside you're greeted by the charm of exposed beams and hardwood floors, and a cozy sunroom with skylights. A country style kitchen with striking blue Bahia countertops is perfect for the creative culinary enthusiast. You'll bask in the natural beauty of the property from your screen porch, while staying cozy in cool temps is made easy thanks to the warmth of a Vermont stove. Numerous updates abound: updated electrical, new furnace and water heater, fresh paint throughout, and recent maintenance to the gravel drive. Versatile, remodeled lower level living suite with full kitchen, stackable washer/dryer, full bath, and private entrance provides endless possibilities for in-laws. a caregiver, or renter. Opportunities like this are rarely available, don't miss your chance!
- Type:
- Townhouse
- Sq.Ft.:
- 1,565
- Status:
- Active
- Beds:
- 2
- Lot size:
- 0.06 Acres
- Year built:
- 1997
- Baths:
- 2.00
- MLS#:
- 6509832
- Subdivision:
- Waterford 3rd Sub Cic#139-topaz Pointe
ADDITIONAL INFORMATION
Offering the perfect blend of contemporary elegance & functional design, this home offers a lifestyle of comfort & convenience. Care-free living at its best in this 2-bed, 2-bath end unit townhome nestled on a cul-de-sac & boasts breathtaking water views & abundant natural light. Vaulted ceilings, gas fireplace, updated kitchen & baths, new light fixtures throughout, new furnace & A/C, large primary bedroom w/2 closets, including a walk-in, a quiet loft area & patio area w/great view. Enjoy the convenience of a 2-car attached garage and loft area. Close to downtown amenities and picturesque walking trails.
- Type:
- Townhouse
- Sq.Ft.:
- 2,492
- Status:
- Active
- Beds:
- 3
- Lot size:
- 0.12 Acres
- Year built:
- 2012
- Baths:
- 3.00
- MLS#:
- 6512230
- Subdivision:
- The Villas At Orchard Hills Cic351
ADDITIONAL INFORMATION
Welcome to this meticulously maintained Pre Inspected 3-bed, 3-bath SW Townhome with covered screened in patio area, expansive sunlight filled 20 ft open living room/loft area with gas fireplace, hardwood floors, open kitchen area with granite counters and pantry. Two bedrooms are on the main level including the primary bedroom which boasts a private ensuite bath with double sinks, tiled walk in shower and a spacious walk-in closet. Upstairs you have an open loft area and large bedroom with bath and large storage area above the garage. The 2-car garage is large enough for storage and shelving. Convenient main floor laundry area, tons of storage, privacy behind you and great location!! Don't wait to schedule a viewing on this one!!
- Type:
- Single Family
- Sq.Ft.:
- 2,071
- Status:
- Active
- Beds:
- 3
- Lot size:
- 0.21 Acres
- Year built:
- 1959
- Baths:
- 3.00
- MLS#:
- 6515585
- Subdivision:
- Baihlys 1st Add
ADDITIONAL INFORMATION
Nestled in a serene neighborhood, this charming three-bedroom ranch home offers the perfect blend of comfort and convenience. As you step inside, you’re greeted by the warm ambiance of hardwood floors throughout the main floor. The spacious living room is perfect for family gatherings or a quiet evening at home. Three bedrooms on the main floor. The home’s thoughtful design includes plenty of storage solutions. Outside, there is a spacious yard for your gardening dreams or simply enjoying the peaceful outdoors on a summer evening. Close to Mayo Clinic campus, parks, public transportation and shopping. Welcome home.
- Type:
- Single Family
- Sq.Ft.:
- 4,778
- Status:
- Active
- Beds:
- 5
- Lot size:
- 4.25 Acres
- Year built:
- 1998
- Baths:
- 4.00
- MLS#:
- 6514712
- Subdivision:
- Weatherhill 4th Sub
ADDITIONAL INFORMATION
Wonderful large ranch style home on 4.25-acre private walkout lot with spectacular views. Pre-Inspected, wood floors, neutral decor, move in condition, fresh interior paint and carpeting. Main floor features: Foyer, living room with gas fireplace and built-in cabinetry, dining room with built-in cabinetry, large newer eat-in kitchen, informal dining area with built-in cabinetry, large family room with gas fireplace, built-in cabinetry, built-in desk & bookshelf, primary bedroom suite with private bath (bathtub, shower, double sinks) and walk-in closet, half bath, main floor laundry, large mudroom, large screened & covered porch, deck, 3 car attached garage. Lower-level features, large window seat in stairway overlooking scenic views, family room that walks out to backyard & patio, 2 offices/study areas with built-in cabinetry, 4 bedrooms, full bath, 3/4 bath, & utility rooms.
- Type:
- Single Family
- Sq.Ft.:
- 3,432
- Status:
- Active
- Beds:
- 4
- Lot size:
- 0.31 Acres
- Year built:
- 2017
- Baths:
- 4.00
- MLS#:
- 6515745
- Subdivision:
- Echo Ridge
ADDITIONAL INFORMATION
This stunning cul-de-sac home is timeless in its simple elegance, sophistication and quality which is located in sought after SW Echo Ridge location. Real hardwood floors grace the open concept main floor, seamlessly connecting the kitchen, dining, and living areas. 1st floor mudroom and 1/2 bath. The 2nd floor offers all 4 bedrooms and laundry, a full bath for the 3 additional rooms + loft and owner's suite which includes a 3/4 bath with exquisite tile and a walk in closet. Fully finished basement provides additional living space and a 1/2 bath & easy access to the beautifully landscaped backyard and patio that has a gas line for connecting outdoor fire pits. Quartz countertops throughout, Professional line stainless steel appliances. No maintenance Trex deck and Westbury railing system. Heated 3 car garage. Matching solar shades professional installed on all windows. In ground sprinkler and concrete curbing around landscaping. Close to public transportation and parks.
- Type:
- Townhouse
- Sq.Ft.:
- 2,846
- Status:
- Active
- Beds:
- 4
- Lot size:
- 0.08 Acres
- Year built:
- 2014
- Baths:
- 3.00
- MLS#:
- 6514407
- Subdivision:
- Folwell Ridge Townhome Cic#215
ADDITIONAL INFORMATION
WOW! You will love this home! FULL SECOND KITCHEN ALL NEW BASEMENT! This 4 bed 3 bath home features beautiful hardwoods and tile floors, granite countertops and so much more! Everything you need is all on one level! The main floor features zero entry from the garage or front door. Upon entering the home you will notice a large foyer, continuing to the dining kitchen and living room. The main floor also features 2 baths and 2 bedrooms. the primary bedroom has a great walk-in closet and zero-entry shower! the lower level greet you with a massive living room with another fireplace, and a full second kitchen! you will also find 2 more spacious bedrooms, another full bath, and a very large storage/utility room with a second set of laundry! Schedule your showing today!
- Type:
- Townhouse
- Sq.Ft.:
- 1,565
- Status:
- Active
- Beds:
- 2
- Lot size:
- 0.05 Acres
- Year built:
- 1997
- Baths:
- 2.00
- MLS#:
- 6512759
- Subdivision:
- Waterford 3rd Sub Cic#139-topaz Pointe
ADDITIONAL INFORMATION
Discover your dream 2-bedroom plus loft townhome, now on the market! Recently updated with fresh paint, new carpet, and modern kitchen appliances, this home shines with beauty and offers maintenance-free living at its best. Enjoy an open-concept design, abundant natural light, and serene pond views in a prime location close to parks and trails. Seize the opportunity to make this idyllic home yours!
$1,800,000
818 8th Street SW Rochester, MN 55902
- Type:
- Single Family
- Sq.Ft.:
- 6,290
- Status:
- Active
- Beds:
- 6
- Lot size:
- 0.24 Acres
- Year built:
- 2009
- Baths:
- 6.00
- MLS#:
- 6512423
- Subdivision:
- Head & Mcmahon Add
ADDITIONAL INFORMATION
This gracious 'Pill Hill' home combines traditional elegance with 21st Century design and luxury. Situated in a historic neighborhood of period homes and lush gardens, it offers every amenity with its sunlit, state-of-the-art kitchen, a generous beautifully appointed primary bedroom ensuite, magnificent curved staircase, rich finishing details, and custom thermal heating.
Andrea D. Conner, License # 40471694,Xome Inc., License 40368414, AndreaD.Conner@Xome.com, 844-400-XOME (9663), 750 State Highway 121 Bypass, Suite 100, Lewisville, TX 75067

Xome Inc. is not a Multiple Listing Service (MLS), nor does it offer MLS access. This website is a service of Xome Inc., a broker Participant of the Regional Multiple Listing Service of Minnesota, Inc. Open House information is subject to change without notice. The data relating to real estate for sale on this web site comes in part from the Broker ReciprocitySM Program of the Regional Multiple Listing Service of Minnesota, Inc. are marked with the Broker ReciprocitySM logo or the Broker ReciprocitySM thumbnail logo (little black house) and detailed information about them includes the name of the listing brokers. Copyright 2024, Regional Multiple Listing Service of Minnesota, Inc. All rights reserved.
Rochester Real Estate
The median home value in Rochester, MN is $211,400. This is lower than the county median home value of $229,800. The national median home value is $219,700. The average price of homes sold in Rochester, MN is $211,400. Approximately 65.6% of Rochester homes are owned, compared to 28.95% rented, while 5.46% are vacant. Rochester real estate listings include condos, townhomes, and single family homes for sale. Commercial properties are also available. If you see a property you’re interested in, contact a Rochester real estate agent to arrange a tour today!
Rochester, Minnesota 55902 has a population of 112,683. Rochester 55902 is less family-centric than the surrounding county with 35.7% of the households containing married families with children. The county average for households married with children is 36.15%.
The median household income in Rochester, Minnesota 55902 is $68,574. The median household income for the surrounding county is $72,337 compared to the national median of $57,652. The median age of people living in Rochester 55902 is 35.5 years.
Rochester Weather
The average high temperature in July is 82.2 degrees, with an average low temperature in January of 5.4 degrees. The average rainfall is approximately 34.2 inches per year, with 49.5 inches of snow per year.
