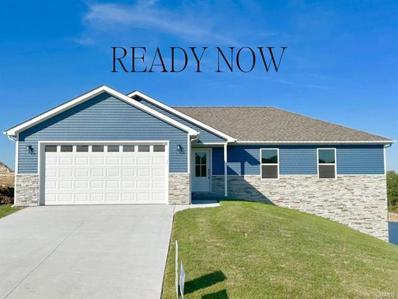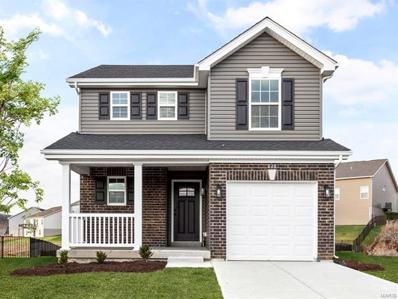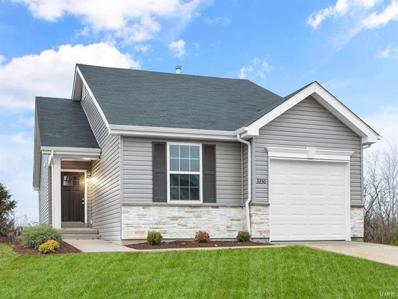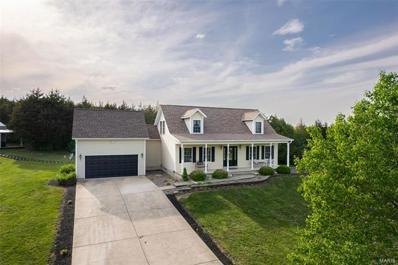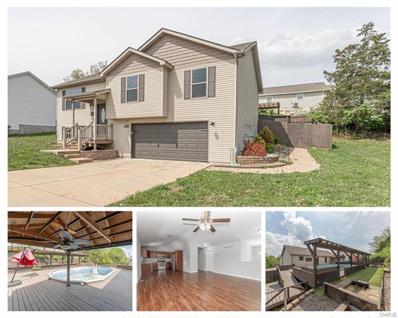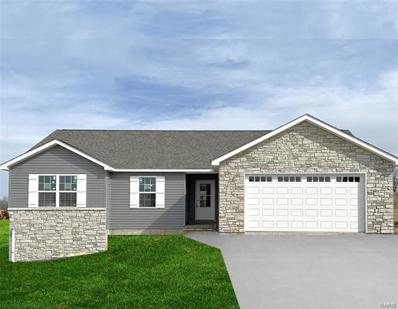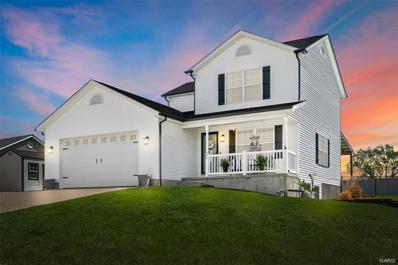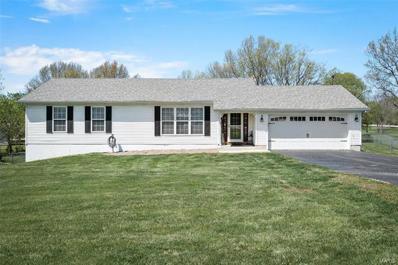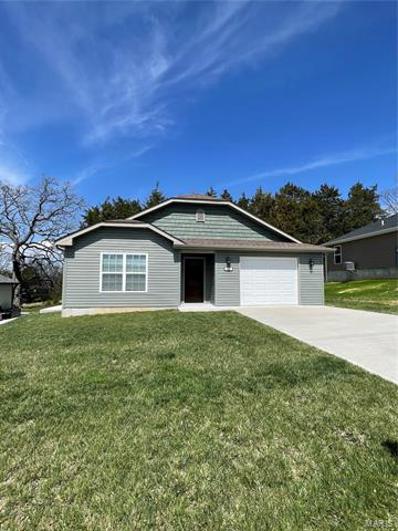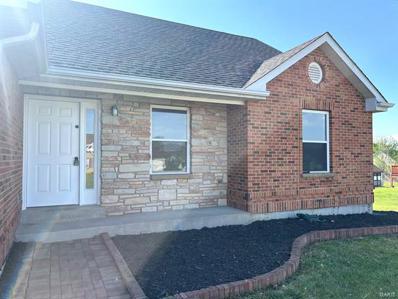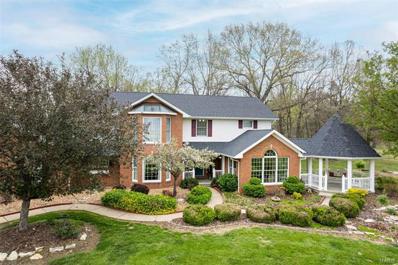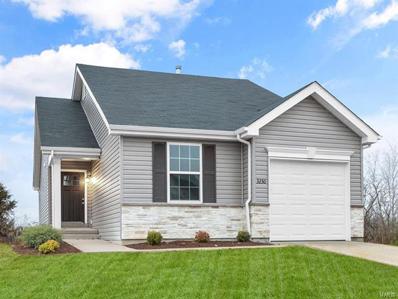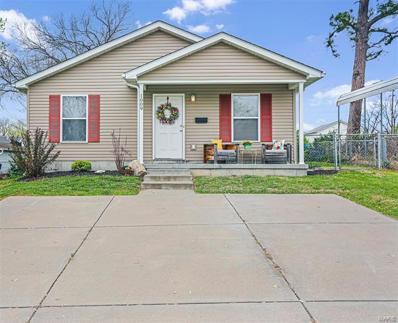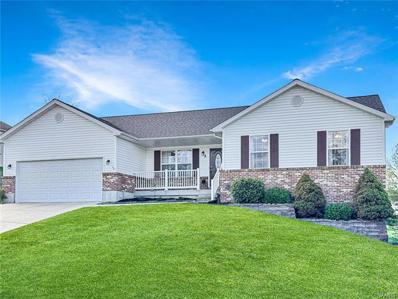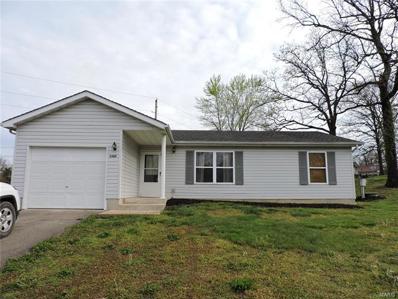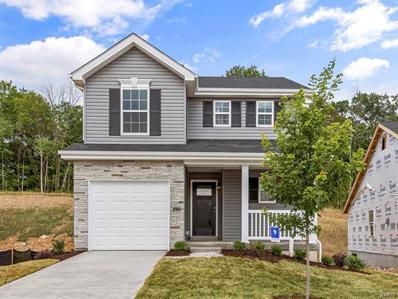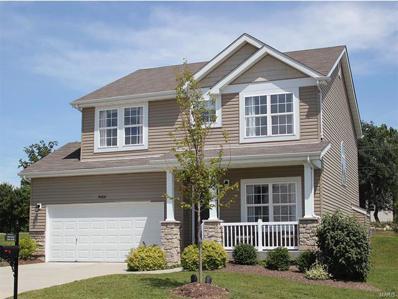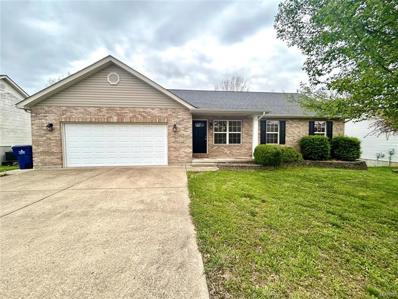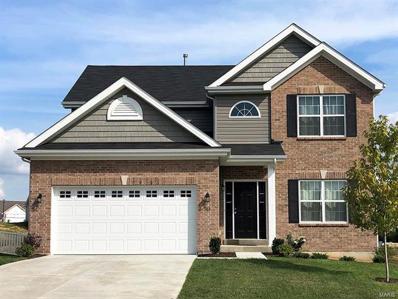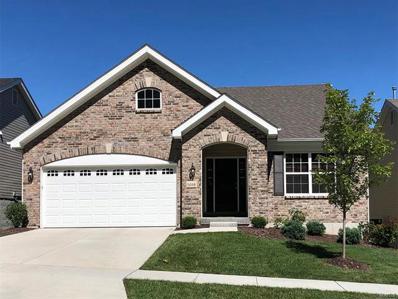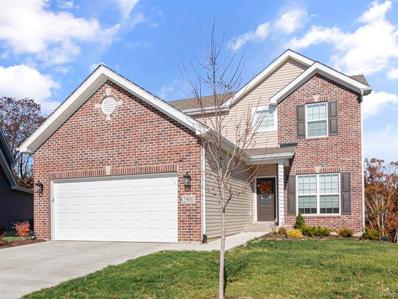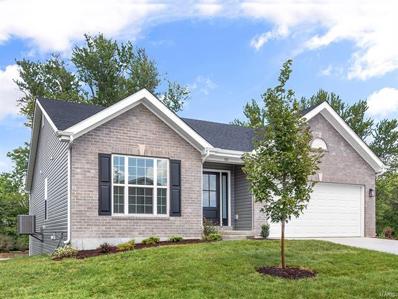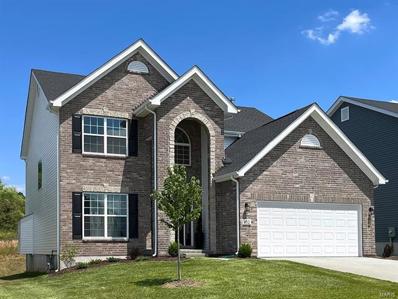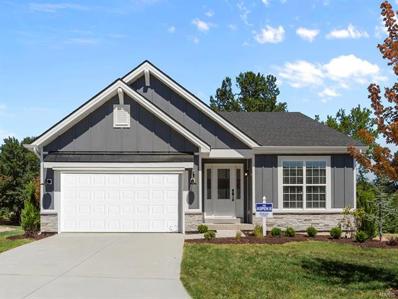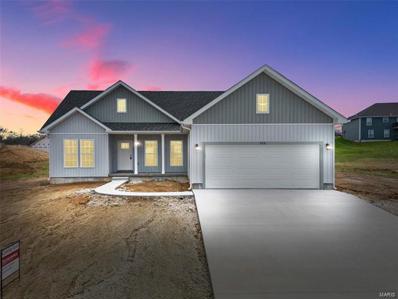Union MO Homes for Sale
$279,900
305 Park Place Drive Union, MO 63084
- Type:
- Single Family
- Sq.Ft.:
- 1,380
- Status:
- NEW LISTING
- Beds:
- 3
- Lot size:
- 0.23 Acres
- Year built:
- 2023
- Baths:
- 2.00
- MLS#:
- 24024730
- Subdivision:
- Park Place
ADDITIONAL INFORMATION
COMPLETED HOME--EVEN MORE AFFORDABLE IN TODAY'S MARKET. LOCATED IN PARK PLACE-UNION-SHOWING OFF MODERN FEATURES & GREAT HOME STYLES. OPEN CONCEPT RANCH showcasing a very nice kitchen w/ tall white cabinets topped w/ crown mold, GRANITE tops, a pantry cabinet, half wall w/ granite top & subway tile backsplash, all open near Dining & Great Rm's. 14x10 patio off the dining room glass slider door. Entry foyer w/ coat closet to the Large great room w/ classy LVP floors, dbl window, elegant wood rail system w/black spindles to the lower level & more. Primary suite offers a huge walk-in closet, lg bath w/ white vanity & marble top, & tub/shower combo. The 2nd/3rd beds are nice size & near the hall bath w/ a tub/shower. Great potential for finish in the walk-out 9' basement w/ a bath rough-in. UPGRADES: Tray Ceiling, windows, lighting, brushed Nickel hardware/fixtures, stacked stone across front, panel/glass front entry door, Oversize 2 car garage fully insulated & drywalled. A GREAT DEAL!
- Type:
- Other
- Sq.Ft.:
- n/a
- Status:
- NEW LISTING
- Beds:
- 3
- Baths:
- 3.00
- MLS#:
- 24024395
- Subdivision:
- Commons At St. Andrews #34
ADDITIONAL INFORMATION
This St. James Two Story 3 bedroom 2.5 bathroom home will be ready in fall! Perfect for entertaining with open floorplan. 6ft windows and wood laminate flooring throughout main floor. Kitchen features painted white 42” cabinets, breakfast bar, argento romano laminate countertops, and stainless steel GE appliances. Upstairs is the master suite with walk in closet, plus luxury master bath with 5’ shower with seat and adult height vanity, plus two additional bedrooms, full bath, and upstairs laundry area. One car garage, upgraded lighting with ceiling fan prewires, white 6 panel decorative interior doors, and more! The lower level includes ¾ bath rough-in for future finish. St. Andrews Meadows offers 152 homesites total in a great location in Union, MO. St Andrews Meadows offers two separate villages of single family homes backing to Veterans Memorial Park. Enjoy peace of mind with McBride Homes' 10 year builders warranty and incredible customer service! Similar Photos Home Shown.
- Type:
- Other
- Sq.Ft.:
- n/a
- Status:
- NEW LISTING
- Beds:
- 2
- Baths:
- 1.00
- MLS#:
- 24024348
- Subdivision:
- Commons At St. Andrews
ADDITIONAL INFORMATION
McBride Homes new construction. Summerfield Ranch 2BR 1BA home move in ready early Fall. This cozy cottage is perfect for entertaining! Vaulted ceilings, 6ft windows, and beautiful wood laminate flooring in main areas. Kitchen features level 4 painted white 42” tall cabinets, quartz countertops, large peninsula w/ breakfast bar, & stainless steel GE appliances. Beautiful oversized living room w/ ceiling fan and sliding glass door to the backyard. The master suite features large window, two closets. Bath features walk in shower and double bowl vanity. White two panel interior doors, upgraded lighting w/ceiling fan prewires in bedrooms, main floor laundry, & 1 car garage. Lower level includes a ¾ bath rough-in for future finish. St Andrews Meadows offers two separate villages of single family homes backing to Veterans Memorial Park. Enjoy peace of mind with McBride Homes' 10 year builders warranty and incredible customer service! Similar photos shown.
$529,900
685 Little Fox Court Union, MO 63084
- Type:
- Single Family
- Sq.Ft.:
- 3,270
- Status:
- NEW LISTING
- Beds:
- 4
- Lot size:
- 3.03 Acres
- Year built:
- 2000
- Baths:
- 4.00
- MLS#:
- 24023617
- Subdivision:
- Fox Ridge
ADDITIONAL INFORMATION
Stunning 4-bedroom 3.5 bath home that sits on just over 3 acres. Upgraded kitchen with large island. and separate beverage station area. Separate dining room Home has a finished basement, large entertaining living area with walk out and a custom built-in aquarium are just part of the luxuries of the property. It doesn't get any better than this 40 x 50 outbuilding with concrete floors, restroom. and a covered porch. Come take a look before it's gone!!!
- Type:
- Single Family
- Sq.Ft.:
- 1,438
- Status:
- NEW LISTING
- Beds:
- 4
- Lot size:
- 0.17 Acres
- Year built:
- 2014
- Baths:
- 3.00
- MLS#:
- 24020153
- Subdivision:
- Eve Estates
ADDITIONAL INFORMATION
Looking for a home with a low maintenance backyard AND a pool? You've found it! This beautiful home has plenty of space for your family with 4 Bedrooms and 3 Full Baths. The walls have been freshly painted and the home has been professionally cleaned. The Kitchen has stainless steel appliances including a smooth top range and deluxe freezer-on-bottom refrigerator. Large bedrooms with a smart layout inside. What fun you will have this Summer in the backyard of 469 Eve Estates! This completely fenced yard has a large pool surrounded by wood decking plus horseshoe/washer pit in the back. There is an accessible ramp from the front for easy access. The seller had a new 2-car garage door installed and there is a park bench already in the garage. Inspections are done so buy with confidence. Don't miss this home - schedule your showing today!
$310,000
308 Park Place Drive Union, MO 63084
- Type:
- Single Family
- Sq.Ft.:
- 1,548
- Status:
- NEW LISTING
- Beds:
- 3
- Lot size:
- 0.23 Acres
- Year built:
- 2024
- Baths:
- 2.00
- MLS#:
- 24001741
- Subdivision:
- Park Place Subdivision
ADDITIONAL INFORMATION
QUALITY HOMES--AVAILABLE NOW AT PARK PLACE-UNION-MODERN FEATURES & GREAT HOME STYLES. 3 bed, 2 bath, 1548sqft Ranch on a nice lot. A Lovely Kitchen w/ tall white cabinets topped w/ crown mold, GRANITE tops & center island, open to a Dining Rm & Great Rm w/ open vaults. MF laundry at garage entry. A nice 12x10 back patio off the dining rm, through the single ext. door w/ full glass & blinds. A wonderful great rm w/ classy LVP floors w/ double window & near steps to LL w/ elegant rail system & front foyer w/ coat closet. Primary suite is quite pleasing w/ a lg walk-in closet, lg bath & granite top vanity, tile shower w/ glass slider & more. The nice size 2nd/3rd beds near hall bath w/ a tub/shower. Walk-out 9' basement w/ a bth rough-in & Great potential for finish. Feature UPGRADES: VAULTED CEILINGS, white windows w/ grilles, lighting pkg, brushed nickel hardware/fixtures, partial stone front, craftsman front entry do, Oversize 2 car garage fully insulated & drywalled, etc. CALL TODAY!
$320,000
26 Michelle Drive Union, MO 63084
- Type:
- Single Family
- Sq.Ft.:
- 1,778
- Status:
- Active
- Beds:
- 3
- Lot size:
- 0.24 Acres
- Year built:
- 2006
- Baths:
- 4.00
- MLS#:
- 24022613
- Subdivision:
- Rose Arbor Estates
ADDITIONAL INFORMATION
Fabulously Stylish Two-Story Home with Finished Walkout Lower-Level! Located in a sought-after area on .243+/- acre lot, this 3BR/3.5BA residence conveys an all-American vibe with a welcoming front porch, verdant lawn, and attractive colonial architectural influences. Adorned with a designer color scheme, the interior charms with beautiful faux wood floors, thick crown molding, an organically flowing layout, a sizeable living room, and a gourmet kitchen featuring stainless-steel appliances and ample cabinets. Outdoor entertaining is a cinch with a fully fenced-in backyard and a covered patio boasting ceiling fans. Perfect for hosting guests, the finished walkout lower-level has a full bathroom, patio access, utility/storage room w/secondary laundry hookups, and a large rec room for games and media. After a long day, unwind in the sizeable primary bedroom with two closets and a sleek en suite. Other features: 2-car garage, main-level laundry hookups, near shops, and more!
- Type:
- Single Family
- Sq.Ft.:
- 1,961
- Status:
- Active
- Beds:
- 3
- Lot size:
- 0.71 Acres
- Year built:
- 1993
- Baths:
- 3.00
- MLS#:
- 24022493
- Subdivision:
- Strawberry Fields
ADDITIONAL INFORMATION
Incredibly Captivating Ranch Home with Fenced Backyard and Lower-Level Rec Room! Idyllically nestled on a 0.71-acre lot just minutes from major conveniences, this 3BR/2.5BA property charms with a traditional exterior color scheme, a neatly manicured lawn, and a covered entryway. Lovingly maintained, the immaculate interior features a cozy foyer, vaulted ceilings, gorgeous wood floors, tons of natural light, an open layout, and a living room with a shiplap wall and wainscoting. Delight in the open concept kitchen, which has white appliances, wood cabinetry, tile backsplash, and a breakfast nook. Step outside to find a fenced backyard with a deck, patio, and plenty of greenspace. Enjoy year-round entertainment possibilities in the finished lower-level boasting a rec room, half-bath, flex space, and a huge storage room. Rest easy in the large primary bedroom with dual closets and an en suite. Other features: 2-car garage, laundry room, near shopping and schools, and more! Call for a tour!
$234,900
32 Kensington Drive Union, MO 63084
- Type:
- Single Family
- Sq.Ft.:
- n/a
- Status:
- Active
- Beds:
- 2
- Lot size:
- 0.13 Acres
- Year built:
- 2022
- Baths:
- 2.00
- MLS#:
- 24022406
- Subdivision:
- Brookmoore
ADDITIONAL INFORMATION
Charming home ready for its new owner! LIKE-NEW! Bright open floor plan with neutral colors and lots of natural light! Upgraded white cabinetry with beautiful quartz counter tops! Upgraded lighting, and sturdy vinyl plank flooring throughout! Large rooms, some appliances included. Deep garage for extra storage. Nice patio off kitchen. ALL MAIN FLOOR LIVING! Would make a great down-size or starter home! Newer subdivision, with great sidewalks! located near elementary school, community college, shopping, dining, and parks with walking trails!! Just 5 minutes from I-44 and Highway 47, for an easy commute!
- Type:
- Single Family
- Sq.Ft.:
- 1,399
- Status:
- Active
- Beds:
- 3
- Lot size:
- 0.37 Acres
- Year built:
- 2004
- Baths:
- 2.00
- MLS#:
- 24020590
- Subdivision:
- St Andrews Place
ADDITIONAL INFORMATION
Check out this beautifully updated 3-bedroom, 2-bathroom home, a delightful find for any family. Its open floor plan combines fresh paint throughout with ample living spaces that include a large dining room and an inviting great room—ideal for both everyday living and hosting gatherings. Each bedroom features brand new carpets, enhancing comfort and style. The home also boasts a walk-out basement that leads to a spacious patio and an expansive backyard, perfect for creating your own outdoor entertainment oasis. Additionally, the kitchen is equipped with a new stainless gas stove and microwave, adding a modern touch to this charming home. Conveniently located near I-44, it's an excellent choice for commuters to St. Louis. This lovely property is sure to attract attention quickly. Don’t miss your chance—schedule a visit today!
$624,900
38 Fernwood Drive Union, MO 63084
- Type:
- Single Family
- Sq.Ft.:
- n/a
- Status:
- Active
- Beds:
- 3
- Lot size:
- 3.01 Acres
- Year built:
- 1991
- Baths:
- 4.00
- MLS#:
- 24021195
- Subdivision:
- Stablestone Estates
ADDITIONAL INFORMATION
You will fall in love w/this custom brick home filled w/exceptional features AND feel right at home! Enter the GR where the flr to ceiling FP, flanked by windows, is warm & inviting & flows into the spacious kitchen w/coffered ceiling, a cook's delight! Ready to use & enjoy will be Cambria Quartz countertops, huge cooktop breakfast bar/island, custom cherry cabinets, stainless appliances, wine cooler, alabaster backsplash along w/a breakfast area & a formal dining, WOW! The bright sunroom offers views from 3 sides & walks out to the gazebo, a great place to relax! Retreat to the main flr master suite offering crown molding & fabulous ensuite bath plus huge walk-in closet! Upstairs, enjoy 2 comfy loft areas for a reading nook & office plus 2 additional bedrooms. Outside the composite deck w/pergola is great for entertaining w/wooded backyard privacy on this 3 acre lot! Meticulously maintained, inside & out! East Union location! Wonderful neighborhood! Must See Home! Make it YOURS today!
- Type:
- Other
- Sq.Ft.:
- n/a
- Status:
- Active
- Beds:
- 2
- Baths:
- 1.00
- MLS#:
- 24022066
- Subdivision:
- St. Andrews
ADDITIONAL INFORMATION
Pre-Construction. To Be Built Home ready to personalize into your dream home! LIST PRICE and PHOTOS are for 2BR, 1BA Summerfield Ranch. Perfect cottage home for young professionals or those looking to downsize! Pricing will vary depending on various interior/exterior selections. This home features open floorplan with spacious living room and sliding glass doors to the backyard. The Summerfield’s kitchen plan includes plenty of cabinetry, plus optional breakfast bar for additional seating. The master suite includes dual closets and large window. One car garage, soffits & fascia and much more! Additional choices include second full bath, fireplace, bay windows, and vaulted ceiling. Enjoy peace of mind with McBride Homes’ 10 year builders warranty and incredible customer service! Enjoy peace of mind with McBride Homes’ 10 year builders warranty and incredible customer service!.
$184,900
1009 Hamilton Street Union, MO 63084
- Type:
- Single Family
- Sq.Ft.:
- n/a
- Status:
- Active
- Beds:
- 3
- Lot size:
- 0.16 Acres
- Year built:
- 2015
- Baths:
- 2.00
- MLS#:
- 24020685
- Subdivision:
- Carmo
ADDITIONAL INFORMATION
Just in time for Spring/Summer! This charming, newer home is ready for its new owners! Walk into an inviting and spacious open floor plan. Kitchen highlights include: attractive cabinets and countertops, nice appliances, ceramic tile flooring, a beautiful homemade island AND refrigerator that stays! The kitchen/dining area is open to the large living room. Retreat to your master bedroom suite with attached full bath and walk in closet. There are 2 more nice sized bedrooms, conveniently located laundry room, and a 2nd full bath. GREAT backyard that is large, flat and fenced with a storage shed that stays. The patio and covered front porch are perfect spots to enjoy the outdoors. HUGE concrete driveway provides plenty of off-street parking. You’ll love the location-very close to local shopping and more. Open house on Sunday 4/14 from 1-3pm.
$275,000
8 Michelle Drive Union, MO 63084
- Type:
- Single Family
- Sq.Ft.:
- 1,378
- Status:
- Active
- Beds:
- 3
- Lot size:
- 0.25 Acres
- Year built:
- 2004
- Baths:
- 2.00
- MLS#:
- 24020516
- Subdivision:
- Rose Arbor Estates
ADDITIONAL INFORMATION
Charming Ranch Home with Open Floor Plan and Convenient Location...This IS the One for YOU! Sitting on Corner Lot, this 3 Bedroom & 2 Bathroom Home offers 2 Car Garage, partially finished Lower Level with walk out and covered Front & Back porches. Upon entry you are welcomed home with large living room that connects to the dining room and kitchen as well as the wide hall to bedrooms and open staircase. Large spare bedrooms and hall bathroom are nice features. Spacious Main Bedroom Suite with walkin closet and full bath. In the lower level, you will find a massive Family Room with rough in bath as well as a den or bedroom, while still offering a lot of organized storage space. This place feels like home the moment you walk in the door, Don't Miss Out! Schowing start on 4-12-24 after 5:00pm
- Type:
- Single Family
- Sq.Ft.:
- n/a
- Status:
- Active
- Beds:
- 3
- Lot size:
- 0.34 Acres
- Year built:
- 1996
- Baths:
- 2.00
- MLS#:
- 24021443
- Subdivision:
- Temple Heights
ADDITIONAL INFORMATION
Start you family in this 3 bedroom 2 bath home sitting on large corner lot, Plenty of room for the kids and your furry friends. 1 car garage, Back deck, New roof , main floor laundry, windows on front side of home on order, will be replaced before closing. Refrigerator and stove to be included. Schedule your appointment today.
- Type:
- Other
- Sq.Ft.:
- n/a
- Status:
- Active
- Beds:
- 3
- Baths:
- 3.00
- MLS#:
- 24021729
- Subdivision:
- St. Andrews
ADDITIONAL INFORMATION
Pre-Construction. To Be Built Home ready to personalize into your dream home! LIST PRICE and PHOTOS are for 2BR, 2.5BA + loft St. James two story. Pricing will vary depending on various interior/exterior selections. This home features an open floorplan with a spacious family room w/ lots of natural light that opens to the dining room & kitchen. Kitchen includes plenty of cabinetry, plus optional breakfast bar for additional seating. Upstairs features master bedroom w/ walk in closet and private bath, plus additional 1 or 2 bedrooms (or loft), full bath, and laundry area. One car garage, main floor powder room, soffits & fascia, and much more! Additional choices include bay windows in family room or dining room, fireplace, & luxury master bath. Enjoy peace of mind with McBride Homes’ 10 year builders warranty and incredible customer service! St. Andrews Meadows offers 152 homesites with community dog park and 2 walking trails with convenient access to Veterans Memorial Park.
- Type:
- Other
- Sq.Ft.:
- n/a
- Status:
- Active
- Beds:
- 4
- Baths:
- 3.00
- MLS#:
- 24021643
- Subdivision:
- St. Andrews Mano
ADDITIONAL INFORMATION
Pre-Construction. To Be Built Home ready to personalize into your dream home! BASE PRICE and PHOTOS are for 4BR, 2.5BA Sterling Two Story. Pricing will vary depending on various interior/exterior selections. The main floor offers a large living room off the foyer, plus a spacious family room space adjacent to the dining area and kitchen. Upstairs the master suite offers two closets, spacious private bath, plus three additional bedrooms and hall bath. The Sterling includes 2 car garage, main floor laundry, soffits & fascia and much more! Additional floorplan enhancements include an expanded first floor with enlarged kitchen, dining area and laundry room, bay window in dining area, or a luxury master bath. Enjoy peace of mind with McBride Homes’ 10 year builders warranty and incredible customer service! St. Andrews Meadows offers 152 homesites with community dog park and 2 walking trails with convenient access to Veterans Memorial Park. Display photos shown.
- Type:
- Single Family
- Sq.Ft.:
- n/a
- Status:
- Active
- Beds:
- 3
- Lot size:
- 0.2 Acres
- Year built:
- 2002
- Baths:
- 2.00
- MLS#:
- 24021659
- Subdivision:
- Rose Arbor Estates
ADDITIONAL INFORMATION
Welcome home! Upon entering this updated 3 bed, 2 bath home, you will immediately notice the open floor plan of the main level. The living room seamlessly flows into the eat-in kitchen with expansive cabinetry, counter space, stainless steel appliances and large pantry. Down the hall you will find two bedrooms with spacious closets, one full bath and a large primary suite with full bath and walk-in closet. A main floor laundry room with access to the oversized garage completes the main level. The walk-out basement of this home is newly finished with an open concept living space, ample storage and rough-in for another bath. Not wanting to entertain inside? No problem! Step onto your new composite deck and enjoy the large, fenced backyard and covered patio. Schedule your showing today! This one won't last long!
- Type:
- Other
- Sq.Ft.:
- n/a
- Status:
- Active
- Beds:
- 4
- Baths:
- 3.00
- MLS#:
- 24021485
- Subdivision:
- St. Andrews Manors
ADDITIONAL INFORMATION
Pre-Construction. To Be Built Home ready to personalize into your dream home! BASE PRICE and PHOTOS are for 4BR, 2.5BA Royal II Two Story. Pricing will vary depending on interior/exterior selections. This flexible two story home offers plenty of living space! The main floor is great for entertaining, with a kitchen that opens to the breakfast room and family room, plus a formal dining room for additional space. Second floor features the master suite with private bath and 3 secondary bedrooms with hall bath. Additional selections include luxury kitchen or a luxury master bath. The Royal II includes 2 car garage, main floor laundry, and more! Additional personal selections may include bay windows, fireplace, or great room window wall. Enjoy peace of mind with McBride Homes’ 10 year builders warranty and incredible customer service! St. Andrews Meadows offers 152 homesites with community dog park and 2 walking trails with convenient access to Veterans Memorial Park. Display photos shown.
- Type:
- Other
- Sq.Ft.:
- n/a
- Status:
- Active
- Beds:
- 3
- Baths:
- 2.00
- MLS#:
- 24021472
- Subdivision:
- St. Andrews Manors
ADDITIONAL INFORMATION
Pre-Construction. To Be Built Home ready to personalize into your dream home! BASE PRICE and PHOTOS are for 3BR, 2BA Maple Ranch. Pricing will vary depending on various interior/exterior selections. This beautiful home features a large great room with available vaulted ceilings and gas fireplace. Spacious dining area and open kitchen with optional center island & breakfast bar. The master suite includes a large walk-in closet private bathroom. This floor plan can have 2-3 total bedrooms, with a full hall bath included. Two car garage, main floor laundry room, and much more! Personal selections include bay windows, luxury master bath, and great room extension. Enjoy peace of mind with McBride Homes’ 10 year builders warranty and incredible customer service! St. Andrews Meadows offers 152 homesites with community dog park and 2 walking trails with convenient access to Veterans Memorial Park. Display photos shown.
- Type:
- Other
- Sq.Ft.:
- n/a
- Status:
- Active
- Beds:
- 3
- Baths:
- 3.00
- MLS#:
- 24021454
- Subdivision:
- St. Andrews Manor
ADDITIONAL INFORMATION
Pre-Construction. To Be Built Home ready to personalize into your dream home! BASE PRICE and PHOTOS are for 3BR, 2.5BA Berwick Two Story. Pricing will vary depending on various interior/exterior selections. This home features an incredible spacious family room, perfect for entertaining! Enjoy the expansive kitchen with lots of cabinetry and available center island. This space opens to a large dining area with access to the backyard, plus you can personalize with bay windows or built in desk. Upstairs you’ll find a large master bedroom with walk-in closet and available luxury master bath, 2 secondary bedrooms, and 2nd floor laundry. The Berwick includes 2 car garage, soffits & fascia and much more! Enjoy peace of mind with McBride Homes’ 10 year builders warranty and incredible customer service! St. Andrews Meadows offers 152 homesites with community dog park and 2 walking trails with convenient access to Veterans Memorial Park. Display photos shown.
- Type:
- Other
- Sq.Ft.:
- n/a
- Status:
- Active
- Beds:
- 2
- Baths:
- 2.00
- MLS#:
- 24021421
- Subdivision:
- St. Andrews Manors
ADDITIONAL INFORMATION
Pre-Construction. To Be Built Home ready to personalize your dream home! LIST PRICE and PHOTOS are for 3BR, 2BA Aspen Ranch. Pricing will vary depending on interior/exterior selections. This home features a stunning open great room with available vaulted ceilings or gas fireplace. Kitchen includes extensive cabinetry, plus optional breakfast bar open to the great room. The breakfast room hosts sliding doors that can open to a patio or deck. The master suite includes walk-in closet, large window, and additional selections including coffered ceiling, double vanity, or walk-in shower in master bath. Two car garage, soffits & fascia and much more! Personal selections include bay windows, main floor laundry, and great room extension. Enjoy peace of mind with McBride Homes’ 10 year builders warranty and incredible customer service! St. Andrews Meadows offers 152 homesites with community dog park and 2 walking trails with convenient access to Veterans Memorial Park. Display photos shown.
- Type:
- Other
- Sq.Ft.:
- n/a
- Status:
- Active
- Beds:
- 4
- Baths:
- 3.00
- MLS#:
- 24021416
- Subdivision:
- St. Andrews Manor
ADDITIONAL INFORMATION
Pre-Construction. To Be Built Home ready to personalize into your dream home! BASE PRICE and PHOTOS are for 4BR, 2.5BA Ashford Two Story. Pricing will vary depending on interior/exterior selections. This beautiful home opens to a living room and separate formal dining room. The back of the home features an open floorplan with massive kitchen, breakfast room, and large family room. Master suite features large walk in closet and private bath. 3 secondary bedrooms, all with walk in closets! The Ashford includes a 2 car garage, main floor laundry room, soffits & fascia and much more! Personal selections may include center island, extended kitchen plan with peninsula, gas fireplace, window wall or bay windows. Enjoy peace of mind with McBride Homes’ 10 year builders warranty and incredible customer service! St. Andrews Meadows offers 152 homesites with community dog park and 2 walking trails with convenient access to Veterans Memorial Park. Display photos shown.
- Type:
- Other
- Sq.Ft.:
- n/a
- Status:
- Active
- Beds:
- 3
- Baths:
- 2.00
- MLS#:
- 24021436
- Subdivision:
- St. Andrews Mano
ADDITIONAL INFORMATION
Pre-Construction. To Be Built Home ready to personalize into your dream home! BASE PRICE and PHOTOS are for 3BR, 2BA Aspen II Ranch. Pricing will vary depending on interior/exterior selections. Your family will love this beautiful open floorplan! The great room leads into the kitchen with center island and walkin pantry, plus spacious adjacent dining area with glass sliding doors leading to a covered patio or deck. The master suite features dual closets and a private master bath. Main floor also features laundry room and coat closet off garage. Lots of large windows for natural light! Available bay windows in dining room or master bedroom, and great room fireplace. The Aspen II includes 2 car garage, soffits & fascia and much more! Enjoy peace of mind with McBride Homes’ 10 year builders warranty and incredible customer service! St. Andrews Meadows offers 152 homesites with community dog park and 2 walking trails with convenient access to Veterans Memorial Park. Display photos shown.
$312,000
106 Cheshire Lane Union, MO 63084
- Type:
- Single Family
- Sq.Ft.:
- 1,416
- Status:
- Active
- Beds:
- 3
- Lot size:
- 0.29 Acres
- Baths:
- 2.00
- MLS#:
- 24016424
- Subdivision:
- St Andrews
ADDITIONAL INFORMATION
Newly Constructed! Beautiful ranch home in the highly desirable St. Andrews Subdivision! 3 bedrooms, 2 bathrooms 9 foot ceilings throughout the home with a large open great room with 10 foot ceilings. Custom master bathroom with a huge walk in tile shower, walk-in master closet. Main floor large laundry room with a custom cabinet and configurable organizer. Walk-in pantry off the kitchen. Kitchen has custom 42" cabinetry, island, granite countertops, tile backsplash, and stainless steal appliances. Large front covered porch. Oversized two car-garage and full basement with rough-in for future bathroom. UPGRADES: Oversized garage 9 ft foot ceilings 42" Kitchen cabinets Granite countertops Tile Backsplash Upgraded flooring throughout Upgraded Appliances Upgraded windows Canned Lighting Upgraded fixtures/mirrors Closet Organizers Custom master tile shower Basement bathroom rough-in

Listings courtesy of MARIS MLS as distributed by MLS GRID, based on information submitted to the MLS GRID as of {{last updated}}.. All data is obtained from various sources and may not have been verified by broker or MLS GRID. Supplied Open House Information is subject to change without notice. All information should be independently reviewed and verified for accuracy. Properties may or may not be listed by the office/agent presenting the information. The Digital Millennium Copyright Act of 1998, 17 U.S.C. § 512 (the “DMCA”) provides recourse for copyright owners who believe that material appearing on the Internet infringes their rights under U.S. copyright law. If you believe in good faith that any content or material made available in connection with our website or services infringes your copyright, you (or your agent) may send us a notice requesting that the content or material be removed, or access to it blocked. Notices must be sent in writing by email to DMCAnotice@MLSGrid.com. The DMCA requires that your notice of alleged copyright infringement include the following information: (1) description of the copyrighted work that is the subject of claimed infringement; (2) description of the alleged infringing content and information sufficient to permit us to locate the content; (3) contact information for you, including your address, telephone number and email address; (4) a statement by you that you have a good faith belief that the content in the manner complained of is not authorized by the copyright owner, or its agent, or by the operation of any law; (5) a statement by you, signed under penalty of perjury, that the information in the notification is accurate and that you have the authority to enforce the copyrights that are claimed to be infringed; and (6) a physical or electronic signature of the copyright owner or a person authorized to act on the copyright owner’s behalf. Failure to include all of the above information may result in the delay of the processing of your complaint.
Union Real Estate
The median home value in Union, MO is $159,400. This is lower than the county median home value of $164,000. The national median home value is $219,700. The average price of homes sold in Union, MO is $159,400. Approximately 57.19% of Union homes are owned, compared to 38.53% rented, while 4.28% are vacant. Union real estate listings include condos, townhomes, and single family homes for sale. Commercial properties are also available. If you see a property you’re interested in, contact a Union real estate agent to arrange a tour today!
Union, Missouri has a population of 11,041. Union is less family-centric than the surrounding county with 30.15% of the households containing married families with children. The county average for households married with children is 32.28%.
The median household income in Union, Missouri is $47,987. The median household income for the surrounding county is $53,849 compared to the national median of $57,652. The median age of people living in Union is 34.1 years.
Union Weather
The average high temperature in July is 90.5 degrees, with an average low temperature in January of 22.5 degrees. The average rainfall is approximately 43.7 inches per year, with 16.2 inches of snow per year.
