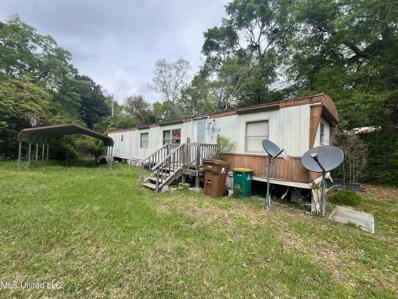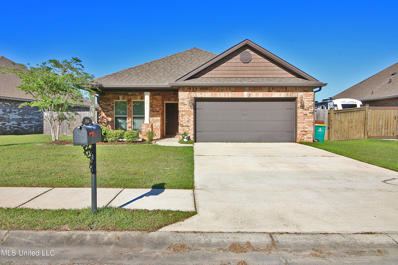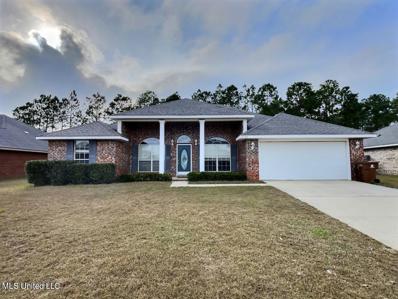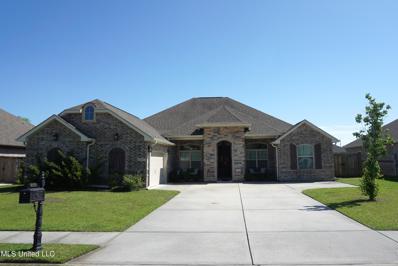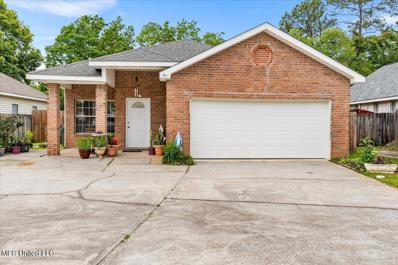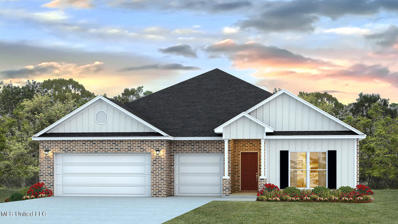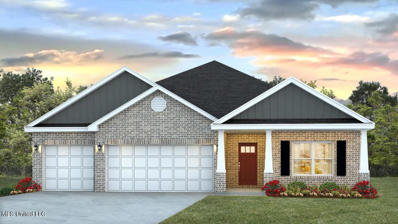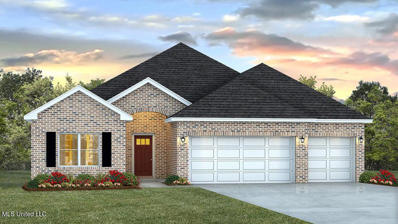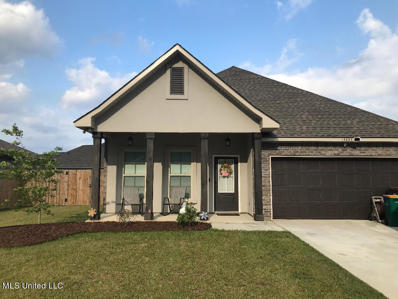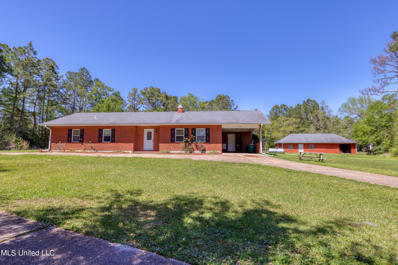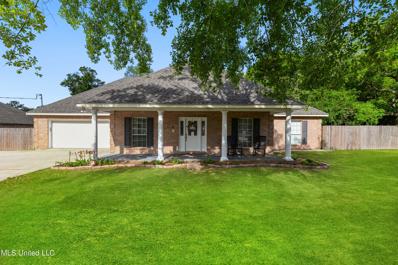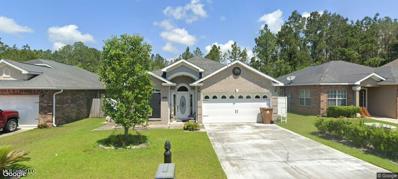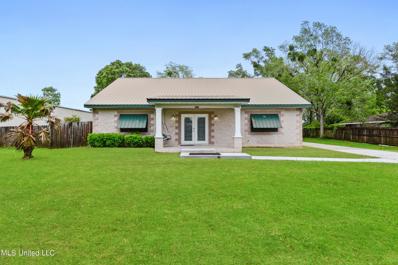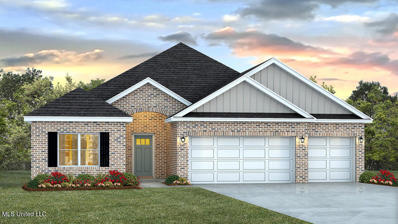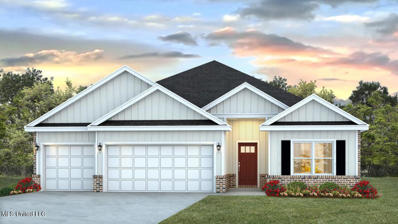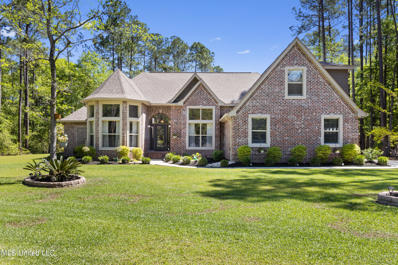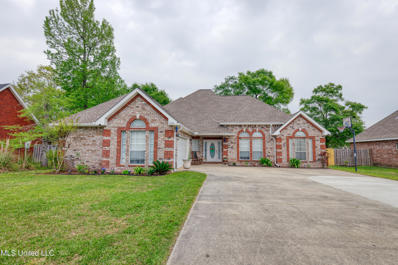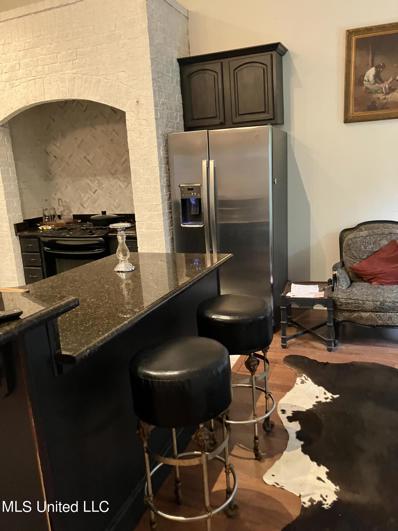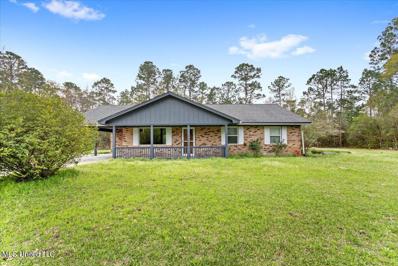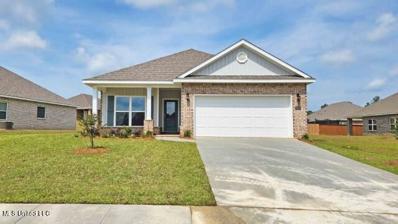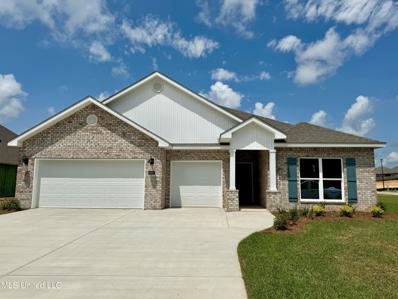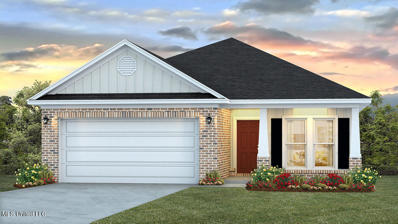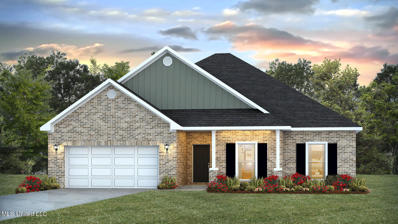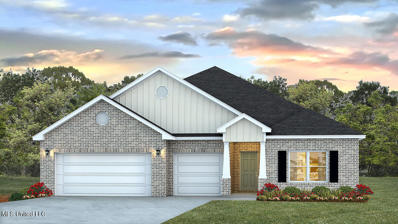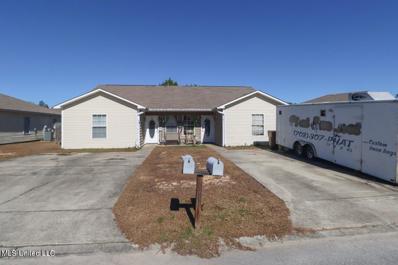Diberville MS Homes for Sale
- Type:
- Mobile Home
- Sq.Ft.:
- 720
- Status:
- NEW LISTING
- Beds:
- 2
- Lot size:
- 0.22 Acres
- Year built:
- 1978
- Baths:
- 1.00
- MLS#:
- 4077713
- Subdivision:
- Metes And Bounds
ADDITIONAL INFORMATION
This 2BR/1BA Mobile Home sits on a quiet street in D'Iberville, MS. The home could use some work but is priced with repairs in mind. It sits just off Lamey Bridge Rd. just minutes from the Promenade, HWY 67, and more. Coast 85 has an equitable interest in the property. Buyers and buyers agents to verify all information.
- Type:
- Single Family
- Sq.Ft.:
- 1,717
- Status:
- NEW LISTING
- Beds:
- 3
- Lot size:
- 0.17 Acres
- Year built:
- 2015
- Baths:
- 2.00
- MLS#:
- 4077695
- Subdivision:
- River's Edge
ADDITIONAL INFORMATION
Location, location, location!. Convenience at every corner, this 3bd/2ba home is within 5 mins of I-10/Promenade, 10 mins to all schools, and only 15 mins or less to Keesler. On the interior of this brick home, you will notice a great sized dining space/flex space that connects to the kitchen and living area with trey ceilings. Kitchen includes granite countertops, convenient pantry, and a breakfast bar area. At the back corner of the house tucked away, the owner suite features trey ceilings and ensuite bathroom. The ensuite features a walk-in closet, double vanities, and a separate soaker tub and shower, providing a serene oasis for relaxation and rejuvenation.Two additional bedrooms offer generous space for family members or guests, accompanied by another full bath for added convenience.Outside, the fenced backyard provides privacy and security, while a charming covered patio invites outdoor enjoyment and entertaining in all seasons.
- Type:
- Single Family
- Sq.Ft.:
- 2,160
- Status:
- NEW LISTING
- Beds:
- 4
- Lot size:
- 0.26 Acres
- Year built:
- 2007
- Baths:
- 2.00
- MLS#:
- 4077740
- Subdivision:
- Coventry
ADDITIONAL INFORMATION
Spacious home in a well-established neighborhood North of the interstate, but close to so much. Split floorplan that includes a 2-car garage and with fenced yard and a storage shed. High ceilings in the livingroom as well as a fireplace.
- Type:
- Single Family
- Sq.Ft.:
- 2,589
- Status:
- NEW LISTING
- Beds:
- 4
- Lot size:
- 0.21 Acres
- Year built:
- 2017
- Baths:
- 3.00
- MLS#:
- 4077412
- Subdivision:
- Acadian Gardens
ADDITIONAL INFORMATION
Welcome to this beautiful and inviting 4-bedroom, 2 1/2 bath home nestled in Acadian Gardens. This lovely neighborhood is centrally located to I-10, restaurants, grocery stores, and shopping. It is also located within the highly coveted Harrison Country School District. With its thoughtful design and open concept, this property combines comfortable living with ample storage solutions. The Master has a large ensuite and spacious walk-in closet that is also accessible to the laundry room. The additional bedrooms also have their own walk-in closets. The kitchen features a gas cooktop and island with a walk-in pantry. The living room boast a beautiful fireplace with built-ins on each side. Outside you can find a covered patio with an outdoor sink and countertop with a built-in area for an outdoor fridge to maximize outdoor living. In the two car garage there is an extended storage bay for all the extra storage needs. Also, this home has a Generac backup generator to ensure your home stays functional even during storms. Underground utilities and a tankless water heater are also some bonus features of this lovely home.
- Type:
- Single Family
- Sq.Ft.:
- 1,655
- Status:
- NEW LISTING
- Beds:
- 3
- Lot size:
- 0.14 Acres
- Year built:
- 1999
- Baths:
- 2.00
- MLS#:
- 4077375
- Subdivision:
- Oakcrest
ADDITIONAL INFORMATION
This 3BR/2BA home has all of the potential to be your dream home! Conveniently located just off Popps Ferry Rd, this home is close to all the attractions the Gulf Coast has to offer, including shopping, casinos, the beach, and restaurants. Don't miss out on this fantastic opportunity to make this house your home. It include 3-year old HVAC and new renovated kitchen with granite countertops. All appliances convey with the home including washer and dryer. Buyer and buyers agent to verify all information.
- Type:
- Single Family
- Sq.Ft.:
- 2,785
- Status:
- NEW LISTING
- Beds:
- 4
- Lot size:
- 0.25 Acres
- Year built:
- 2024
- Baths:
- 4.00
- MLS#:
- 4077272
- Subdivision:
- Windmill Ridge - D'iberville
ADDITIONAL INFORMATION
Welcome to your dream home! This stunning 4-bedroom, 3.5-bathroom property boasts a spacious mother-in-law suite and spans 2,785 square feet of luxury living space. Entertain guests in the formal dining area or relax in the comfort of the living room and primary bedroom adorned with tray ceilings for added sophistication. Revel in the beauty of granite countertops throughout, while the kitchen impresses with soft-close cabinets, a tile backsplash, and a stainless-steel farmhouse sink complemented by a touchless faucet. Enjoy the convenience of a smart home system included, as well as a large kitchen island perfect for culinary adventures. Windmill Ridge is only 7 minutes to the amazing Promenade shopping center. Photos are of a previous build. Colors and options may vary. Lot 164 is estimated to be completed in June 2024.
- Type:
- Single Family
- Sq.Ft.:
- 2,304
- Status:
- NEW LISTING
- Beds:
- 4
- Lot size:
- 0.3 Acres
- Year built:
- 2024
- Baths:
- 3.00
- MLS#:
- 4077271
- Subdivision:
- Windmill Ridge - D'iberville
ADDITIONAL INFORMATION
This stunning Destin plan is situated on a spacious corner lot & offers luxurious living with four bedrooms, three full baths, and a fourth bedroom boasting its own ensuite. Spanning 2304 square feet, this residence is designed for comfort and convenience. Step into modern elegance with a Smart Home package featuring a camera doorbell, IQ panel, Deako light switches, Honeywell thermostat, remote garage access, and keyless entry, ensuring ease of living. The kitchen is a chef's dream, featuring a farmhouse sink, touchless faucet, quartz countertops, soft close cabinets and drawers, and a beautiful backsplash. Entertain effortlessly in the large living and dining areas, with an extra breakfast nook for casual dining. Relax and unwind on the massive back patio, pre-wired for your flat screen, perfect for outdoor entertaining or enjoying serene evenings. Windmill Ridge offers the ideal location, just six minutes from the Promenade shopping center, providing easy access to amenities and entertainment. Additional features include nine-foot ceilings with trays, a huge three-car garage, and an extra-wide driveway for ample parking. Don't miss out on the opportunity to make this impeccable home yours! Lot 200 is estimated to be completed June 2024. Photos are of a previous build. Colors and options may vary.
- Type:
- Single Family
- Sq.Ft.:
- 2,486
- Status:
- NEW LISTING
- Beds:
- 4
- Lot size:
- 0.26 Acres
- Year built:
- 2024
- Baths:
- 3.00
- MLS#:
- 4077179
- Subdivision:
- Windmill Ridge - D'iberville
ADDITIONAL INFORMATION
This is the 'Hawthorne'' plan. It is a 3-car garage with 4 bedrooms and 3 full baths. Very spacious and open concept living. The kitchen has granite and a large granite island with a stainless farmhouse sink. Designer soft close cabinets and drawers along with subway tile backsplash. The plan has a large foyer with 2 bedrooms and a bathroom in the front of the home. The third bedroom has a bathroom with a nice size shower. The main living area has a trey ceiling with crown molding and is open to the kitchen. The primary bedroom is spacious with a trey ceiling along with his and her closets. A large soaker tub and a tiled shower complete the primary suite. Home is built with engineered trusses and expansion joints for preferred insurance rating. We use a ZIP system sheathing and tape on the exterior and roof. This is used to protect against extensive water intrusion and gives the home a durable roof system base. Home is smart home. **Pictures are of a similar build and not the subject property. *
- Type:
- Single Family
- Sq.Ft.:
- 1,918
- Status:
- Active
- Beds:
- 4
- Lot size:
- 0.21 Acres
- Year built:
- 2019
- Baths:
- 2.00
- MLS#:
- 4077083
- Subdivision:
- Bridgewood
ADDITIONAL INFORMATION
DSLD Oakstone IV home. 4 bedrooms 2 bathrooms. North of I-10, NOT in flood zone/No flood insurance required. 10 minutes to Keesler gates. Close to Promenade movie theater, shopping, restaurants, and entertainment. Great neighbors and safe neighborhood with sidewalks. Privacy fence and gutters. Slab granite countertops in kitchen and bathrooms, Frigidaire stainless appliances, ceramic tile in wet areas, garden tub and separate shower in primary with water closet, all around brick with stucco accent, 30 year shingles, covered patio, and relaxing front porch. 2 car garage has built in shelving. Energy Efficient Features: Vinyl Low E-3 tilt-in windows, radiant barrier roof decking, high efficiency Carrier 14-Seer HVAC and electric heat pump and more.
- Type:
- Single Family
- Sq.Ft.:
- 1,946
- Status:
- Active
- Beds:
- 3
- Lot size:
- 3.1 Acres
- Year built:
- 1978
- Baths:
- 3.00
- MLS#:
- 4076932
- Subdivision:
- Metes And Bounds
ADDITIONAL INFORMATION
Priced BELOW recent appraisal! You won't want to miss this recently remodeled home on 3.1 acres just north of the Promenade in D'Iberville. The last house on a dead end road coupled with the long circular driveway make this a secluded retreat! Once inside you'll notice one of two living areas with plenty of space. The charm of the original brick fireplace ties together perfectly with new butcher block counter tops. New LVP flooring throughout make cleanups and spills easy to take care of. A whole home generator means you can enjoy the home comfortably year round, even when the power goes out. Outside a large workshop is perfect for any kind of project you could desire. Schedule your tour now!
- Type:
- Single Family
- Sq.Ft.:
- 2,875
- Status:
- Active
- Beds:
- 5
- Lot size:
- 0.3 Acres
- Year built:
- 1996
- Baths:
- 3.00
- MLS#:
- 4076860
- Subdivision:
- Metes And Bounds
ADDITIONAL INFORMATION
Wow...Just Wow!!! This house has it ALL: Location, Size, Bedrooms, Ample Parking, Storage, Office, Large Living Area, and a Heated and Cooled Sunroom!!! Located in the heart of D'Iberville you are just minutes the Promenade, I-10, I-110, and Keesler Air Force Base. House is the perfect space for a large family, multigenerational living, or working from home with designated space for work and living!!! You'll find a beautifully refinished sunroom that is currently used as a sixth bedroom, transformed master bathroom, newer upstairs ac unit, new refrigerator, and new roof. Kitchen has great counter space, breakfast bar and dining area. Formal dining area is currently being used as an office space as it is a super versatile space. Master bedroom suite along with one bedroom are privately tucked away upstairs. Outside you'll find large covered front porch perfect for sipping morning cup of coffee, fenced back yard to let puppers out, back patio to have friends and family over for cookout, concrete pad on side of house perfect for boat parking, and extra large concrete drive. Call your preferred buyer's agent today to set the appointment to view this home before it's too late!!!
- Type:
- Single Family
- Sq.Ft.:
- 1,530
- Status:
- Active
- Beds:
- 3
- Lot size:
- 0.14 Acres
- Year built:
- 2010
- Baths:
- 2.00
- MLS#:
- 4076820
- Subdivision:
- Palm Ridge
ADDITIONAL INFORMATION
Cozy 3 Bedroom, 2 Bath home in desirable family friendly Palm Ridge estates. Close to I-10 and Sangani Blvd, Fenced in back yard, walk in pantry and Landry room, 2 Car garage. Minutes from Biloxi beach. Won't last long.
- Type:
- Single Family
- Sq.Ft.:
- 3,000
- Status:
- Active
- Beds:
- 3
- Lot size:
- 0.56 Acres
- Year built:
- 2005
- Baths:
- 3.00
- MLS#:
- 4076499
- Subdivision:
- Henry & Julia Seymour
ADDITIONAL INFORMATION
WELCOME HOME TO D'IBERVILLE where Location is still the #1 factor in buying your New Home!! ALL rooms in this spacious well built concrete block home have been updated with custom cabinets, flooring & paint throughout. Some of the special features: Blue Tooth capabilities, ceiling fans, a wet bar with roughed-in ready for your sink, 3 porches for entertaining, Metal awnings over the windows also serve as storm shutters. A new laundry room includes more storage plus a new Maytag washer and dryer. And what a kitchen! All new cabinets with soft-close doors, deep soft-close drawers, stainless appliances, deep stainless sink with garbage disposal, double ovens, built-in microwave, built-in side-by-side refrigerator w/ice & water in the door, plus a trash compactor! This special property also includes a Metal Workshop with appox 960 sq ft. The workshop includes a large work room, office space with a Full Bath, 2 large fans, both110 & 220 power, and 12x12 roll up door ...perfect for hobbies or a home-based business! This unique property offers easy access to I-110 head South a few minutes to our fabulous ''Promenade'' for Shopping, Restaurants & Entertainment. Interstate 10 is just minutes away for a quick trip to New Orleans or Mobile, or venture over to charming Downtown Ocean Springs for unique stores and great restaurants. CALL today for your private tour!
- Type:
- Single Family
- Sq.Ft.:
- 2,486
- Status:
- Active
- Beds:
- 4
- Lot size:
- 0.26 Acres
- Year built:
- 2024
- Baths:
- 3.00
- MLS#:
- 4076453
- Subdivision:
- Windmill Ridge - D'iberville
ADDITIONAL INFORMATION
This is the 'Hawthorne'' plan. It is a 3-car garage with 4 bedrooms and 3 full baths. Very spacious and open concept living. The kitchen has granite and a large granite island with a stainless farmhouse sink. Designer soft close cabinets and drawers along with subway tile backsplash. The plan has a large foyer with 2 bedrooms and a bathroom in the front of the home. The third bedroom has a bathroom with a nice size shower. The main living area has a trey ceiling with crown molding and is open to the kitchen. The primary bedroom is spacious with a trey ceiling along with his and her closets. A large soaker tub and a tiled shower complete the primary suite. Home is built with engineered trusses and expansion joints for preferred insurance rating. We use a ZIP system sheathing and tape on the exterior and roof. This is used to protect against extensive water intrusion and gives the home a durable roof system base. Home is smart home. **Pictures are of a similar build and not the subject property. *
- Type:
- Single Family
- Sq.Ft.:
- 2,304
- Status:
- Active
- Beds:
- 4
- Lot size:
- 0.27 Acres
- Year built:
- 2024
- Baths:
- 3.00
- MLS#:
- 4075839
- Subdivision:
- Windmill Ridge - D'iberville
ADDITIONAL INFORMATION
This stunning Destin plan is situated on a spacious corner lot & offers luxurious living with four bedrooms, three full baths, and a fourth bedroom boasting its own ensuite. Spanning 2304 square feet, this residence is designed for comfort and convenience. Step into modern elegance with a Smart Home package featuring a camera doorbell, IQ panel, Deako light switches, Honeywell thermostat, remote garage access, and keyless entry, ensuring ease of living. The kitchen is a chef's dream, featuring a farmhouse sink, touchless faucet, quartz countertops, soft close cabinets and drawers, and a beautiful backsplash. Entertain effortlessly in the large living and dining areas, with an extra breakfast nook for casual dining. Relax and unwind on the massive back patio, pre-wired for your flat screen, perfect for outdoor entertaining or enjoying serene evenings. Windmill Ridge offers the ideal location, just six minutes from the Promenade shopping center, providing easy access to amenities and entertainment. Additional features include nine-foot ceilings with trays, a huge three-car garage, and an extra-wide driveway for ample parking. Don't miss out on the opportunity to make this impeccable home yours! Lot 190 is estimated to be completed May 2024. Photos are of a previous build. Colors and options may vary.
- Type:
- Single Family
- Sq.Ft.:
- 2,991
- Status:
- Active
- Beds:
- 5
- Lot size:
- 2.9 Acres
- Year built:
- 2014
- Baths:
- 4.00
- MLS#:
- 4075552
- Subdivision:
- Creekwood Estates
ADDITIONAL INFORMATION
Nestled in a secluded oasis where rural tranquility meets urban convenience, this exquisite custom-built home offers an unparalleled living experience. Step inside to be greeted by soaring ceilings, an electric fireplace, and elegant bullnose corners. The gourmet kitchen boasts granite countertops, skylights, and ample cabinetry, creating a culinary haven. The master suite is a sanctuary with his-and-hers vanities, an expansive walk-in shower, and generous closets. A spacious guest room upstairs offers privacy with its private bath. The covered patio is an entertainer's paradise, complete with a fireplace and breathtaking views of the Tuxachaine Creek. Situated on 2.9 serene acres, this property grants exclusive access to a private sandbar. Immerse yourself in nature's embrace while enjoying the comforts of country living with city conveniences. . Don't miss this extraordinary opportunity to own a piece of paradise.
- Type:
- Single Family
- Sq.Ft.:
- 2,230
- Status:
- Active
- Beds:
- 4
- Lot size:
- 0.25 Acres
- Year built:
- 2008
- Baths:
- 3.00
- MLS#:
- 4075521
- Subdivision:
- River's Edge
ADDITIONAL INFORMATION
MUST SEE!! Beautiful custom home with so much to offer! Home features 4 bedrooms, 3 full bathrooms, split floorplan, as well as a large living area with a wood burning fireplace. Spacious kitchen includes bar seating, granite counter tops, and breakfast nook. New LVP flooring installed in living room, dining room, and hallways. New roof completed January 2021. Garage has a new wall mounted garage door opener. Brand new privacy fence installed in February. Located just minutes away from I10, Promenade shopping, Keesler Air Force Base, beaches, and casinos. This gorgeous home won't last long so, get your appointment scheduled today. Don't miss out!
- Type:
- Single Family
- Sq.Ft.:
- 3,637
- Status:
- Active
- Beds:
- 4
- Lot size:
- 0.66 Acres
- Year built:
- 2007
- Baths:
- 4.00
- MLS#:
- 4075646
- Subdivision:
- Riverwalk
ADDITIONAL INFORMATION
Beautiful custom home in Riverwalk subdivision. Easy access to I-10 for Keesler, beaches, shopping, casinos, etc. Gorgeous high ceilings with crown and treys throughout. Double-sided fireplace, recessed lighting and more. More pictures will be added later.
- Type:
- Single Family
- Sq.Ft.:
- 1,800
- Status:
- Active
- Beds:
- 3
- Lot size:
- 2.3 Acres
- Year built:
- 1989
- Baths:
- 2.00
- MLS#:
- 4075362
- Subdivision:
- Metes And Bounds
ADDITIONAL INFORMATION
Welcome to your serene retreat in the heart of D'Iberville! This charming three-bedroom, two-bathroom home sits on a spacious 2.3-acre lot, offering ample room for both relaxation and recreation. Step inside to discover a freshly painted interior, radiating with warmth. The open-concept layout seamlessly connects the living, dining, and kitchen areas, creating an inviting space for entertaining guests or simply unwinding with loved ones. The kitchen boasts sleek countertops, stainless steel appliances, and plenty of cabinet storage, making meal prep a breeze. Adjacent to the kitchen, you'll find a convenient laundry room, complete with additional storage space. Retreat to the private master suite. Two additional bedrooms offer versatility for a growing family, home office, or guest accommodations. Outside, the expansive yard beckons you to enjoy the great outdoors. Whether you're gardening, playing with pets, or hosting a barbecue, this property offers endless possibilities. Plus, a handy shed provides convenient storage for outdoor equipment and tools. Not only does this home offer tranquility and privacy, but it's also conveniently located just minutes away from the bustling Promenade Shopping Center and easy access to I-10 for effortless commuting.
- Type:
- Single Family
- Sq.Ft.:
- 1,676
- Status:
- Active
- Beds:
- 3
- Lot size:
- 0.22 Acres
- Year built:
- 2024
- Baths:
- 2.00
- MLS#:
- 4075087
- Subdivision:
- The Highlands
ADDITIONAL INFORMATION
Welcome to the Emily floor plan, by DR Horton, in the desirable Highlands community. This charming single-family home boasts three bedrooms, two bathrooms, and a 2-car garage, offering comfort and convenience for modern living. The open-concept design creates a seamless flow between the living, dining, and kitchen areas, perfect for entertaining friends and family. The well-equipped kitchen features sleek stainless steel appliances, plenty of space on your granite counters, and a spacious pantry. All of our homes are smart equipped with QOLSYS, IQ Panel, Amazon Echo Pop, Video doorbells, Kwikset Smartcode Locks, Deako Smart Light Switches, and Honeywell Z-Wave Thermostats. Retreat to the luxurious primary suite complete with a generous walk-in closet and a private en-suite bathroom. Two additional bedrooms provide versatility for guests, a home office, or hobbies. Don't miss out on this opportunity to call the Emily floor plan home in the Highlands community. Schedule your viewing today!
- Type:
- Single Family
- Sq.Ft.:
- 2,785
- Status:
- Active
- Beds:
- 4
- Lot size:
- 0.38 Acres
- Year built:
- 2024
- Baths:
- 4.00
- MLS#:
- 4074910
- Subdivision:
- Windmill Ridge - D'iberville
ADDITIONAL INFORMATION
Welcome to your dream home! This stunning 4-bedroom, 3.5-bathroom property boasts a spacious mother-in-law suite and spans 2,785 square feet of luxury living space on a corner lot. Entertain guests in the formal dining area or relax in the comfort of the living room and primary bedroom adorned with tray ceilings for added sophistication. Revel in the beauty of quartz countertops throughout, while the kitchen impresses with soft-close cabinets, a tile backsplash, and a stainless-steel farmhouse sink complemented by a touchless faucet. Enjoy the convenience of a smart home system included, as well as a large kitchen island perfect for culinary adventures. Windmill Ridge is only 7 minutes to the amazing Promenade shopping center. Photos are of a previous build. Colors and options may vary. Lot 193 is estimated to be completed in May 2024.
- Type:
- Single Family
- Sq.Ft.:
- 1,676
- Status:
- Active
- Beds:
- 3
- Lot size:
- 0.02 Acres
- Year built:
- 2024
- Baths:
- 2.00
- MLS#:
- 4073427
- Subdivision:
- The Highlands
ADDITIONAL INFORMATION
Welcome to the Emily floor plan, by DR Horton, in the desirable Highlands community. This charming single-family home boasts three bedrooms, two bathrooms, and a 2-car garage, offering comfort and convenience for modern living. The open-concept design creates a seamless flow between the living, dining, and kitchen areas, perfect for entertaining friends and family. The well-equipped kitchen features sleek stainless steel appliances, plenty of space on your granite counters, and a spacious pantry. All of our homes are smart equipped with QOLSYS, IQ Panel, Amazon Echo Pop, Video doorbells, Kwikset Smartcode Locks, Deako Smart Light Switches, and Honeywell Z-Wave Thermostats. Retreat to the luxurious primary suite complete with a generous walk-in closet and a private en-suite bathroom. Two additional bedrooms provide versatility for guests, a home office, or hobbies. Don't miss out on this opportunity to call the Emily floor plan home in the Highlands community. Schedule your viewing today!
- Type:
- Single Family
- Sq.Ft.:
- 1,961
- Status:
- Active
- Beds:
- 4
- Lot size:
- 0.25 Acres
- Year built:
- 2024
- Baths:
- 2.00
- MLS#:
- 4072457
- Subdivision:
- Windmill Ridge - D'iberville
ADDITIONAL INFORMATION
Step into this stunning Holly plan! 4 beds, 2 baths, and a spacious 1961 sqft layout. Marvel at the elegant tray ceilings adorning both the living room and the primary bedroom, adding a touch of grandeur to your everyday living. Indulge in the en-suite featuring a separate soaking tub and shower, complemented by a double vanity for added convenience and luxury. The kitchen is a culinary delight, featuring granite countertops throughout, a sleek stainless steel farmhouse sink, and a touchless faucet gracing the large kitchen island. Experience the ease of modern living with soft-close cabinets and drawers, while a smart home system is included for added convenience. Located just 7 minutes away from the bustling Promenade shopping center, Windmill Ridge offers the perfect blend of tranquility and accessibility. Photos are of a previous build, colors and options may vary. Lot 202 is estimated to be completed June 2024.
- Type:
- Single Family
- Sq.Ft.:
- 2,785
- Status:
- Active
- Beds:
- 4
- Lot size:
- 0.25 Acres
- Year built:
- 2024
- Baths:
- 4.00
- MLS#:
- 4072354
- Subdivision:
- Windmill Ridge - D'iberville
ADDITIONAL INFORMATION
Welcome to your dream home! This stunning 4-bedroom, 3.5-bathroom property boasts a spacious mother-in-law suite and spans 2,785 square feet of luxury living space. Entertain guests in the formal dining area or relax in the comfort of the living room and primary bedroom adorned with tray ceilings for added sophistication. Revel in the beauty of granite countertops throughout, while the kitchen impresses with soft-close cabinets, a tile backsplash, and a stainless-steel farmhouse sink complemented by a touchless faucet. Enjoy the convenience of a smart home system included, as well as a large kitchen island perfect for culinary adventures. Windmill Ridge is only 7 minutes to the amazing Promenade shopping center. Photos are of a previous build. Colors and options may vary. Lot 193 is estimated to be completed in May 2024.
- Type:
- Townhouse
- Sq.Ft.:
- 1,071
- Status:
- Active
- Beds:
- 3
- Lot size:
- 0.09 Acres
- Year built:
- 2008
- Baths:
- 2.00
- MLS#:
- 4072393
- Subdivision:
- Avondale
ADDITIONAL INFORMATION
Nice 3 bedroom 2 bath townhome with covered back porch and privacy fenced backyard. Unit is tenant occupied, will make a perfect rental investment property!
Andrea D. Conner, License 22561, Xome Inc., License 21183, AndreaD.Conner@xome.com, 844-400-XOME (9663), 750 State Highway 121 Bypass, Suite 100, Lewisville, TX 75067

The data relating to real estate for sale on this web site comes in part from the IDX/RETS Program of MLS United, LLC. IDX/RETS real estate listings displayed which are held by other brokerage firms contain the name of the listing firm. The information being provided is for consumer's personal, non-commercial use and will not be used for any purpose other than to identify prospective properties consumers may be interested in purchasing. Information is deemed to be reliable but not guaranteed. Copyright 2021 MLS United, LLC. All rights reserved.
Diberville Real Estate
The median home value in Diberville, MS is $107,600. This is lower than the county median home value of $128,000. The national median home value is $219,700. The average price of homes sold in Diberville, MS is $107,600. Approximately 33.5% of Diberville homes are owned, compared to 54.9% rented, while 11.6% are vacant. Diberville real estate listings include condos, townhomes, and single family homes for sale. Commercial properties are also available. If you see a property you’re interested in, contact a Diberville real estate agent to arrange a tour today!
Diberville, Mississippi has a population of 9,698. Diberville is more family-centric than the surrounding county with 36.72% of the households containing married families with children. The county average for households married with children is 26.72%.
The median household income in Diberville, Mississippi is $43,530. The median household income for the surrounding county is $44,684 compared to the national median of $57,652. The median age of people living in Diberville is 36.6 years.
Diberville Weather
The average high temperature in July is 90.1 degrees, with an average low temperature in January of 42.9 degrees. The average rainfall is approximately 65.5 inches per year, with 0.1 inches of snow per year.
