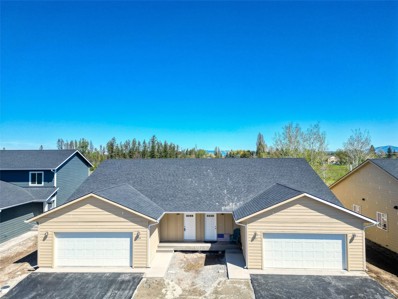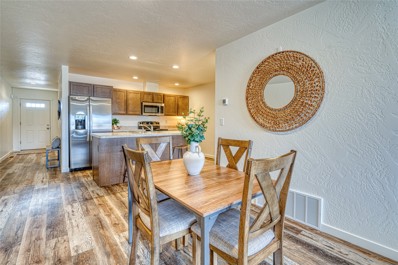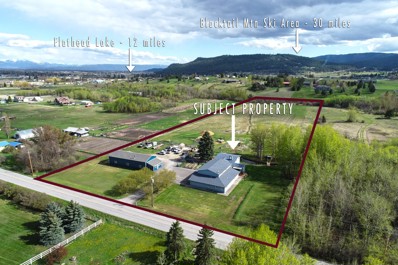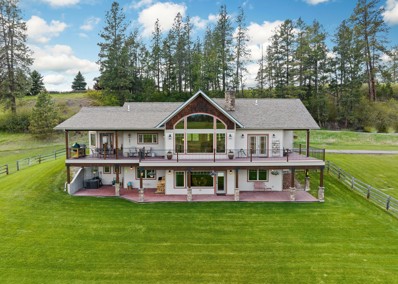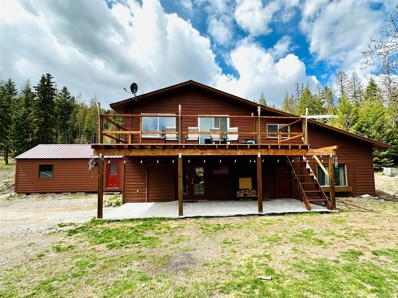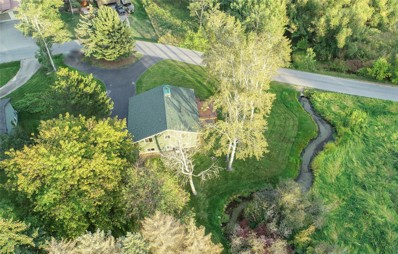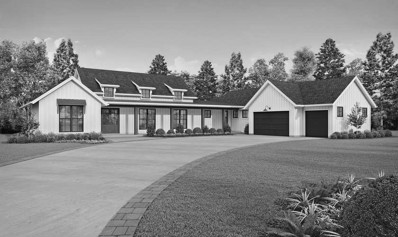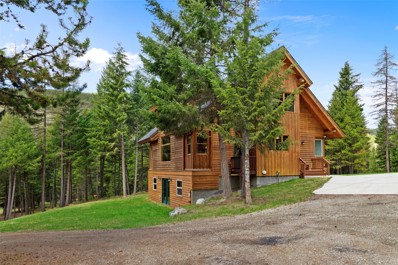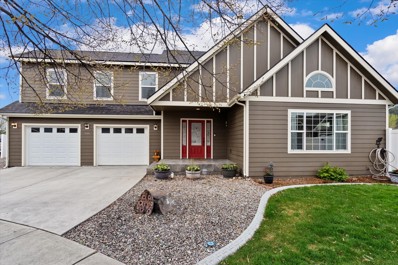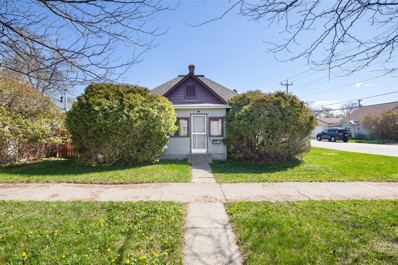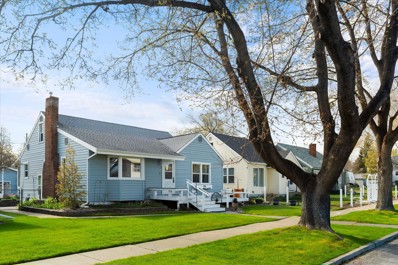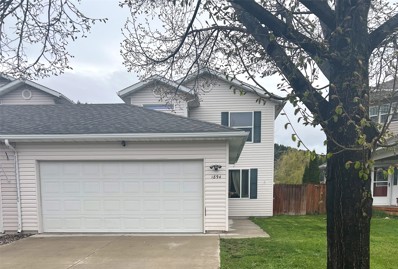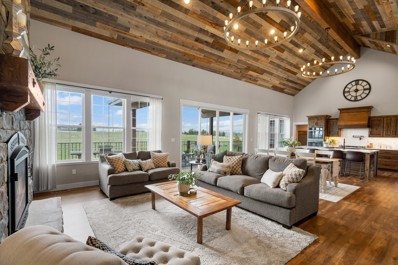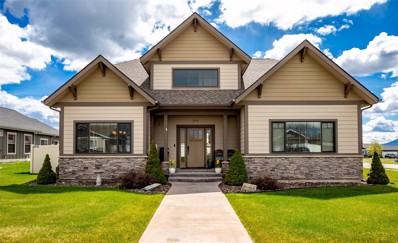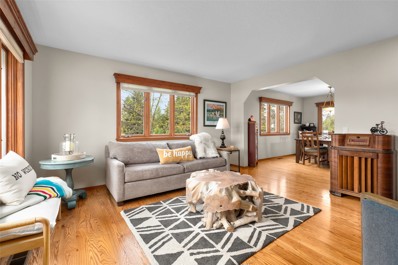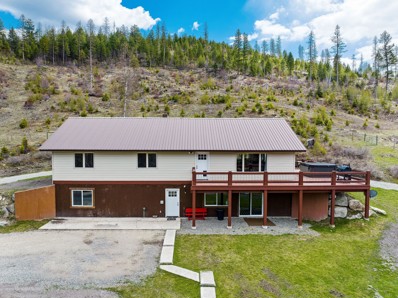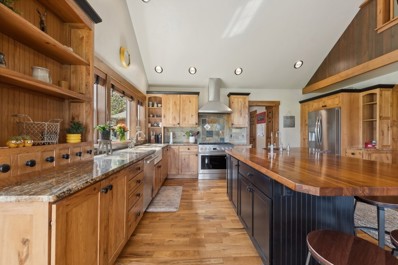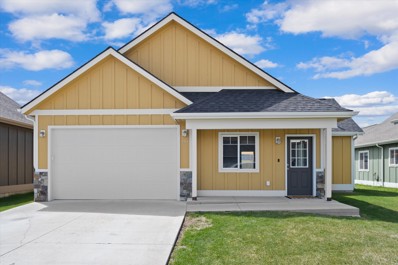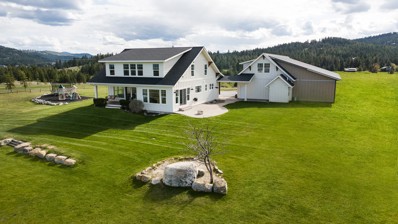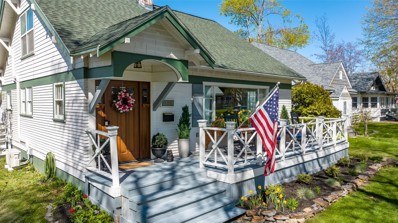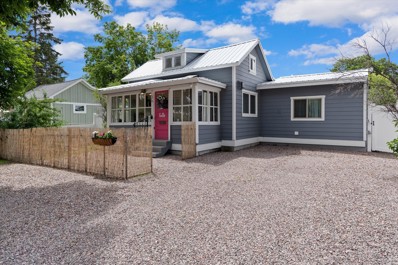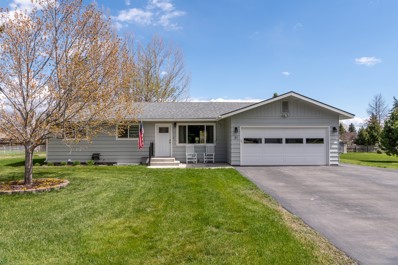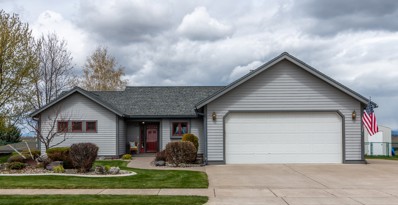Kalispell MT Homes for Sale
$559,000
127 Getty Drive Kalispell, MT 59901
- Type:
- Single Family
- Sq.Ft.:
- 1,706
- Status:
- NEW LISTING
- Beds:
- 3
- Lot size:
- 0.14 Acres
- Year built:
- 2007
- Baths:
- 2.00
- MLS#:
- 30025493
- Subdivision:
- Empire Estates
ADDITIONAL INFORMATION
Have you been waiting for just the right house in just the right location with just the right finishes? If so, you may have just found it! This 3 bedroom, 2 bath, 1700 sq ft home has a fenced back yard with a built-in fire pit area to entertain in and an extra finished bonus space in the basement to spread out in. Enjoy the community park just down the road and the easy access to shopping and medical offices in Kalispell. Call Jeff or Lauri Wilson, 406.249.5605, or your real estate professional for more information. Please use Showingtime to schedule your showing.
- Type:
- Single Family
- Sq.Ft.:
- 648
- Status:
- NEW LISTING
- Beds:
- 2
- Lot size:
- 0.23 Acres
- Year built:
- 1950
- Baths:
- 1.00
- MLS#:
- 30025500
ADDITIONAL INFORMATION
Some of the best things come in small packages! This charming home features 2 bedrooms and one bath and has been refreshed and refurbished with new paint inside and out, new cabinets and counters in the kitchen, and a completely fenced backyard with a shed. Easy to show and easy to fall in love with! Call Jeff or Lauri Wilson at 406.249.5605 or your real estate professional for more information. Please use Showingtime to schedule your showing.
- Type:
- Townhouse
- Sq.Ft.:
- 1,425
- Status:
- NEW LISTING
- Beds:
- 3
- Lot size:
- 0.11 Acres
- Year built:
- 2024
- Baths:
- 2.00
- MLS#:
- 30025548
ADDITIONAL INFORMATION
Welcome to the Zoey Floor Plan, a stunning single-level home built by the esteemed Terry Homes, showcasing the epitome of modern living with a blend of comfort and style. This 3-bedroom, 2-bathroom home includes an attached 2 car garage, spans 1,425 square feet, and is perfectly designed with an open floor plan, meticulously crafted to foster seamless flow and effortless entertaining. The split bedroom layout and en suite primary bedroom ensures privacy and tranquility, offering a peaceful retreat for all occupants. Featuring a pantry and stainless steel appliances, this beautiful home also includes: central A/C and a heat pump, complemented by an energy-efficient HVAC system that keeps utility costs in check while maintaining an optimal indoor climate. Luxury LVP flooring throughout the home not only exudes elegance but also boasts remarkable durability, resistant to dents, scratches, and 100% waterproof, ensuring easy maintenance and longevity. The exterior of the home is equally impressive, LP Smart Siding that enhances curb appeal while offering superior protection against the elements. Convenience is at your fingertips with close proximity to local schools, shopping centers, restaurants, and more. Experience the pinnacle of contemporary living, with majestic Montana mountain views, in the Zoey Floor Plan, where every detail has been thoughtfully curated to elevate your lifestyle. Don't miss the opportunity to call this exquisite residence your own. Call Stephanie Thompson (406) 871-8805, or Mark Beck 406-261-6602 or your real estate professional today!
- Type:
- Townhouse
- Sq.Ft.:
- 1,425
- Status:
- NEW LISTING
- Beds:
- 3
- Lot size:
- 0.11 Acres
- Year built:
- 2024
- Baths:
- 2.00
- MLS#:
- 30025696
ADDITIONAL INFORMATION
Welcome to the Zoey Floor Plan, a stunning single-level home built by the esteemed Terry Homes, showcasing the epitome of modern living with a blend of comfort and style. This 3-bedroom, 2-bathroom home includes an attached 2 car garage, spans 1,425 square feet, and is perfectly designed with an open floor plan, meticulously crafted to foster seamless flow and effortless entertaining. The split bedroom layout and en suite primary bedroom ensures privacy and tranquility, offering a peaceful retreat for all occupants. Featuring a pantry and stainless steel appliances, this beautiful home also includes: central A/C and a heat pump, complemented by an energy-efficient HVAC system that keeps utility costs in check while maintaining an optimal indoor climate.Luxury LVP flooring throughout the home not only exudes elegance but also boasts remarkable durability, resistant to dents, scratches, and 100% waterproof, ensuring easy maintenance and longevity.The exterior of the home is equally impressive, LP Smart Siding that enhances curb appeal while offering superior protection against the elements. Convenience is at your fingertips with close proximity to local schools, shopping centers, restaurants, and more. Experience the pinnacle of contemporary living, with majestic Montana mountain views, in the Zoey Floor Plan, where every detail has been thoughtfully curated to elevate your lifestyle. Don't miss the opportunity to call this exquisite residence your own. Call Stephanie Thompson (406) 871-8805, Meghan Salois (406) 270-2452 or your real estate professional today!
$1,850,000
1258 Two Mile Drive Kalispell, MT 59901
- Type:
- Single Family
- Sq.Ft.:
- 6,126
- Status:
- NEW LISTING
- Beds:
- 8
- Lot size:
- 10 Acres
- Year built:
- 1971
- Baths:
- 5.00
- MLS#:
- 30024314
ADDITIONAL INFORMATION
Perfect Multi-Generational Living & Business on 10 Acres! (3) Separate Dwellings Under One Roof 6126 sq. ft., 8BR/5BA PLUS 2248 SQFT Active Automotive Shop w/attached office area, lavatory, 4 bays, 3 automotive hoists, 220 power & more! Home features separate (1386 SQFT) 2BR/1BA Apartment plus separate (832 SQFT) 1BR/BA Apartment. Main house offers 3800 SQFT of great spaces including 5BR, 3BA, lg. kitchen, dining area, formal dining or den, living area, family room, office nook, huge bonus room w/separate entrance, attached garage, storage space galore, covered front porch, spacious back deck and so much more. Ext. features 16X36 barn w/elec., greenhouse, chicken coop, gardens, orchard, raspberries/rhubarb/elderberry/hops to name a few. Park-like back yard w/seasonal pond, foot bridge & picnic area on 10 beautiful acres w/year-round W. Spring Creek running through it. UNIQUE ONE-OF-A-KIND PROPERTY! Call Shelby 406.253.0222 or Mike 406.871.0673 or your real estate professional.
$1,700,000
3503 Longwood Drive Kalispell, MT 59901
- Type:
- Single Family
- Sq.Ft.:
- 3,808
- Status:
- NEW LISTING
- Beds:
- 3
- Lot size:
- 3.21 Acres
- Year built:
- 2006
- Baths:
- 4.00
- MLS#:
- 30024012
- Subdivision:
- Longwood
ADDITIONAL INFORMATION
Crafted for the discerning homeowner, this exquisite custom-built home is perfectly positioned to capture breathtaking panoramas of Glacier National Park and the Columbia & Swan Mountain Ranges. This is your invitation to an effortless start. This property is being offered fully furnished, promising a quintessential Montana experience for those seeking an adventurous relocation, a serene vacation spot, or a timeless forever haven. Imagine waking up daily to 180° views from expansive windows or enjoying the outdoors from the full-width deck that extends your living space into the vast Montana skies. The heart of the home is adorned with a floor-to-ceiling river stone fireplace, complemented by a rich Teak wood ceiling, creating an inviting atmosphere in the living room. The gourmet kitchen is equipped with top-of-the-line appliances, a bread warmer, tankless instant hot water system, and a generous eat-in island perfect for entertaining. Timed recirculating hot water pump brings hot water to any faucet quickly. The formal dining room features a sophisticated tray ceiling, perfect for more formal gatherings. On the main floor is an office or the possibility of a fourth bedroom. All three bedrooms are ensuite with huge closets, ensuring privacy and comfort for family and guests alike. The primary suite offers a luxurious retreat with his-and-her closets, a double vanity bathroom with a jetted tub, and a separate shower. The fully finished walk-out basement includes a cozy second living area with a wood stove, alongside a full wet bar with a refrigerator and dishwasher, setting the stage for memorable entertaining. "Distressed Barnwood" epoxy floors downstairs give a real Montana feel. Outdoors on the deck you will find a new "Big Green Egg XXL" in stand for the ultimate griller. There is an immediate fenced yard with a 15 zone underground sprinkler system. Attached is an oversized double car garage heated, with a water spigot, 3rd refrigerator and brand new deep freezer. The property also includes a detached 28'x28' shop with a 500 SF loft for extra storage, accessible via a staircase. Practical features include a newly installed roof in 2023. There is an alarm system in which the Generac Generator, Internet, and Propane tank volume are all remotely monitored for added piece of mind when traveling. Residents of this private community enjoy tranquility and an abundance of wildlife. This home is centrally located to all the Valley's amenities, making it private and convenient. Less that 10 minutes to Kalispell, Whitefish, and the airport. 25 minutes to Glacier National Park and Whitefish Mountain Resort. Call Curtis Chapman at (406) 407-7509 or your real estate professional.
- Type:
- Single Family
- Sq.Ft.:
- 1,760
- Status:
- NEW LISTING
- Beds:
- 3
- Lot size:
- 9.96 Acres
- Year built:
- 2000
- Baths:
- 2.00
- MLS#:
- 30025830
ADDITIONAL INFORMATION
A country feel just ten miles from the center of town. This home offers a private, peaceful 9.96 acres of land with a main home and a guest house/bunk house (that is almost complete-see private remarks), a 40 x 60 pole barn to have animals or park an RV or two. Two separate driveways to the property that is adjacent to Stolz land. The main home has 3 beds/2 baths and and extra room that can be used as another bedroom or game room, has a separate entrance and a covered front entrance with a gorgeous view. The guest house is 1008 sq ft and has 1 bed/1bath, den and a loft that can be used as another bedroom.
- Type:
- Single Family
- Sq.Ft.:
- 2,592
- Status:
- NEW LISTING
- Beds:
- 4
- Lot size:
- 0.51 Acres
- Year built:
- 1972
- Baths:
- 3.00
- MLS#:
- 30025797
- Subdivision:
- Big Sky Homesites
ADDITIONAL INFORMATION
Welcome home to your newly updated mid-century modern home, nestled in an established neighborhood with mature trees and a meandering creek. Expansive windows welcome natural light into this spacious 4 bedroom, 3 bath home on just over a half acre. On the main level, modern meets rustic with open ceilings, wood beams, custom kitchen cabinets, metal accents, and a shiplap fireplace wrapped in stone. The lower living area includes a separate kitchenette and laundry, stone fireplace, den and patio for guests or family. Upgrades include new windows, wrap around deck, primary ensuite bathroom, granite countertops with Corian counters in kitchen, new Oak flooring and carpet, interior/exterior paint, water softener, tankless water heater, furnace and central air. Minutes to downtown restaurants, paved trails, Foys Lake or Lone Pine State Park. Call Jay Wolfe @ 406-250-5595 or Amy Olson @ 406-890-3015 or your real estate professional for a showing. Seller is licensed real estate broker.
- Type:
- Single Family
- Sq.Ft.:
- 2,495
- Status:
- NEW LISTING
- Beds:
- 3
- Lot size:
- 1.09 Acres
- Year built:
- 2024
- Baths:
- 3.00
- MLS#:
- 30025823
- Subdivision:
- Countryside Estates
ADDITIONAL INFORMATION
Gorgeous Creston 1.09 acre lot with a NEW construction home being built by Custom Home Builder Tanninen Homes Inc. Efficient, High quality home with a mixture of Montana/modern style amenities. Covered front and back porches. Landscaped. Paved Driveway. Gas fireplace. Open vaulted concept. Large great room concept with gas fireplace. Stunning mountain views from the endless windows. 3 car heated garage. 3 bedroom plus office with views of mountains. 2.5 bath. Just in time to pick finishing touches/amenities with the designer. Call Paul Heidegger (Digger) 406.260.2567 or your real estate professiona for more information!
$1,599,000
2503 Wild Bill Road Kalispell, MT 59901
- Type:
- Single Family
- Sq.Ft.:
- 3,416
- Status:
- NEW LISTING
- Beds:
- 4
- Lot size:
- 21.18 Acres
- Year built:
- 2004
- Baths:
- 3.00
- MLS#:
- 30025810
ADDITIONAL INFORMATION
This custom timber-framed home on 21+ acres—surrounded on two sides by thousands of acres of national forest—is a slice of true Montana living! Boasting endless wildlife, a year-round creek, and complete privacy behind a private gated entry and electric perimeter fencing, it is rare to find such a stunning, “parked-out” property less than 30 minutes from Costco and downtown Kalispell. The 3400+ sqft meticulously maintained home was featured in Timberhome Living Magazine, and offers plenty of natural light from the oversized windows, gorgeous hand-pegged Douglas fir timbers, and breathtaking vaulted ceilings. The home’s 4 bedrooms, 3 bathrooms, 2 large family rooms, and bonus loft bedroom are heated by a recently upgraded high-efficiency radiant floor system. The top floor is highlighted by elaborate balusters, exuding a peaceful, airy feel throughout the home. The property also includes a nearly 2,000 sqft heated and insulated shop, and running water to one of four fully-fenced pastures. Recreational opportunities abound on the extensive Wild Bill trail system, and nearby Blacktail Ski Resort. Property can be subdivided into two 10+ acre parcels, with the beautiful Wild Bill Creek marking part of the boundary between parcels. Call Corey Olofson 406-253-0531, or your real estate professional for more information.
- Type:
- Single Family
- Sq.Ft.:
- 2,088
- Status:
- NEW LISTING
- Beds:
- 3
- Lot size:
- 0.26 Acres
- Year built:
- 2007
- Baths:
- 3.00
- MLS#:
- 30025806
- Subdivision:
- Ashley Meadows
ADDITIONAL INFORMATION
First time on the market! 2000+ Sq Ft home w/HUGE fenced yard, situated on quiet neighborhood cul-de-sac w/spectacular views of Lone Pine State Pk! Meticulously maintained w/NEW: Roof 2022, HVAC 2015, BOTH Water Heaters 2015, Carpet 2022. Kitchen w/custom backsplash, newer granite countertops, Stainless Appliances (Gas Range 2024, D/W 2022, Fridge 2022) & venting microwave. Breakfast nook & bar seating, PLUS separate dining room! Upgraded granite counter tops in all baths. Inviting LR w/vaulted ceiling, gas FP & big picture window. Custom lighting & window treatments throughout home w/black-out & top/down-bottom/up shades. Bonus room offers perfect office space on main level. Laundry/All Bedrooms located together on 2nd level. Primary Suite w/2 massive WIC's. Primary bath features double bowl vanity, separate shower & sizable whirpool tub. Sump Pump in crawl space. Oversized garage & shed! Truly one of a kind! Call Kim Smith 406.890.8316 or your real estate professional.
$392,000
847 6th Avenue W Kalispell, MT 59901
- Type:
- Single Family
- Sq.Ft.:
- 988
- Status:
- NEW LISTING
- Beds:
- 2
- Lot size:
- 0.16 Acres
- Year built:
- 1920
- Baths:
- 1.00
- MLS#:
- 30025807
ADDITIONAL INFORMATION
Latest effective year per County is 1980, home has been well cared for, new roof on home in 2020, new roof on garage in 2017/18, trim & touch up of exterior paint is already scheduled, new vinyl windows in 2020, enclosed front entry accommodates freezer, covered back deck accessed by sliding door from kitchen/dining, unfinished 1/2 basement could be 3rd bed/bath if finished & egress window added, many interior upgrades over the years, warm w/wood stove in spacious main room, GFA heat & hot water heater, water softener is leased, wood privacy fenced back yard to O.S. double finished garage, landscaped, mature trees, on sweet corner lot w/sidewalk, lots of parking & located with E-Z access to all services. Home has been a successful month to month rental for many years, could be short term rental, zoned R-4 offering more options, worth a look at a great price. Contact Renee' Howe @ 406-885-4693 or your Real Estate professional for your private showing. See this great property right away!
- Type:
- Single Family
- Sq.Ft.:
- 2,359
- Status:
- NEW LISTING
- Beds:
- 4
- Lot size:
- 0.16 Acres
- Year built:
- 1963
- Baths:
- 2.00
- MLS#:
- 30025722
ADDITIONAL INFORMATION
The tulips are blooming at this charming 4 bedroom, 2 bath home in Kalispell's West North side. The current owner has shown tremendous pride in ownership, caring for this home throughout the years. Updates include maintenance-free metal siding, vinyl windows, and a new washer/dryer set. The main floor features 2 bedrooms and a full bath located off a spacious living room, complete with a bay window that allows plenty of natural light to flood the room. This kitchen is light and bright and the dining room is spacious enough to host large gatherings. Just off the dining room, step into a warm, sunny enclosed porch filled with windows. It's the perfect place to enjoy your morning coffee or a relaxing evening with your favorite glass of wine. Upstairs in the 3rd attic bedroom, you'll find a warm inviting space with wood floors and tongue and groove walls and ceiling. Descend to the basement where you'll be surprised to find the 4th bedroom, full bath, family room, and a darling retro kitchenette. A separate side entrance allows your guests to come and go without disturbing you. The laundry room and large storage room are also located in the basement. Charm and character are found throughout the home with a built-in wood buffet in the dining room, hardwood floors under the carpet, and the original brick fireplace. Enjoy a large front deck to admire your flower beds and an irrigation system to keep the grass green in the summertime! To complete this fabulous property, you enjoy a large double car garage, a fenced back yard along with a paved back alley leading to the entrance of the garage. Don't pass up the opportunity to call this house your home! Call LeAnn Siderius @ 406-253-8731 or Megan Warren @ 406-217-8811 or your real estate professional.
$440,000
1894 Teal Drive Kalispell, MT 59901
- Type:
- Townhouse
- Sq.Ft.:
- 1,592
- Status:
- NEW LISTING
- Beds:
- 3
- Lot size:
- 0.09 Acres
- Year built:
- 2007
- Baths:
- 3.00
- MLS#:
- 30025525
ADDITIONAL INFORMATION
Nice townhouse in Kalispell close to bike path and Lone Pine State Park. This is a 3 bedroom, 2.5 bath townhome with attached garage. Located in a quiet neighborhood on the edge of town and yet close to all the amenities Kalispell has to offer. The only common wall in this townhome is the garage. It has an open floor plan with a gas fireplace, a large master bedroom with a full bath and walk-in closet and a fenced backyard with a pergola over the patio, a hot tub, a storage shed and views of Lone Pine State Park. Call Joel D. Vessie at 406-212-0608 or your your real estate professional.
$1,599,000
234 Rosewater Loop Kalispell, MT 59901
- Type:
- Single Family
- Sq.Ft.:
- 2,867
- Status:
- NEW LISTING
- Beds:
- 3
- Lot size:
- 1.09 Acres
- Year built:
- 2022
- Baths:
- 3.00
- MLS#:
- 30023810
- Subdivision:
- Rosewater
ADDITIONAL INFORMATION
Welcome to your dream Montana oasis located in the prestigious Rosewater Subdivision, Montana's premier water ski community. This custom, like-new home by Ron Catlett Construction exudes luxury from the moment you walk in. The inviting entry will lead you to the stunning open concept living space featuring a wall of windows that flood the home with natural light and frame the stunning mountain views. The vaulted barnwood ceilings, floor to ceiling rock fireplace, and gourmet kitchen are sure to impress and provide you with the perfect space for entertaining. The gourmet kitchen features high-end finishes including quartz countertops, double ovens, a large gas range, and custom alder cabinets. The living space seamlessly blends with outdoor living on your covered back porch, offering the perfect place to relax and enjoy your sweeping mountain views. The main floor primary bedroom provides ample space as well as an en suite featuring a custom tiled shower and large walk-in closet. Upstairs you will find a second living space and two large guest bedrooms, providing plenty of space for everyone. There is also the option to create a 4th bedroom by splitting the large 3rd bedroom. This well-designed home also features an office on the main floor, as well as a large laundry/rec room just off the kitchen. The 3 car garage even offers a dog shower and EV charger. Outside, take advantage of all Rosewater has to offer, including 2 man-made lakes for all your water activities, including skiing, paddle boarding, or swimming at the private beach area. Imagine spending your day outside enjoying all your favorite water activities, and then retreating to your own backyard firepit to relax and take in a peaceful Montana evening. Don't miss this rare opportunity to make this luxurious home and lifestyle your own! Call Meghan Salois at 406-270-2452 or your real estate professional today for a private showing. Listing agent is related to sellers.
- Type:
- Single Family
- Sq.Ft.:
- 2,552
- Status:
- NEW LISTING
- Beds:
- 3
- Lot size:
- 0.22 Acres
- Year built:
- 2009
- Baths:
- 3.00
- MLS#:
- 30025589
ADDITIONAL INFORMATION
“QUALITY THROUGHOUT” 3 bedrooms, 2.5 baths, kitchen with Hickory cabinets, granite counters & stainless appliances. Vaulted great room has gas fireplace with rock accent & awesome bonus/family room on upper level. Central vac & air conditioning. Master bedroom with 2 walk-in closets, master bath has Jacuzzi tub, walk-in shower & heated flooring. Double heated garage with hot/cold water spigots, privacy fenced back yard, corner lot & West Valley School District. Call Orlin Gravelle 406-253-4046 or your real estate professional.
$1,045,000
525 Country Way S Kalispell, MT 59901
- Type:
- Single Family
- Sq.Ft.:
- 2,386
- Status:
- NEW LISTING
- Beds:
- 3
- Lot size:
- 1.64 Acres
- Year built:
- 1992
- Baths:
- 3.00
- MLS#:
- 30025570
ADDITIONAL INFORMATION
This charming property offers an idyllic location on the Stillwater river, providing stunning views and a peaceful escape from the daily grind. The home features three bedrooms all on the upper level including upper level laundry, updated primary bath and walk in closet. There's a charming bunk house that's perfect for hosting additional guests or providing a separate retreat. The kitchen features ample counter space and storage. The expansive yard offers plenty of space for outdoor activities including a underground wireless dog fence around the perimeter with two dog collars. Enjoy sitting by the fire pit basking in Montana's beauty and spend summers on your own dock with private river access! Don't miss your chance to own this beautiful home on the Stillwater river. Seller is a licensed real estate agent in MT. Contact Megan Byrd 406-300-3746, Lindsay Daniels 406-614-6001 or your real estate professional today!
- Type:
- Single Family
- Sq.Ft.:
- 2,962
- Status:
- NEW LISTING
- Beds:
- 3
- Lot size:
- 20.01 Acres
- Year built:
- 1993
- Baths:
- 3.00
- MLS#:
- 30025716
ADDITIONAL INFORMATION
Secluded Paradise for Horse Lovers or Nature Enthusiast! Escape to complete privacy at 777 O'Neil Creek Rd in Kalispell MT! This extraordinary property features a 3 bed 3 bath home. The main level has primary suite with a tile walk in shower, new circular sawn floors in the kitchen and living room, newer appliances, two additional bedrooms, another full bathroom, and a sliding glass door to the deck and fire ring. The daylight walk out basement offers bonus rooms, kitchenette, and bathroom, and another entertaining area, all nestled on 20 acres of serene beauty with an oversized insulated and heated garage. . Perfect for horse enthusiasts, it boasts a round pen, tack shed, pens, barn, and lush pastures, ensuring your horses thrive in their secluded haven. With O'Neil Creek running through, nature's tranquility is at your doorstep. Minutes from Ashley Lake, this property offers both seclusion and adventure. Don't miss this chance to own your slice of Montana paradise!
$1,199,000
419 Fox Den Trail Kalispell, MT 59901
- Type:
- Single Family
- Sq.Ft.:
- 3,426
- Status:
- NEW LISTING
- Beds:
- 5
- Lot size:
- 1 Acres
- Year built:
- 2005
- Baths:
- 4.00
- MLS#:
- 30025715
- Subdivision:
- Fox Hill Estates
ADDITIONAL INFORMATION
Welcome home to 419 Fox Den Trail! This immaculately maintained home has it all - large primary suite, open floor plan, outdoor living, and guest quarters! Inside the main house you'll find 4 bedrooms, 3 bathrooms, office, loft, and plenty of storage spaces. The garage features 2 bays, large shop area, and upstairs a 1 bedroom guest suite with elevated deck. The backyard is fenced, there is toy parking with RV electric, and mature landscaping. Other features include generator, sauna, hidden gun safe, air conditioning, and heated back porch. Call Jesse Plevel (406) 261-9191, Kim Wortman (406) 300-2956, or your real estate professional to schedule a showing today.
- Type:
- Single Family
- Sq.Ft.:
- 1,456
- Status:
- NEW LISTING
- Beds:
- 3
- Lot size:
- 0.11 Acres
- Year built:
- 2018
- Baths:
- 2.00
- MLS#:
- 30025693
ADDITIONAL INFORMATION
Check out this beautiful 3 bed 2 bath ranch style home with an attached 2 car garage built in 2018. It boasts an open-concept layout that allows for a lot of natural sunlight. The main bedroom offers an en suite bathroom as well as a spacious walk-in closet. With a great central location, you are just minutes from all the amenities Kalispell has to offer, 15 minutes from the airport, 31 minutes to Whitefish Mountain Resort, and 45 minutes to Glacier National Park. Relax and enjoy those long summer nights in the fully fenced backyard which also includes a brand-new deck! Call Emmy Hickey at (406)-407-4286 or your real estate professional for more information or to book your private showing.
$1,925,000
207 E View Drive Kalispell, MT 59901
- Type:
- Single Family
- Sq.Ft.:
- 5,120
- Status:
- NEW LISTING
- Beds:
- 5
- Lot size:
- 5.53 Acres
- Year built:
- 2012
- Baths:
- 6.00
- MLS#:
- 30023076
ADDITIONAL INFORMATION
The best views in the Flathead! Watch the sunrise over Glacier Park and the sunset over the Salish mountains. Country feel, yet close to town! Only 5 minutes to Costco, Logan Health, Glacier High School etc. Many recent updates including a separate studio apartment which could possibly be used for rental income and a newly finished basement with heated floors, built in bunk beds and bright shiplap finishes. Other features include a private paved road, boat or RV parking, Geothermal heating, central vacuum, attached outdoor sauna/shower, a large, fenced garden and storage shed. Plenty of flat, usable land with no CCR's and multiple building sites, New 90'x35' garage/shop 80% completed for RV's, boats, office that will be painted in 2 weeks. Zoning SAG5 allows horses. Plenty of upgrades and space! Well Log Available. Call Jeff Fisher 602-531-0435, or your real estate professional to see this awesome property!
- Type:
- Single Family
- Sq.Ft.:
- 2,504
- Status:
- NEW LISTING
- Beds:
- 5
- Lot size:
- 0.16 Acres
- Year built:
- 1923
- Baths:
- 3.00
- MLS#:
- 30024354
- Subdivision:
- KAL
ADDITIONAL INFORMATION
Step into timeless elegance with this meticulously remodeled home, nestled in the highly coveted east side neighborhood. With 5 bedrooms and 3 bathrooms, this residence seamlessly blends classic charm with modern luxury. Custom built-in shelves, original hardwood floors, intricate moldings and classic wainscoting adorn the foyer. The main level features an inviting living room, formal dining room, and bright kitchen with premium appliances. Bonus room & office on the lower level. Outside, enjoy the large backyard, fire pit and deck perfect for entertaining. Located near shops, restaurants, coffee house, parks, and schools. To schedule a showing call Nan 406-407-2153 or Sandy 406-871-2167 or your real estate professional. HOME IMPROVEMENTS & FEATURES RENOVATED KITCHEN New Quartz Countertops, farm house sink, backsplash, new appliances (still under warranty with Fred's Appliance) & flooring. • New light fixtures throughout • Fresh paint throughout • Custom built-ins/millwork • Gas Fireplace • Mini Split Heat & A/C upstairs • Tankless Instant Hot water • Landscaping • New Full Bath in Basement • New Egress Windows • New Front Door/Foyer • Front Porch HOME FEATURES • 5 Bedrooms • 3 Bathrooms • Bonus Room • Dining Room • Living Room • Mud Room • Spacious Laundry Room • Hidden Laundry Chute from Upstairs • Office Area • Fire Pit • Fruit Trees: Cherry; Peach; Apple & Plum • Detached 2 Stall Garage • Close to downtown parades, shopping, coffee shops, restaurants, museums & parks. For more information or to schedule a showing call Nan 406-407-2153 or Sandy 406-871-2167 or your real estate professional.
$524,900
36 9th Avenue W Kalispell, MT 59901
- Type:
- Single Family
- Sq.Ft.:
- 984
- Status:
- NEW LISTING
- Beds:
- 2
- Lot size:
- 0.16 Acres
- Year built:
- 1947
- Baths:
- 1.00
- MLS#:
- 30025692
ADDITIONAL INFORMATION
MULTI-USE OPPORTUNITY! B-3 ZONING. Endless possibilities for this turn-key short term rental (e.g. Airbnb) w/FURNISHINGS NEGOTIABLE! Zoning ensures owner never loses ability for short-term-rental & offers multitude of uses including, but not limited to, STR, office (live/work), salon, etc. Full Zoning List Attached. Add 2nd dwelling to rear of property, sep sewer line already in place. Airbnb during tourist season approx $400/night. Renovation 2018/2019. New exterior siding/roof, sewer lines (X2), exterior rear composite decking, shop/outbuilding, maintenance free privacy fence & more. Interior renovations include kitchen, hard surface flooring throughout, new gas heat/stove, new bath w/marble, large vanity/built-in linen. Finished attic for addtl bedroom/den. Private oasis backyard w/hot tub, huge deck, storage. Amazing downtown Kalispell location, one block to Parkline Trail, 15 mins to airport (FCA) & 35 mins to GNP! Call Kim Smith 406.890.8316 or your real estate professional.
$635,000
31 Konley Drive Kalispell, MT 59901
- Type:
- Single Family
- Sq.Ft.:
- 2,296
- Status:
- NEW LISTING
- Beds:
- 5
- Lot size:
- 0.46 Acres
- Year built:
- 1972
- Baths:
- 3.00
- MLS#:
- 30025555
ADDITIONAL INFORMATION
Immaculate and lovingly updated, this charming 5 BR/3 BA home has so much to offer! Located off of Two Mile Drive on the outskirts of Kalispell providing a country look and feel yet only 5 minutes to downtown. Large lots in the established neighborhood of Hillcrest Terrace. Interior of home features a new complete kitchen, new flooring, new bathrooms, new interior paint, updated electrical & light fixtures, new fireplace insert, new window treatments, new gas hot water heater. The huge unfinished bonus room in lower level is a great opportunity for recreation/hobbies/home office/additional storage, etc. Exterior features include; new garage door, new back deck, new asphalt driveway & additional parking, new concrete steps and patio (front entry) and new exterior paint plus matching home-built storage shed! Roof is 5-7 years old (per owner). Community water only $50 mo. (unlimited use). Call Mike Hodges 406.871.0673 or Shelby Nash Hunter 406.253.0222 or your real estate professional.
- Type:
- Single Family
- Sq.Ft.:
- 1,784
- Status:
- NEW LISTING
- Beds:
- 3
- Lot size:
- 0.24 Acres
- Year built:
- 2002
- Baths:
- 3.00
- MLS#:
- 30025539
ADDITIONAL INFORMATION
North Kalispell Single Level Living in Sunrise View Subdivision! Large Primary Bedroom Suite, Expansive Kitchen w/custom cabinetry, Corian countertops, open floorplan, vaulted ceilings, fireplace, 2 guest bedrooms, guest bathroom, egress to spacious back deck from dining area + primary bedroom and all on one level! Convenient location close to medical arts, community college, shopping, dining, walking distance to parks & trails and more! Beautiful mountain views from the kitchen/living/dining and bedrooms. This home offers loads of natural light, high ceilings & all appliances included. Enjoy the morning sunrise or relax in the afternoon on a private backyard deck complete w/SunSetter Retractable Awning. Exterior highlights include; attached 2-stall garage w/storage and additional paved off-street parking, mature landscaping, underground irrigation and an awesome custom-built clothesline! Call Mike Hodges 406.871.0673 or Shelby Nash Hunter 406.253.0222 or your real estate professional.

Kalispell Real Estate
The median home value in Kalispell, MT is $279,100. This is lower than the county median home value of $306,500. The national median home value is $219,700. The average price of homes sold in Kalispell, MT is $279,100. Approximately 52.34% of Kalispell homes are owned, compared to 41.27% rented, while 6.38% are vacant. Kalispell real estate listings include condos, townhomes, and single family homes for sale. Commercial properties are also available. If you see a property you’re interested in, contact a Kalispell real estate agent to arrange a tour today!
Kalispell, Montana 59901 has a population of 21,992. Kalispell 59901 is more family-centric than the surrounding county with 34.81% of the households containing married families with children. The county average for households married with children is 30.56%.
The median household income in Kalispell, Montana 59901 is $44,800. The median household income for the surrounding county is $51,410 compared to the national median of $57,652. The median age of people living in Kalispell 59901 is 34.9 years.
Kalispell Weather
The average high temperature in July is 79.6 degrees, with an average low temperature in January of 17.7 degrees. The average rainfall is approximately 21.8 inches per year, with 48.4 inches of snow per year.

