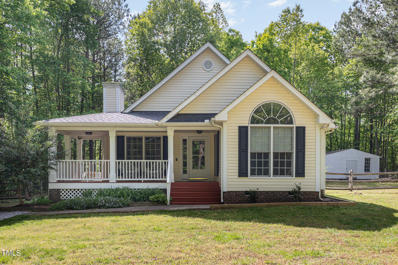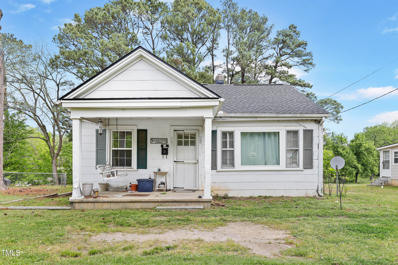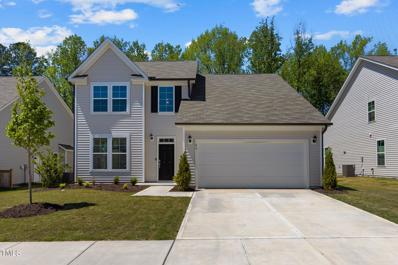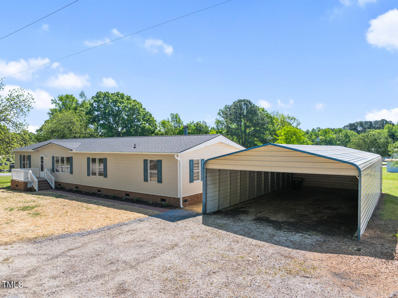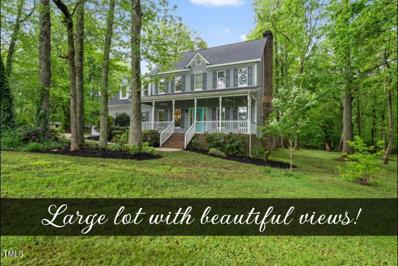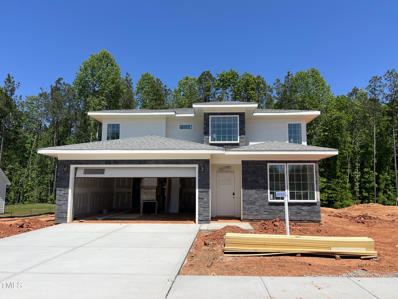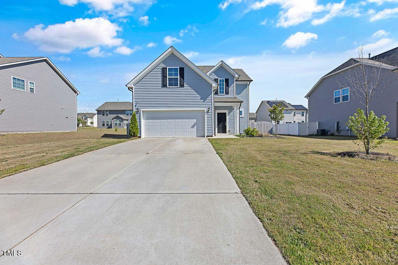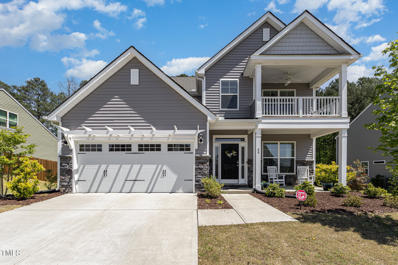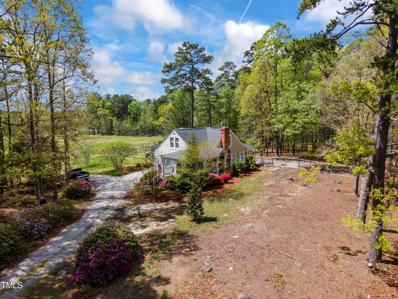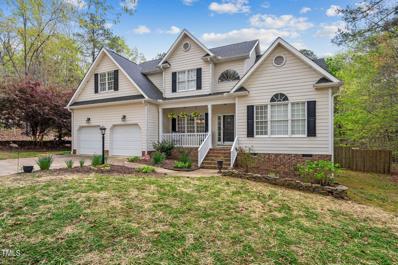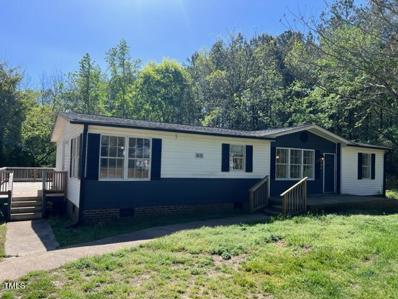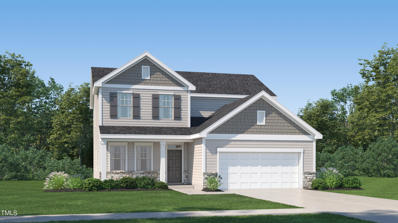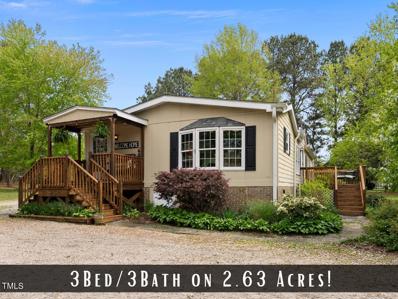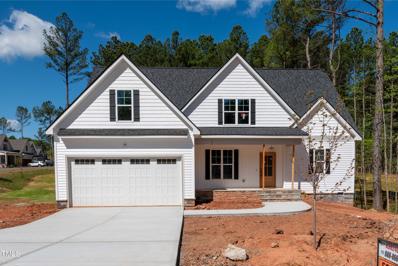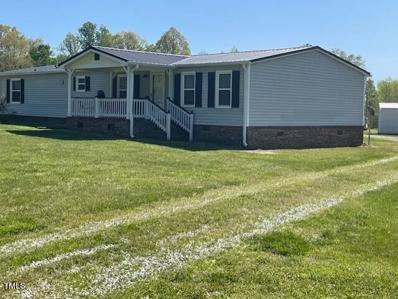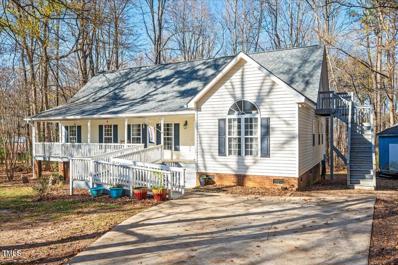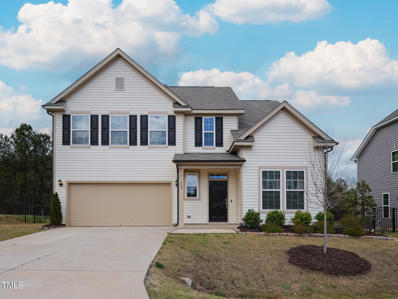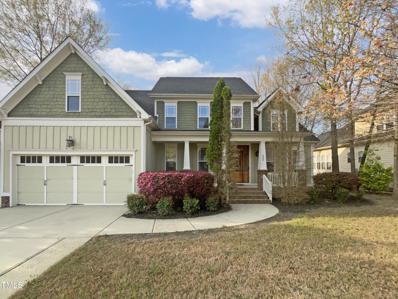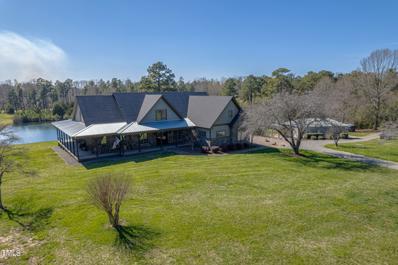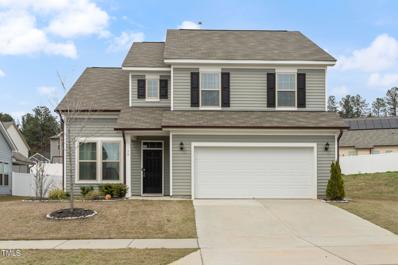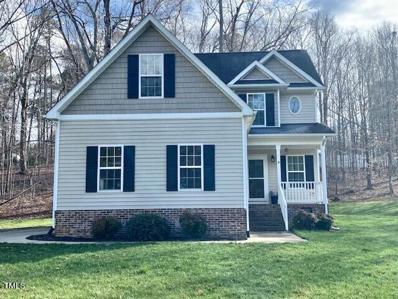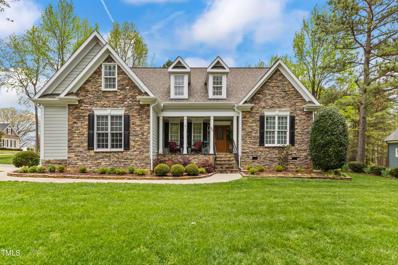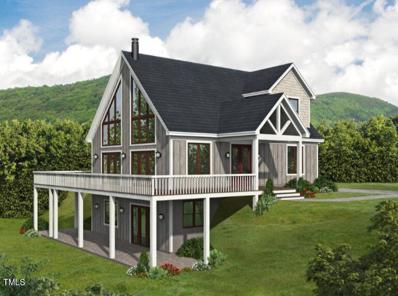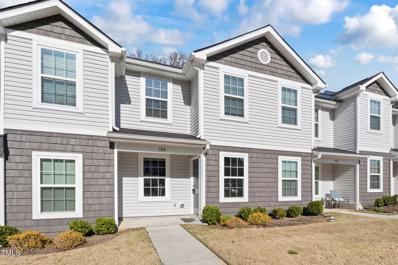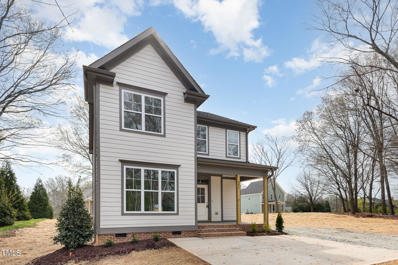Franklinton NC Homes for Sale
- Type:
- Single Family
- Sq.Ft.:
- 1,265
- Status:
- NEW LISTING
- Beds:
- 3
- Lot size:
- 0.92 Acres
- Year built:
- 2002
- Baths:
- 2.00
- MLS#:
- 10025531
- Subdivision:
- Stonefield
ADDITIONAL INFORMATION
Welcome to your charming retreat nestled in the heart of the burgeoning community of Franklinton! This delightful ranch-style abode beckons with its inviting wrap-around rocking chair front porch, perfect for enjoying lazy afternoons or sipping morning coffee. Step inside to discover an open concept living space adorned with soaring vaulted ceilings and plenty of natural light! The kitchen is well equipped for any chef boasting sleek stainless steel appliances and quartz countertops! Unwind in the spacious primary bedroom, complete with a tastefully updated en-suite, offering a serene retreat at the end of the day. Venture outside onto the expansive back deck and bask in the tranquility afforded by the lush privacy of the surrounding trees on the almost an acre lot. The fenced backyard provides a secure space for outdoor activities and entertaining. Noteworthy features include a brand new roof installed in 2024, ensuring peace of mind for years to come, and no HOA or restrictive covenants. Additionally, the property boasts a permitted and insulated outbuilding offering endless possibilities for use as a workshop! Don't miss out on the opportunity to call this charming ranch home yours, where comfort, style, and modern amenities converge seamlessly in a desirable location. Schedule your showing today and prepare to fall in love!
- Type:
- Single Family
- Sq.Ft.:
- 828
- Status:
- NEW LISTING
- Beds:
- 2
- Lot size:
- 0.23 Acres
- Year built:
- 1951
- Baths:
- 1.00
- MLS#:
- 10025499
- Subdivision:
- Not in a Subdivision
ADDITIONAL INFORMATION
Make this one level, 1950s charming cottage yours today! Nestled in quiet neighborhood, less than a mile from downtown Franklinton. 2 Bedrooms, 1 bath with a new roof. No HOA, city water and sewer. Home needs some love but could be a fantastic first home purchase or renovation! All appliances convey.
- Type:
- Single Family
- Sq.Ft.:
- 2,604
- Status:
- NEW LISTING
- Beds:
- 4
- Lot size:
- 0.21 Acres
- Year built:
- 2022
- Baths:
- 2.50
- MLS#:
- 10025186
- Subdivision:
- Whispering Pines
ADDITIONAL INFORMATION
This lovely home was just finished in 2023 and remains in pristine condition in a quiet desirable neighborhood. Gourmet Kitchen with Quartz Countertops and large island. Double oven and open floor plan for entertaining or large gatherings. 1st floor Owners Suite with walk-in shower and spacious walk-in closet. The 2nd floor bedrooms are spacious and have tons of natural light. Large Bonus room with plenty of storage. Enjoy your peaceful patio overlooking level backyard w/woods for privacy. Move in ready TODAY!!! Convenient to shopping, easy access to the charming downtowns of Franklinton, Youngsville, & Wake Forest.
- Type:
- Other
- Sq.Ft.:
- 2,000
- Status:
- NEW LISTING
- Beds:
- 4
- Lot size:
- 0.53 Acres
- Year built:
- 2003
- Baths:
- 2.00
- MLS#:
- 10025073
- Subdivision:
- Not in a Subdivision
ADDITIONAL INFORMATION
Incredible Updated Home Convenient to Revitalized Downtown Franklinton! This stunning home is less than a mile from shopping and dining options! Freshly Painted Interior and a 2023 New Roof welcomes you spacious Living and Dining Area! Updated Kitchen offers New Granite Countertops, White Cabinets, and Stainless Steel Appliances! Large Owner Suite Bedroom features generously sized closet and bathroom with soaking tub and shower! Owner Suite enjoys added privacy of desirable split floorplan with three generously sized Secondary Bedrooms on the opposite end of the home! Back Deck overlooks spacious, lush backyard! Enjoy easy parking with deep, enclosed carport with space for up to 6 cars!
- Type:
- Single Family
- Sq.Ft.:
- 2,449
- Status:
- NEW LISTING
- Beds:
- 4
- Lot size:
- 2.66 Acres
- Year built:
- 1995
- Baths:
- 3.50
- MLS#:
- 10025071
- Subdivision:
- Whitfield Chase
ADDITIONAL INFORMATION
Picturesque setting with wooded lot on over 2 acres in the desirable Whitfield Chase subdivision! Enjoy your morning coffee on this large porch, overlooking plenty of yard and natural areas. This home features a large first floor bedroom (2nd owners suite) or flex space with separate entrance and a full bath! Spacious kitchen with granite countertops, opens into a large family room with brick fireplace. Enjoy gatherings in the dining room with plenty of space for guests. This home offers a large owners suite on the 2nd floor with ensuite bath and extended size walk-in closet. 2 additional bedrooms on the 2nd floor PLUS a bonus room and laundry room. DON'T MISS the walk-up 3rd floor attic. Needing storage? This home has it! If you appreciate privacy and large outside spaces, this is it! Enjoy natural spring creek that runs along property in the rear. NEW roof 2021 and freshly painted interior and new carpet 2024. NEW trex deck and updated bathrooms on the main floor. This home eligible for 100% USDA financing.
- Type:
- Single Family
- Sq.Ft.:
- 2,639
- Status:
- NEW LISTING
- Beds:
- 4
- Lot size:
- 0.39 Acres
- Year built:
- 2024
- Baths:
- 2.50
- MLS#:
- 10024961
- Subdivision:
- Olde Liberty
ADDITIONAL INFORMATION
First floor master and study wrapped in an innovative and beautiful exterior with ample and efficient living space in an established and conveniently located community with fabulous amenities. This under-construction home in the Olde Liberty Golf and Country Club community features a Hardie plank and stone exterior, spacious two-car garage, walk-in closets in all bedrooms, quartz counters, a large family space upstairs, a second office or crafts space upstairs, a tankless natural gas water heater, and covered porch. Move-in Spring 2024.
- Type:
- Single Family
- Sq.Ft.:
- 1,756
- Status:
- NEW LISTING
- Beds:
- 4
- Lot size:
- 0.19 Acres
- Year built:
- 2019
- Baths:
- 2.50
- MLS#:
- 10024483
- Subdivision:
- Essex Place
ADDITIONAL INFORMATION
Location Location Location and beauty! Enjoy a great commute right off Capital Blvd. Then enjoy the wonderful new downtown Franklinton restaurants and entertainment. 26 miles to downtown Raleigh, 34 miles to RDU Airport and . With a beautiful open kitchen/family room this home is great for entertaining. All bedrooms together upstairs with the laundry room keeping everything private upstairs. Enjoy beautiful walks through your neighborhood. Local shopping just 4 miles away.
- Type:
- Single Family
- Sq.Ft.:
- 2,556
- Status:
- NEW LISTING
- Beds:
- 4
- Lot size:
- 0.23 Acres
- Year built:
- 2020
- Baths:
- 3.00
- MLS#:
- 10024271
- Subdivision:
- Clearwater Creek
ADDITIONAL INFORMATION
Prepare to be captivated by the epitome of modern luxury living in this impeccably upgraded residence nestled in the growing community of Franklinton. Exuding sophistication and style at every turn, this home boasts a wealth of premium features and finishes, ensuring a lifestyle of unparalleled comfort and refinement. Step inside to discover a world of elegance, where every detail has been thoughtfully curated to perfection. The main level welcomes you with the allure of stunning Luxury Vinyl Plank flooring that sets the tone for the remarkable craftsmanship that awaits. Entertain with ease in the Chef's kitchen, where culinary aspirations come to life amidst sleek Quartz Counters, an oversized island, and top-of-the-line appliances, including a wall oven combo and a natural gas range with a hood. An apron sink and tiled backsplash add a touch of charm, while ample cabinetry ensures both style and functionality. Embrace the convenience of a first-floor Guest Bedroom, complete with an attached full bath, offering comfort and privacy. Work from home in the designated office space, adorned with French Doors, a Coffered Ceiling, and an abundance of natural light, creating an inspiring environment for productivity. Indulge in the serenity of the expansive Primary Suite, where Tray Ceilings and designer touches create a tranquil retreat. Luxuriate in the spa-like ambiance of the ensuite bath, featuring a tiled shower and a true soaking tub, offering the ultimate relaxation experience. Unwind in style outdoors on your private balcony or screened porch perfect for enjoying tranquil moments or hosting gatherings. Located in this POOL community just a short drive from Wake Forest and Capital Blvd, this home offers the perfect blend of suburban tranquility and urban convenience.
$425,000
5670 Nc 56 Hwy Franklinton, NC 27525
- Type:
- Single Family
- Sq.Ft.:
- 2,050
- Status:
- Active
- Beds:
- 3
- Lot size:
- 2.13 Acres
- Year built:
- 1934
- Baths:
- 2.50
- MLS#:
- 10022981
- Subdivision:
- Not in a Subdivision
ADDITIONAL INFORMATION
Charming Cottage on 2.13 Acres! Located just outside the re-vamped Downtown Franklinton. This lovely home was built in 1934, but has been re-discovered through renovations that were done in 2014 and 2022. Thinking of homesteading? Property offers a fenced pasture for those fur babies and open sunny areas for your Garden. Step inside from your wrap porch and embrace the natural lighting and archways that welcome you inside. Refinished hardwood floors flow through the Office, Family and Dining Rooms. Enjoy cooking in your remodeled kitchen featuring a gas stove, granite countertops, Island, ceramic backsplash and stainless steel appliances. Also a separate prep area that offers a vegetable sink and bar for additional seating. The breakfast nook is the perfect place to enjoy your morning coffee. Step from you Kitchen onto your Screened Porch, and enjoy the views of the fields and distant pond. Retreat to the hot tub for more outdoor enjoyment. Your primary bedroom and totally remodeled primary bathroom are both located on the First Floor. Featuring a Ceramic Walk-in Shower and Double Vanities. At the end of the day, cozy up to your gas log fireplace in the Family room. The Cellar is the perfect storage for those gardened canned goods. Upstairs are two additional Bedrooms and Full Bath with storage areas off the hallway. If you appreciate character and charm this is the home for you! Conveniently located to many areas Raleigh, Butner, Creedmoor, Wake Forest.
- Type:
- Single Family
- Sq.Ft.:
- 2,187
- Status:
- Active
- Beds:
- 3
- Lot size:
- 1.21 Acres
- Year built:
- 2002
- Baths:
- 2.50
- MLS#:
- 10022711
- Subdivision:
- Mitchell Acres
ADDITIONAL INFORMATION
Amazing location! Three bedrooms, two bathrooms,and a bonus room downstairs owner's suite, in desirable Mitchell Acres with over an acre cul de sac lot! Fenced in back yard, backs to the woods, pool, and room to garden. The possibilites are endless. Come make this home your own! The location is minutes from US 1 with easy access to Wake Forest,Youngsville, or Raleigh. Priced to sell. Come see this beautiful home tucked away in the heart of the Triangle. Drapes do not convey.
- Type:
- Other
- Sq.Ft.:
- 1,352
- Status:
- Active
- Beds:
- 3
- Lot size:
- 2.14 Acres
- Year built:
- 1992
- Baths:
- 2.00
- MLS#:
- 10022620
- Subdivision:
- Not in a Subdivision
ADDITIONAL INFORMATION
One Story Living at its Best! This three-bedroom home is in a quiet neighborhood and boasts a spacious yard with plenty of room for outdoor activities and gardening. The open floor plan is perfect for entertaining guests. The kitchen showcases stainless steel appliances and plenty of cabinets for storage. The primary bedroom features a walk-in closet and en-suite bathroom for added convenience. With over 2 acres of land to call your own, this home offers endless possibilities for expansion or recreational enjoyment. Don't miss out on this rare opportunity.
- Type:
- Single Family
- Sq.Ft.:
- 2,475
- Status:
- Active
- Beds:
- 4
- Lot size:
- 0.14 Acres
- Year built:
- 2024
- Baths:
- 3.00
- MLS#:
- 10022409
- Subdivision:
- Maple Ridge
ADDITIONAL INFORMATION
The Madison is a flexible four-bedroom home which features a study at the front of home & a bedroom with a full bath at the rear of the home. A separate dining room with trey ceiling allows the kitchen to face the family room & remain a very open concept plan. The second floor features a large loft for all flex space needs. The primary suite includes a trey ceiling with a large closet as well as full bath that features double sinks. Upcoming community amenities include pocket park, swing-set, dog park & a connection to a greenway trail.
- Type:
- Single Family
- Sq.Ft.:
- 1,840
- Status:
- Active
- Beds:
- 3
- Lot size:
- 2.63 Acres
- Year built:
- 1987
- Baths:
- 3.00
- MLS#:
- 10022134
- Subdivision:
- Deer Run
ADDITIONAL INFORMATION
Charming home nestled on 2.63 acres of picturesque land with mature trees, offering a serene retreat! Inside, you'll be greeted by a spacious living room with plenty of natural light from a bank of windows. Separate dining room has wainscoting and space perfect for hosting intimate gatherings or family meals. Living room, dining room and primary bedroom has LVP flooring. Updated kitchen features ample storage space, eat-in breakfast area, and a window over the sink providing a view of the expansive yard. Primary bedroom boasts vaulted ceiling and large windows that frame the outdoor scenery. Ensuite primary bath offers dual sinks, separate makeup vanity, soaking tub and spacious walk-in shower. In addition there are two more bedrooms and two full baths. A generously sized office, complete with a sauna and access to outside deck. Located off side entrance, a mudroom with a washer and dryer simplifies daily chores and helps keep the home tidy. Outside, a large detached oversized 2-car garage, accompanied by a covered parking area, provides ample storage for vehicles and outdoor equipment. Expansive yard with 2 dozen blueberry bushes, fruit trees and green house offers plenty of room for outdoor activities and is complemented by a shaded play area. New Roof 2021, Garage Roof 2022, HVAC 2014 With its beautiful setting & abundant land, this home offers the perfect blend of comfort, convenience, and natural beauty.
- Type:
- Single Family
- Sq.Ft.:
- 2,317
- Status:
- Active
- Beds:
- 3
- Lot size:
- 0.73 Acres
- Year built:
- 2024
- Baths:
- 3.00
- MLS#:
- 10022015
- Subdivision:
- Woodland Park
ADDITIONAL INFORMATION
One and a half story ranch style home. Primary and Guest bedrooms on Main floor. White with Black trim exterior with Board Batten and stone accents. Wood exterior front door with divided obscured glass. Screened back porch with vaulted ceiling and ceiling fan. White kitchen Cabinets with grey accent island, granite top with tile backsplash! Breakfast nook and formal dining room. Open kitchen family room with wall mount fireplace mounted in Shiplap accent wall and box mantle. Laundry room with shelf and Utility Sink. Guest bath with tub and Tiled shower walls with niche. Primary Bedroom with trey ceiling/Crown and accent wall color. Primary Bath with large tiled walk-in shower and separate soaking Tub. Large walk in closet with wood shelving and sweater boxes, Dual vanity with granite top and Black hardware and fixtures. 2nd floor with Large Bonus room, 3rd bedroom and Full bath. Plenty of extra walk-in storage space with room to expand.
$250,000
33 Ayscue Way Franklinton, NC 27525
- Type:
- Single Family
- Sq.Ft.:
- 1,782
- Status:
- Active
- Beds:
- 3
- Lot size:
- 1.4 Acres
- Year built:
- 1994
- Baths:
- 2.00
- MLS#:
- 10021812
- Subdivision:
- Not in a Subdivision
ADDITIONAL INFORMATION
BACK ON MARKET, absolutely beautiful move in home. Owner has taken exceptional care of the home. Large front and back yard, porch, deck, storage shed, carport, fireplace, three bedroom, master with walk-in closet, family room as well as living room, with dining, built in book cases as well as a desk, walk in shower, chair railing and crown molding, gutters, double vanity, ceiling fans, upgraded carpet and flooring, security system, double vanity. All new plumbing and heating and cooling 2 years old Simply take the opportunity to view this home, you will be impressed.
- Type:
- Single Family
- Sq.Ft.:
- 2,600
- Status:
- Active
- Beds:
- 3
- Lot size:
- 2.14 Acres
- Year built:
- 1998
- Baths:
- 3.00
- MLS#:
- 10021452
- Subdivision:
- Not in a Subdivision
ADDITIONAL INFORMATION
Over 2 acres of land! 3 bedrooms, 3 bathrooms, bonus flex space and over 2,600 square feet with new interior paint throughout. Enjoy coffee on the front porch in the mornings or evenings on the back deck overlooking the heavily wooded lot. This is a beautiful country setting but only minutes from the hustle and bustle of nearby cities. The master bedroom has LVP flooring and a completely redone master bath, updated with new flooring and paint. Huge closets mean you won't complain about storage space. The living area is open from the kitchen, through the dining area and to the living room. Gorgeous views out the front and rear windows while you hang out with family and friends. Two additional bedrooms are located on the first floor and share another bath. The second floor includes a bedroom, full bath, workout room, and a flex room already plumbed for a kitchen if needed. The second floor also has its own exterior entrance and can be used as a revenue-generating apartment. The front of the property has plenty of parking for cars, trucks, boats, RVs or can also be used to park commercial equipment for the small business owner. Bring your horses, chickens, donkeys, etc with you!
- Type:
- Single Family
- Sq.Ft.:
- 2,766
- Status:
- Active
- Beds:
- 3
- Lot size:
- 0.29 Acres
- Year built:
- 2021
- Baths:
- 2.50
- MLS#:
- 10021352
- Subdivision:
- Olde Liberty
ADDITIONAL INFORMATION
Welcome to this charming and nearly new 3-bedroom, 2.5-bathroom home nestled on a generous lot! Boasting modern elegance and comfort, this property offers an inviting atmosphere with its contemporary design, pristine condition, and the added luxury of a screened-in porch. Upon entering, you'll be greeted by a bright and airy living space adornWelcome to this pristine, like-new residence nestled in a serene setting, offering the perfect blend of comfort and elegance. This charming abode boasts three spacious bedrooms, including a luxurious master suite, accompanied by two and a half bathrooms. Step inside and discover a versatile first-floor office space, ideal for remote work or quiet study. Ascend the staircase to find a cozy loft area on the second floor, perfect for relaxation or entertainment. Embrace the tranquility of nature from the screened-in porch, overlooking the lush backyard that faces the picturesque woods and a tranquil pond. Whether you're enjoying morning coffee or evening sunsets, this outdoor oasis provides a peaceful retreat. With meticulous attention to detail and modern amenities throughout, this home offers the quintessential blend of functionality and style. Don't miss the opportunity to make this dream home yours! Enjoy stylish finishes and ample natural light. The open-concept layout seamlessly connects the living, dining, and kitchen areas, creating an ideal space for entertaining guests or relaxing with family. The well-appointed kitchen features sleek cabinetry, stainless steel appliances, ample counterspace providing both functionality and style. Adjacent to the kitchen is a cozy dining area, perfect for enjoying meals with loved ones. Retreat to the private primary suite, complete with a luxurious en-suite bathroom and a sizable closet, offering a serene sanctuary to unwind after a long day. Two additional bedrooms offer flexibility for guests, a home office, or a growing family, all appointed with comfortable accommodations and ample closet space. The highlight of this home is the screened-in porch, offering an additional space to enjoy the outdoors while being protected from the elements. Whether you're sipping your morning coffee or hosting a gathering with friends, the screened-in porch provides the perfect setting for year-round enjoyment. Outside, the expansive lot provides plenty of space for outdoor activities, gardening, or simply enjoying the beautiful surroundings. Whether you're hosting a barbecue on the patio or relaxing in the shade of mature trees, the outdoor space offers endless possibilities for enjoyment. Conveniently located near shops, restaurants, parks, and schools, this home combines modern convenience with suburban tranquility. Don't miss your chance to make this impeccable property your own and experience the best of comfortable, contemporary living. Schedule your showing today!
- Type:
- Single Family
- Sq.Ft.:
- 3,318
- Status:
- Active
- Beds:
- 5
- Lot size:
- 0.3 Acres
- Year built:
- 2008
- Baths:
- 4.00
- MLS#:
- 10021055
- Subdivision:
- Olde Liberty
ADDITIONAL INFORMATION
Spacious Craftsman style home with views of the 5th fairway on the Olde Liberty Golf Course! 1st floor owner's suite and 1st floor guest bedroom. Hardwood style luxury vinyl plank flooring. Family room with 2-story ceiling, catwalk above, and a stacked stone surround gas log fireplace. Kitchen offers custom stained cabinets, under cabinet lighting, center island with breakfast bar, recessed lighting, pendant lights over island, and stainless steel appliances including a fridge. Formal dining room features double crown molding, chair-rail with recessed panel wainscoting, and a designer chandelier. Owner's bedroom with sitting room adjoins a bath with oversized tile surround shower. The 2nd floor features 3 more bedrooms, a full bath, bonus room, and walk-in storage.
$4,900,000
1641 State Hwy 96 Franklinton, NC 27525
- Type:
- Single Family
- Sq.Ft.:
- 4,344
- Status:
- Active
- Beds:
- 4
- Lot size:
- 140.52 Acres
- Year built:
- 2014
- Baths:
- 3.50
- MLS#:
- 10020897
- Subdivision:
- Not in a Subdivision
ADDITIONAL INFORMATION
140 acre once in a lifetime opportunity! Rarely do you see an estate this size in a fantastic location come up for sale. Truly a piece of artwork! Careful thought was put into every aspect of this exceptional equestrian estate. This 4344 sqft custom home is gorgeous and overlooks a spring fed stocked pond. Every room in the home was carefully planned with remarkable craftsmanship in every detail. There is also an exceptional guesthouse/caretaker home on the property as well. The farm has multiple ponds, pastures and wooded trails! As you venture out you will also see pole and timber Montana style architecture in the horse barn. There is also an equipment/workshop for your tractors and ATVs. The farm is turnkey ready for the individual who wants to own an unparalleled farm in a location that will sure to be a homerun investment for future development. Showings scheduled for qualified buyers only please. 5 parcels totaling 140 acres being sold together- #-183500067761, 183500255145, 183500156027, 183500166814 and 183500261043
- Type:
- Single Family
- Sq.Ft.:
- 2,160
- Status:
- Active
- Beds:
- 4
- Year built:
- 2020
- Baths:
- 2.50
- MLS#:
- 10020568
- Subdivision:
- Cedar Crossing
ADDITIONAL INFORMATION
The open concept design of this appealing 4-bedroom, 2.5-bathroom Traditional offers a modern spaciousness and flexibility. In the neutral coloring of the sunwashed open floor layout, your inner stylist will find the inspiration of a blank canvas. Beautiful luxury vinyl flooring throughout first floor. The kitchen is in a classic island layout with granite counters and SS appliances, maximizing workspace and flexibility. Natural light lends warmth to the room. The ensuite primary bedroom, located upstairs is well-designed and tranquil. In addition to the convenience of the private bathroom, you will find ample closet space to let your wardrobe breathe. The other 3 bedrooms are spacious, bright and ready for your decorative touch and are located above the ground floor for enhanced privacy. Great backyard space! Your outdoor furniture will transform the solid floor patio into an extension of the home. This captivating abode is a special Franklinton opportunity. Someone's going to be very happy here . . . let it be you!
- Type:
- Single Family
- Sq.Ft.:
- 1,616
- Status:
- Active
- Beds:
- 3
- Lot size:
- 0.92 Acres
- Year built:
- 2007
- Baths:
- 2.50
- MLS#:
- 10020131
- Subdivision:
- Summer Springs
ADDITIONAL INFORMATION
Welcome to this stunning 3 bedroom 2.5 bath home in Summer Springs Subdivision. Situated on a spacious 0.92 acre lot. 2 car garage, concrete drive. Kitchen with stainless appliances, opens to back patio. No HOA. Covenants found uploaded in MLS docs section.
- Type:
- Single Family
- Sq.Ft.:
- 3,013
- Status:
- Active
- Beds:
- 3
- Lot size:
- 0.93 Acres
- Year built:
- 2006
- Baths:
- 2.50
- MLS#:
- 10020089
- Subdivision:
- Stoneridge
ADDITIONAL INFORMATION
Stunning Stoneridge home on nearly an acre. This 3 bedroom, 3 bathroom home built in 2006 has been meticulously maintained by their owners; and you can tell from all its details. Walk in and see the inviting open floor plan with gas fireplace, and a gourmet kitchen with island. To the right you will have the first level owner's suite with a grande bathroom and walk in closet. With a screened porch overlooking the beautifully landscaped backyard, where the owners have taken much pride and installed a private well and rain storage to help keep the yard and flowers properly maintained; you will want to spend most of your time entertaining outdoors. The second floor offers two more bedrooms and a flex area with an additional room with endless possibilities, and of course all the open attic space for plenty of storage. The owners have also built a 12x12 storage shed in the yard that does have electricity, and have also added a separate detached garage with a second floor; more than enough room for all your storage and project needs. There is also a standby generator for the home; these owners have thought of literally everything! The HOA includes a wonderful community pool for your enjoyment as well. Roof replaced in 2019 (25 year warranty on shingles) and both HVACs replaced within the past 3 years, newer flooring; this home is ready to move in and enjoy right away; schedule a showing today!
- Type:
- Single Family
- Sq.Ft.:
- 1,736
- Status:
- Active
- Beds:
- 3
- Lot size:
- 0.4 Acres
- Year built:
- 2024
- Baths:
- 3.00
- MLS#:
- 10019891
- Subdivision:
- Circle R Lake
ADDITIONAL INFORMATION
PRESALE! ''TO-BE-BUILT'' NEW CONSTRUCTION. This plan features a wrap-around balcony on first level to showcase the lake views, sprawling 2nd floor primary bedroom and a full walkout basement, which CAN includes a ''Mother-in-law suite'' and two additional bonus rooms and a game room. Base price to include contractor finishes. Custom upgrades available. Gorgeous land with view of the lake just north of downtown Franklinton in a very quiet area close to Gupton Lake. Private, quiet and wooded area for your dream home. No HOA. Price reflects unfinished basement. Finished basement price: $600k Builder: Kyle Bobbit LLC www.kylebobbitt.com Land is sold separately: TMLS Listing: 10017305
- Type:
- Townhouse
- Sq.Ft.:
- 1,054
- Status:
- Active
- Beds:
- 2
- Lot size:
- 0.12 Acres
- Year built:
- 2019
- Baths:
- 2.50
- MLS#:
- 10019234
- Subdivision:
- Crawford Townes
ADDITIONAL INFORMATION
Welcome to your dream townhome in the heart of Franklinton! This cozy abode boasts not one but two luxurious primary suites, each complete with a walk-in closet. The spacious kitchen is a chef's delight, perfect for whipping up culinary masterpieces or hosting intimate gatherings with friends and family. With an open floor plan, the living space flows seamlessly from room to room, creating an inviting atmosphere for all. Brand new refrigerator? Check! Say goodbye to cramped quarters and hello to ample storage and modern convenience. Step outside onto the covered back patio, your own private oasis complete with storage space for all your outdoor essentials. Need a moment to unwind? This tranquil retreat is the perfect spot to enjoy your morning coffee or relax after a long day. With two bedrooms and two and a half bathrooms, there's plenty of room for everyone to spread out and make themselves at home. And with downtown Franklinton just minutes away, you'll have easy access to all the amenities and attractions this vibrant community has to offer.
$350,000
401 Mangum Way Franklinton, NC 27525
- Type:
- Single Family
- Sq.Ft.:
- 1,735
- Status:
- Active
- Beds:
- 3
- Lot size:
- 0.33 Acres
- Year built:
- 2024
- Baths:
- 2.50
- MLS#:
- 10019181
- Subdivision:
- Not in a Subdivision
ADDITIONAL INFORMATION
AMAZING LOCATION, Custom two-story home within minutes of old town Franklinton, well established neighborhood, minutes from shopping, dining, parks. Contemporary floor plan, open kitchen with granite counters and stainless-steel style appliances, dining and living areas. Fam. room features a fireplace, built ins, & deck. Owner's suite features a private WIC & large shower. Additional spacious bedrooms. No HOA community.

Information Not Guaranteed. Listings marked with an icon are provided courtesy of the Triangle MLS, Inc. of North Carolina, Internet Data Exchange Database. The information being provided is for consumers’ personal, non-commercial use and may not be used for any purpose other than to identify prospective properties consumers may be interested in purchasing or selling. Closed (sold) listings may have been listed and/or sold by a real estate firm other than the firm(s) featured on this website. Closed data is not available until the sale of the property is recorded in the MLS. Home sale data is not an appraisal, CMA, competitive or comparative market analysis, or home valuation of any property. Copyright 2024 Triangle MLS, Inc. of North Carolina. All rights reserved.
Franklinton Real Estate
The median home value in Franklinton, NC is $371,000. This is higher than the county median home value of $172,700. The national median home value is $219,700. The average price of homes sold in Franklinton, NC is $371,000. Approximately 44.83% of Franklinton homes are owned, compared to 36.26% rented, while 18.91% are vacant. Franklinton real estate listings include condos, townhomes, and single family homes for sale. Commercial properties are also available. If you see a property you’re interested in, contact a Franklinton real estate agent to arrange a tour today!
Franklinton, North Carolina has a population of 2,248. Franklinton is less family-centric than the surrounding county with 21.25% of the households containing married families with children. The county average for households married with children is 29.06%.
The median household income in Franklinton, North Carolina is $35,714. The median household income for the surrounding county is $48,344 compared to the national median of $57,652. The median age of people living in Franklinton is 37.9 years.
Franklinton Weather
The average high temperature in July is 89.6 degrees, with an average low temperature in January of 26 degrees. The average rainfall is approximately 45.6 inches per year, with 1.3 inches of snow per year.
