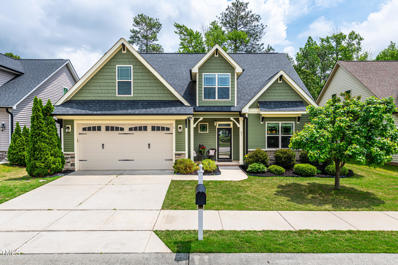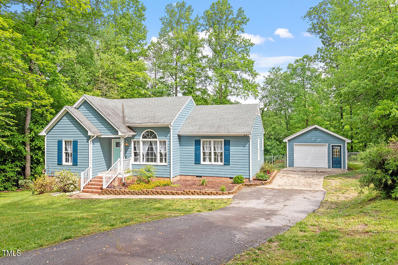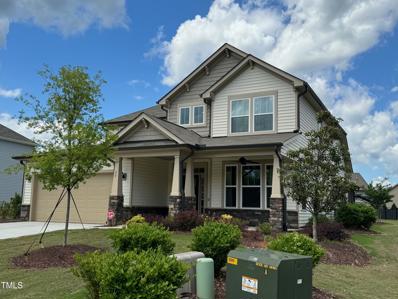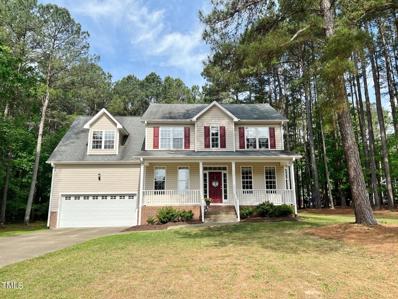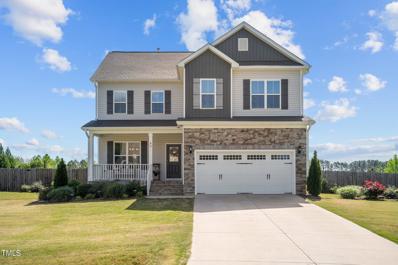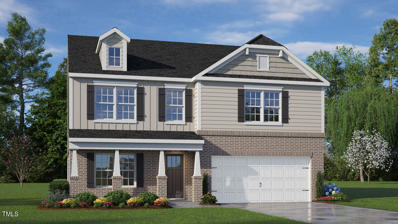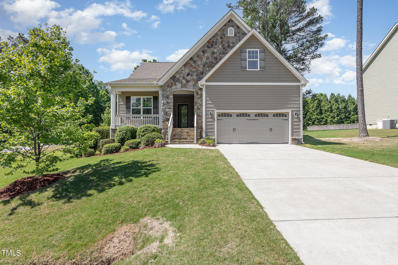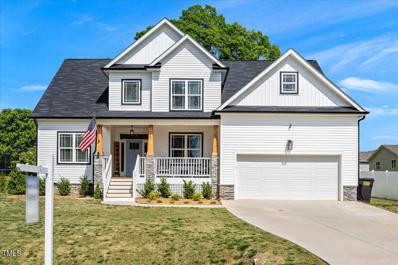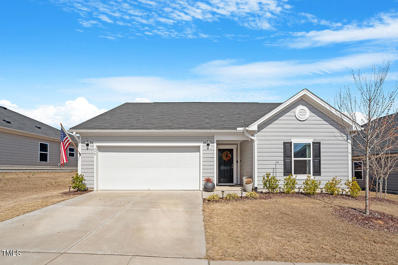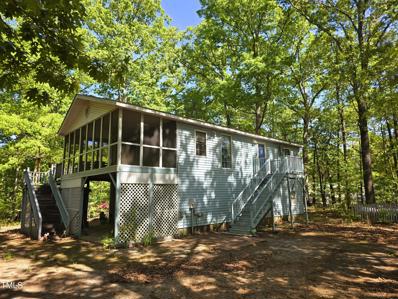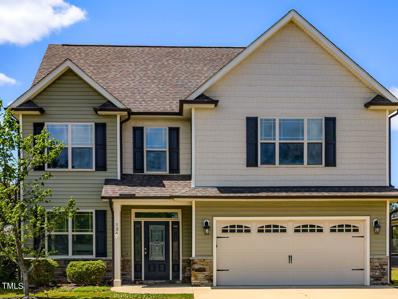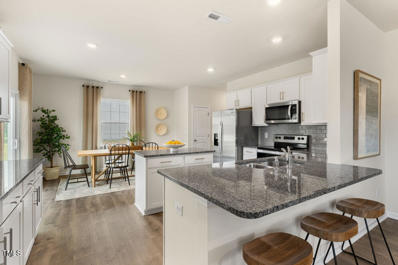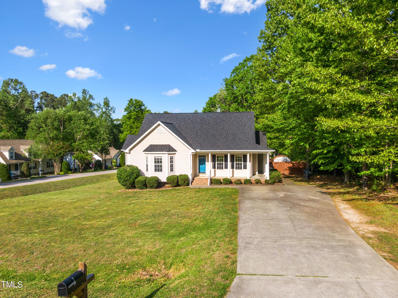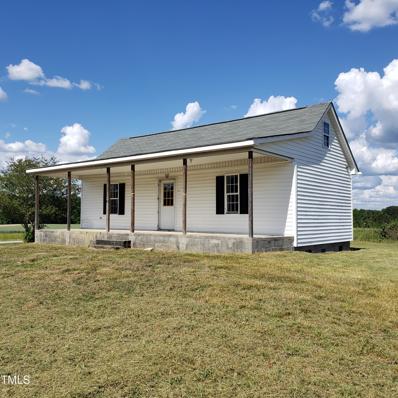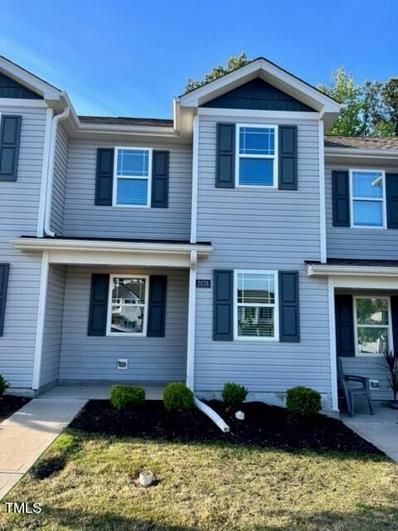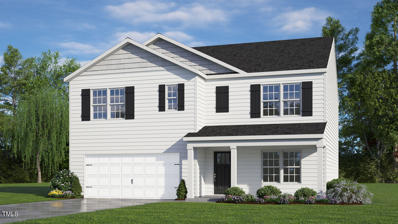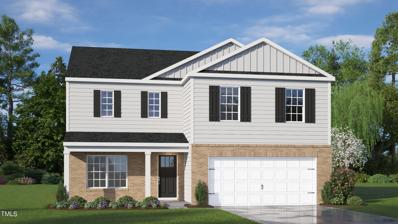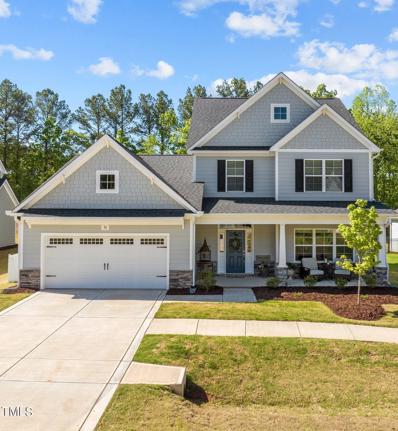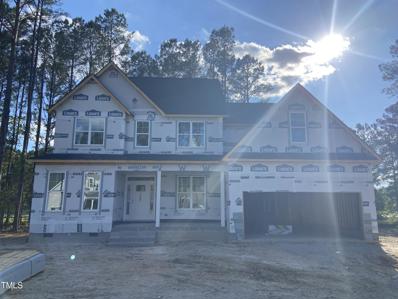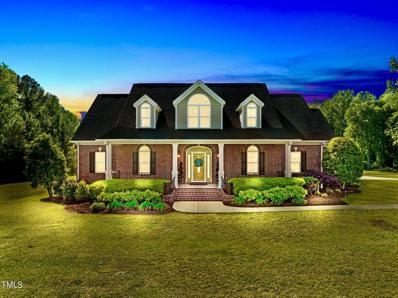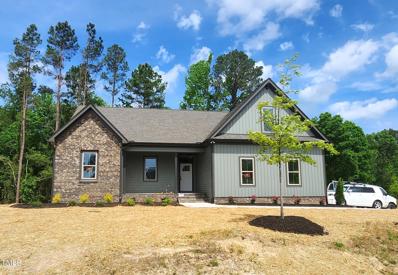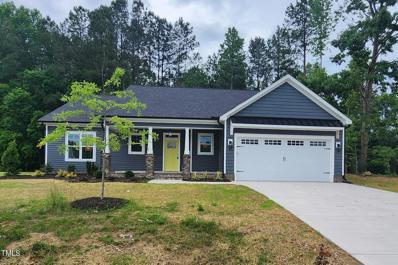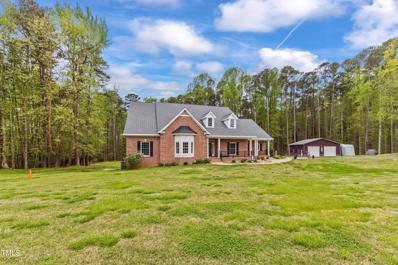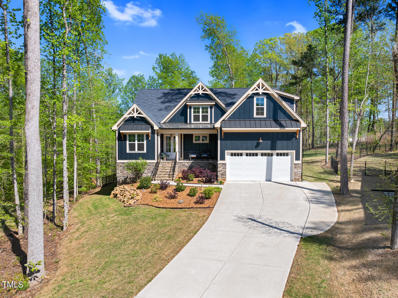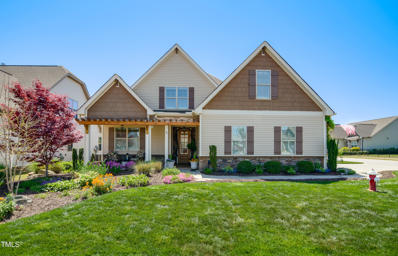Youngsville NC Homes for Sale
- Type:
- Single Family
- Sq.Ft.:
- 2,869
- Status:
- NEW LISTING
- Beds:
- 4
- Lot size:
- 0.2 Acres
- Year built:
- 2015
- Baths:
- 3.00
- MLS#:
- 10027997
- Subdivision:
- Winston Ridge
ADDITIONAL INFORMATION
What is not to love? Local custom-built open floor plan with nicely sized screened porch + grilling patio overlooks peaceful level lot. There is even an owl house - hoot hoot. Inside the gourmet kitchen will serve your needs well with ample cabinet space (even a full bank of cabinets added in the breakfast nook for additional storage space), a working island with casual seating, a pantry, granite countertops, and more. The breakfast nook is flooded with light and a formal dining room can be reserved for fancy dinners or everyday use. The stash station when coming in from the garage keeps you organized and leads to the family room with gas log fireplace. The primary suite is nestled in the rear of the home and has a spa-like bathroom with large walk in shower. There are two additional bedrooms with a shared hall bath on the main floor. Lots of room to roam upstairs, beautiful oak stairwell leads you to a media room which creates a nice cozy space, a full bath, and a fourth bedroom. But it doesn't end there...down the hall there is a private office/virtual meeting space and a HUGE bonus room with another dedicated space plus climate-controlled storage and regular walk-in storage. There is no lack of creativity with how you can use all these spaces or let the house live like a ranch. When you are done having fun within the four walls of your home, you can pop over to the community amenities and enjoy the pool!
- Type:
- Single Family
- Sq.Ft.:
- 1,230
- Status:
- NEW LISTING
- Beds:
- 3
- Lot size:
- 0.72 Acres
- Year built:
- 1994
- Baths:
- 2.00
- MLS#:
- 10027918
- Subdivision:
- Sweetbriar
ADDITIONAL INFORMATION
One of the best homesites in the neighborhood! Enjoy the privacy and views from the backyard. Well maintained and beautifully updated ranch style home. Recently remodeled kitchen and baths plus new flooring throughout. New paint and lighting. Oversized 24x16 detached garage for additional parking or storage. Must see!
- Type:
- Single Family
- Sq.Ft.:
- 2,728
- Status:
- NEW LISTING
- Beds:
- 4
- Lot size:
- 0.29 Acres
- Year built:
- 2020
- Baths:
- 2.50
- MLS#:
- 10027724
- Subdivision:
- Woodlief
ADDITIONAL INFORMATION
STUNNING WOODLIEF MIDDLETON MODEL!!! READY NOW! This home showcases the absolute best features DRB Homes has to offer. It is beautifully positioned on over a quarter of an acre, and highlighted by model home landscaping. Featuring a first-floor primary suite with luxury vinyl plank flooring and additional windows. Primary bathroom features a walk in tile shower with a niche and seat. Stunning upgrades include: Stone to ceiling natural gas fireplace, Coffered ceilings in the dining, light fixtures, porcelain farmhouse sink in the oversized kitchen island, unique backsplash, white cabinets along the wall with accented burlap cabinets on island and butler's pantry, quartz counters, oak treads with open railing along the staircase, LVP flooring throughout the main level and beautiful wainscotting and trim. Rear patio extension with screened porch. Step up into the spacious bonus room with French doors nestled among the 3 secondary bedrooms on the second level. Come make this model yours!
- Type:
- Single Family
- Sq.Ft.:
- 2,471
- Status:
- NEW LISTING
- Beds:
- 3
- Lot size:
- 0.7 Acres
- Year built:
- 2006
- Baths:
- 2.50
- MLS#:
- 10027277
- Subdivision:
- Spencers Gate
ADDITIONAL INFORMATION
Great 3 Bedroom home + Bonus situated on .70 acre lot! Large Dining Room with bay window could also be used as formal Living Room or Office. Kitchen features ample cabinet space, pantry and Breakfast area. Family Room has cozy fireplace. Spacious Primary Bedroom has vaulted ceiling and nice Bath with walk-in closet, dual vanity, tub and separate shower. Huge Bonus Room! Deck overlooks large flat backyard. Community pool. Convenient to 401
- Type:
- Single Family
- Sq.Ft.:
- 2,134
- Status:
- Active
- Beds:
- 4
- Lot size:
- 0.62 Acres
- Year built:
- 2019
- Baths:
- 2.50
- MLS#:
- 10027071
- Subdivision:
- Addyson at Holden Road
ADDITIONAL INFORMATION
Welcome to your dream home in the Addyson at Holden Road subdivision! This stunning property boasts a plethora of desirable features, making it a must-see for any discerning buyer. As you approach, you'll be greeted by the charm of a level, spacious corner lot, complete with a huge fenced yard and meticulous landscaping that adds both beauty and privacy. Imagine spending tranquil evenings on the stamped concrete patio, perfect for entertaining or simply unwinding after a long day. For those seeking shelter from the elements, the screened porch offers a serene retreat with its sliding door providing panoramic views of the backyard oasis. Step inside to discover an inviting open floorplan, seamlessly blending style and functionality. The main level welcomes you with abundant natural light, creating a warm and inviting atmosphere throughout. The well-appointed kitchen is a chef's delight, featuring modern appliances, ample cabinetry, and a convenient breakfast bar, ideal for casual dining or hosting gatherings. The kitchen and breakfast area are open to the spacious family room with a gas fireplace and tons of natural light! Upstairs, you'll find four spacious bedrooms, providing ample space for family and guests alike. The master suite offers a peaceful sanctuary, complete with a luxurious en-suite bathroom and generous closet space, ensuring comfort and convenience at every turn. With two and a half bathrooms in total, there's no shortage of convenience for busy households. There are 3 additional bedrooms upstairs and one of those could be used as a home office, flex space and / or bonus room! Conveniently located in Youngsville, this home offers easy access to Wake Forest, Raleigh, Durham, and Falls Lake, making it a commuter's dream. Whether you're seeking outdoor adventures or urban amenities, you'll find it all just moments away from your doorstep. Don't miss the garage space and storage!! Don't miss your opportunity to own this exceptional property. Schedule your showing today and prepare to fall in love with all that this home has to offer!
- Type:
- Single Family
- Sq.Ft.:
- 2,824
- Status:
- Active
- Beds:
- 4
- Lot size:
- 1.39 Acres
- Year built:
- 2024
- Baths:
- 2.50
- MLS#:
- 10026865
- Subdivision:
- Baker Farm
ADDITIONAL INFORMATION
Welcome home to the stunning Wilmington Plan in our newest community, Baker Farm! Over an acre lot. The Rocking Chair front porch is a warm welcome, greeting you with all the southern Charm. Entering through the Foyer, you will fall in love with the 9ft ceilings and Revwood laminate flooring throughout main living areas! Work From Home? Enjoy the private dedicated office with Beautiful glass panel French doors. Upgraded Kitchen Featuring Whirlpool Stainless appliances, Granite Countertops, Ceramic Backsplash, and so much more! Whether Enjoying morning coffee in the breakfast room, or hosting a Dinner party in the formal dining, your guests are sure to be impressed! Sliding glass door leads outside to your elevated Deck overlooking your peaceful backyard setting. Upstairs, you will find four HUGE Bedrooms, all with Walk in Closets! Retreat to the Luxurious Owner's Suite with Vaulted Ceiling, Double Vanity, and oversized Shower. This home comes with a one-year builder's warranty & a ten-year structural warranty, PLUS Smart Home Package! Pictures for Representation purposes only.
- Type:
- Single Family
- Sq.Ft.:
- 2,168
- Status:
- Active
- Beds:
- 3
- Year built:
- 2018
- Baths:
- 2.00
- MLS#:
- 10026734
- Subdivision:
- Bailey Farms
ADDITIONAL INFORMATION
Welcome to this charming 3-bedroom, 2-bathroom 1.5-story home situated in the Bailey Farms subdivision! On the first floor, you'll find elegant hardwood floors that complement the high ceilings and ample natural light flooding in through the windows. Nestled on a corner 0.48 acre lot, this home boasts an open floorplan with so many great features. The primary suite includes a tray ceiling, a walk-in closet, and a separate tub and shower. Other highlights of the property are a second-floor loft, a storage shed, solar panels, a fully fenced backyard, and a covered screened-in deck perfect for outdoor gatherings. The kitchen is equipped with granite countertops and stainless steel appliances. This home is perfect for those who value comfort, entertainment, and convenience, conveniently located just a short drive into Raleigh!
- Type:
- Single Family
- Sq.Ft.:
- 2,710
- Status:
- Active
- Beds:
- 5
- Lot size:
- 0.37 Acres
- Year built:
- 2021
- Baths:
- 3.00
- MLS#:
- 10026644
- Subdivision:
- Stephens Glen
ADDITIONAL INFORMATION
Amazing upgrades and finishes! This one is move in ready. Open floor plan with LVP floors. The kitchen features 2 tone cabinets, Island, lots of lighting and upgraded faucet, as well as recently added wood beam(faux beam). Open to the Living room and breakfast nook with more added wood beams and custom mantle/fireplace surround. First floor Primary suite features custom accent wall, LVP floors, dual walk in closets, walk in shower and separate tub. Currently being used as a bedroom down is a flex room that can easily convert to Dining Room or Home Office! Upstairs across the catwalk open to the Living Room below is a newly finished Bonus Room! Step outside from the breakfast nook OR the Primary suite to the HUGE screened in porch and enjoy your big back yard! Close enough to walk from your back door to the community pool, but far enough to maintain your privacy. This house sits at the dead end, so you can enjoy your front lawn space just as much as the back. This one will not last long so hurry out to see!
- Type:
- Single Family
- Sq.Ft.:
- 1,467
- Status:
- Active
- Beds:
- 3
- Lot size:
- 0.16 Acres
- Year built:
- 2021
- Baths:
- 2.00
- MLS#:
- 10026479
- Subdivision:
- Freeman Farm
ADDITIONAL INFORMATION
Welcome to 775 Purple Aster, this better-than-new, single story home invites you in to be wowed! Open floorplan and vaulted ceilings offer light and space in the heart of the home. Granite countertops, and stainless appliances adorn the kitchen. The island is a perfect size for three seats and allows for prep space, a quick breakfast or helping with projects. The great room leads you out to your patio and fully fenced yard. No fence contractor needed, it's ready to enjoy! This split ranch home has everything for comfortable living; 3 Bedrooms, 2 baths, LARGE laundry room and a 2-car garage! Schedule to see for yourself the ease of single-story living, you'll never go back to stairs! Just 11 short minutes south on Capital to Wake Forest and easy access to Durham and Raleigh.
- Type:
- Single Family
- Sq.Ft.:
- 960
- Status:
- Active
- Beds:
- 2
- Lot size:
- 3.55 Acres
- Year built:
- 1988
- Baths:
- 1.00
- MLS#:
- 10026494
- Subdivision:
- To Be Added
ADDITIONAL INFORMATION
You say sweat, I say equity. Sweat Equity! Just a little sweat and you can have a private retreat on 3.5 acres. First level has partially finished rooms and bath. 2nd floor has 2 bedrooms, 1 bathroom, kitchen and living space. Opportunity is knocking loudly with the potential to have over 1600 finished sqft when you are done, or use the 1st floor as a workshop and live on the 2nd floor, OR even consider building your dream home like others have done in the area. Beautifully wooded private lot offers many possibilities. Seller has inherited home and is selling As-Is.
- Type:
- Single Family
- Sq.Ft.:
- 1,905
- Status:
- Active
- Beds:
- 4
- Lot size:
- 0.17 Acres
- Year built:
- 2014
- Baths:
- 2.50
- MLS#:
- 10025802
- Subdivision:
- Winston Ridge
ADDITIONAL INFORMATION
Welcome to 136 Scarlet Bell Drive in the town of Youngsville, NC! This stunning 4-bedroom, 2.5-bathroom home is a perfect blend of elegance and comfort, offering you an unparalleled living experience. As you enter through the front door adorned with ornate glass and sidelights, you're greeted by a warm and inviting atmosphere with the perfect touch of elegance. The family room is warm and welcoming, with a cozy fireplace that's perfect for those cooler evenings. The open-concept design leads you into the dining room that overlooks the screened patio space, perfect for choosing to dine indoors, or enjoy a meal outdoors! Next is the heart of the home—a kitchen that will delight any chef. The kitchen features custom cabinets with crown molding, sleek granite countertops, and stainless steel appliances. The custom backsplash adds the final touch of classy design to this beautiful space! Every bedroom in this home is equipped with a ceiling fan for comfort and energy efficiency. The large primary suite is a true retreat, offering a spacious layout and designer features in the ensuite bathroom. Here, you'll find a luxuriously tiled walk-in shower , dual vanities, and elegant fixtures—creating a spa-like ambiance. Outside, the well-manicured yard provides ample space for outdoor activities, and the home's curb appeal is enhanced by its thoughtfully designed landscaping. Located in a desirable neighborhood, 136 Scarlet Bell Drive is close to local amenities, schools, parks, and shopping, making it an ideal place to call home. Don't miss the chance to make this beautiful property your own—schedule a viewing today!
- Type:
- Single Family
- Sq.Ft.:
- 2,824
- Status:
- Active
- Beds:
- 4
- Lot size:
- 4.35 Acres
- Year built:
- 2024
- Baths:
- 2.50
- MLS#:
- 10025799
- Subdivision:
- Baker Farm
ADDITIONAL INFORMATION
Welcome home to the stunning Wilmington Plan in our newest community, Baker Farm! Over 4 Acre lot. The Rocking Chair front porch is a warm welcome, greeting you with all the southern Charm. Entering through the Foyer, you will fall in love with the 9ft ceilings and Revwood laminate flooring throughout main living areas! Work From Home? Enjoy the private dedicated office with Beautiful glass panel French doors. Upgraded Kitchen Featuring Whirlpool Stainless appliances, Granite Countertops, Ceramic Backsplash, and so much more! Whether Enjoying morning coffee in the breakfast room, or hosting a Dinner party in the formal dining, your guests are sure to be impressed! Sliding glass door leads outside to your elevated Deck overlooking your peaceful backyard setting. Upstairs, you will find four HUGE Bedrooms, all with Walk in Closets! Retreat to the Luxurious Owner's Suite with Vaulted Ceiling, Double Vanity, and oversized Shower. This home comes with a one-year builder's warranty & a ten-year structural warranty, PLUS Smart Home Package! Pictures for Representation purposes only.
- Type:
- Single Family
- Sq.Ft.:
- 2,070
- Status:
- Active
- Beds:
- 4
- Lot size:
- 0.48 Acres
- Year built:
- 2004
- Baths:
- 3.00
- MLS#:
- 10025356
- Subdivision:
- Pigeon Point
ADDITIONAL INFORMATION
Welcome home! This 4 Bedroom 3 FULL bathroom property is located in the highly desirable Pigeon Point neighborhood! Located less than 2 miles from Youngsville Academy and their new $13.5 million dollar high school project that should be completed in the Fall of 2024! While having the corner lot in this beautiful subdivision and a fenced in back yard, this property not only allows great privacy yet also provides a short drive to shops, schools, etc.! New roof was put in Aug 2021 & new upstairs HVAC unit in 2022! 3 bedrooms and 2 full baths downstairs and 1 bedroom 1 full bath and large bonus room upstairs! Don't miss out on this great opportunity, call today to schedule a viewing!
- Type:
- Single Family
- Sq.Ft.:
- 629
- Status:
- Active
- Beds:
- 1
- Lot size:
- 1.05 Acres
- Year built:
- 1910
- Baths:
- 1.00
- MLS#:
- 10025406
- Subdivision:
- Not in a Subdivision
ADDITIONAL INFORMATION
Great investment or possible DIY fixer upper. House needs extensive updating. floors need immediate attention but the home has been occupied in the past year. Roof in 2020, Vinyl siding, HVAC serviced. Approx 300 sq feet of storage on second floor, huge covered porch could easily be finished into additional living space. Large lot sitting off the road for great privacy. Home is adjacent to the RDRC, remote plane recreation field.
- Type:
- Townhouse
- Sq.Ft.:
- 1,033
- Status:
- Active
- Beds:
- 2
- Lot size:
- 0.03 Acres
- Year built:
- 2020
- Baths:
- 2.50
- MLS#:
- 10025742
- Subdivision:
- Wiggins Village
ADDITIONAL INFORMATION
2 Bedroom / 2 1/2 Bath Townhome just minutes from Capital Blvd. Stainless Steel appliances include Electric Range, Fridge, Dishwasher and Microwave. New carpet and paint. LVP in Living Room, Kitchen and Baths. Includes 2'' blinds.
- Type:
- Single Family
- Sq.Ft.:
- 2,511
- Status:
- Active
- Beds:
- 4
- Lot size:
- 0.56 Acres
- Year built:
- 2024
- Baths:
- 3.00
- MLS#:
- 10025015
- Subdivision:
- Baker Farm
ADDITIONAL INFORMATION
Welcome to Baker Farm! The Beautifully designed Hayden floor plans offer 4 bedrooms,and loft space. An open concept kitchen overlooking a large family area. Kitchen with granite countertops, whirlpool appliances. Main level supports office space and bonus room. Second floor has a sizable Primary Bedroom, with a large walk-in closet, three secondary bedrooms and an open loft to bring them all together. Home offers a complete smart home package! *Photos are for representation only, colors and upgrades may vary.
- Type:
- Single Family
- Sq.Ft.:
- 2,340
- Status:
- Active
- Beds:
- 3
- Lot size:
- 0.51 Acres
- Year built:
- 2024
- Baths:
- 2.50
- MLS#:
- 10025008
- Subdivision:
- Baker Farm
ADDITIONAL INFORMATION
The Galen, Baker Farm's newest 2 story plan featuring a flex space with french doors and oversized dining/great room area. Upstairs features a large Owner's Suite and two additional bedrooms separated by a loft space. This home sits on over an acre and is conveniently located near Hwy 401 with easy access to Wake Forest, Rolesville and Louisburg. *Photos are representative, colors and upgrades may vary.
- Type:
- Single Family
- Sq.Ft.:
- 2,987
- Status:
- Active
- Beds:
- 4
- Lot size:
- 0.27 Acres
- Year built:
- 2022
- Baths:
- 3.50
- MLS#:
- 10025056
- Subdivision:
- Olde Liberty
ADDITIONAL INFORMATION
WOW! What a great floorplan! Every aspect has been carefully considered to create a comfortable and luxurious living space from the modern amenities to the thoughtful design in this 2022 constructed home with GOLF COURSE VIEWS. The 1ST FL PRIMARY SUITE is especially inviting, offering a peaceful retreat with its large bedroom with tray ceiling, a full bathroom having dual vanities, quartz countertops, custom cabinets, a tile walk-in shower and a huge walk-in closet. The gourmet kitchen with quartz countertops, custom cabinets with crown molding trim, stainless steel appliances, tile backsplash, center island with a breakfast bar, pendant lighting, and a cabinet pantry is sure to inspire culinary creativity. Cozy family room with granite surround gas log fireplace and built ins. Single French Door leading to a Screen Porch, Patio and a fenced in backyard with views of the golf course for relaxation! Large 2nd Floor offers flexibility for living space with 3 bedrooms and a Loft Area. The 2 car garage has custom shelving, a sink and a workshop area. The amenities of the Olde Liberty Golf Community add even more value to this already impressive home. From the community pool to the workout room, there are plenty of opportunities for residents to stay active and enjoy the outdoors. The scenic views and green spaces within the community provide a serene backdrop for leisurely strolls and outdoor activities. This location offers tranquility while still being conveniently located near amenities.
- Type:
- Single Family
- Sq.Ft.:
- 2,694
- Status:
- Active
- Beds:
- 4
- Lot size:
- 0.99 Acres
- Year built:
- 2024
- Baths:
- 3.00
- MLS#:
- 10025032
- Subdivision:
- Abbington
ADDITIONAL INFORMATION
Charming Custom Built Home Situated on a .98 Acre Home Site! LVP Hardwood Style Flooring throughout the Main Living Area! The kitchen offers Miami White Quartz countertops, painted cabinets, brushed nickel faucet, center island w/breakfast bar and pendant lights, brick laid tile backsplash, and stainless steel appliances include a 5-burner gas cooktop, built-in wall oven, built-in microwave and dishwasher! The spacious and bright owner's suite adjoins a spa style bath with a soaking tub and separate shower with tile surround and a dual vanity with custom cabinetry and huge walk-in closet! The family room is open to the kitchen and breakfast area and offers a gas log fireplace and access to a screened porch and patio for relaxation and entertaining. A convenient first floor guest bedroom adjoins a full bathroom. The dining room at the front of the home could be used as a home office or study. The 2nd floor is home to the owner's suite, 2 more secondary bedrooms, a laundry room with utility sink, a full bathroom, a pocket office and a huge rec room!
$1,399,000
40 Sid Eaves Road Youngsville, NC 27596
- Type:
- Single Family
- Sq.Ft.:
- 4,929
- Status:
- Active
- Beds:
- 4
- Lot size:
- 7.81 Acres
- Year built:
- 2009
- Baths:
- 4.50
- MLS#:
- 10024326
- Subdivision:
- Not in a Subdivision
ADDITIONAL INFORMATION
Welcome to 40 Sid Eaves Road, your own slice of country paradise! This spacious retreat boasts 4 bedrooms, 4.5 bathrooms and office/den with full closet. Massive 4929 square feet of living space on almost 8 acres of land with a private pond. Potential for a 5th bedroom, first floor master and second master upstairs, there's plenty of room for everyone, formal dining room & breakfast area, experience the feeling of ampleness created by the split level floor plan lay out. Huge bonus room upstairs that is great for family entertainment. Elegant hardwood floors, carpet and stylish tile floors, chair rails, crown molding, trey and coffer ceilings, 2 stone fireplaces. The granite kitchen counters add a touch of luxury to the heart of the home. Oversized 2 car garage, laundry facilities, and a fabulous large screened covered A-frame back porch overlooking the extensive yard and private pond. Available parking for your convenience. Pre wired for generator. Imagine the potential - from creating a horse farm to a family compound or even a wedding venue, entertainment, RV parking, and more! No HOA! Nestled not far from the vibrant Wake Forest & Raleigh area, this property offers privacy and endless possibilities. Don't miss out on this rare chance to make it yours!
- Type:
- Single Family
- Sq.Ft.:
- 1,670
- Status:
- Active
- Beds:
- 3
- Lot size:
- 0.9 Acres
- Year built:
- 2024
- Baths:
- 2.00
- MLS#:
- 10024208
- Subdivision:
- Preserve at Norris Creek
ADDITIONAL INFORMATION
USDA Eligible! CUSTOM BUILT RANCH PLAN w/Unfinished 2nd Floor & HVAC and Bath Ready! Future Bonus Room! Tons of Upgrades Including Custom Built Ins, Upgraded Trim Detail & Beams! Luxury HWD Style Flooring & Cove Crown Molding Thru Main Living! Kitchen: ''Calacatta Carrera'' Quartz Countertops, Cstm ''Utica Peat'' Painted Cbnts, 2x6 Tile Backsplash, ''Chalk'' Painted Island w/Breakfast Bar & Single Bowl SS Sink, SS Appls Incl Gas Range & Pantry! Open to Family Dining w/Triple Window Overlooking Backyard! Owner's Suite: Tray Ceiling w/Shiplap Accents, Plush Carpet & Walk in Closet! Owner's Bath: 12x24 Staggered Tile Flooring, Custom ''Utica Peat'' Painted Cbnts, Dual Vanity w/''White Zen'' Quartz & Rectangular Sinks, 12x24 Tile Surround Walk in Shower w/Bench Seat! Family Room: Vaulted Ceiling w/Painted Beams, Matte Tile Srrnd Gas Log Fireplace w/Painted Mantle & French Door to Rear Screened Porch! Sealed Crawl Space!
- Type:
- Single Family
- Sq.Ft.:
- 2,031
- Status:
- Active
- Beds:
- 3
- Lot size:
- 0.91 Acres
- Year built:
- 2024
- Baths:
- 2.50
- MLS#:
- 10024163
- Subdivision:
- Preserve at Norris Creek
ADDITIONAL INFORMATION
USDA Eligible! CUSTOM BUILT RANCH PLAN w/Over 2000 SF & TONS of Upgrades! Luxury HWD Style Flooring & Cove Crown Molding Thru Main Living! Huge Kitchen: w/''White Zen'' Quartz CTops, ''Gale Force'' Painted Cbnts, 3x9 Tile Backsplash, Large Painted Island w/Breakfast Bar & Single Bowl SS Sink, SS Appls Incl Smooth Top Range & Pantry! Open to Dining w/Slider to Covered Porch! Owner's Suite: Accent Trim Wall, Plush Carpet & Triple Window! Owner's Bath: White Hexagon Tile Flooring, Dual Vanity w/''White Zen'' Quartz & Rectangular Sinks, Painted Vanity Cbnts, 3x12 Tile Srrnd Walk in Shower w/Bench Seat & Double Niche! Fam Room: Tile Srrnd Gas Log Fireplace w/Cstm Stained Mantle & Cstm Stained Built ins! Mudroom w/Cstm Built in Bench & Access to Oversized Garage!
$1,049,000
4050 Hugh Davis Road Youngsville, NC 27596
- Type:
- Single Family
- Sq.Ft.:
- 4,208
- Status:
- Active
- Beds:
- 4
- Lot size:
- 8 Acres
- Year built:
- 2008
- Baths:
- 3.50
- MLS#:
- 10023673
- Subdivision:
- Not in a Subdivision
ADDITIONAL INFORMATION
Southern charm at its best! Beautiful custom-built brick home, sitting on 8 sprawling acres! NO HOA/restrictions.10ft ceilings, gorgeous hardwood floors, crown molding, lives like a ranch with main floor primary bedroom and a fully finished apartment in basement, including full kitchen. 2 bay heated/cooled detached garage/workshop. room for RV, boat, etc., Perfect for contractor, mechanic shop, unlimited possibilities. Close to Capital Blvd, Wake Forest, Raleigh, Durham. Horses Welcome! Room to build stables and riding ring. This property is a rare find!
- Type:
- Single Family
- Sq.Ft.:
- 3,043
- Status:
- Active
- Beds:
- 4
- Lot size:
- 0.56 Acres
- Year built:
- 2021
- Baths:
- 3.00
- MLS#:
- 10023972
- Subdivision:
- East Woods of Patterson
ADDITIONAL INFORMATION
This stunning home boasts a master and guest suite on the first floor, both epitomizing comfort and style. The chef's kitchen, with quartz countertops, custom cabinets, stainless steel appliances, a pot filler, and a tile backsplash, centers around a spacious island with a breakfast bar. A large scullery with a prep sink enhances its functionality. The master suite offers tranquility with a luxurious bath featuring dual vanities, a freestanding soaking tub, and a spa-style tiled shower with a rain shower head. 2 separate walk-in closets _ one includes laundry access. The stylish family room features a coffered ceiling, crown molding, and a linear fireplace. Sliders open to a screened porch with an outdoor fireplace, ideal for evenings. Upstairs, two additional bedrooms, a bathroom, a spacious bonus room and two large walk-in attic spaces for storage. This home melds classic and modern elements for comfortable living.
- Type:
- Single Family
- Sq.Ft.:
- 2,195
- Status:
- Active
- Beds:
- 3
- Lot size:
- 0.22 Acres
- Year built:
- 2017
- Baths:
- 2.50
- MLS#:
- 10023883
- Subdivision:
- Winston Ridge
ADDITIONAL INFORMATION
Over $325,000 in updates/upgrades!! Discover unparalleled luxury living in this Winston Ridge beauty featuring oasis backyard including saltwater inground pool with waterfall & travertine pool deck. Entertaining is taken to a new level with a six-person hot tub & custom built tiki bar equipped with built-in kitchen, ensuring every moment spent outdoors is a delightful escape. Meticulously maintained extensive landscaping throughout. Inside you will find extensive heavy millwork. Family room has coffered ceiling, built-in cabinets & custom electric fireplace. Eat-in chef's kitchen offers granite countertops, center island, stainless steel appliances, under cabinet lighting, tile backsplash, wine fridge & walk in pantry. Sunny dining area. 1st floor primary suite boasts trey ceiling, granite top dual vanity, custom walk in shower with twin rainfall shower heads & water jet massagers. A fantastic walk in closet with built-ins ensures ample storage & organization. 1st floor office includes built-in desk & cabinets perfect for remote work or study. 2 large bedrooms upstairs with full bath provides comfort & privacy for family or guests. EZ Breeze 3 season room with tile floor offers an additional area for relaxation. Plantation shutters. Surround sound throughout. New ceiling fans. USB plugs in receptacles. Whole house security system with surveillance. Ring doorbell. The list goes on and on! This is more than just a home: it's a lifestyle promise!

Information Not Guaranteed. Listings marked with an icon are provided courtesy of the Triangle MLS, Inc. of North Carolina, Internet Data Exchange Database. The information being provided is for consumers’ personal, non-commercial use and may not be used for any purpose other than to identify prospective properties consumers may be interested in purchasing or selling. Closed (sold) listings may have been listed and/or sold by a real estate firm other than the firm(s) featured on this website. Closed data is not available until the sale of the property is recorded in the MLS. Home sale data is not an appraisal, CMA, competitive or comparative market analysis, or home valuation of any property. Copyright 2024 Triangle MLS, Inc. of North Carolina. All rights reserved.
Youngsville Real Estate
The median home value in Youngsville, NC is $417,650. This is higher than the county median home value of $172,700. The national median home value is $219,700. The average price of homes sold in Youngsville, NC is $417,650. Approximately 35.11% of Youngsville homes are owned, compared to 61.15% rented, while 3.74% are vacant. Youngsville real estate listings include condos, townhomes, and single family homes for sale. Commercial properties are also available. If you see a property you’re interested in, contact a Youngsville real estate agent to arrange a tour today!
Youngsville, North Carolina has a population of 1,602. Youngsville is more family-centric than the surrounding county with 46.44% of the households containing married families with children. The county average for households married with children is 29.06%.
The median household income in Youngsville, North Carolina is $39,844. The median household income for the surrounding county is $48,344 compared to the national median of $57,652. The median age of people living in Youngsville is 31.1 years.
Youngsville Weather
The average high temperature in July is 89.6 degrees, with an average low temperature in January of 26 degrees. The average rainfall is approximately 45.7 inches per year, with 3.3 inches of snow per year.
