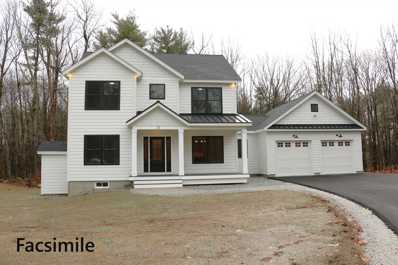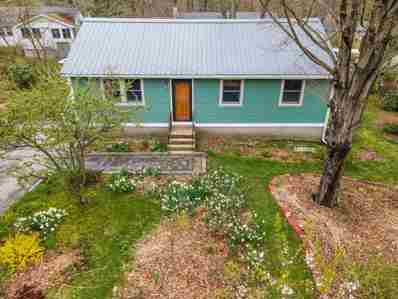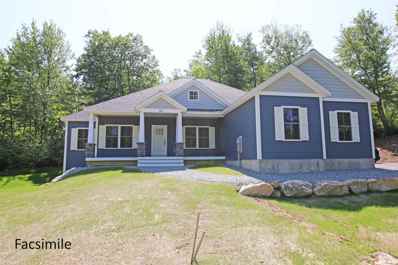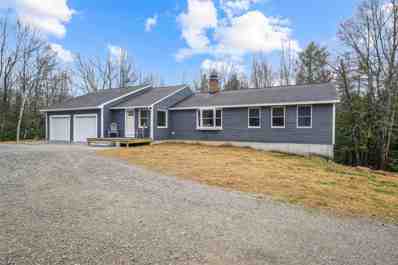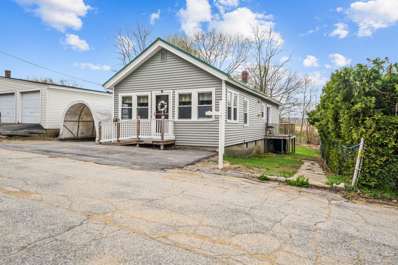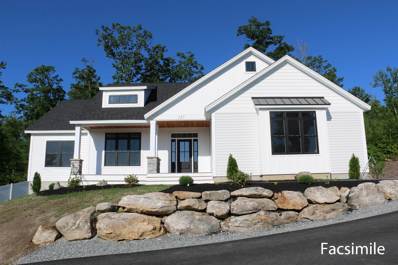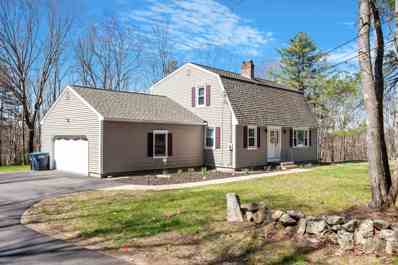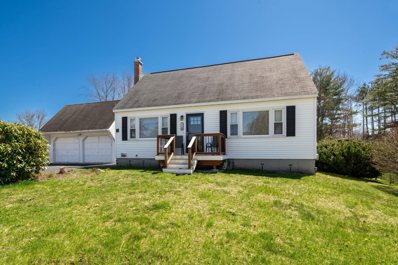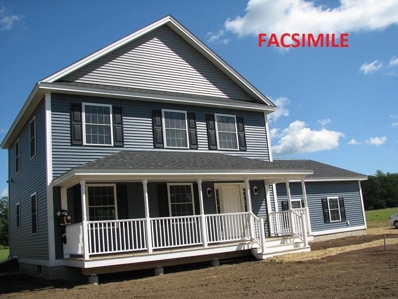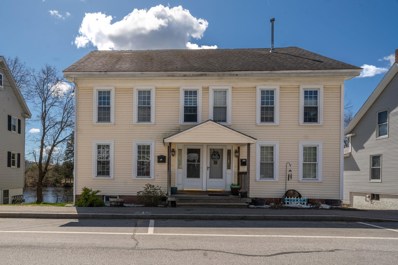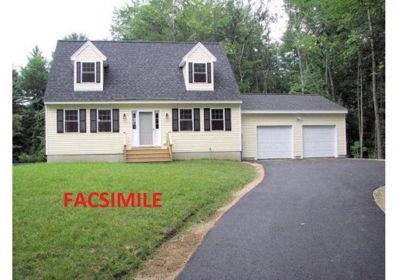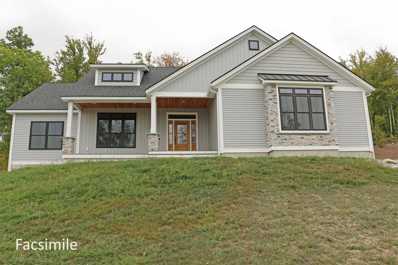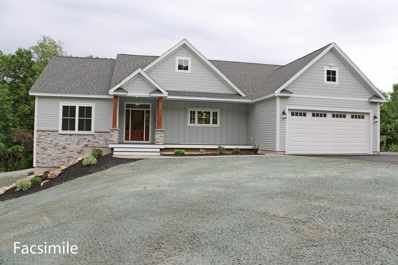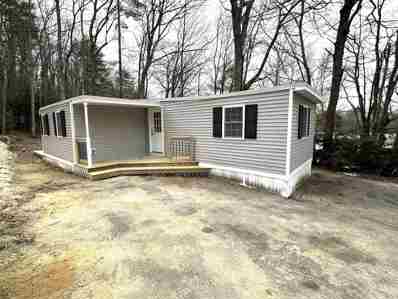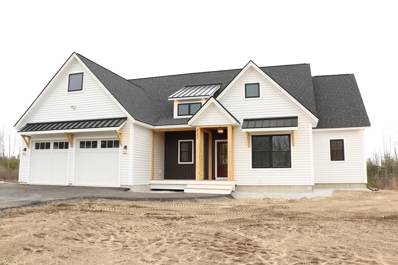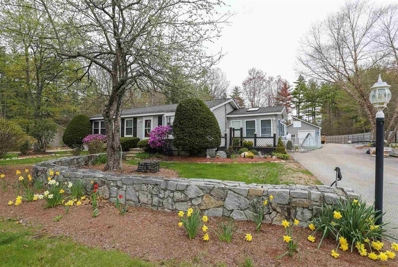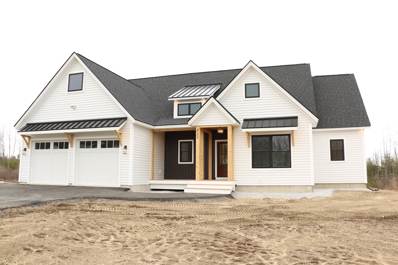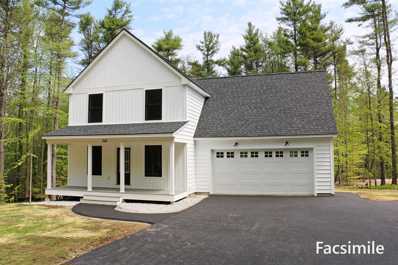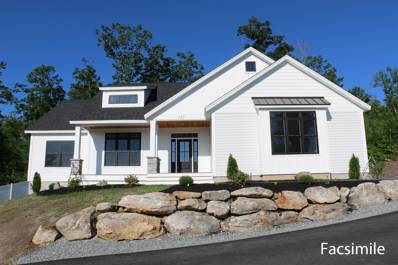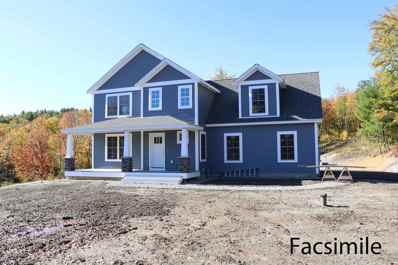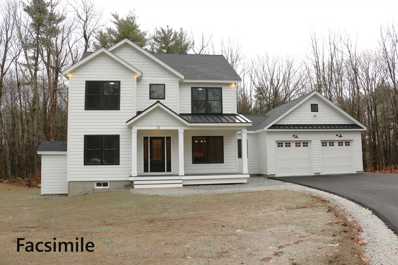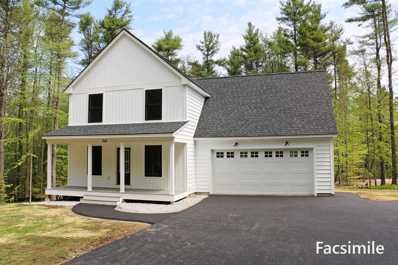Suncook NH Homes for Sale
- Type:
- Condo
- Sq.Ft.:
- 2,160
- Status:
- NEW LISTING
- Beds:
- 3
- Year built:
- 2024
- Baths:
- 3.00
- MLS#:
- 4994725
- Subdivision:
- Meadow View
ADDITIONAL INFORMATION
To Be Built - Another quality home by San-Ken Homes located in the new and exciting Meadow View Community! This "Whittemore II" design features: a sleek and stylish kitchen which flows through to the fireplaced living room. From the living room step out onto the back deck. Enjoy many meals in the formal dining room. The mudroom with space for a storage bench, is sure to keep you organized. And when duty calls escape away to your first floor home office. Located on the 2nd floor is the primary bedroom with it's own bath, 2 other bedrooms which share a full bath and the laundry. Pouncing distance to the Lakes Region and White Mountains and only minutes to Concord. Easy access to many class 6 roads that are used for recreation including, hiking, mountain biking, and snowmobiles. Agent interest.
$349,900
11 Park Street Allenstown, NH 03275
- Type:
- Single Family
- Sq.Ft.:
- 1,310
- Status:
- NEW LISTING
- Beds:
- 2
- Lot size:
- 0.25 Acres
- Year built:
- 1976
- Baths:
- 2.00
- MLS#:
- 4994494
ADDITIONAL INFORMATION
This home is move-in ready with incredible opportunity for expansion! This 2BR/2BA home (w/2 bonus rooms) offers single level living and a partially finished basement that provides additional living space and flexibility. The current owner has completed many upgrades and lovingly maintained the property for close to 3 decades. The 1st floor is perfectly thought-out with the main living and dining area in one wing & bedrooms on the other, allowing for plenty of privacy and quietude. Easy access from the living room to the kitchen or dining area - flow seamlessly from one space to the other. Enjoy coffee at the kitchenâs breakfast bar & upgraded SS appliances. The updated windows wrap the rooms in natural light. The 1st floor bath was completely remodeled in 2023 featuring an oversized custom shower w/ beautiful tile and glass-door. Both decks off the main level provide additional summer-living space! Customize the downstairs to fit your needs or use it the way it is. It has one large, finished room w/a gas stove and a ¾ bath + laundry. Recent upgrades include a metal roof, basement vinyl door, gutters w/ snow breaks, exterior vinyl trim & much more. Conveniently located in a quiet neighborhood with amazing curb appeal, attractive and high-quality cedar siding, cultivated gardens that include several fruit trees, garlic, and room for more veggies. Plus, there's a great storage shed for toys and tools! Showings start at the Open House on Saturday (5/11/24) from 10am-12pm noon!
- Type:
- Condo
- Sq.Ft.:
- 2,247
- Status:
- NEW LISTING
- Beds:
- 3
- Year built:
- 2024
- Baths:
- 3.00
- MLS#:
- 4994656
- Subdivision:
- Meadow View
ADDITIONAL INFORMATION
Another quality home by San-Ken Homes. The "Aspen" design features a centrally-located chefs kitchen, open floor plan, large farmers porch and the back deck of this home makes it a great place for entertaining! Home features a large office, formal dining room, separate living spaces, and a spacious primary suite with walk-in closet. Pouncing distance to the Lakes Region and White Mountains and only minutes to Concord. Easy access to many class 6 roads that are used for recreation including, hiking, mountain biking, and snowmobiles. Agent interest.
- Type:
- Single Family
- Sq.Ft.:
- 1,494
- Status:
- NEW LISTING
- Beds:
- 2
- Lot size:
- 7.31 Acres
- Year built:
- 1994
- Baths:
- 4.00
- MLS#:
- 4993868
ADDITIONAL INFORMATION
Nestled on 7.31 private acres in Allenstown is this recently remodeled ranch home which features 2 bedrooms, 2.5 bathrooms, a 2 car garage attached to the main level and a 1 car garage underneath. The home features a spacious living room and kitchen area, providing ample space for entertaining and enjoyment. White pine floors carry throughout the main level and enhance the home's airy ambiance. The kitchen is equipped with stainless steel appliances and granite countertops plus a large island with seating, perfect for large gatherings and entertainment. The primary suite is equipped w/ an oversized walk-in shower and large walk-in closet. Enjoy the privacy of this property, tucked away from the hustle and bustle, yet conveniently located near amenities. A mostly level lot and open space/farming zoning, offers endless possibilities for outdoor enjoyment, recreation, farming (maybe a few horses?), hunting etc. There is even a small pond on the property! Not to mention you are just minutes away from Bear Brook State Park. The daylight/walkout basement is heated w/ a 1/4 bath, electrical, laundry hookups, and partially finished rooms which presents an opportunity for additional living space. With its own entrance and garage space it is just awaiting your personal touch, bursting with potential for an in-law suite/ADU or in-home business and expanding the versatility of this already remarkable property. Quick close possible! Open house is 5/4 from 10am-12pm.
- Type:
- Single Family
- Sq.Ft.:
- 980
- Status:
- NEW LISTING
- Beds:
- 2
- Lot size:
- 0.12 Acres
- Year built:
- 1948
- Baths:
- 1.00
- MLS#:
- 4993859
ADDITIONAL INFORMATION
Welcome to your new charming single-family home in the heart of Allenstown, NH. This delightful property offers a cozy living space spanning 1130 sqft, featuring 2 bedrooms and 1 bathroom. The ranch-style layout provides convenient single-floor living, complemented by a walkout basement for additional space and storage. Situated on a .12-acre lot with a fenced-in yard, this residence boasts a central location with easy access to amenities. Enjoy the convenience of public water and sewer services along with hardwood and tiled floors throughout. The updated kitchen includes a large kitchen island and a unique built-in eating nook, while the zero-entry access ramp ensures accessibility for all. Step outside onto the deck and appreciate the peaceful surroundings. The large primary bedroom features a walk-in closet, adding to the appeal of this "cute as a button" home. A perfect condo alternative or down-sizing home. Open houses Saturday 5/4 and Sunday 5/5 from 11am - 1pm.
- Type:
- Condo
- Sq.Ft.:
- 1,857
- Status:
- Active
- Beds:
- 3
- Year built:
- 2024
- Baths:
- 2.00
- MLS#:
- 4992933
- Subdivision:
- Meadow View
ADDITIONAL INFORMATION
To Be Built. Another quality home by San-Ken Homes in the new and exciting Meadow View Community! The "Cortland III" Design is easy to love! Step on inside and you will find a welcoming living room with soaring cathedral ceilings and gas fireplace. Open to the living room is the kitchen which features pantry and center island. Spacious primary bedroom with over-sized window. Primary bath with large shower and double vanity. Mudroom and laundry just off garage. Pouncing distance to the Lakes Region and White Mountains and only minutes to Concord. Easy access to many class 6 roads that are used for recreation including, hiking, mountain biking, and snowmobiles. Photos are facsimile and shown with optional upgrades. Agent interest.
- Type:
- Single Family
- Sq.Ft.:
- 2,448
- Status:
- Active
- Beds:
- 3
- Lot size:
- 2.07 Acres
- Year built:
- 1986
- Baths:
- 2.00
- MLS#:
- 4992615
ADDITIONAL INFORMATION
You will find SO many recent updates in this home! Owners installed a new boiler, water treatment and reverse osmosis system, new well pump and pressure tank, all new windows and exterior doors, engineered hardwood floors throughout, new bathroom vanities, all new light fixtures and outlets, granite counter tops, newly paved driveway and they rebuilt the structure of the back deck. There was previously a lifetime shingle roof installed. Many trees have been taken down to gain lawn space and bring lots of natural light into the house. Some of the features inside are a first floor bedroom and also a 3/4 bath with laundry, a formal dining room and the main bedroom upstairs is huge! About half of the basement is finished with a family room area and plumbing already there for a sink if you decide to make an in-law suite downstairs. This home is spotless and ready for a new family! Showings begin at the open house Thursday 4/25 from 4:30pm to 6:00pm and Friday 4/26 from 4:30pm to 6:00pm. Agents please see non-public remarks.
$399,900
11 Donna Drive Pembroke, NH 03275
- Type:
- Single Family
- Sq.Ft.:
- 1,632
- Status:
- Active
- Beds:
- 3
- Lot size:
- 0.47 Acres
- Year built:
- 1984
- Baths:
- 1.00
- MLS#:
- 4992584
ADDITIONAL INFORMATION
Welcome to this warm and friendly home located in one of the most desirable communities in town! Thoughtfulness is evident as you notice the extras the original owner put in place to create efficiency. Recent updates include new composite decking on the front porch and side deck leading to the 2-car garage! Youâll enjoy grilling and entertaining out on the new patio in the fully fenced backyard. New flooring and fresh paint in the bedrooms accentuate the country style trim throughout. Newer Appliances in the kitchen and a new chimney too! Buderus boiler ensures efficient and true heat and hot water. Pembroke Pines Country Club and their brand-new state-of-the-art clubhouse is just a mile away. Showings start immediately, June 20th closing preferred.
- Type:
- Single Family
- Sq.Ft.:
- 1,680
- Status:
- Active
- Beds:
- 3
- Lot size:
- 3.77 Acres
- Year built:
- 2024
- Baths:
- 2.00
- MLS#:
- 4992175
ADDITIONAL INFORMATION
New colonial home with farmers porch and 2 car attached garage to be built in existing subdivision on private 3.77 acre lot. 28x30 cape home awaits your choices of siding, kitchen cabinets, flooring, and more... Quality builder offers allowances for you to make this your own; large open concept kitchen with island and sliders to deck; family room/livingroom or use as a formal diningroom; upstairs to second floor with primary bedroom with privacy full bath, and two other bedrooms. Easy access to south and seacoast for commuters.
$320,000
127 Glass Street Pembroke, NH 03275
- Type:
- Condo
- Sq.Ft.:
- 1,600
- Status:
- Active
- Beds:
- 2
- Lot size:
- 0.04 Acres
- Year built:
- 1880
- Baths:
- 2.00
- MLS#:
- 4992665
ADDITIONAL INFORMATION
$15,000 Price Improvement! If you are looking for great space, room versatility and waterfront at an affordable price, this is it. Move in ready condex in great condition with three levels of living space. A superb kitchen with ample counter space includes a center island and eat-in dining; all with glorious views of the Suncook River. Living room with gas fireplace and inset nook perfect for the television or decor. First floor laundry and half bathroom. Large bonus room on the 3rd level is a valuable premium room ideal for a craft room, additional guest space, workout, office or for whatever you may need! Third floor is also heated with its own zone. Primary Bedroom is a generous size with dual closets and private deck overlooking the panoramic river views. Rear deck off kitchen where you can enjoy the day relaxing. Rear yard is landscaped and overlooks the beautiful Suncook River! A full basement with cement floor is ideal for storage. Location ideal for amenities, school and community activities. A unique find to have all this living space with views and water frontage at an amazing price! Open House this Saturday 4/27 from Noon to 2!
- Type:
- Single Family
- Sq.Ft.:
- 1,862
- Status:
- Active
- Beds:
- 3
- Lot size:
- 2.05 Acres
- Year built:
- 2024
- Baths:
- 3.00
- MLS#:
- 4991701
ADDITIONAL INFORMATION
New cape home with 2 car attached garage to be built in existing subdivision on private 2+ acre lot. 26x38 cape home awaits your choices of siding, kitchen cabinets, flooring, and more... Quality builder offers allowances for you to make this your own; large open concept kitchen with island and dining nook to sliders to deck; family room/livingroom or use as a formal diningroom; this floor plan can be changed to offer first floor bedroom; upstairs to full dormered second floor with front to back primary bedroom with masterbath, full bath, and two other bedrooms. Easy access to south and seacoast for commuters. (front A dormers are not included in price)
- Type:
- Condo
- Sq.Ft.:
- 1,857
- Status:
- Active
- Beds:
- 3
- Year built:
- 2024
- Baths:
- 2.00
- MLS#:
- 4990811
- Subdivision:
- Meadow View
ADDITIONAL INFORMATION
To Be Built. Another quality home by San-Ken Homes in the new and exciting Meadow View Community! The "Cortland III" Design is easy to love! Step on inside and you will find a welcoming living room with soaring cathedral ceilings. Open to the living room is the kitchen which features pantry and center island. Spacious primary bedroom with private bath with tile shower. Mudroom and laundry just off garage. Pouncing distance to the Lakes Region and White Mountains and only minutes to Concord. Easy access to many class 6 roads that are used for recreation including, hiking, mountain biking, and snowmobiles. Photos are facsimile and shown with optional upgrades. Agent interest.
- Type:
- Condo
- Sq.Ft.:
- 1,762
- Status:
- Active
- Beds:
- 3
- Year built:
- 2024
- Baths:
- 2.00
- MLS#:
- 4990393
- Subdivision:
- Meadow View
ADDITIONAL INFORMATION
Another quality home by San-Ken Homes... This "Newbury" Design sure hits all the sweet spots. The 1,762 square feet of living space is efficiently put to good use. Spacious kitchen with over-sized center island and functional pantry. Kitchen overlooks into the open dining/living room. From the dining room venture out onto your covered back deck. Living room with gas fireplace and cathedral ceiling. This plan has it all! Pouncing distance to the Lakes Region and White Mountains and only minutes to Concord. Easy access to many class 6 roads that are used for recreation including, hiking, mountain biking, and snowmobiles. Agent interest.
- Type:
- Mobile Home
- Sq.Ft.:
- 768
- Status:
- Active
- Beds:
- 3
- Year built:
- 1971
- Baths:
- 1.00
- MLS#:
- 4990294
ADDITIONAL INFORMATION
Open House Saturday 04-06-24 from 1PM-3PM. This beautiful ranch style home has been fully renovated with attention paid to detail and is perfect for anyone looking for one level living. When you walk in the front door you will find an open concept kitchen/living room. The kitchen has all brand new stainless steel appliances with new cabinets and countertops. The living room has plenty of space and natural lighting. The large primary bedroom has a slider that leads out to a brand new deck. The bathroom has been fully renovated with new vanity, tile floor, soaking tub, and light fixtures. There is even a laundry room complete with folding table and mop sink! You will also notice brand new waterproof vinyl plank flooring, all new doors & sliders, two new decks, new vinyl siding, and much more! This manufactured home was taken down to the studs and built better than you will find new! Home is located in Catamount Cooperative, is close to Bear Brook state park, and ALLOWS DOGS AND OTHER PETS!!! WELCOME HOME!!!
- Type:
- Single Family
- Sq.Ft.:
- 1,957
- Status:
- Active
- Beds:
- 3
- Year built:
- 2024
- Baths:
- 2.00
- MLS#:
- 4990246
- Subdivision:
- Meadow View
ADDITIONAL INFORMATION
NOW COMPLETE! San-Ken Home's newest design! The layout of "The Madison" was thoughtfully critiqued to offer elevated living spaces. The exterior has been enhanced with beautiful metal accent roofs and cedar timbers. Stunning kitchen with custom open shelving, undercabinet lighting and large center island which features waterfall edge. Light fills the dining room through the triple window. The living room will surely be the favorite spot in the house. The cozy fireplace is accented with wooden mantel and limewash surround. Dream pantry with oversized drawer banks and plenty of countertop space for whipping up all your favorite recipes. Did we mention mudroom!? You will have no problem staying tidy with it's built-in bench with cubbies. Just off the mudroom is the laundry room. We love this new plan and we are sure you will love it too! Pouncing distance to the Lakes Region and White Mountains and only minutes to Concord. Easy access to many class 6 roads that are used for recreation including, hiking, mountain biking, and snowmobiles. Agent interest.
- Type:
- Single Family
- Sq.Ft.:
- 2,315
- Status:
- Active
- Beds:
- 3
- Lot size:
- 1.1 Acres
- Year built:
- 1976
- Baths:
- 2.00
- MLS#:
- 4990015
ADDITIONAL INFORMATION
Welcome to this charming ranch-style home nestled on an expansive acre lot that feels like your own private compound. One of its many features is a cozy tiny heated building boasting hardwood floors, knotty pine wood walls and ceilingsâa perfect retreat for work or leisure. The detached oversized 1-stall garage includes an attached workshop. There are also several additional sheds, providing ample space for storage and projects. Outside, embrace the opportunity to raise chickens or cultivate the perennial gardens. Inside the main residence, the dining area has beautiful knotty pine walls, skylight, and vaulted ceiling, creating an inviting atmosphere for shared meals and gatherings. The kitchen is a chefâs delight, equipped with stainless steel appliances and a gas range stove, ideal for culinary enthusiasts. A recently remodeled full bathroom featuring a double vanity. The primary bedroom exudes comfort and serenity, boasting abundant natural light, ceiling beams, a vaulted ceiling, and a skylight. Venture downstairs to the lower level, where a rustic ambiance awaits. Entertain guests at the handcrafted wood bar and enjoy friendly competition with the included pool tableâa recipe for memorable moments and good times shared. Donât miss the opportunity to make this enchanting property your own, where rural tranquility meets modern comfort and versatility. OFFER DEADLINE MONDAY, APRIL 8TH @ 4PM.
- Type:
- Condo
- Sq.Ft.:
- 1,957
- Status:
- Active
- Beds:
- 3
- Year built:
- 2024
- Baths:
- 2.00
- MLS#:
- 4989999
- Subdivision:
- Meadow View
ADDITIONAL INFORMATION
NOW COMPLETE! San-Ken Home's newest design! The layout of "The Madison" was thoughtfully critiqued to offer elevated living spaces. The exterior has been enhanced with beautiful metal accent roofs and cedar timbers. Stunning kitchen with custom open shelving, undercabinet lighting and large center island which features waterfall edge. Light fills the dining room through the triple window. The living room will surely be the favorite spot in the house. The cozy fireplace is accented with wooden mantel and limewash surround. Dream pantry with oversized drawer banks and plenty of countertop space for whipping up all your favorite recipes. Did we mention mudroom!? You will have no problem staying tidy with it's built-in bench with cubbies. Just off the mudroom is the laundry room. We love this new plan and we are sure you will love it too! Pouncing distance to the Lakes Region and White Mountains and only minutes to Concord. Easy access to many class 6 roads that are used for recreation including, hiking, mountain biking, and snowmobiles. Agent interest.
- Type:
- Condo
- Sq.Ft.:
- 2,175
- Status:
- Active
- Beds:
- 3
- Year built:
- 2024
- Baths:
- 3.00
- MLS#:
- 4987942
- Subdivision:
- Meadow View
ADDITIONAL INFORMATION
Another Quality home by San-Ken Homes. The "Adler" design is a simple yet elegant modern farmhouse. The covered porch main entry steps inside to the open concept kitchen and dining with walk-in pantry. Living room which features an open staircase and gas fireplace. 1st floor home office. Mudroom located just off garage with storage closet, room for a bench and also a powder room. On the 2nd floor you will find the primary suite, two additional bedrooms, full bath, laundry and finished bonus room over the garage. Pouncing distance to the Lakes Region and White Mountains and only minutes to Concord. Easy access to many class 6 roads that are used for recreation including, hiking, mountain biking, and snowmobiles. Agent interest.
- Type:
- Condo
- Sq.Ft.:
- 1,857
- Status:
- Active
- Beds:
- 3
- Year built:
- 2024
- Baths:
- 2.00
- MLS#:
- 4985435
- Subdivision:
- Meadow View
ADDITIONAL INFORMATION
To Be Built. Another quality home by San-Ken Homes in the new and exciting Meadow View Community! The "Cortland III" Design is easy to love! Step on inside and you will find a welcoming living room with soaring cathedral ceilings and gas fireplace. Open to the living room is the kitchen which features pantry and center island. Spacious primary bedroom with over-sized window. Primary bath with large shower and double vanity. Mudroom and laundry just off garage. Pouncing distance to the Lakes Region and White Mountains and only minutes to Concord. Easy access to many class 6 roads that are used for recreation including, hiking, mountain biking, and snowmobiles. Photos are facsimile and shown with optional upgrades. Agent interest.
- Type:
- Condo
- Sq.Ft.:
- 2,083
- Status:
- Active
- Beds:
- 3
- Baths:
- 3.00
- MLS#:
- 4985429
- Subdivision:
- Meadow View
ADDITIONAL INFORMATION
Another quality home by San-Ken Homes located in new and exciting Meadow View Community! This "Poplar" design features a covered porch, main entry with half bath before entering through the dining or living, with both being open to the roomy kitchen. Dining room features a sliding glass door to the back deck. The second floor features a primary suite with walk-in closet, 2 additional bedrooms, full bath, laundry and a finished bonus room over the garage. Pouncing distance to the Lakes Region and White Mountains and only minutes to Concord. Easy access to many class 6 roads that are used for recreation including, hiking, mountain biking, and snowmobiles. Photos are facsimile and shown with optional upgrades. Agent interest.
- Type:
- Condo
- Sq.Ft.:
- 2,160
- Status:
- Active
- Beds:
- 3
- Year built:
- 2024
- Baths:
- 3.00
- MLS#:
- 4983690
- Subdivision:
- Meadow View
ADDITIONAL INFORMATION
To Be Built - Another quality home by San-Ken Homes located in the new and exciting Meadow View Community! This "Whittemore II" design features: a sleek and stylish kitchen which flows through to the fireplaced living room. From the living room step out onto the back deck. Enjoy many meals in the formal dining room. The mudroom with space for a storage bench, is sure to keep you organized. And when duty calls escape away to your first floor home office. Located on the 2nd floor is the primary bedroom with it's own bath, 2 other bedrooms which share a full bath and the laundry. Pouncing distance to the Lakes Region and White Mountains and only minutes to Concord. Easy access to many class 6 roads that are used for recreation including, hiking, mountain biking, and snowmobiles. Agent interest.
- Type:
- Condo
- Sq.Ft.:
- 2,175
- Status:
- Active
- Beds:
- 3
- Year built:
- 2024
- Baths:
- 3.00
- MLS#:
- 4983439
- Subdivision:
- Meadow View
ADDITIONAL INFORMATION
Another Quality home by San-Ken Homes. The "Adler" design is a simple yet elegant modern farmhouse. The covered porch main entry steps inside to the open concept kitchen and dining with walk-in pantry. Living room which features an open staircase and electric fireplace. 1st floor home office. Mudroom located just off garage with storage closet, room for a bench and also a powder room. On the 2nd floor you will find the primary suite, two additional bedrooms, full bath, laundry and finished bonus room over the garage. Pouncing distance to the Lakes Region and White Mountains and only minutes to Concord. Easy access to many class 6 roads that are used for recreation including, hiking, mountain biking, and snowmobiles. Agent interest.

Copyright 2024 PrimeMLS, Inc. All rights reserved. This information is deemed reliable, but not guaranteed. The data relating to real estate displayed on this display comes in part from the IDX Program of PrimeMLS. The information being provided is for consumers’ personal, non-commercial use and may not be used for any purpose other than to identify prospective properties consumers may be interested in purchasing. Data last updated {{last updated}}.
Suncook Real Estate
The median home value in Suncook, NH is $208,300. This is lower than the county median home value of $242,300. The national median home value is $219,700. The average price of homes sold in Suncook, NH is $208,300. Approximately 56.45% of Suncook homes are owned, compared to 36.5% rented, while 7.05% are vacant. Suncook real estate listings include condos, townhomes, and single family homes for sale. Commercial properties are also available. If you see a property you’re interested in, contact a Suncook real estate agent to arrange a tour today!
Suncook, New Hampshire 03275 has a population of 5,272. Suncook 03275 is more family-centric than the surrounding county with 31.44% of the households containing married families with children. The county average for households married with children is 30.37%.
The median household income in Suncook, New Hampshire 03275 is $62,855. The median household income for the surrounding county is $69,856 compared to the national median of $57,652. The median age of people living in Suncook 03275 is 39.4 years.
Suncook Weather
The average high temperature in July is 80.4 degrees, with an average low temperature in January of 9.9 degrees. The average rainfall is approximately 46.5 inches per year, with 68.2 inches of snow per year.
