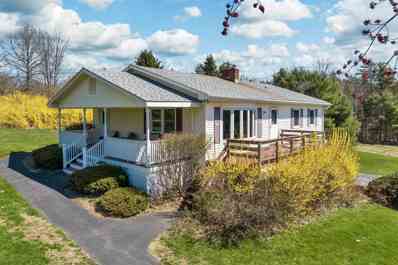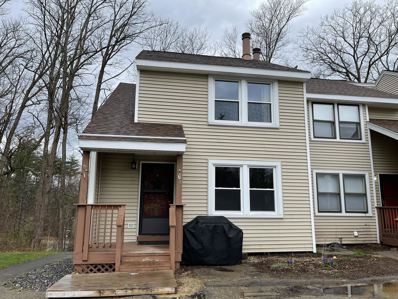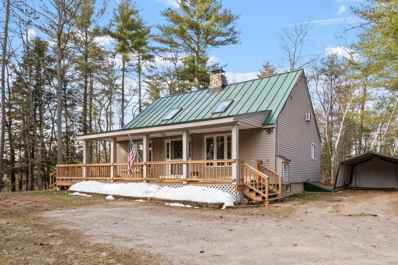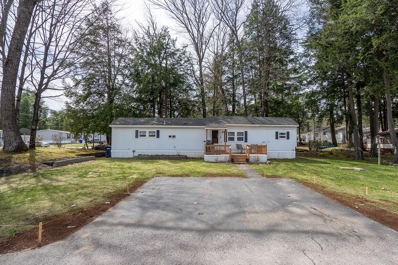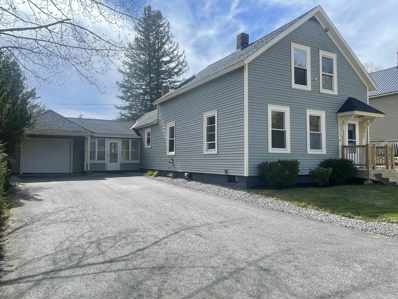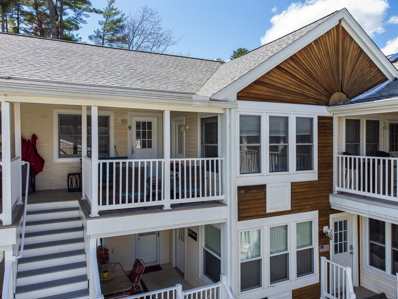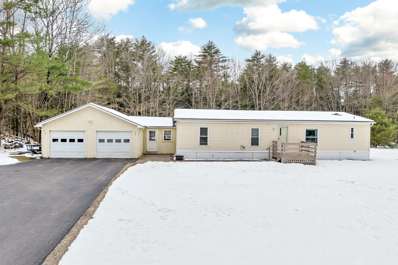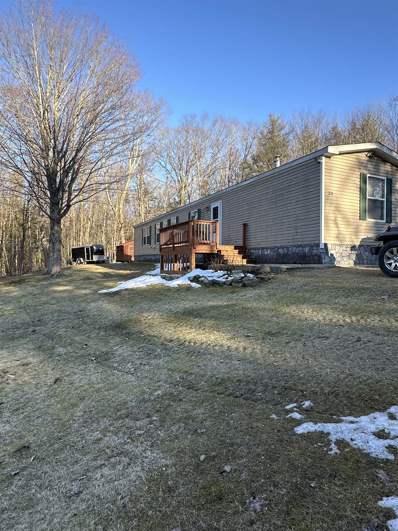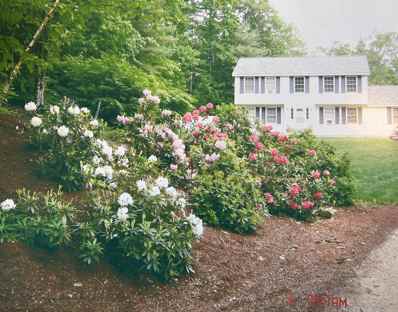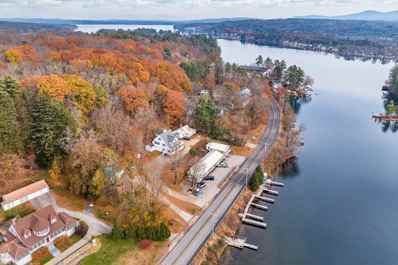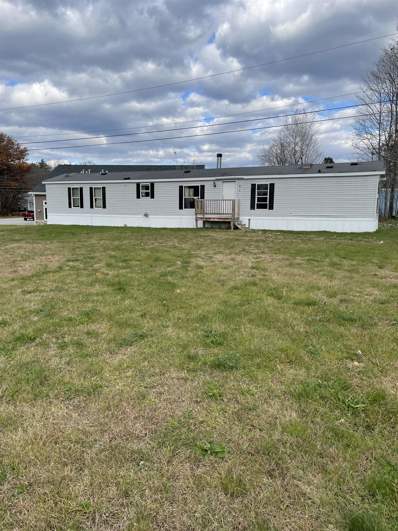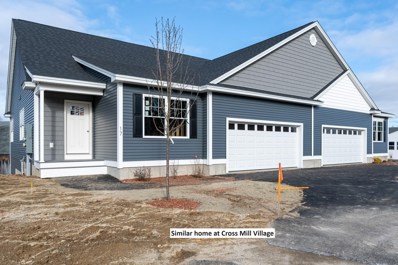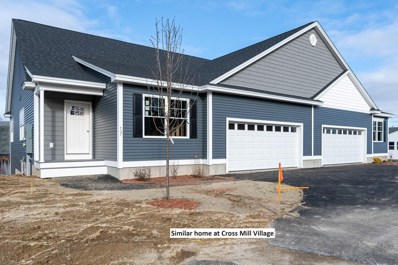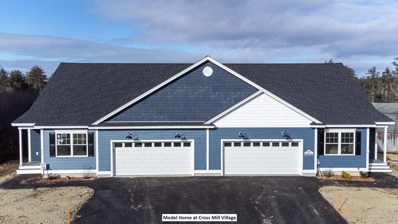Tilton NH Homes for Sale
Open House:
Saturday, 4/27 10:00-12:00PM
- Type:
- Single Family
- Sq.Ft.:
- 2,001
- Status:
- NEW LISTING
- Beds:
- 2
- Lot size:
- 6.4 Acres
- Year built:
- 1984
- Baths:
- 3.00
- MLS#:
- 4992635
ADDITIONAL INFORMATION
This 2+ bedroom, 2.5 bath ranch home has a finished walkout basement with an oversize 1 car garage under. There is also a 2 car detached garage and a large gardening shed. The property boasts beautiful mountain views and sits on 6+ acres of open field and woodlands highlighted by a babbling brook. The home is a commuter's dream with easy access to Rt 93, the Outlet malls as well as numerous restaurants. The interior of the home offers hardwood floors on the main level which is highlighted by the natural light and the spectacular views from your living room, deck and covered porch. The 1st floor consists of a spacious living room open to the dining area and kitchen. There is a primary suite, 2nd bedroom, large laundry room and 1/2 bath. The basement has a spacious family room, 3/4 bath and plenty of unfinished storage. The FHW heating system is new and there is a woodstove in the living room to help with the heating bills. The land this home sits on is beautiful. There is plenty of open space offering lots of sun which is a gardener's dream. There is also plenty of woods and a pretty stream with a cool, natural stone bridge. All this and literally 5 minutes from Exit 20 in Tilton. For the Mt. Biking enthusiasts Highland Mountain Bike Park is a mile away! Delayed showings until Saturday the 27th. Open house from 10am to noon on the 27th.
Open House:
Sunday, 4/28 1:00-3:00PM
- Type:
- Condo
- Sq.Ft.:
- 1,312
- Status:
- NEW LISTING
- Beds:
- 2
- Lot size:
- 1 Acres
- Year built:
- 1987
- Baths:
- 2.00
- MLS#:
- 4992202
ADDITIONAL INFORMATION
Just down the street from Highland Mountain Bike Park this townhouse is freshly painted and ready to move in. Deck with Awning so you can enjoy the outdoors. Country setting adds to the appeal to make this your new home. Mill City Park a Whitewater Park in Franklin, NH is around a ten minute drive with all the excitement of a water park with Kayaking events for the entire family only the second of its kind in the United States. Plenty of stores in the area for all your shopping needs. Around 20 mins from Tanger Outlet Mall. Many restaurants in the area for your dining pleasure. What are you waiting for make an appointment to see this before someone else purchases it. No FHA due to investment ratio of ownership.
$375,000
6 Andrews Road Tilton, NH 03276
- Type:
- Single Family
- Sq.Ft.:
- 2,089
- Status:
- Active
- Beds:
- 2
- Lot size:
- 1.1 Acres
- Year built:
- 1980
- Baths:
- 2.00
- MLS#:
- 4991903
ADDITIONAL INFORMATION
Delayed showings until Open House 4/20 9-1pm. Don't miss out on this rare opportunity with deeded beach rights on Silver Lake. As you set foot in this well maintained two bedroom two bath Cape situated on an acre of land, you will be met by a covered front porch to enjoy your morning coffee. As you walk through the main entrance you will be greeted by an open concept first floor that lends itself for the best entertainment for the family cookout in addition to the wrap around porch. The kitchen has all new updated energy efficient stainless steel appliances. Upstairs you will be greeted by an open second floor with a built in dresser. If that wasn't enough, you will see a custom dog room built for your family pets. The sky lights allow for plenty of sunlight through out the home. The finished basement adds to additional living space with a wood stove that will make you feel right at home. Located near I93/Exit 20 and minutes away from all of your local amenities.
$119,900
28 Willow Street Tilton, NH 03276
- Type:
- Mobile Home
- Sq.Ft.:
- 672
- Status:
- Active
- Beds:
- 2
- Year built:
- 1968
- Baths:
- 2.00
- MLS#:
- 4991829
ADDITIONAL INFORMATION
Welcome home to Rogers Mobile Home Park tucked away from all the hustle and bustle of the Lakes Region but yet you are right there!! This home offers 2 bedrooms, 2 bathrooms, 2 decks, 2 sheds, and is situated on a beautiful level corner lot with trees and a double driveway. Home has been cared for and loved by its current owner and now looking for someone else to love it. Showings start at the open house on Saturday, April 20, 2024 from 1-3.
$375,000
17 Mill Street Tilton, NH 03276
- Type:
- Single Family
- Sq.Ft.:
- 1,330
- Status:
- Active
- Beds:
- 3
- Lot size:
- 0.31 Acres
- Year built:
- 1900
- Baths:
- 2.00
- MLS#:
- 4991592
ADDITIONAL INFORMATION
Nicely rehabbed 3 bedroom, 1.5 bathroom home in desirable Tilton location. Features include updated kitchen with brand new stainless steel appliances and quartz countertops. Fresh paint throughout, new vinyl planking, refinished hardwood floors, new roof, updated bathrooms, attached garage, nice yard and more. Less than 5 minutes to the highway and in the heart of the lakes region. Get to Concord in less than 20 minutes, Manchester in under 40 minutes and Boston in about 90 minutes. Close to the restaurants and shops of up and coming downtown Tilton. OFFER DEADLINE SATURDAY 4/20/24 AT 5PM. PLEASE SUBMIT BEST AND FINAL OFFER PRIOR TO DEADLINE. SELLER RESERVES THE RIGHT TO ACCEPT AN OFFER PRIOR TO DEADLINE.
$430,000
16 Hill Road Unit 9 Tilton, NH 03276
Open House:
Sunday, 4/28 10:00-12:00PM
- Type:
- Condo
- Sq.Ft.:
- 660
- Status:
- Active
- Beds:
- 2
- Year built:
- 1965
- Baths:
- 1.00
- MLS#:
- 4990774
- Subdivision:
- A Water's Edge Inn Resort
ADDITIONAL INFORMATION
Year-round lakefront living awaits you on beautiful and popular Lake Winnisquam! This second floor garden style unit boasts captivating lake views. Unwind in the comfort of your fully furnished condo. Featuring two bedrooms, one bathroom, and an open living room-kitchen space. Additionally, there's a bonus room already set up as sleeping quarters or you can use it for dining, entertainment, etc. Sip your morning coffee on the covered deck, enjoy the water views, and walk or relax around the charming common areas. Shared boat docks on property. Just minutes to outlet shopping, dining, Gunstock mountain and Route 93. If you're considering investment opportunities, this beautifully furnished and decorated condo is ready to generate great short term rental income, up to 90 days per renter. Ready to move in and start enjoying lake life? Don't miss out on this slice of paradiseâschedule a showing today! Seller is a licensed Realtor.
- Type:
- Mobile Home
- Sq.Ft.:
- 1,404
- Status:
- Active
- Beds:
- 3
- Lot size:
- 1.53 Acres
- Year built:
- 1999
- Baths:
- 2.00
- MLS#:
- 4990556
ADDITIONAL INFORMATION
Welcome to 241 Cross Mill Road, nestled in a peaceful setting this charming double wide mobile home offers a blend of comfort and convenience. With its spacious layout and modern amenities, this home provides a welcoming atmosphere and is the perfect place to call home. Situated on 1.53 acres, the level well maintained lot provides ample parking and a large private back yard that includes a patio and composite deck, perfect for outdoor activities and relaxation. The spacious 2 car garage is ideal for secure parking and additional storage. An attached mudroom provides a convenient entry point, keeping the home tidy. The eat in kitchen is perfect for enjoying meals together, near by the laundry/utility room offers extra storage and functionality with access to the back yard. The large living room features a pellet stove, creating a cozy ambiance in the cooler months. In the warmer months the home has the luxury of central air conditioning, no more lifting those window units! The spacious primary bedroom offers a private sanctuary with a jacuzzi tub in the ensuite bathroom, a perfect place to relax within the home. This is a must see, don't miss out on this affordable home. Sale subject to sellers finding suitable housing.
- Type:
- Mobile Home
- Sq.Ft.:
- 1,064
- Status:
- Active
- Beds:
- 3
- Lot size:
- 1 Acres
- Year built:
- 2017
- Baths:
- 2.00
- MLS#:
- 4989676
ADDITIONAL INFORMATION
Manufactured home on 1 +/- acre. Great location to town and easy access to I93. Nice gently sloping lot. Open concept with separate washer and dryer area. Pellet stove for easy heating. Shed on property. Prime bedroom with large closet and full bath.
$599,000
84 Dunlop Drive Tilton, NH 03276
- Type:
- Single Family
- Sq.Ft.:
- 2,585
- Status:
- Active
- Beds:
- 4
- Lot size:
- 1.59 Acres
- Year built:
- 2004
- Baths:
- 2.00
- MLS#:
- 4986318
ADDITIONAL INFORMATION
PRICE IMPROVEMENT! Centrally located 1 mile from I-93, mins from Tanger Outlets, close proximity to Lake Winnisquam and Lake Winnipesaukee! As you approach this spacious 4-bedroom, 2-bath Colonial home, you'll be captivated by the curb appeal & tranquil surroundings. The meticulously landscaped 1.59 acres provide a picturesque setting situated at the end of a cul-de-sac, offering both privacy & a sense of community abutting 37 acres of conservation land. Step inside, & you'll be greeted by a well-designed floor plan that seamlessly blends functionality with style. First-floor primary suite with laundry is just steps away from the well-appointed kitchen. Venture upstairs to discover three generously sized bedrooms. The second primary suite is a true retreat, featuring a private en-suite bathroom & ample closet space. Just outside the walkout basement, you will find an outdoor oasis. The centerpiece of this outdoor retreat is the inviting above-ground pool surrounded by a tastefully landscaped patio. Adjacent to the pool, discover a cozy fire pit, perfect for cool evenings or gatherings under the stars. Imagine the crackling sound of the fire, the warmth it provides, & the intimate ambiance it creates â Nestled amidst the lush greenery is a charming gazebo, providing a shaded retreat where you can relax in comfort & style. Whether you're sipping your morning coffee or indulging in a good book, the gazebo offers a tranquil space to escape and unwind. Be Home By Summer!
- Type:
- Condo
- Sq.Ft.:
- 947
- Status:
- Active
- Beds:
- 2
- Year built:
- 1960
- Baths:
- 1.00
- MLS#:
- 4978468
ADDITIONAL INFORMATION
An extraordinary opportunity awaits for a VACATION RENTAL or owner occupancy with the added allure of a PRIVATE DOCK! Meticulously maintained & fully furnished 2-bed, 1-bath condo is ready for YOU! Ideally situated in a prime location with easy access to Route 93 the Tilton Outlets but also offers awe-inspiring views of Winnisquam Lake! Tastefully renovated kitchen adorned with contemporary finishes, designed to ignite your inner chef. Thoughtful updates to the hallway flooring & bathroom including newly replaced vanity and mirror. Freshly painted interiors infuse every room with a bright and welcoming atmosphere. Well-crafted layout maximizes space and functionality. Pet enthusiasts will appreciate the pet-friendly policy!* Unwind and immerse yourself in the water views from one of your two decks, creating the perfect setting for relaxation. Highlighting the property's proximity to the water, enjoy exclusive access to a PRIVATE DOCK, reserved for unit owners only. Elevate your lakeside experience with this unique and appealing feature.
$89,900
4 Quinn Street Tilton, NH 03276
- Type:
- Mobile Home
- Sq.Ft.:
- 1,216
- Status:
- Active
- Beds:
- 3
- Year built:
- 2000
- Baths:
- 2.00
- MLS#:
- 4976803
- Subdivision:
- Gaslight Village Co-Op
ADDITIONAL INFORMATION
spacious mobile home, with 3 bedrooms and 2 full baths, nice large Kit with many cabinets and breakfast bar, all appliances are staying. Laundry room includes washer and dryer and has access to back deck. There is a garden style tub in the primary bathroom with French style doors to bedroom. Living room has a wood burning fireplace. Unit being sold in "as seen as is". Unit needs interior work done. Flooring needs to be replaced, there is some new flooring materials available in shed that will stay with property. wall board in some areas needs replacement, some interior doors and frames need to be replaced, needs cleaning and paint. The exterior skirting around unit needs to be repaired. Being sold as an estate sale, sellers do not want to do any repairs. With a little elbow grease and some repairs this will make a really nice home. Located in a Co-Op that is centrally located with all that the Lakes Region has to offer. Buyers need to apply and be accepted into the co-op prior to closing. Power and heat are on, the water is not.
Open House:
Saturday, 4/27 11:00-1:00PM
- Type:
- Condo
- Sq.Ft.:
- 1,574
- Status:
- Active
- Beds:
- 2
- Year built:
- 2023
- Baths:
- 2.00
- MLS#:
- 4976081
- Subdivision:
- Cross Mill Villages
ADDITIONAL INFORMATION
Welcome to Cross Mill Villages - a beautiful 55+ Community nestled in the NH Lakes Region. This Contemporary Ranch Condex Style home offers single-level living with contemporary elegance, meticulously crafted for comfort and convenience. These homes feature spacious open concept layouts, seamlessly blending style and functionality to offer a refined yet relaxed lifestyle. The well-appointed kitchen comes complete with stainless steel appliances and gleaming granite counter tops. The inviting living room boasts soaring vaulted ceilings and a cozy gas fireplace. The luxurious primary bedroom has a beautiful tray ceiling, a large walk-in closet, a spa-like bathroom with a tiled shower and double vanities with a granite countertop. This unit has a generously sized composite back deck overlooking the backyard. Enjoy the modern amenities including on-demand hot water heater, central AC and a two-car garage complete with automatic door openers. Low maintenance utilities such as public sewer, underground utilities and natural gas for heating and cooking with plowing and landscaping included! This beautiful development is conveniently located close to major highways, shopping, restaurants and walking trails. Choose from several lots to tailor your living space. Options include a 4-season sunroom, walk-out basement, finished basement and more! Schedule your private showing today or join us at our open houses held each weekend at our model home.
Open House:
Saturday, 4/27 11:00-1:00PM
- Type:
- Condo
- Sq.Ft.:
- 1,574
- Status:
- Active
- Beds:
- 2
- Year built:
- 2023
- Baths:
- 2.00
- MLS#:
- 4974623
- Subdivision:
- Cross Mill Villages
ADDITIONAL INFORMATION
Welcome to Cross Mill Villages - a beautiful 55+ Community nestled in the NH Lakes Region. This Contemporary Ranch Condex Style home offers single-level living with contemporary elegance, meticulously crafted for comfort and convenience. These homes feature spacious open concept layouts, seamlessly blending style and functionality to offer a refined yet relaxed lifestyle. The well-appointed kitchen comes complete with stainless steel appliances and gleaming granite counter tops. The inviting living room boasts soaring vaulted ceilings and a cozy gas fireplace. The luxurious primary bedroom has a beautiful tray ceiling, a large walk-in closet, a spa-like bathroom with a tiled shower and double vanities with a granite countertop. This unit has a generously sized back deck and a walkout basement with glass sliding door out to the backyard. Enjoy the modern amenities including on-demand hot water heater, central AC and a two-car garage complete with automatic door openers. Low maintenance utilities such as public sewer, underground utilities and natural gas for heating and cooking with plowing and landscaping included! This beautiful development is conveniently located close to major highways, shopping, restaurants and walking trails. Choose from several lots to tailor your living space. Options include a 4-season sunroom, walk-out basement, finished basement and more! Schedule your private showing today or join us at our open houses held each weekend at our model home.
Open House:
Saturday, 4/27 11:00-1:00PM
- Type:
- Condo
- Sq.Ft.:
- 1,574
- Status:
- Active
- Beds:
- 2
- Year built:
- 2023
- Baths:
- 2.00
- MLS#:
- 4974611
- Subdivision:
- Cross Mill Villages
ADDITIONAL INFORMATION
Welcome to Cross Mill Villages - a beautiful 55+ Community nestled in the NH Lakes Region. This Contemporary-Ranch Condex Style home offers single-level living with contemporary elegance, meticulously crafted for comfort and convenience. These homes feature spacious open concept layouts, seamlessly blending style and functionality to offer a refined yet relaxed lifestyle. The well-appointed kitchen comes complete with stainless steel appliances and gleaming granite counter tops. The inviting living room boasts soaring vaulted ceilings and a cozy gas fireplace. The luxurious primary bedroom has a beautiful tray ceiling, a large walk-in closet, a spa-like bathroom with a tiled shower and double vanities with a granite countertop. This unit has a generously sized back deck and a walkout basement with glass sliding door out to the backyard. Enjoy the modern amenities including on-demand hot water heater, central AC and a two-car garage complete with automatic door openers. Low maintenance utilities such as public sewer, underground utilities and natural gas for heating and cooking with plowing and landscaping included! This beautiful development is conveniently located close to major highways, shopping, restaurants and walking trails. Choose from several lots to tailor your living space. Options include a 4-season sunroom, walk-out basement, finished basement and more! Schedule your private showing today or join us at our open houses held each weekend at our model home.

Copyright 2024 PrimeMLS, Inc. All rights reserved. This information is deemed reliable, but not guaranteed. The data relating to real estate displayed on this display comes in part from the IDX Program of PrimeMLS. The information being provided is for consumers’ personal, non-commercial use and may not be used for any purpose other than to identify prospective properties consumers may be interested in purchasing. Data last updated {{last updated}}.
Tilton Real Estate
The median home value in Tilton, NH is $227,000. This is lower than the county median home value of $240,700. The national median home value is $219,700. The average price of homes sold in Tilton, NH is $227,000. Approximately 54.7% of Tilton homes are owned, compared to 30.65% rented, while 14.65% are vacant. Tilton real estate listings include condos, townhomes, and single family homes for sale. Commercial properties are also available. If you see a property you’re interested in, contact a Tilton real estate agent to arrange a tour today!
Tilton, New Hampshire 03276 has a population of 3,555. Tilton 03276 is more family-centric than the surrounding county with 26.38% of the households containing married families with children. The county average for households married with children is 25.05%.
The median household income in Tilton, New Hampshire 03276 is $53,418. The median household income for the surrounding county is $65,834 compared to the national median of $57,652. The median age of people living in Tilton 03276 is 49.2 years.
Tilton Weather
The average high temperature in July is 81.1 degrees, with an average low temperature in January of 10 degrees. The average rainfall is approximately 46.9 inches per year, with 59 inches of snow per year.
