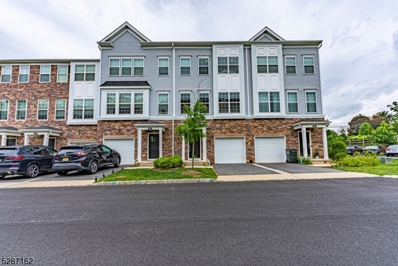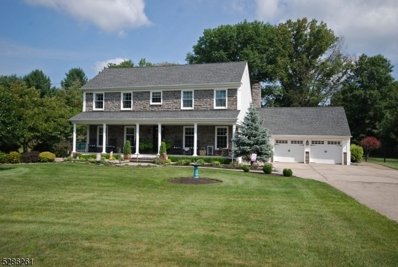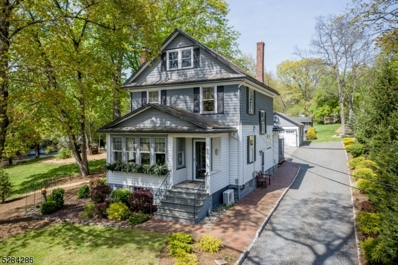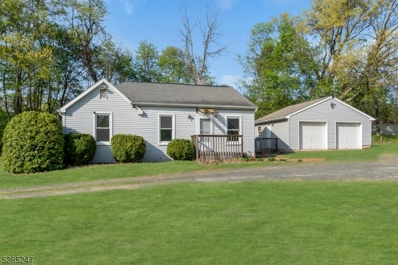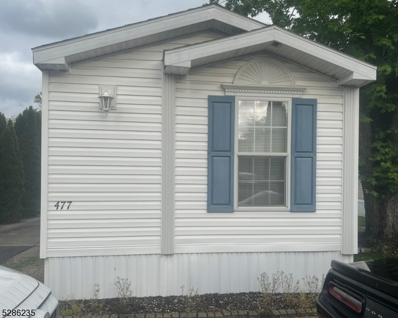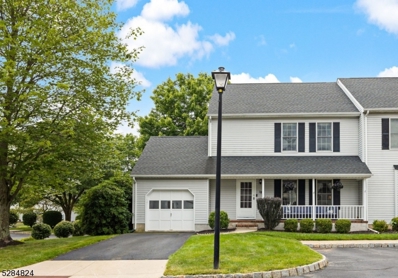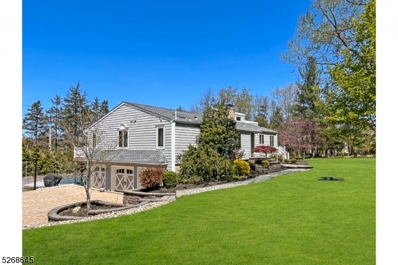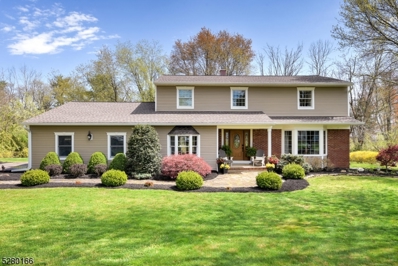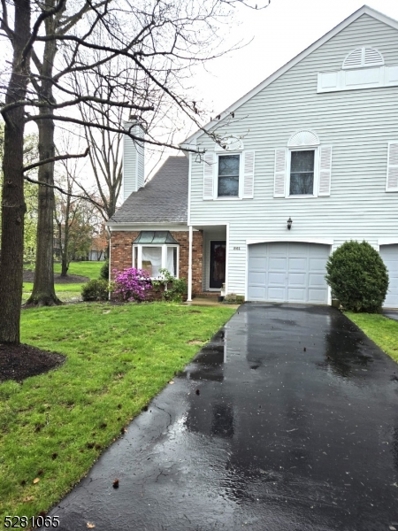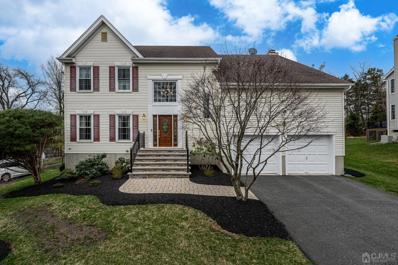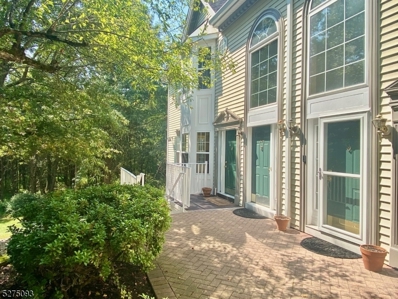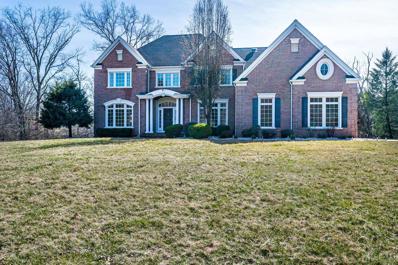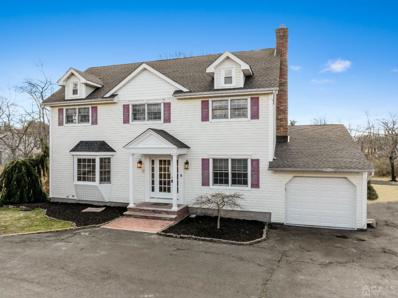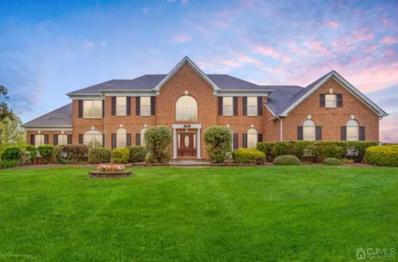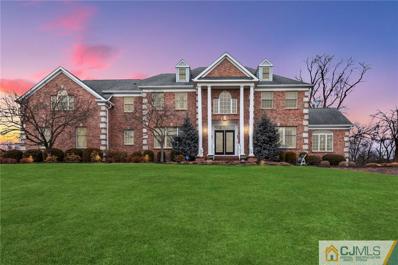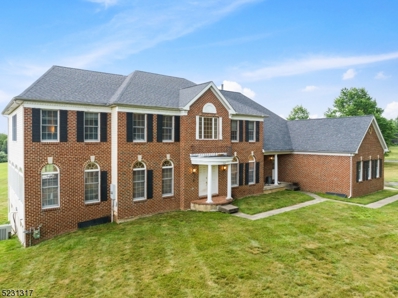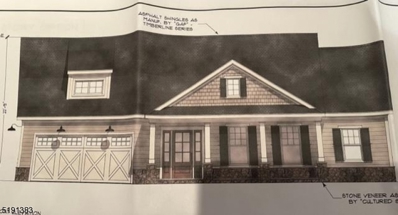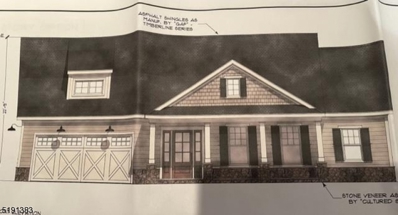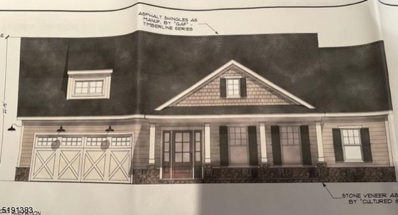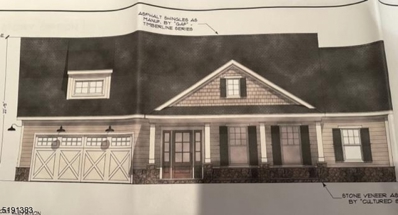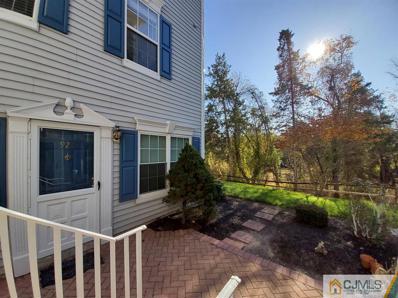Branchburg NJ Homes for Sale
$629,750
208 Emerald Dr Branchburg, NJ 08876
- Type:
- Condo
- Sq.Ft.:
- 1,900
- Status:
- NEW LISTING
- Beds:
- 2
- Baths:
- 3.10
- MLS#:
- 3901676
- Subdivision:
- Fox Hollow
ADDITIONAL INFORMATION
Welcome!!! This stunning townhome in Branchburg offers a spacious layout with lots of windows allowing for ample natural sunlight. The home features 2 bedrooms, a loft, and 3.5 bathrooms, providing plenty of space for comfortable living. The kitchen boasts a center island, new backsplash, stainless steel appliances and large pantry. The beautiful deck perfect for outdoor dining or entertaining. The home spans 3 levels, with a smart switch at the entrance that allows for convenient control of the lighting. Additionally, the property includes a 1 car garage which the floor has a fresh coat of epoxy coating for added convenience. Don't miss the opportunity to make this beautiful townhome your home. Schedule a showing today!
$949,900
13 Gates Rd Branchburg, NJ 08876
- Type:
- Single Family
- Sq.Ft.:
- n/a
- Status:
- NEW LISTING
- Beds:
- 5
- Lot size:
- 1.39 Acres
- Baths:
- 3.00
- MLS#:
- 3900634
ADDITIONAL INFORMATION
A private country setting and pride of ownership is apparent throughout this custom built by seller colonial, lending itself to entertaining indoors and outdoors. Entrance on rocking chair front porch with high end trek deck is only the first impression as you enter this amazing home! Kitchen and 3 full baths fully updated to perfection! TURN KEY home offering PUBLIC SEWER, beautiful hardwood floors, high end windows/doors, recessed lighting and a spectacular kitchen! Kitchen offers wolf stove, sub zero fridge, mele dishwasher, built in microwave, quartzite exotic stone leathered huge center isle with high top seating. Plenty of high end cabinetry with pull out craftmanship. Wood burning FP, electric blinds, roof 12 years young and generator! Full finished basement with terra cotta flooring and cedar walls throughout. Wet bar, pool table and an extra room for an office or exercise room! Entertain in your resort like backyard offering heated inground pool, jacuzzi style hot tub with falls, wet bar with high top chairs, wine refrigerator, kegerator and speakers for your entertaining pleasure!! 1.4 acres of absolutely gorgeous landscaping throughout the front and back of entire home! Pool table and high top chairs in kitchen and outside included in sale with some other possible furnishings. Come and see this spectacular home located on the Route 22 side of Branchburg offering easy access to major highways, Wegmans, Shoprite, and restaurants!! A MUST SEE HOME!
$675,000
300 Miller Ave Branchburg, NJ 08876
- Type:
- Single Family
- Sq.Ft.:
- n/a
- Status:
- Active
- Beds:
- 3
- Lot size:
- 1.42 Acres
- Baths:
- 1.10
- MLS#:
- 3899735
- Subdivision:
- North Branch
ADDITIONAL INFORMATION
Charming 1927 Side Hall Colonial perched upon an amazing park-like property on a very quiet street in the sought after North Branch section. Timeless features and character abound throughout this true one-of-a-kind home. Original chestnut trim, slate roof, wood floors and an inviting floor plan with a finished 3rd level are sure to please. More features include French doors, 2-Panel wood doors with original glass knobs and hardware, beautiful gas insert fireplace with brick and wood mantle, granite kitchen counters, decorative tile backsplash, stainless appliances, recessed lighting, built-in pantry cabinets, large usable walk-up attic with built-in bookcases and CAC with an additional split unit for the main level. The almost acre and a half property has been manicured and planned to perfection. There's a deck with built-in gas BBQ that leads to the paver stone driveway in front of the detached 2-car garage. There's a multi-use shed along with a dog run area (or any fun animals!) that help lay out the rear and side yard that's incredible for entertaining. Maple trees shade the sitting areas perfect for campfires and outdoor enjoyment. This is a must-see.
- Type:
- Single Family
- Sq.Ft.:
- n/a
- Status:
- Active
- Beds:
- 2
- Lot size:
- 2.14 Acres
- Baths:
- 1.00
- MLS#:
- 3899697
ADDITIONAL INFORMATION
** ADORABLE HOME ON OVER 2 ACRES OF PARK LIKE PROPERTY ** This is an amazing opportunity for you to move right into this Beautiful Ranch Home featuring: Eat-In Kitchen with Granite and New Range/Stove * Living Room with Vaulted Ceiling * Updated Bathroom with New Tub & Flooring * 2 Bedrooms * Office/Playroom * New A/C & Heating * New Water Heater * New Carpeting * New Wide Plank Flooring * Freshly Custom Painted * Electric Utilities * Oversized Detached 2 Car Garage. Parklike Property with Picnic Area and FirePit * Ample acreage to expand/build a larger home with significant square footage. This truly is an opportunity for those who love Nature, Serenity and a Picturesque Yard. Soooo, what you you waiting for? Come check out 50 Burnt Mill Road and make it yours......
$140,000
477 Kenbury Rd Branchburg, NJ 08876
- Type:
- Single Family
- Sq.Ft.:
- n/a
- Status:
- Active
- Beds:
- 2
- Baths:
- 2.00
- MLS#:
- 3900397
- Subdivision:
- Edgewood Terrace
ADDITIONAL INFORMATION
Why pay rent when you can own your home and lease the land, with no property taxes! This home is centrally located near routes 202, 287, 22, 78, and 206, and is close to Wegmans, Home Depot, numerous restaurants, fast food outlets, strip malls, Bridgewater Mall, the municipal building, police station, and several parks. There are many opportunities to personalize this spacious 2-bedroom, 2-bathroom home. You can live in it while making your changes and updates. The purchase is strictly 'as is', and the seller prefers a cash buyer if possible. The roof requires repairs, and the shed may need replacement within a certain timeframe after closing. Only offers from mobile home lenders will be considered, which typically require a down payment of 10-20%, and the roof may need to be replaced prior to closing if choosing to finance. A Tenant Application is also required which includes a background and credit check, with a one-time fee of $50. Approval by Edgewood Terrace is mandatory, and the home must be owner-occupied, with no rentals allowed. The ground lease includes monthly sewer fees and an additional trash collection fee, while water is billed quarterly. Financing restrictions apply.
$449,500
19 Kingswood Rd Branchburg, NJ 08876
- Type:
- Condo
- Sq.Ft.:
- n/a
- Status:
- Active
- Beds:
- 3
- Lot size:
- 0.04 Acres
- Baths:
- 2.10
- MLS#:
- 3899264
- Subdivision:
- Kingswood Village
ADDITIONAL INFORMATION
*Highest & Best due Tuesday 5pm*Bright & Spacious 3BR, 2.5B End-Unit townhouse in Kingswood Village with 1 car garage and finished basement. From covered porch entry to the large living room, it's easy to relax into this welcoming home. New stainless-steel appliances accent the sunlit kitchen & the large dining room with sliding doors that lead to the deck overlooking green grass views and patio area. Upstairs there are 2 bright bedrooms equipped with closet organizers & full bath accompanying the owner's bedroom with private bathroom. Downstairs is a large oversized finished basement with endless possibilities, laundry & additional storage. Conveniently located near shopping, schools, parks, NYC trains and buses, and major highways.
- Type:
- Single Family
- Sq.Ft.:
- n/a
- Status:
- Active
- Beds:
- 3
- Lot size:
- 1.75 Acres
- Baths:
- 3.00
- MLS#:
- 3898340
ADDITIONAL INFORMATION
This immaculate, updated, move-in ready custom home is nestled on a large, open lot and features a flowing floor plan that works well for daily living as well as entertaining, with rooms that can be used in different ways (including multiple options for home office space). Features/updates include exceptional natural light, renovated eat-in kitchen, primary bedroom with oversized walk-in closet and renovated bathroom (radiant heat floors!), tigerwood flooring on the main floor, custom millwork, custom wood doors, as well as newer roof, newer siding, newer windows, and newer high-efficiency HVAC units. The full, finished basement provides additional living space and could be used as an in-law suite. This level features a large recreation room with a wood-burning fireplace, a full bathroom, a gym/office, a den with wet bar and refrigerator, a laundry room, and access directly from the garage and pool area. Large main level deck with composite surface, landscaped patios, garden beds, and an inground pool define spaces for outdoor dining and recreation. Three-car garage and large driveway provide plenty of room for parking and recreation. This home is exceptionally well-located near shopping and commuting roads, with the benefit of Readington Township schools.
- Type:
- Single Family
- Sq.Ft.:
- 2,730
- Status:
- Active
- Beds:
- 5
- Lot size:
- 0.9 Acres
- Baths:
- 2.10
- MLS#:
- 3896045
- Subdivision:
- Old York
ADDITIONAL INFORMATION
Nestled within Branchburg Township, this colonial residence stands proudly on a generous acre offering suburban living with the convenience of city water and sewer connections. As you approach, a flagstone path guides you from the driveway to the welcoming front door. Step inside to discover a foyer that beckons with warmth, leading seamlessly into the living and dining areas with their glistening hardwood floors. The kitchen, a culinary haven, boasts granite countertops, stainless steel appliances, and ceramic flooring. Adjacent lies the family room, where sliders invite you to step onto an oversized deck, the perfect spot for alfresco dining.Tucked away behind french doors, a cozy office awaits, providing an ideal sanctuary for work at home. Additionally, the first floor den/bedroom offers versatility, accommodating diverse needs with ease. Ascending to the second level 4 spacious bedrooms await, all with hardwood flooring, including a master suite featuring a dressing room and walk-in closet ensuring ample storage and, a private retreat for the homeowners. 3 additional bedrooms and another full bath complete the upper level. Practicalities are not overlooked, with a two car garage and basement storage. This colonial home epitomizes comfort, style and functionality, offering modern amenities and timeless elegance. Branchburg Twp is centrally located to rec areas, schools, shopping and mass trans.sq. ft per NARRPR,
- Type:
- Condo
- Sq.Ft.:
- n/a
- Status:
- Active
- Beds:
- 2
- Lot size:
- 0.07 Acres
- Baths:
- 2.10
- MLS#:
- 3895836
- Subdivision:
- Spring Grove & Hollow Assoc
ADDITIONAL INFORMATION
A little TLC is all you need! 2 BR 2.1 Bath, skylights, large kitchen with separate dining area, bay windows, double doors to the large master en suite with three closets; stall shower and jacuzzi tub, guest room has a 10 x 6 walk in closet, private deck off the family room and open loft area for an in home office and a basement for extra storage.
- Type:
- Single Family
- Sq.Ft.:
- 2,703
- Status:
- Active
- Beds:
- 4
- Lot size:
- 0.41 Acres
- Year built:
- 1992
- Baths:
- 2.50
- MLS#:
- 2409770R
ADDITIONAL INFORMATION
**Highest & Best Thursday, 4/11 at 7pm** Welcome Home! This Beautiful 4 Bed 2.5 Bath Colonial in desirable Branchburg is ready & waiting for you. Meticulously maintained inside and out, just pack your bags and move right in! Foyer entry welcomes you in to find hardwood floors and decorative crown molding throughout. Light & bright formal living room with an effortless flow to the Dining Rm creates the perfect space for entertaining guests. Gorgeous Eat-in Kitchen offers SS Appliances, Granite Counters, Ceramic Tile Backsplash & flooring, Center Island, & Recessed Lighting. WOW! Step down into the sunken Family Room holding a wood burning fireplace to cozy up to. 1/2 Bath w/new vanity & flooring completes this main level. Upstairs, the main full bath offers new vanity, flooring, & a tub shower + 4 Generous Bedrooms including the Master Suite. Master Bedroom boasts a WIC and private ensiute Bath with New double sink vanity & flooring, a tranquil soaking tub, & stall shower. The full finished basement is a Bonus, offering even more living space + a laundry room. Relax Outdoors in the plush yard complete with 16x16 Timbertech deck. 2 car garage w/smart garage door openers & double wide driveway gives ample parking space. This home also features, a front door Ring camera, 2 surveillance wireless solar powered cameras, 3 smart light switches, cable/satellite wiring ready, & 5 burner Kitchen Aid grill. All of this while being close to shopping, dining, parks, schools and major highways for easy commuting. Don't wait, this one won't last! Come & see TODAY!!
$372,500
536 Azalea Ter Branchburg, NJ 08876
- Type:
- Condo
- Sq.Ft.:
- 1,284
- Status:
- Active
- Beds:
- 2
- Baths:
- 2.00
- MLS#:
- 3890783
- Subdivision:
- Cedar Brook
ADDITIONAL INFORMATION
PRIVATE LOCATION offering a picturesque view! Discover the perfect blend of comfort and convenience in this 2 BR, 2 BA, first-floor unit nestled within the highly sought-after Cedar Brook Community. Boasting an array of desirable amenities including a sparkling pool, tennis courts, playground, and clubhouse this end-unit condo promises a comfortable lifestyle. Step inside and be greeted by the neutral and inviting design that sets the tone for the entire space along with NEW Energy Efficient Windows & a Sliding Door (2/2024). The generously sized rooms provide ample space for your lifestyle needs, while a private balcony off the living room offers a tranquil retreat overlooking a serene natural setting. NEW Water Heater (3/2024). Parking is a breeze with assigned parking and additional parking available. Location-wise, this gem is ideally situated for those who appreciate privacy and easy access to a wide array of attractions. Enjoy proximity to restaurants, upscale shopping, major highways (78/22/28/202/206), mass transportation, and the trendy downtown of Somerville. Investor opportunity. Don't miss your chance to experience this beautiful unit.
$1,150,000
812 Devon Lane Branchburg, NJ 08853
- Type:
- Single Family
- Sq.Ft.:
- 4,515
- Status:
- Active
- Beds:
- 5
- Lot size:
- 1.21 Acres
- Year built:
- 2006
- Baths:
- 4.00
- MLS#:
- 2409148R
ADDITIONAL INFORMATION
Absolutely Stunning brick front Custom Colonial approx 4515 sq ft plus 2400 sq ft WO basement on a Cul-de-sac. Grand inviting 2 Story foyer, Living rm, Formal Dining rm, a perfectly placed Butlers pantry/wet bar ideal for entertaining. Oversized gourmet kitchen offers a Pantry, 42 cabinets, Granite counters, two tier Island, Bosch Dishwasher, new Samsung Refrigerator(w/removable door panels), Cooktop, Dish Warmer, wall Oven & Microwave! Bright spacious family rm has 2 Story ceiling, gas fireplace w/marble surround. 5th bedrm on the1st floor is ideally situated next to a full bath The laundry rm has a sink, additional closets, & a folding table off the mudroom, 3 car garage & a side access to house. 2 Staircases lead upstairs! 2nd & 3rd bedrms share a Jack & Jill Bath, 4th bedroom has it's own full bath & the Super luxurious Master Bedrm offers an oversized room w/hardwood flrs, double tray ceiling, Gas fireplace, dual vanities, Jacuzzi style tub, standing shower & two walkin closets. All 4 bedrms upstairs have walkin closets. Most of the house has beautiful Wood floors except 3 bedrms have carpets Unfinished Walkout basement has game rm, media rm & a gym. Trex Deck, Hot tub, sprinkler system, mature landscaping sum up the outside. Custom moldings thru out. Attached list of features. Brand new roof 2023; 2 Zone HVAC both Lenox systems replaced 6 years ago, Battery backup, 2 new Radon systems 2023, 75 Gln water heater 2022, Gas generator, EV charger, water filteration system
$699,900
Lehigh Road Branchburg, NJ
- Type:
- Single Family
- Sq.Ft.:
- n/a
- Status:
- Active
- Beds:
- 4
- Lot size:
- 0.05 Acres
- Year built:
- 1977
- Baths:
- 3.00
- MLS#:
- 2408805R
ADDITIONAL INFORMATION
Prepare to be captivated by this stunning property, brimming with modern comforts and elegant touches. Eat-In Kitchen. Cozy Living Room with Gas Fireplace. Elegant Dining Room. Three Inviting Bedrooms + Luxurious Master Suite with w/Closet = 4 Bedrooms in Total. Finished Full Basement & an office space. Attached Garage (1 Car) Two Full Bathrooms and 2 half Bath. Unfinished Attic: Brand New Roof.
$1,395,000
158 Otto Road Branchburg, NJ 08853
- Type:
- Single Family
- Sq.Ft.:
- 4,480
- Status:
- Active
- Beds:
- 5
- Lot size:
- 3.04 Acres
- Year built:
- 2000
- Baths:
- 5.50
- MLS#:
- 2408796R
ADDITIONAL INFORMATION
This home is stunning. This is the one CH Colonial that sits regally on lush more than 3 acres in a prime location. Custom-designed by Toll Brothers, this elegant 5 Bedroom, 4.5 Bathroom Exeter model boasts amazing amenities, dual staircases, an oversized 3 Car Garage, and a 1st-floor guest/in-law suite elite! Spacious and gracious, this well-kept home embodies quality, elegance, and comfort perfect for both intimate times and festive gatherings. The Formal Living Room and Dining Room feature custom crown molding and columns, circle-top windows, and a 2-story Foyer with a Gothic Palladian window, complemented by lustrous HW floors. The Granite CI gourmet Kitchen includes a rear staircase and walk-in pantry; the 2-story, sky-lit Breakfast Room; a huge family room with a fireplace; and a private Library/Office. The lavish Master Bedroom suite includes a sitting area and a luxurious Master Bathroom; there's also a Princess suite and a Jack-and-Jill bathroom. The full basement, manicured grounds with underground irrigation, social-size Trex deck, Gazebo, and spectacular sunset views are not to be missed. The security system, newer roof, appliances including washer/dryer, new ACs, and water heaters ensure comfort and peace of mind. Just minutes to commuter transport, close to shopping and services, with top schools this property is not to be missed. Don't miss out on the opportunity to make this your forever home.
$1,350,000
509 Barton Lane Branchburg, NJ 08853
- Type:
- Single Family
- Sq.Ft.:
- 4,400
- Status:
- Active
- Beds:
- 4
- Lot size:
- 3.11 Acres
- Year built:
- 2002
- Baths:
- 4.50
- MLS#:
- 2354012M
ADDITIONAL INFORMATION
Nestled within the esteemed Neshanic Station neighborhood of Branchburg, this Colonial estate sprawls across three acres, redefining luxury living and entertainment. Its crowning jewel is the entertainment-ready basement, featuring a sophisticated bar, temperature-controlled wine cellar, private movie theater, fully-equipped gym, & an additional game room for ultimate leisure. The gourmet kitchen, embellished with stunning granite countertops, seamlessly transitions into a grand great room with a welcoming fireplace and dramatic high ceilings that extend through the entrance foyer. The main floor hosts an elegant office, spacious dining, & family room with picturesque views & an extra fireplace, all accentuated by a convenient secondary staircase for functional elegance. Retreat to the primary suite, a serene haven boasting a tranquil sitting area, custom closet space, and a decadent bathroom equipped with heated floors, a separate shower, & a luxurious Jacuzzi. Two additional bedrooms, a lavish Princess suite, & outdoor spaces featuring a captivating inground heated saltwater pool & spa within a beautifully paved & fenced backyard oasis further enhance the property's allure. Complete with an advanced Sonos sound system, dual-zone heating, and tankless water heaters, this home offers modern comfort & convenience. Located just minutes away from commuter routes, shopping, services, & top-rated schools, don't miss the chance to claim this exquisite property as your forever home.
$1,500,000
702 Rays Ct Branchburg, NJ 08853
- Type:
- Single Family
- Sq.Ft.:
- 5,844
- Status:
- Active
- Beds:
- 5
- Lot size:
- 2.99 Acres
- Baths:
- 5.10
- MLS#:
- 3853088
- Subdivision:
- Branchburg Ridge
ADDITIONAL INFORMATION
This custom-built Toll Brothers Chesapeake Model (2000) is a remarkable residence spanning nearly 6000 square feet with an abundance of natural light throughout. Designed with elegance and functionality it offers a host of appealing features. The grand foyer opens to the formal LR exuding sophistication and offering an ideal space for hosting guests. Adjacent is a spacious DR perfect for hosting elegant dinner parties. The KIT is undoubtedly a chef's delight boasting a central island providing ample workspace with an abundance of cabinets. The first floor continues with an expansive family room w/gas fp, a conservatory which is a tranquil space to relax/read, a spacious home office, a music room, a sunroom, and an au pair suite which is ideal for guests, live-in help. Ascending the staircase to the second floor, you will find 4 generously sized bedrooms with two Master suites. Each master suite offers a spacious oasis including a luxurious ensuite bath and a sitting room. The full, unfinished walkout basement offers unlimited potential for customization such as a recreation area, home theater, gym, or whatever suits your needs. This custom-built house presents a wonderful canvas for creating your dream home and invites you to put your personal stamp on it and turn it back into a masterpiece. The furnaces were replaced along with a newer roof.
$1,500,000
8 Cottage Court Branchburg, NJ 08836
- Type:
- Single Family
- Sq.Ft.:
- 3,376
- Status:
- Active
- Beds:
- 4
- Lot size:
- 4.39 Acres
- Baths:
- 3.10
- MLS#:
- 3819880
- Subdivision:
- Cottages At Chimney Rock
ADDITIONAL INFORMATION
Custom New construction AGE Restricted 62+ homes from 2415 sq ft to 3376 sq ft. Eight lots
$1,400,000
4 Cottage Court Branchburg, NJ 08836
- Type:
- Single Family
- Sq.Ft.:
- n/a
- Status:
- Active
- Beds:
- 4
- Lot size:
- 4.39 Acres
- Baths:
- 3.10
- MLS#:
- 3819879
- Subdivision:
- Cottages At Chimney Rock
ADDITIONAL INFORMATION
62+ age restricted custom new homes from 2415 sq ft to 3376 sq ft.
$1,325,000
3 Cottage Court Branchburg, NJ 08836
- Type:
- Single Family
- Sq.Ft.:
- n/a
- Status:
- Active
- Beds:
- 3
- Lot size:
- 4.39 Acres
- Baths:
- 2.10
- MLS#:
- 3819877
- Subdivision:
- Cottages At Chimney Rock
ADDITIONAL INFORMATION
Age Restricted 62+ custom new construction with homes from 2415 sq ft to 3376 sq ft.
$1,250,000
2 Cottage Court Branchburg, NJ 08836
- Type:
- Single Family
- Sq.Ft.:
- 2,415
- Status:
- Active
- Beds:
- 3
- Lot size:
- 4.39 Acres
- Baths:
- 2.10
- MLS#:
- 3819876
- Subdivision:
- Cottage At Chimney Rock
ADDITIONAL INFORMATION
Custom Homes with master bedrooms on first floor. Homes range from 2415 sq ft to 3376 sq ft. Age Restricted custom new construction.
- Type:
- Condo/Townhouse
- Sq.Ft.:
- 1,320
- Status:
- Active
- Beds:
- 2
- Lot size:
- 0.01 Acres
- Year built:
- 1992
- Baths:
- 2.00
- MLS#:
- 2108673
ADDITIONAL INFORMATION
Prime location in Cedar Brook, Magnificent 2 Bedroom, 2 Bathroom End Unit Condo. Bright and airy and updated with fixtures and finishes throughout. Formal dining room, eat in kitchen, living room sliding doors leading to the patio providing privacy and a serene setting that backs to the woods!. The Den features Weathered Wood Planks accent wall. One level living at its best. Minutes away from major highways: Route 22, 287, and 78. Cedar Brook includes a clubhouse, playground, pool, tennis & a jogging/biking path. Quick closing possible.

This information is being provided for Consumers’ personal, non-commercial use and may not be used for any purpose other than to identify prospective properties Consumers may be interested in Purchasing. Information deemed reliable but not guaranteed. Copyright © 2024 Garden State Multiple Listing Service, LLC. All rights reserved. Notice: The dissemination of listings on this website does not constitute the consent required by N.J.A.C. 11:5.6.1 (n) for the advertisement of listings exclusively for sale by another broker. Any such consent must be obtained in writing from the listing broker.

The data relating to real estate for sale on this web-site comes in part from the Internet Listing Display database of the CENTRAL JERSEY MULTIPLE LISTING SYSTEM. Real estate listings held by brokerage firms other than Xome are marked with the ILD logo. The CENTRAL JERSEY MULTIPLE LISTING SYSTEM does not warrant the accuracy, quality, reliability, suitability, completeness, usefulness or effectiveness of any information provided. The information being provided is for consumers' personal, non-commercial use and may not be used for any purpose other than to identify properties the consumer may be interested in purchasing or renting. Copyright 2024, CENTRAL JERSEY MULTIPLE LISTING SYSTEM. All Rights reserved. The CENTRAL JERSEY MULTIPLE LISTING SYSTEM retains all rights, title and interest in and to its trademarks, service marks and copyrighted material.
Branchburg Real Estate
The median home value in Branchburg, NJ is $764,950. This is higher than the county median home value of $405,400. The national median home value is $219,700. The average price of homes sold in Branchburg, NJ is $764,950. Approximately 80.99% of Branchburg homes are owned, compared to 15.58% rented, while 3.43% are vacant. Branchburg real estate listings include condos, townhomes, and single family homes for sale. Commercial properties are also available. If you see a property you’re interested in, contact a Branchburg real estate agent to arrange a tour today!
Branchburg, New Jersey has a population of 14,683. Branchburg is less family-centric than the surrounding county with 36.98% of the households containing married families with children. The county average for households married with children is 39.32%.
The median household income in Branchburg, New Jersey is $129,237. The median household income for the surrounding county is $106,046 compared to the national median of $57,652. The median age of people living in Branchburg is 43.1 years.
Branchburg Weather
The average high temperature in July is 85.8 degrees, with an average low temperature in January of 20.5 degrees. The average rainfall is approximately 48.9 inches per year, with 21.2 inches of snow per year.
