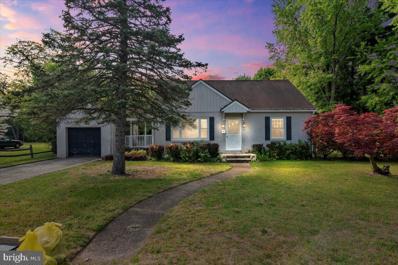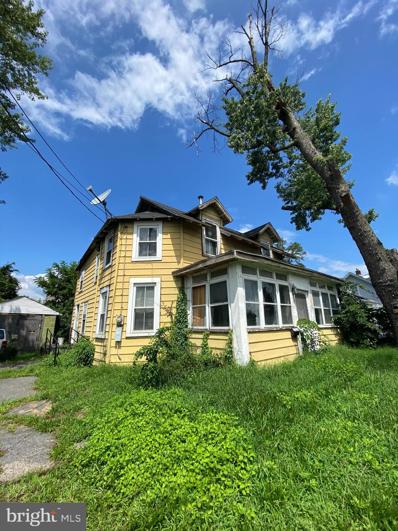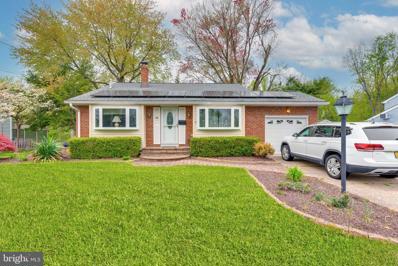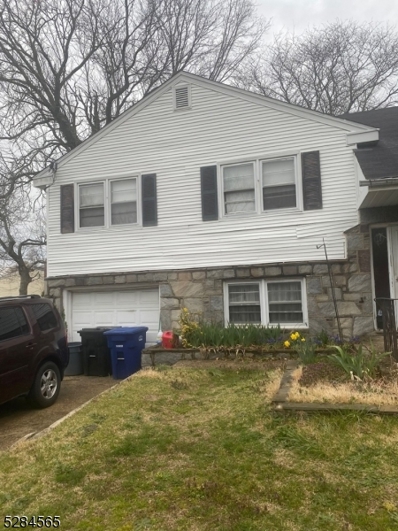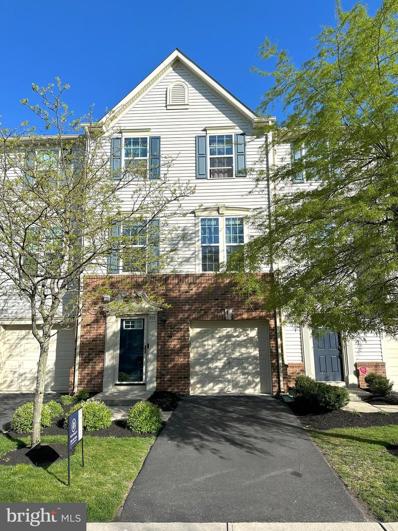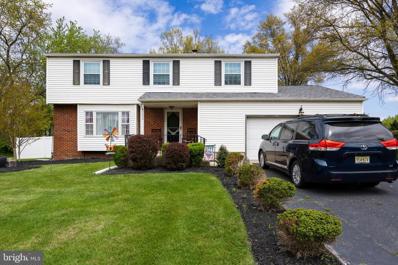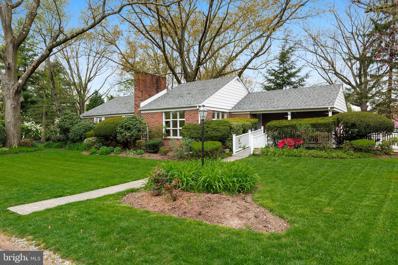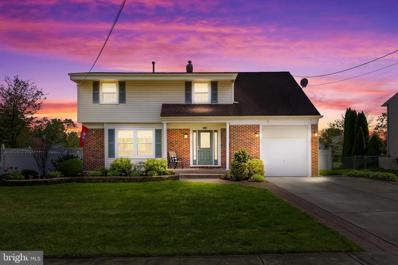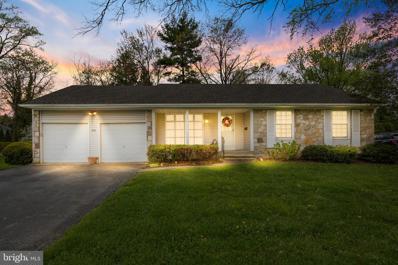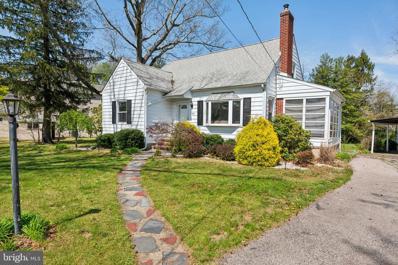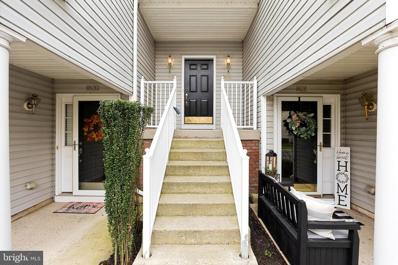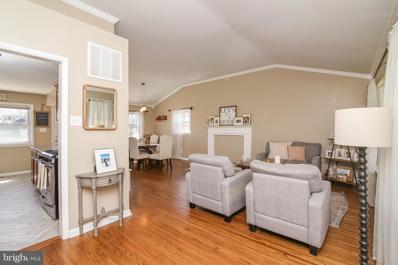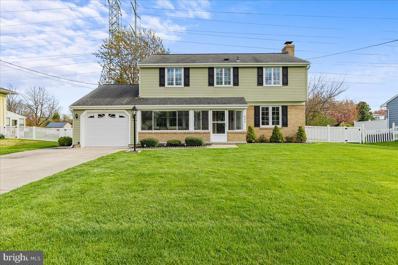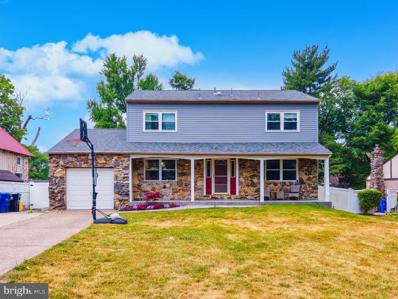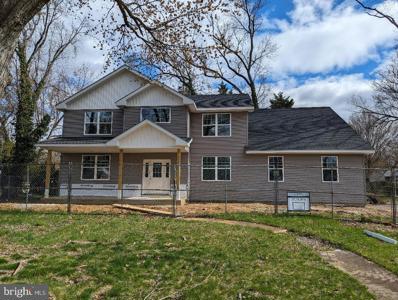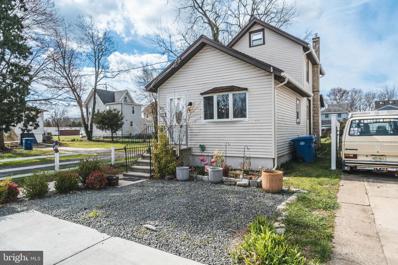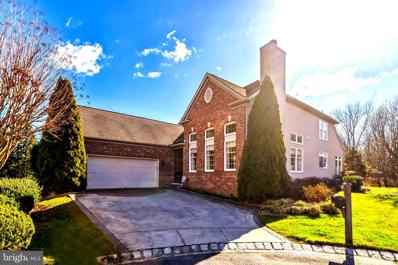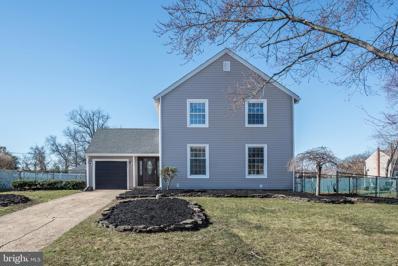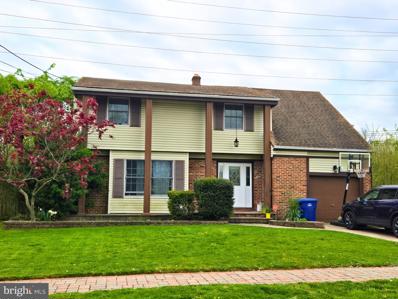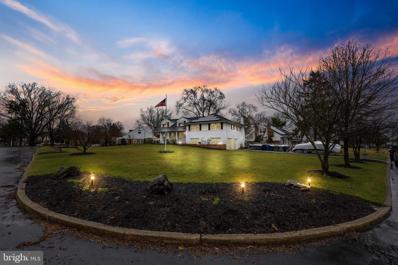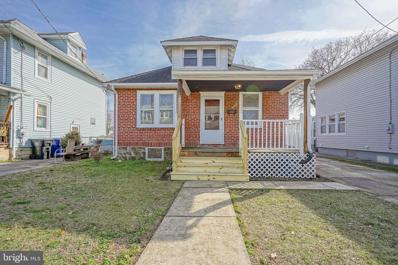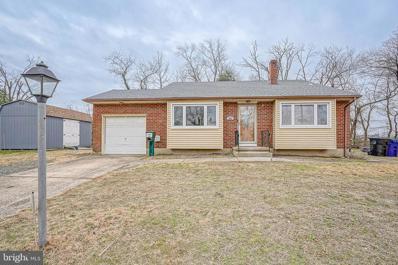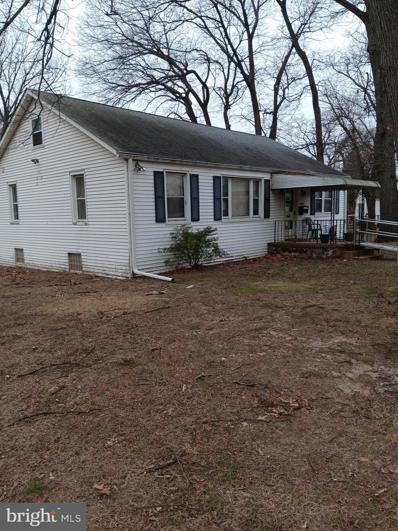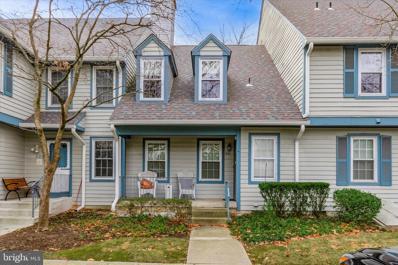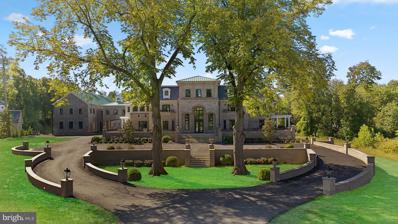Cinnaminson NJ Homes for Sale
- Type:
- Single Family
- Sq.Ft.:
- 1,691
- Status:
- NEW LISTING
- Beds:
- 4
- Lot size:
- 0.2 Acres
- Year built:
- 1950
- Baths:
- 1.00
- MLS#:
- NJBL2064826
- Subdivision:
- None Available
ADDITIONAL INFORMATION
Welcome to your new haven in the deseriable Cinnaminson Township! This charming single-family home offers a peaceful community atmosphere while still being close to everything you need. Schools, shops, restaurants, and entertainment options are just around the corner. Use your imagination and envision the possibilities in this 4 bed, almost 2 full bath home located along the Pennsauken Creek. This spacious floorplan is ready for your creativity and craftmanship. Home being sold strictly as-is.
- Type:
- Single Family
- Sq.Ft.:
- 1,440
- Status:
- NEW LISTING
- Beds:
- 4
- Year built:
- 1900
- Baths:
- 2.00
- MLS#:
- NJBL2064718
- Subdivision:
- None Available
ADDITIONAL INFORMATION
Conveniently located in an area with lots to do, this property and lot hold a lot of potential! House is in need of complete rehab. Please do not enter the home, there is no lockbox.
- Type:
- Single Family
- Sq.Ft.:
- 1,316
- Status:
- NEW LISTING
- Beds:
- 3
- Lot size:
- 0.26 Acres
- Year built:
- 1959
- Baths:
- 2.00
- MLS#:
- NJBL2063626
- Subdivision:
- Glenmead
ADDITIONAL INFORMATION
LOCATION, LOCATION, LOCATION Welcome to 15 Glenview Drive Cinnaminson NJ property is close to all bridges and major roads and the Shops of Cinnaminson. Three nice size bedrooms and a bath and a half its a front to back split. It presently is using the living room as a dining room a wonderful size family room being used a living room. Kitchen has been updated with wood cabinets The backyard is a wonderful oasis for the summer BBQ Dont miss out on this home Being sold as is were is so make your appointment today PICK ROPERTY HAS SOLAR ON THE ROOF ALOS A. WOODSTOVE FOR THE FAMILY ROOM. Bath has been updated
$129,000
145 Boxwood Ln Cinnaminson, NJ 08077
- Type:
- Single Family
- Sq.Ft.:
- n/a
- Status:
- NEW LISTING
- Beds:
- 3
- Lot size:
- 0.23 Acres
- Baths:
- 1.10
- MLS#:
- 3898927
ADDITIONAL INFORMATION
SHORT SALE. Property is a short sale and Under contract. The listing price does not reflect the possible approved short sale amount.
$389,000
1913 Lukas Cinnaminson, NJ 08077
- Type:
- Single Family
- Sq.Ft.:
- 1,480
- Status:
- Active
- Beds:
- 3
- Year built:
- 2012
- Baths:
- 2.00
- MLS#:
- NJBL2064118
- Subdivision:
- Cinnaminson Harbour
ADDITIONAL INFORMATION
Welcome to this charming townhome in the desirable community of Cinnaminson. This well-maintained home features 3 bedrooms, 1.5 bathrooms, and a spacious open floor plan perfect for entertaining. 1st floor has a powder room and a living+study area for extra space and entertaining. The kitchen boasts granite countertops, island, pantry and a combination of dining and breakfast area. There is a balcony deck off of the dining area to enjoy summer weather and grilling. The cozy living room is accented by large windows that let in plenty of natural light. Upstairs, you'll find a luxurious master suite with a walk-in closet and bathroom with dual sinks and a soaking tub. Two additional bedrooms complete the upper level. Laundry is conveniently located on this floow. Outside, the open green yard and patio offer a private retreat. Clubhouse is included in the HOA fee and offers great amenities such as a large pool, playground, tennis and other sports courts and a gym. Located in a prime location, this 2012 built townhome is close to shopping, dining, and major highways for easy commuting. 1 car garage and driveway complete the space. Don't miss out on the opportunity to make this your new home!
- Type:
- Single Family
- Sq.Ft.:
- 2,580
- Status:
- Active
- Beds:
- 4
- Lot size:
- 0.34 Acres
- Year built:
- 1969
- Baths:
- 3.00
- MLS#:
- NJBL2063976
- Subdivision:
- None Available
ADDITIONAL INFORMATION
Discover this spacious Cinnaminson Colonial conveniently located near area shops along with Memorial and Wesley Bishop Parks! Owned by the same family since being built in 1969, this .34 acre property offers 4 Bedrooms and 2.5 Baths. This two-story design features many updates yet still leaves plenty of opportunities to create your Dream Home! With ample off-street parking and an Attached 2-Car Garage featuring electric overhead doors, this property is very engaging with the expanded front Porch entryway. The front facing Living Room includes refinished hardwood flooring and a Pella picture window. The expanded Dining Room is now fully open into the heart of the home - the Kitchen! Bring your vision to life with this large open concept room - plenty of room to have an oversized Island! The main floor also features a rear Family Room which features pergo flooring and a wood burning Fireplace (propane line installed for future use), Laundry area and Half Bath. Upstairs boasts 4 ample sized bedrooms with hardwood under the carpets. The primary bedroom includes an attached Full Bathroom and additional wall unit AC. Plenty of storage throughout, including the attic loft above the garage and the Finished Basement which offers a large Cedar-lined Closet, french drain and sump pump (replaced in 2023). Outback you'll find a sizable composite deck overlooking an even larger fenced-in rear yard! More updates include Roof replaced approx 5-6 years ago, Gutters replaced in 2023, Weil McLain gas heater, Central Air (plus 2 wall units), and a 200 amp electric panel. Home is being sold in present as-is condition however seller is offering a 1 year HSA Home Warranty for buyer's peace of mind and will obtain township CO.
- Type:
- Single Family
- Sq.Ft.:
- 1,411
- Status:
- Active
- Beds:
- 3
- Lot size:
- 0.29 Acres
- Year built:
- 1949
- Baths:
- 2.00
- MLS#:
- NJBL2063898
- Subdivision:
- Golf Estates
ADDITIONAL INFORMATION
Welcome to 503 Woodland Avenue, Cinnaminson, NJ! This charming 3 bedroom, 2 bathroom Rancher is a gem in a quiet neighborhood, just a block away from the Riverton Country Club golf course. As you enter this home, you'll be greeted by the bright and airy living room, complete with a cozy wood-burning fireplace, creating the ideal setting for enjoying chilly winter evenings. Additionally, the nicely sized dining room and eat-in kitchen offer plenty of space for entertaining. The primary bedroom shines with a full en suite bath, offering a private and convenient retreat. Two additional bedrooms and a hallway full bath round out the living space, providing comfort and functionality for all. The entire home has been freshly repainted and the hardwood floors have been beautifully redone giving the home a warm, elegant feel. This homeâs layout creates a welcoming atmosphere and the basement offers extra storage or potential for a personalized touch. Conveniently located in a quiet neighborhood, this is a lovingly cared for haven that offers a perfect balance of privacy and accessibility. Close to all major highways, bridges, Philadelphia International Airport and outstanding shopping areas. You have it all, right on your doorstep. Make your appointment todayâ¦.come and see for yourself the inviting charm of 503 Woodland Avenue!
- Type:
- Single Family
- Sq.Ft.:
- 2,272
- Status:
- Active
- Beds:
- 4
- Lot size:
- 0.26 Acres
- Year built:
- 1963
- Baths:
- 4.00
- MLS#:
- NJBL2064224
- Subdivision:
- Ravenswood
ADDITIONAL INFORMATION
**Best and Final offers due Tuesday, April 30th by 5pm** Fall in love with this gorgeous 4 bedroom, 3.5 bathroom Colonial with finished basement, where meticulous maintenance and pride of ownership shine throughout! Located in desirable Cinnaminson, this turn-key home boasts many upgrades and beautiful features throughout, one of which is the incredible primary suite ADDITION at 25x14 with tons of natural sunlight, neutral carpeting, recessed lighting, spacious walk-in closet equipped with organizers, and a luxurious spa bath, showcasing a beautifully tiled walk-in shower, double vanity, and tile floor. Plus, there is an additional en-suite bedroom with neutral carpeting, ceiling fan, and its own updated private bath with a stall shower, ensuring convenience and privacy. There are 2 bedrooms with neutral carpeting and ceiling fans, along with a full bath with double vanity and shower/tub combo that complete the second floor. Downstairs, you will find the heart of the home, beginning with the gourmet remodeled kitchen, featuring antique white wood cabinetry with plenty of built-in storage, double stainless steel sink, modern subway tile backsplash, sparkling quartz countertops, deep bay window, and updated stainless steel appliances (LG refrigerator â20, gas stove â23, built-in microwave â23, and dishwasher â22). The same antique white cabinetry and quartz countertops extend seamlessly into the dining area, creating a cohesive and stylish environment for entertaining. Adjacent is the living room with crown molding and cherry finished hardwood flooring that extends throughout the dining room and kitchen. The inviting family room boasts a large addition and features recessed lighting, a brick wood-burning fireplace with a planked wood accent wall, and built-in surround sound with hidden av system. Another highlight to the home is the finished basement with living/ game area and separate office space - perfect for a home office or craft room. Last, but certainly not least, step outside to the well-maintained grounds that are fully fenced, where a paver patio awaits you for outdoor gatherings as you overlook the captivating pond with soothing waterfall and there's plenty of storage provided by the 2 sheds. With access from both the dining room slider and the family room, this space blends indoor and outdoor living. Additional highlights include a newer multi-car driveway with a stamped concrete border and walkway, dual HVAC systems (lower level HVAC replaced â22), updated front door with sidelights, and Guardian home security system. Conveniently located near Cinnaminson schools, parks, and easy commuting to Philadelphia and all the major highways, including I-295, Rt 73, Rt-130. This home truly is the epitome of comfort and elegance where every detail reflects pride of ownership and meticulous care. An absolute gem! Donât miss your opportunity to make this dream home yours!
- Type:
- Single Family
- Sq.Ft.:
- 1,788
- Status:
- Active
- Beds:
- 3
- Lot size:
- 0.37 Acres
- Year built:
- 1965
- Baths:
- 2.00
- MLS#:
- NJBL2063954
- Subdivision:
- Pheasant Run
ADDITIONAL INFORMATION
Welcome to this charming 3 bedroom, 2 full bath Ranch style home with a large basement that has been lovingly maintained by its original owner. Located in desirable Cinnaminson, this home boasts a prime location near parks, schools, and convenient commuting routes to Philadelphia, shopping, and dining! Upgrades include a newer roof and gutters (approx 2 years old), hvac (approx 2 years old), vinyl replacement windows, siding (approx 10 years old), 6-panel interior doors, and original hardwood flooring flows throughout most of the main level, adding warmth and charm to the space. As you step inside, you'll discover a layout designed for comfortable living. The heart of the home is the kitchen with ample cabinet space and room for customization. The adjacent dining area is large, and ideal for family meals or entertaining guests. The family room is right off the kitchen and adds a cozy touch with exposed beams, a fireplace, and sliders leading out to a patio. The primary bedroom offers an ensuite bath and walk-in closet. There are two additional bedrooms, another full bath, and a laundry room to complete the space. Downstairs, the basement provides and extra space to use as a recreation area, home gym, or transform it into a media room. Don't miss this opportunity to make this home your own! **MORE PHOTOS COMING SOON!
- Type:
- Single Family
- Sq.Ft.:
- 1,484
- Status:
- Active
- Beds:
- 4
- Lot size:
- 0.57 Acres
- Year built:
- 1952
- Baths:
- 2.00
- MLS#:
- NJBL2063548
- Subdivision:
- Country Club
ADDITIONAL INFORMATION
Step into this nicely located home walking distance to the well known Riverton Country Club. This charming Cape Cod features bright sunny rooms. Enter into the cozy family room with a stone fire place with beautiful wood floors, step back to the bright dining room with an outside view of a huge yard that an addition could make this a palace or add your built in pool and make your own backyard oasis! The choice is yours!! With this amazing yard, you are nestled in over 1/2 of an acre of land. There are no limits to the advantages of this location. The kitchen has updated appliances, tan wood cabinets and corian countertops. You can enjoy your morning coffee on the private enclosed porch off of the kitchen. There are two nice size bedrooms on the main floor and a full bath. Upstairs is a finished attic with two more additional bedrooms or you can also use one side for an office whichever you prefer. Cedar closets and another bathroom with heated lights are also upstairs along with all original hardwood floors. You are convenient to all transportation, a quick drive to Philadelphia, the Jersey shores and lots of shopping. Cinnaminson has a great school system. The Riverton Country Club is four houses away for the new owner to enjoy all the activities they have to offer. Come and make an offer before it't too late. Make your own personal touches and make it your home to create special family memories!
- Type:
- Single Family
- Sq.Ft.:
- 1,090
- Status:
- Active
- Beds:
- 2
- Year built:
- 2005
- Baths:
- 2.00
- MLS#:
- NJBL2063612
- Subdivision:
- Cinnaminson Harbour
ADDITIONAL INFORMATION
Nestled in the heart of Cinnaminson Harbour, welcome to 1830 Nathan Dr, a charming two-bedroom condo with a loft and two full bathrooms. This delightful third-floor residence offers the perfect blend of comfort and convenience, complete with a one-car garage for your vehicle. Upon entering, you'll be greeted by a bright and inviting living space, complemented by a Juliet balcony that invites natural light to fill the room. The well-appointed kitchen seamlessly connects to the living room and features ample counter space and a deep pantry for all your culinary needs. The primary suite boasts vaulted ceilings, a walk-in closet, and an ensuite bathroom with a double vanity and shower stall. A second bedroom, in-unit laundry, and a second full bathroom complete the main level. Upstairs, the versatile loft area awaits, ready to be tailored to your specific lifestyle, whether it's a home office, cozy reading nook, or a guest retreat. Discover the renowned amenities of Cinnaminson Harbour, including a swimming pool, fitness center, dog park, tennis courts, clubhouse, and scenic river walking trails. Residents also enjoy seamless transportation options with convenient access to the River Line train. Do not miss the opportunity to make this wonderful property your new home and experience the best of Cinnaminson Harbour living. Schedule a showing today and embrace the lifestyle you've been dreaming of!
- Type:
- Single Family
- Sq.Ft.:
- 1,926
- Status:
- Active
- Beds:
- 3
- Year built:
- 1957
- Baths:
- 3.00
- MLS#:
- NJBL2061660
- Subdivision:
- Rolling Green
ADDITIONAL INFORMATION
This 3 Bedroom, 2.5 bath single-family home is located in the exclusive Rolling Green Neighborhood, offering a comfortable and stylish living space. The open floor plan is perfect for entertaining guests and hosting gatherings. As you enter, you're greeted by a spacious living room that seamlessly flows into the dining area, both adorned with beautiful hardwood floors.The kitchen boasts granite countertops, stainless steel appliances, and tile flooring, providing both elegance and functionality. Adjacent to the kitchen is a large family room featuring cozy carpeting, ideal for relaxing evenings with loved ones. The property includes a full unfinished basement, offering ample storage or potential for customization to suit your needs. Additionally, there's an attached garage and a long driveway, ensuring plenty of parking space for residents and guests alike. Outside, the well-landscaped yard offers serene views from every angle on the expansive 118 x 200 deep lot. Recent upgrades include newer windows, roof, central air, and heater, providing peace of mind for maintenance. Conveniently situated close to Cinnaminson schools, shopping areas, dining establishments, and local parks and recreation facilities, this home offers both comfort and convenience. Don't miss the opportunity to experience why Cinnaminson is such a desirable place to live!Please note that all room sizes are approximate, and interested parties are encouraged to schedule a viewing to fully appreciate the beauty and charm of this property. Highest and best by Tuesday 5pm
- Type:
- Single Family
- Sq.Ft.:
- 2,172
- Status:
- Active
- Beds:
- 4
- Lot size:
- 0.39 Acres
- Year built:
- 1960
- Baths:
- 3.00
- MLS#:
- NJBL2062412
- Subdivision:
- Heritage
ADDITIONAL INFORMATION
Well maintained 4 bed 2 .5 bath home situated on large fenced in yard in Cinnaminson. This home has been lovingly and well maintained with many updates/upgrades over the years. Upon entering the home you feel the love that has been shared in this home and given to the home. Closed in front porch on the home with windows and screens is unlike many of the homes in the development. You have your choice of sitting on the front porch to relax or the rear paver patio. The large rear yard has plenty of room for all those outdoor activities.. White vinyl fencing and a shed complete the back yard. All of the rooms are nicely sized with the majority still having the original hardwood floors. A large addition on back of home is perfect for the family to gather together. Kitchen has been updated along with two of the bathrooms. Access the large mud room off of kitchen and garage which includes your new washer and dryer and a utility sink, which comes in handy for access to exterior of home and garage. Once upstairs you will find 4 bedrooms all of nice size. A large basement is under the home and there is attic storage as well. Exterior of Home has been updated with Dimensional Roof Shingles, Vinyl siding, vinyl casement windows, and additional concrete drive way, which allows for 4 off street parking spots. Come see this one today and make it your next place to call home!
- Type:
- Single Family
- Sq.Ft.:
- 2,746
- Status:
- Active
- Beds:
- 4
- Lot size:
- 0.37 Acres
- Year built:
- 1977
- Baths:
- 3.00
- MLS#:
- NJBL2063180
- Subdivision:
- None Available
ADDITIONAL INFORMATION
Gorgeous and meticulously maintained 4 bedroom, 2.5 bathroom, completely updated two-story colonial home with an IN-GROUND POOL, finished basement, on a cul-de-sac in one of the most desirable neighborhoods in Cinnaminson! This beautiful home will impress you from the moment you pull up the expanded driveway and step onto the full-front covered porch. Inside you'll find beautiful real hardwood floors and tons of natural light throughout the foyer, dining room, office and gathering room. The completely remodeled gourmet kitchen features tons of custom SOLID WOOD cabinetry, granite counter tops, neutral tile floors, stainless steel appliances, including an extra beer/wine refrigerator, recessed lighting, center island with seating for 2-3, peninsula with seating for 4 and an adorable coffee bar for those hectic mornings. Directly off the kitchen is the cozy, open-concept gathering room with hardwood floors, recessed lighting and a gorgeous stone fireplace made from the stones from a local centuries-old farmhouse. The light and bright spacious dining room offers many options for use and furniture placement. The "bonus room", currently being used as an office, features glass-paned French doors made from Brazilian hardwood, and a custom barn door to give the option for privacy or opening it up to the kitchen and foyer. Use this room as an office, playroom, home gym, formal living room, etc. The possibilities are endless! Also on the first floor are the convenient half bathroom and access to the garage. Upstairs you will find the huge primary suite with laminate floors, walk-in closet, ceiling fan for energy efficiency, and the stunning primary bathroom with gorgeous stone tile flooring, new farmhouse-style vanity, and tile-surround walk-in shower. Two of the additional bedrooms also feature laminate wood floors, ample closet space and ceiling fans. The 4th bedroom is carpeted, as is the hallway and stairs, both of which were replaced this year. The full hall bathroom has also been completely remodeled with stylish patterned tile floors, farmhouse style vanity with double sinks, and a custom tile-surround shower/tub combo. If you're not sold already, the BEST part of this home is the absolutely stunning, fully fenced back yard with an IN-GROUND saltwater system POOL, beautiful stamped concrete patio, shed, and plenty of yard space. All of the major systems are newer, including the roof, which is about 2 years old, and the heater, air conditioner and hot water heater, all of which are only about 5 years old. This home has everything you could possibly want, including a perfect location on a quiet cul-de-sac in a great neighborhood, with an easy commute to Philadelphia, North Jersey, Shore Points, and even NYC. This home will not last long, so make your appointment today and start packing!
- Type:
- Single Family
- Sq.Ft.:
- 2,800
- Status:
- Active
- Beds:
- 5
- Lot size:
- 0.22 Acres
- Year built:
- 2024
- Baths:
- 4.00
- MLS#:
- NJBL2063170
- Subdivision:
- None Available
ADDITIONAL INFORMATION
Rare new construction on a cul-de-sac in Cinnaminson., Hurry and see this one of a kind custom 5 bedroom 3.5 bathroom home. The home has many upgraded featured that are standard to the list price. Some standard features include recessed lighting, gas fireplace, 42 inch cabinets and quartz counter tops, stainless steel appliances, walk-in butler's pantry, all bedrooms wired and set up for for wall mounted television, 2 panel doors, tiled bathrooms, luxury vinyl flooring, etc. The master bedroom has a vaulted ceiling, master bathroom with double sinks, separate toilet room and walk-in tiled shower with glass door. The master bedroom also has a huge walk-in closet It may still be possible to do some customizations and add some featured such as a finished basement, larger deck, etc. Estimated completion date is end on May 2024.
- Type:
- Single Family
- Sq.Ft.:
- 1,277
- Status:
- Active
- Beds:
- 2
- Lot size:
- 0.09 Acres
- Year built:
- 1900
- Baths:
- 2.00
- MLS#:
- NJBL2061650
- Subdivision:
- None Available
ADDITIONAL INFORMATION
Welcome to 515 N Randolph Avenue! This beautiful 2 bedroom, 1.5 bathroom home resides in Cinnaminson, New Jersey and was completely renovated in 2018. As you enter the home, you will immediately notice the open concept layout with recessed lighting and large windows allowing for tons of natural light. The spacious living area provides ample space for entertaining guests. The kitchen features stainless steel appliances, custom backsplash, white cabinetry, and room for barstool seating! This main level also boasts a sunroom in the rear, a full bathroom, and washer & dryer. Upstairs you will find 2 spacious bedrooms, each with ample closet space! 515 N Randolph Avenue is complete with a huge backyard and unfinished basement for additional storage. With a brand new furnace, air conditioning, and water heater along with a roof that is only 8 months old, don't miss the opportunity to own this home! Schedule your showing today.
$750,000
5 Wallis Way Cinnaminson, NJ 08077
- Type:
- Single Family
- Sq.Ft.:
- 4,020
- Status:
- Active
- Beds:
- 3
- Year built:
- 2005
- Baths:
- 4.00
- MLS#:
- NJBL2061054
- Subdivision:
- Meadowview Village
ADDITIONAL INFORMATION
PRICE IMPROVEMENT! GATE CODE is #1000 Welcome to your new home! Nestled in a quiet cul-de-sac in the upscale neighborhood of Village at Meadowview, this 3 bedroom, 2 full bath/2 half baths bath home is a dream come true. The house has a new primary bathroom and updated gourmet kitchen. Soaring cathedral ceilings, upscale lighting and a warm, welcoming interior are just a few of the many reasons to make this property your first and last stop. Enter in the front door and be greeted with a crystal chandelier that sets the tone for your visit. Columns separate the foyer from the living room with a gas fireplace, cathedral ceiling, transom windows and a second chandelier if you choose to make this a combo living/dining space. Inset carpet is surrounded by tile flooring. Walk through to the gourmet kitchen with an oversized island featuring a unique pedestal table with two stools for eating/entertaining. Wood Mode/Brookhaven cabinetry plus Soapstone countertops, tiled backsplash, LED lighting, a Swarovski pendant light and upscale appliances by Miele and Thermador complete the kitchen. Entertaining is a breeze with a dry bar and 104 bottle wine cooler. The kitchen has too many features to list here but a separate highlights sheet can be found online. The breakfast area is currently being used as an entertaining/sitting area. Oversized windows give you a glimpse to the many, varied birds and wildlife found in the woods behind the property. Sliding doors to the paver patio provides access to the yard, barbeque area and gardens. A private dining room off the kitchen is ideal for holiday entertaining. The primary bedroom, sitting area and bathroom provides a private sanctuary. A tray ceiling, crown molding, ceiling fan chair rail and two walk in bespoke closets by Closets by Design plus a unique Waterford light enhance the space. The primary bath has two vanities, a soaking tub, oversized shower, backlit mirrors, and separate toilet room complete the space. Upstairs there are two nice sized bedrooms, a hall bath, open foyer with view to the foyer below and walk in closets, access to the attic, and a keyed control for the foyer chandelier for ease of cleaning and changing bulbs. The basement is partially finished as a family room with oak paneling, boxed ceiling and crown molding, plus a half bath and storage galore. Village at Meadowview is a private, welcoming and diverse community for all ages with a gated entrance off Parry and New Albany Rds. The neighborhood includes a tennis court, putting green, club house, exercise room and walking trails. HOA fees cover grass cutting, fertilizing and snow plowing. Conveniently located within walking distance to Pheasant Run Swim Club, the neighborhood has easy access to all major highways, health facilities, shopping centers, restaurants and more. OPEN HOUSE SATURDAY AND SUNDAY FROM 1-3PM
- Type:
- Single Family
- Sq.Ft.:
- 1,936
- Status:
- Active
- Beds:
- 4
- Lot size:
- 0.26 Acres
- Year built:
- 1970
- Baths:
- 3.00
- MLS#:
- NJBL2061072
- Subdivision:
- Park Place
ADDITIONAL INFORMATION
Welcome to 2206 Yellowstone Rd, where timeless elegance meets contemporary comfort in this stunning four-bedroom, two-and-a-half-bathroom colonial home. Nestled in a serene neighborhood, this fully renovated residence boasts a host of desirable features, including a built-in pool and a spacious yard, perfect for both relaxation and entertainment. The main level offers an open-concept layout, seamlessly blending the living, dining, and kitchen areas. Natural light pours in through large windows, illuminating the space and highlighting the impeccable craftsmanship evident throughout. The gourmet kitchen is a chef's delight, featuring sleek quartz countertops, custom cabinetry, and top-of-the-line stainless steel appliances. Whether you're preparing a casual breakfast or hosting a lavish dinner party, this kitchen is sure to impress even the most discerning culinary enthusiasts. Adjacent to the kitchen, the cozy family room beckons with its warm ambiance and a fireplace, creating the perfect spot to unwind after a long day. French doors lead out to the expansive backyard oasis, where you'll find a sparkling built-in pool, ideal for cooling off on hot summer days or hosting unforgettable gatherings with friends and family. Upstairs, the lavish primary suite awaits, offering a tranquil retreat from the hustle and bustle of everyday life. Complete with a spa-like ensuite bathroom and ample closet space, this sanctuary is designed for rest and relaxation. Three additional bedrooms provide plenty of space for family members or guests, each exuding comfort and style. Outside, the sprawling yard provides endless opportunities for outdoor enjoyment. Whether you're lounging by the pool, dining al fresco on the patio, or playing lawn games with loved ones, this backyard offers a private haven where cherished memories are made. Conveniently located close to schools, parks, shopping, and dining options, this exceptional home offers the perfect blend of luxury and convenience. Don't miss your chance to own this gem in one of the area's most desirable neighborhoods. Schedule your private showing today and experience the epitome of gracious living at 2206 Yellowstone Rd. The pool is being offered as is.
- Type:
- Single Family
- Sq.Ft.:
- 1,747
- Status:
- Active
- Beds:
- 3
- Lot size:
- 0.15 Acres
- Year built:
- 1960
- Baths:
- 3.00
- MLS#:
- NJBL2060634
- Subdivision:
- Ravenswood
ADDITIONAL INFORMATION
BACK TO ACTIVE. Dreaming about a quiet Cul-De-Sac in Cinnaminson..?? Here is your opportunity! This 3 bedroom, 2.5 bath home is located steps from Ravenswood Park. This home features a spacious living/dining room with oversized windows and built-in shelving in the dining room. The eat-in kitchen overlooks the back yard and has plenty of cabinet space for storage. The second living room has a built in bar, high ceilings, a wood burning fireplace, tile flooring and a convenient half bath. Exit the sliding glass doors to your spacious, fenced-in backyard ideal for BBQS or hosting. The basement level of the home has been waterproofed and features 2 separate sump pumps. The seller was in the process of finishing the basement, which leaves a blank canvas for the next owner to design their basement their own way (there is already a beautiful stone patterned wall that was being built as a storage area for toys). The upstairs level of the home features 3 bedrooms, highlighted by a large primary bedroom featuring tons of closet space and full primary bathroom. The hall bath has been updated and features both a stall shower and a soaking tub. The only thing better than the location is the price!! Come check this home out and see the potential for yourself! Being Sold Strictly in As-Is condition, all inspections for informational purposes only. Seller will provide clear CO. Seller will need a rent-back until the end of the school year.
$499,999
101 Devon Road Cinnaminson, NJ 08077
- Type:
- Single Family
- Sq.Ft.:
- 2,847
- Status:
- Active
- Beds:
- 4
- Lot size:
- 0.34 Acres
- Year built:
- 1958
- Baths:
- 3.00
- MLS#:
- NJBL2059556
- Subdivision:
- Wellington Park
ADDITIONAL INFORMATION
This large 2847 sqft home is set back on a sprawling corner lot in Cinnaminson NJ. On the main level of this home you will find a large kitchen , a formal dining room and sitting room. Original hard wood floors cover the dining and sitting room area. The sitting room at the front of the home a fireplace as well. Upstairs are 4 large bedrooms and 2 full bathrooms. The lower level of the home offers 3 more functional spaces including; a large den with a second fireplace, a powder room and sliding glass door that open out to the back yard, a equally large semi converted garage perfect for a home gym or workshop and a finished basement . While the garage has been converted the driveway does offer ample parking with 6 spots depending on car size. The large landscaped front lawn ! With Solar panels
- Type:
- Single Family
- Sq.Ft.:
- 1,136
- Status:
- Active
- Beds:
- 3
- Lot size:
- 0.11 Acres
- Year built:
- 1925
- Baths:
- 2.00
- MLS#:
- NJBL2059892
- Subdivision:
- None Available
ADDITIONAL INFORMATION
Welcome to this recently updated home in desirable Cinnaminson. On the main level you will find 2 bedrooms and the 1.5 baths. You will also find an updated kitchen and original hardwood floors throughout. Upstairs is the 3rd bedroom and plenty of storage. Newer HVAC and newer Water Heater. This property offers an oversized 2 car garage. Schedule your showing today!
- Type:
- Single Family
- Sq.Ft.:
- 1,316
- Status:
- Active
- Beds:
- 3
- Year built:
- 1959
- Baths:
- 2.00
- MLS#:
- NJBL2059502
- Subdivision:
- Glenmead
ADDITIONAL INFORMATION
Complete rehab in Cinnaminson.. This home features refinished original hardwood floors throughout. The kitchen has quartz countertops, a new floor, stainless steel appliances and a backsplash for that final touch. The bathrooms have been completely redone. New paint and light fixtures, a large Florida room off the back of the house. Professional photos coming soon.
- Type:
- Single Family
- Sq.Ft.:
- 2,091
- Status:
- Active
- Beds:
- 3
- Lot size:
- 1.5 Acres
- Year built:
- 1950
- Baths:
- 1.00
- MLS#:
- NJBL2058714
- Subdivision:
- None Available
ADDITIONAL INFORMATION
PRICE CHANGE!!!! Rare Opportunity! Located in a residential area, this 3bed 1bath house is perfect for first time buyers, DIYers, those looking to downsize, developers or investors. With top-notch schools and amenities just a stoneâs throw away, this home offers the ideal blend of suburban living and urban accessibility. The home has an updated kitchen, large living room, family room and over 1.5 acres of land with allowable subdividable lots (3+)! The home needs updating but rarely does an opportunity like this surface that allows for immediate enjoyment coupled with a sound investment. Get started enjoying the laid-back lifestyle of Southern New Jersey all while just a 15minute commute to Philadelphia and a quick 2hrs to New York City. Schedule a showing today! AS-IS SALE, home is being sold in current condition.
- Type:
- Other
- Sq.Ft.:
- 1,225
- Status:
- Active
- Beds:
- 2
- Year built:
- 1987
- Baths:
- 1.00
- MLS#:
- NJBL2058224
- Subdivision:
- Westfield Leas
ADDITIONAL INFORMATION
Welcome to Westfield Leas! The 55+ community is located in beautiful, Cinnaminson. This second-floor condo offers an expansive living room with built-in gas fireplace, kitchen with ample counter/cabinet space and a large master bedroom with plenty of closet space. Enjoy the storage area this unit has to offer to include attic and unfinished basement. New updates include new roof 2023 (external maintenance included in Condo fees) and new HVAC system 2020. Enjoy the many amenities this community has to offer to include the outdoor pool tennis courts and clubhouse. Book your appointment today!
$17,500,000
2801 Riverton Road Cinnaminson, NJ 08077
- Type:
- Single Family
- Sq.Ft.:
- 40,000
- Status:
- Active
- Beds:
- 7
- Lot size:
- 7.7 Acres
- Baths:
- 11.00
- MLS#:
- NJBL2054450
- Subdivision:
- None Available
ADDITIONAL INFORMATION
Rarely does a residence of such luxury and distinction present itself. Under imagination and development for the better part of five years, this masterpiece is nearing completion. Destined to be one of the most magnificent properties in the Philadelphia metropolitan area, its southern New Jersey setting is ideal for those seeking a world-class home base between New York City and Washington D.C., and quick access to New Jersey beaches and multiple airports that service the globe. Some of the nationâs renowned healthcare companies as well as prestigious universities are just minutes away. Artisan builders have utilized modern technology and the finest materials in developing a legacy home that is the definition of âoneâs home is their castle.â Every technical detail has been meticulously executed, from the geothermal HVAC system to the radiant heat system to the automobile elevator which brings cars into a specially designed room with a unique ventilation system. There is also ample space for an indoor sports court including the very popular Pickle Ball. The home has more than 40,000 square feet of living space with multiple elevators to easily navigate the 4 floors and features 6 fireplaces. The home boasts an impressive list of amenities: A dining room fit for royalty, a kitchen designed for the most discerning chef, a pub/tavern room for the sports enthusiast, a home gym and sauna for the athletically inclined, a home theater for private movie viewings, a wine cellar perfect for the ultimate connoisseur and a chapel or meditation room for quiet contemplation. This is just a sample of the many amenities and features this home offers. The exterior gives an impression of what awaits on the inside. Upon entering the home one is greeted by impressive dual floating staircases as well as a view out of the French doors to a courtyard with reflecting pool. Ideal for entertaining on a grand scale or enjoying a quiet moment in the parlor or living room, the residence offers a sophisticated lifestyle and carefully designed, well thought-out floor plan. All ensuite bedrooms feature walk-in closets and distinctive lighting. The main ownerâs suite offers a large separate sitting area with fireplace, spacious dual walk-in closets and a spa bathroom with a unique tube elevator that delivers you directly to the gym. Much more can be said of this modern masterpiece, but it absolutely must be experienced to truly appreciate the workmanship. An extraordinary lifestyle is to be lived within these walls.
© BRIGHT, All Rights Reserved - The data relating to real estate for sale on this website appears in part through the BRIGHT Internet Data Exchange program, a voluntary cooperative exchange of property listing data between licensed real estate brokerage firms in which Xome Inc. participates, and is provided by BRIGHT through a licensing agreement. Some real estate firms do not participate in IDX and their listings do not appear on this website. Some properties listed with participating firms do not appear on this website at the request of the seller. The information provided by this website is for the personal, non-commercial use of consumers and may not be used for any purpose other than to identify prospective properties consumers may be interested in purchasing. Some properties which appear for sale on this website may no longer be available because they are under contract, have Closed or are no longer being offered for sale. Home sale information is not to be construed as an appraisal and may not be used as such for any purpose. BRIGHT MLS is a provider of home sale information and has compiled content from various sources. Some properties represented may not have actually sold due to reporting errors.

This information is being provided for Consumers’ personal, non-commercial use and may not be used for any purpose other than to identify prospective properties Consumers may be interested in Purchasing. Information deemed reliable but not guaranteed. Copyright © 2024 Garden State Multiple Listing Service, LLC. All rights reserved. Notice: The dissemination of listings on this website does not constitute the consent required by N.J.A.C. 11:5.6.1 (n) for the advertisement of listings exclusively for sale by another broker. Any such consent must be obtained in writing from the listing broker.
Cinnaminson Real Estate
The median home value in Cinnaminson, NJ is $420,000. This is higher than the county median home value of $237,100. The national median home value is $219,700. The average price of homes sold in Cinnaminson, NJ is $420,000. Approximately 82.68% of Cinnaminson homes are owned, compared to 10.22% rented, while 7.1% are vacant. Cinnaminson real estate listings include condos, townhomes, and single family homes for sale. Commercial properties are also available. If you see a property you’re interested in, contact a Cinnaminson real estate agent to arrange a tour today!
Cinnaminson, New Jersey has a population of 16,528. Cinnaminson is less family-centric than the surrounding county with 32.54% of the households containing married families with children. The county average for households married with children is 32.59%.
The median household income in Cinnaminson, New Jersey is $97,993. The median household income for the surrounding county is $82,839 compared to the national median of $57,652. The median age of people living in Cinnaminson is 42.3 years.
Cinnaminson Weather
The average high temperature in July is 89.1 degrees, with an average low temperature in January of 22.9 degrees. The average rainfall is approximately 47 inches per year, with 1.9 inches of snow per year.
