Haledon NJ Homes for Sale
- Type:
- Single Family
- Sq.Ft.:
- n/a
- Status:
- NEW LISTING
- Beds:
- 4
- Lot size:
- 0.23 Acres
- Baths:
- 2.00
- MLS#:
- 3900786
ADDITIONAL INFORMATION
SPRAWLING BRICK RANCH IN SOUGHT AFTER AREA OF NORTH HALEDON. LARGE LR WITH FIREPLACE, FORMAL DINING RM.MODEN EAT IN KITCHEN, WITH OUT SIDE ENTRANCE TO SIDE PATIO,PRIMARY BEDROOM WITH FULL BATH, WALK IN CLOSET AND SITTING AREA WITH FRENCH DOORS TO OPRN FRONT PORCH,BR., BR OR DEN, FULL BATH.SECOND FLOOR BR. AND STORAGE..LIGHT AND BRIGHT HOME, MANICURED PRIVATE BACKYARD.HUGE RECREATION ROOM WITH WET BAR,PLENTY ROOM FOR ENTERTAINING CENTRAL AIR,HARDWOOD AND SLATE FLOORS HOME WARRANTY IN EFFECT.A MUST SEE HOME
- Type:
- Single Family
- Sq.Ft.:
- n/a
- Status:
- NEW LISTING
- Beds:
- 2
- Lot size:
- 0.04 Acres
- Baths:
- 2.00
- MLS#:
- 3900659
ADDITIONAL INFORMATION
Charming retreat nestled in beautiful Prospect Park. Priced at $299,000.00, this captivating 2-bedroom unit offers an irresistible blend of modern convenience and cozy comfort, making it a wonderful alternative to rentals and traditional condos. First floor offers a beautiful remodeled Eat-In Kitchen to enjoy quiet peaceful dinners at home, along with a large spacious living room. Head upstairs and you will find two bedrooms and an updated full-bathroom. Venture downstairs where a recreation/family room, an additional bathroom, laundry room, and utility room await, providing ample space for storage, relaxation, and everyday chores. Step outside and enjoy the tranquility of your own private oasis. A beautiful recently redone wood rear patio invites you to savor the fresh air and soak in the serene surroundings.
- Type:
- Single Family
- Sq.Ft.:
- n/a
- Status:
- NEW LISTING
- Beds:
- 4
- Lot size:
- 0.6 Acres
- Baths:
- 2.00
- MLS#:
- 3900222
ADDITIONAL INFORMATION
Welcome to this spacious 4 bedroom custom home in North Haledon! Located on a quiet street with nearby access to park/playground, this house is sure to please. The main floor features entrance foyer with vaulted ceiling, huge living room with fireplace, formal dining room with fireplace, kitchen with pantry closet & dining area, 1st floor bedroom (or den), and full bathroom. The open staircase to the second floor reveals a huge primary bedroom with multiple closets, 2 additional bedrooms, full bathroom, and a large attic storage room. The huge finished basement features a rec room, family room, office, laundry room, cedar closet, & storage room with outside access to the rear yard. A large rear deck overlooks the private backyard & tranquil brook. Other features of the home include a large driveway, 2 car attached garage, hardwood floors, central a/c, whole house generator, & so much more. Come see this amazing home today!! :)
- Type:
- Condo
- Sq.Ft.:
- n/a
- Status:
- NEW LISTING
- Beds:
- 3
- Baths:
- 2.10
- MLS#:
- 3899848
- Subdivision:
- Squaw Brook Run
ADDITIONAL INFORMATION
Fabulous END UNIT in beautiful Squaw Brook Run. Light & bright. Wonderful Carlyle floor plan. Entrance foyer, living room with wood-burning fpl, dining room, newer eat in kitchen with SS appliances and granite counters. Family room with access to the deck. Mud room with access directly to attached 2-car garage. 2nd floor with primary bedroom/bath/walk in closet. Bedroom/office, another bedroom and hall bath, laundry room. Generous closets throughout. Finished basement with high ceiling and large storage room. Community pool, tennis/pickleball, great community center. Come and enjoy the carefree lifestyle this wonderful community offers.
$575,000
455 Hobart Ave Haledon, NJ 07508
- Type:
- Single Family
- Sq.Ft.:
- n/a
- Status:
- Active
- Beds:
- 4
- Lot size:
- 0.11 Acres
- Baths:
- 2.10
- MLS#:
- 3899320
ADDITIONAL INFORMATION
Absolutely stunning 4 bedroom, 2.5 bath Center Hall Colonial nestled on hilltop w/expansive east exposure to NY skyline. Updated and spacious w/great versatility for multi generational living, entertaining guests or to work from home. 1st flr has entry w/coat closet, half bath, open concept living/dining rm, gorgeous eat-in kitchen w/center island, quartz countertops, ss appliances, dw and built-in microwave. 1st floor also boasts an amazing and primary bedroom w/beamed ceiling, walk-in closet, brick faced electric fireplace + an en-suite bathroom w/double vanity and walk-in shower. 2nd flr has 3 generous size bedrooms and a full bath w/double vanity. Basement has recreational area, laundry, util. and storage rm. Other highlights: hardwood and tile floors, open front porch, 1 car driveway, 1 car built in garage w/remote, sgd to lovely fenced in yard, patio, 2 decks. True gem! Borders N.Haledon, close to High Mountain Park Preserve and Pine Lake!
$1,199,900
74 Terrace Ave North Haledon, NJ 07508
- Type:
- Single Family
- Sq.Ft.:
- n/a
- Status:
- Active
- Beds:
- 5
- Lot size:
- 0.49 Acres
- Baths:
- 4.10
- MLS#:
- 3899018
ADDITIONAL INFORMATION
Be captivated as you enter this stunning custom built residence. Situated amidst the highly sought after community of North Haledon, no expense was spared in creating this breathtaking home. Blending sleek design tailor-made for today's buyer with quality finishings throughout, this home tastefully boasts: an incredible gourmet kitchen open to family room/ formal living room, first floor home office/5th bedroom, sensational master suite w/ spectacular bath & a suana/steam shower. Also spacious walk-in closets, with an additional loft space that can be used as a play room / gym or additional master suite, large bedrooms, second floor laundry, incredible finished basement with kitchenette, 4 car garage, 4.1 bathrooms, and sensational wrap around porch perfect for entertaining or enjoying the mountain views. Enormous circular driveway can fit a fleet of cars, perfect location and so much more!
- Type:
- Single Family
- Sq.Ft.:
- n/a
- Status:
- Active
- Beds:
- 3
- Lot size:
- 1.69 Acres
- Baths:
- 2.00
- MLS#:
- 3898495
ADDITIONAL INFORMATION
Welcome to this charming brick-front Ranch with an inviting open front porch! Home features Living room with gas fireplace, Formal Dining room, Modern Eat-in-kitchen, Great room with sliders to a spacious Trex deck, perfect for outdoor entertaining! The main level also offers a Master Bedroom with Master Bath, two additional Bedrooms and a Full Bathroom. The Ground level offers even more space that includes a Rec room with a dry bar, office, and a room with rough plumbing ready for an additional bathroom installation. Some additional features include house fan, central air, hardwood floors and a 2 car attached garage w/Ground level access. Don't miss out on this fantastic opportunity!
$625,000
27 School St North Haledon, NJ 07508
- Type:
- Single Family
- Sq.Ft.:
- n/a
- Status:
- Active
- Beds:
- 3
- Lot size:
- 0.41 Acres
- Baths:
- 2.00
- MLS#:
- 3898176
ADDITIONAL INFORMATION
JUST UNPACK YOUR BAGS & CALL THIS BEAUTIFUL HOUSE YOUR HOME! MOVE IN CONDITION! LOCATED ON A DEAD END STREET! FULL FINISHED WALKOUT BASEMENT WITH FULL BATHROOM & SEPERATE GRADE LEVEL PRIVATE ENTRANCE. HARDWOOD FLOORS THROUGHOUT LIVING ROOM & MASTER BEDROOM SUITE.,2ND FLR OFFICE AREA,EAT IN KITCHEN WITH GRANITE COUNTER TOPS & TILE FLOOR. CENTRAL A/C, NEWER FURNACE & HOT WATER HEATER.TREX DECK OVERLOOKING LARGE GORGEOUS PARK LIKE PROFESSIONALLY LANDSCAPED YARD. HARDWIRED LANDSCAPE LIGHTING. PAVER WALKWAY. ENTIRE PROPERTY IS FENCED IN. OVERSIZED 2 CAR GARAGE WITH ELECTRIC & LARGE WALK UP LOFT. 2 SEPERATE DRIVEWAYS. MASTER BEDROOM WITH 2 BIG CEDAR CLOSETS. RECESSED LIGHTING THROUGHOUT ENTIRE 1ST FLOOR AND FAMILY ROOM. HOME IS CURRENTLY USED AS A 2 BEDROOM BUT CAN EASILY BE CONVERTED BACK TO A 3 BEDROOM.
$475,000
42 Cona Ct Haledon, NJ 07508
- Type:
- Single Family
- Sq.Ft.:
- n/a
- Status:
- Active
- Beds:
- 3
- Lot size:
- 0.12 Acres
- Baths:
- 2.00
- MLS#:
- 3898180
ADDITIONAL INFORMATION
Welcome to this charming 3 bedroom, 2 bathroom home with a host of modern upgrades and stylish finishes. The living/dining room features hardwood floors, recessed lighting & crown molding. Updated kitchen with custom cabinetry, granite counters, s/s range, hood & dishwasher is complimented by the elegance of porcelain floors.Three generously sized bedrooms, all with hardwood floors, share a beautifully updated main bath featuring a spacious shower. The lower level has a cozy family room with a wet bar, laundry room, and an additional guest room, boasting luxurious marble flooring and a full bath with dual sinks, tub, & separate shower. Outside, discover a haven for entertainment with a new fence, above-ground pool, patio, and storage shed. Rest assured, major updates such as CAC/Compressor (2023), roof (2022), furnace (2018), 200 amp service, gutters, steps, and a tankless indirect water heater have all been meticulously attended to, ensuring peace of mind for years to come.
- Type:
- Single Family
- Sq.Ft.:
- n/a
- Status:
- Active
- Beds:
- 3
- Lot size:
- 0.71 Acres
- Baths:
- 3.00
- MLS#:
- 3896835
ADDITIONAL INFORMATION
$459,000
53 Cliff St Haledon, NJ 07508
- Type:
- Single Family
- Sq.Ft.:
- n/a
- Status:
- Active
- Beds:
- 2
- Lot size:
- 0.11 Acres
- Baths:
- 1.00
- MLS#:
- 3896607
ADDITIONAL INFORMATION
Come and See this maintenance free brick ranch style home, with large eat in kitchen, living room and formal dining room. finished basemen with large closet, work room. Walk up attic for extra storage or expansion your choice. Thermal replacement windows, wood floors and original chestnut and oak trim and doors. Nice large backyard with a detached one car garage. This is a short sale subject to 3rd party approval. Home is being sold as-is, where is condition with no warranties expressed or implied. Inspections are informational purposes only. There is a 3% or $10,000.00 (whichever is greater) short sale fee paid by the buyer. Buyer will be responsible for all FHA, VA or lender repairs needed for financing, if required. Please note that if the town requires a certificate of occupancy, this will be the buyer's responsibility. All contracts must have wet signatures (Bank(s) will not accept digital signatures)
- Type:
- Single Family
- Sq.Ft.:
- n/a
- Status:
- Active
- Beds:
- 4
- Lot size:
- 0.47 Acres
- Baths:
- 2.10
- MLS#:
- 3893690
ADDITIONAL INFORMATION
Start sending out your housewarming invitations now. Welcome to 175 Oakwood Ave. Here is where you'll find this newly renovated, highly sought-after 4BR 2.1BTH, open concept, Raised ranch boasting 2300+sqft of livable space. Upon entry you're greeted with the undeniable charm of its elements and warmth that the beautiful Acacia flooring emanates. The sizable open floor plan in the living room and dining room also features a handsome black framed glass patio door which promotes more light in the area. In that same eye pleasing space you have a professionally designed kitchen with features such as black cabinets, brushed gold cabinet pulls, black stainless steel appliances and an undercounter wine/beverage chiller. While in the kitchen you can't help but to be appreciative of the skylight, the 7-ft quartz center island, and matching countertops, which lends to great gatherings and entertaining of guests. The living room and the 10-double hung energy star windows in the family room share an irresistible see-thru gas fireplace. As you make your way to the large primary bedroom with its unselfish walk-in closet, ensuite bathroom with porcelain tiles, dual vanity sinks and dual shower heads with bench you know its time to exhale. This home was completely renovated with the discerning buyer in mind. Everything is new... from the roof, to the 200 amp electricity, to the plumbing with its tankless water heater and to the ceiling and wall ventilation of the HVAC unit.
- Type:
- Condo
- Sq.Ft.:
- n/a
- Status:
- Active
- Beds:
- 2
- Year built:
- 2000
- Baths:
- 2.00
- MLS#:
- 24008461
ADDITIONAL INFORMATION
Step into this stunning penthouse spanning 1,412 square feet across two levels. Renovated to perfection, with a refined, contemporary feel with granite countertops in the kitchen and a spacious living/dining area. Featuring two oversized bedrooms, a loft with vaulted ceilings, and two full bathrooms, there's ample space for relaxation and entertaining. Enjoy the convenience of Modern appliances and central A/C. The master bedroom offers plenty of closet space and an ensuite bath with glass doors and a separate shower. In-unit laundry and additional storage add convenience. You'll also have peace of mind with two assigned parking spaces in a secured lot, HOA fee of $285. Don't miss out on the chance to see this gem for yourself!
ADDITIONAL INFORMATION
Welcome Home to this remarable gem located in North Haledon, near the Sicomac section. This High Mountain Rd location borders Wyckoff & Franklin Lakes & boasts of serene topography, nearby views of the Manhattan skyline, with beautiful streams, lakes & ponds nearby. This home has been completely renovated & upgraded. A new roof, siding & windows were put in 2019. Hot water heater, AC compressor & condensor, 2 new furnaces, ductwork & thermostats were all done in 2015. Boiler & water softener system put in 2023. New flooring, paint & sheetrock throughout, kitchen upgraded with new cabinets, marble counters, stainless appliances & recessed lights in 2018. Separate detached 2 car garage with electric doors & new sheetrock. Baths include customer tile & hardware. Professionally landscaped, parking for 10! There is nothing left to do but move in & make it yours!
- Type:
- Other
- Sq.Ft.:
- n/a
- Status:
- Active
- Beds:
- 3
- Year built:
- 1990
- Baths:
- 4.00
- MLS#:
- 24006685
ADDITIONAL INFORMATION
Fantastic opportunity in Squaw Brook Run!!!! If you are looking for one of the best locations in this complex, then your search has ended! Set in the rear of the complex, surrounded by woods and private homes, this beautiful end unit has tons of natural lighting and the large deck is private and overlooks the woods. Enter to an open floor plan with a 2 story living room w/ fireplace; Formal Dining Room overlooks the family room & opens to the Kitchen; complete w/ granite counters, peninsula to dine at & separate dining space. 2nd Floor finds two spacious bedrooms, updated full bath & laundry room...continue to the gorgeous Primary Suite with vaulted ceilings, luxurious bath with soaking tub & stall shower; plenty of closets. The walk out basement makes for a great recreation space (gym, office, bar), tons of storage, bathroom & more! Attached 2 car garage and long driveway are an added bonus. Come discover what living in this desirable Squaw Brook Run community has to offer!
ADDITIONAL INFORMATION
FANTASTIC STREET AND TOWN!! HOUSE IS SITUATED ON QUIET STREET IN FAMILY FRIENDLY NEIGHBORHOOD. VERY SPACIOUS HOUSE WITH TWO DRIVEWAYS! GORGEOUS KITCHEN,LIVING ROOM,FORMAL DINING ROOM...GARAGE IS ATTACHED FOR EASY ENTRY. HOUSE HAS GREAT CURB APPEAL! CENTRAL AIR! NICE LOT SIZE AS WELL! INCLUDING MANY UPDATES.. NEWER SIDING(2021)NEW ROOF(2023)FRONT STEPS ALL NEW(2022)FENCED IN YARD(2020) NICELY LANDSCAPED! REAR YARD HAS PRIVATE PATIO FOR ENTERTAINING. CUSTOM WINDOW TREATMENTS THROUGHOUT. LOWER LEVEL HAS LNDY ROOM AND A FAMILY ROOM. THREE BEDROOMS ON SECOND FL/FULL BATH,THIRD FL HAS LARGE PRIMARY BEDROOM SUITE/FULL BATH/WALK-IN CLOSET/SPARE CLOSET. HARDWOOD FLOORS IN ALL ROOMS EXCEPT FOR LOWER LEVEL. CLOSE TO ALL! GREAT TOWN AND LOCATION!
$580,000
17 Albanese Rd Haledon, NJ 07508
- Type:
- Single Family
- Sq.Ft.:
- n/a
- Status:
- Active
- Beds:
- 3
- Lot size:
- 0.26 Acres
- Baths:
- 2.00
- MLS#:
- 3887637
ADDITIONAL INFORMATION
This beautiful home is located at the top of the rd overseeing the city. The property is located minutes away from Wayne, Totowa, North Haledon and close to 80 west and east. The house is open concept with plenty of space. The first floor has a full bathroom, kitchen, living room and foyer. Outside features two storage location for the home. The upstairs features 3 bed rooms and one being a master bedroom. This is a very spacious home. Come check it out!
ADDITIONAL INFORMATION
Welcome to this charming ranch-style home. This cozy residence offers a comfortable & quaint living experience, featuring 3BRs & 1BA, offering nearly 1,202 square feet of living space. Situated on over an acre of property, this home boasts a spacious backyard that provides ample space for outdoor activities & gardening. The property features a 2-car detached garage, providing convenience & addl storage options. Inside the home, you will find 2 addl rooms that can be utilized in various ways, such as a den, office, library etc, allowing you to personalize the space to suit your desires. While the home requires some TLC and renovation, it presents significant potential for improvement & customization. Whether you're an investor looking for a promising opportunity or a buyer seeking to create your dream home, this property is a perfect canvas for your vision. Don't miss the chance to make it your own & create the home you've always envisioned. Schedule your private tour today!
$499,000
412 Heights Dr Haledon, NJ 07508
- Type:
- Condo
- Sq.Ft.:
- 3,332
- Status:
- Active
- Beds:
- 3
- Baths:
- 3.10
- MLS#:
- 3877593
- Subdivision:
- Heights
ADDITIONAL INFORMATION
Do not miss the opportunity to view this stunning three bedroom three and a half bath town house in heart of Haledon. Recently renovated with updated finishes and appliances. must see inside to truly sq footage is 3332.

This information is being provided for Consumers’ personal, non-commercial use and may not be used for any purpose other than to identify prospective properties Consumers may be interested in Purchasing. Information deemed reliable but not guaranteed. Copyright © 2024 Garden State Multiple Listing Service, LLC. All rights reserved. Notice: The dissemination of listings on this website does not constitute the consent required by N.J.A.C. 11:5.6.1 (n) for the advertisement of listings exclusively for sale by another broker. Any such consent must be obtained in writing from the listing broker.
Haledon Real Estate
The median home value in Haledon, NJ is $448,600. This is higher than the county median home value of $343,200. The national median home value is $219,700. The average price of homes sold in Haledon, NJ is $448,600. Approximately 86.24% of Haledon homes are owned, compared to 9.65% rented, while 4.11% are vacant. Haledon real estate listings include condos, townhomes, and single family homes for sale. Commercial properties are also available. If you see a property you’re interested in, contact a Haledon real estate agent to arrange a tour today!
Haledon, New Jersey 07508 has a population of 8,564. Haledon 07508 is less family-centric than the surrounding county with 30.99% of the households containing married families with children. The county average for households married with children is 31.2%.
The median household income in Haledon, New Jersey 07508 is $96,851. The median household income for the surrounding county is $63,339 compared to the national median of $57,652. The median age of people living in Haledon 07508 is 51.4 years.
Haledon Weather
The average high temperature in July is 85.4 degrees, with an average low temperature in January of 19.5 degrees. The average rainfall is approximately 48.6 inches per year, with 25 inches of snow per year.
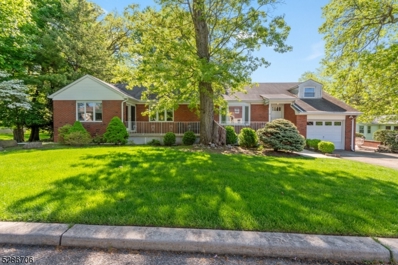
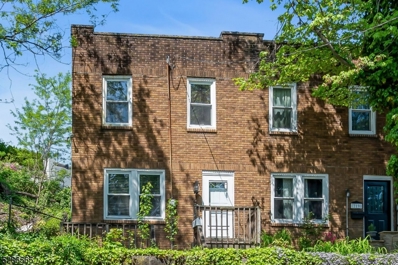
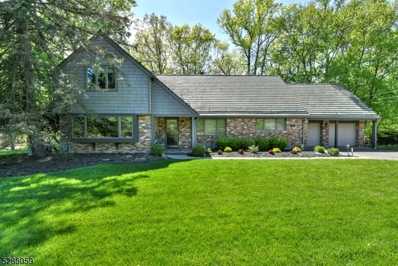
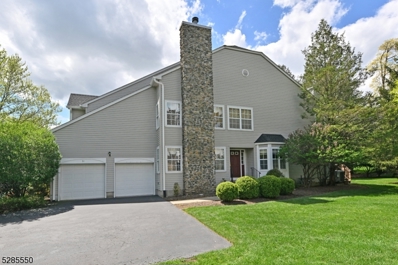
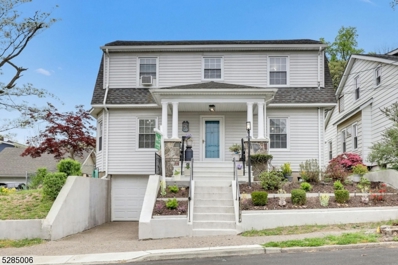
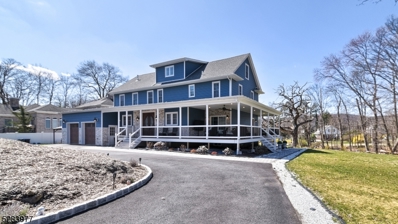
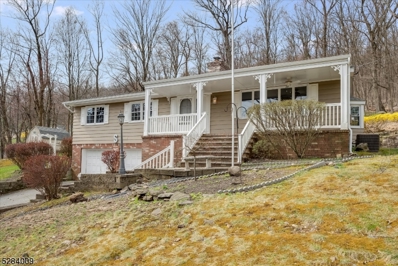
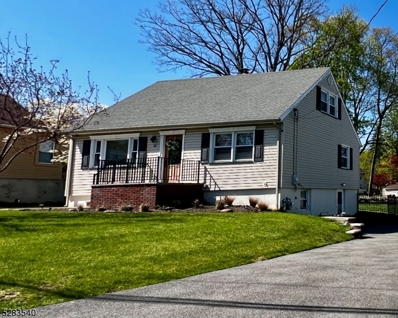
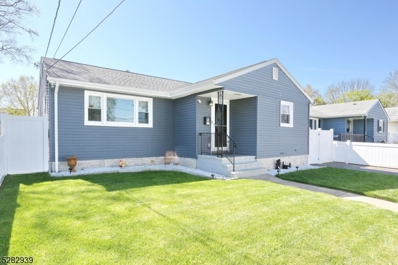
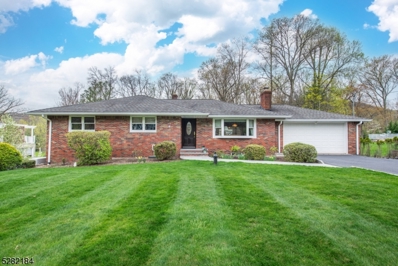
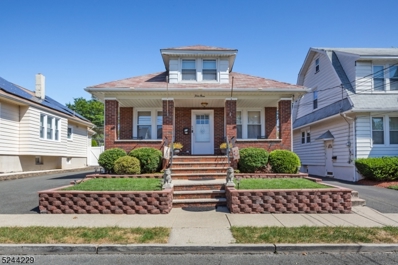
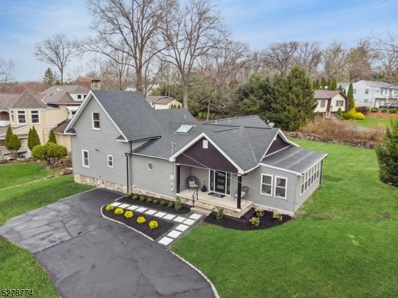
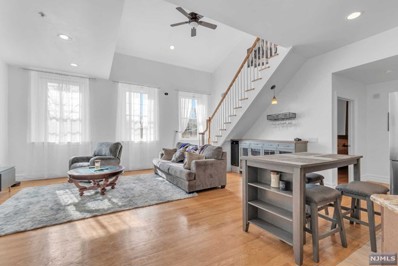
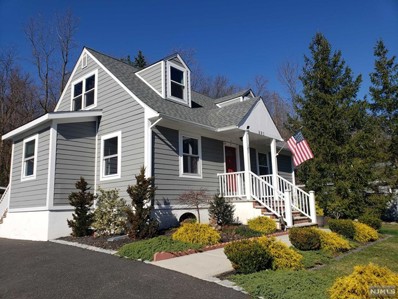
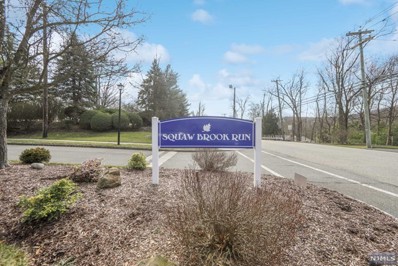
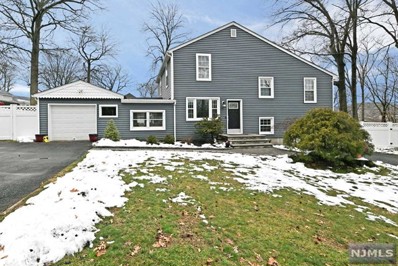
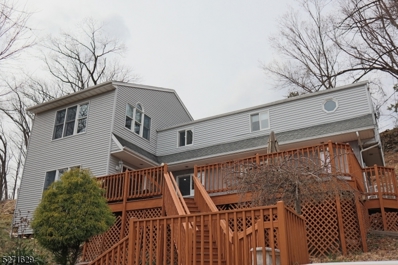
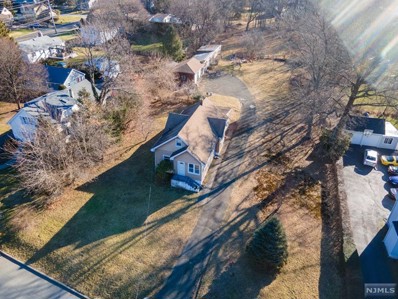
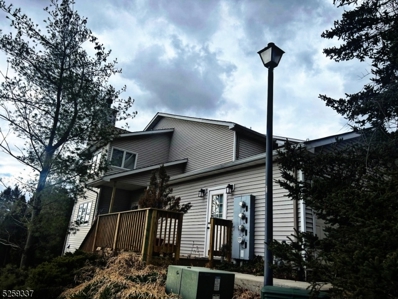
 The data relating to the real estate for sale on this web site comes in part from the Internet Data Exchange Program of NJMLS. Real estate listings held by brokerage firms other than the owner of this site are marked with the Internet Data Exchange logo and information about them includes the name of the listing brokers. Some properties listed with the participating brokers do not appear on this website at the request of the seller. Some properties listing with the participating brokers do not appear on this website at the request of the seller. Listings of brokers that do not participate in Internet Data Exchange do not appear on this website.
The data relating to the real estate for sale on this web site comes in part from the Internet Data Exchange Program of NJMLS. Real estate listings held by brokerage firms other than the owner of this site are marked with the Internet Data Exchange logo and information about them includes the name of the listing brokers. Some properties listed with the participating brokers do not appear on this website at the request of the seller. Some properties listing with the participating brokers do not appear on this website at the request of the seller. Listings of brokers that do not participate in Internet Data Exchange do not appear on this website.